16277 Gammon Court, Monument, CO, 80132
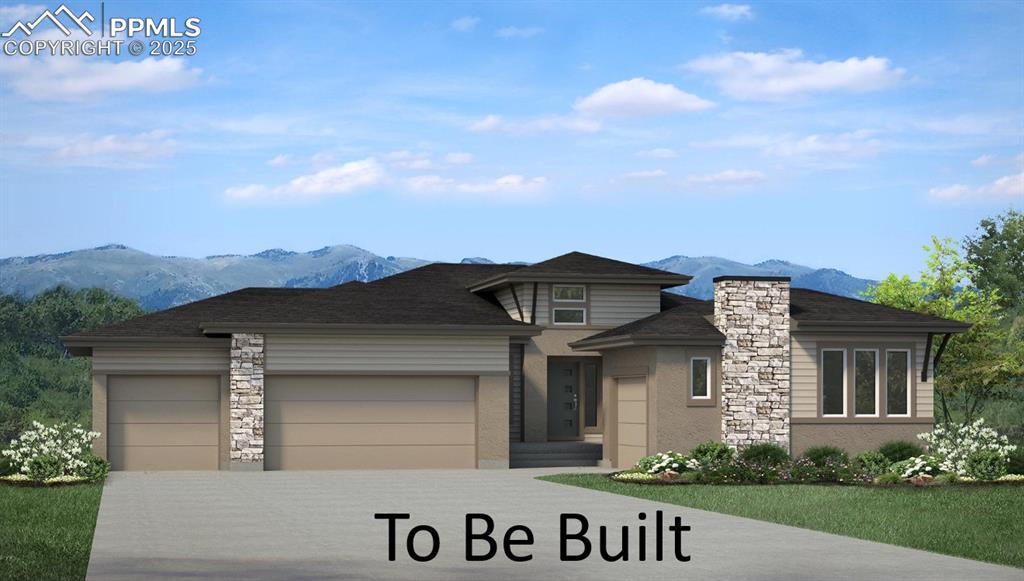
Prairie-style house featuring a mountain view, an attached garage, and driveway
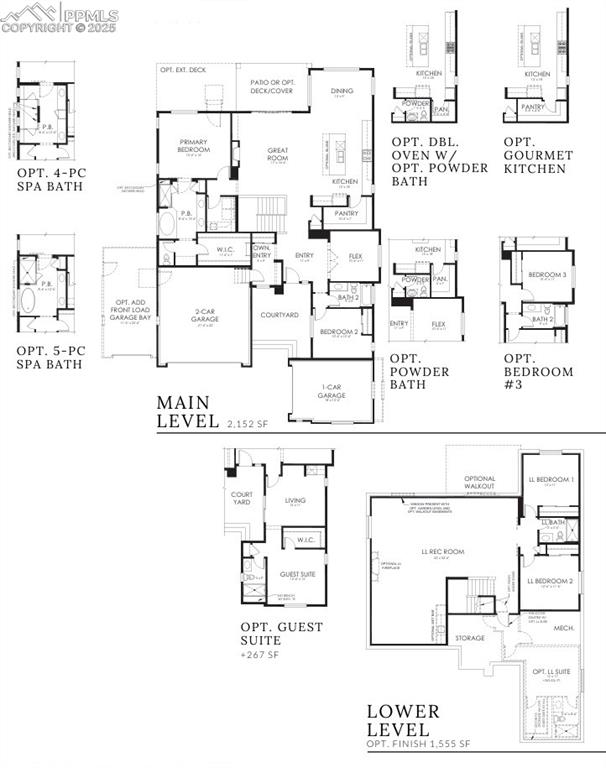
Floor plan / room layout
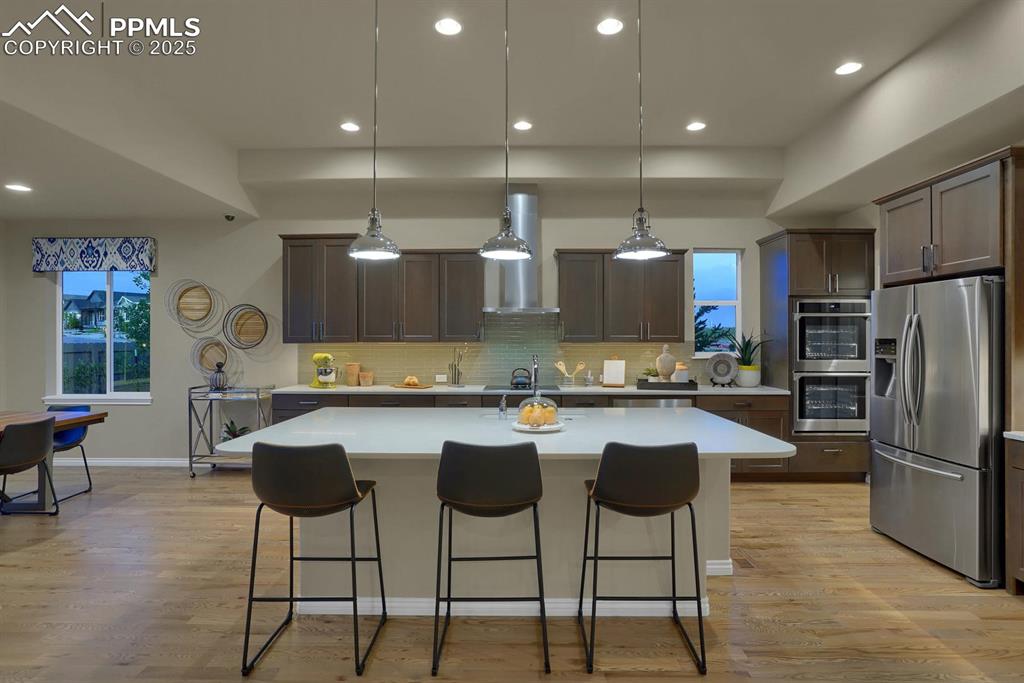
Same Floor Plan, Different House
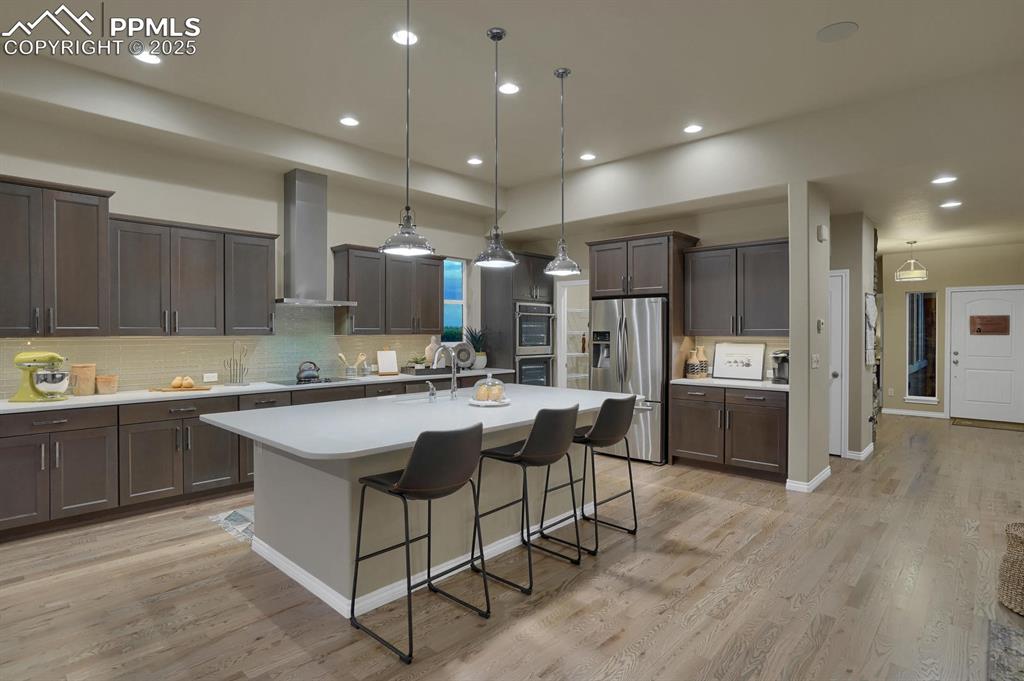
Same Floor Plan, Different House
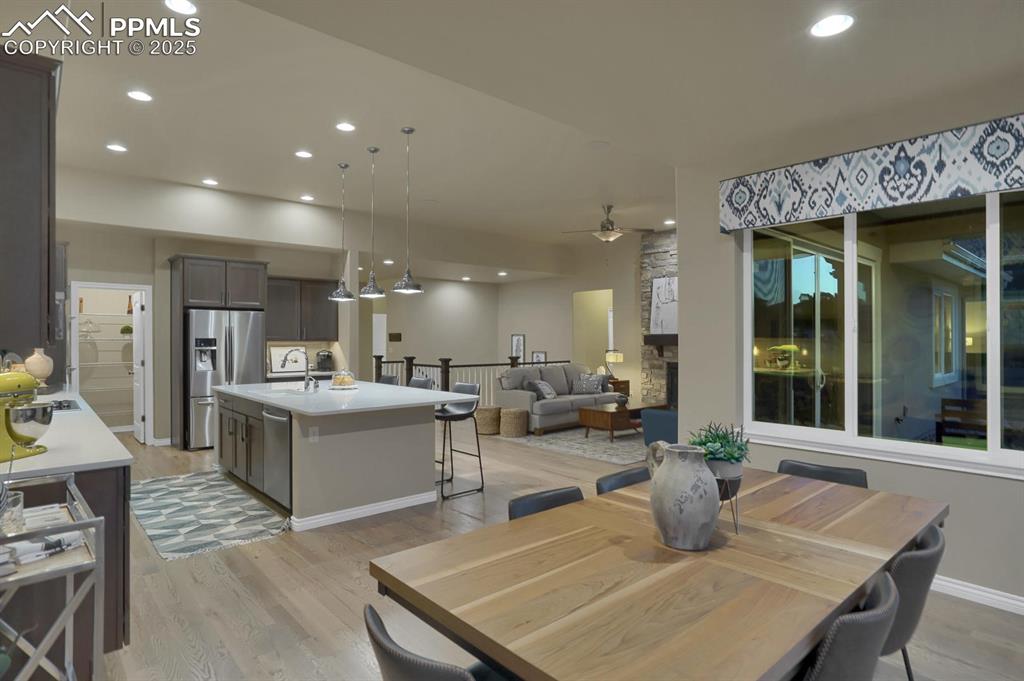
Same Floor Plan, Different House
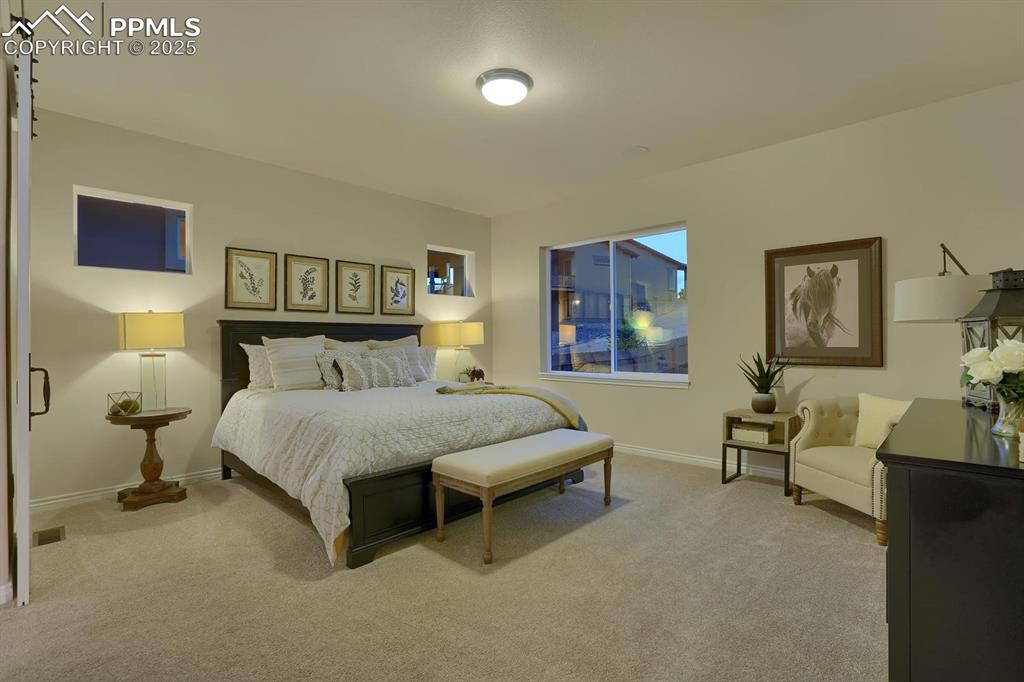
Same Floor Plan, Different House
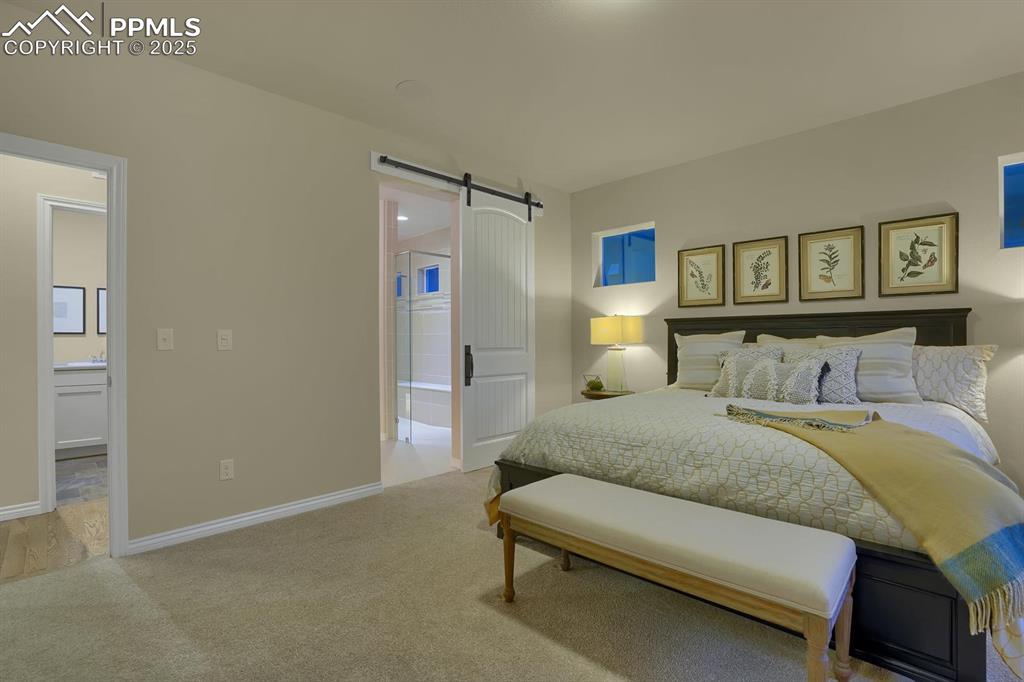
Same Floor Plan, Different House
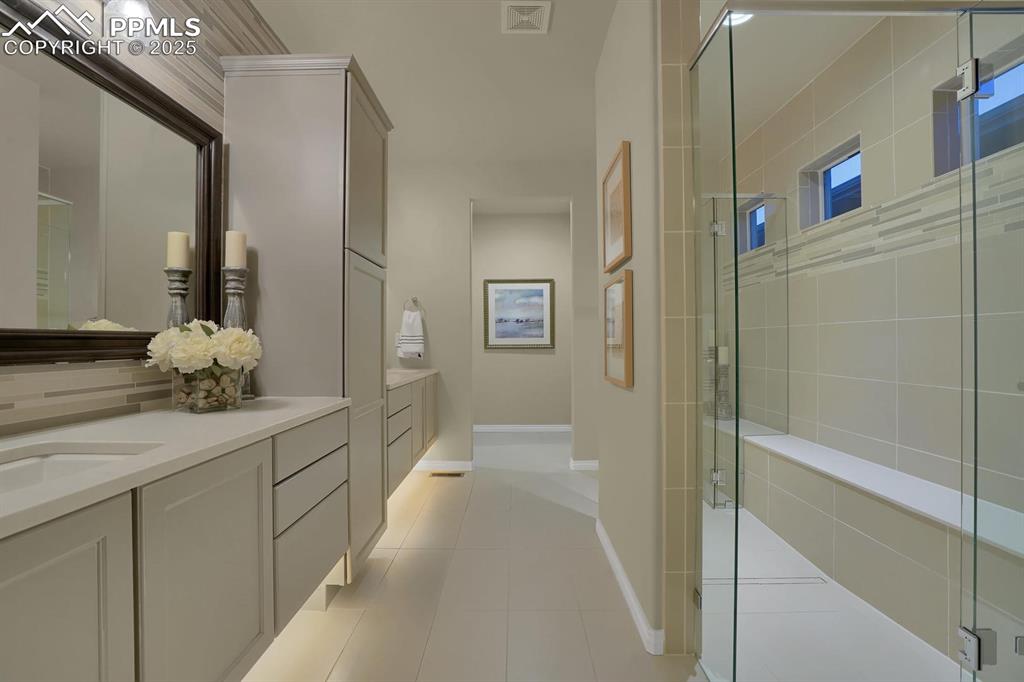
Same Floor Plan, Different House
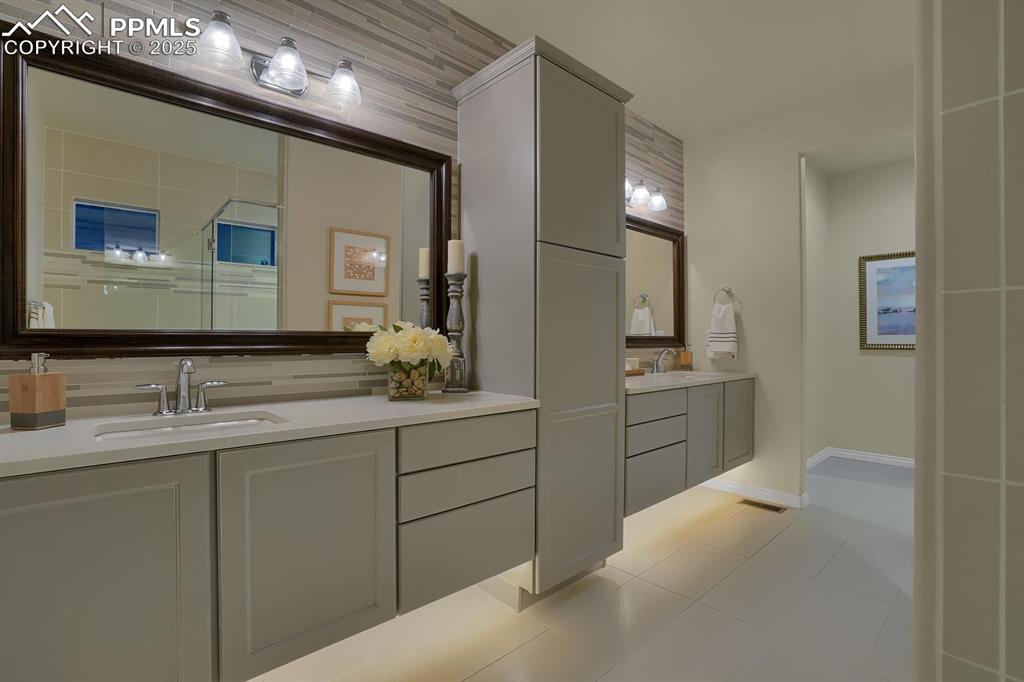
Same Floor Plan, Different House
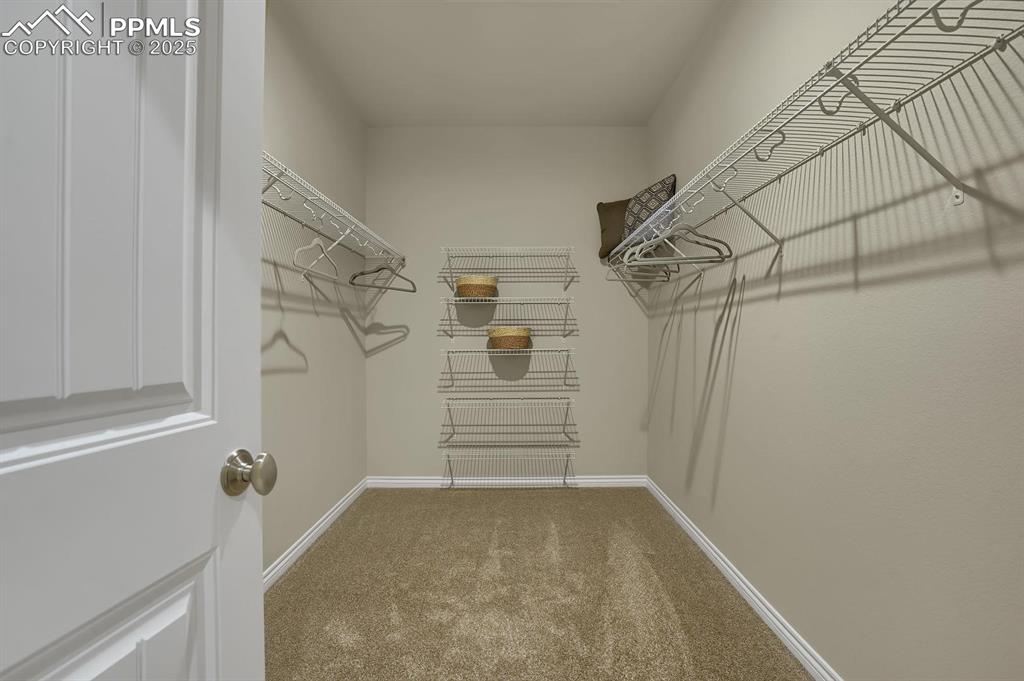
Same Floor Plan, Different House
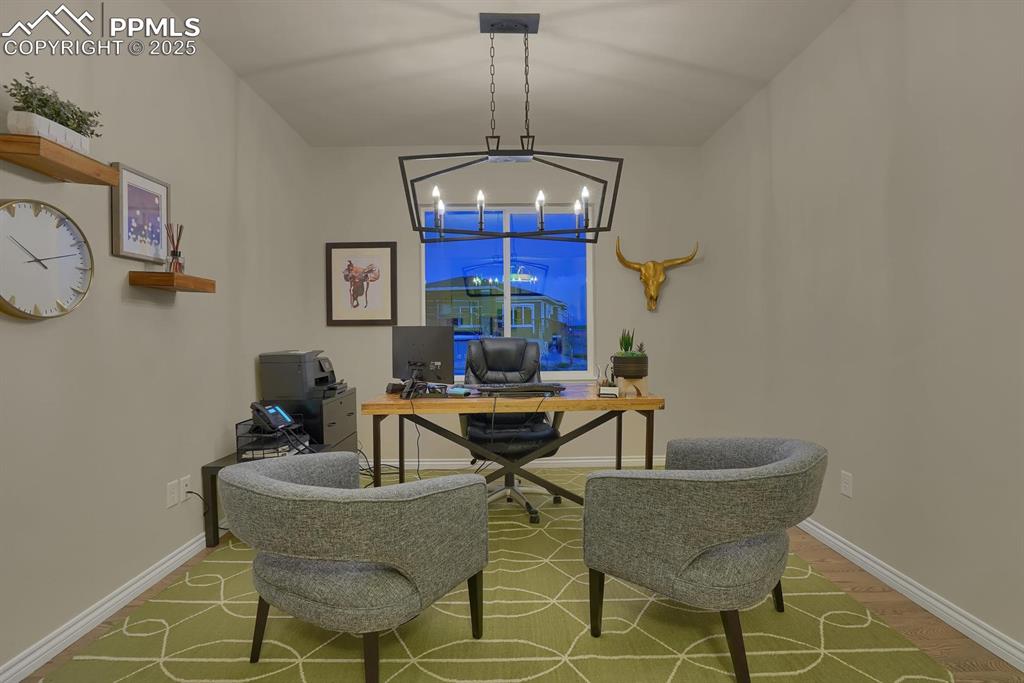
Same Floor Plan, Different House
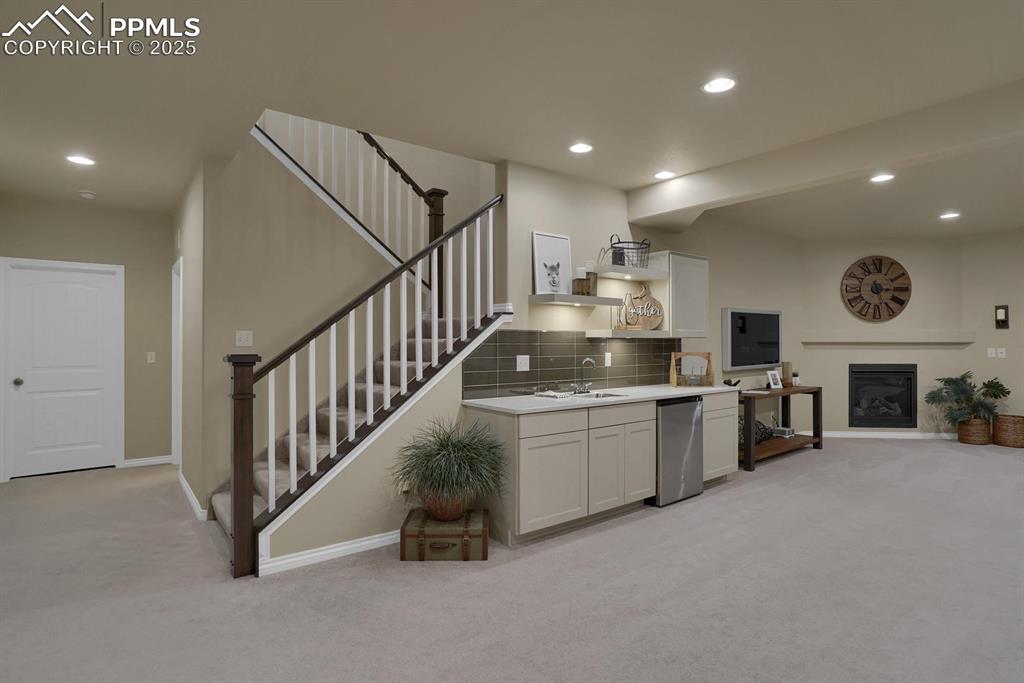
Same Floor Plan, Different House
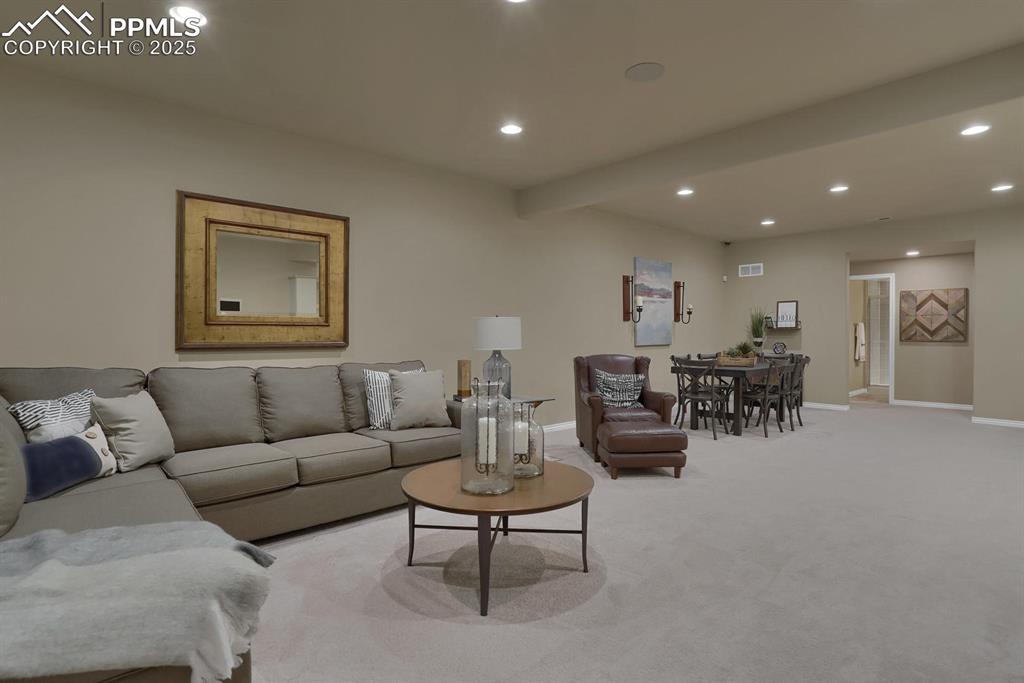
Same Floor Plan, Different House
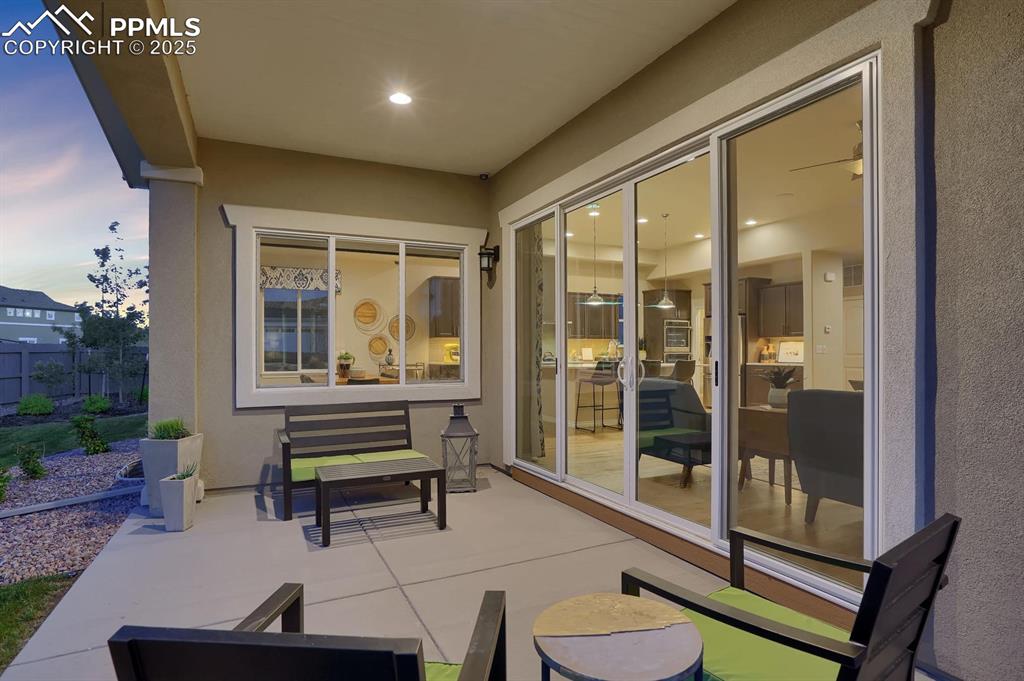
Same Floor Plan, Different House
Disclaimer: The real estate listing information and related content displayed on this site is provided exclusively for consumers’ personal, non-commercial use and may not be used for any purpose other than to identify prospective properties consumers may be interested in purchasing.