6515 Medicine Springs Drive, Colorado Springs, CO, 80923
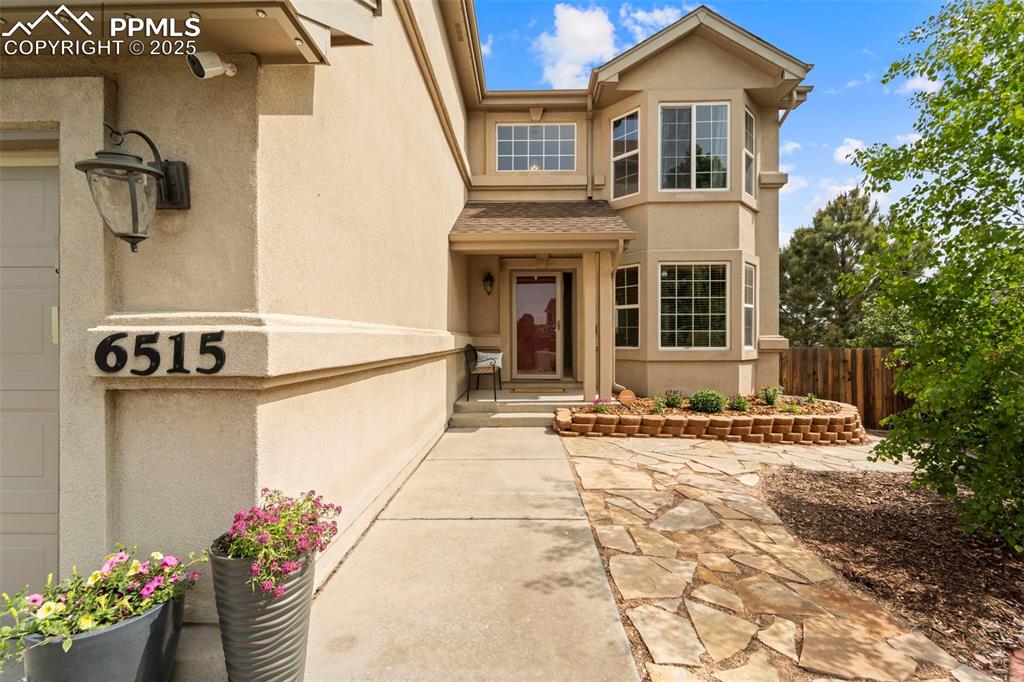
Deck
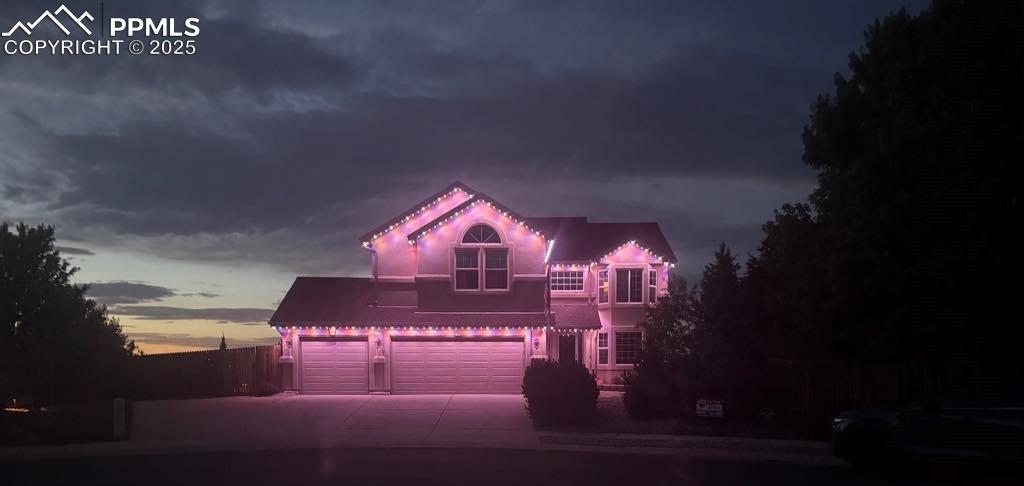
Front of Structure
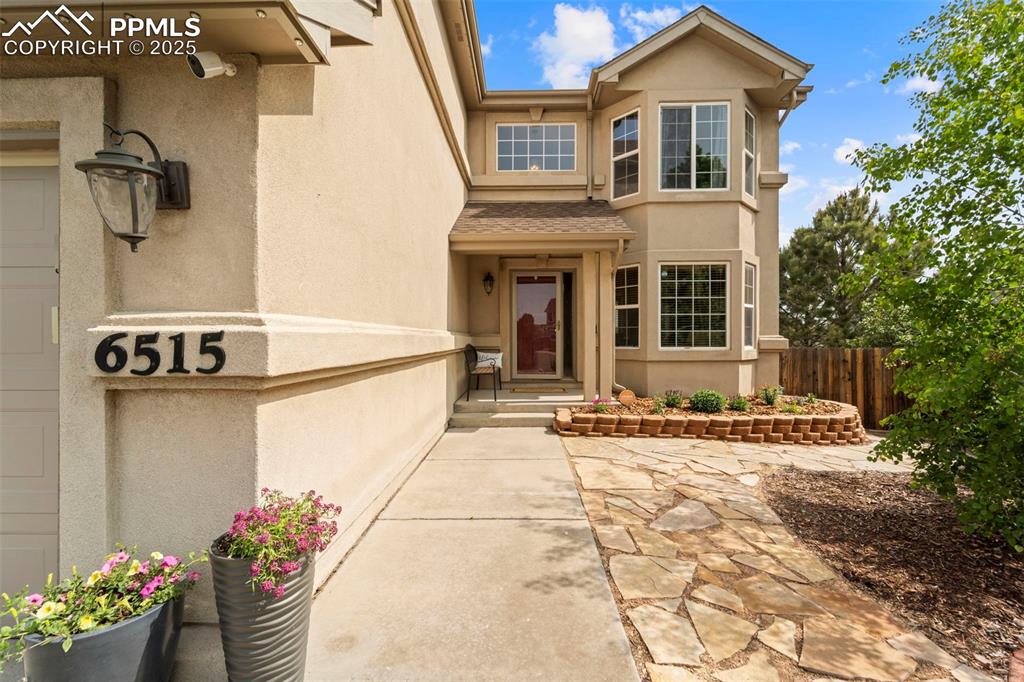
Welcoming entry stucco home
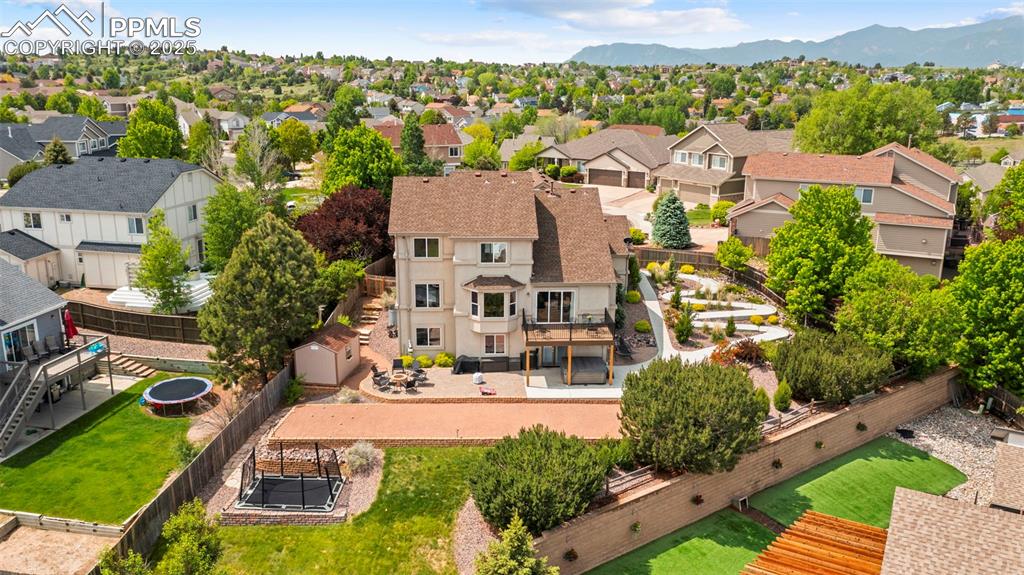
Inground trampoline
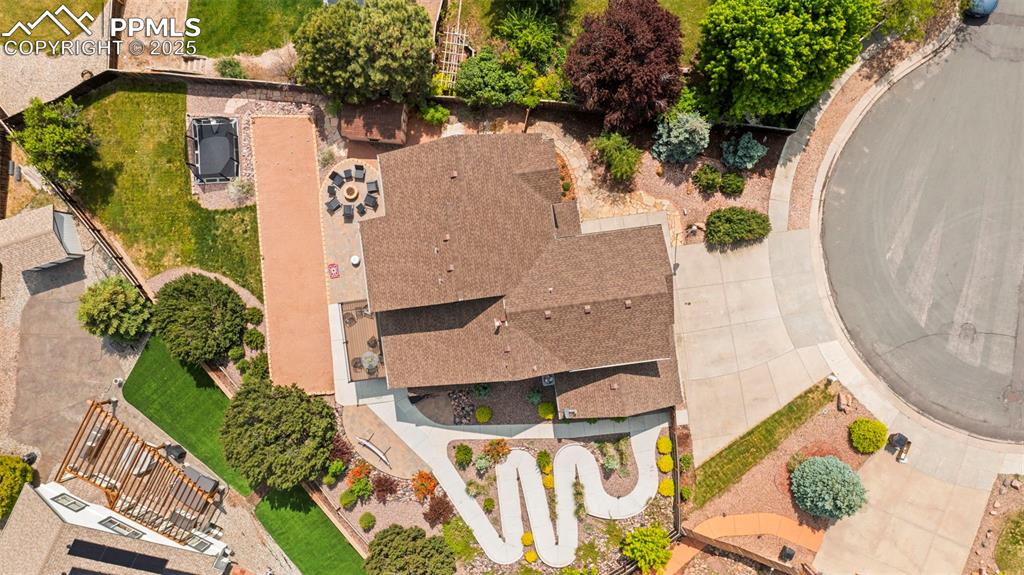
Aerial View

Yard
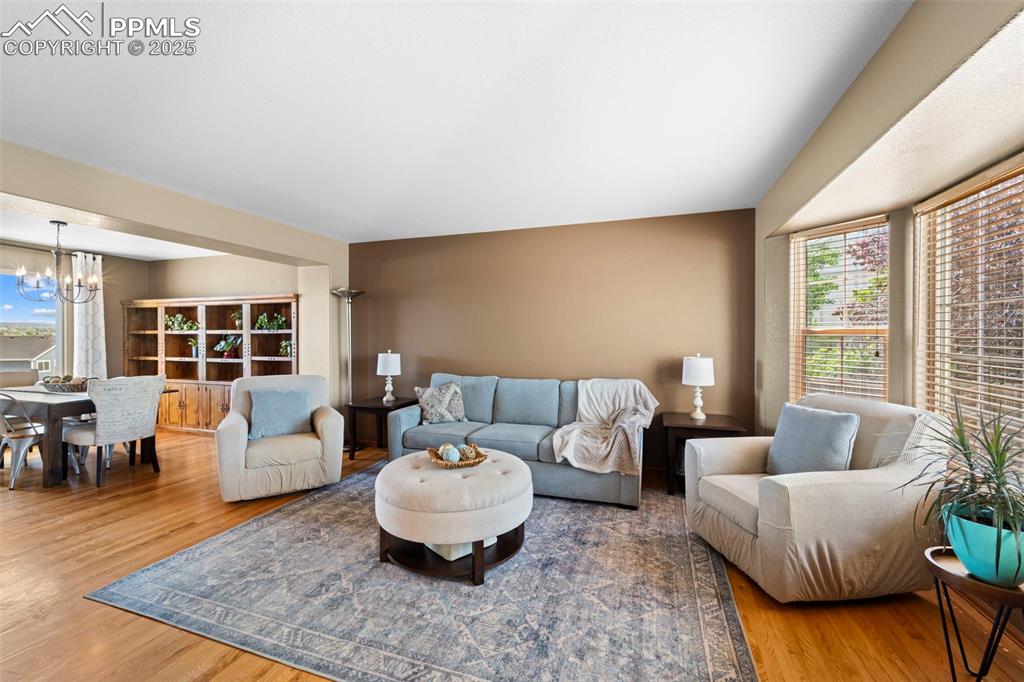
Light and bright living room
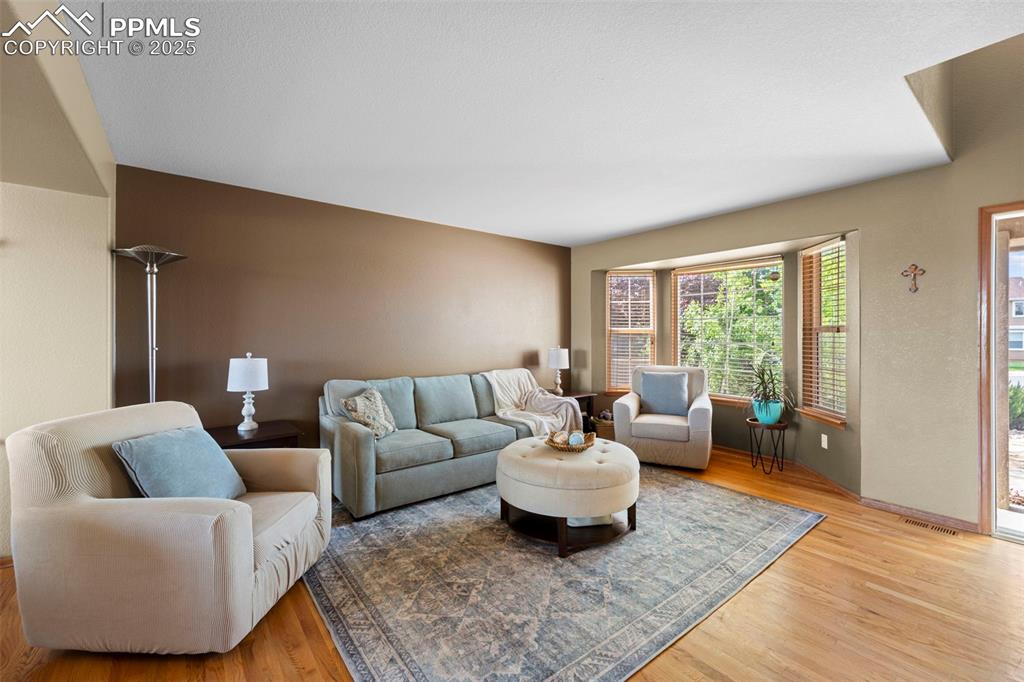
Living room with hardwood floors
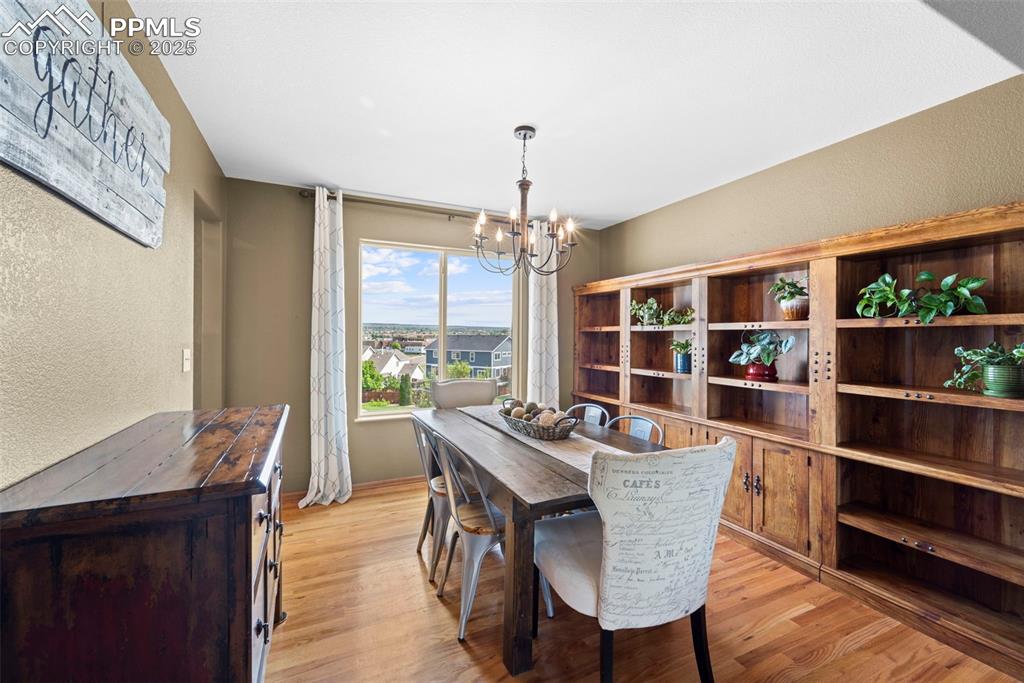
Dining room
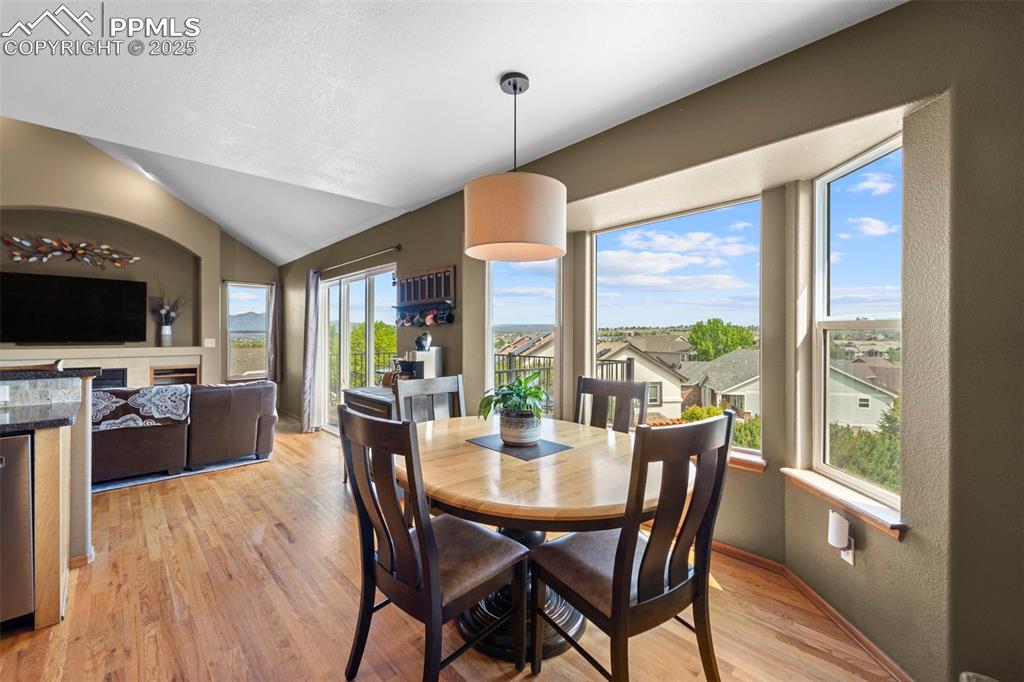
Eat in kitchen with views
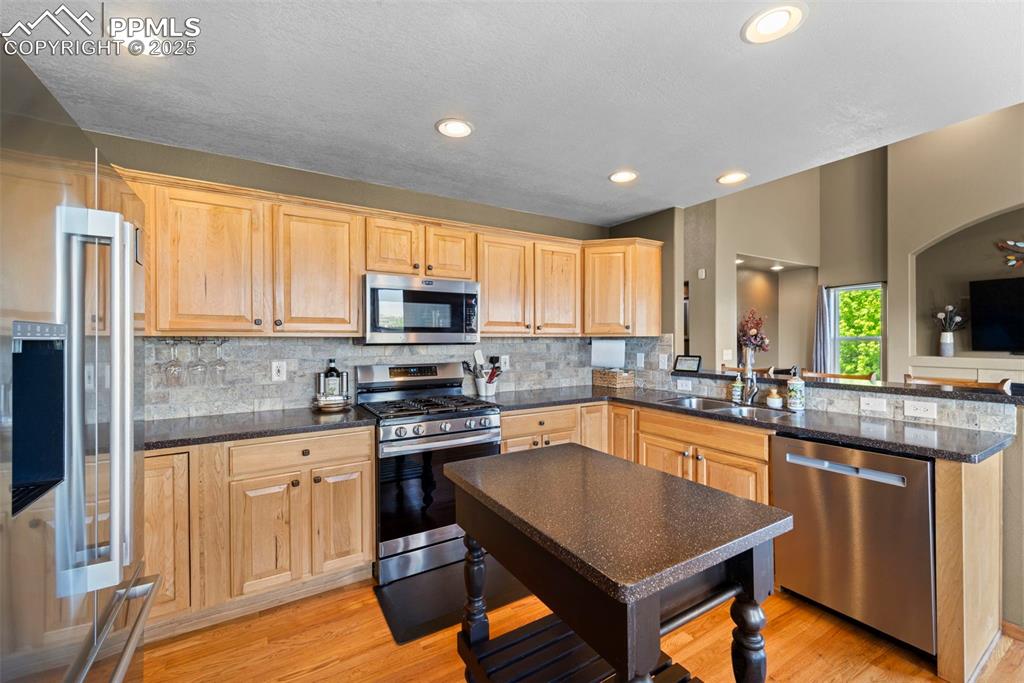
Gas stove in kitchen
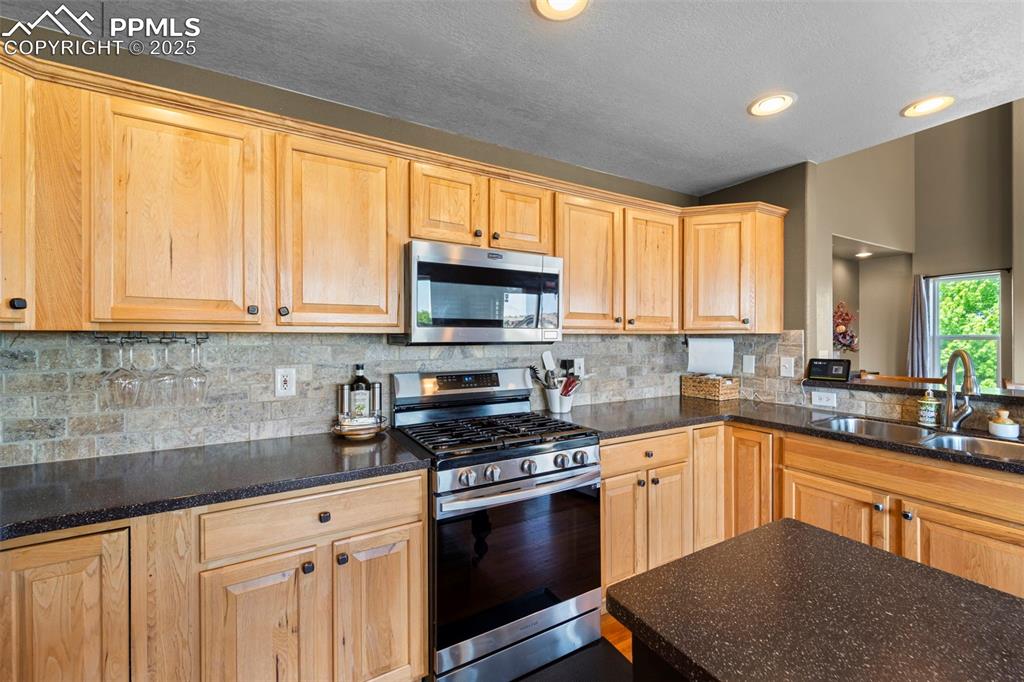
Living Room
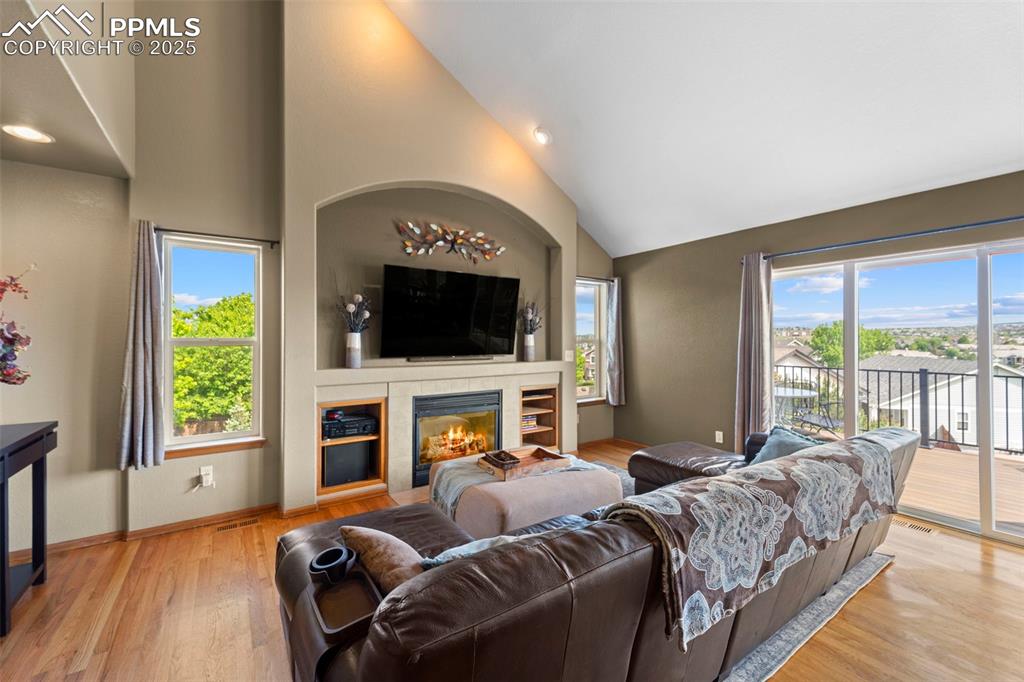
Family room with expansive views
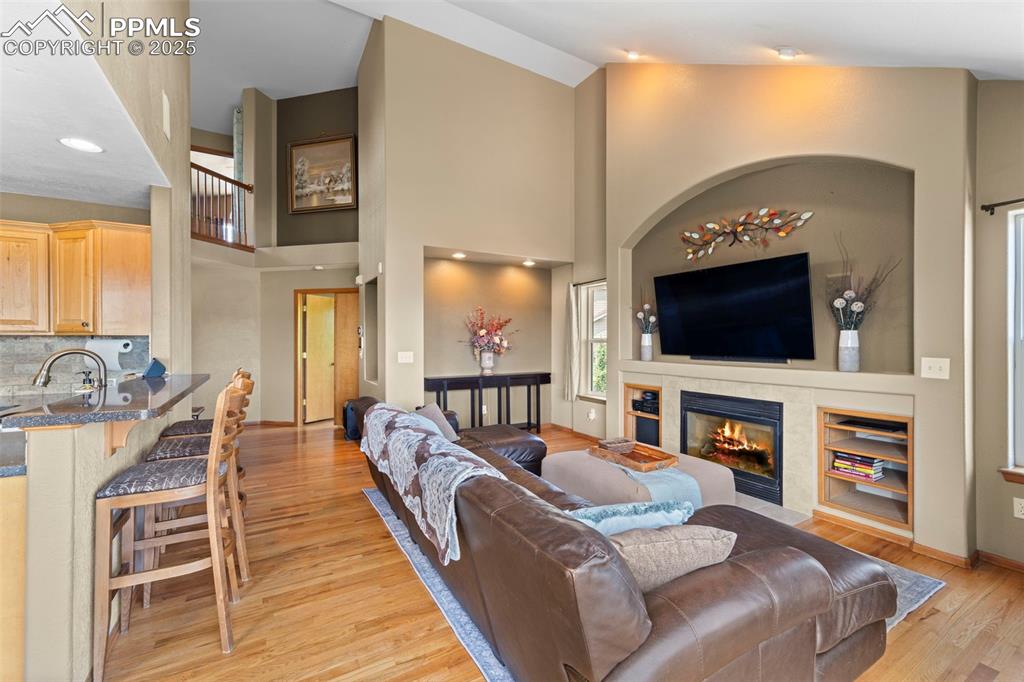
Open concept kitchen to family room
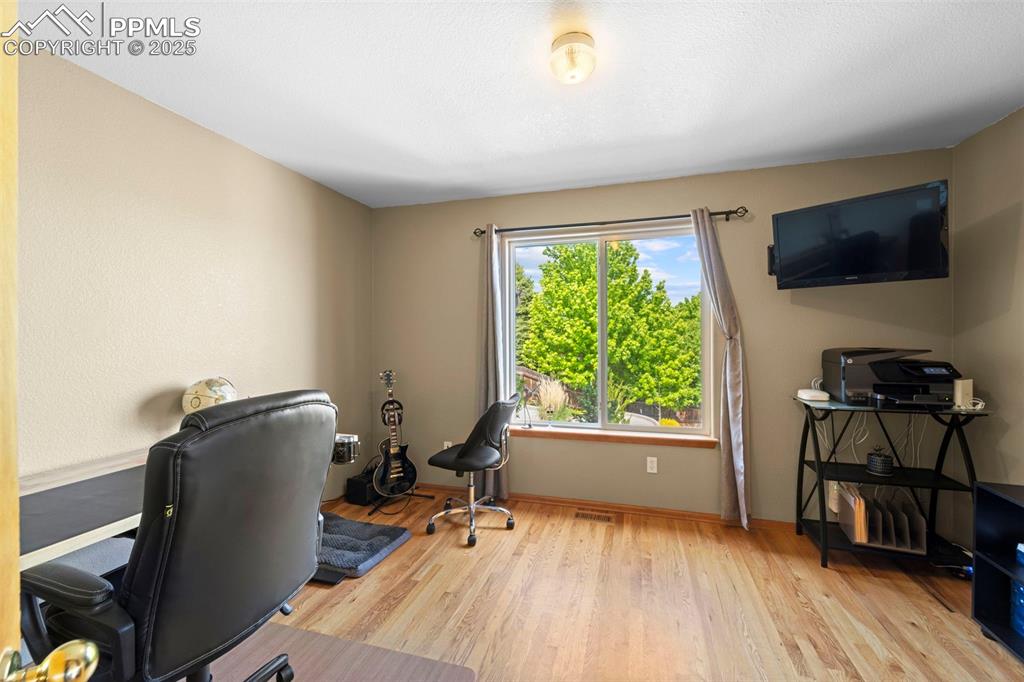
Office main level
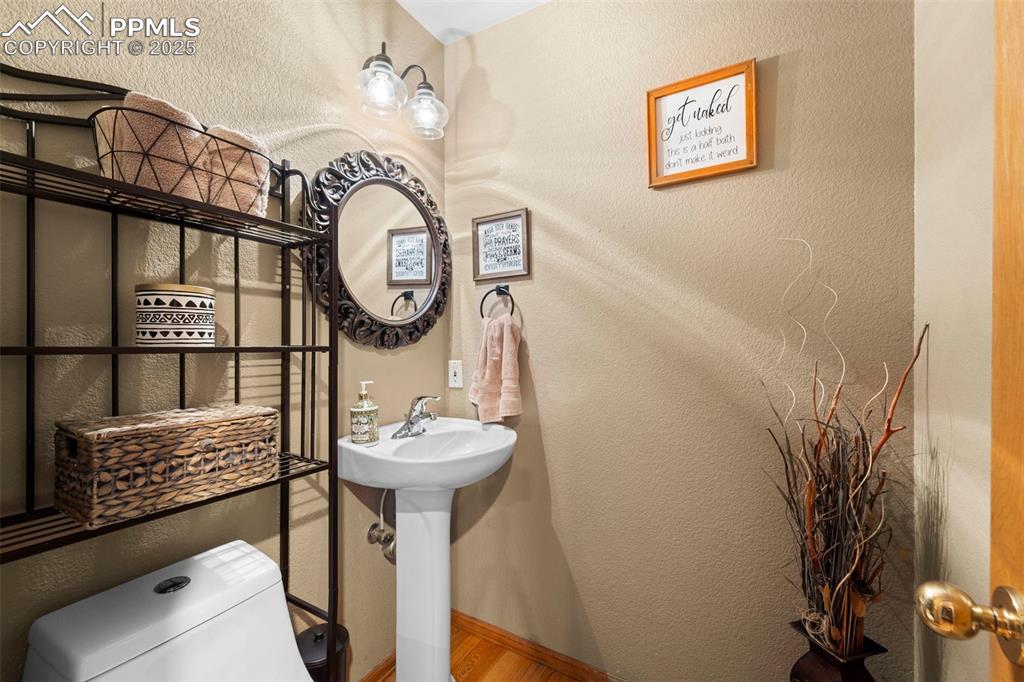
Half bath main level
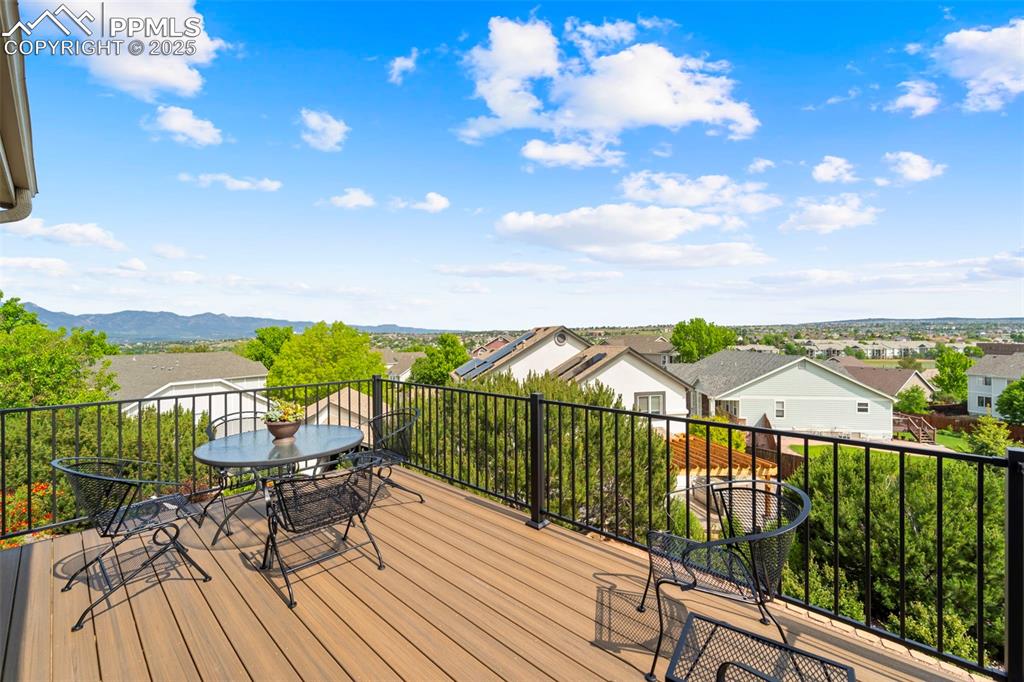
Brand new deck off family room with mountain and city views
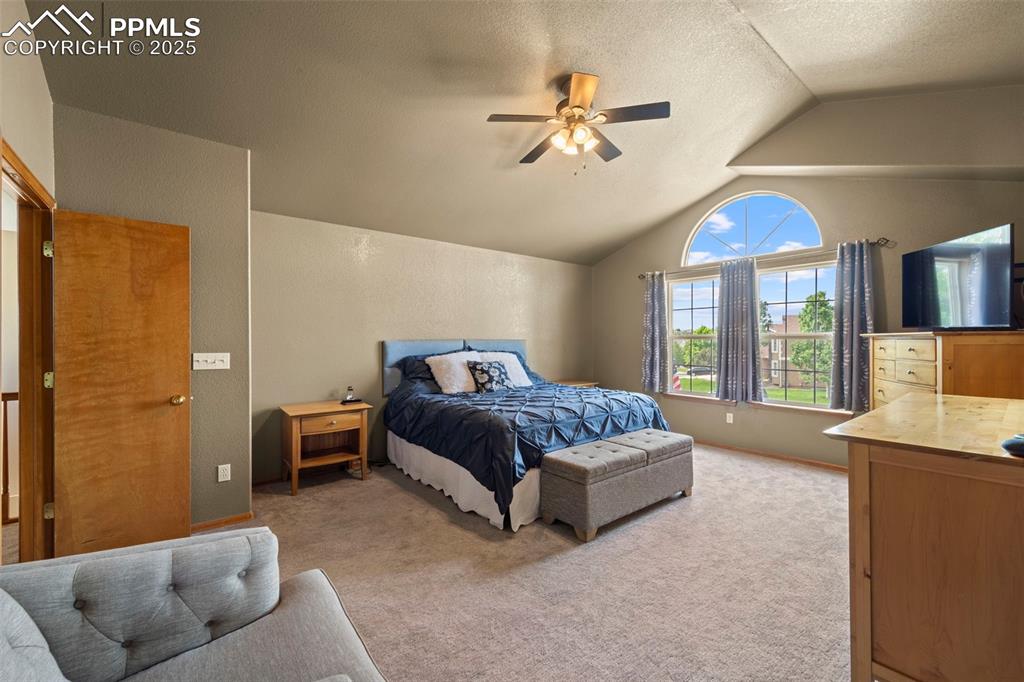
Master bedroom
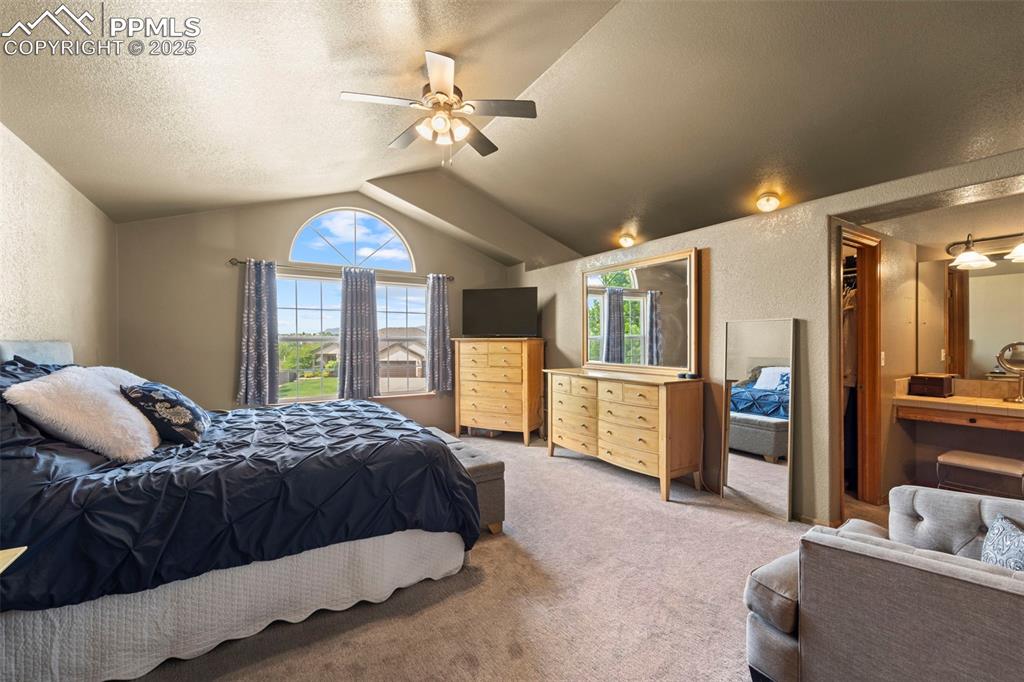
Master bedroom with sitting area
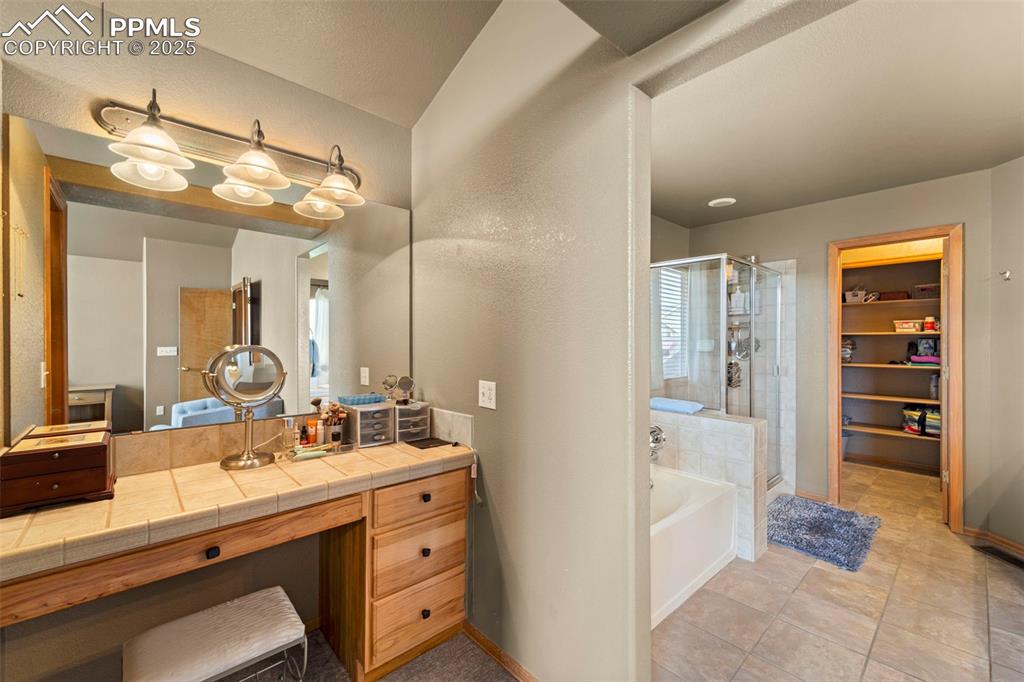
Spacious Master bath
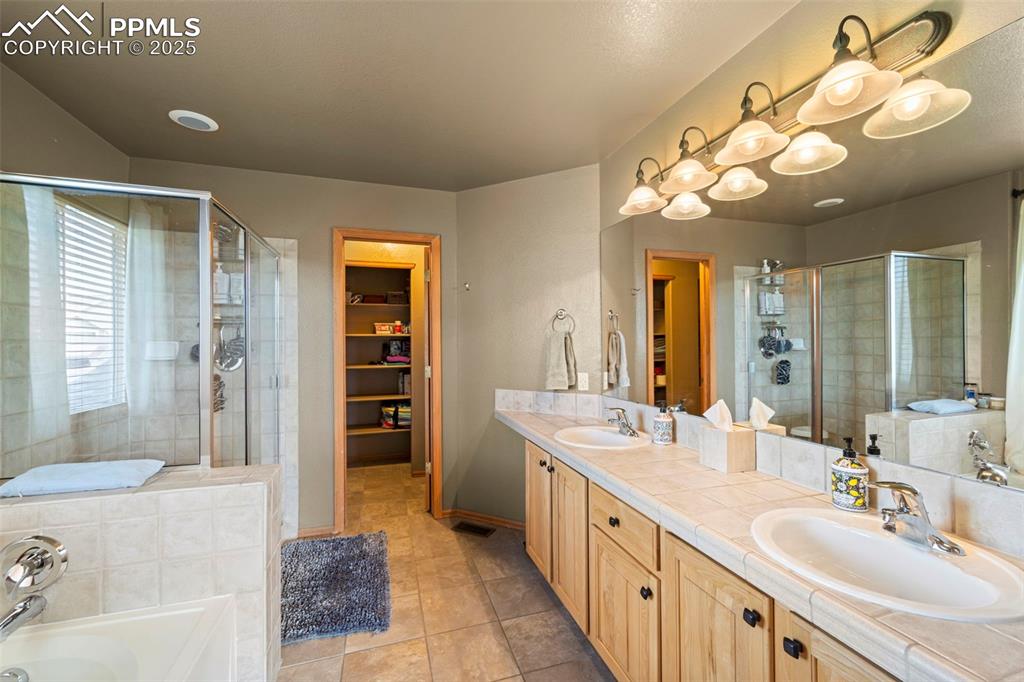
Dual sinks in master bath
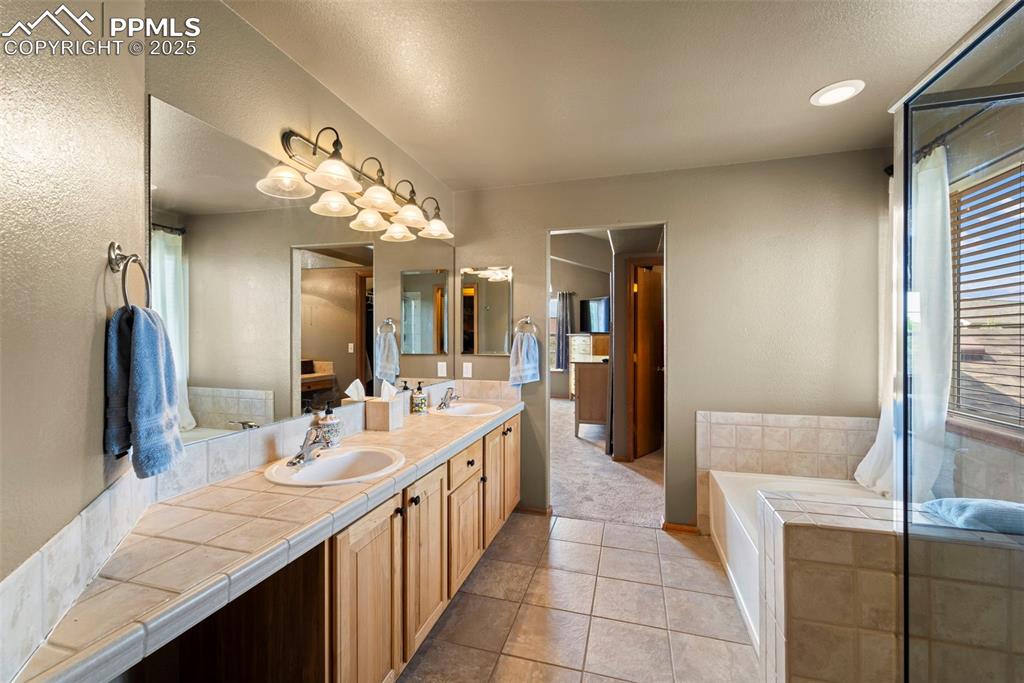
Master Bath
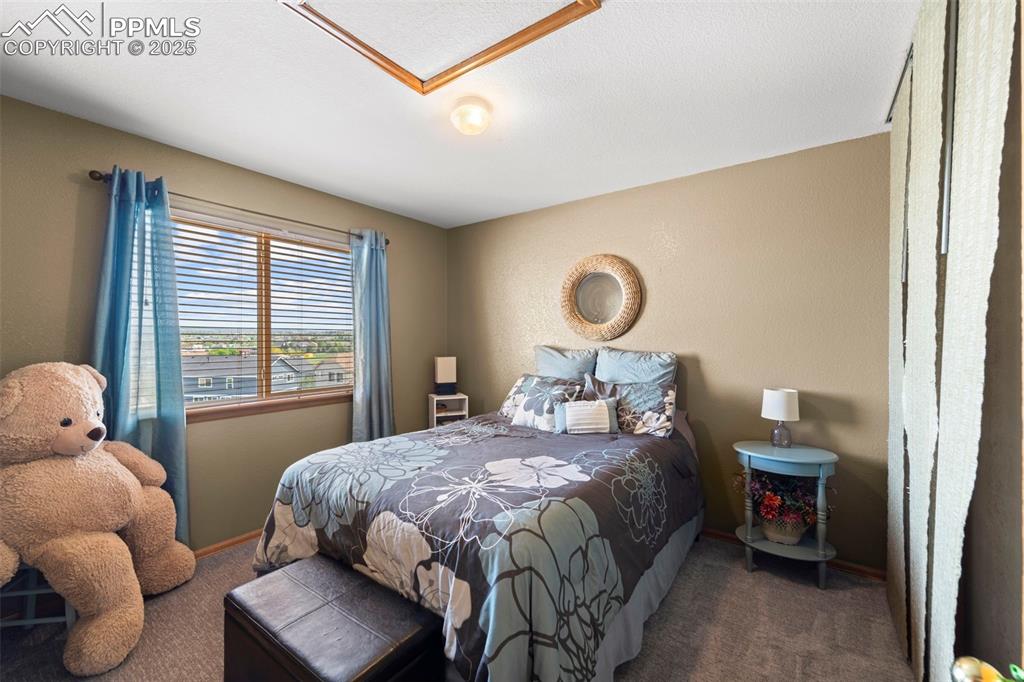
Bedroom 2
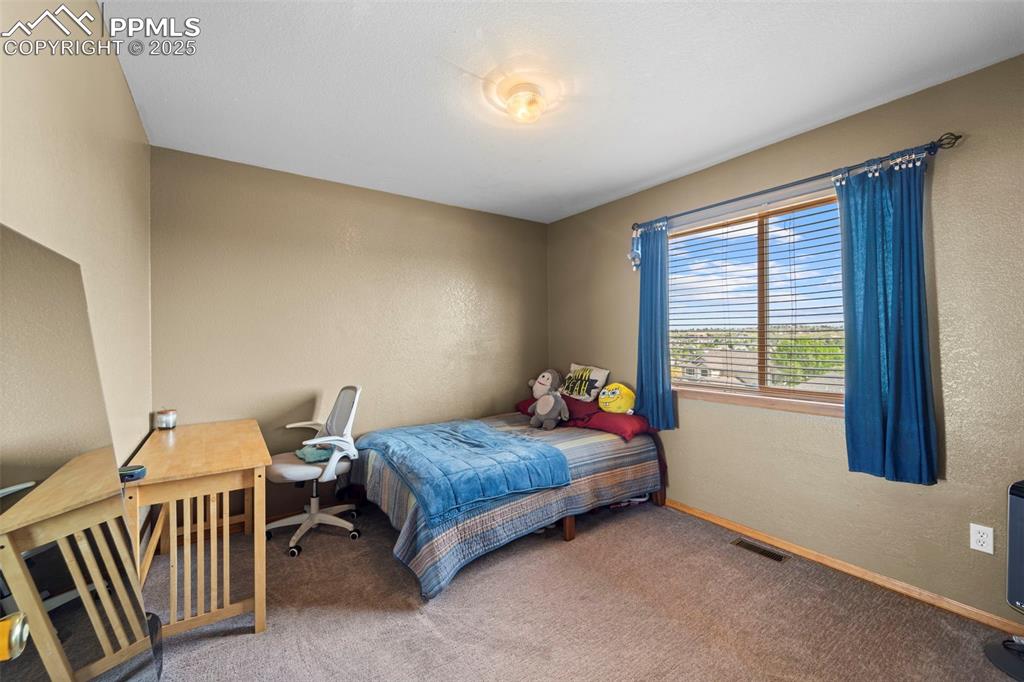
Bedroom 3
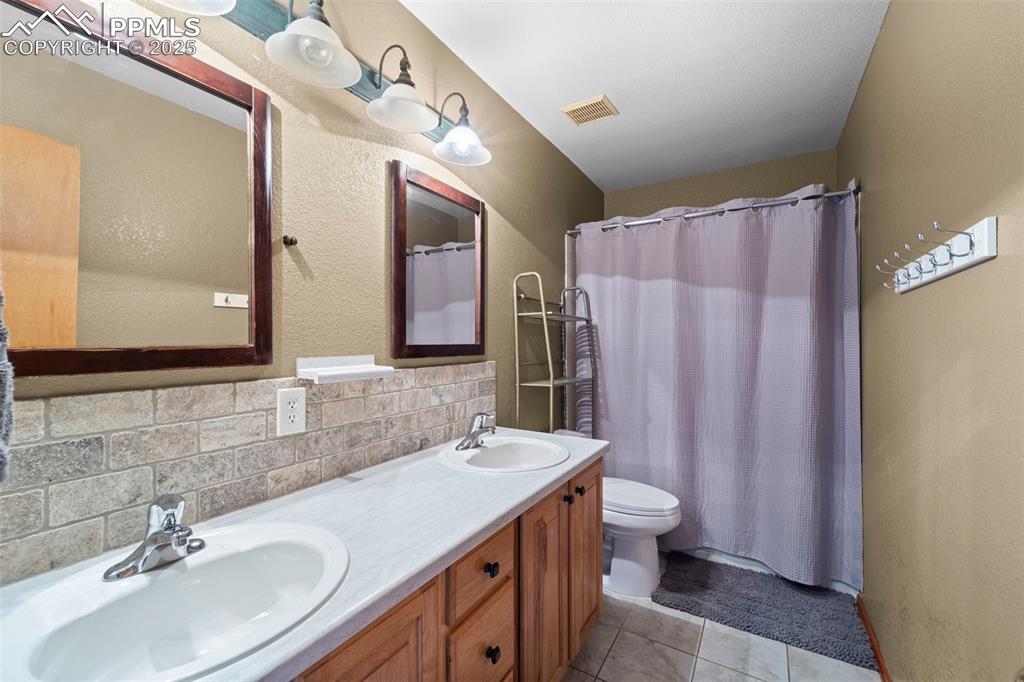
Hall Bath upper level
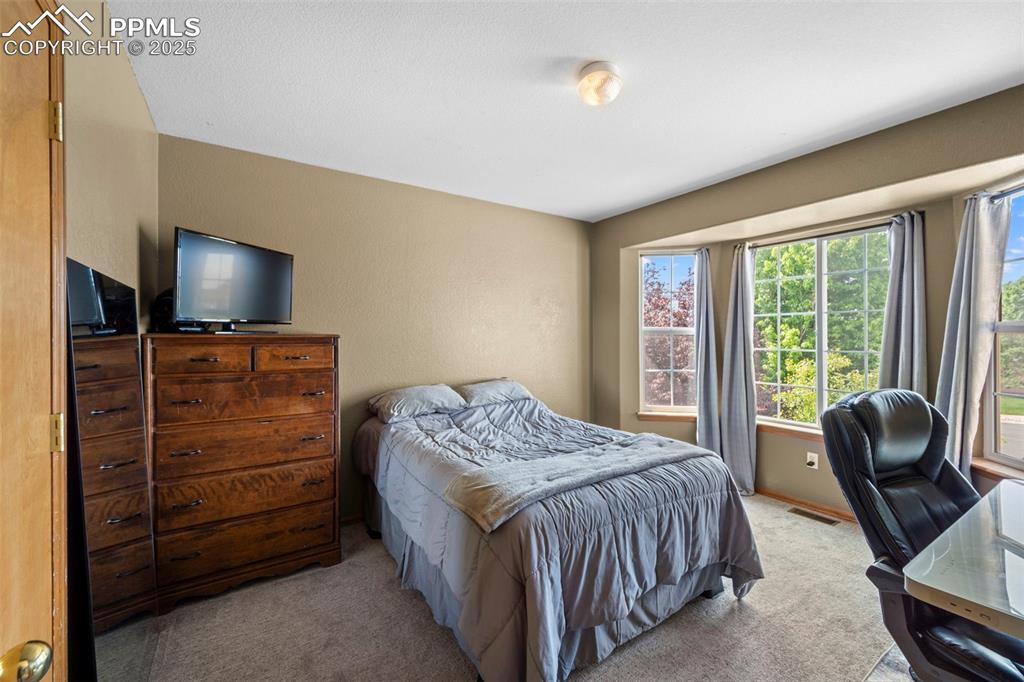
Bedroom 4
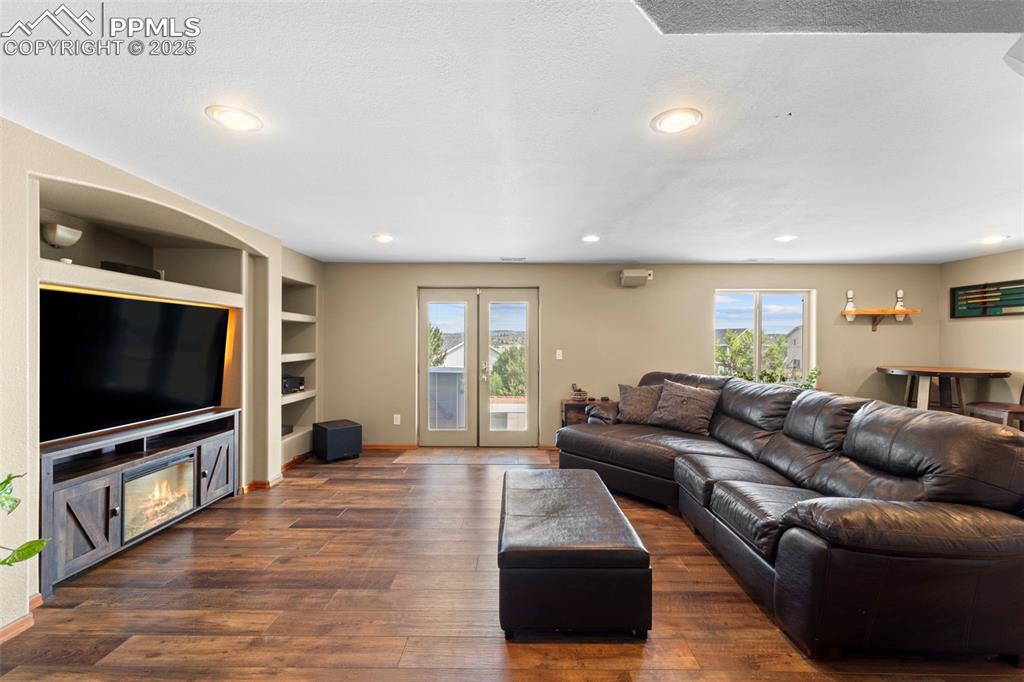
Basement family room with walkout.
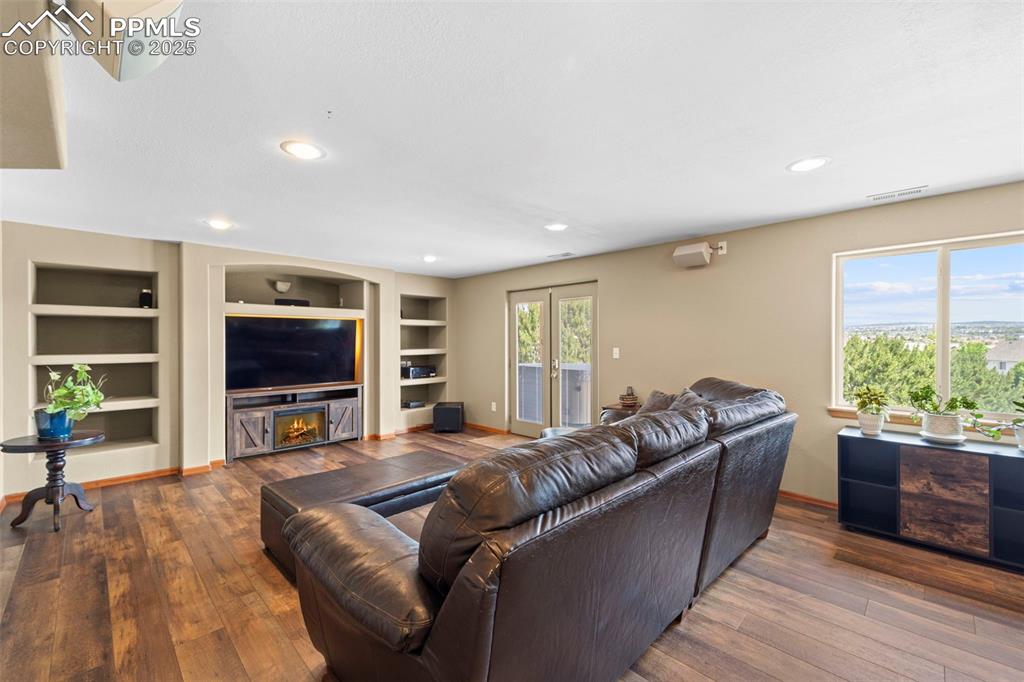
Basement family room with views and walkout.
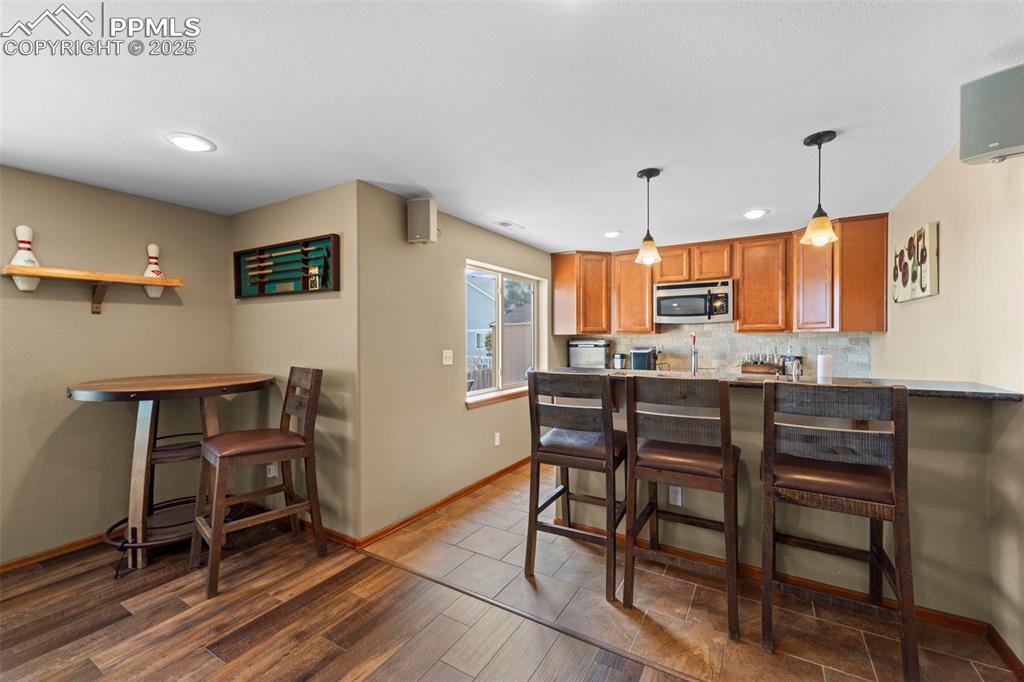
Kitchen with kegorator, wine fridge, dishwasher, sink and microwave.
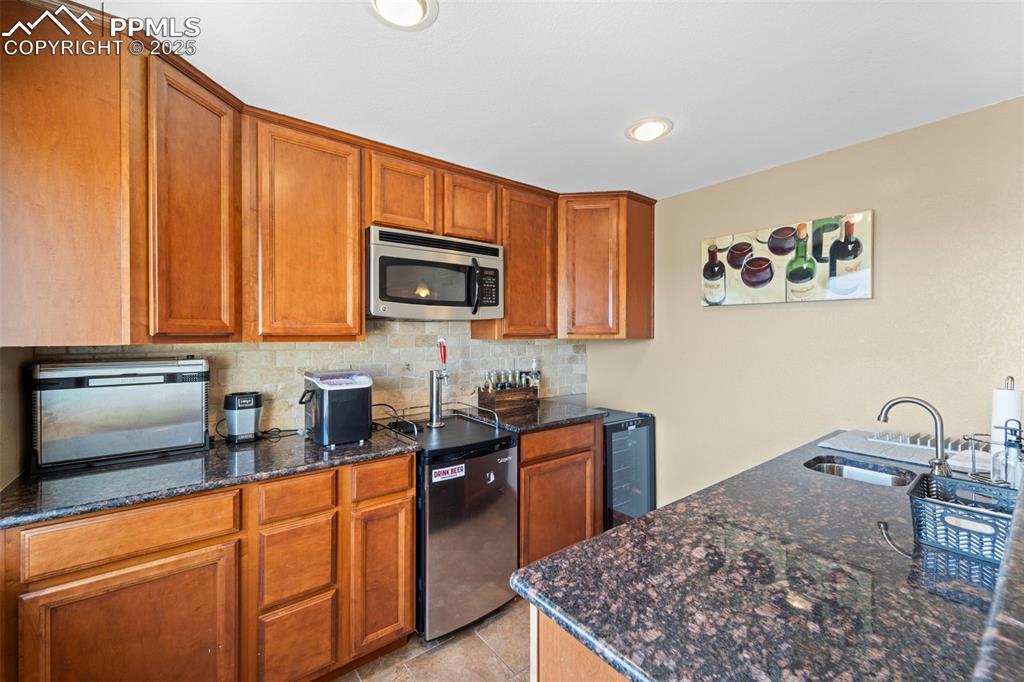
Basement kitchen with sink, dishwasher, microwave, kegorator and wine fridge
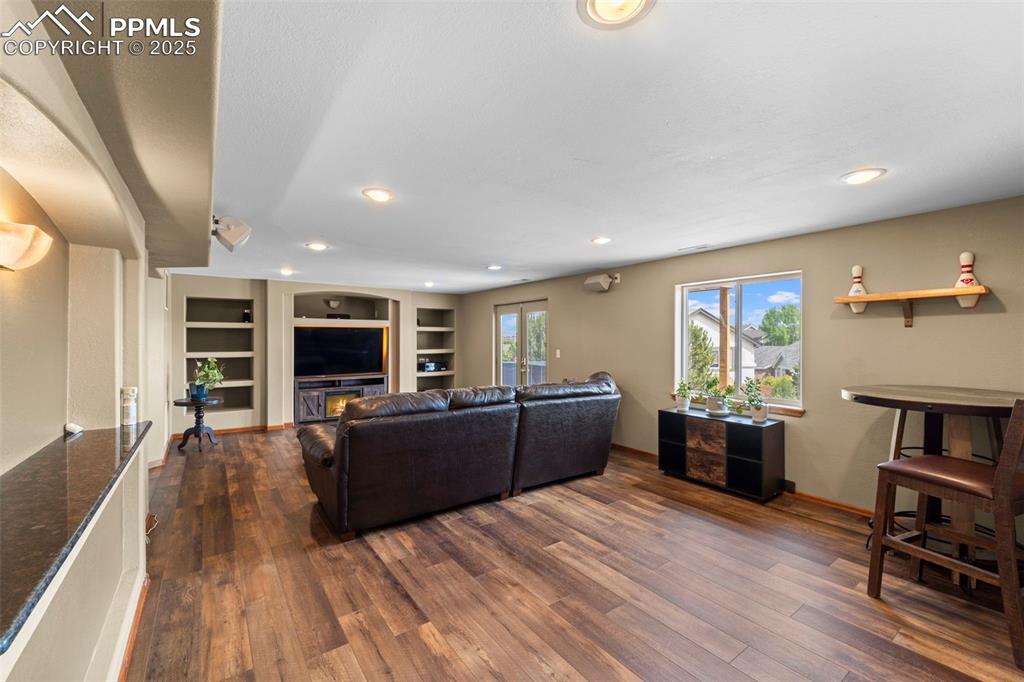
Open concept basement kitchen and family room
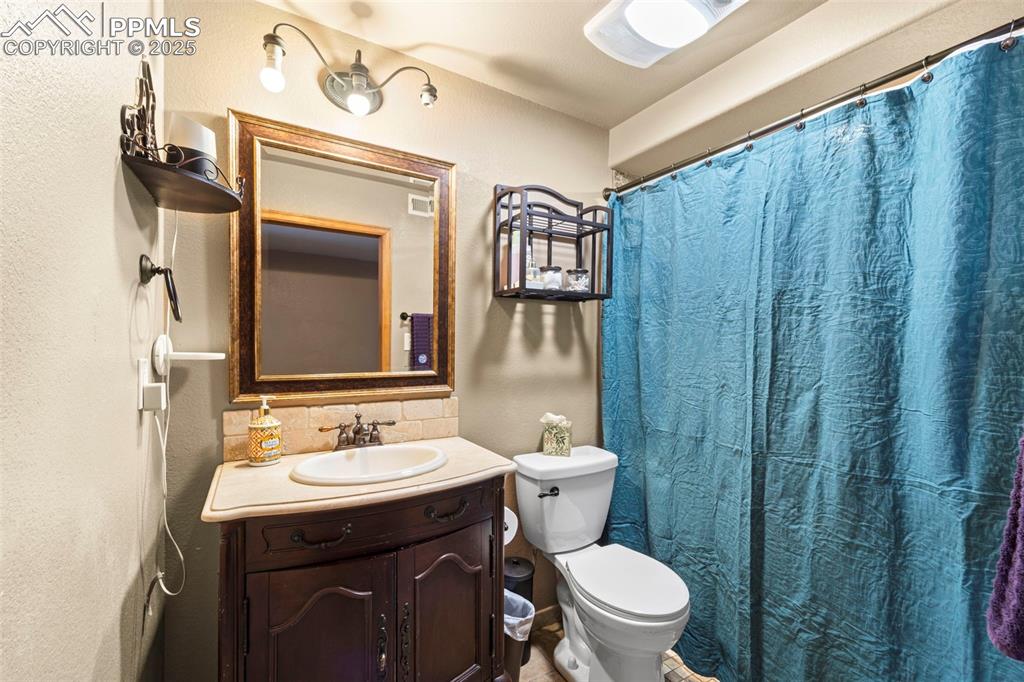
Basement 3/4 bath with roll in shower
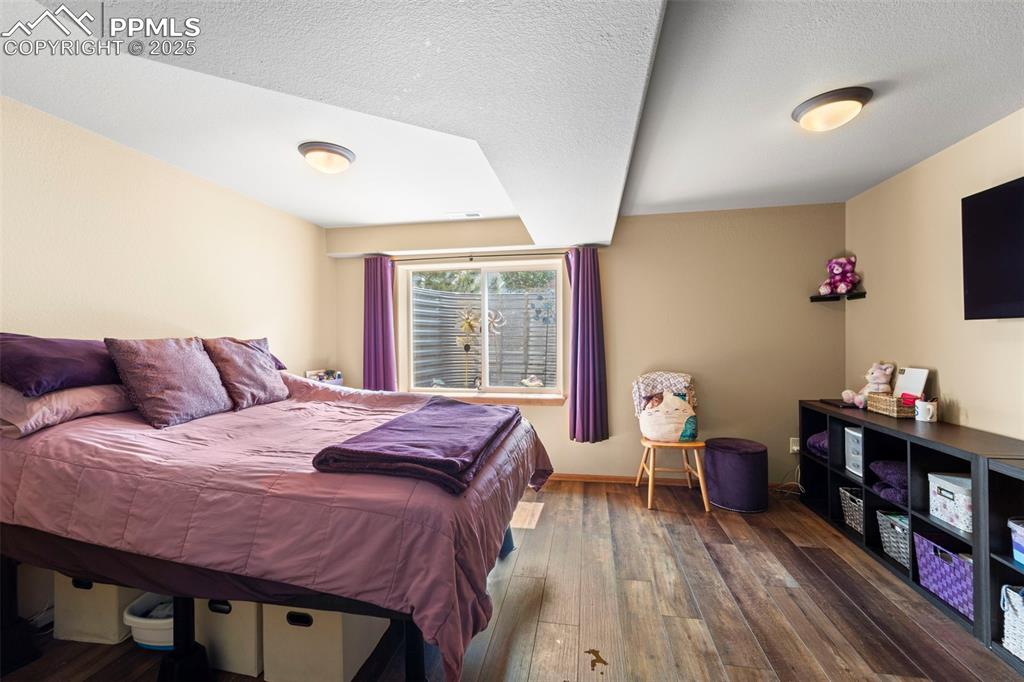
Basement Bedroom 5
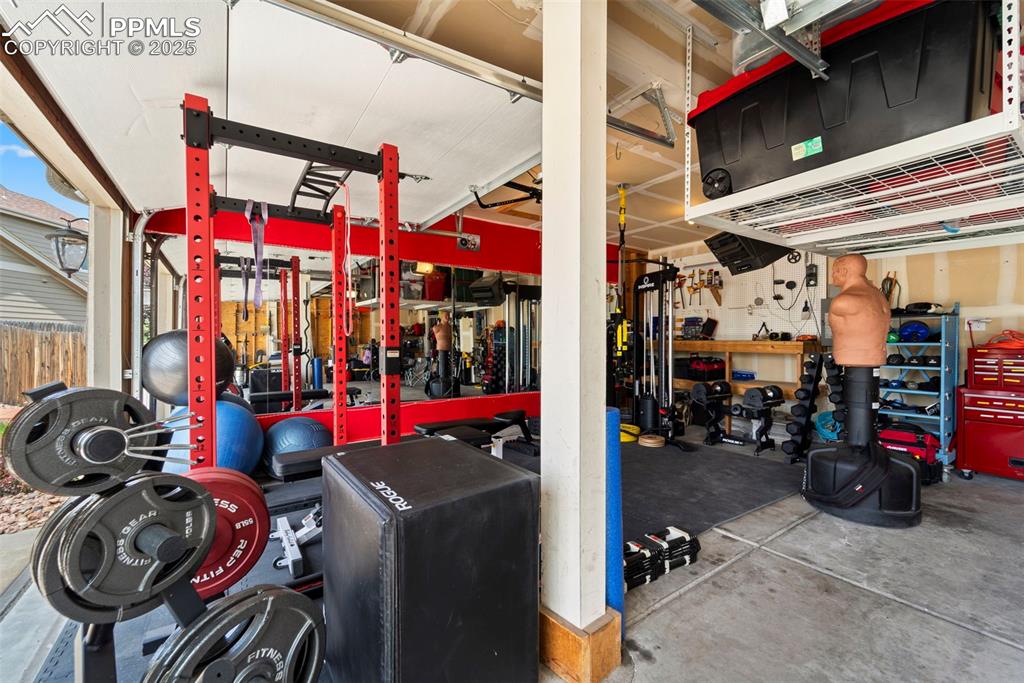
Flex space in 3rd garage bay
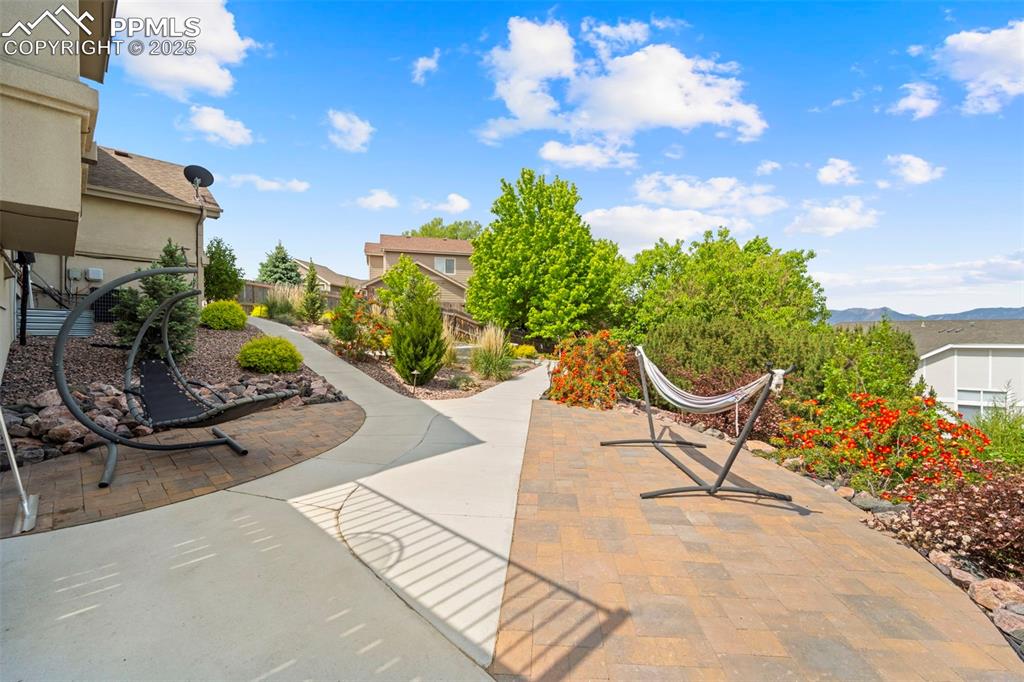
Back of Structure
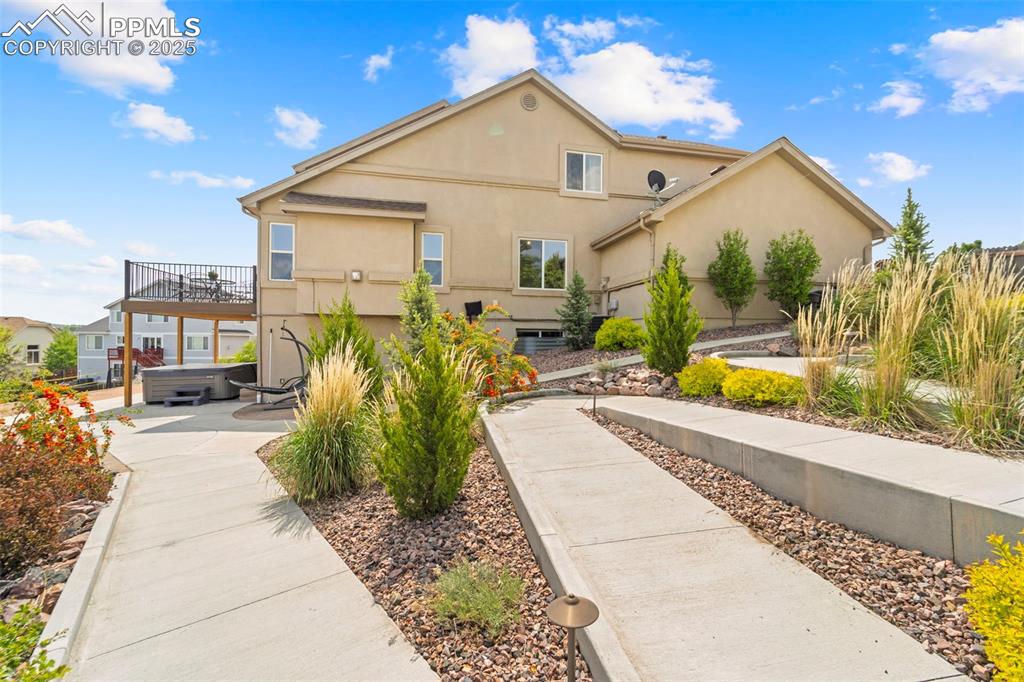
Handicapped ramp
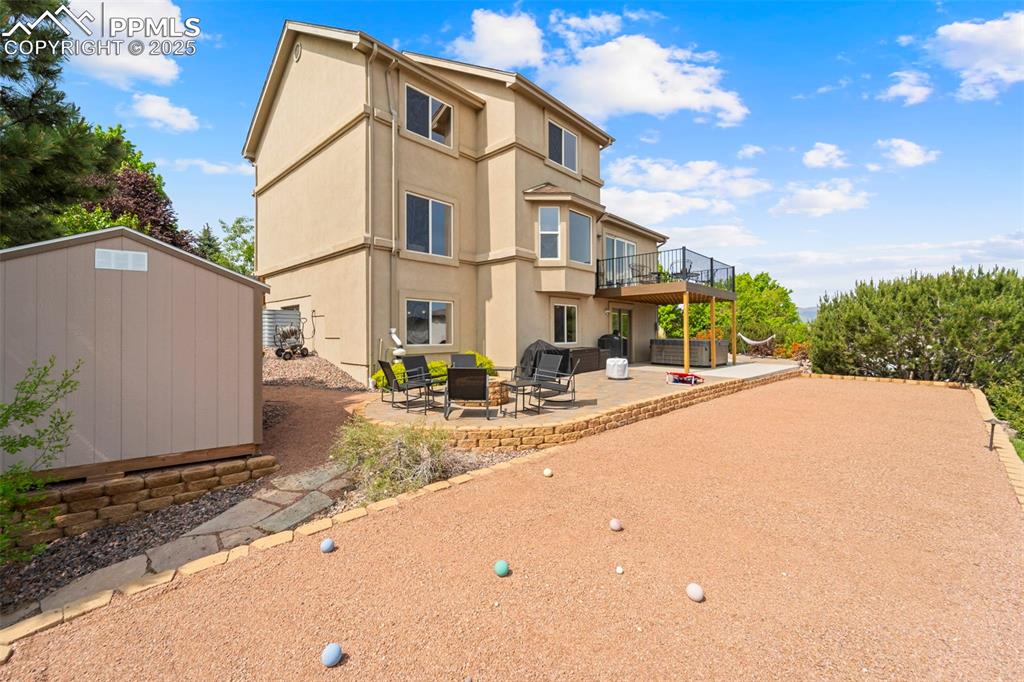
Outdoor game area.
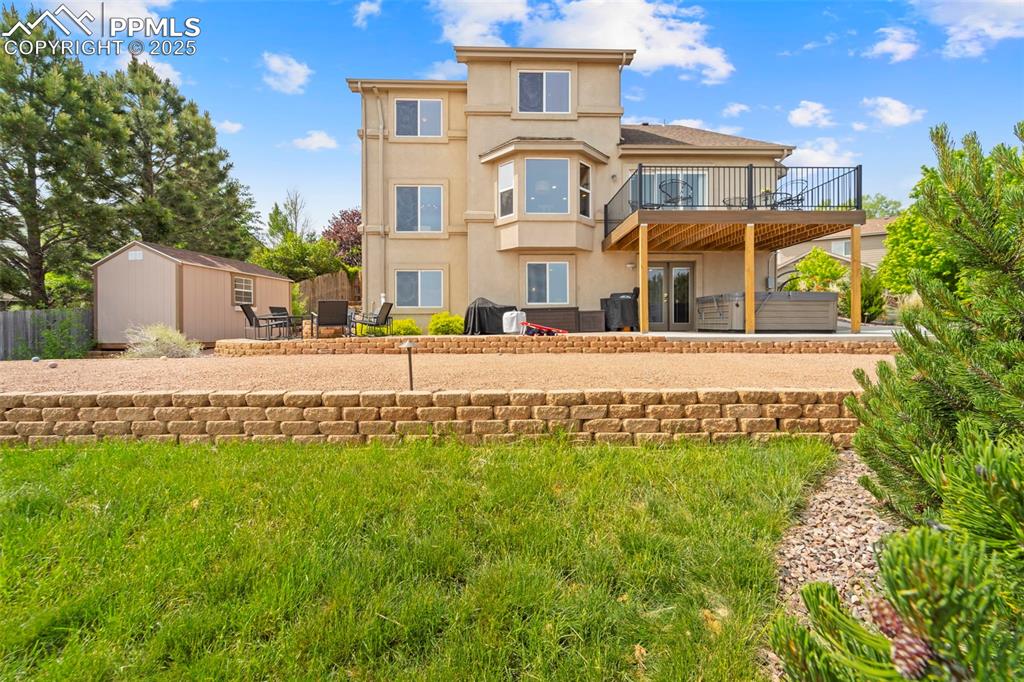
Front of Structure
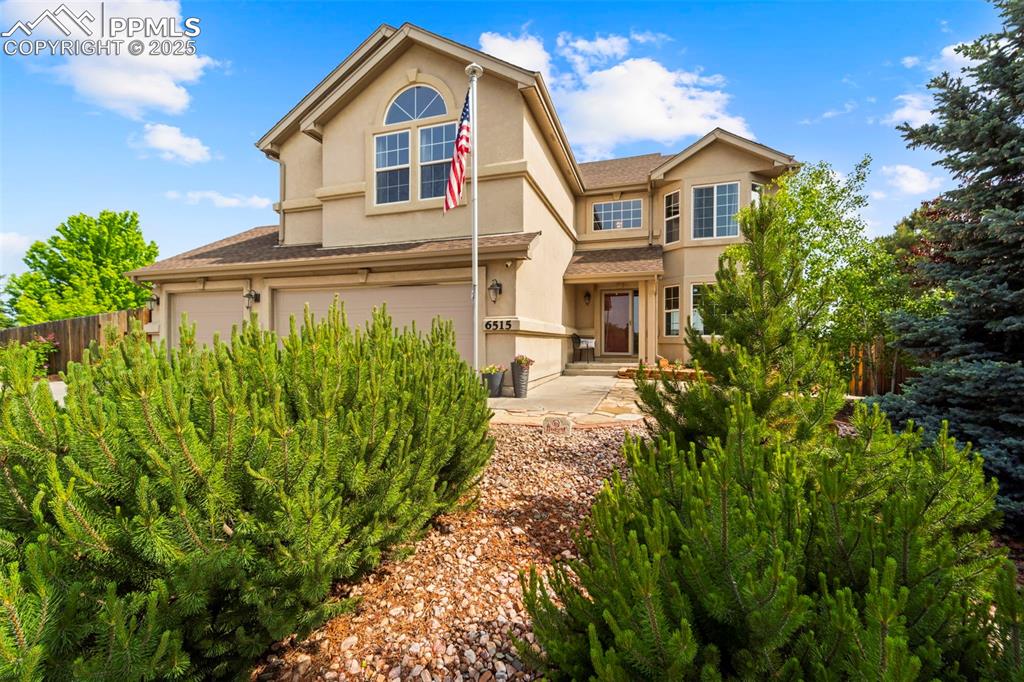
Back of Structure
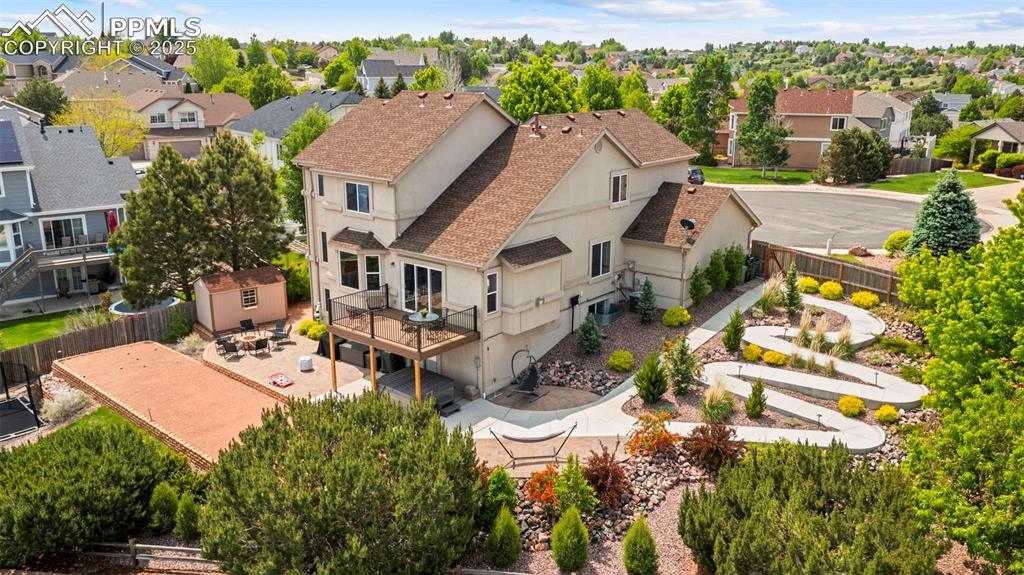
Aerial View
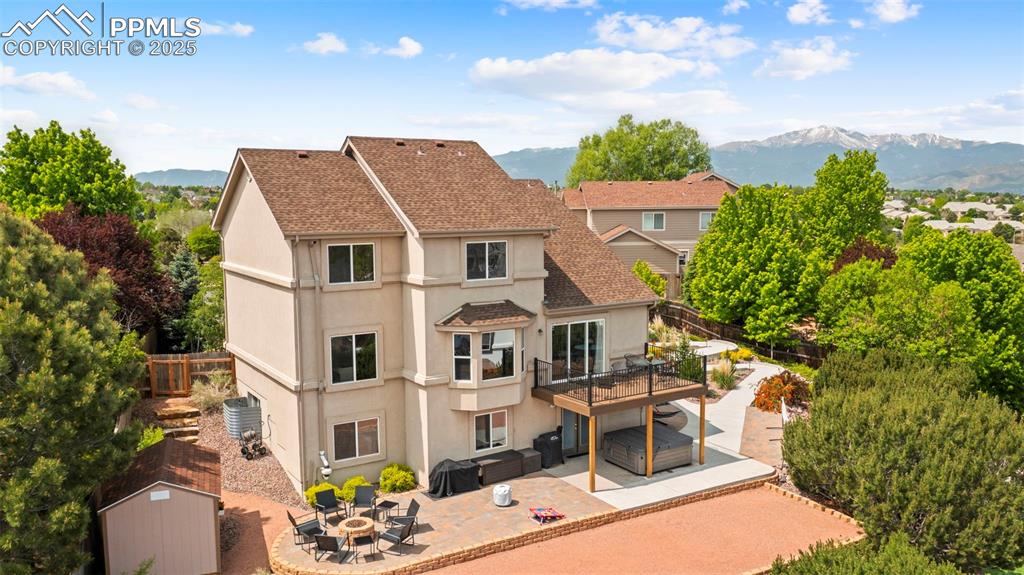
Aerial View
Disclaimer: The real estate listing information and related content displayed on this site is provided exclusively for consumers’ personal, non-commercial use and may not be used for any purpose other than to identify prospective properties consumers may be interested in purchasing.