6935 Pfost Drive, Peyton, CO, 80831
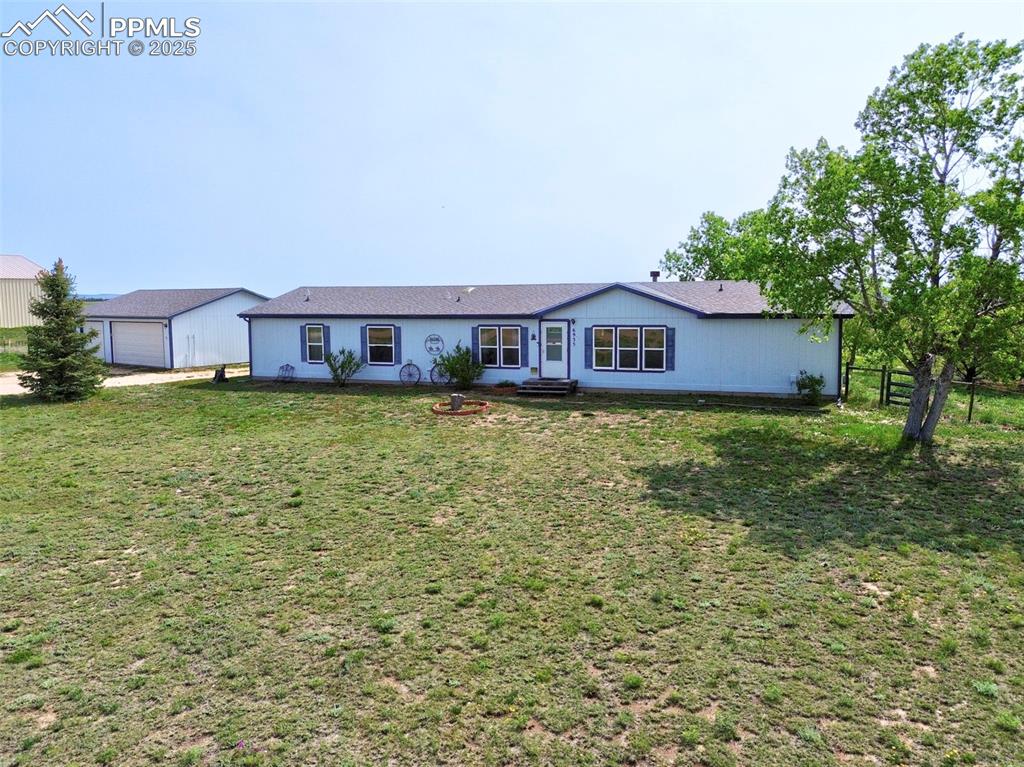
View of front facade with an outbuilding
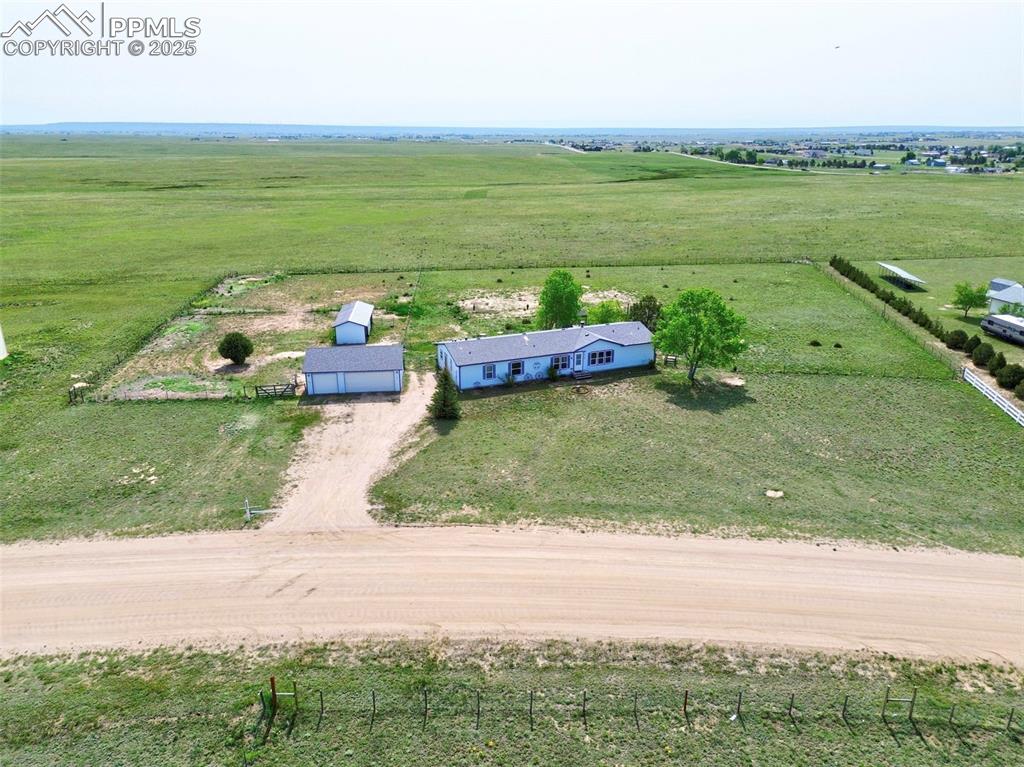
View of rural area
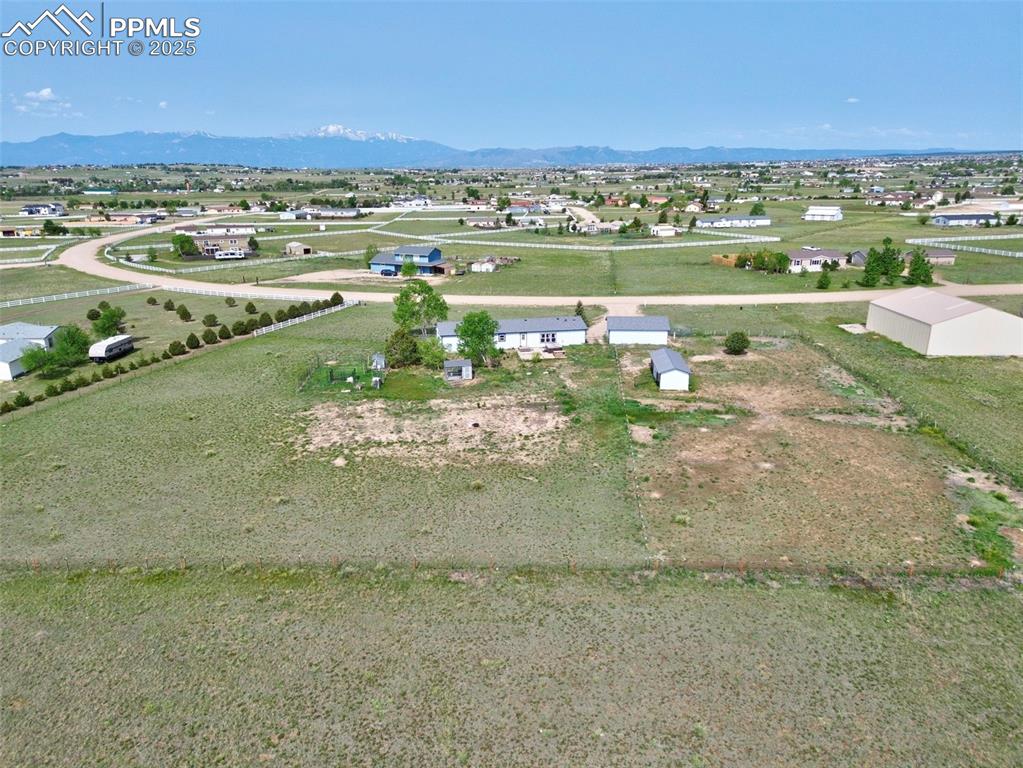
Bird's eye view of a mountain backdrop
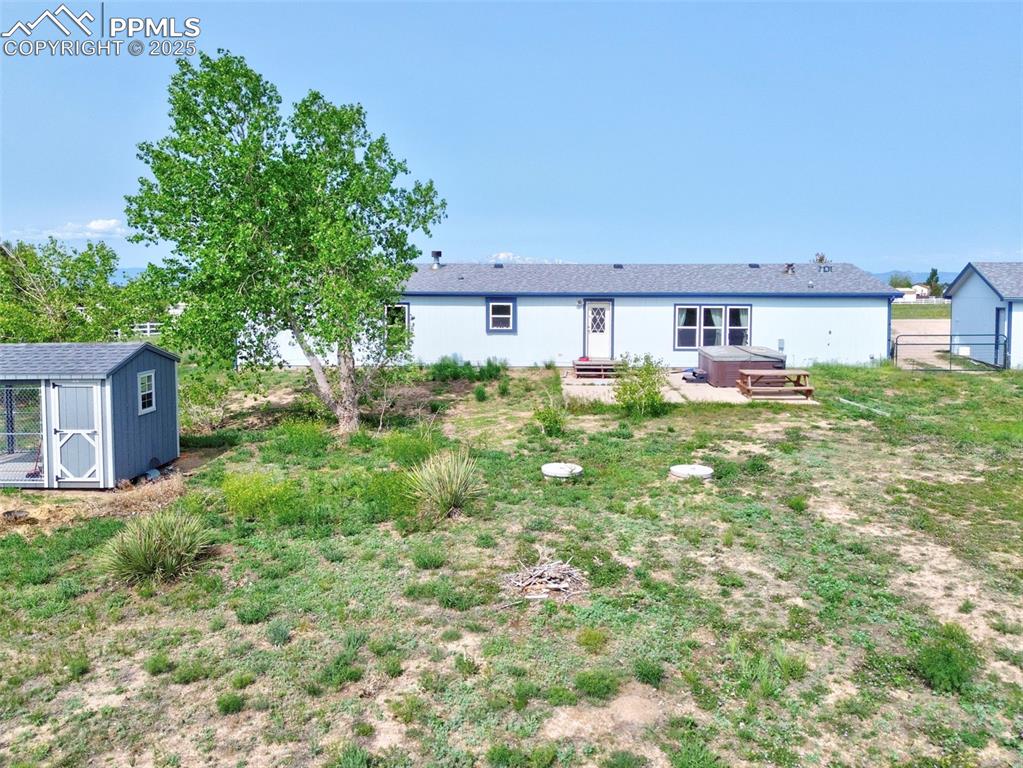
View of back of house
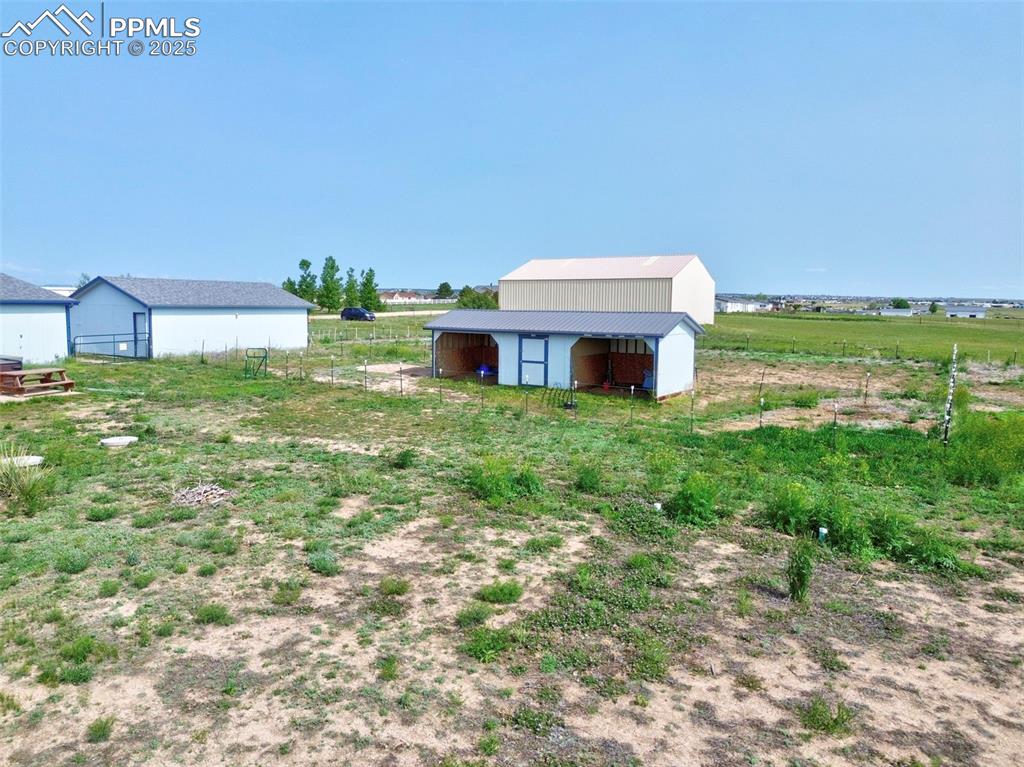
View of yard featuring an outbuilding and a rural view
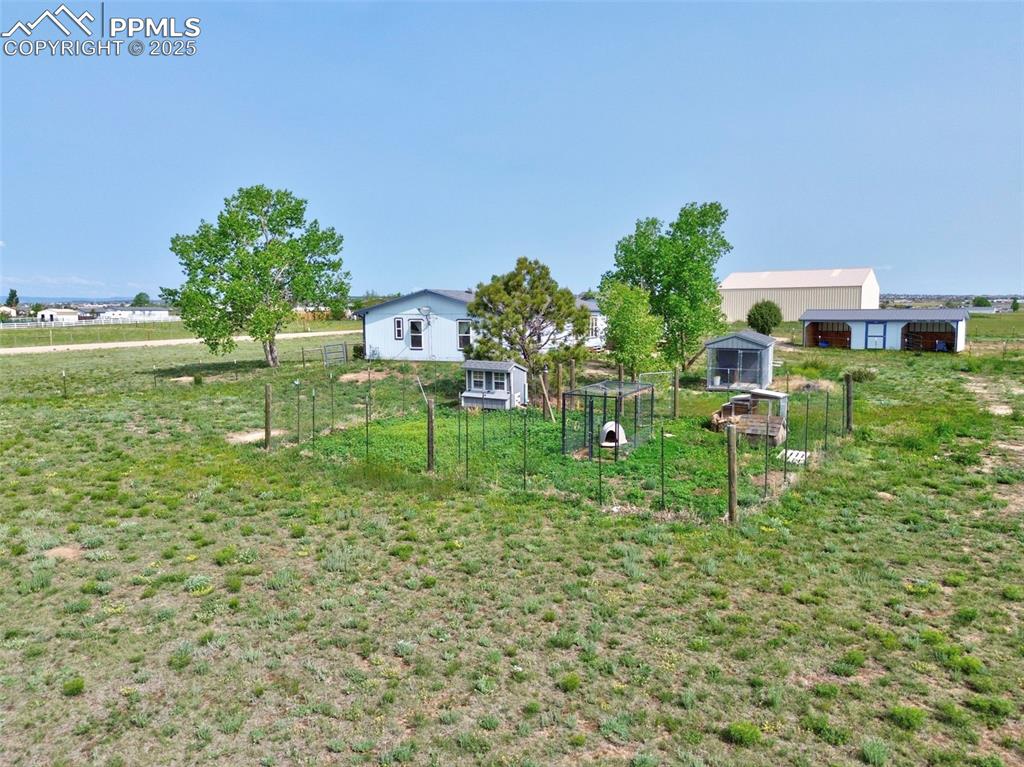
View of yard featuring an outdoor structure, exterior structure, and an outbuilding
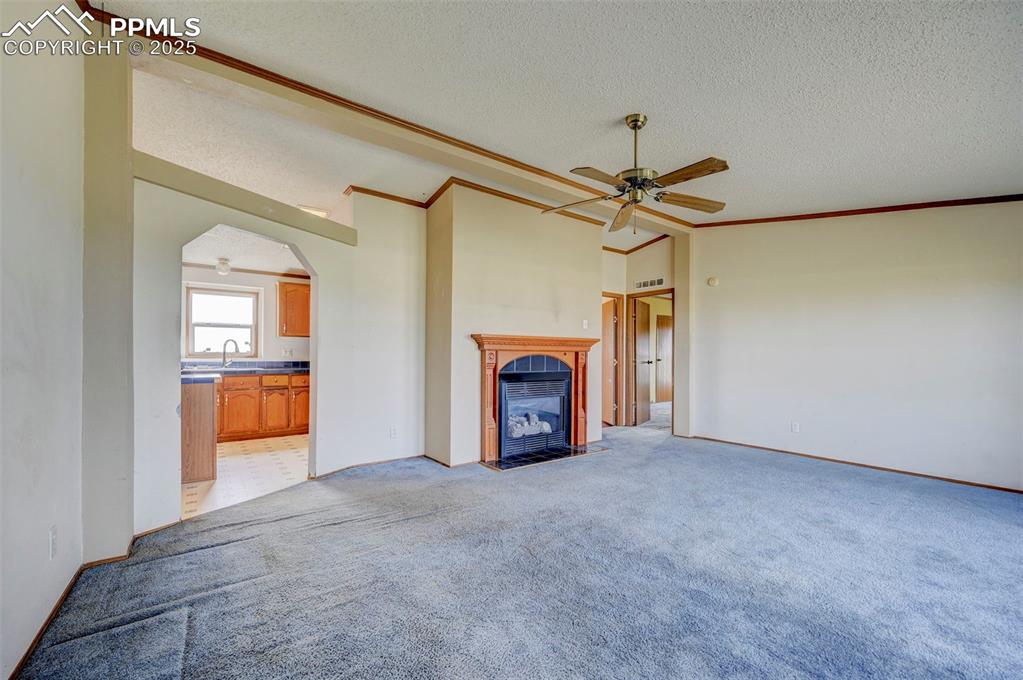
Unfurnished living room featuring a ceiling fan, a textured ceiling, a fireplace, a sink, and light carpet
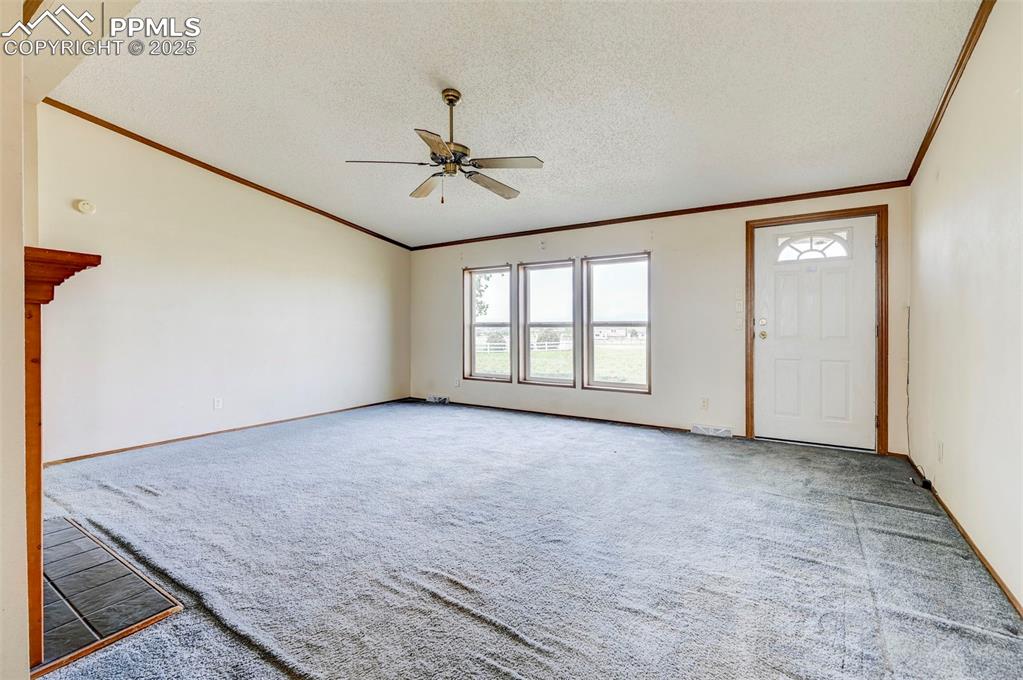
Other
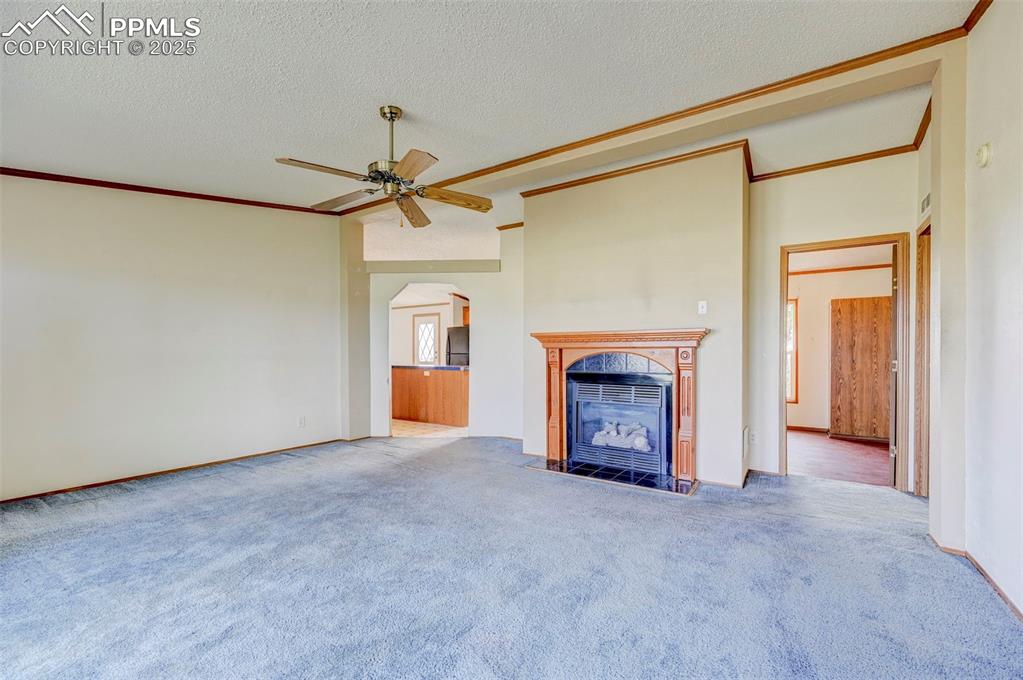
Unfurnished living room featuring carpet, arched walkways, a textured ceiling, a tile fireplace, and ceiling fan
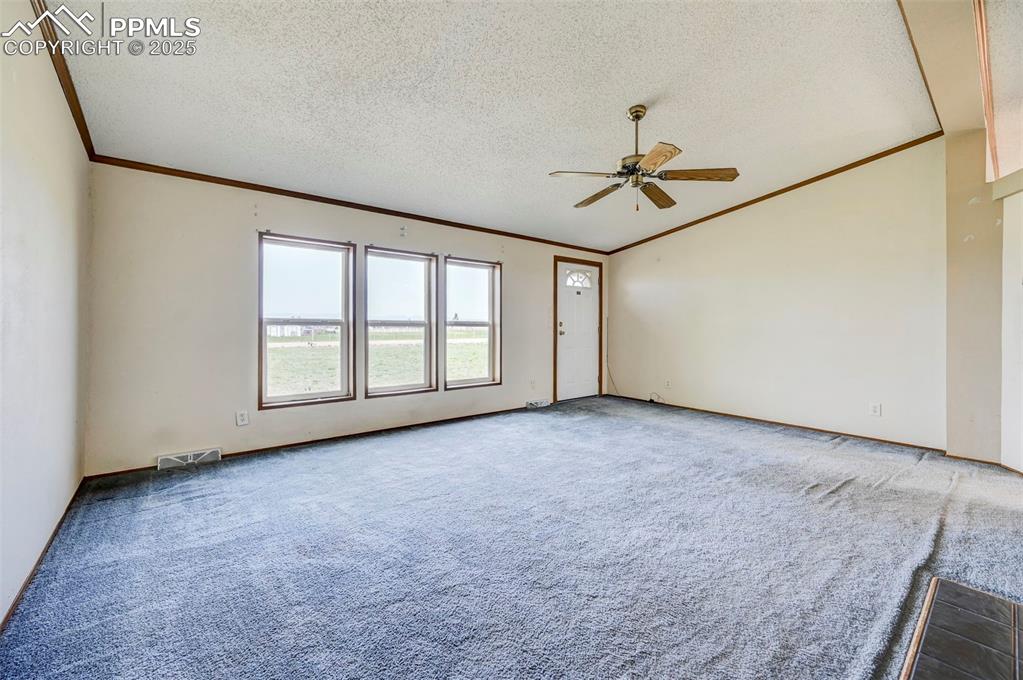
Carpeted empty room featuring crown molding, ceiling fan, a textured ceiling, and vaulted ceiling
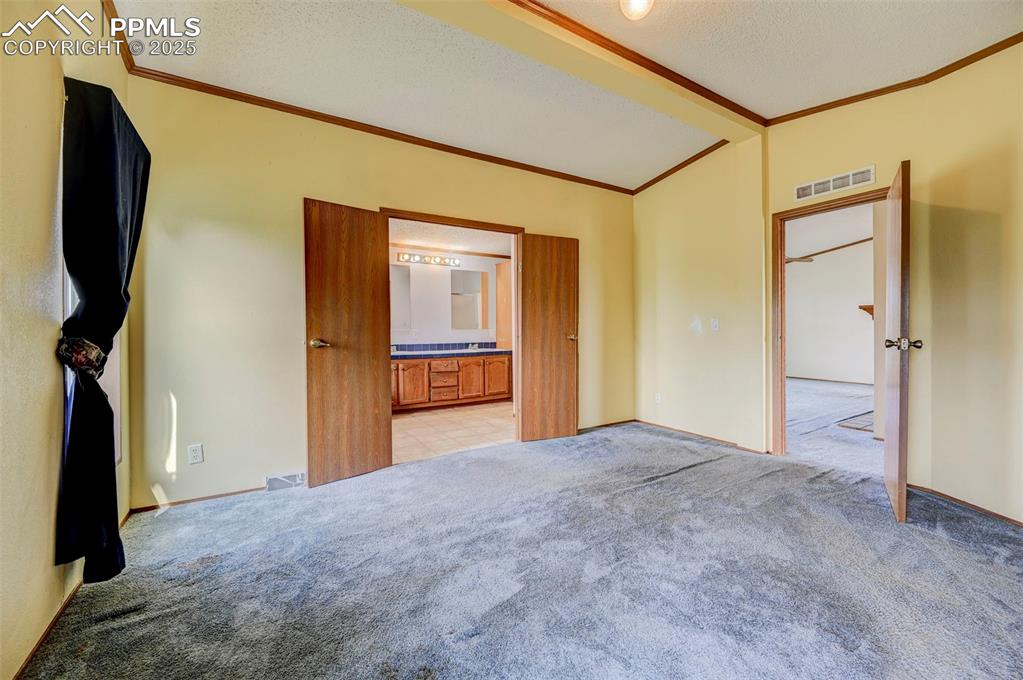
Other
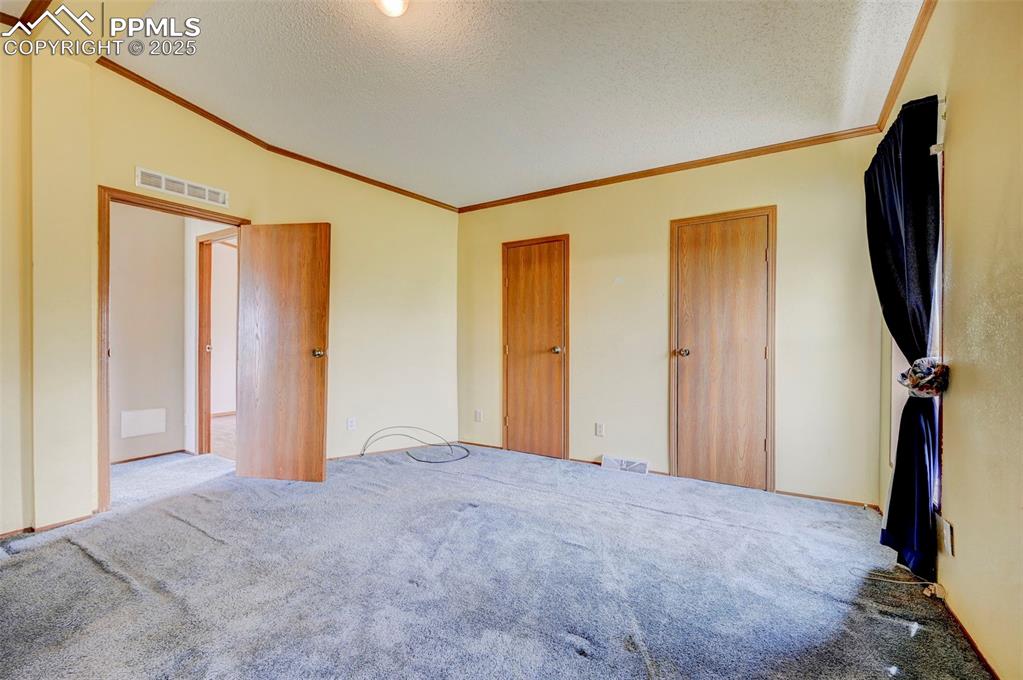
Unfurnished bedroom featuring lofted ceiling, a textured ceiling, carpet floors, ornamental molding, and multiple closets
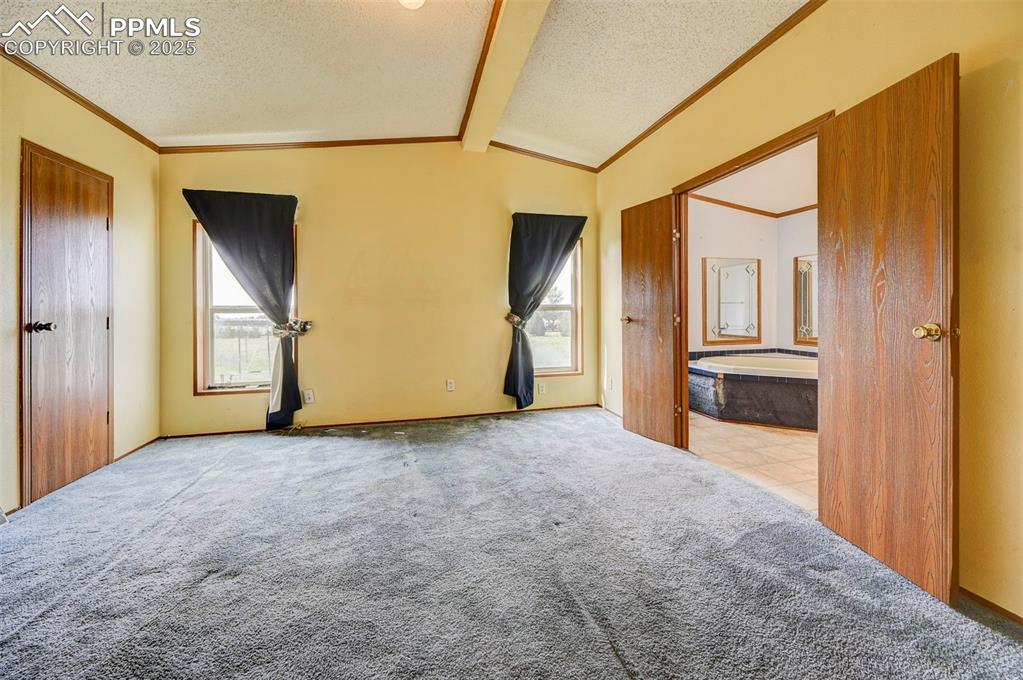
Unfurnished bedroom with a textured ceiling, ornamental molding, and carpet floors
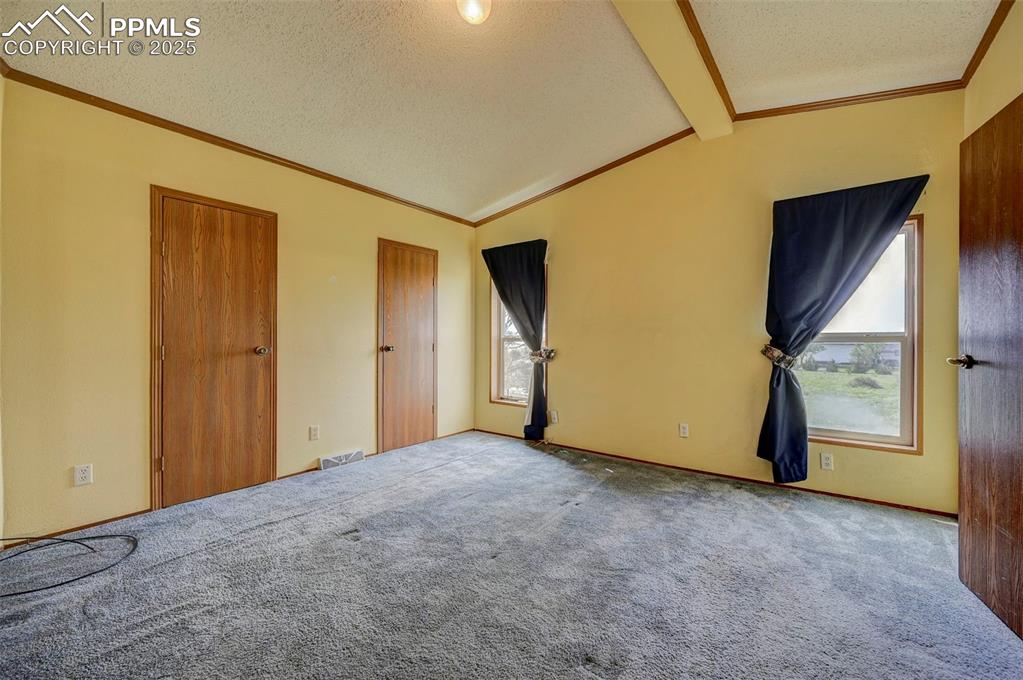
Unfurnished bedroom with a textured ceiling, ornamental molding, and carpet floors
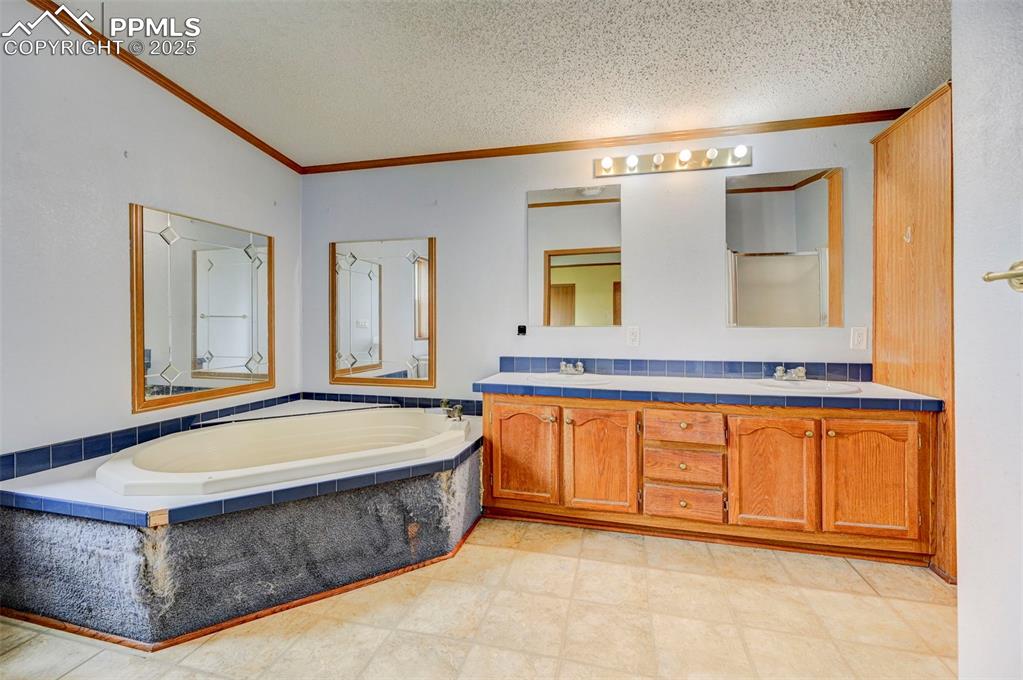
Full bath featuring a textured ceiling, crown molding, double vanity, and a garden tub
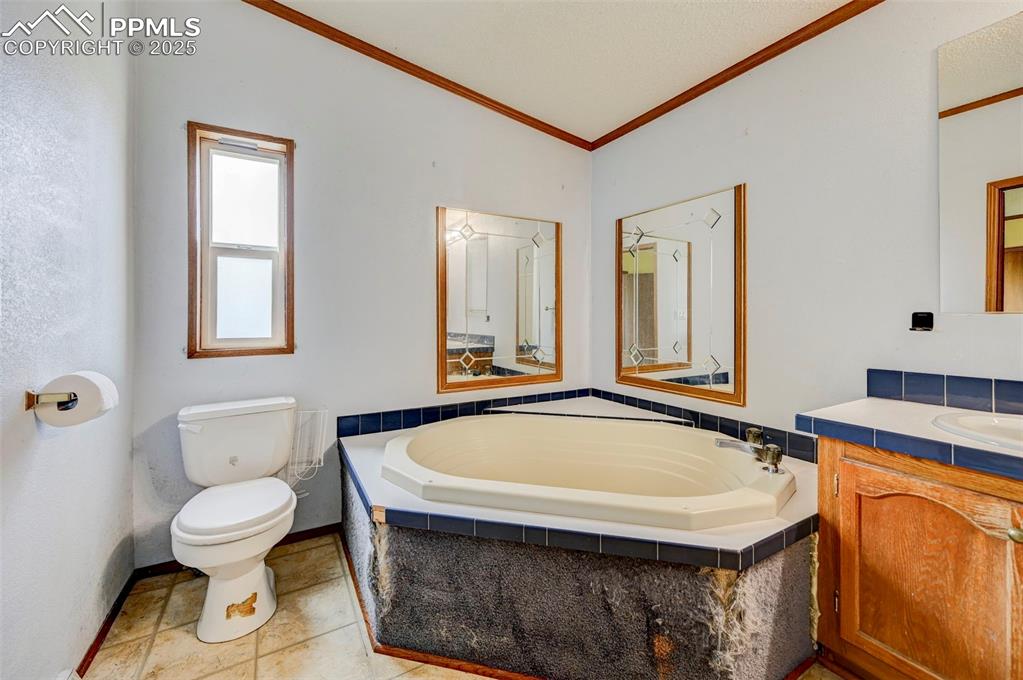
Bathroom featuring vanity, toilet, a garden tub, crown molding, and tile patterned floors
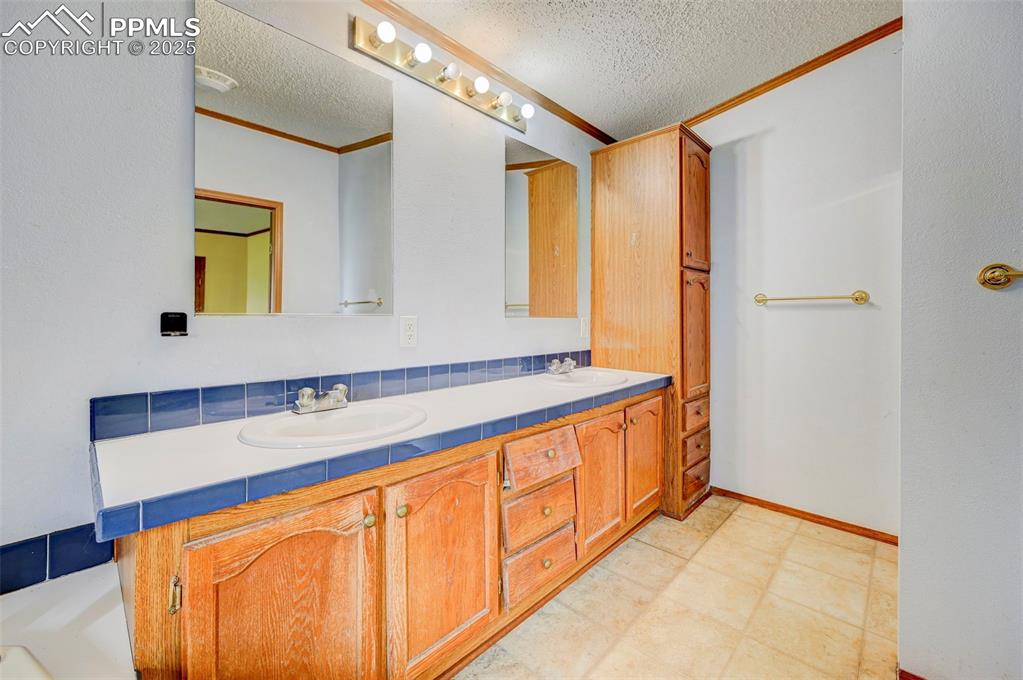
Full bath with a textured ceiling, double vanity, and crown molding
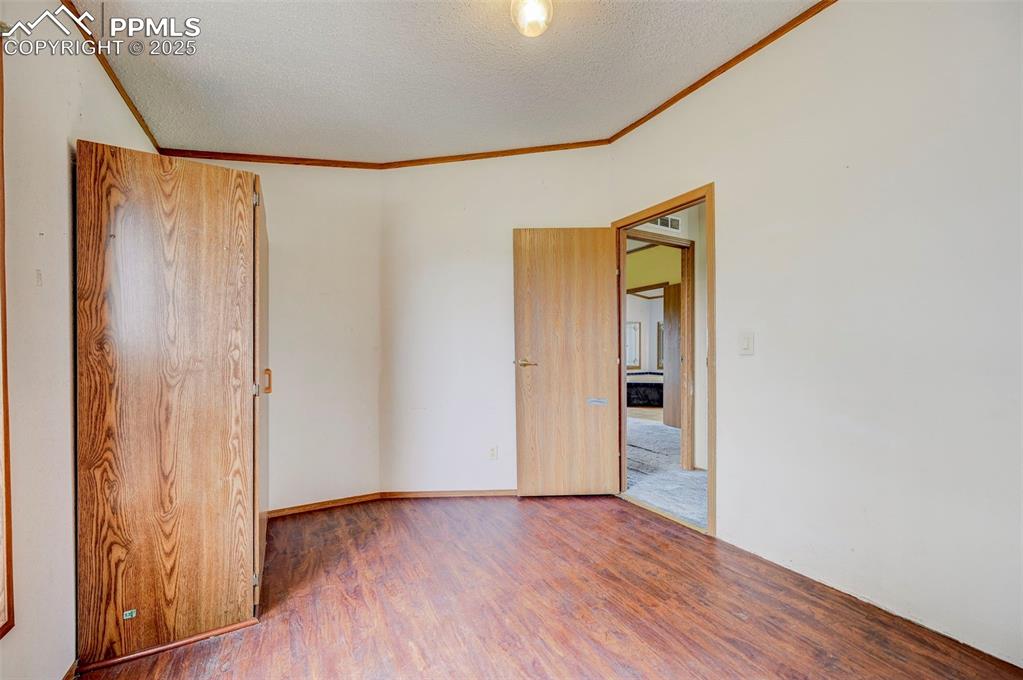
Spare room featuring ornamental molding, wood finished floors, and a textured ceiling
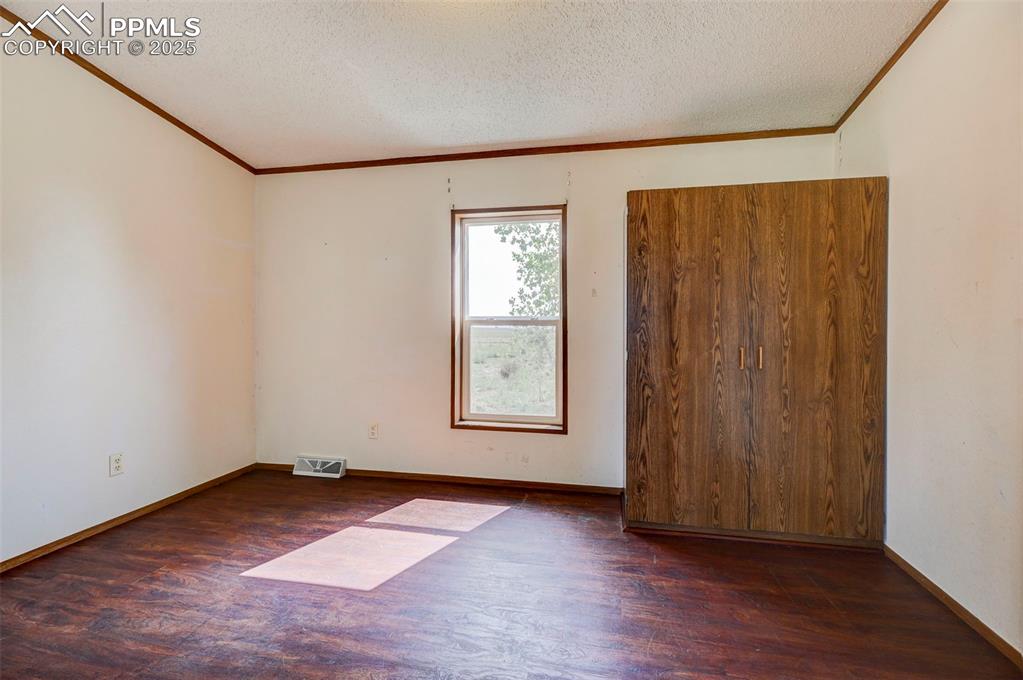
Unfurnished room featuring wood finished floors, crown molding, a textured ceiling, and baseboards
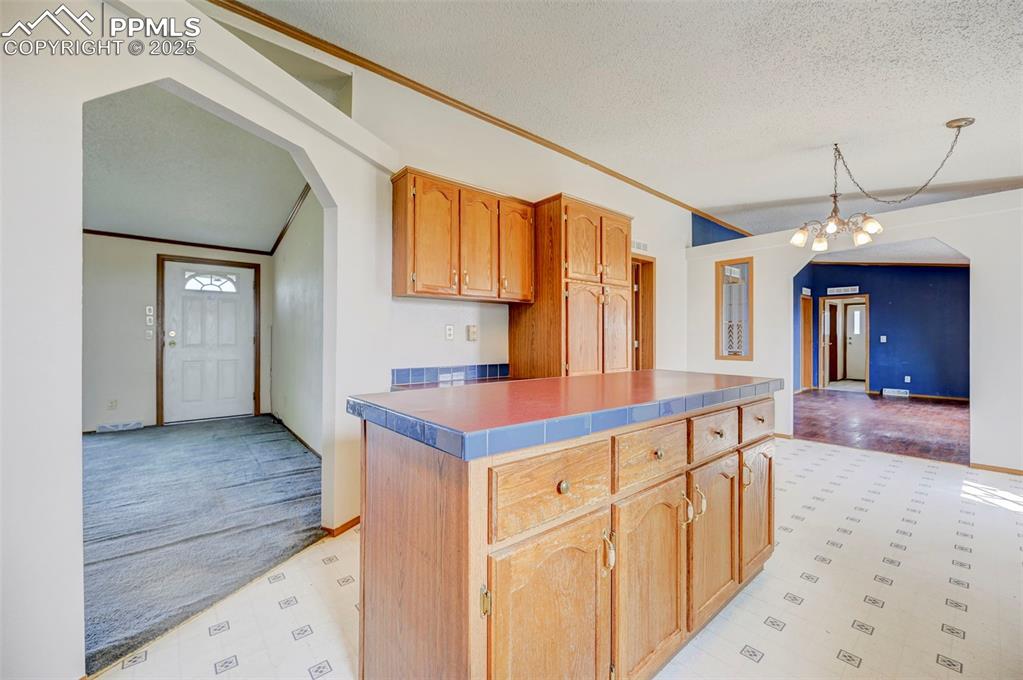
Kitchen featuring a chandelier, a textured ceiling, ornamental molding, baseboards, and light flooring
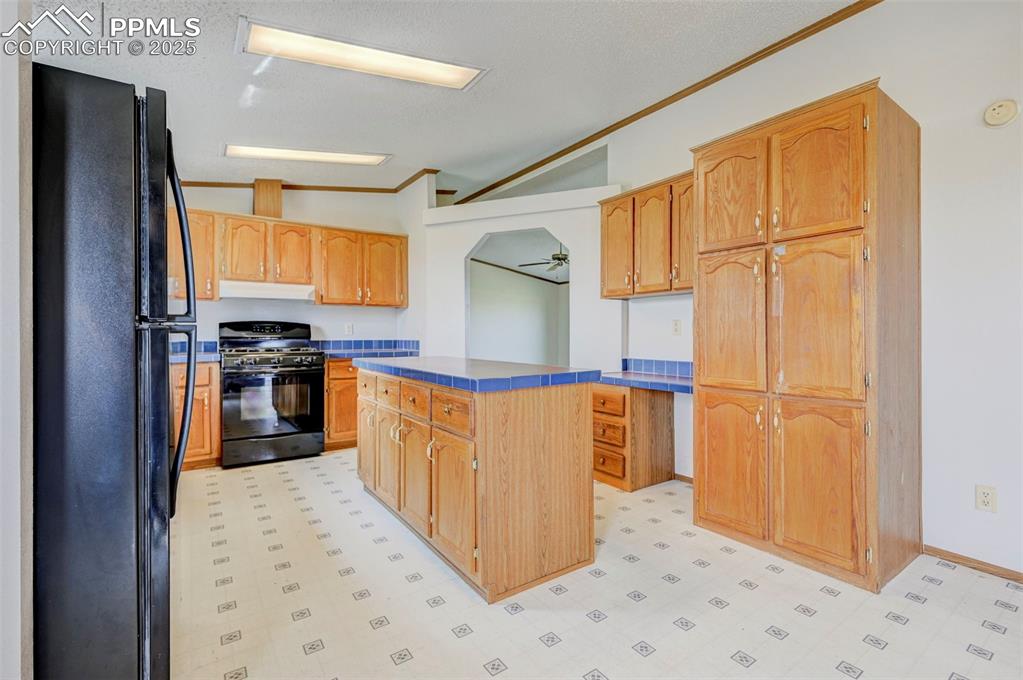
Kitchen with black appliances, under cabinet range hood, light flooring, a center island, and lofted ceiling
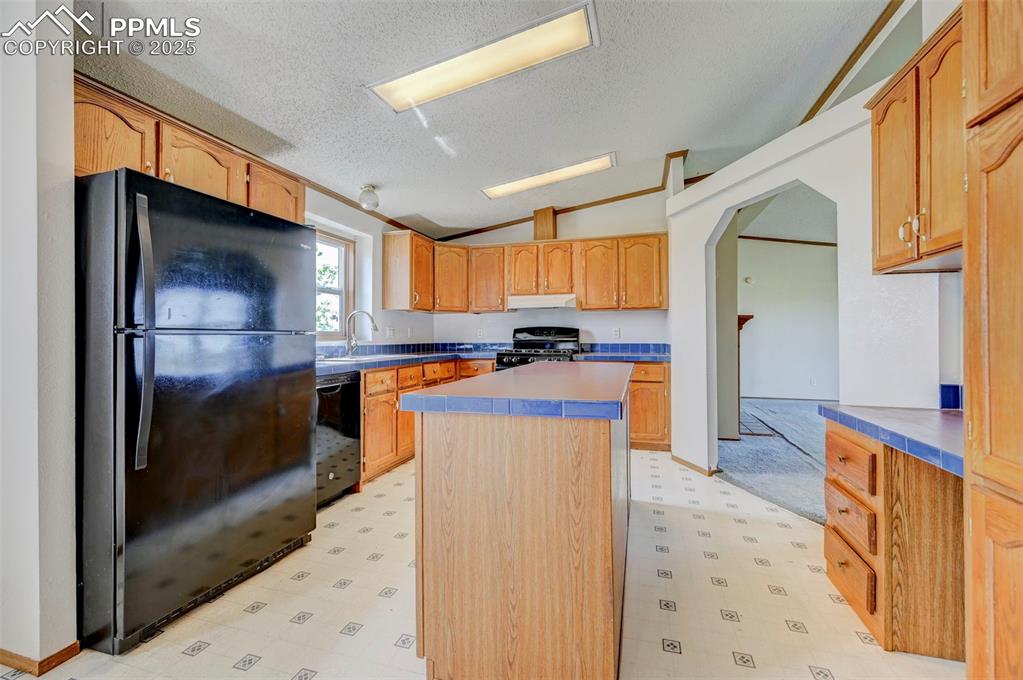
Kitchen with black appliances, light flooring, a textured ceiling, vaulted ceiling, and under cabinet range hood
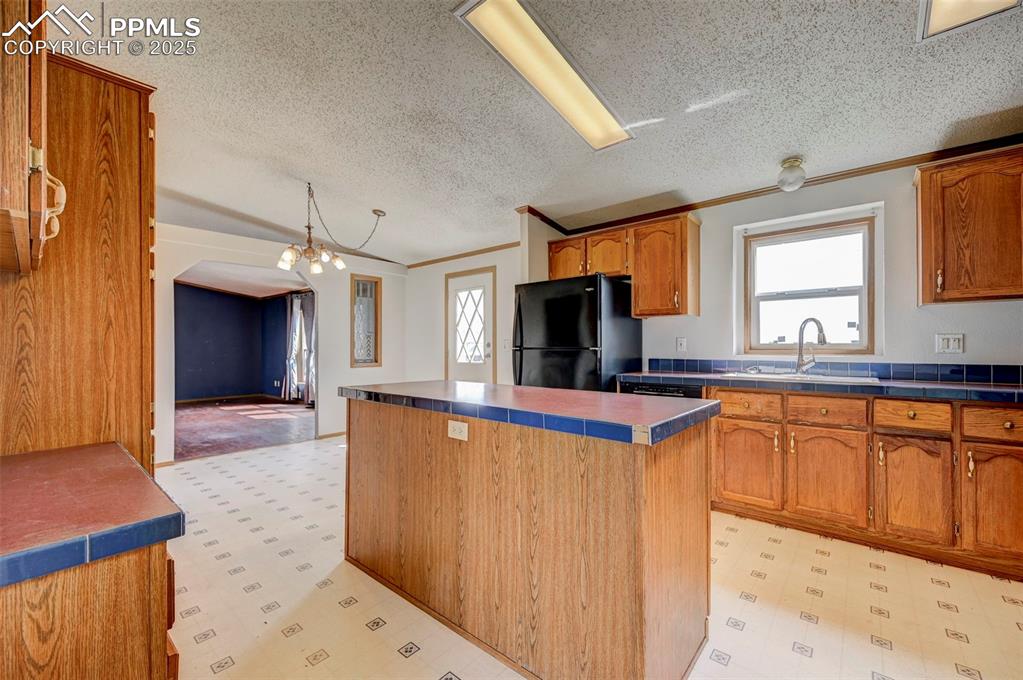
Kitchen with freestanding refrigerator, light flooring, a sink, ornamental molding, and plenty of natural light
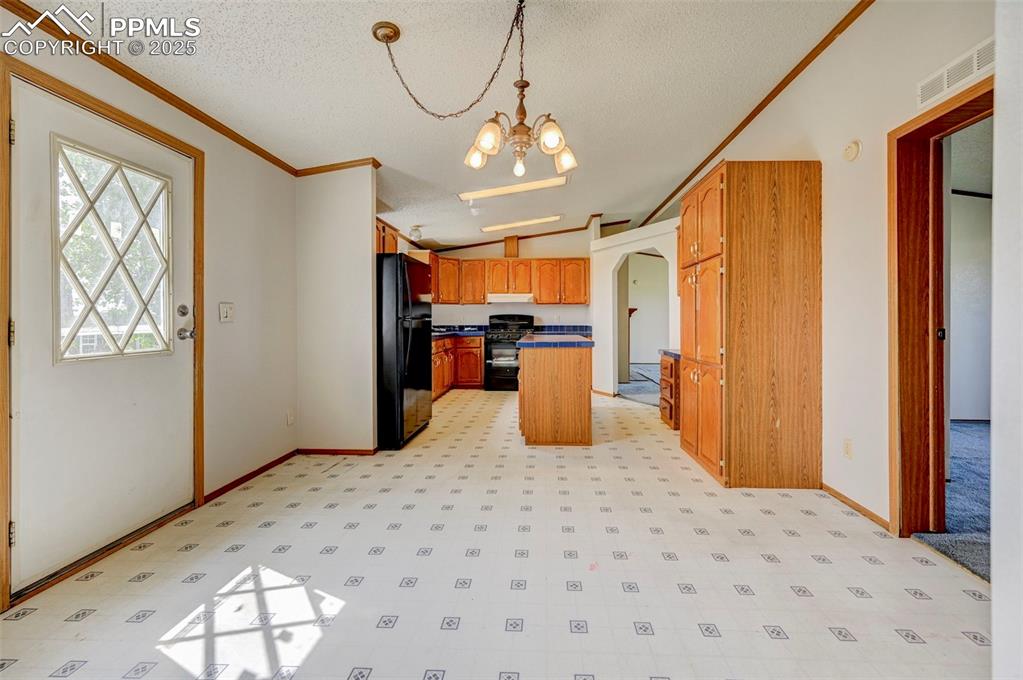
Kitchen featuring black appliances, a textured ceiling, a chandelier, baseboards, and vaulted ceiling
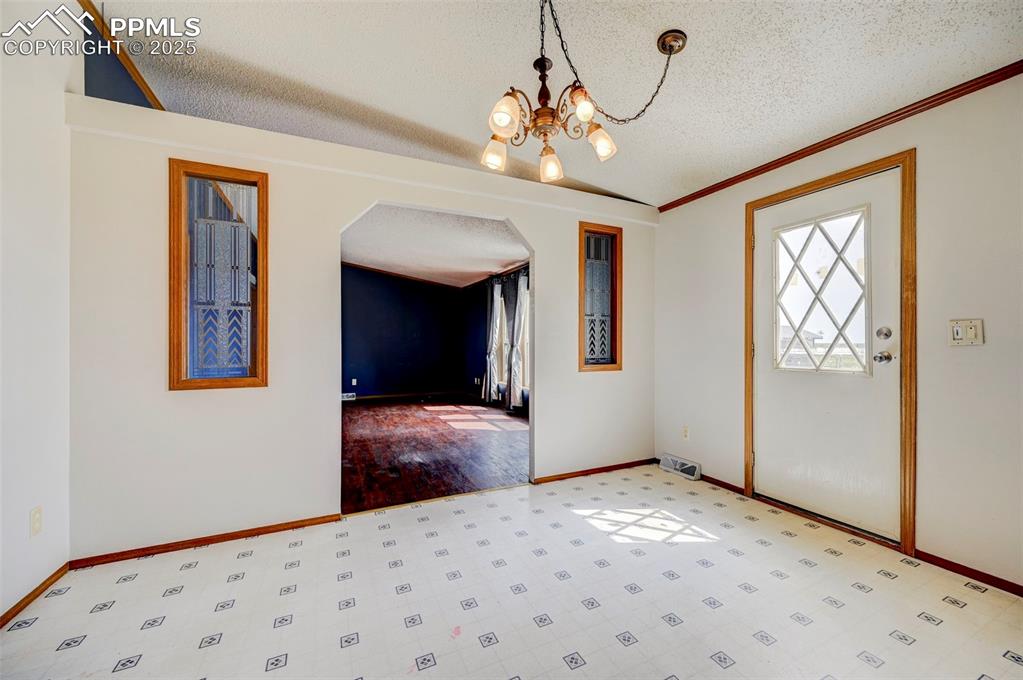
Spare room featuring a textured ceiling, arched walkways, a chandelier, baseboards, and crown molding
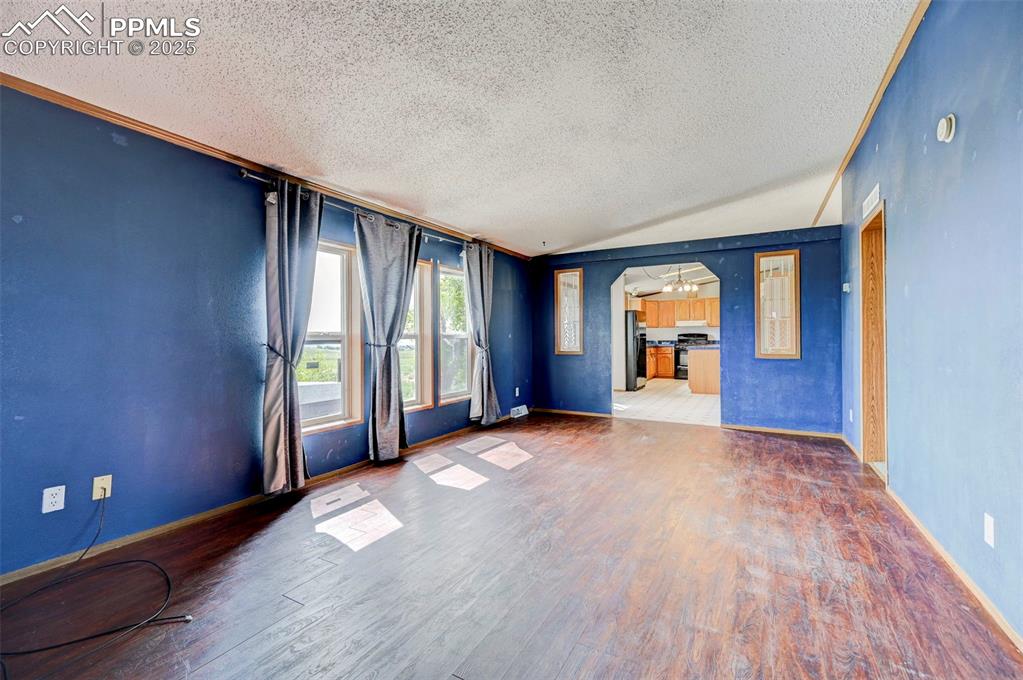
Empty room featuring a textured ceiling, wood finished floors, and baseboards
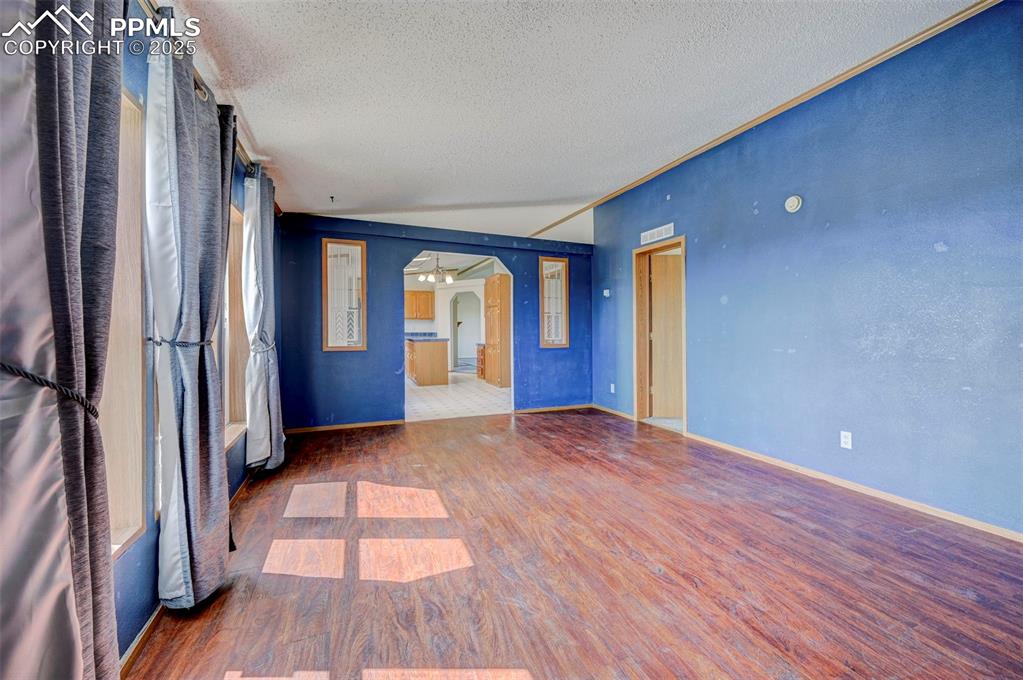
Unfurnished room featuring wood finished floors, a textured ceiling, a ceiling fan, baseboards, and arched walkways
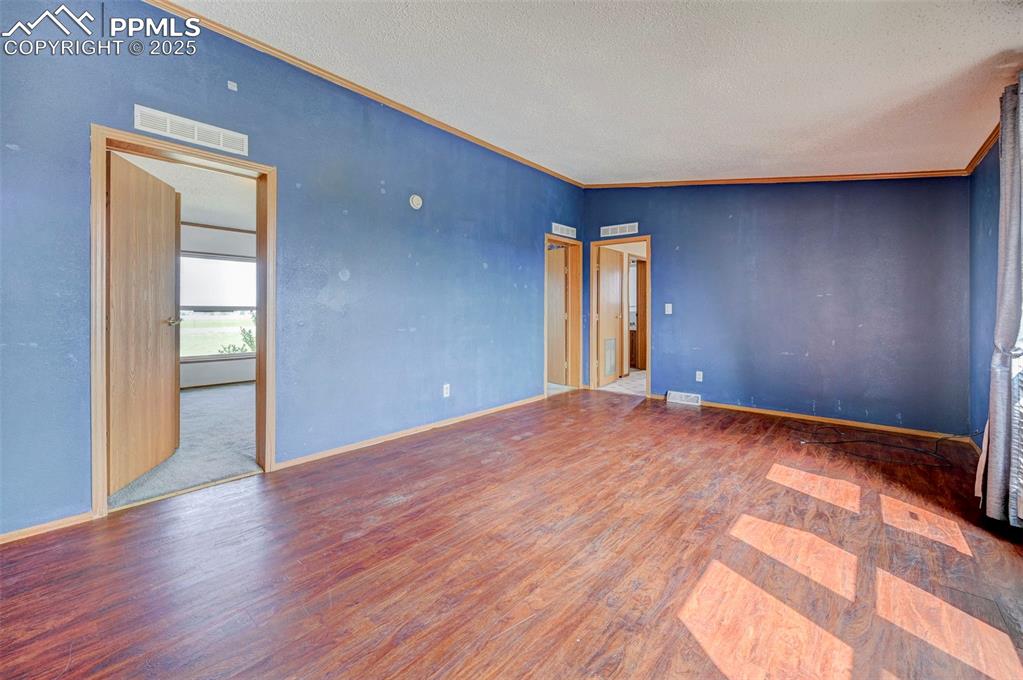
Unfurnished room with wood finished floors, a textured ceiling, baseboards, and ornamental molding
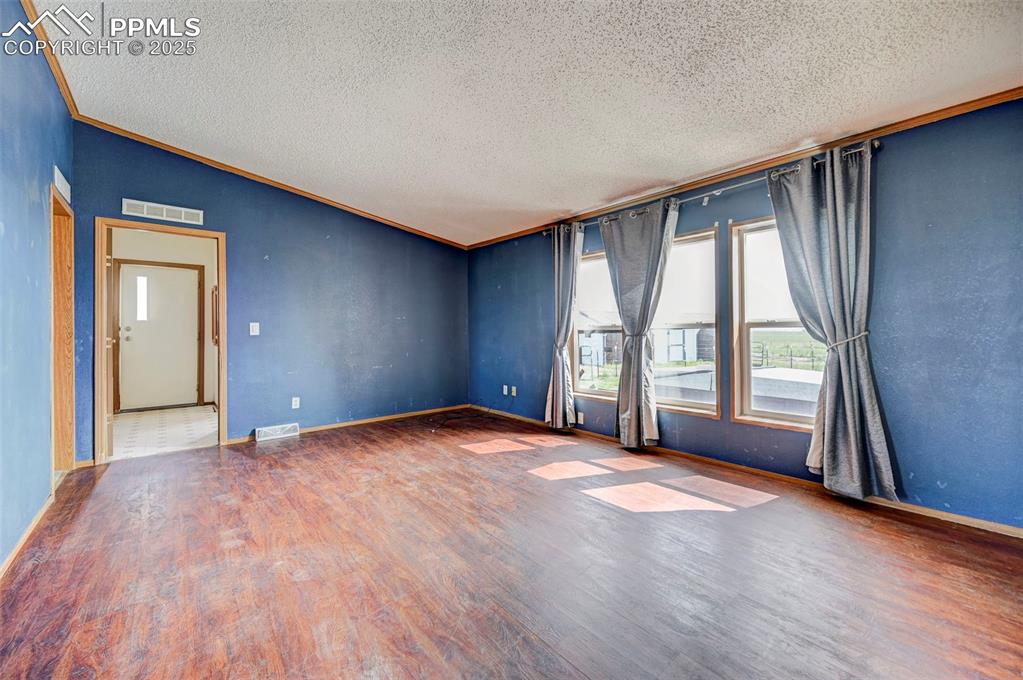
Empty room with a textured ceiling, wood finished floors, crown molding, baseboards, and lofted ceiling
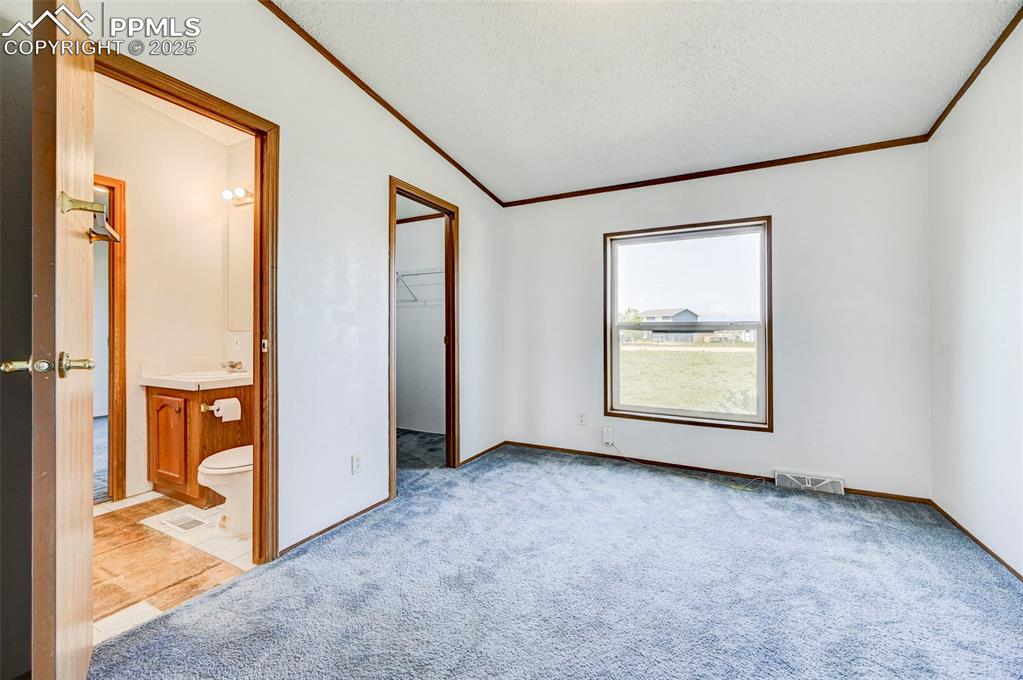
Unfurnished bedroom featuring crown molding, carpet flooring, a spacious closet, a textured ceiling, and ensuite bath
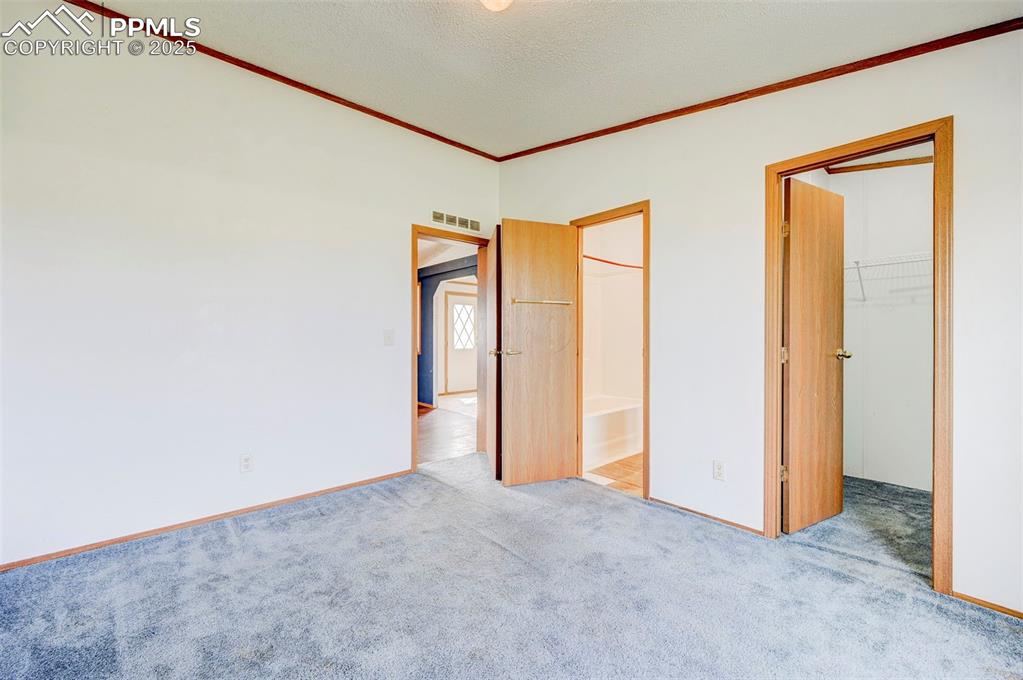
Unfurnished bedroom with a spacious closet, ornamental molding, carpet floors, baseboards, and a closet
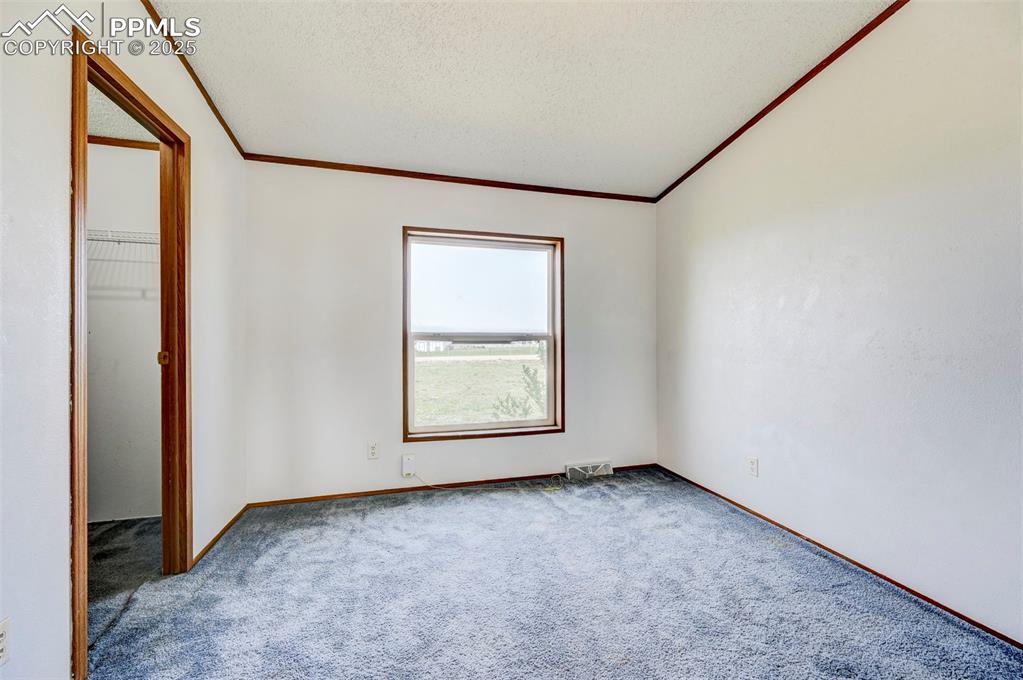
Carpeted empty room with crown molding, a textured ceiling, and baseboards
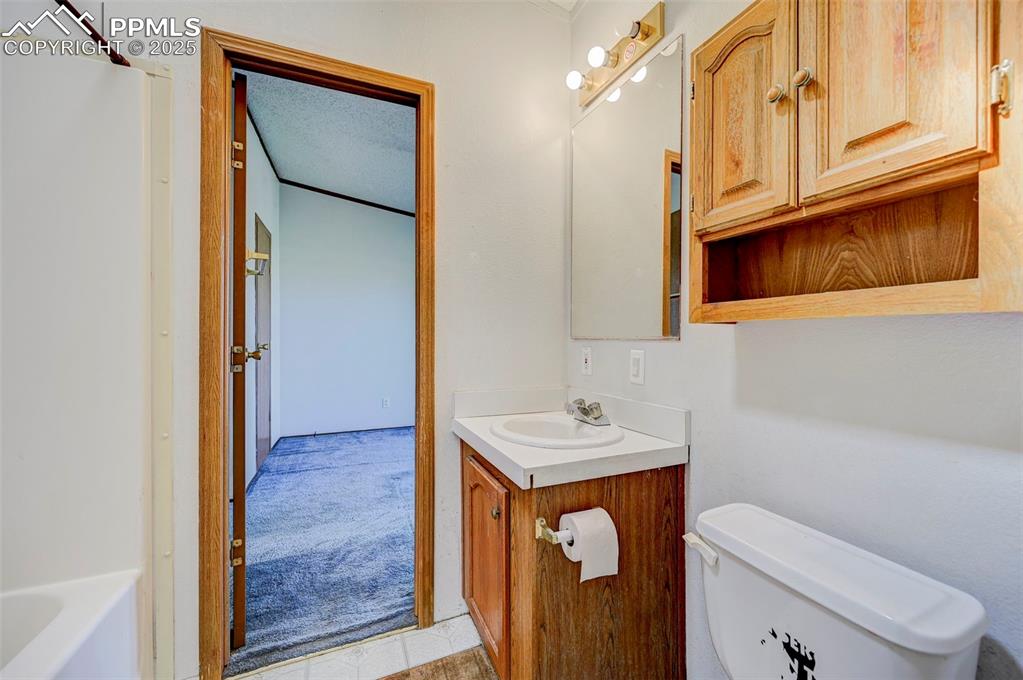
Full bath featuring vanity, toilet, a tub to relax in, and a shower
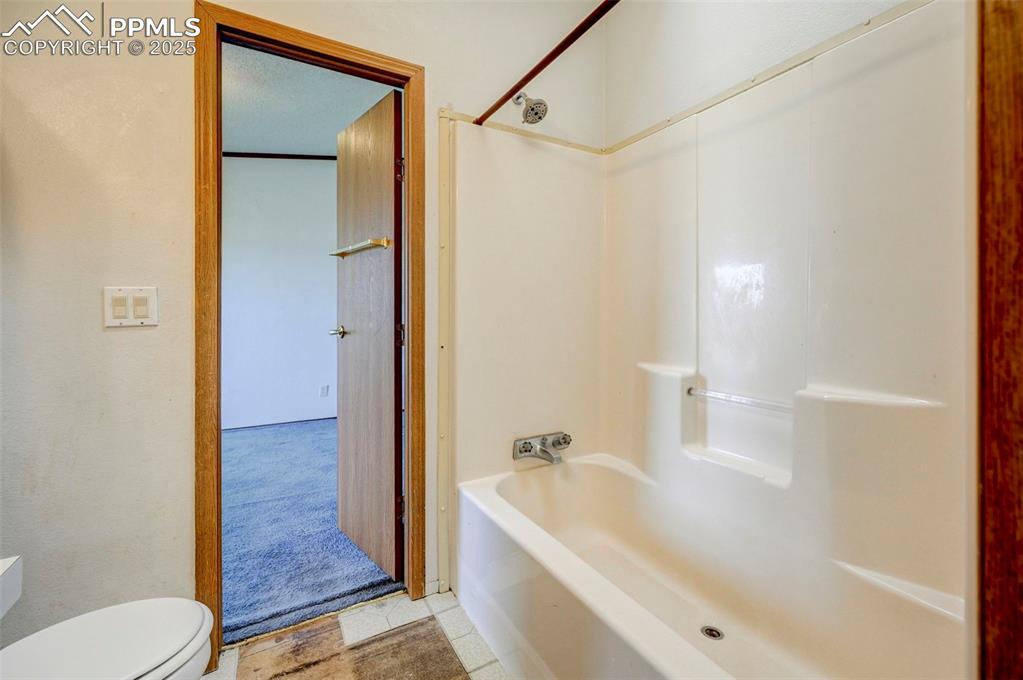
Bathroom with toilet and shower / bath combination
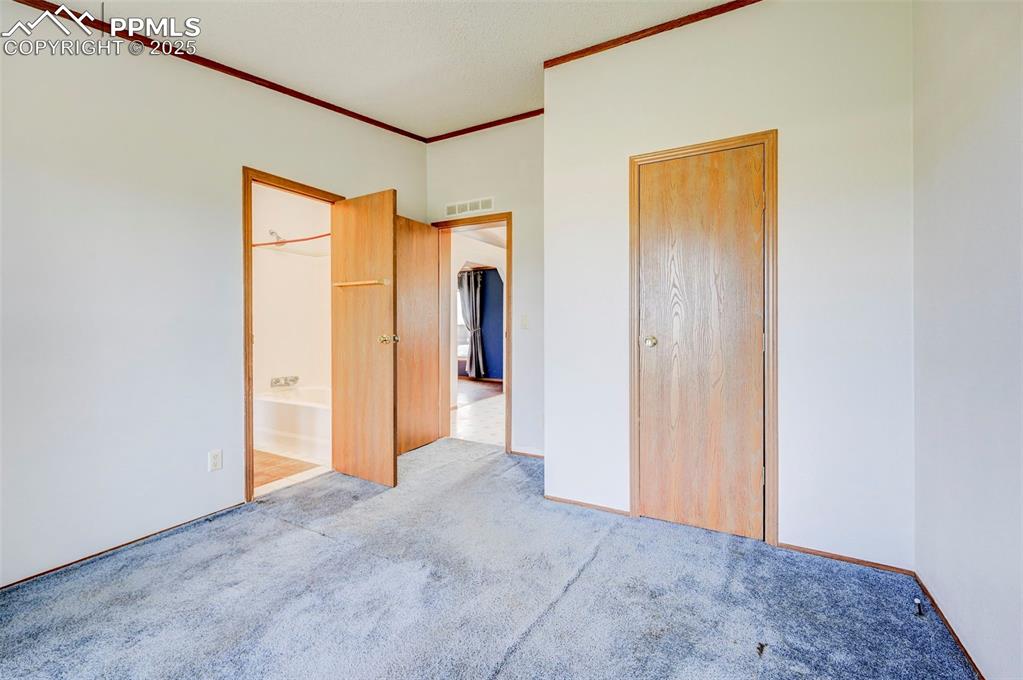
Unfurnished bedroom featuring carpet, crown molding, and connected bathroom
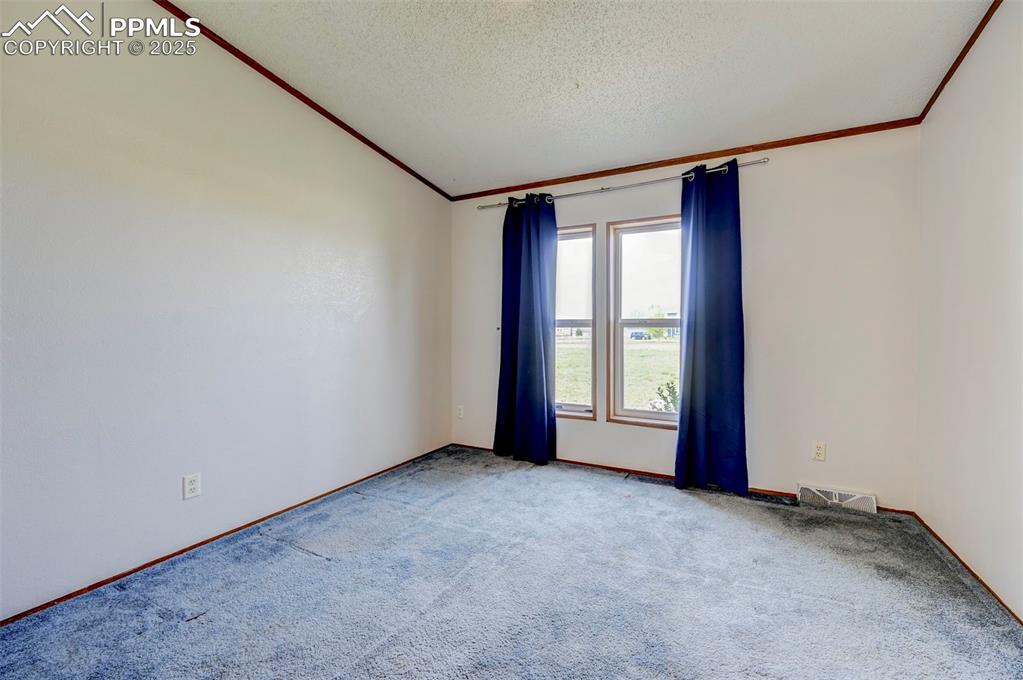
Unfurnished room featuring crown molding, carpet floors, a textured ceiling, vaulted ceiling, and baseboards
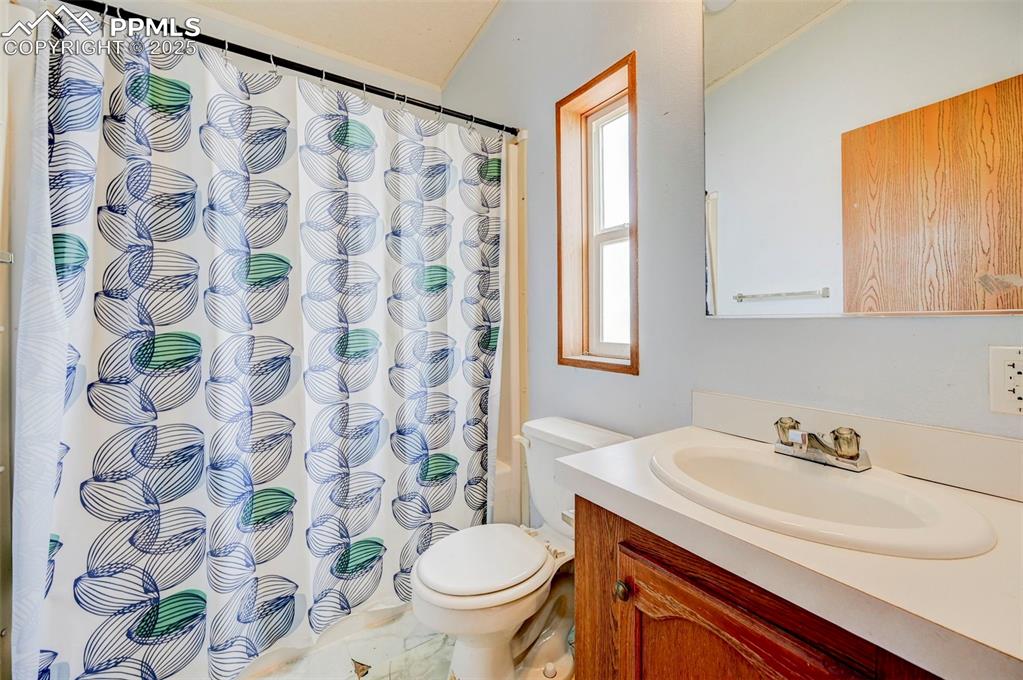
Full bath with vanity, toilet, and a shower with curtain
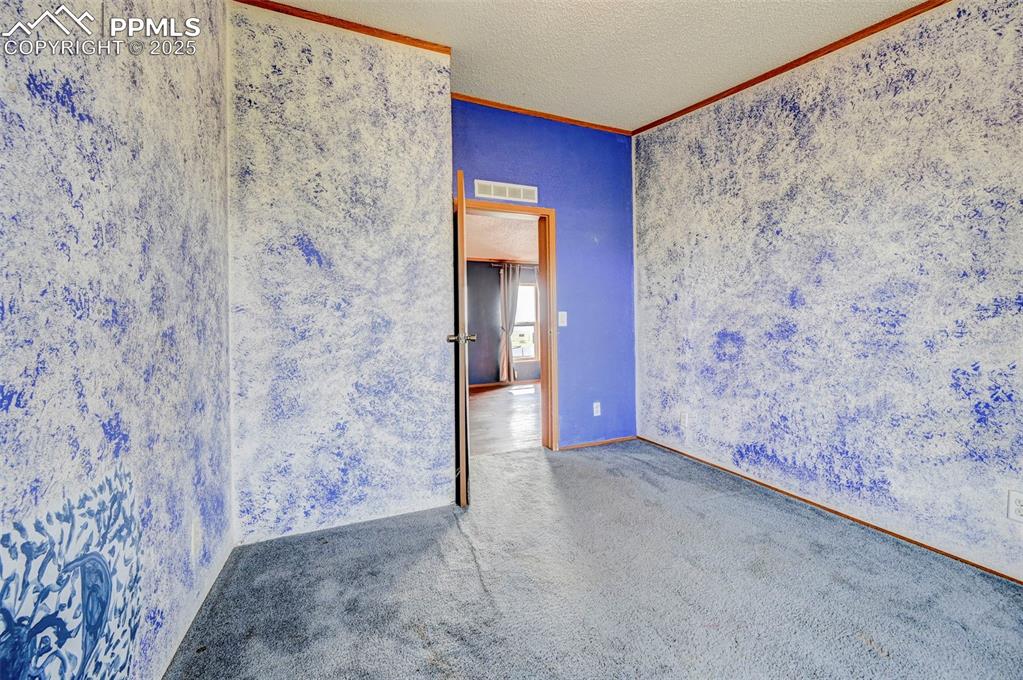
Empty room featuring ornamental molding, carpet, a textured ceiling, and baseboards
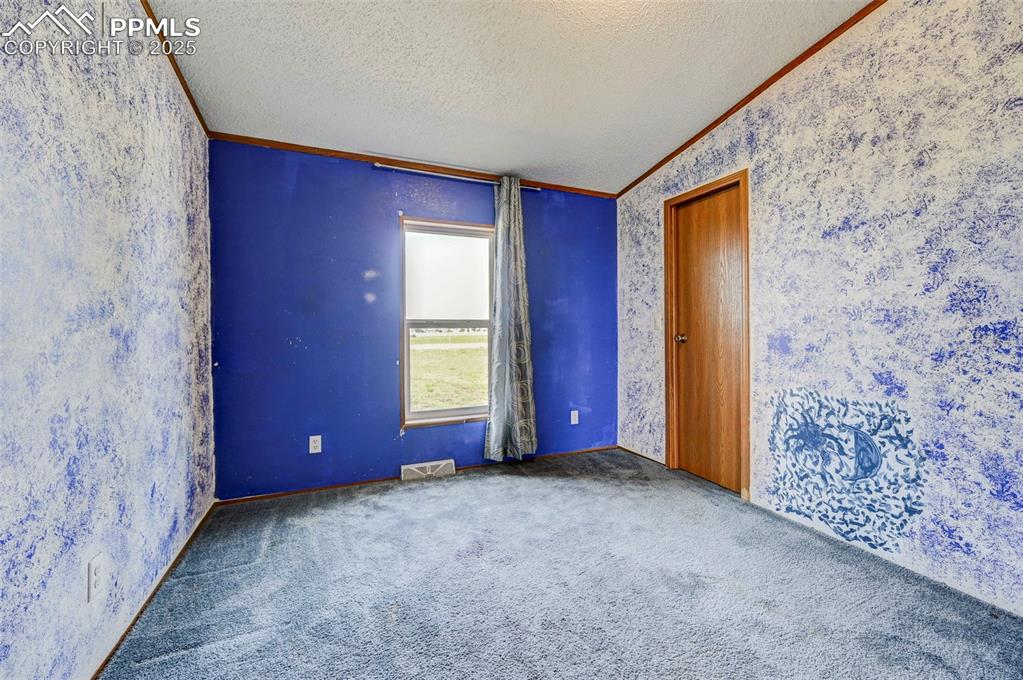
Spare room featuring crown molding, carpet floors, a textured ceiling, vaulted ceiling, and wallpapered walls
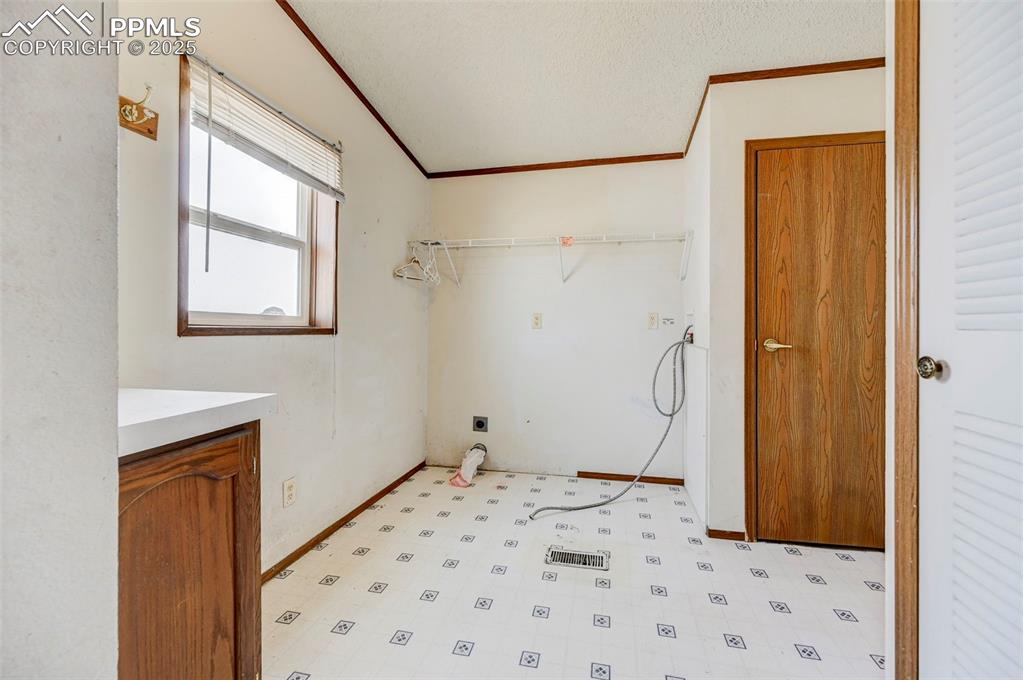
Washroom featuring crown molding, baseboards, light flooring, and hookup for a washing machine
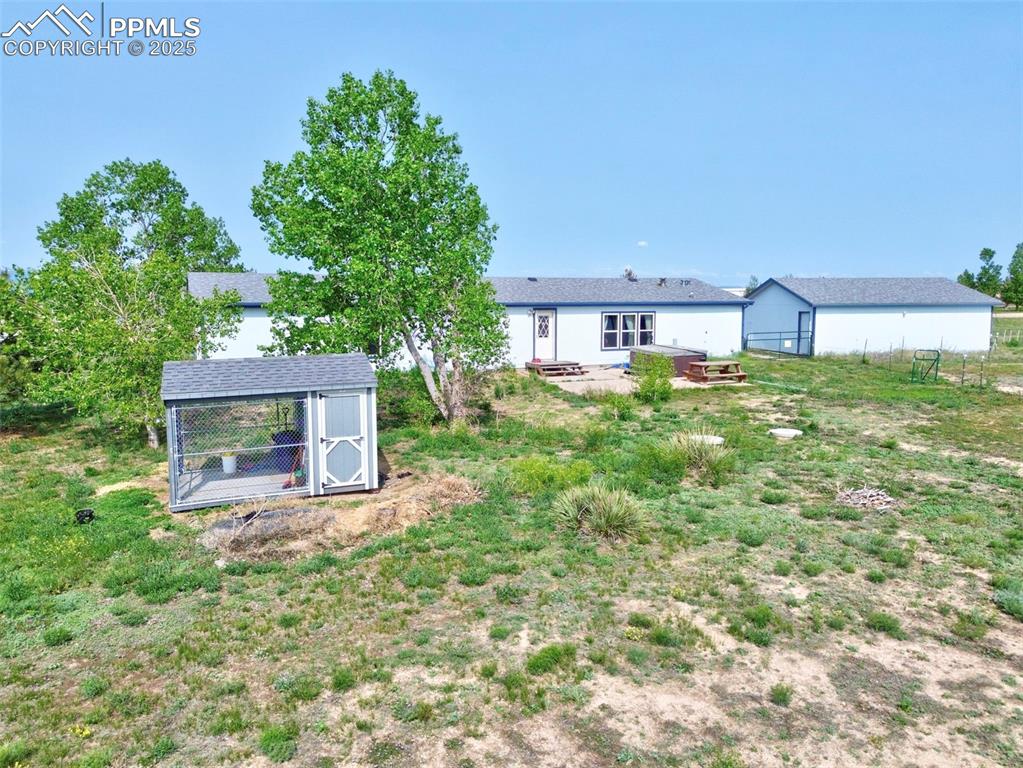
View of yard with an outdoor structure
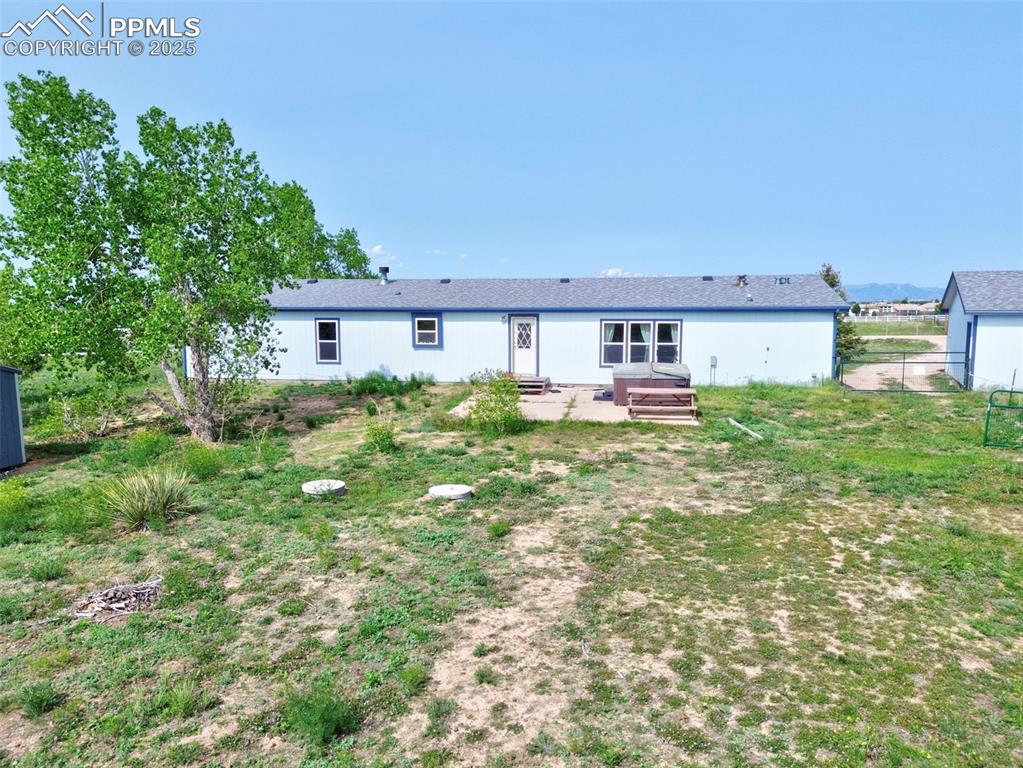
Rear view of property featuring entry steps
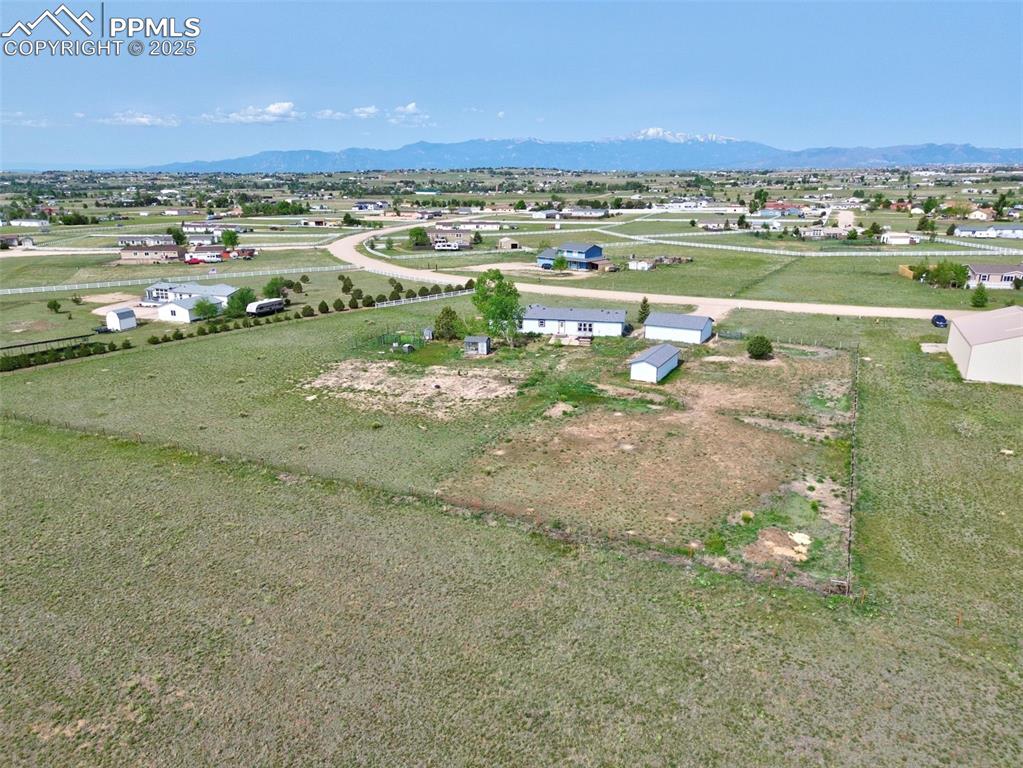
Bird's eye view of mountains
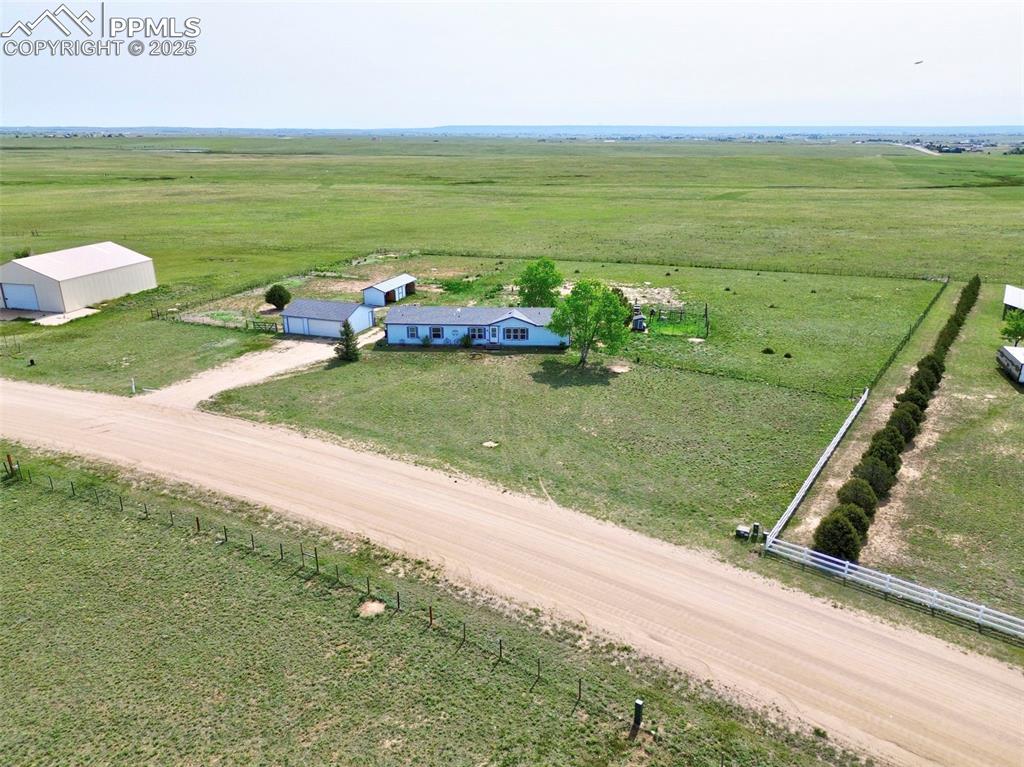
Overview of rural landscape featuring a pastoral area
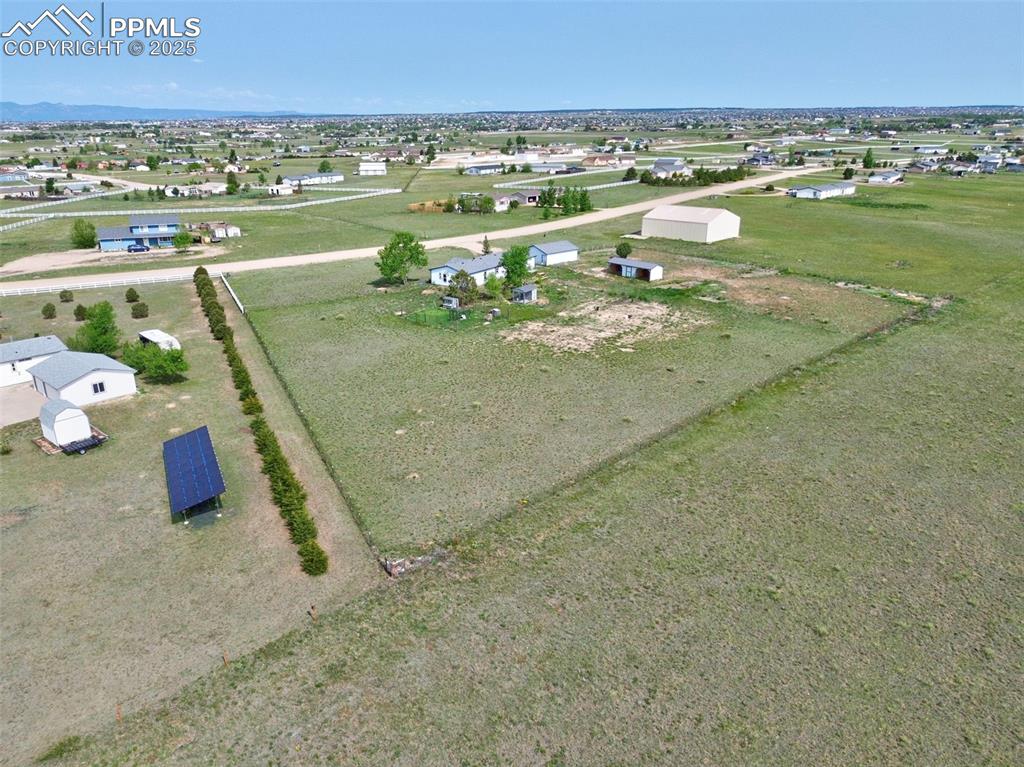
Drone / aerial view
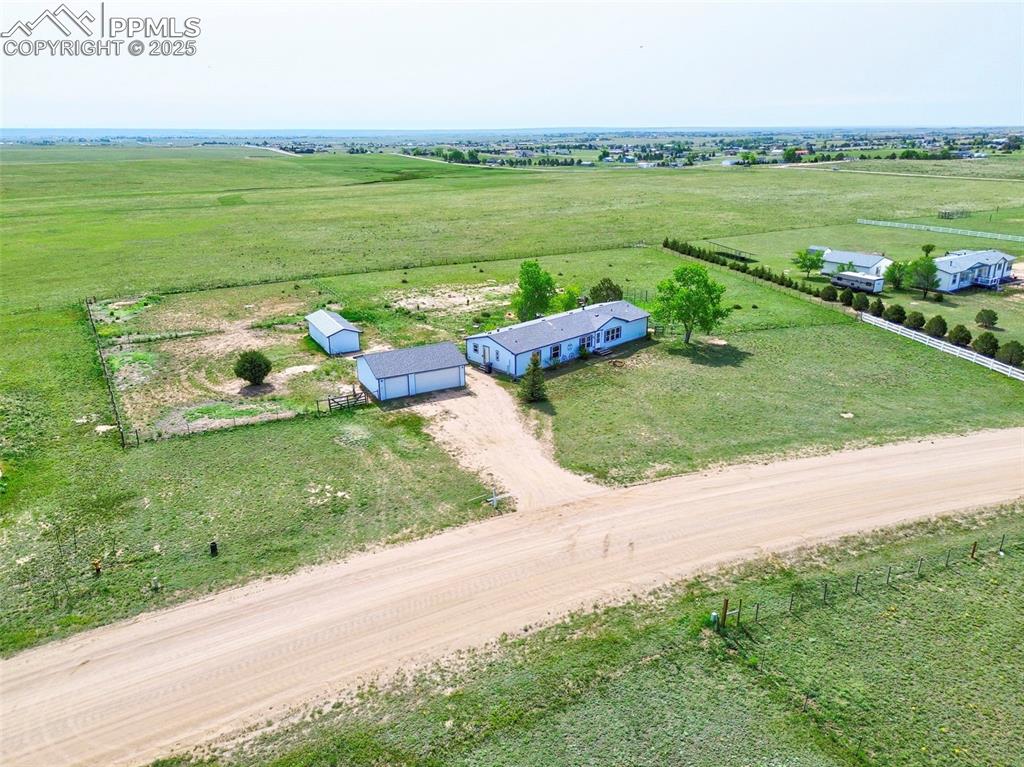
View of rural area
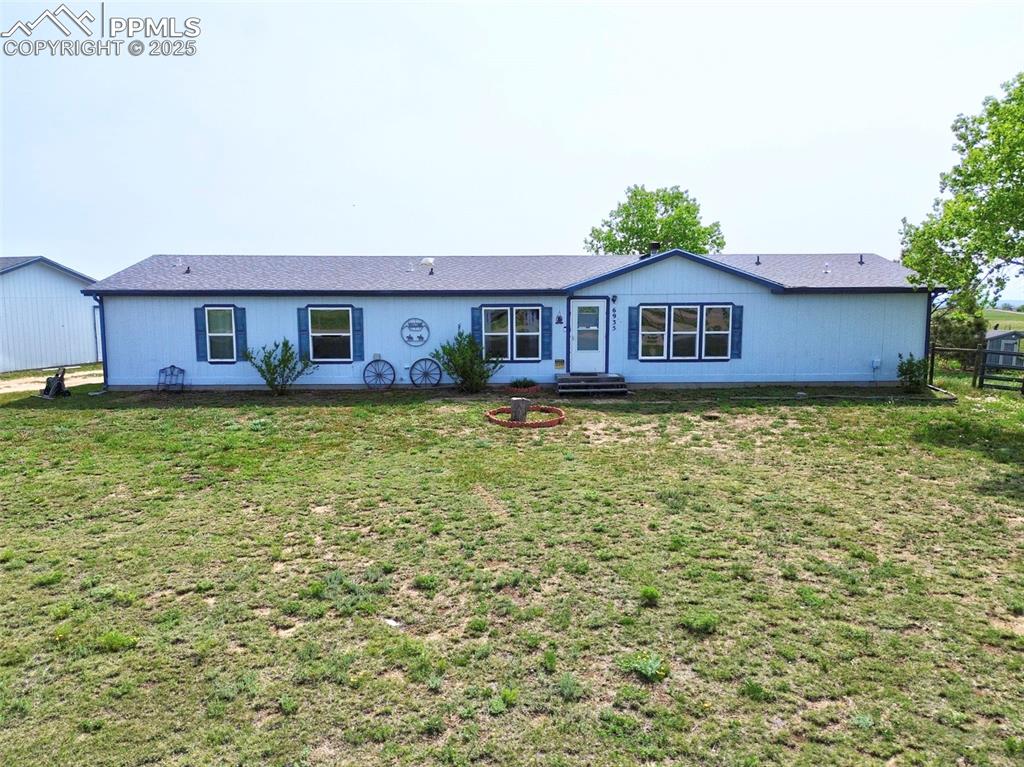
View of ranch-style home
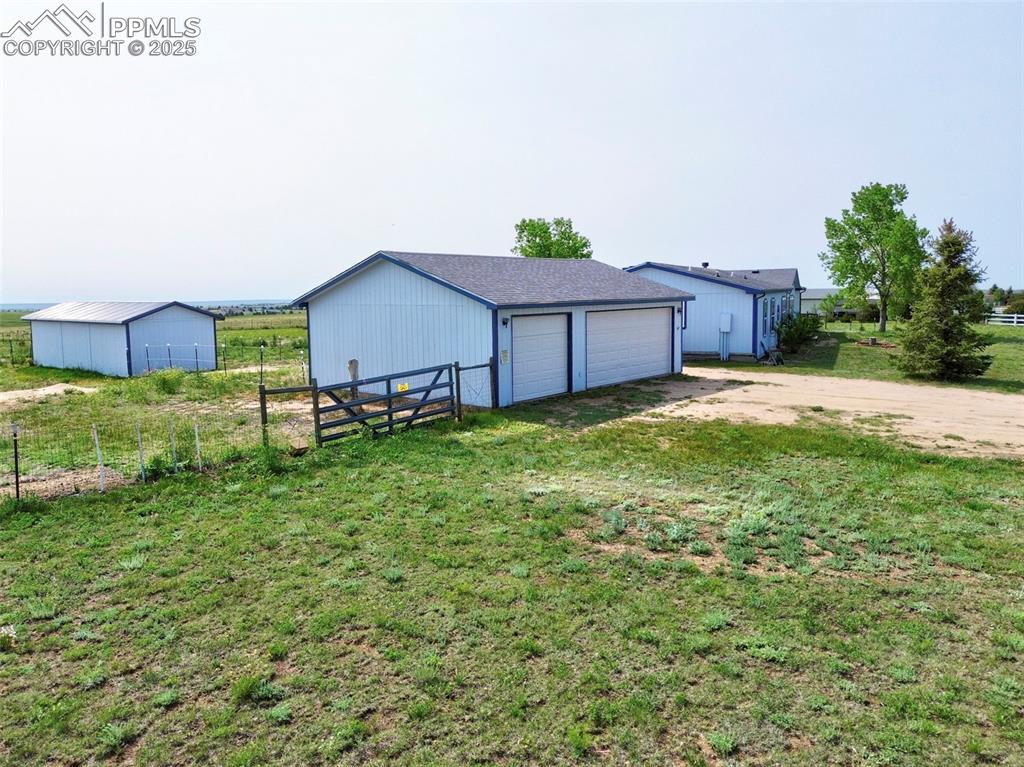
View of pole building
Disclaimer: The real estate listing information and related content displayed on this site is provided exclusively for consumers’ personal, non-commercial use and may not be used for any purpose other than to identify prospective properties consumers may be interested in purchasing.