644 S Avenida Del Oro Drive, Pueblo, CO, 81007
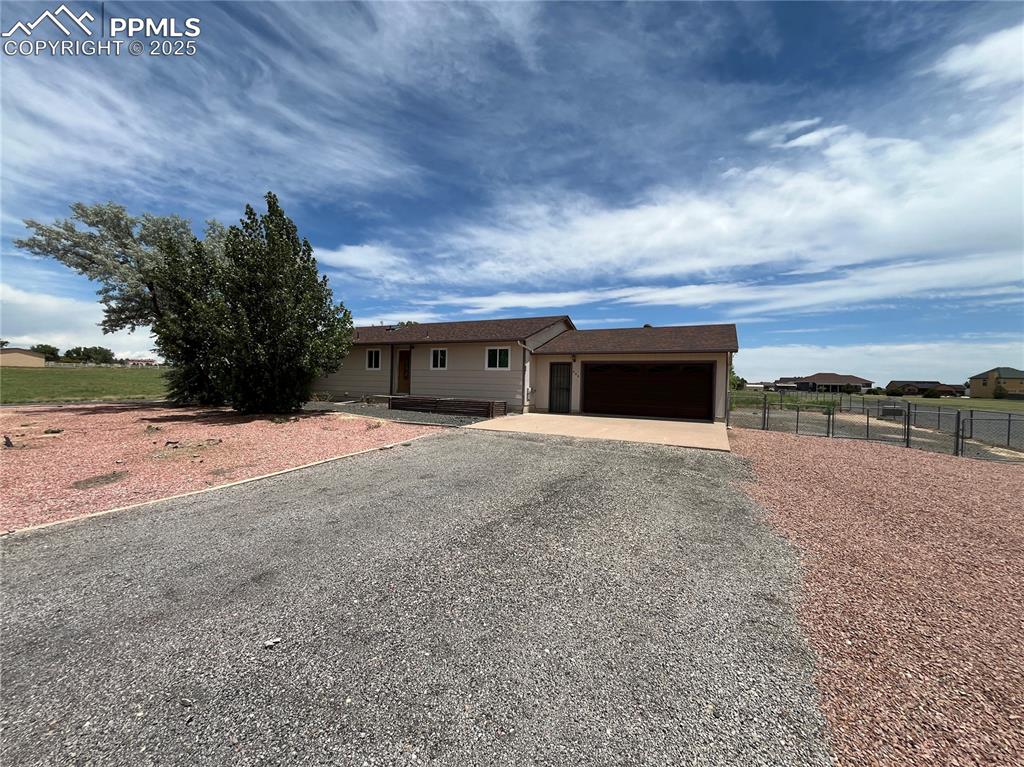
3-bedroom, 2-bath ranch-style home, offering 2,570 square feet of living space on a large 1-acre lot in Pueblo West.
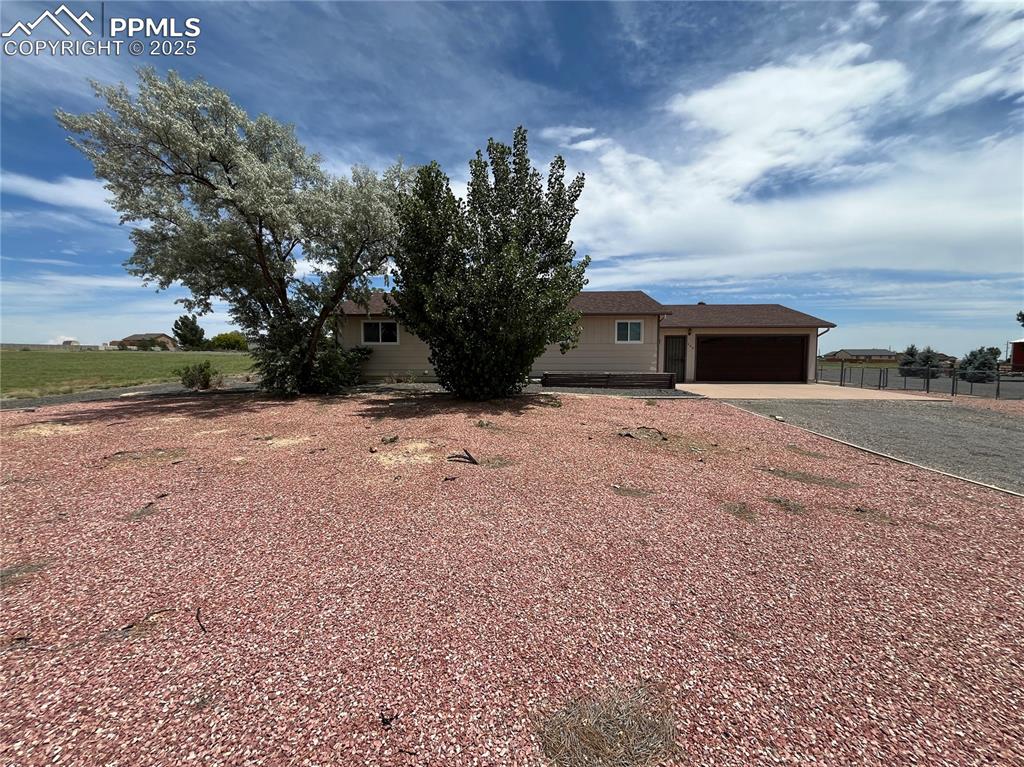
Large 1-acre xeriscaped lot with no HOA restrictions.
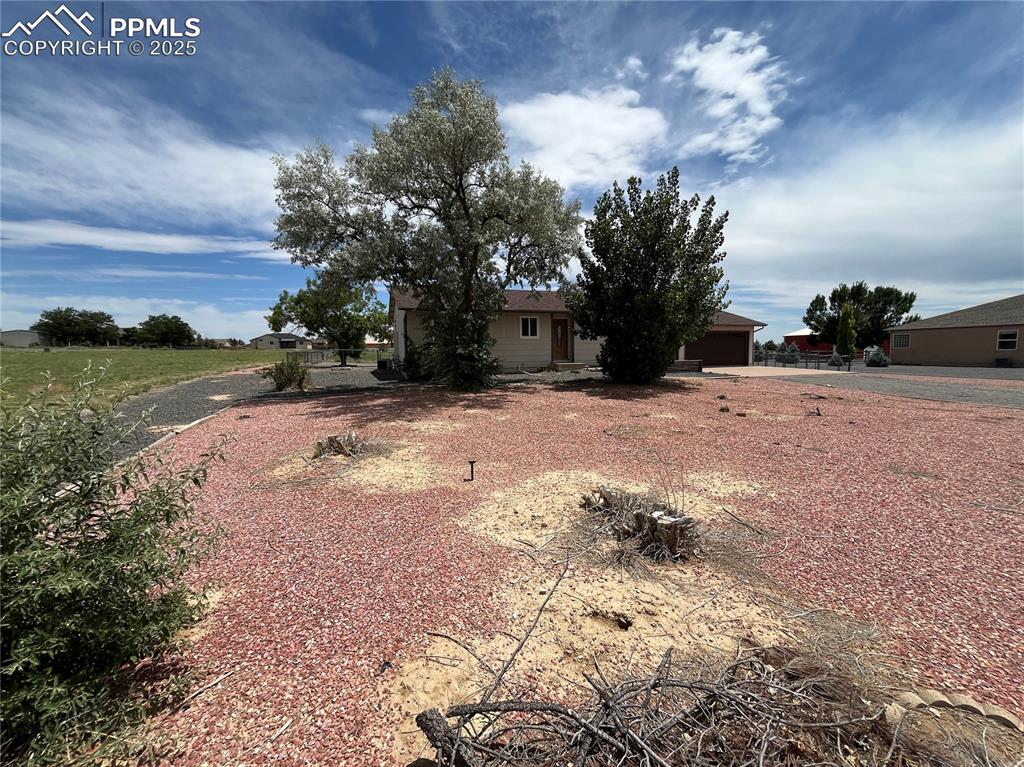
Mature trees on the lot for privacy.
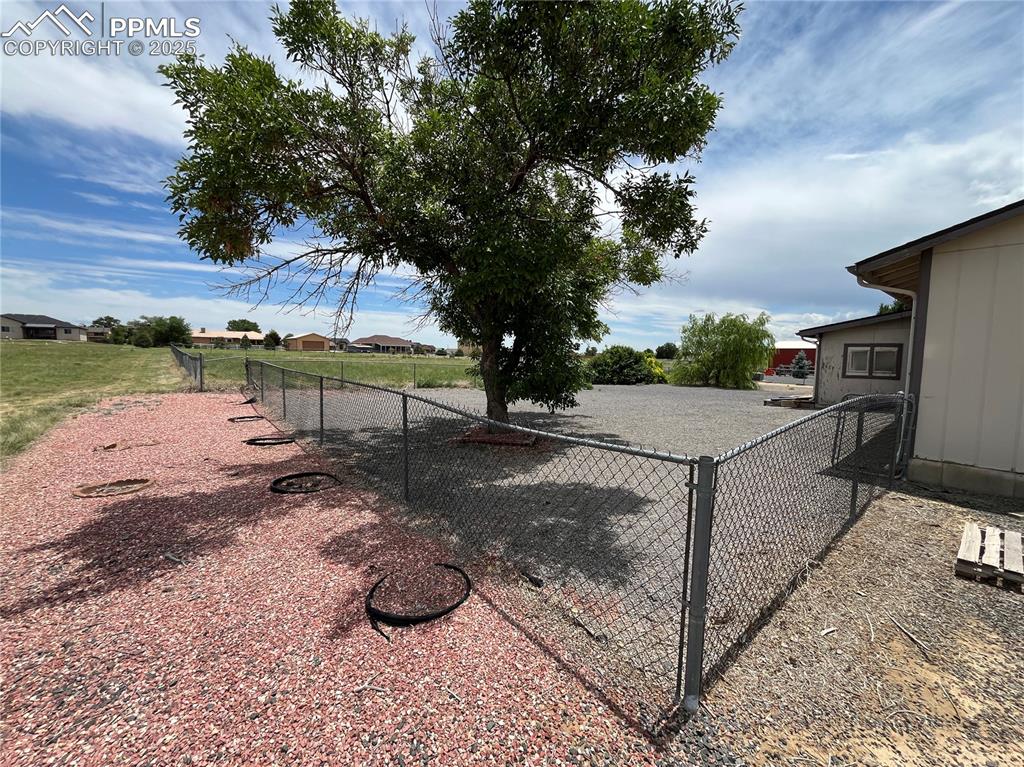
Fenced xeriscaped yard with mature trees.
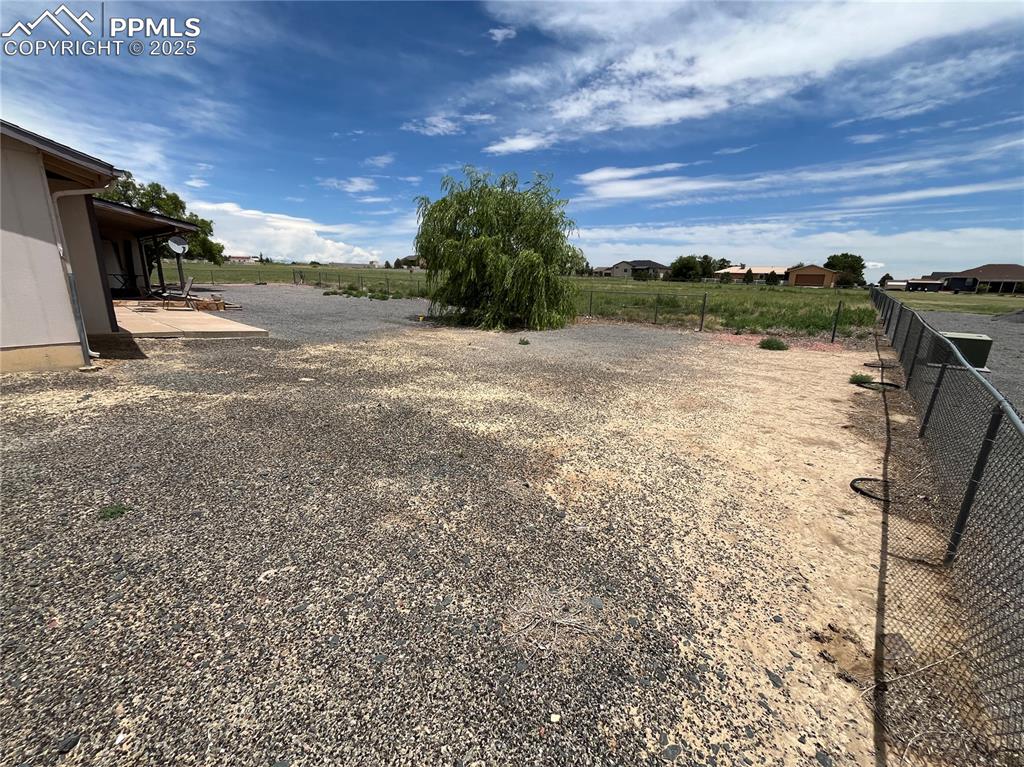
Expansive lot with room for RV or small boat storage.
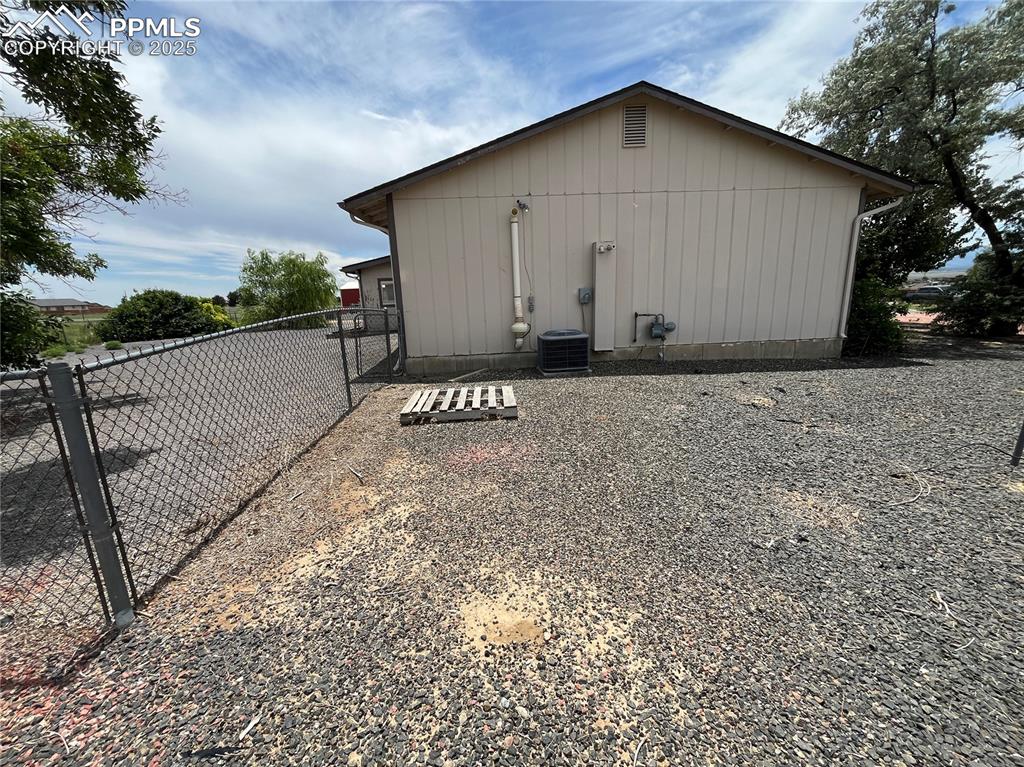
Xeriscaped side yard.
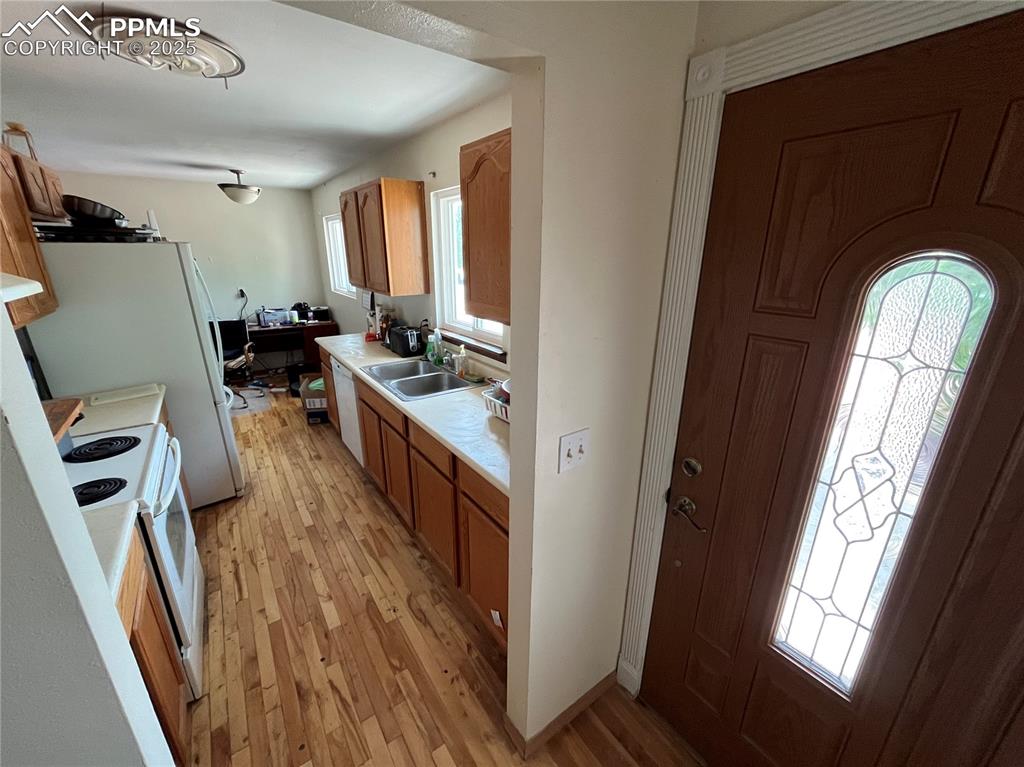
Front Entry with wood floor into the Galley Kitchen.
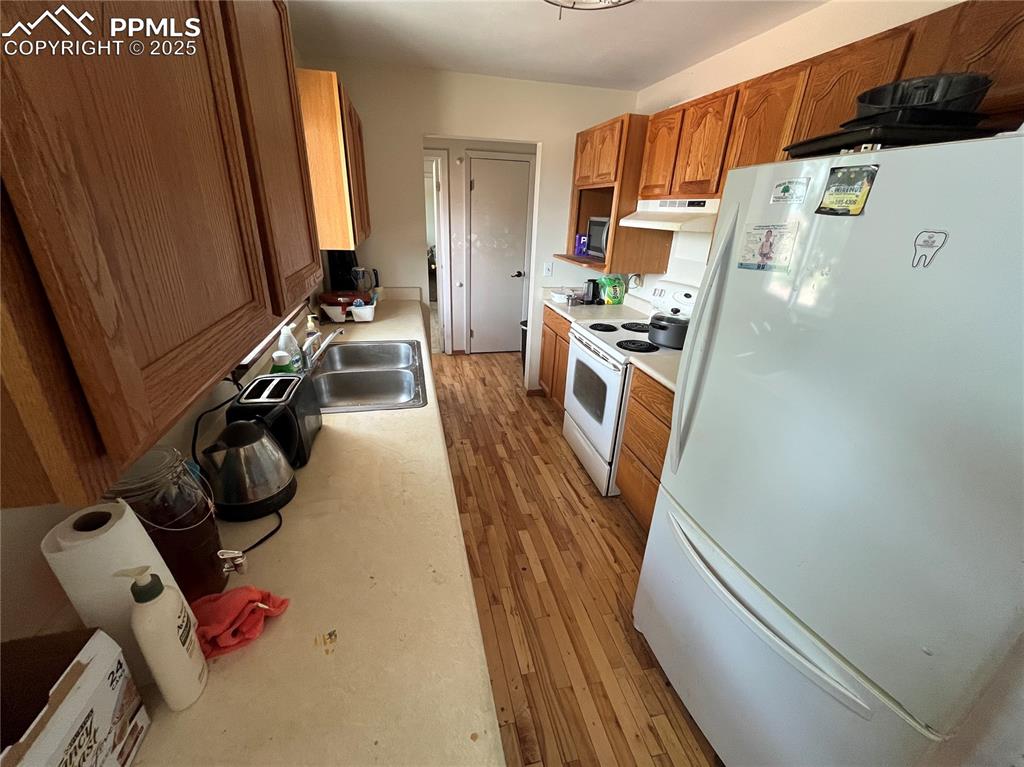
The galley-style kitchen is equipped with ample wood cabinetry, counter space, and a full set of appliances, including a range oven, vent hood, dishwasher, and refrigerator.
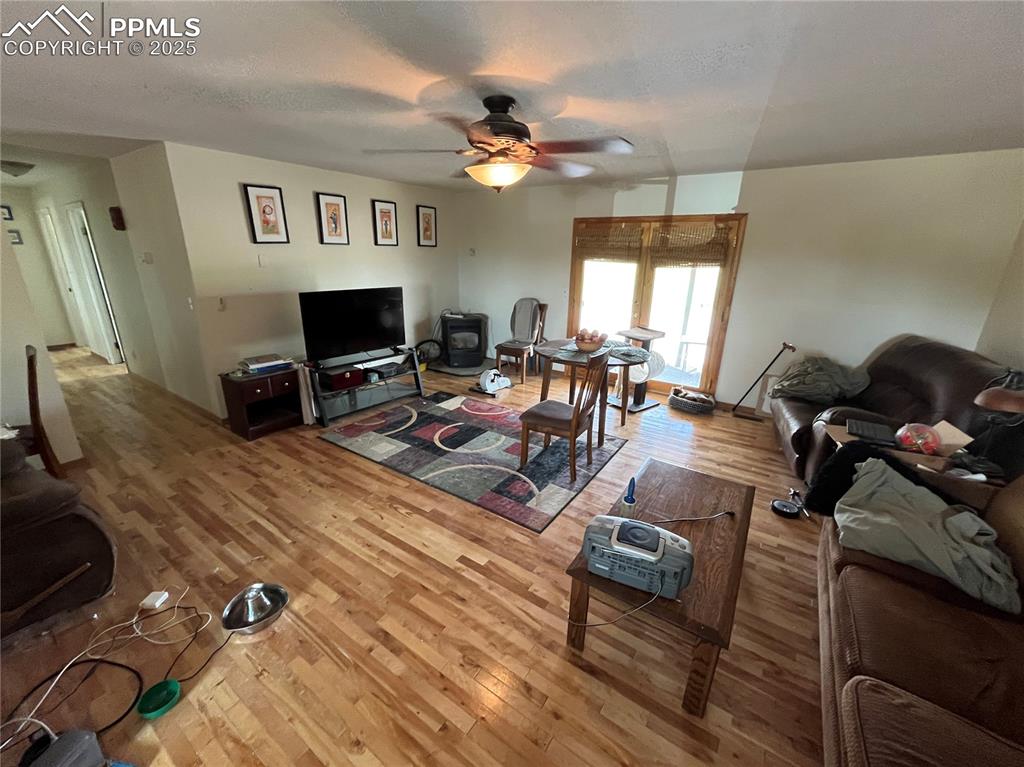
Relax in the spacious living room with a lighted ceiling fan and French doors that open to a partially covered backyard patio.
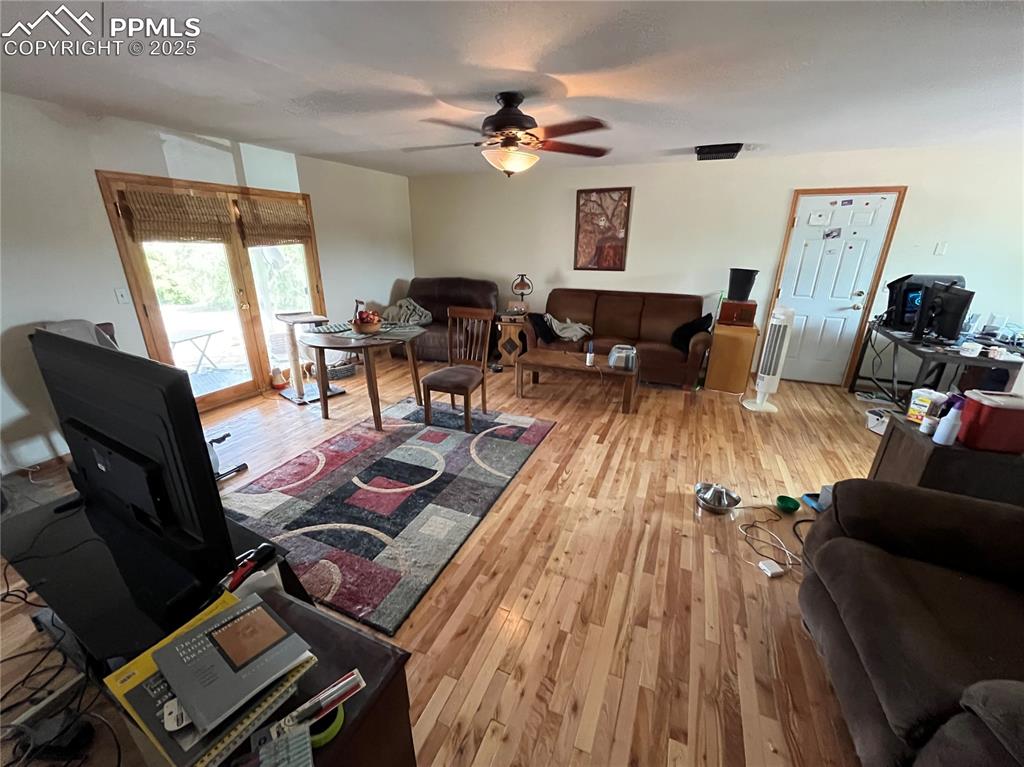
French doors in the Living Room open to a partially covered backyard patio, ideal for outdoor dining and relaxation.
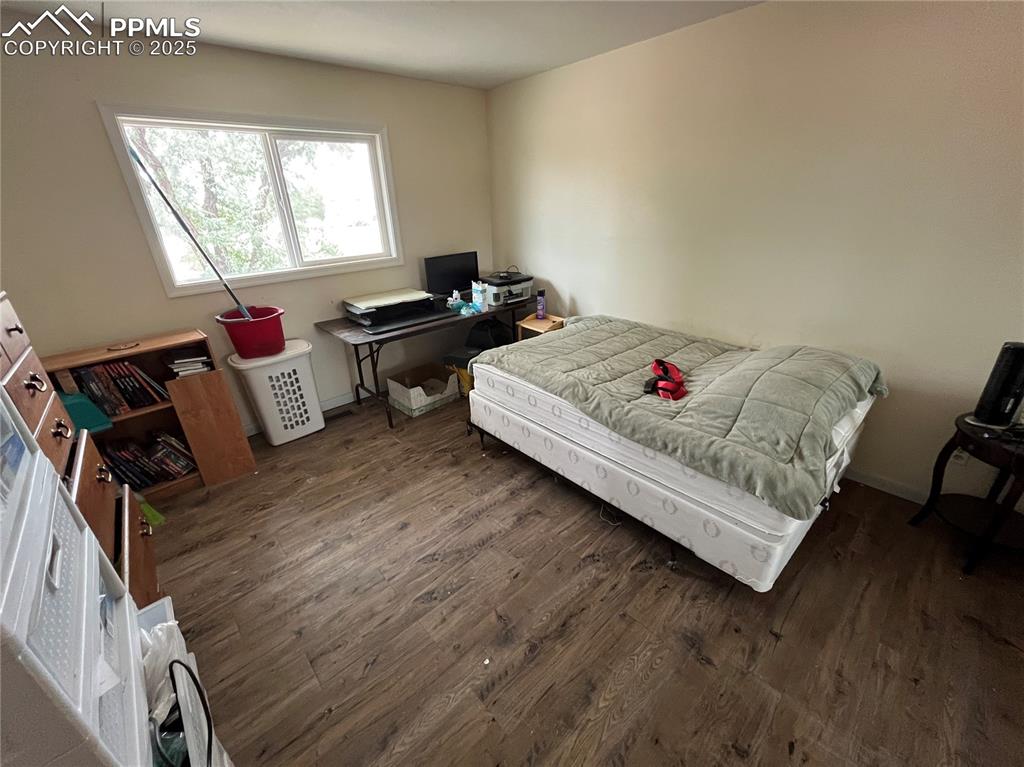
The Primary Bedroom boasts wood laminate flooring, double mirrored wardrobes, and an adjoining full bath.
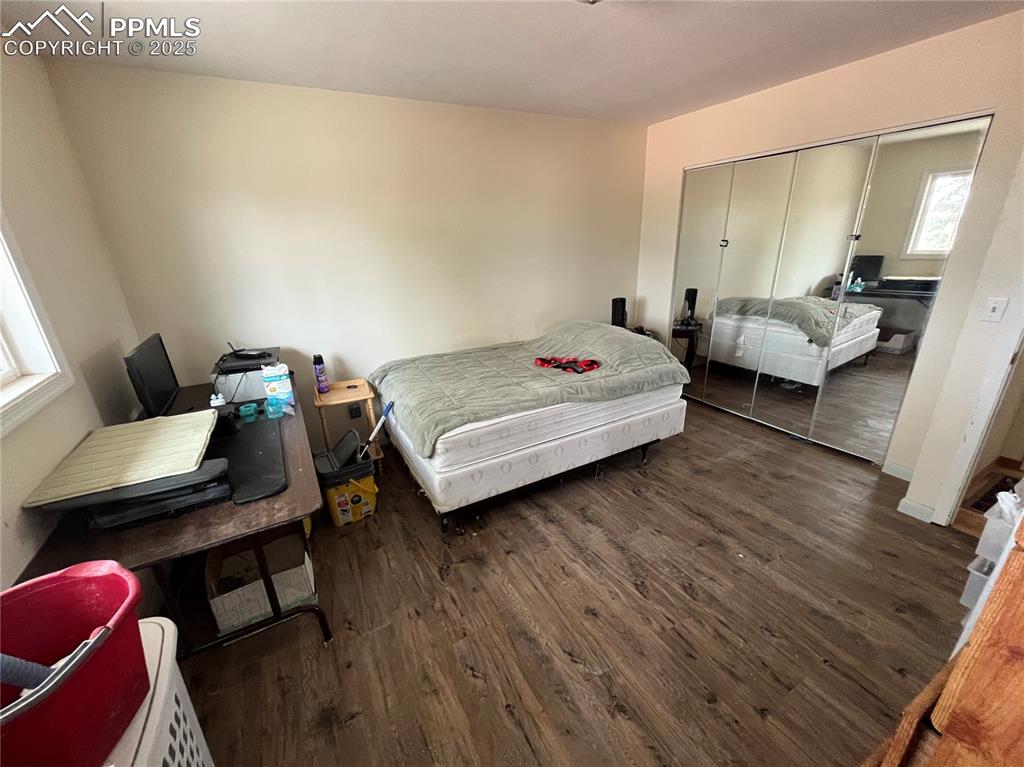
Mirrored wardrobe closets in the Primary Suite.
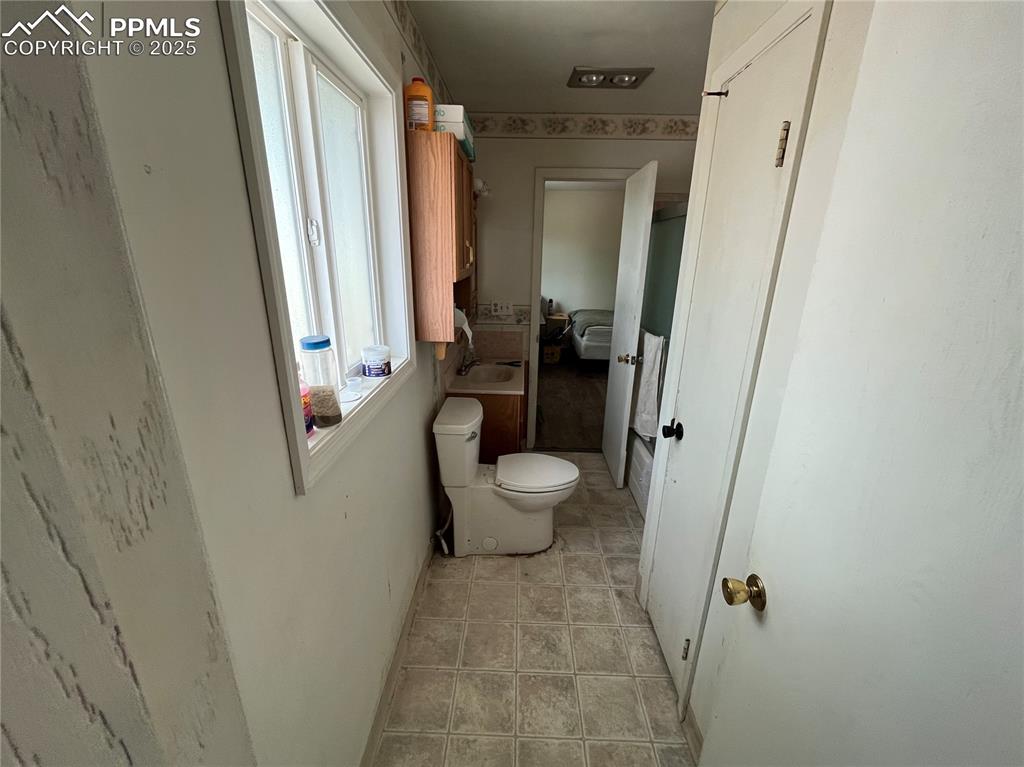
Primary Full Bathroom with vinyl floor.
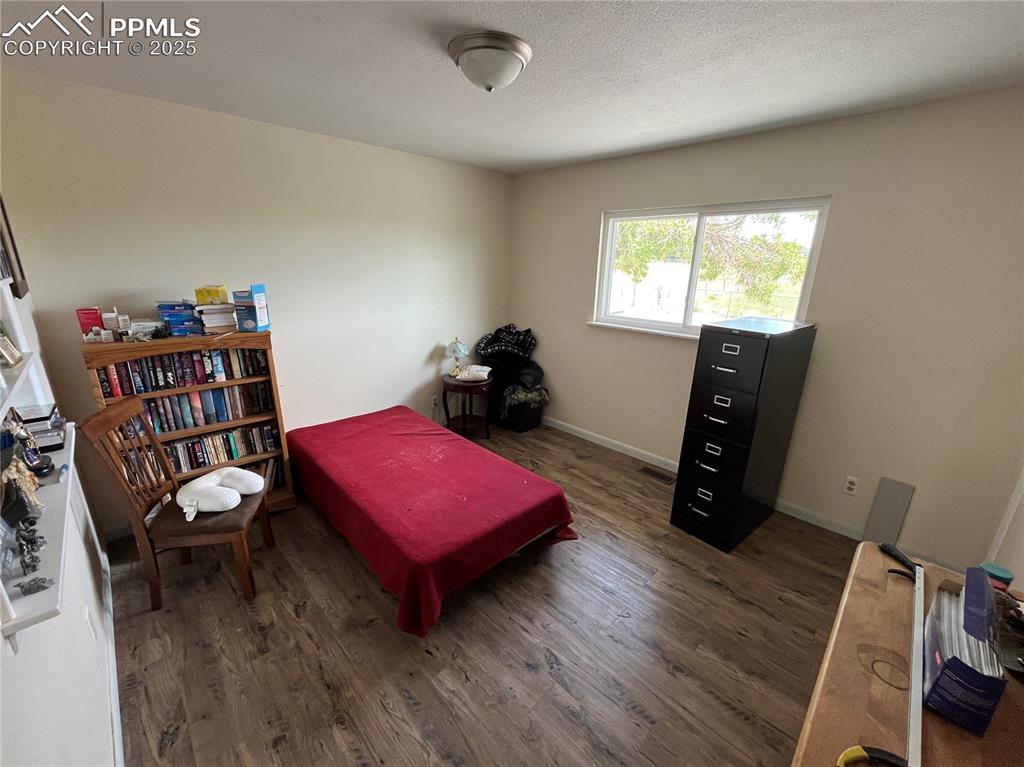
Bedroom #2 has wood laminate floors.
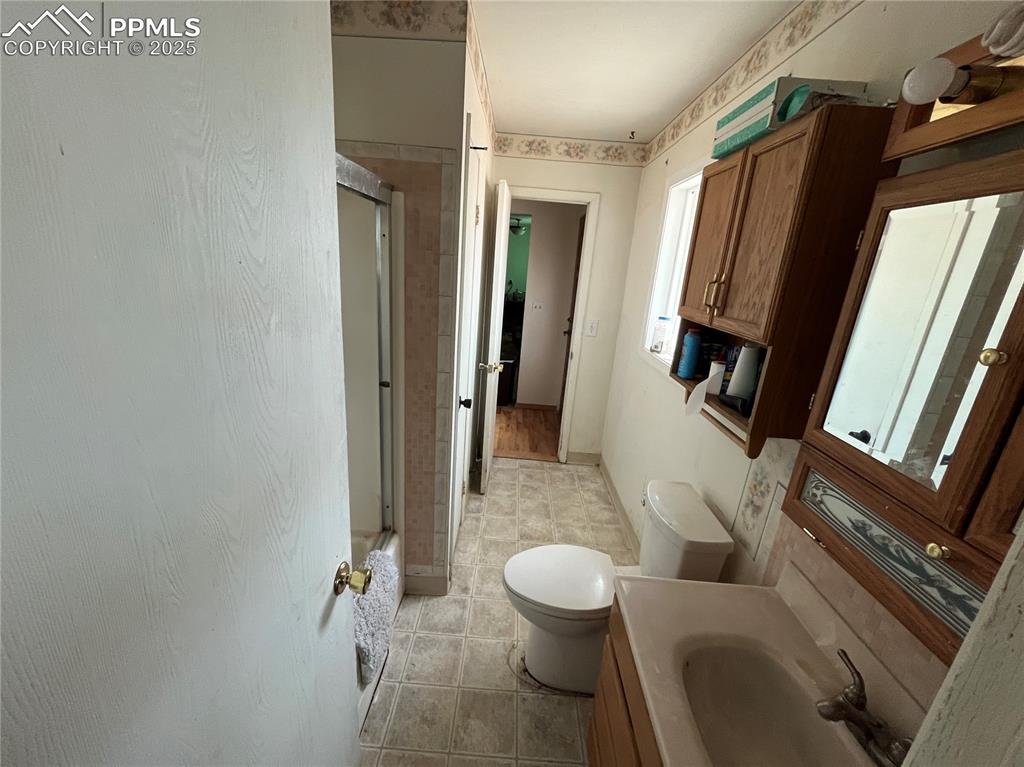
Shower Bathroom with vinyl floor, vanity, mirrored medicine cabinet, and enclosed shower.
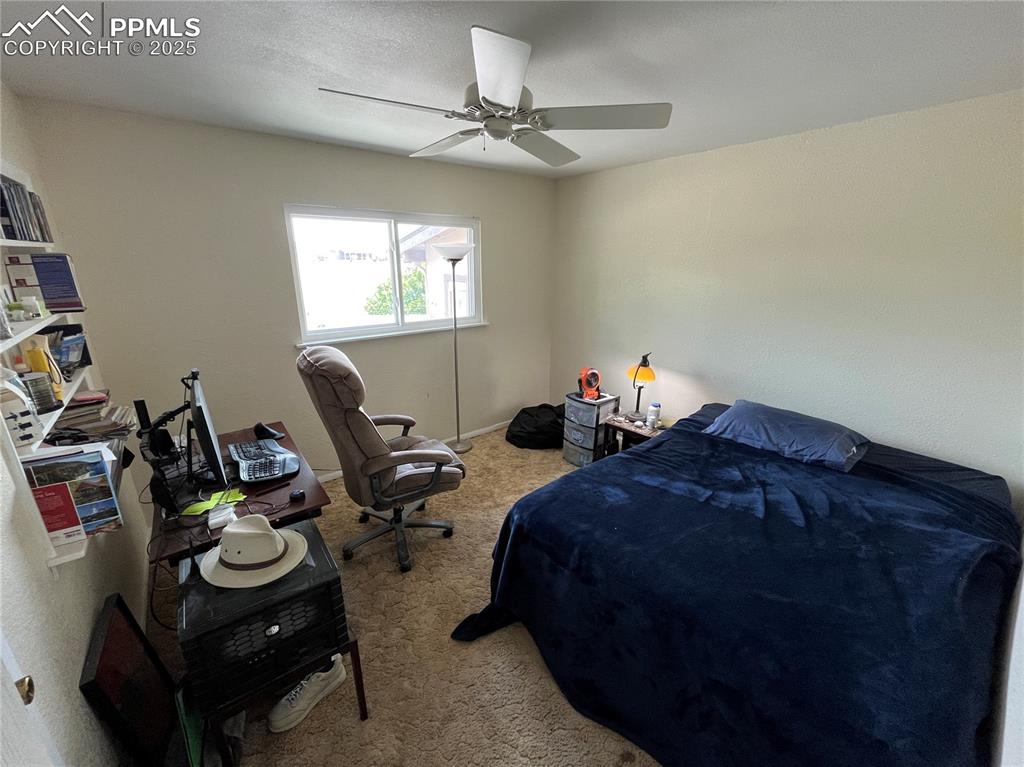
Bedroom #3 has neutral carpet and a ceiling fan.
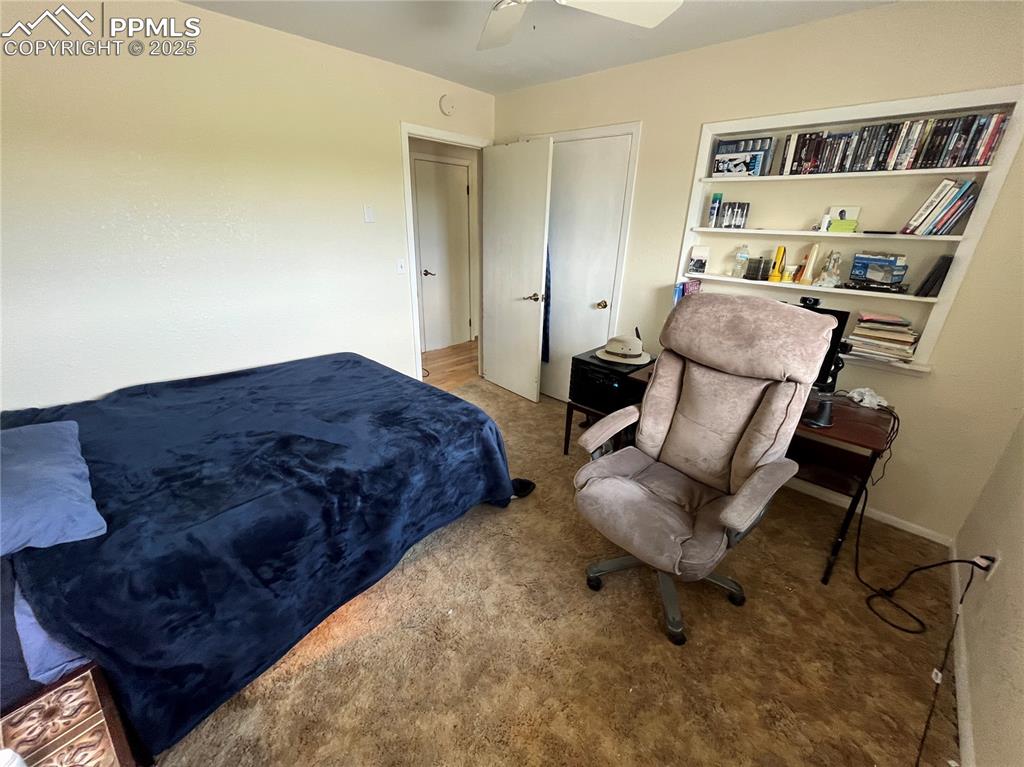
Bedroom #3 also has a walk in closet.
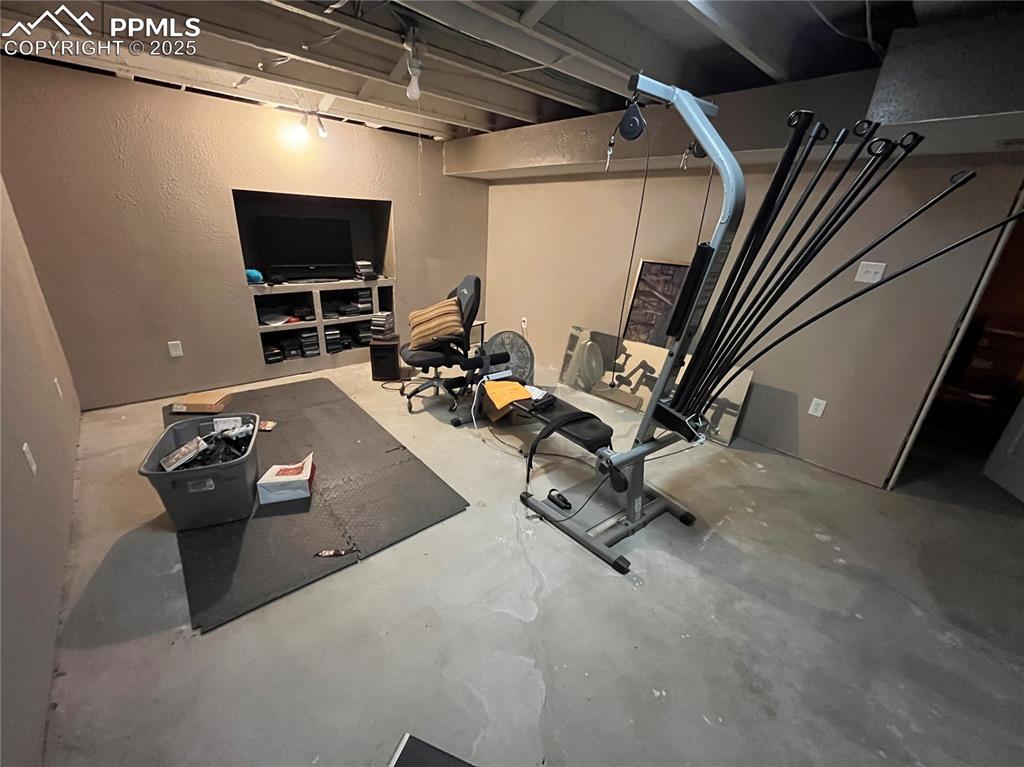
The expansive unfinished basement offers 1,285 square feet of additional space
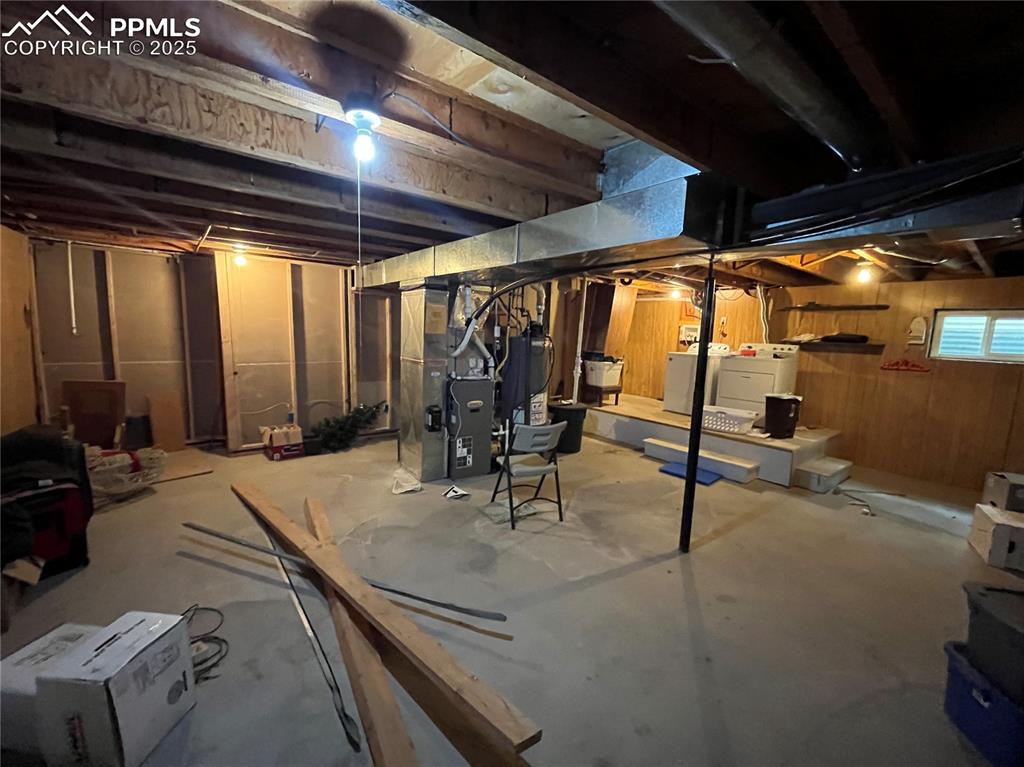
Expansive unfinished Basement ready for your personal design or expansion needs.
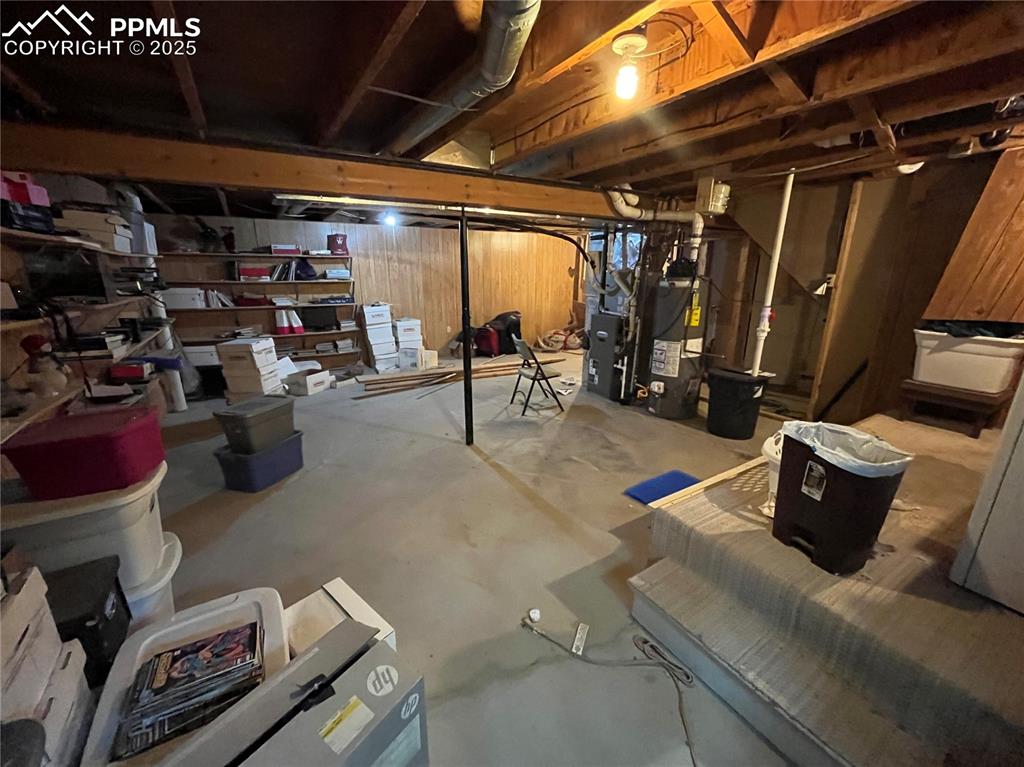
Unfinished Basement.
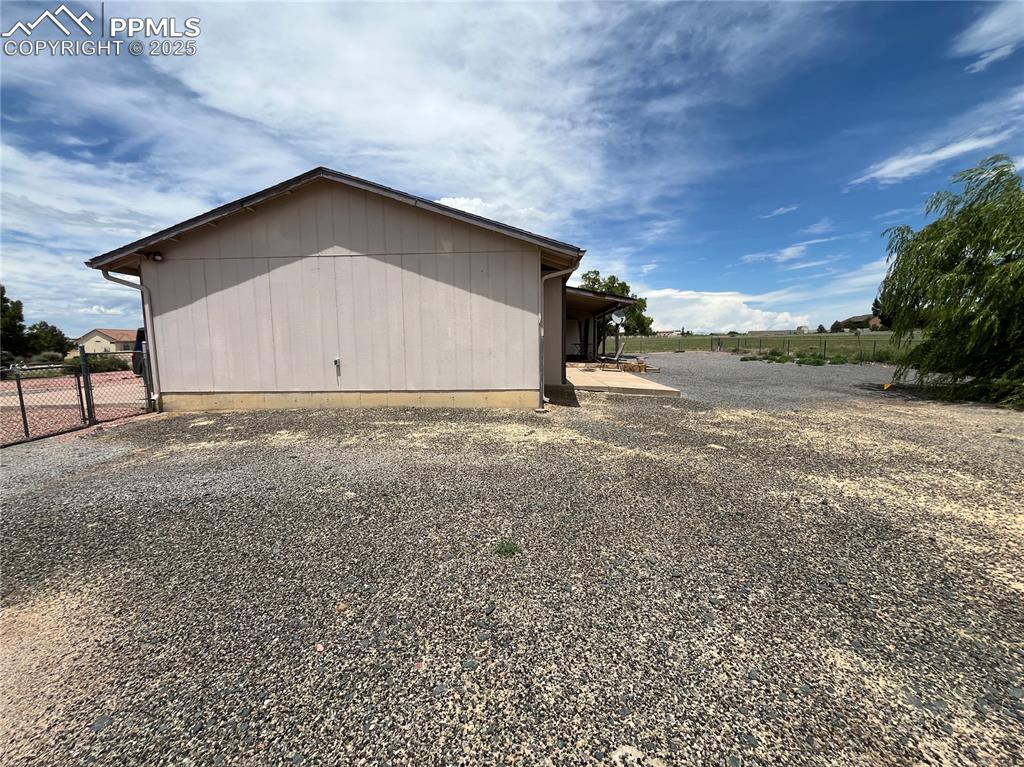
Spacious main level living in a quiet, peaceful setting.
Disclaimer: The real estate listing information and related content displayed on this site is provided exclusively for consumers’ personal, non-commercial use and may not be used for any purpose other than to identify prospective properties consumers may be interested in purchasing.