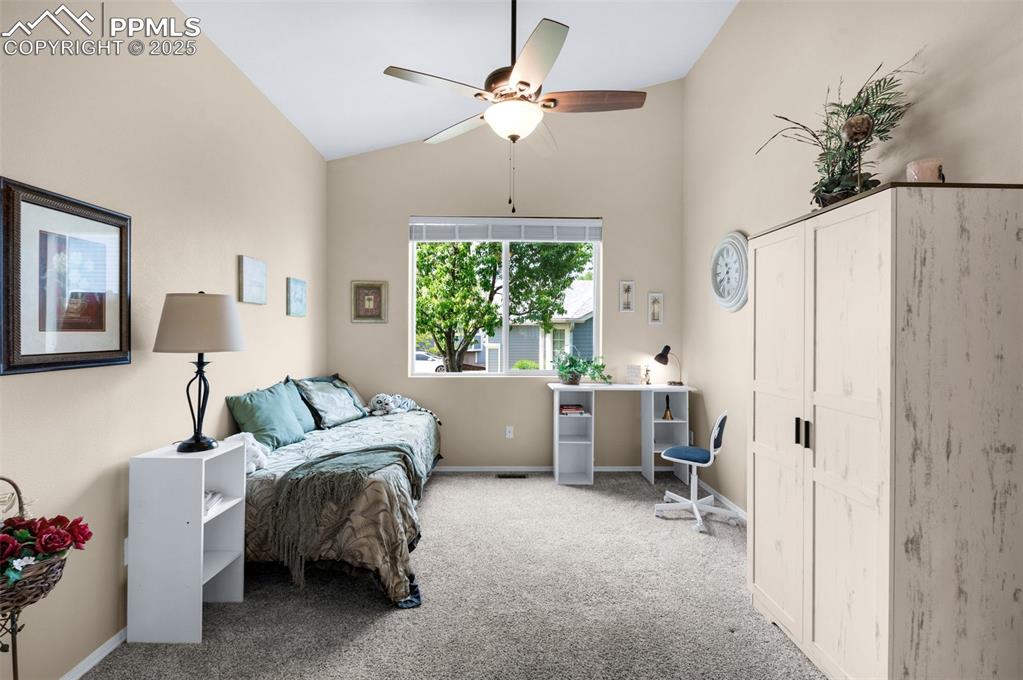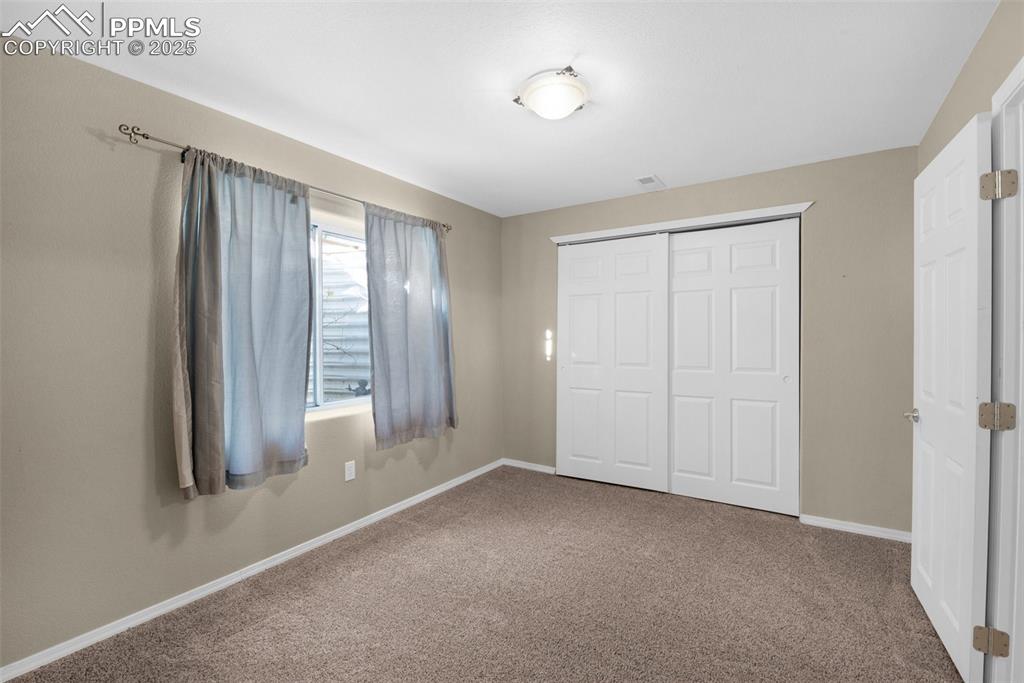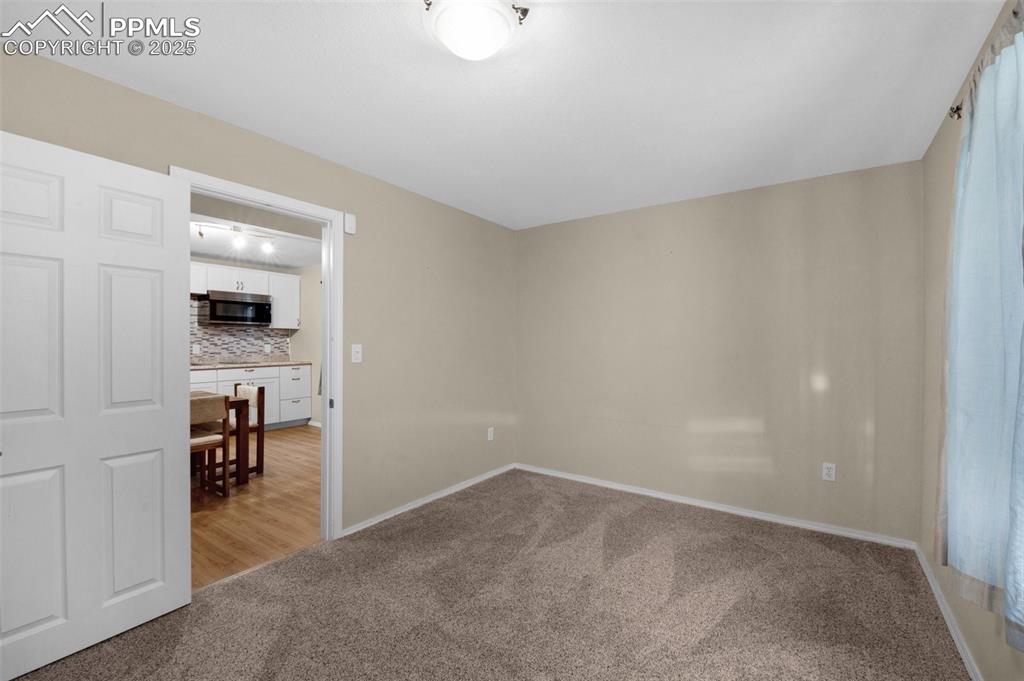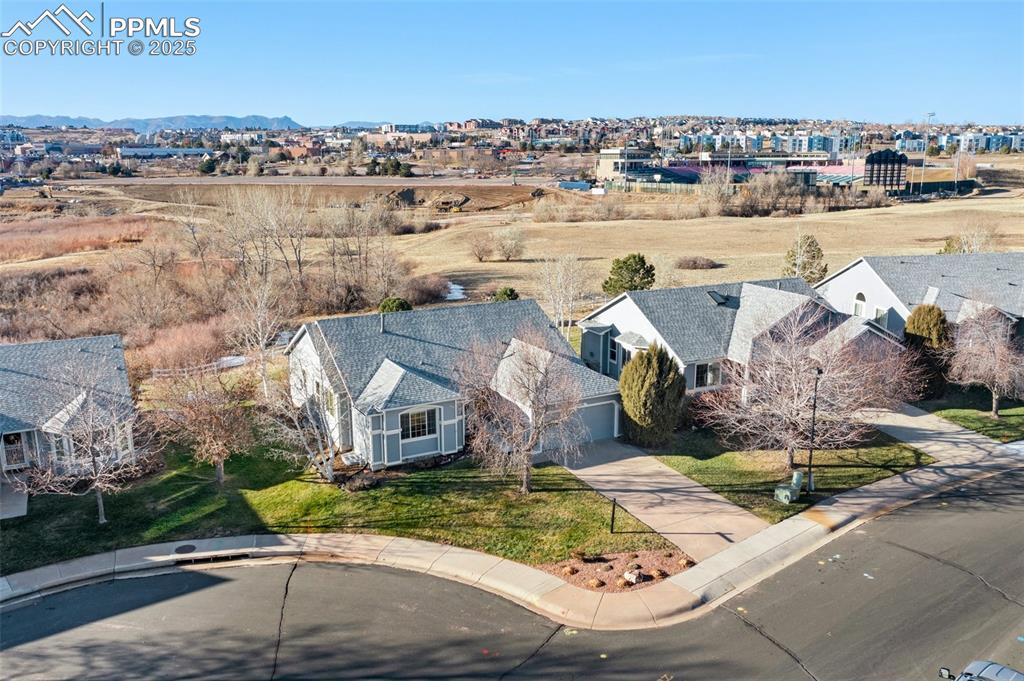4140 Greens Drive, Colorado Springs, CO, 80922

Fully landscaped level front yard.

Two car garage with large level driveway,

Front entrance

Front Entry way foyer, vaulted ceilings.

Dining room featuring wood finished floors, vaulted ceiling, recessed lighting, a chandelier.

Dining area with arched walkways, a chandelier, plenty of natural light, open concept.

Dining area with large windows, walk out to patio, and great views of Pikes Peak.

Kitchen featuring vaulted ceilings, recessed light, solid countertops and cabinet drawer system.

Kitchen includes center island, pantry and tile floor.

Kitchen eat in with bay window feature.

Light and open kitchen.

Kitchen opens to family room and eat in area.

Living area featuring vaulted ceiling, a fireplace, built in shelves, ceiling fan.

Living area has several large windows perfect for viewing open space and Pike Peak.

Living room with high vaulted ceiling, ceiling fan, light wood-style flooring, and recessed lighting

Living opens to eat in kitchen, and family room.

Primary Bedroom with arched entrance to walk in bath. Electric blinds. Vaulted Ceilings with ceiling fan.

Bedroom with arched walkways, carpet floors, baseboards, and connected bathroom.

Primary bath with double vanity, heated tile flooring, and large walk in shower.

Primary bath with walk in jetted therapeutic tub.

Walk in closet with tile floors for Primary Bedroom.

Second Bedroom main level. Large windows.

Second Bedroom main level. Ceiling fan, wall safe.

Full bath main level.

Third Bedroom main level. Ceiling fan, vaulted ceiling.

Third Bedroom main level featuring French doors.

Main level floor plan

Basement floor plan.

Second Dining Area in Basement

Second Dining Area in Basement

Dining Area

Basement

Living Room

Basement Bedroom

Basement Bedroom

Second Basement bedroom

Second Basement Bedroom

Full bath featuring vanity, a stall shower, toilet in Basement.

Storage Area with Heavy Duty Shelves

Storage Area with Heavy Duty Shelves

Aerial perspective of suburban area

Aerial view of residential area with a mountainous background

View from above of property featuring mountains

View of doorway to property

Back of house featuring a concrete patio.

Rear view of property with a large landscaped yard.

Back of house.

View from back patio to open space behind lot and views of Pikes Peak and mountains.

View of Pikes Peak from Patio.

Sunset from Patio.
Disclaimer: The real estate listing information and related content displayed on this site is provided exclusively for consumers’ personal, non-commercial use and may not be used for any purpose other than to identify prospective properties consumers may be interested in purchasing.