4067 Jericho Loop, Colorado Springs, CO, 80916
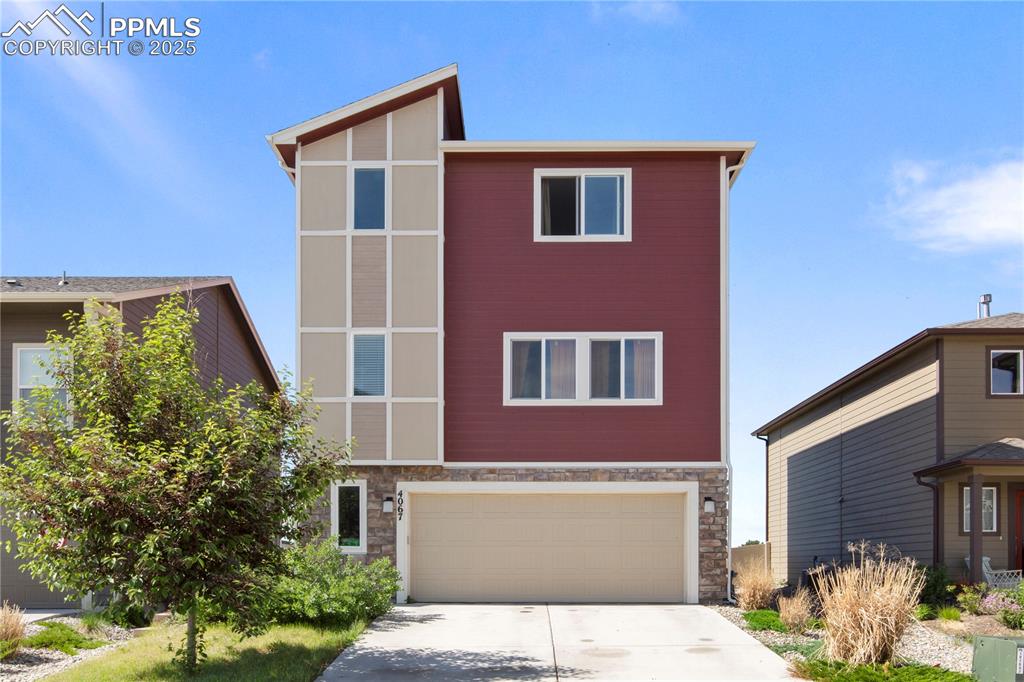
Front of Structure
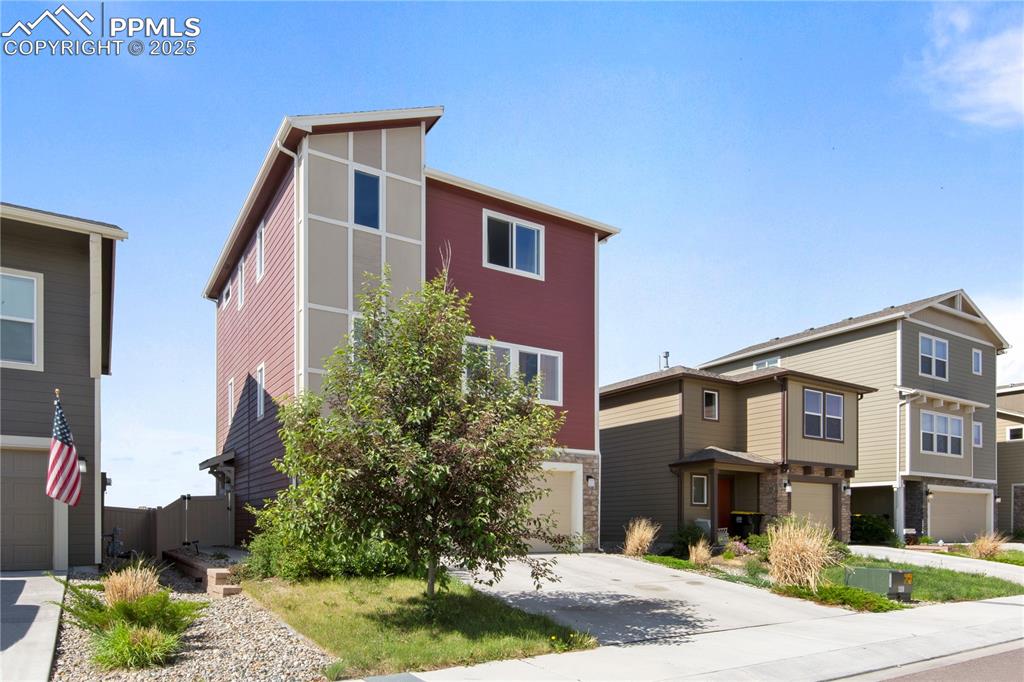
Front of Structure
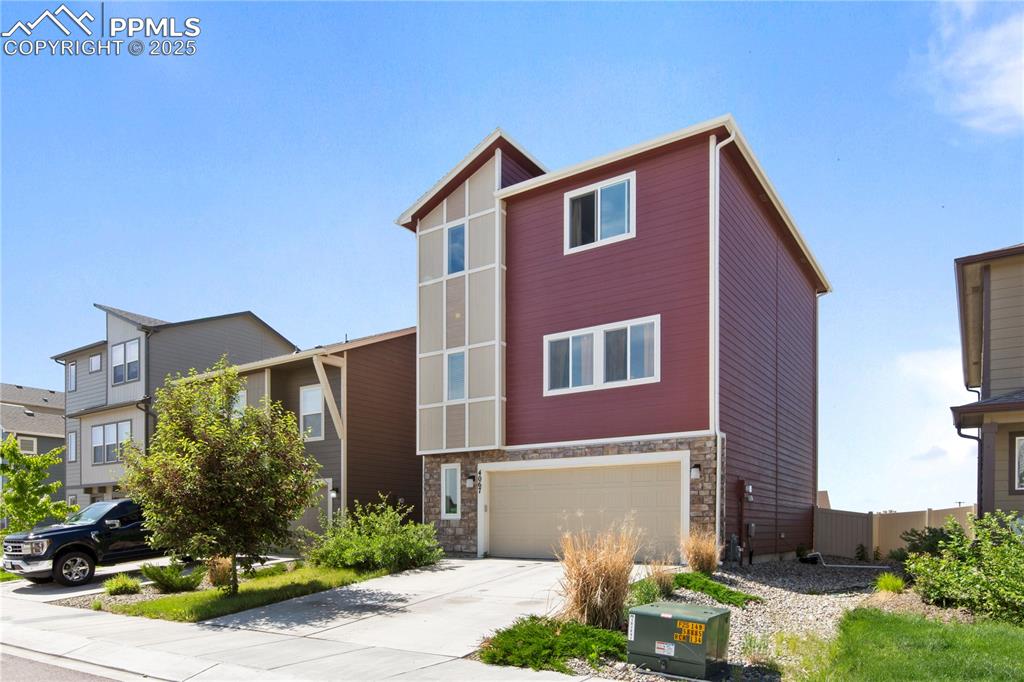
Front of Structure
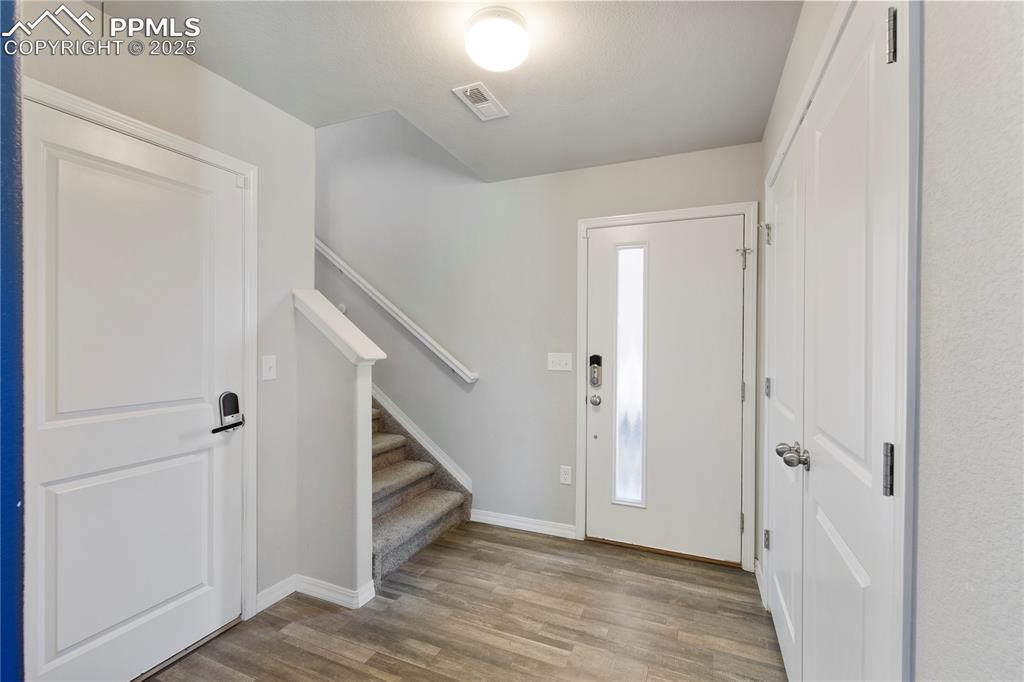
Coat closet as you enter the home.
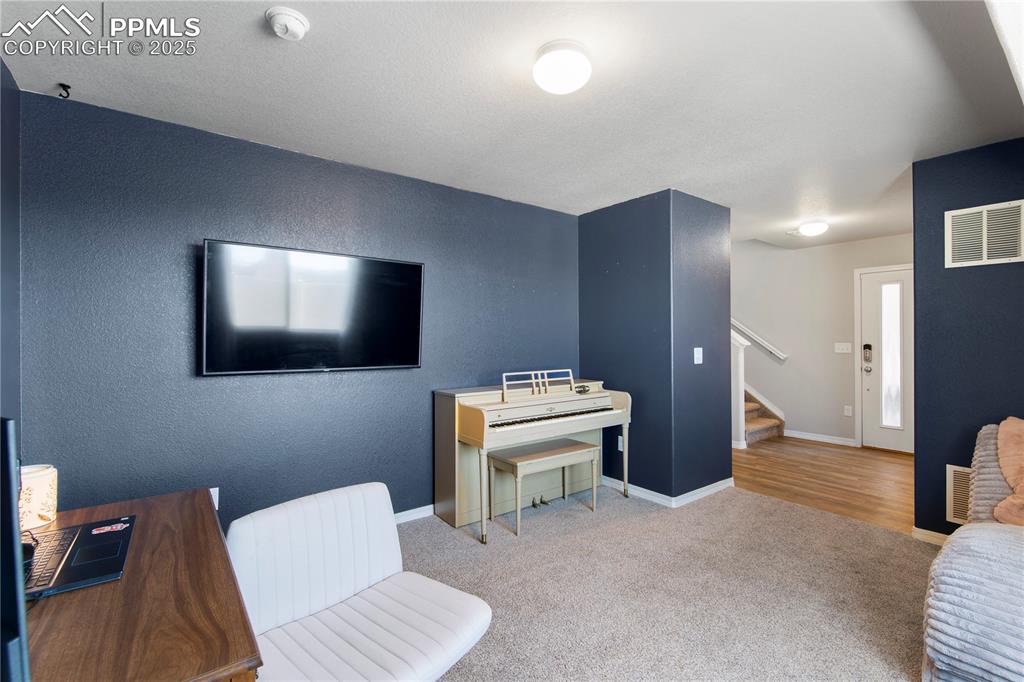
Large family room as you enter the home.
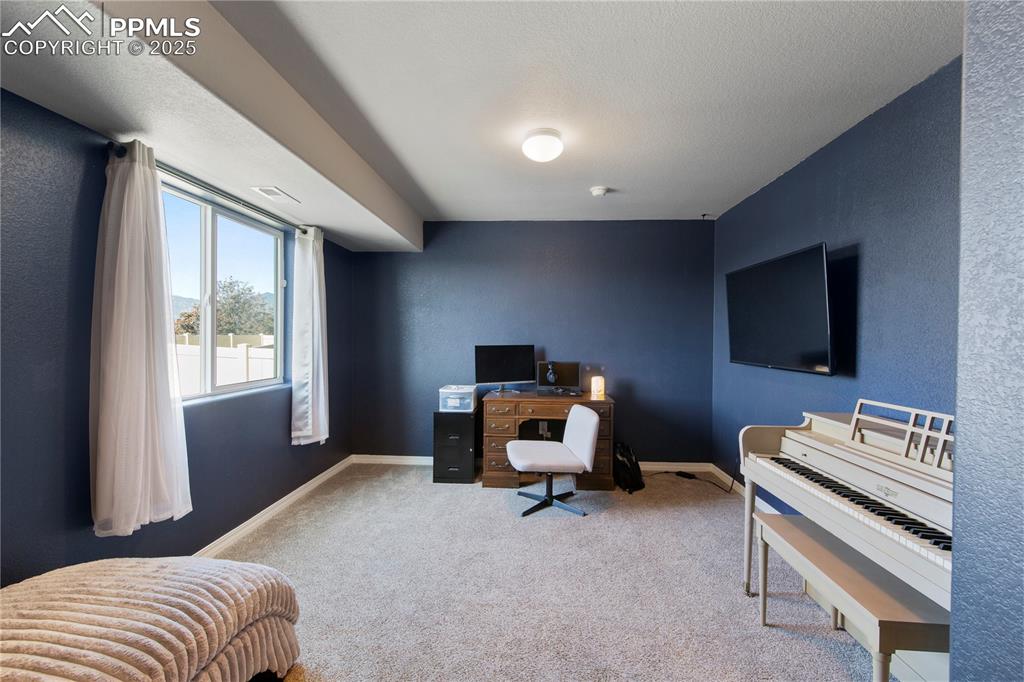
Another view of family room.
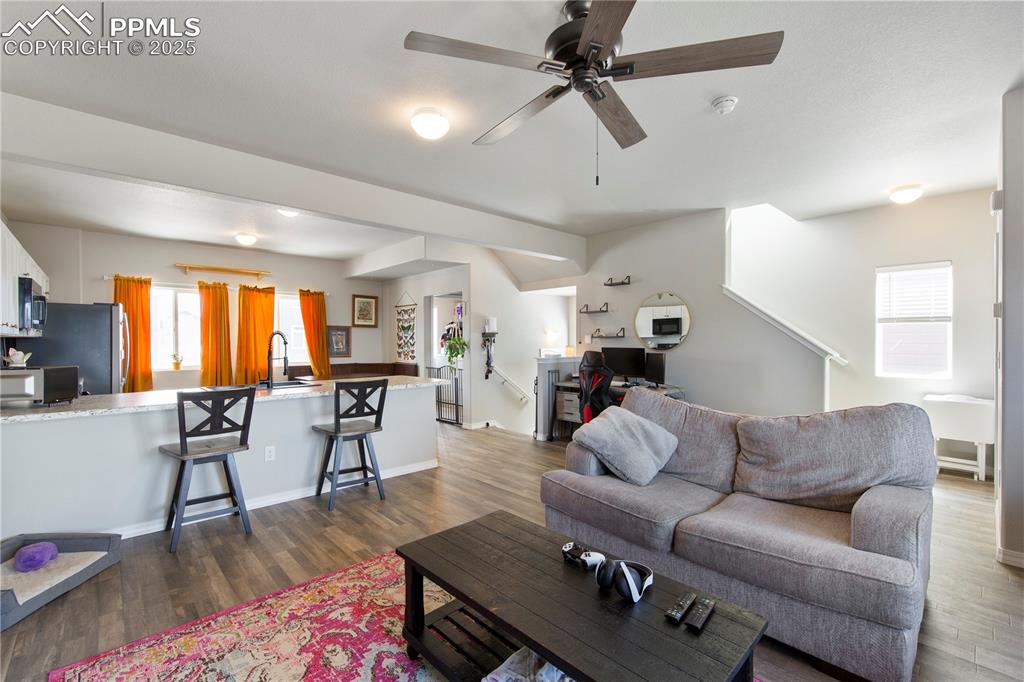
Lots of room on the main level.
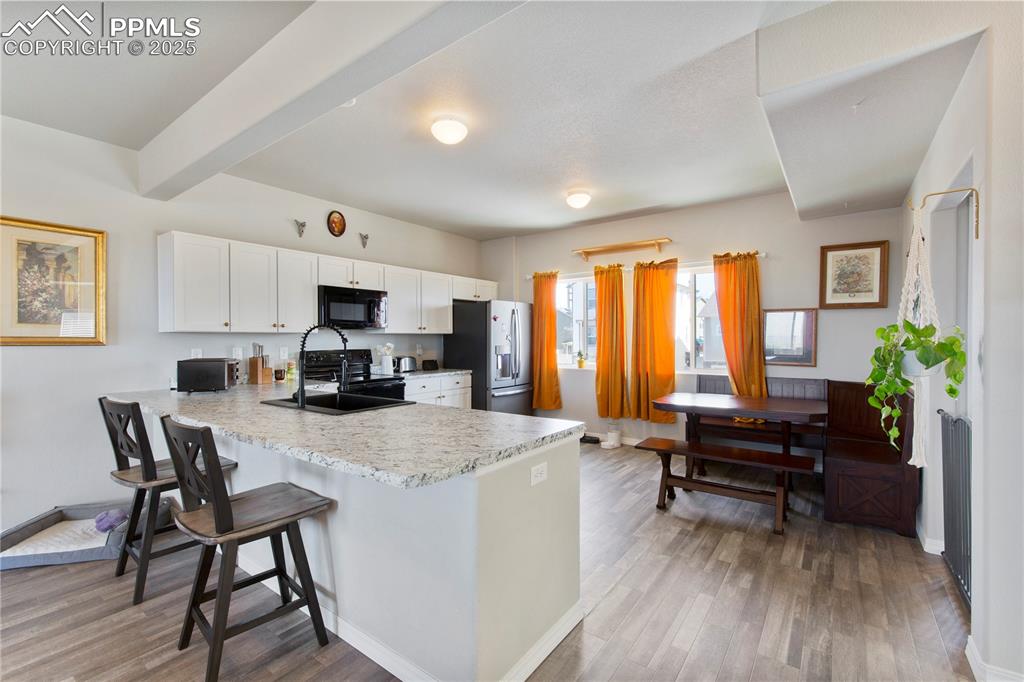
No carpeting on main level.
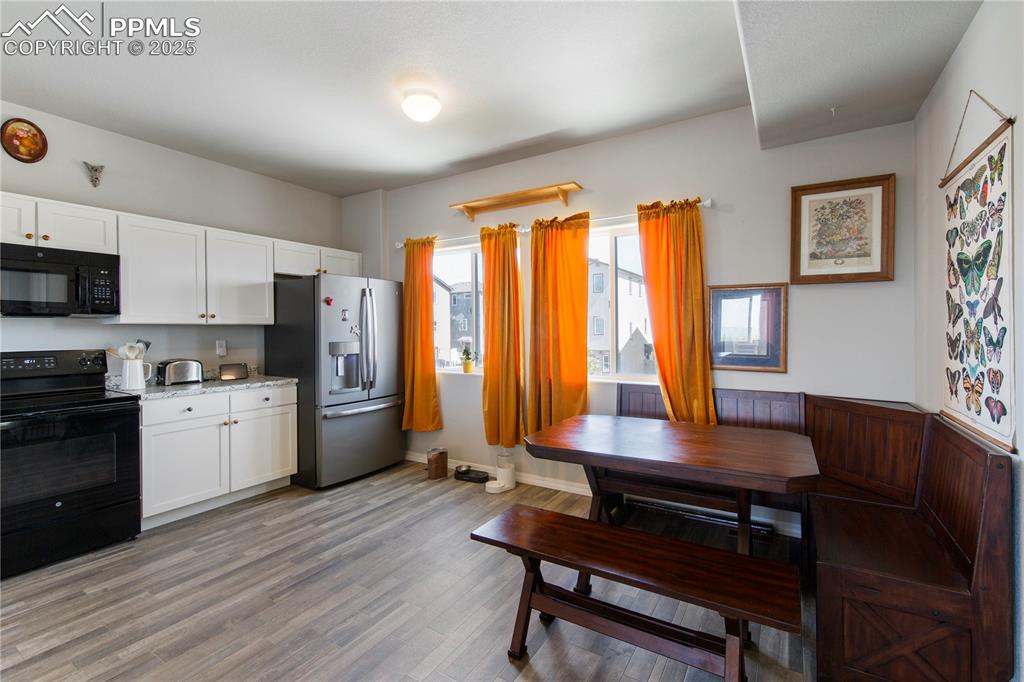
Large eat in kitchen.
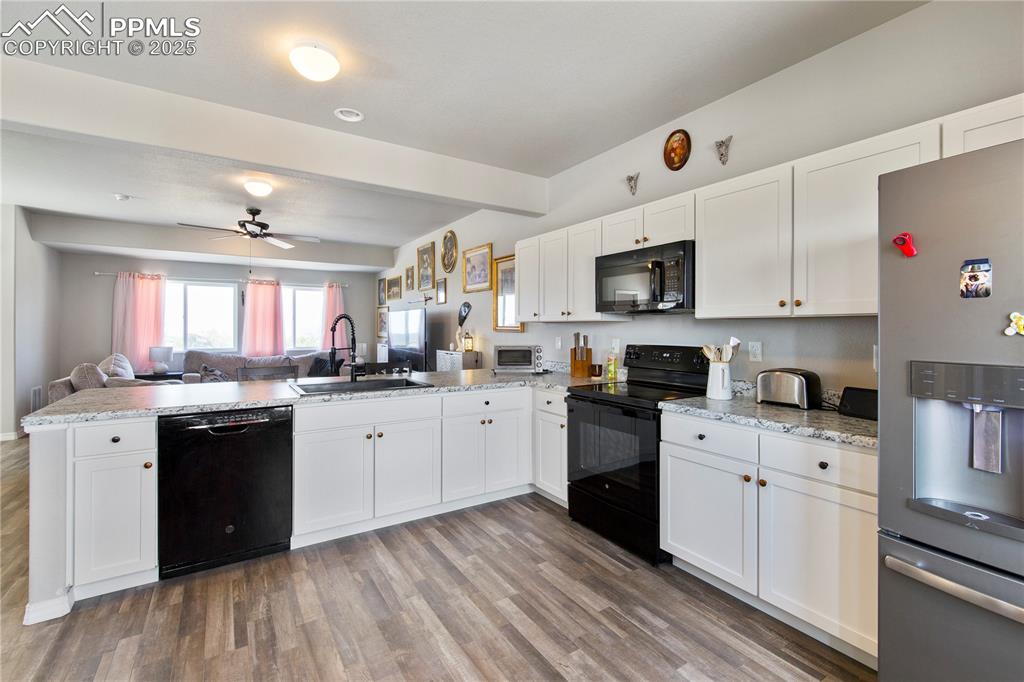
Kitchen is open to the living room.
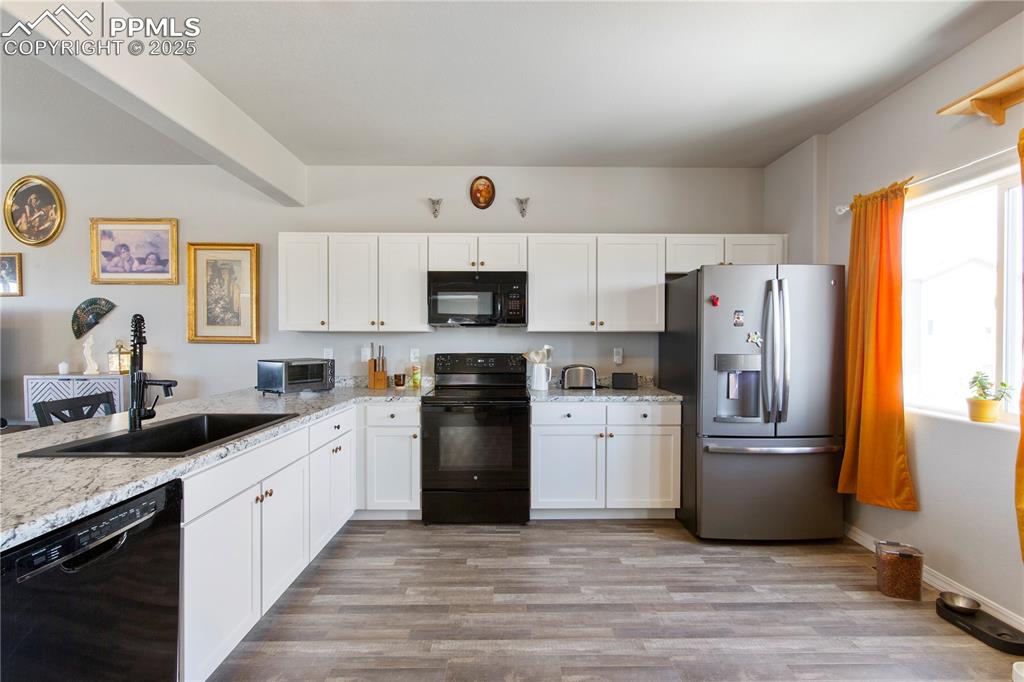
All appliances are included.
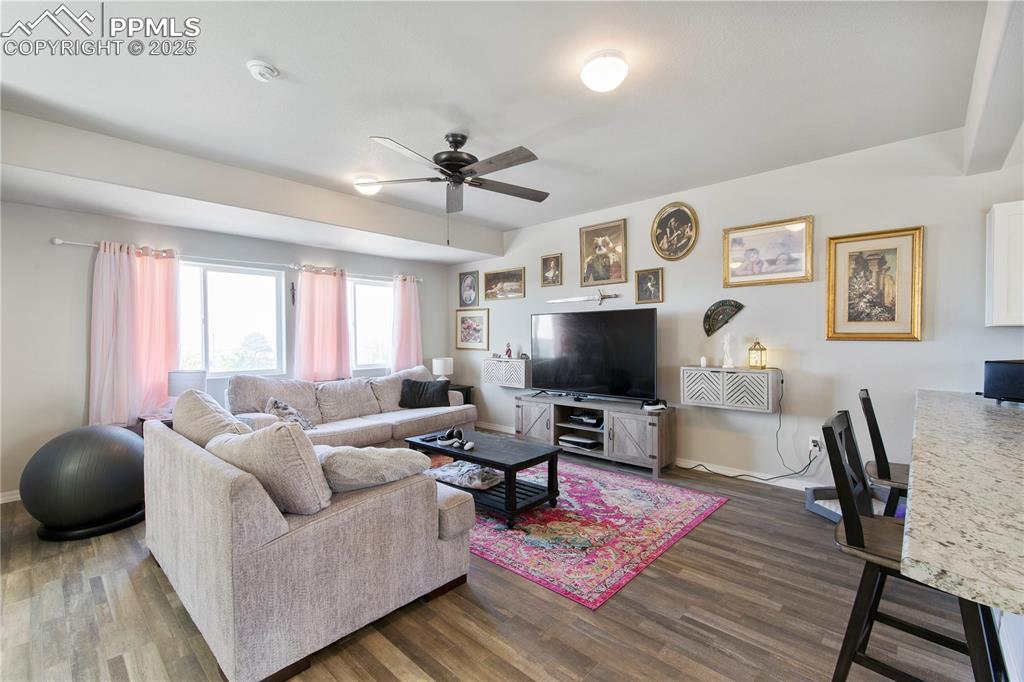
Good size living room off of kitchen.
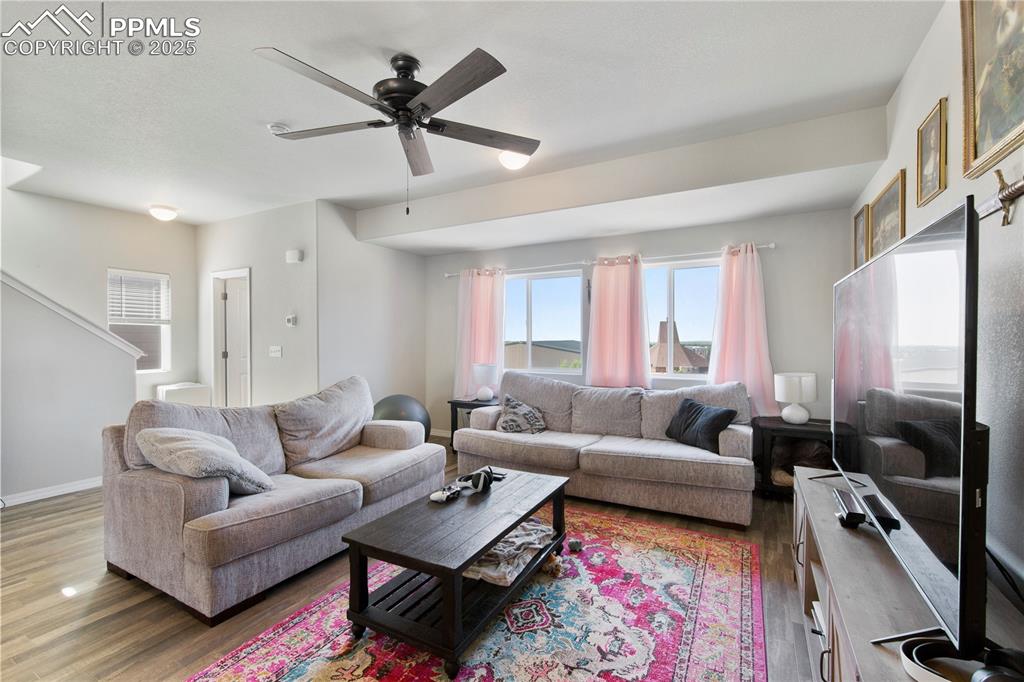
Another view of living room.
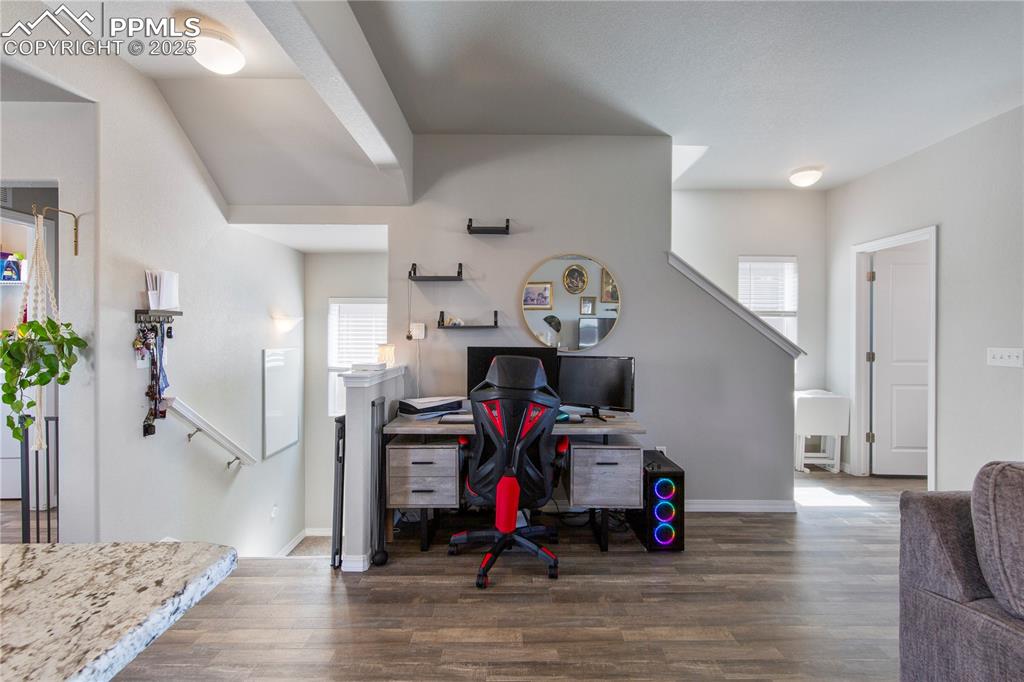
Area off of living room used as an office area.
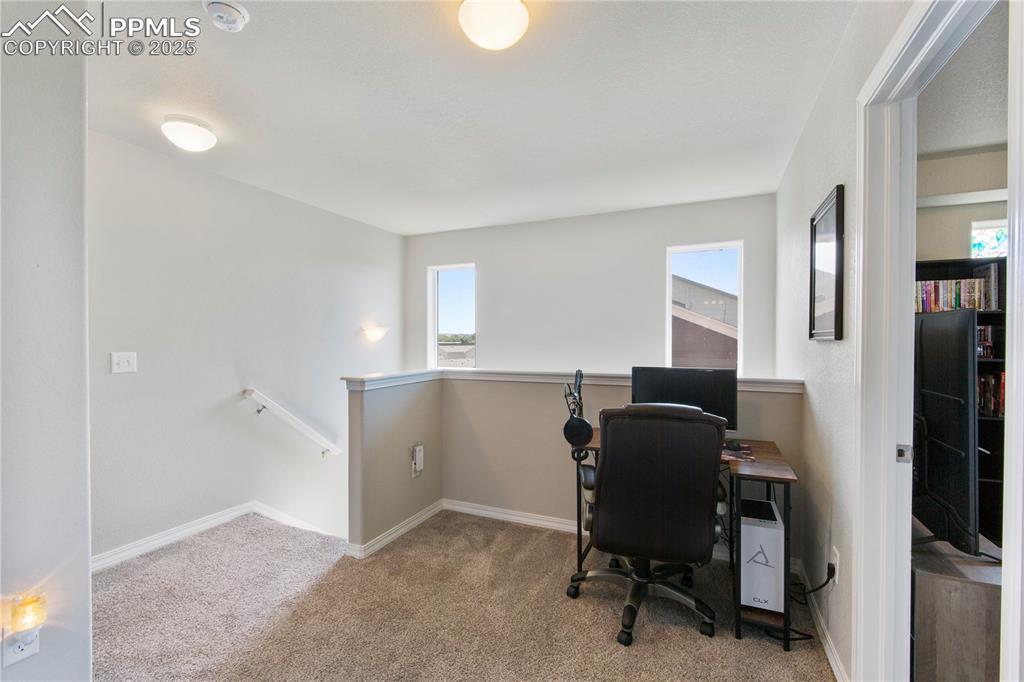
Loft area at top of stairs on upper level used as an office.
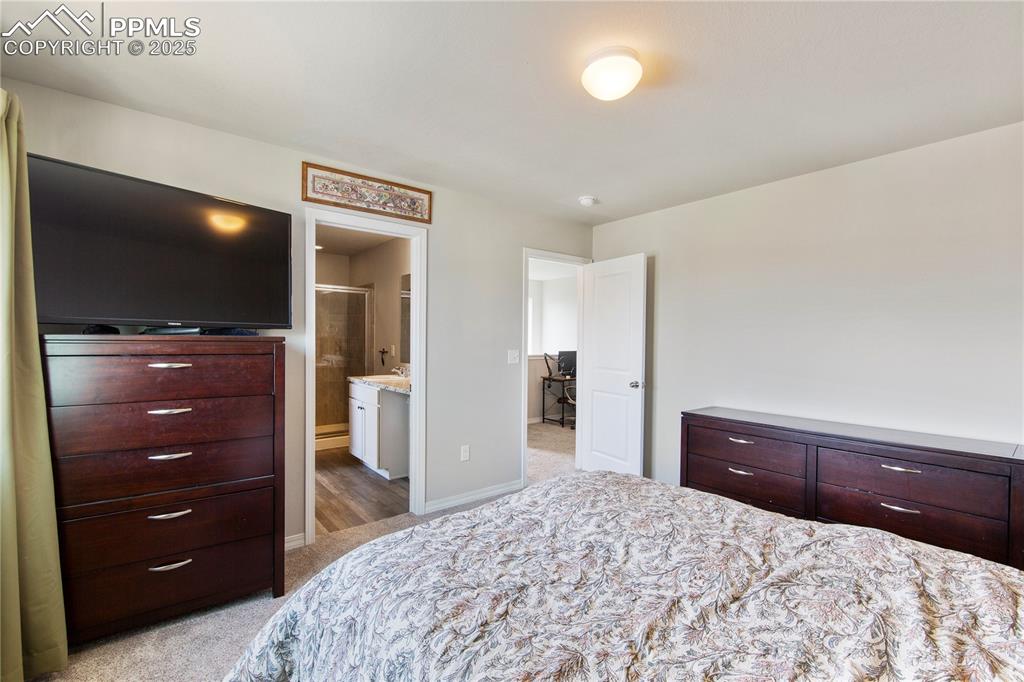
Primary bedroom has a separate attached 3/4 bth.
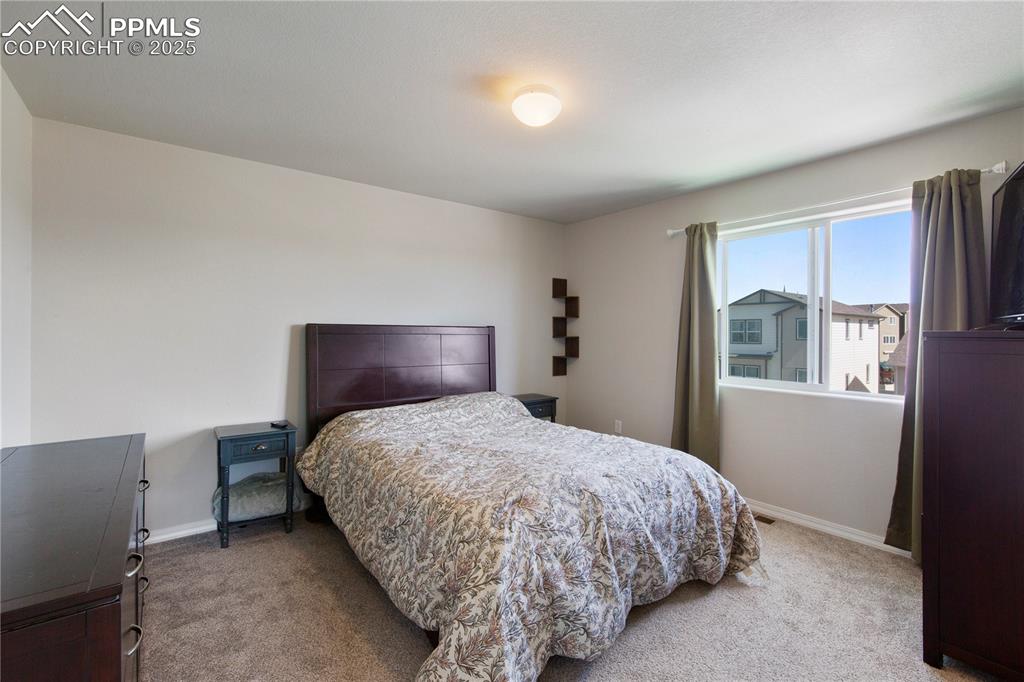
Another view of primary bedroom.
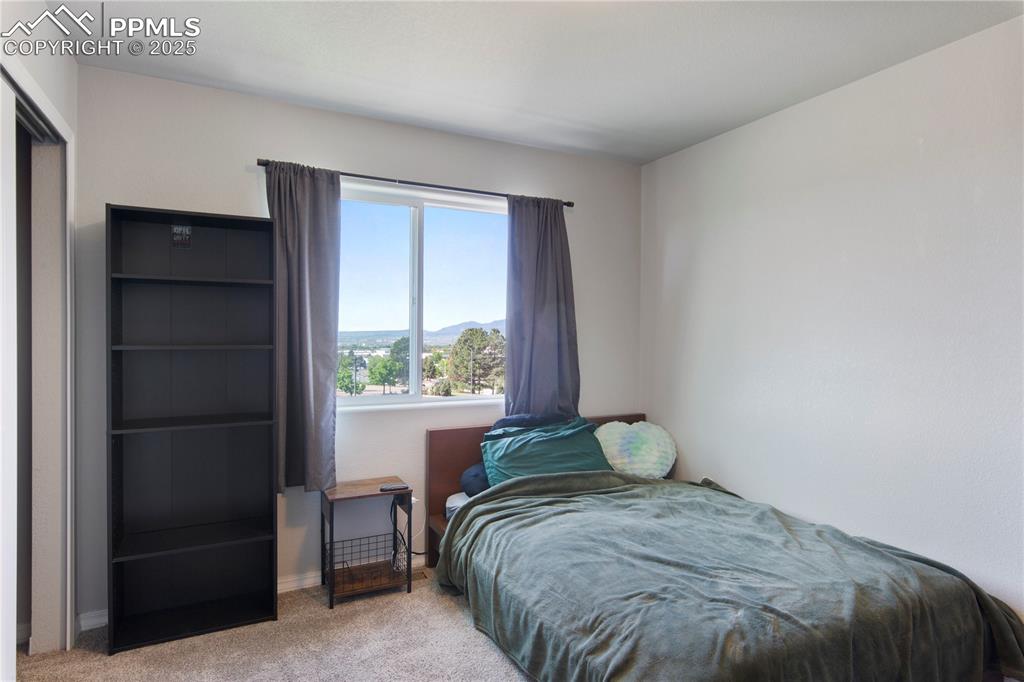
Bedroom #2 on the upper level.
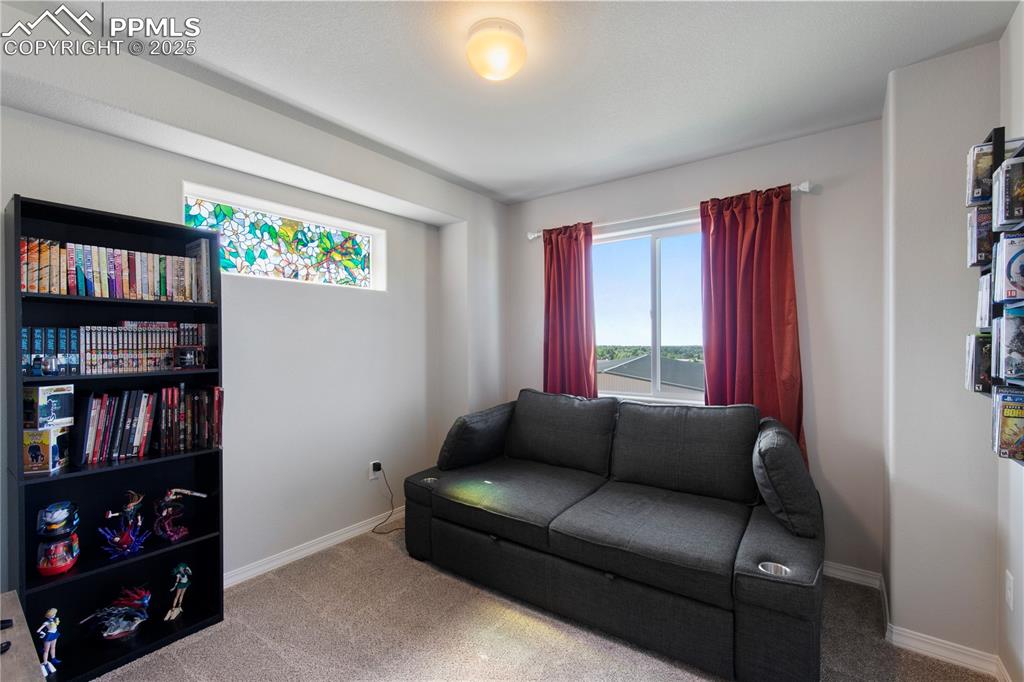
Bedroom #3 on upper level currently used as an office.
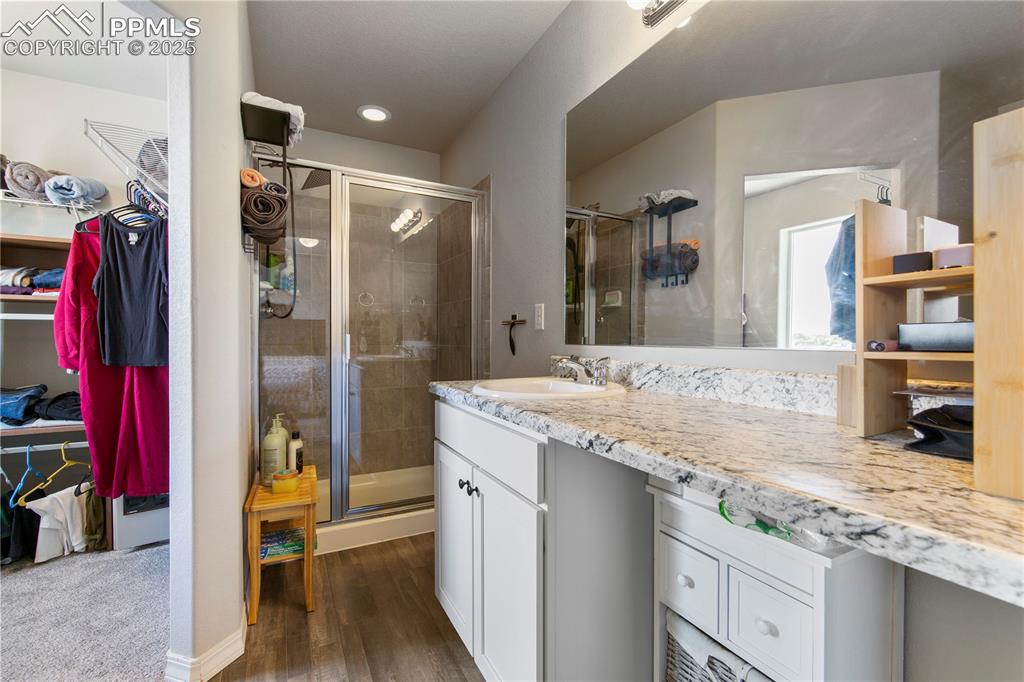
3/4 primary bath has a large walk in closet.
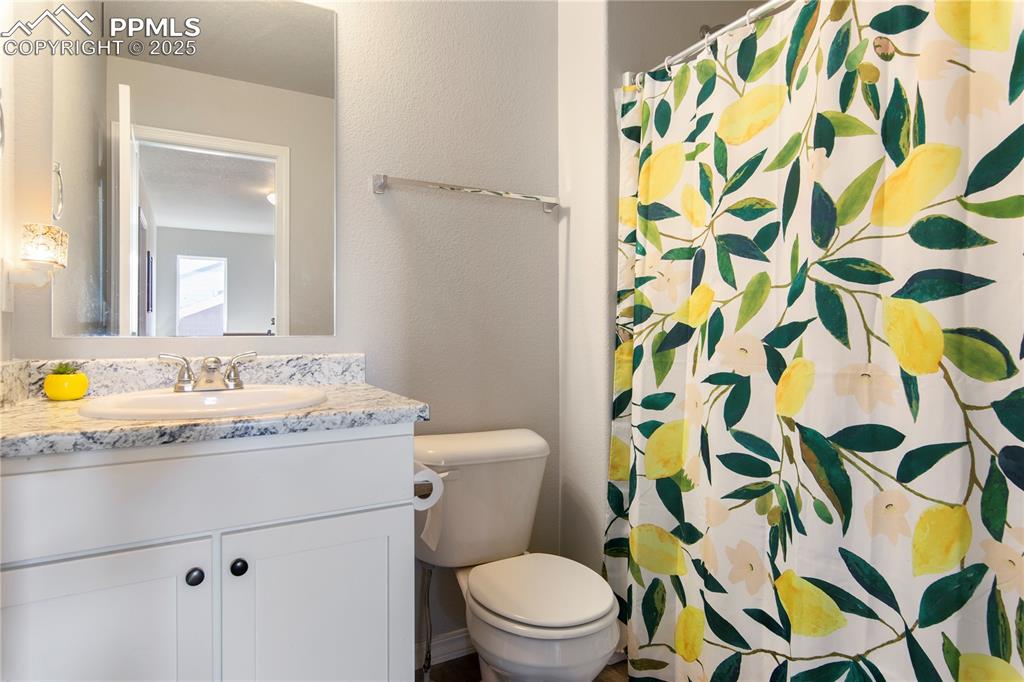
Full bathroom on the upper level.
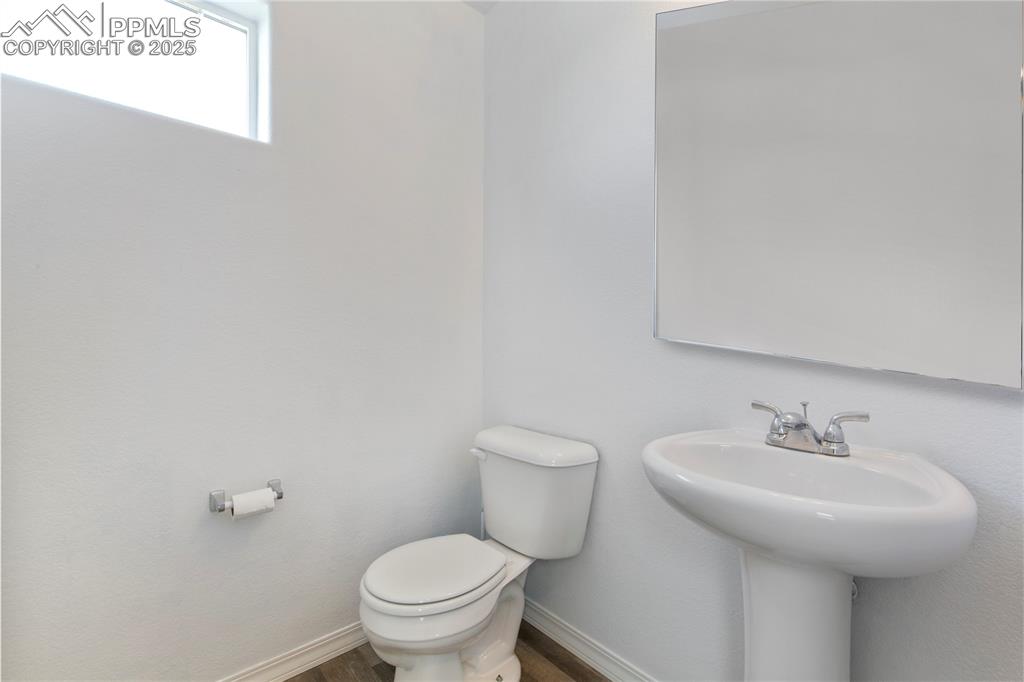
1/2 bath on the main level.
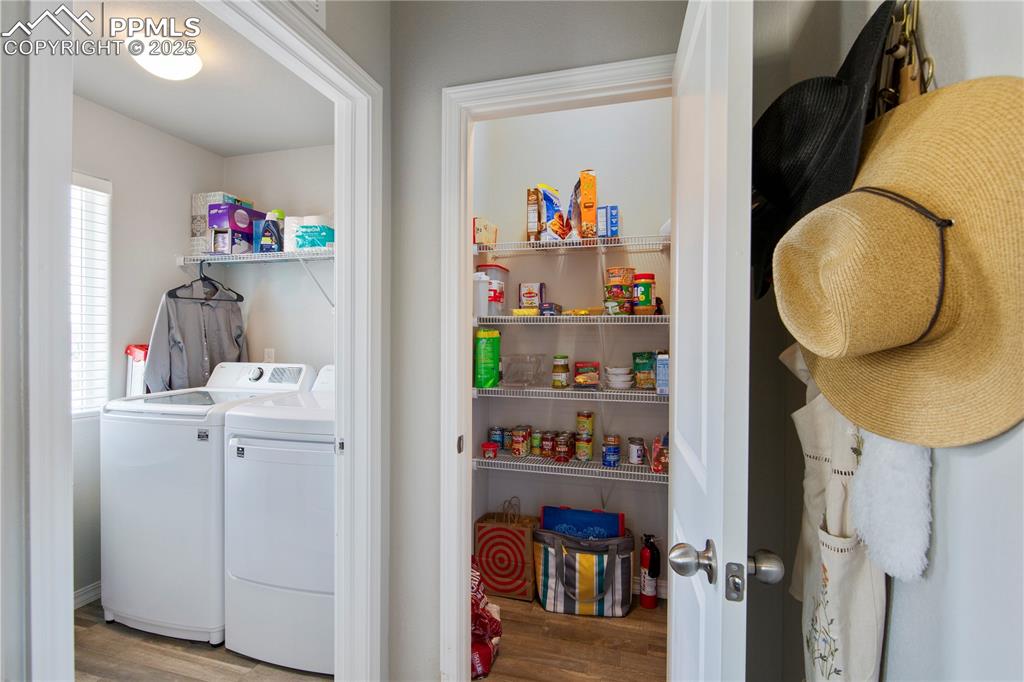
Separate laundry and large pantry on main level.
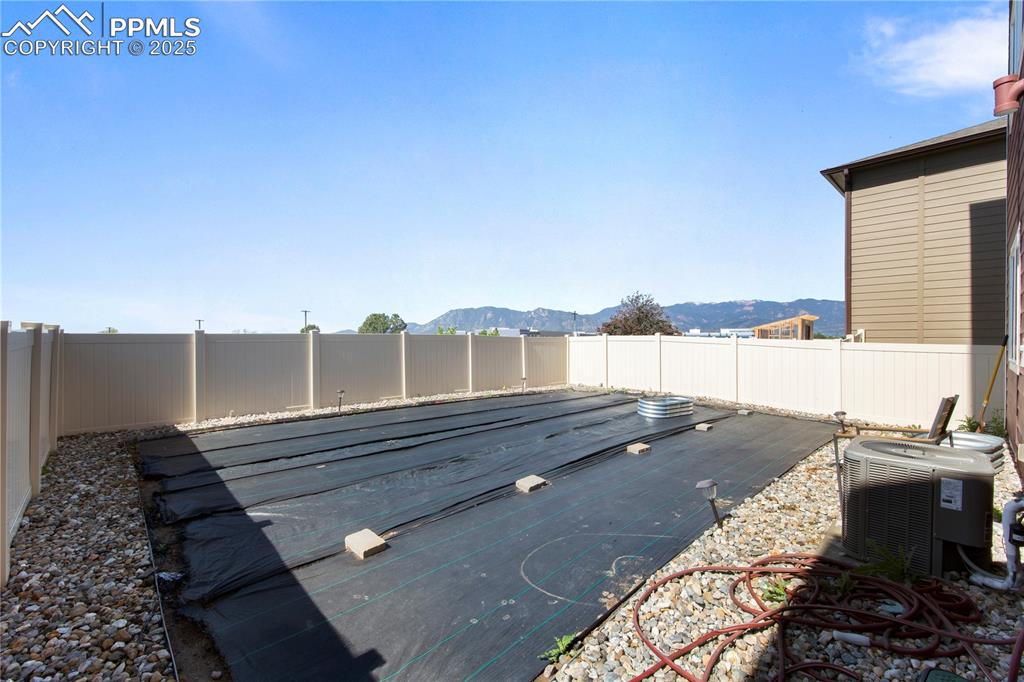
Back yard ready to finish to your taste.
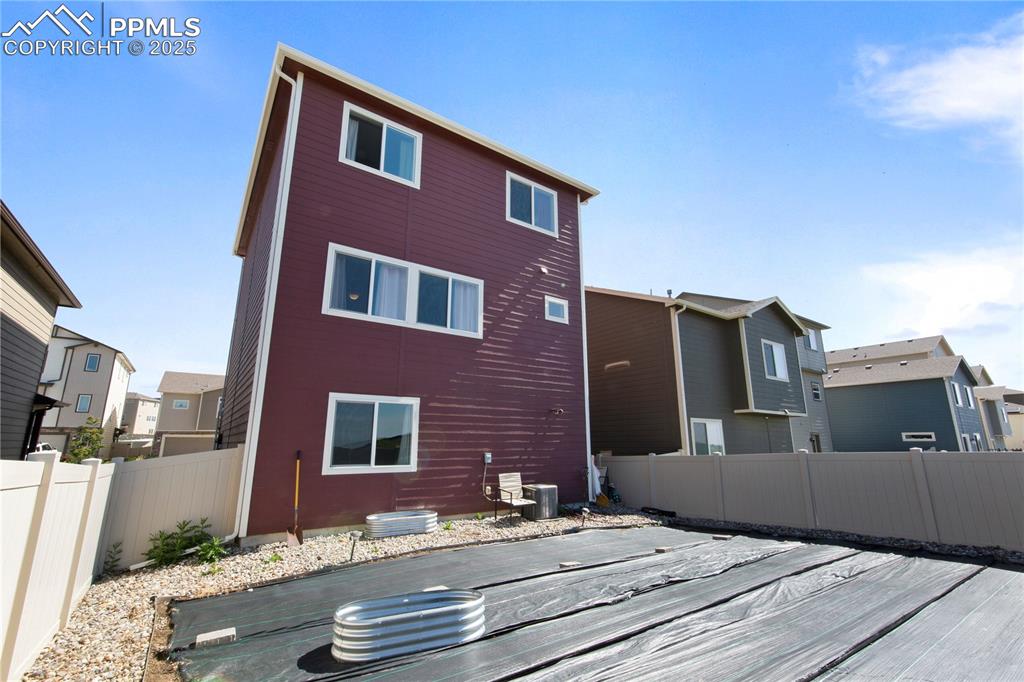
Back of Structure
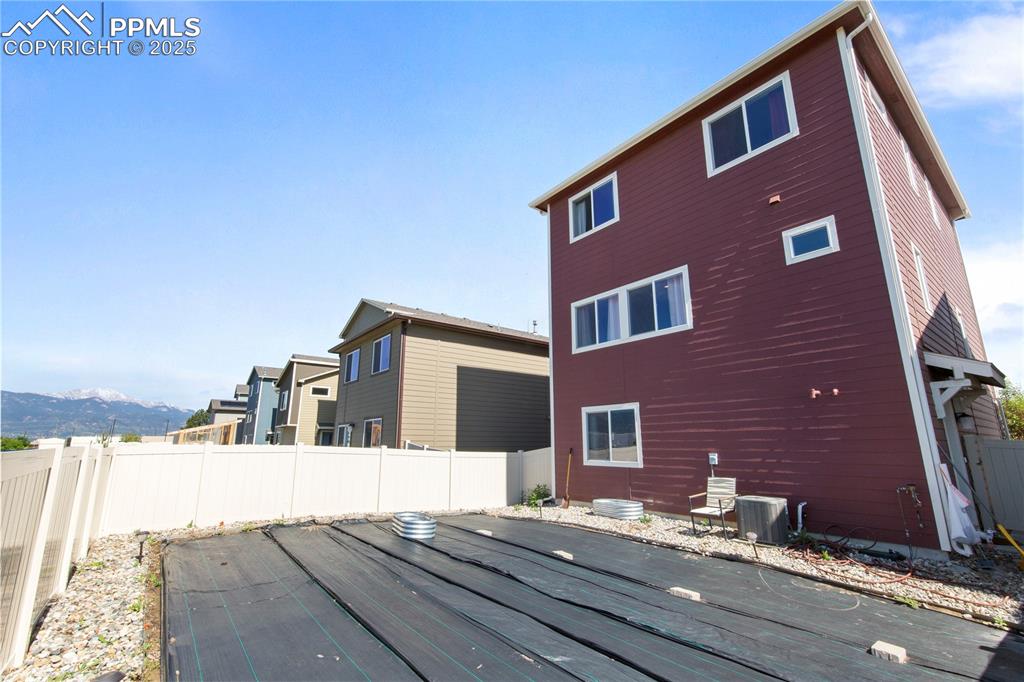
Views from the backyard.
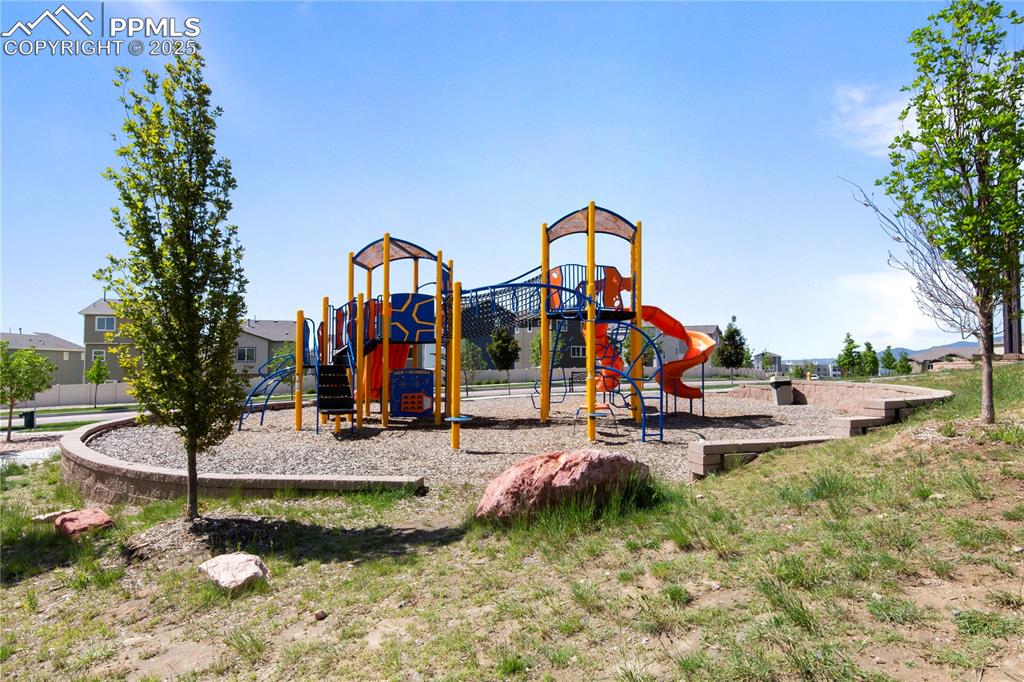
Park 2 blocks away.
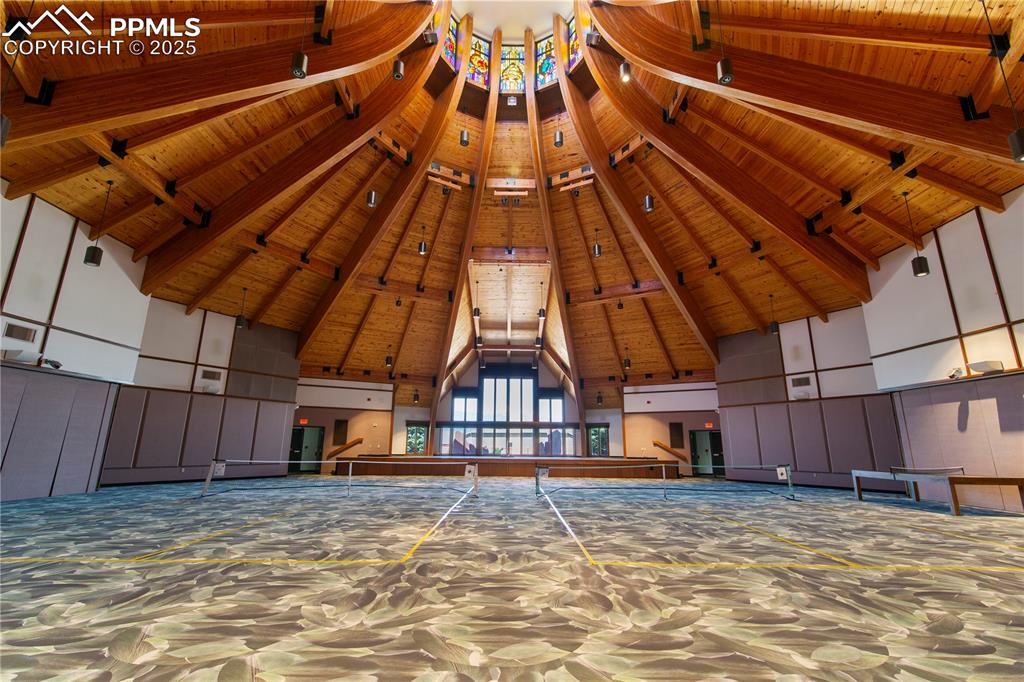
Community center pickleball courts.
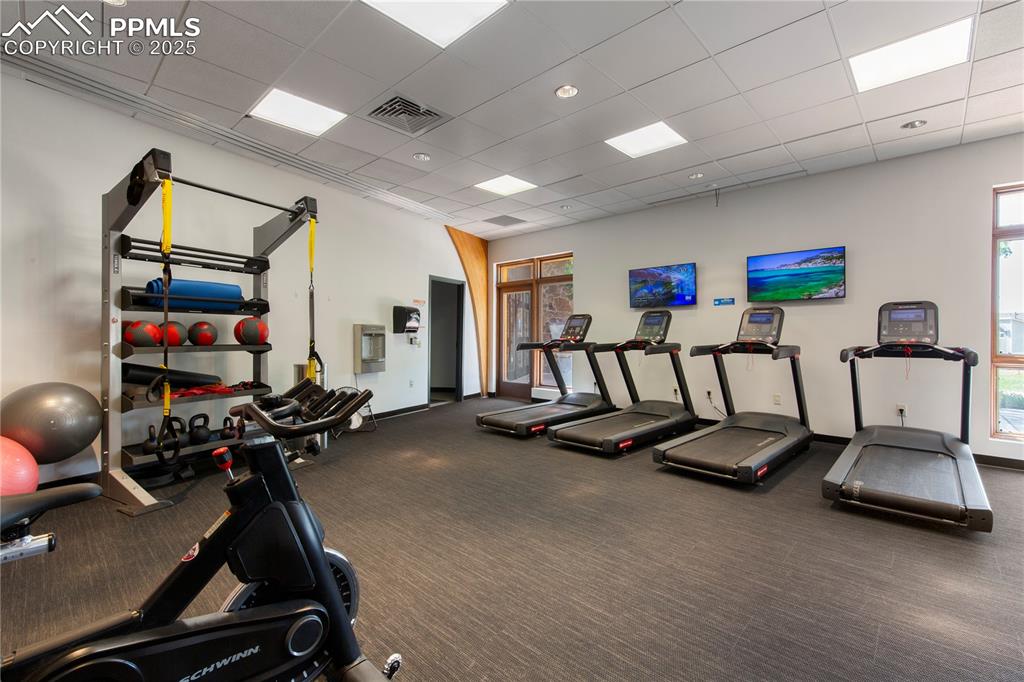
Communty center 2 blocks away.
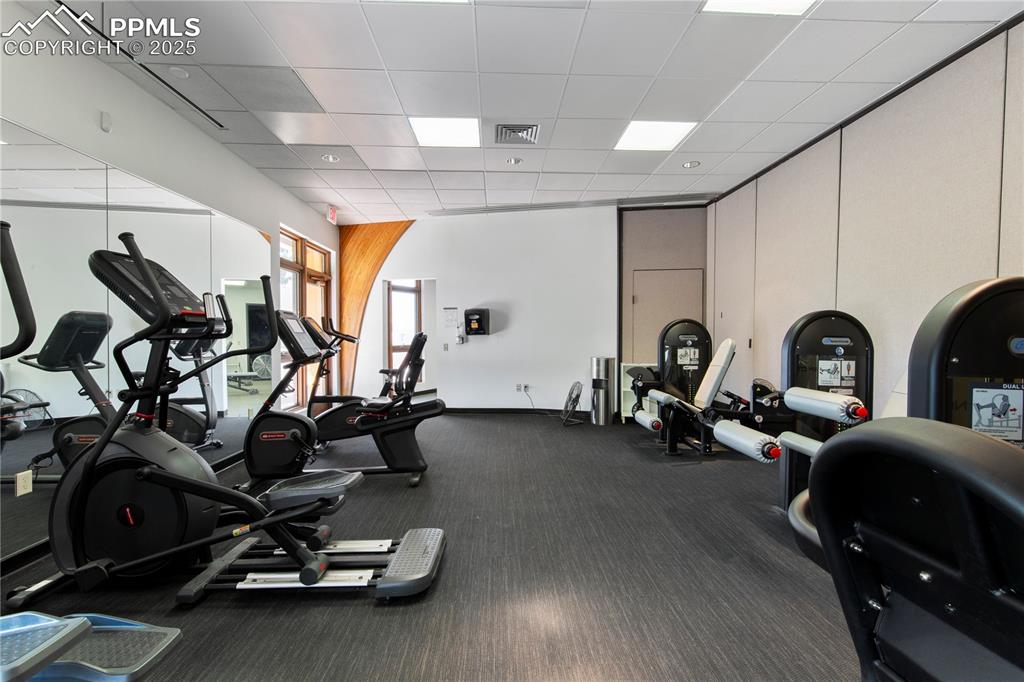
Communty center 2 blocks away.
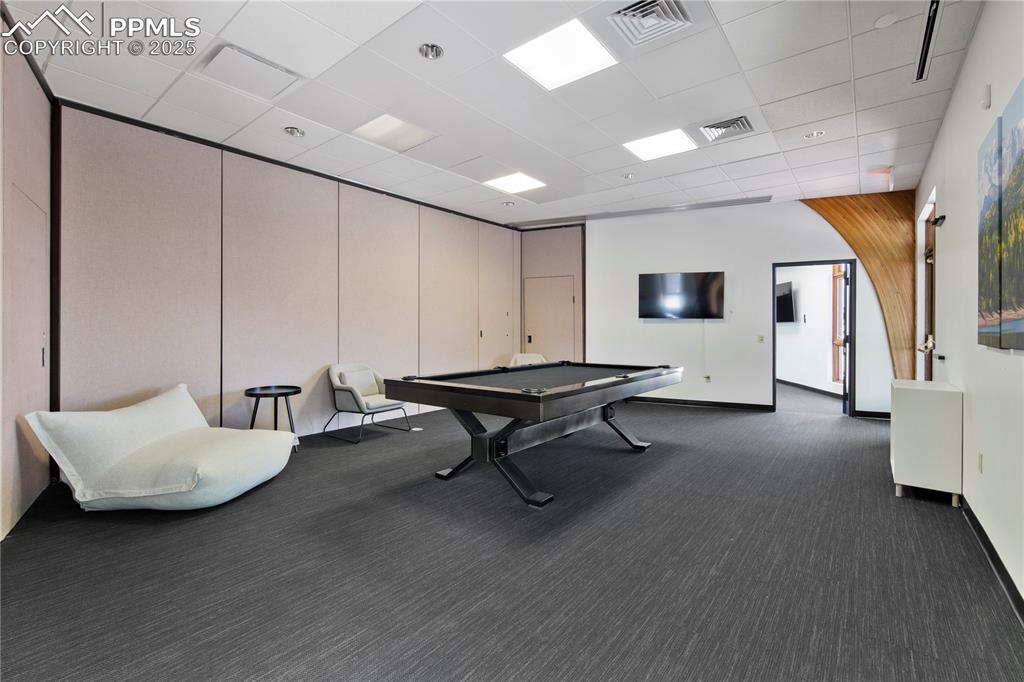
Communty center 2 blocks away.
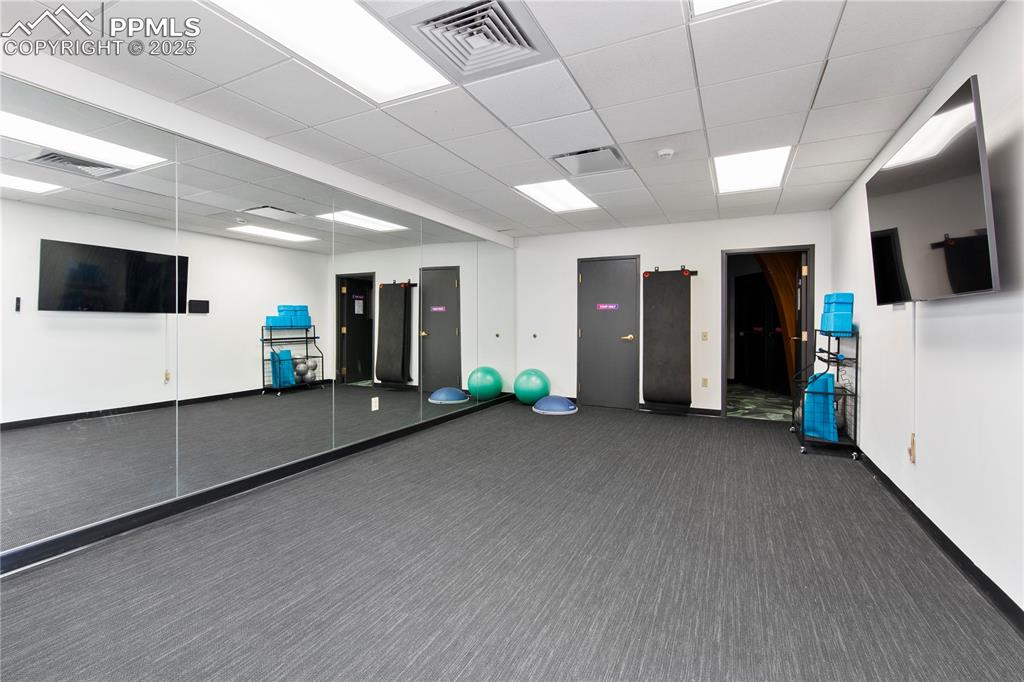
Communty center 2 blocks away.
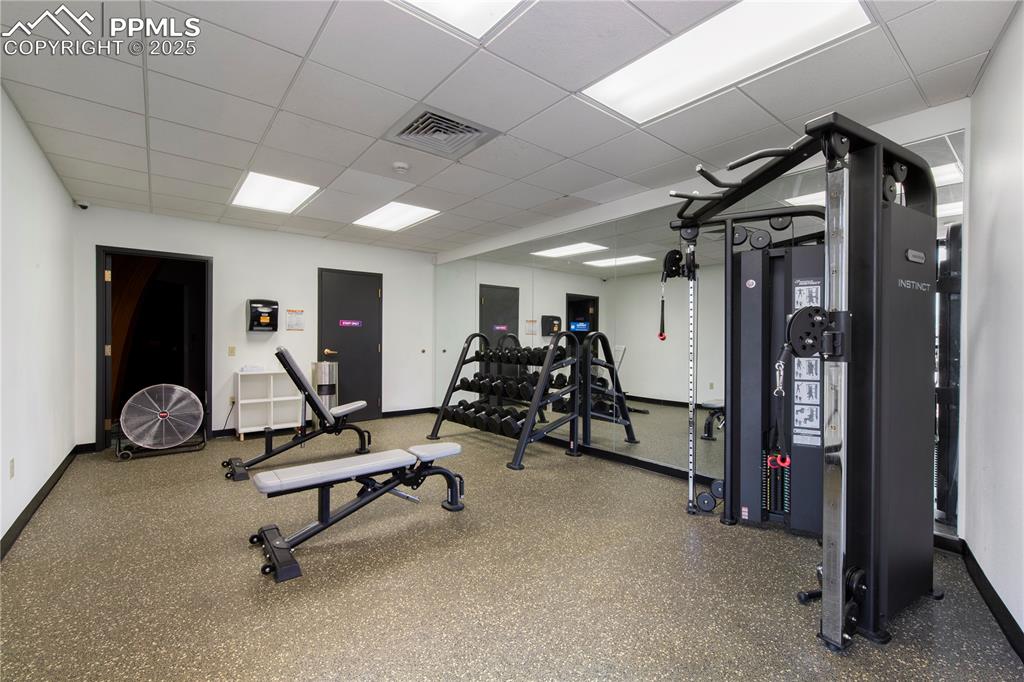
Communty center 2 blocks away.
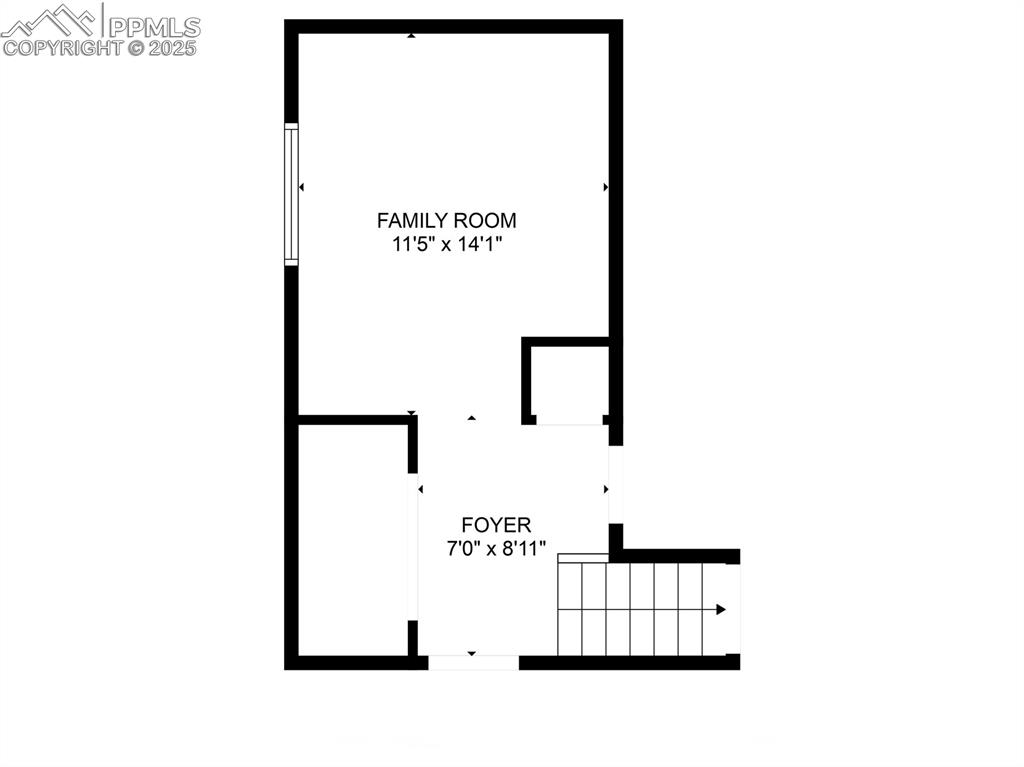
1st floor as you enter the home.
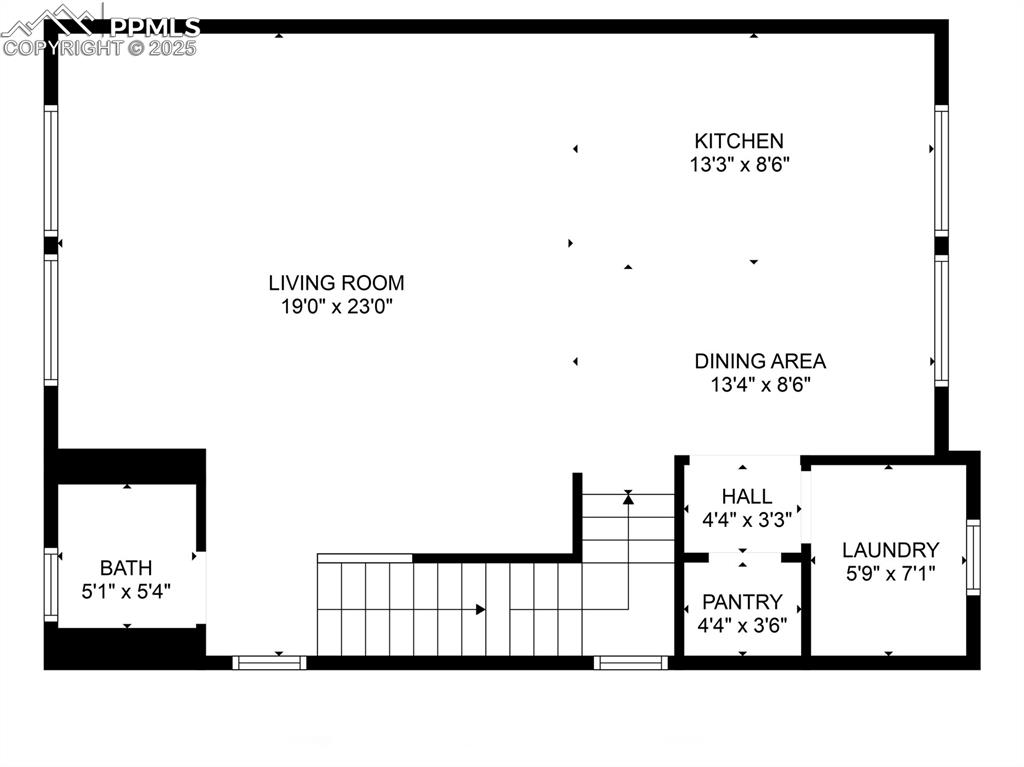
Main level.
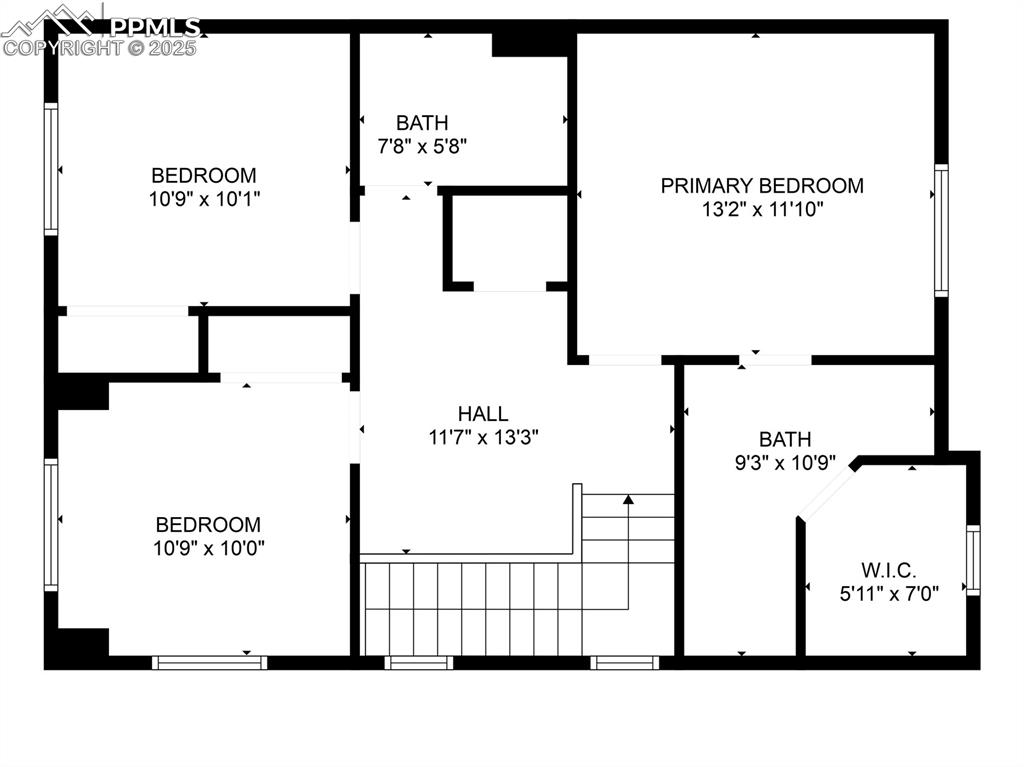
Upper level.
Disclaimer: The real estate listing information and related content displayed on this site is provided exclusively for consumers’ personal, non-commercial use and may not be used for any purpose other than to identify prospective properties consumers may be interested in purchasing.