130 Cresta Road, Colorado Springs, CO, 80906
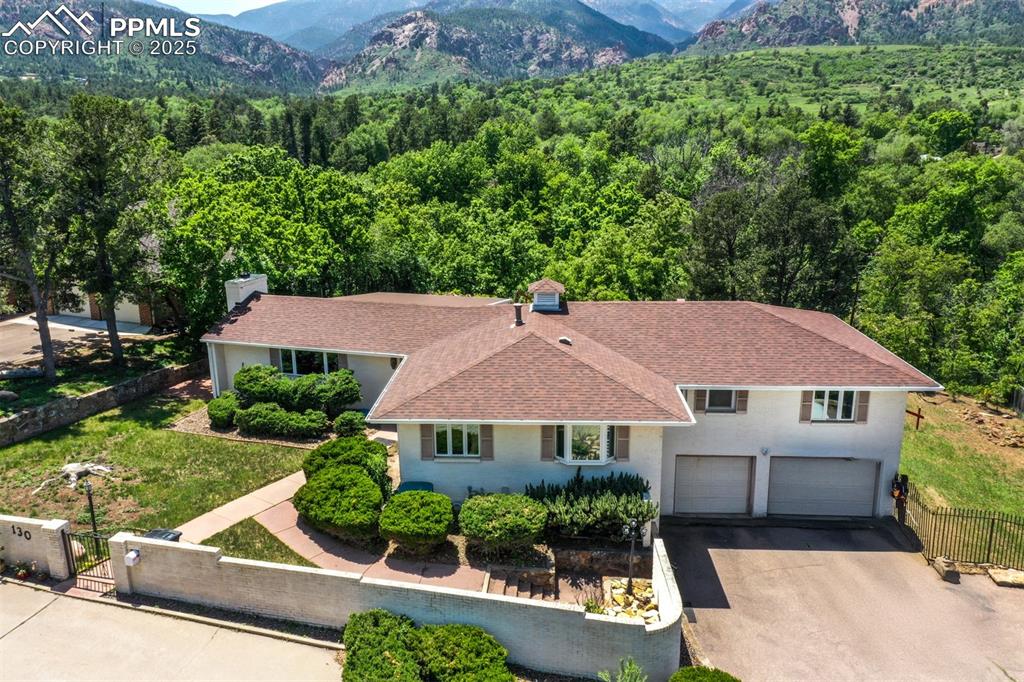
Other
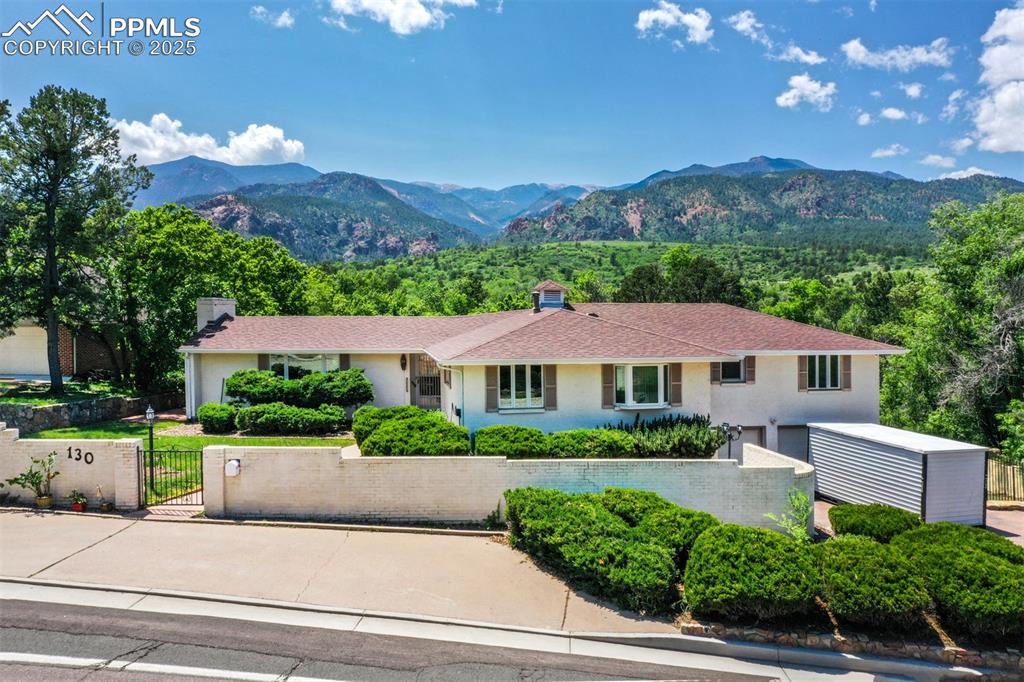
Single story home with a fenced front yard, a gate, a mountain view, an attached garage, and a chimney
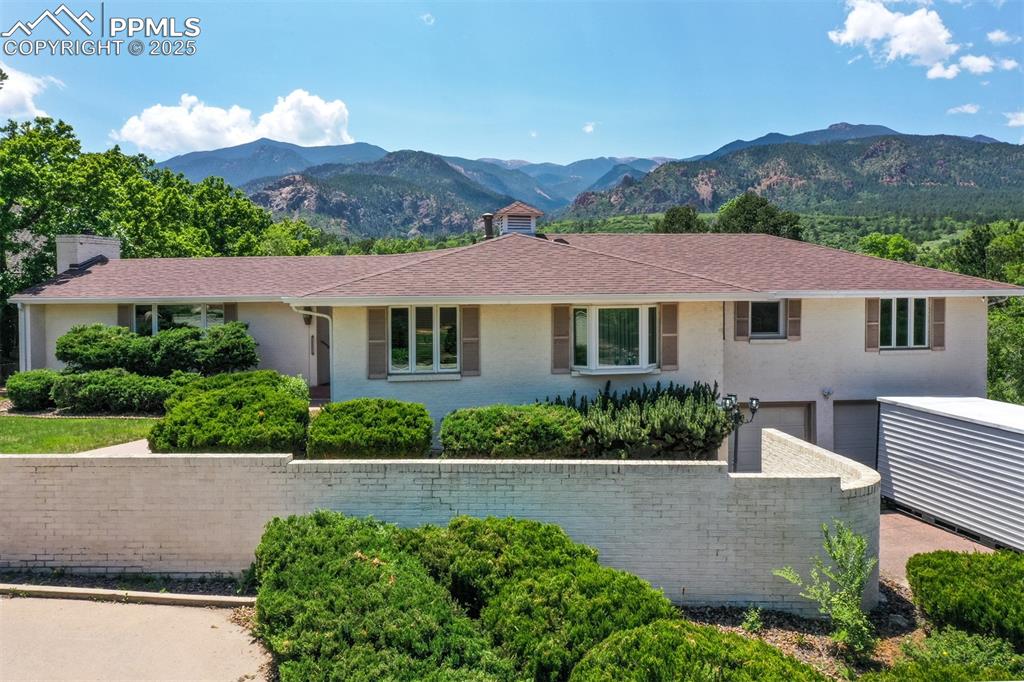
Ranch-style house featuring a mountain view, a garage, and a chimney
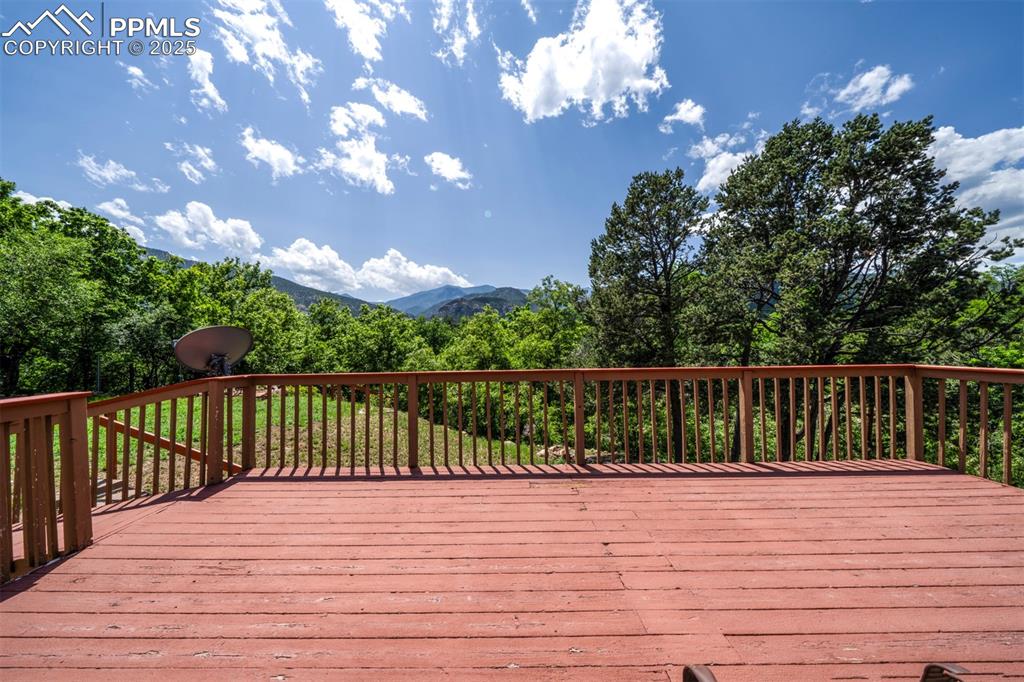
Wooden deck featuring a mountain view
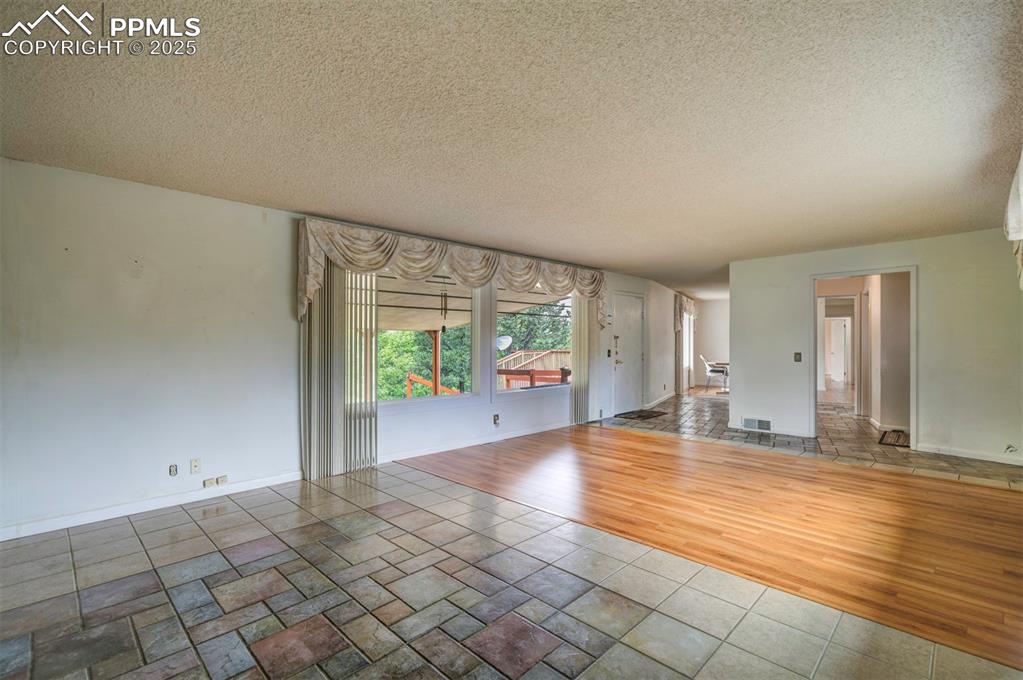
Unfurnished living room with a textured ceiling, baseboards, and wood finished floors
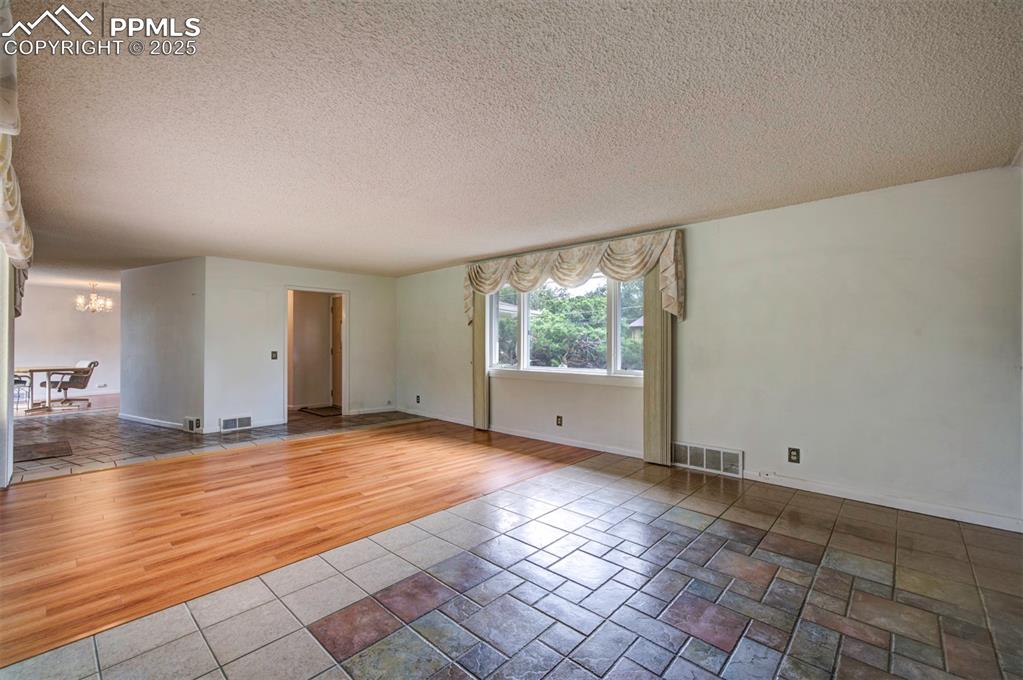
Empty room featuring a chandelier, a textured ceiling, wood finished floors, and baseboards
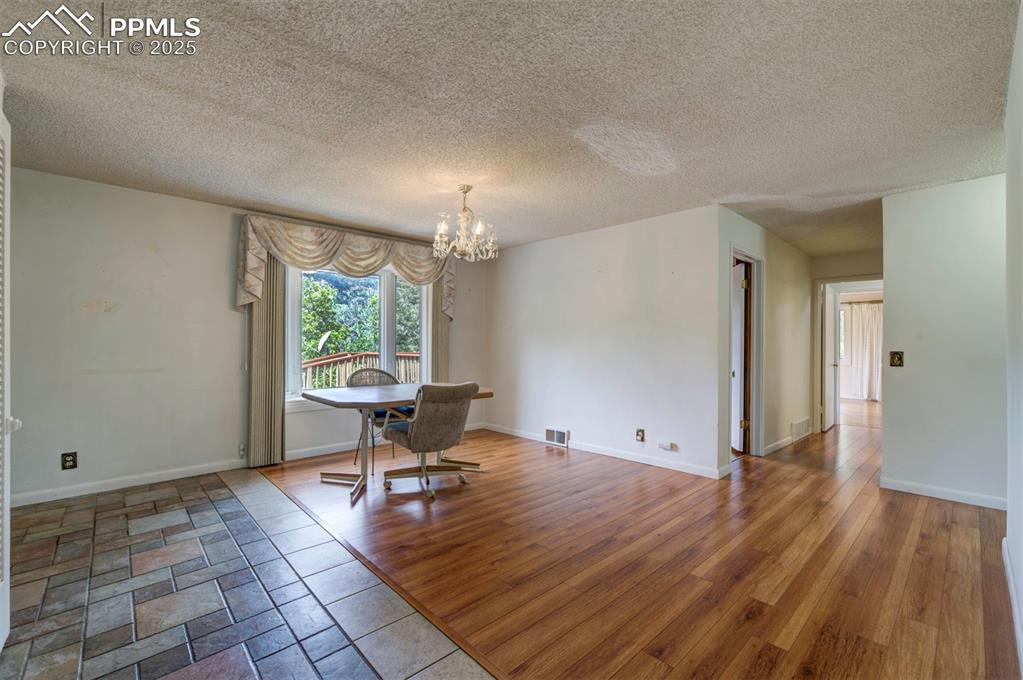
Unfurnished dining area featuring a chandelier, a textured ceiling, wood finished floors, and baseboards
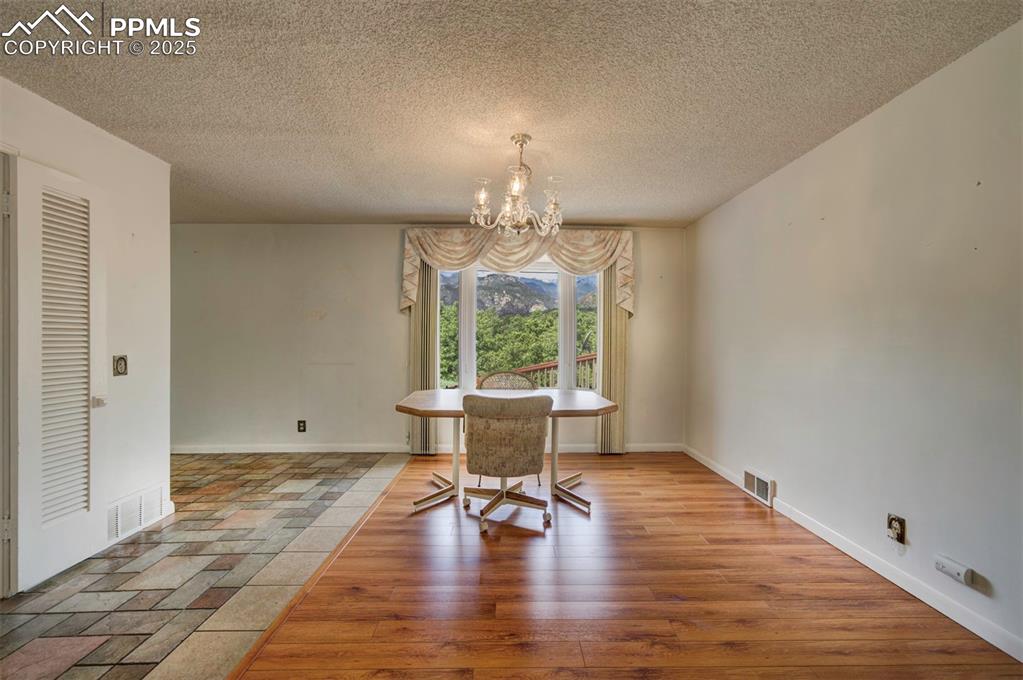
Dining room featuring a chandelier, a textured ceiling, and baseboards
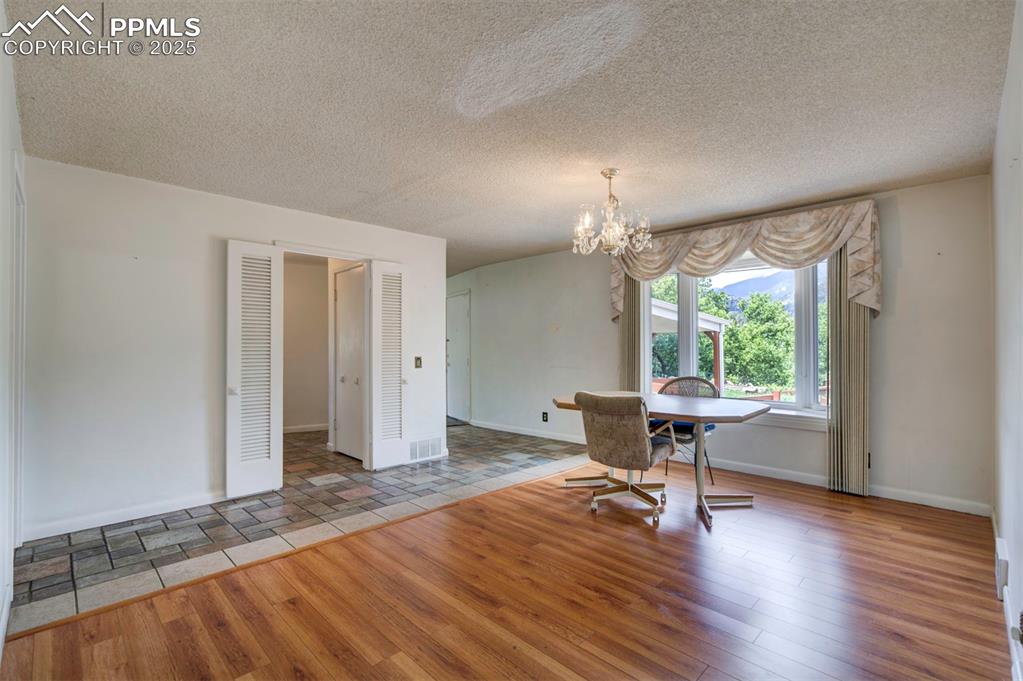
Dining room with wood finished floors, a chandelier, baseboards, and a textured ceiling
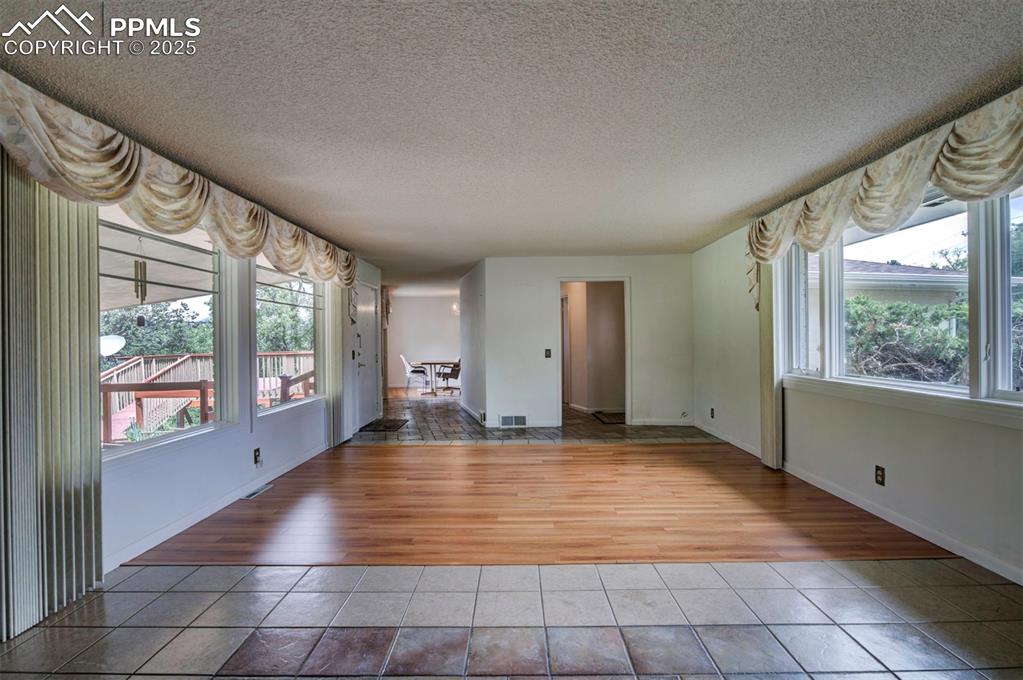
Unfurnished living room featuring light tile patterned floors, a textured ceiling, and baseboards
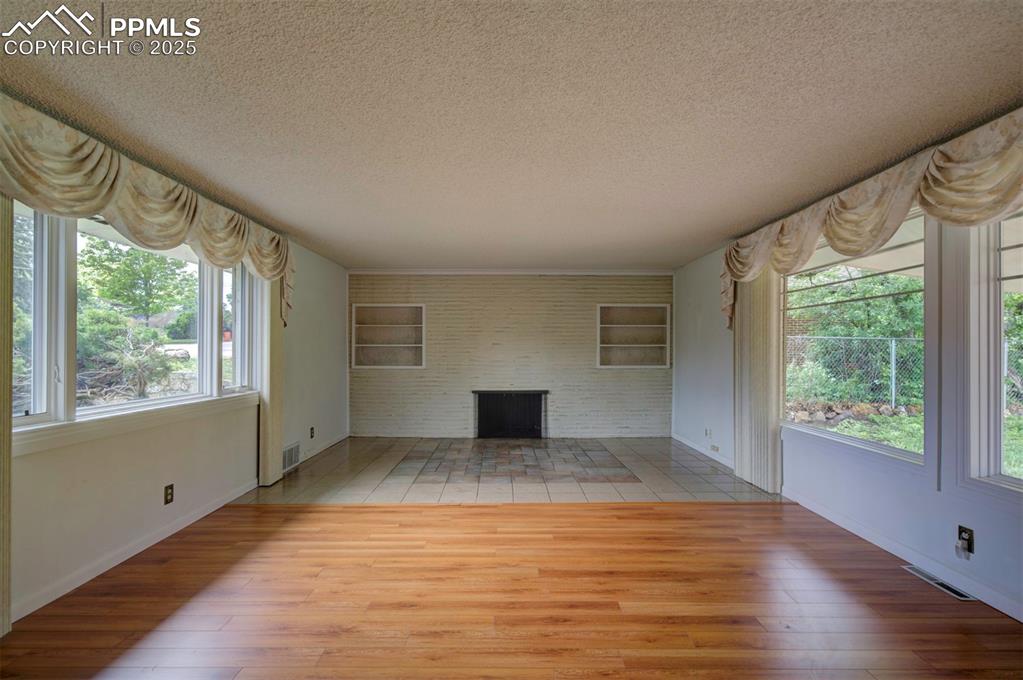
Unfurnished living room featuring a textured ceiling, wood finished floors, baseboards, and a fireplace
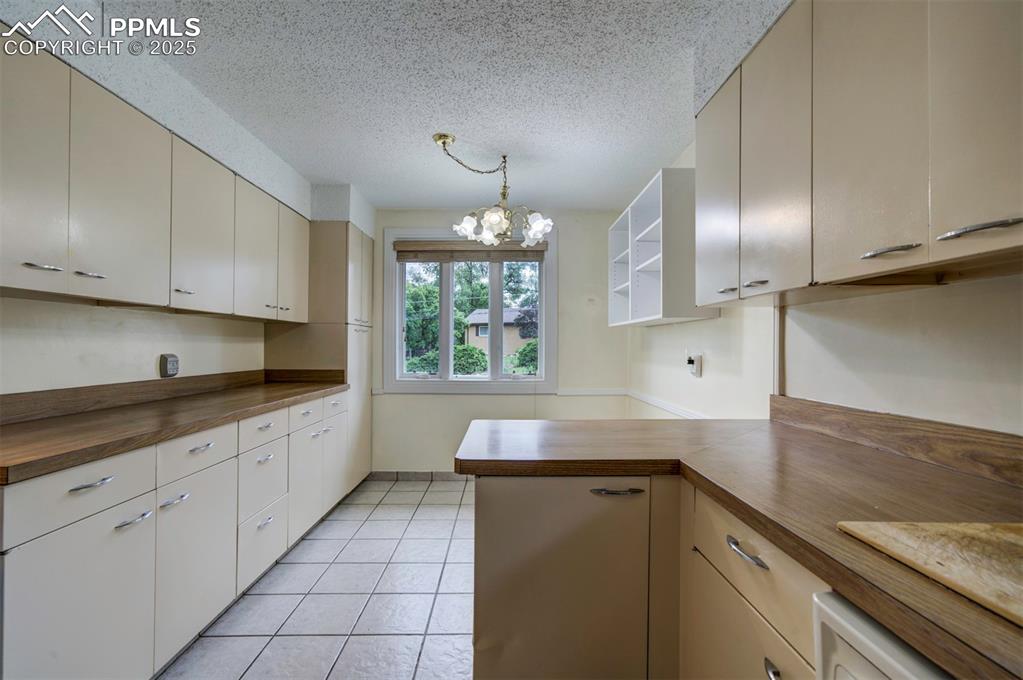
Kitchen with wood counters, a chandelier, light tile patterned flooring, a textured ceiling, and open shelves
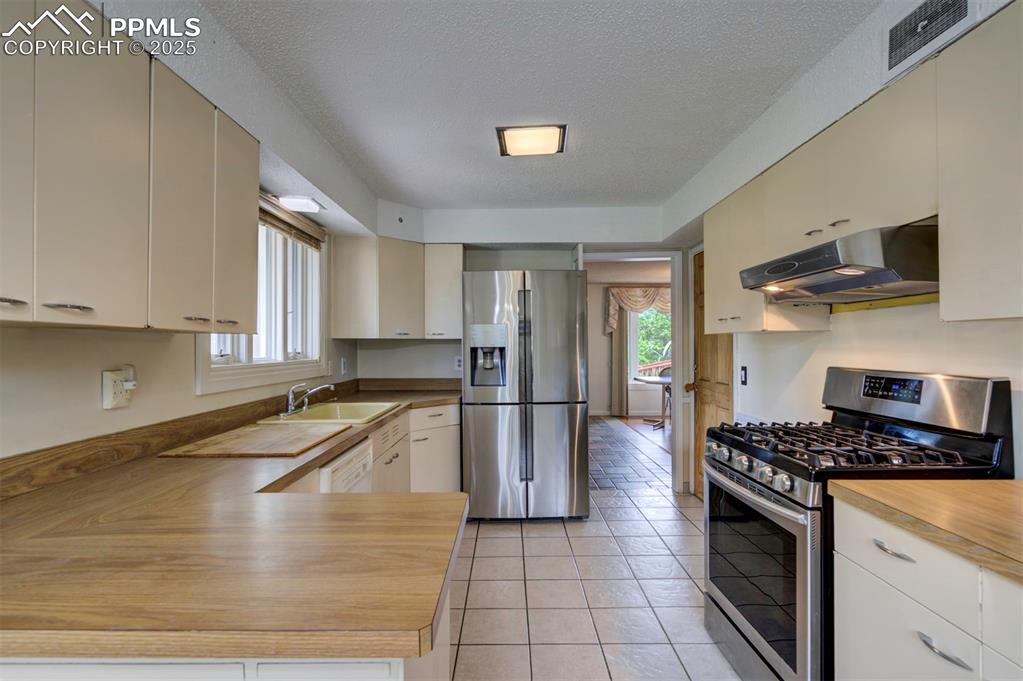
Kitchen with appliances with stainless steel finishes, range hood, a sink, a textured ceiling, and light tile patterned flooring
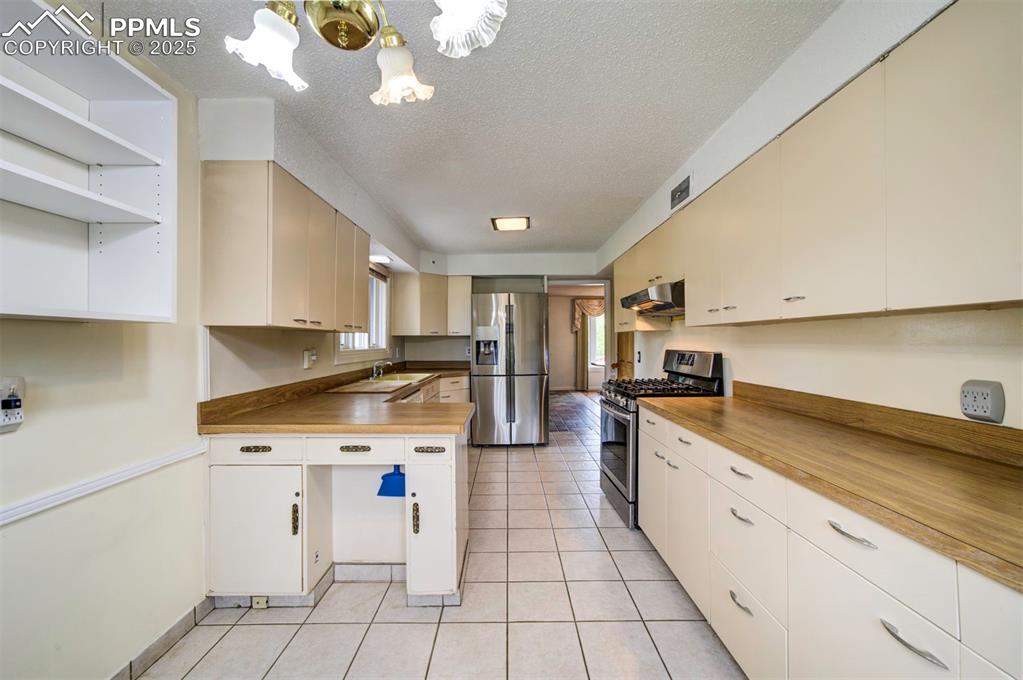
Kitchen with stainless steel appliances, range hood, a chandelier, a sink, and a textured ceiling
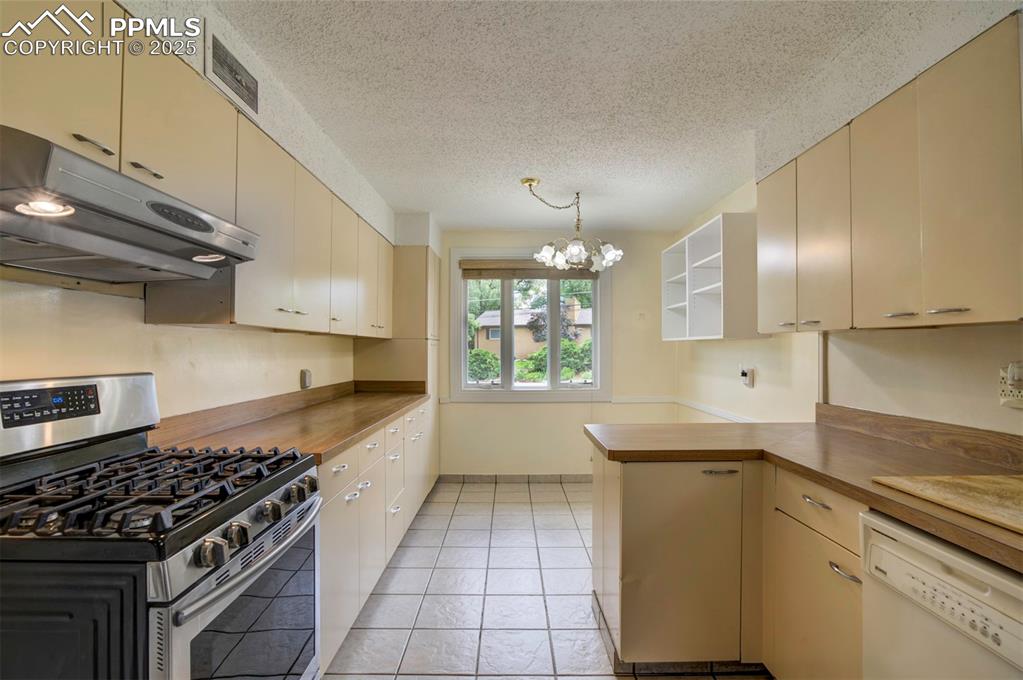
Kitchen with stainless steel range with gas cooktop, under cabinet range hood, white dishwasher, a chandelier, and light tile patterned flooring
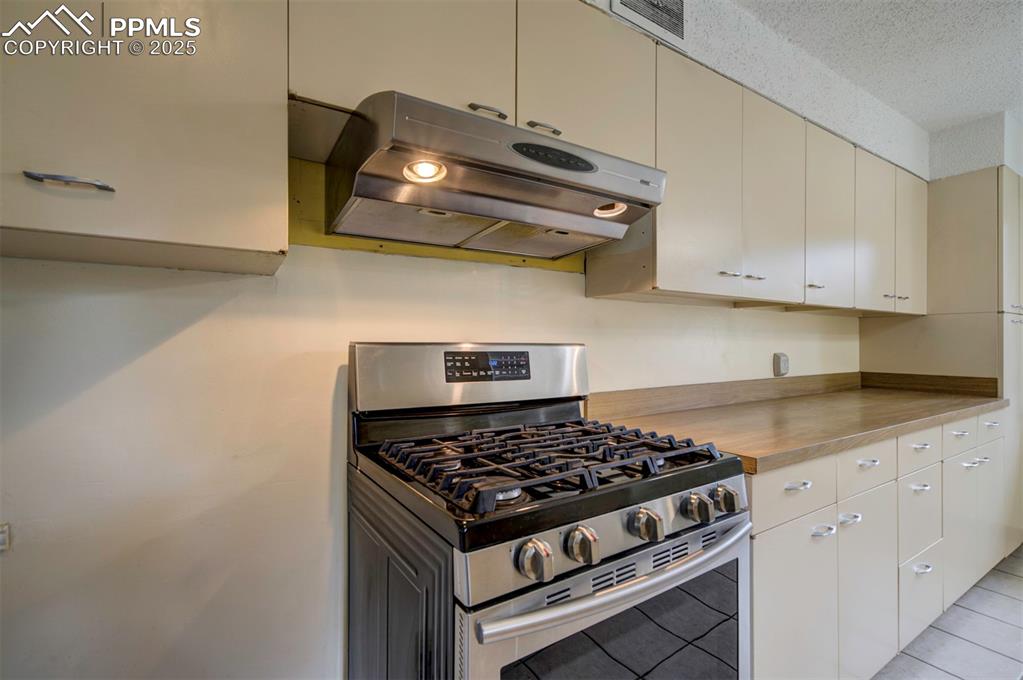
Kitchen with stainless steel gas stove, ventilation hood, light countertops, and light tile patterned floors
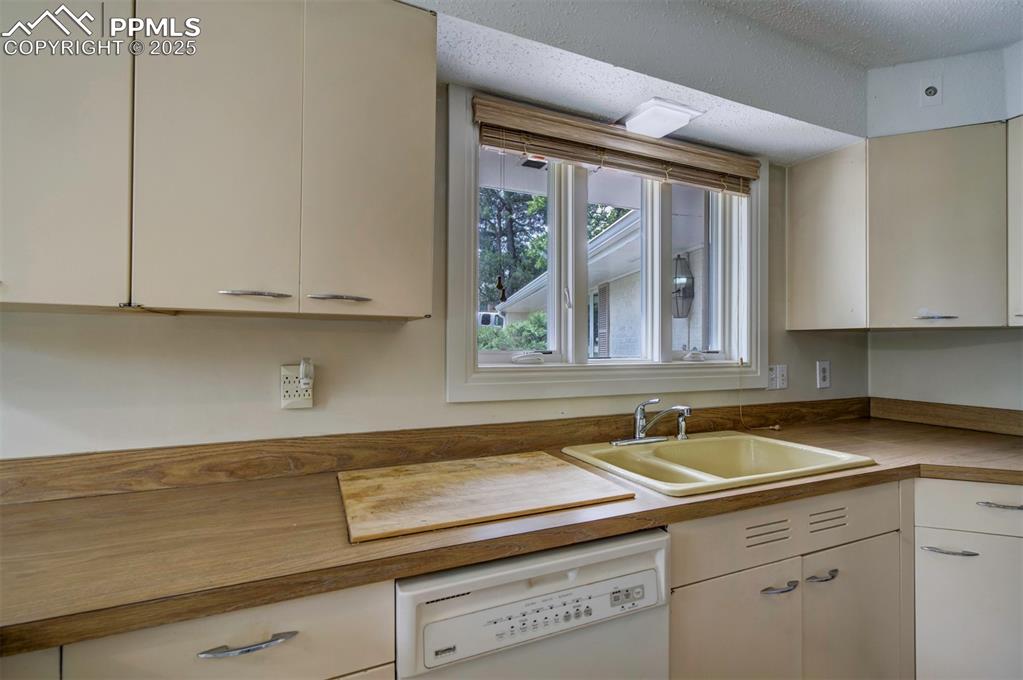
Kitchen with white dishwasher, a sink, white cabinetry, and a textured ceiling
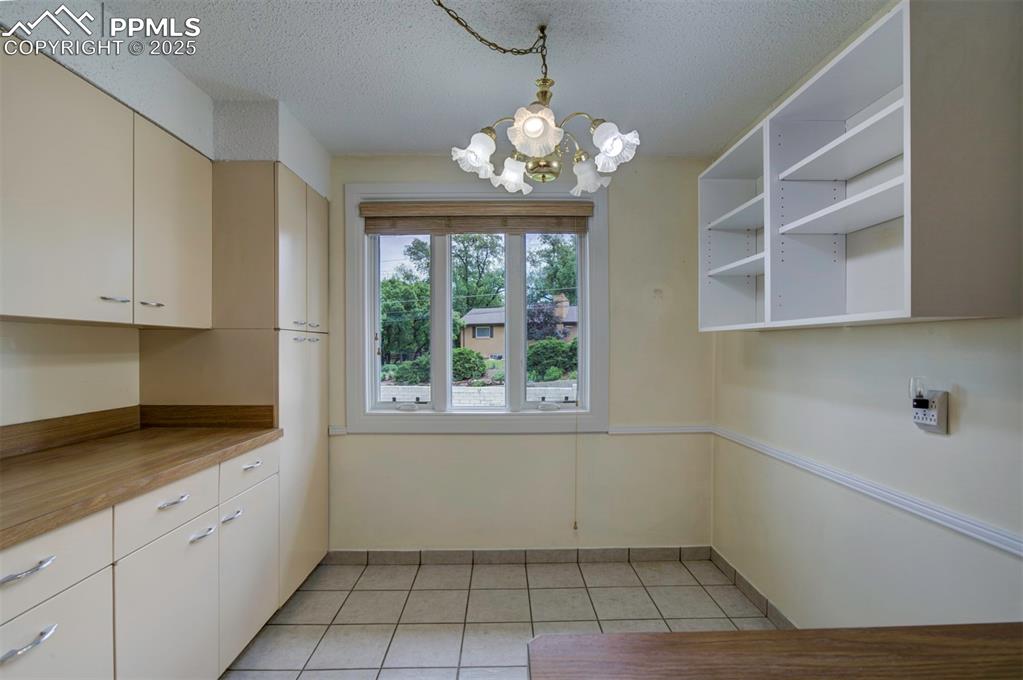
Kitchen with a chandelier, open shelves, light tile patterned flooring, a textured ceiling, and white cabinetry
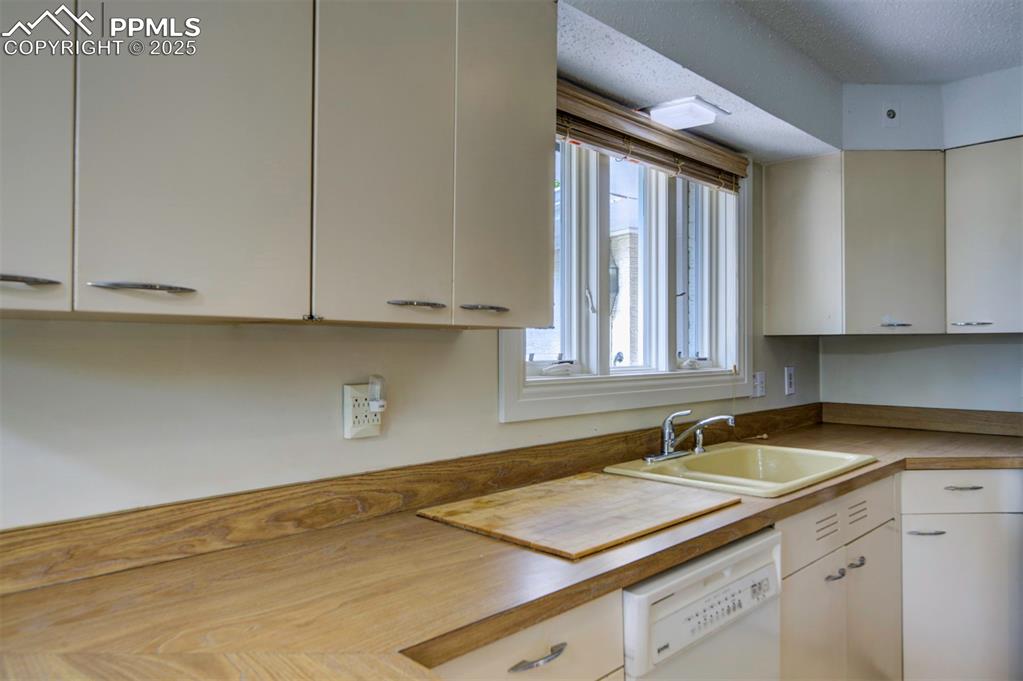
Kitchen with a sink, white dishwasher, white cabinetry, and a textured ceiling
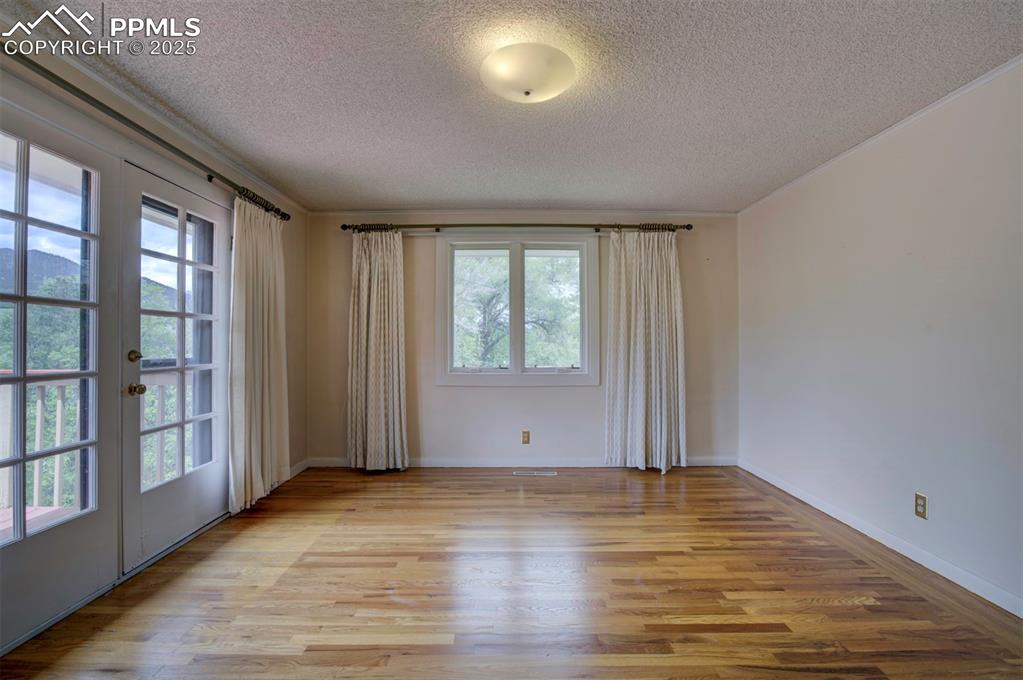
Spare room featuring a textured ceiling, wood finished floors, french doors, and baseboards
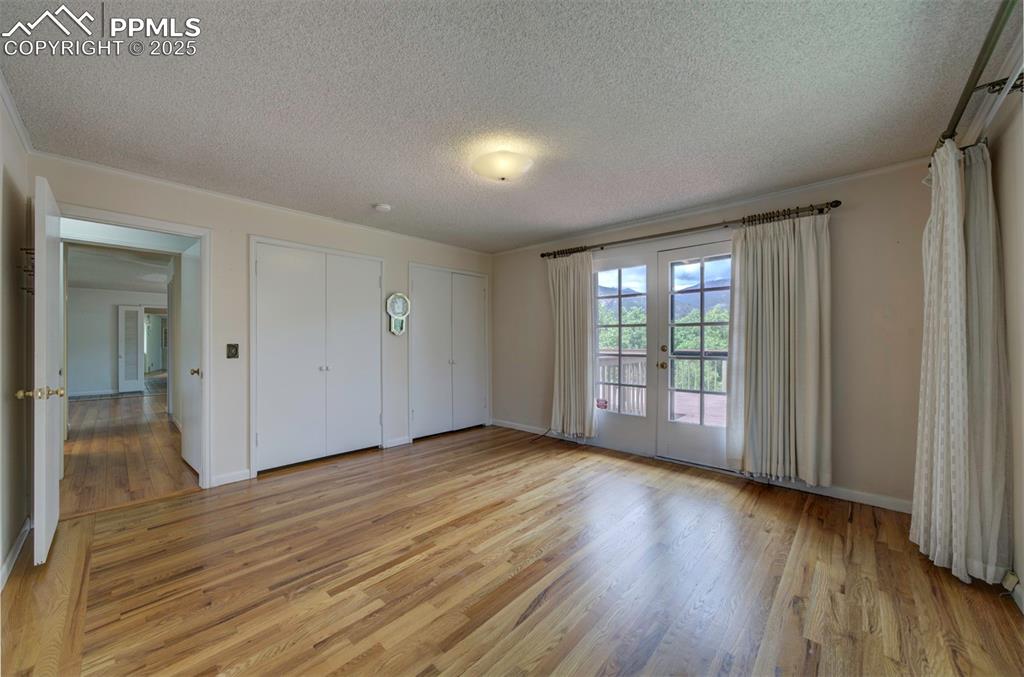
Unfurnished bedroom featuring two closets, light wood-type flooring, a textured ceiling, french doors, and baseboards
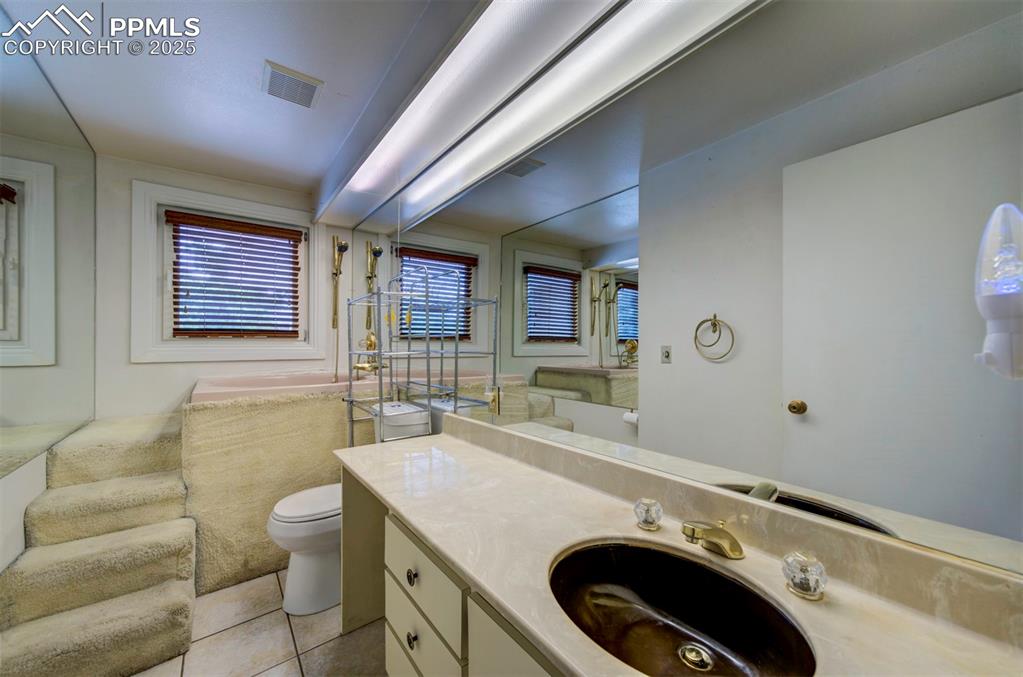
Bathroom featuring toilet, tile patterned flooring, and vanity
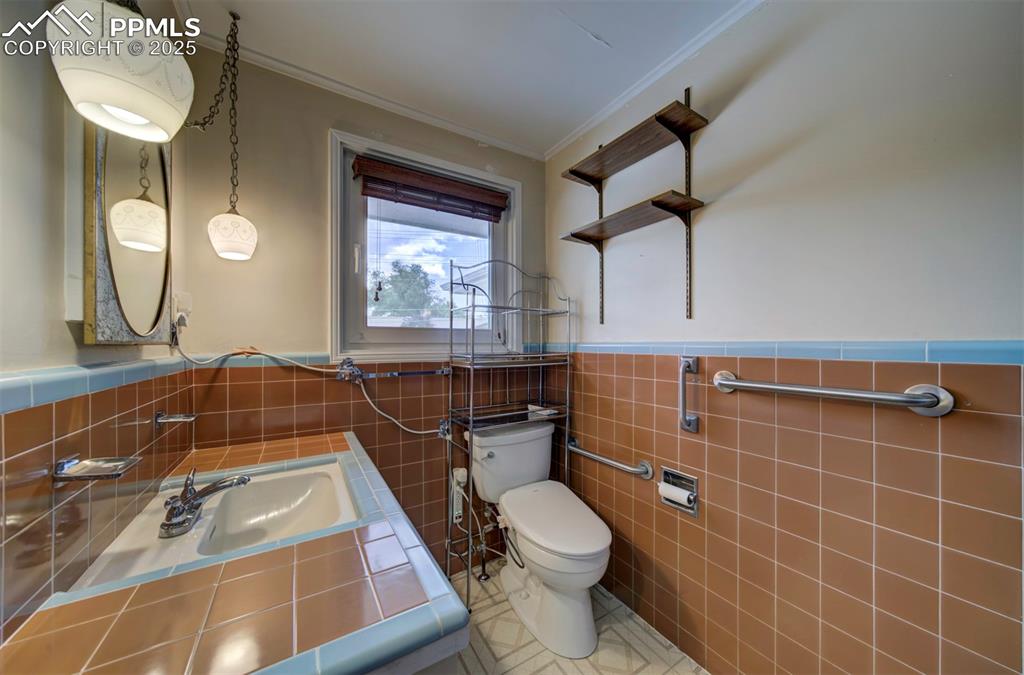
Half bath featuring crown molding, toilet, tile walls, a wainscoted wall, and tile patterned floors
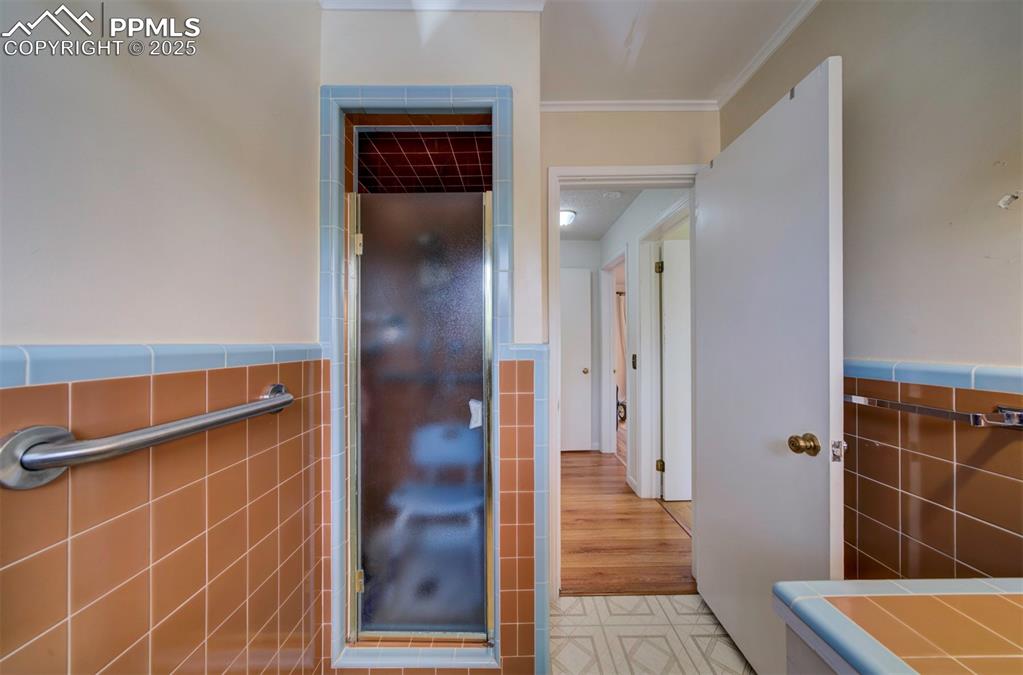
Bathroom with tile walls, ornamental molding, and a wainscoted wall
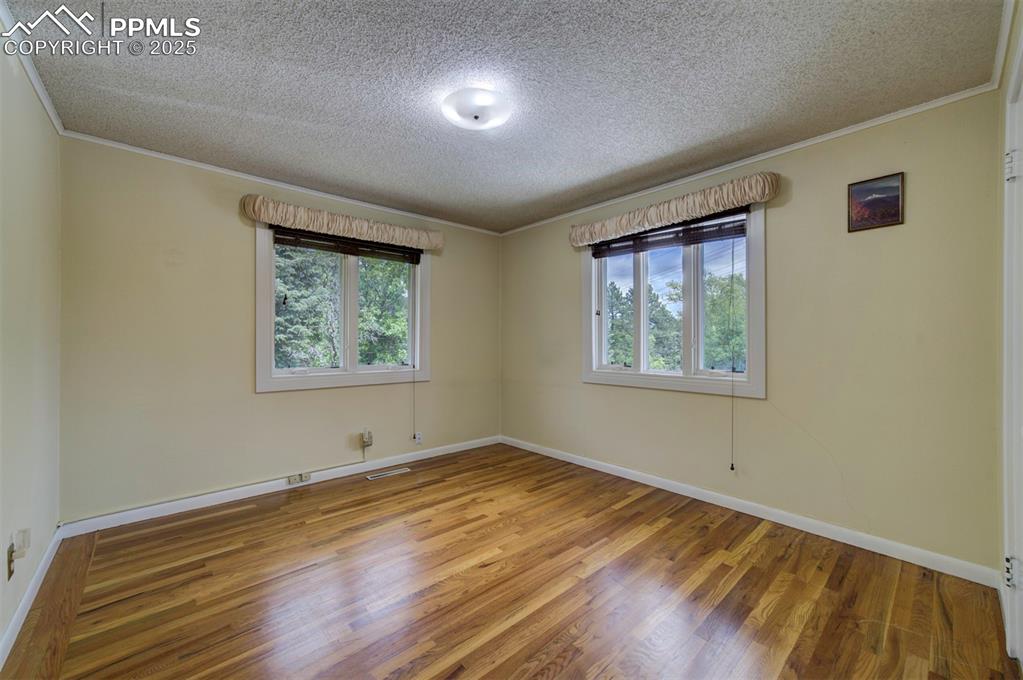
Empty room with ornamental molding, a textured ceiling, wood finished floors, healthy amount of natural light, and baseboards
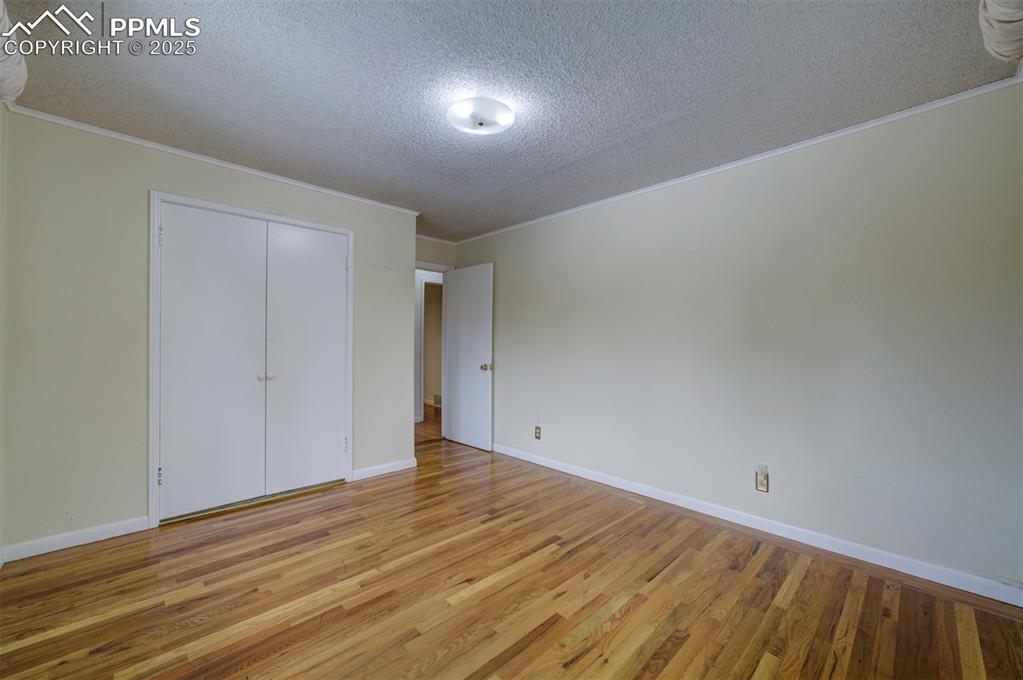
Unfurnished bedroom featuring a textured ceiling, wood finished floors, ornamental molding, baseboards, and a closet
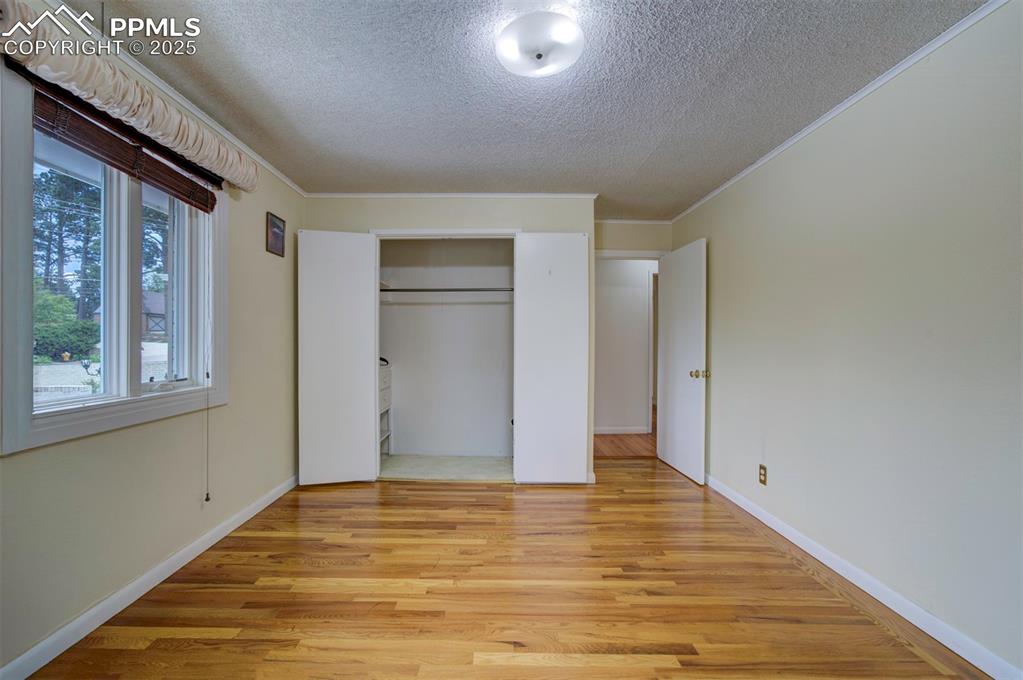
Unfurnished bedroom with a textured ceiling, light wood-style flooring, crown molding, a closet, and baseboards
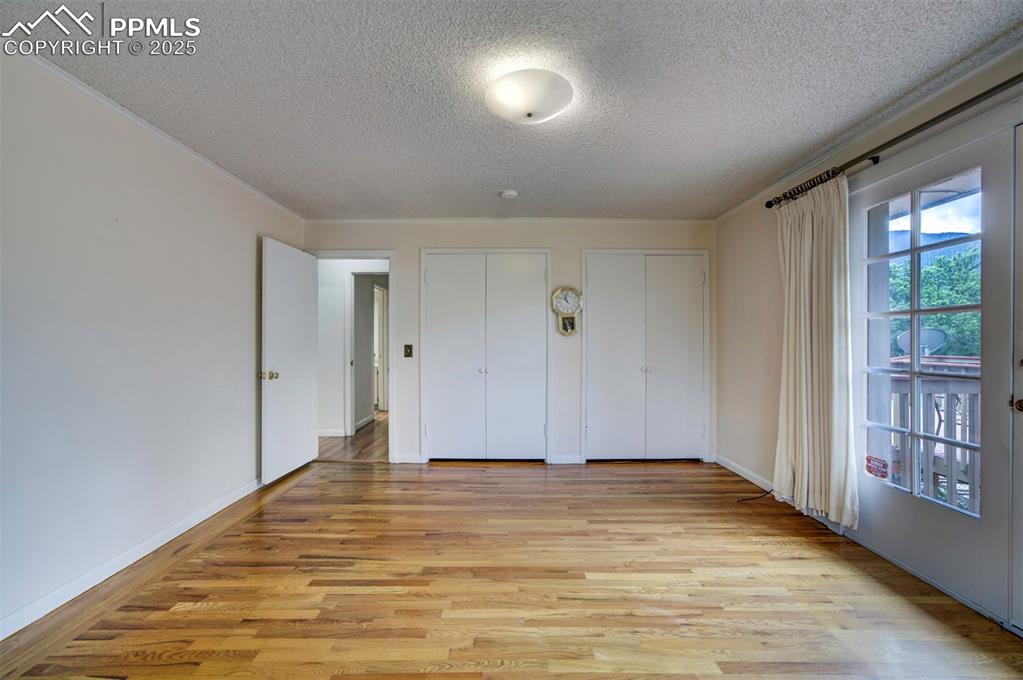
Unfurnished bedroom with a textured ceiling, two closets, light wood-style floors, baseboards, and crown molding
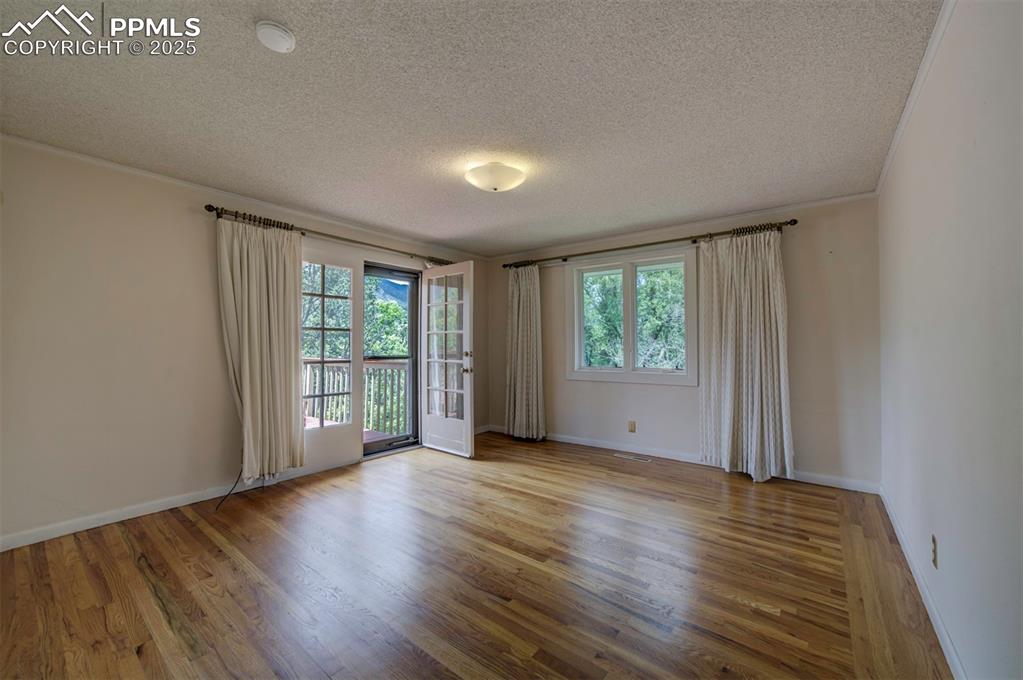
Unfurnished room with healthy amount of natural light, a textured ceiling, wood finished floors, baseboards, and ornamental molding
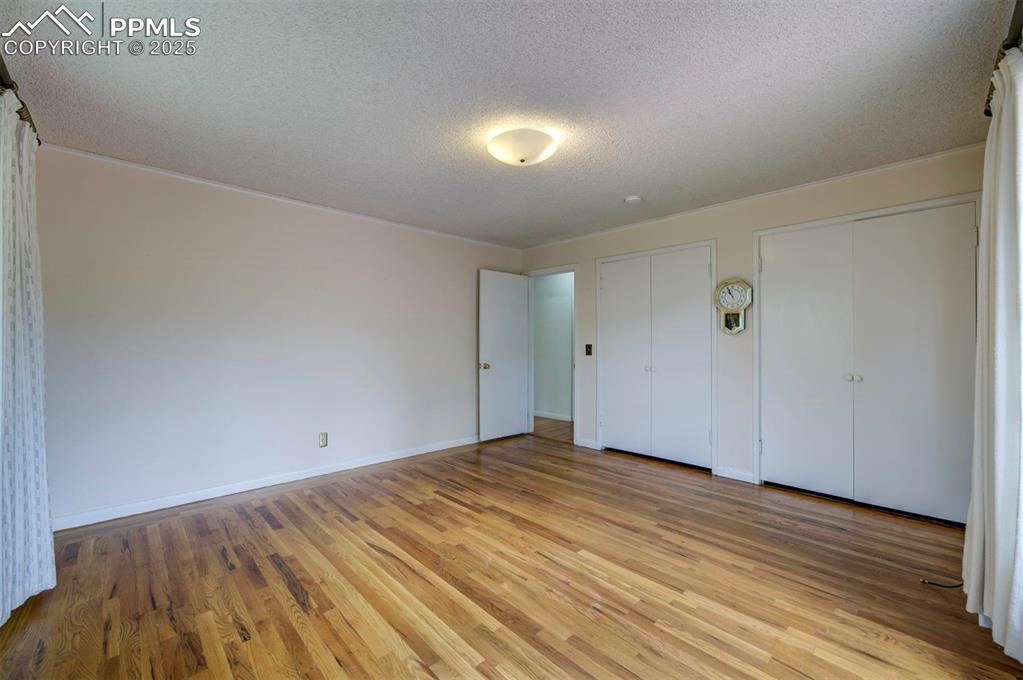
Unfurnished bedroom with a textured ceiling, multiple closets, light wood finished floors, and baseboards
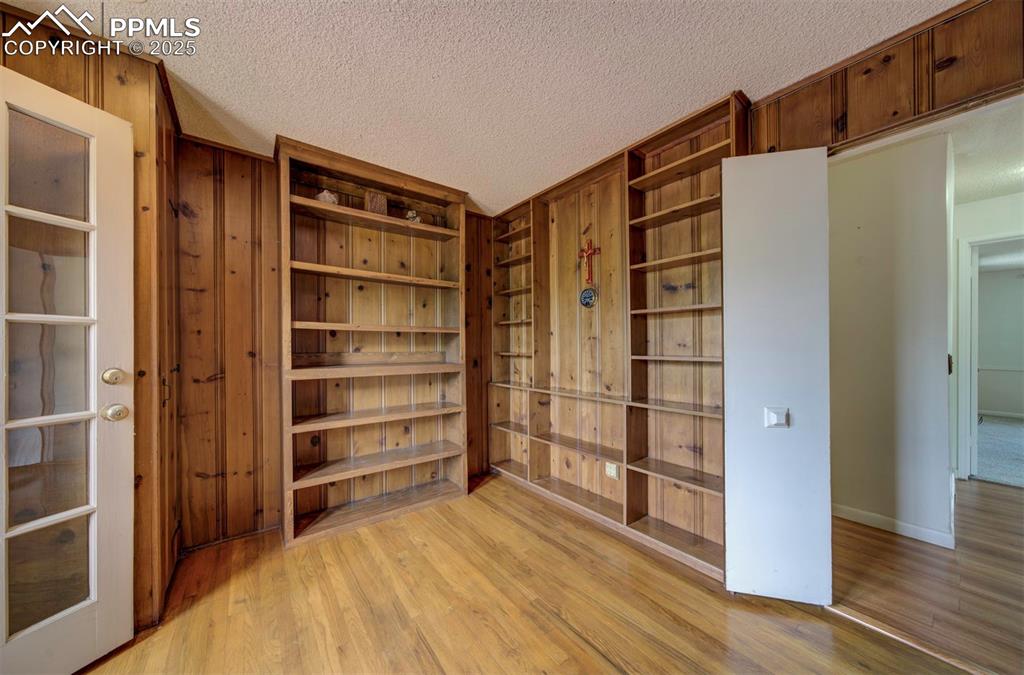
Empty room featuring light wood-style flooring, a textured ceiling, wooden walls, and baseboards
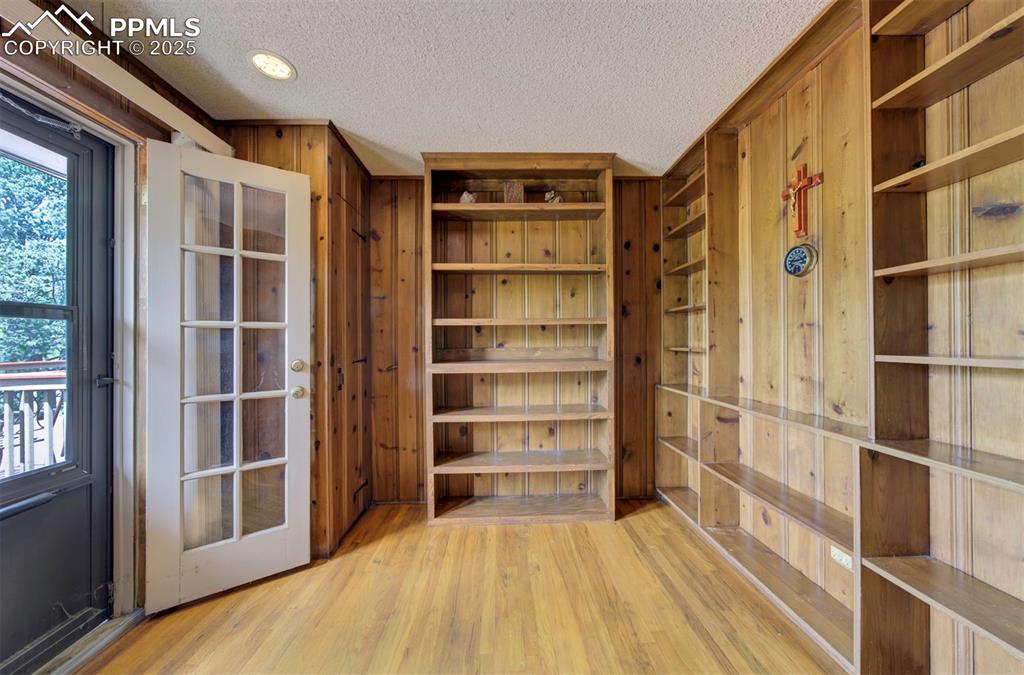
Other
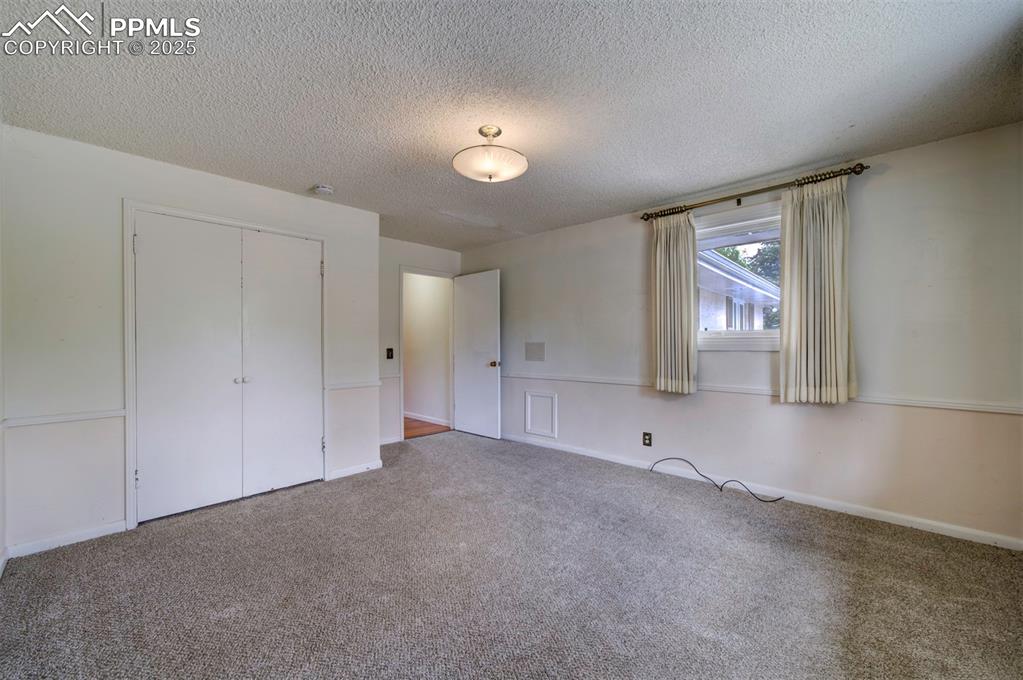
Unfurnished bedroom with carpet, a textured ceiling, and a closet
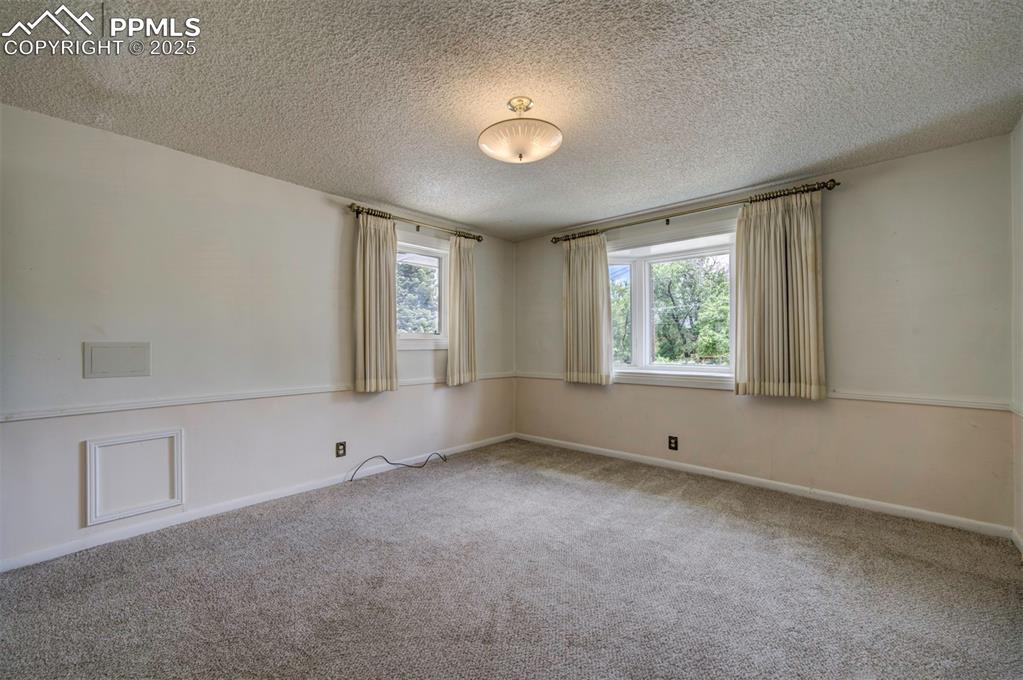
Spare room featuring carpet floors, a textured ceiling, and baseboards
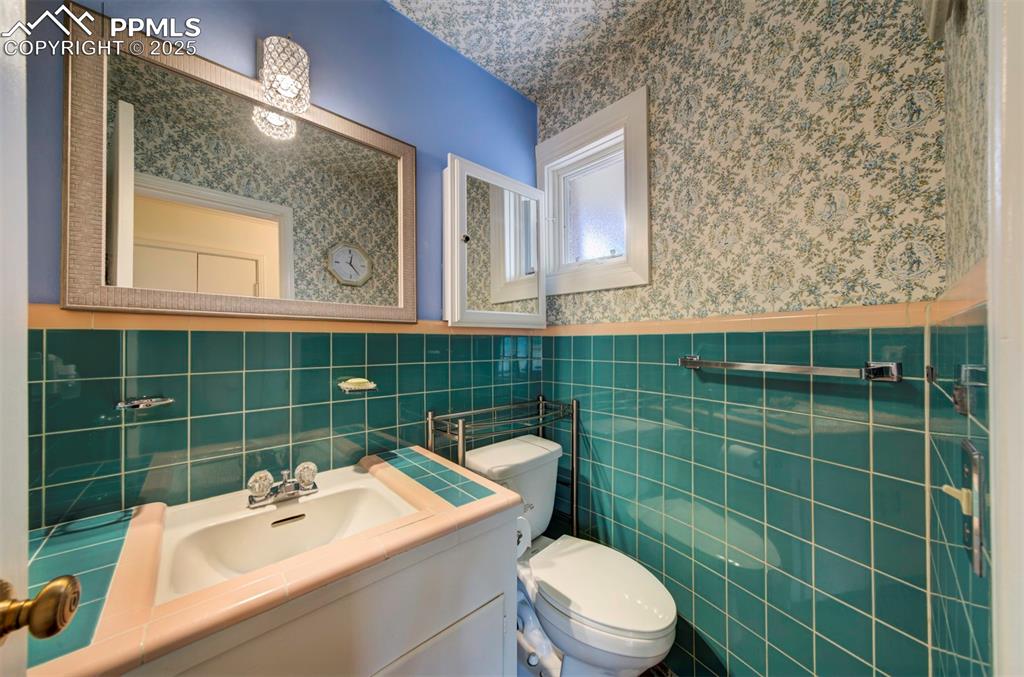
Bathroom featuring wallpapered walls, toilet, wainscoting, vanity, and tile walls
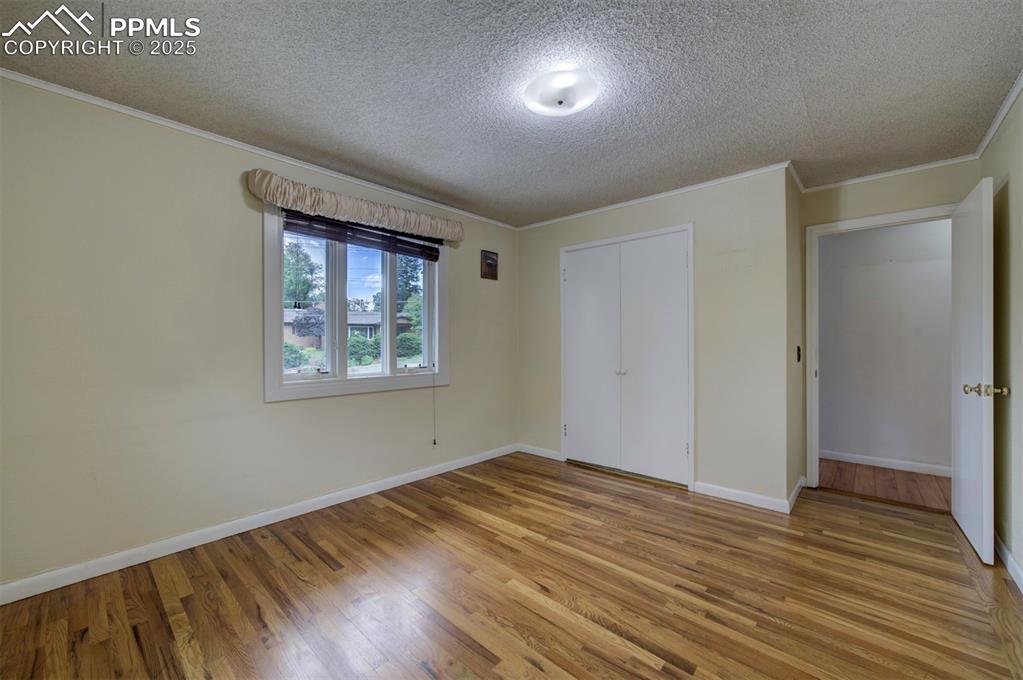
Unfurnished bedroom featuring a textured ceiling, wood finished floors, ornamental molding, baseboards, and a closet
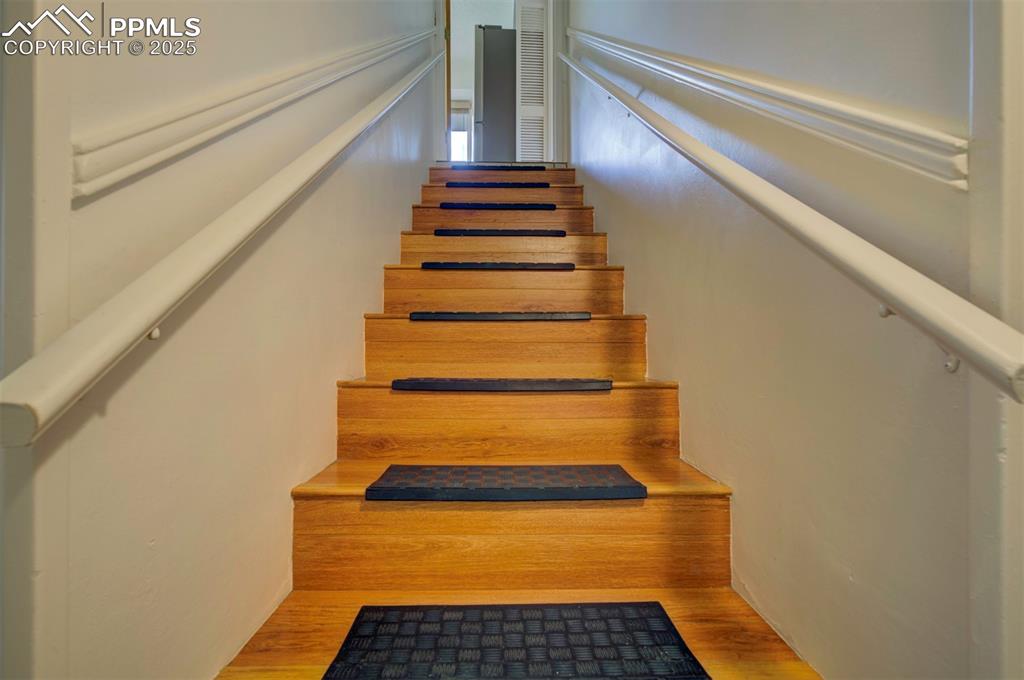
Stairs with wood finished floors
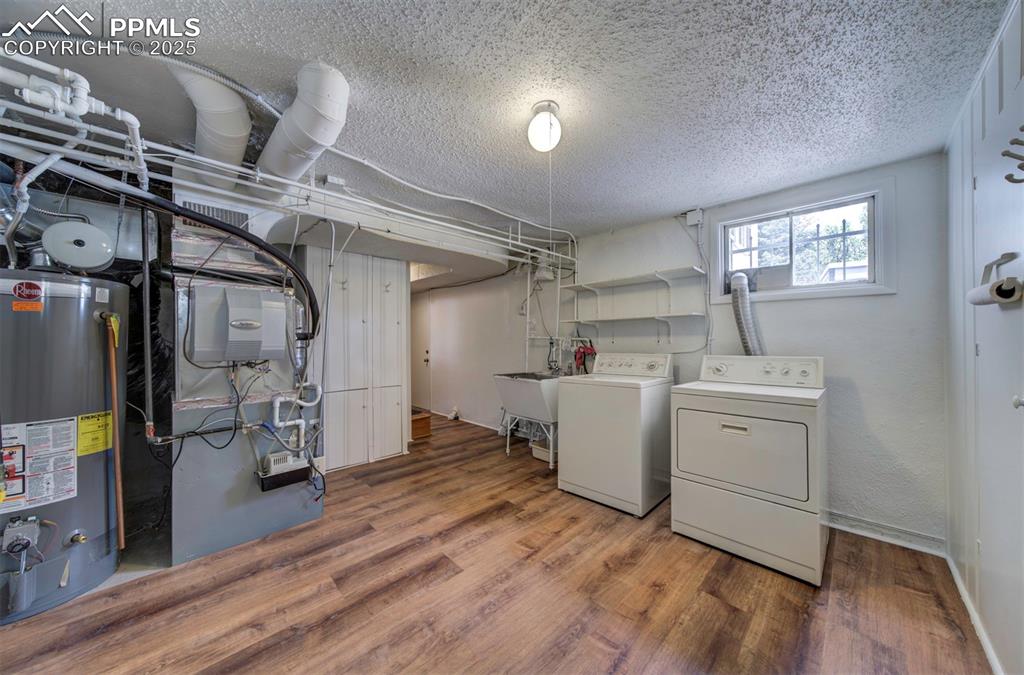
Laundry room featuring washing machine and clothes dryer, gas water heater, a textured ceiling, wood finished floors, and heating unit
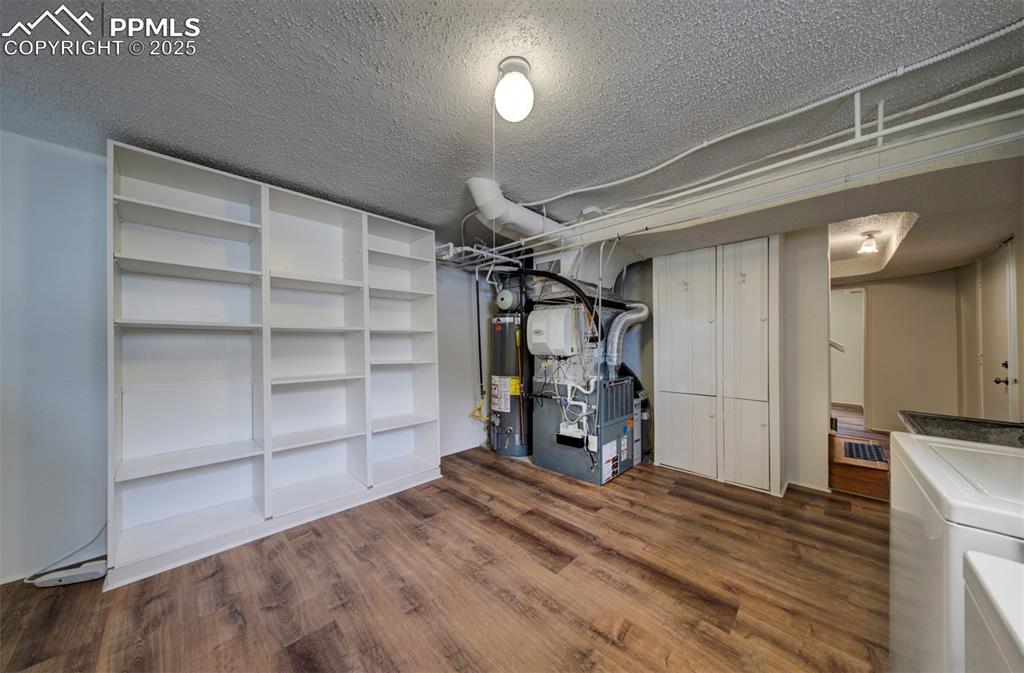
Finished basement featuring gas water heater, dark wood finished floors, a textured ceiling, washer / clothes dryer, and heating unit
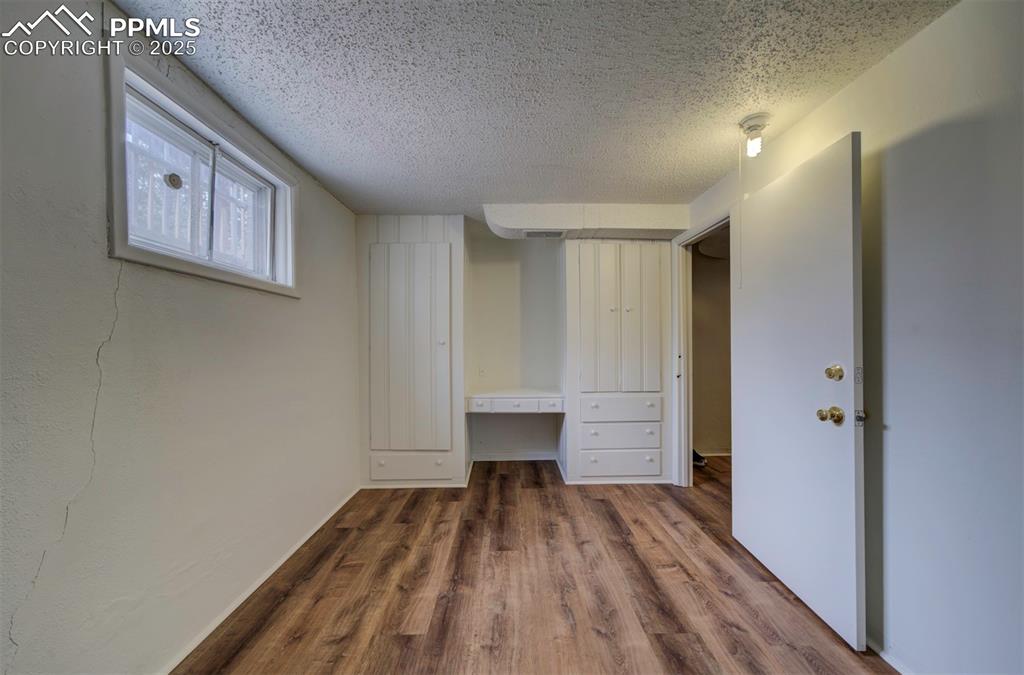
Unfurnished bedroom featuring wood finished floors, a textured ceiling, and an office area
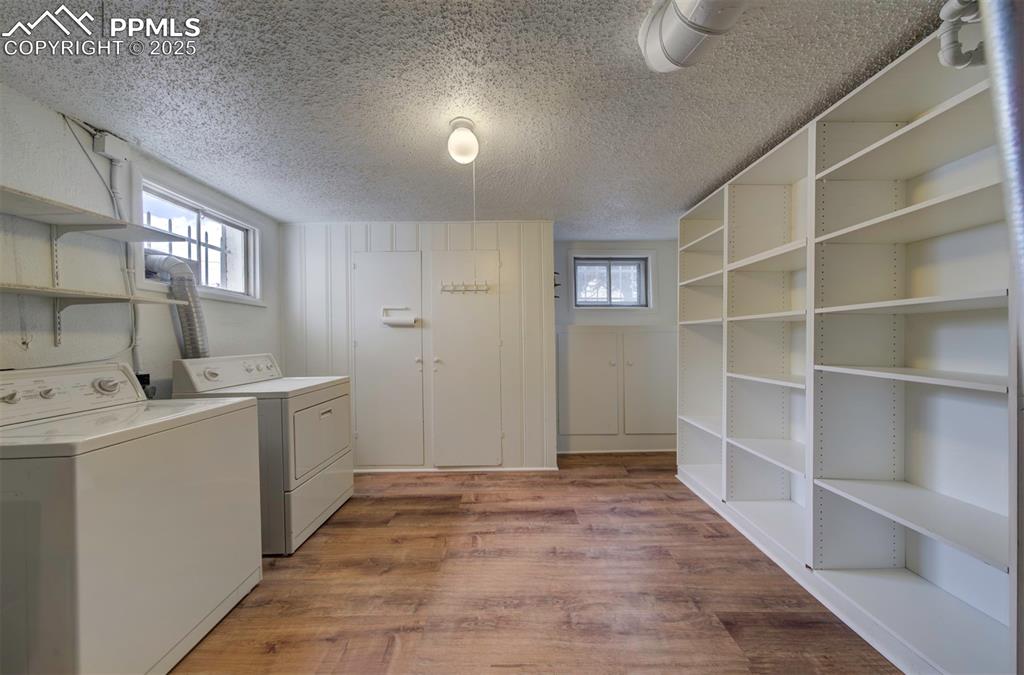
Laundry room with washer and dryer, a textured ceiling, dark wood finished floors, and plenty of natural light
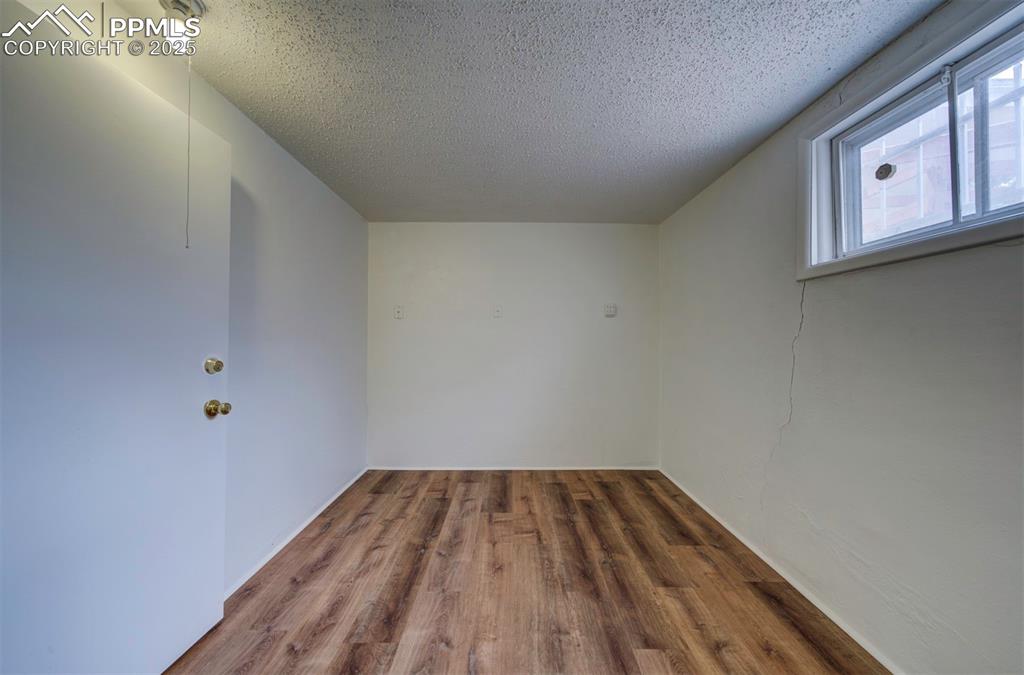
Bonus room featuring a textured ceiling and wood finished floors
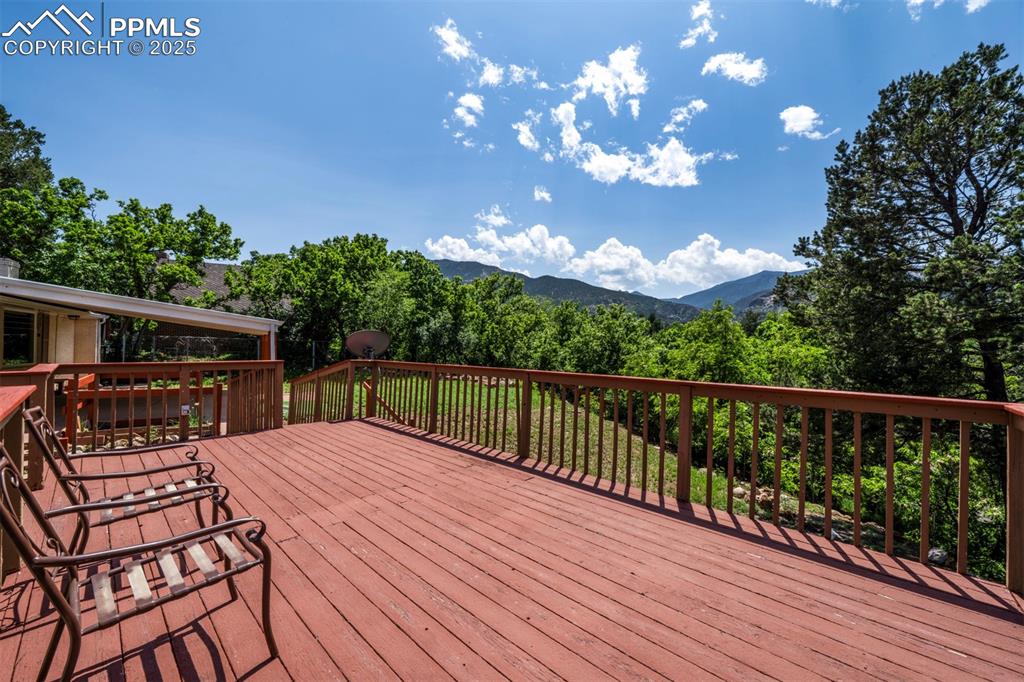
Wooden terrace featuring a mountain view
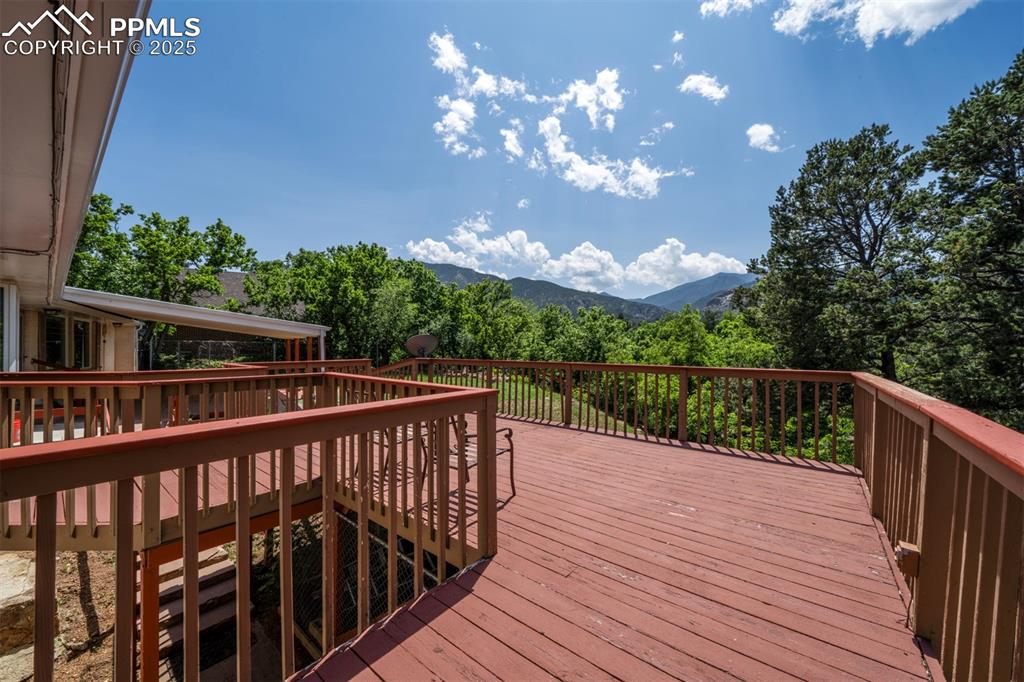
Wooden terrace with a mountain view
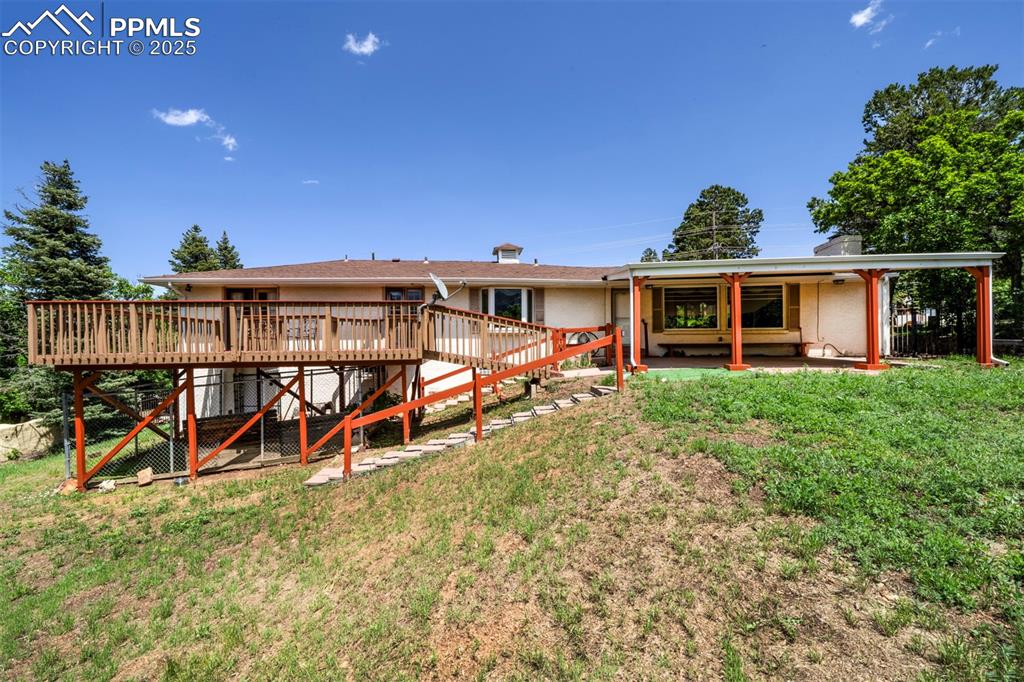
Back of house featuring a deck, stairway, and a yard
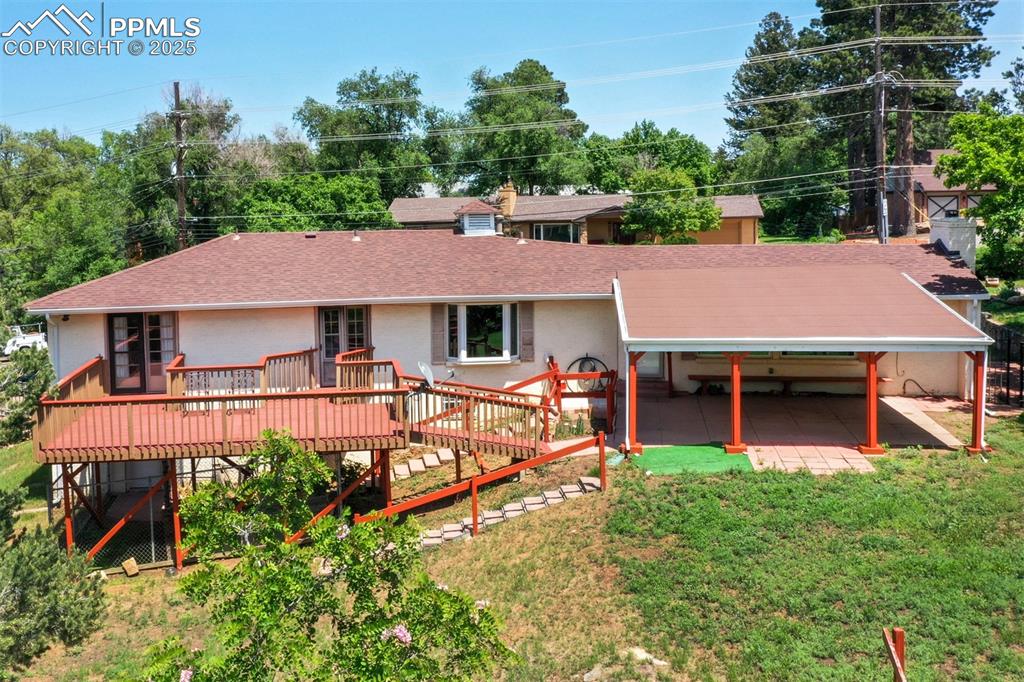
Back of house featuring roof with shingles, a wooden deck, a yard, and stucco siding
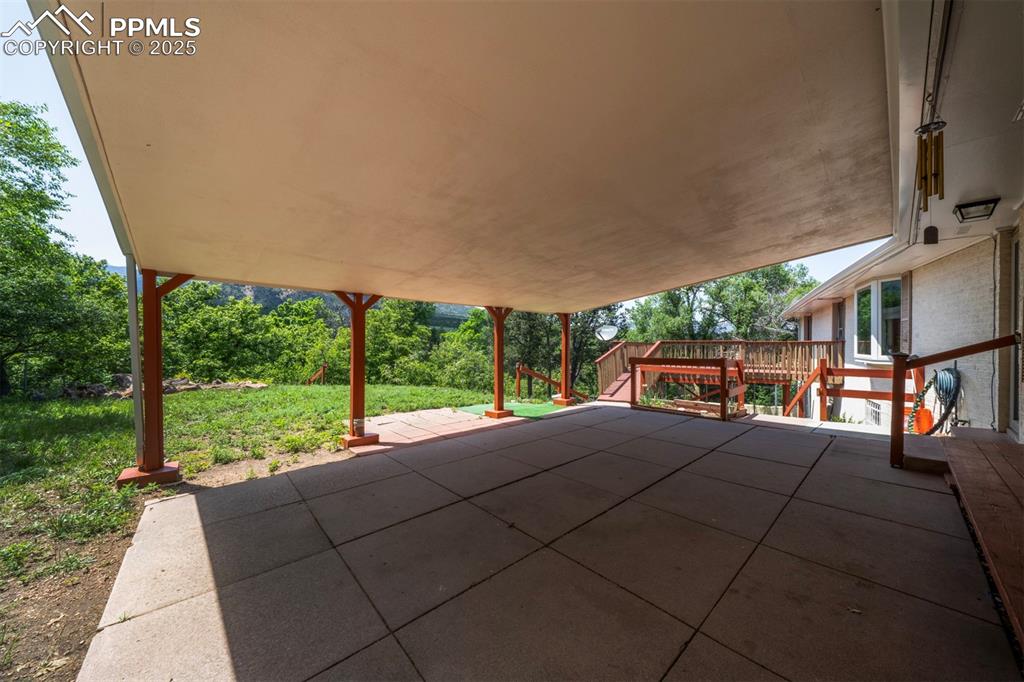
View of patio
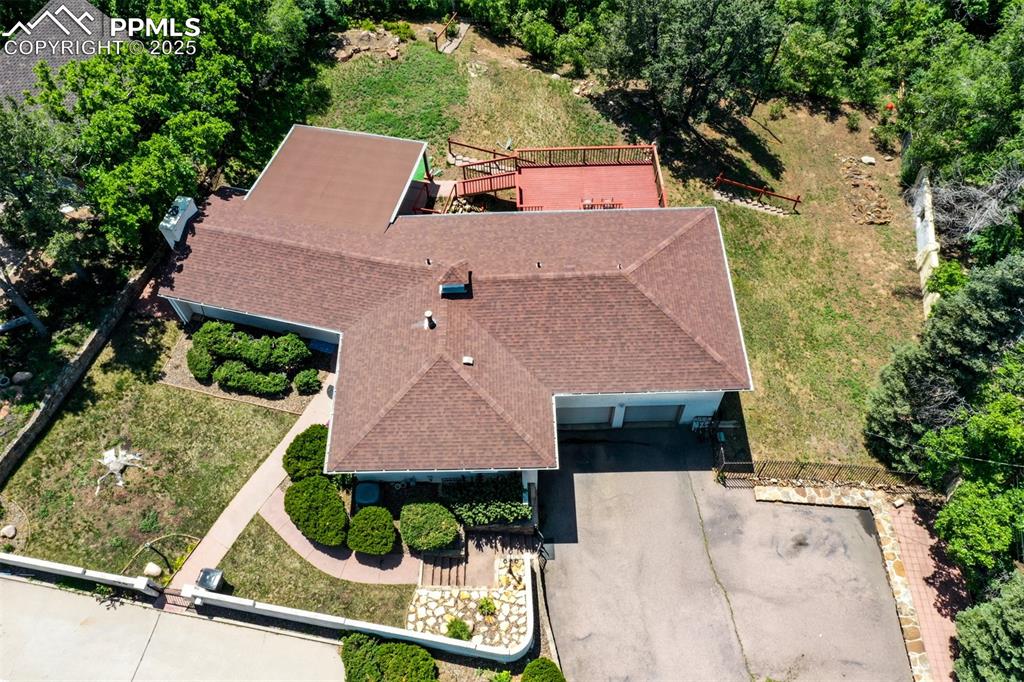
Aerial view of property and surrounding area
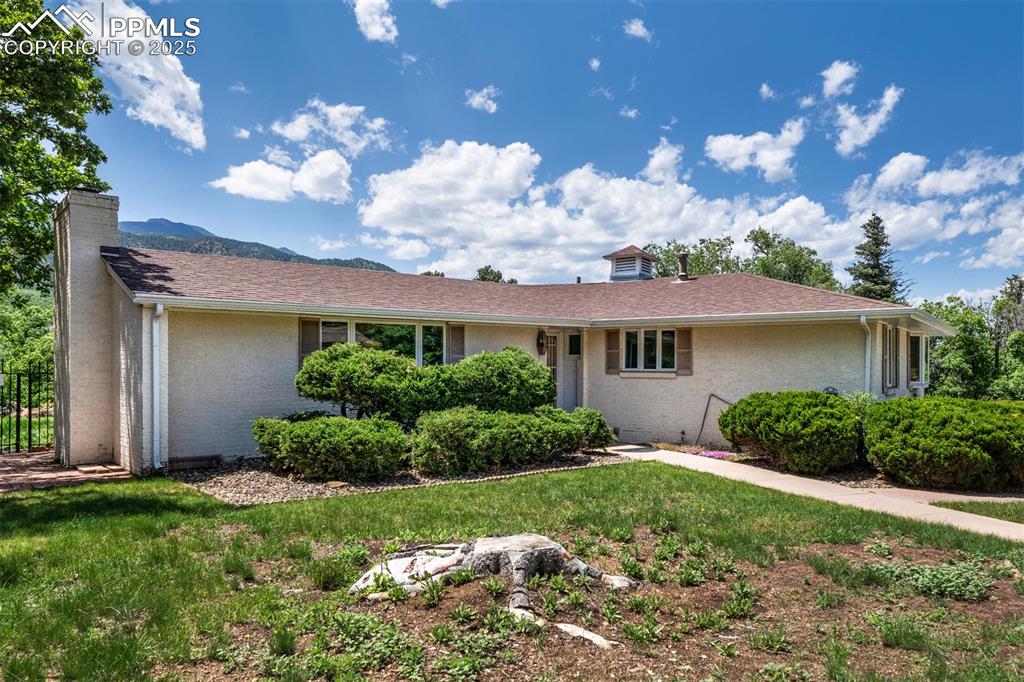
Single story home with a chimney, brick siding, a front lawn, and a shingled roof
Disclaimer: The real estate listing information and related content displayed on this site is provided exclusively for consumers’ personal, non-commercial use and may not be used for any purpose other than to identify prospective properties consumers may be interested in purchasing.