89 Security Boulevard, Colorado Springs, CO, 80911
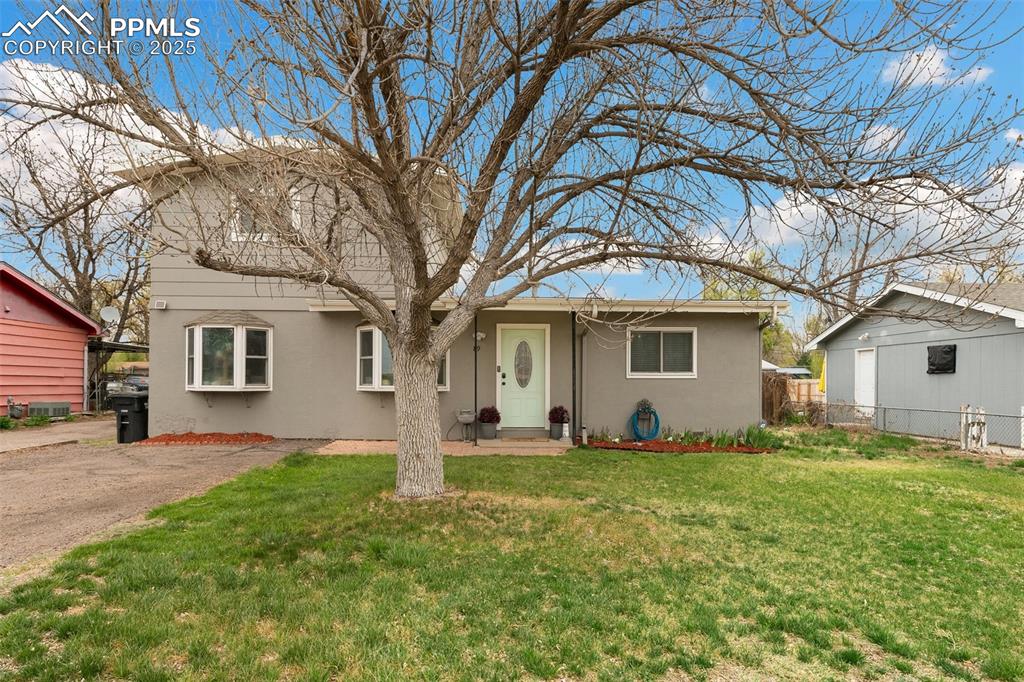
Front of Structure
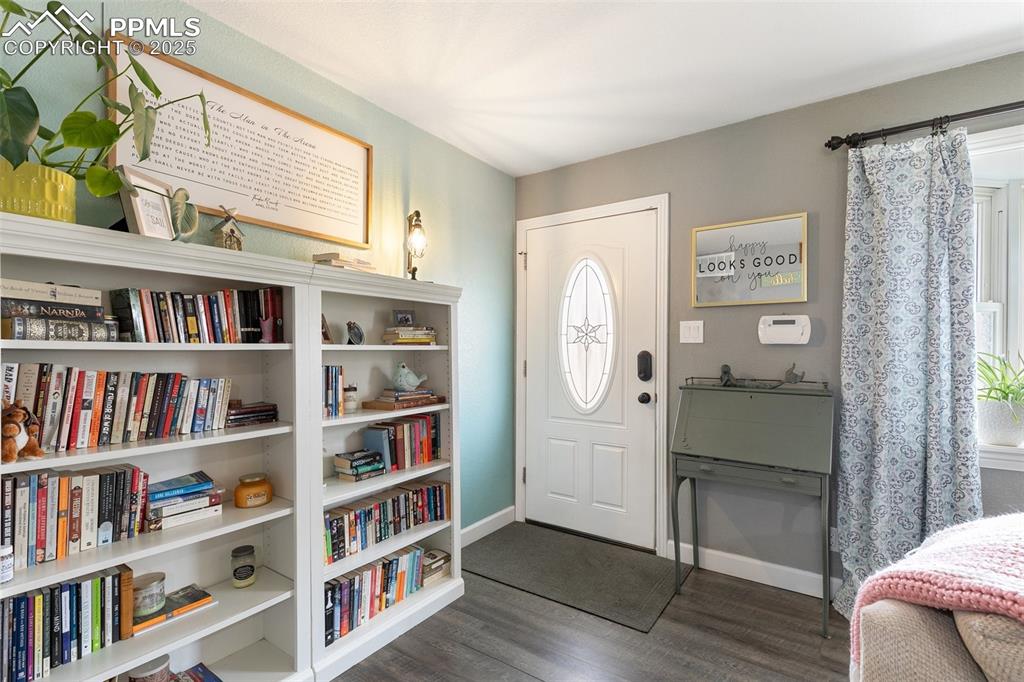
Enter the home and you'll find lovely LVP flooring.
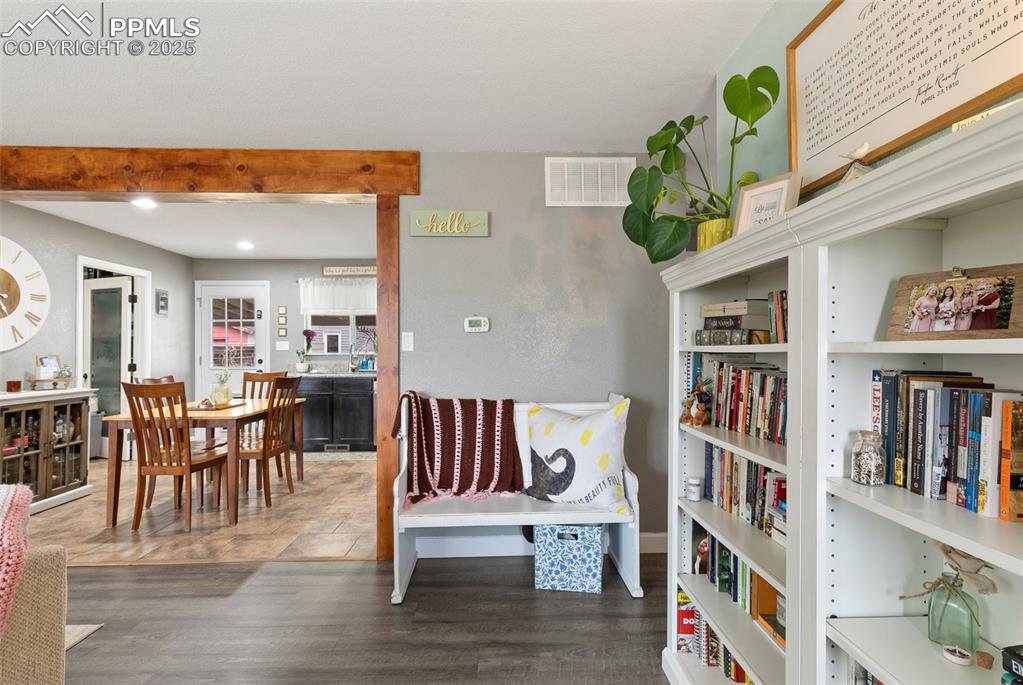
Upon entering, you can feel the comfort of the open floorplan.
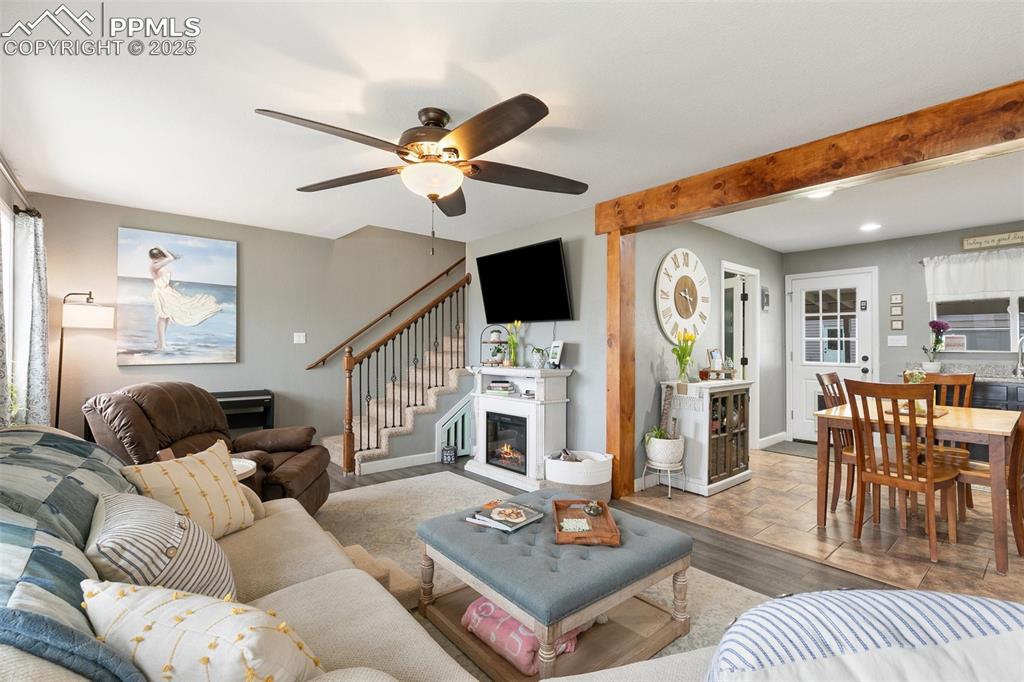
The Living Room is a cozy oasis with ceiling fan and is open to the Kitchen.
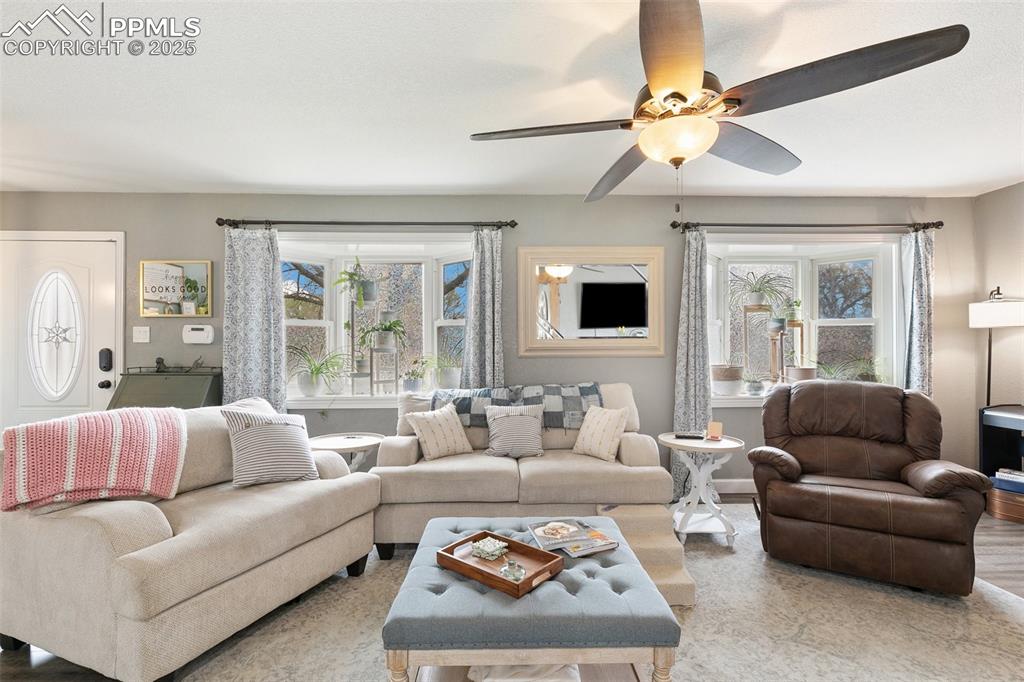
The flooring in the Living Room is LVP.
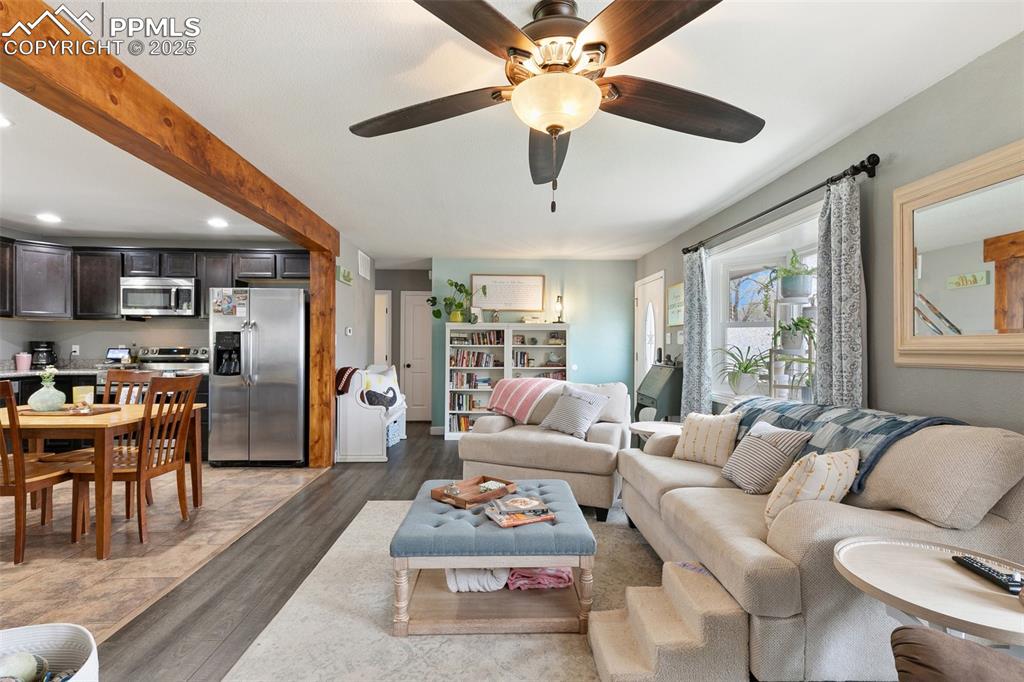
Here's the view toward the entry. The Kitchen is on your left and 2 bedrooms and a bathroom are down the hall.
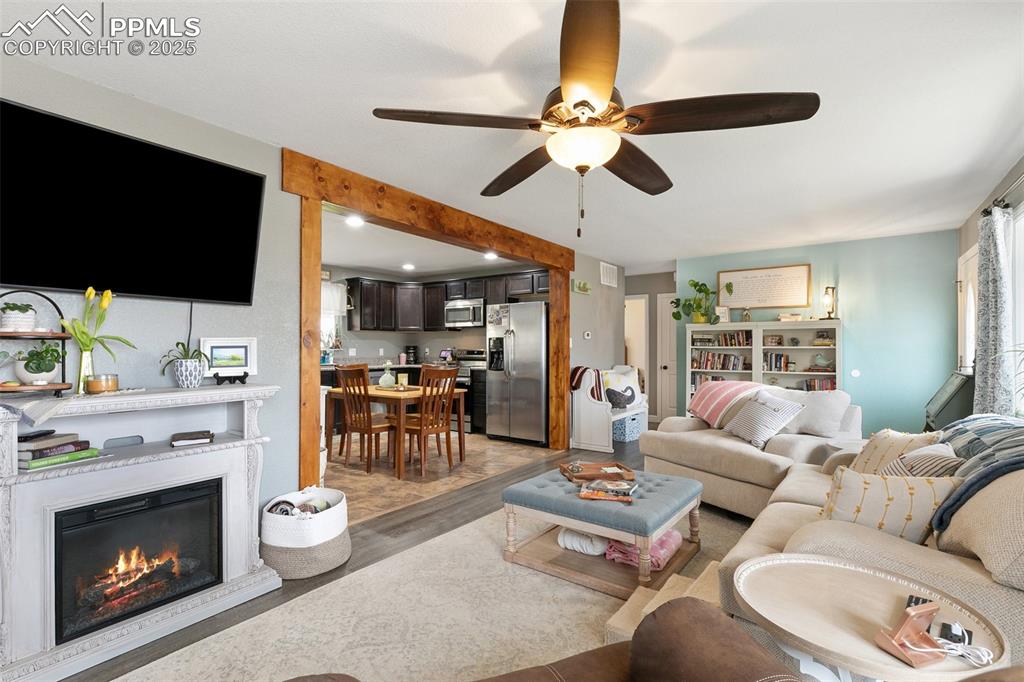
The Living Room and Kitchen are a great place to entertain!
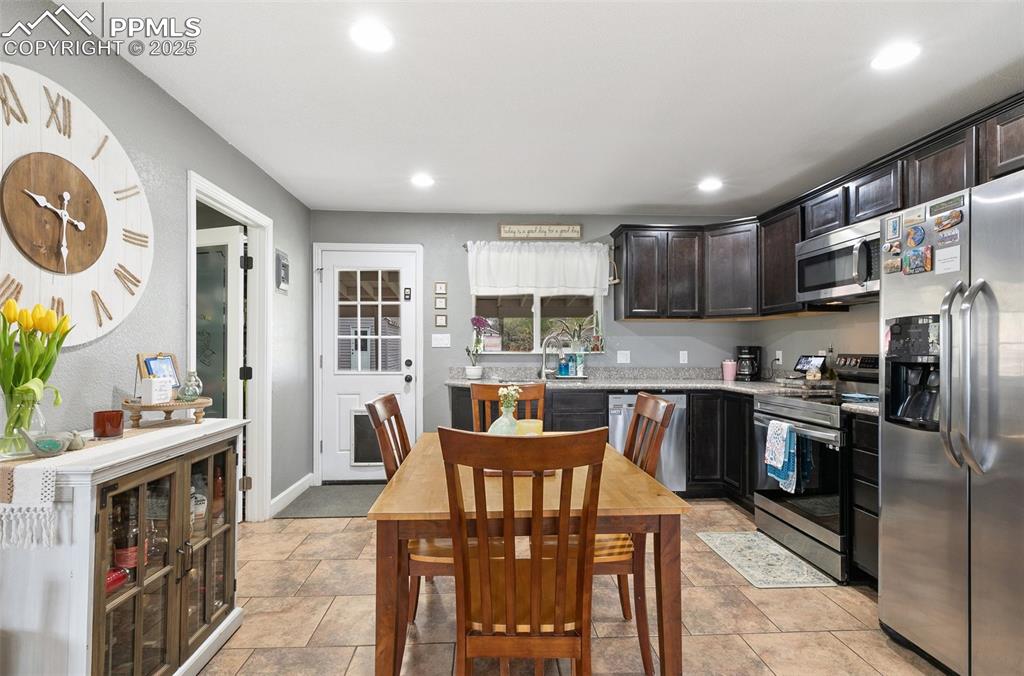
Check out the attractive tile flooring in the Kitchen.
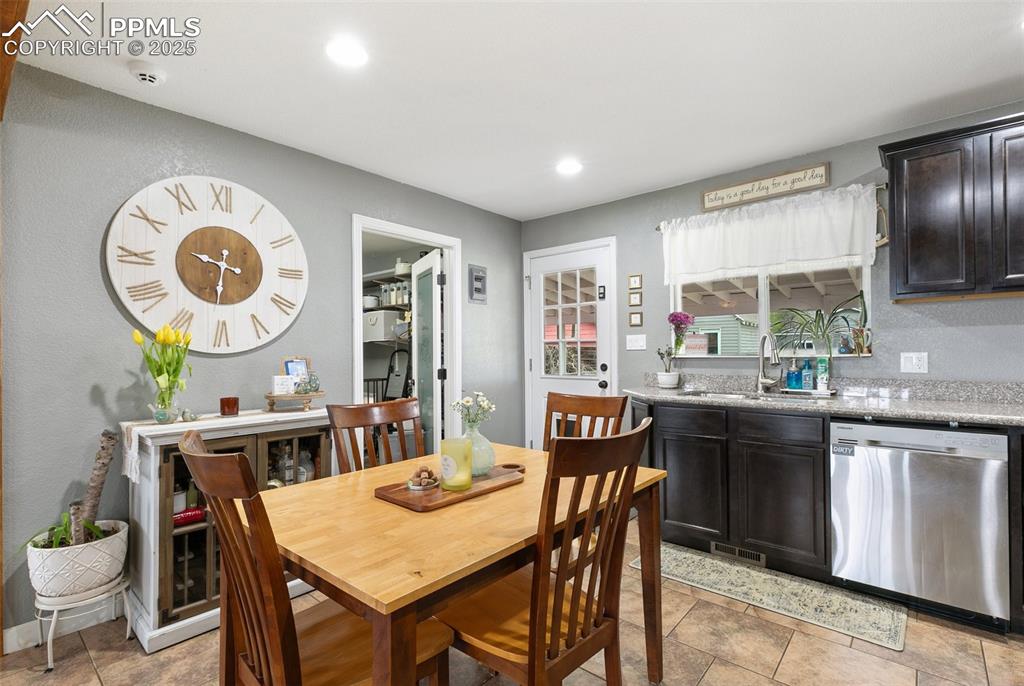
The Dining Area is light and bright.
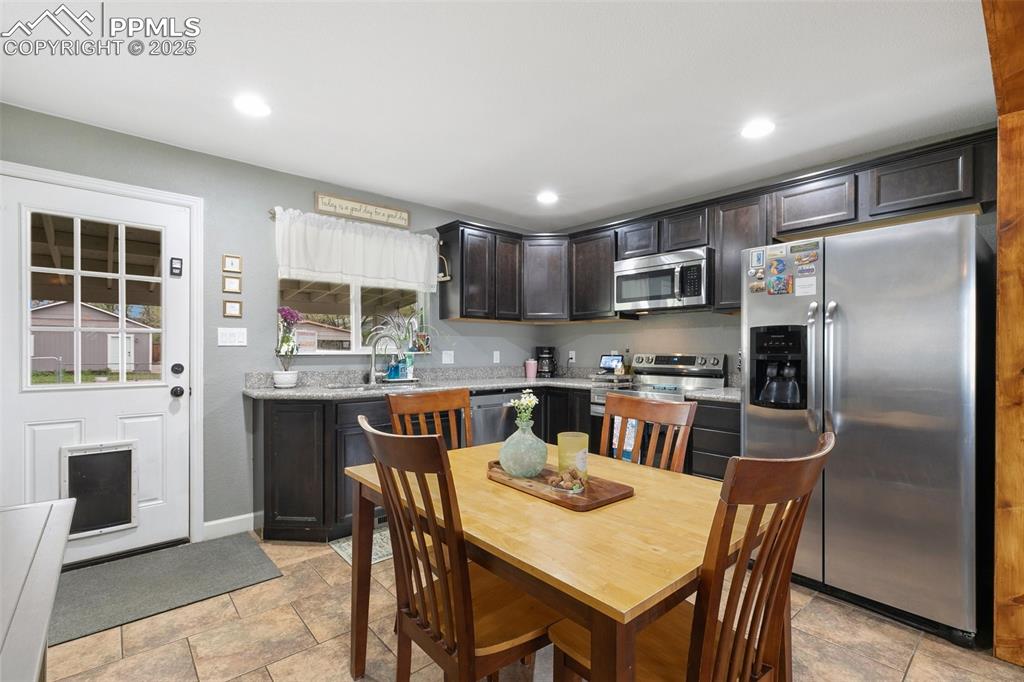
Kitchen appliances are included.
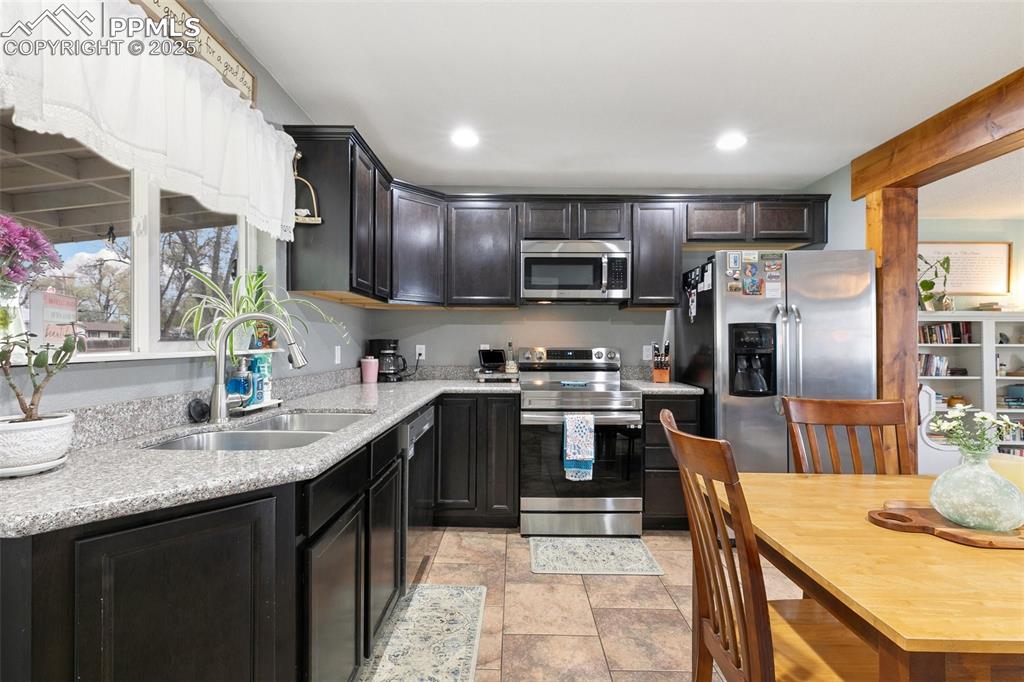
The Kitchen has been nicely renovated!
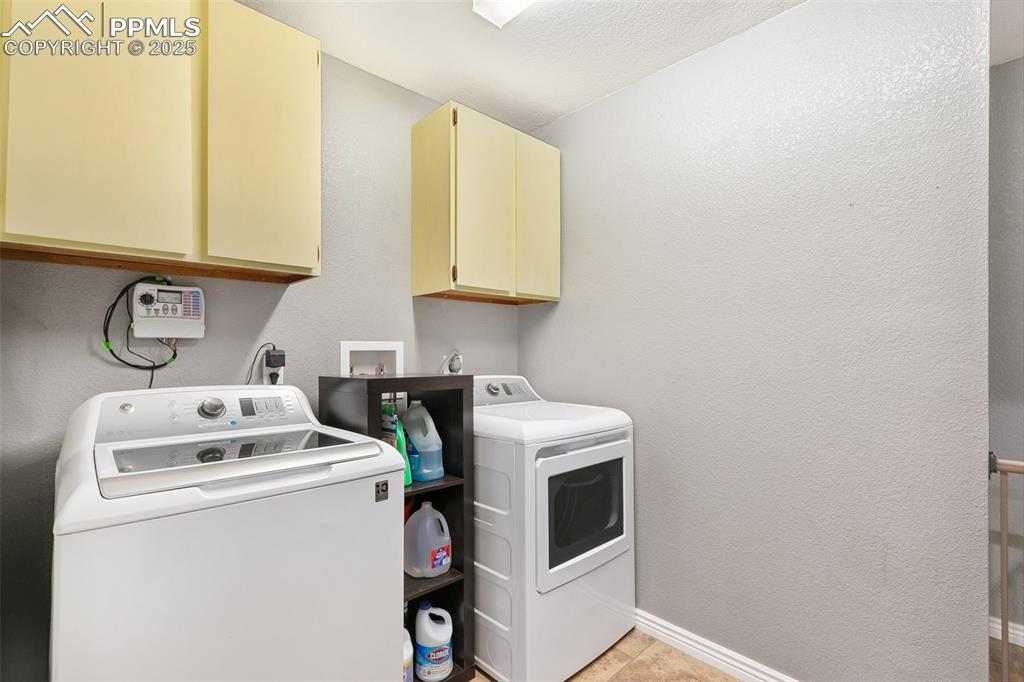
The Laundry area is off the Kitchen.
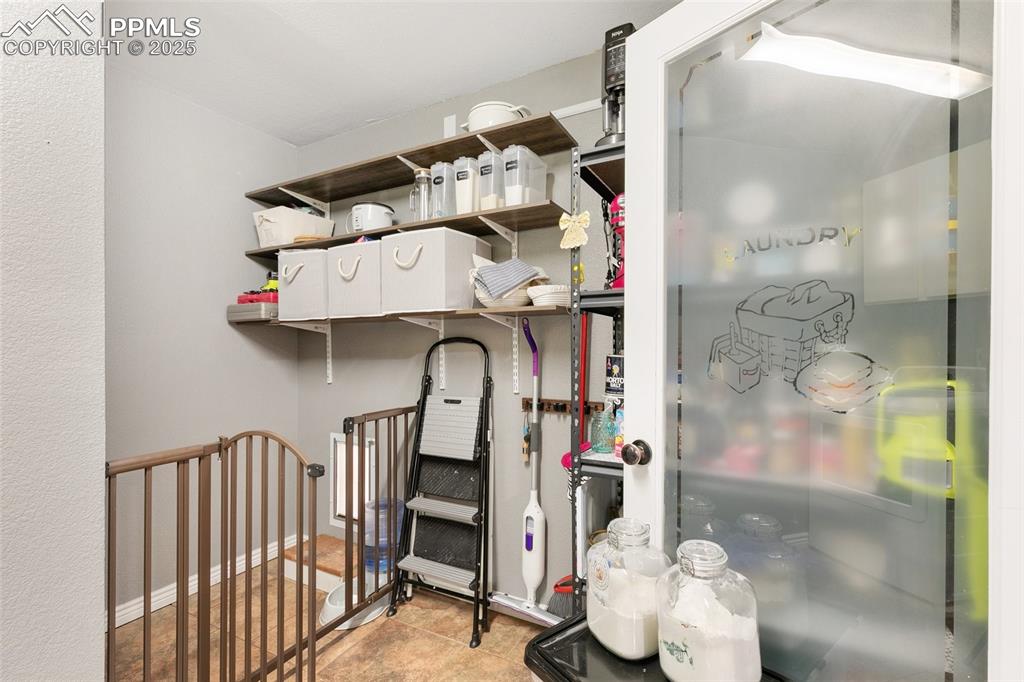
There's plenty of storage in the Laundry Room. There's a doggie door as well.
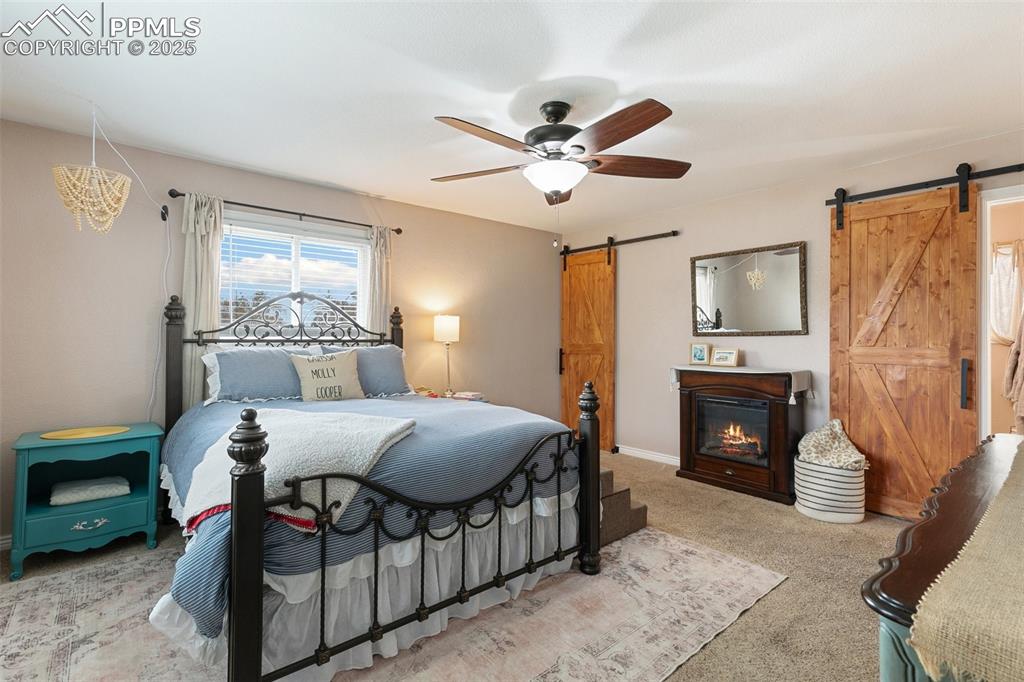
Upstairs is your primary suite, complete with barn doors at the closet and attached bathroom.
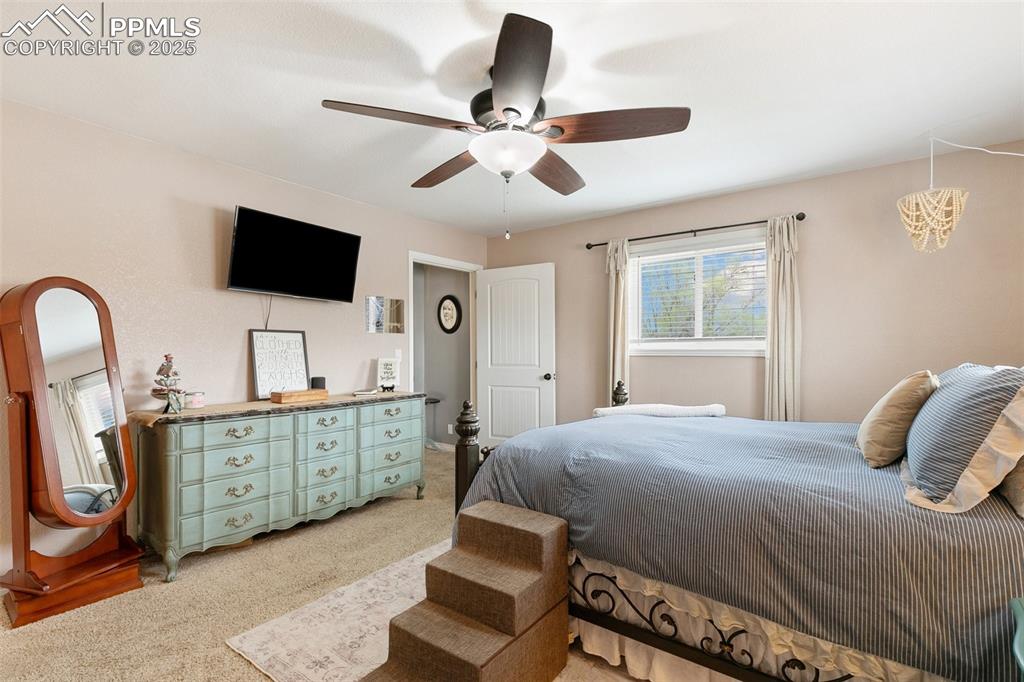
The Primary Bedroom is spacious yet cozy.
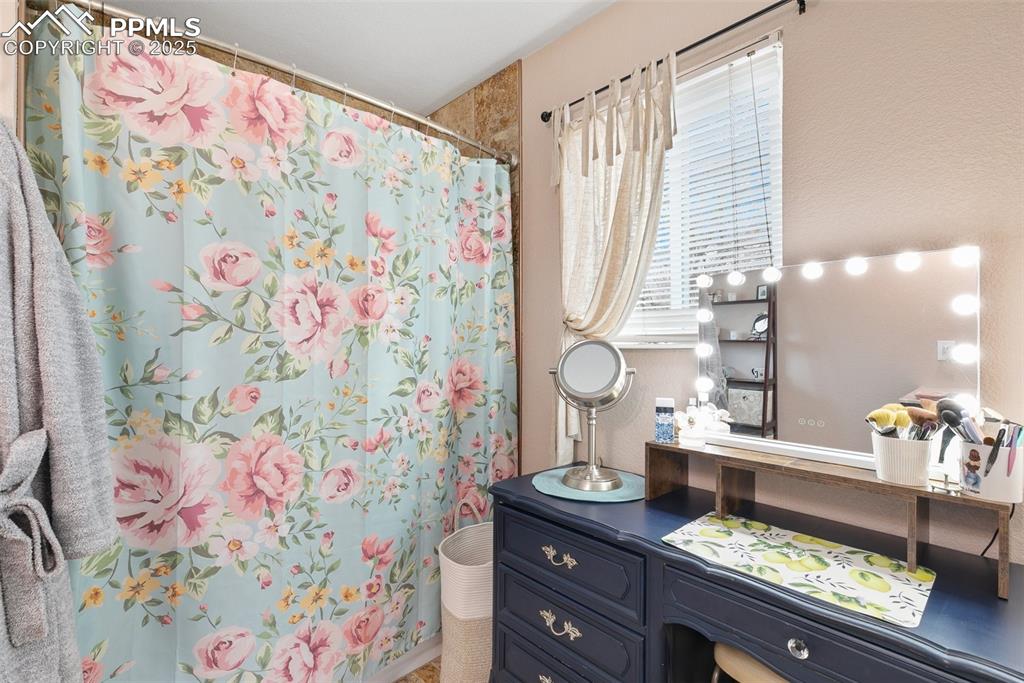
Here is the Primary Bathroom which is a full bathroom.
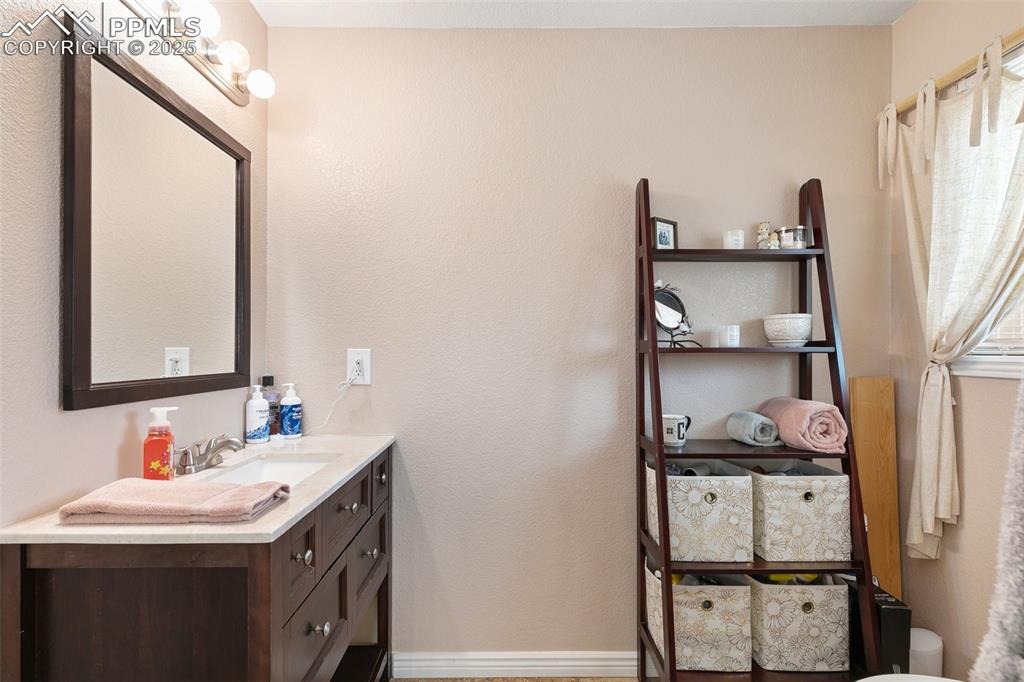
It's another photo of the Primary Bathroom.
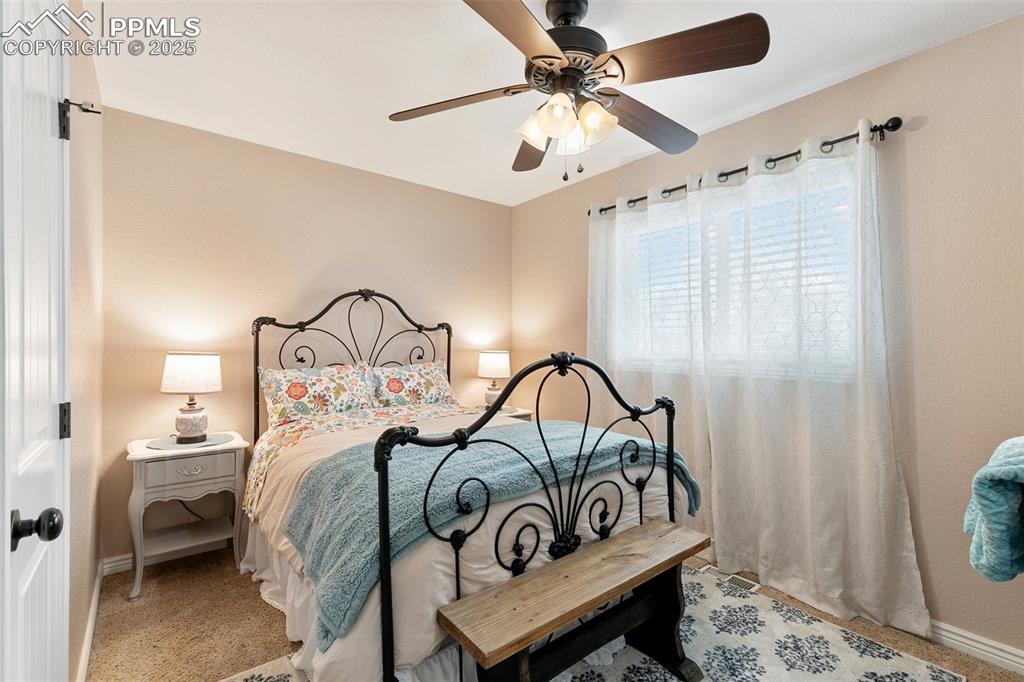
This main level Bedroom features carpet and a ceiling fan.
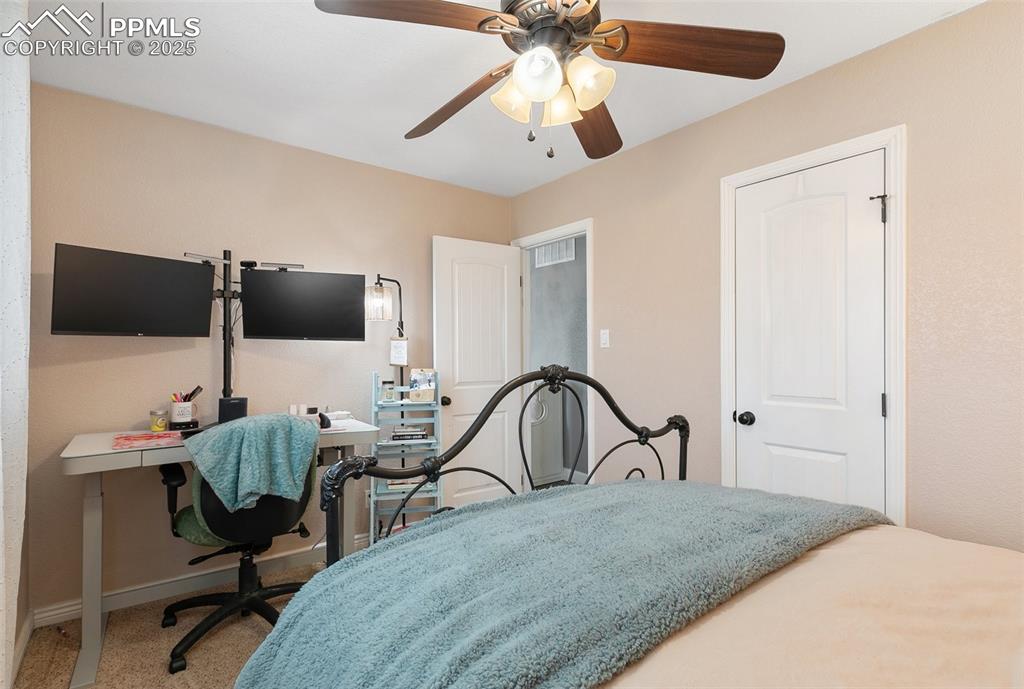
Here's another view of a Bedroom on the Main level.
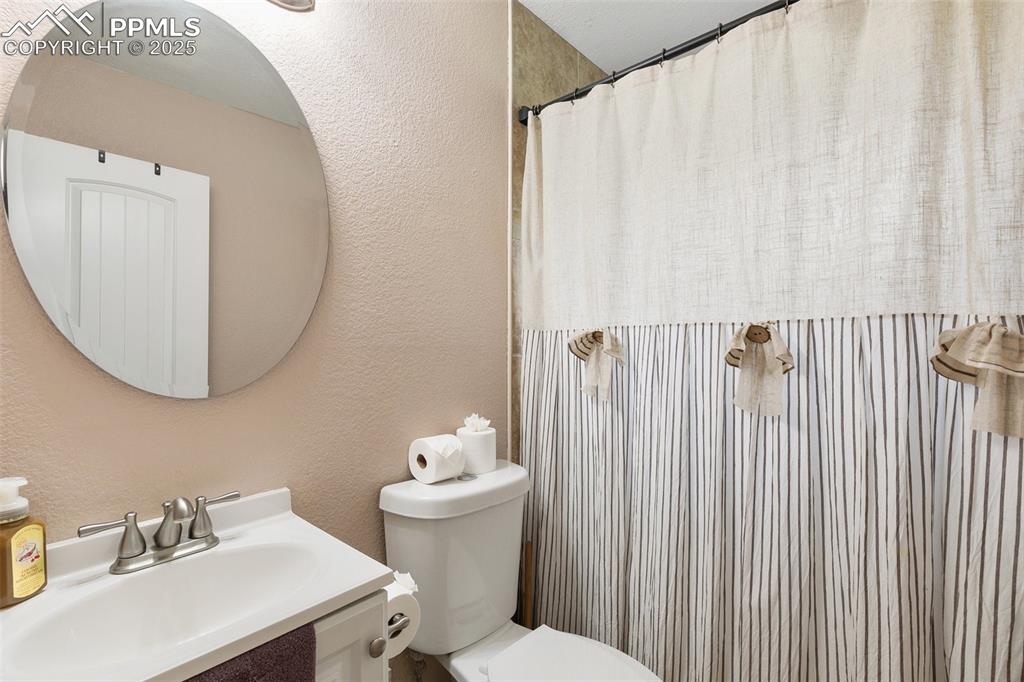
The hall Bathroom is a 3/4 bathroom and services the 2 bedrooms on the Main level.
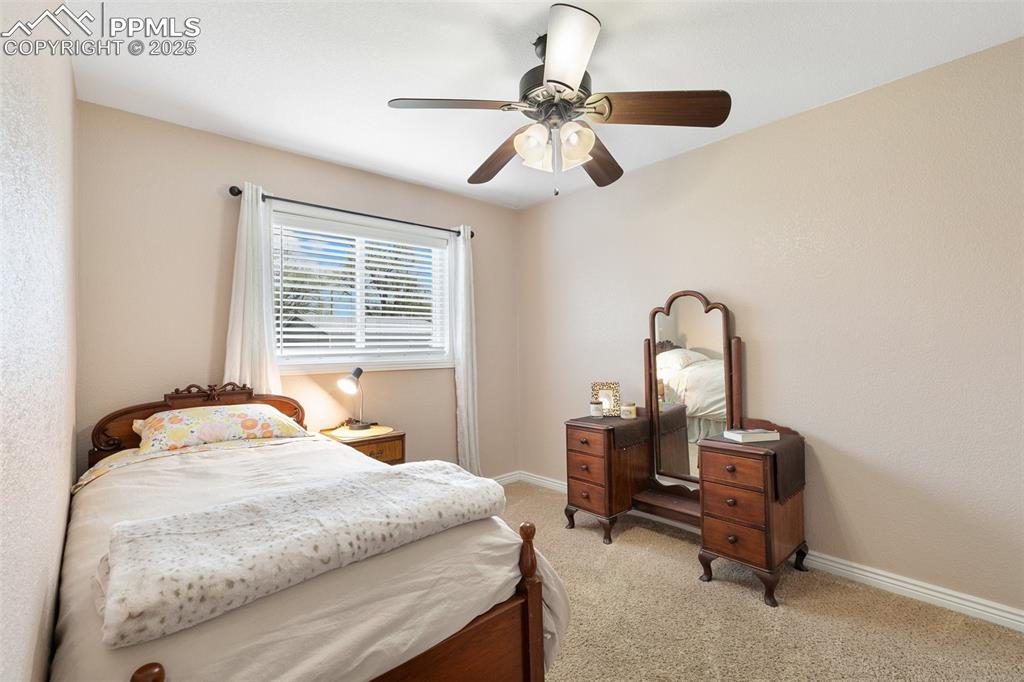
The second Main level bedroom also has carpet and a ceiling fan.
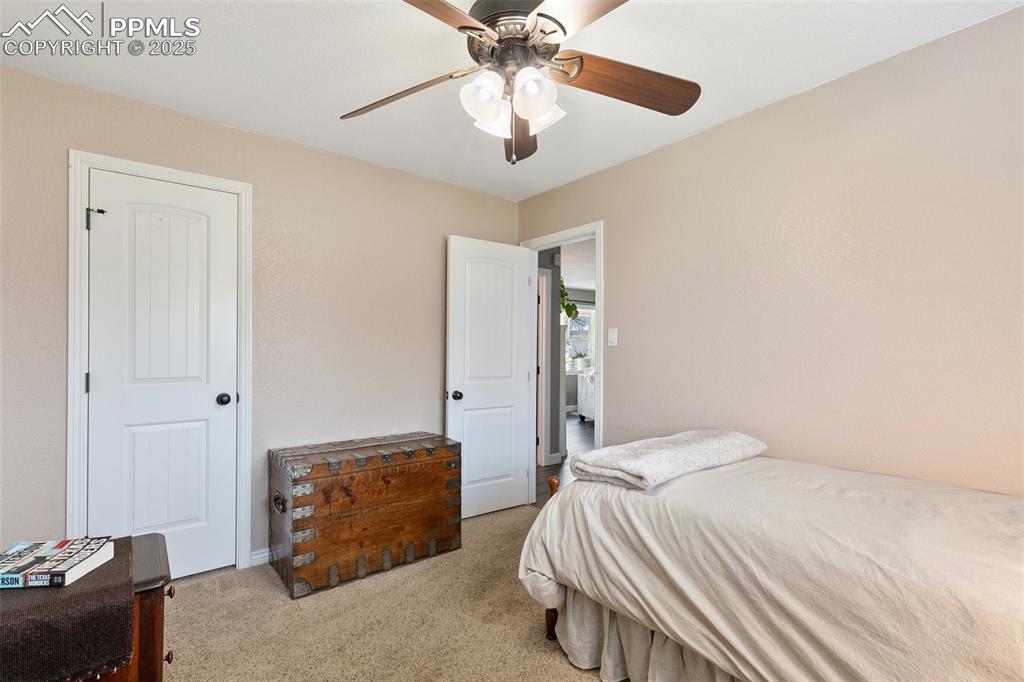
Another view of the Main level 2nd Bedroom.
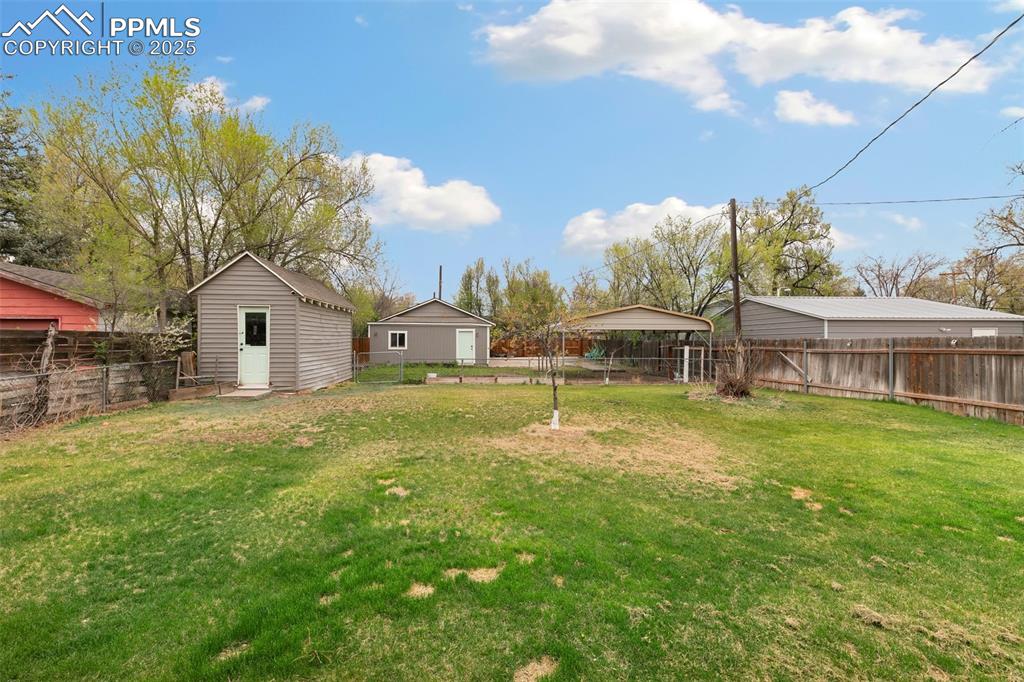
The yard is huge and features a storage shed, 4-car detached garage and huge carport for all your toys!
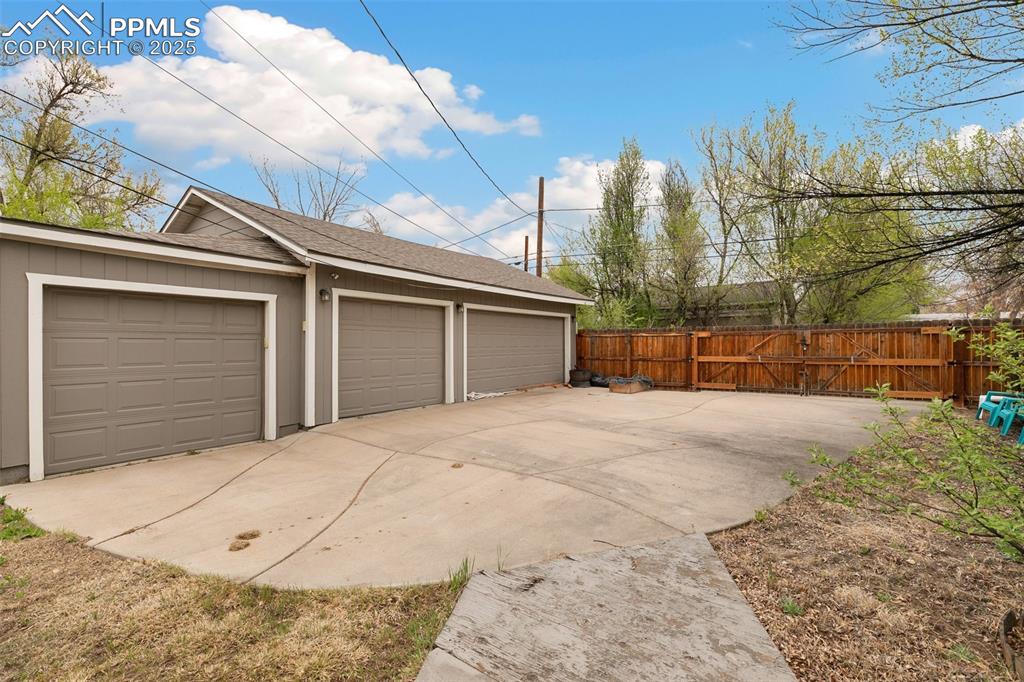
Garage
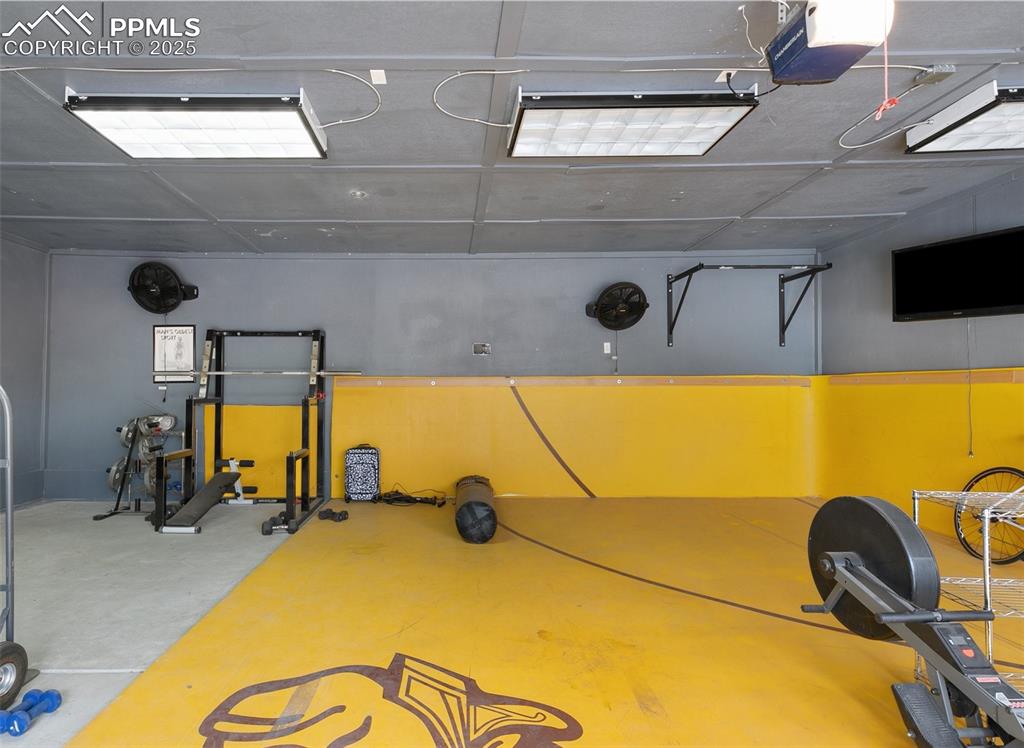
The garage has been used as a fitness room.
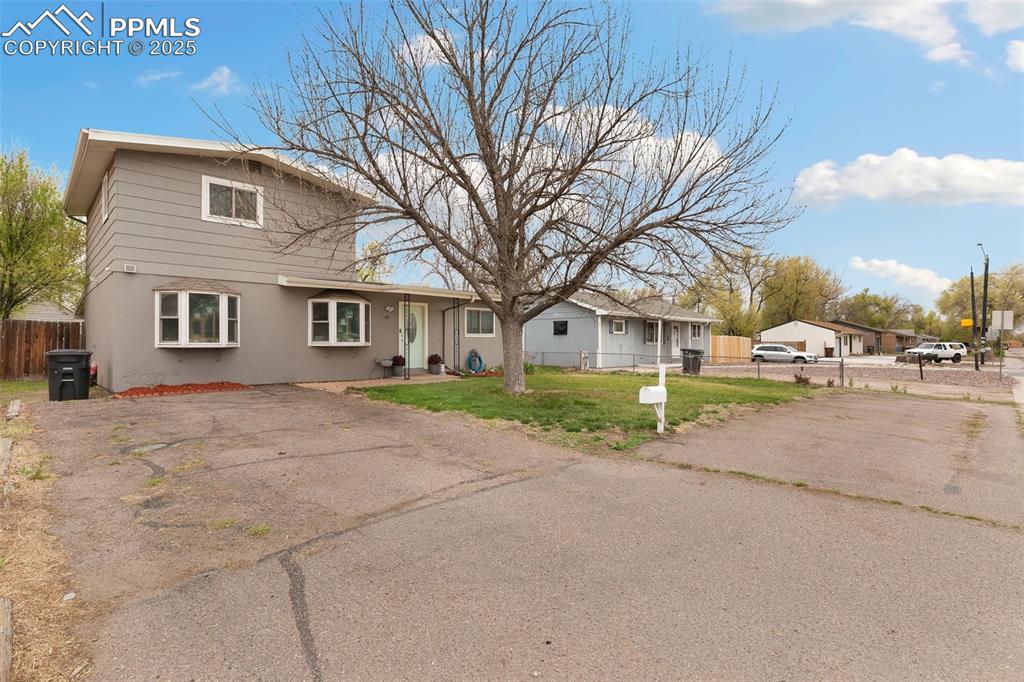
There's lots of parking in the front driveway.
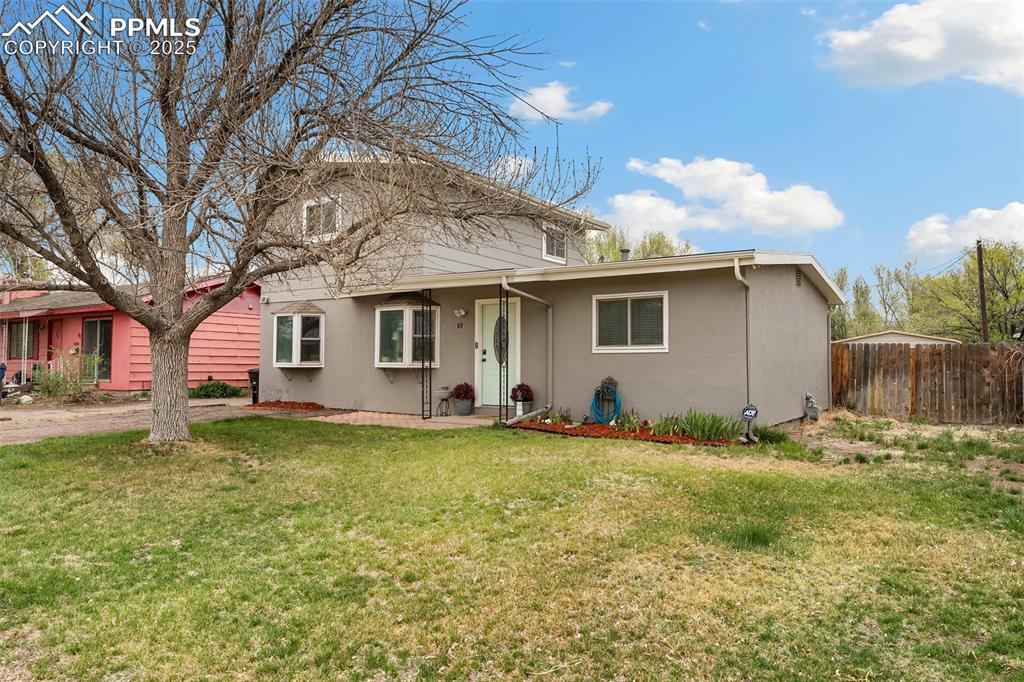
The house has been well cared for, including repainting of the exterior.
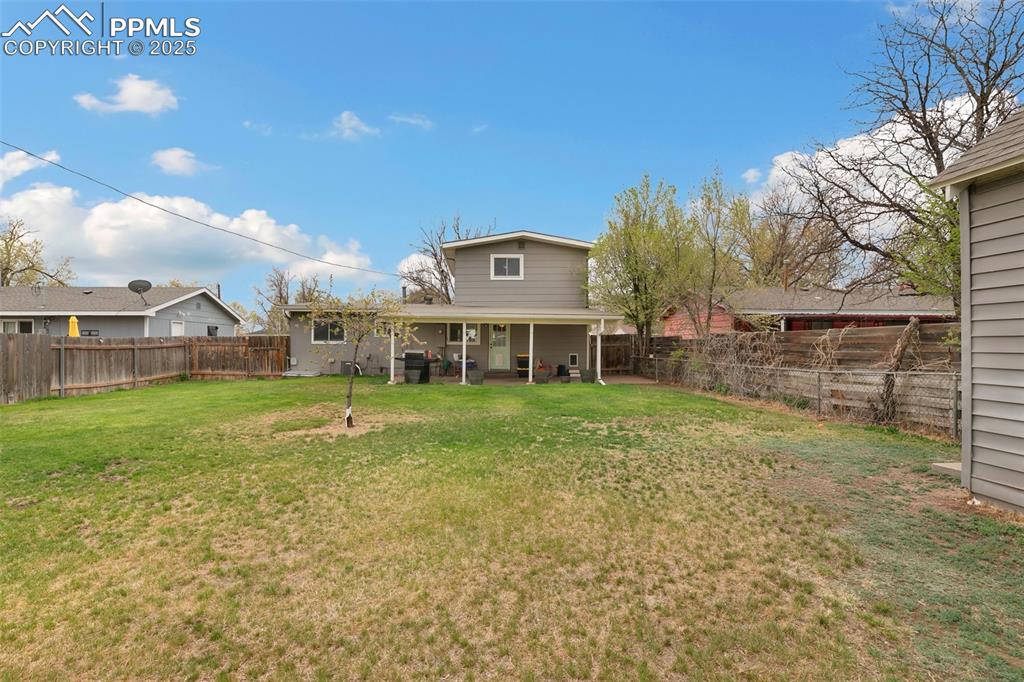
Here's a view from the 4-car garage toward the rear of the home. What a great place to have a BBQ!
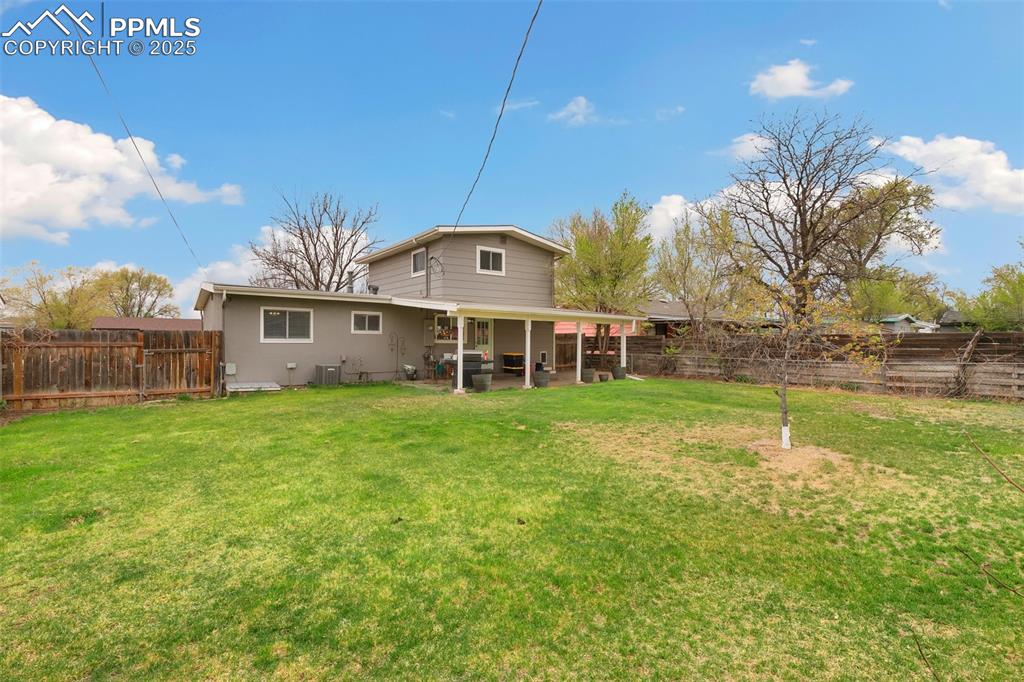
This home awaits a new owner. It should be you!
Disclaimer: The real estate listing information and related content displayed on this site is provided exclusively for consumers’ personal, non-commercial use and may not be used for any purpose other than to identify prospective properties consumers may be interested in purchasing.