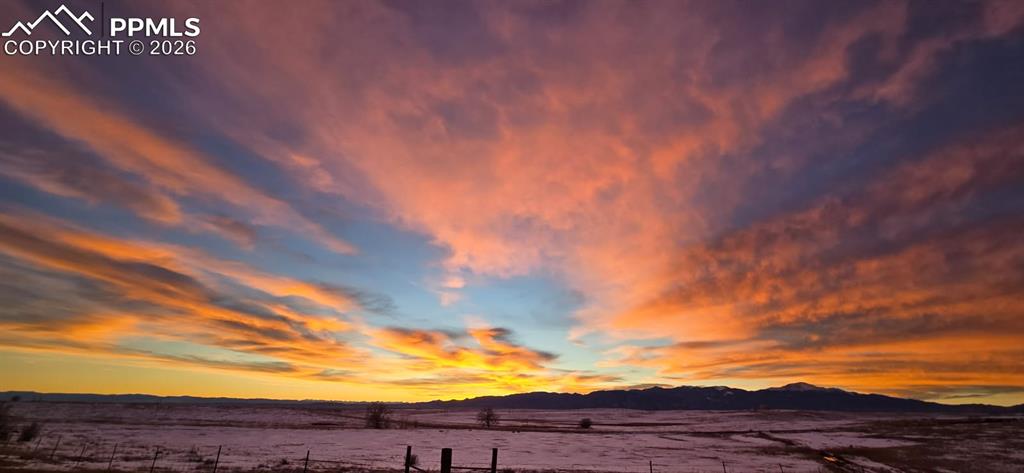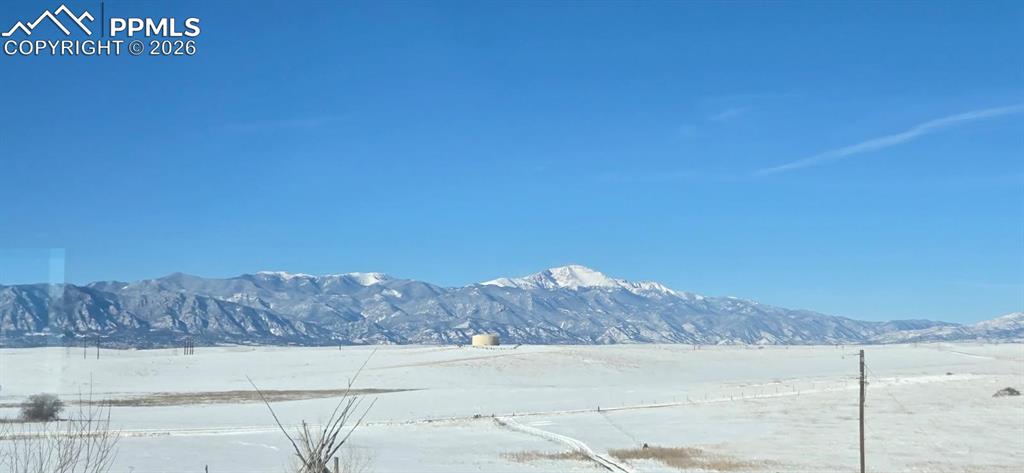3955 S Meridian Road, Colorado Springs, CO, 80929

COME AND SEE the 360-degree views that can be yours

You’ll never run out of space—or incredible Colorado mountain views—on this expansive acreage property.

Endless possibilities await with NO HOA or covenants, giving you complete flexibility for horses, livestock, workshops, RV parking, or future outbuildings on your Colorado acreage.

Imagine creating your dream Colorado lifestyle—horses, gardens, shops, or space to roam

Bright and spacious living room with stunning Colorado mountain views

This open floor plan offers generous space for gatherings.

Spacious kitchen with a bright dining area and a large pantry

Perfect for entertaining, family meals,

And everyday country living on Colorado acreage.

A convenient bar area offering plenty of extra storage

A serene primary bedroom providing space, comfort, and privacy

With breathtaking views of the Colorado mountain range

Spacious primary bathroom featuring a luxurious 5-piece design

Relax in your elegant primary bathroom with a large soaking tub,

dual vanities, and plenty of space

Spacious second bedroom with plenty of room for family or guests

Natural light floods this spacious bedroom, highlighting Colorado country living

Spacious second bathroom designed for convenience and privacy

Perfect for Colorado homes offering comfort, functionality, and private guest accommodations.

Well-designed laundry room with direct backyard access.

Charming front view of the home showcasing Colorado country living and expansive acreage

Front of the home featuring a storage shed, providing extra space for tools, outdoor gear, and property maintenance

Spacious backyard with beautiful mountain views

Bird’s-eye view highlighting the home, open spaces, and surrounding Colorado scenery

Enjoy stunning mountain scenery,

Perfect for outdoor living,

entertaining,

And embracing the Colorado country lifestyle.

Front view of the home with picturesque surroundings

Stunning evening skies and colorful sunsets.

Experience magical sun rises over your Colorado property

Detailed floor plan showing an open-concept layout

Aerial view showcasing this Colorado property and surrounding rural landscape

Expansive aerial view showing the home and surrounding rural Colorado scenery

Rural Colorado views highlighting wide-open land

Expansive aerial overview capturing the home’s location and peaceful rural landscape

Expansive aerial view of a sparsely populated area offering wide-open Colorado landscapes

Amazing views of the snowcapped mountains

A winter wonderland!
Disclaimer: The real estate listing information and related content displayed on this site is provided exclusively for consumers’ personal, non-commercial use and may not be used for any purpose other than to identify prospective properties consumers may be interested in purchasing.