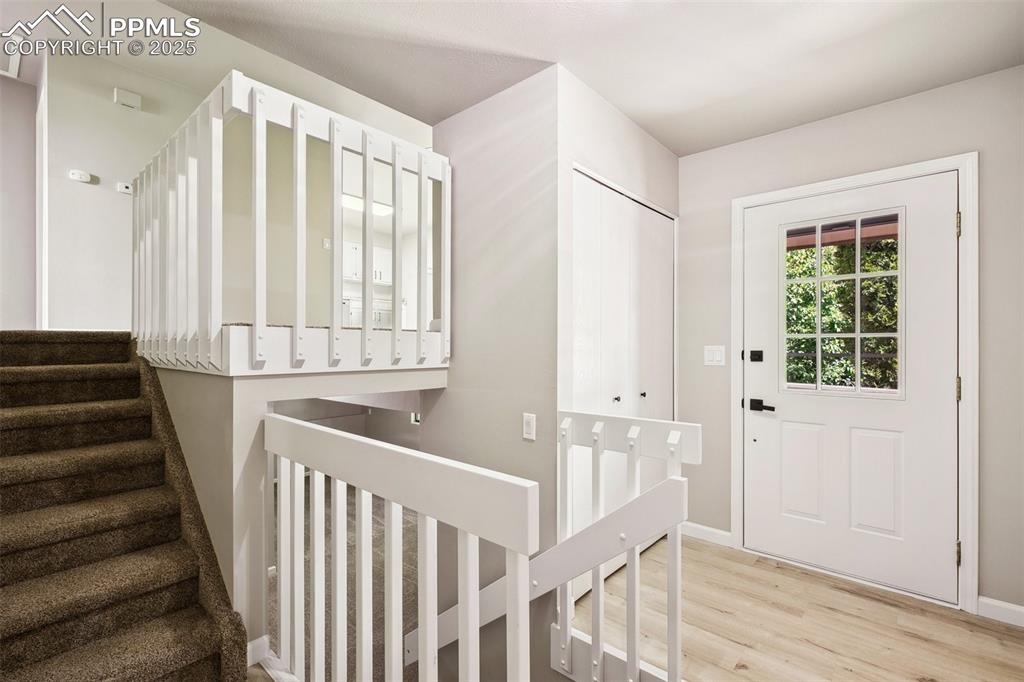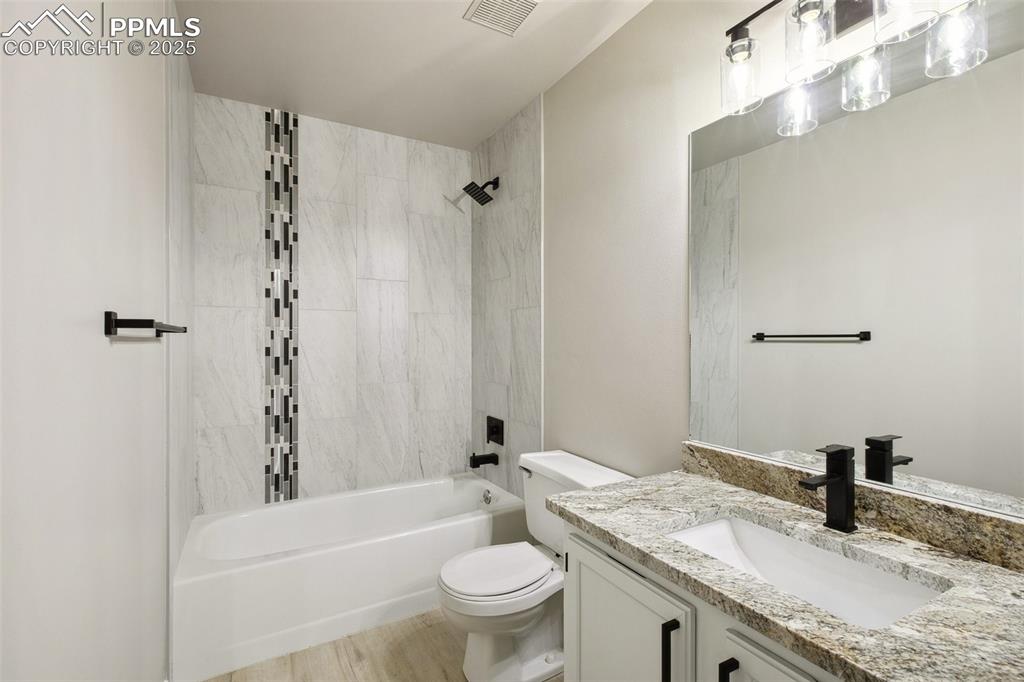7899 Peninsula Drive, Colorado Springs, CO, 80911

View of front of property with brick siding, driveway, a chimney, and a garage

View of front of property featuring brick siding, concrete driveway, and an attached garage

Foyer entrance with light wood finished floors, stairway, and baseboards

Other

Carpeted spare room with ceiling fan and baseboards

Spare room with ceiling fan, baseboards, and light colored carpet

Kitchen featuring appliances with stainless steel finishes, a sink, light wood finished floors, and white cabinetry

Kitchen with dishwasher, a sink, plenty of natural light, and baseboards

Kitchen with stainless steel appliances, a sink, white cabinetry, and light wood finished floors

Kitchen featuring appliances with stainless steel finishes, a sink, light stone counters, and white cabinets

Kitchen with appliances with stainless steel finishes, light wood finished floors, white cabinets, and baseboards

Carpeted empty room with baseboards

Unfurnished bedroom with light carpet, baseboards, and a closet

Carpeted spare room with baseboards

Unfurnished bedroom featuring two closets, carpet flooring, and baseboards

Bathroom featuring toilet, vanity, shower / tub combination, and wood finished floors

Unfurnished living room featuring light colored carpet, stairs, a fireplace, and baseboards

Unfurnished living room featuring carpet flooring, baseboards, and a brick fireplace

Basement with carpet flooring and baseboards

Unfurnished bedroom featuring carpet floors, two closets, and baseboards

Bathroom with toilet, vanity, and tiled shower

Unfurnished bedroom featuring carpet flooring, baseboards, and a closet

Empty room with carpet flooring and baseboards

Unfurnished bedroom with carpet, a closet, and baseboards

Unfurnished room featuring baseboards and carpet floors

View of wooden terrace

View of side of home

View of yard

Back of house featuring a chimney
Disclaimer: The real estate listing information and related content displayed on this site is provided exclusively for consumers’ personal, non-commercial use and may not be used for any purpose other than to identify prospective properties consumers may be interested in purchasing.