10734 Rhinestone Drive, Colorado Springs, CO, 80908
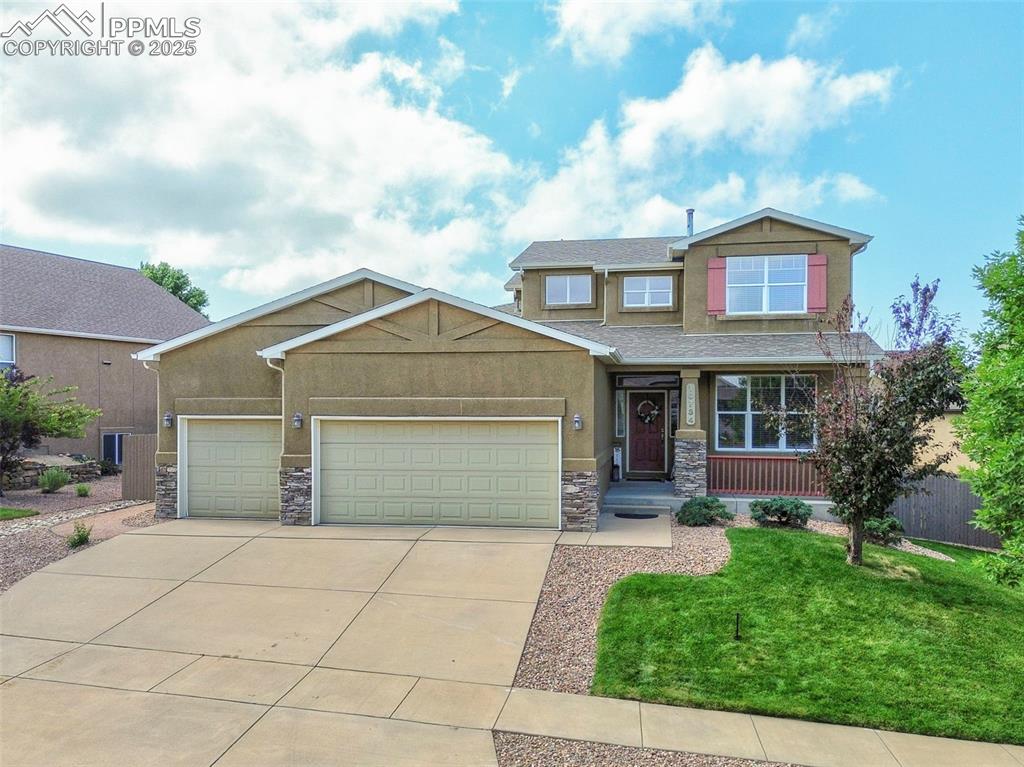
Front of Structure
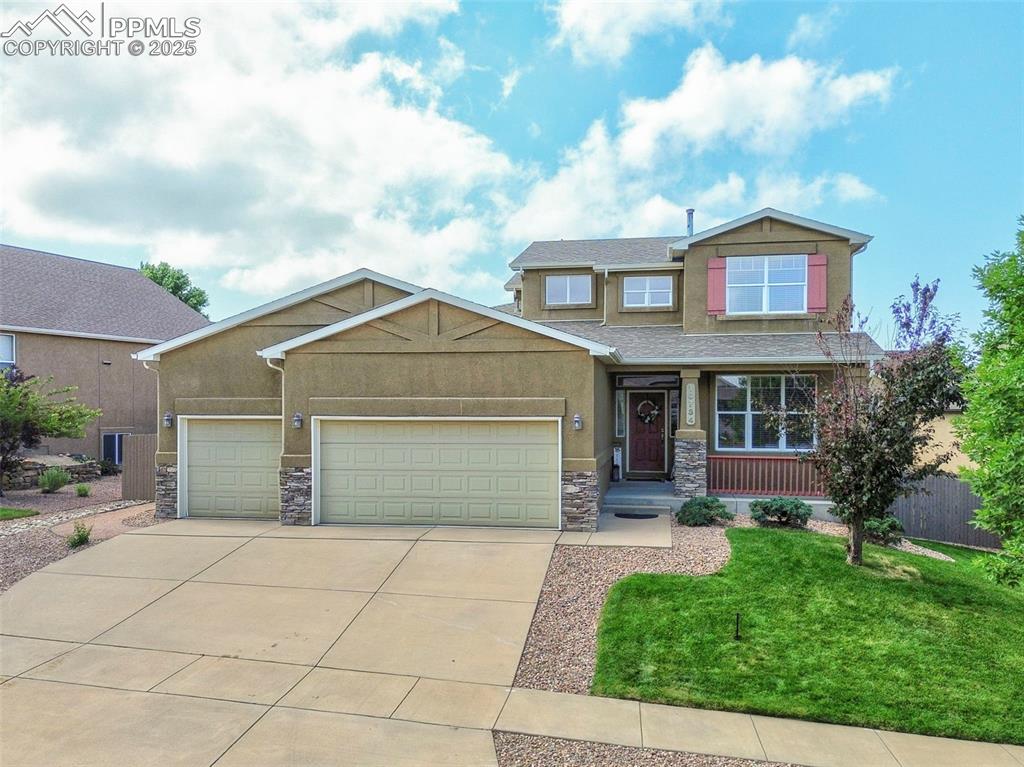
Front of Structure
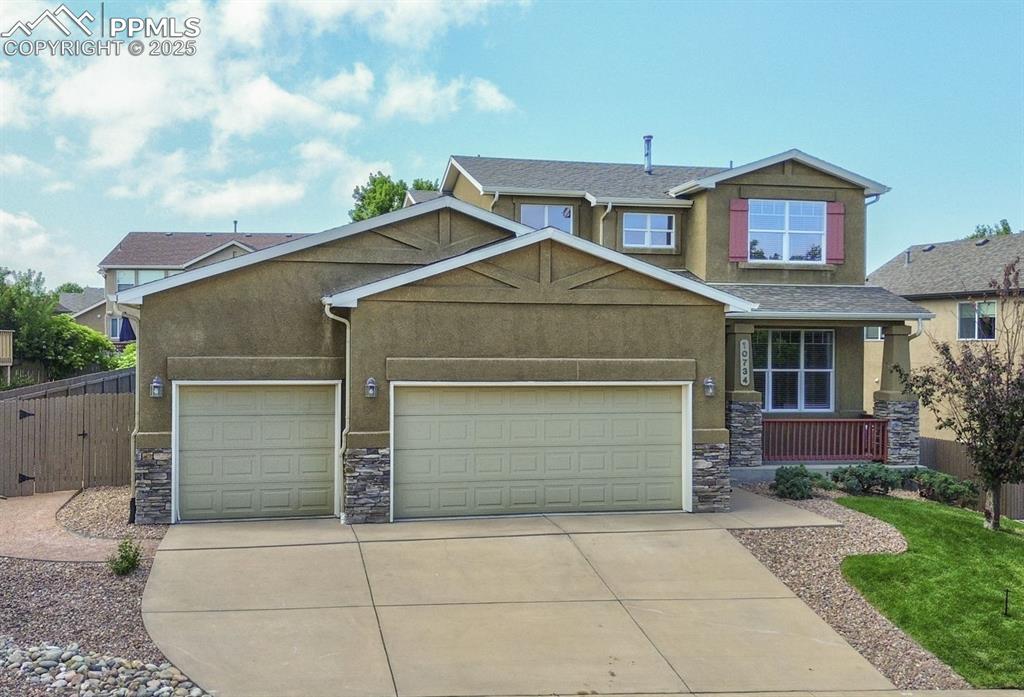
Front of Structure
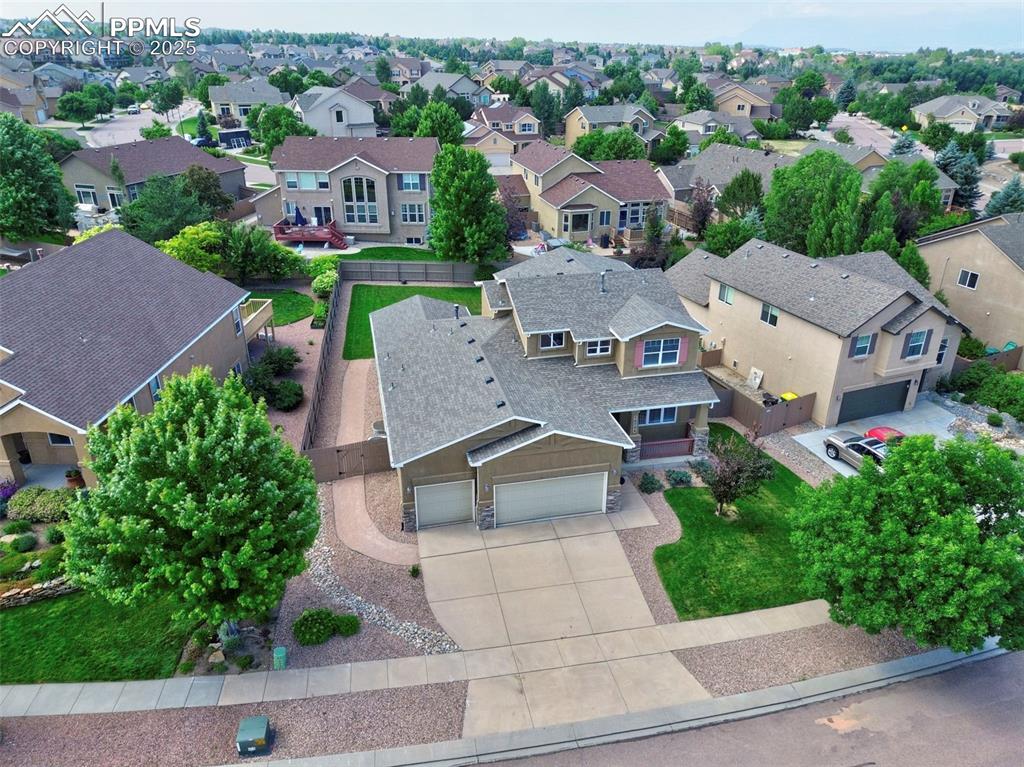
Aerial View
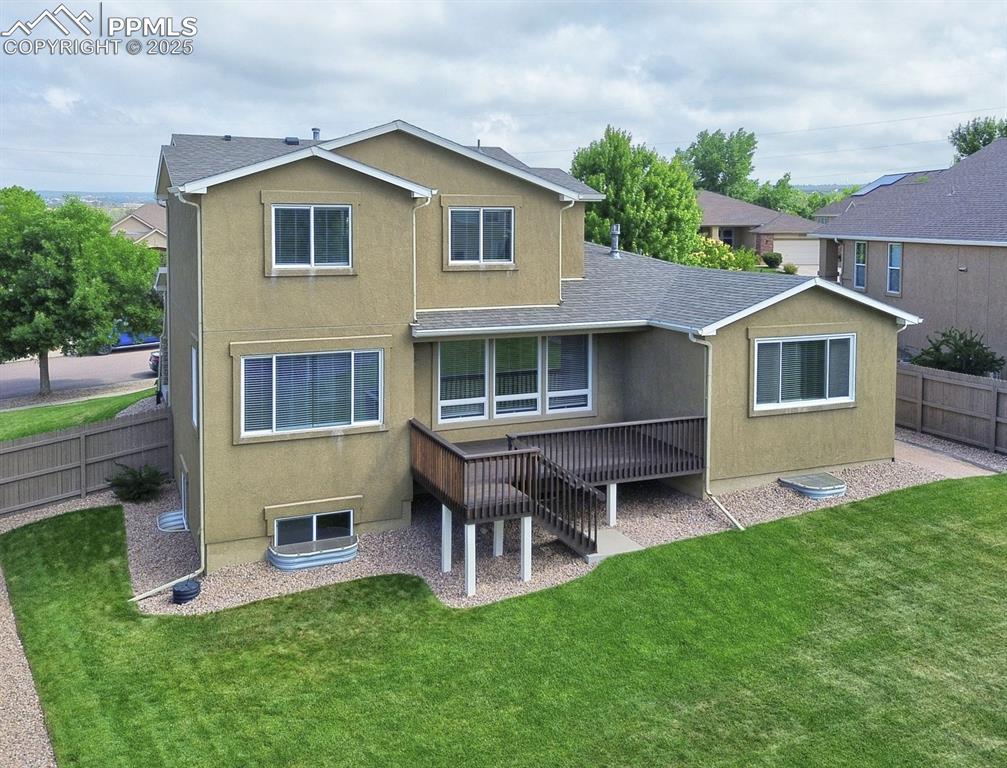
Back of Structure
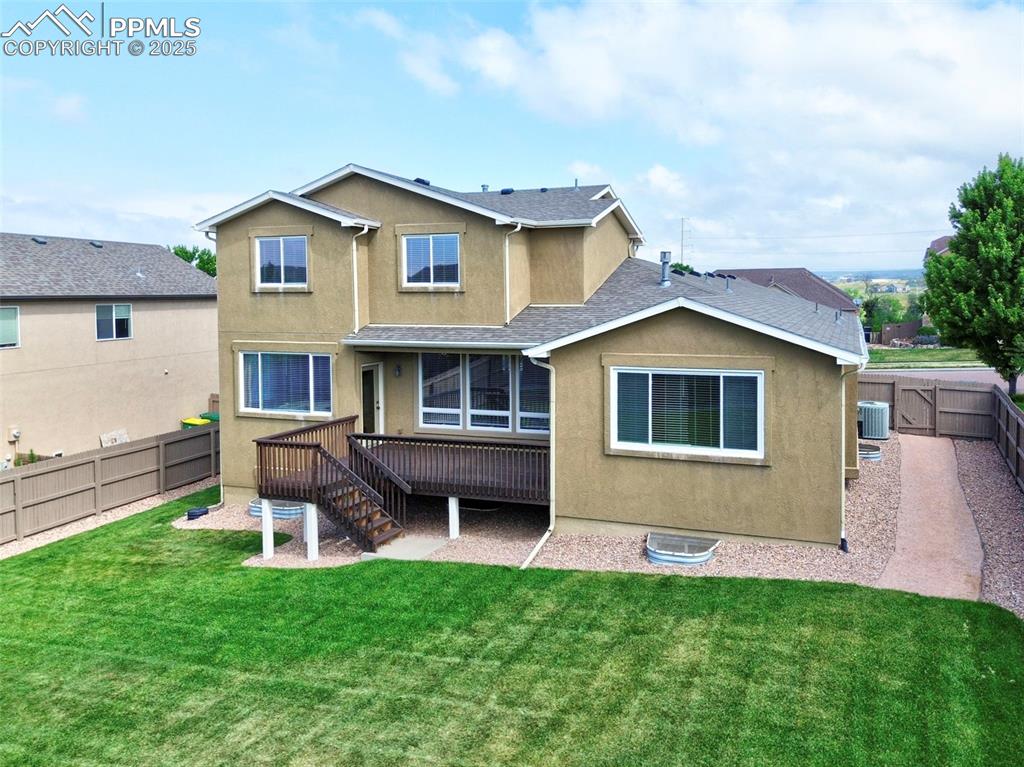
Back of Structure
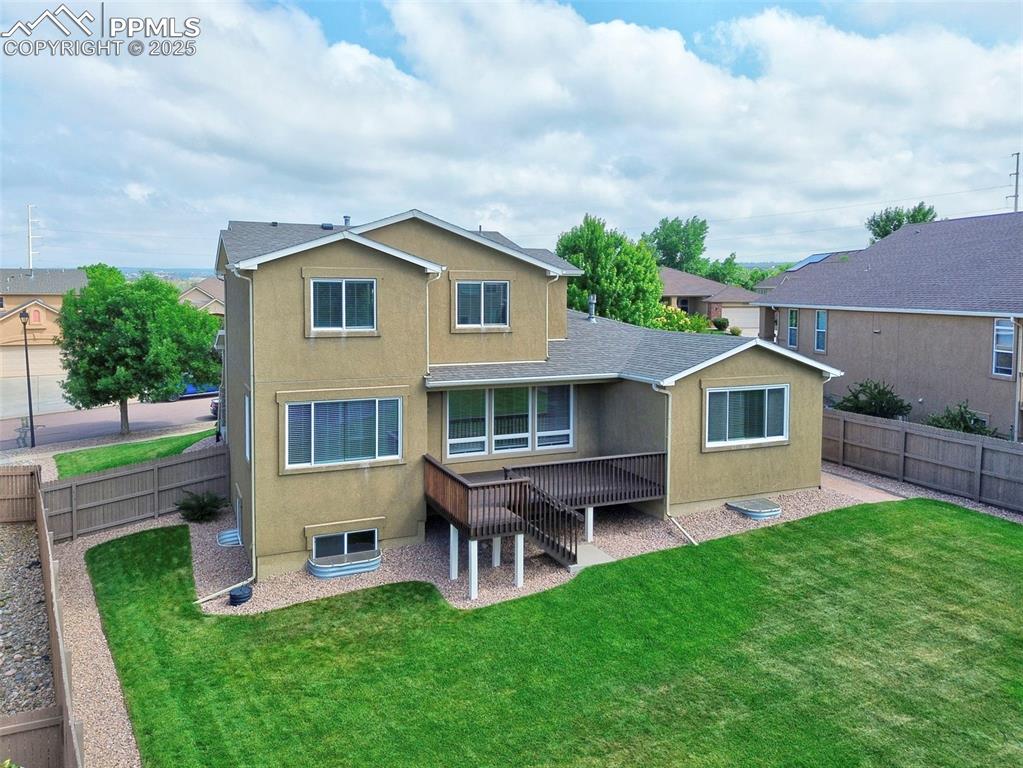
Back of Structure
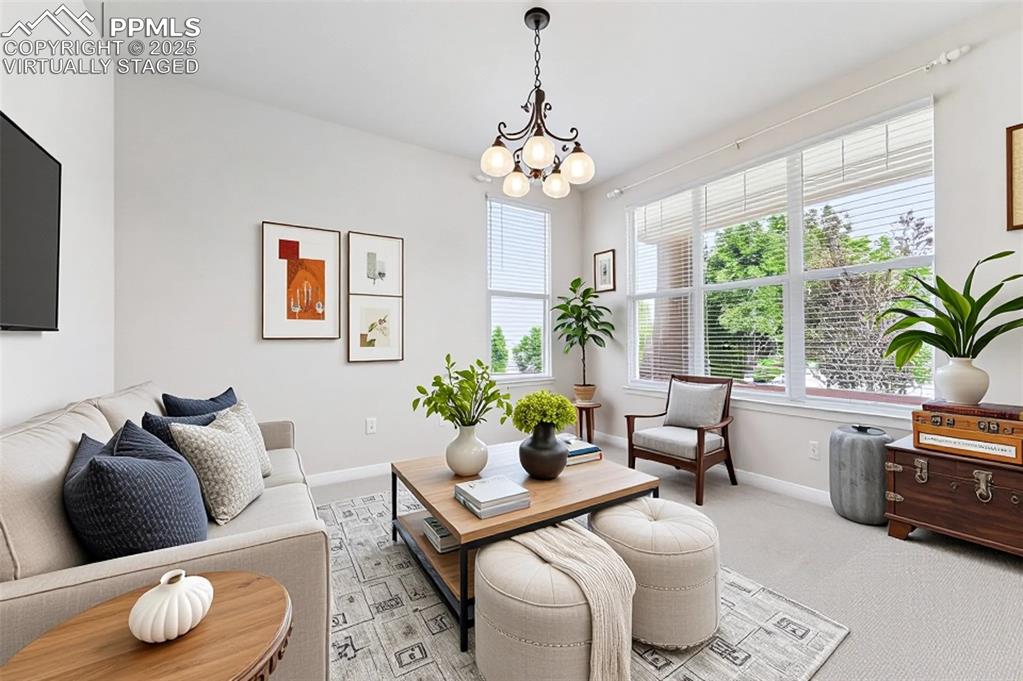
Virtually Staged
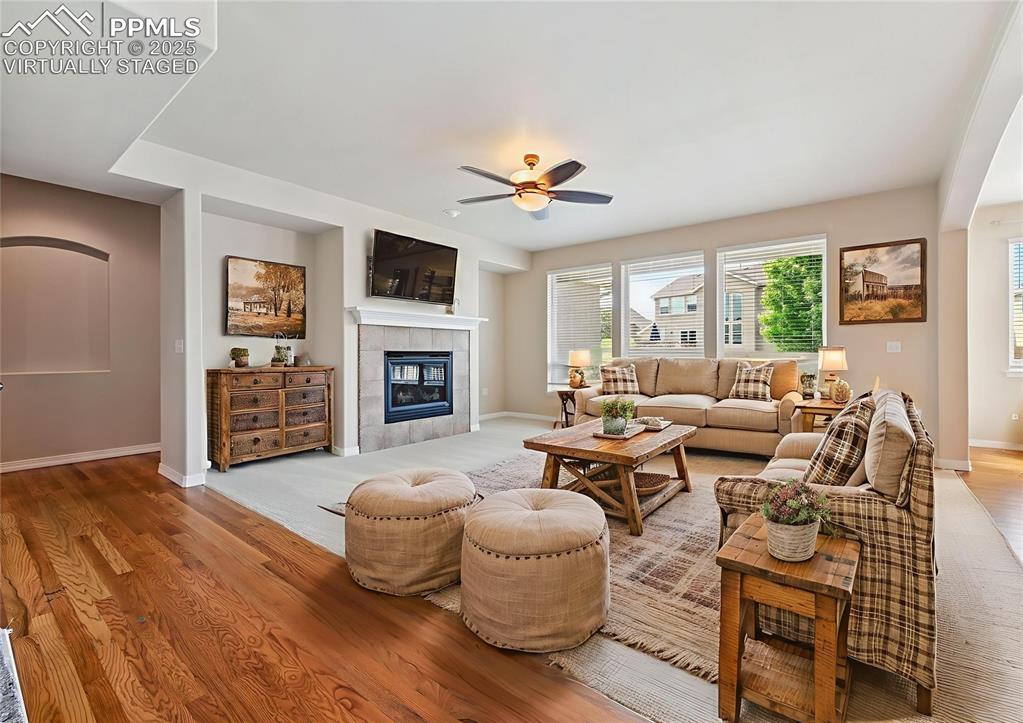
Virtually Staged
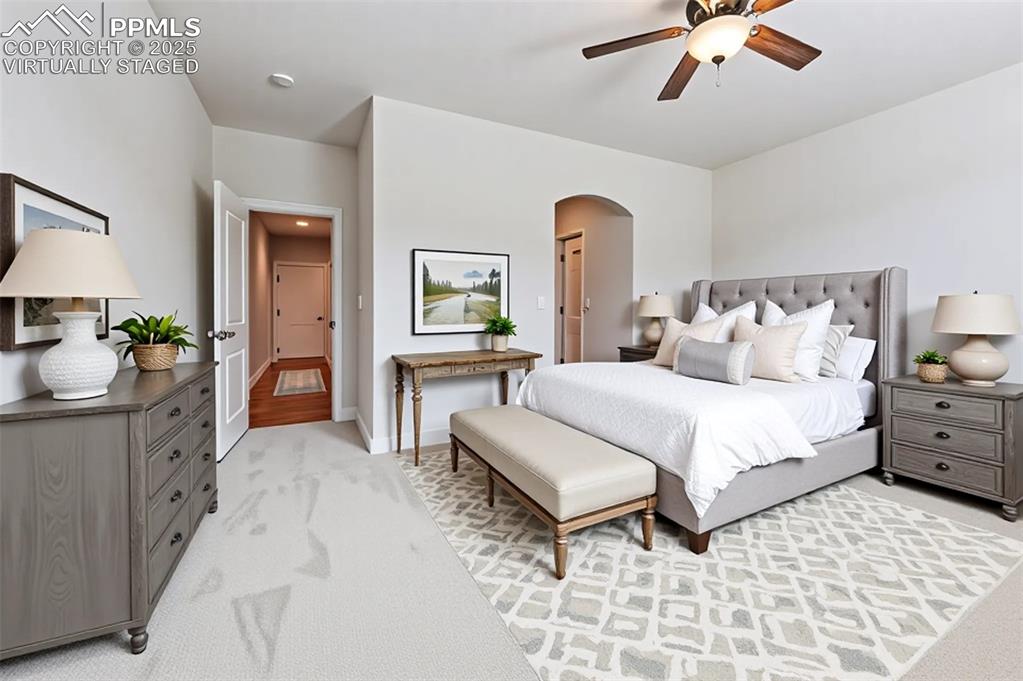
Virtually Staged
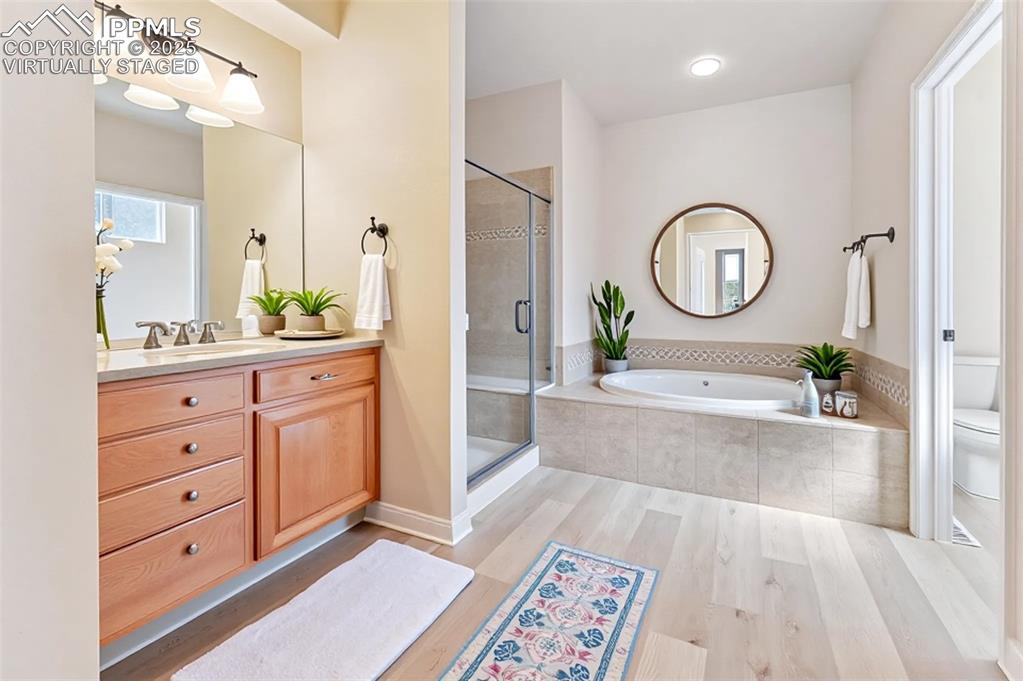
Virtually Staged
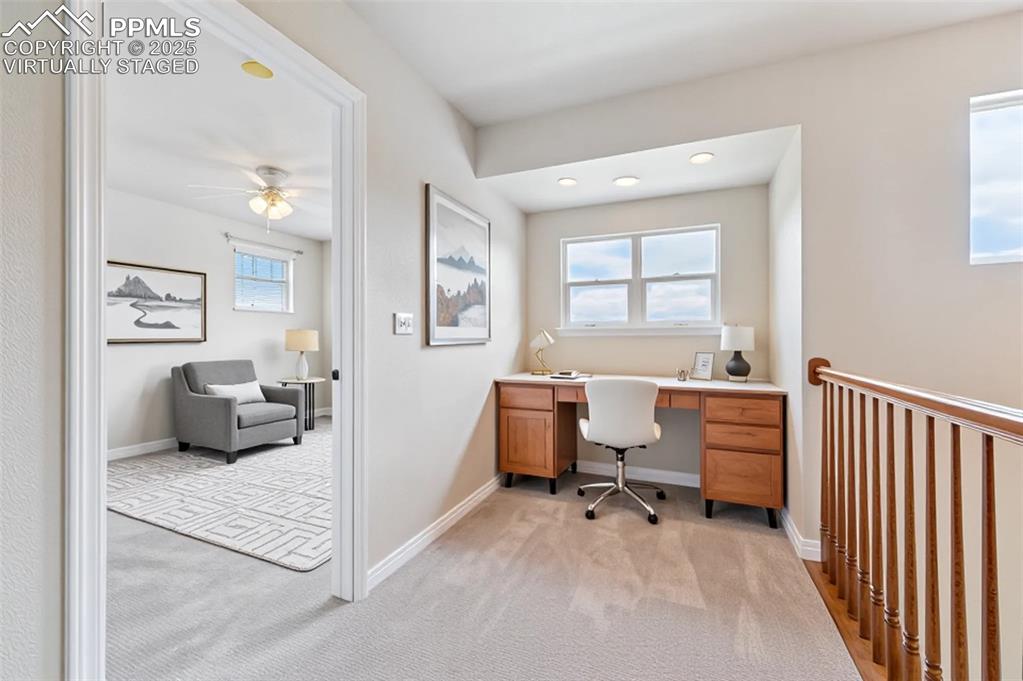
Virtually Staged
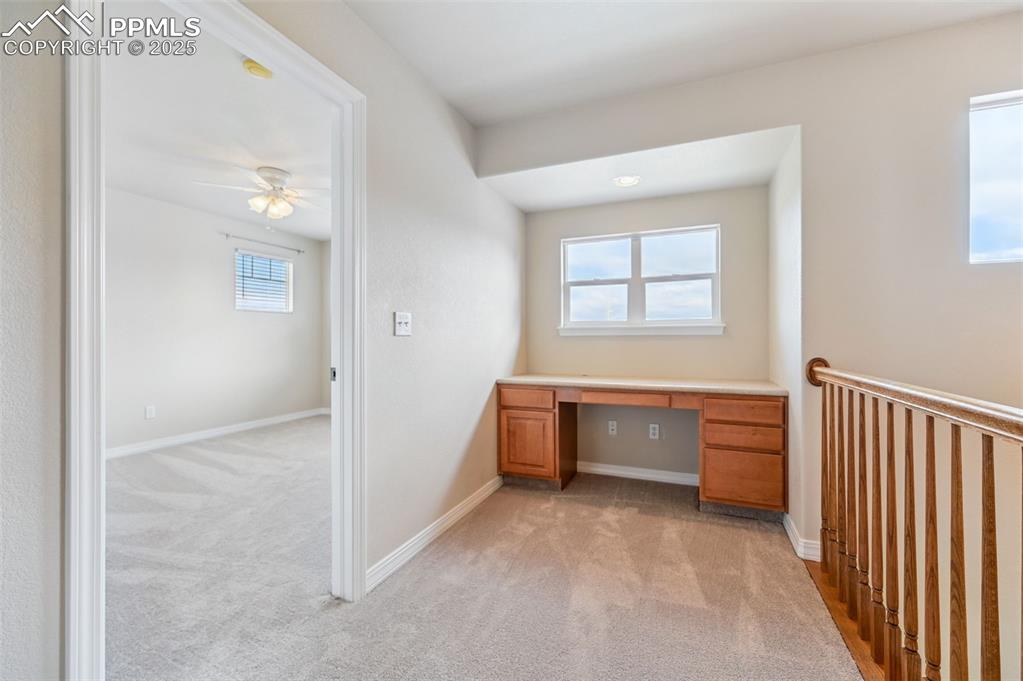
office - loft area
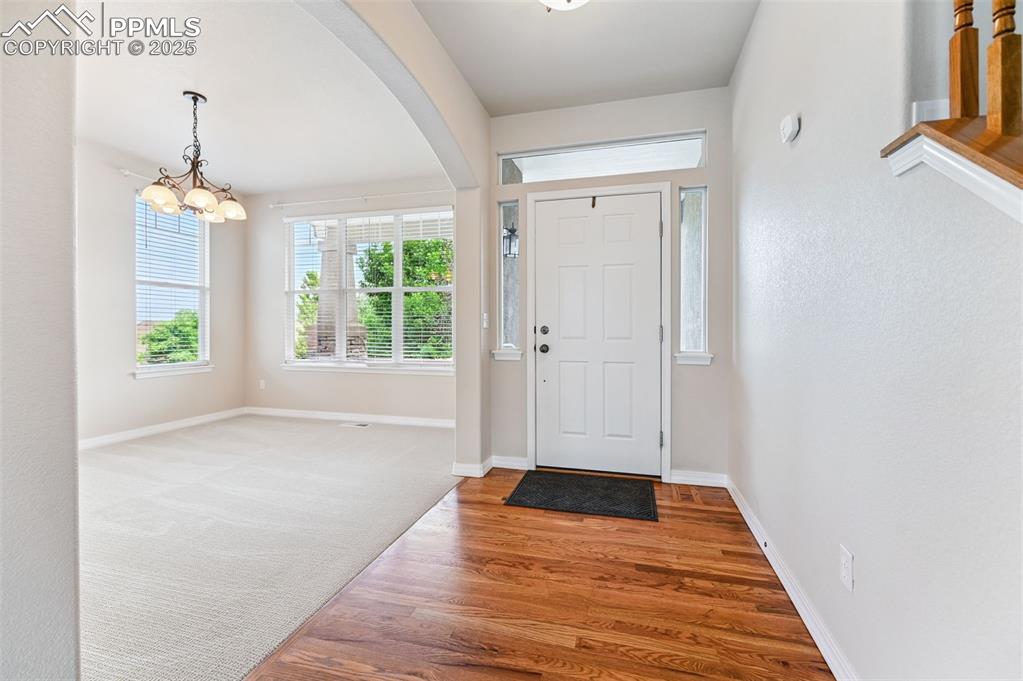
Front Entry
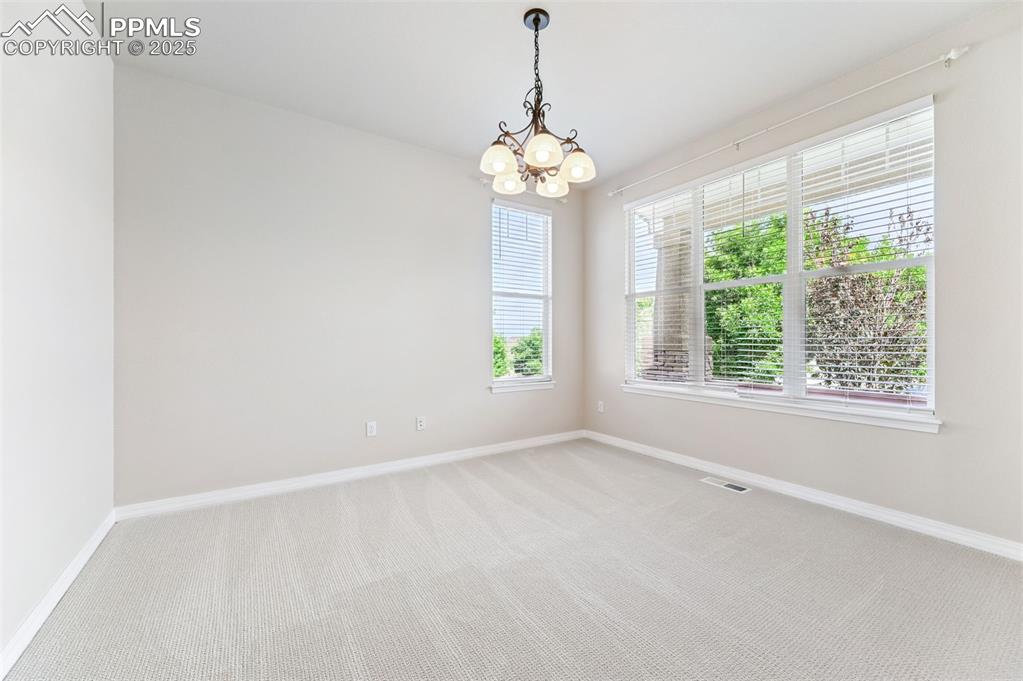
Formal Dining/Office, or sitting room
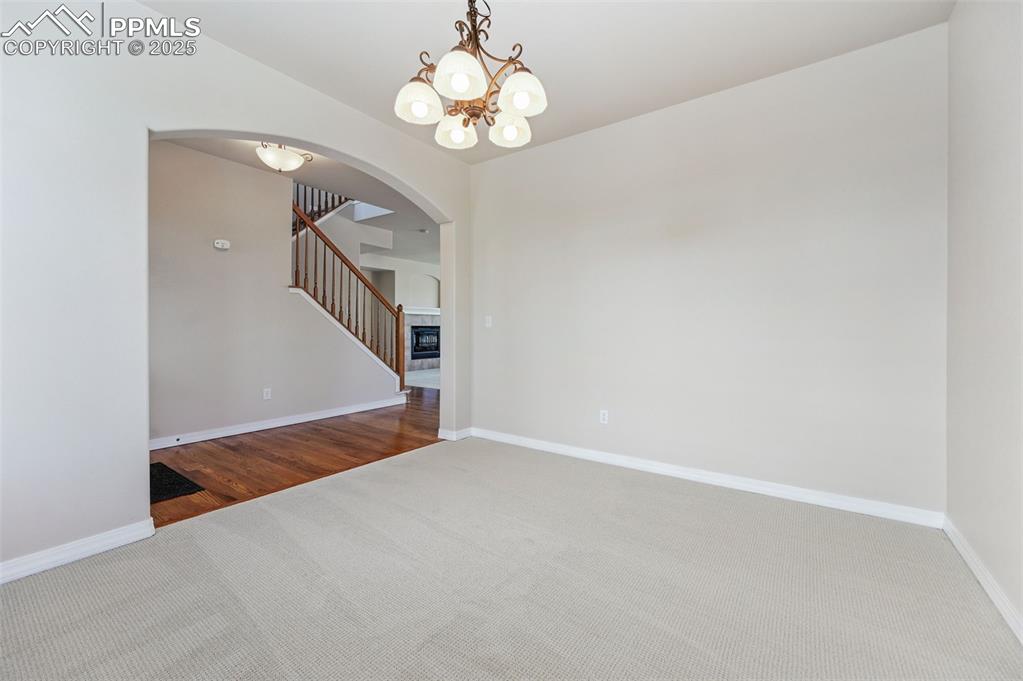
Formal Dining/Office, or sitting room
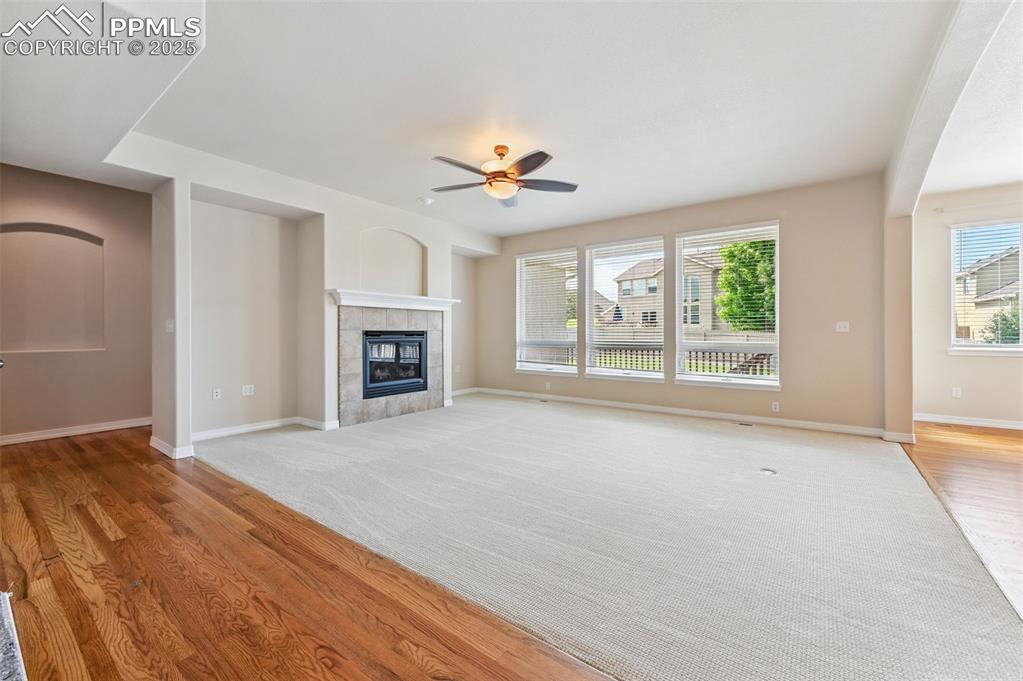
Main floor living space with gas fireplace, tons of natural light, new carpet
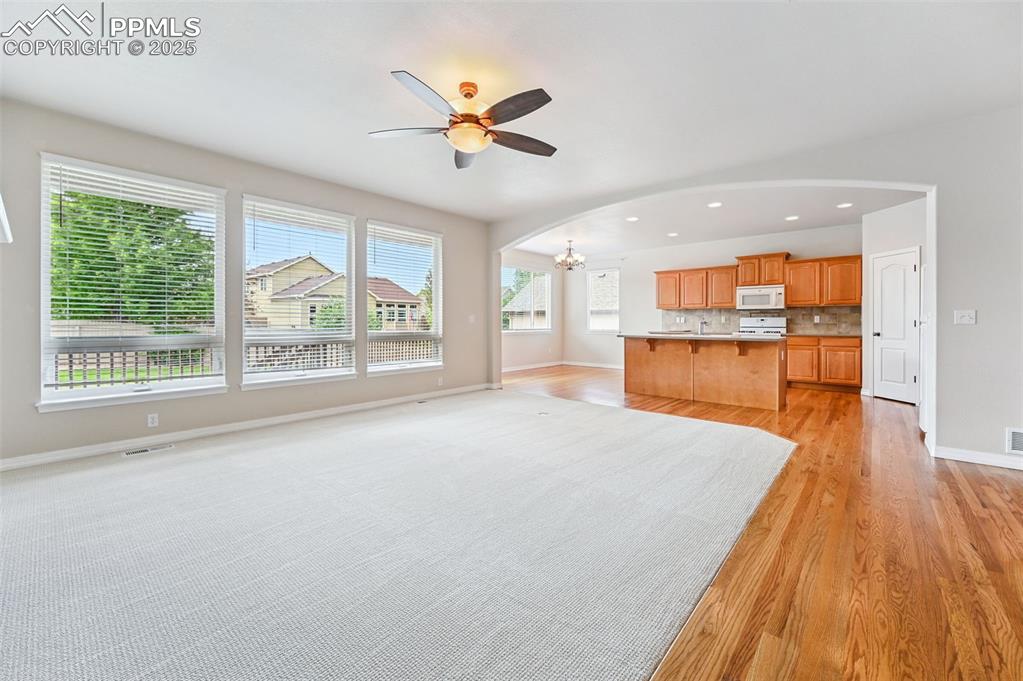
View from main living space toward open kitchen/ dining with island
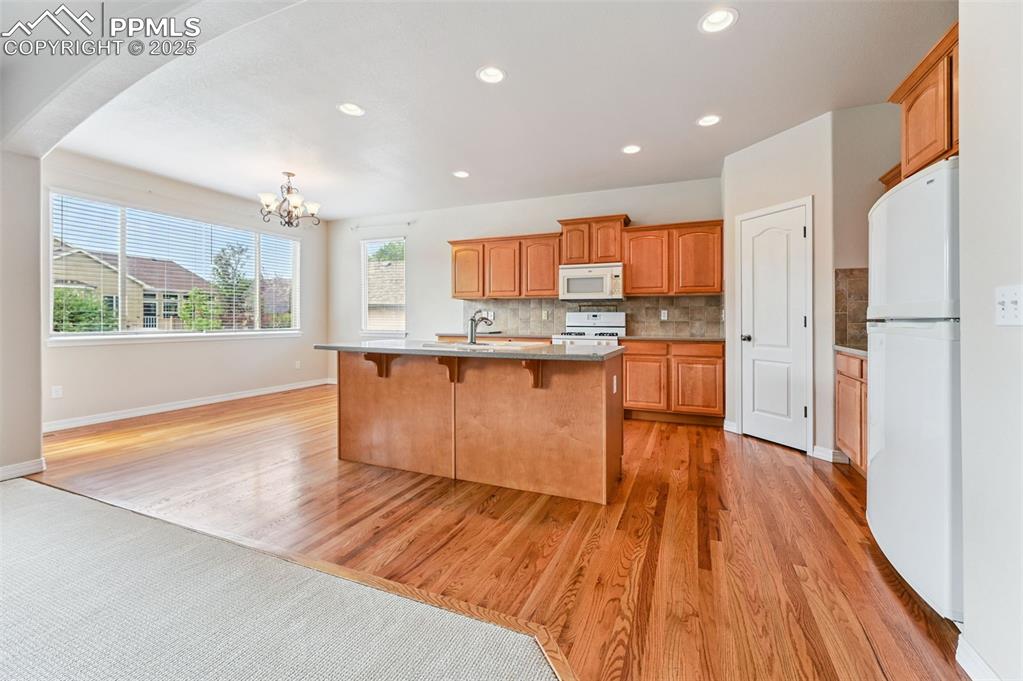
Open floorplan kitchen/dining area with island
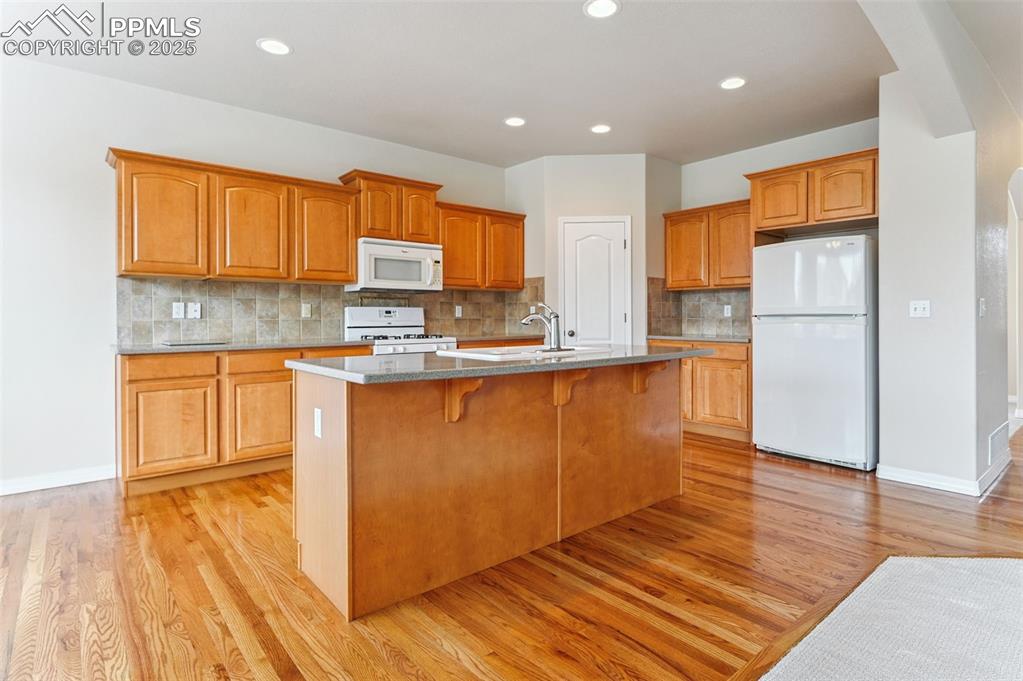
Kitchen, main floor, corian countertops
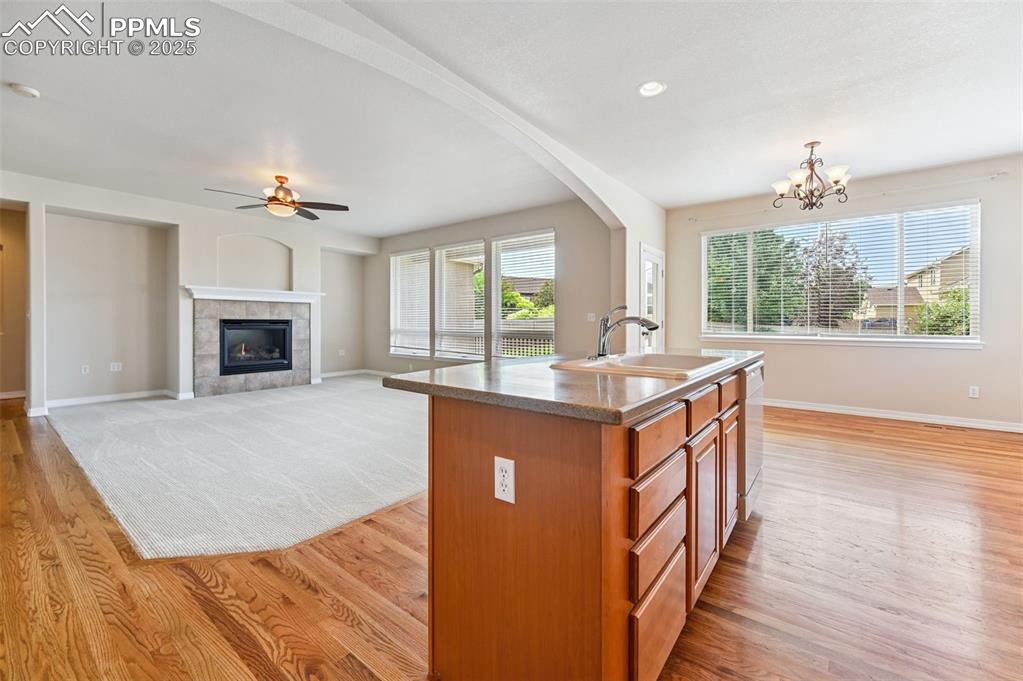
View from open kitchen, island seating, into dining area and main living space with gas fireplace
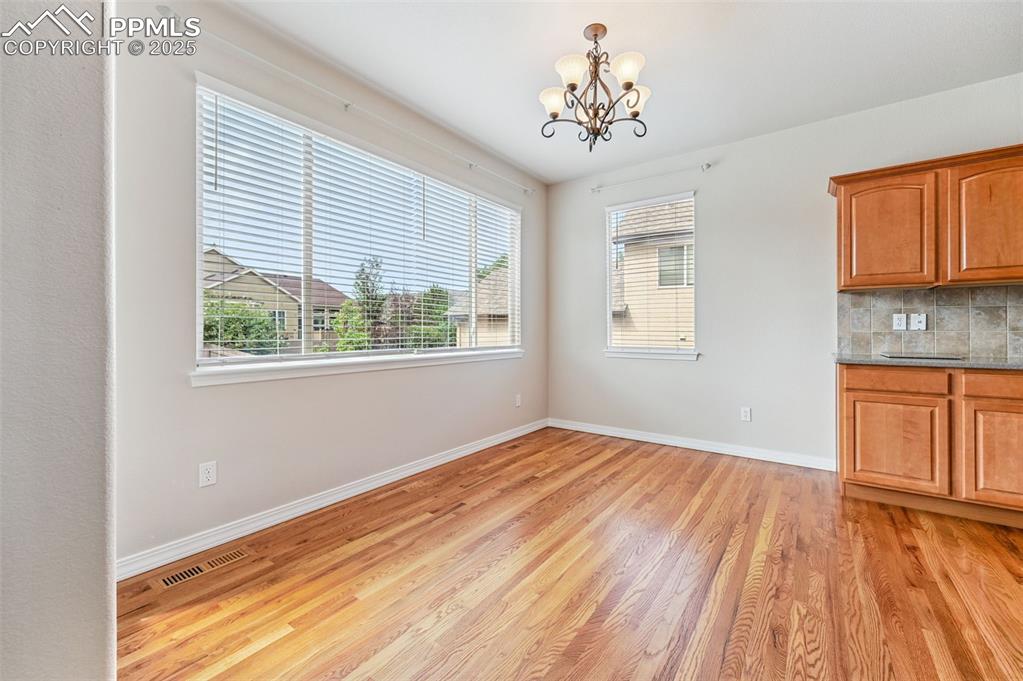
Beautiful Hardwood floors in main floor eat in dining
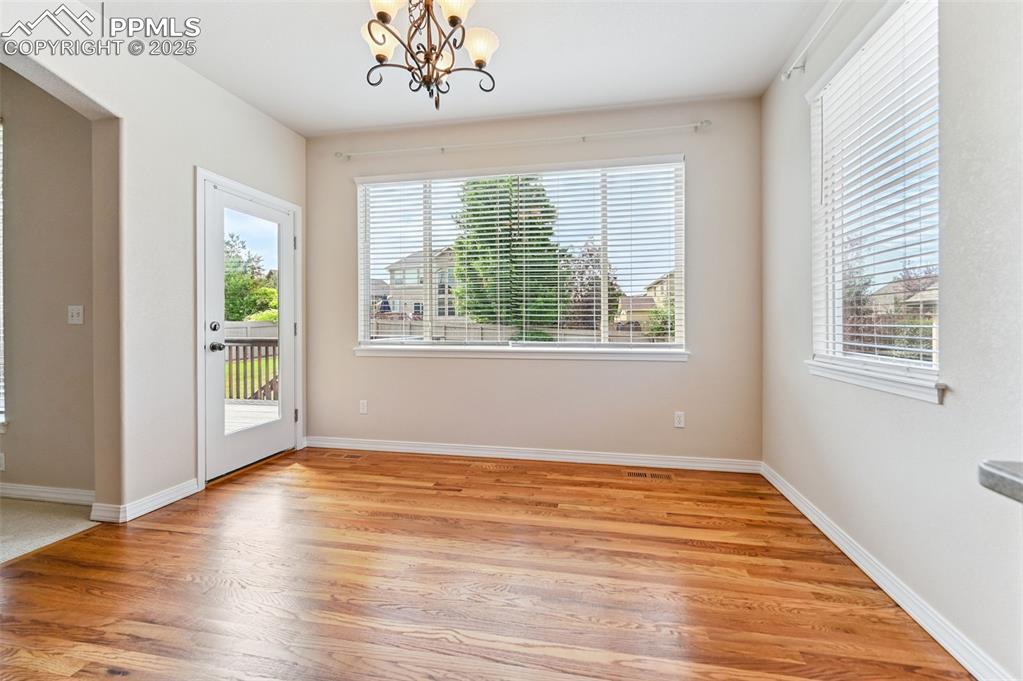
Main floor dining area with immediate access to back deck and level yard
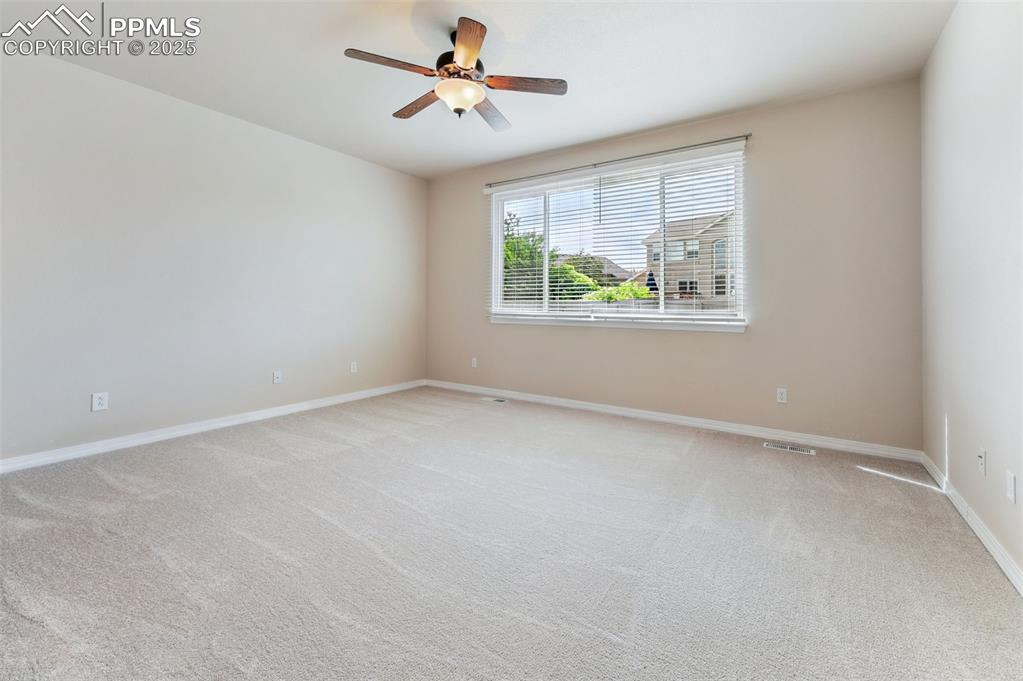
Upstairs bedroom 1
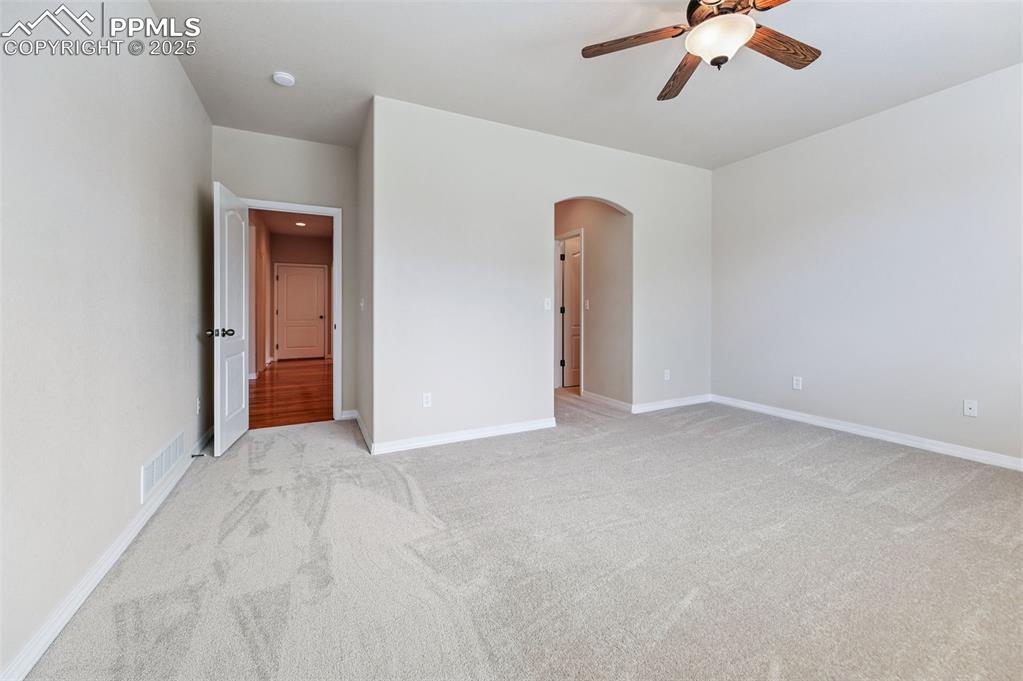
Master bathroom on Main level
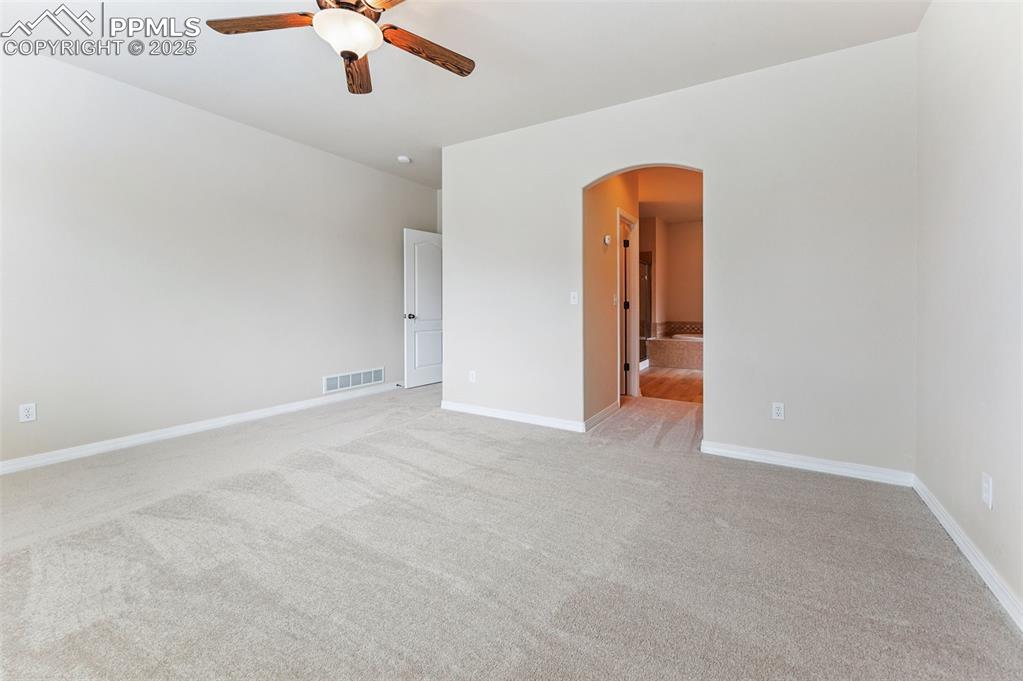
Main level Master bathroom with ample natural light
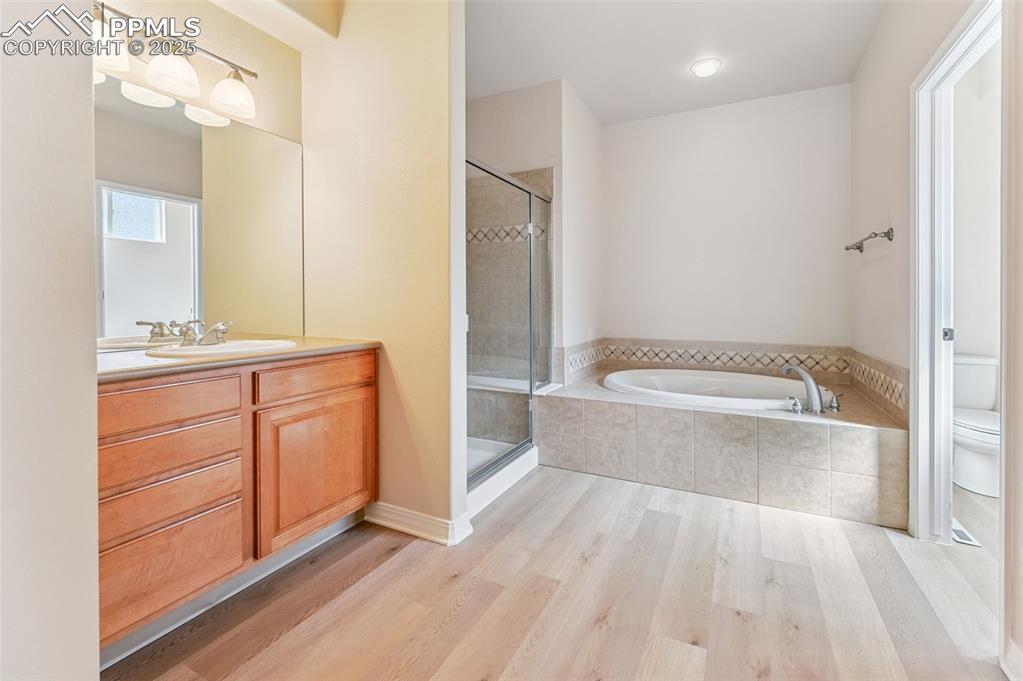
Private access to 5 piece master bathroom with garden tub and shower
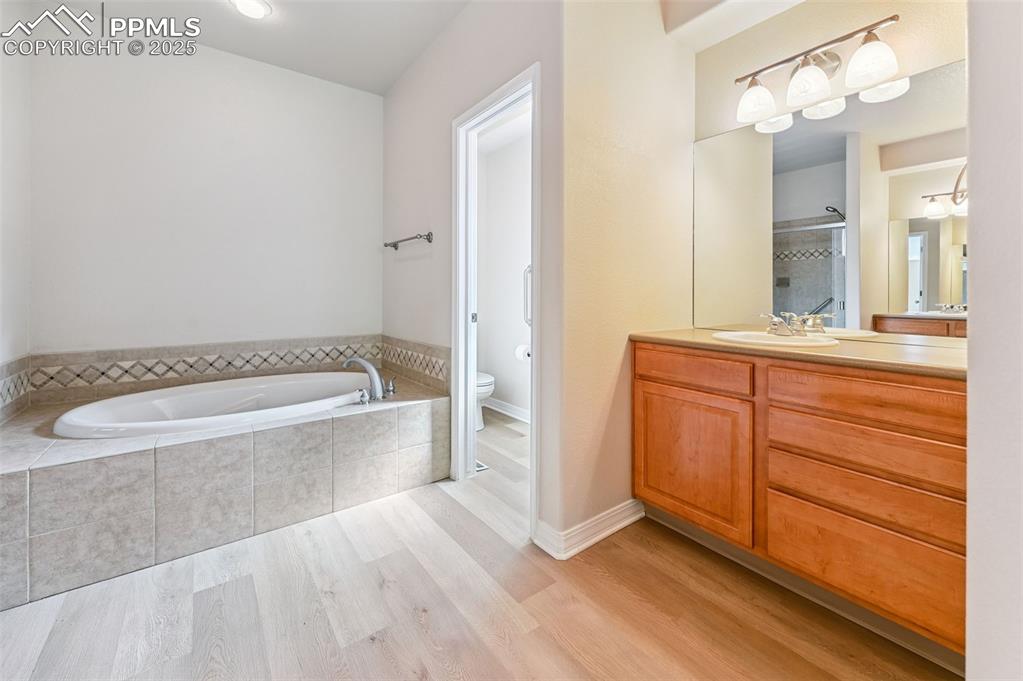
Master bathroom, 5 piece w garden tub
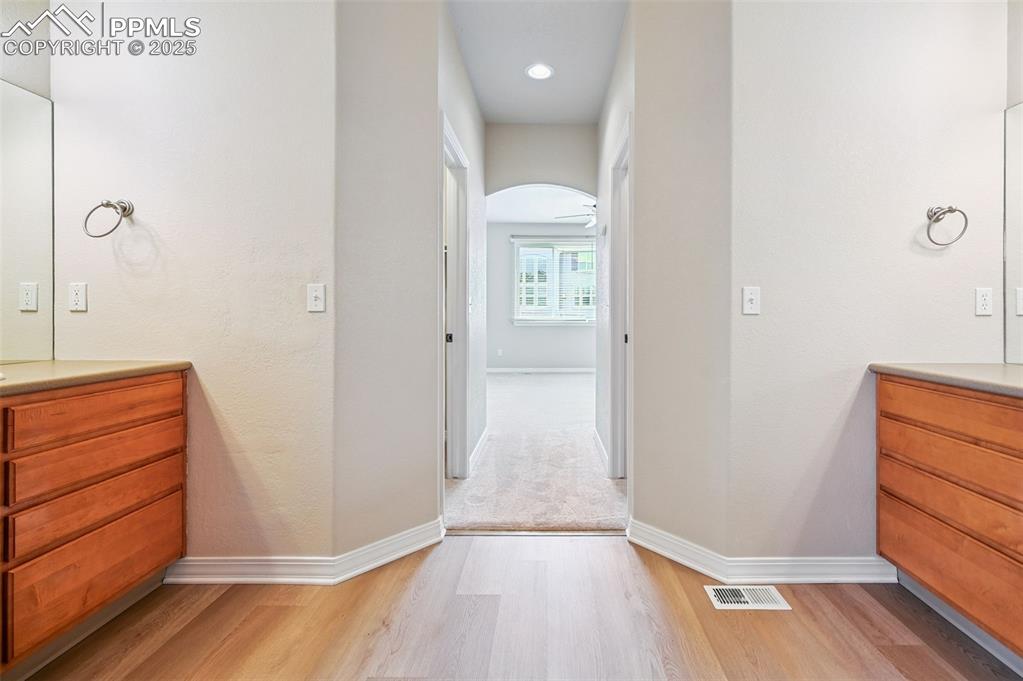
Master bathroom with double vanity and double closets
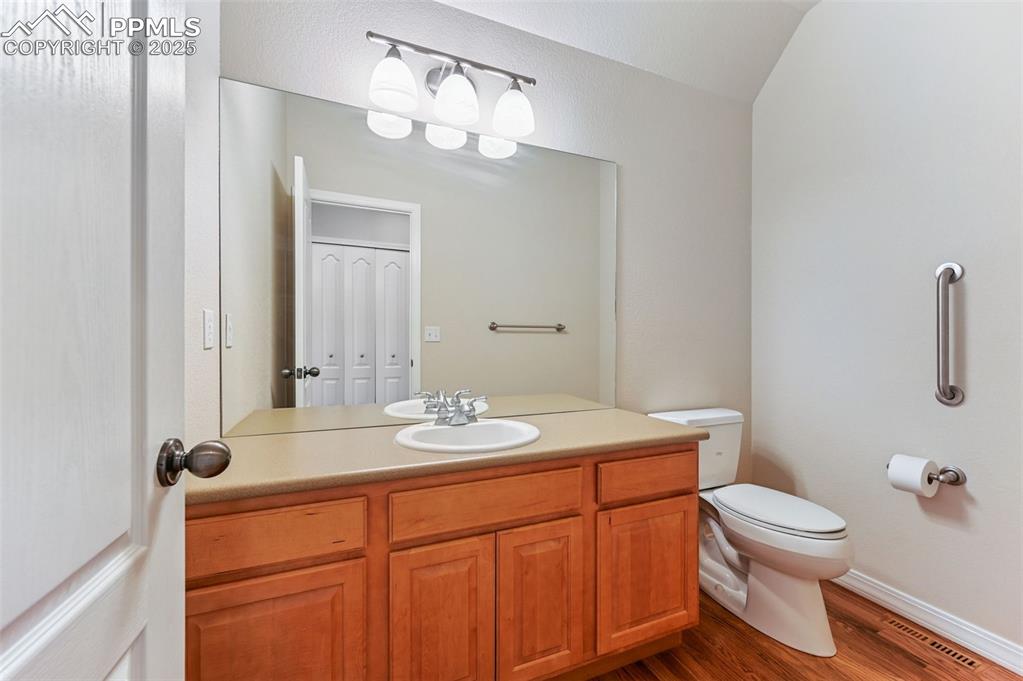
Main Floor 1/2 bathroom
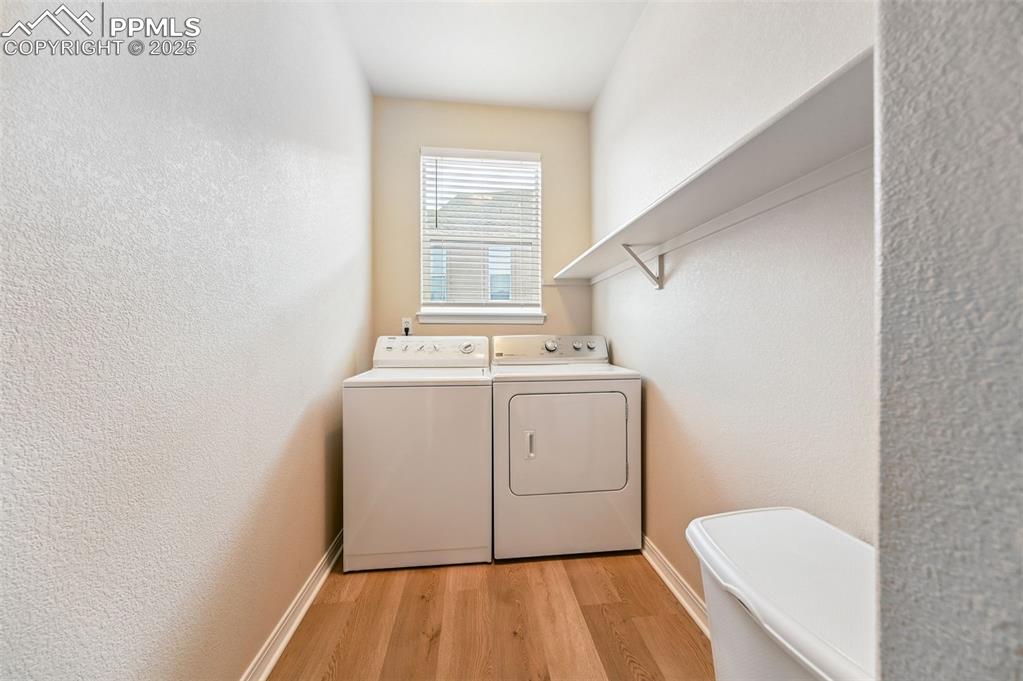
Main Floor laundry
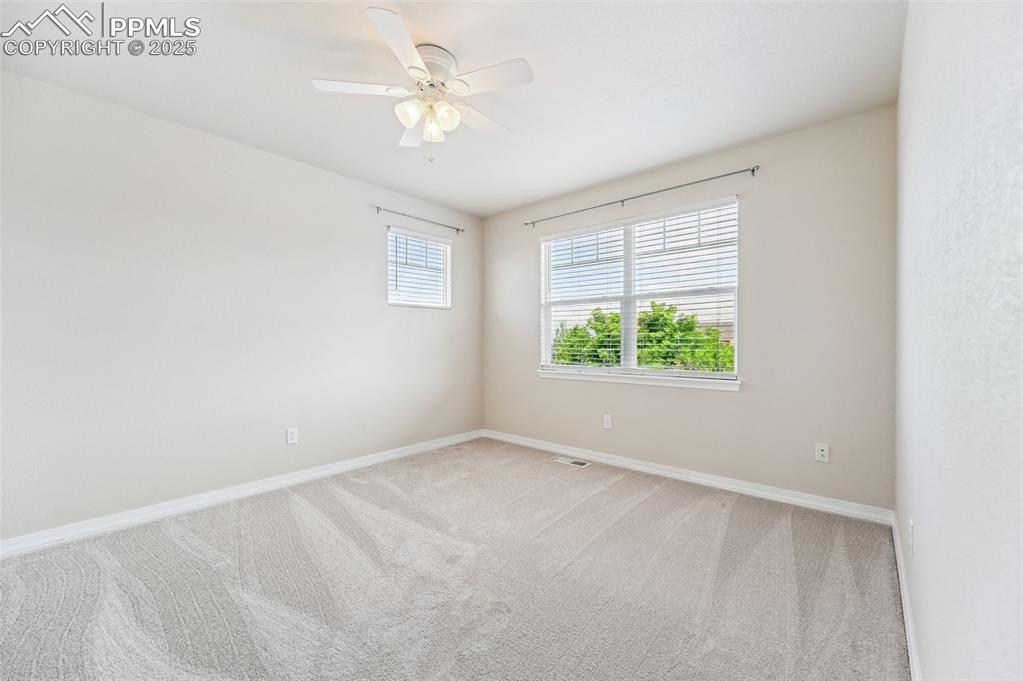
Bedroom 1 upstairs
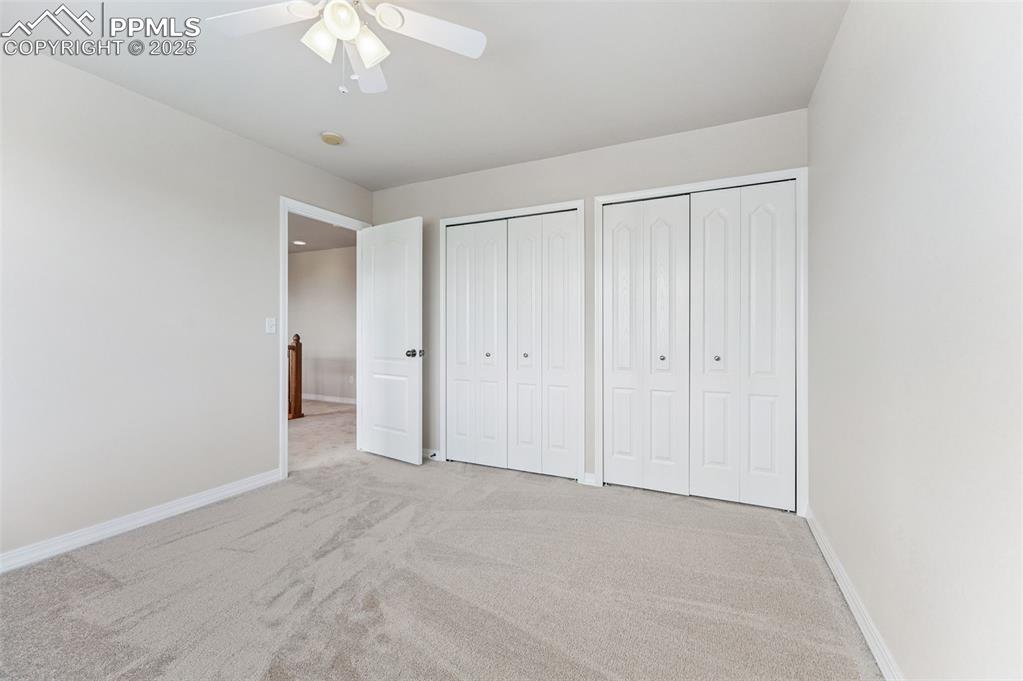
bedroom 1 upstairs
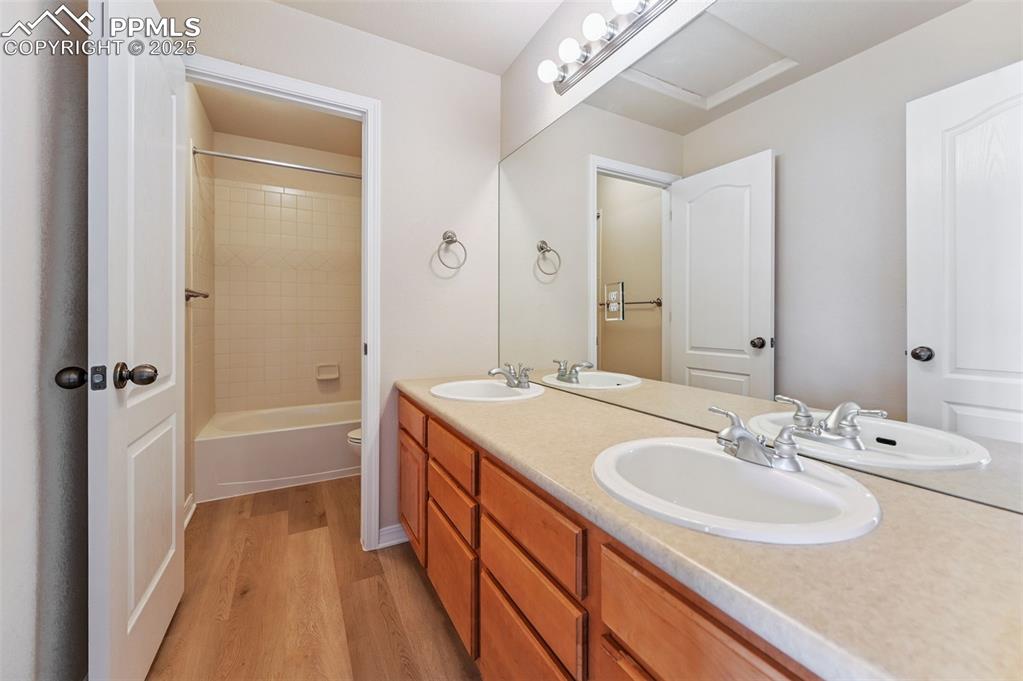
2nd bathroom upstairs
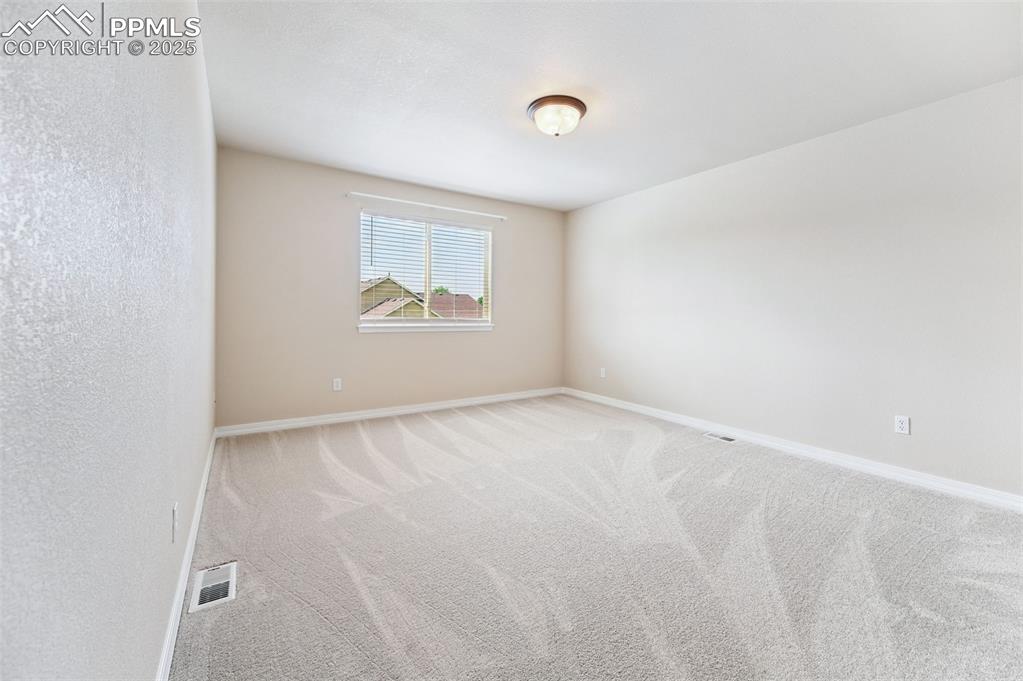
upstairs oversized bedroom 2
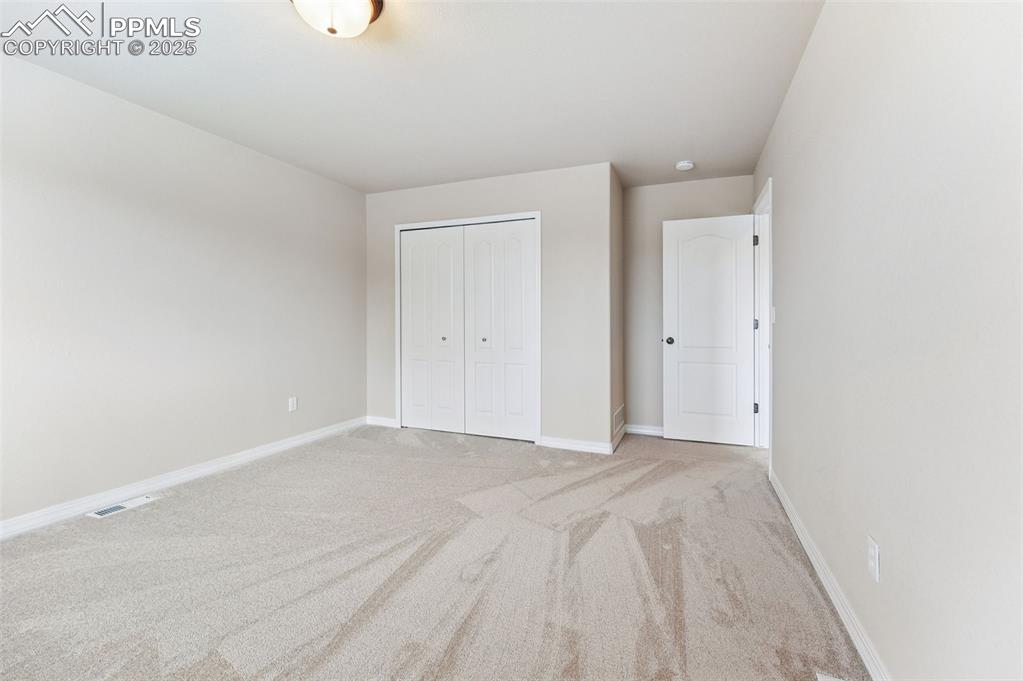
upstairs oversized bedroom 2
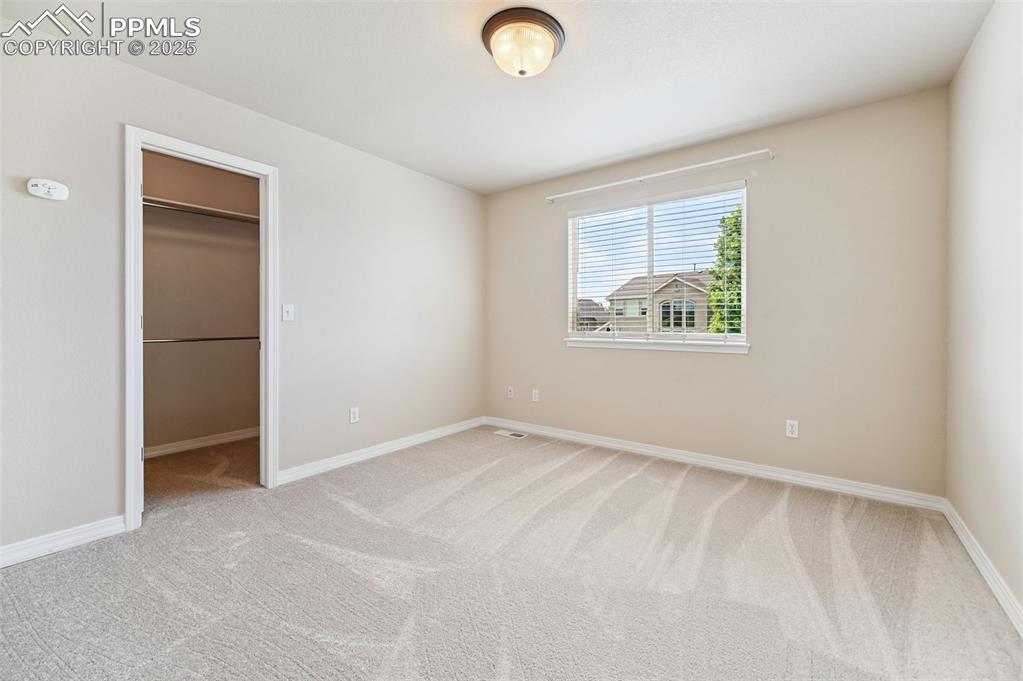
Upstairs 3rd Bedroom with private bath access
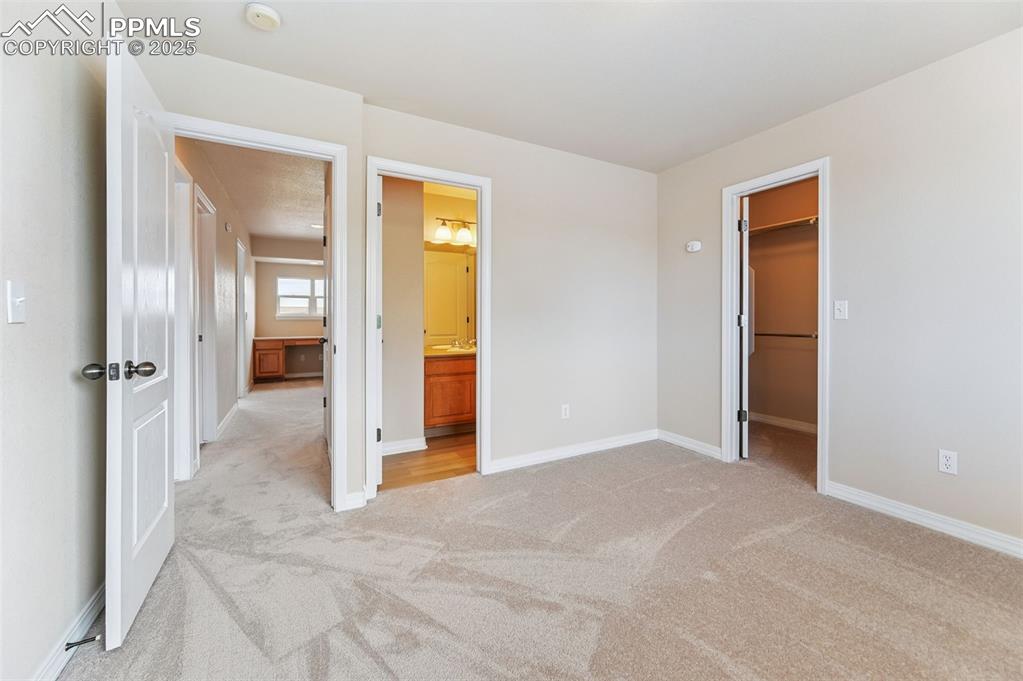
Upstairs 3rd bedroom with private bath access
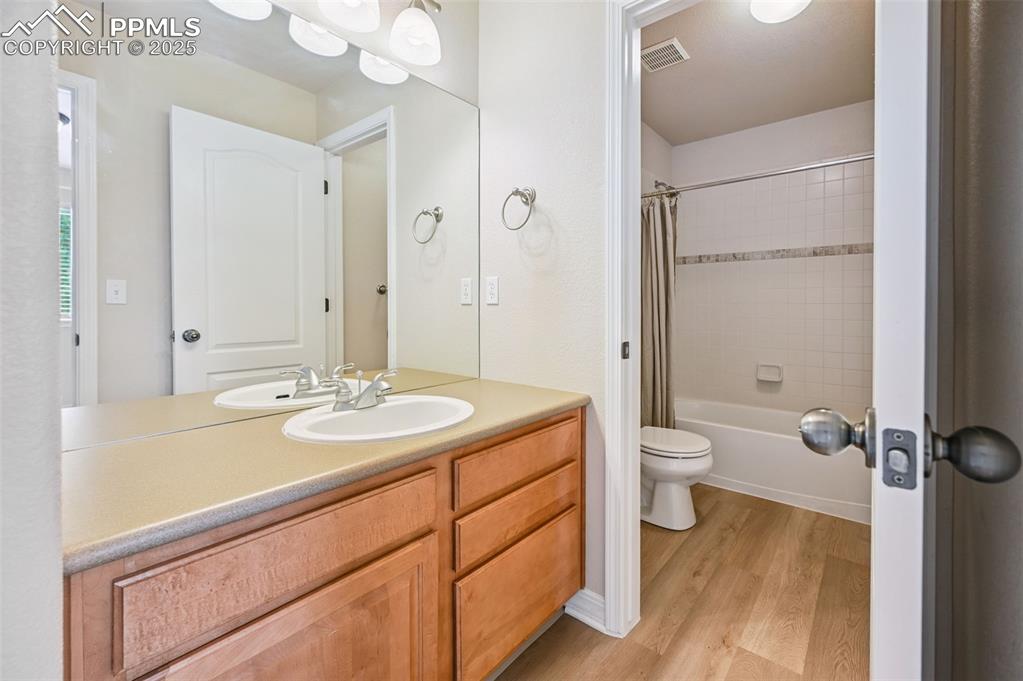
Private bathroom to bedroom 3 upstairs
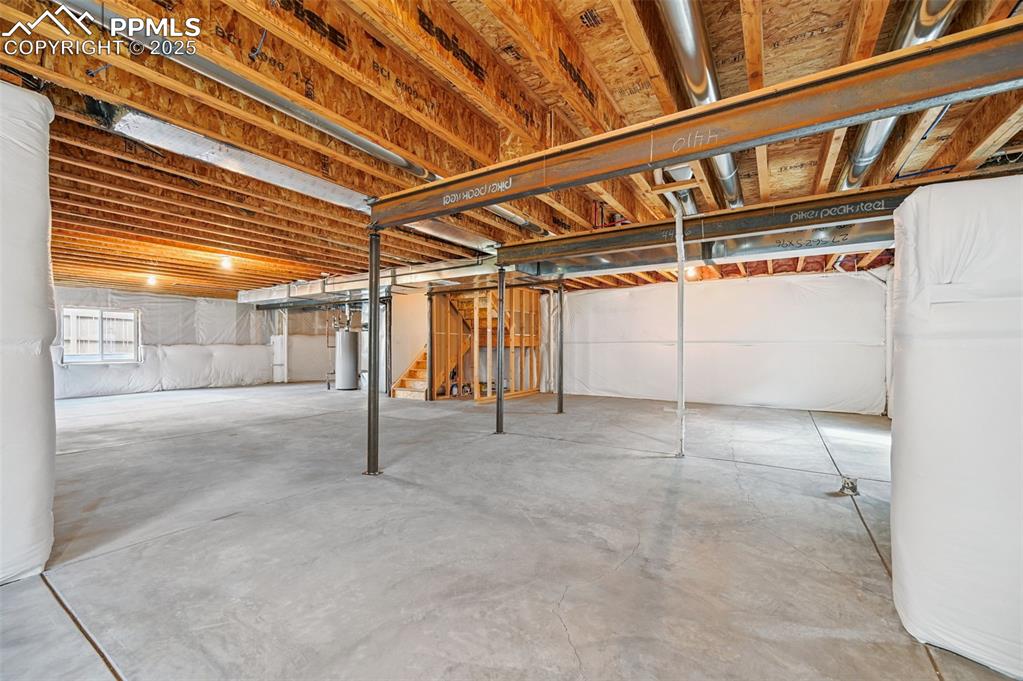
basement, from SE viewpoint
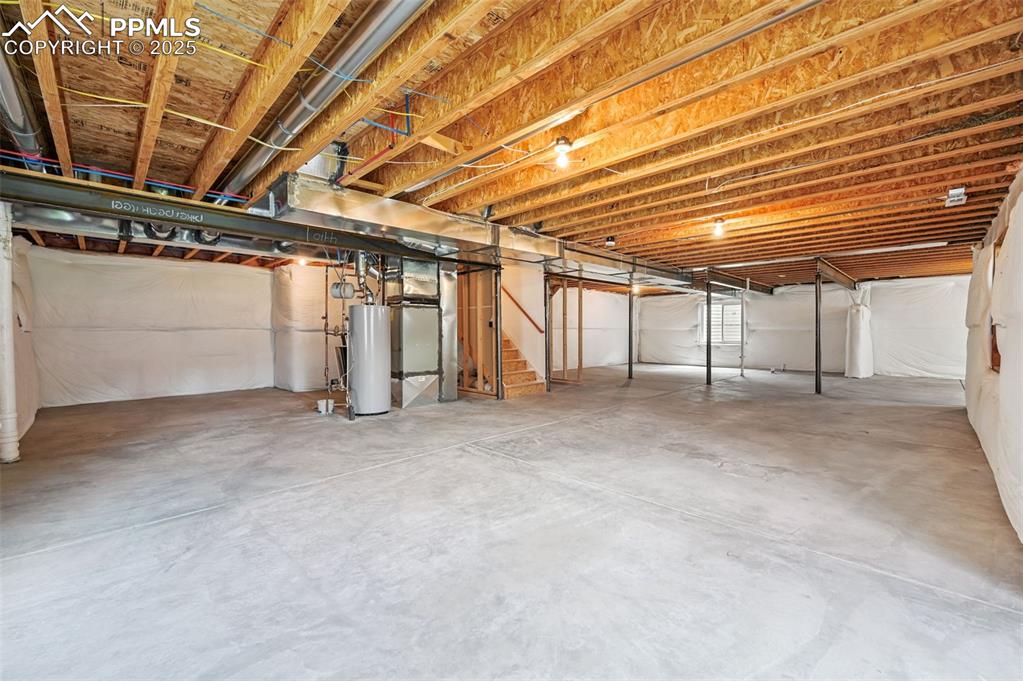
basement, from SW corner viewpoint
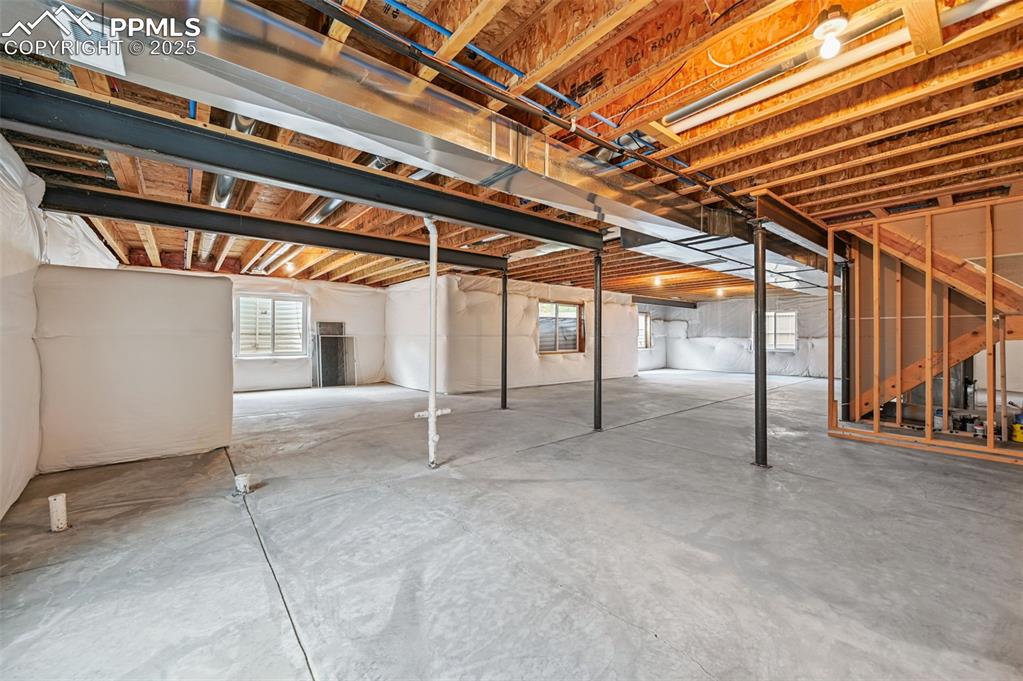
basement from NE viewpoint
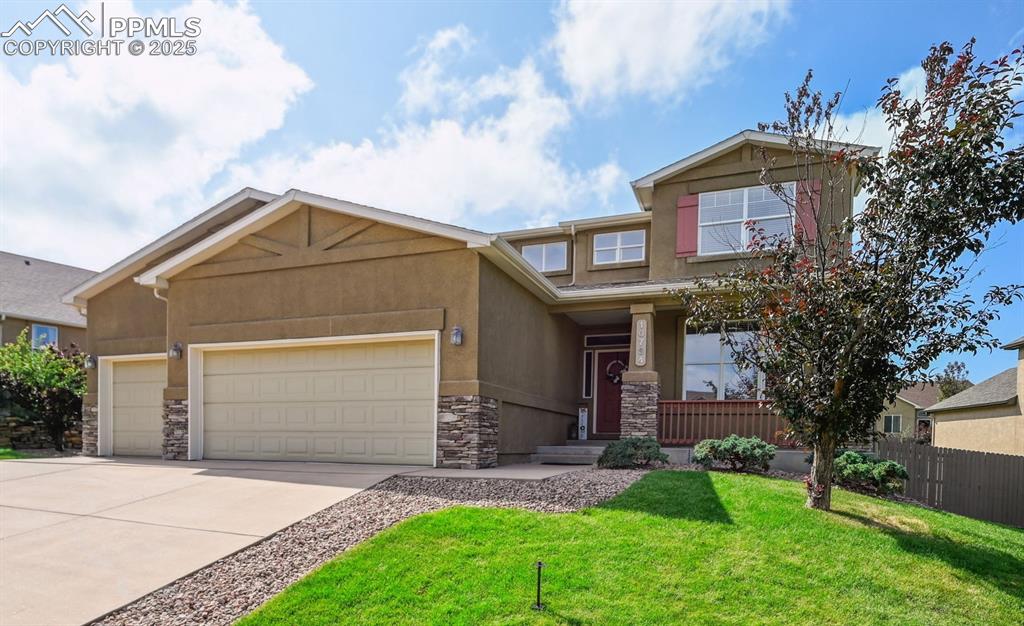
Front of Structure
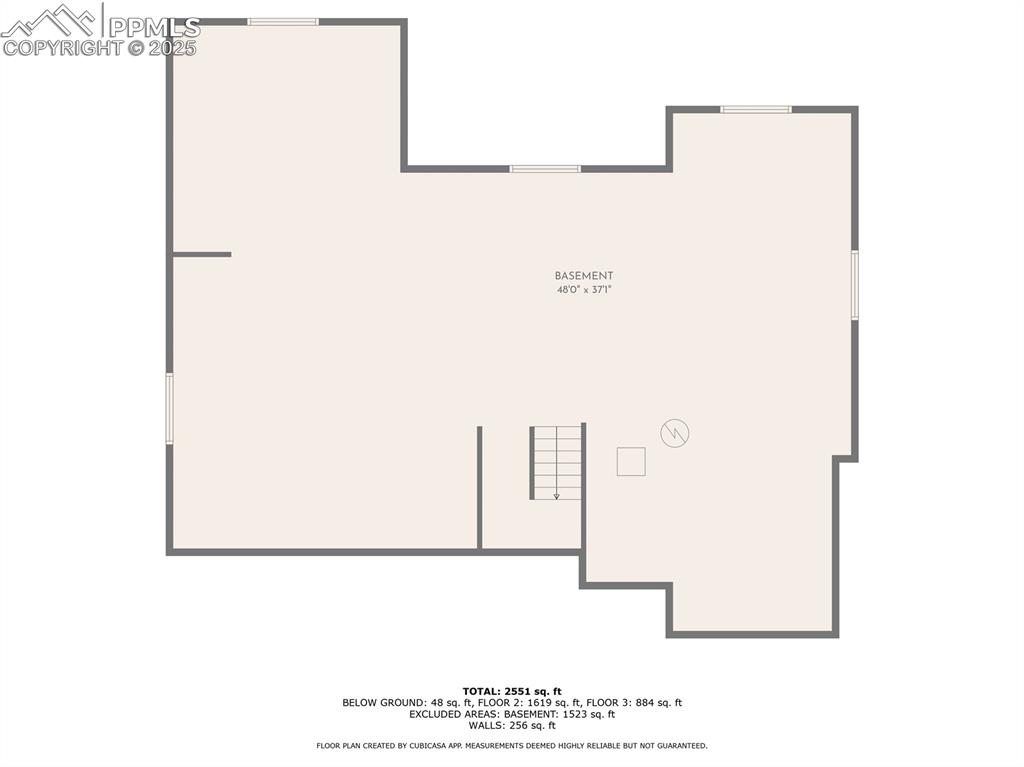
Basement floorplan, unfinished
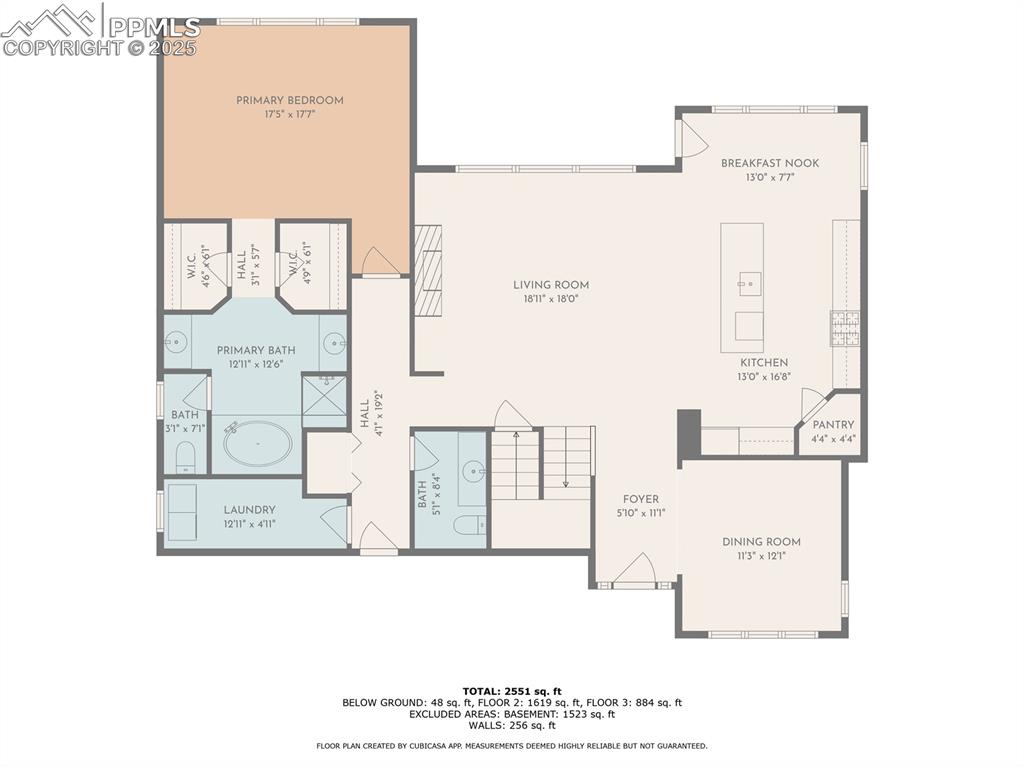
Main Floor layout and floorplan
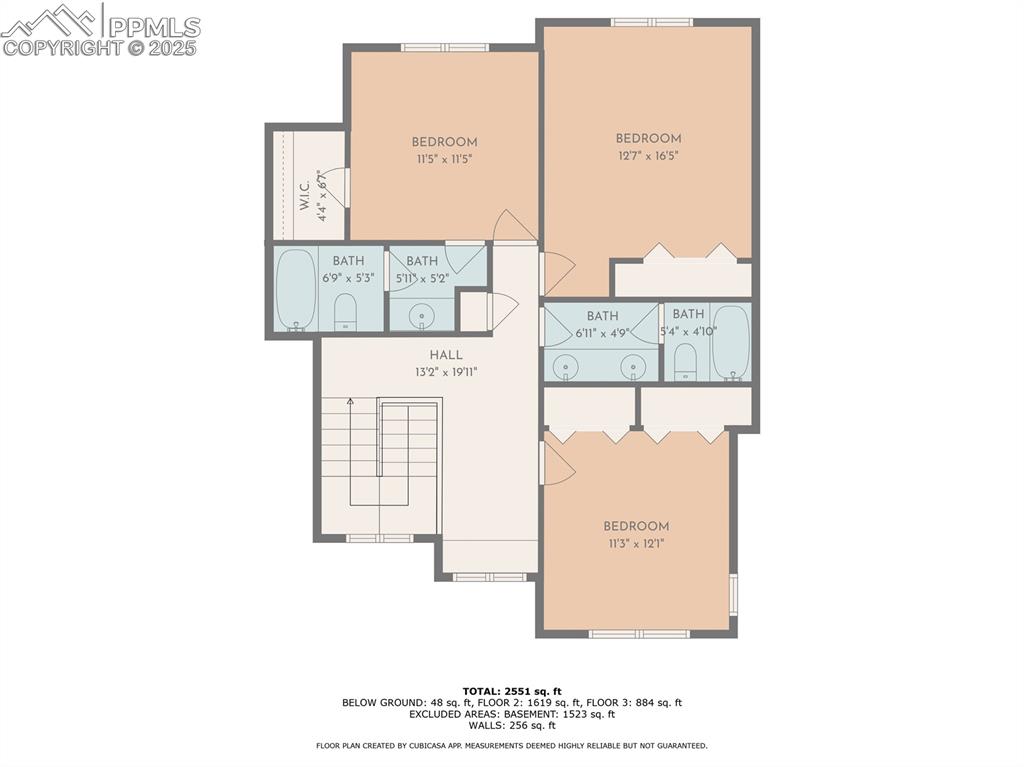
2nd Floor, 3 bedrooms, 2 bathrooms plus loft, open railing
Disclaimer: The real estate listing information and related content displayed on this site is provided exclusively for consumers’ personal, non-commercial use and may not be used for any purpose other than to identify prospective properties consumers may be interested in purchasing.