131 Kestrel Court, Divide, CO, 80814

View of front facade featuring log siding, stairs, a garage, driveway, and a shingled roof
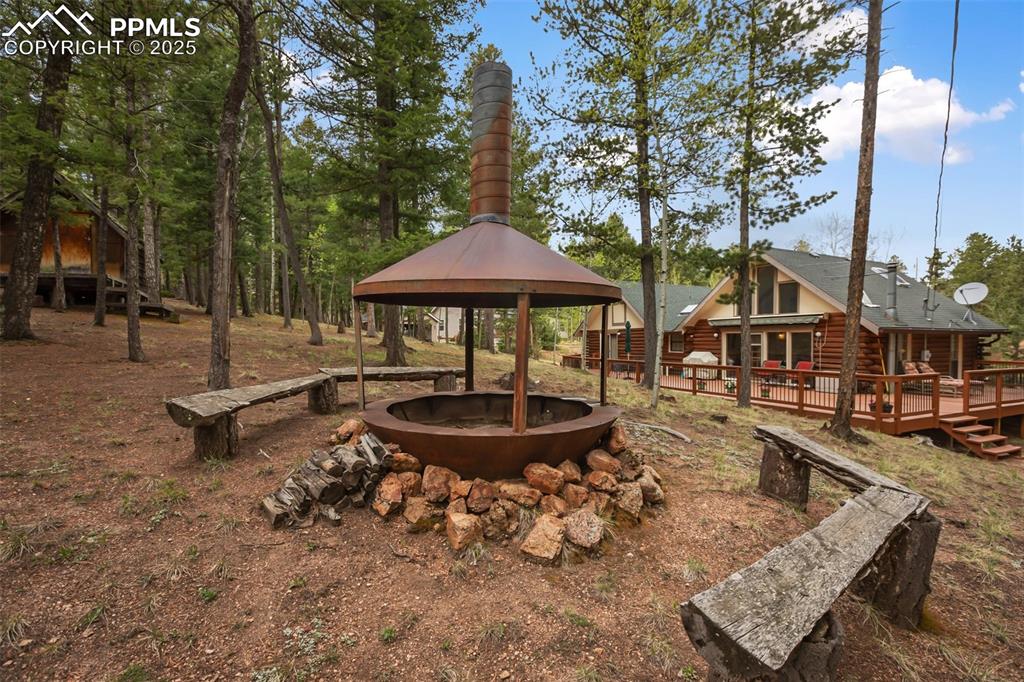
View of yard with a gazebo and a deck
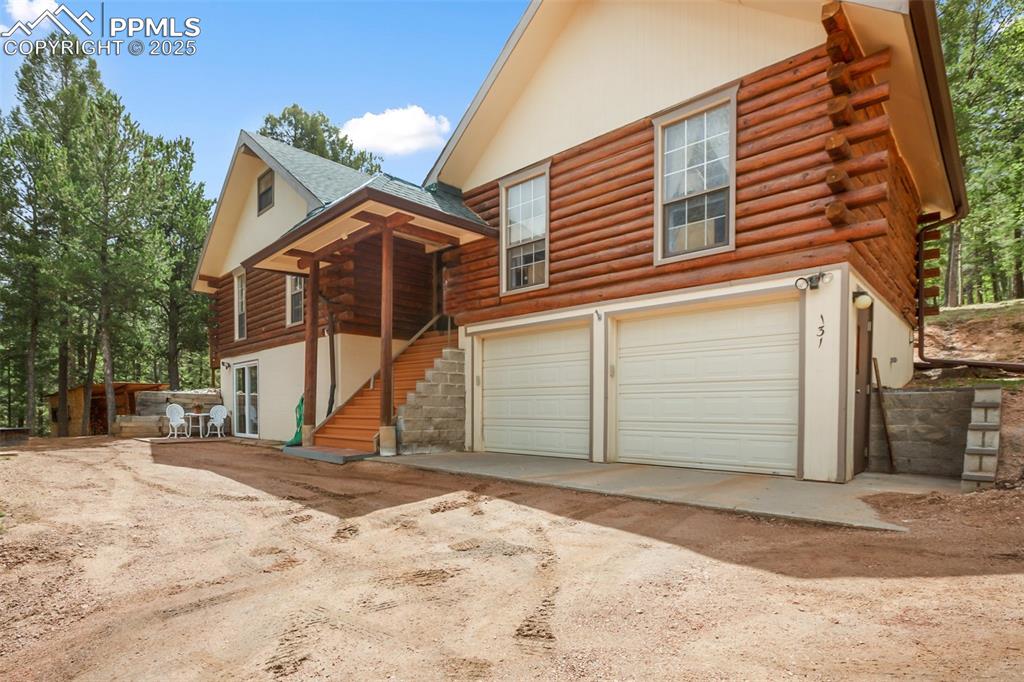
View of front of home featuring log siding, a garage, stairway, and driveway
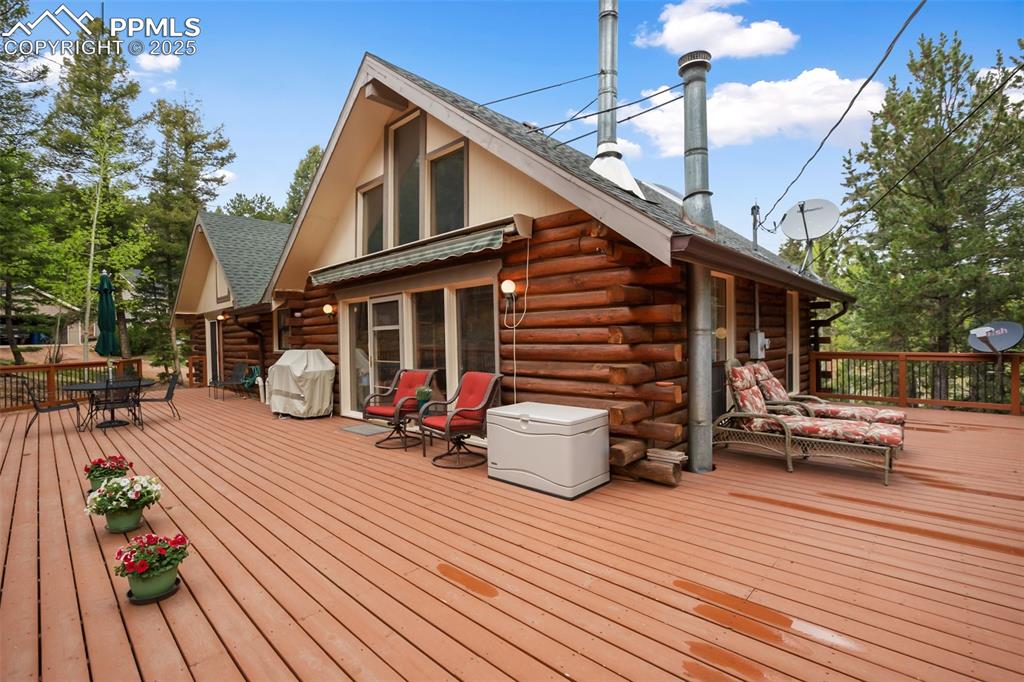
Wooden deck featuring outdoor dining space
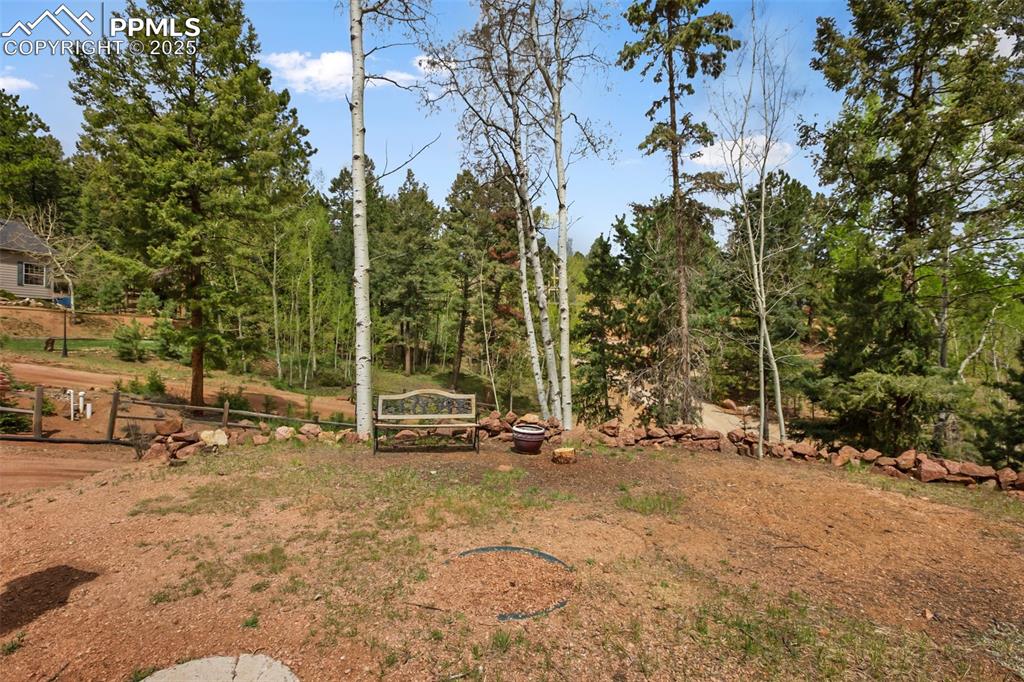
View of yard
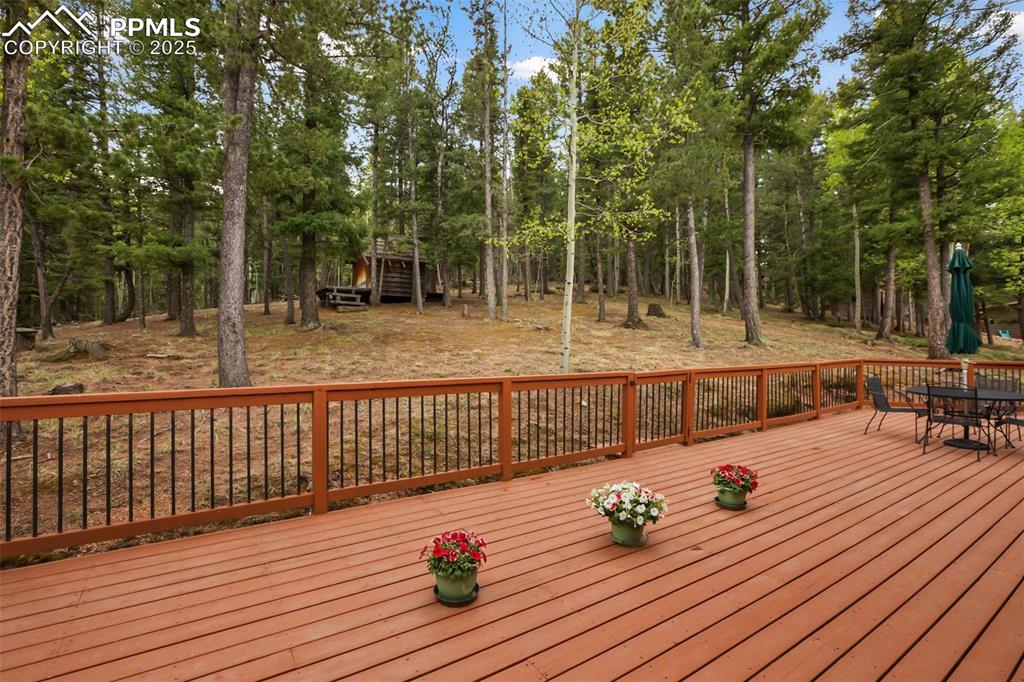
Wooden terrace with outdoor dining area and view of scattered trees
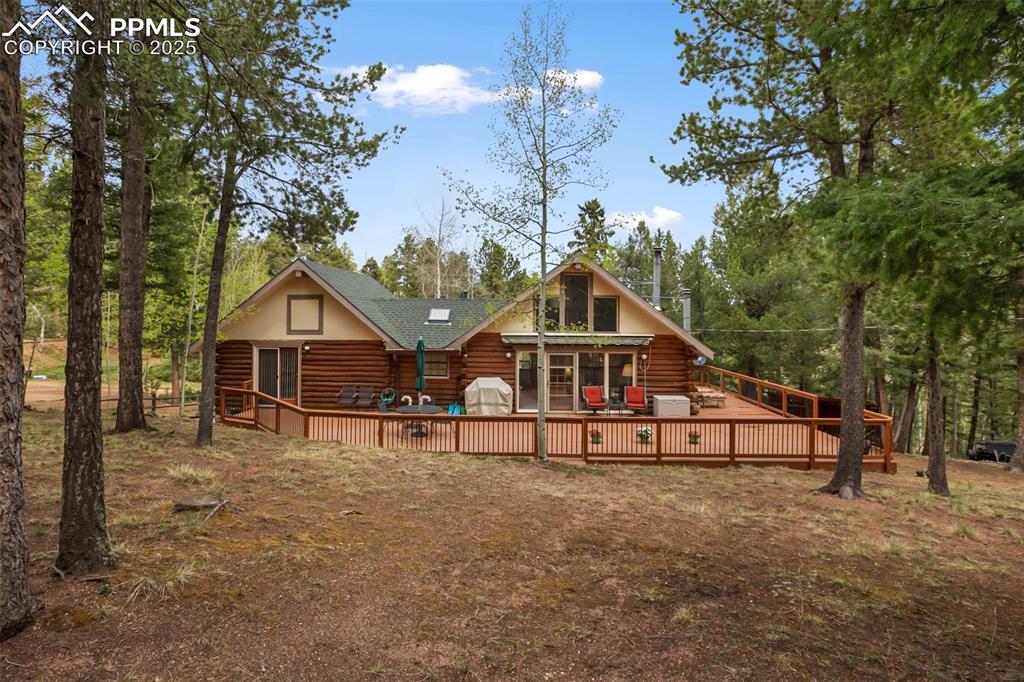
Rear view of property with log exterior, a deck, and roof with shingles
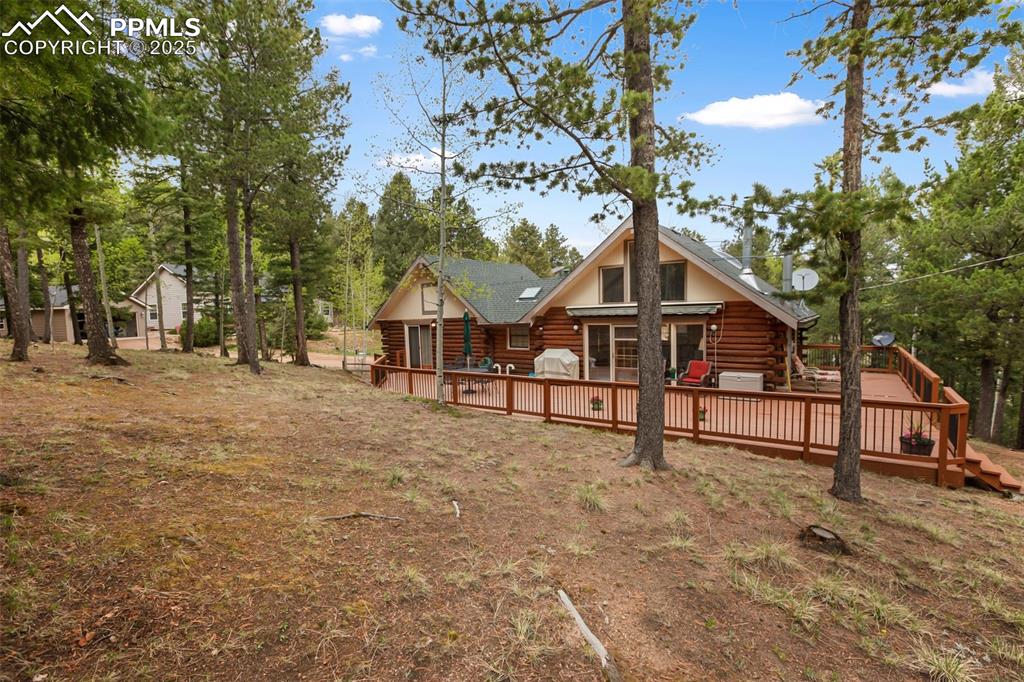
Rear view of house featuring log exterior and a deck
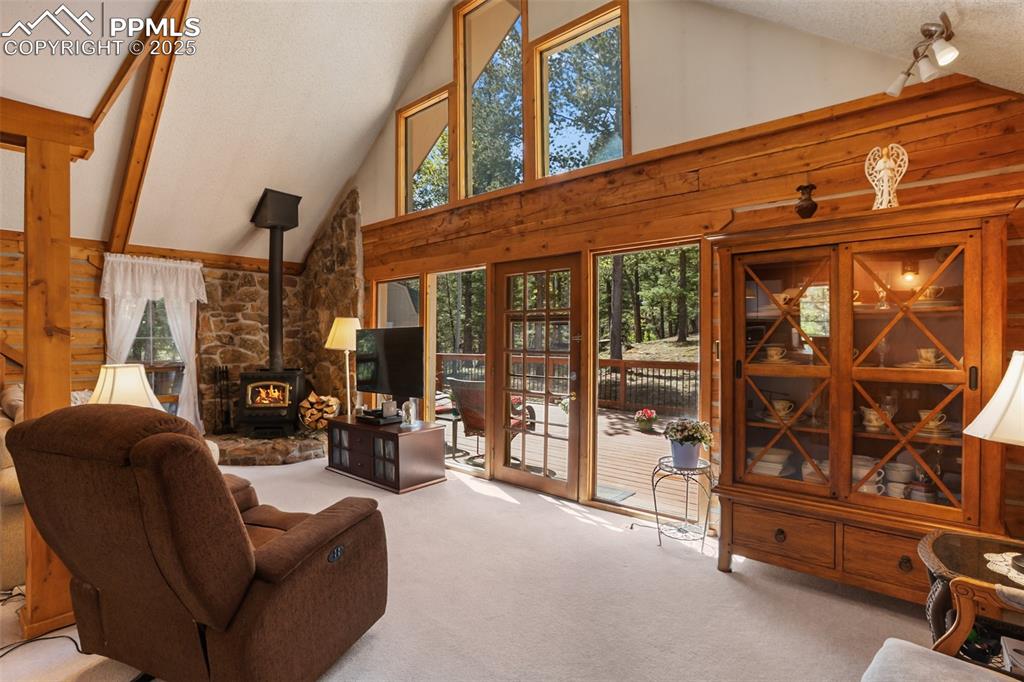
Living area featuring a wood stove, high vaulted ceiling, and carpet
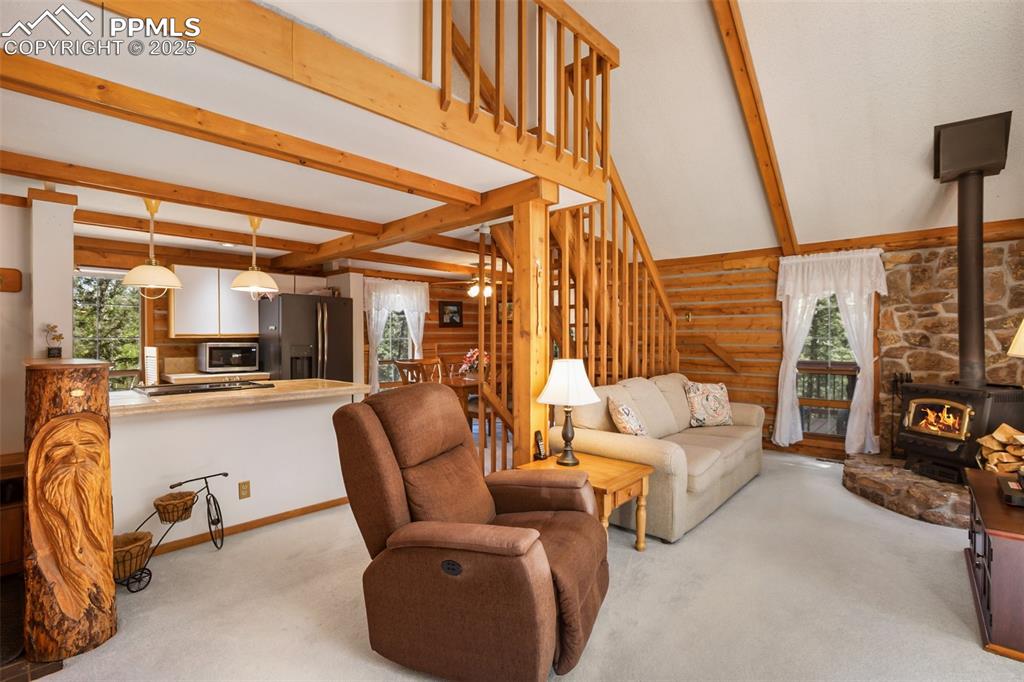
Carpeted living area featuring beamed ceiling, a wood stove, rustic walls, a high ceiling, and stairs
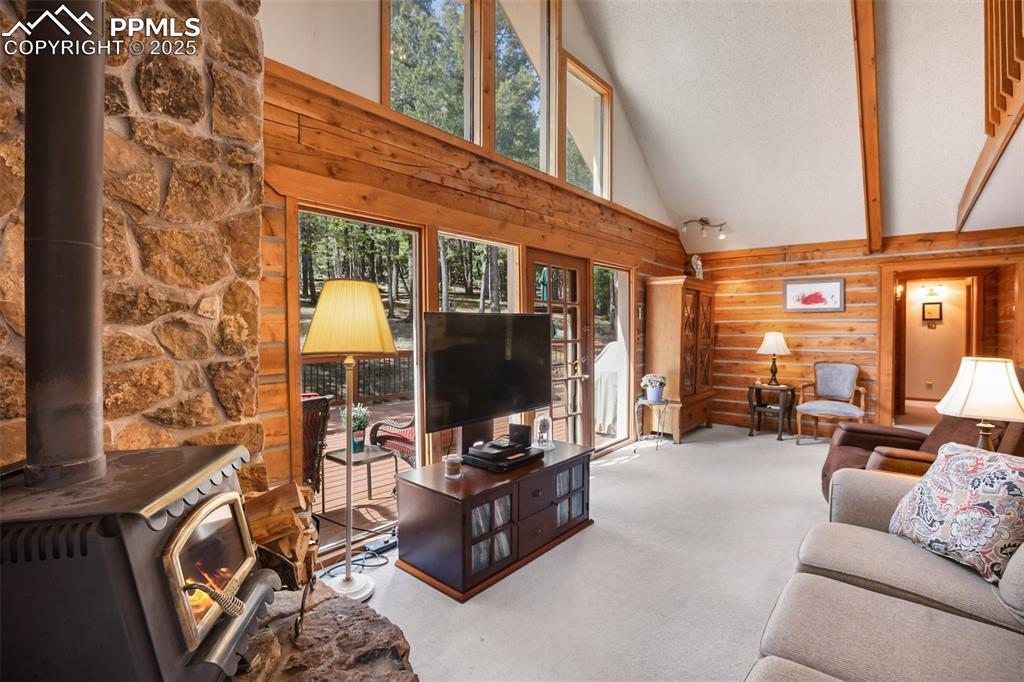
Living area with high vaulted ceiling, carpet, a wood stove, wood walls, and rustic walls
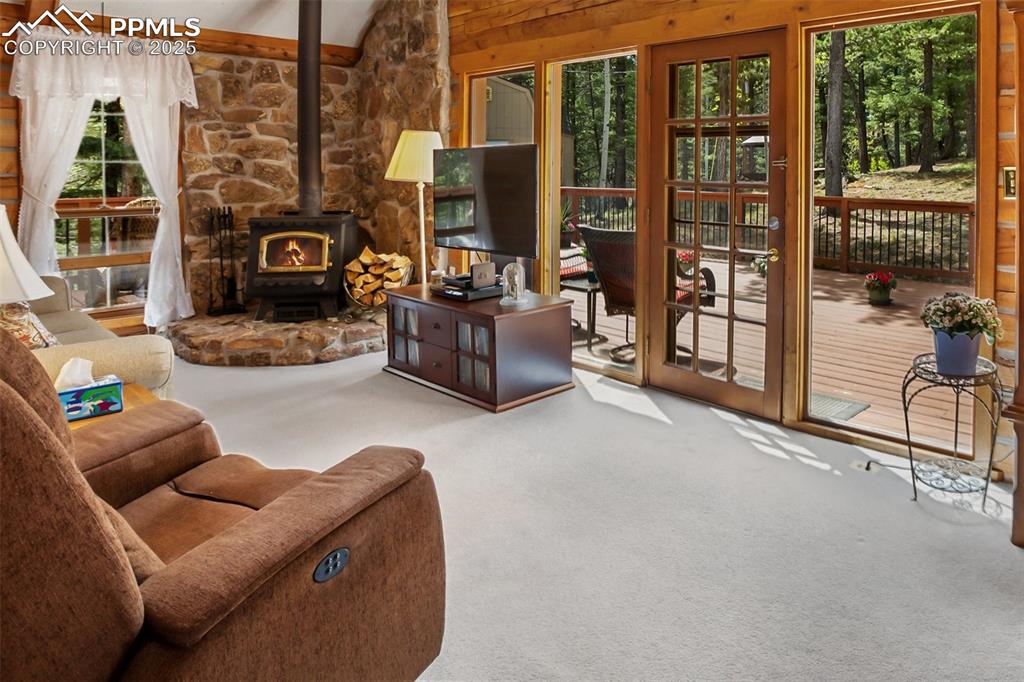
Living room with a wood stove, carpet, and lofted ceiling
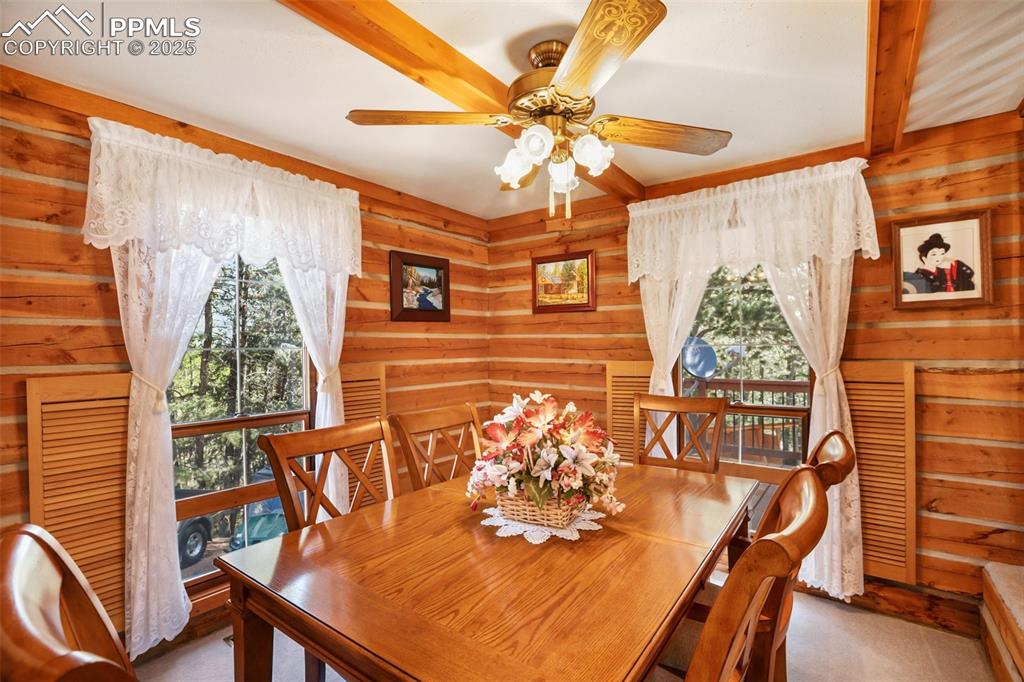
Dining area with a ceiling fan and wood walls
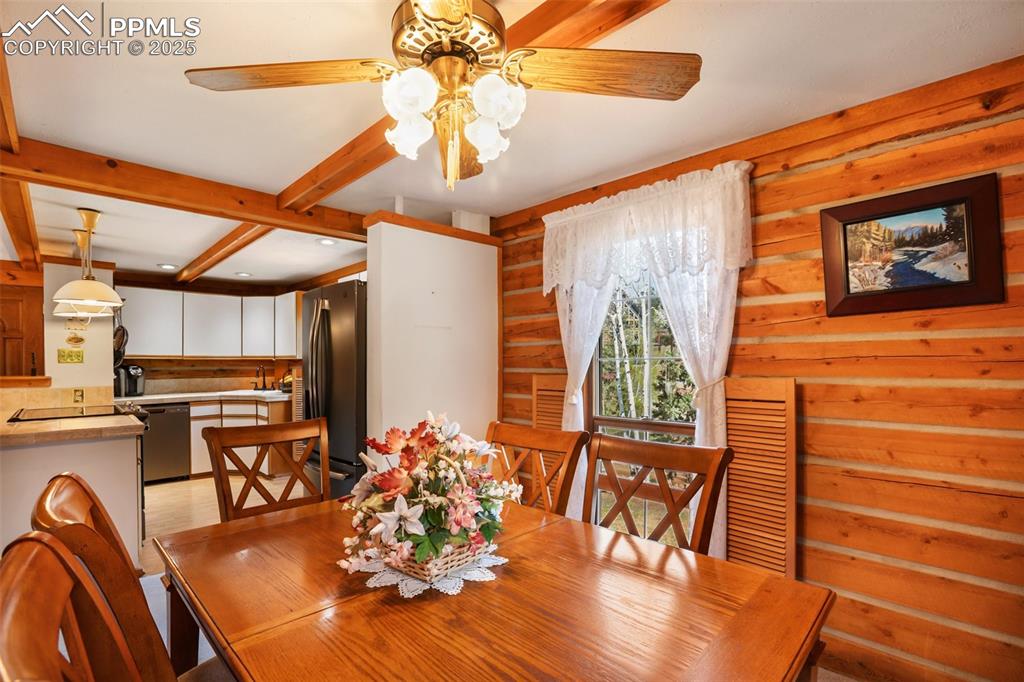
Dining room with a ceiling fan, beamed ceiling, and recessed lighting
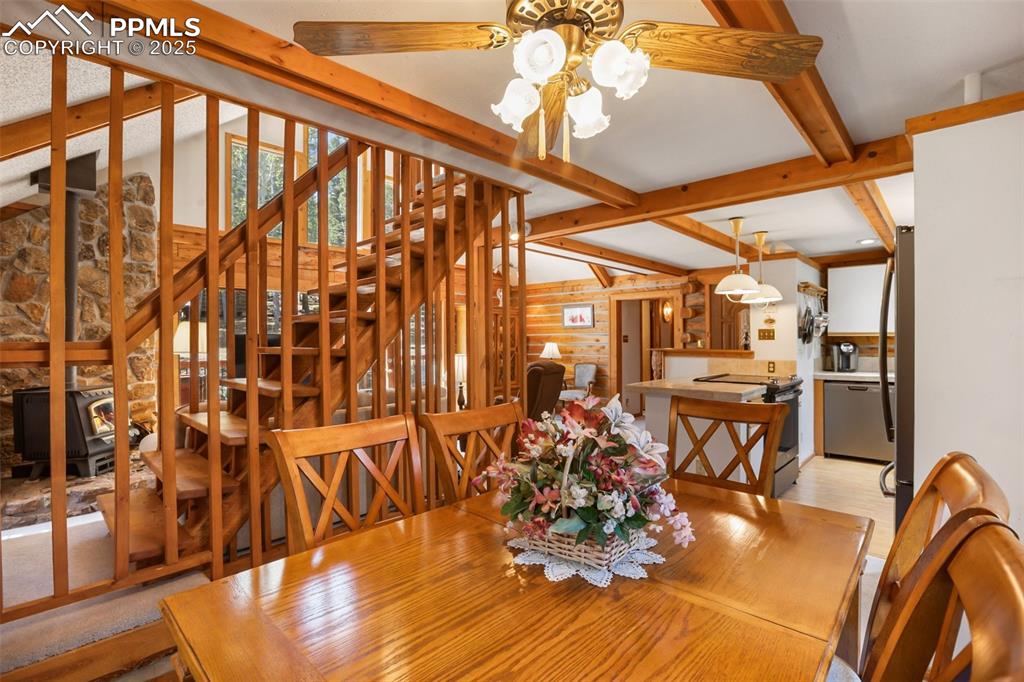
Dining area featuring beamed ceiling, light wood-style flooring, and a chandelier
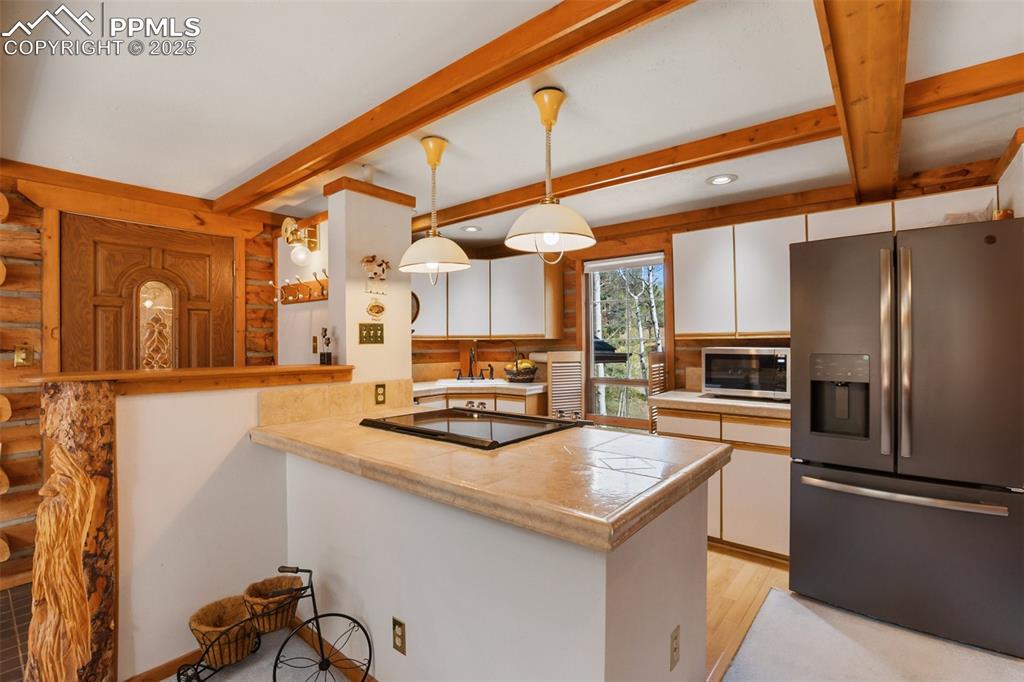
Kitchen with stainless steel appliances, log walls, a sink, white cabinets, and a peninsula
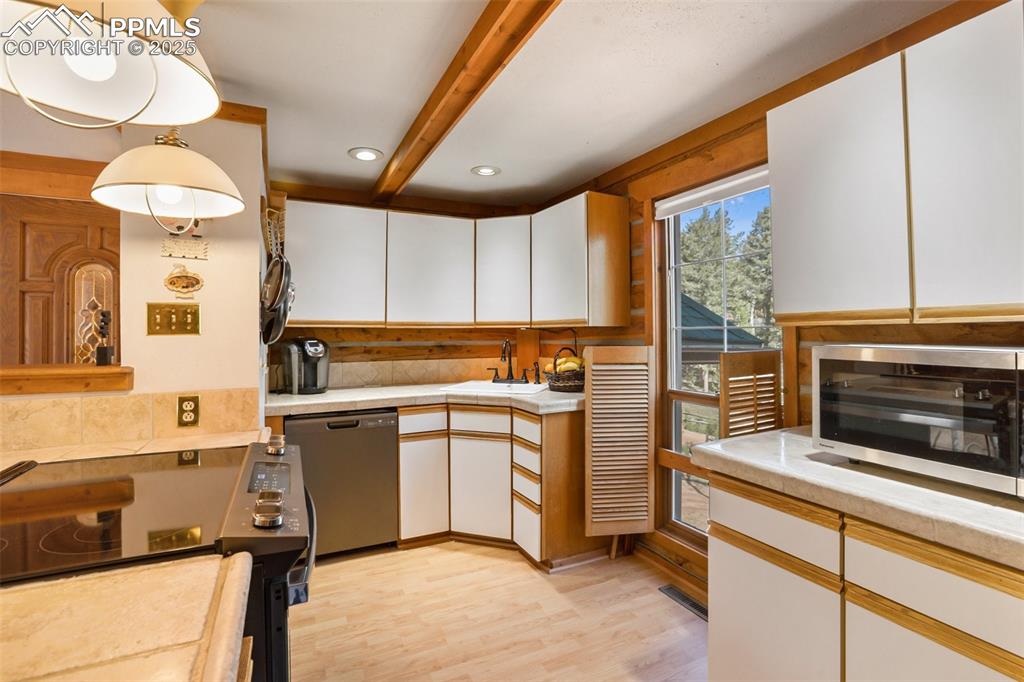
Kitchen with dishwashing machine, a sink, light countertops, light wood-type flooring, and white cabinetry
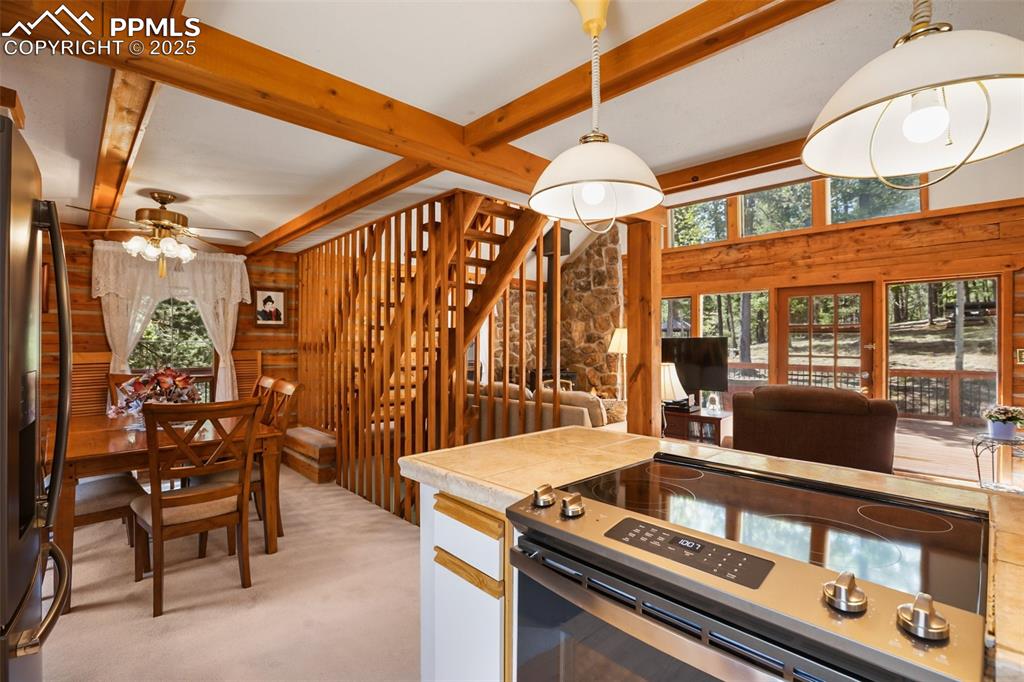
Kitchen with wood walls, appliances with stainless steel finishes, light colored carpet, beam ceiling, and ceiling fan
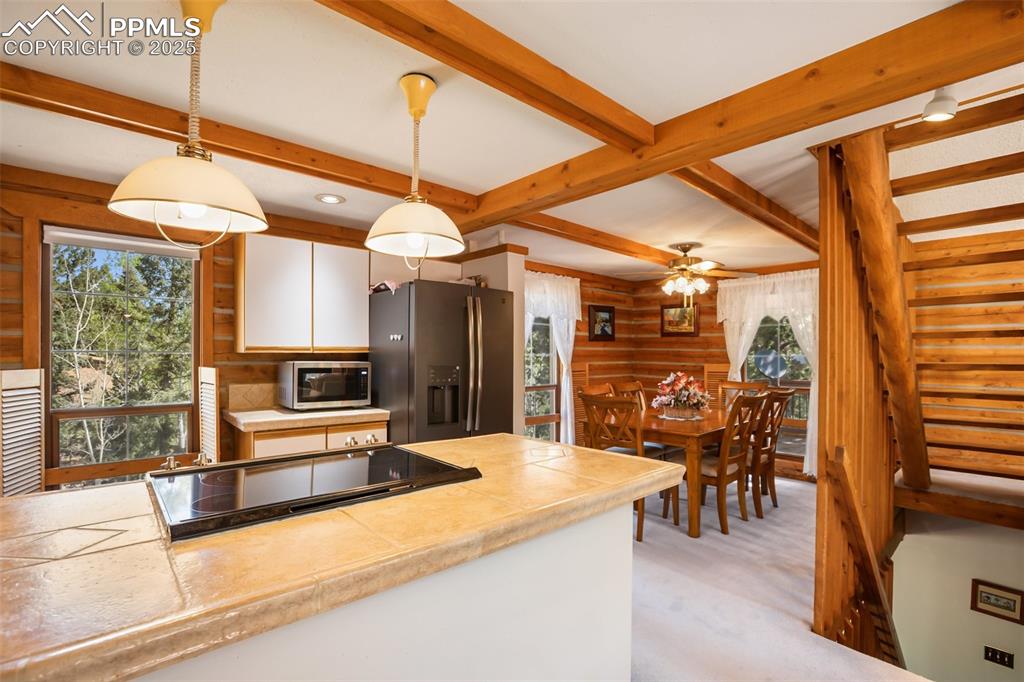
Kitchen with stainless steel appliances, hanging light fixtures, beamed ceiling, white cabinetry, and light carpet
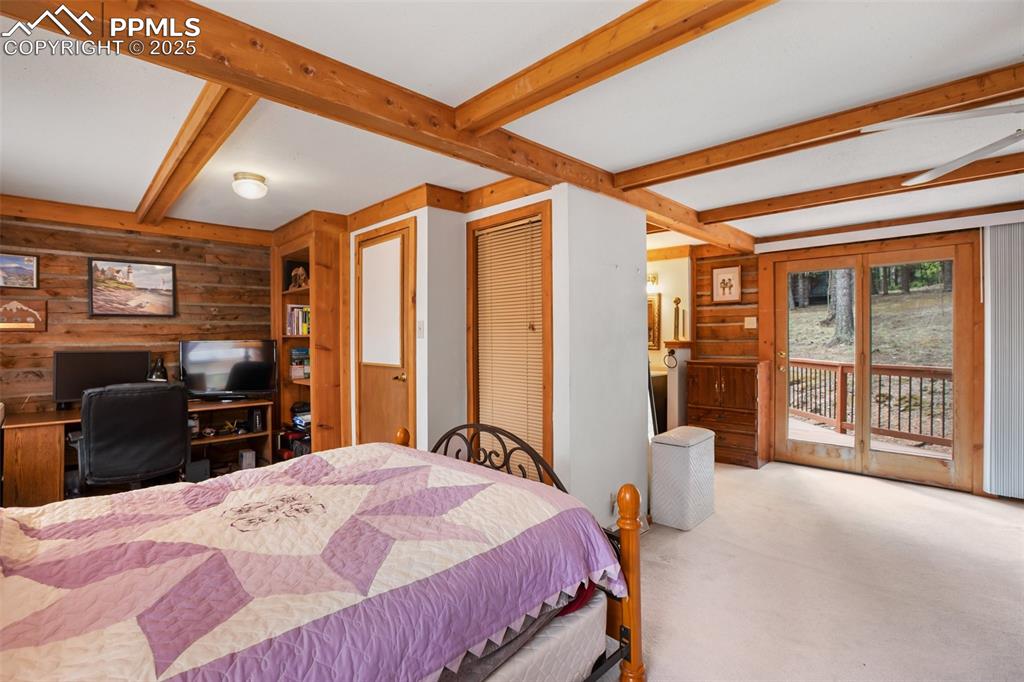
Bedroom featuring access to exterior, carpet floors, wood walls, and beamed ceiling
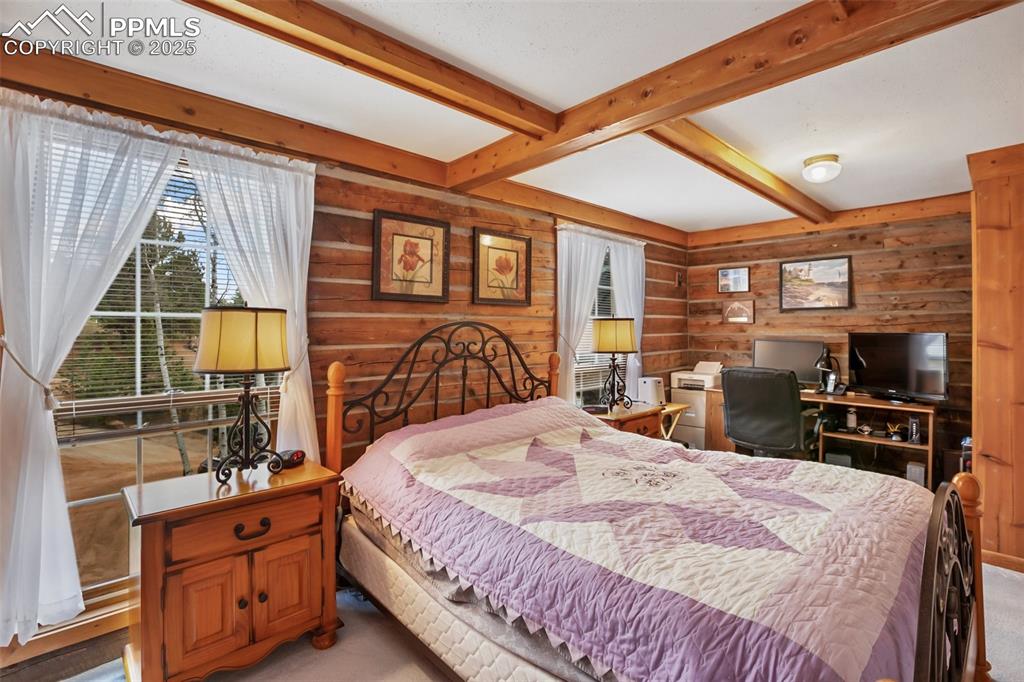
Carpeted bedroom with beamed ceiling and wood walls
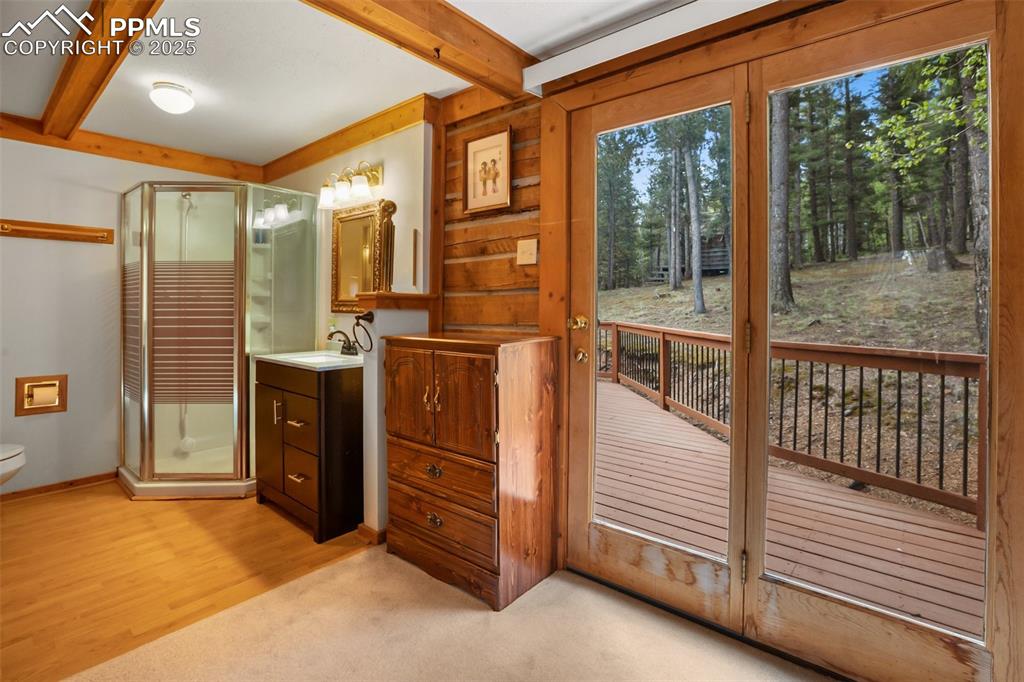
Full bath featuring beam ceiling, a shower stall, vanity, toilet, and baseboards
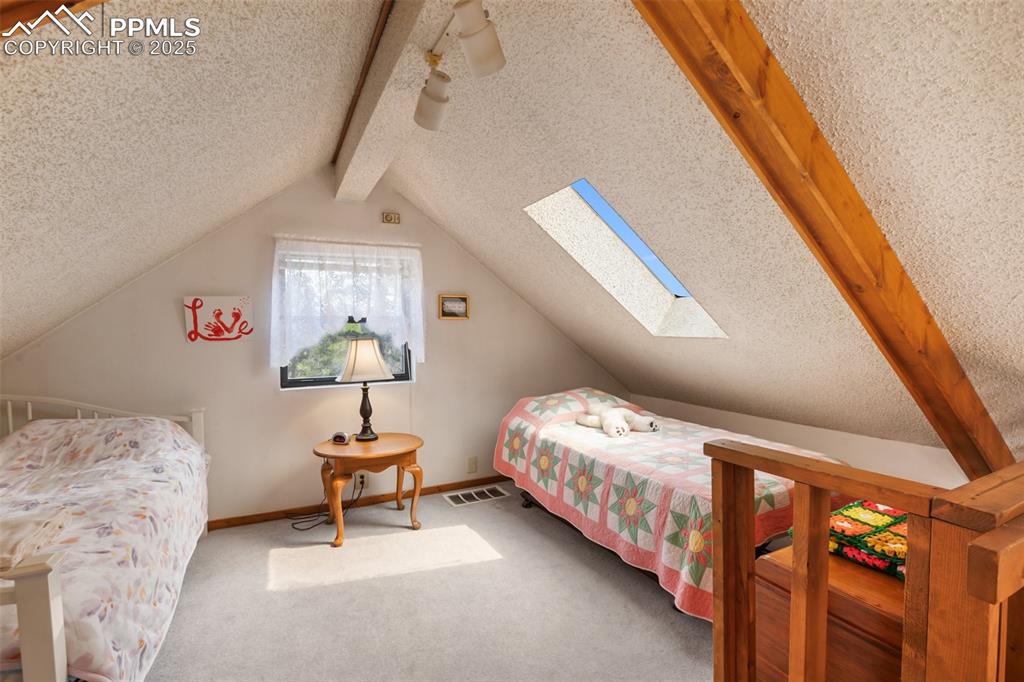
Carpeted bedroom with a skylight, a textured ceiling, and baseboards
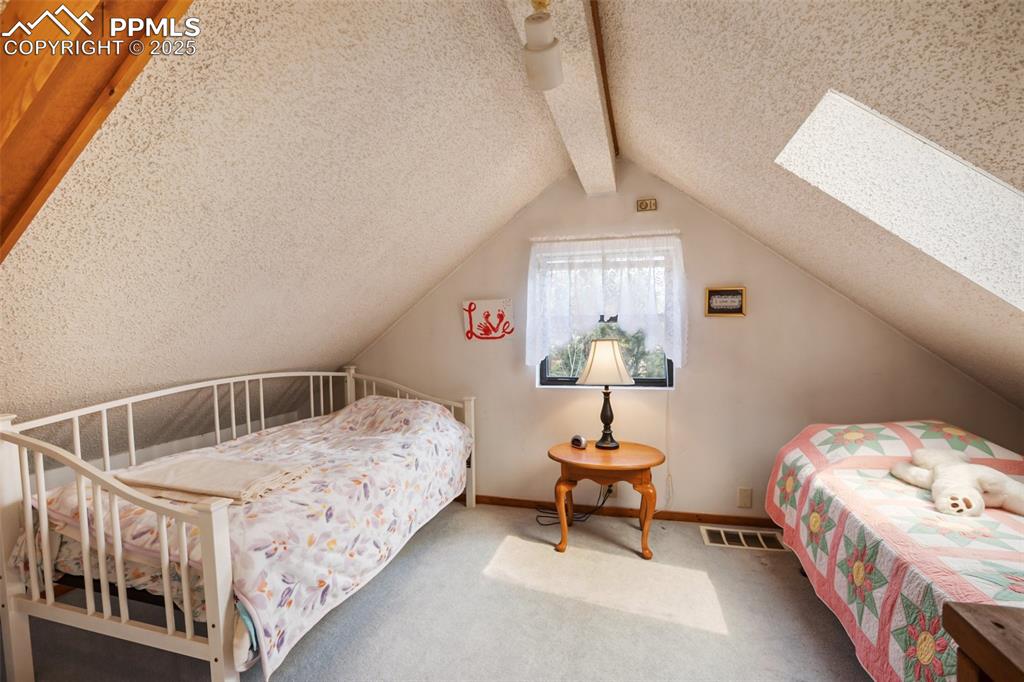
Carpeted bedroom with a textured ceiling, baseboards, vaulted ceiling, and a skylight
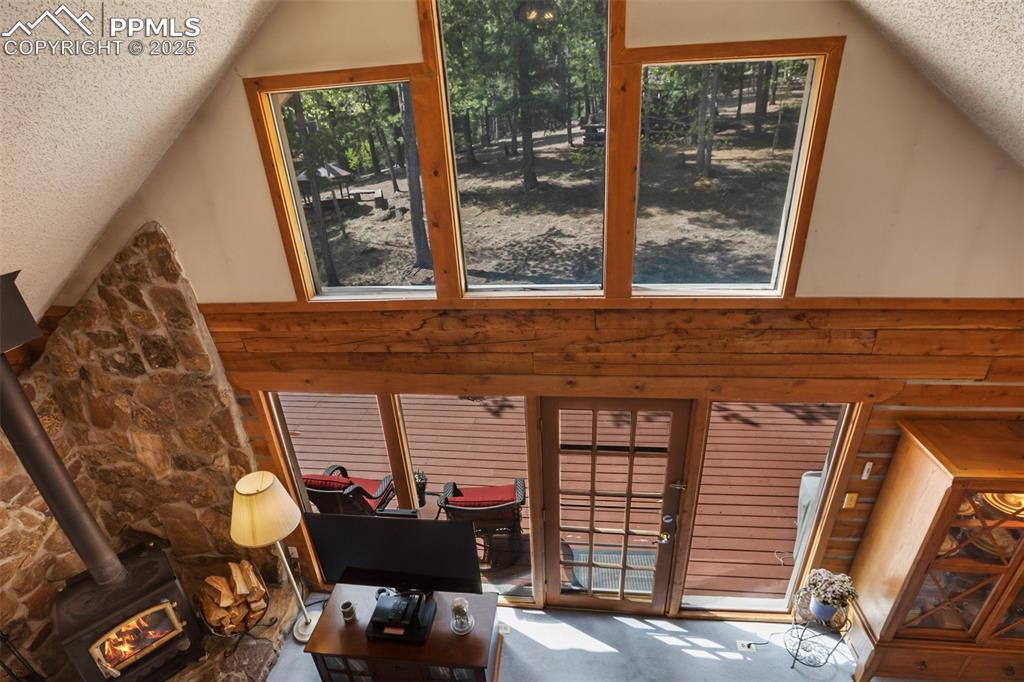
Other
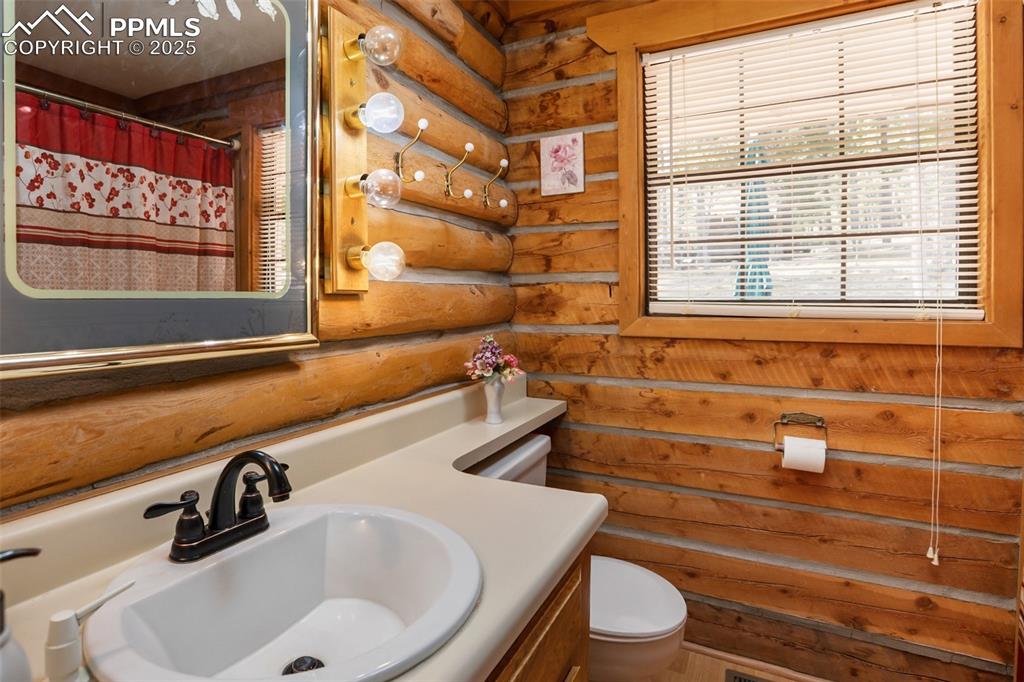
Full bath with toilet, vanity, log walls, and a shower with shower curtain
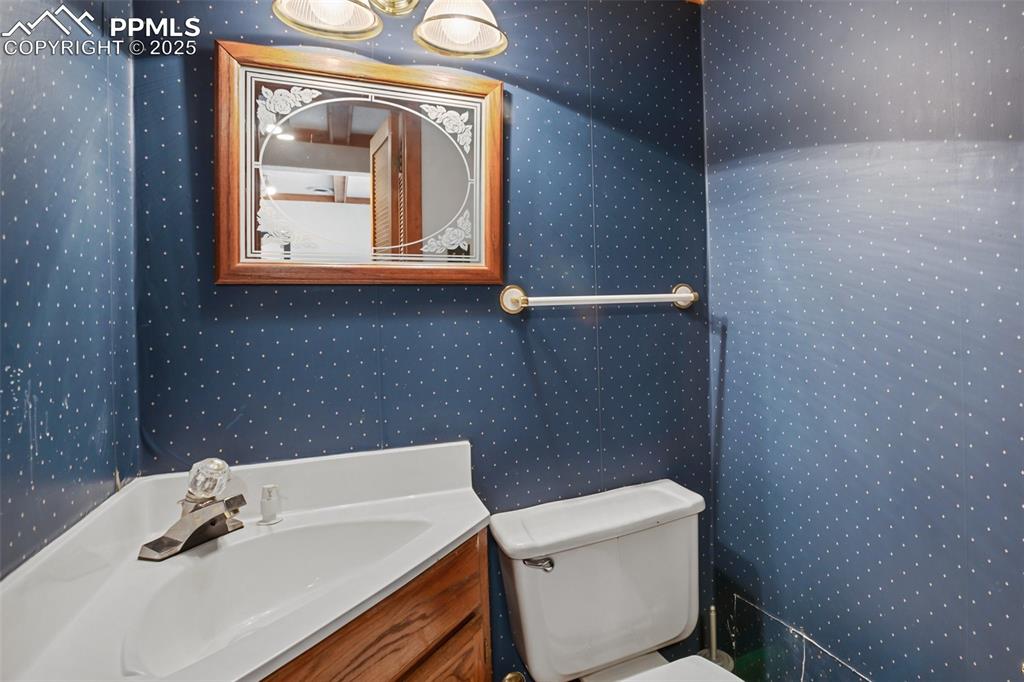
Bathroom with wallpapered walls, toilet, and vanity
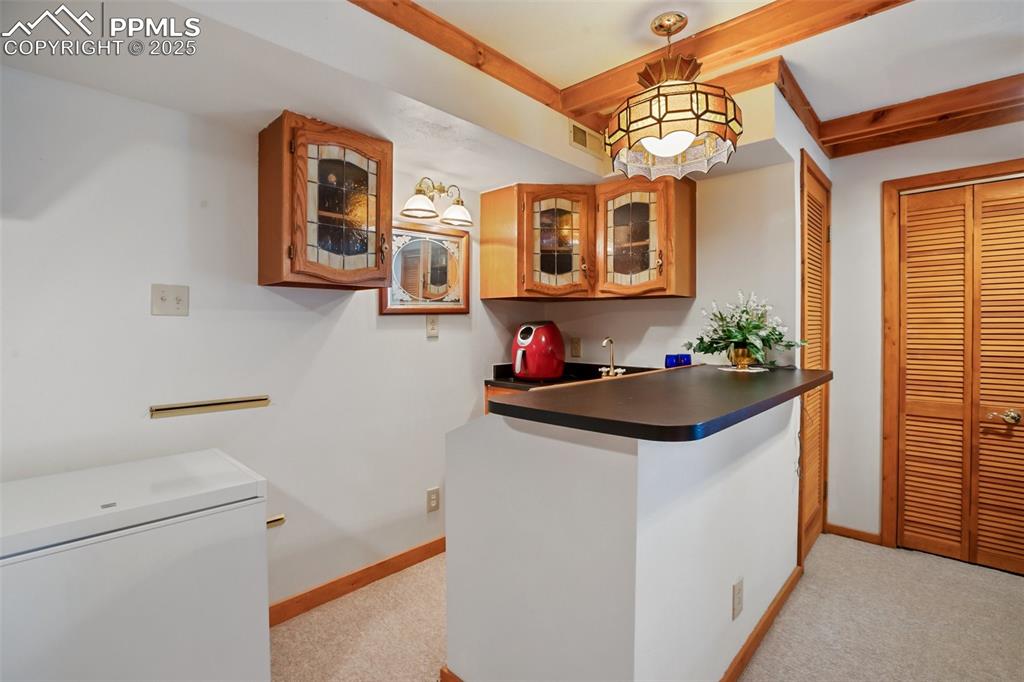
Other
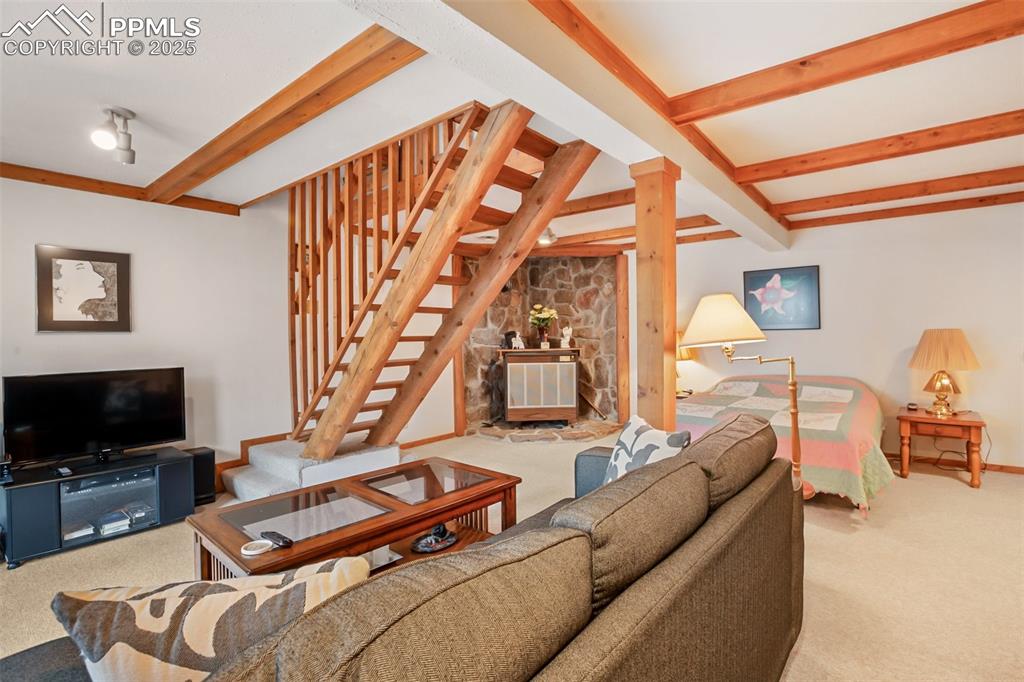
Living room featuring carpet, beamed ceiling, stairway, and baseboards
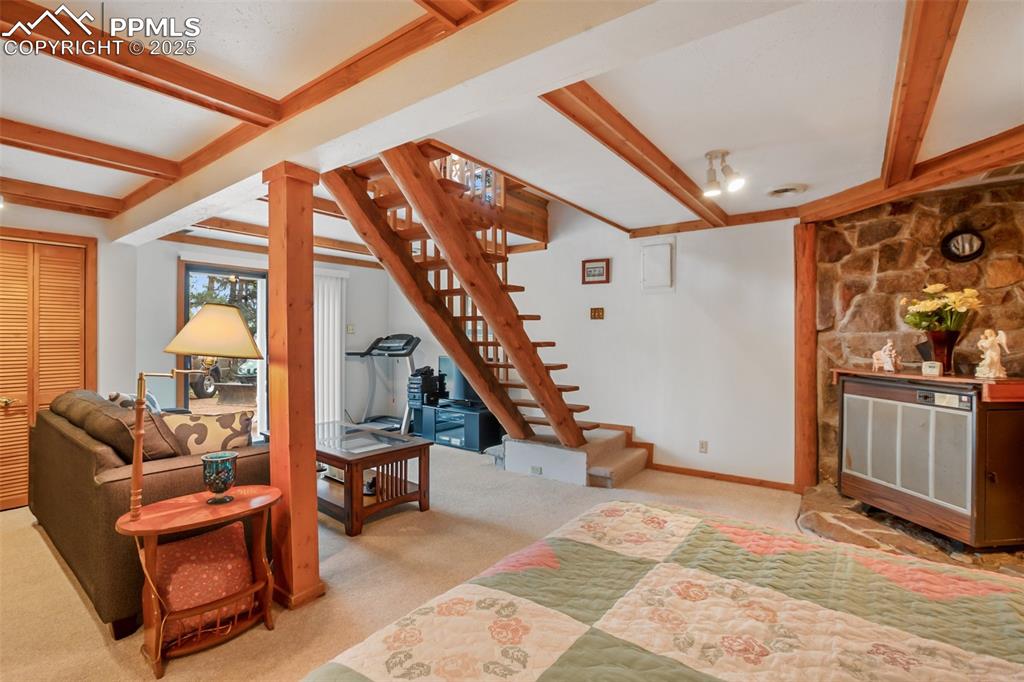
Carpeted living area featuring stairway and beamed ceiling
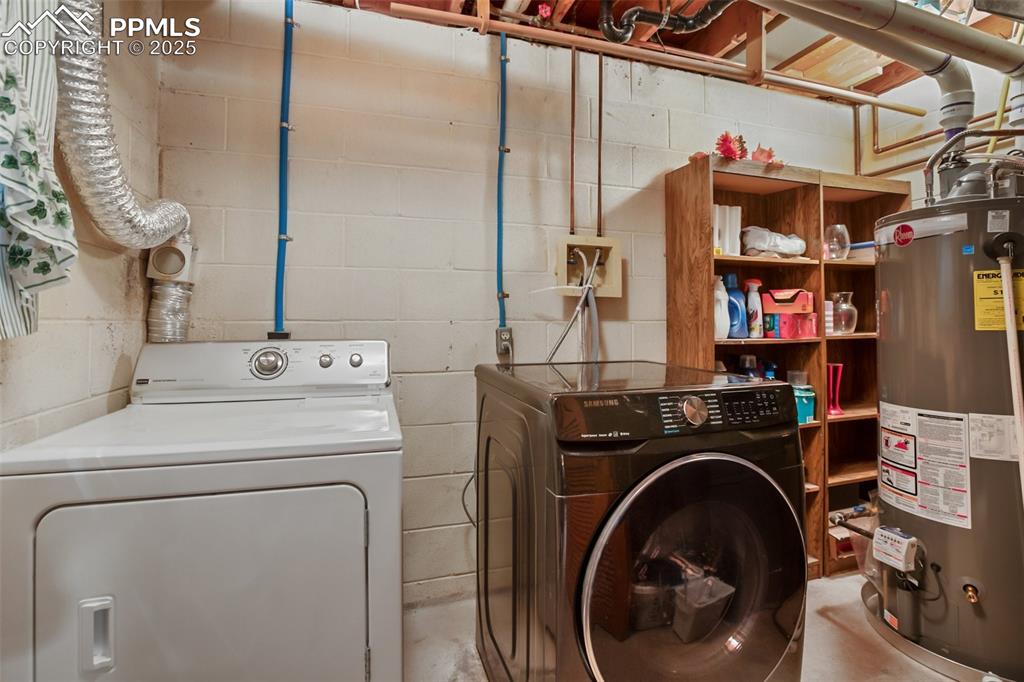
Laundry area with gas water heater, separate washer and dryer, and concrete block wall
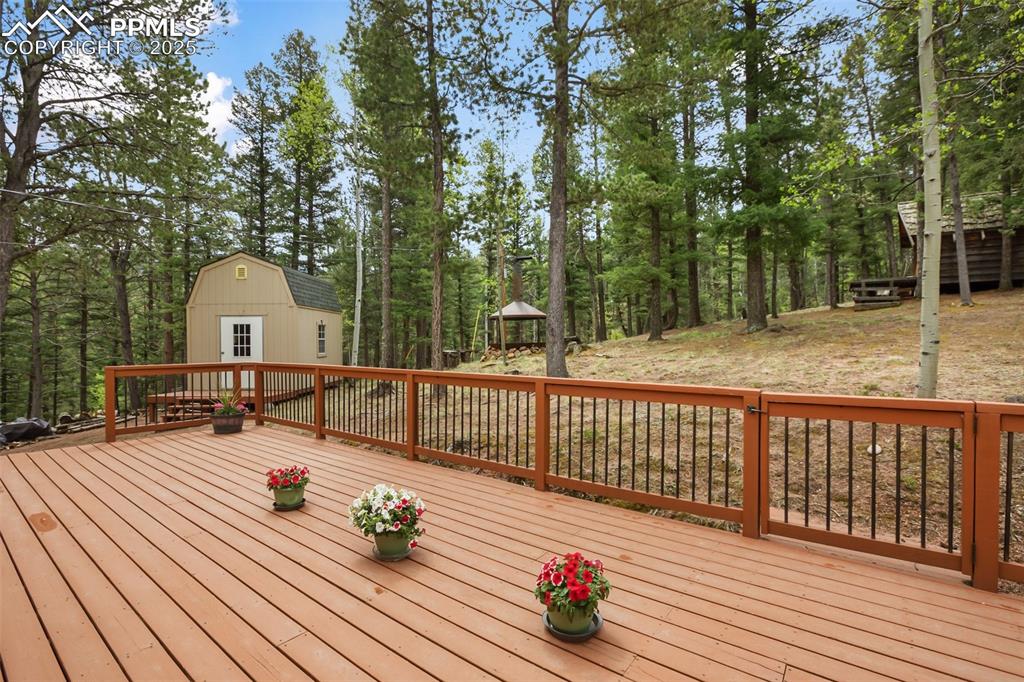
Wooden deck with an outdoor structure and view of wooded area
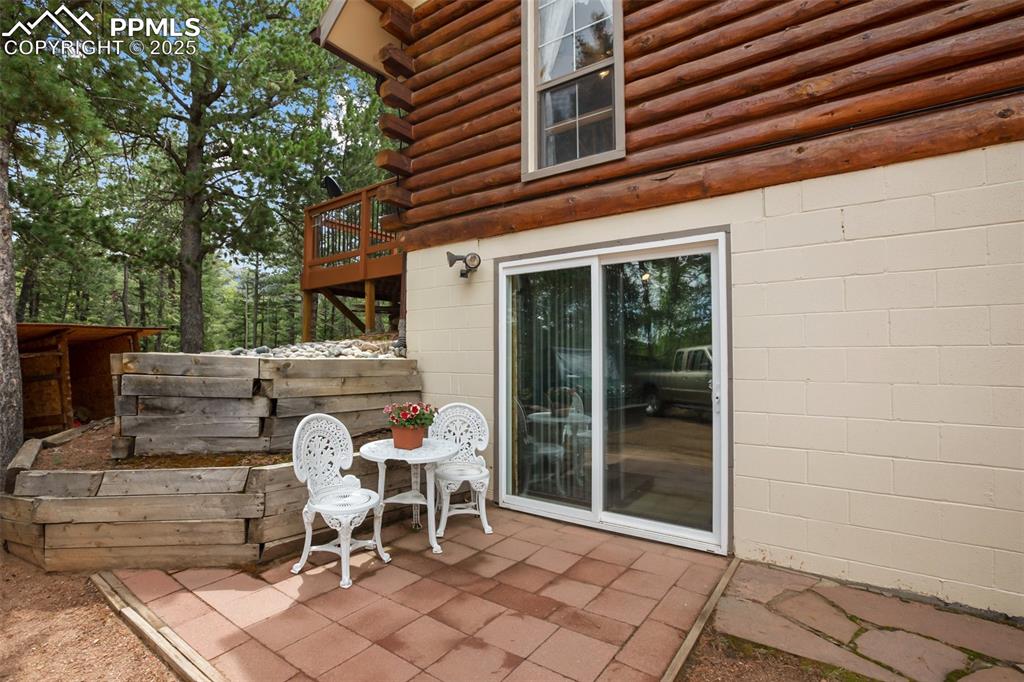
View of patio / terrace with a deck
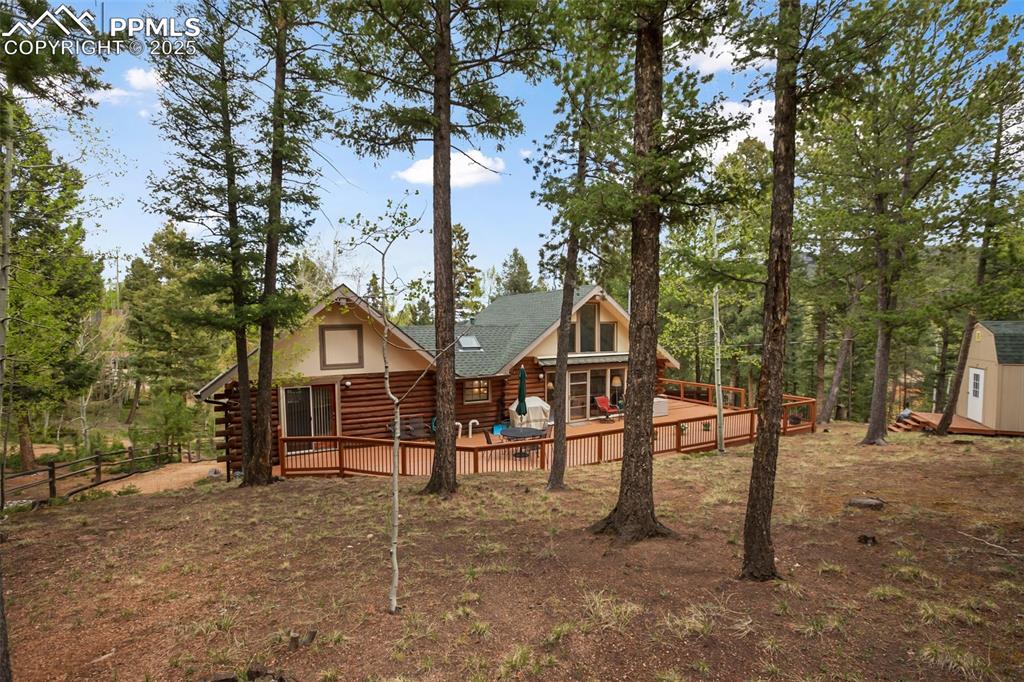
Rear view of house with log exterior, a deck, roof with shingles, and a storage shed
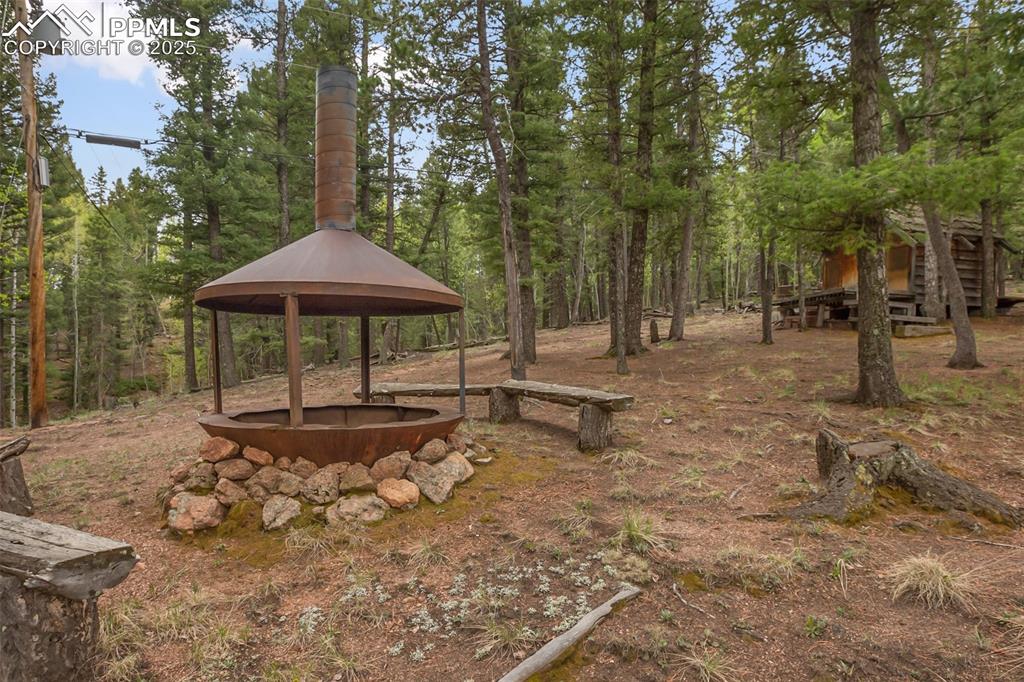
View of yard featuring a gazebo
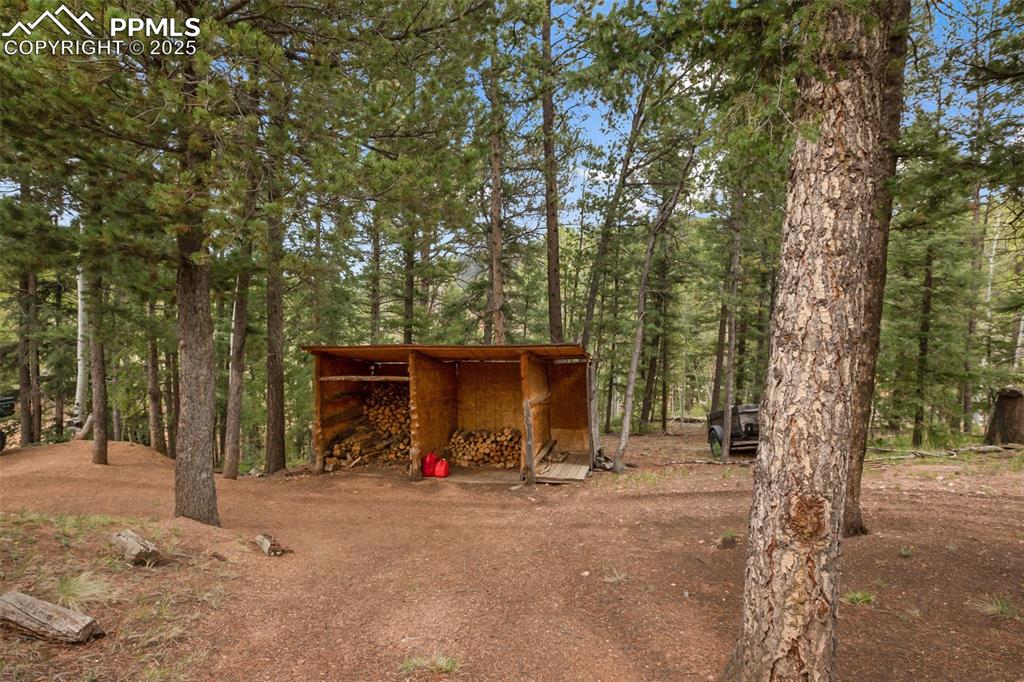
View of outbuilding with a wooded view
Disclaimer: The real estate listing information and related content displayed on this site is provided exclusively for consumers’ personal, non-commercial use and may not be used for any purpose other than to identify prospective properties consumers may be interested in purchasing.