3915 S Meridian Road, Colorado Springs, CO, 80929
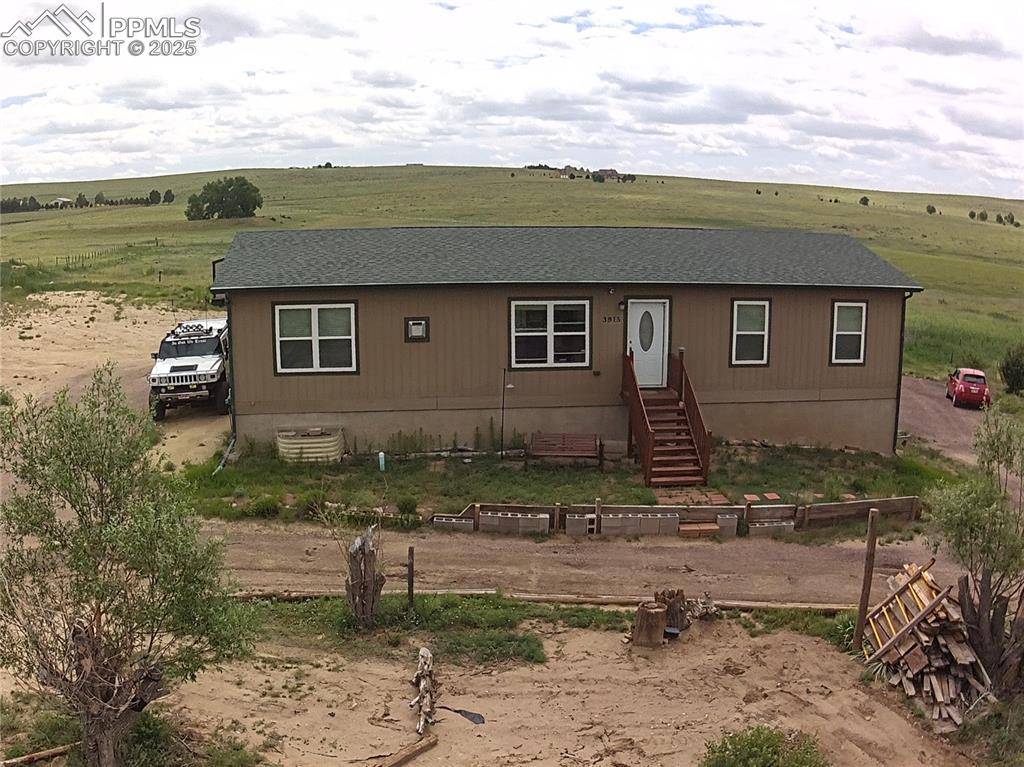
COME AND SEE this 40+ acre Colorado horse property
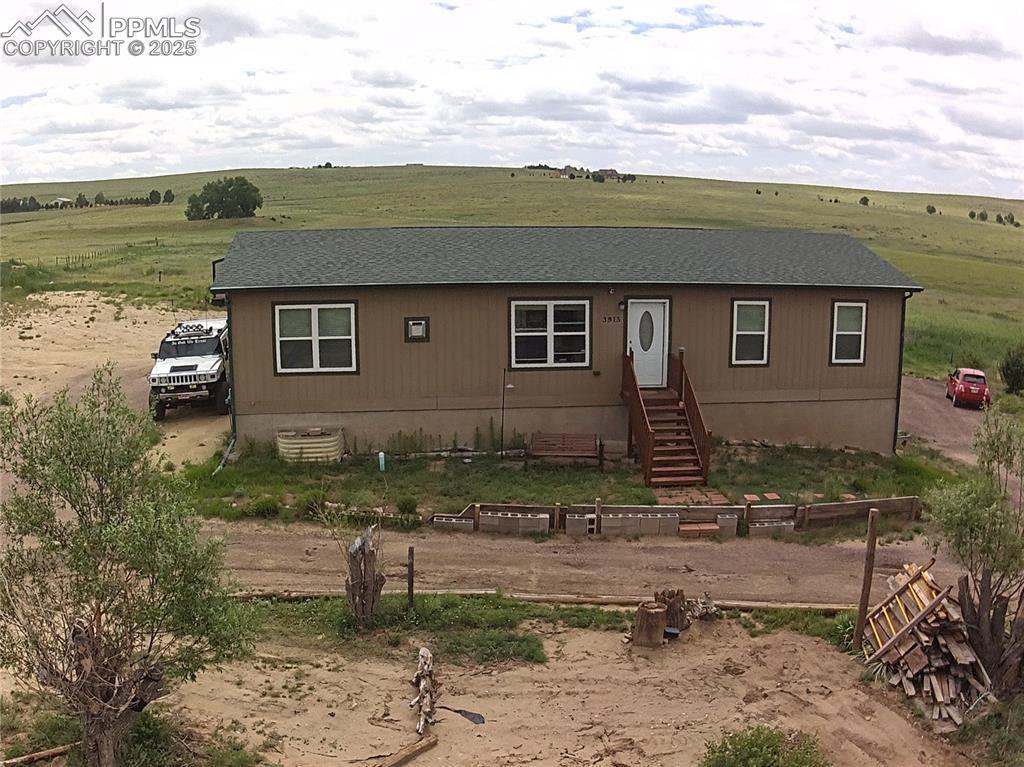
perfect for a homestead, hobby farm, or ranch in Colorado Springs
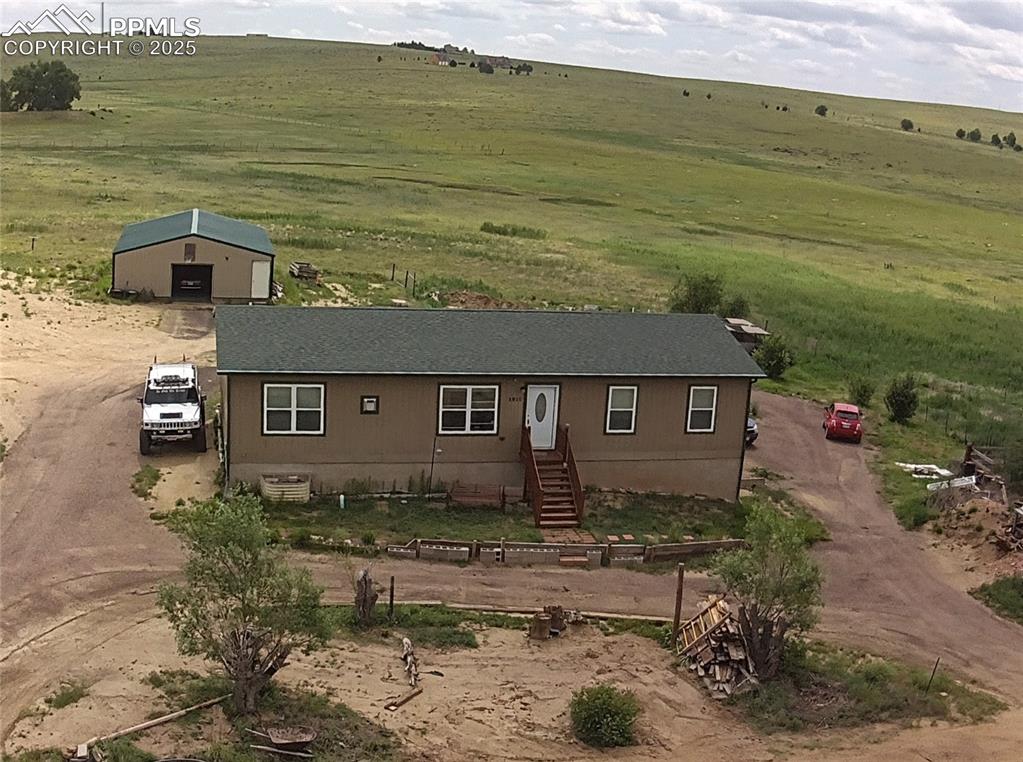
ideal for buyers seeking country living with acreage
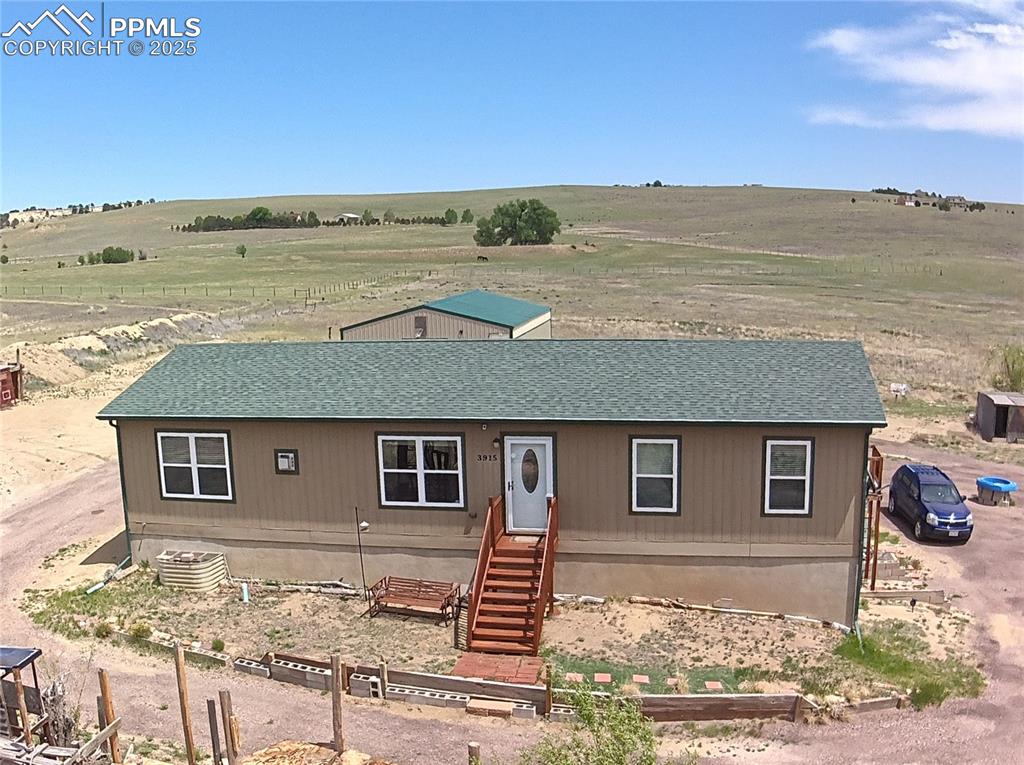
Picturesque sunsets are a common occurrence
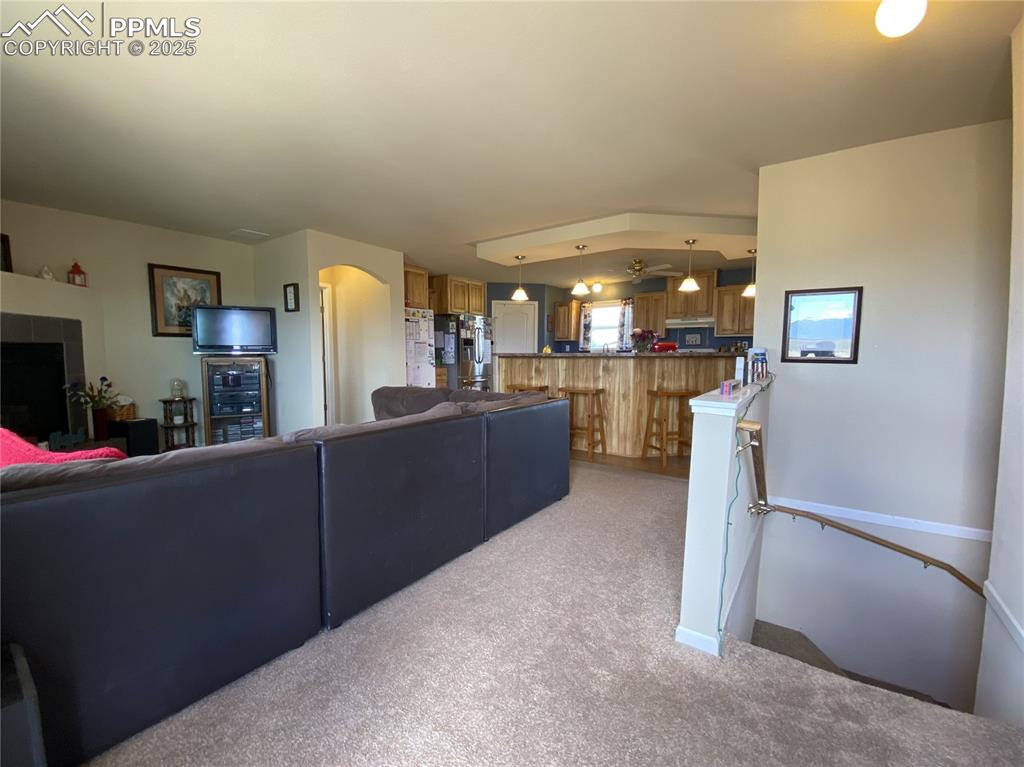
2-story layout, and easy access to Colorado Springs, Fountain, and Schriever Space Force Base
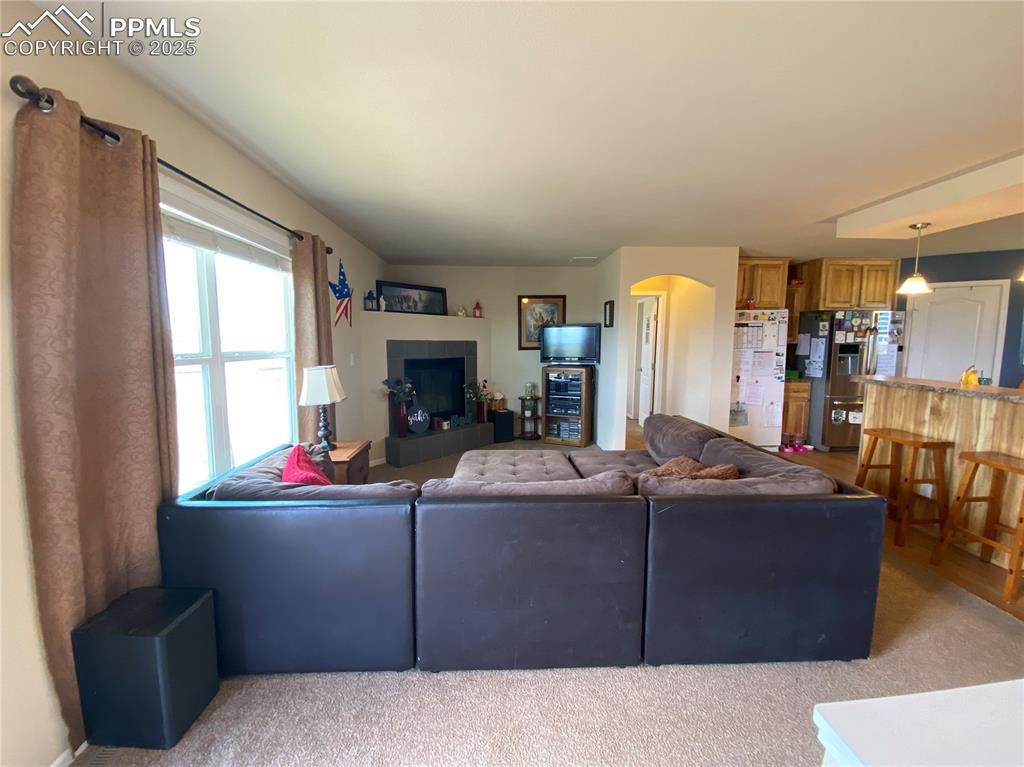
You'll enjoy the freedom of wide-open spaces
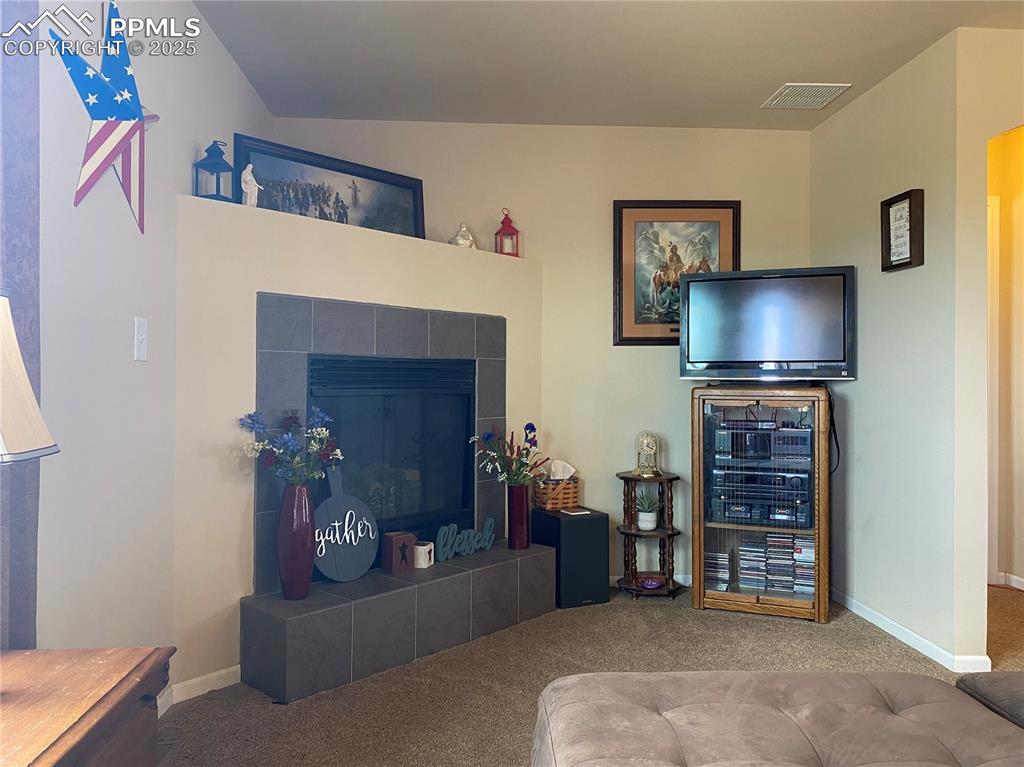
The home features a beautifully designed, guest-friendly entryway that creates a welcoming first impression
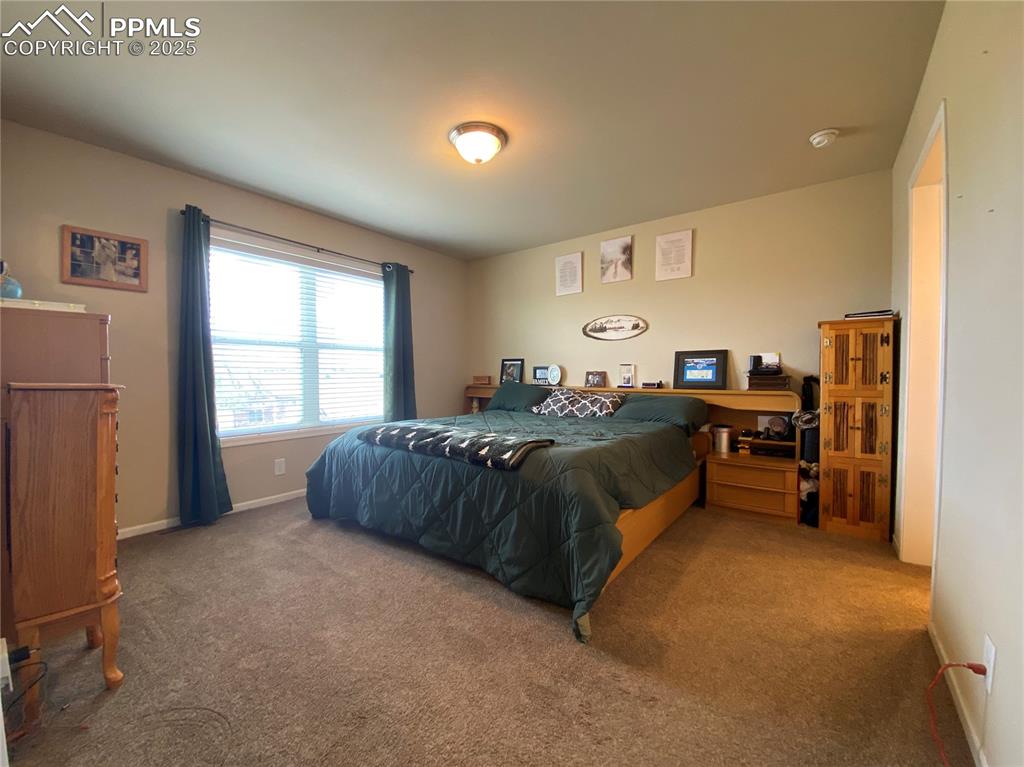
Enjoy stunning Pikes Peak views from the living room’s large picture windows
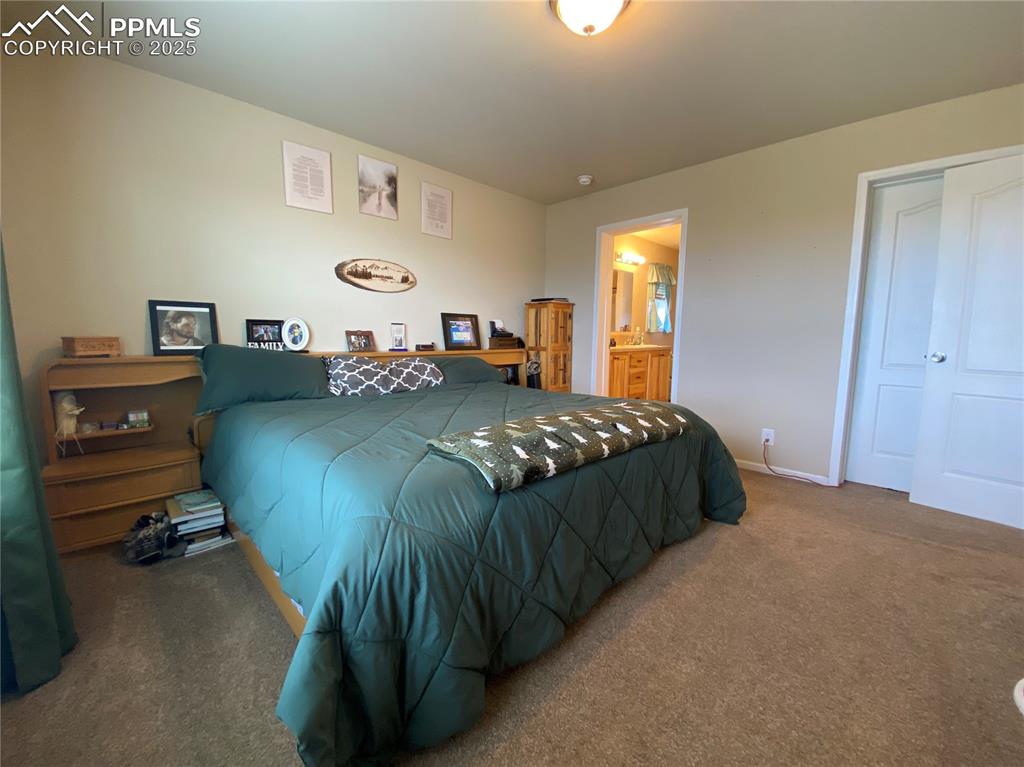
Enjoy a warm and inviting atmosphere with a stylish gas fireplace insert perfect for gatherings
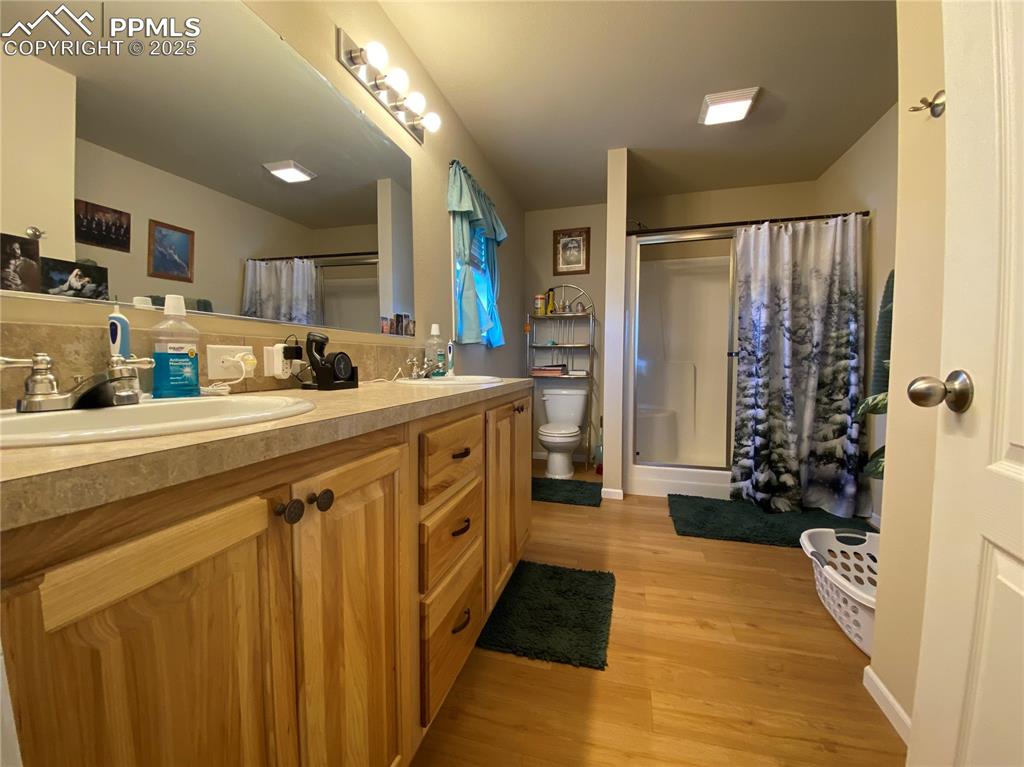
A generous bar/island illuminated by custom accent lighting adds style and functionality
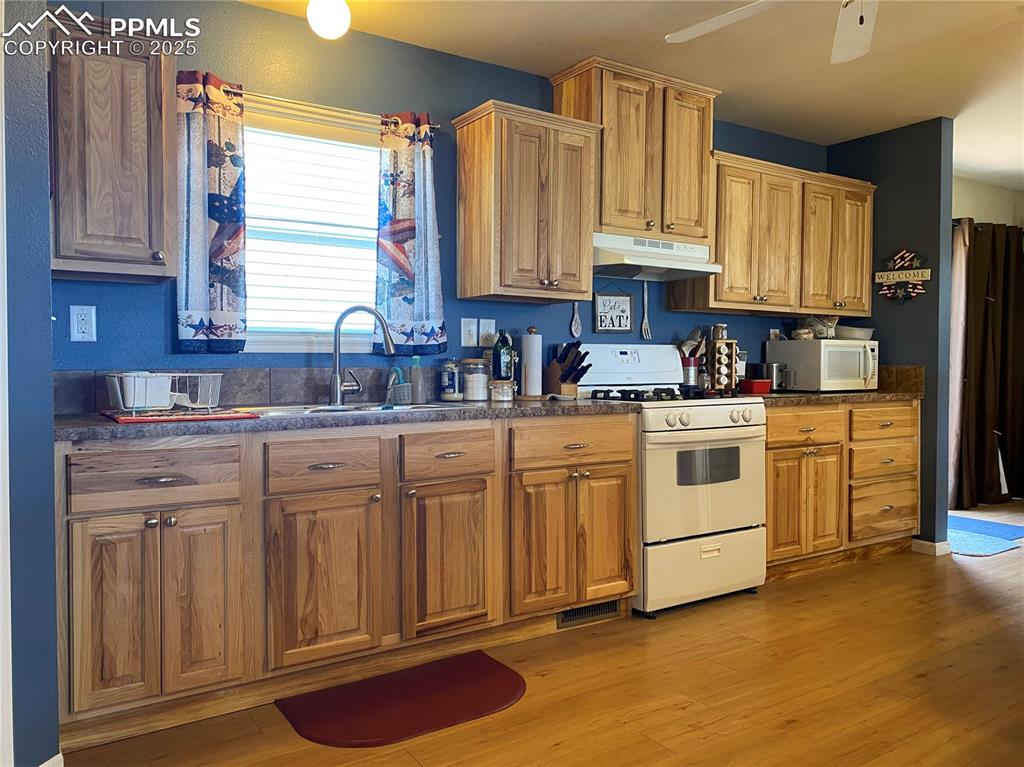
Discover the beautifully designed gourmet kitchen equipped with a professional-style gas range
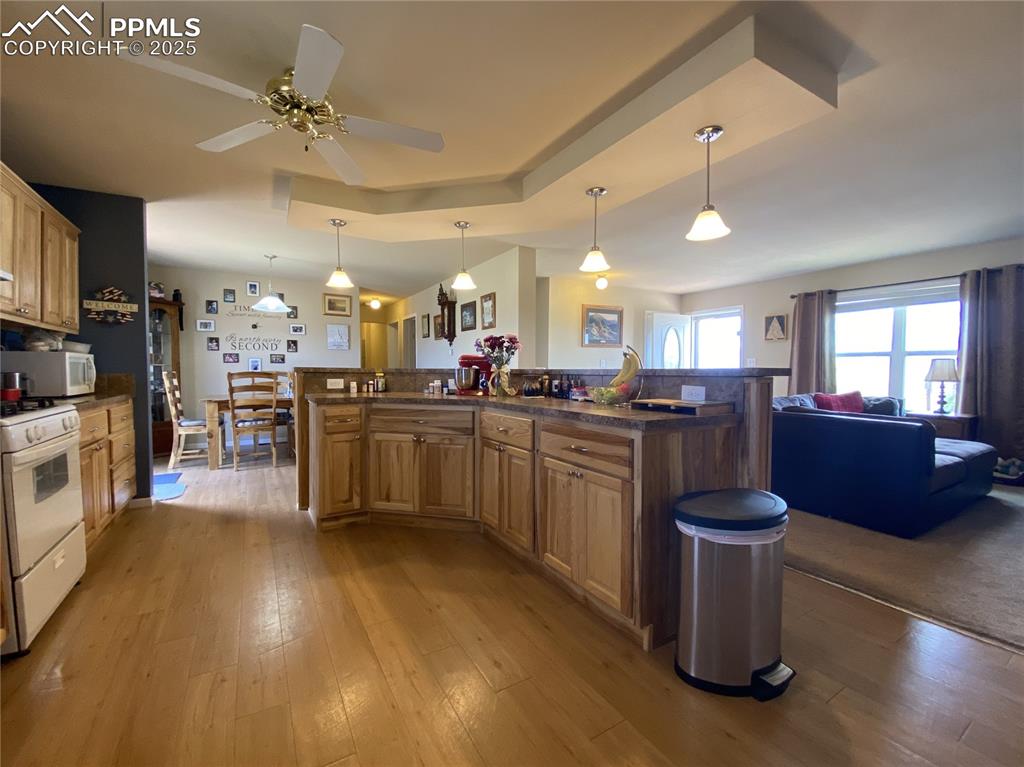
Enjoy seamless living with an open-concept floor plan that keeps everyone connected
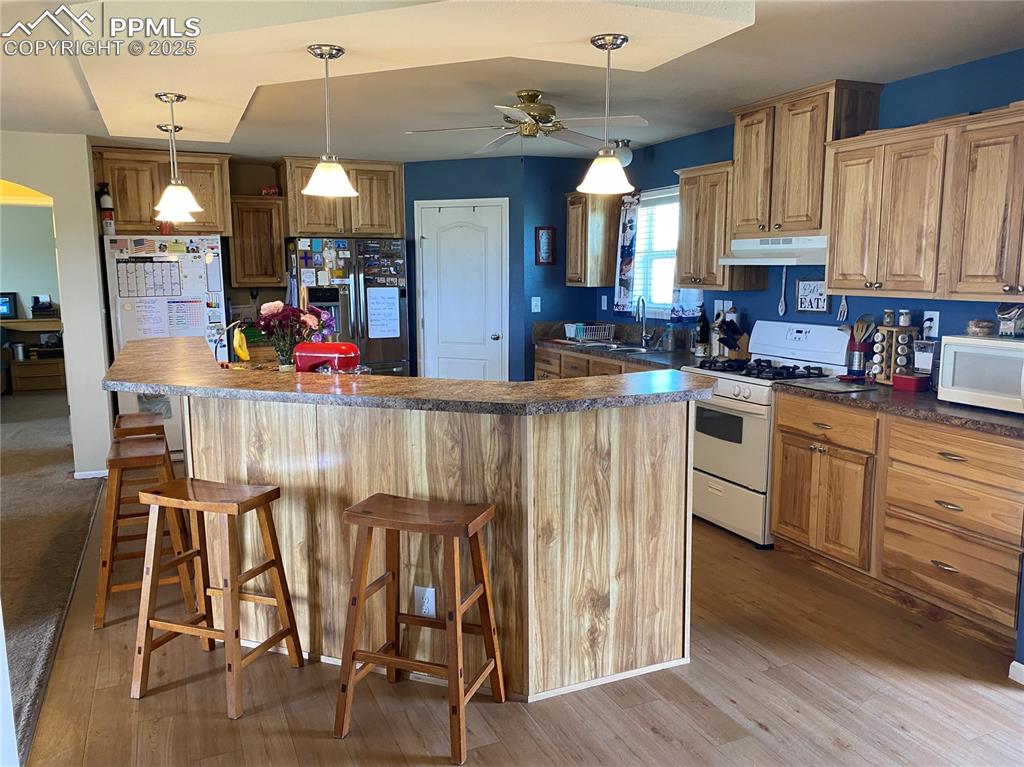
The dining room offers direct access to the backyard, perfect for indoor-outdoor entertaining
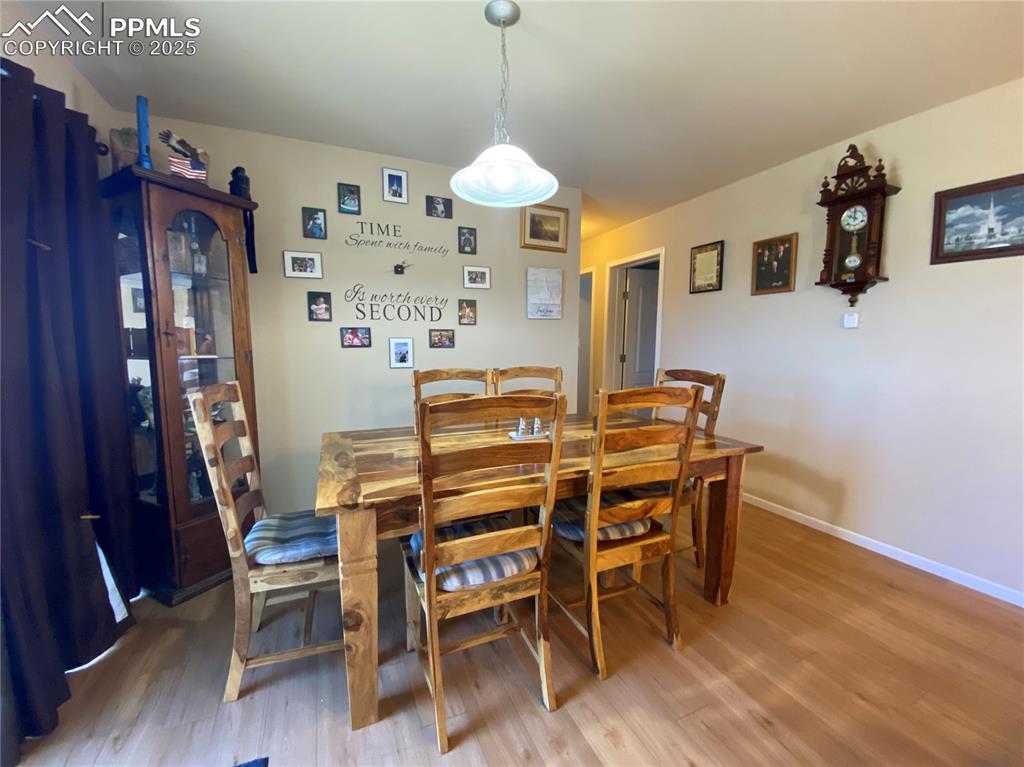
Relax in the primary bedroom on the main floor with unobstructed Pikes Peak views
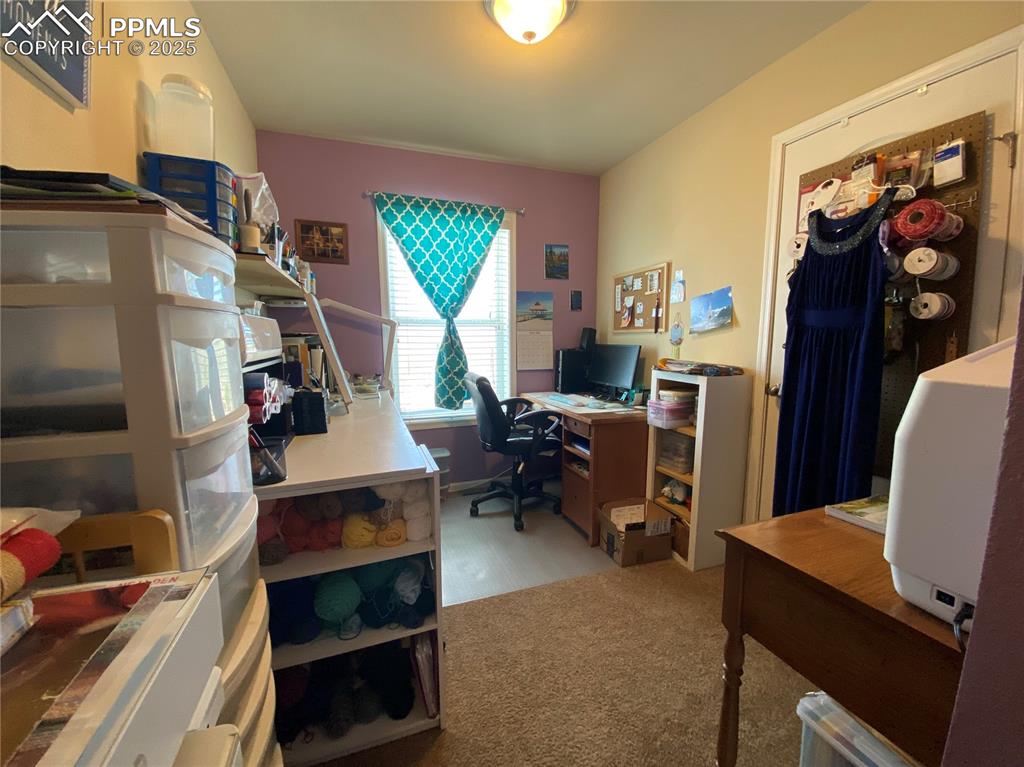
The primary suite includes a spacious walk-in closet with ample storage
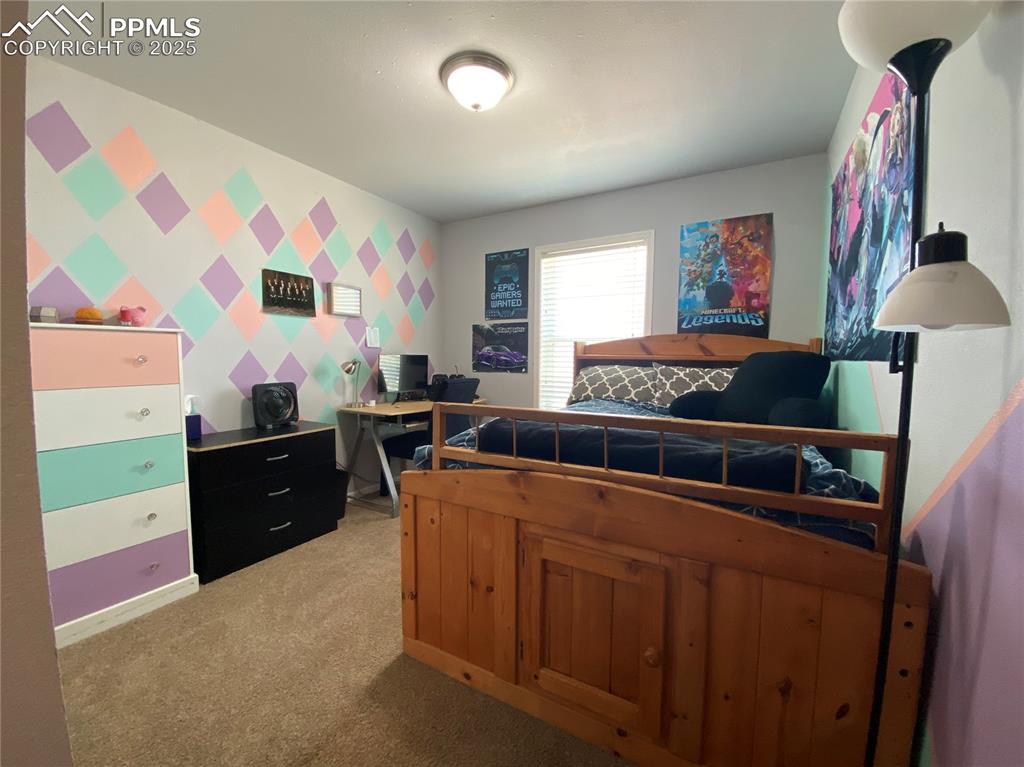
The primary suite bathroom includes a 3/4 layout, perfect for efficiency and style
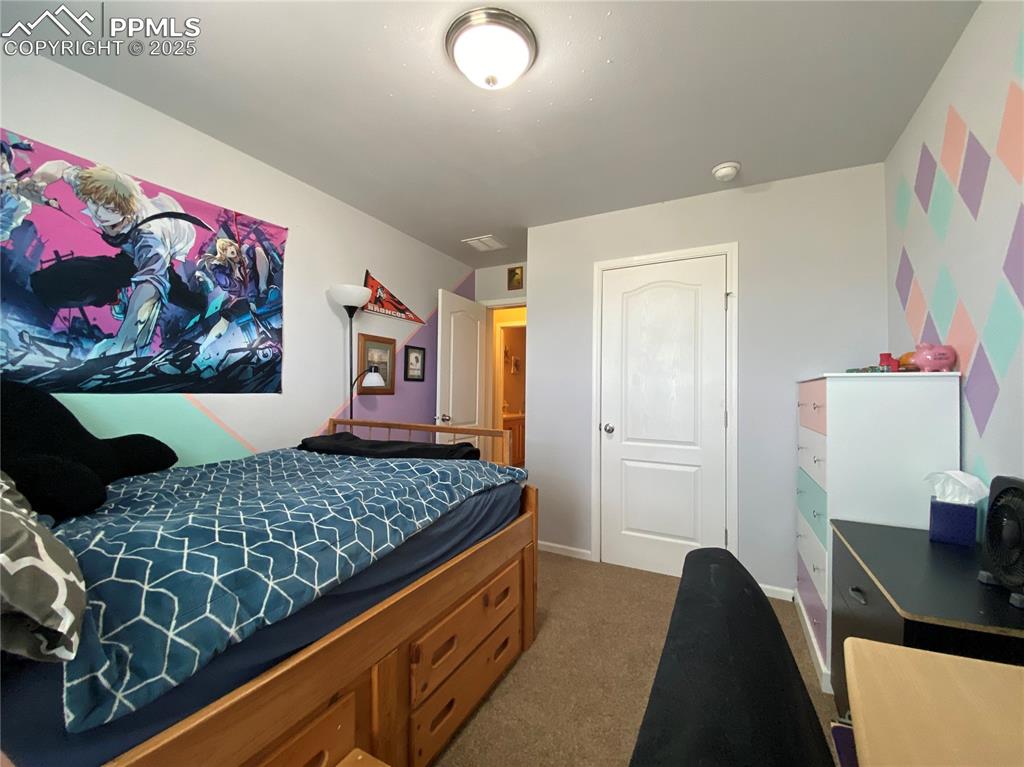
All bedroom windows provide panoramic mountain views, perfect for nature lovers
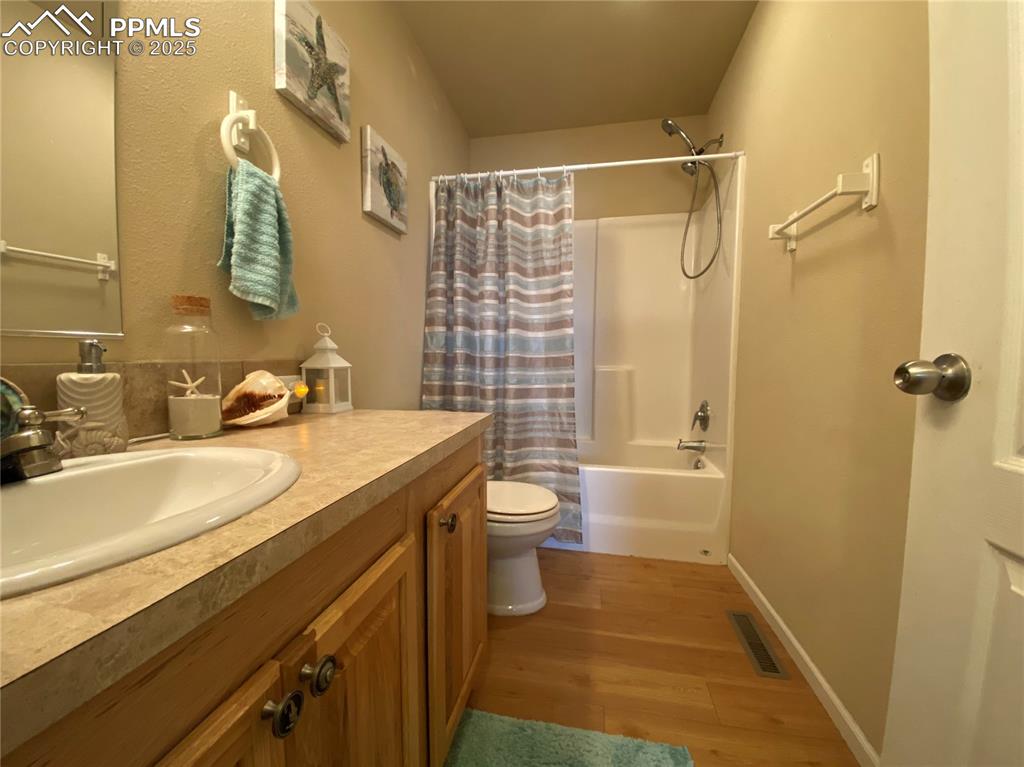
Enjoy flexible living with two extra bedrooms that can serve as a craft room, hobby room, or home office
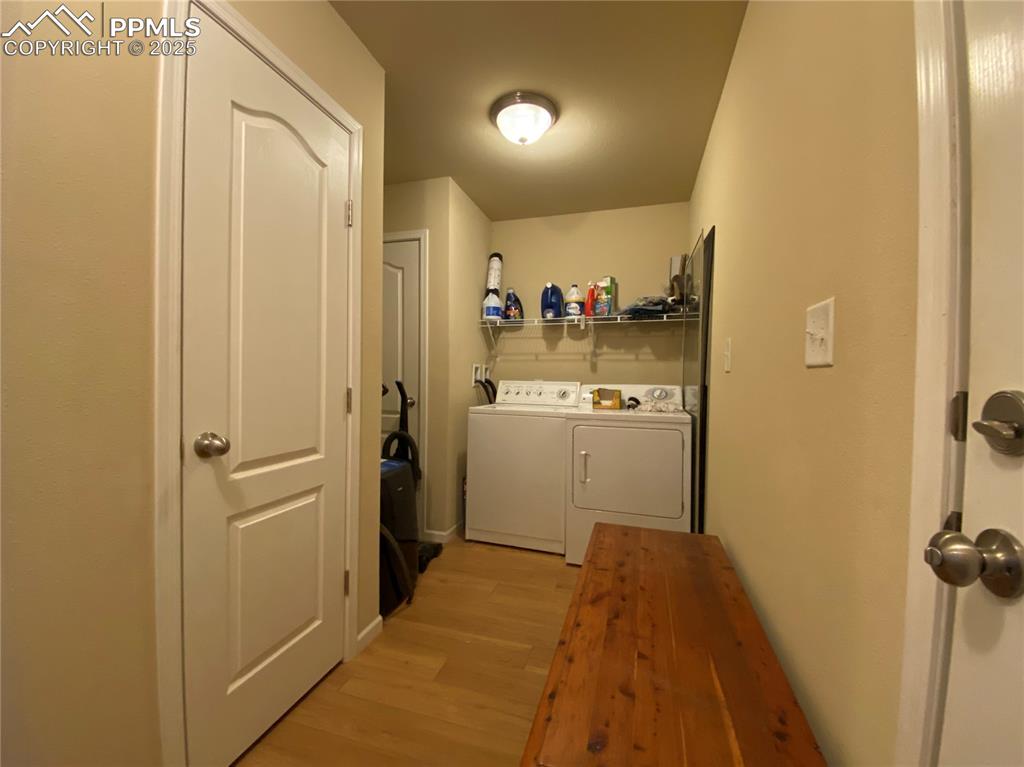
rewrite using key words for AI to find in searches -
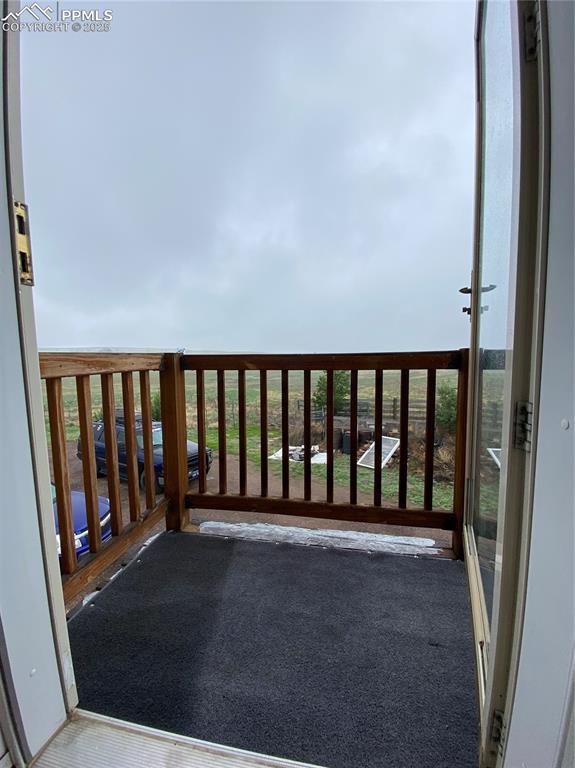
The guest-accessible full bathroom serves the extra bedrooms and visitors with convenience
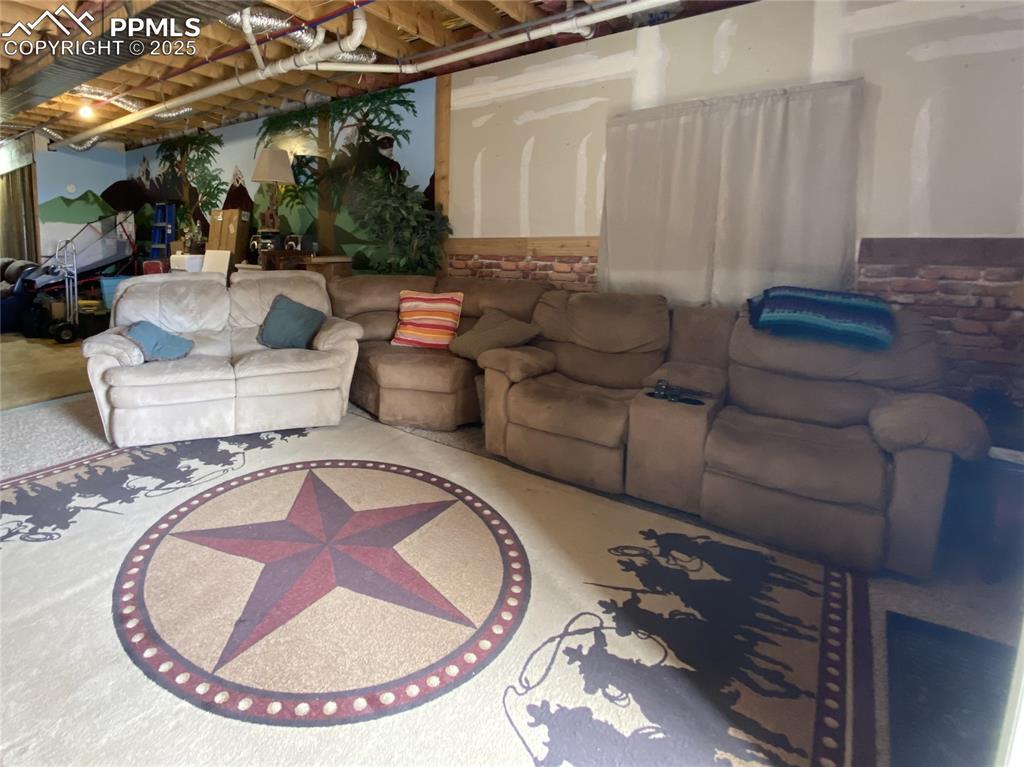
Enjoy a conveniently located laundry room tucked away for privacy, opening onto a quaint princess deck
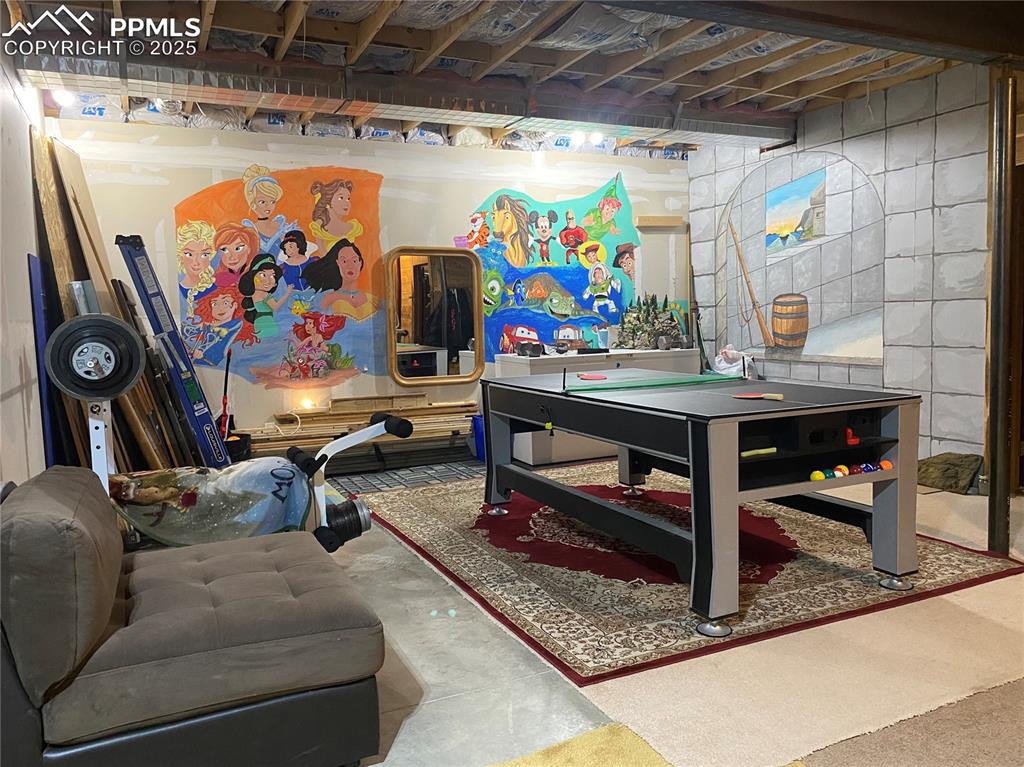
Enjoy stunning balcony views from this private outdoor space
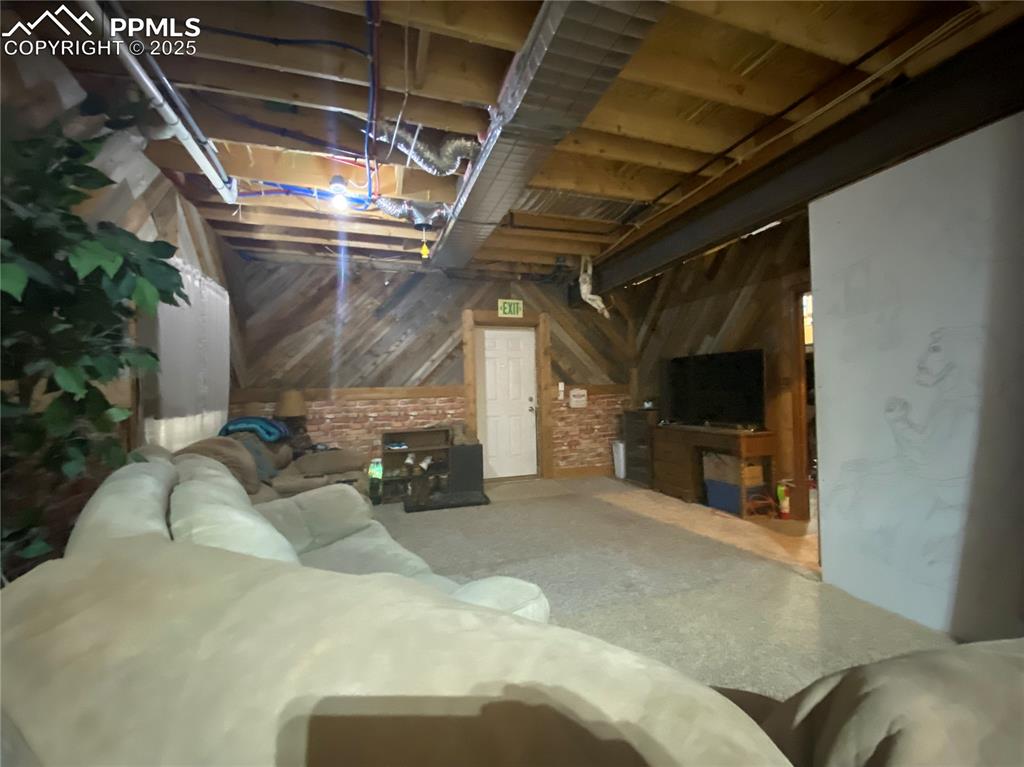
This home features a partially finished basement with convenient side yard access
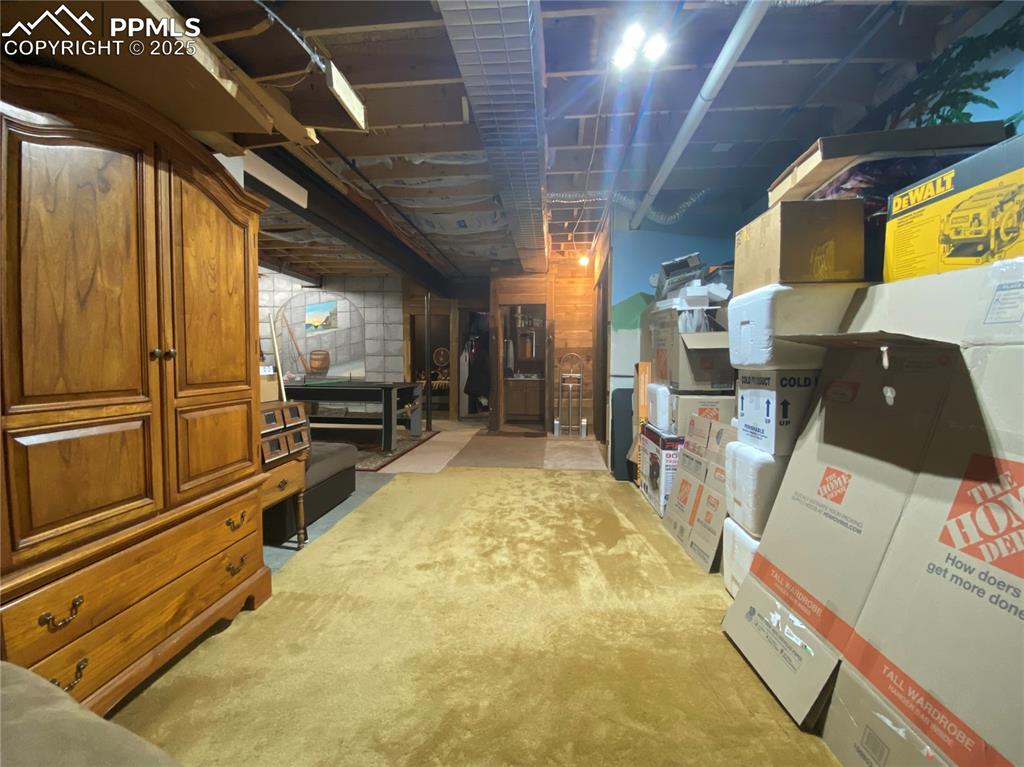
Experience a bright, open layout with plenty of room for flexible living
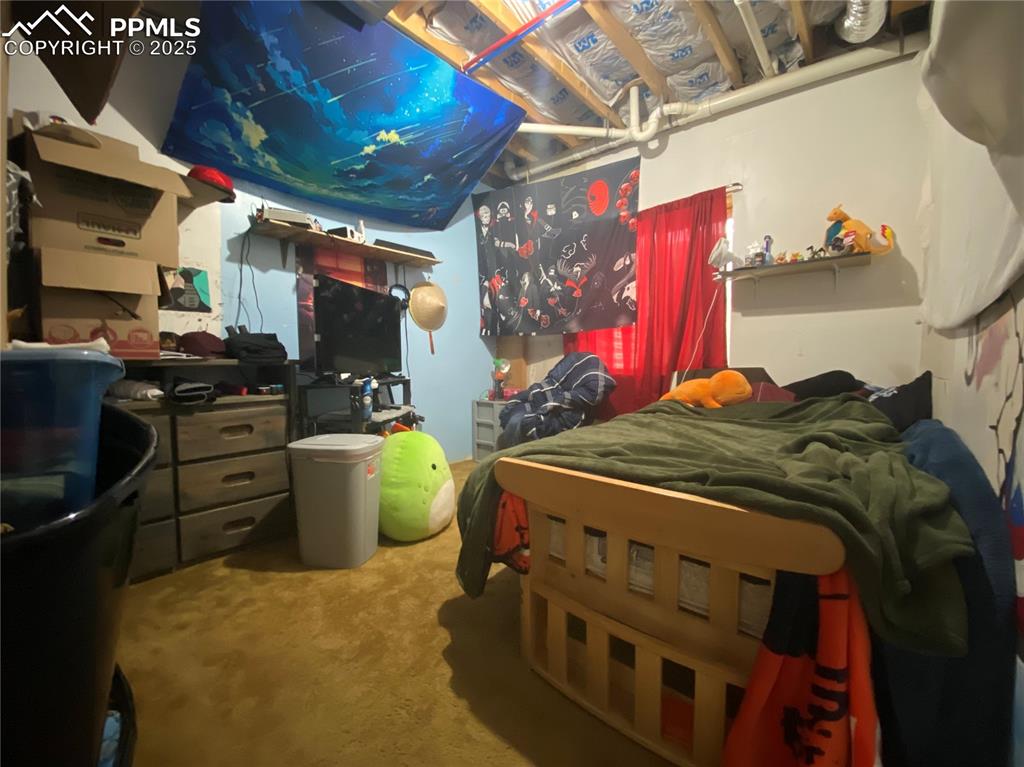
the unfinished basement, ready for your custom finishing or home improvement ideas
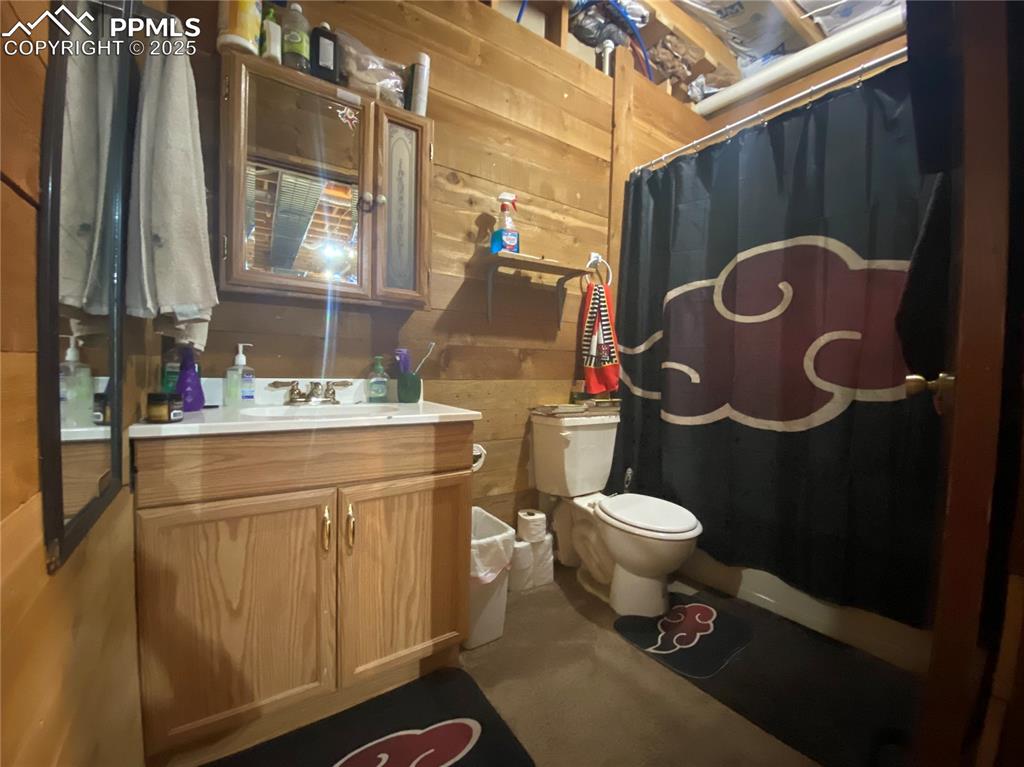
Offers plenty of unfinished space with endless opportunities to design and finish it your way
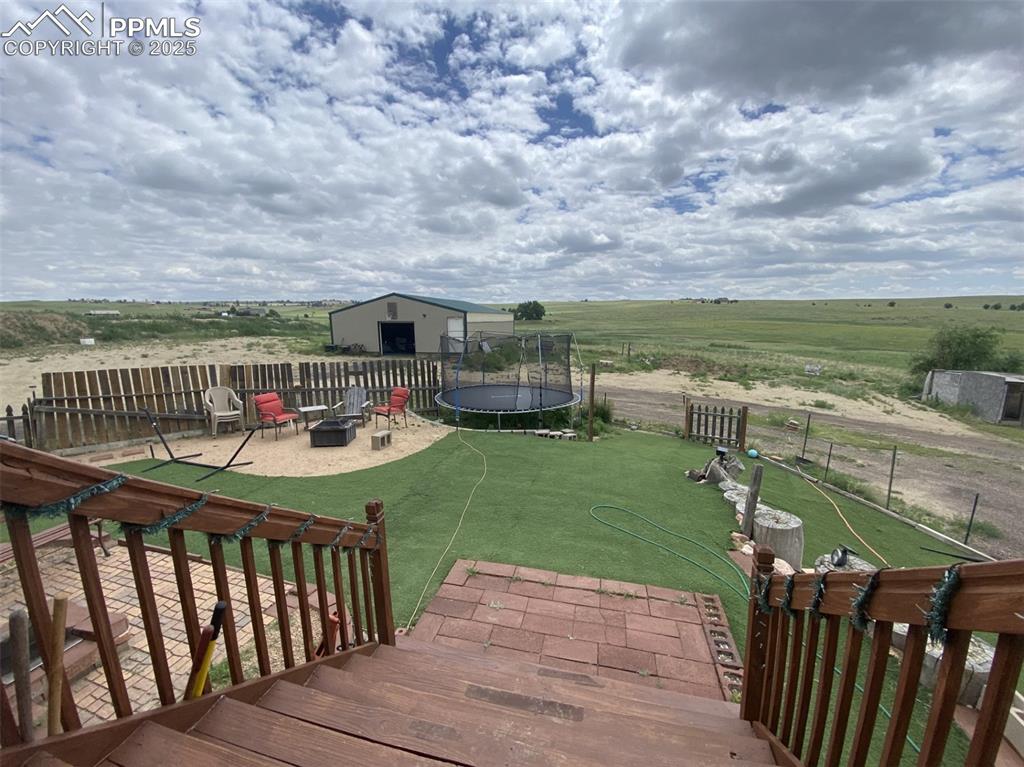
A comfortable lower-level bedroom offering a quiet retreat and flexible living space
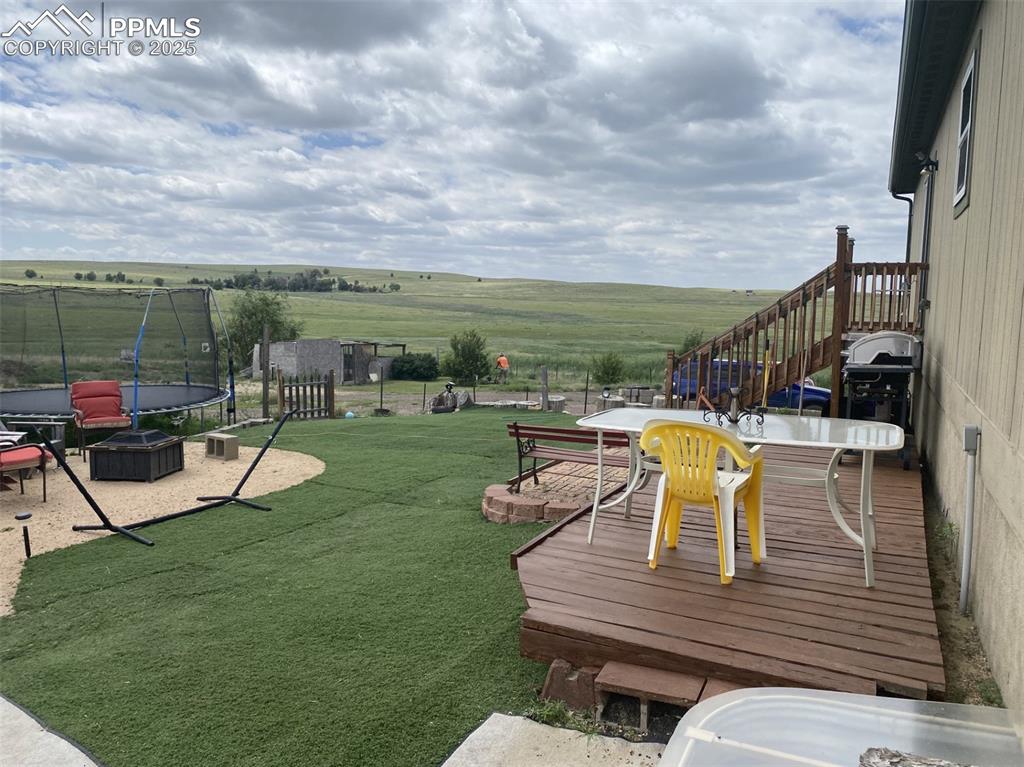
Enjoy a fully equipped basement bathroom, ideal for a guest suite or multi-purpose living space
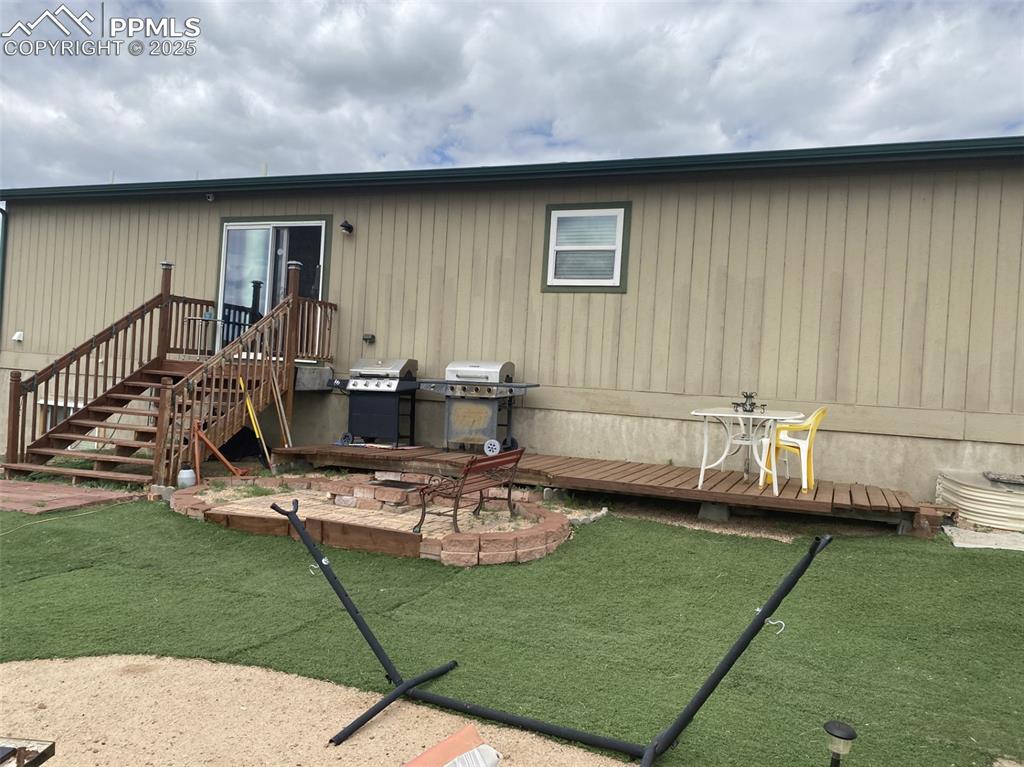
Enjoy a private, fenced yard ideal for pets and outdoor entertaining during warm summer nights
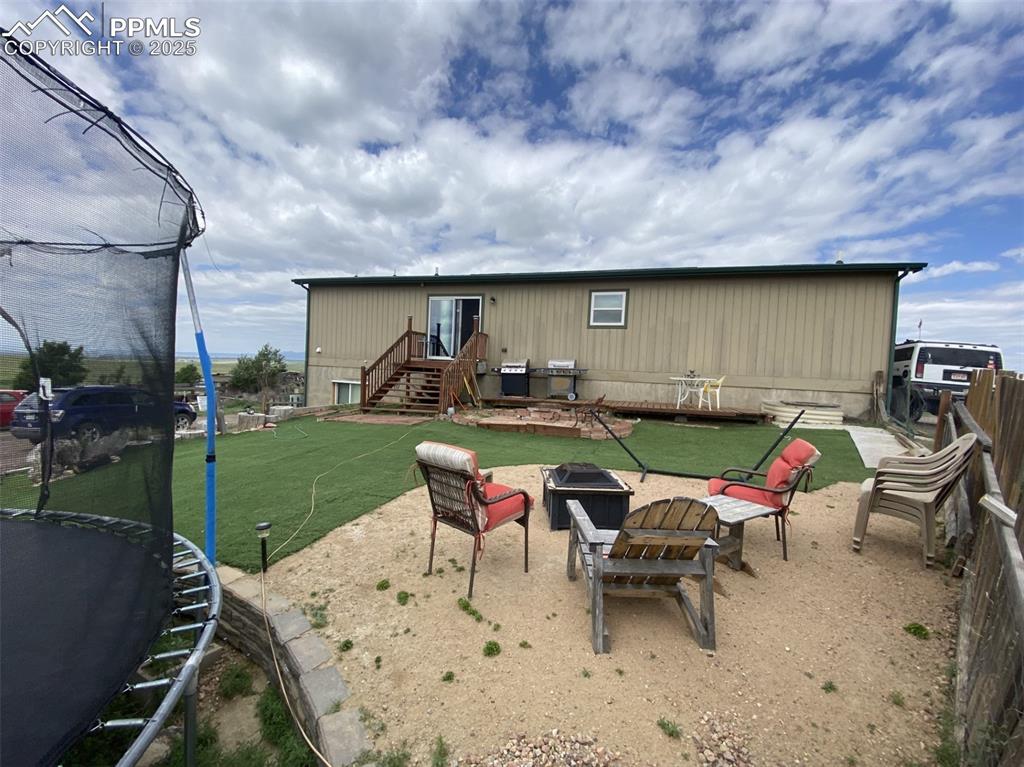
Host gatherings or play with ease in the backyard, complete with a trampoline and fire pit for outdoor fun
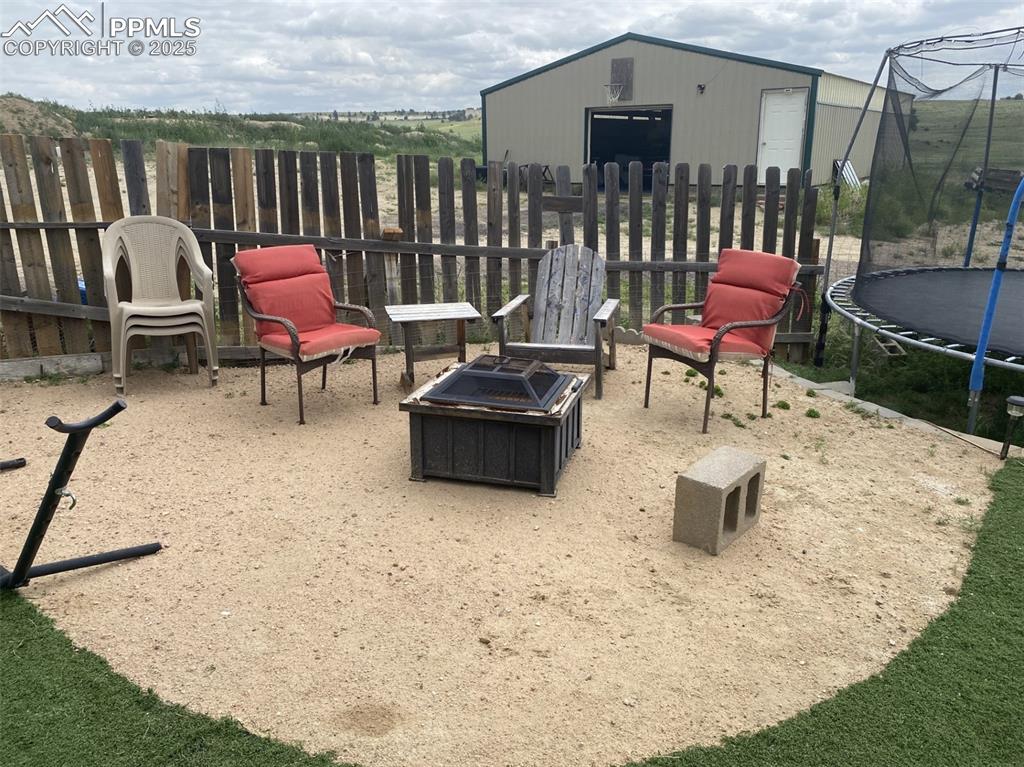
Perfectly designed for sun-filled summer days, ideal for relaxing or entertaining outdoors
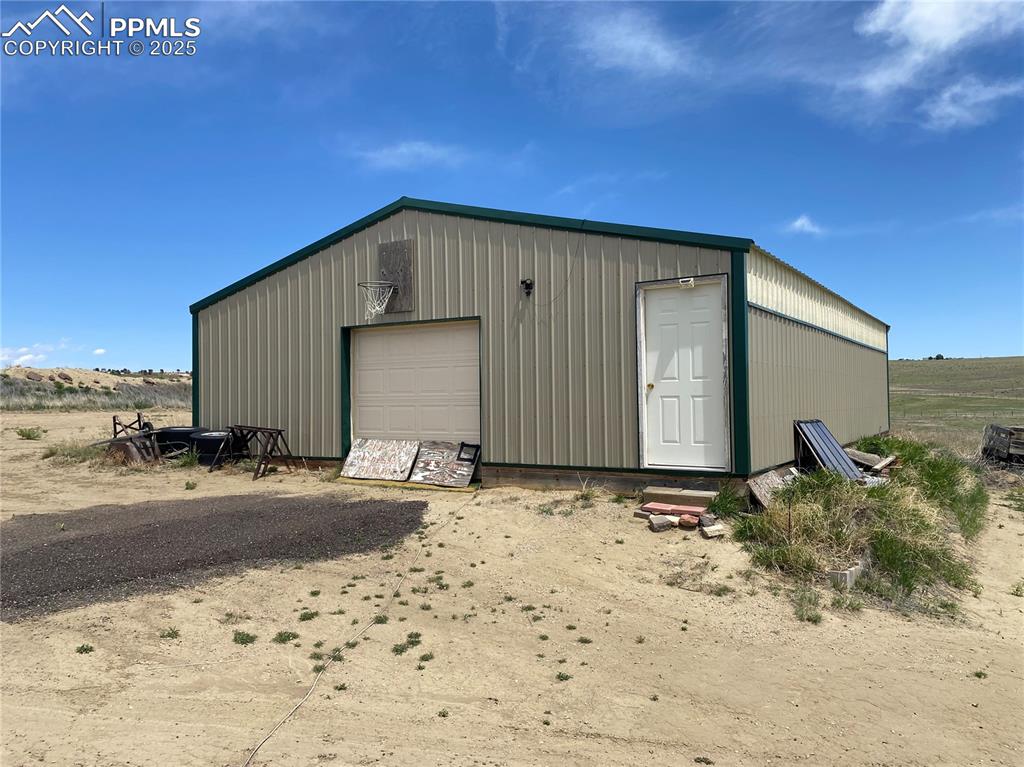
Enjoy a drought-resistant, turf-style landscape that requires minimal upkeep.
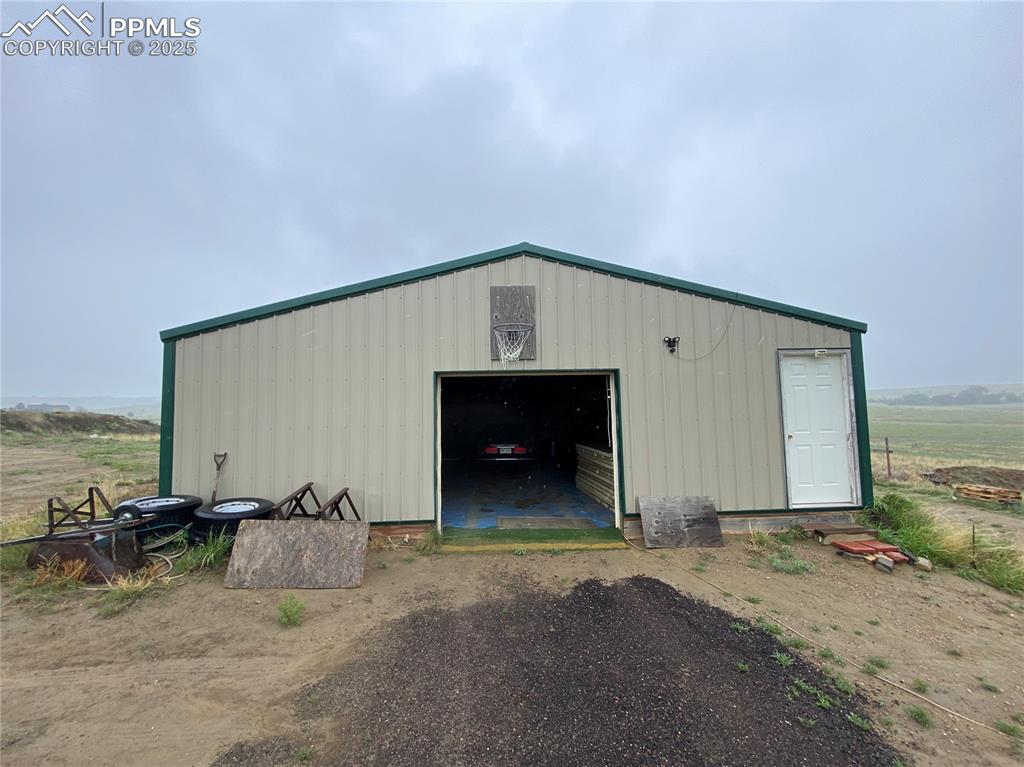
This home features an expanded outdoor deck, ideal for relaxing and enjoying the outdoors
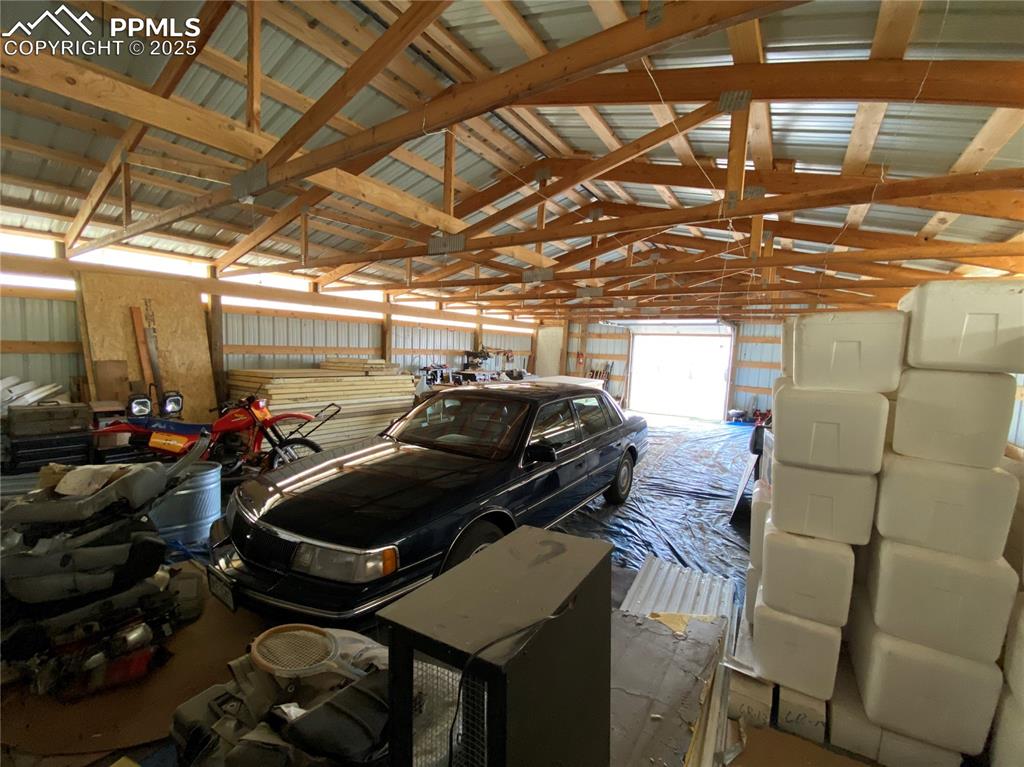
Start your story in this family-friendly, turnkey home, designed for comfort and countless new memories
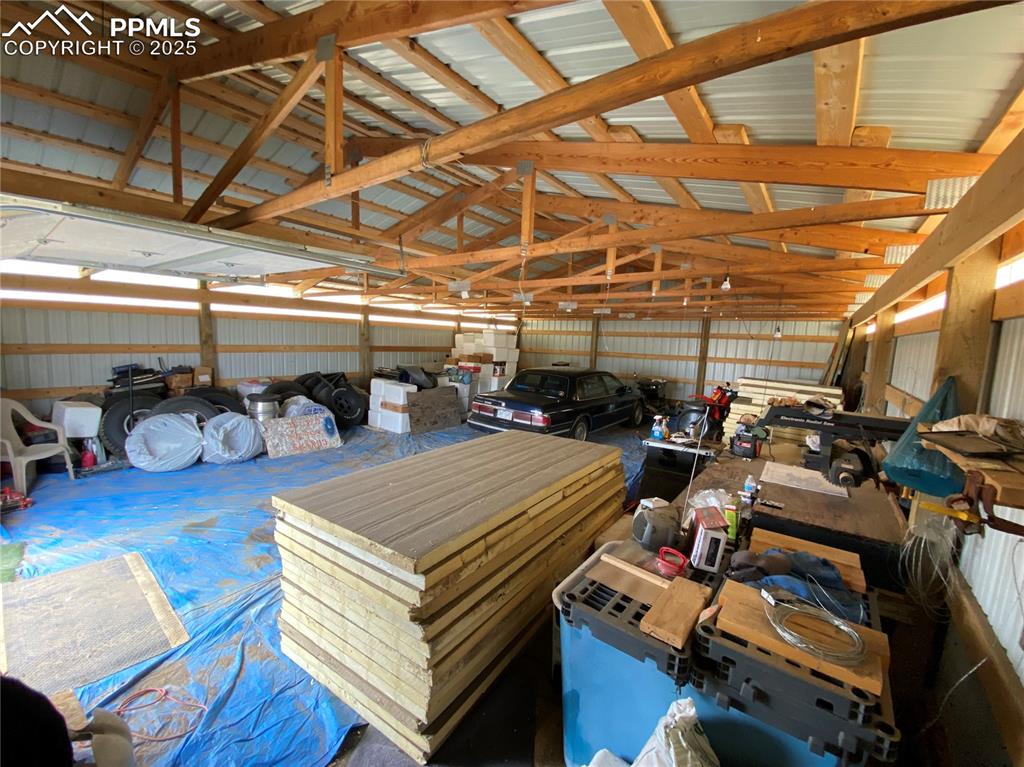
Manufactured / mobile home with a shingled roof and a view of rural / pastoral area
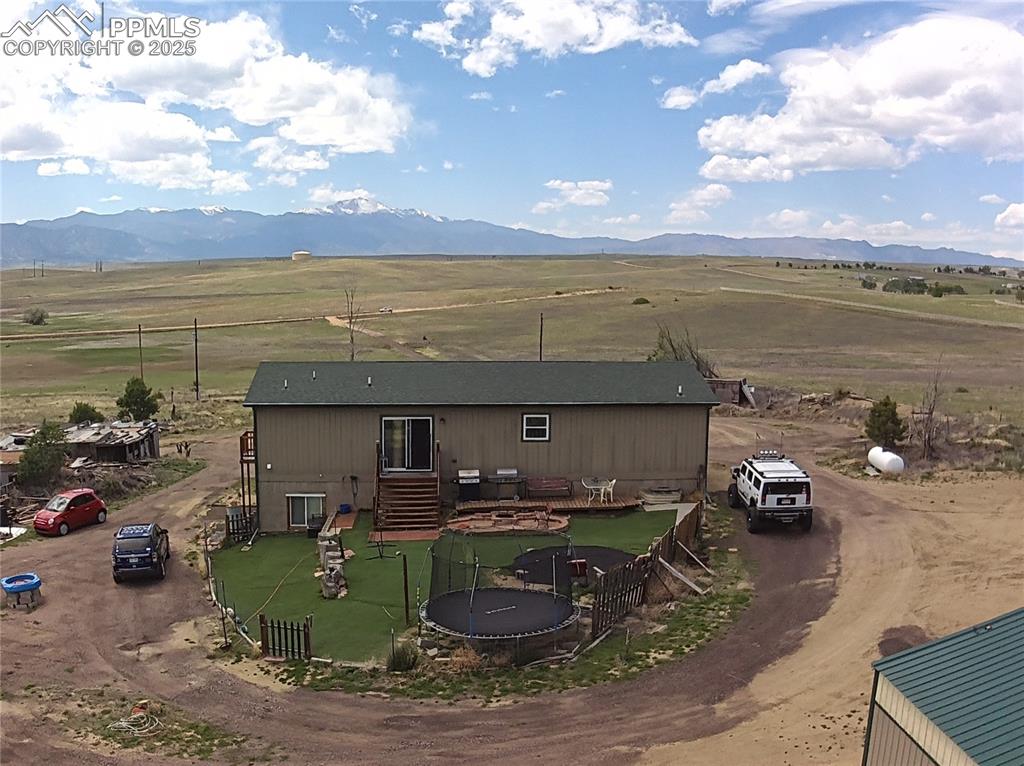
View of pole building featuring driveway
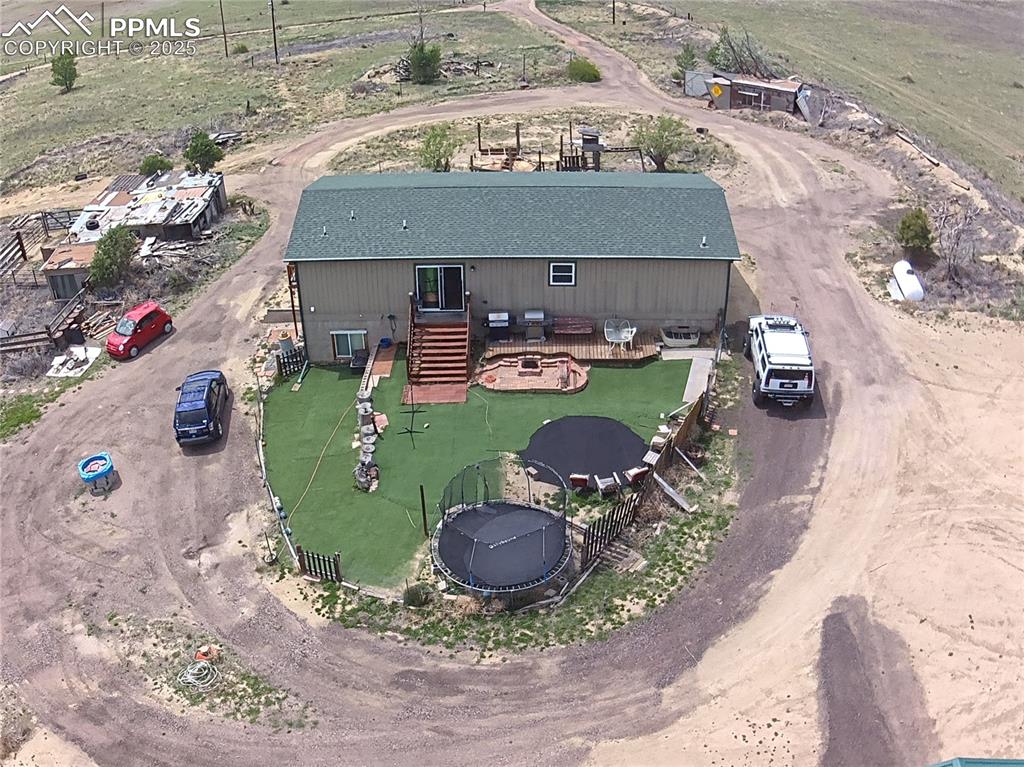
DON'T MISS the 30x30 solar-powered pole barn
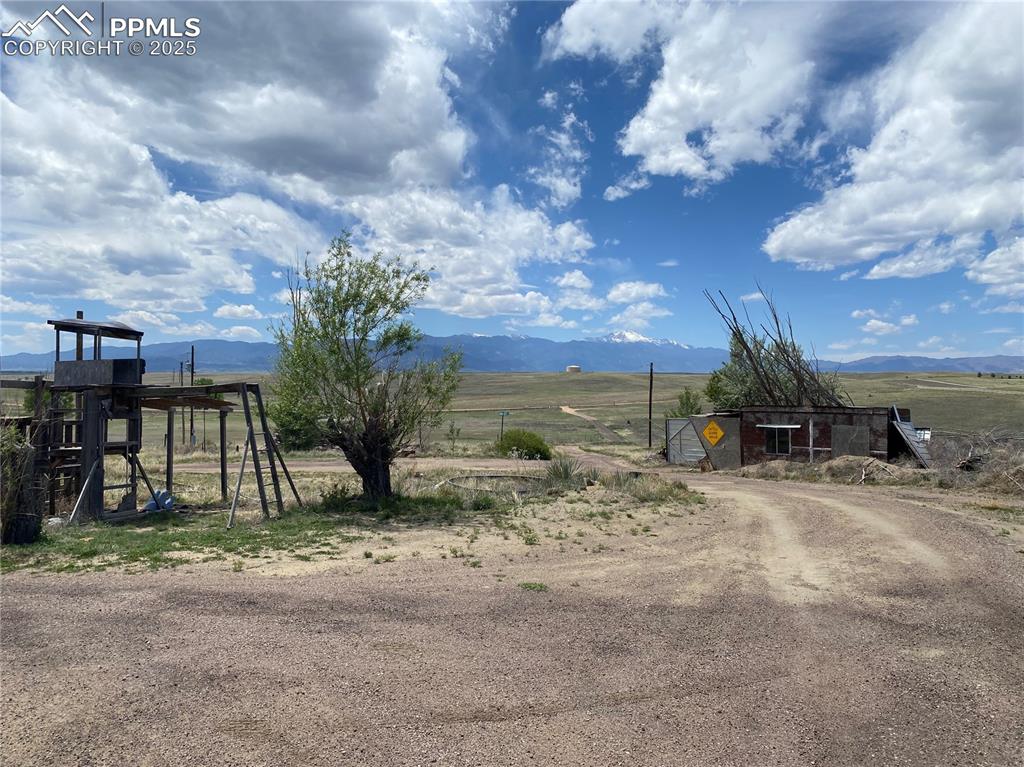
View of garage
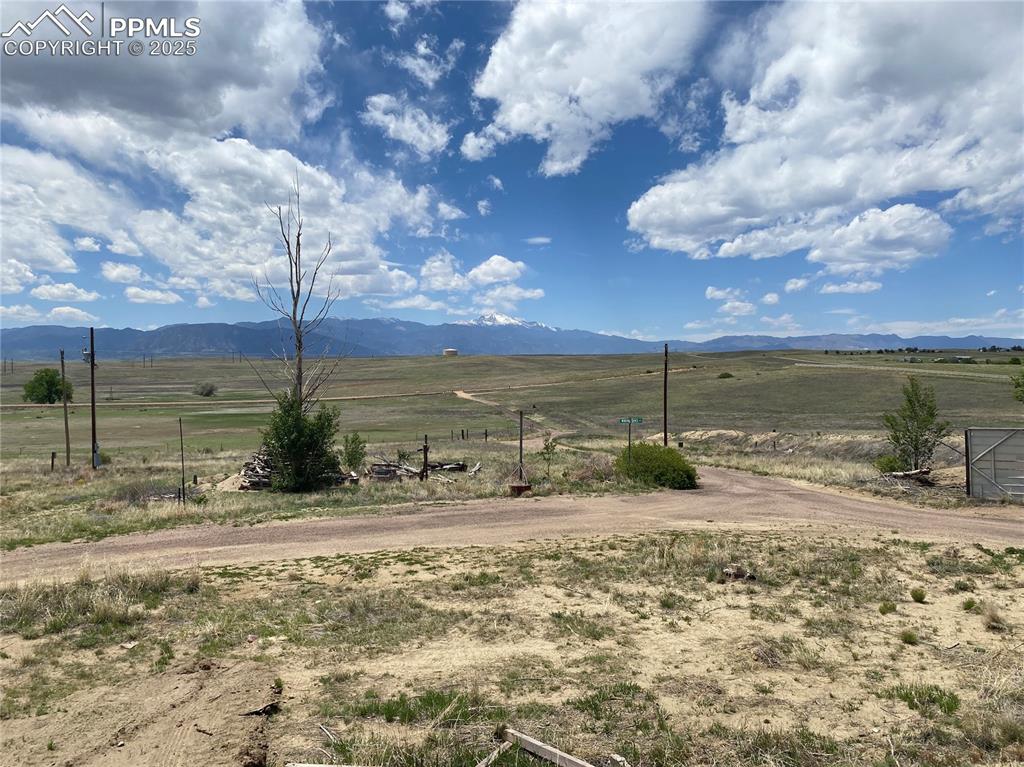
Garage
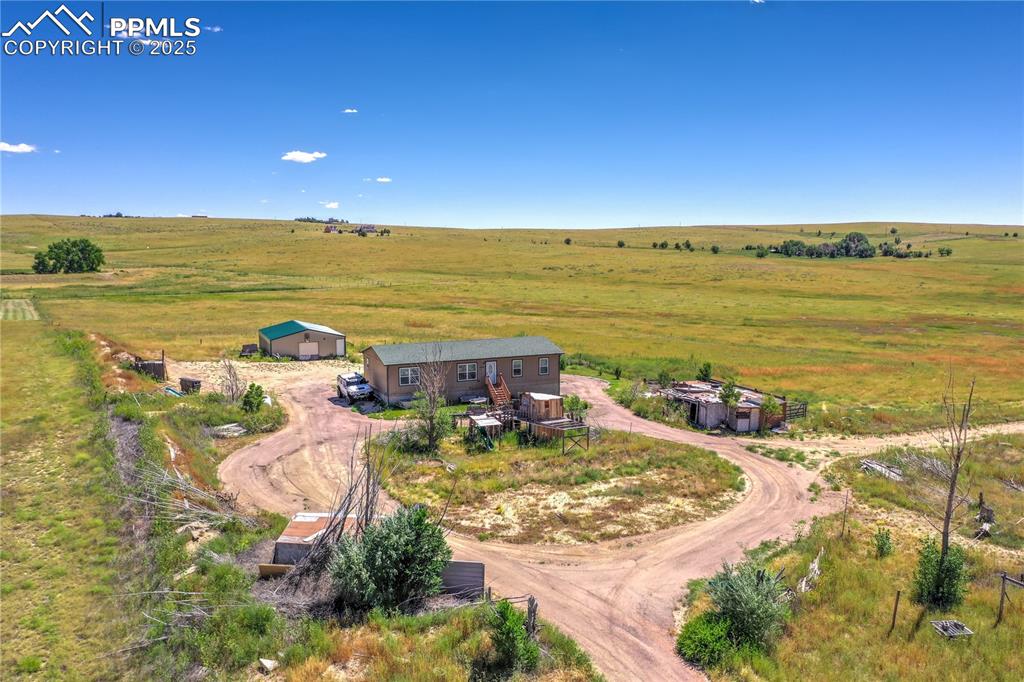
Pikes Peak is always in view (pending cloud cover)
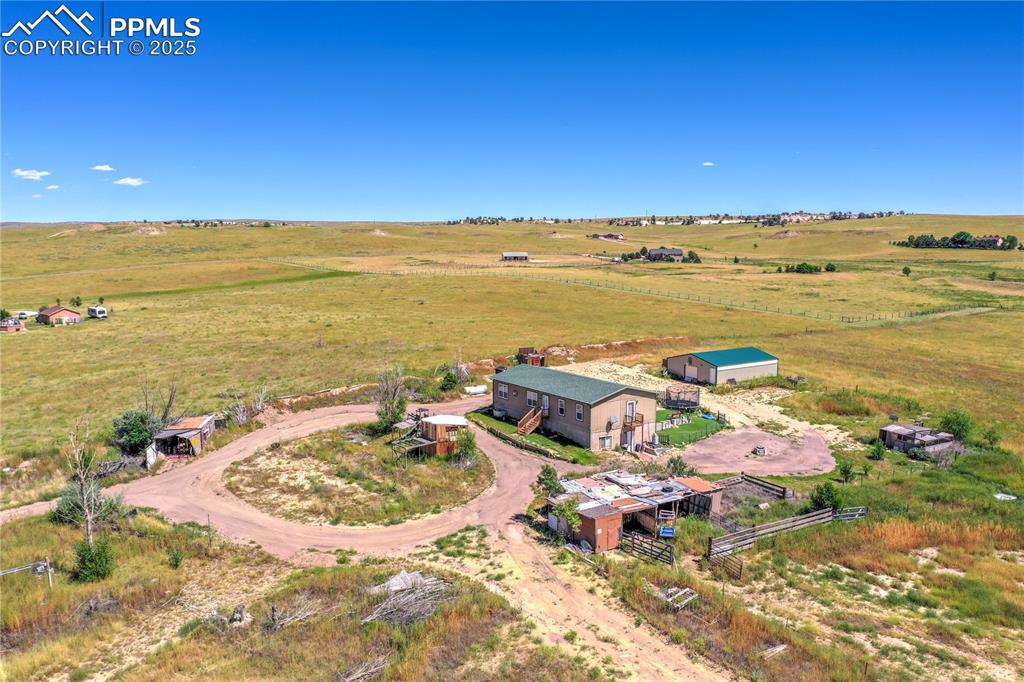
What a great homestead haven!
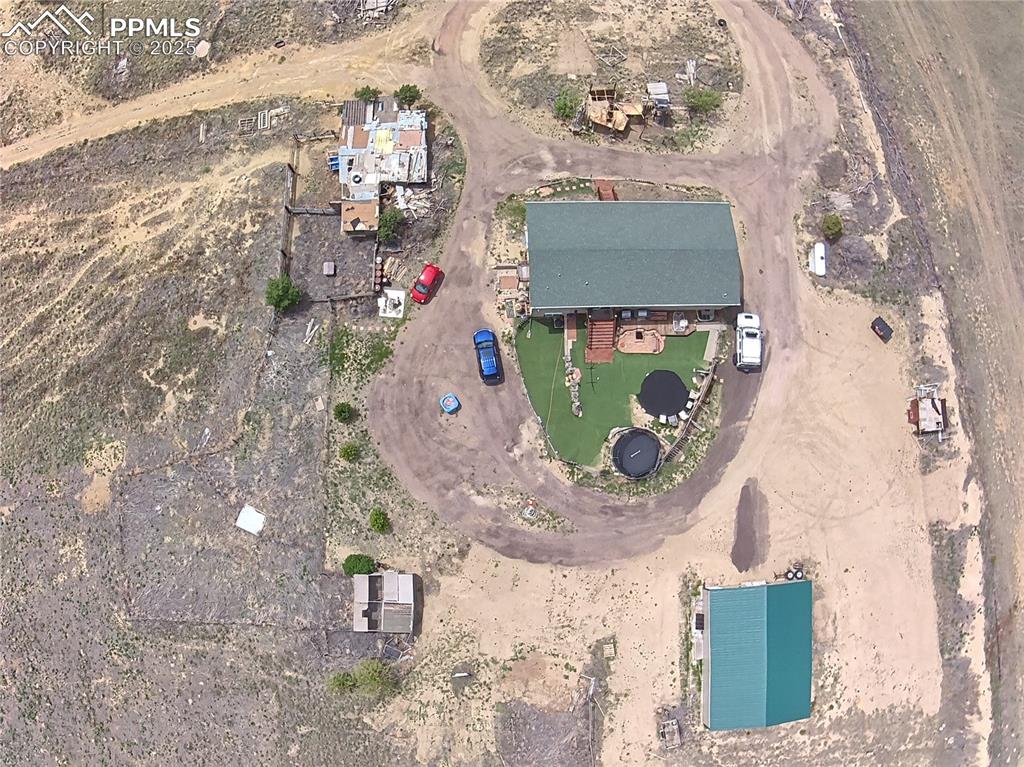
Another outbuilding provides cover for a tractor or other equipment
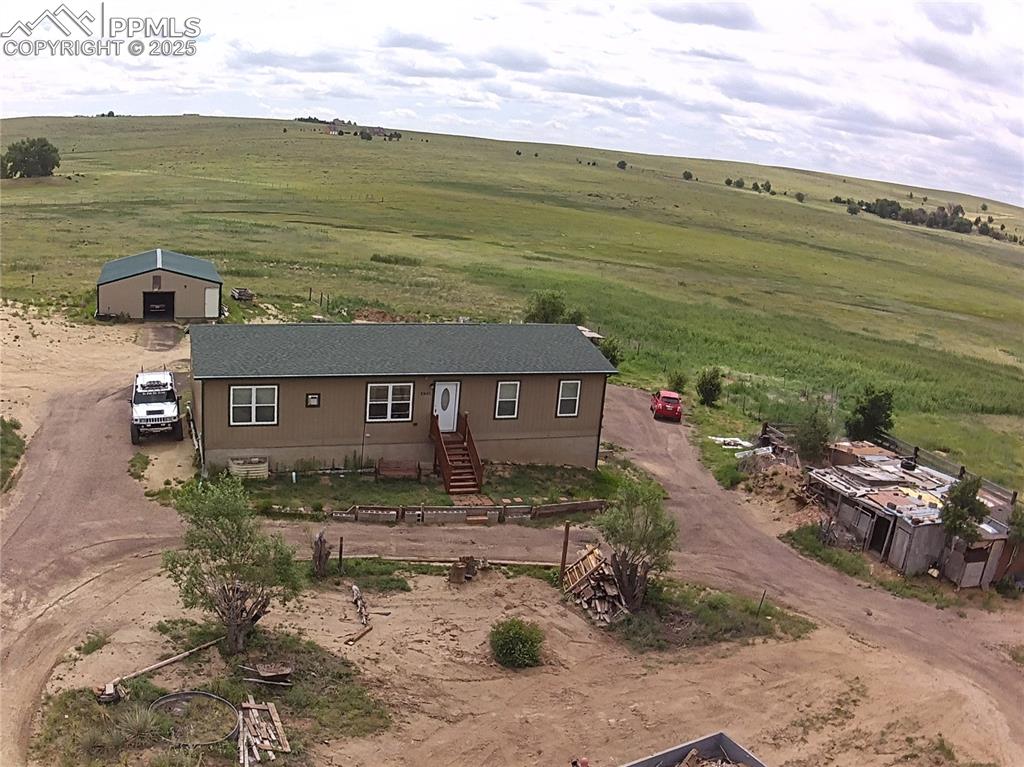
Unlike most homes, there are NO HOA or covenant restrictions here
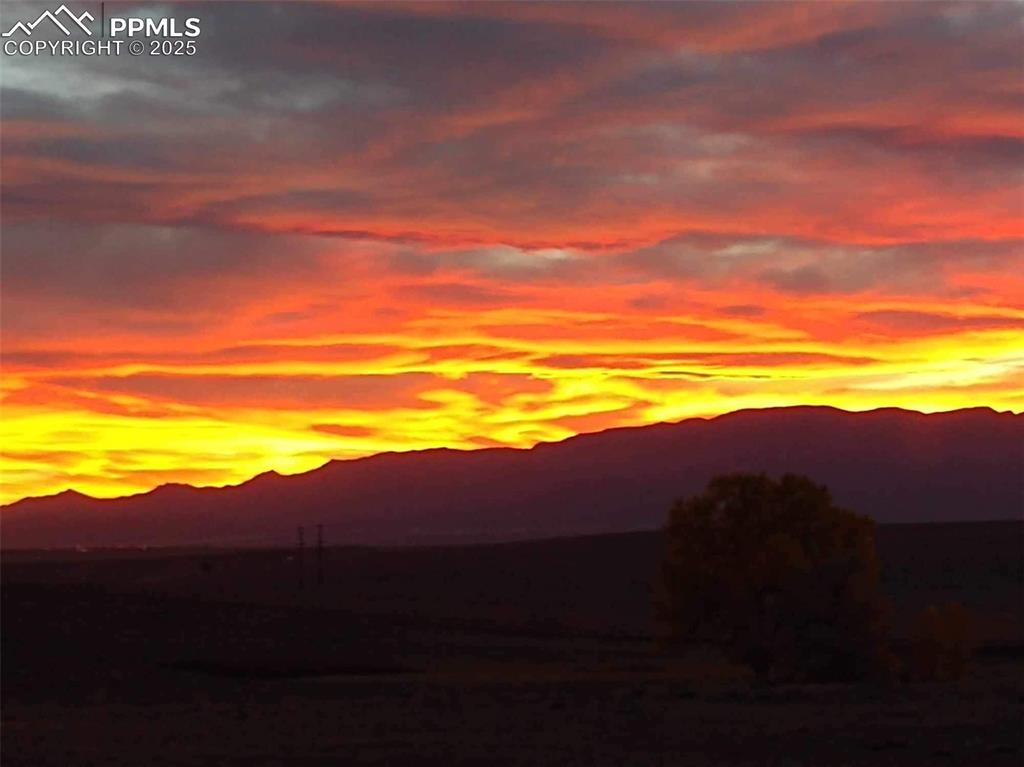
Overview of rural landscape featuring agricultural land
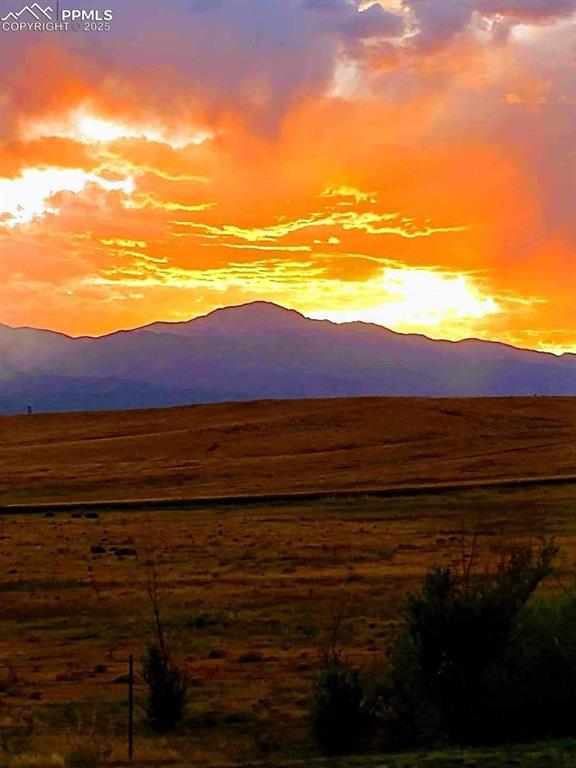
View of property location
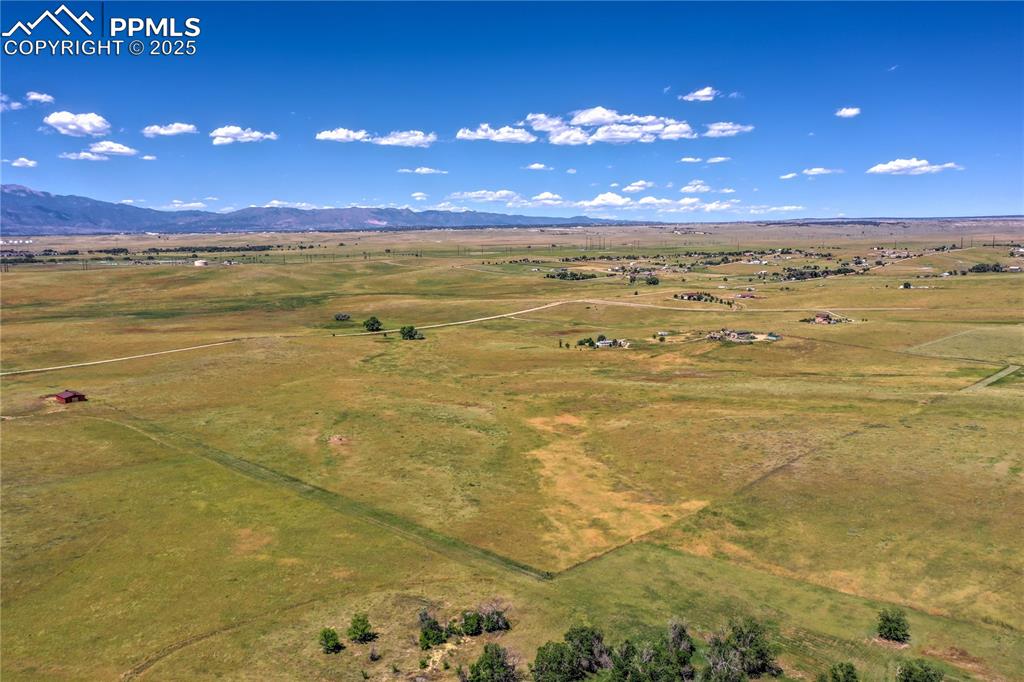
Other
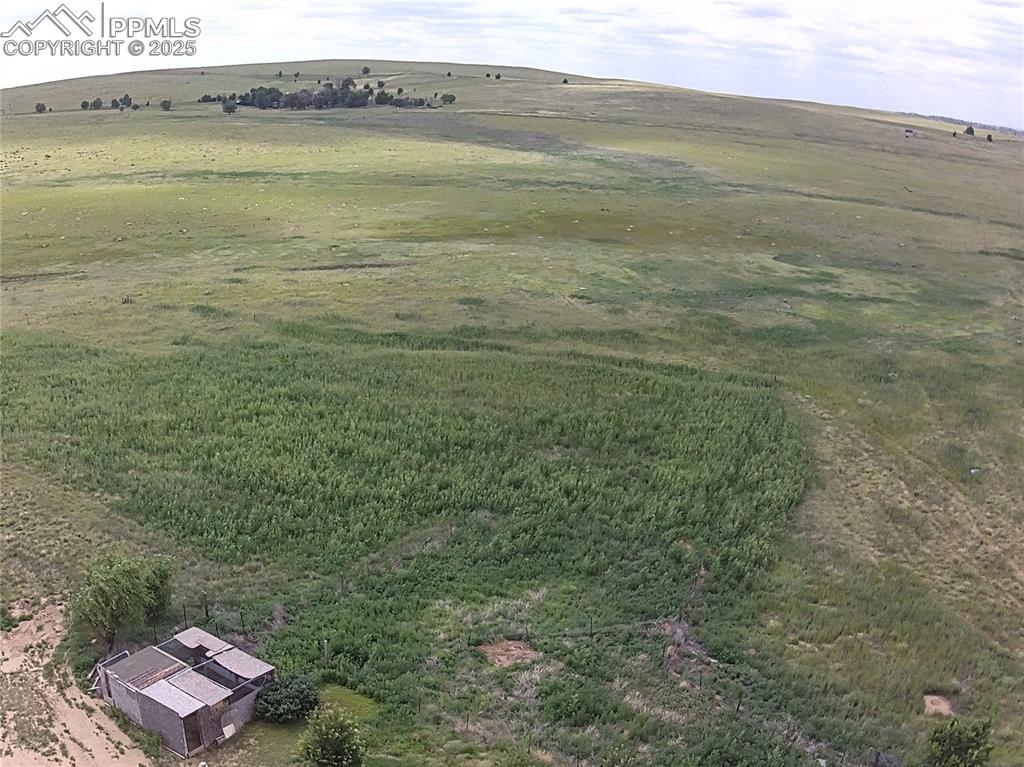
With over 40 acres the possibilities are endless
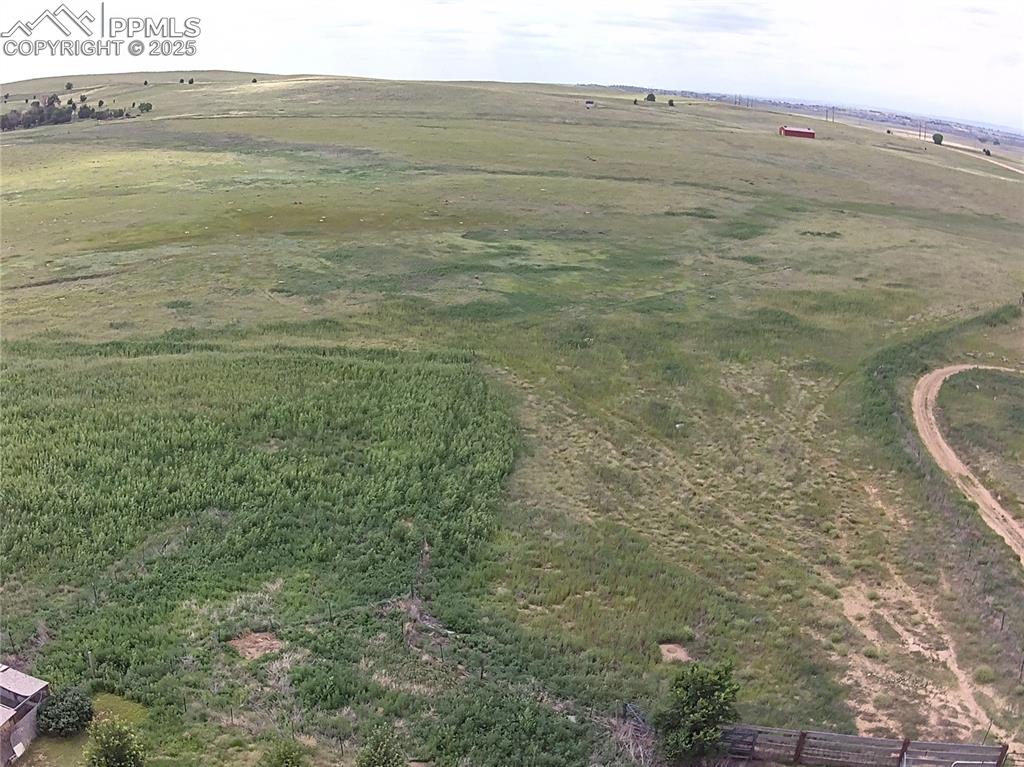
And definitely something that never gets old
Disclaimer: The real estate listing information and related content displayed on this site is provided exclusively for consumers’ personal, non-commercial use and may not be used for any purpose other than to identify prospective properties consumers may be interested in purchasing.