3100 Huron Street 4N, Denver, CO, 80202
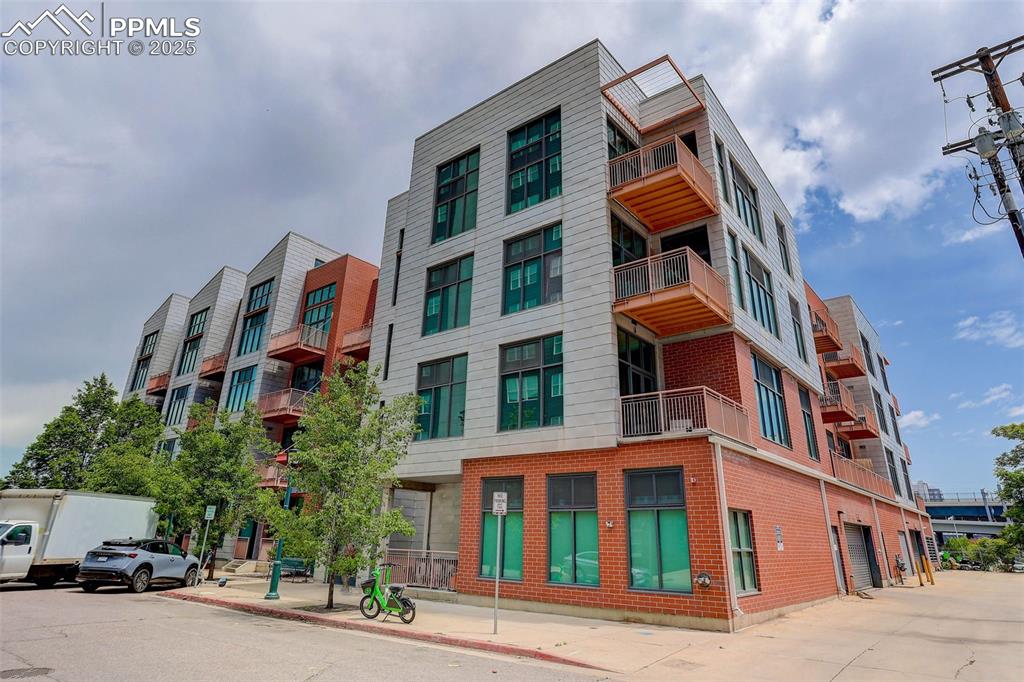
Front of Structure
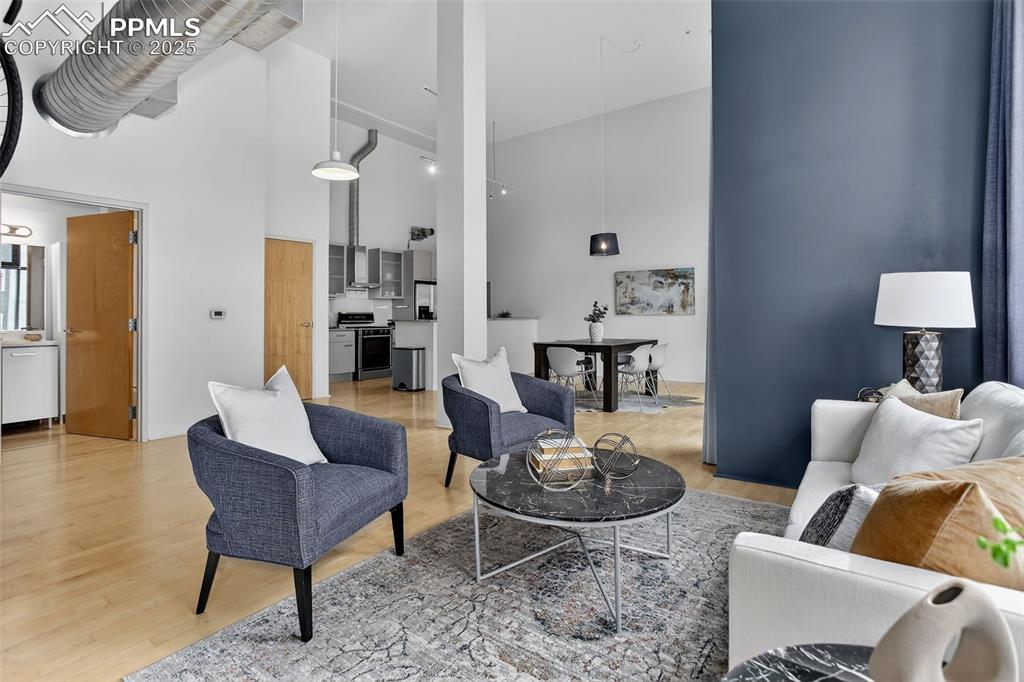
Living area featuring high ceilings and wood finished floors
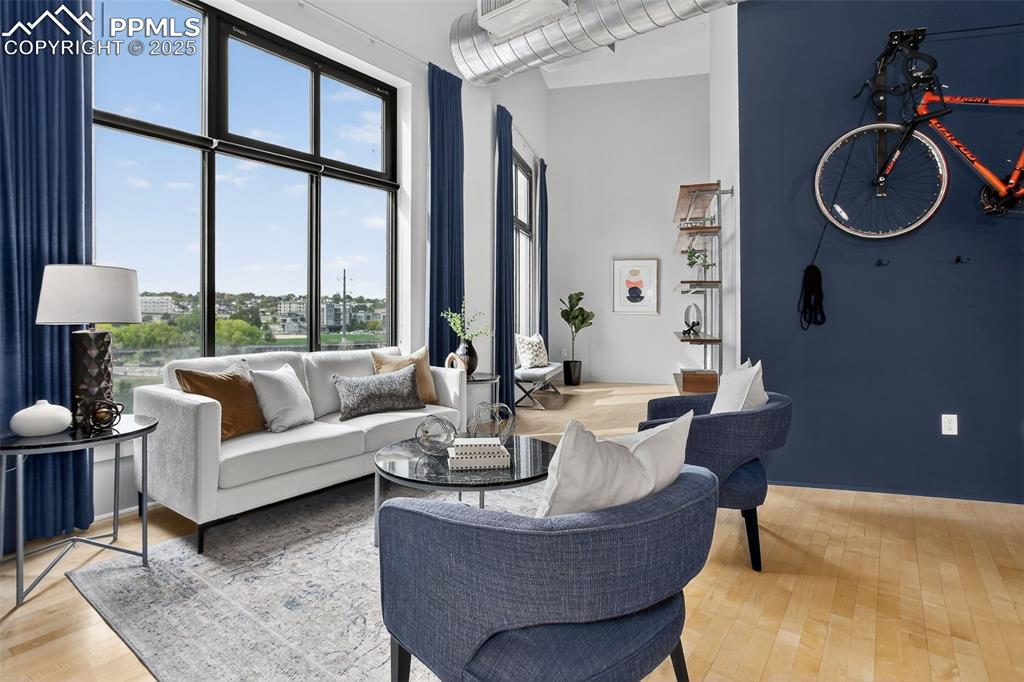
Abundant natural light, real wood floors, and a contemporary feel
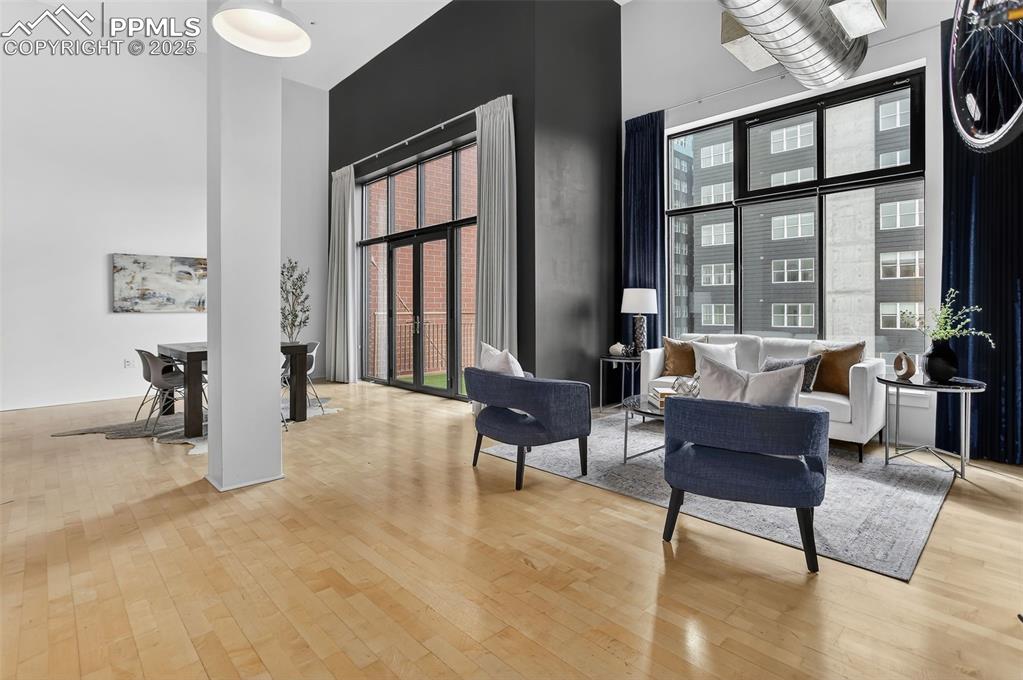
Lobby with a high ceiling
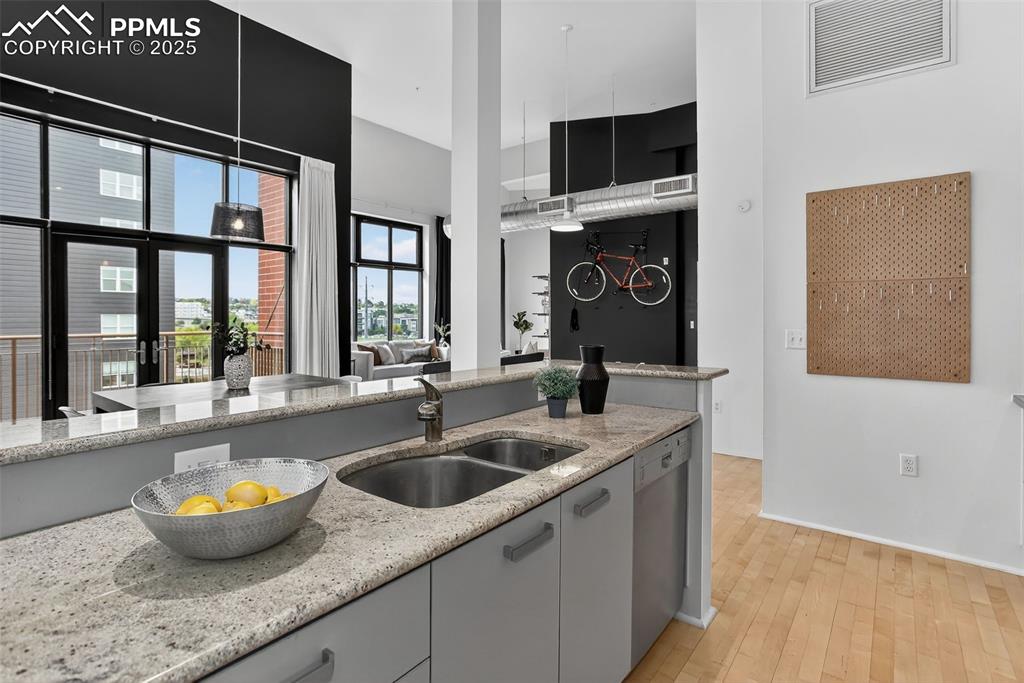
Granite countertops, stainless steel appliances, and an island
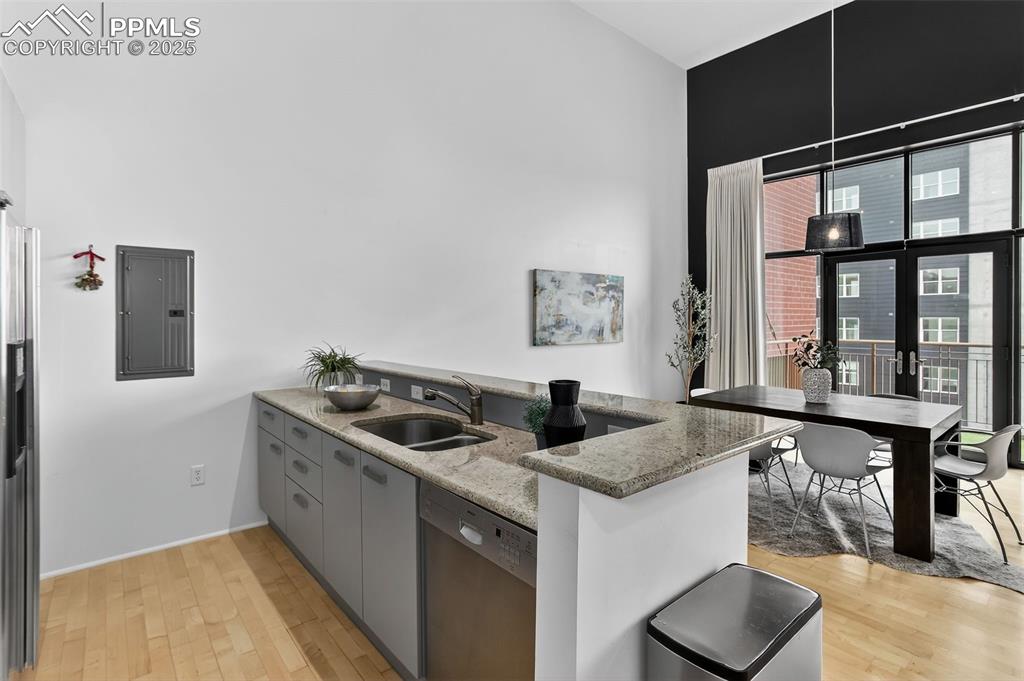
Kitchen featuring a peninsula, gray cabinetry, hanging light fixtures, electric panel, and appliances with stainless steel finishes
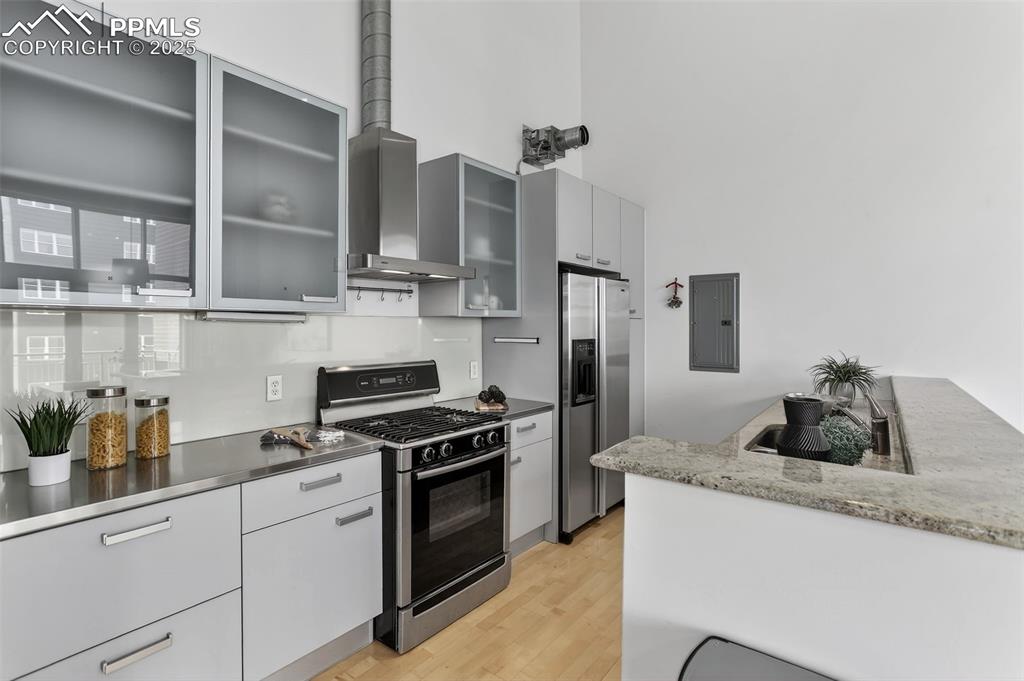
Kitchen featuring stainless steel appliances, light wood-style flooring, glass insert cabinets, electric panel, and wall chimney exhaust hood
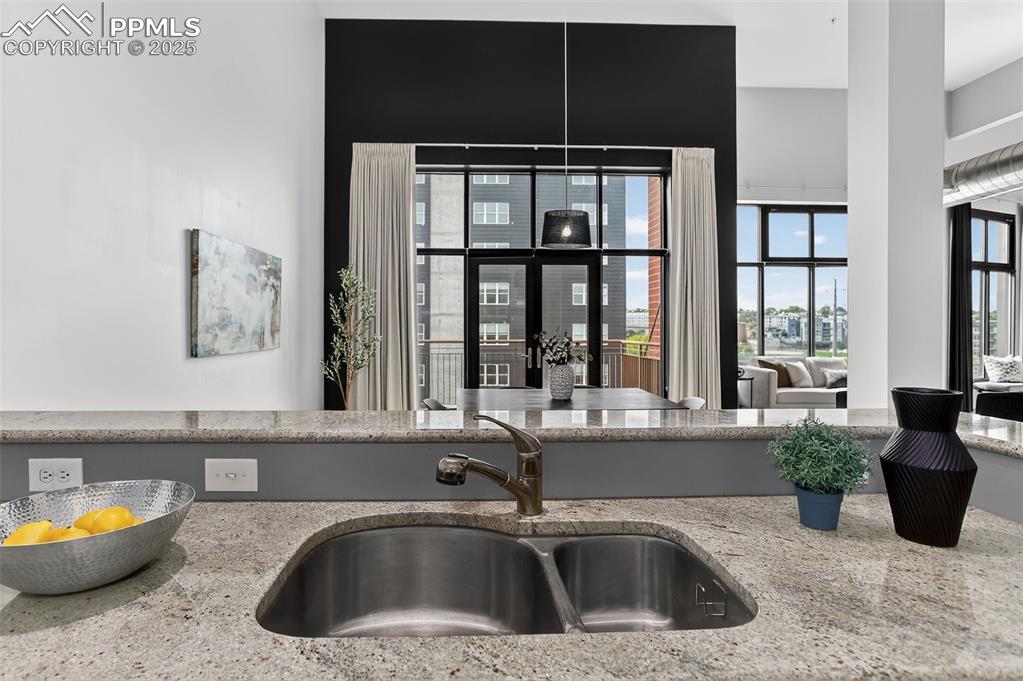
Kitchen with light stone counters
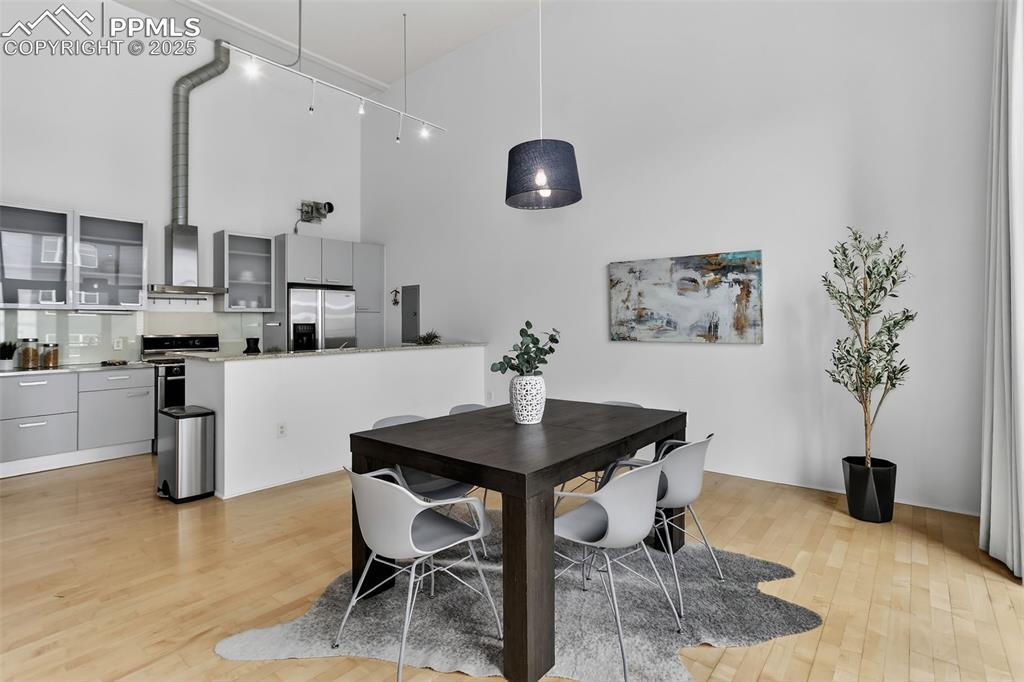
Dining room with a towering ceiling, light wood-style floors, and track lighting
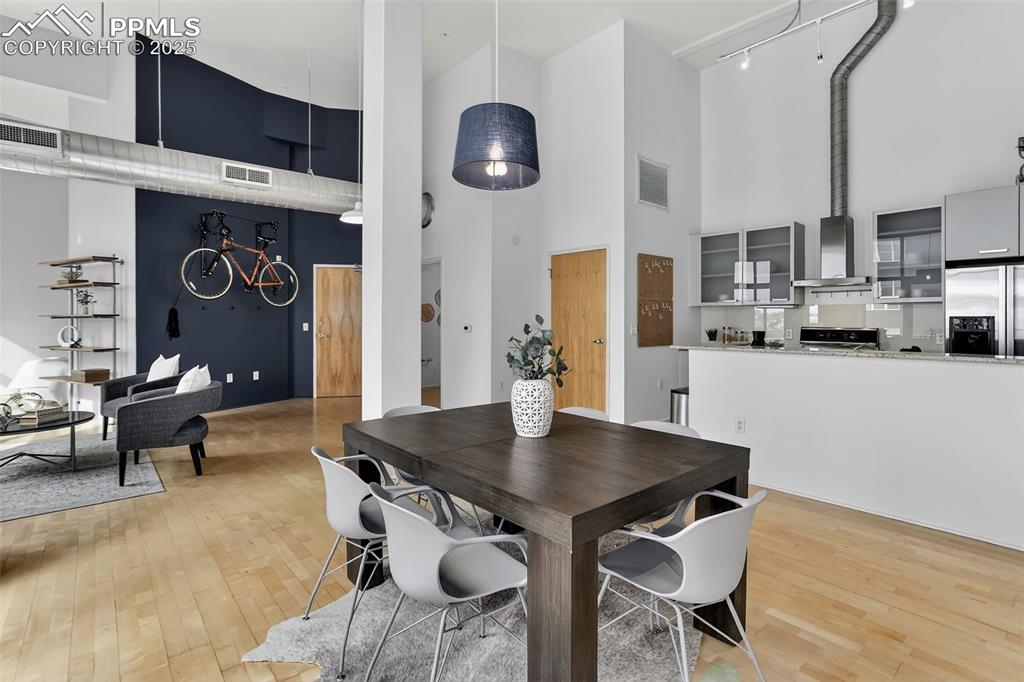
Dining space featuring a high ceiling and light wood-style floors
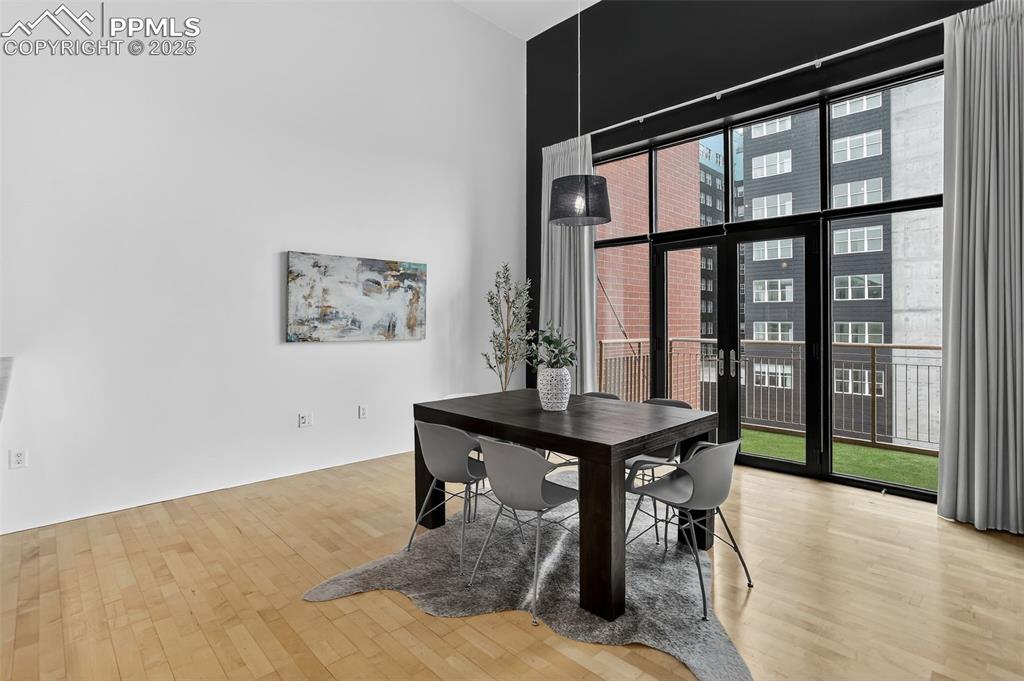
Dining room featuring light wood finished floors and floor to ceiling windows
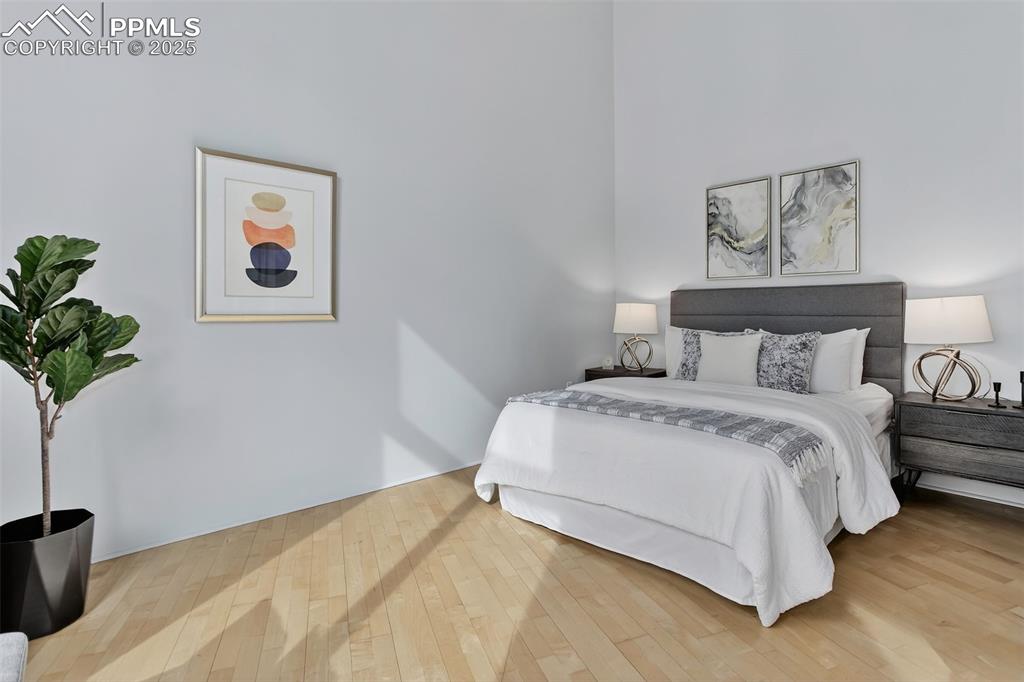
Bedroom with wood finished floors
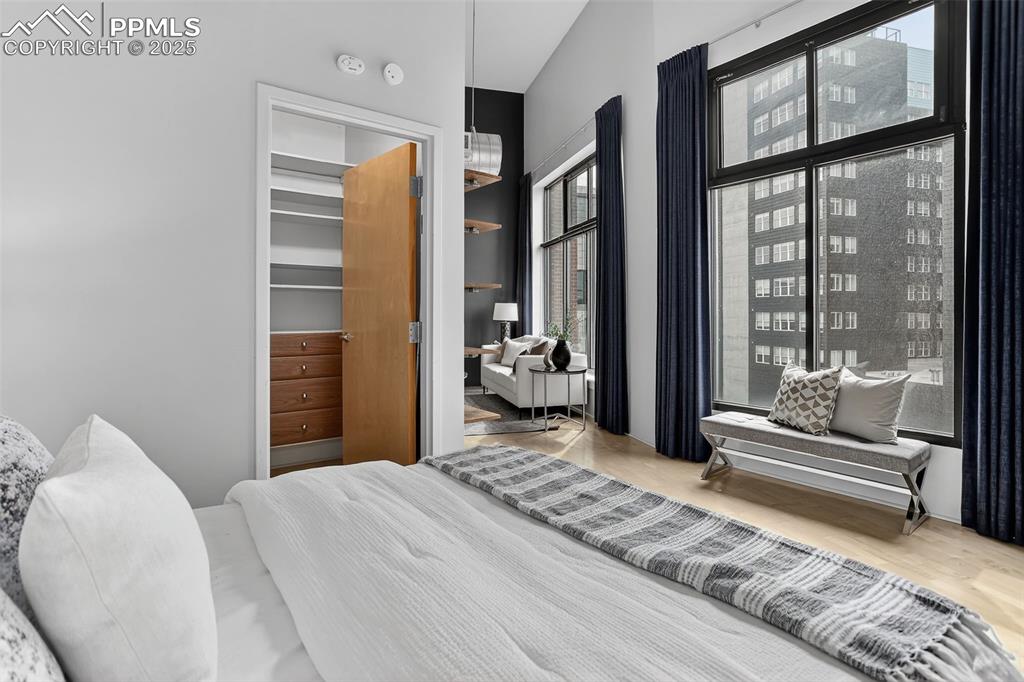
Bedroom with walk-in closet and real wood floors
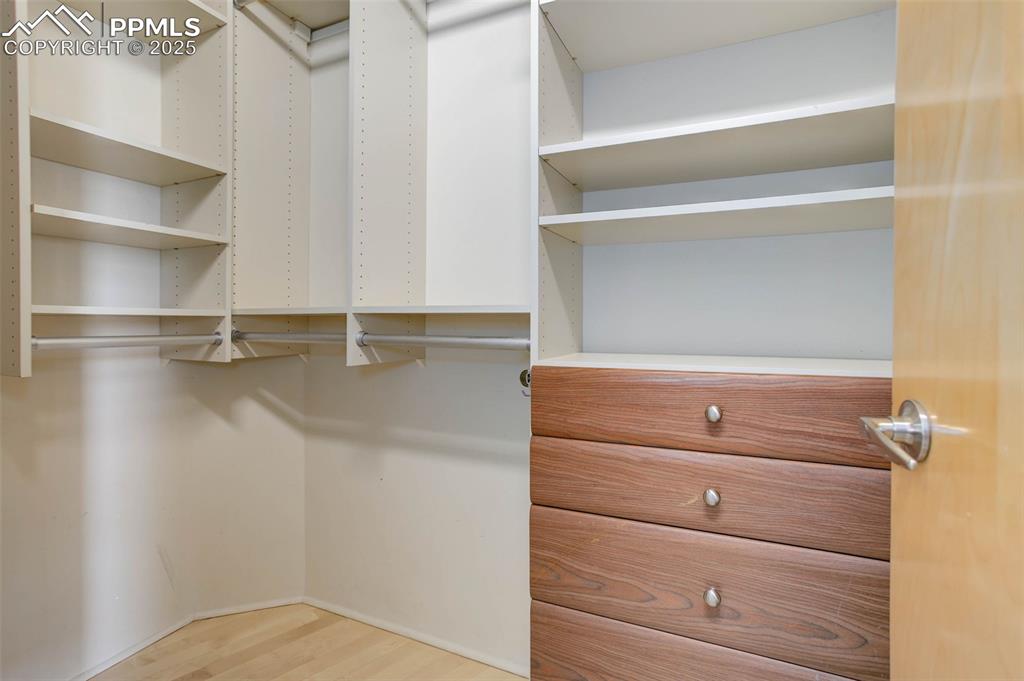
Walk-in closet with ample storage
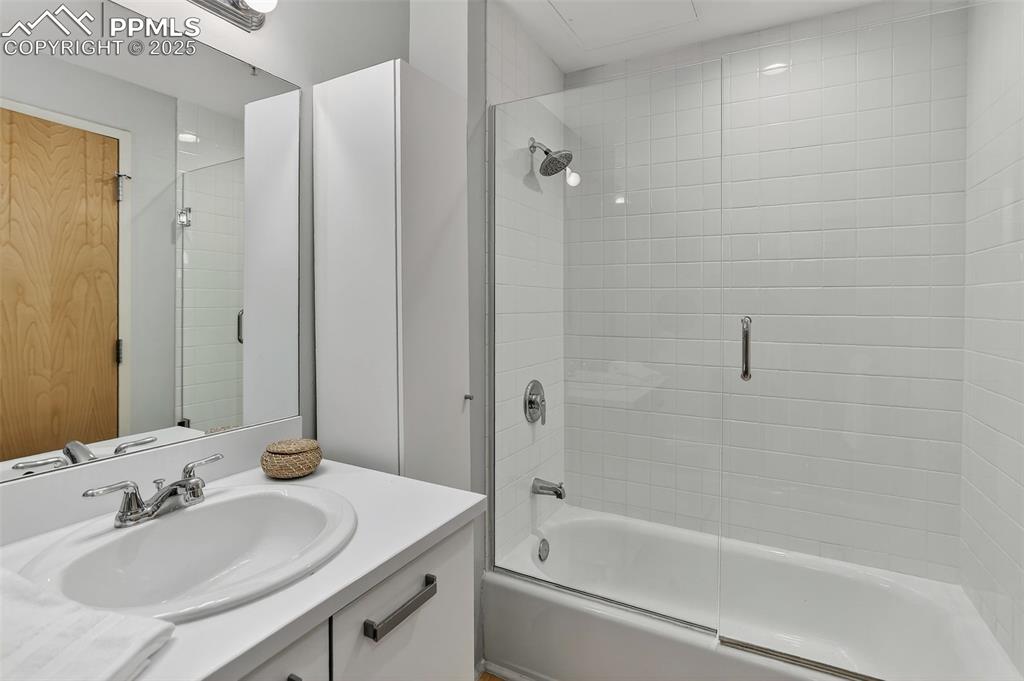
Bathroom with bath / shower combo with glass door and vanity
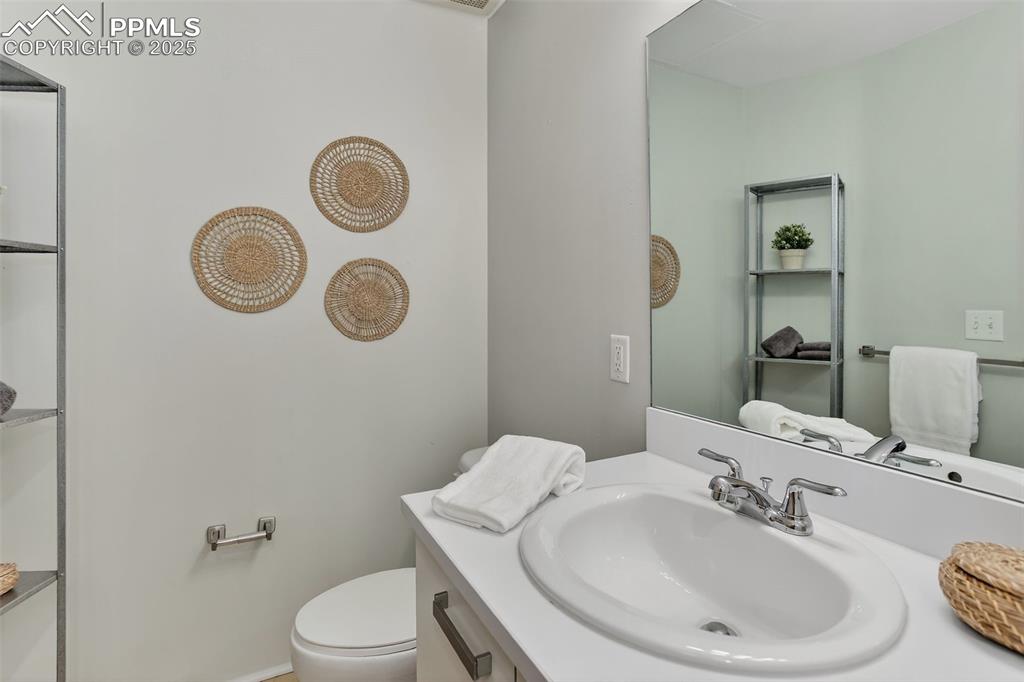
Half bath with vanity and toilet
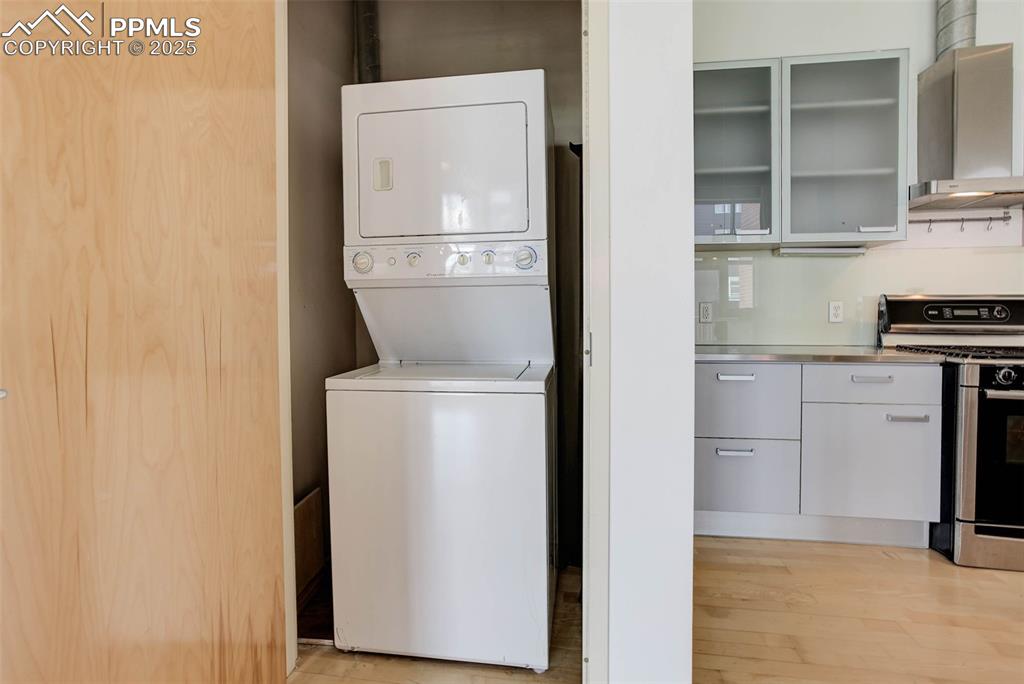
Laundry
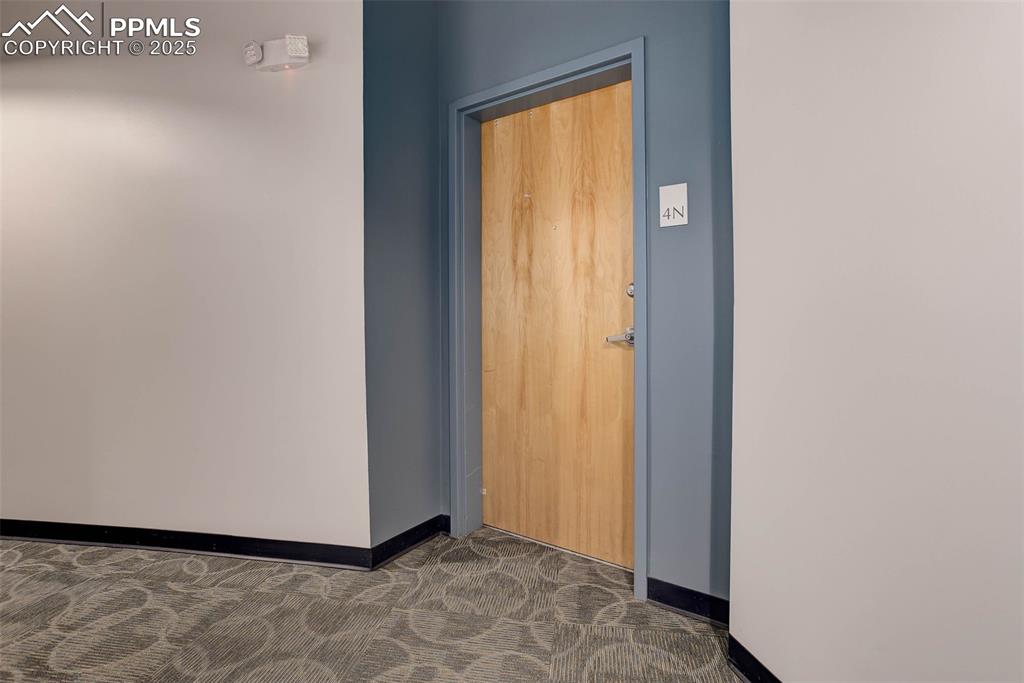
Entry
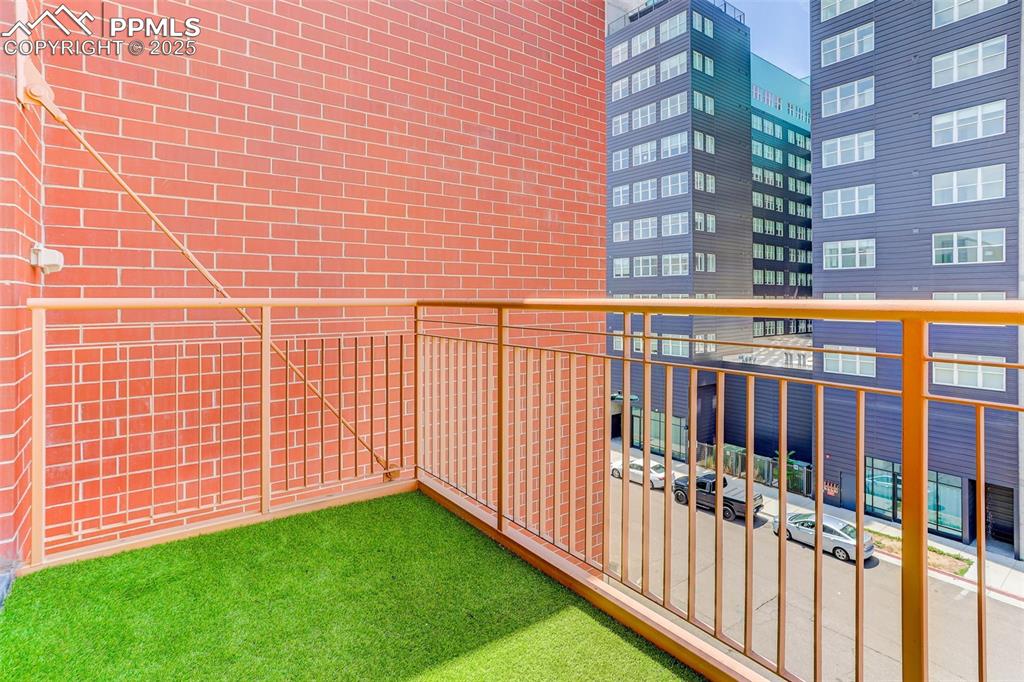
Balcony
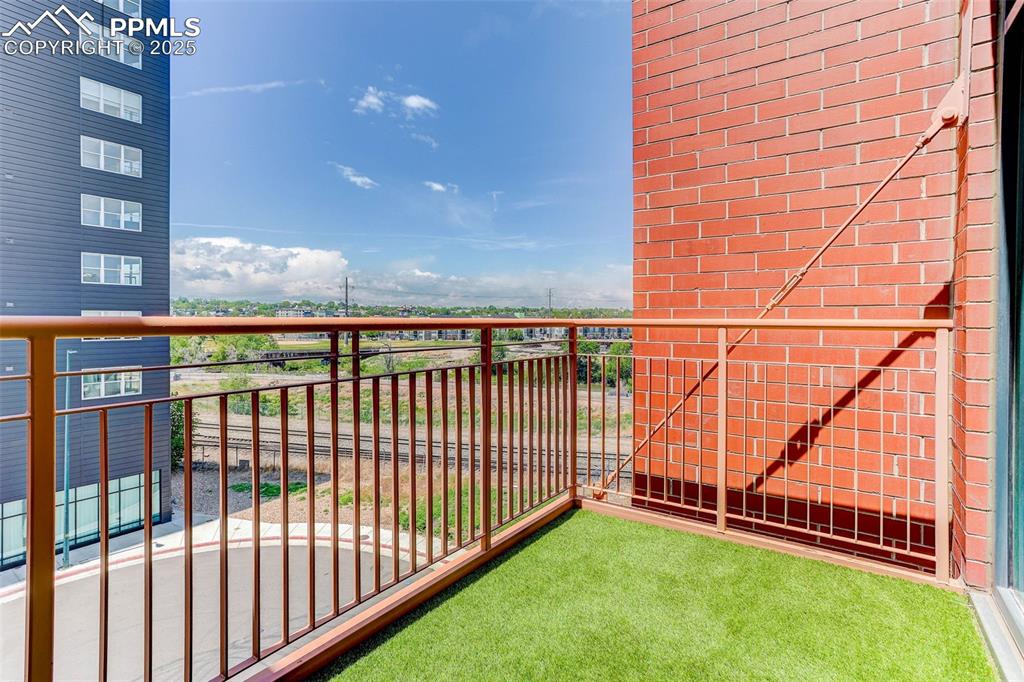
Balcony
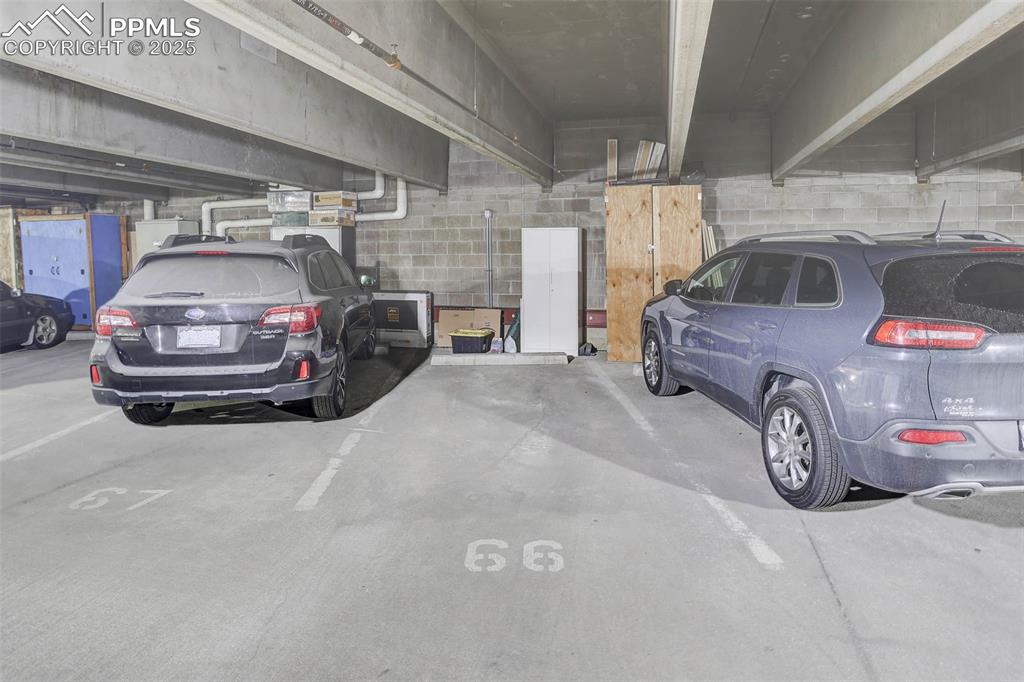
Garage
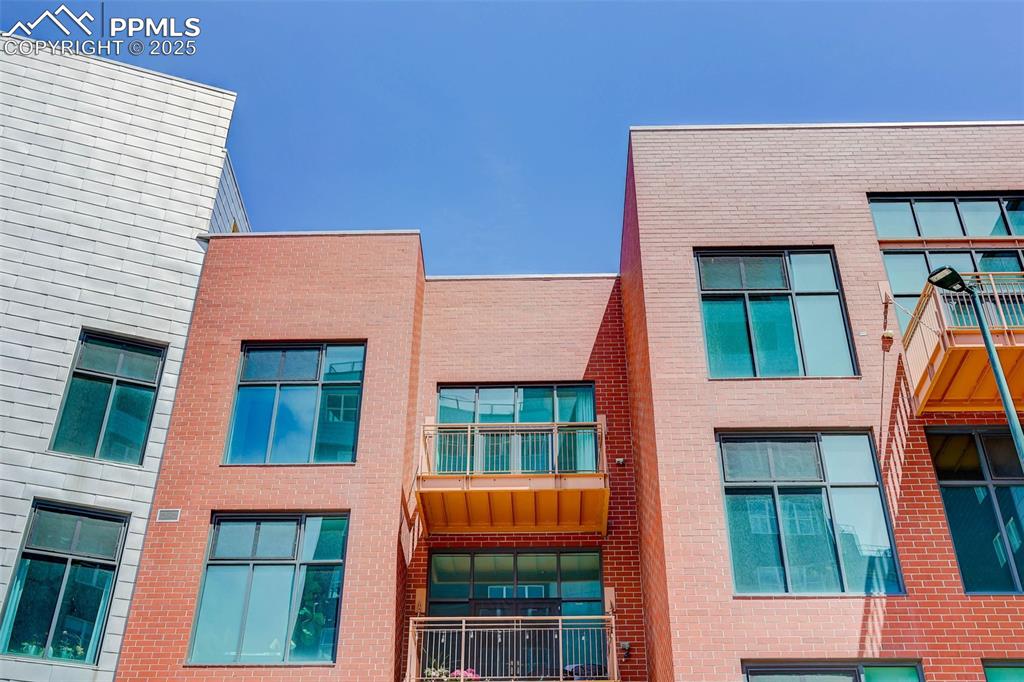
Front of Structure
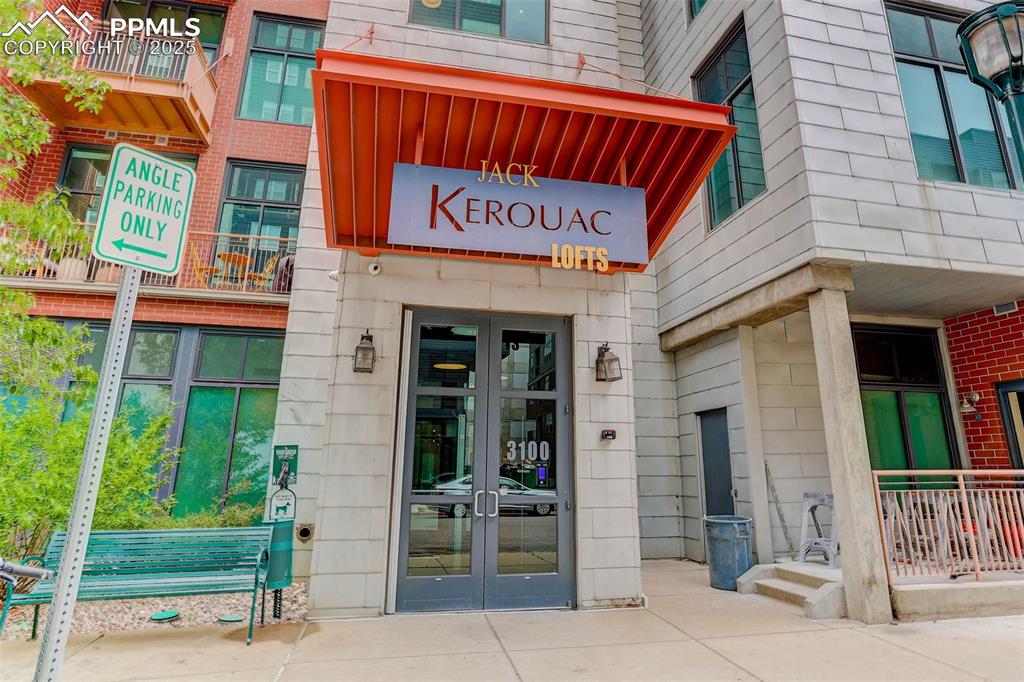
Entry
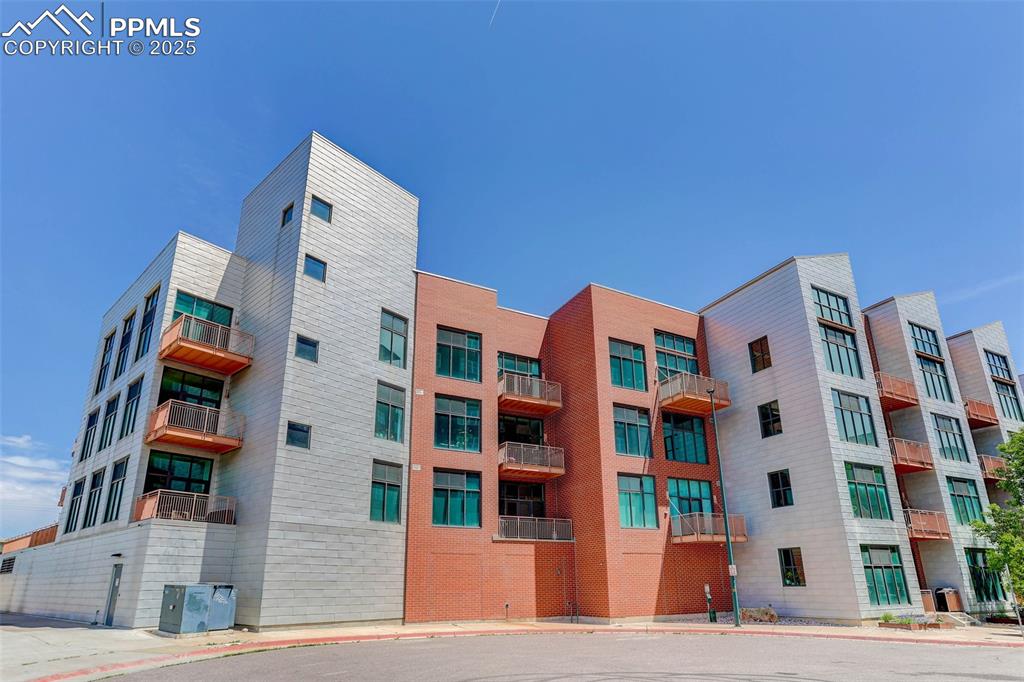
Front of Structure
Disclaimer: The real estate listing information and related content displayed on this site is provided exclusively for consumers’ personal, non-commercial use and may not be used for any purpose other than to identify prospective properties consumers may be interested in purchasing.