12475 Hereford Way, Colorado Springs, CO, 80908

Aerial View
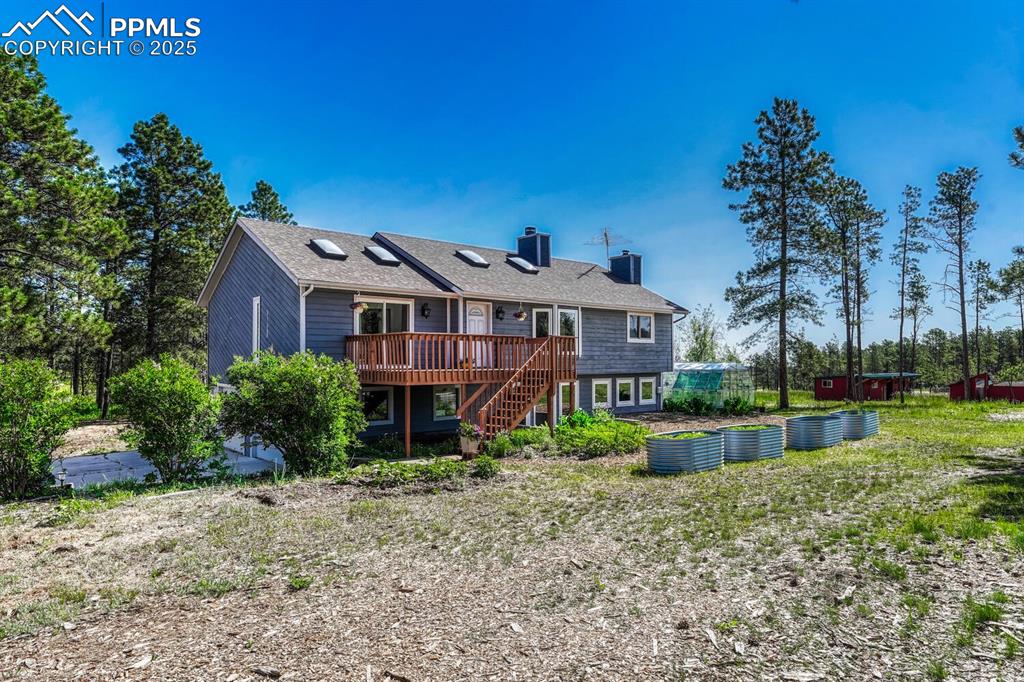
Front of Structure
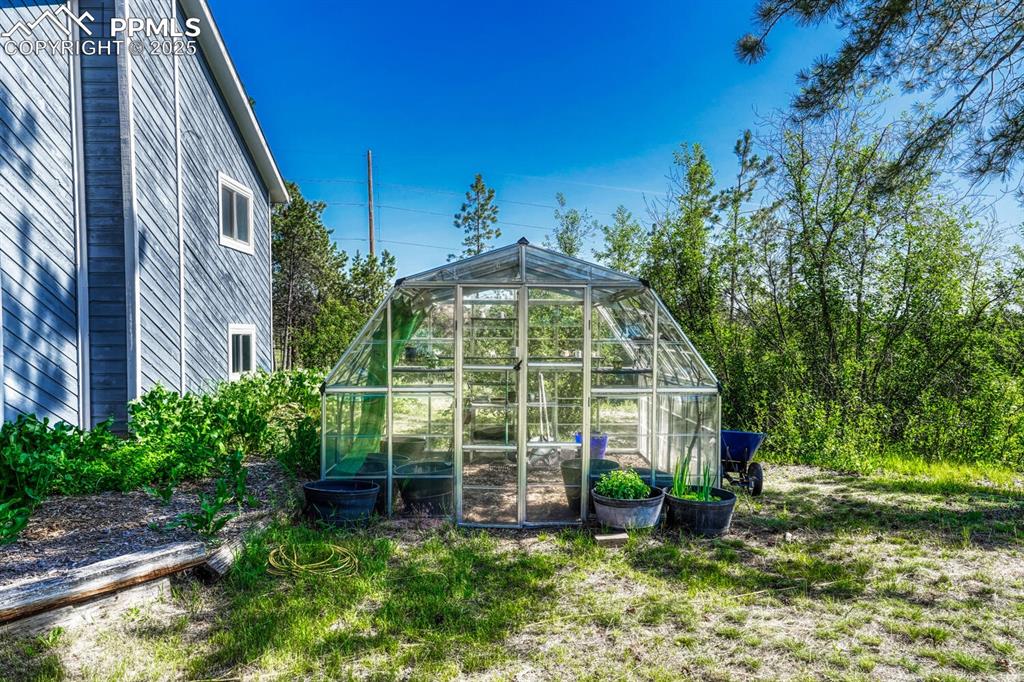
Greenhouse
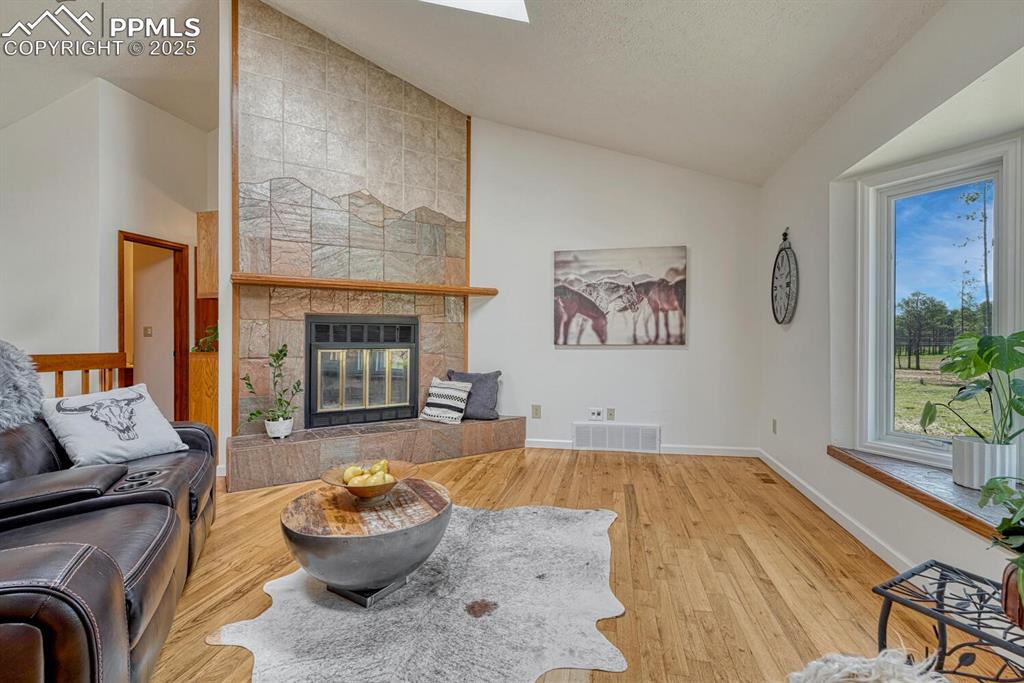
Living room with gorgeous hearthstone, natural wood floors and bay window
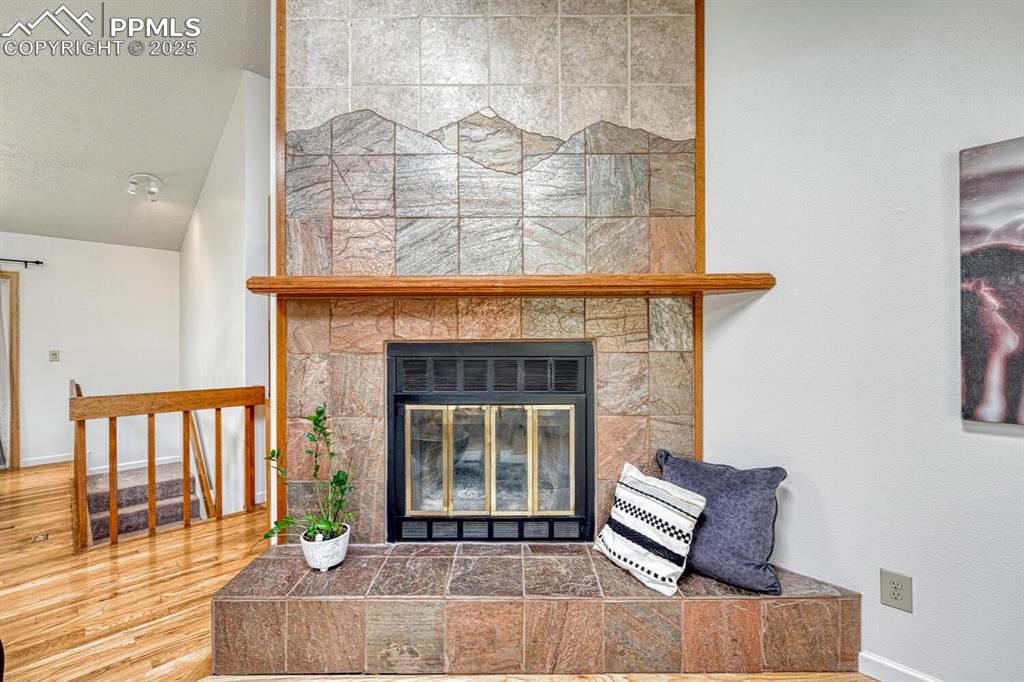
Fireplace
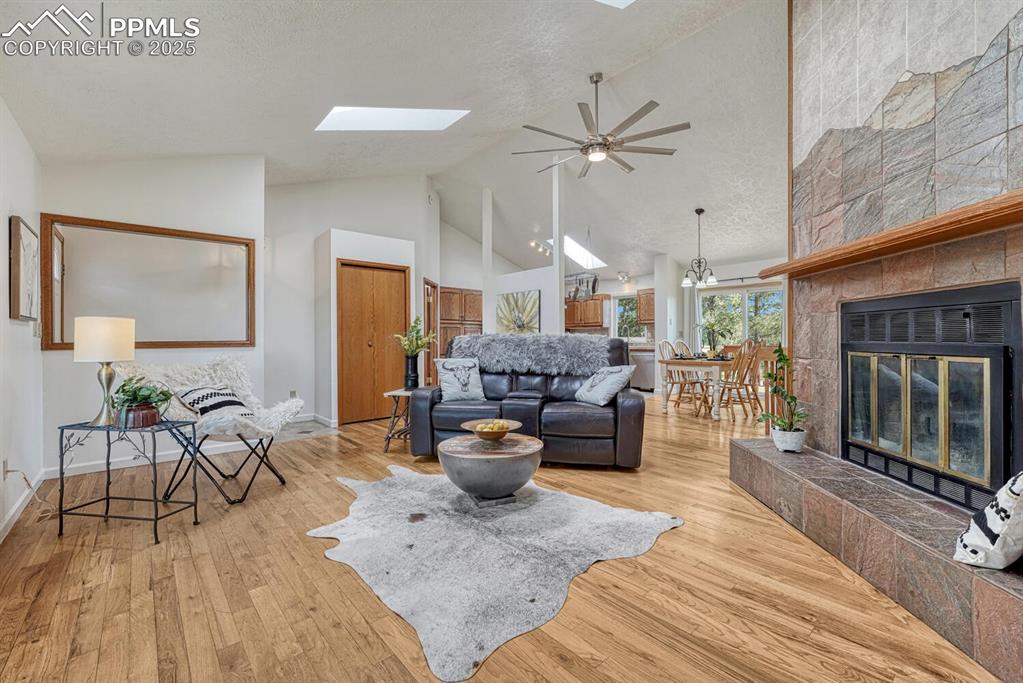
Living Room
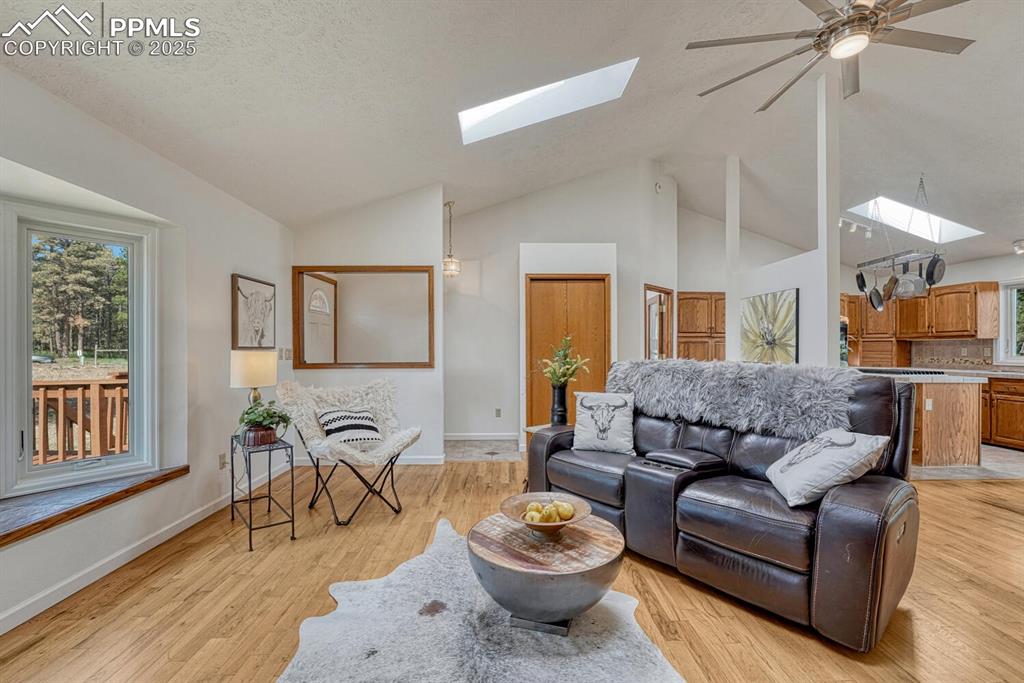
Livingroom with huge bay window
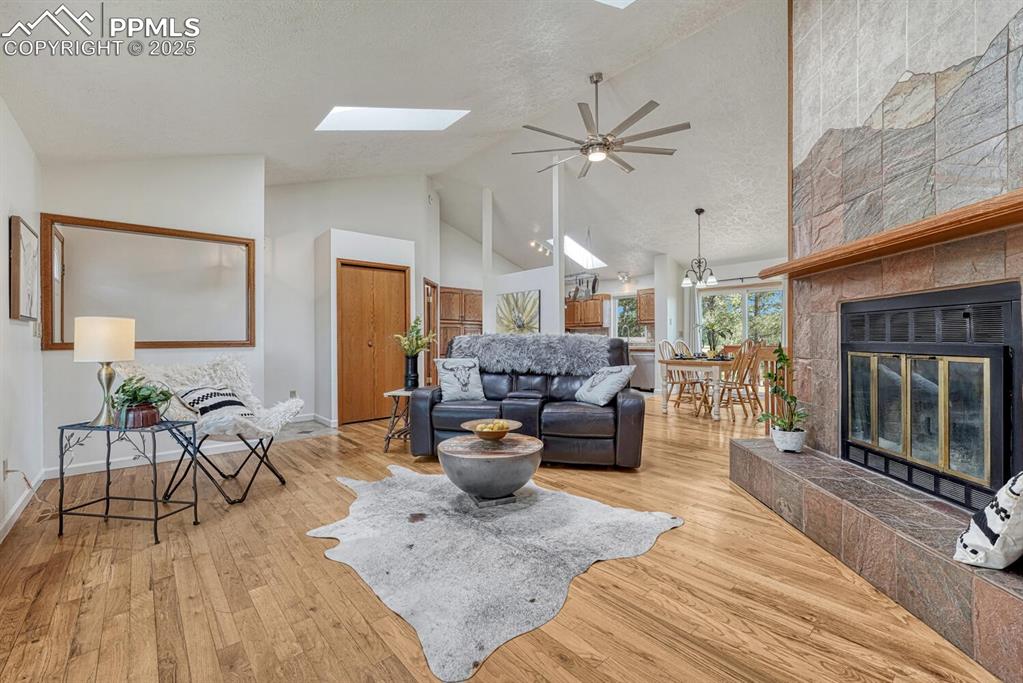
Living Room
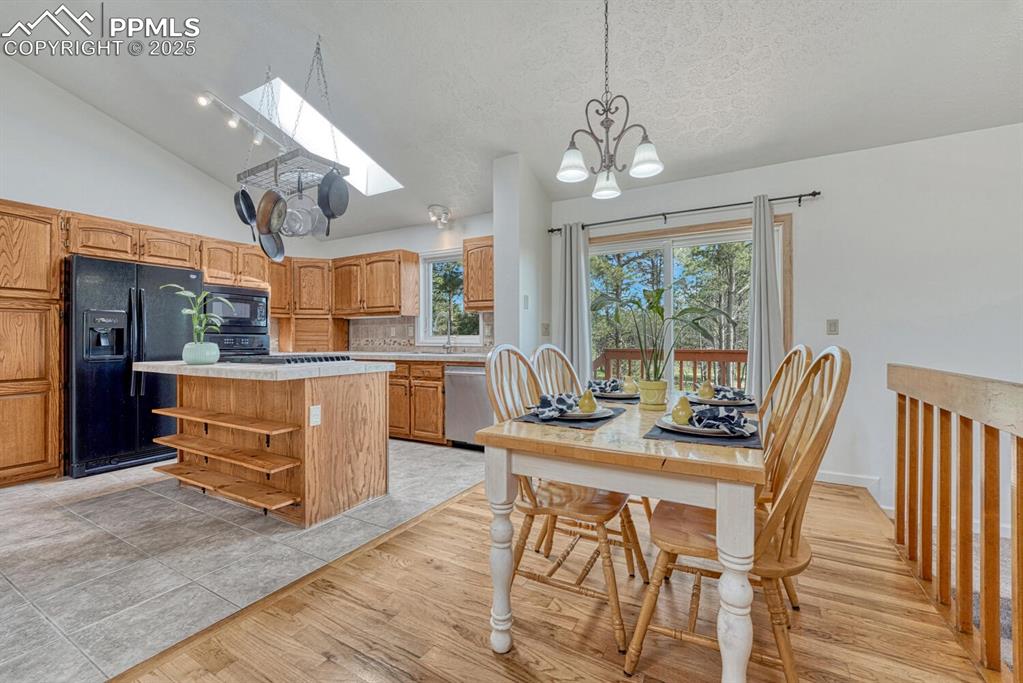
Kitchen
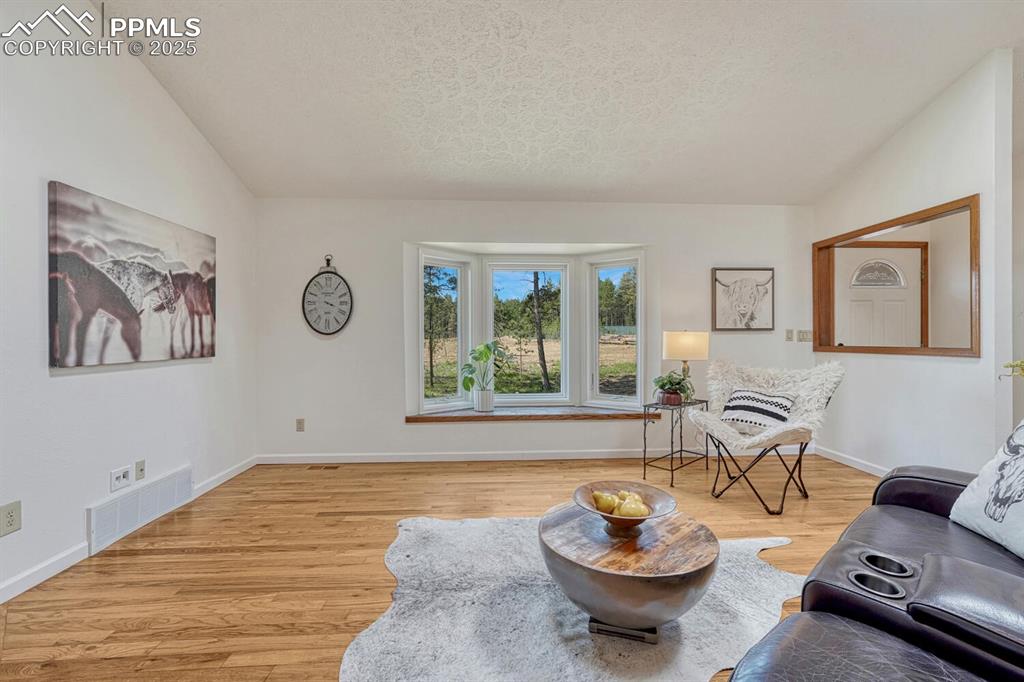
Living Room
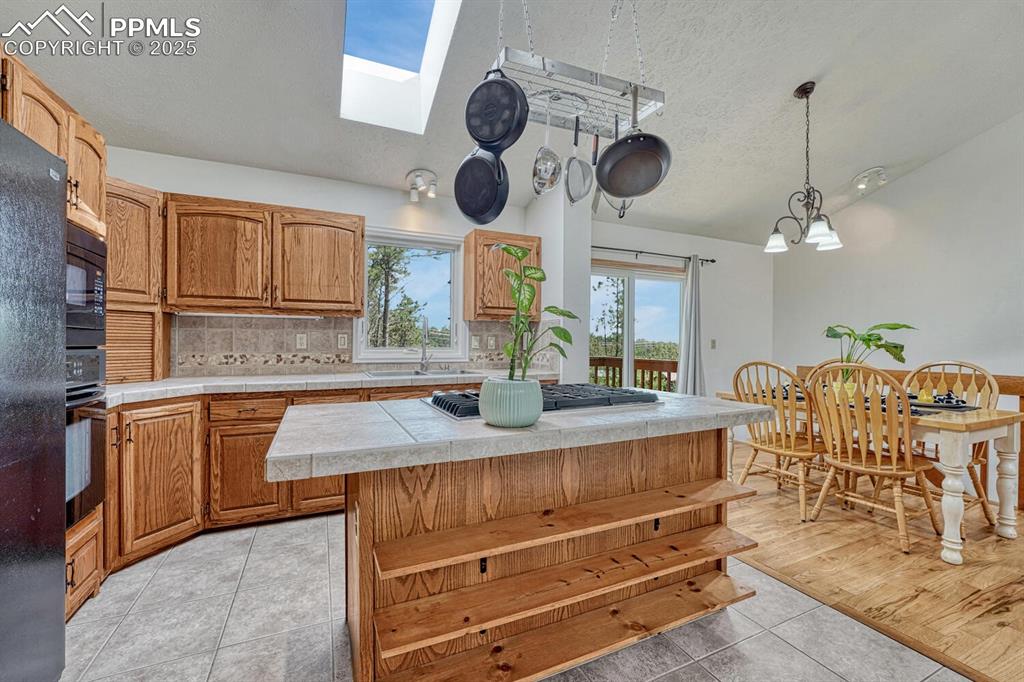
Kitchen
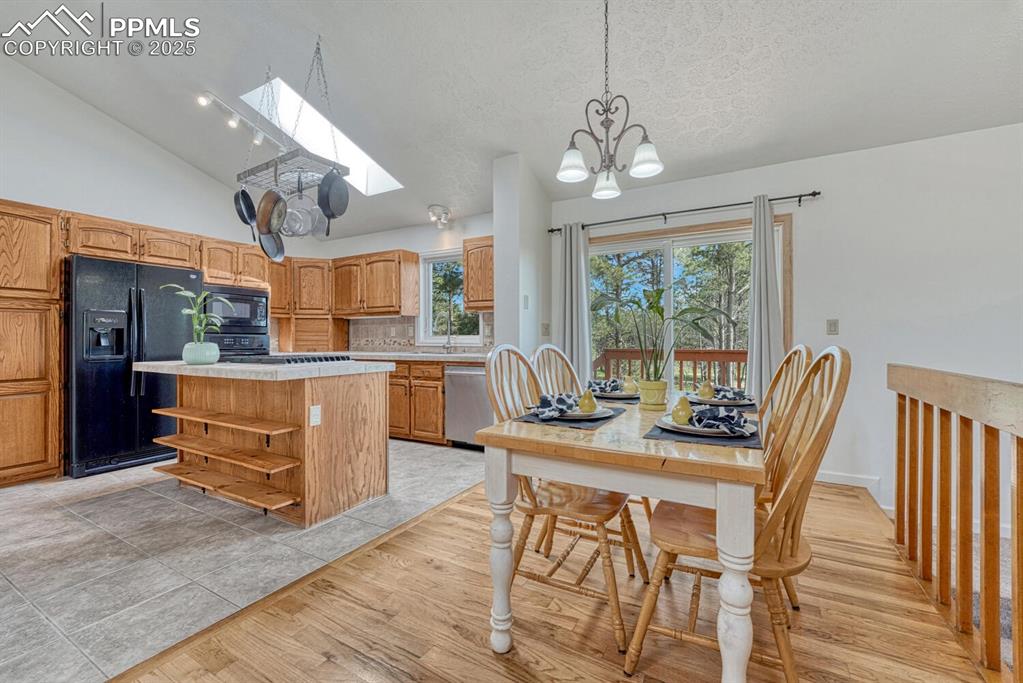
Kitchen
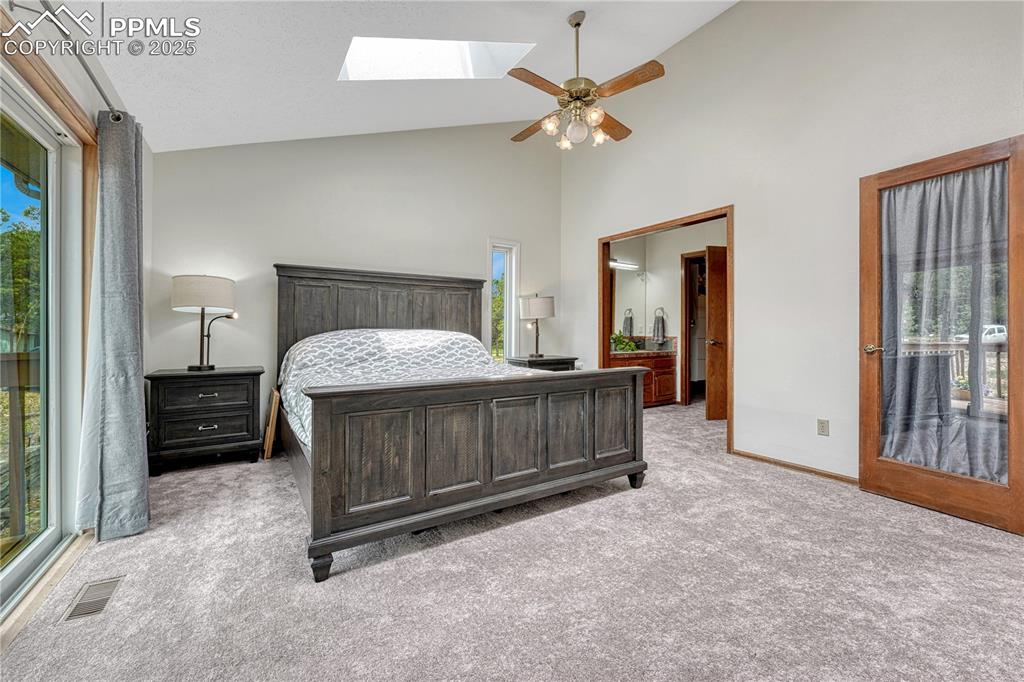
Bedroom
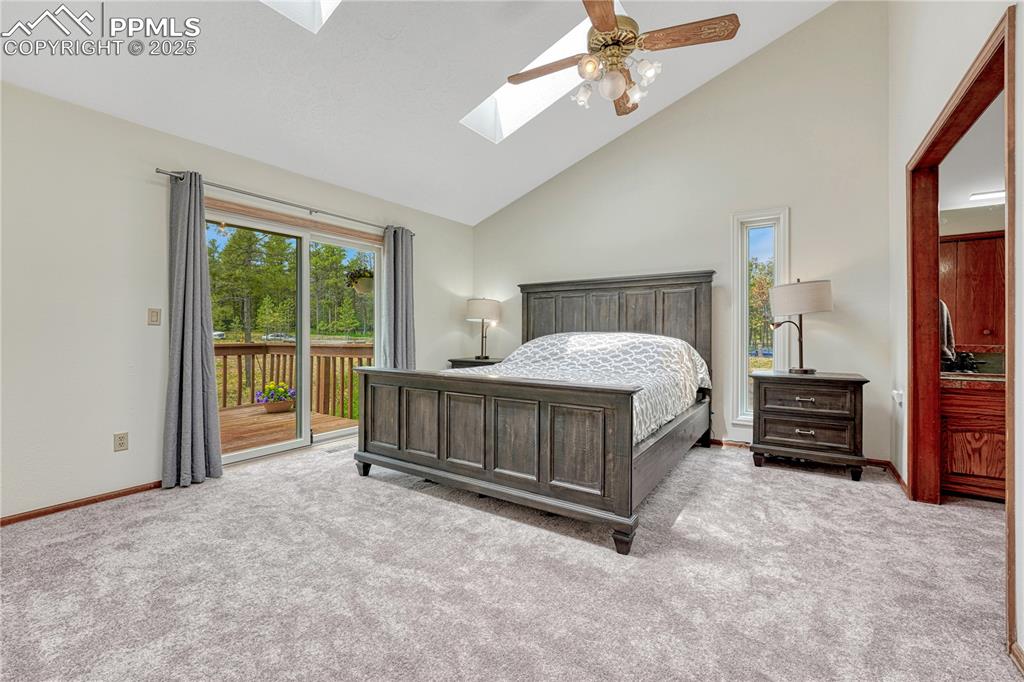
Bedroom
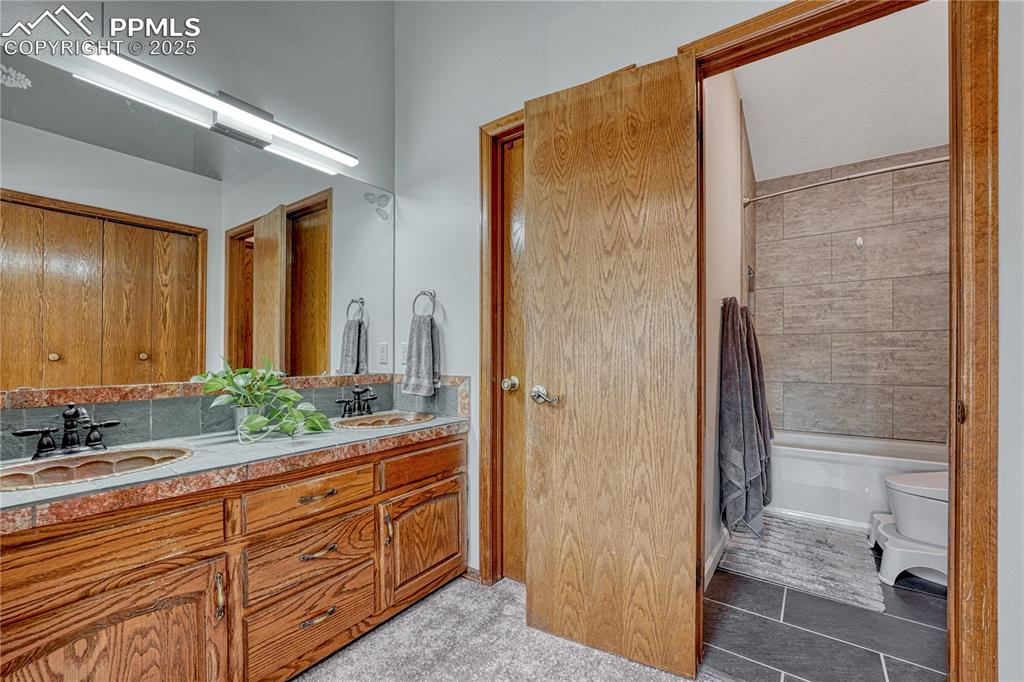
Primary bedroom bathroom with walk-in closet, double vanities, copper wash basins, bidet & updated bathroom
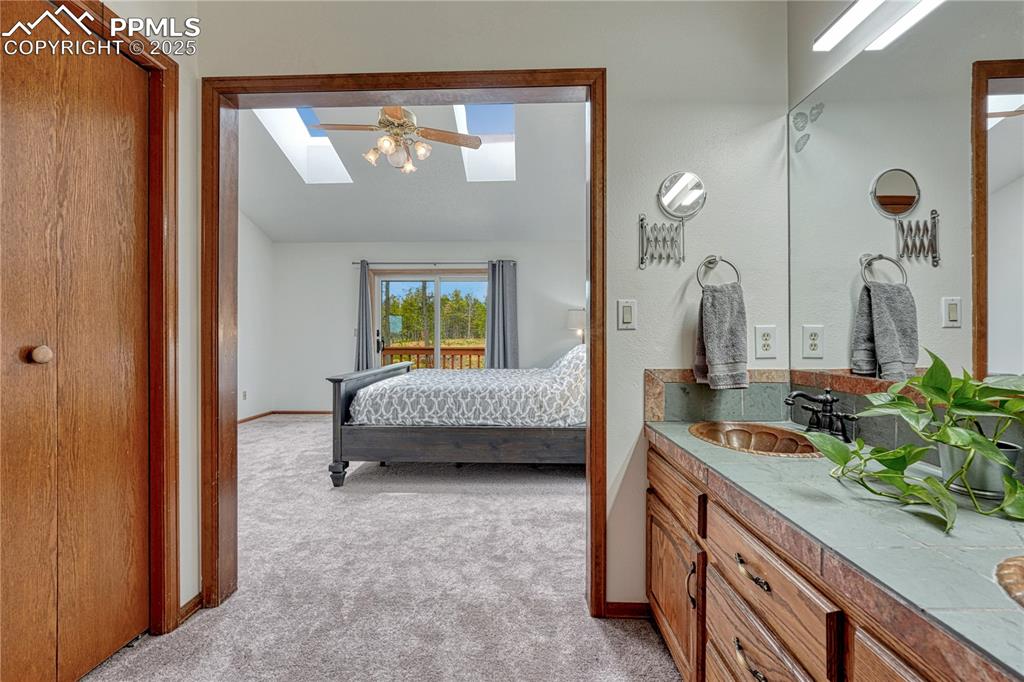
Primary bedroom & bathroom
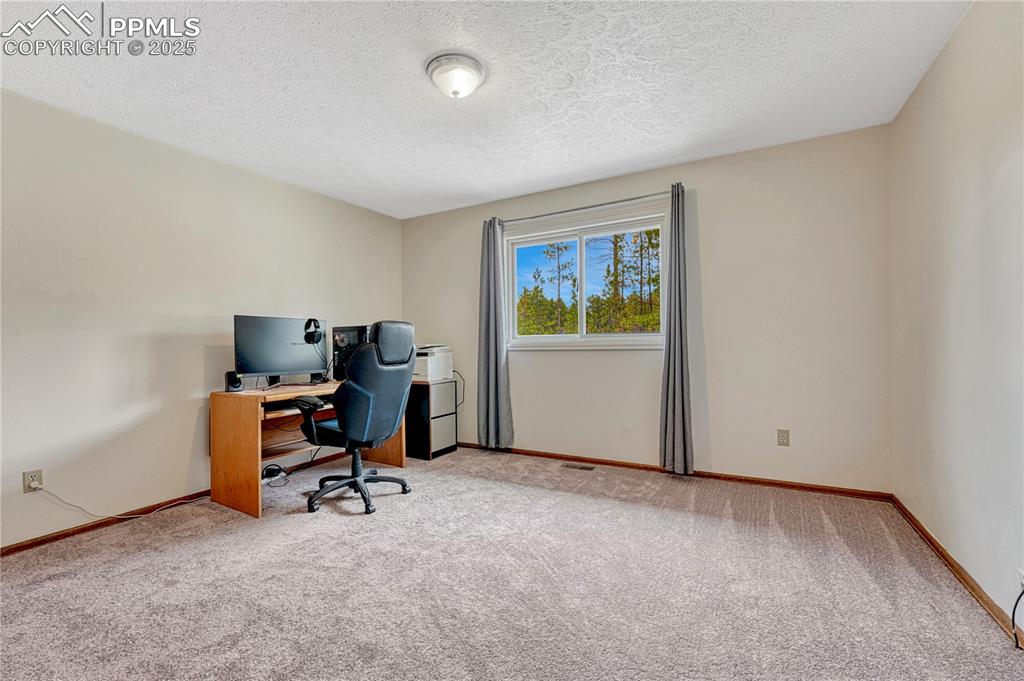
Main level Bedroom
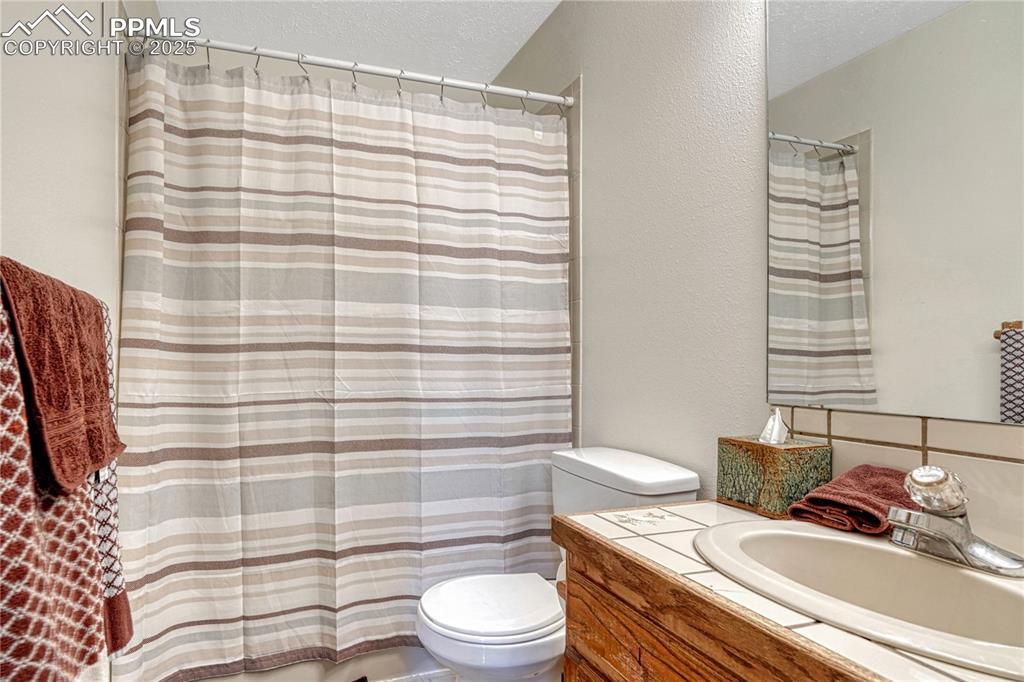
main level bathroom
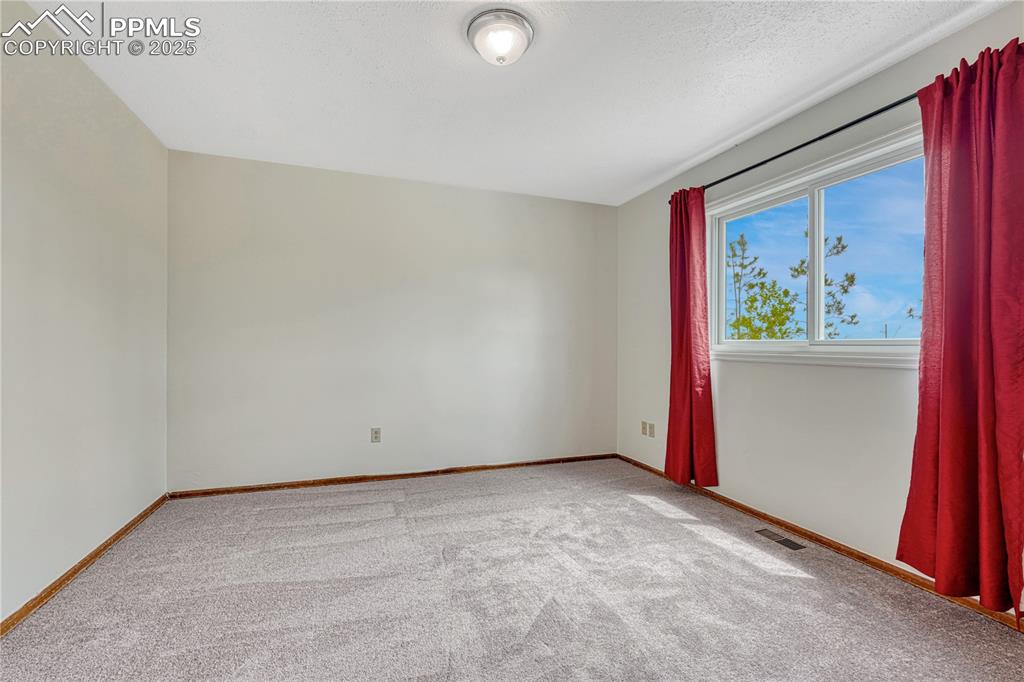
main level bedroom
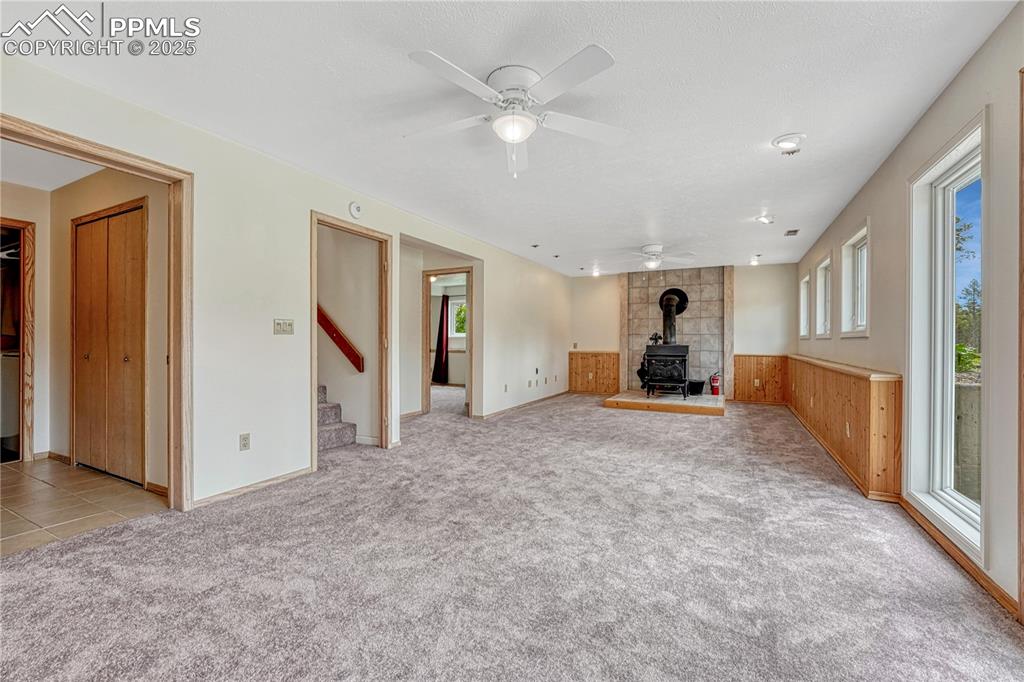
Walk-out basement with wood stove & new carpets
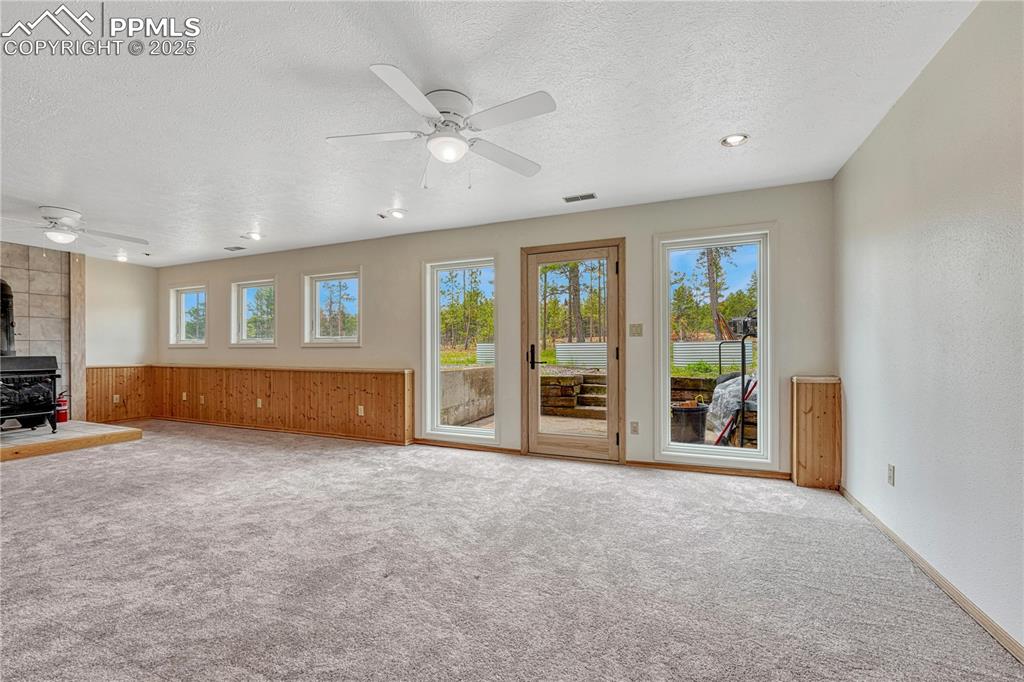
Walk-out basement family room
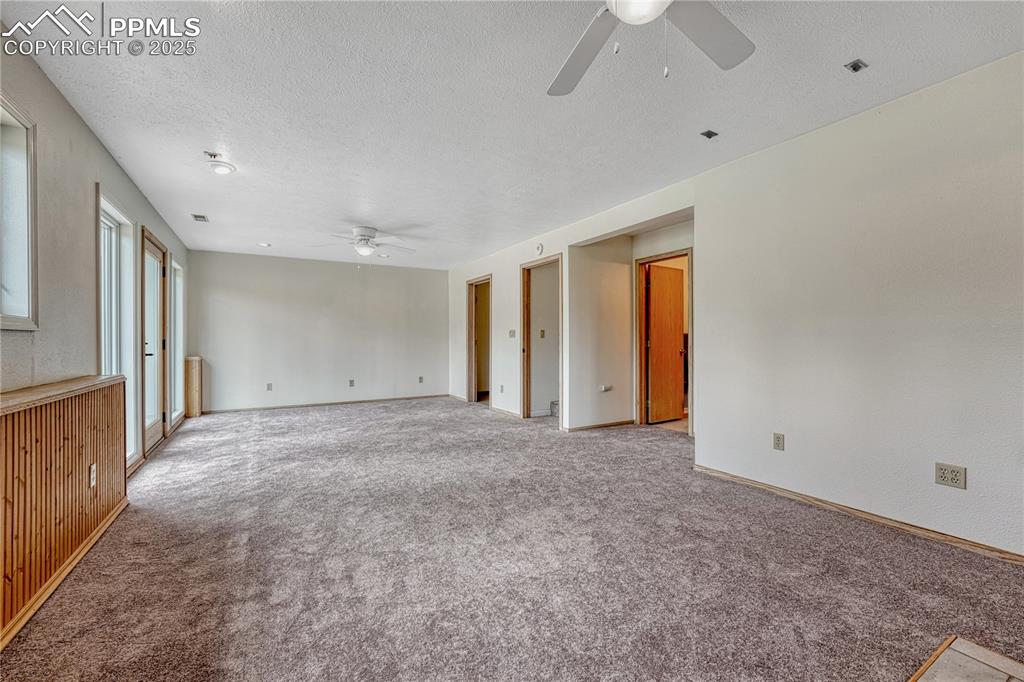
Downstairs family room with walkout
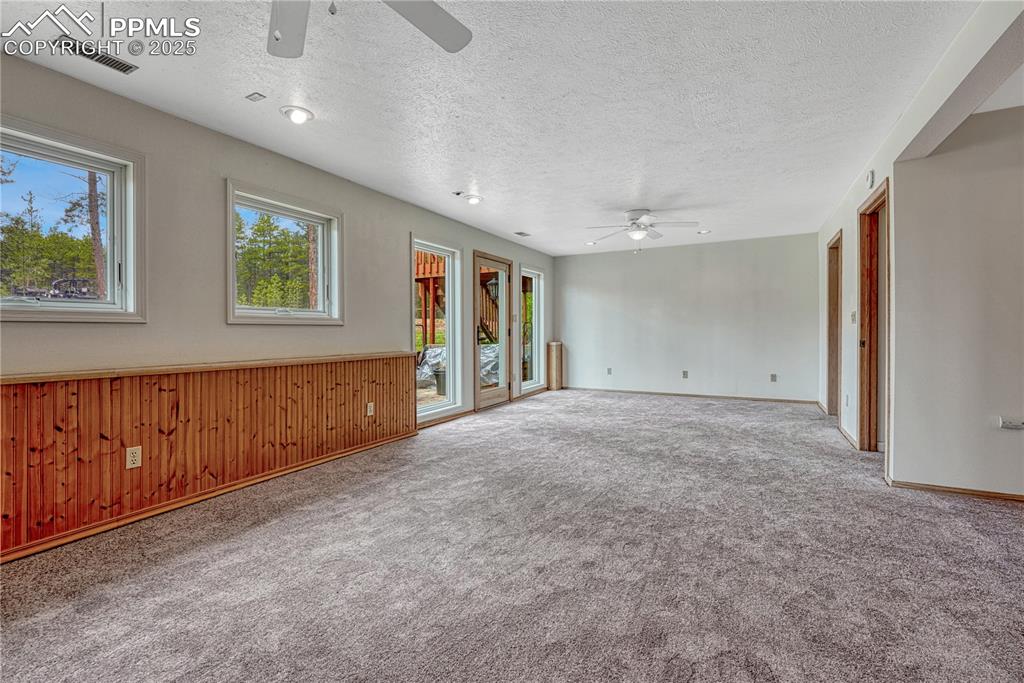
Basement family room with walk-out
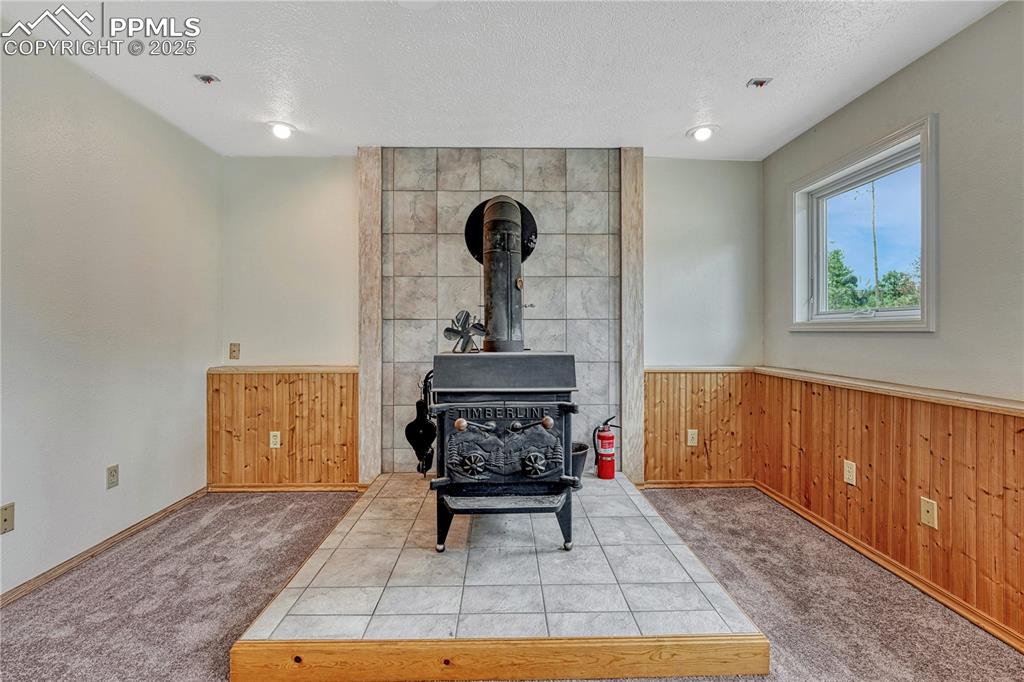
Woodstove in walk-out basement family room
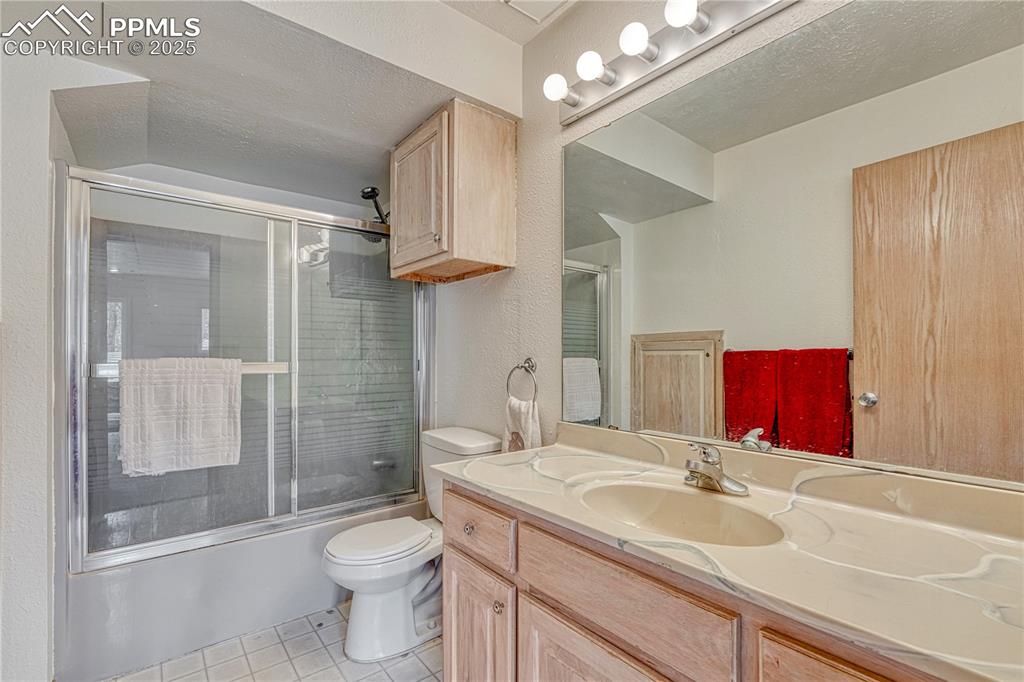
Basement bathroom
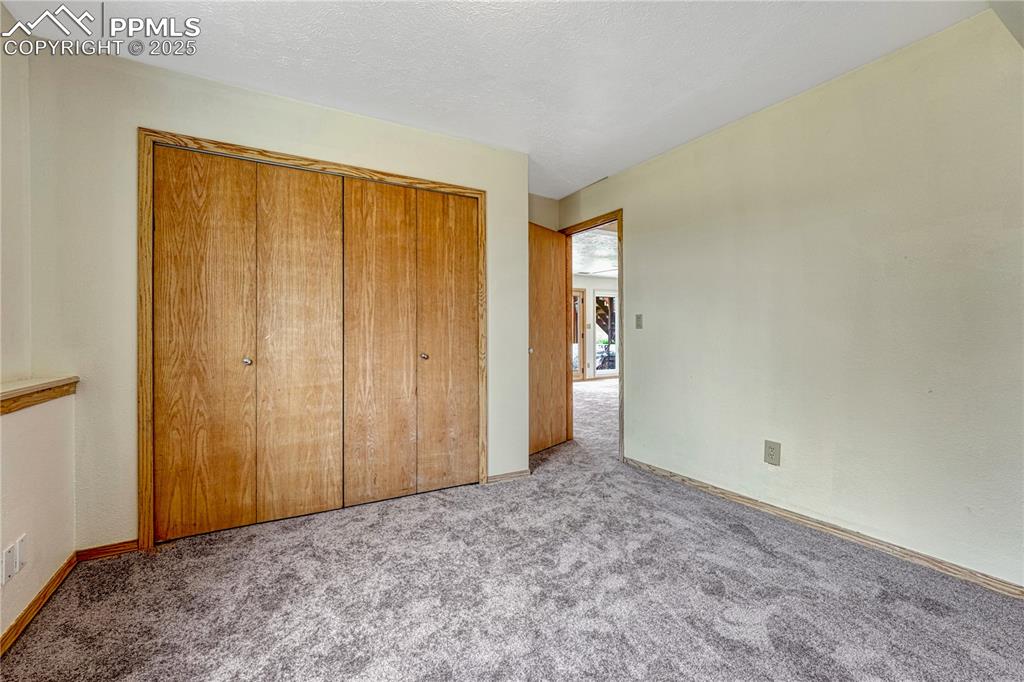
Basement bedroom, new carpets
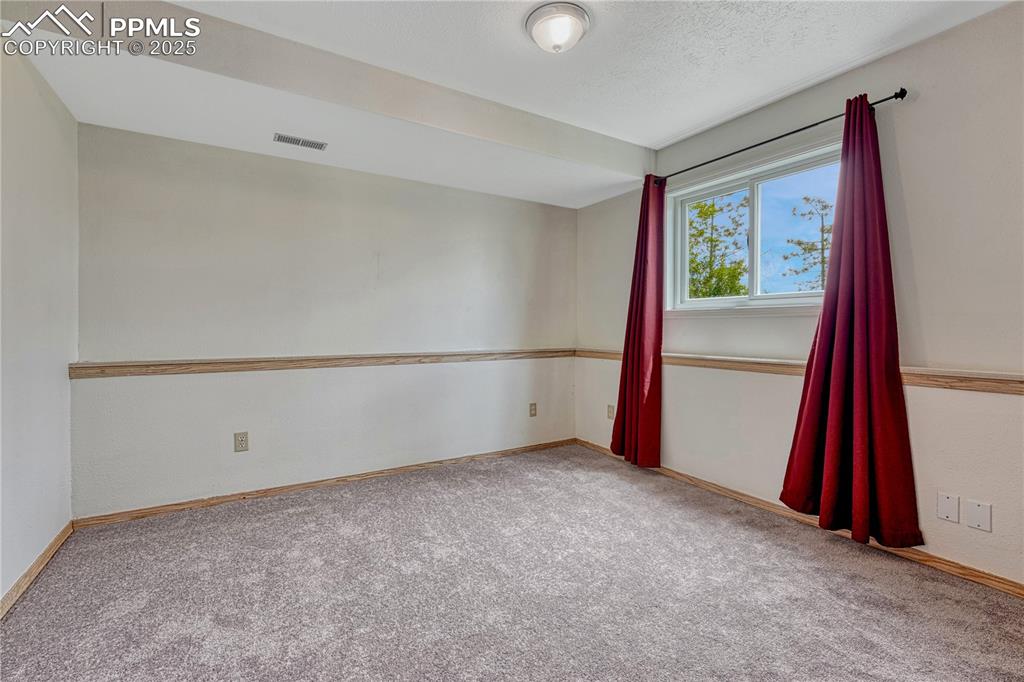
Basement bedroom
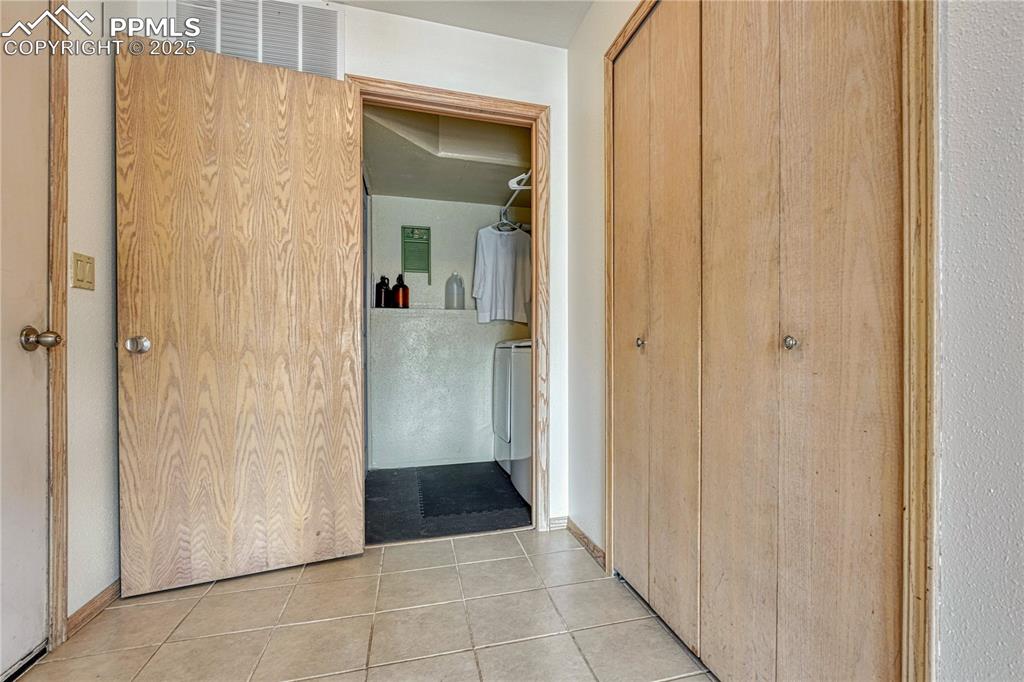
Mudroom entrance from garage & laundry room
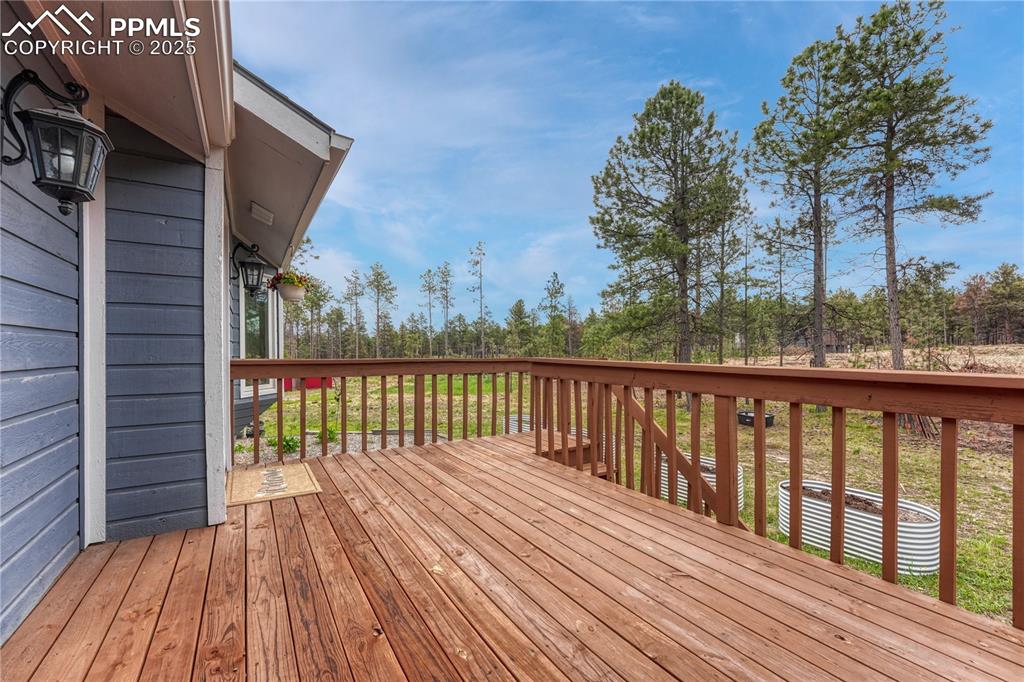
Front deck & main entrance
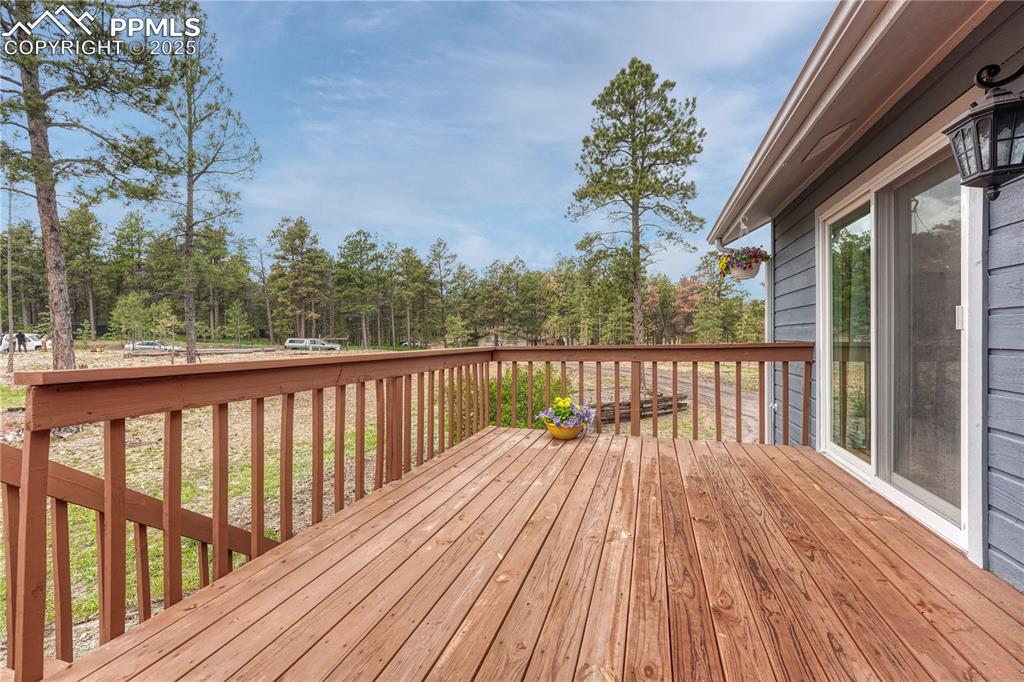
Deck
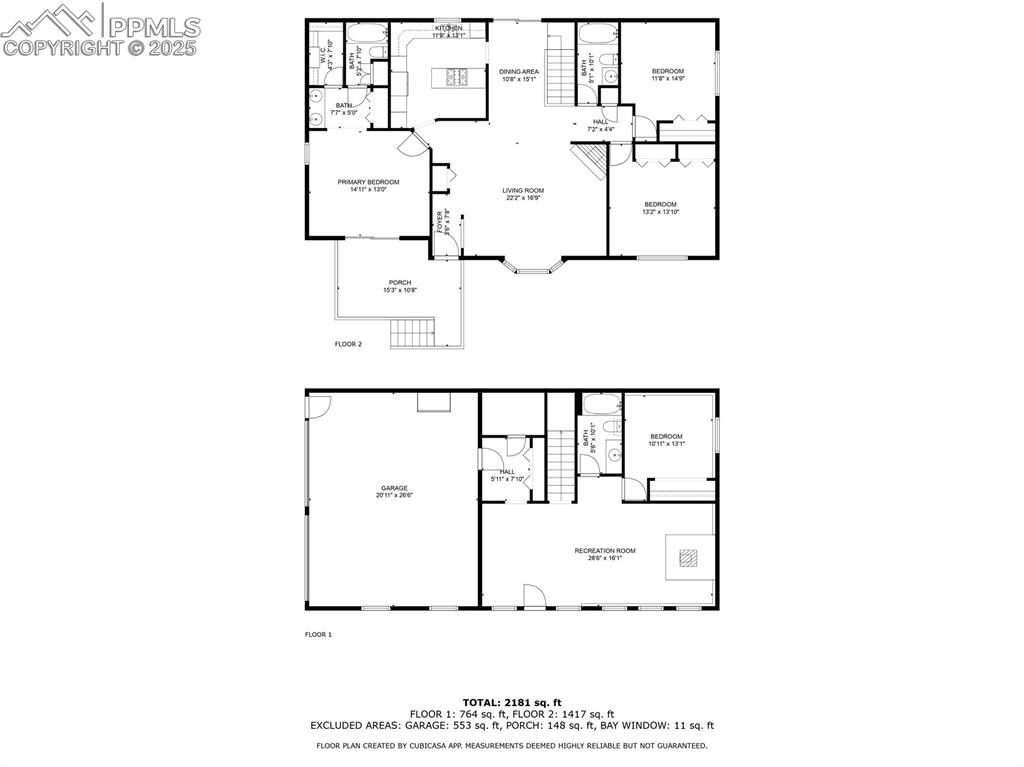
Floor Plan
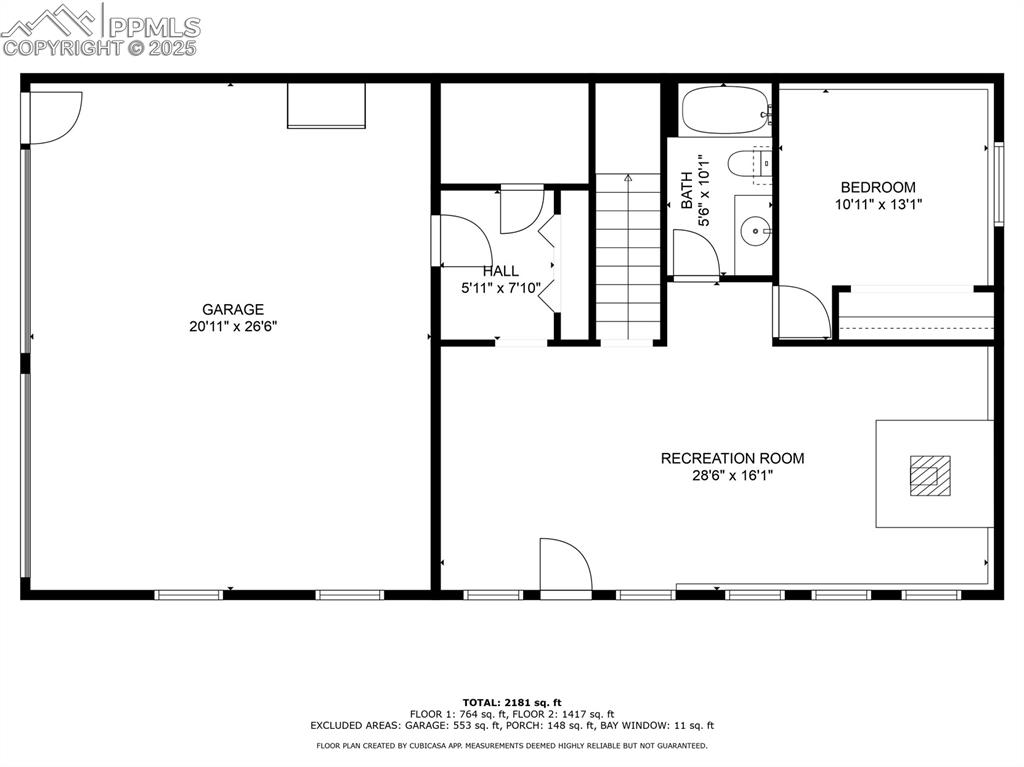
Lower level
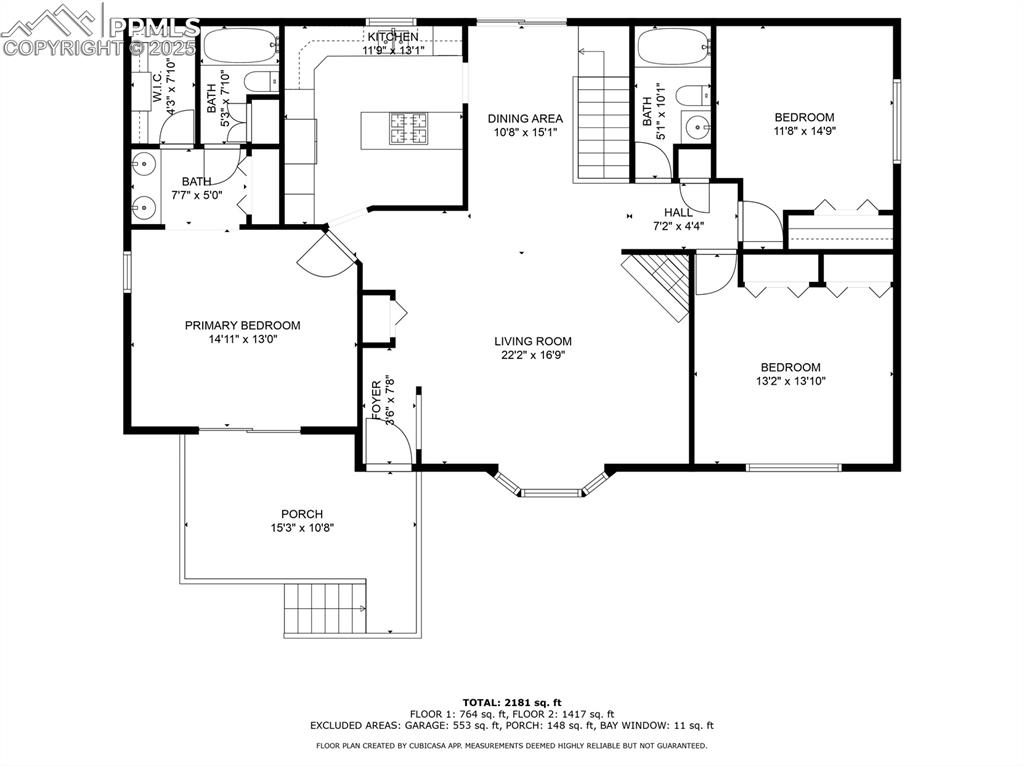
Main level - upper
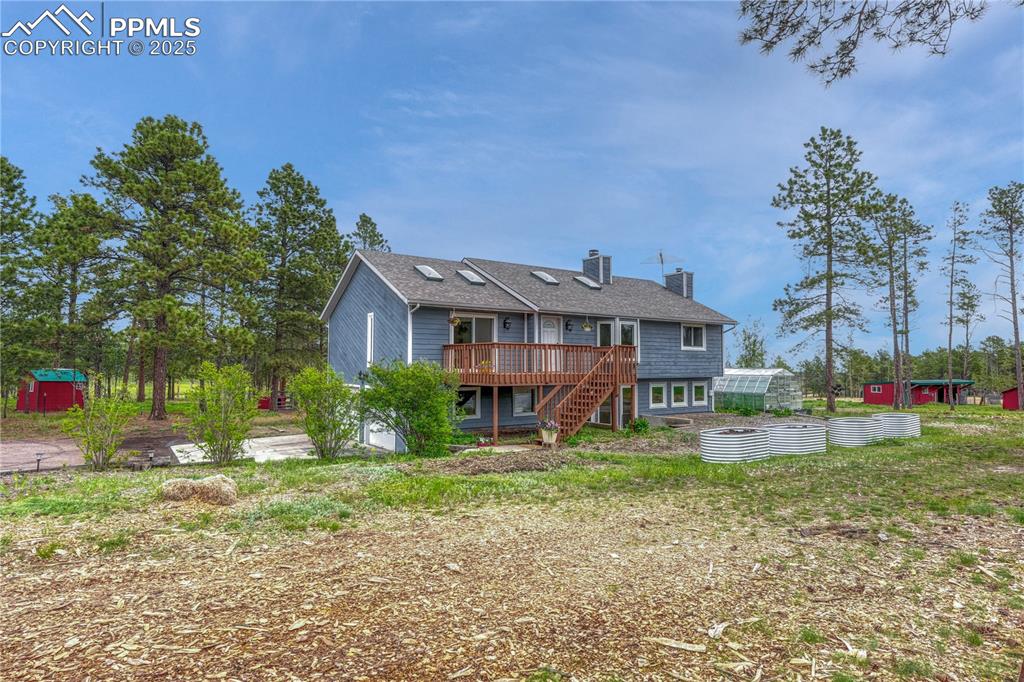
Front side of home. Recently mitigated
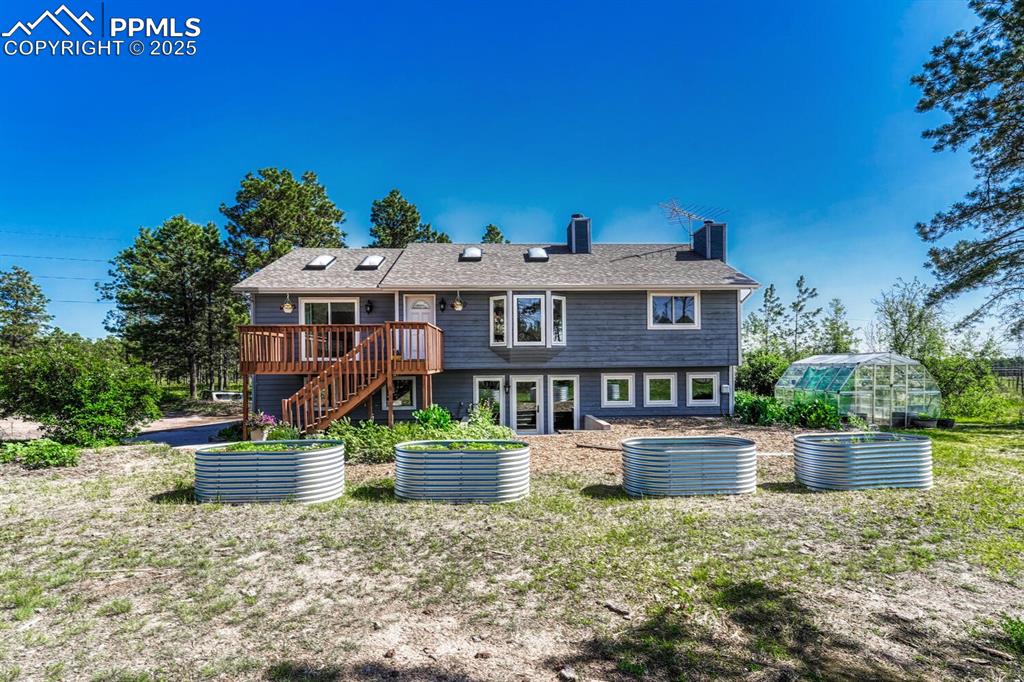
Front of Structure
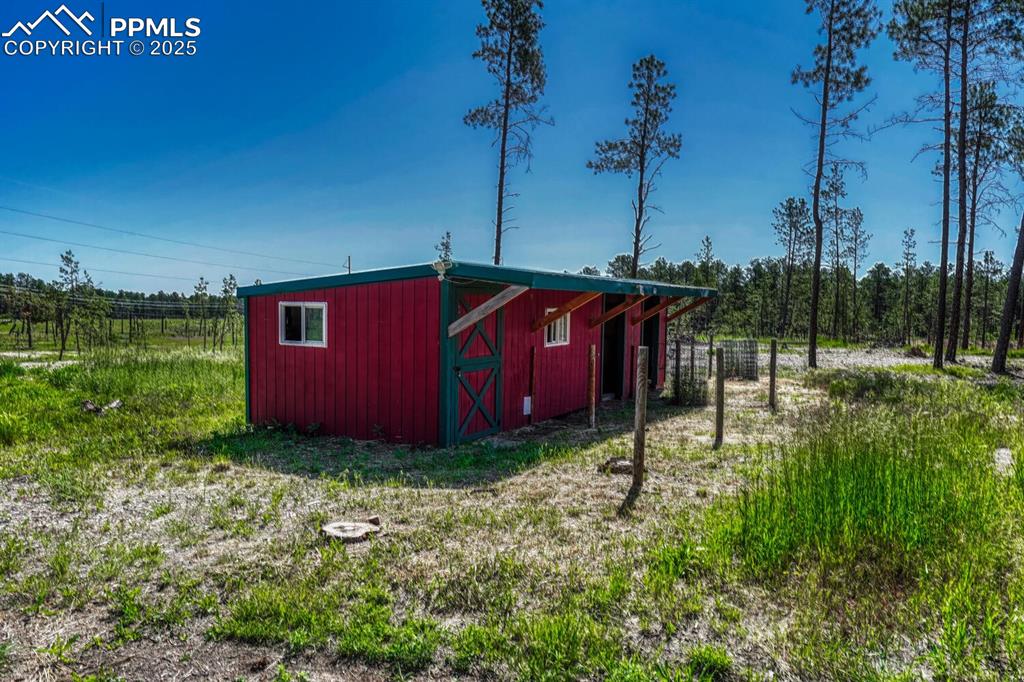
Barn with stalls and storage
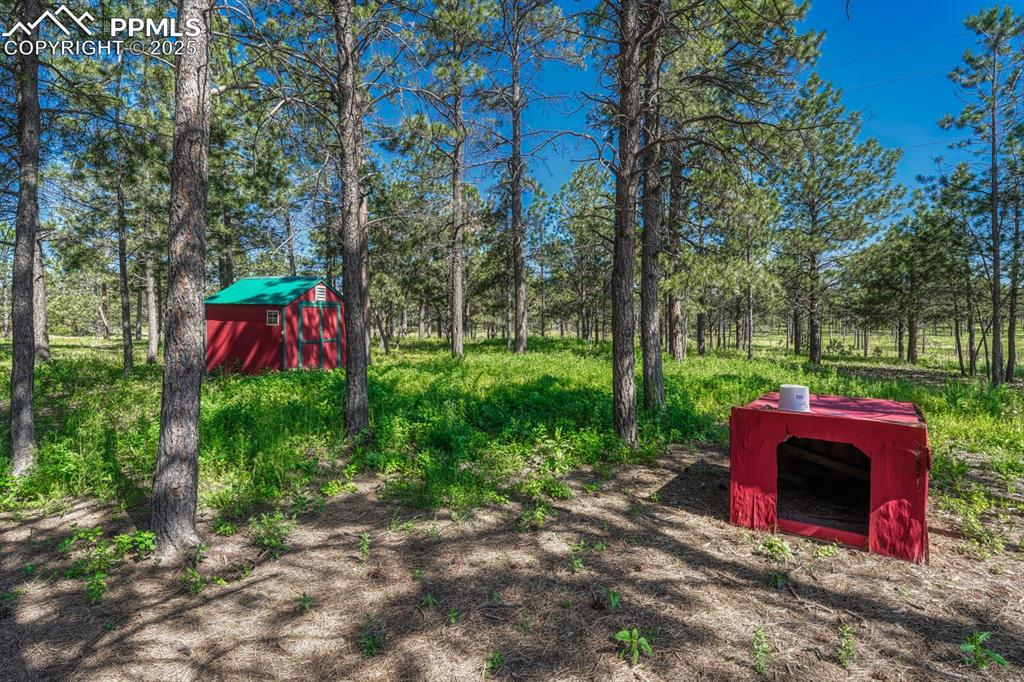
Yard
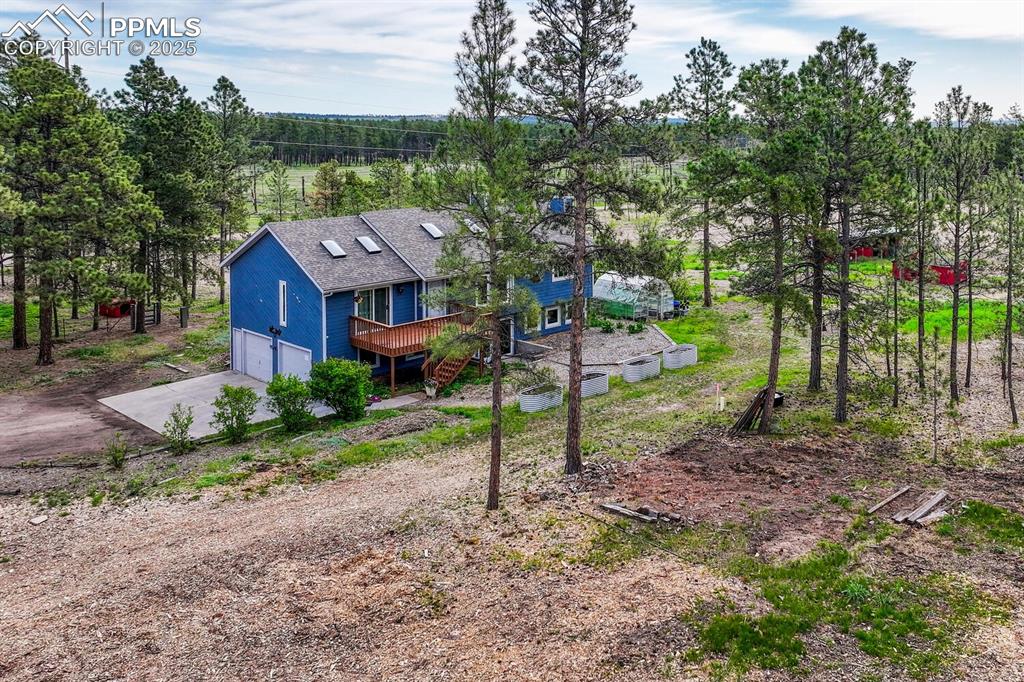
Aerial View
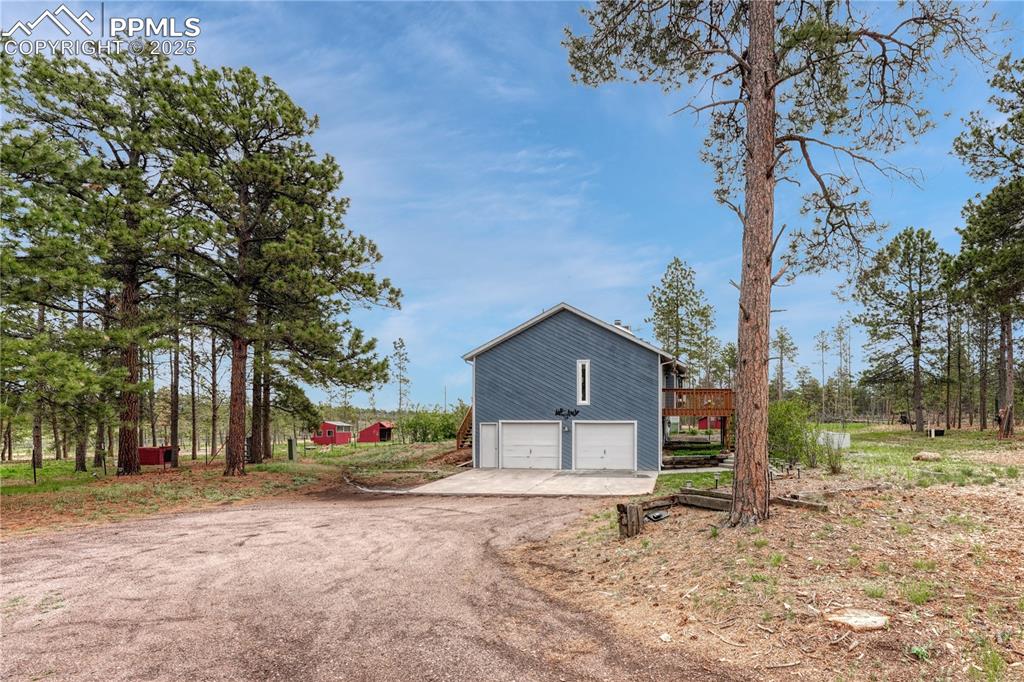
Side of Structure
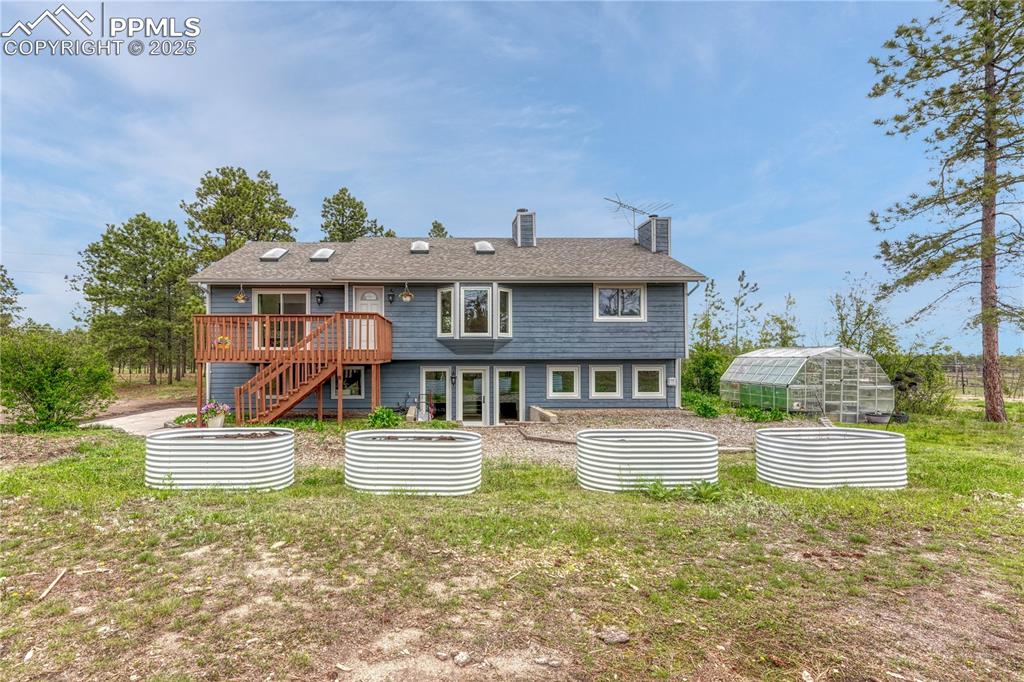
Back of Structure
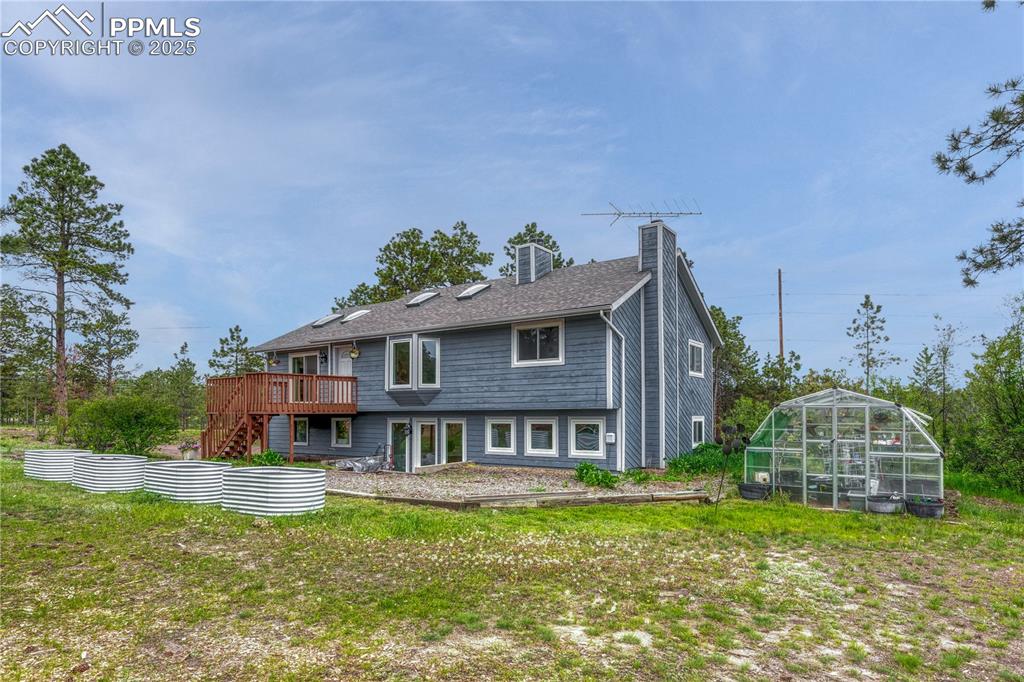
Back of Structure
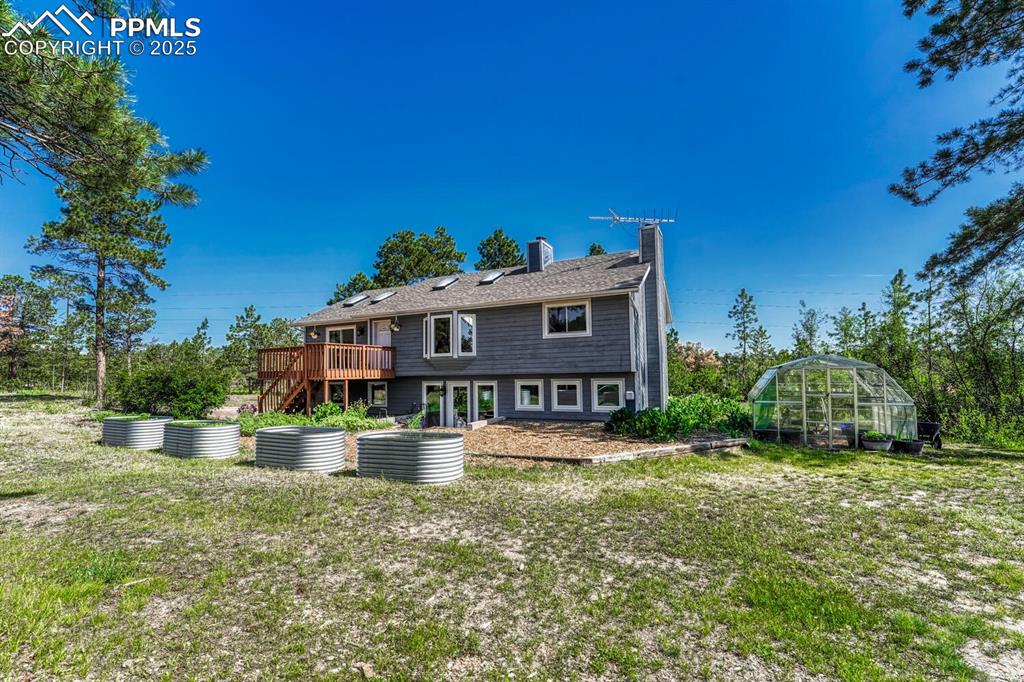
Back of Structure
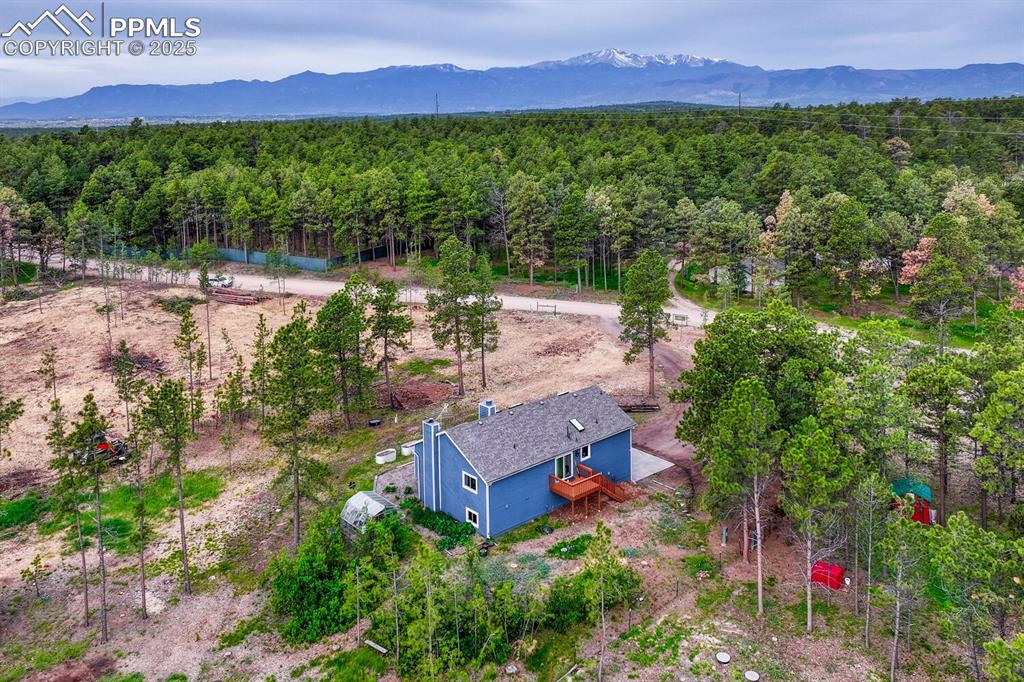
Out Buildings
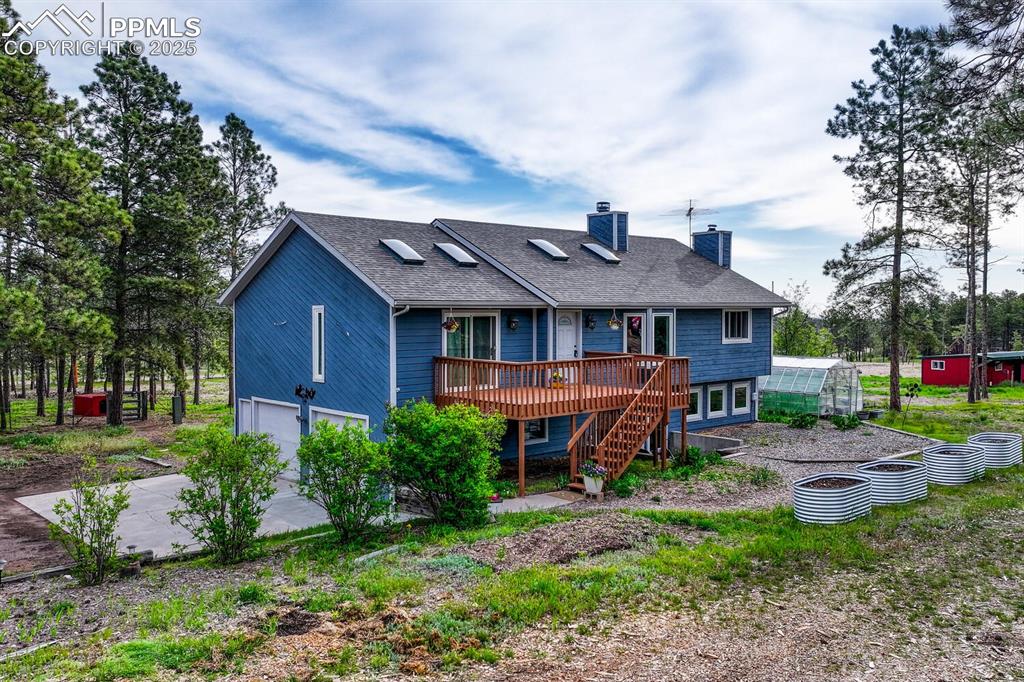
Front of Structure
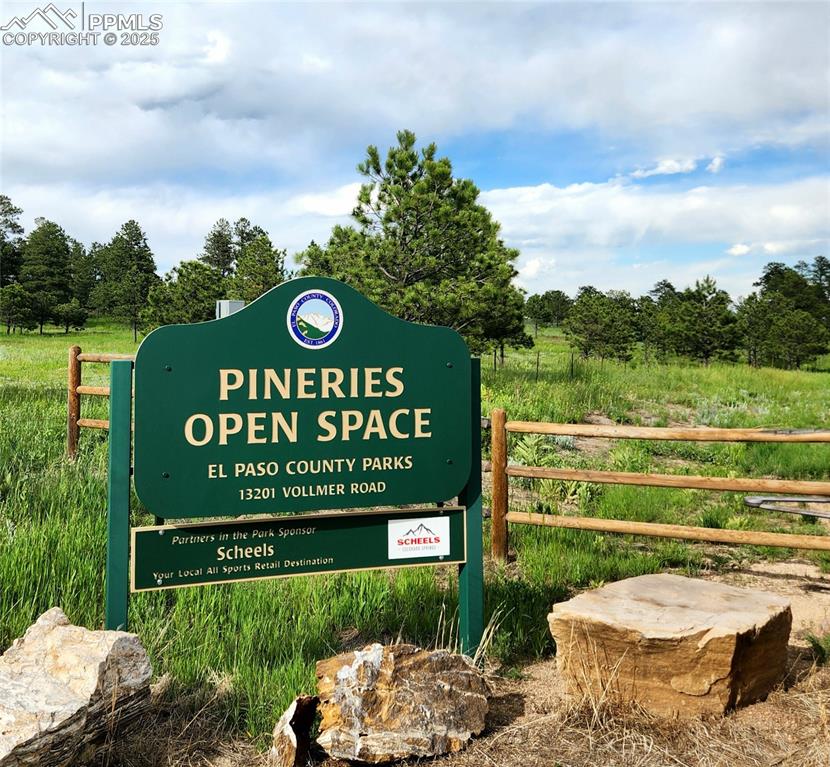
Less than a mile to beautiful hiking open space and horse riding trails
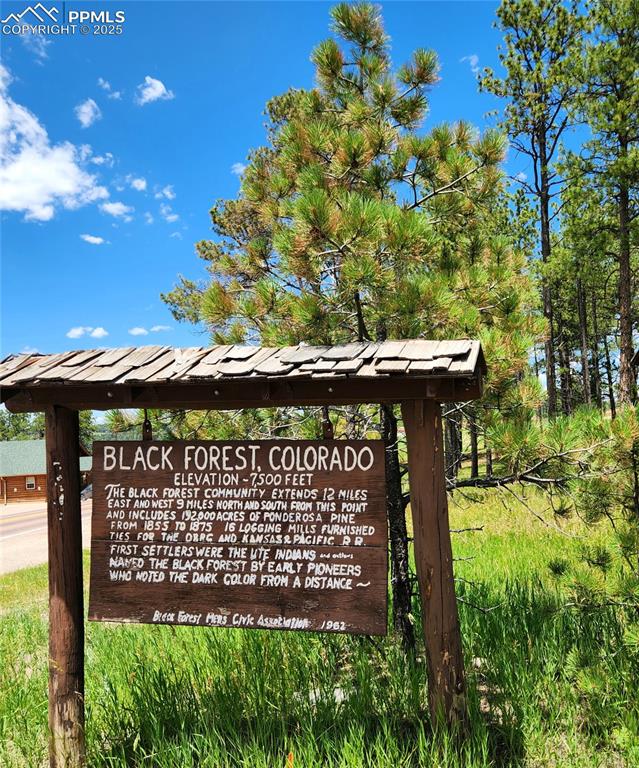
Local area
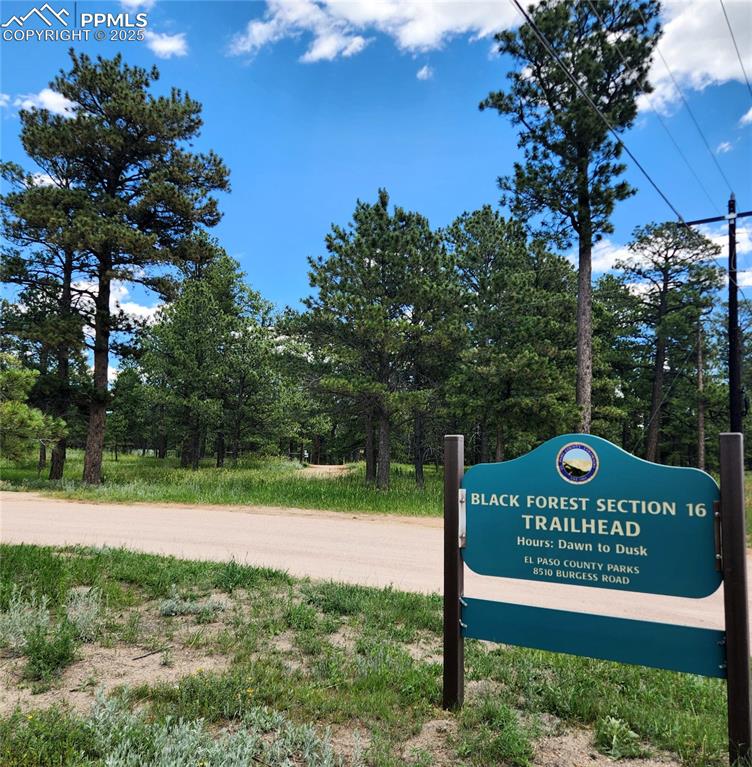
Black forest section 16 hiking trails and horse riding close by!
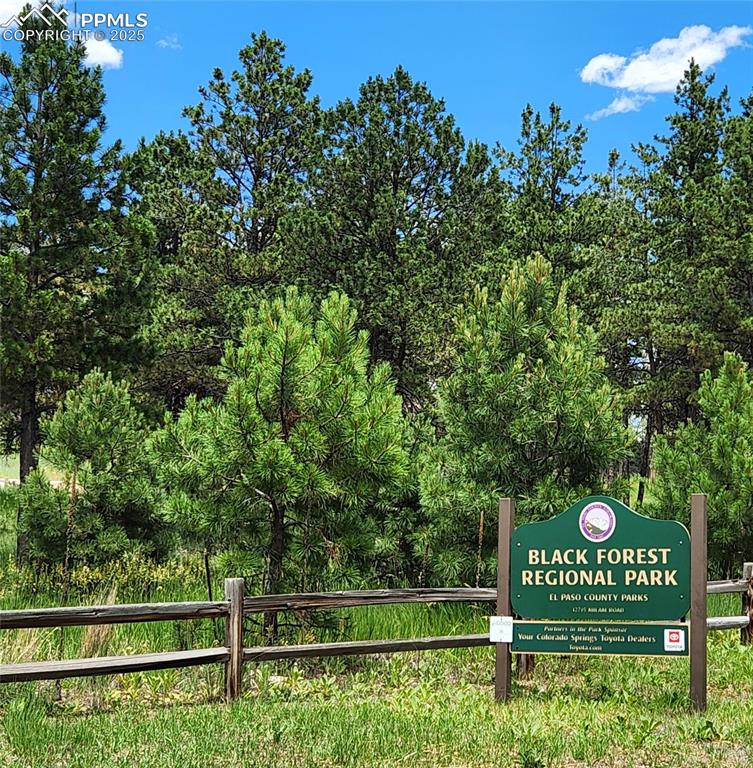
More gorgeous Black Forest parks close by to enjoy
Disclaimer: The real estate listing information and related content displayed on this site is provided exclusively for consumers’ personal, non-commercial use and may not be used for any purpose other than to identify prospective properties consumers may be interested in purchasing.