4775 Neeper Valley Road, Manitou Springs, CO, 80829
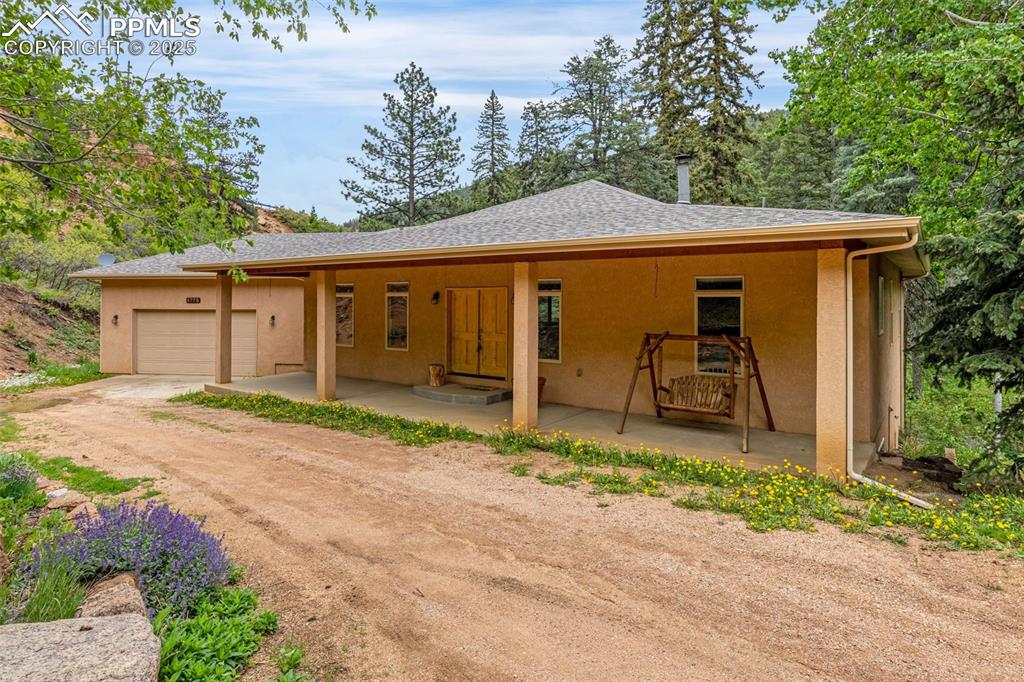
View of front of property with stucco siding, a garage, driveway, and a shingled roof
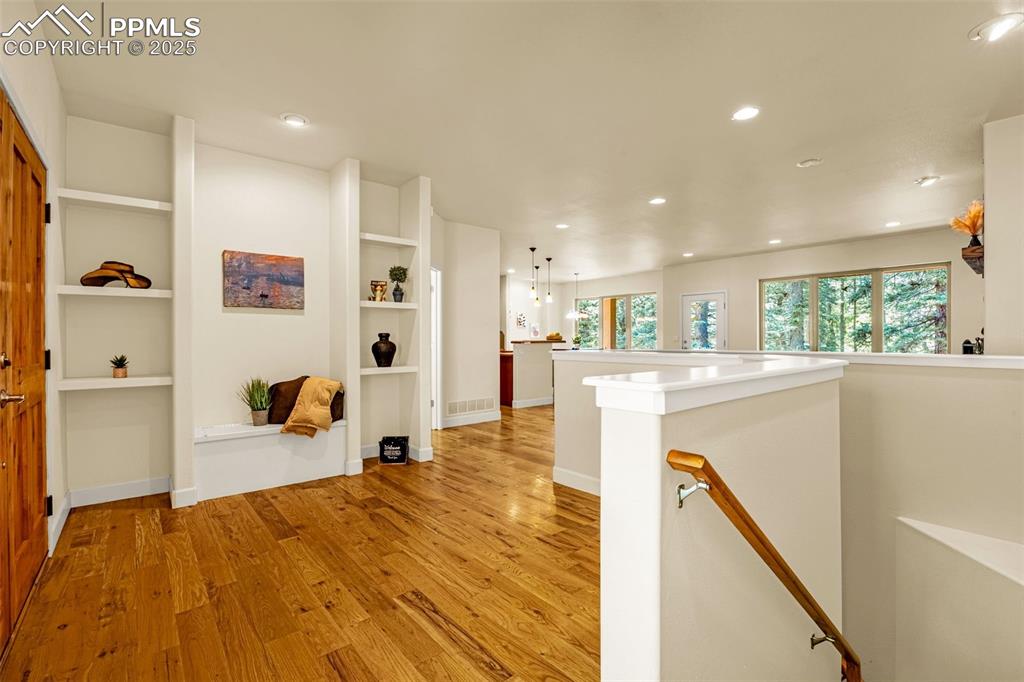
Corridor with an upstairs landing, light wood finished floors, healthy amount of natural light, and recessed lighting
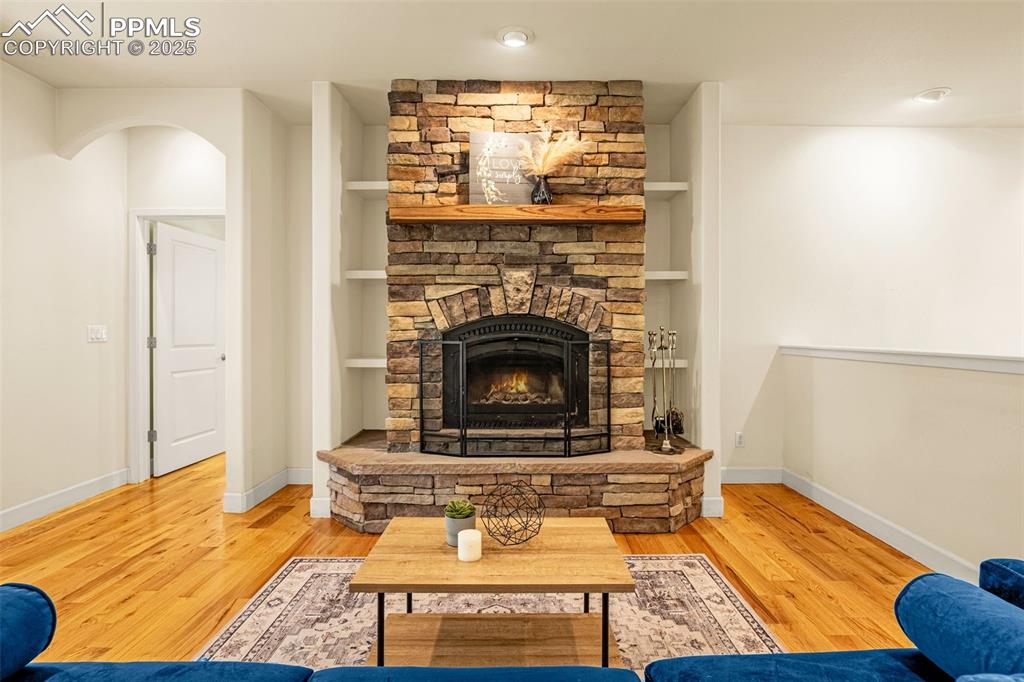
Living area featuring a fireplace, wood finished floors, and baseboards
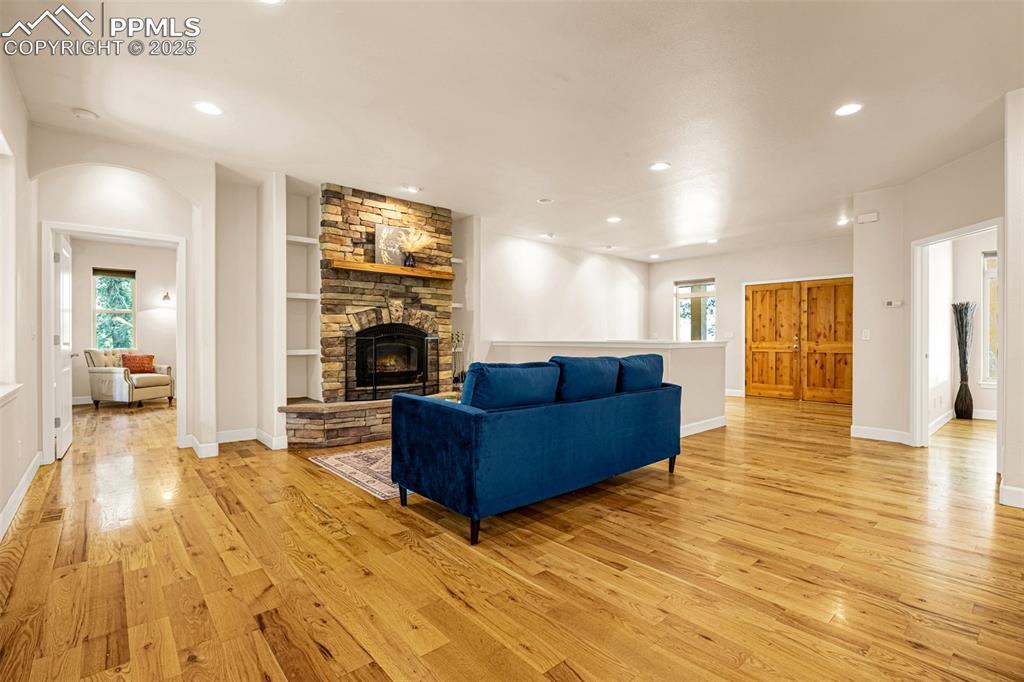
Living area featuring light wood-style flooring, a fireplace, recessed lighting, arched walkways, and baseboards
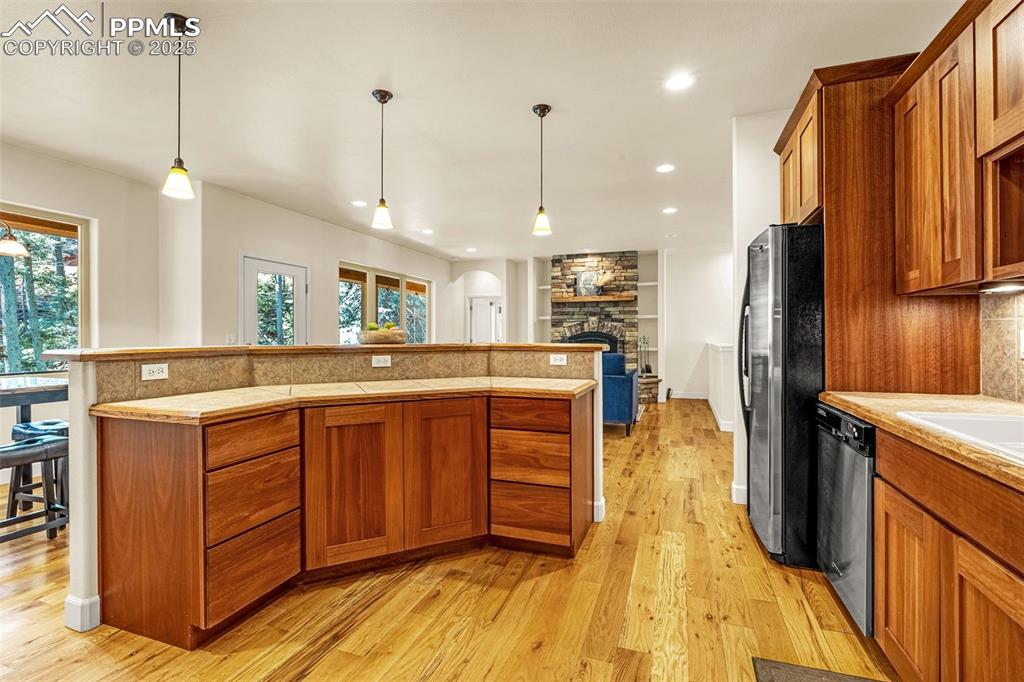
Kitchen featuring appliances with stainless steel finishes, brown cabinetry, light wood-style floors, light countertops, and recessed lighting
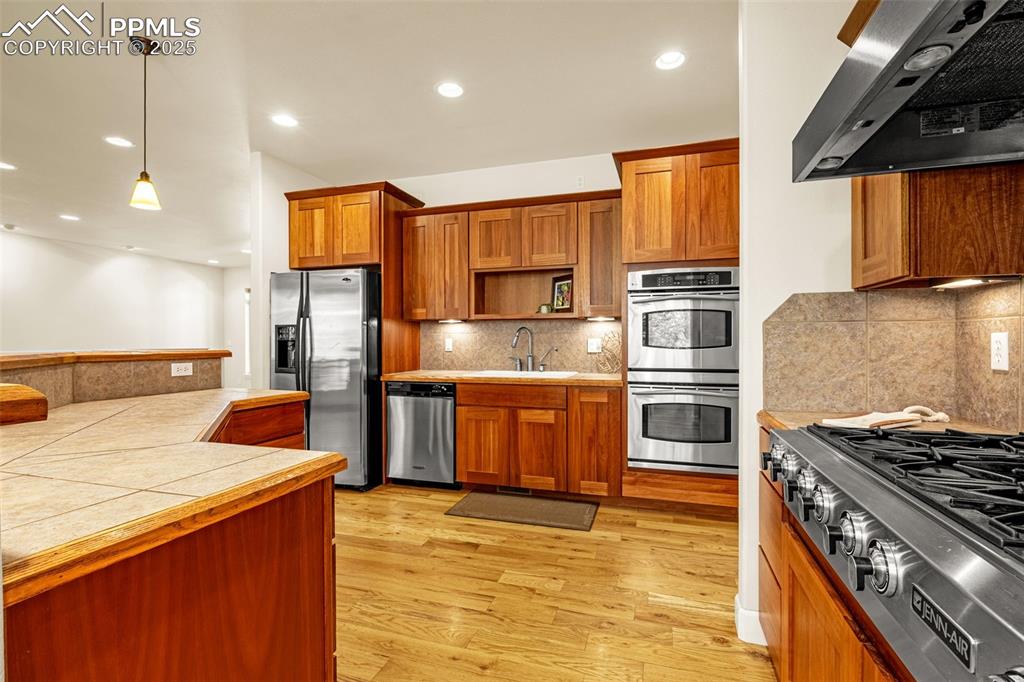
Kitchen with ventilation hood, appliances with stainless steel finishes, a sink, brown cabinets, and open shelves
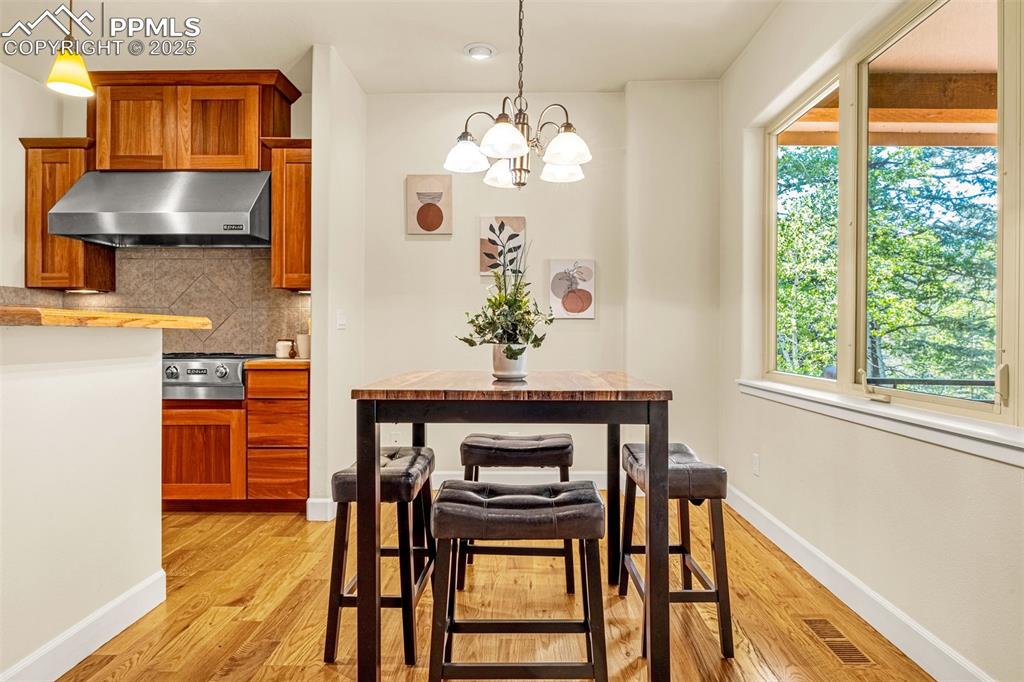
Dining area featuring light wood-style flooring, plenty of natural light, and a chandelier
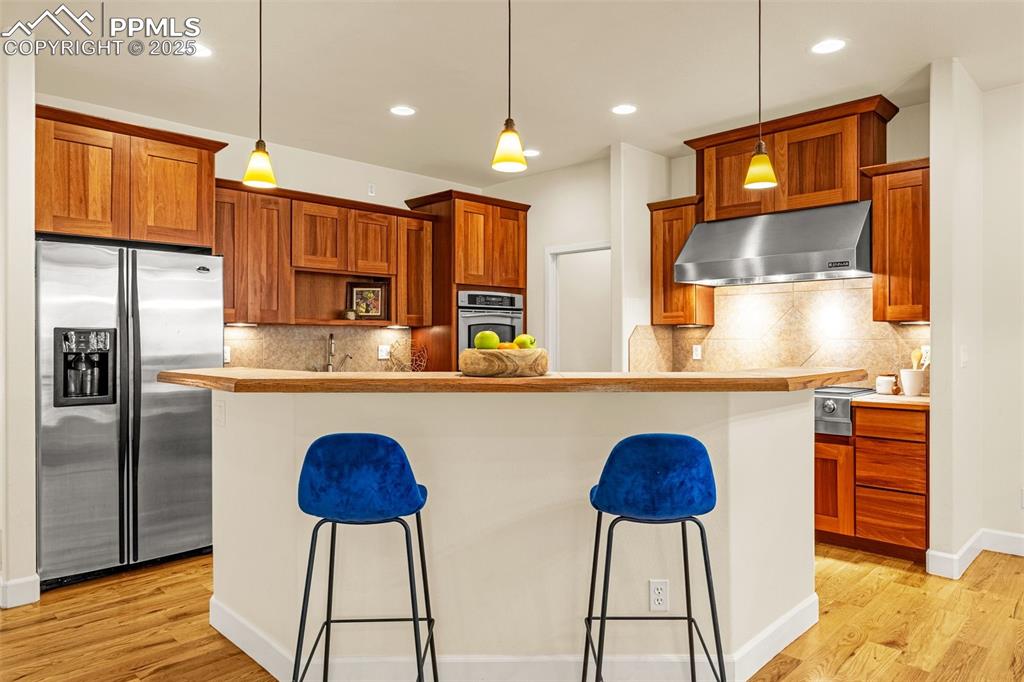
Kitchen featuring stainless steel appliances, under cabinet range hood, a kitchen breakfast bar, light wood finished floors, and recessed lighting
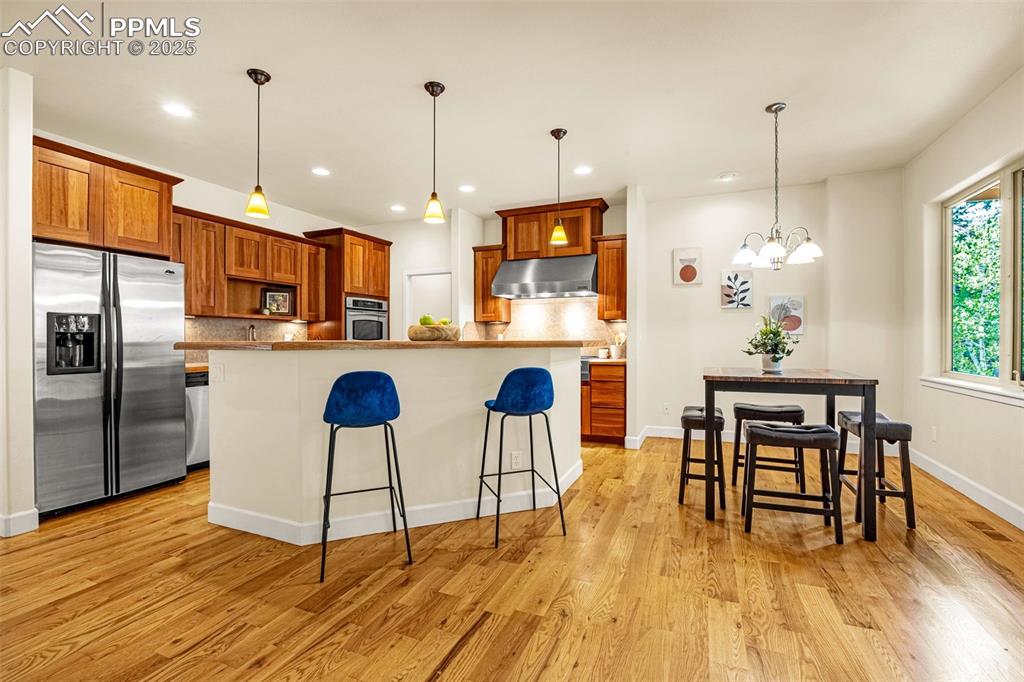
Kitchen with appliances with stainless steel finishes, ventilation hood, tasteful backsplash, a kitchen bar, and light wood-type flooring
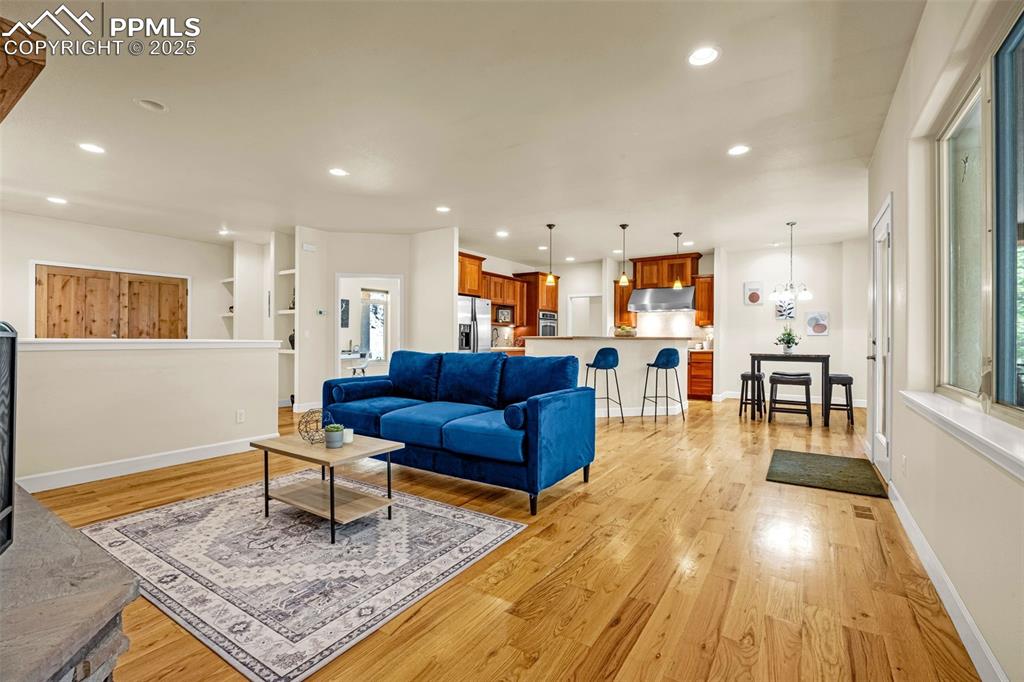
Living room with light wood-style floors, recessed lighting, and baseboards
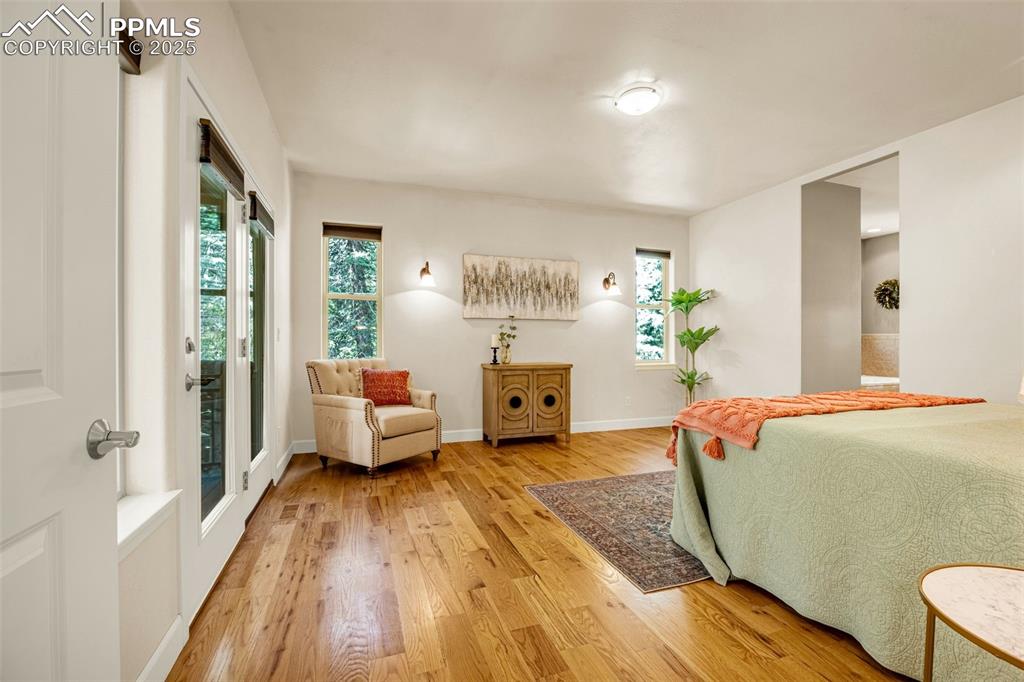
Bedroom featuring light wood-style flooring, multiple windows, baseboards, and access to exterior
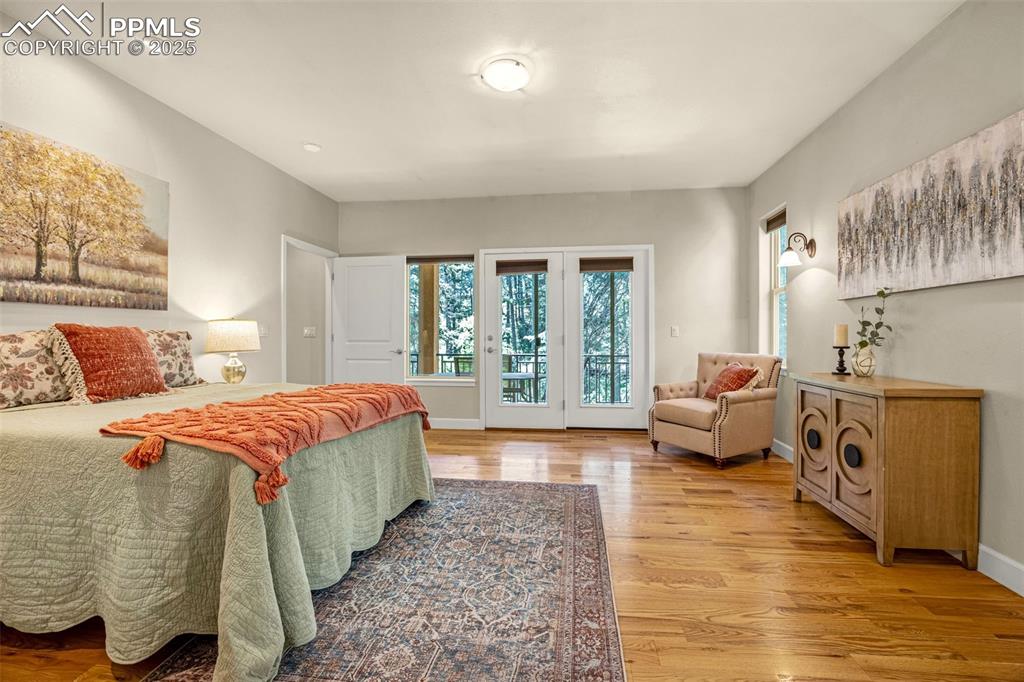
Bedroom with access to outside, light wood-style flooring, baseboards, and recessed lighting
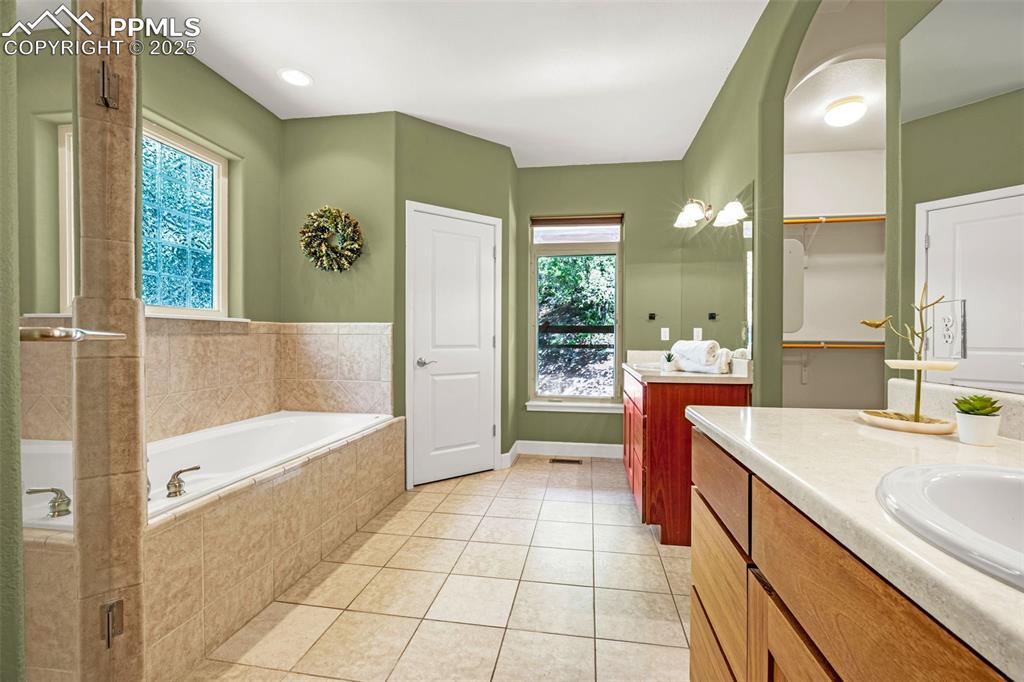
Full bath featuring vanity, a garden tub, tile patterned floors, and a shower stall
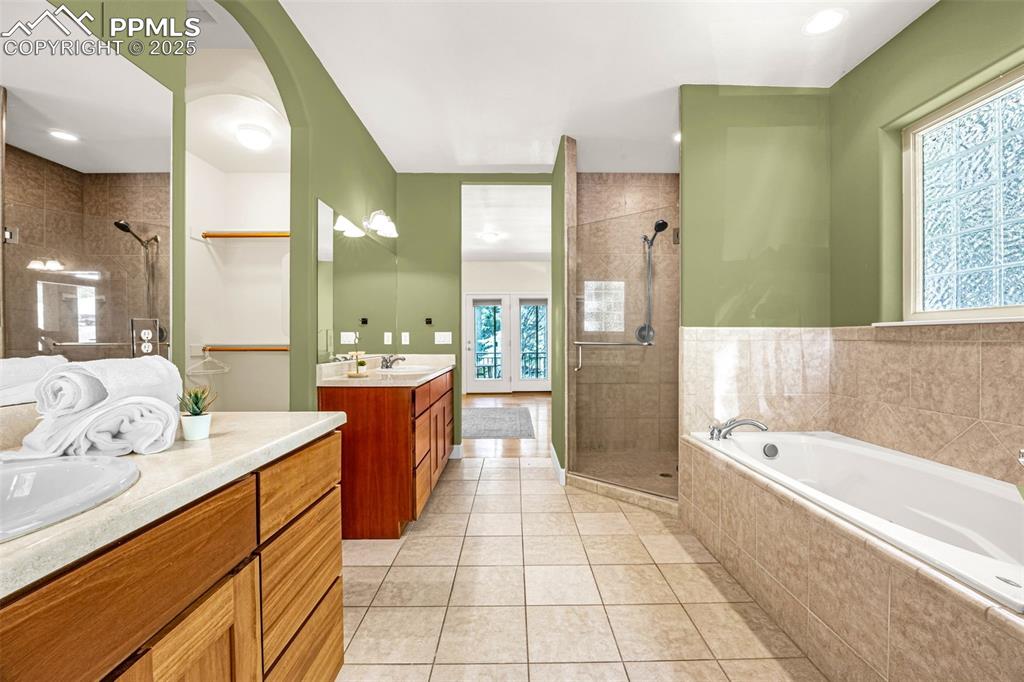
Full bath featuring a shower stall, two vanities, a garden tub, and tile patterned flooring
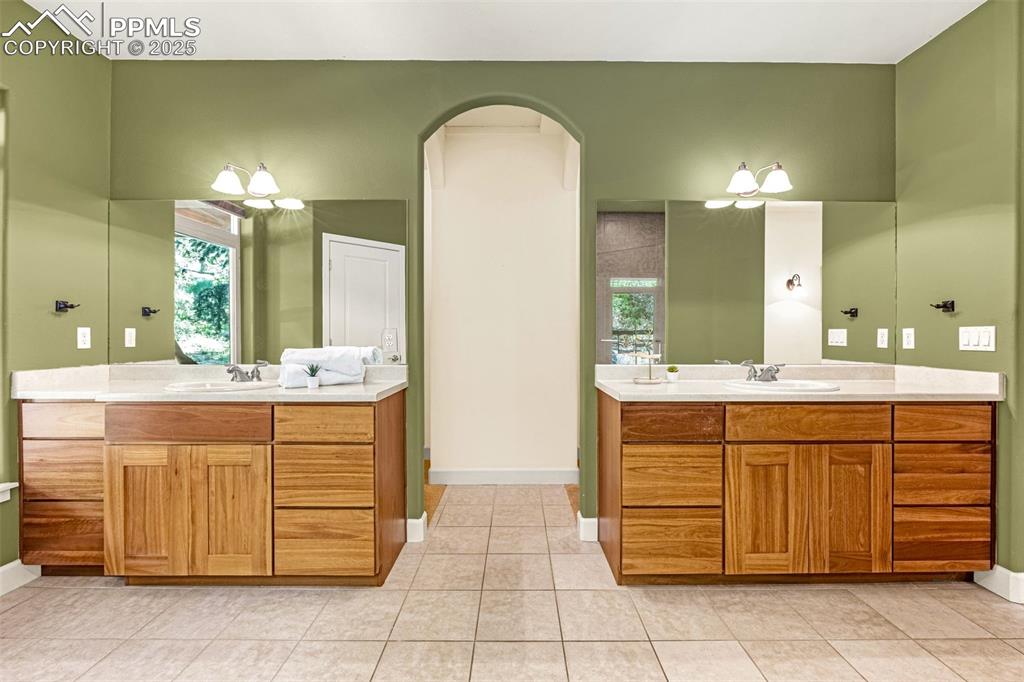
Full bathroom featuring two vanities, baseboards, and tile patterned floors
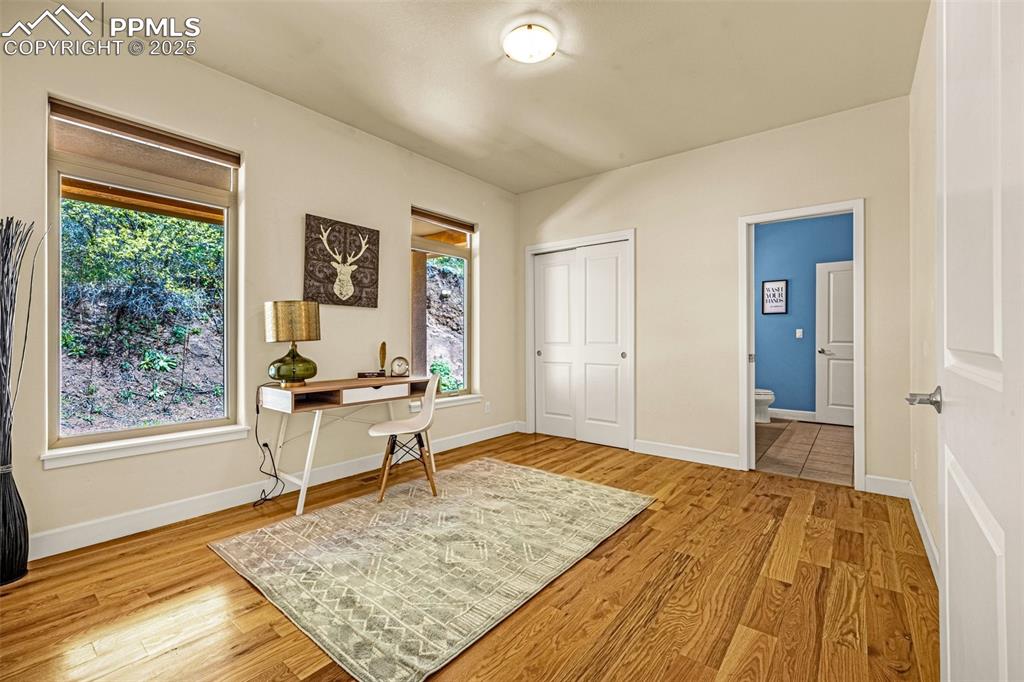
Office space featuring wood finished floors, healthy amount of natural light, and baseboards
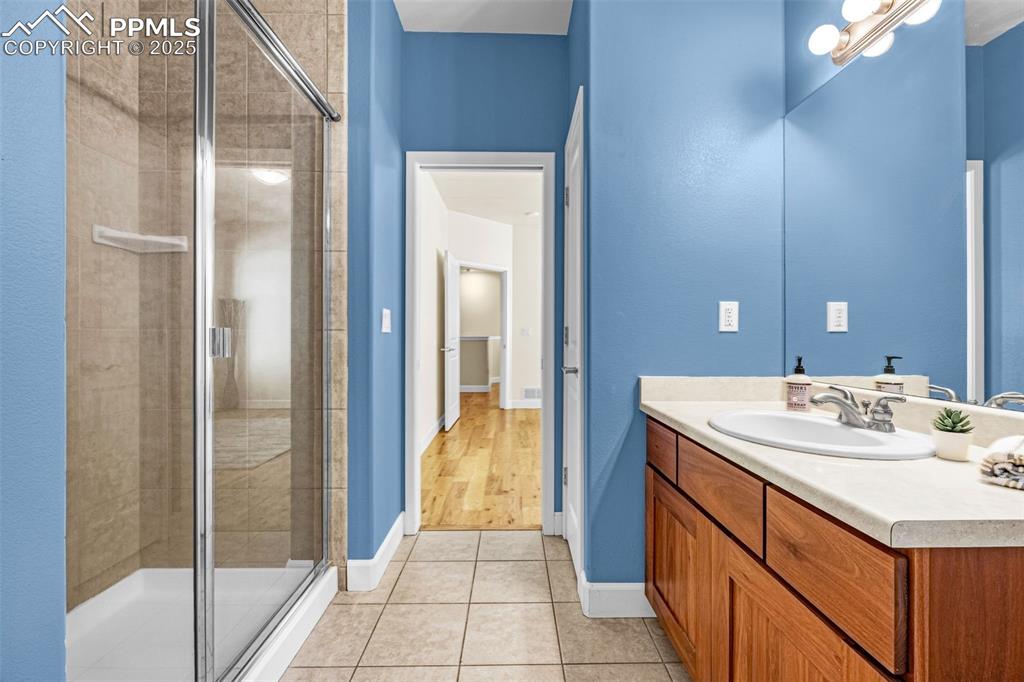
Bathroom with vanity, a stall shower, tile patterned floors, and baseboards
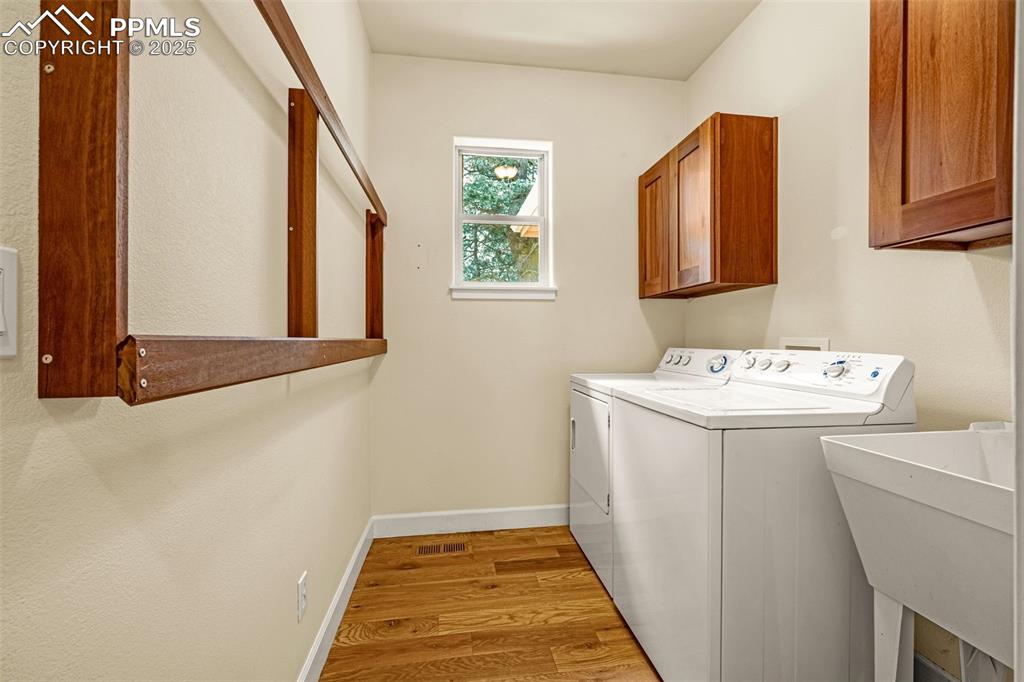
Washroom with washer and dryer, cabinet space, wood finished floors, and baseboards
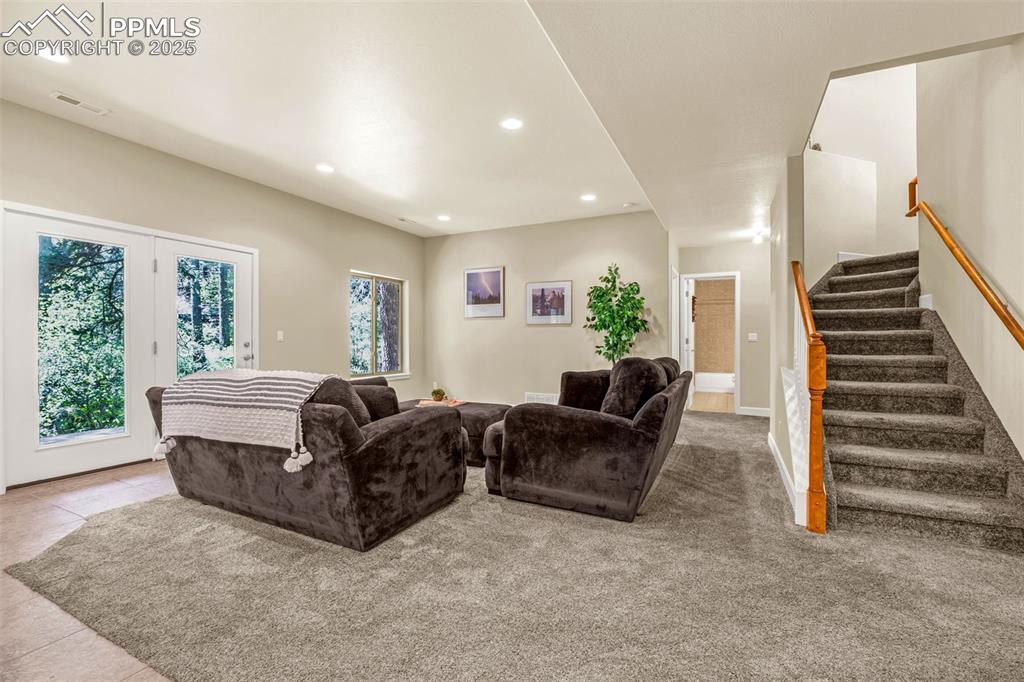
Tiled living room with recessed lighting and stairway
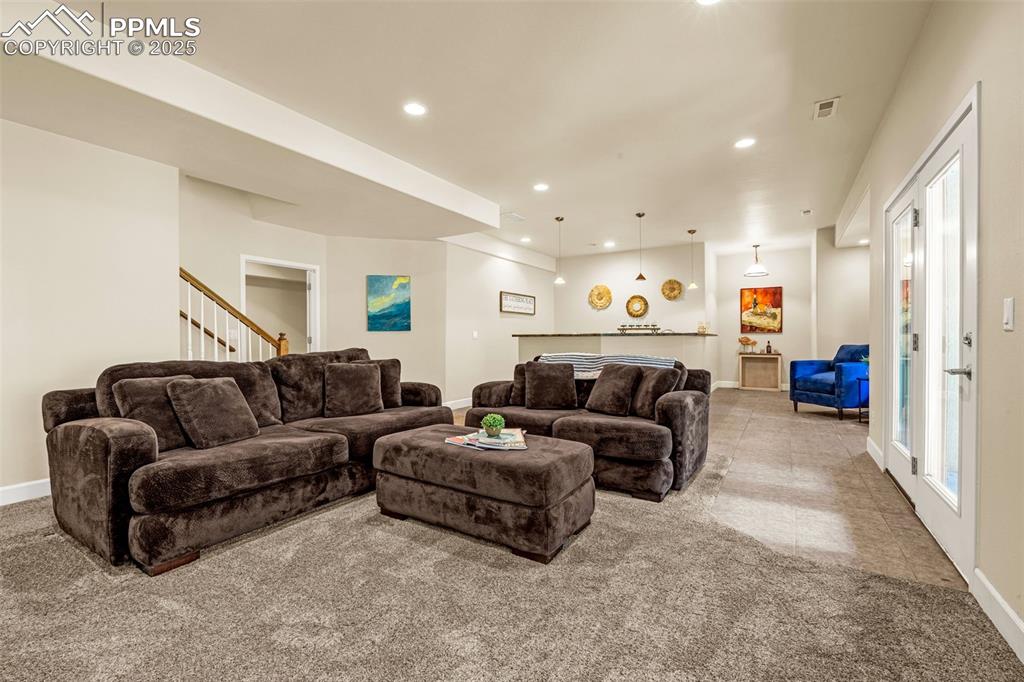
Living room featuring baseboards, recessed lighting, carpet flooring, and stairway
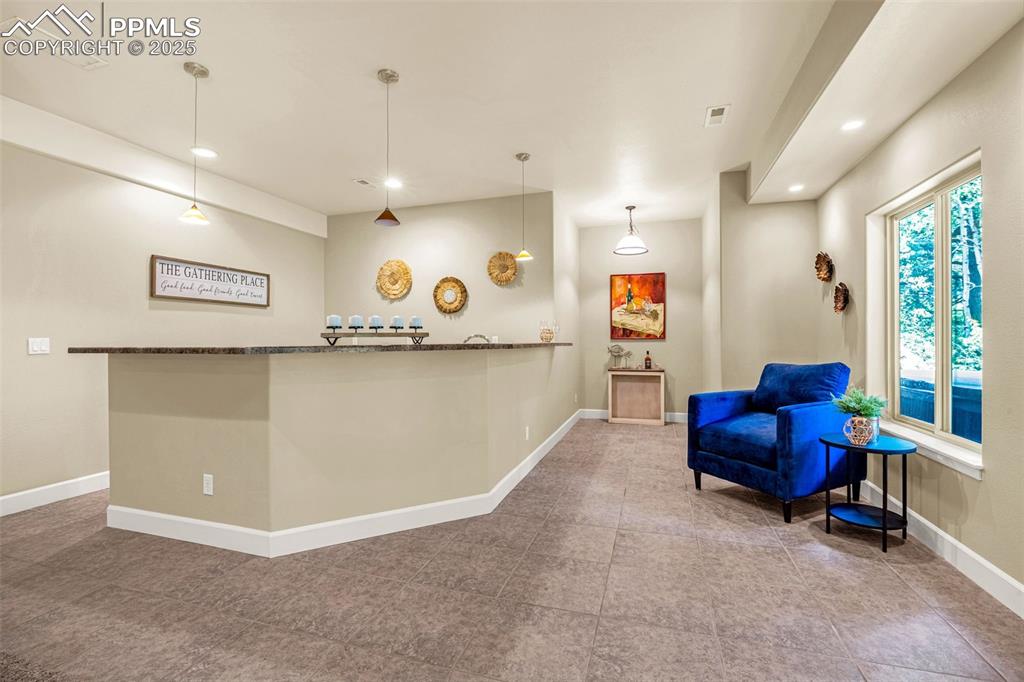
Living area featuring recessed lighting and baseboards
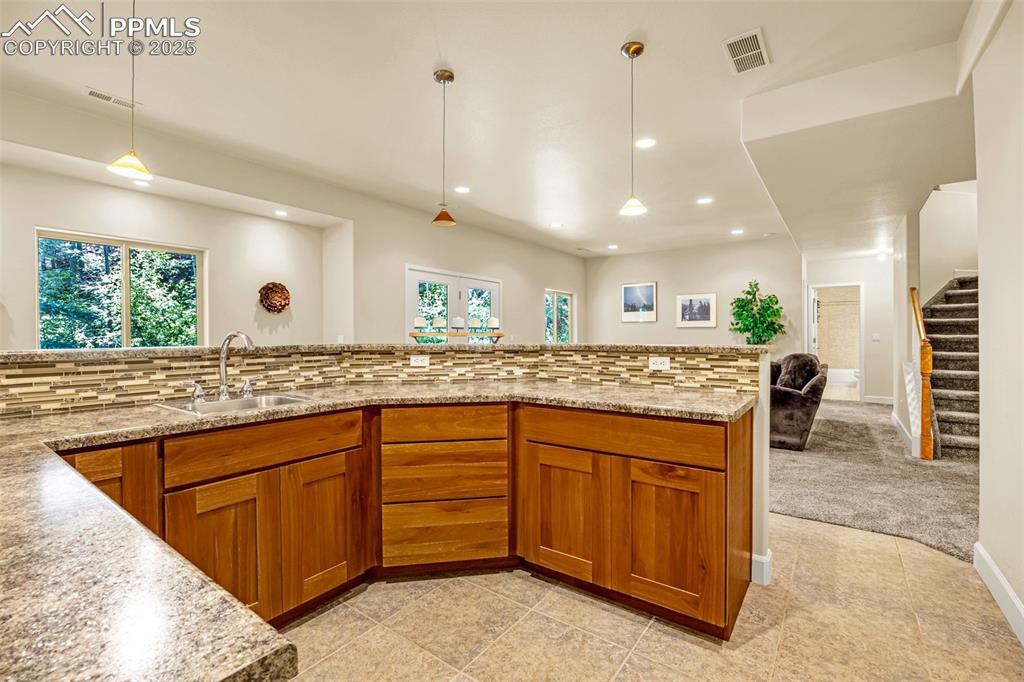
Kitchen with a sink, brown cabinetry, recessed lighting, plenty of natural light, and light stone countertops
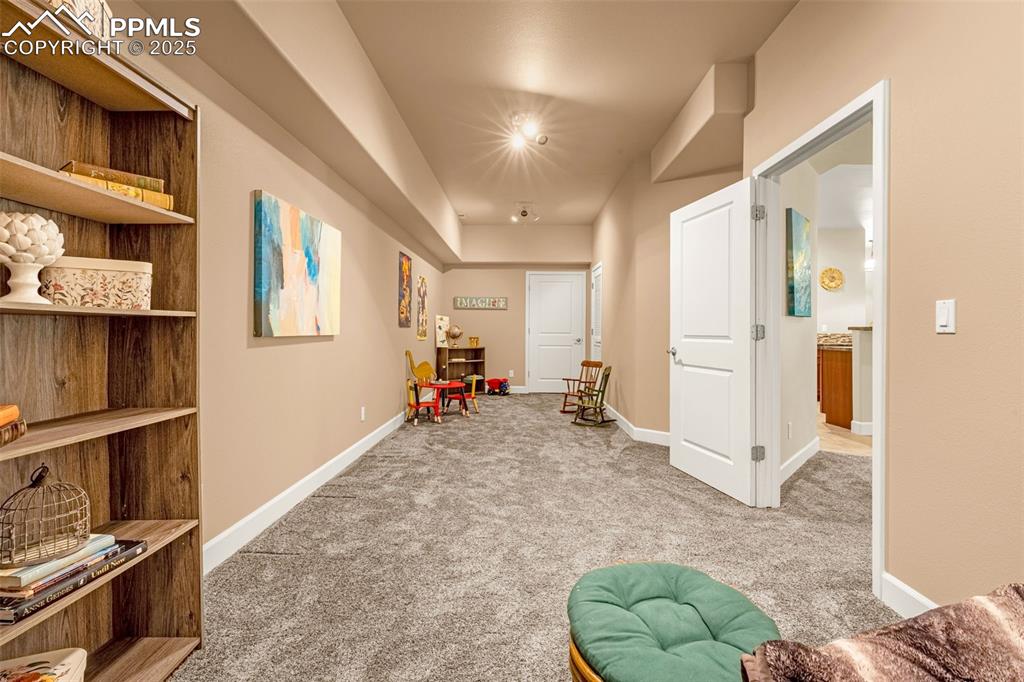
Playroom featuring carpet and baseboards
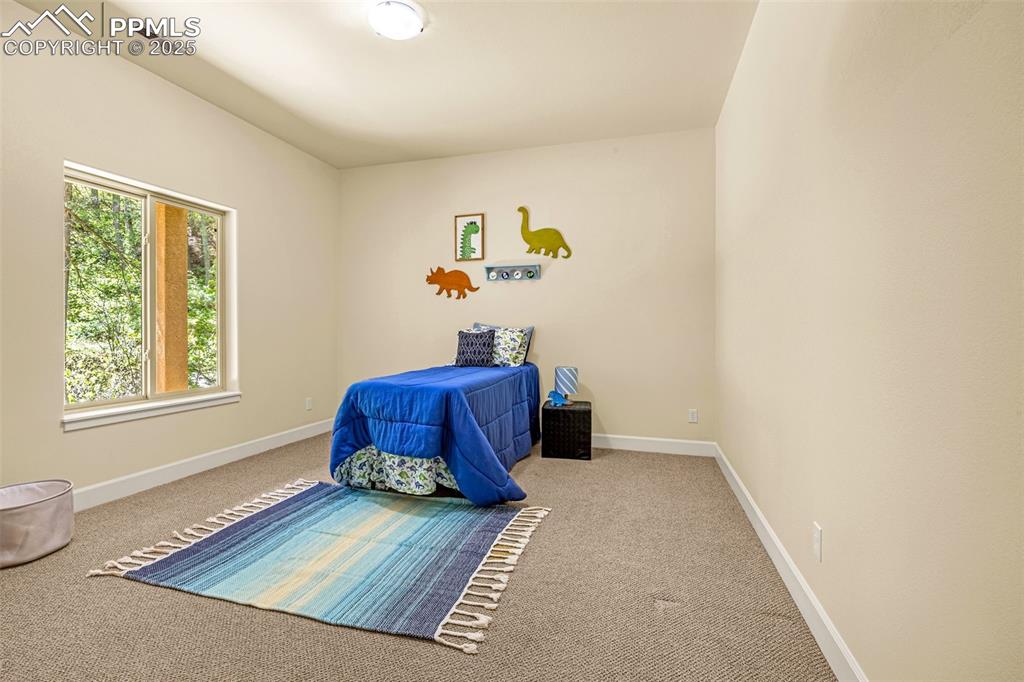
Carpeted bedroom featuring baseboards
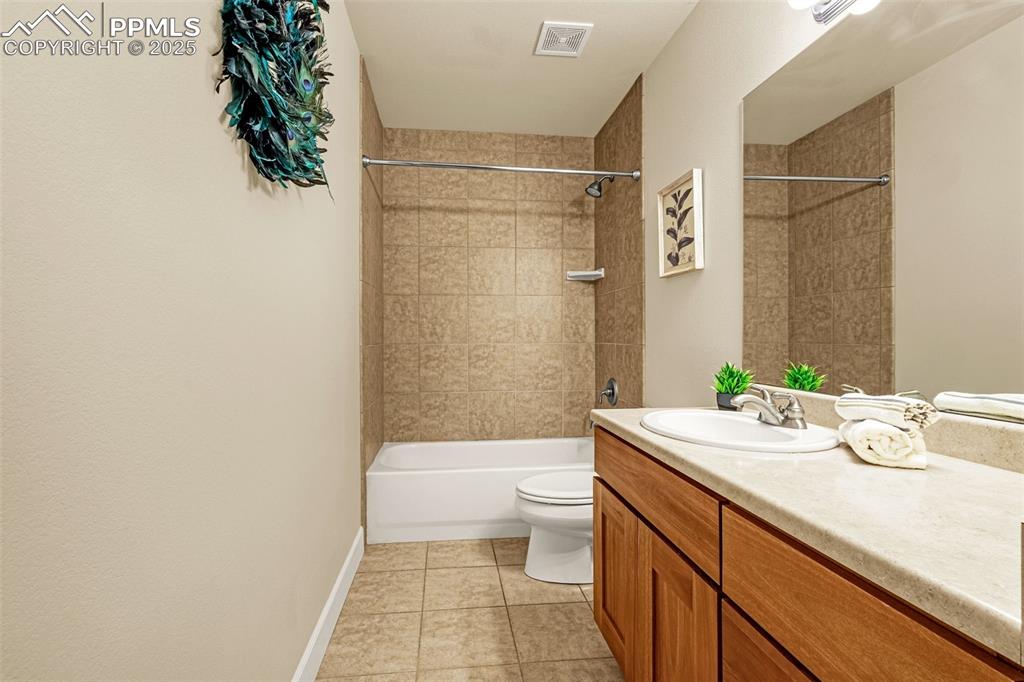
Full bath featuring vanity, toilet, tile patterned floors, shower / washtub combination, and baseboards
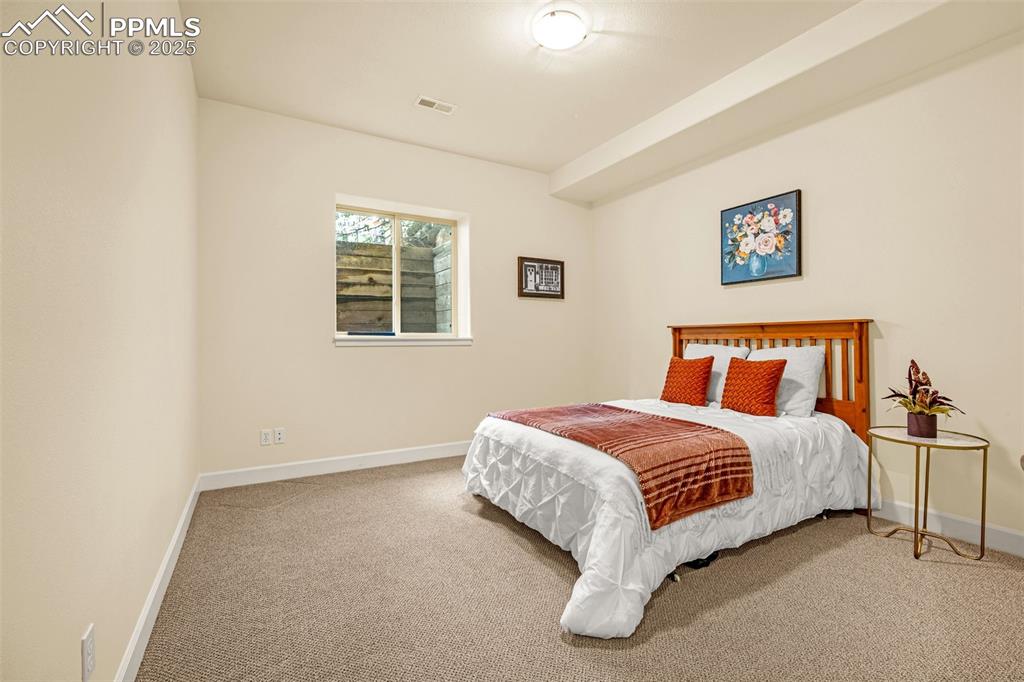
Carpeted bedroom with baseboards
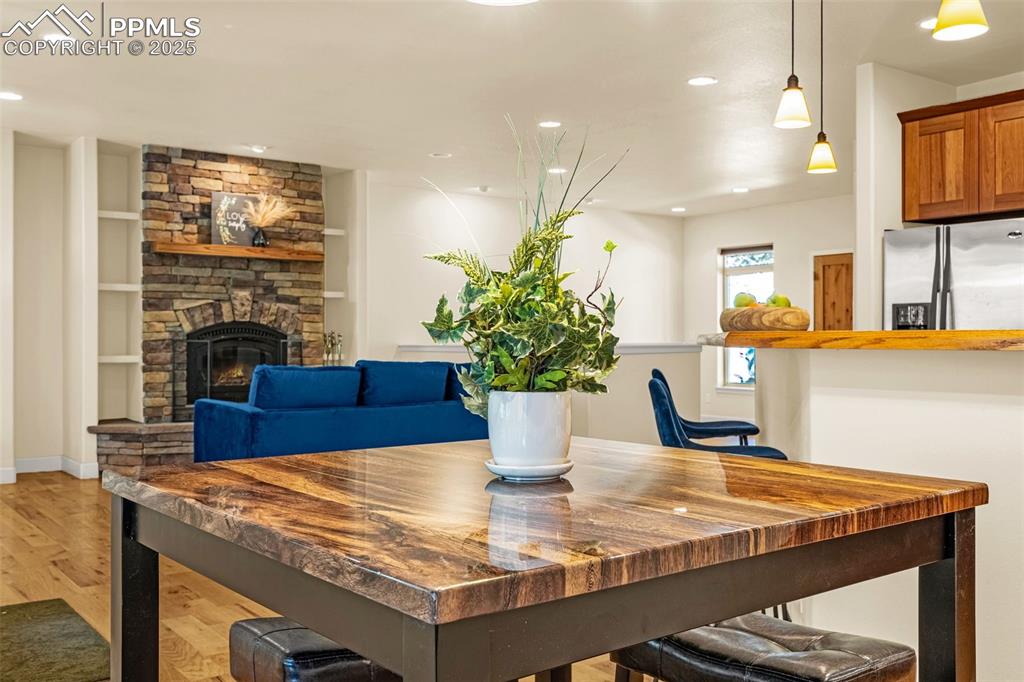
Dining area with light wood-style flooring, recessed lighting, a stone fireplace, built in features, and baseboards
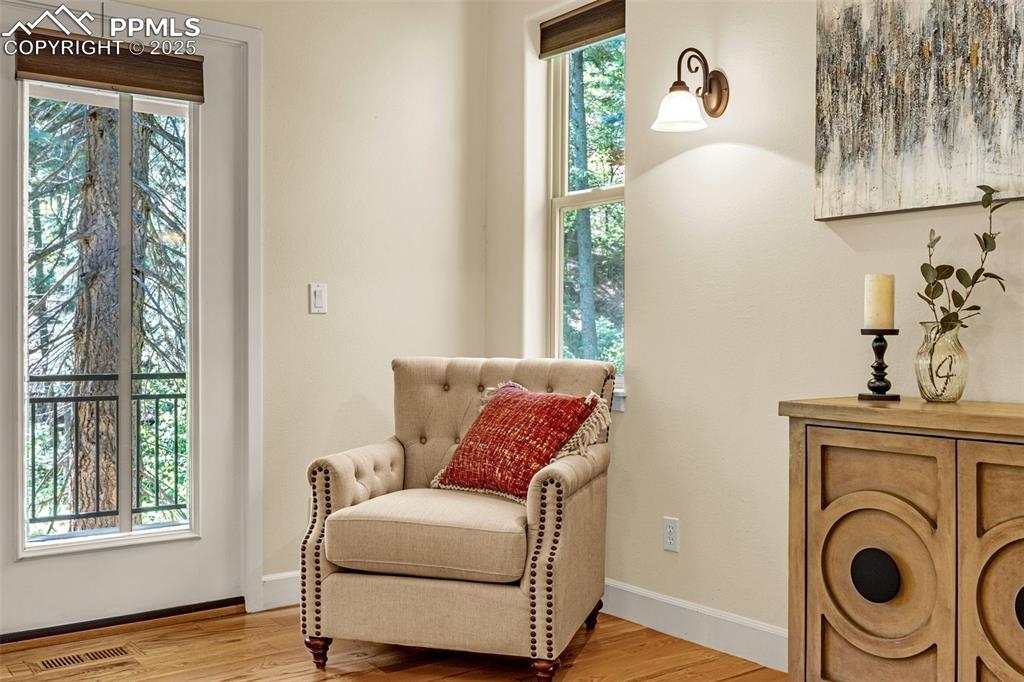
Sitting room with light wood-style flooring and baseboards
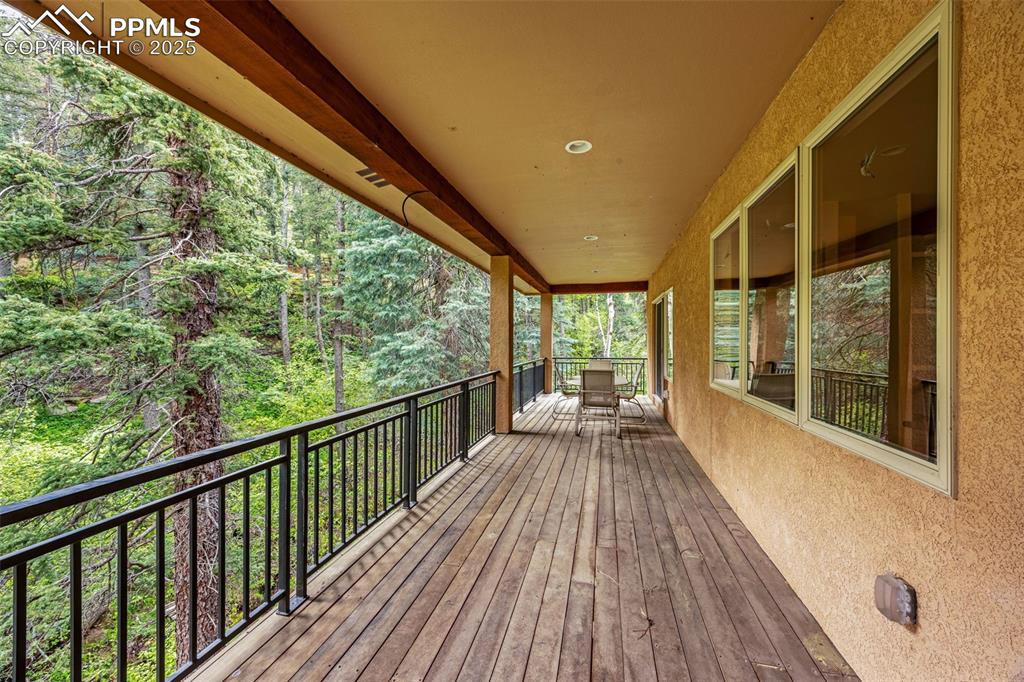
Wooden deck featuring a wooded view
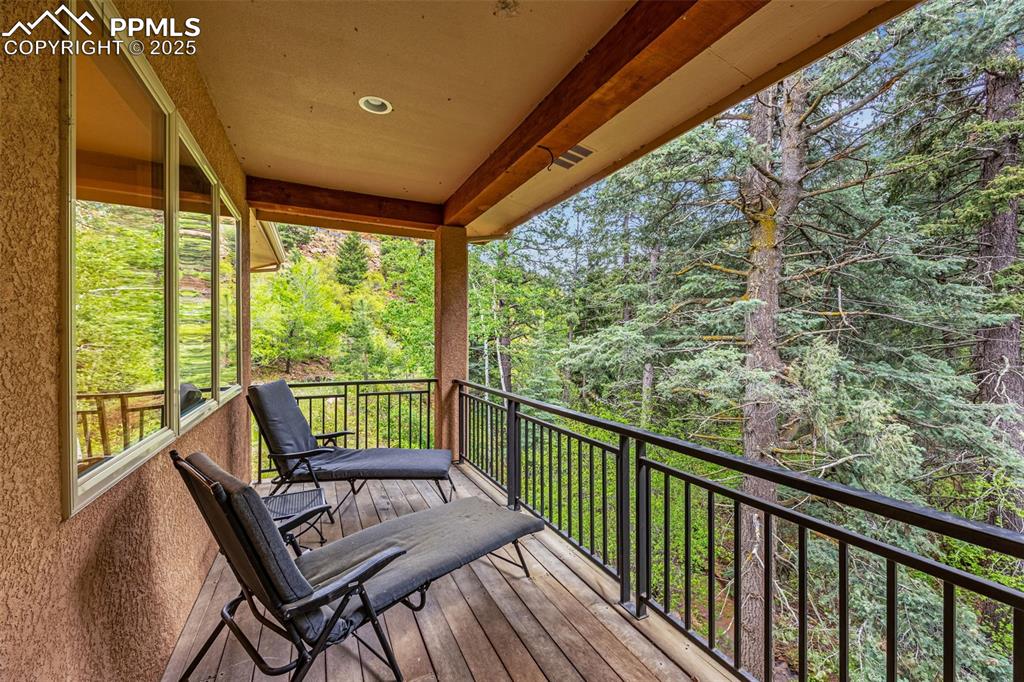
Wooden deck featuring a forest view
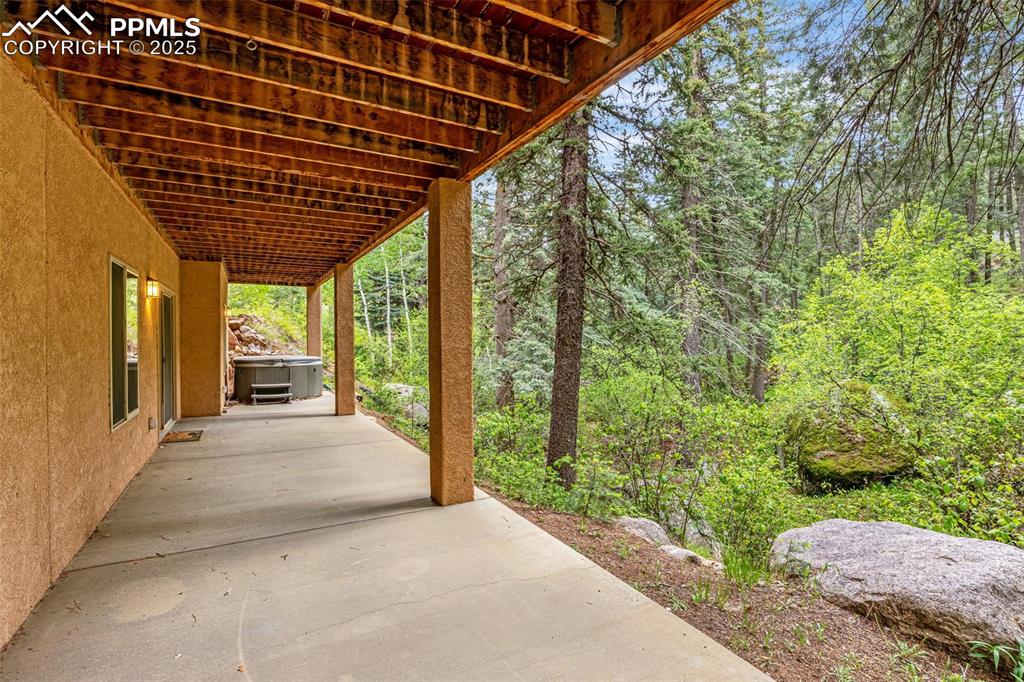
View of patio / terrace
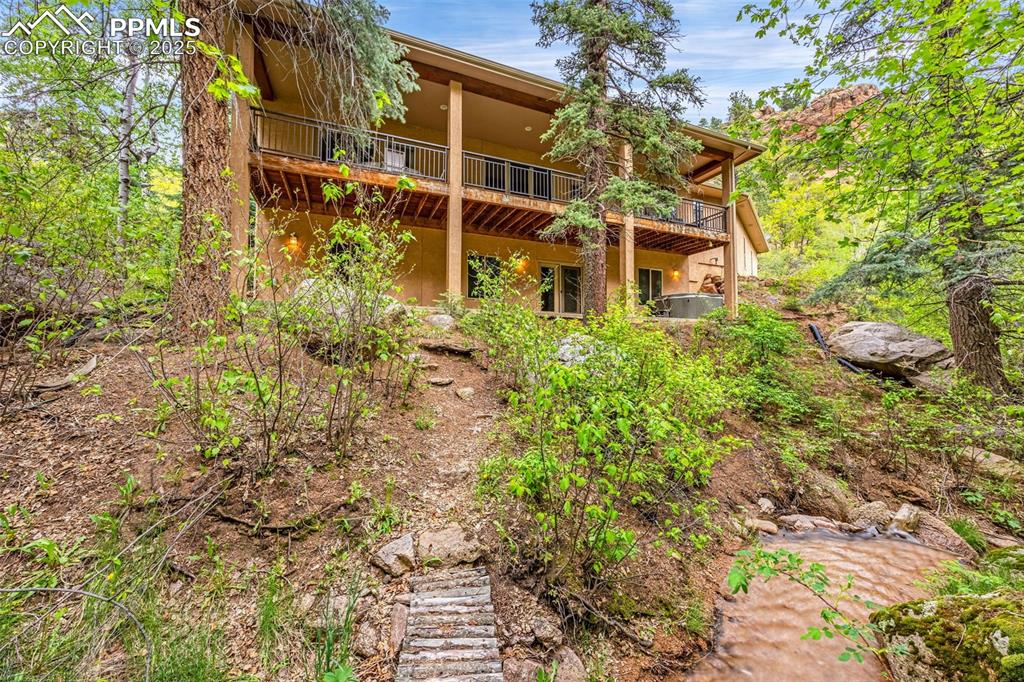
Rear view of house featuring a wooden deck
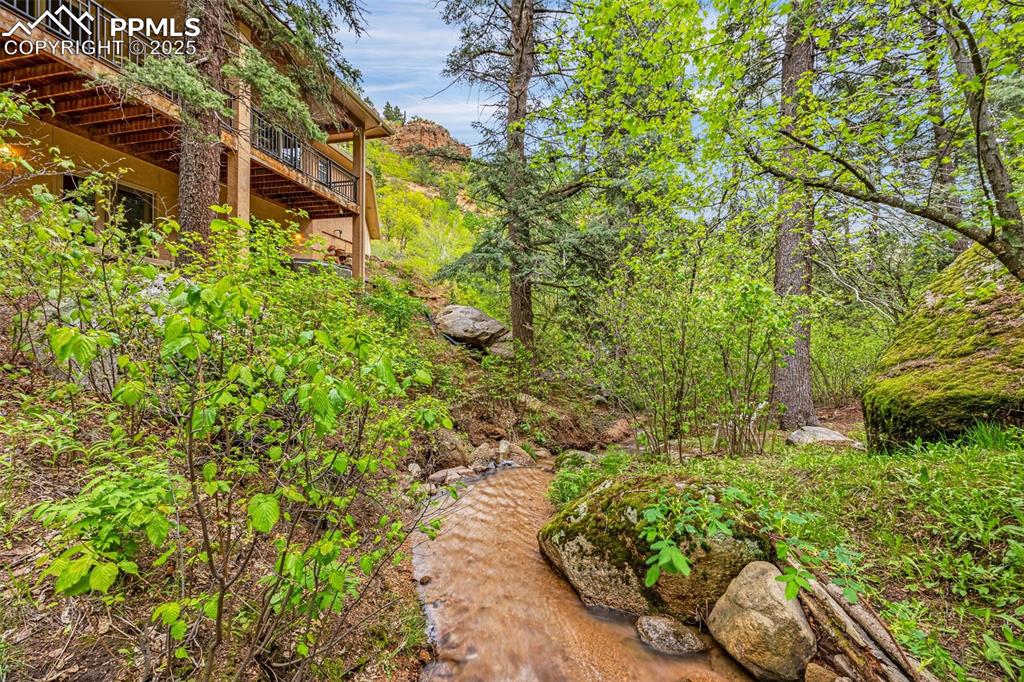
View of yard with a wooden deck
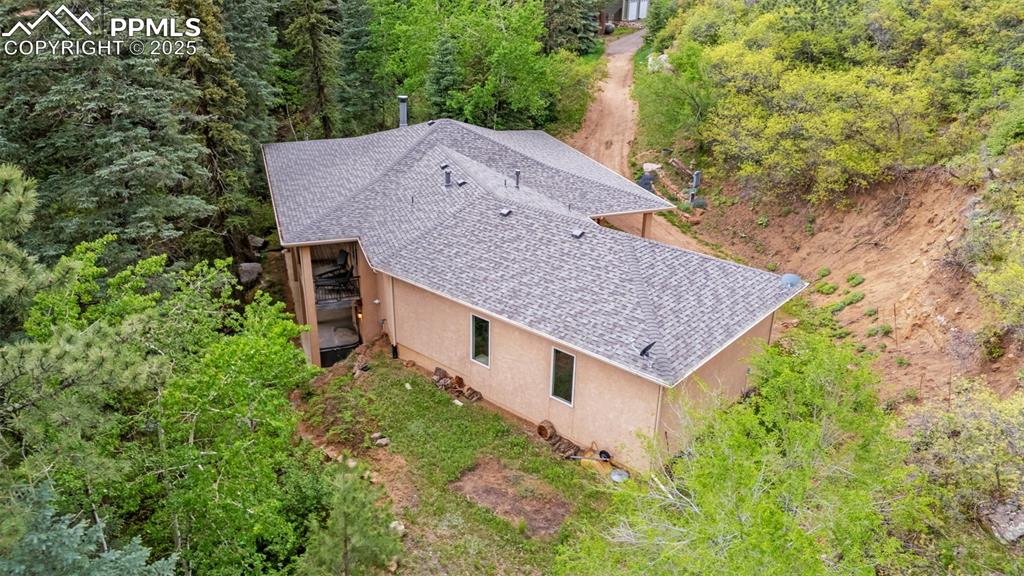
View from above of property with a forest
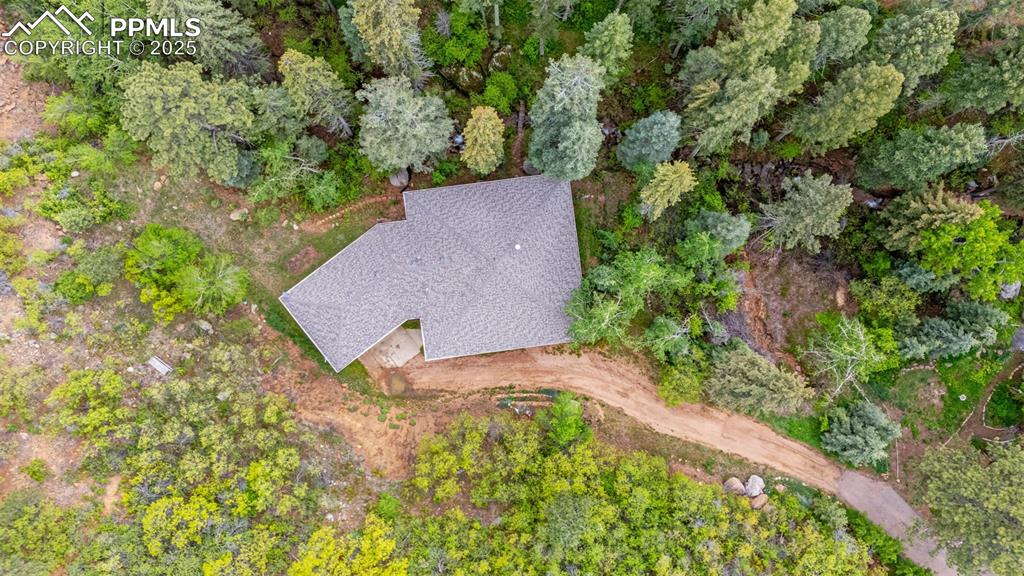
Aerial overview of property's location
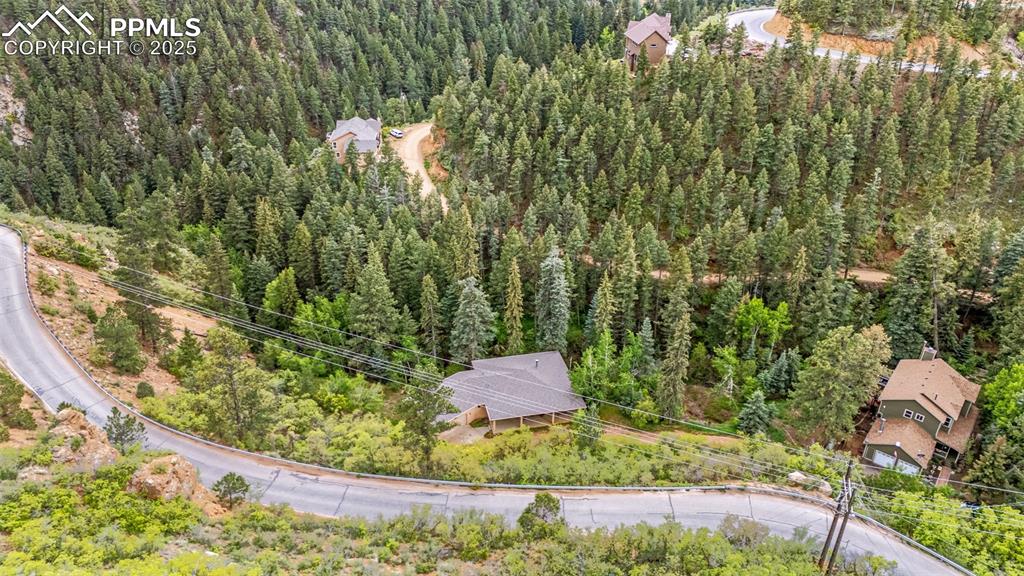
Aerial view of a heavily wooded area
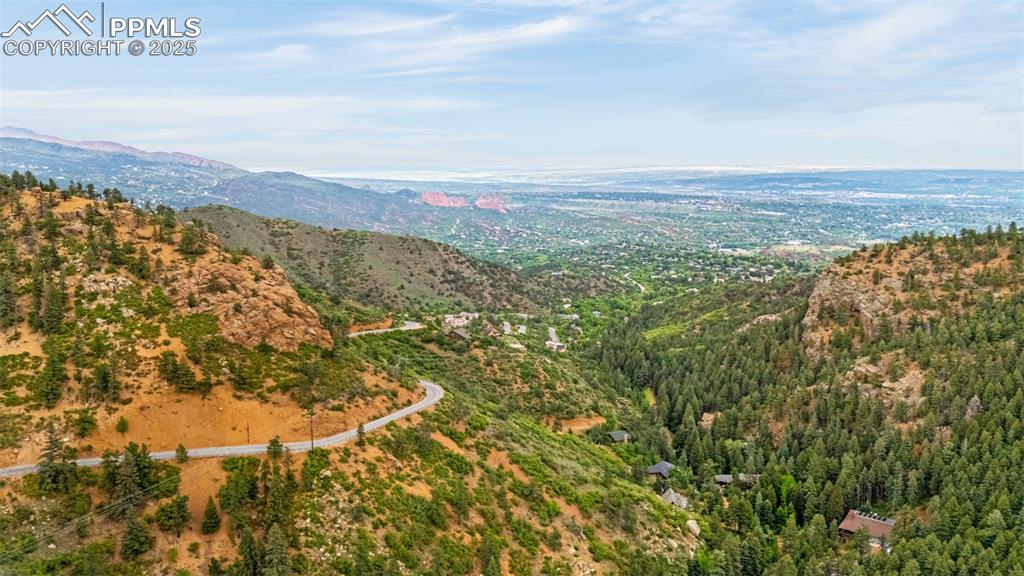
View of mountain backdrop featuring a heavily wooded area
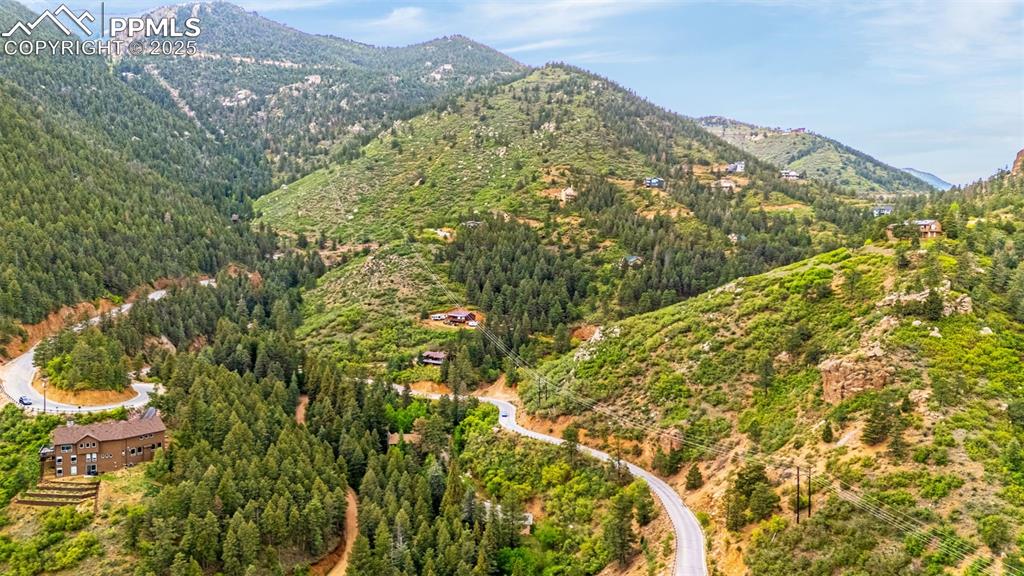
Mountain view with a heavily wooded area
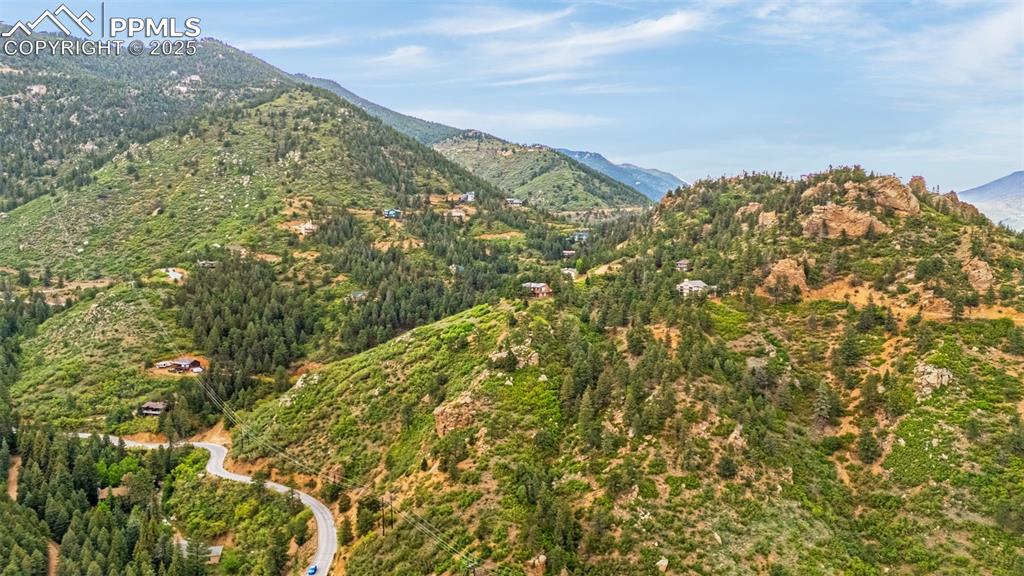
Mountain view with a heavily wooded area
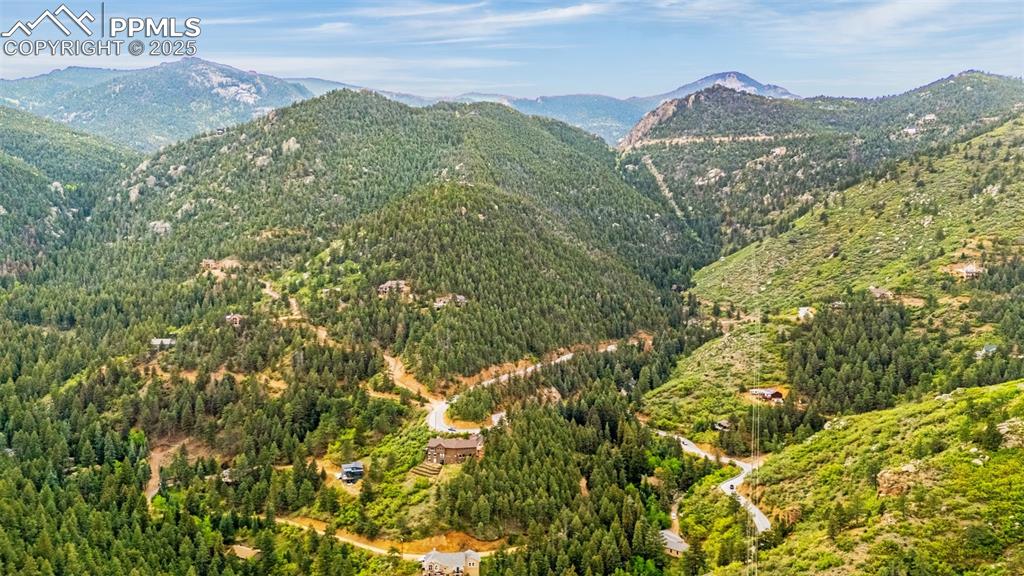
View of mountain background featuring a heavily wooded area
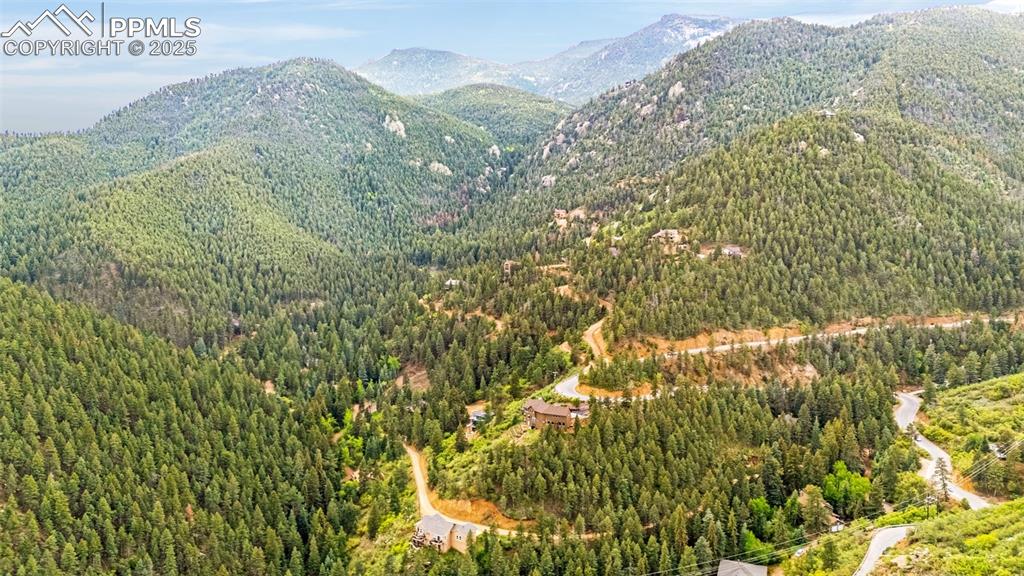
Mountain view with a heavily wooded area
Disclaimer: The real estate listing information and related content displayed on this site is provided exclusively for consumers’ personal, non-commercial use and may not be used for any purpose other than to identify prospective properties consumers may be interested in purchasing.