7723 Valley Quail Point, Colorado Springs, CO, 80922

View of front of property featuring a garage and a front yard
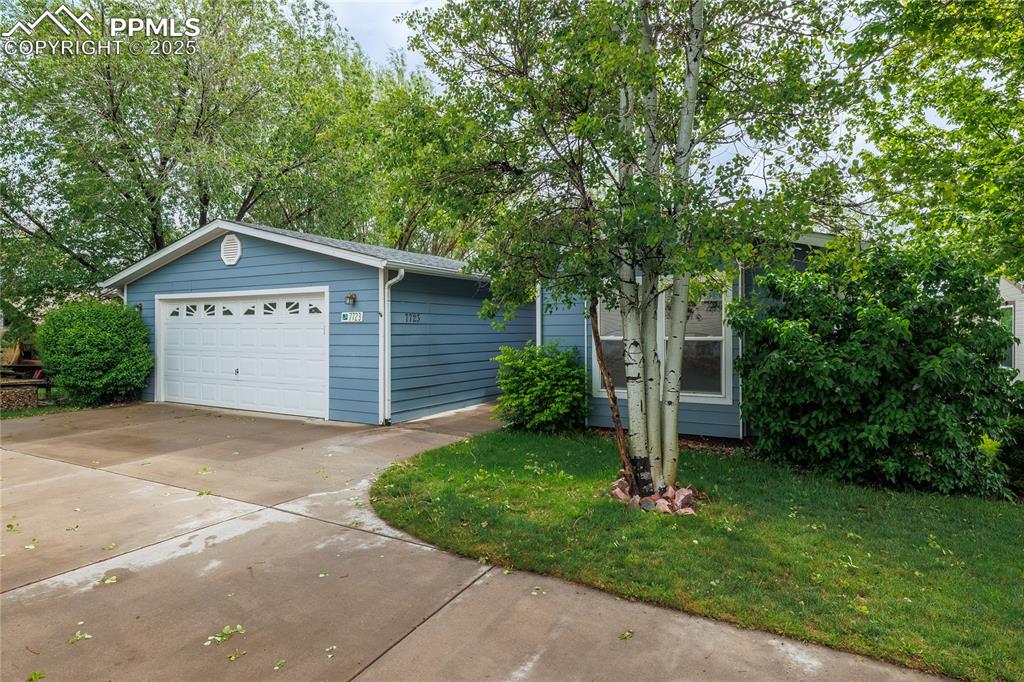
View of front of house featuring an attached garage and a front lawn
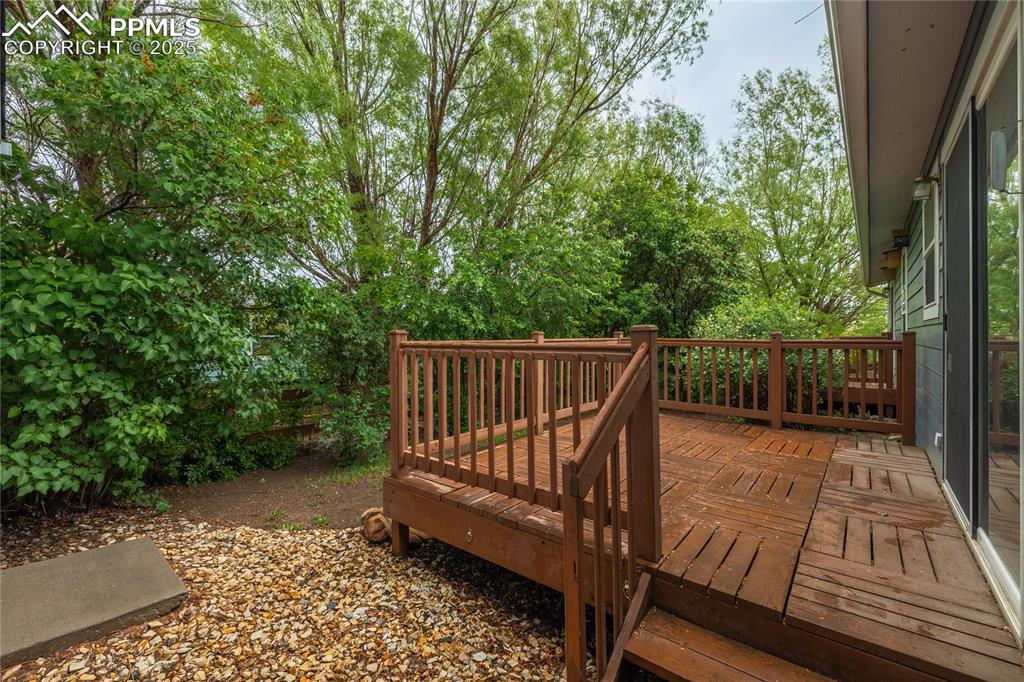
View of wooden terrace
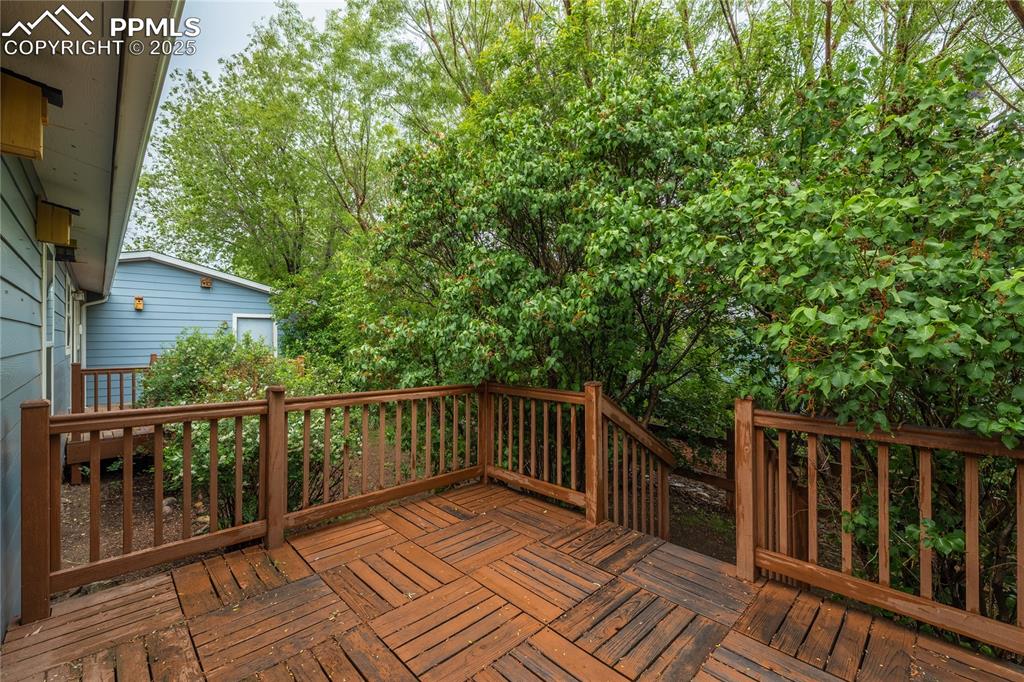
View of wooden terrace
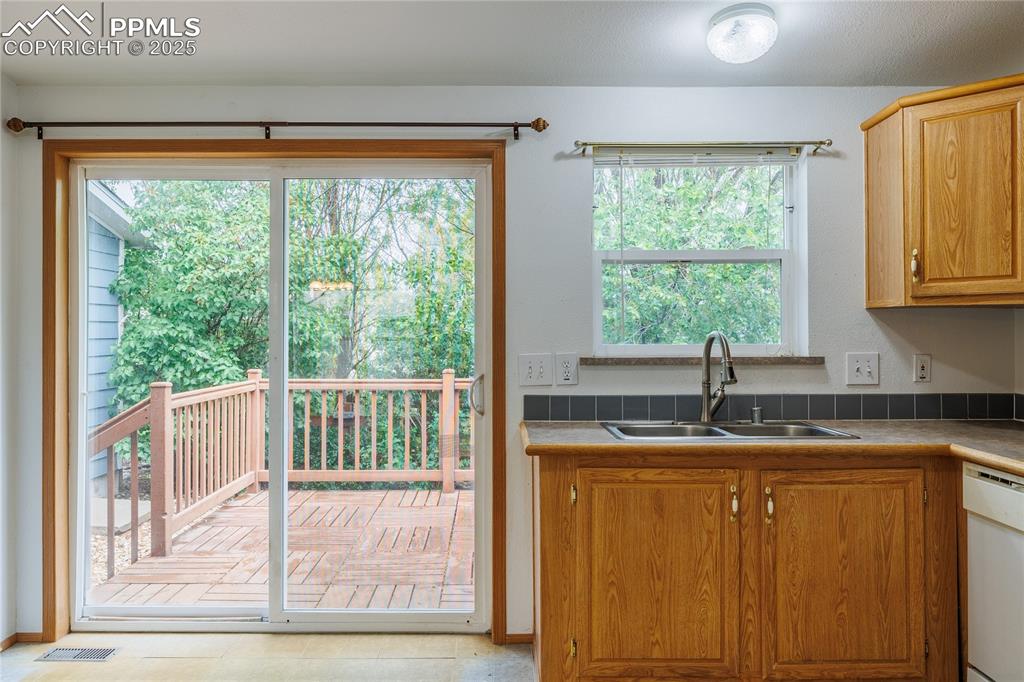
Kitchen with a sink, dishwasher, and tile counters
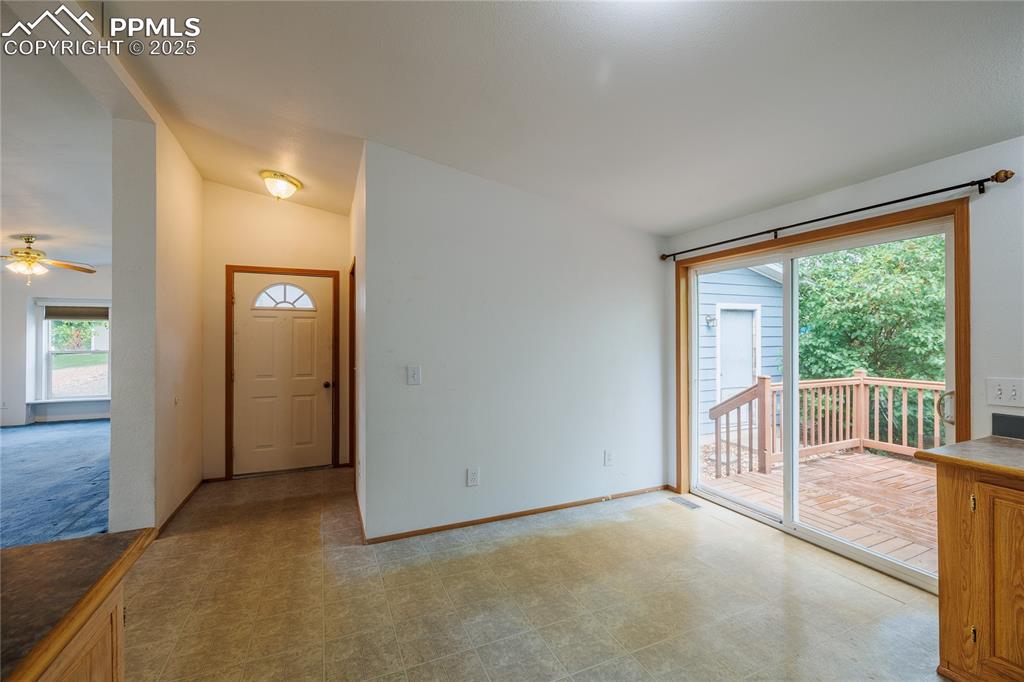
Entryway with tile patterned floors, a ceiling fan, and baseboards
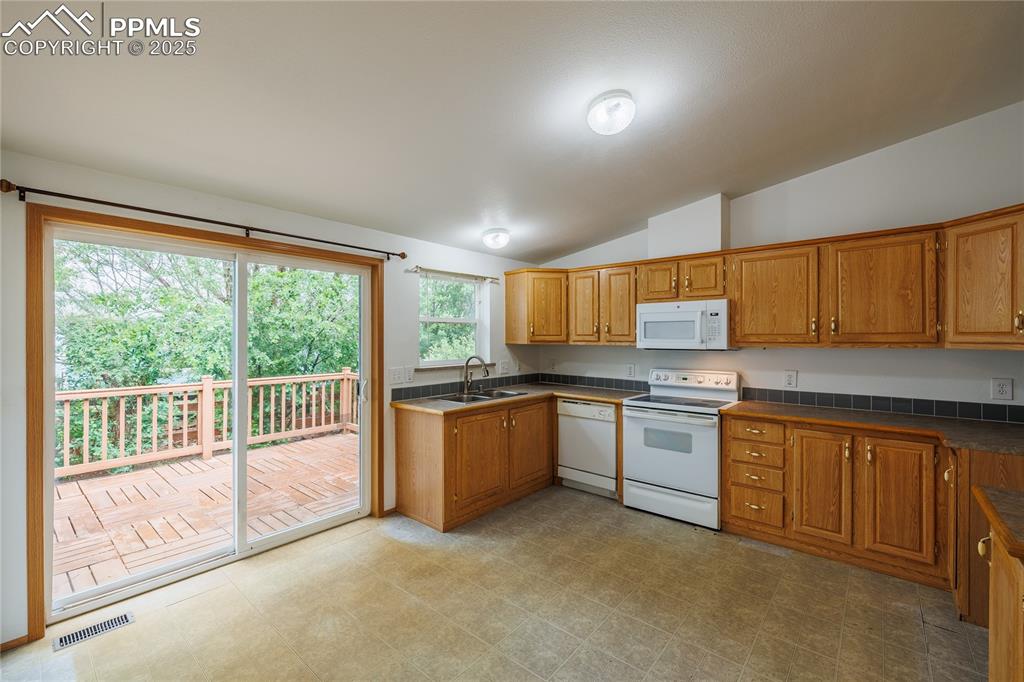
Kitchen with white appliances, dark countertops, a sink, brown cabinetry, and lofted ceiling
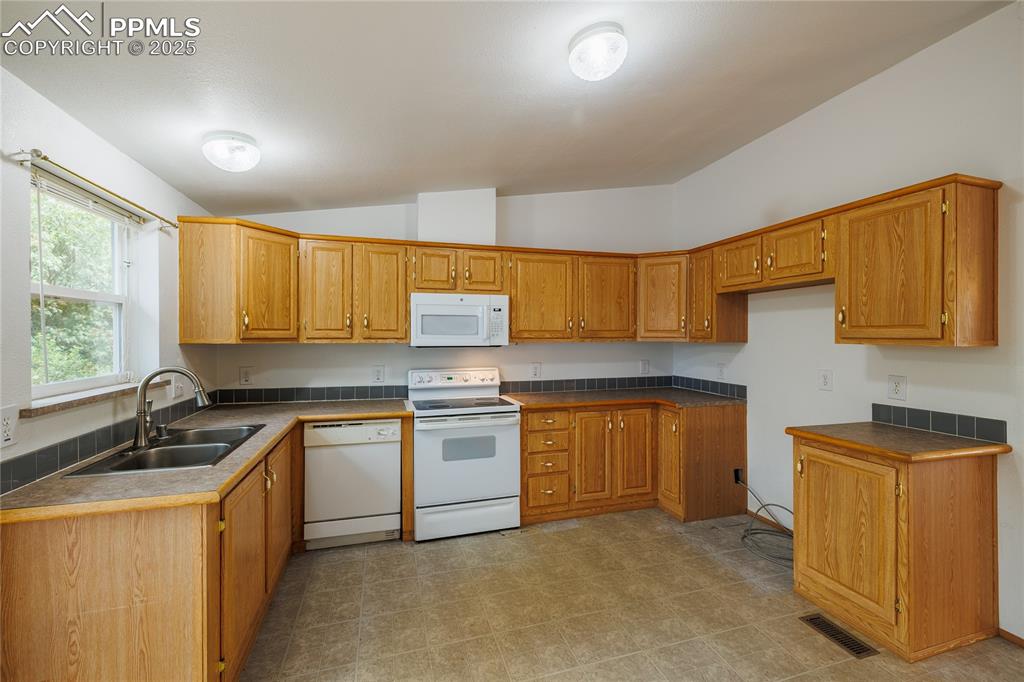
Kitchen with white appliances, lofted ceiling, brown cabinetry, and dark countertops
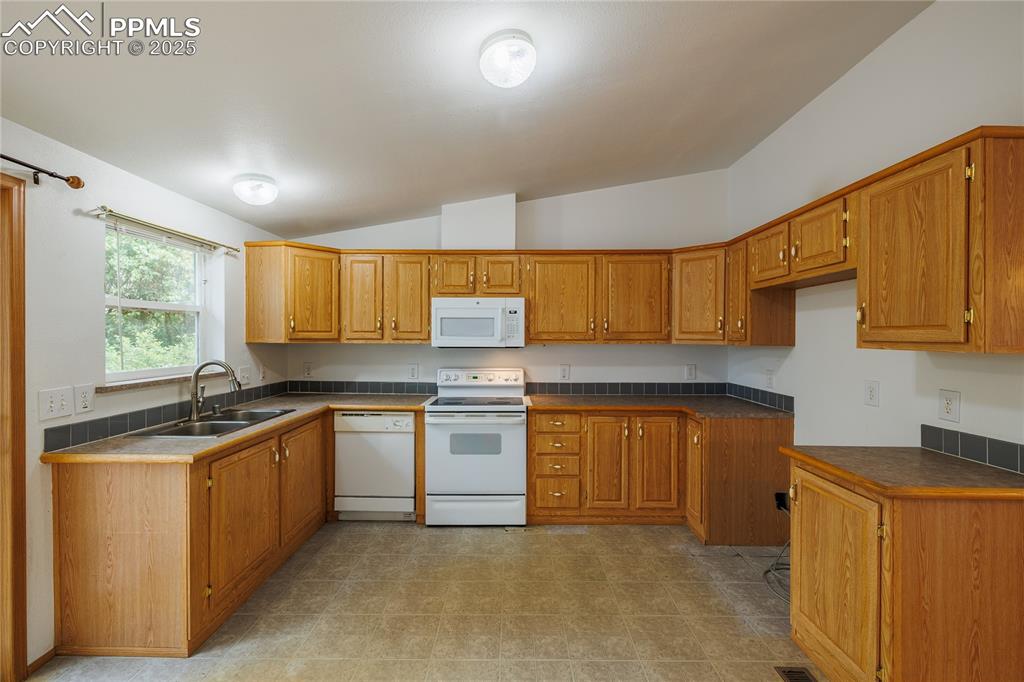
Kitchen with white appliances
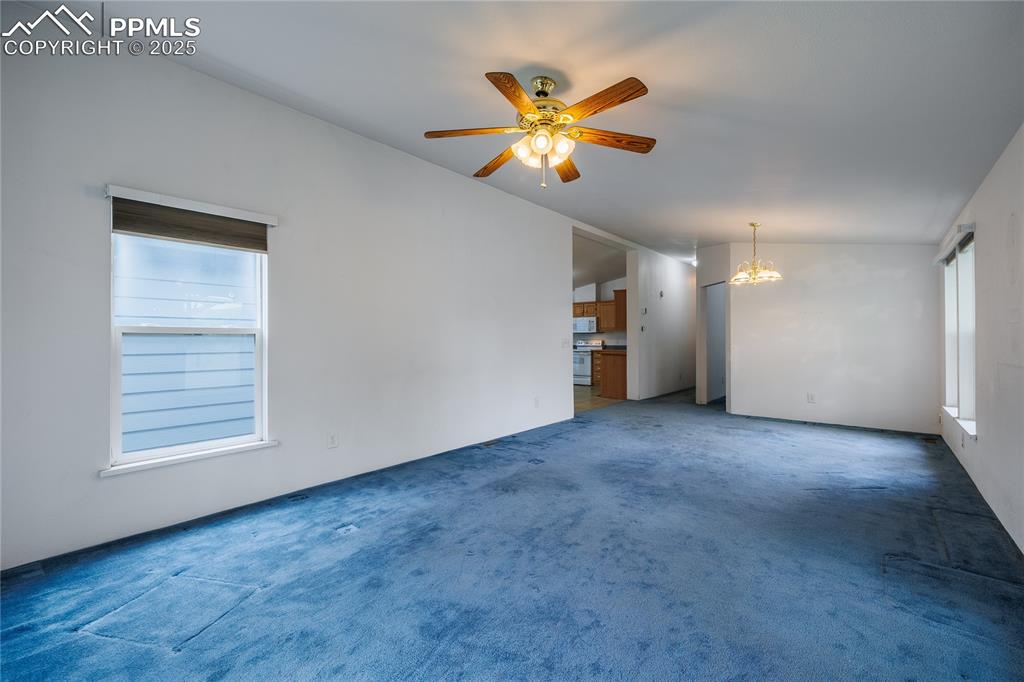
Large living room
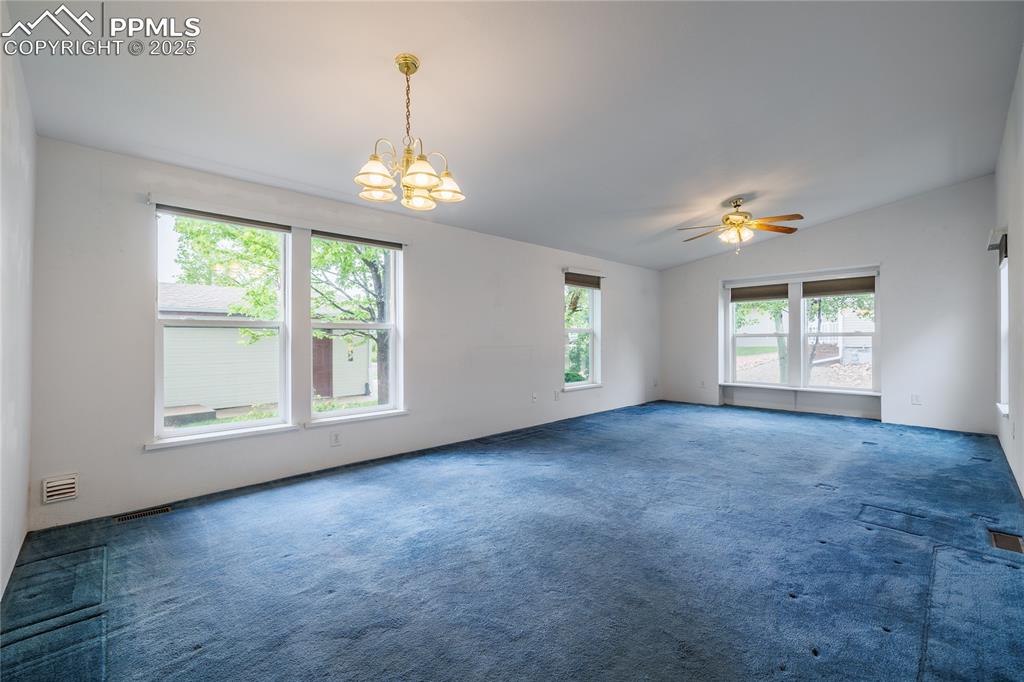
Living room
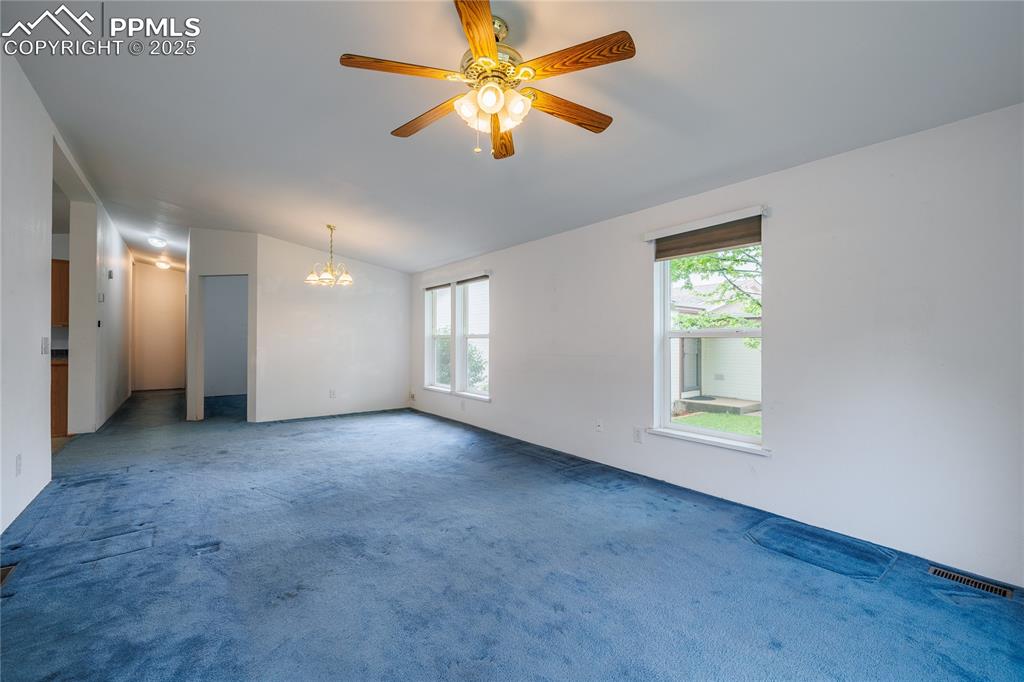
Spare room with vaulted ceiling, plenty of natural light, a chandelier, light colored carpet, and a ceiling fan
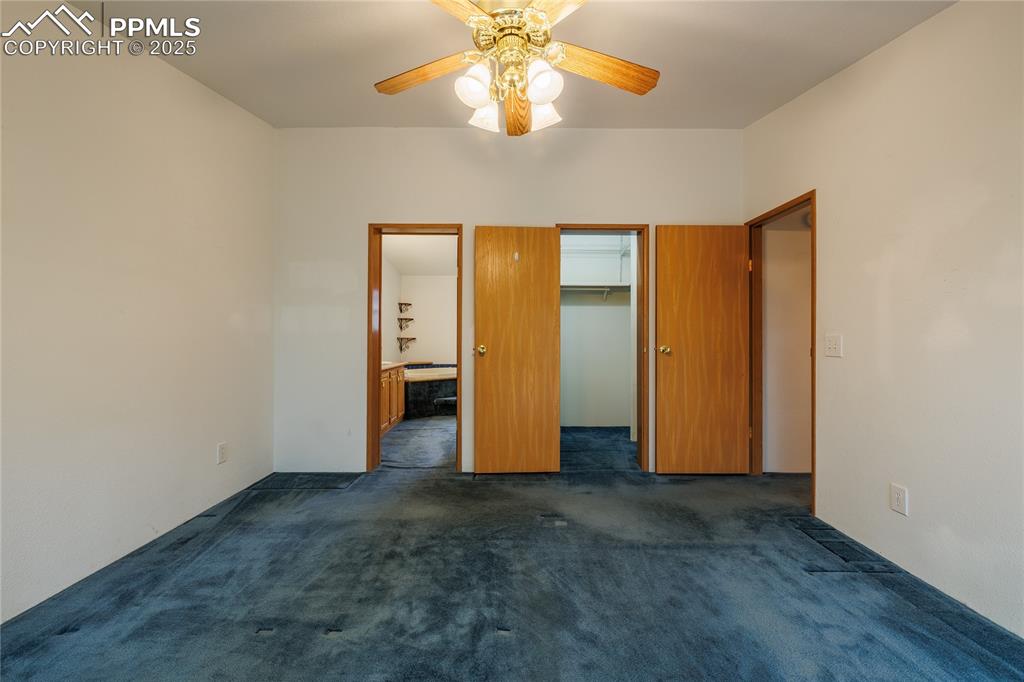
Primary bedroom with carpet floors, a spacious closet,
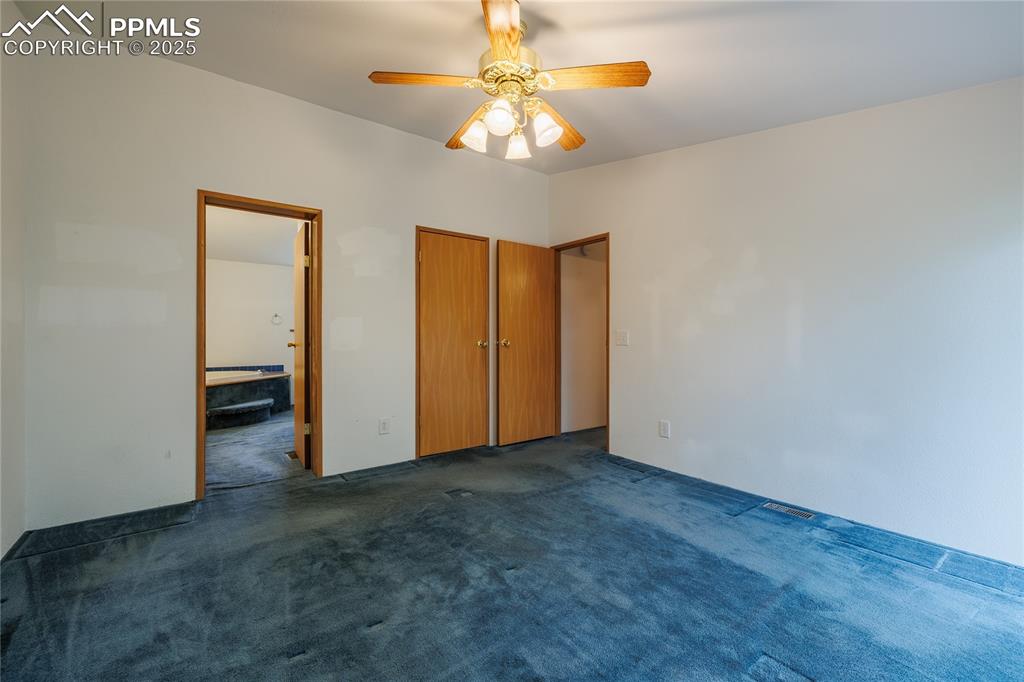
Unfurnished bedroom with carpet flooring, ensuite bathroom, and a ceiling fan
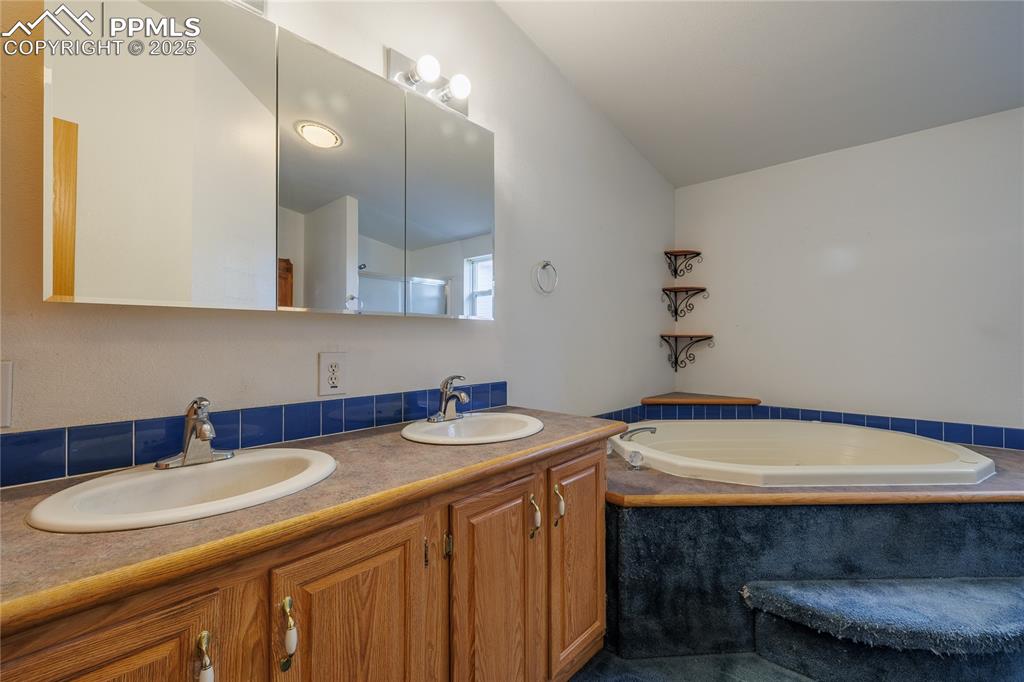
Bathroom with double vanity, a bath, and lofted ceiling
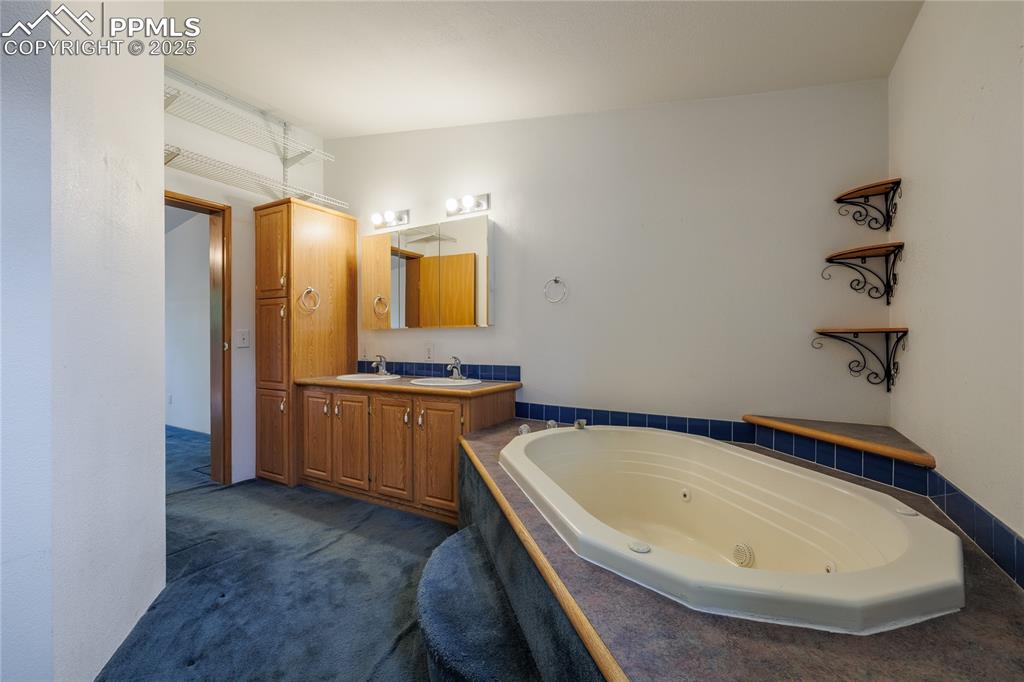
Bathroom featuring a whirlpool tub and double vanity
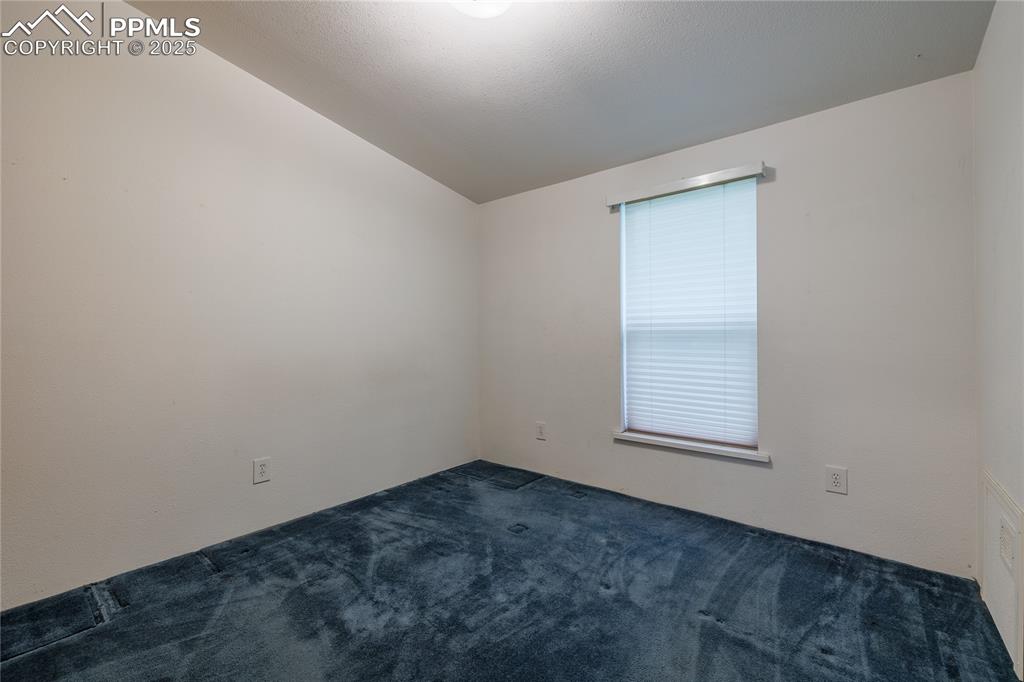
Empty room with carpet floors and lofted ceiling
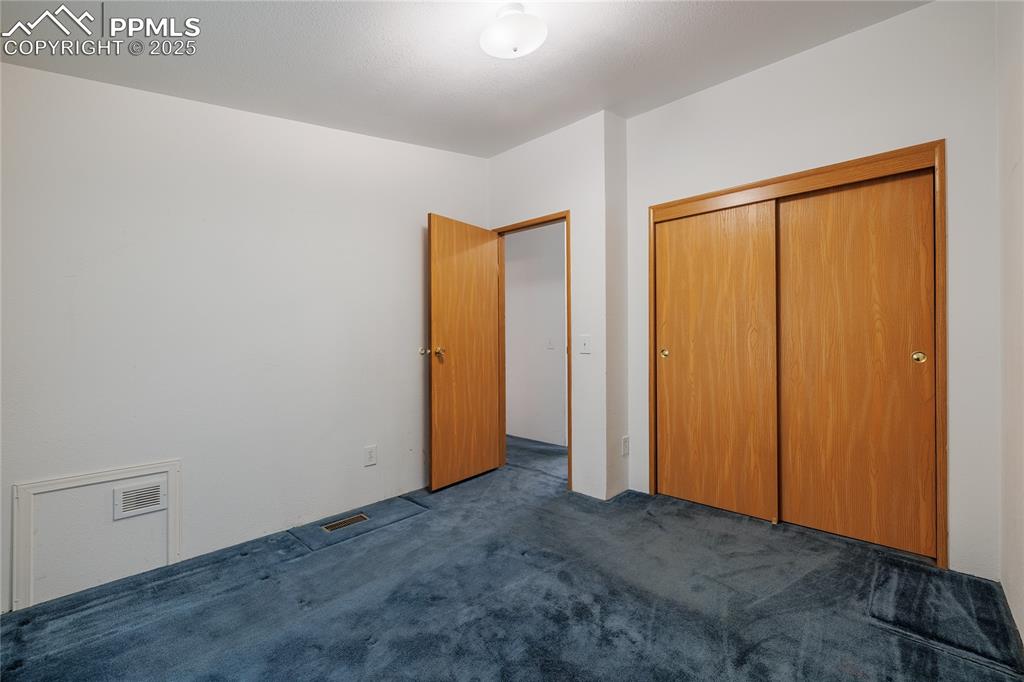
Unfurnished bedroom with carpet flooring and a closet
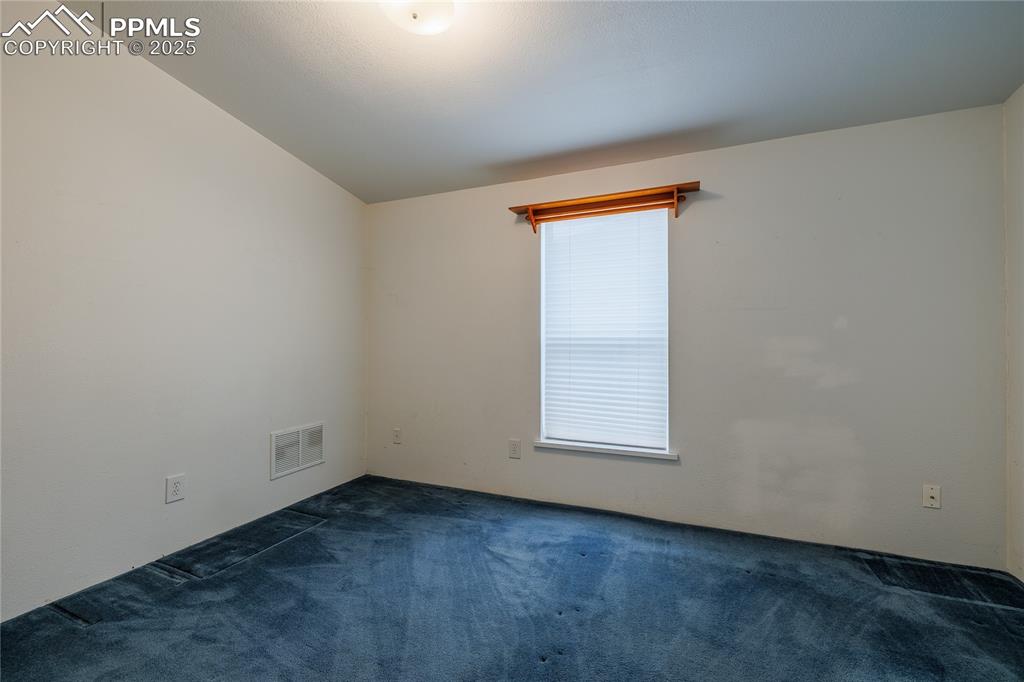
Carpeted spare room with plenty of natural light and vaulted ceiling
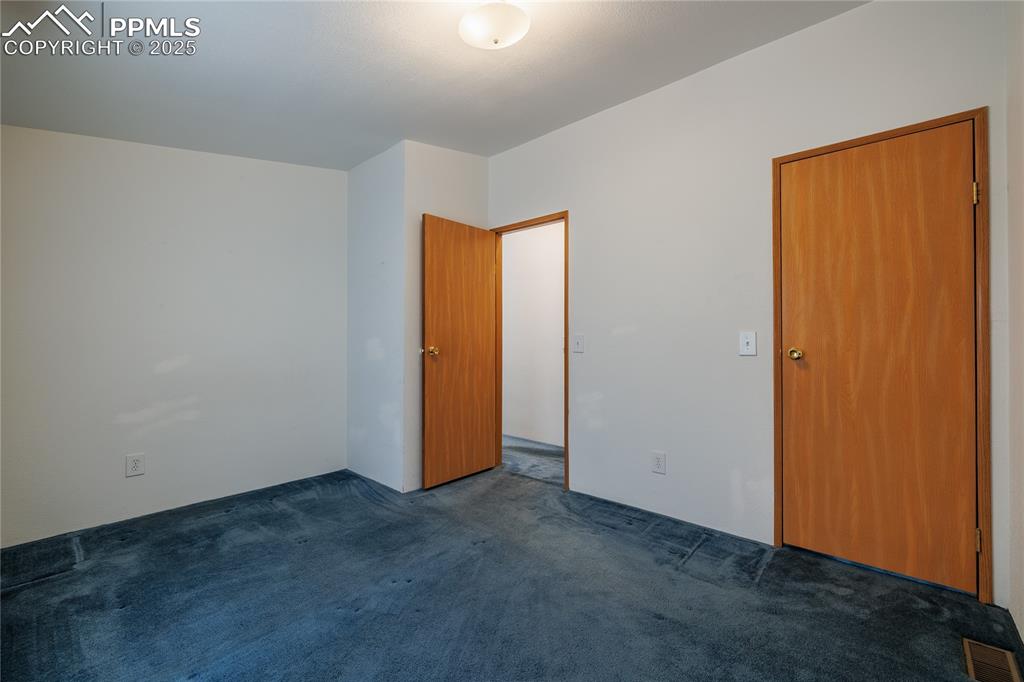
Unfurnished bedroom with carpet flooring
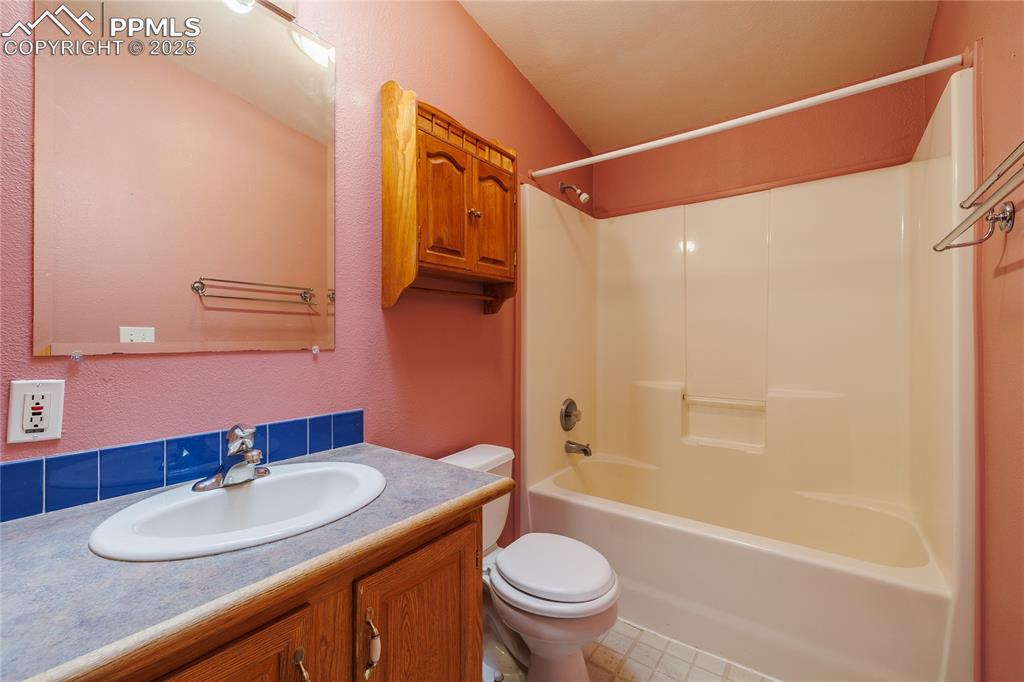
Full bathroom with toilet, vanity, and shower combination
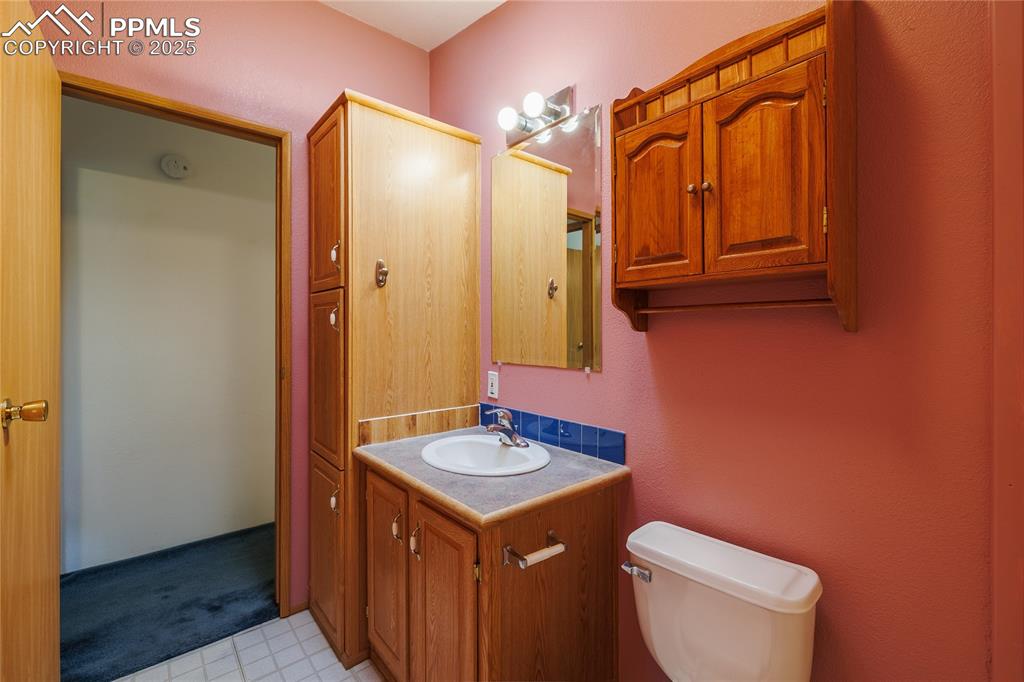
Bathroom featuring vanity, toilet, and tile patterned floors
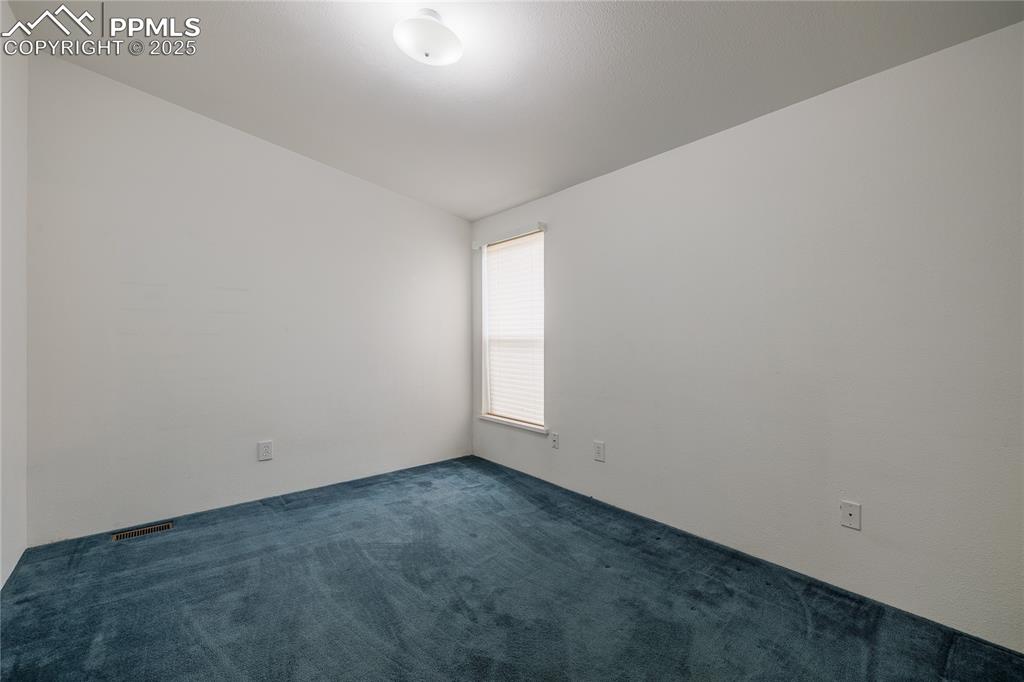
Spare room featuring carpet
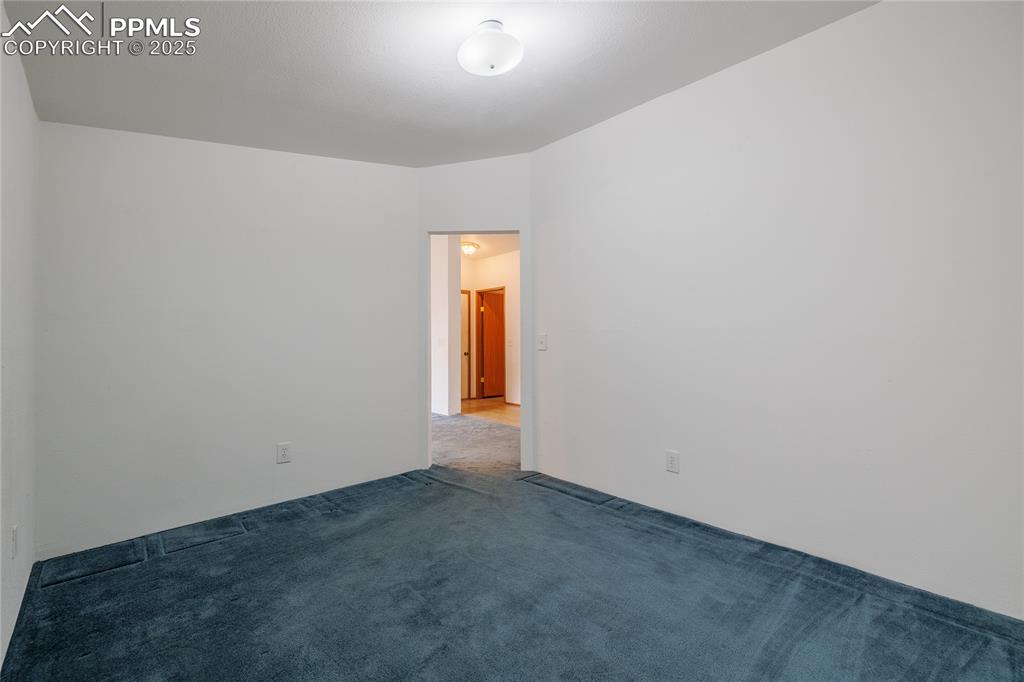
View of carpeted office
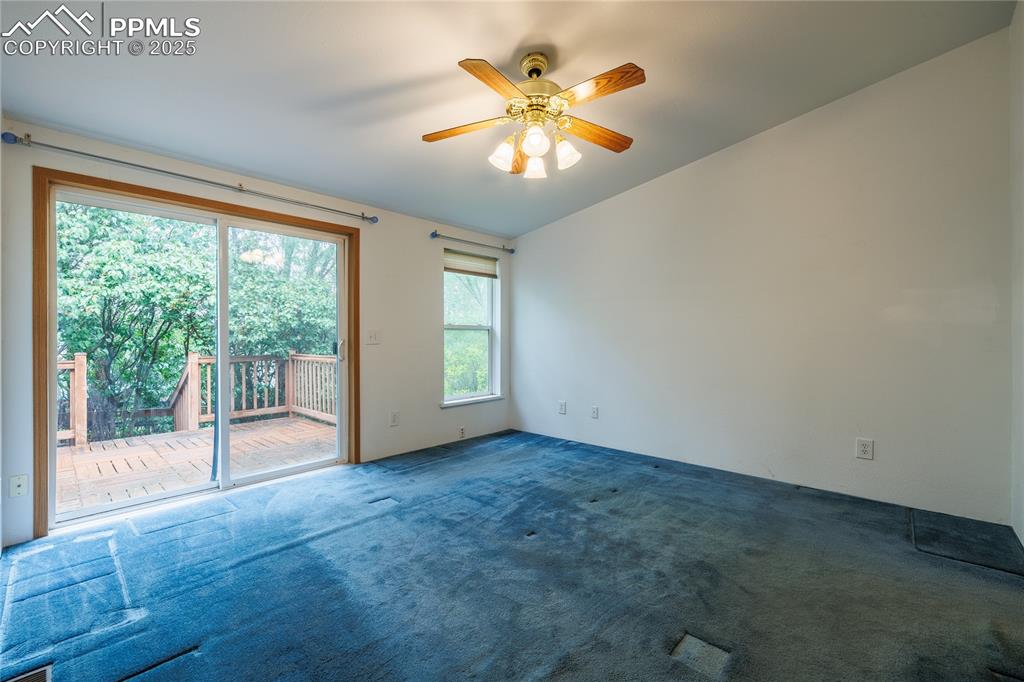
Walk out from Primary bedroom
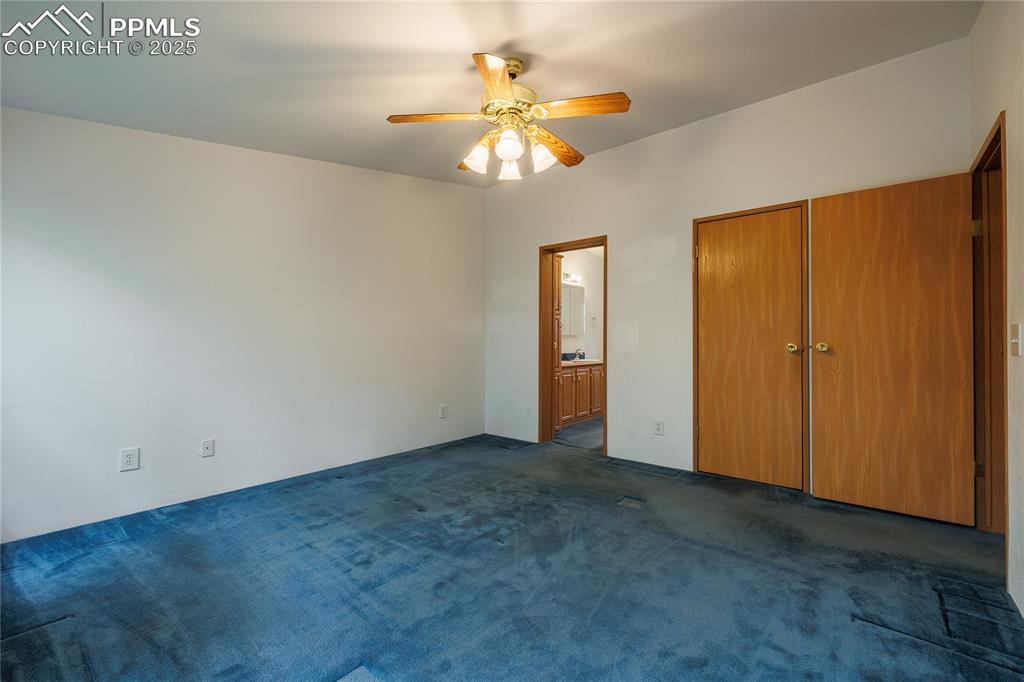
Unfurnished bedroom featuring dark carpet, ensuite bathroom, and a ceiling fan
Disclaimer: The real estate listing information and related content displayed on this site is provided exclusively for consumers’ personal, non-commercial use and may not be used for any purpose other than to identify prospective properties consumers may be interested in purchasing.