10525 Mt Sherman Way, Peyton, CO, 80831
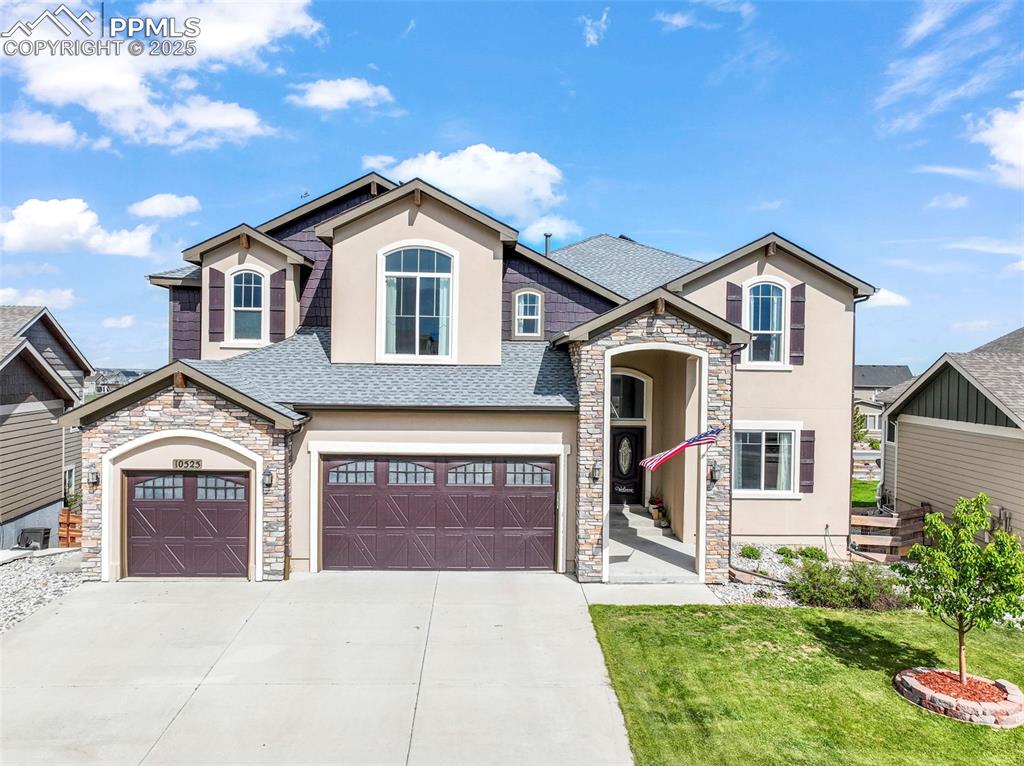
Front of home
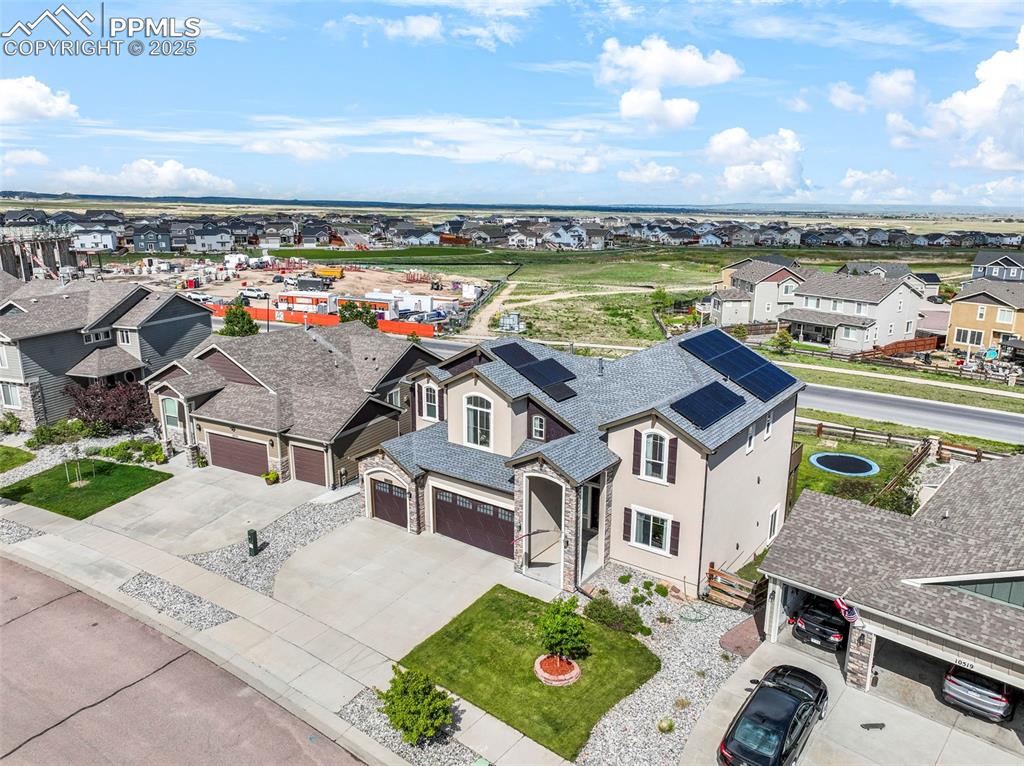
Aerial view of front of home
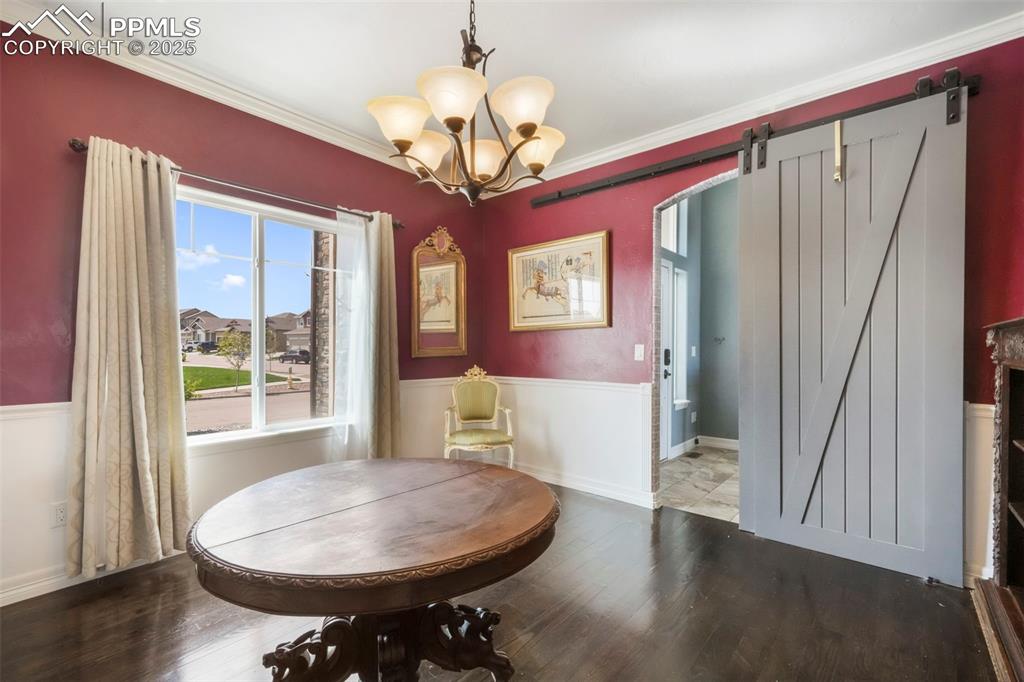
Dining area with access to butlers pantry and kitchen
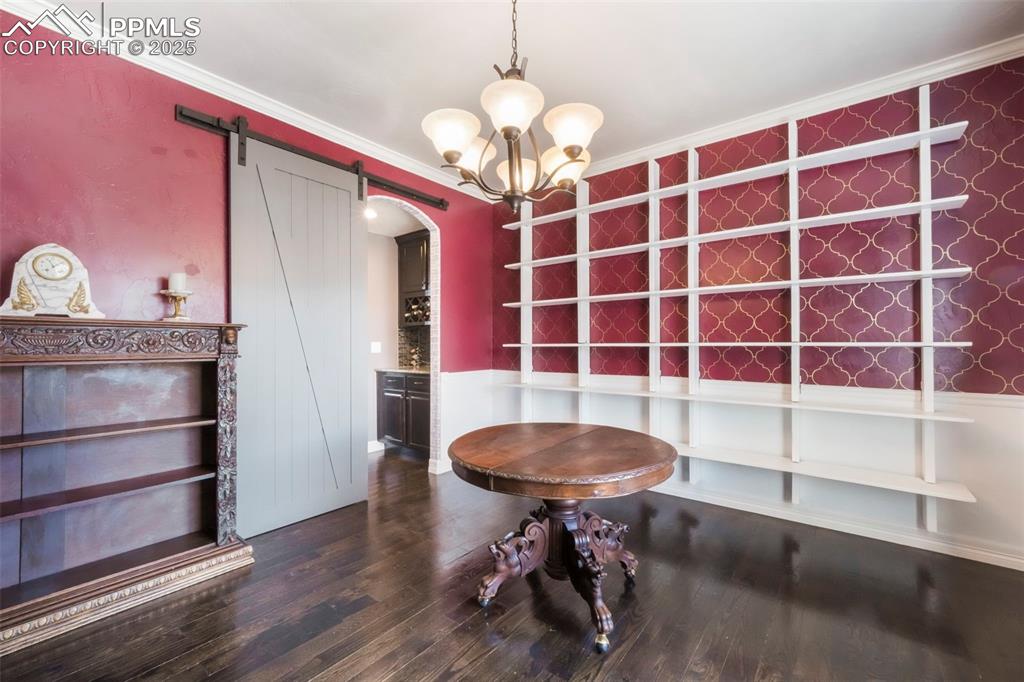
Dining area with access to butlers pantry and kitchen
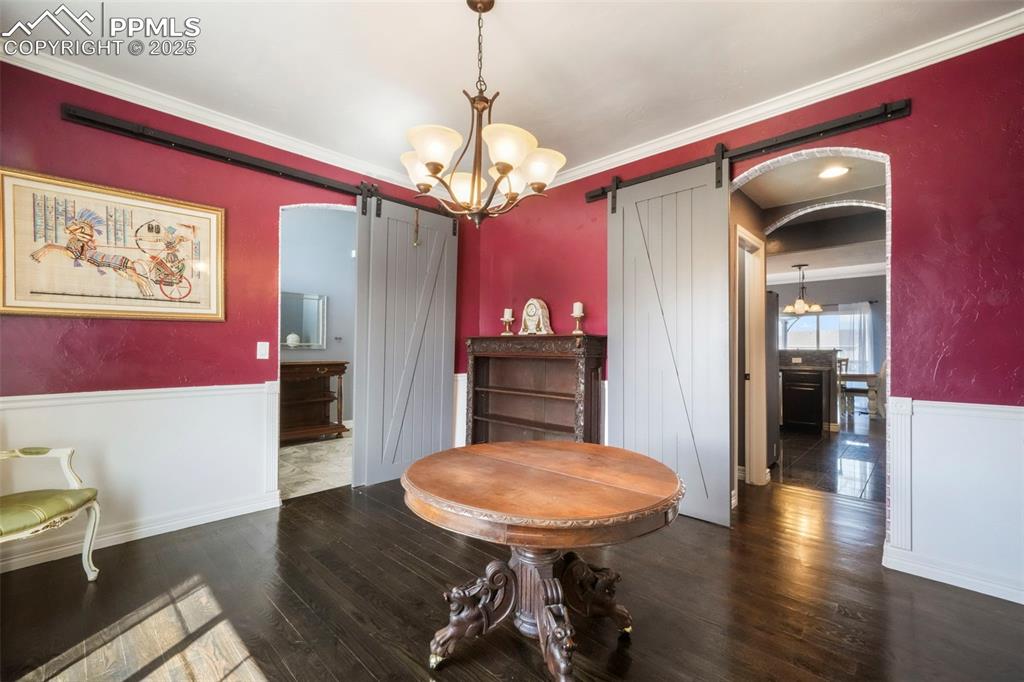
Dining area with access to butlers pantry and kitchen
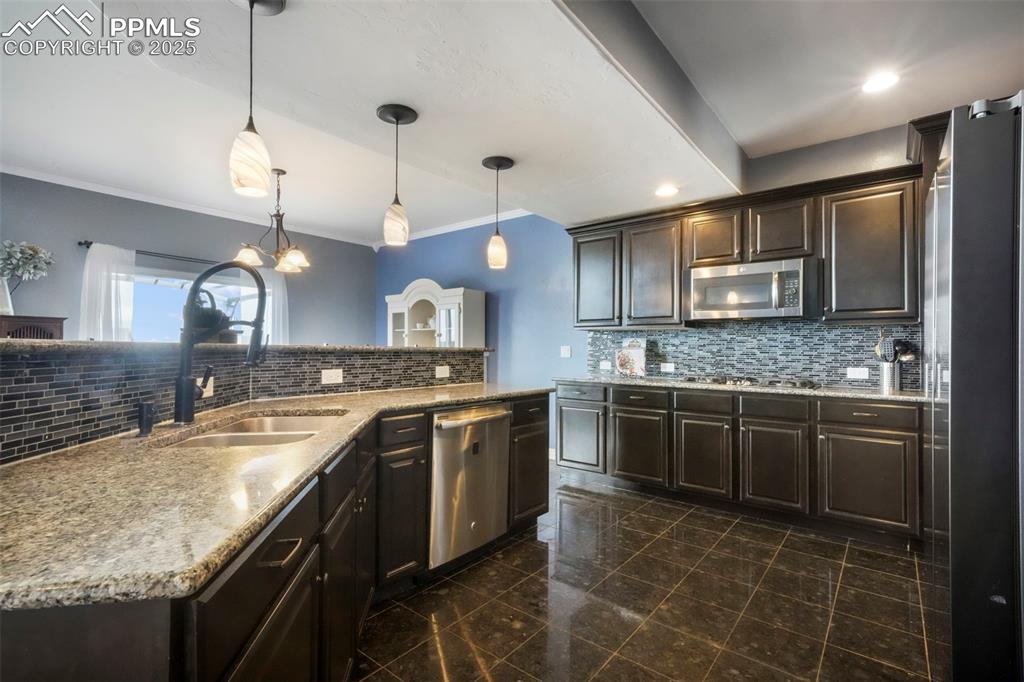
Kitchen with granite counters, stainless steel appliances, large walk in pantry
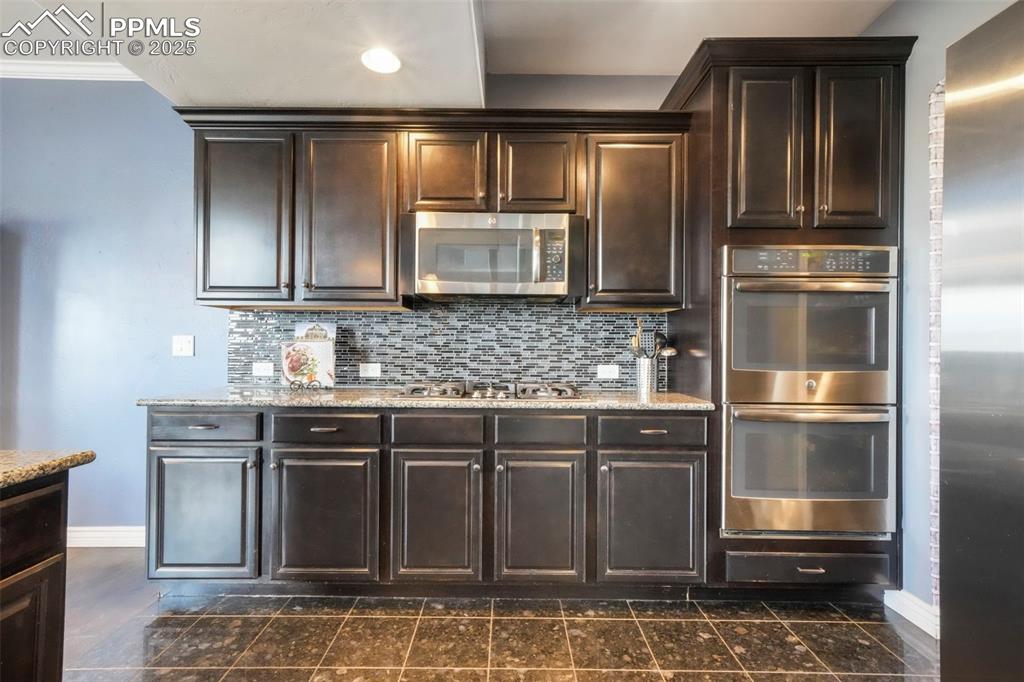
Kitchen with granite counters, stainless steel appliances, large walk in pantry
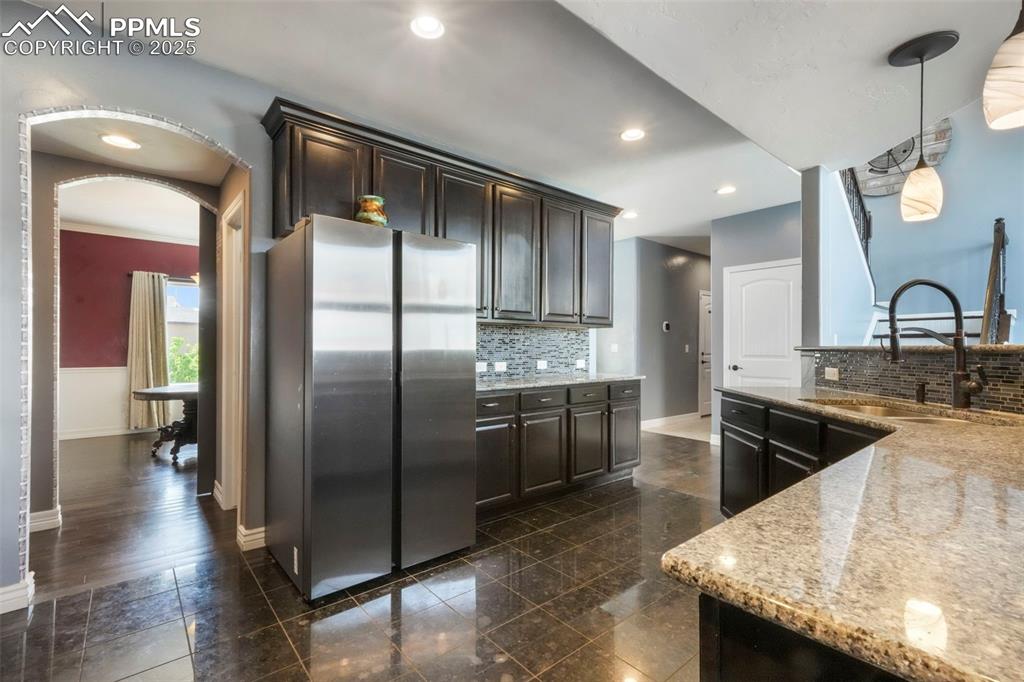
Kitchen with granite counters, stainless steel appliances, large walk in pantry
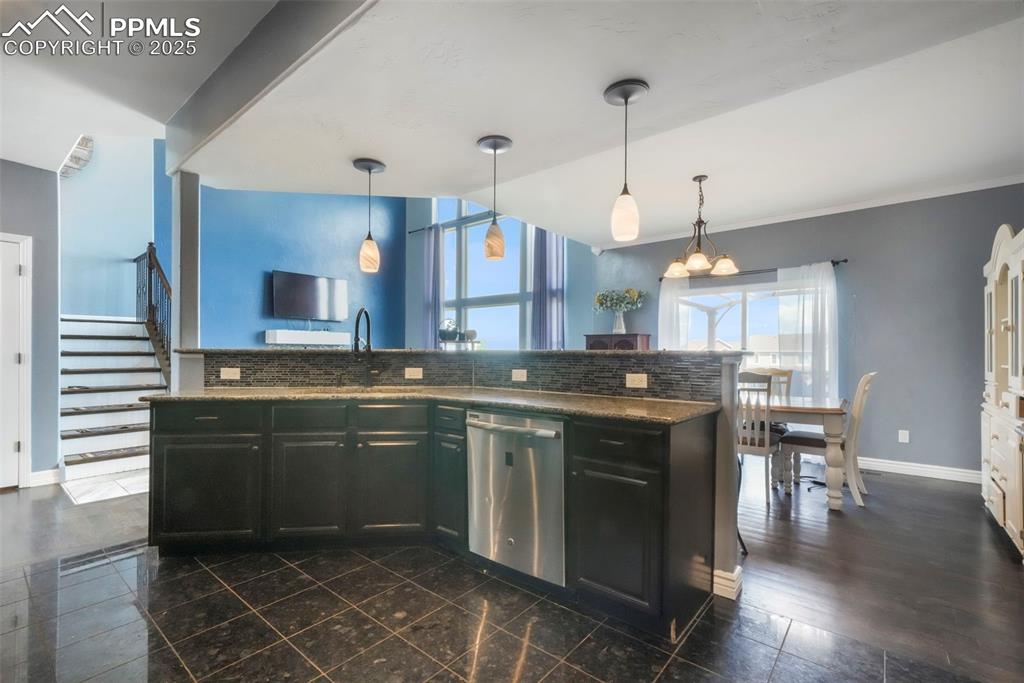
Kitchen with granite counters, stainless steel appliances, large walk in pantry
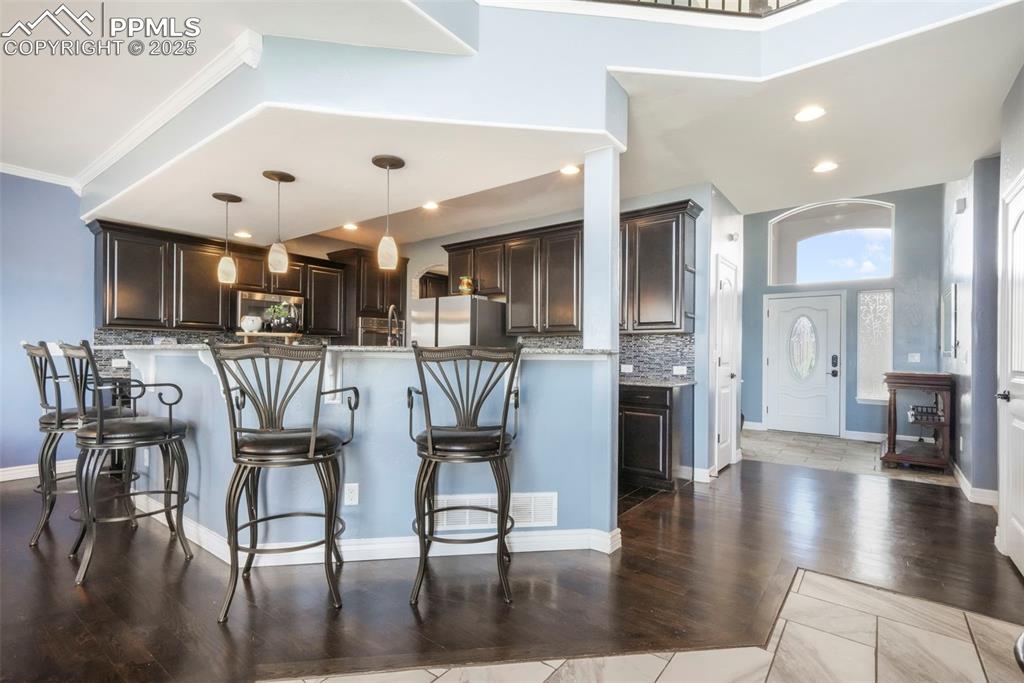
Kitchen with granite counters, stainless steel appliances, large walk in pantry
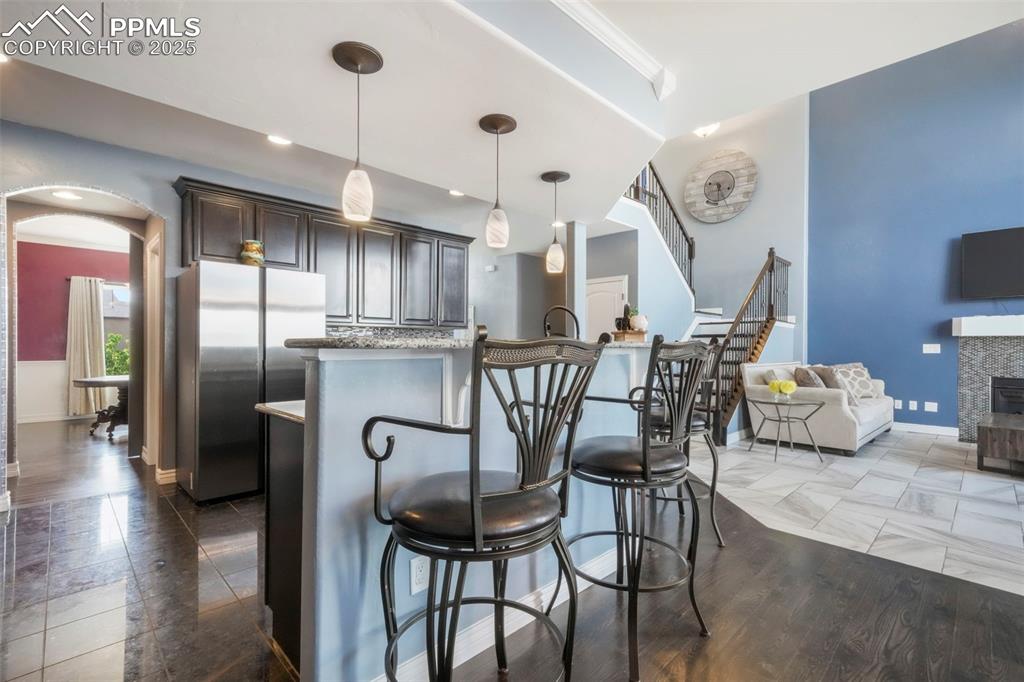
Kitchen with granite counters, stainless steel appliances, large walk in pantry
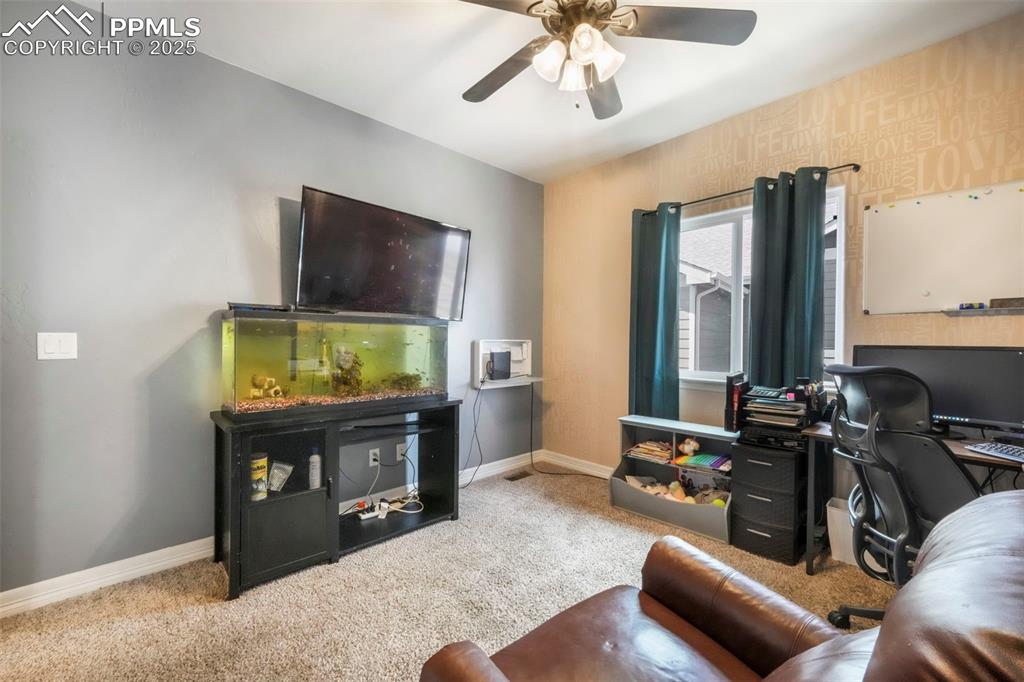
Main level bedroom with private access to full bathroom
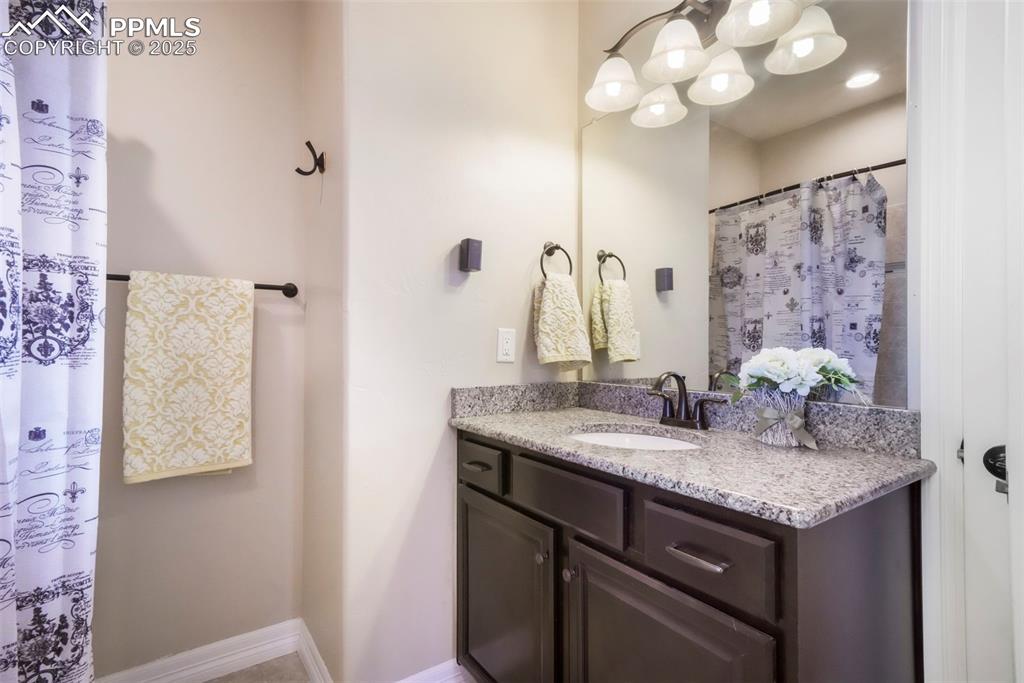
Main level Full bathroom
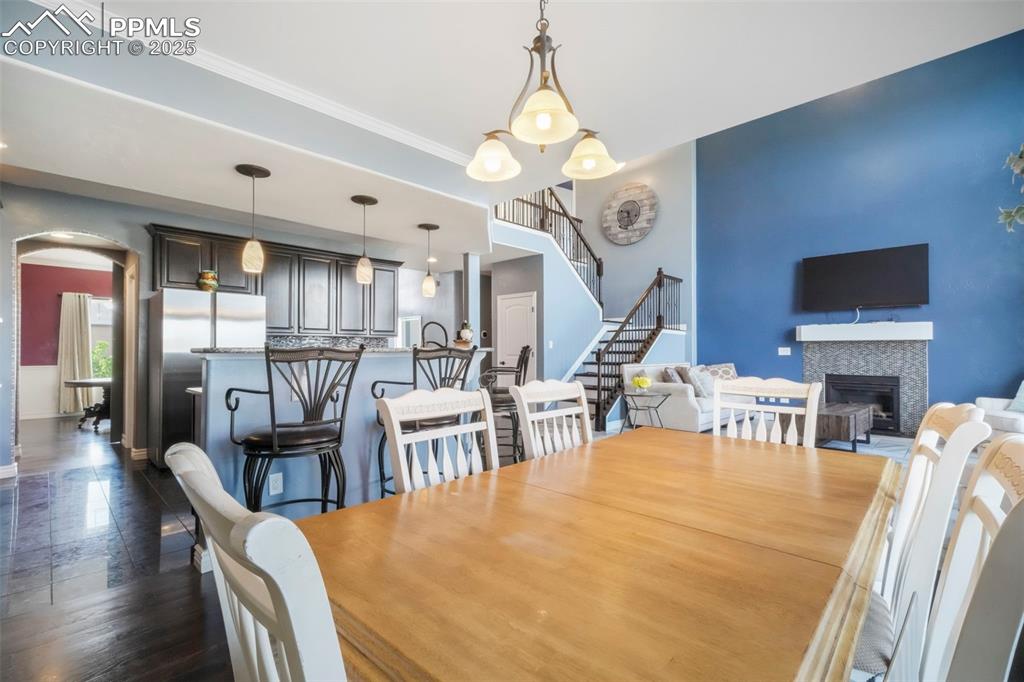
Main level dining area, access to upper level deck
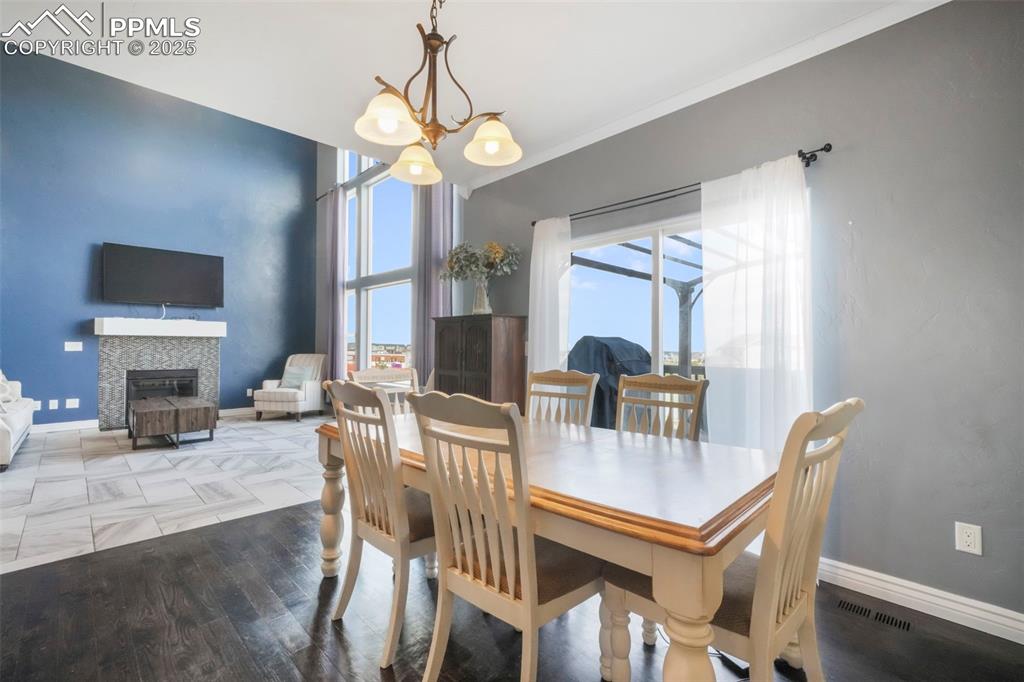
Main level dining area, access to upper level deck
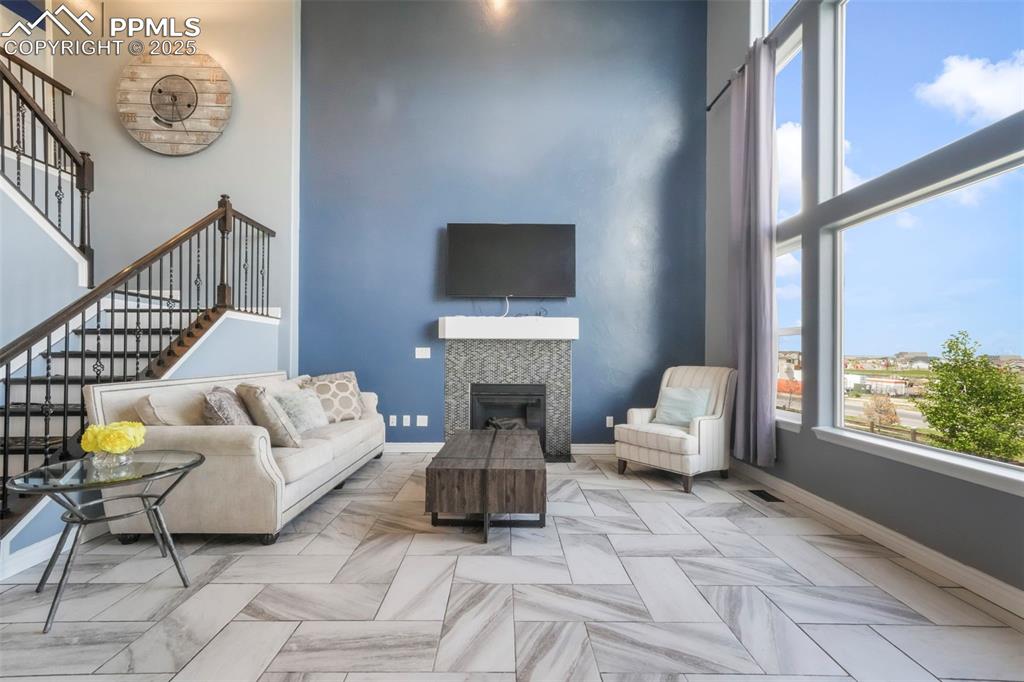
Main level living room with fireplace, large windows and access to upper deck
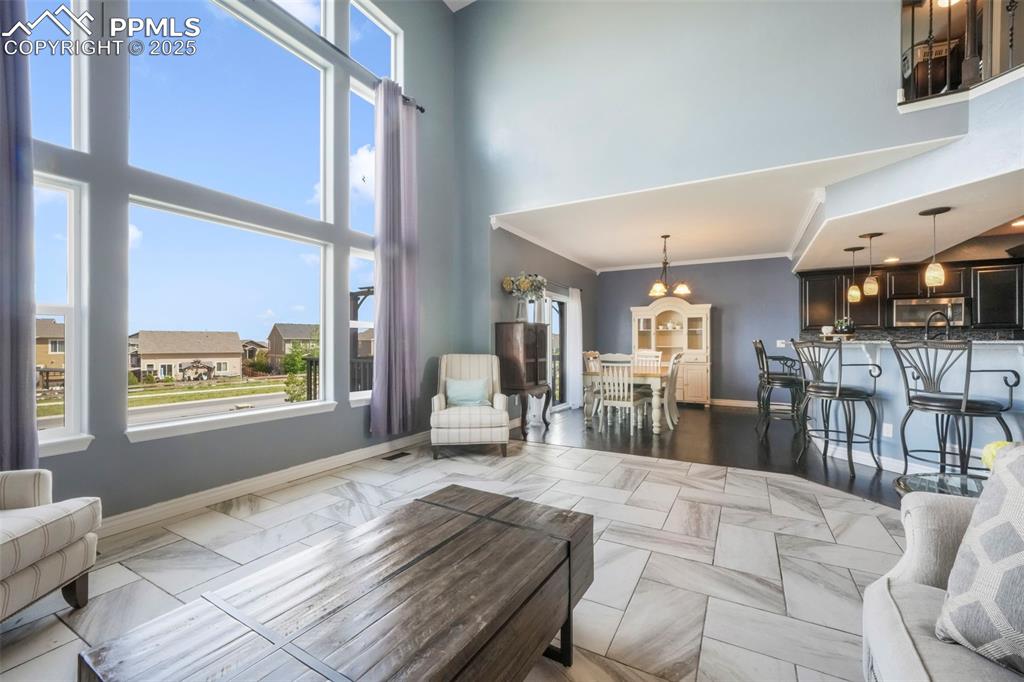
Main level living room with fireplace, large windows and access to upper deck
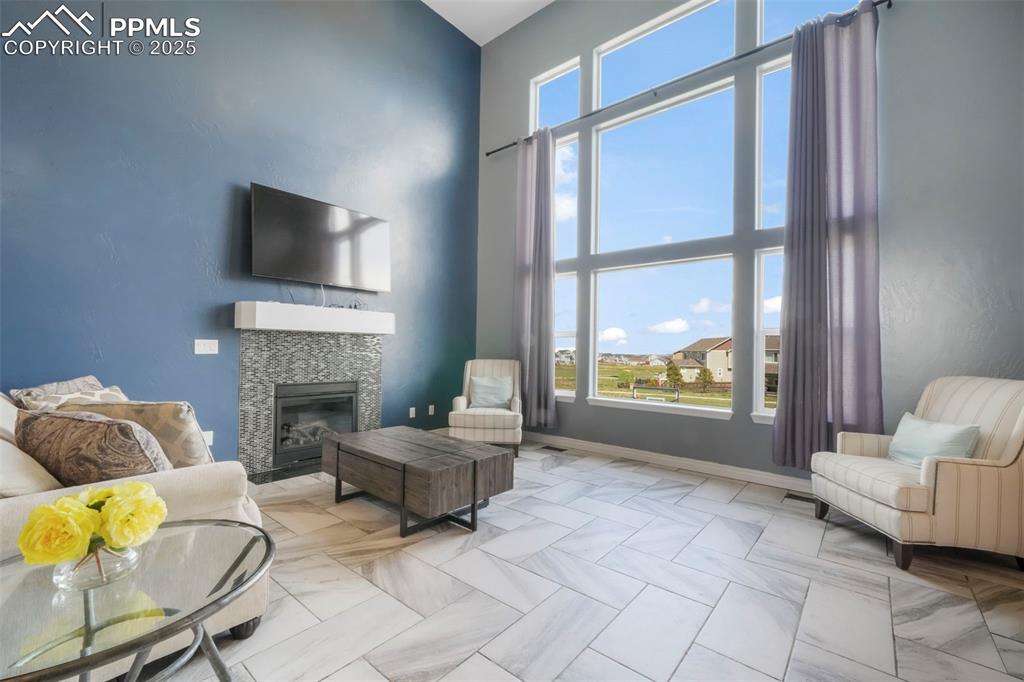
Main level living room with fireplace, large windows and access to upper deck
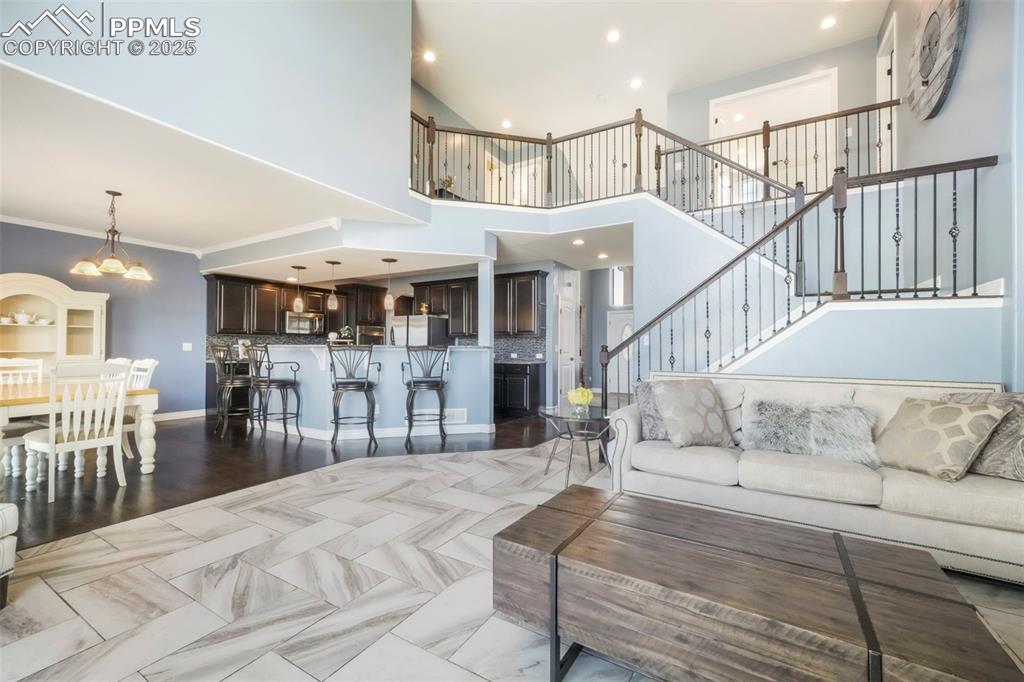
Main level living room with fireplace, large windows and access to upper deck
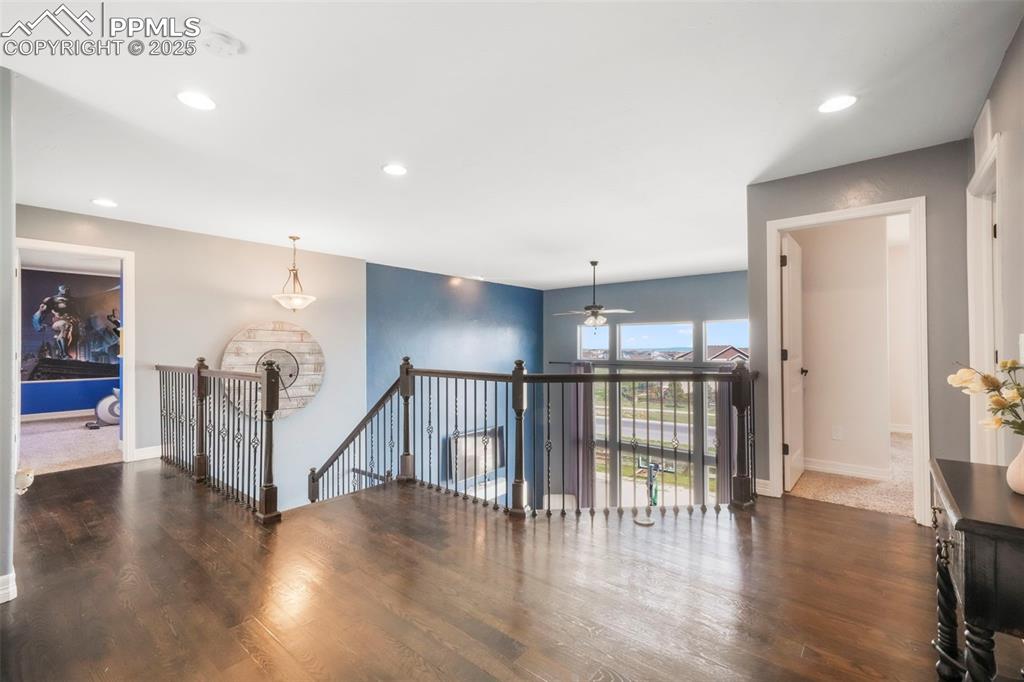
Upper level walkway to bedroom, bathroom and laundry access
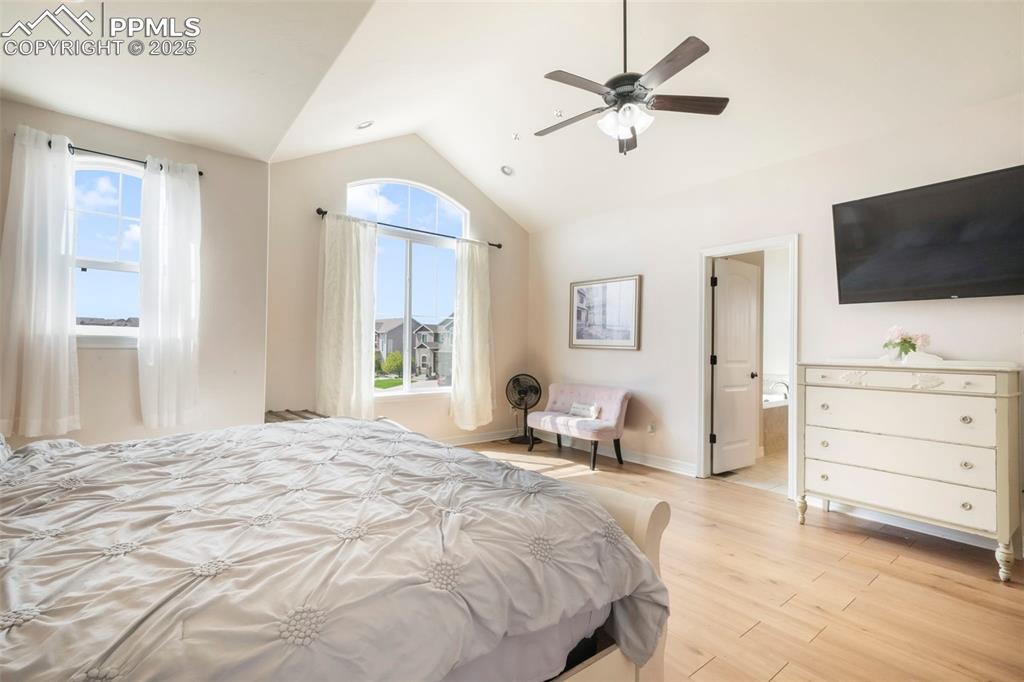
Upper level primary bedroom with 5 piece bathroom and large walk in closet
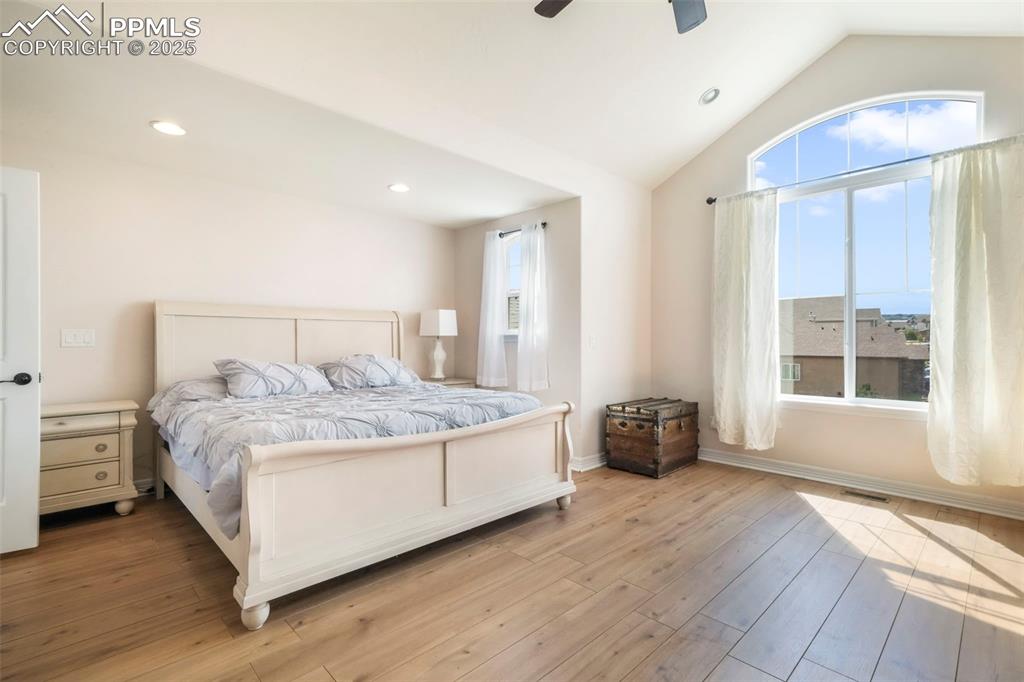
Upper level primary bedroom with 5 piece bathroom and large walk in closet
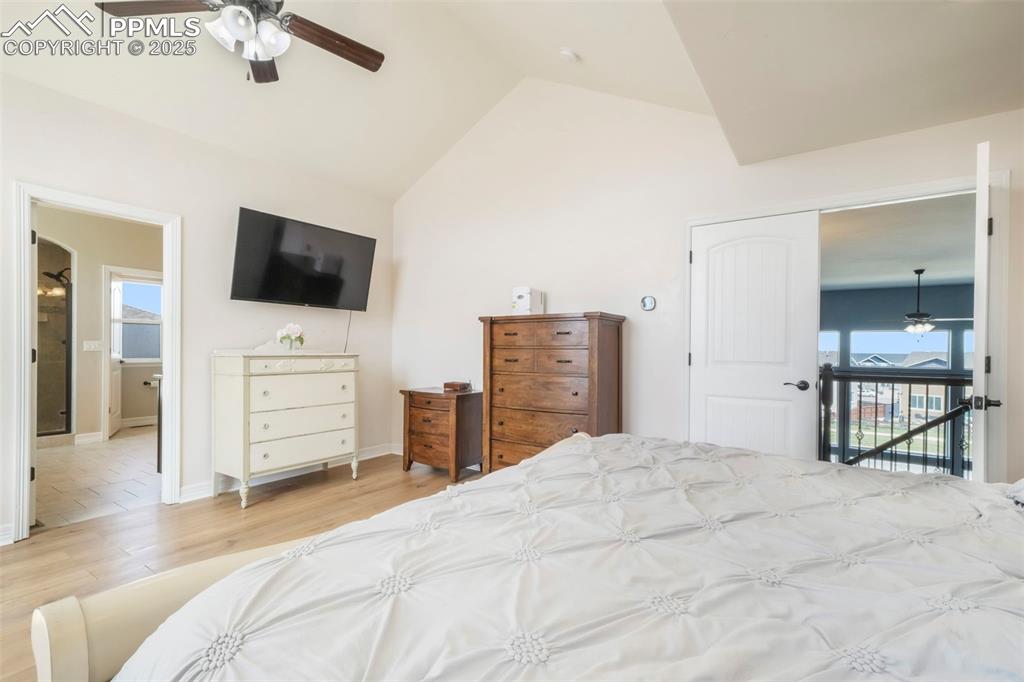
Upper level primary bedroom with 5 piece bathroom and large walk in closet
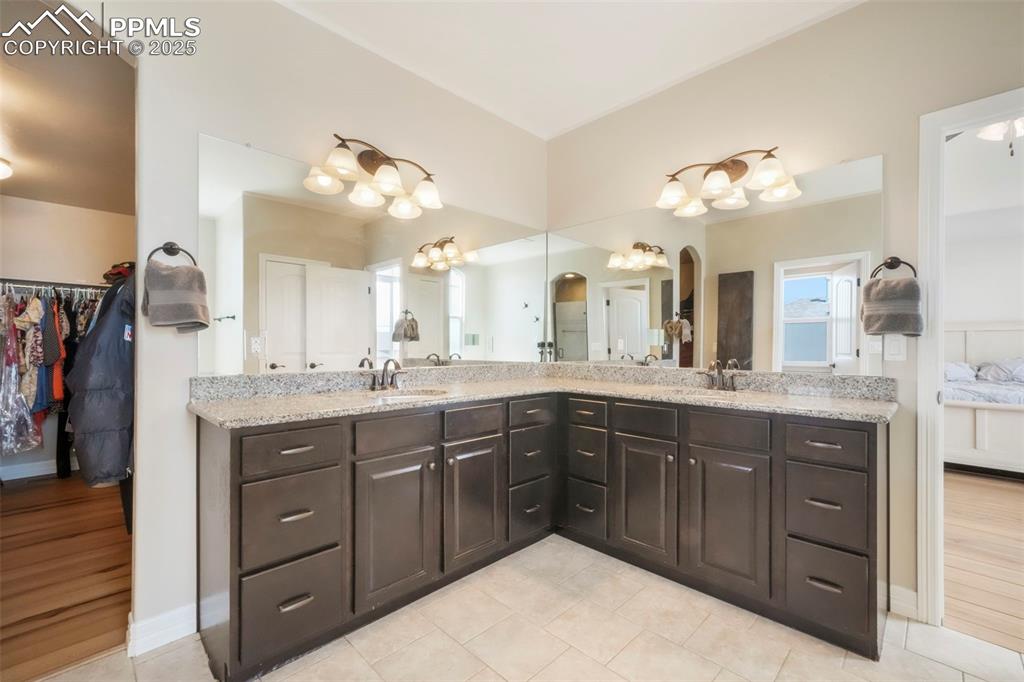
Upper level primary 5 piece bathroom and large walk in closet
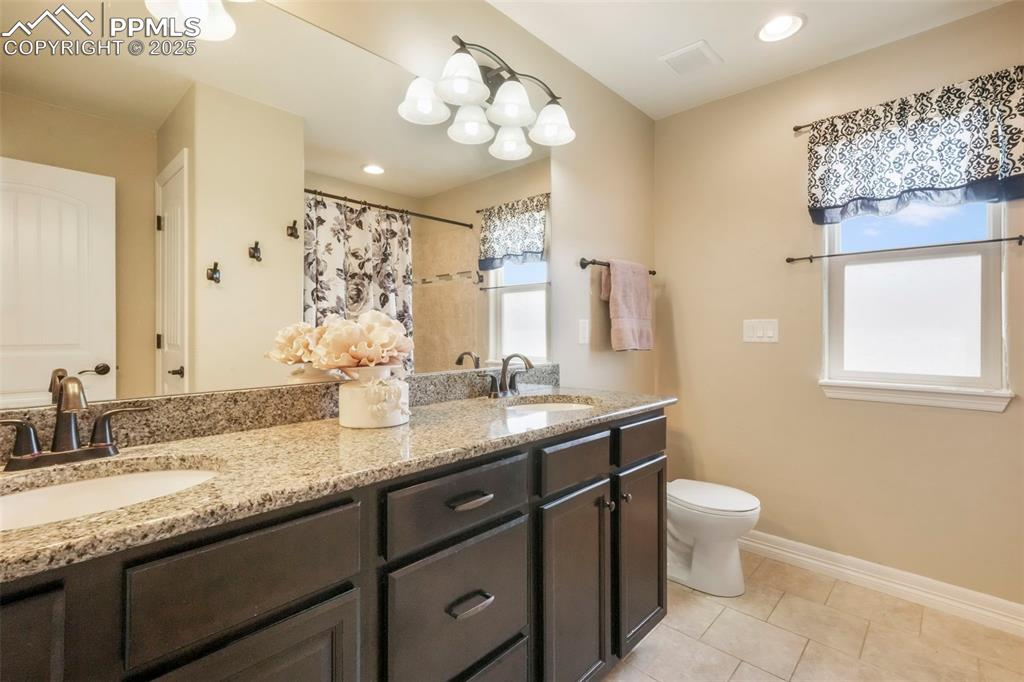
Upper level primary 5 piece bathroom and large walk in closet
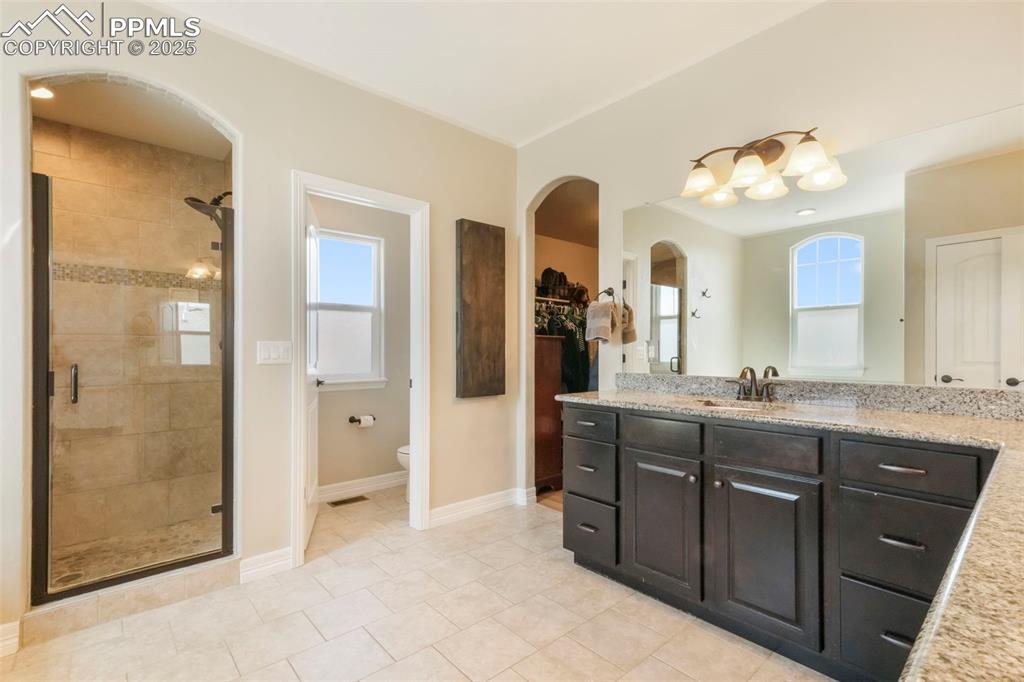
Upper level primary 5 piece bathroom and large walk in closet
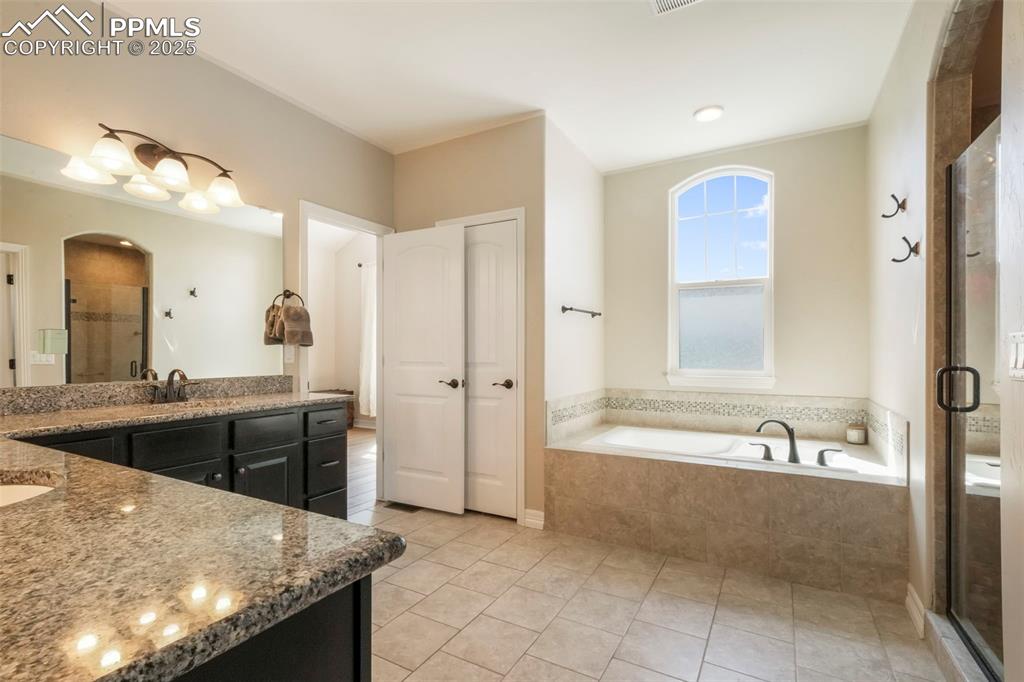
Upper level primary 5 piece bathroom and large walk in closet
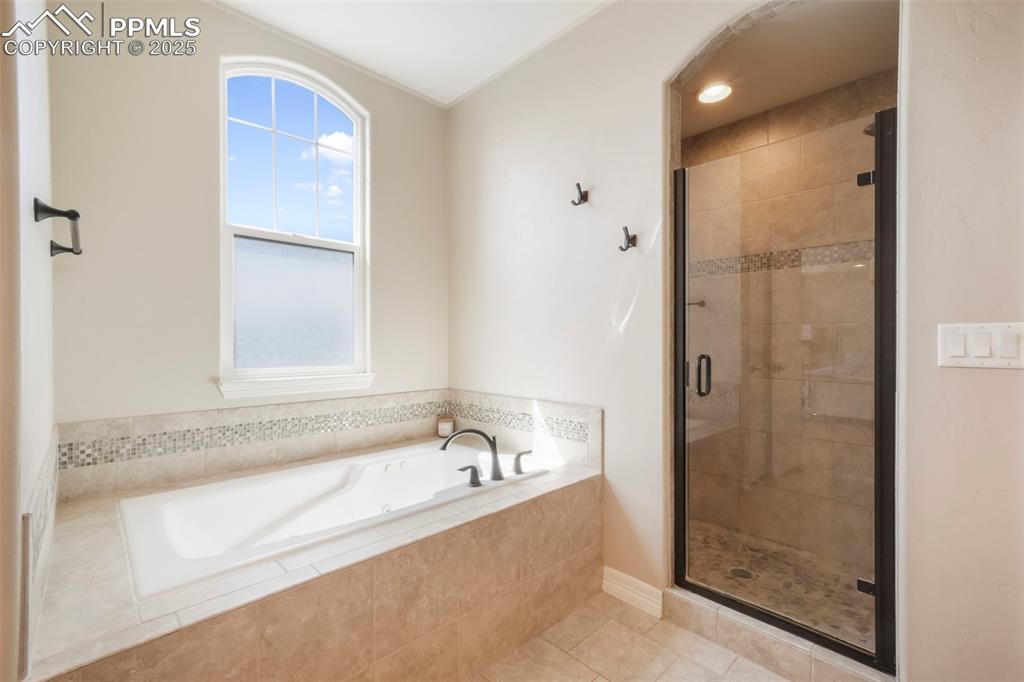
Upper level primary 5 piece bathroom and large walk in closet
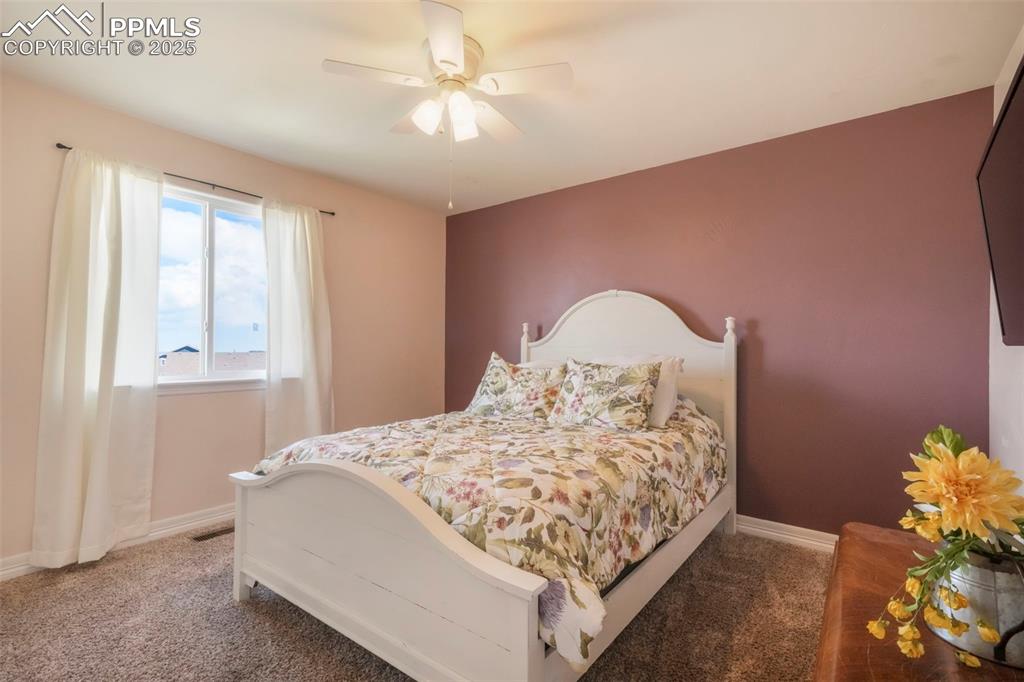
Upper level 3rd bedroom
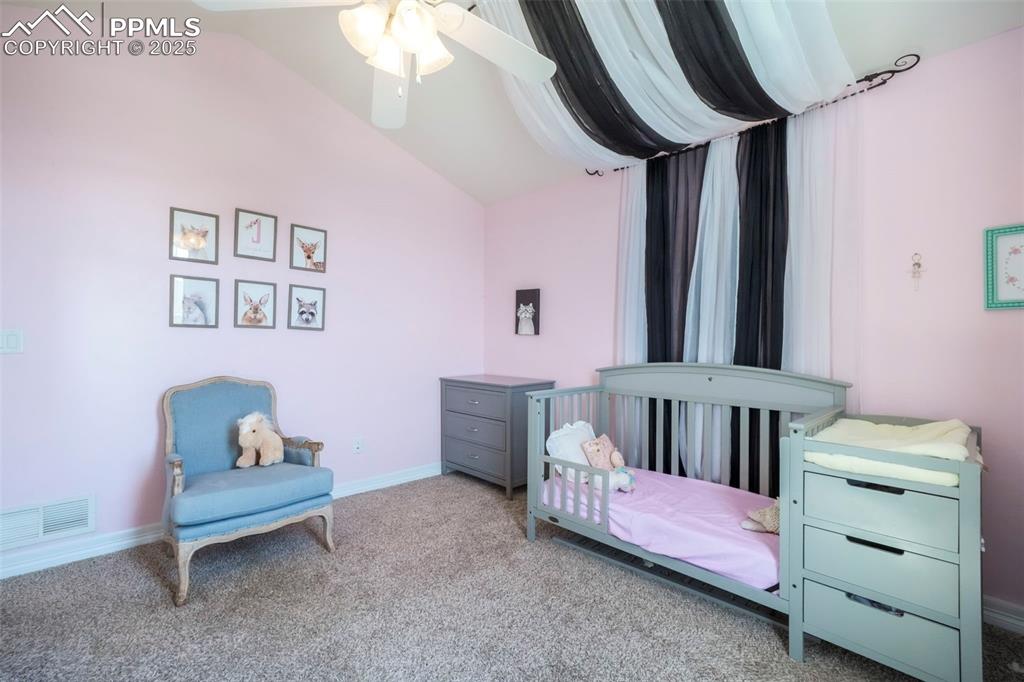
Upper level 4th bedroom
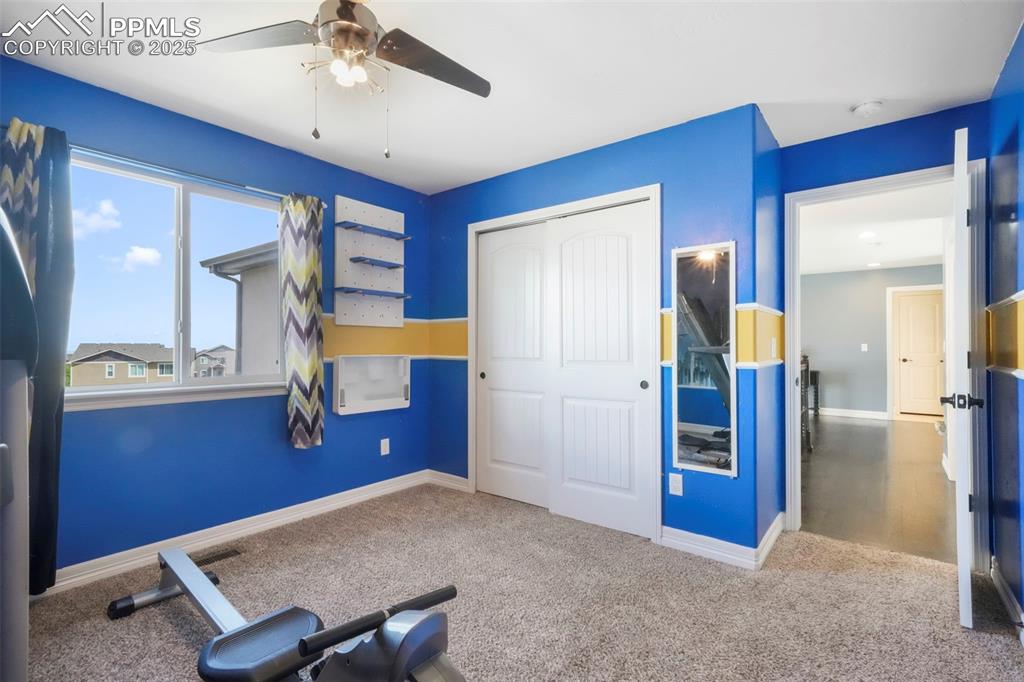
Upper level 5th bedroom
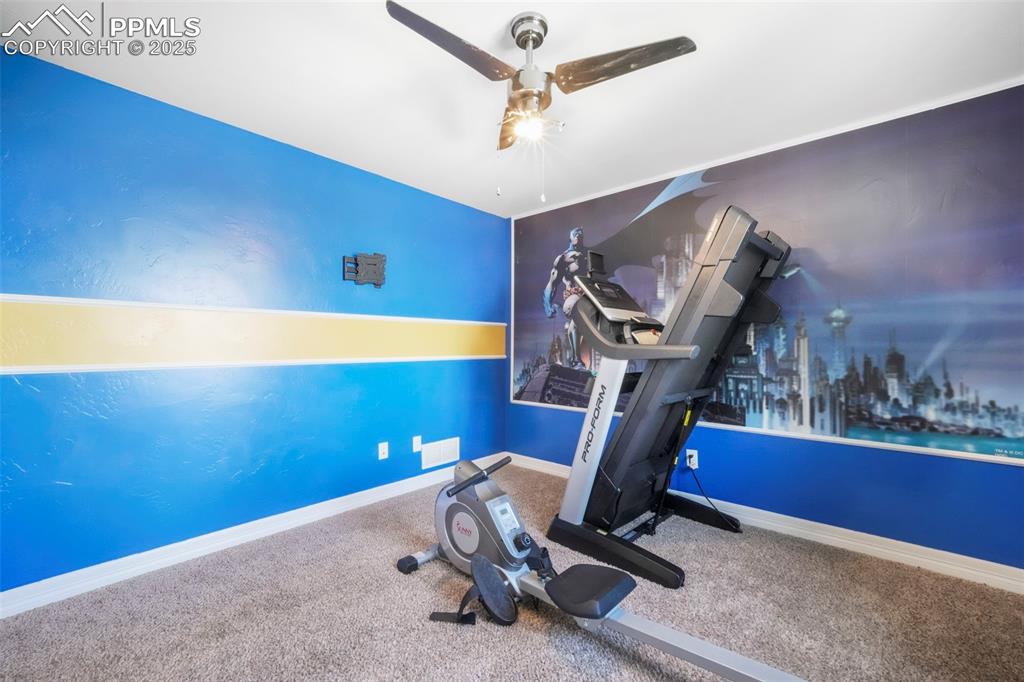
Upper level 5th bedroom
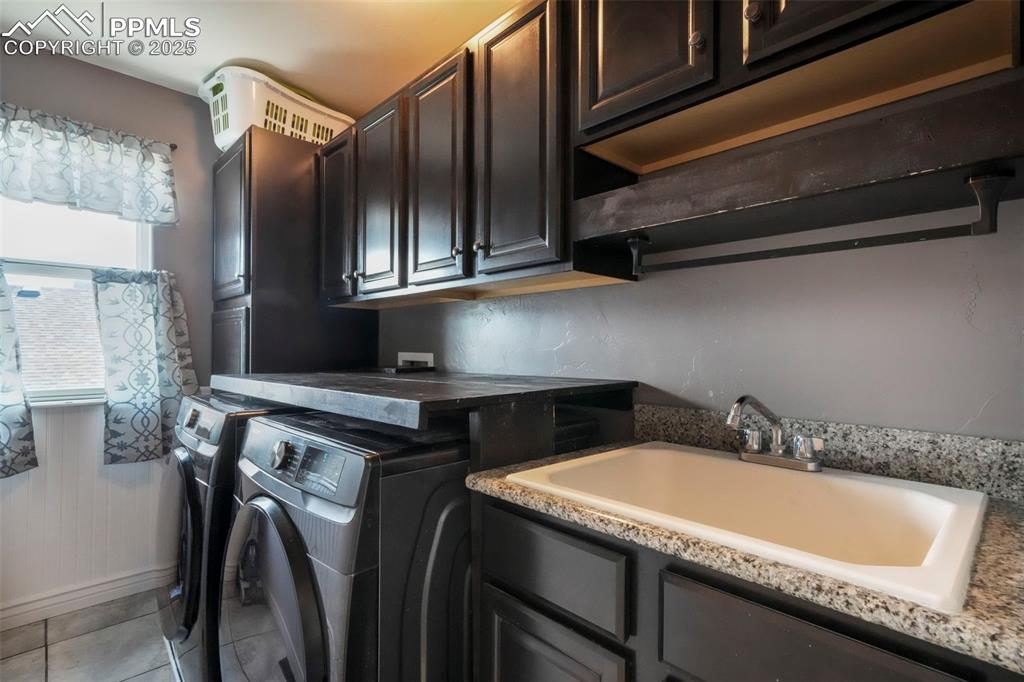
Upper level laundry room with window and sink
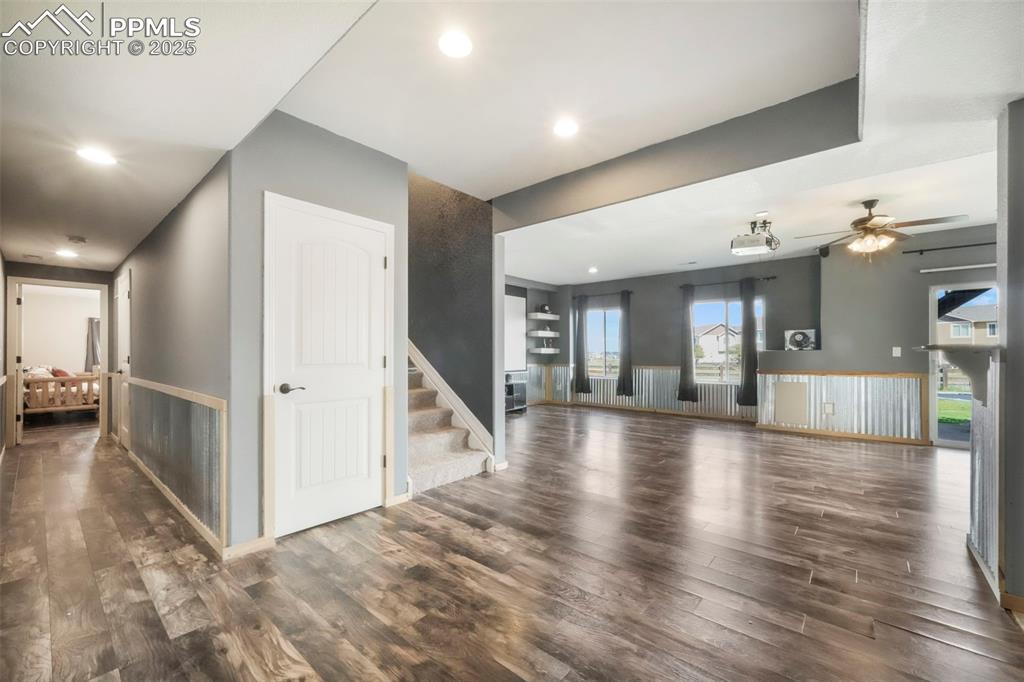
Basement level family room, walk out patio access and wet bar
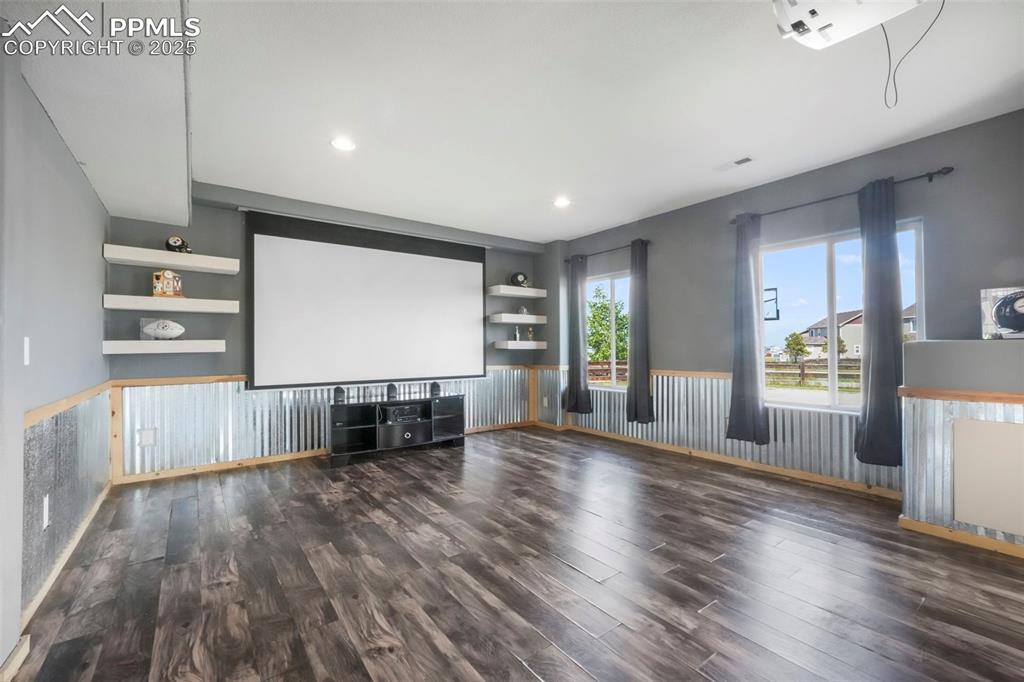
Basement level family room, walk out patio access and wet bar
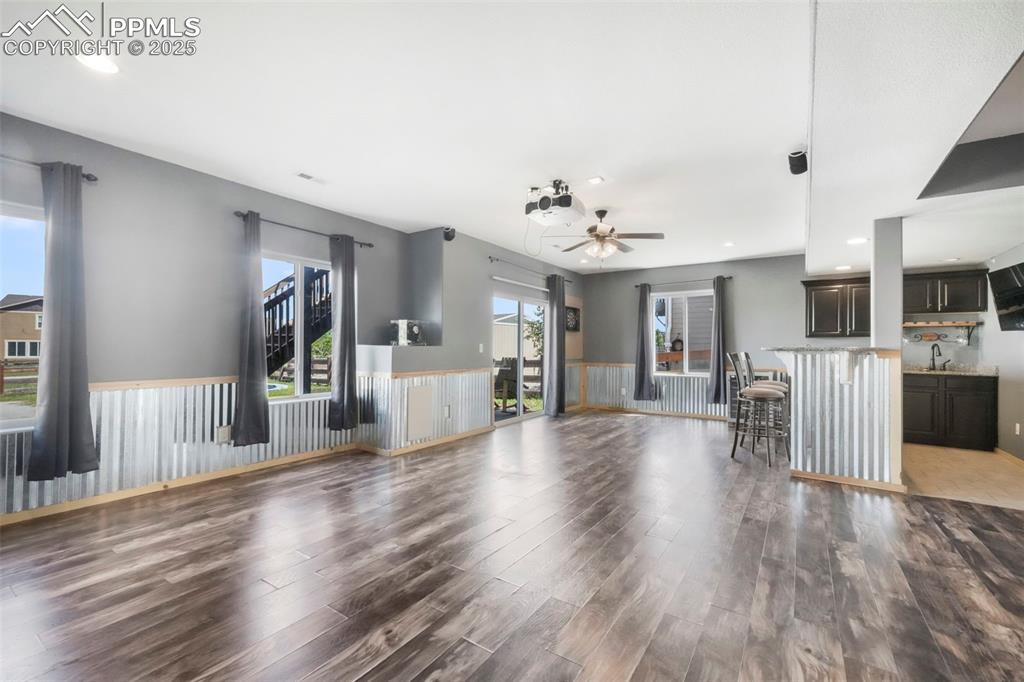
Basement level family room, walk out patio access and wet bar
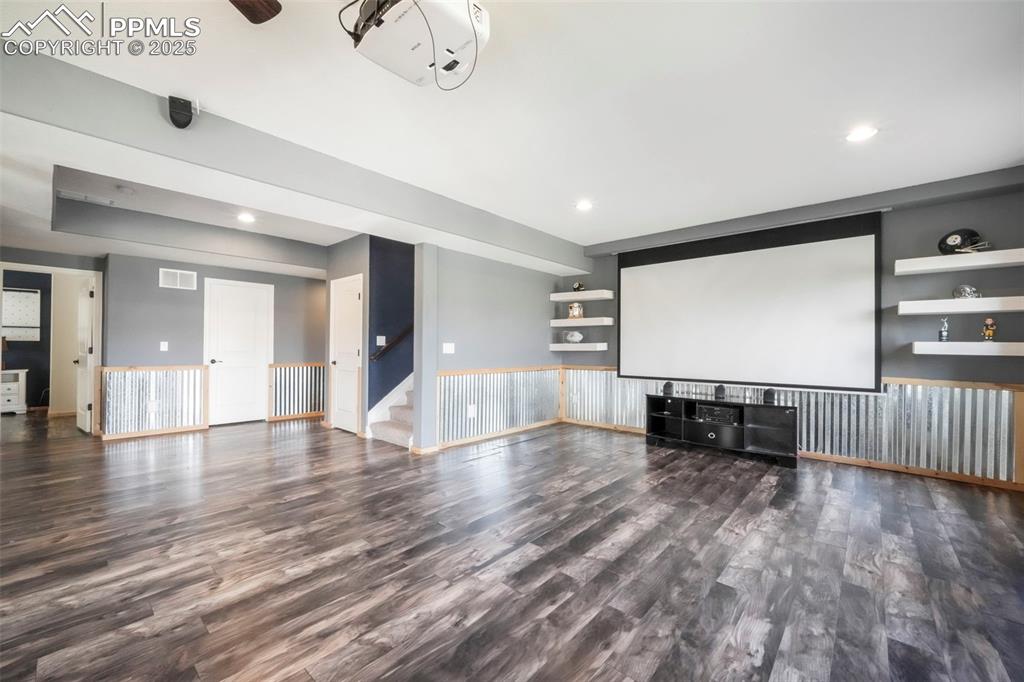
Basement level family room, walk out patio access and wet bar
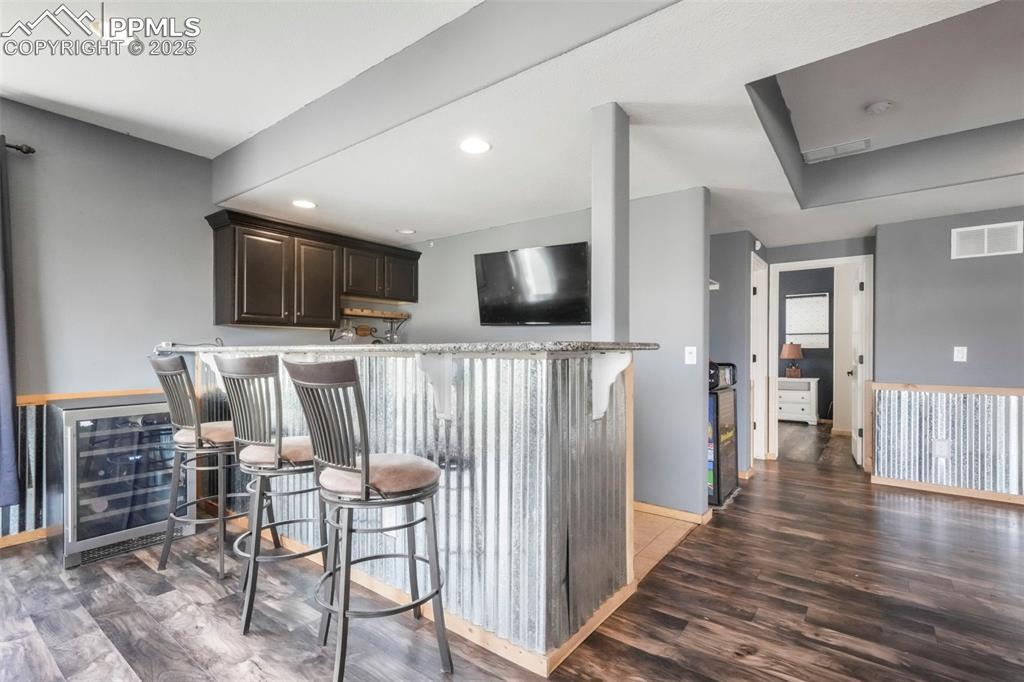
Basement level family room, walk out patio access and wet bar
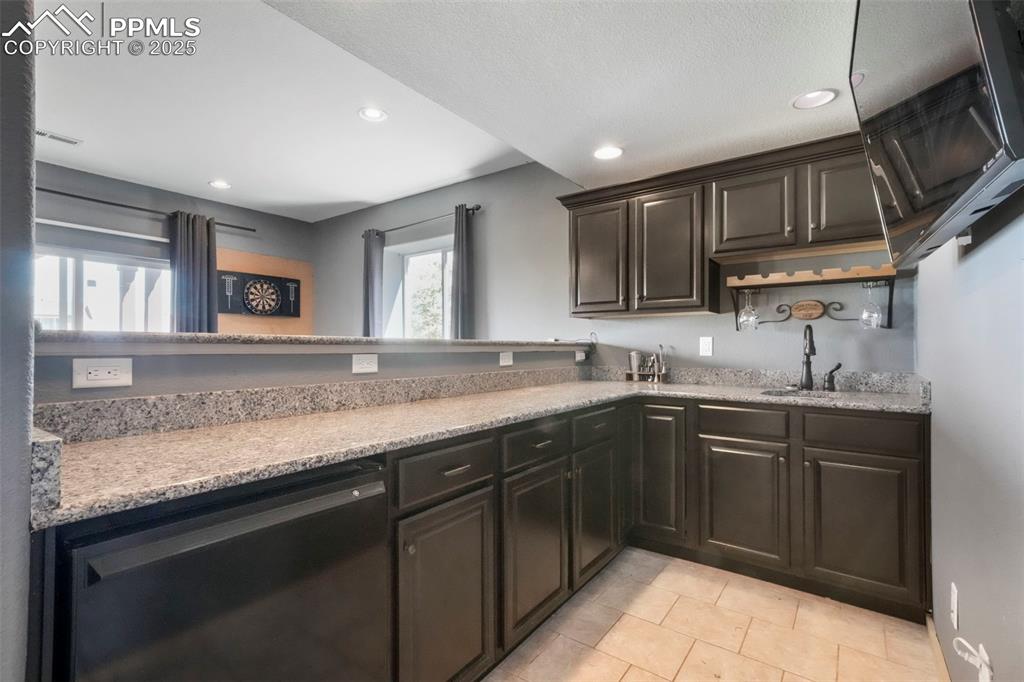
Basement level wet bar
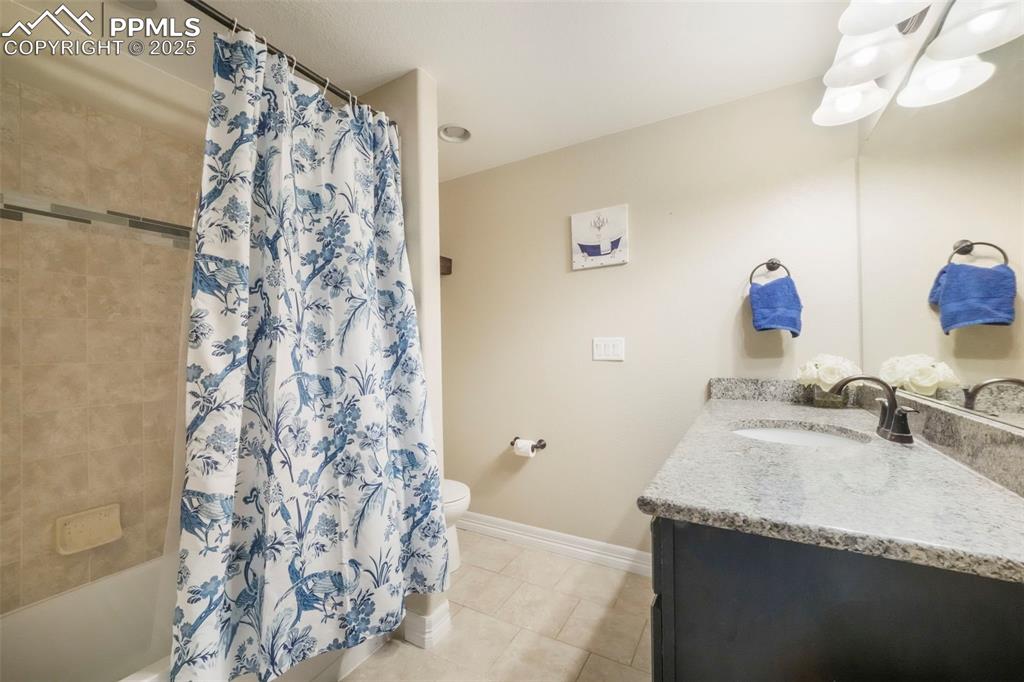
Basement level full bathroom
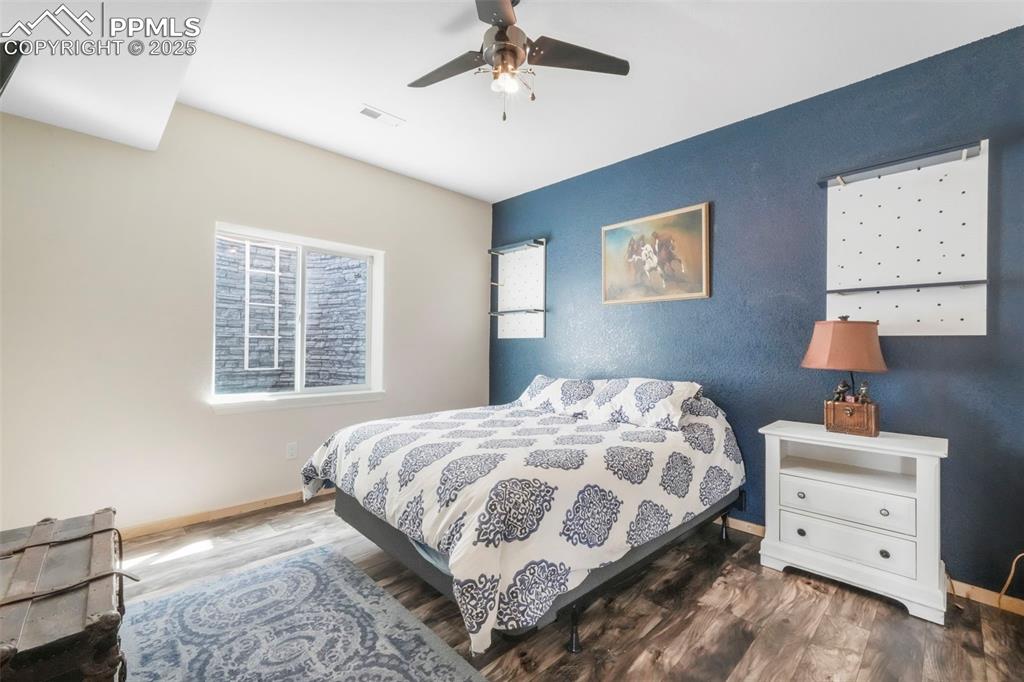
Basement level 6th bedroom
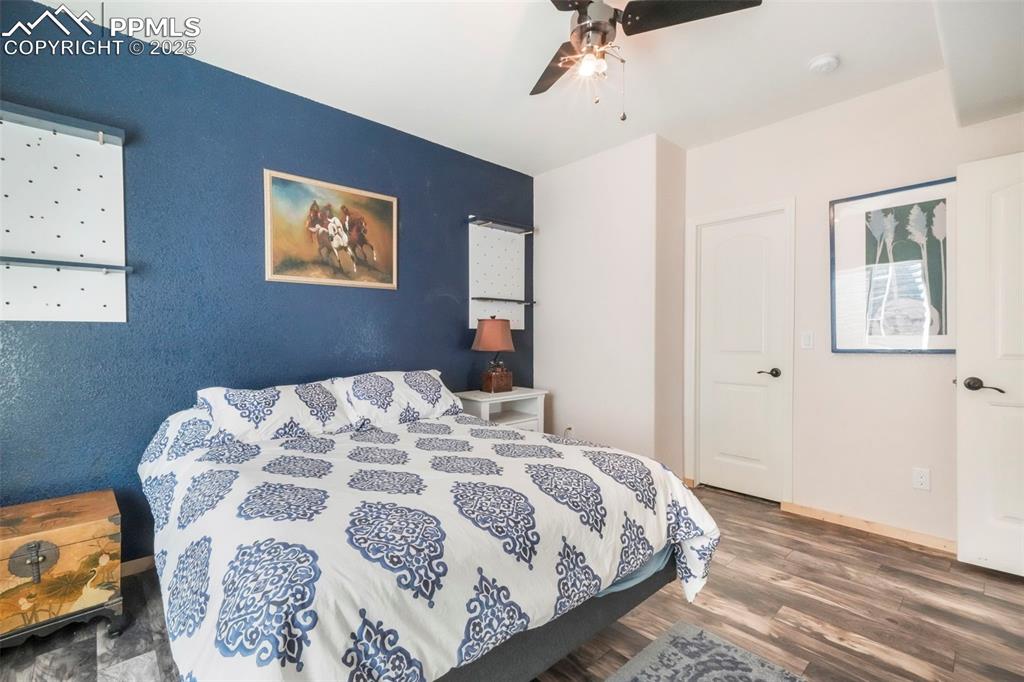
Basement level 6th bedroom
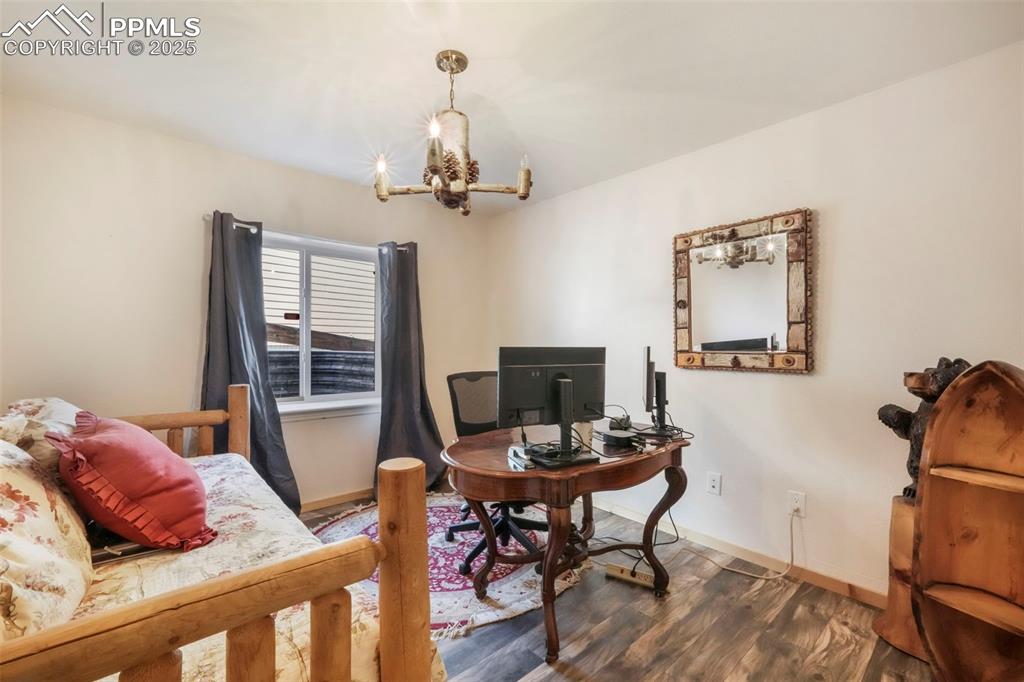
Basement level 7th bedroom
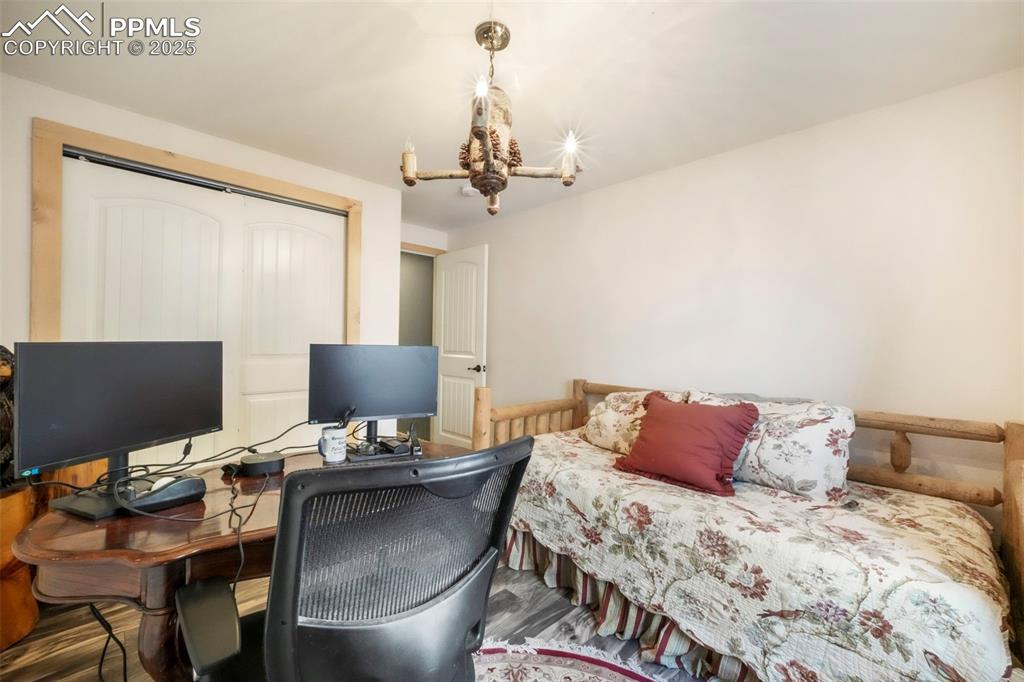
Basement level 7th bedroom
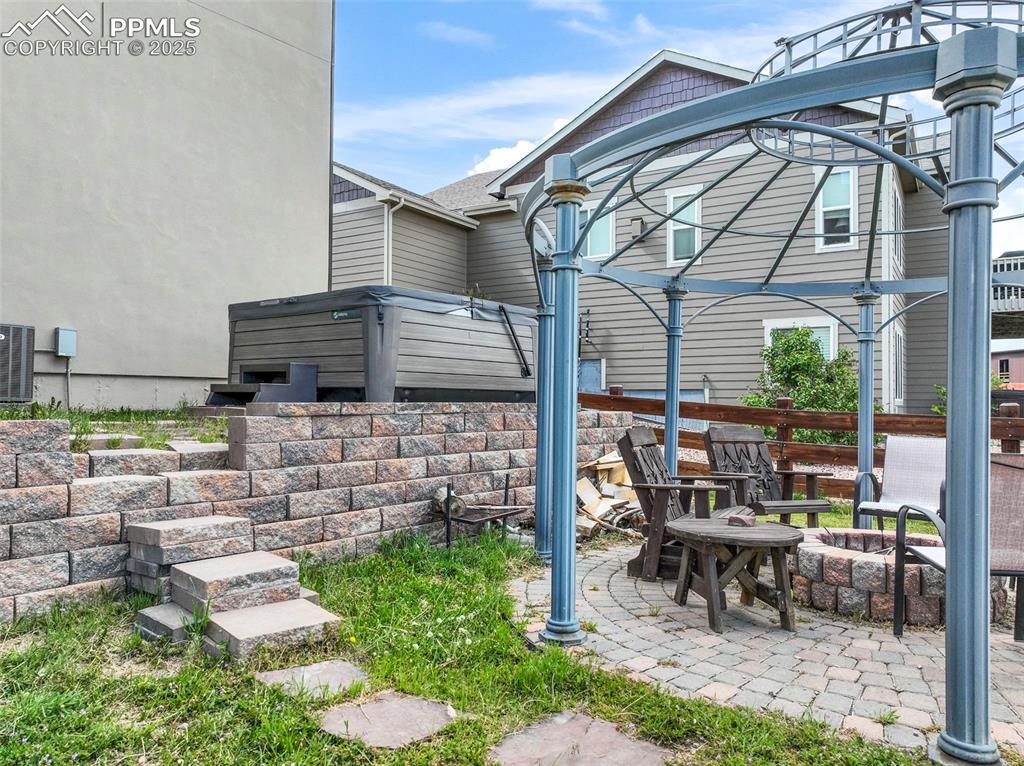
Back yard view
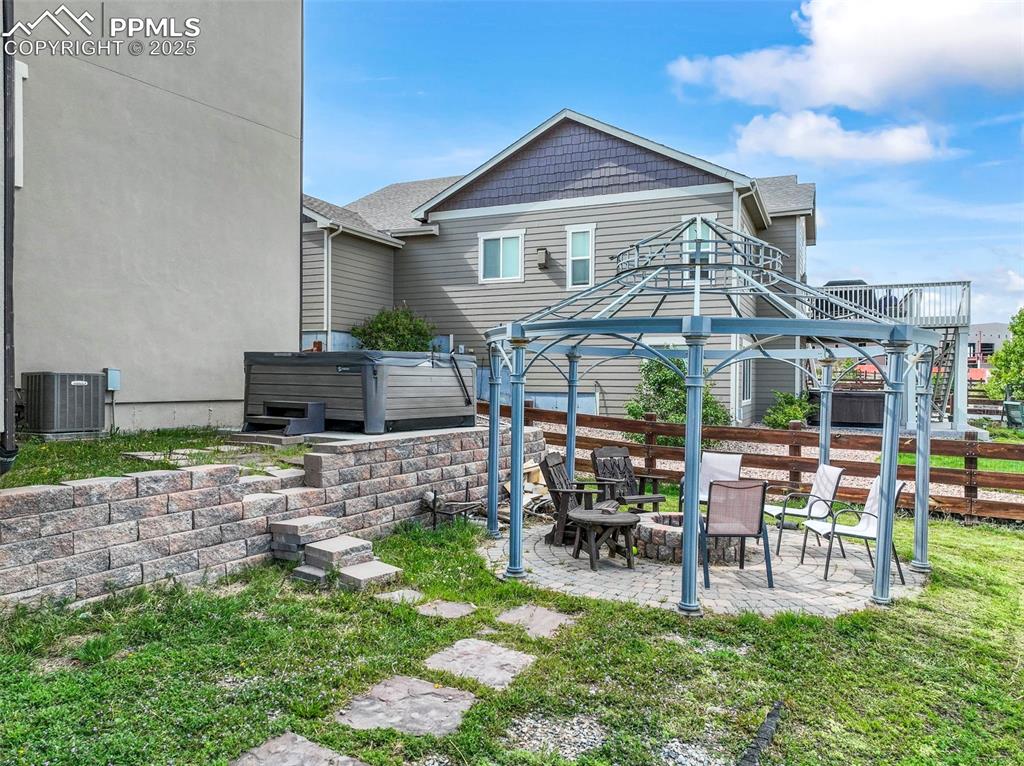
Back yard view
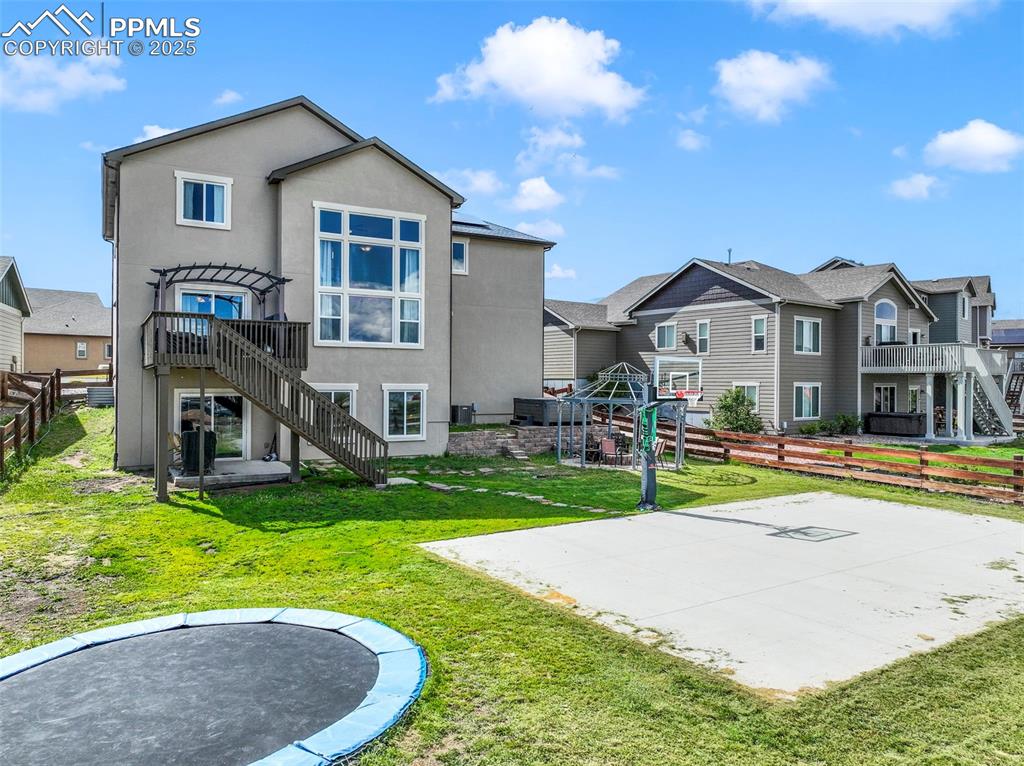
Back yard view
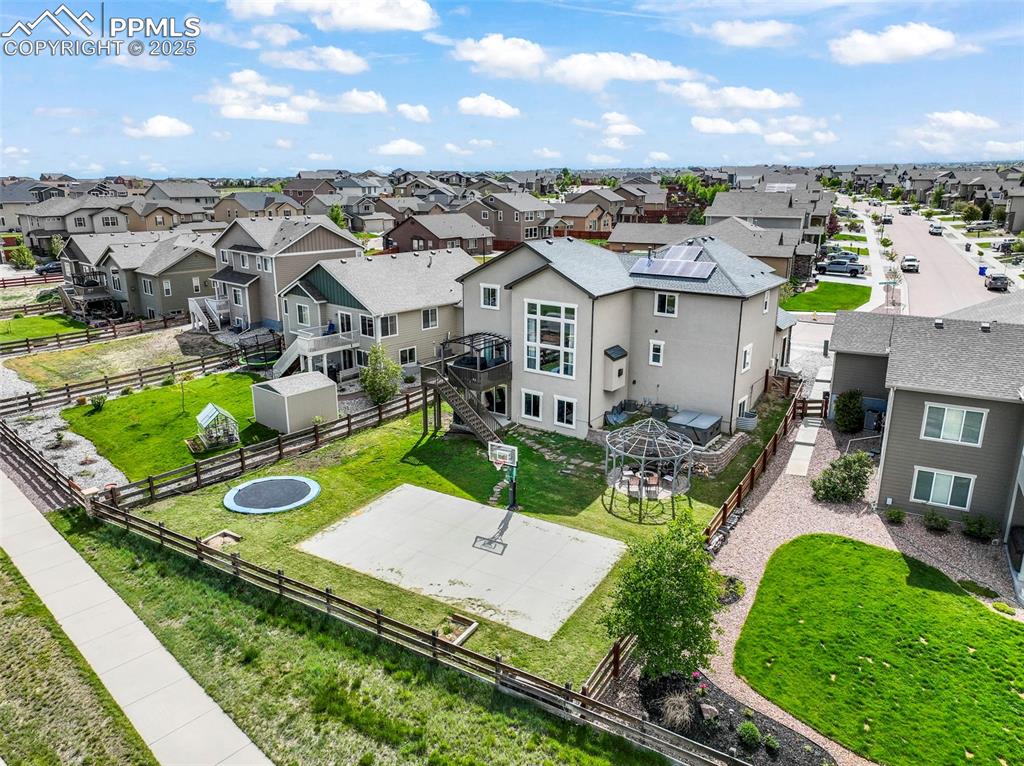
Aerial view of back of home
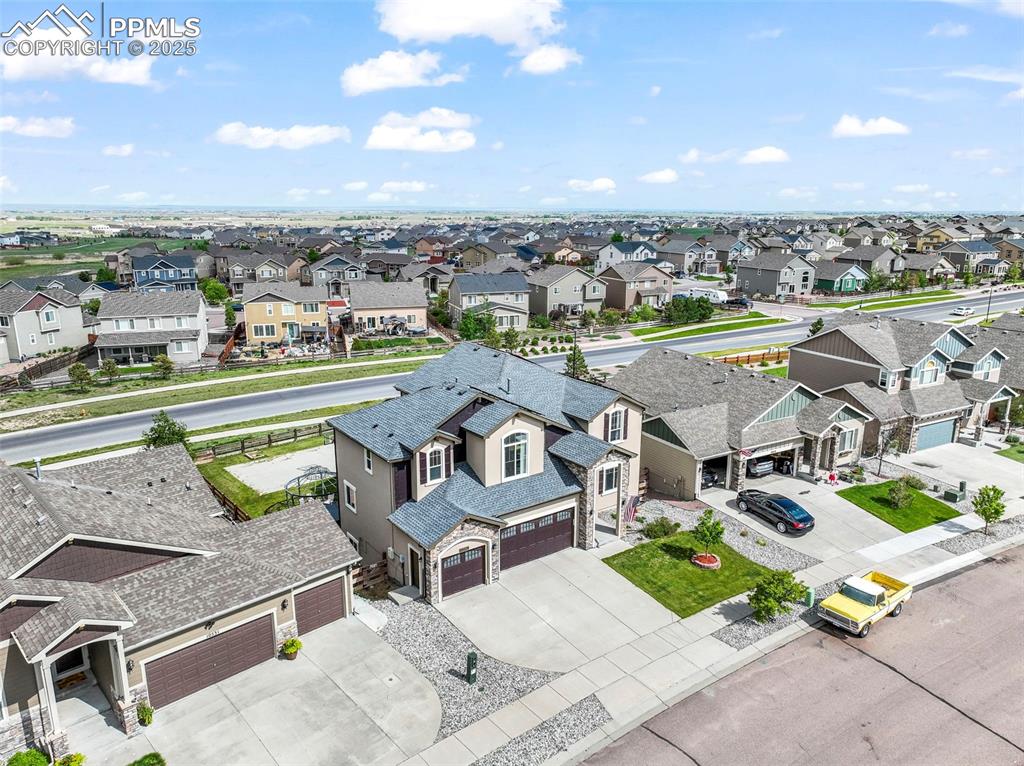
Aerial view of front of home
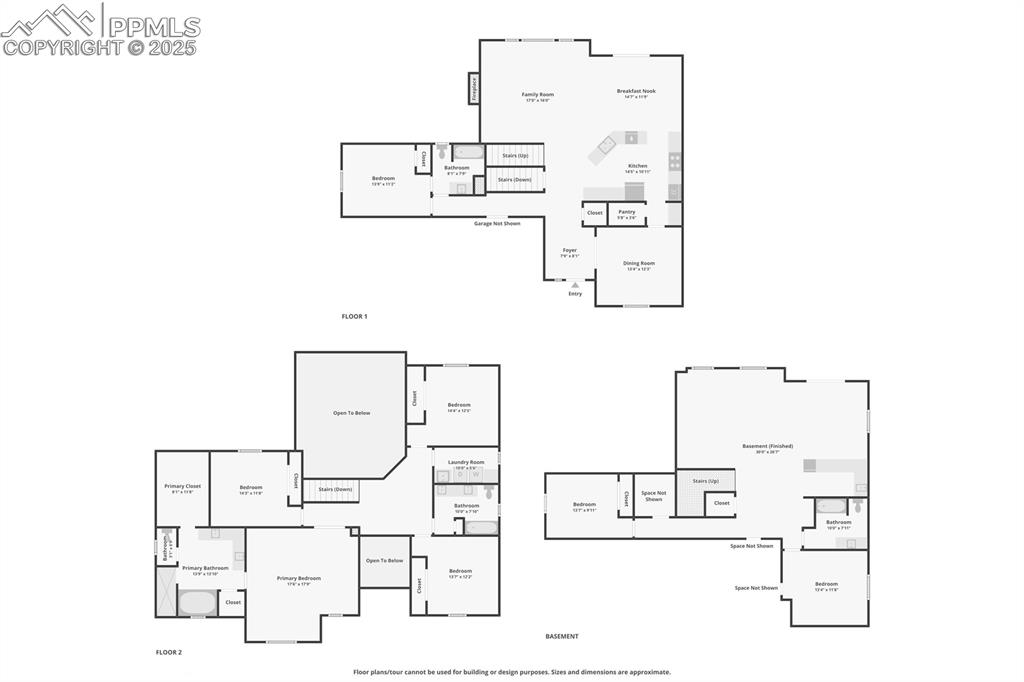
Floor plans
Disclaimer: The real estate listing information and related content displayed on this site is provided exclusively for consumers’ personal, non-commercial use and may not be used for any purpose other than to identify prospective properties consumers may be interested in purchasing.