595 Wintery Circle, Colorado Springs, CO, 80919
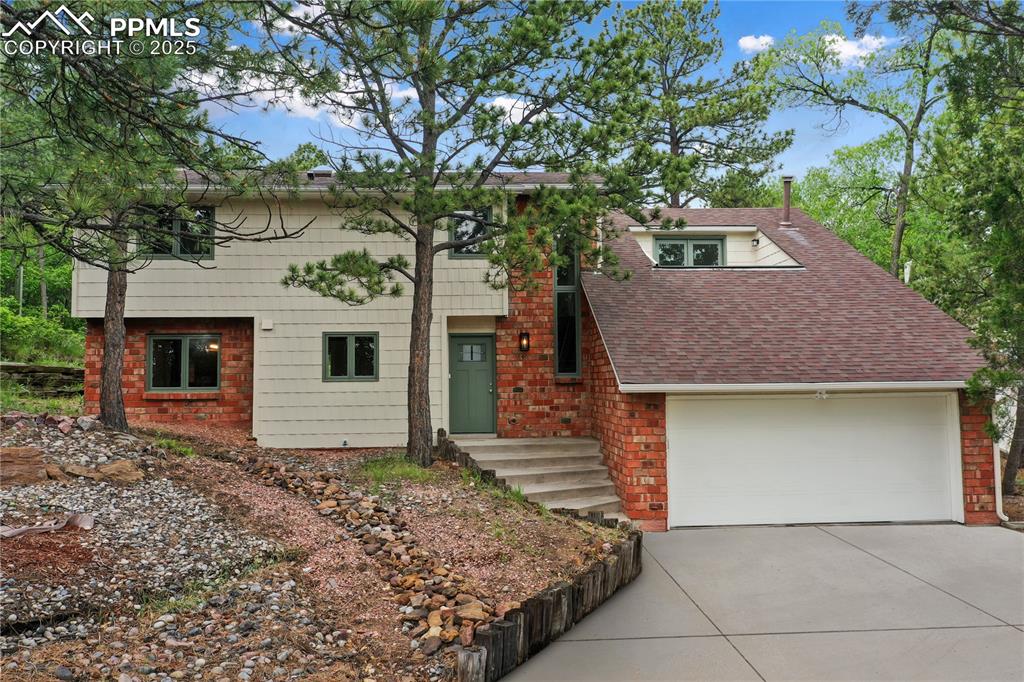
Completely remodeled, inside and out!
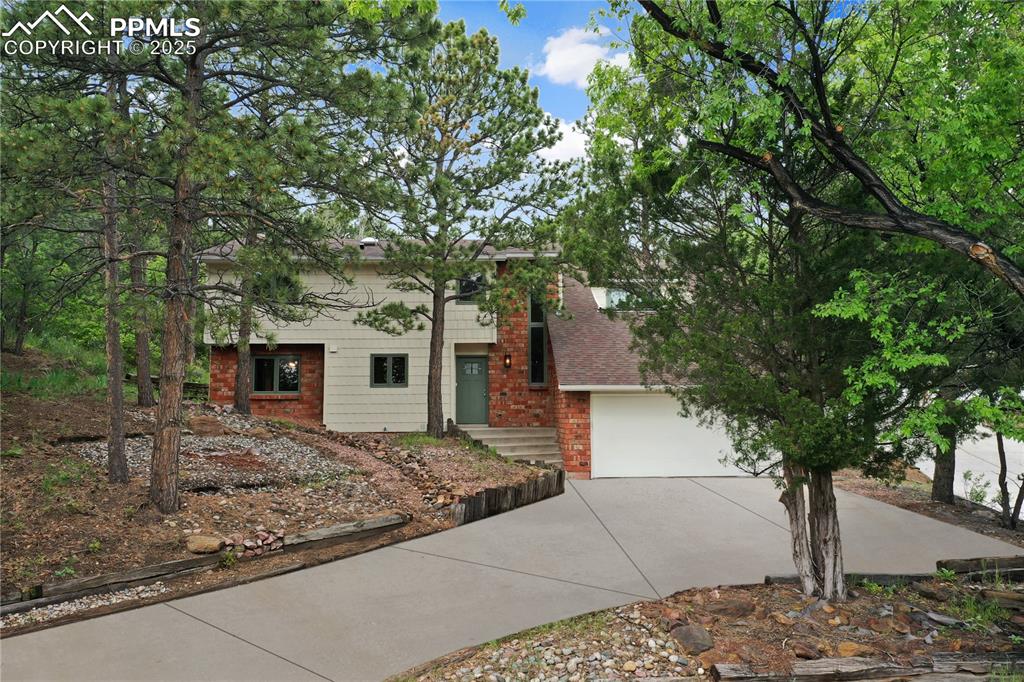
The perfect home in the perfect neighborhood.
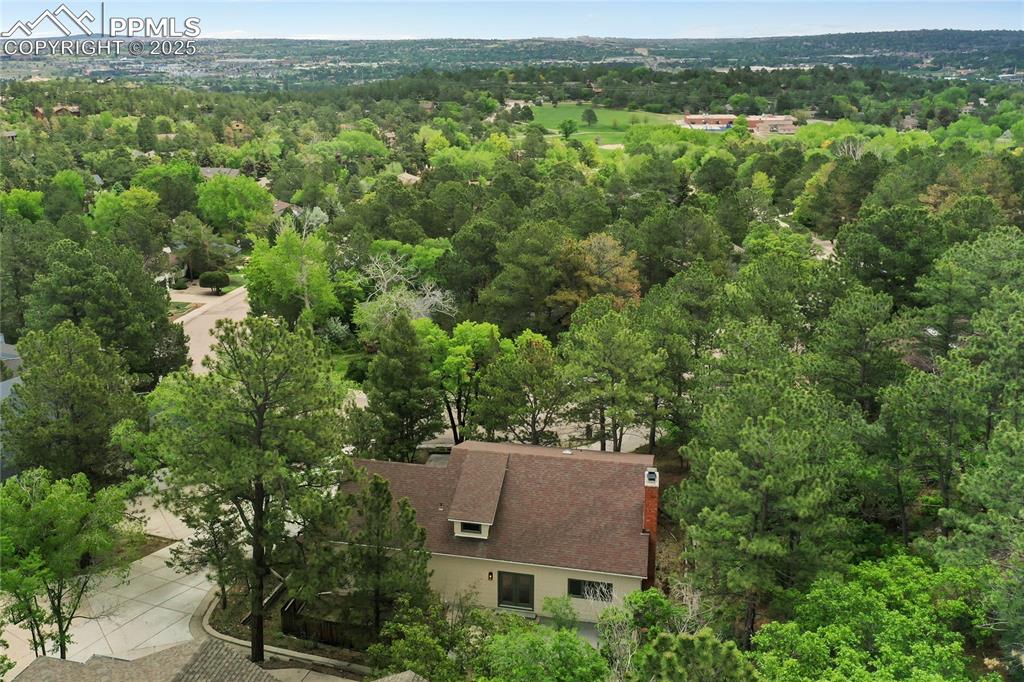
Surrounded by trees...
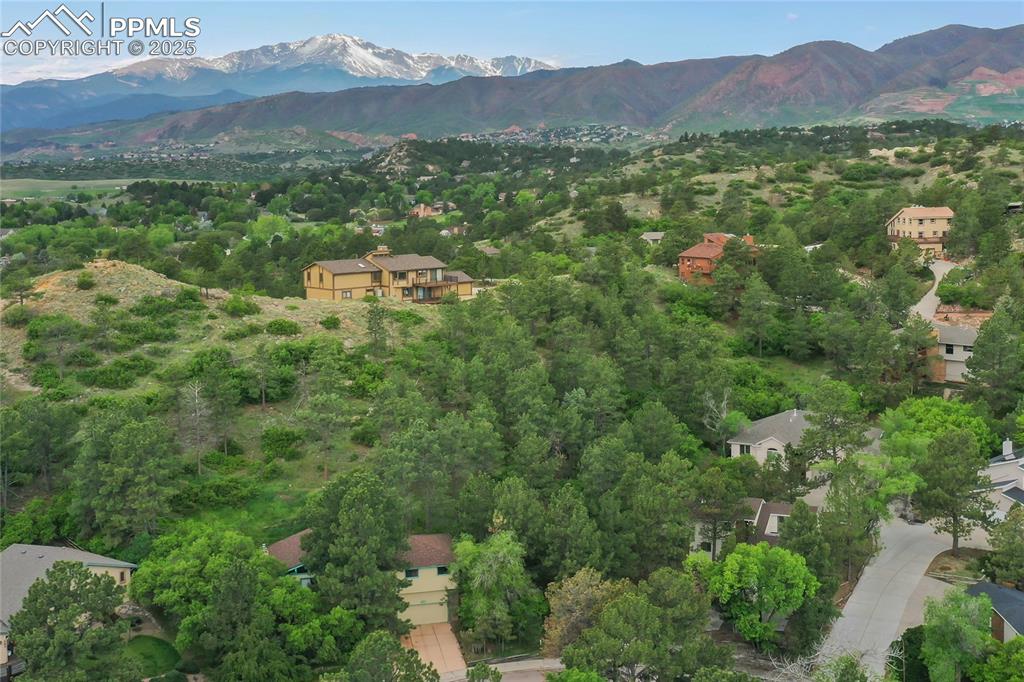
With Pikes Peak ever present!
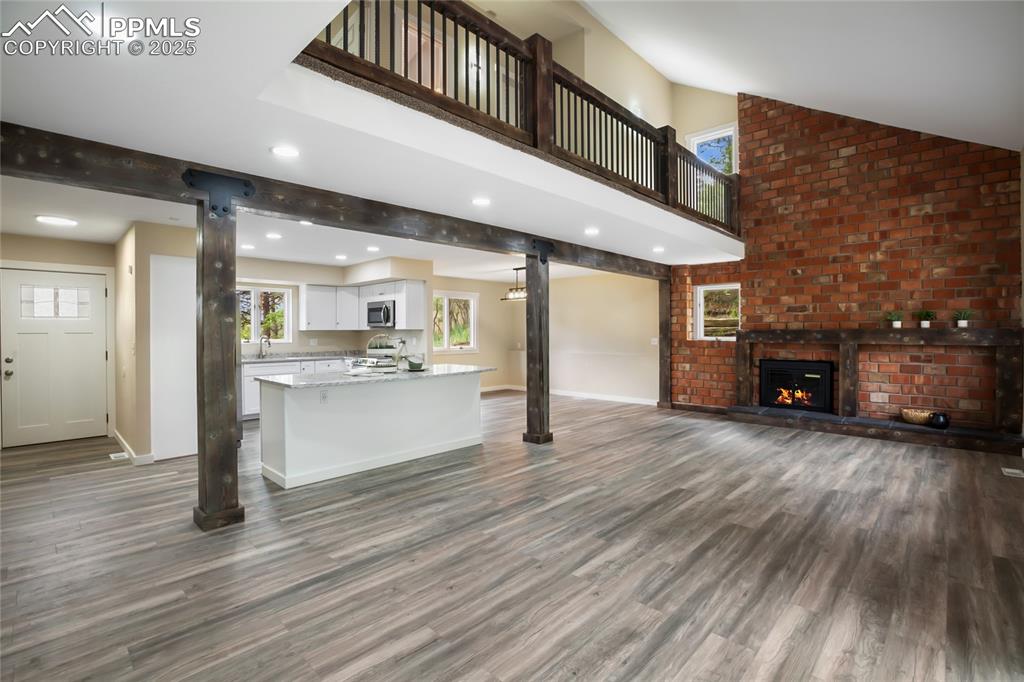
Come inside, there is PLENTY of room!
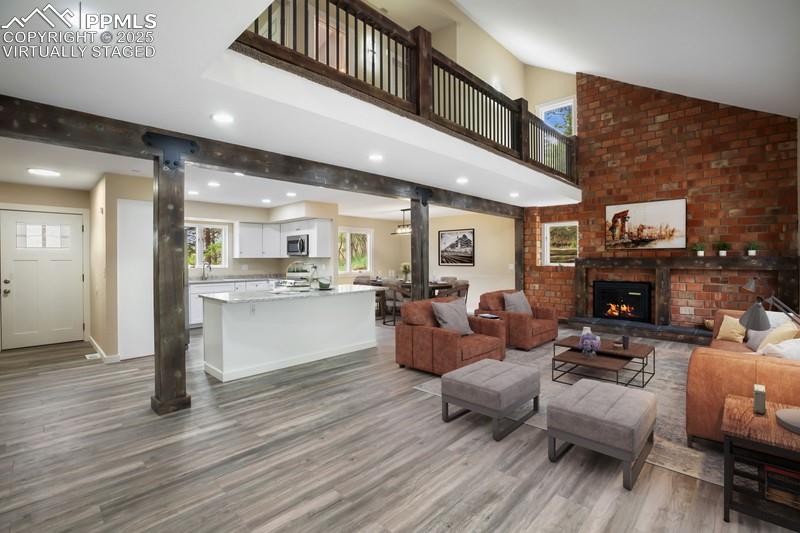
Virtually Staged
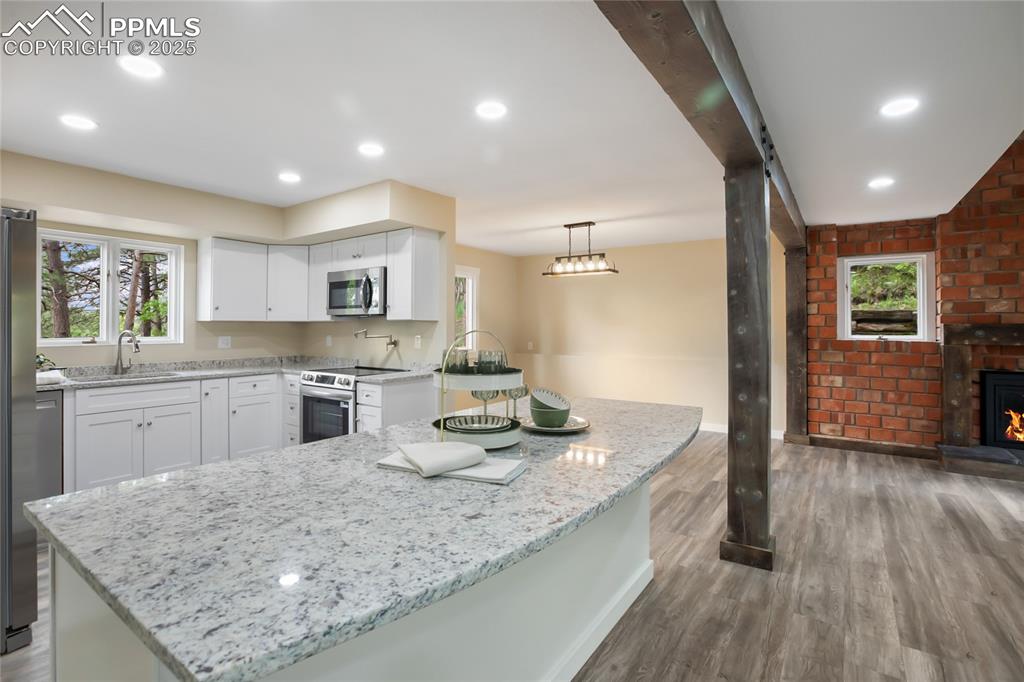
All new kitchen with a BIG island, lots of cabinets and granite counters
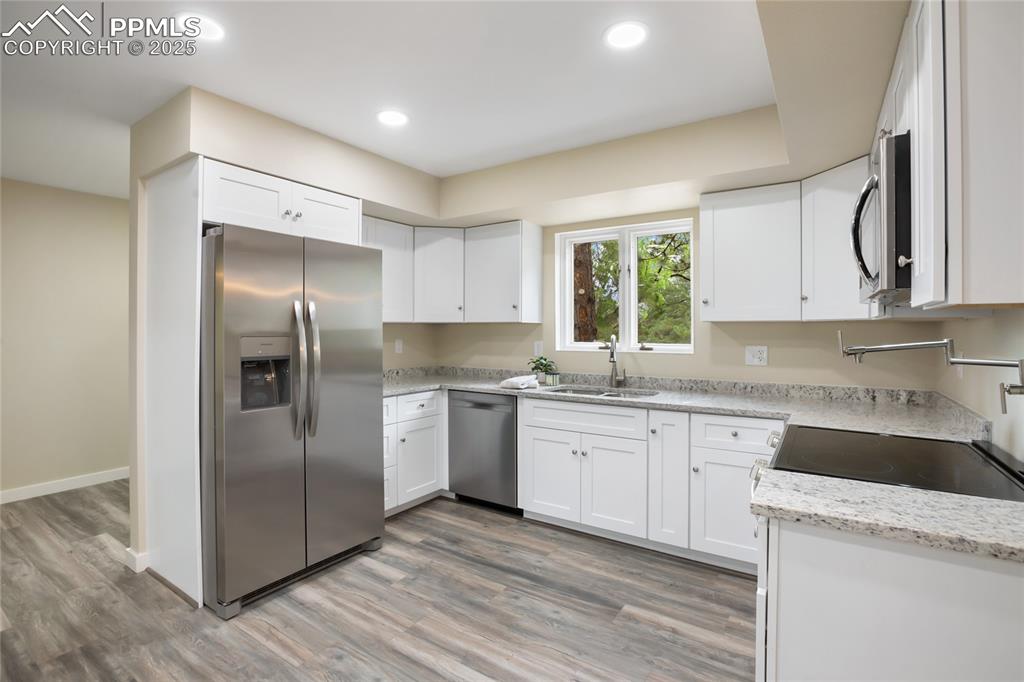
Beautiful stainless steel appliances
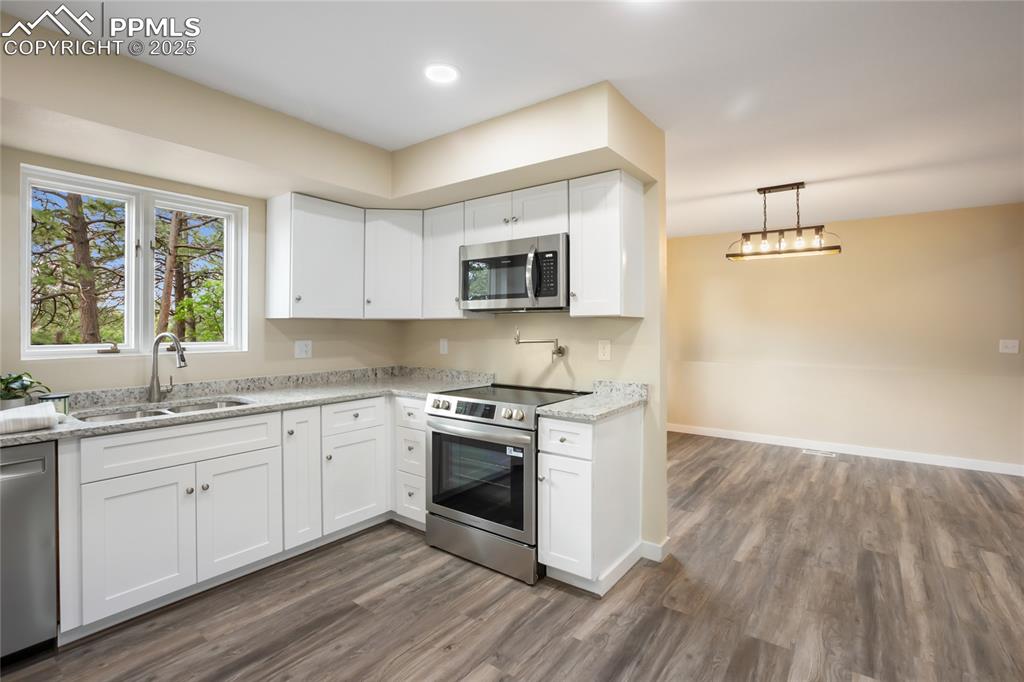
Kitchen and dining open concept
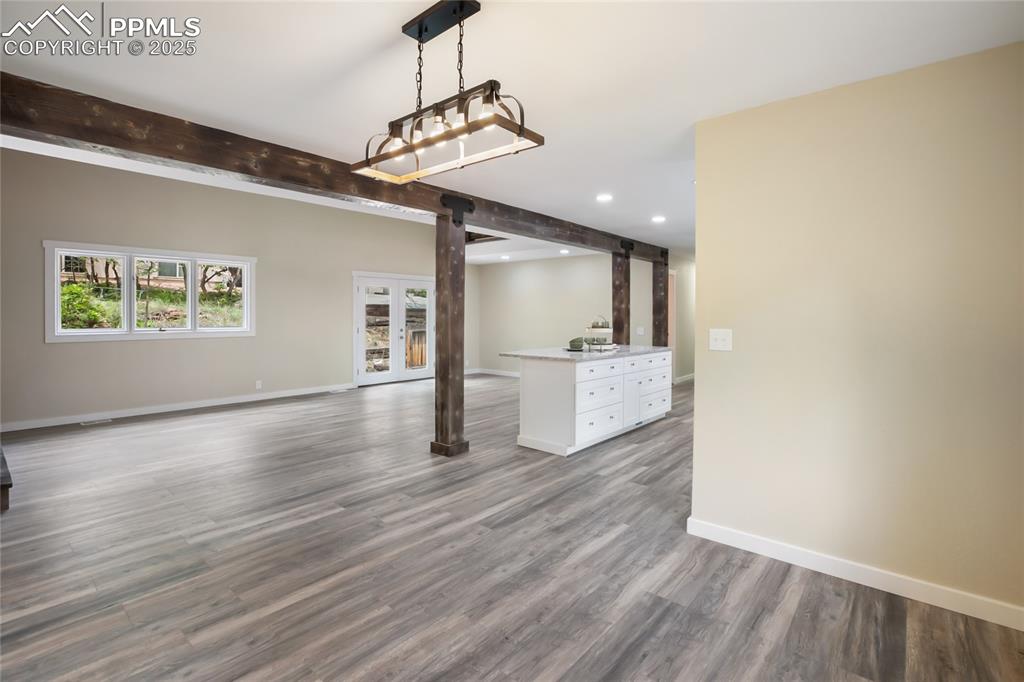
Great room style with kitchen, dining and living space
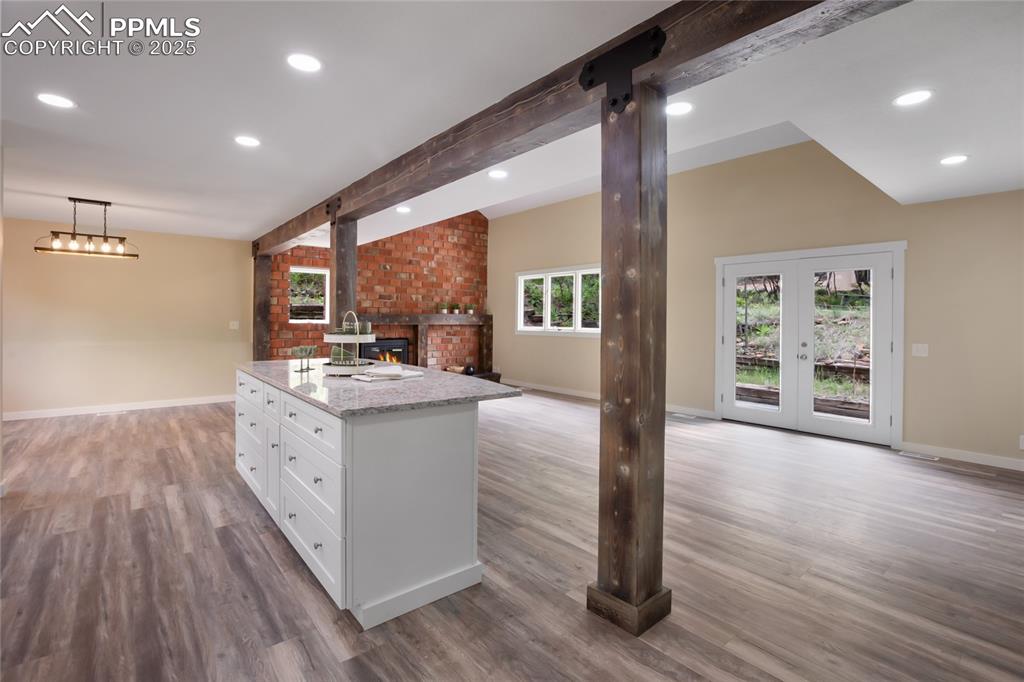
Take a look at the custom beam architecture!
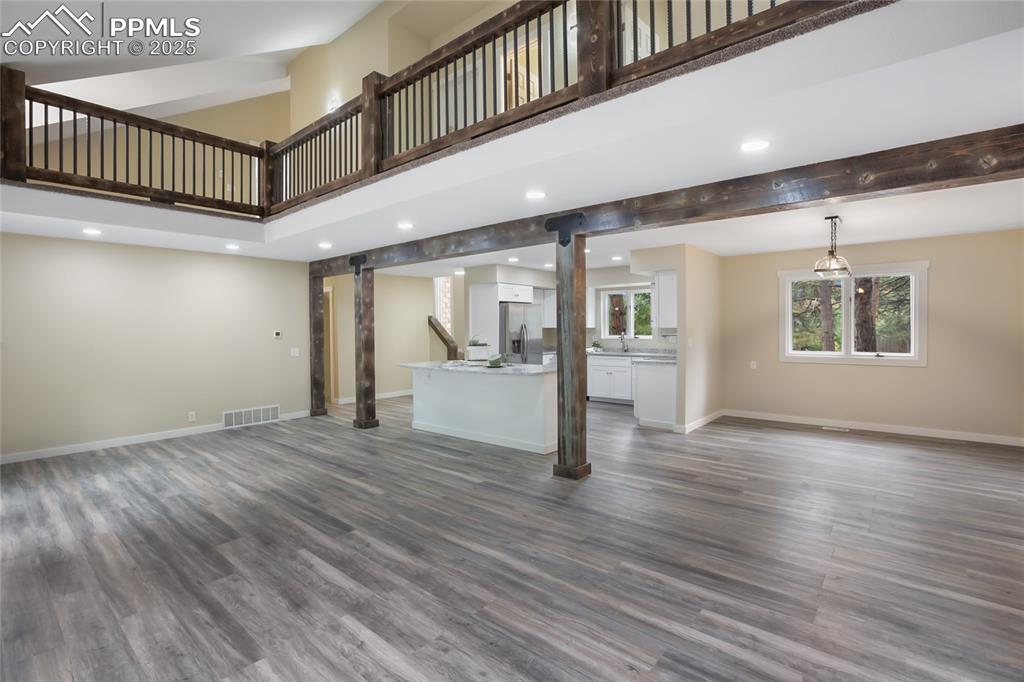
So much room for everyone!
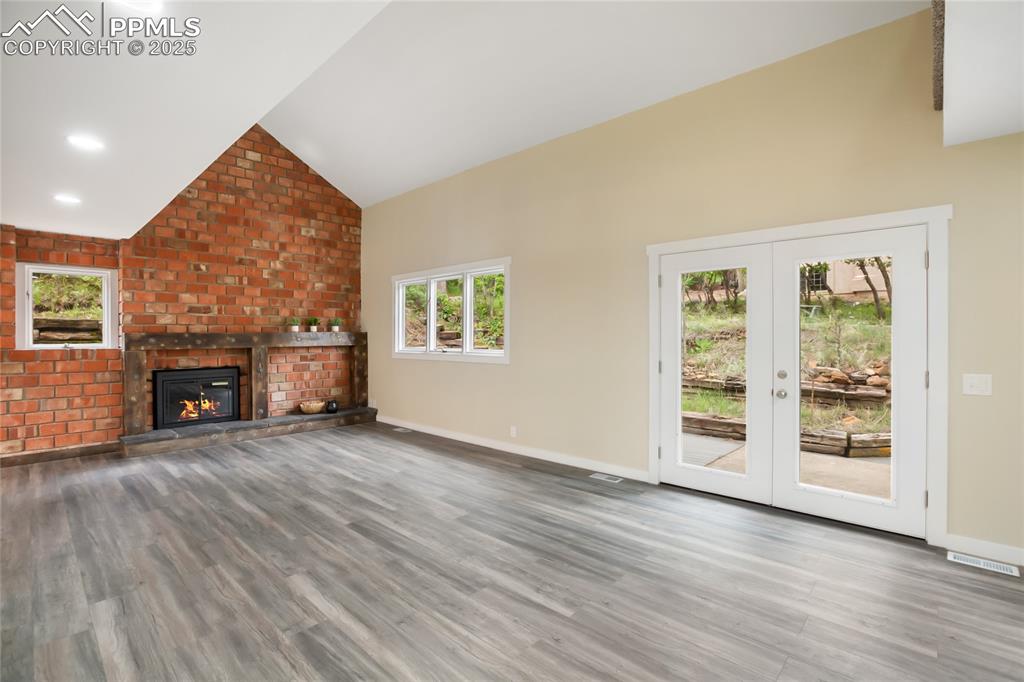
Beautiful full wall fireplace focal point with walk out to back patio
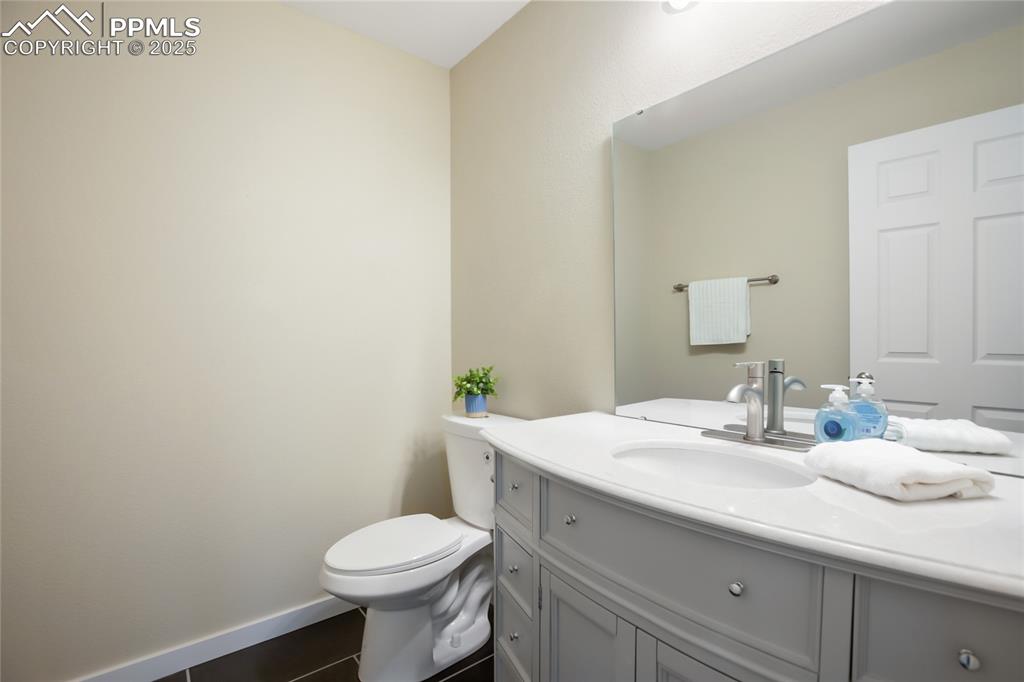
Main level guest 1/2 bath
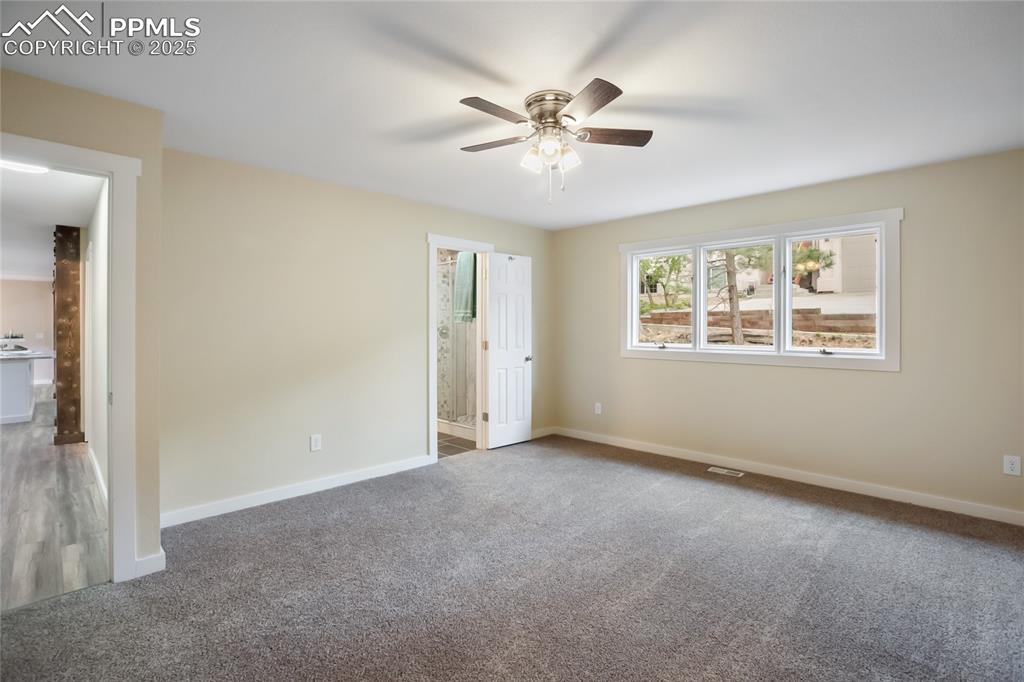
Main level primary with big windows and lots of room!
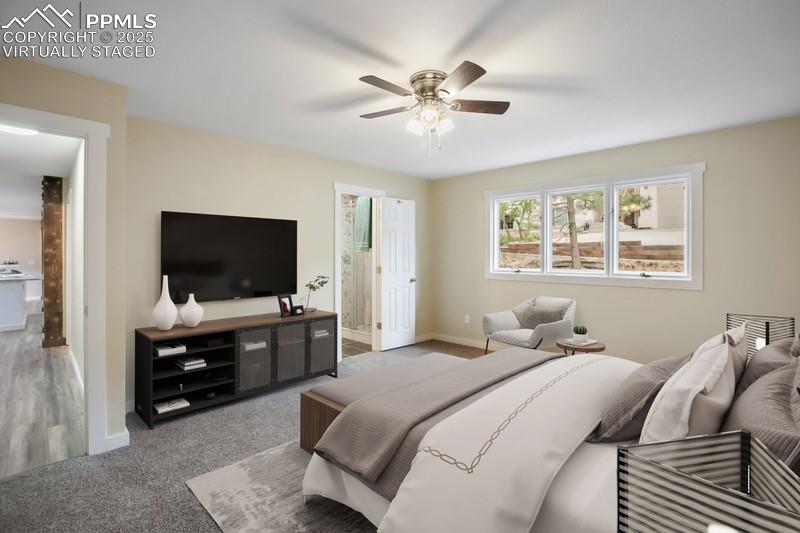
Virtually Staged
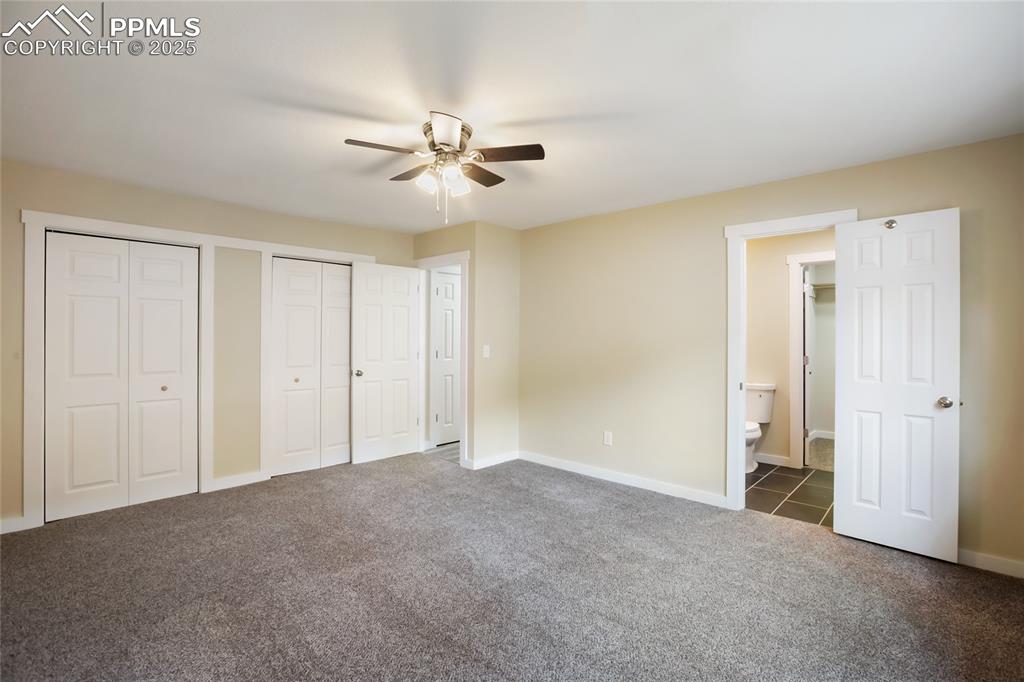
Primary with dual closets and a walk in closet as well
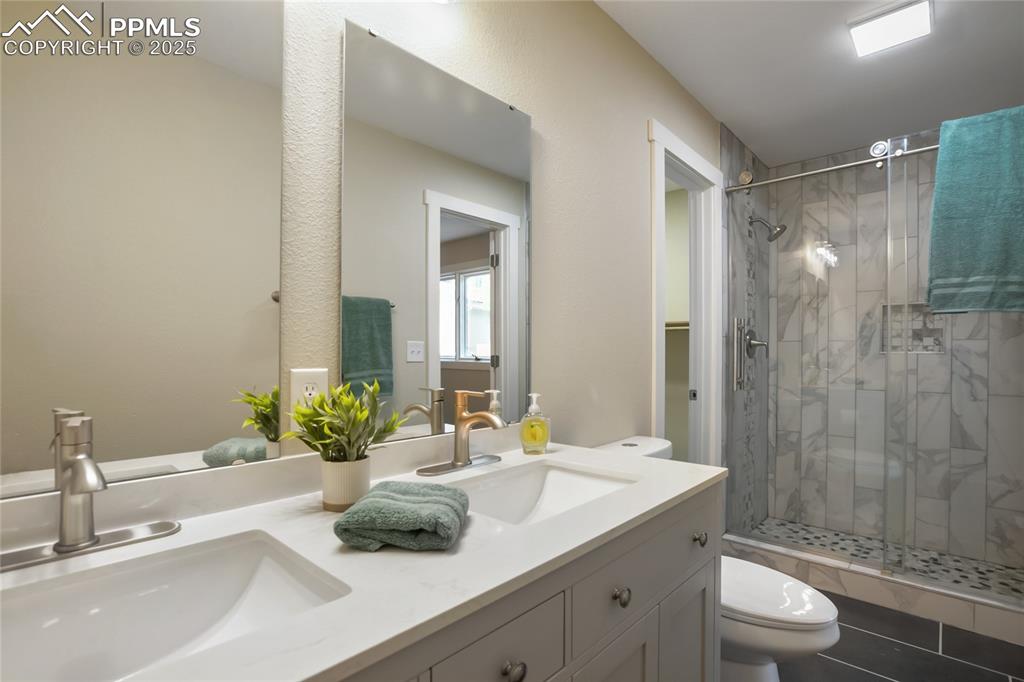
All new Primary bathroom with walk in shower, waterfall tile accents, dual sinks and new...everything!
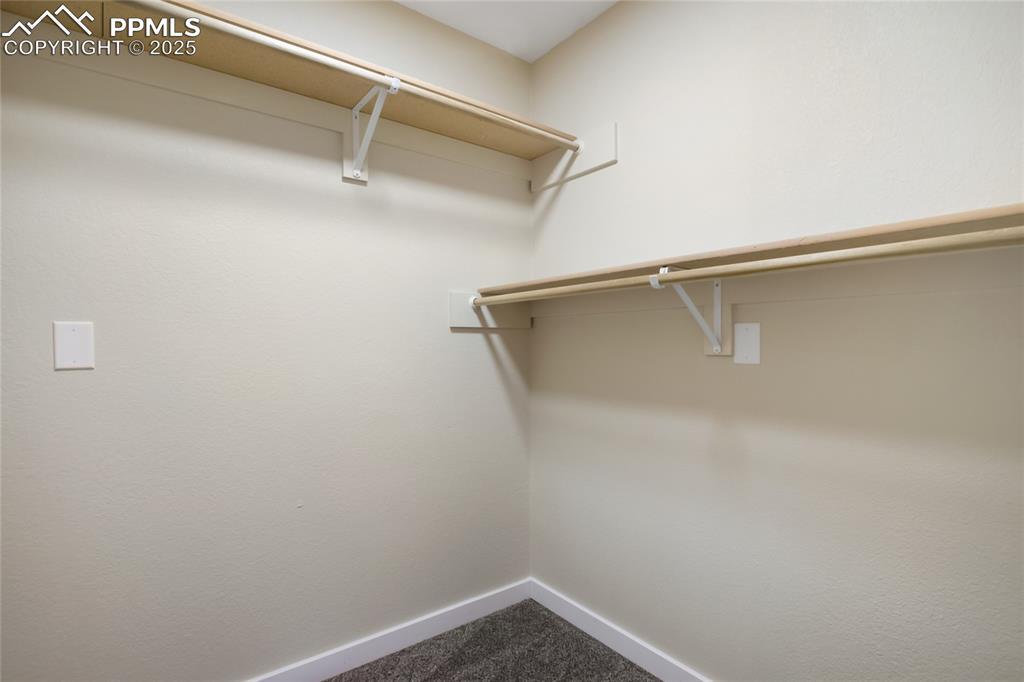
Walk in Primary closet
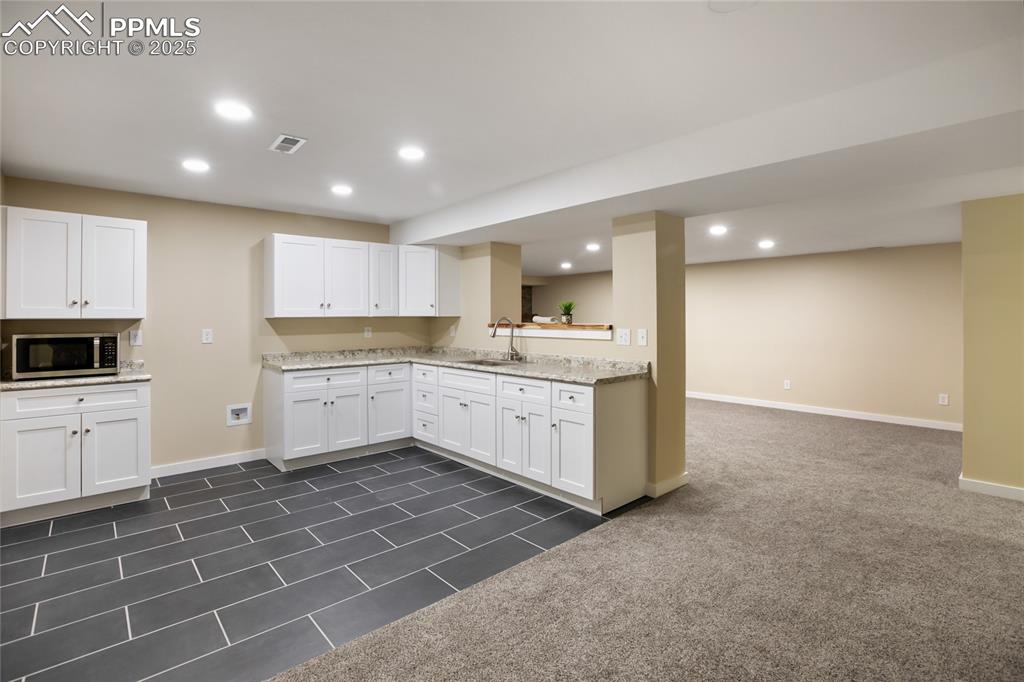
Lower level 'second' kitchen area.
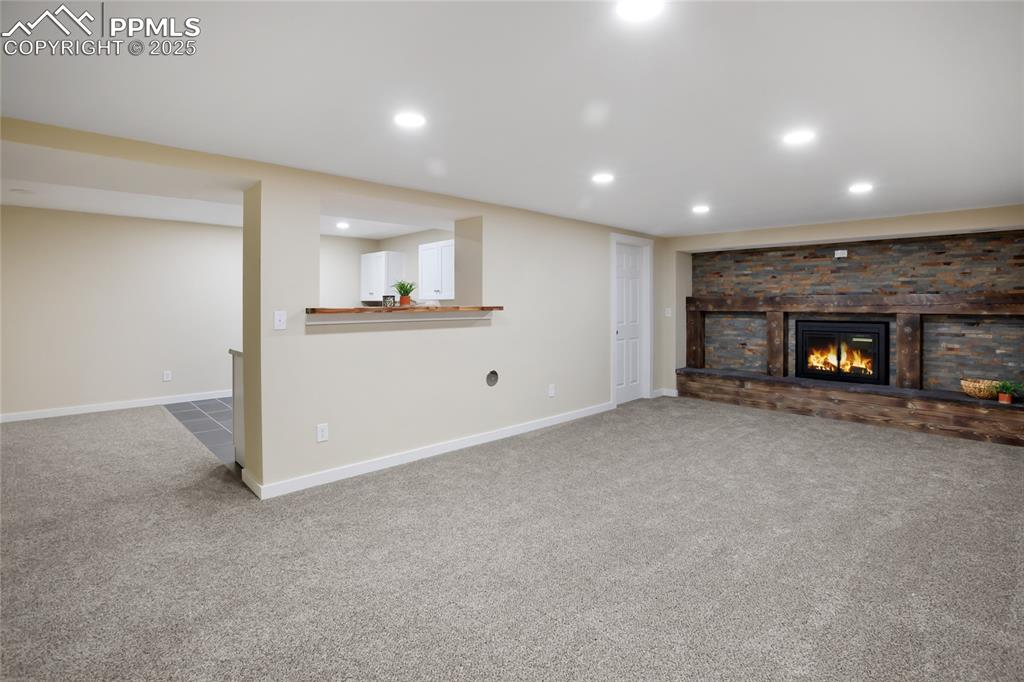
Open concept lower level with floor to ceiling fireplace.
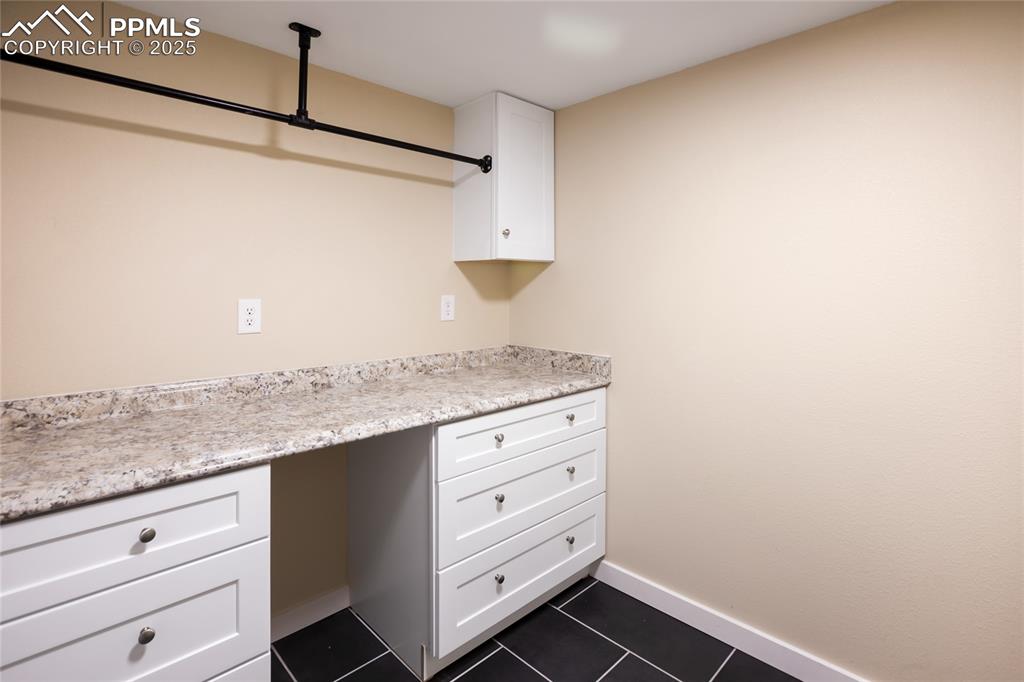
Lower level laundry room with cabinet space and laundry rod
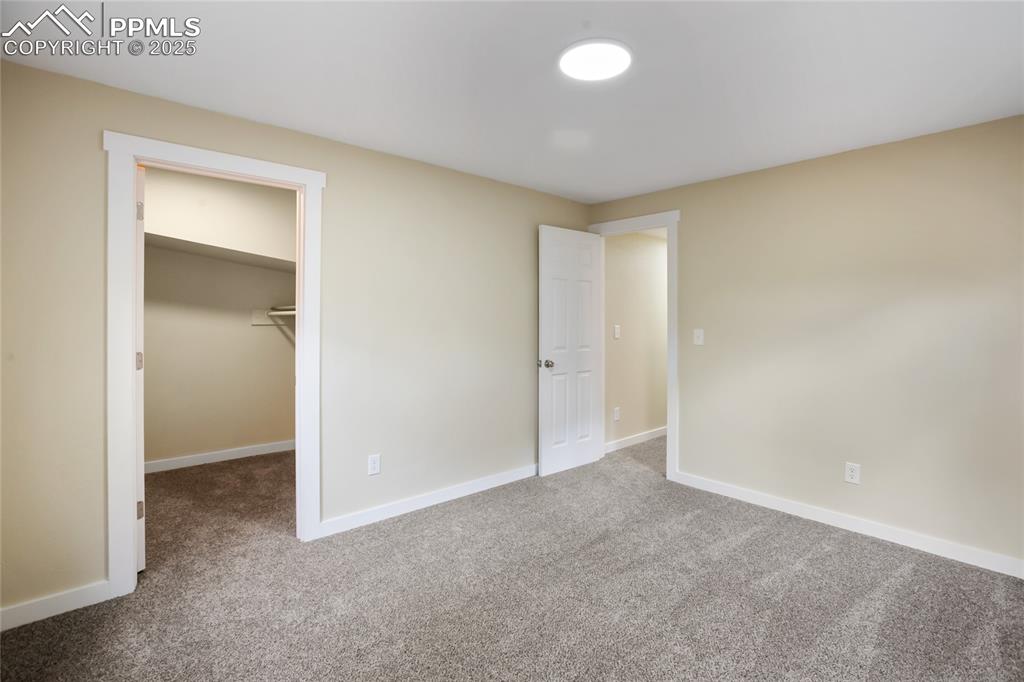
Lower Level bedroom
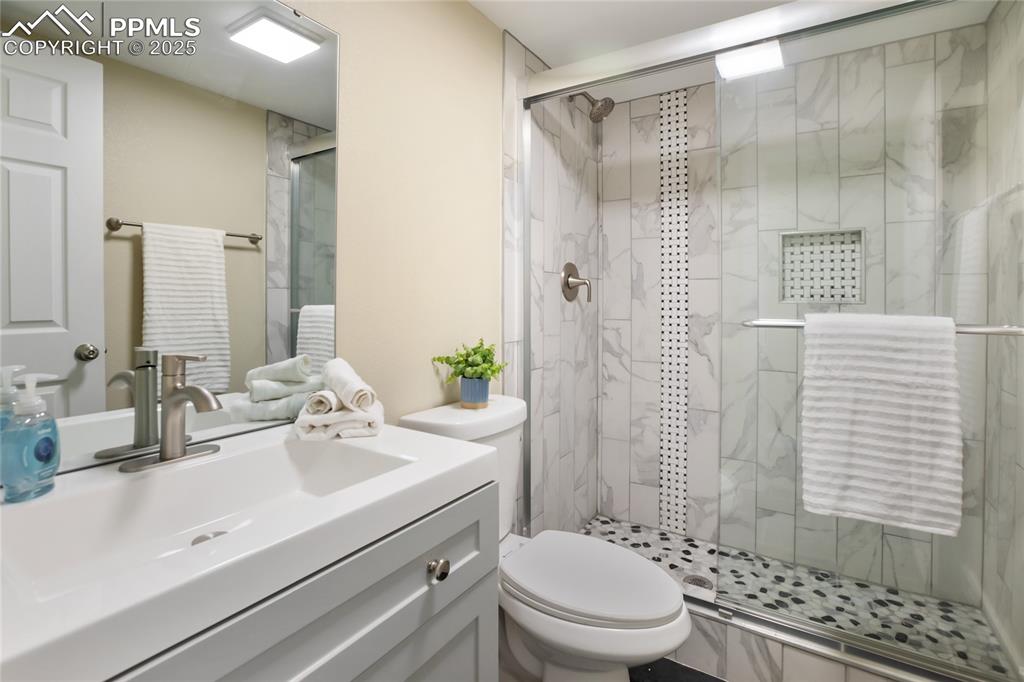
Lower level remodeled bathroom
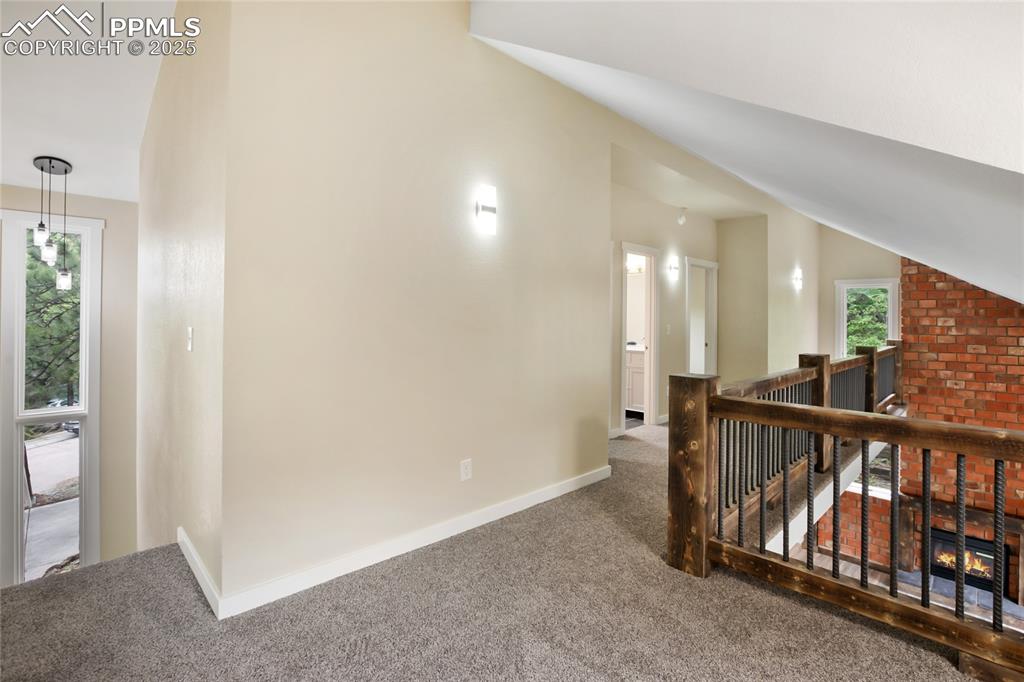
And there is more upstairs!
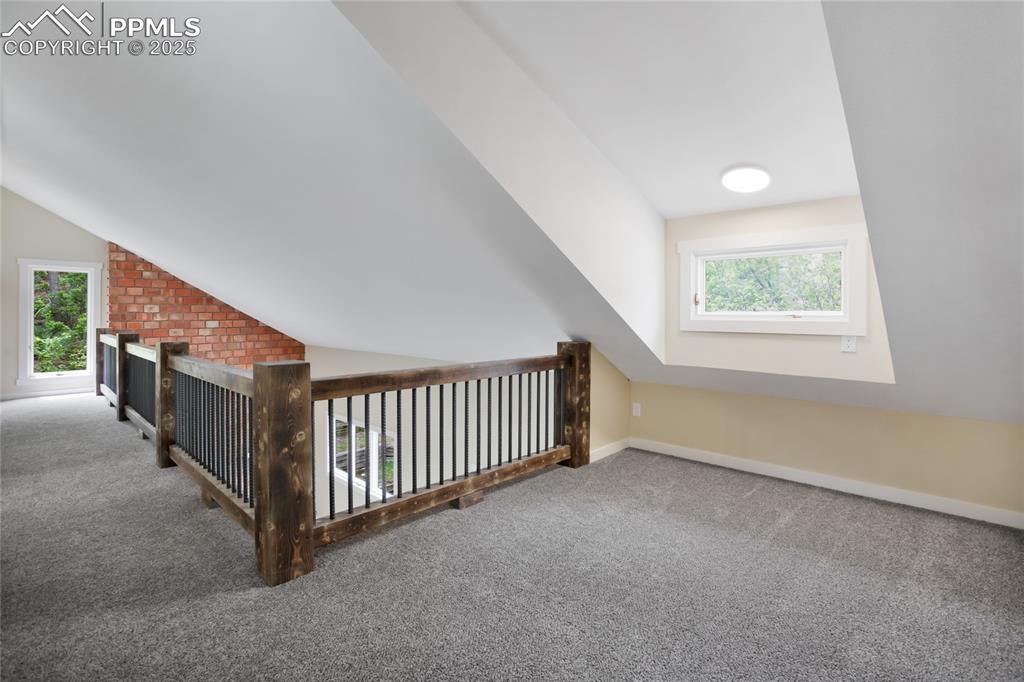
Upper level loft space for bonus area. Great for play, home office, crafting or anything else!
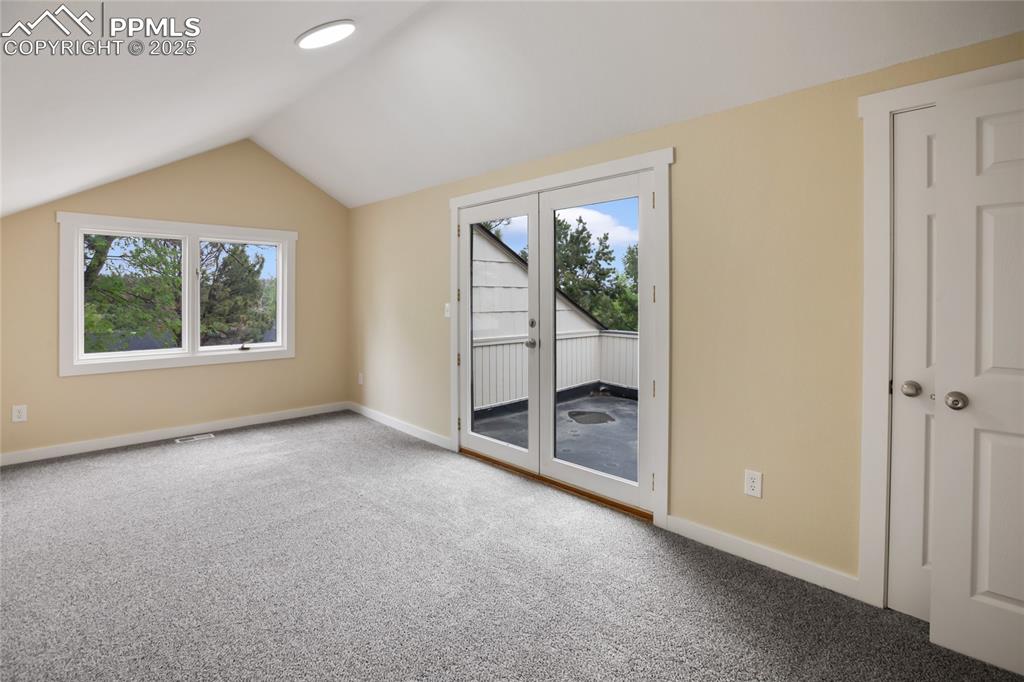
Designate office space on upper level with walk out.
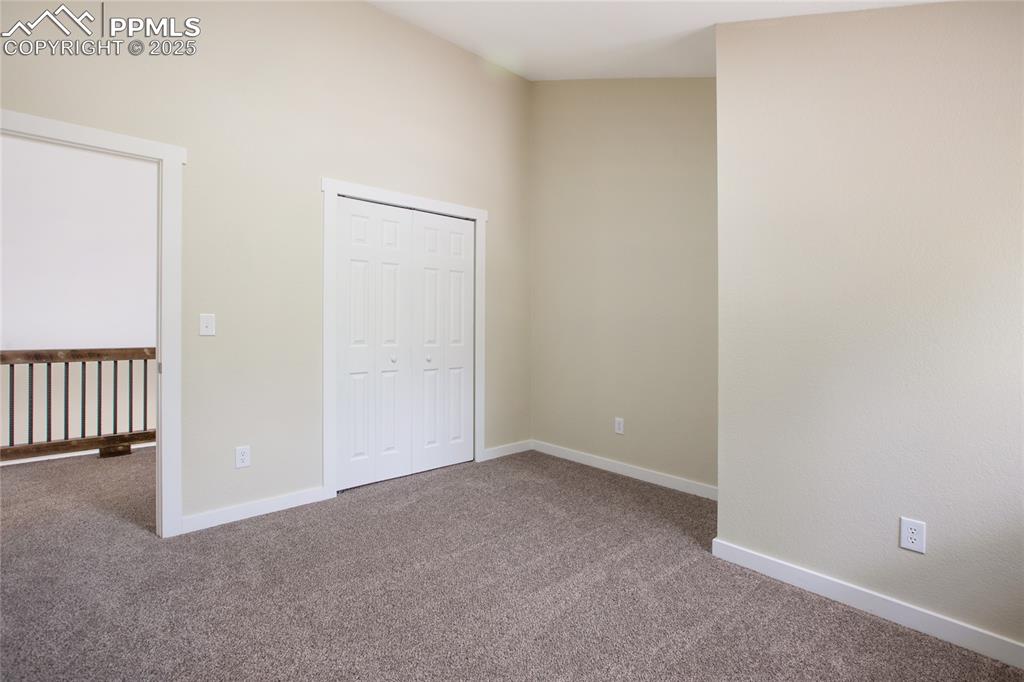
Upper level one of two bedrooms
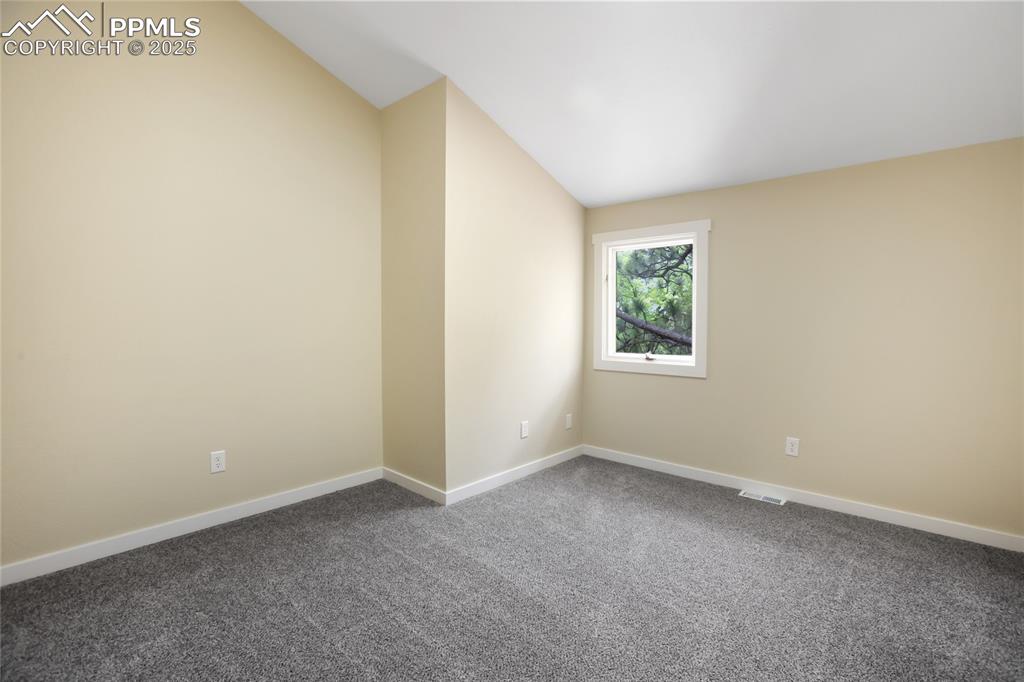
Upper level bedroom one of two
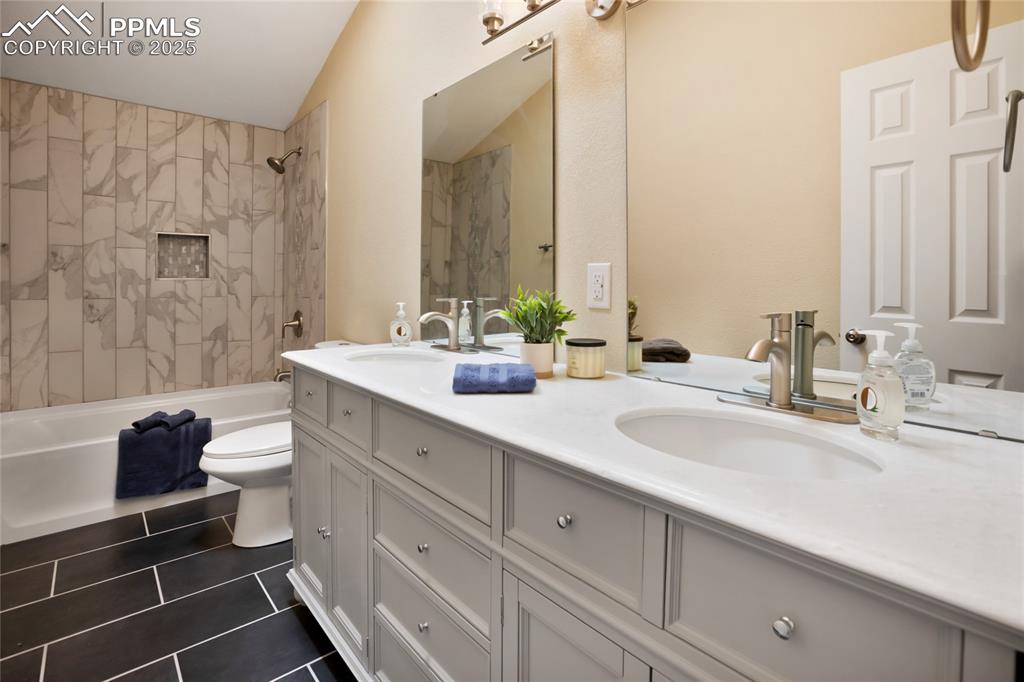
Upper level reimagined full bathroom
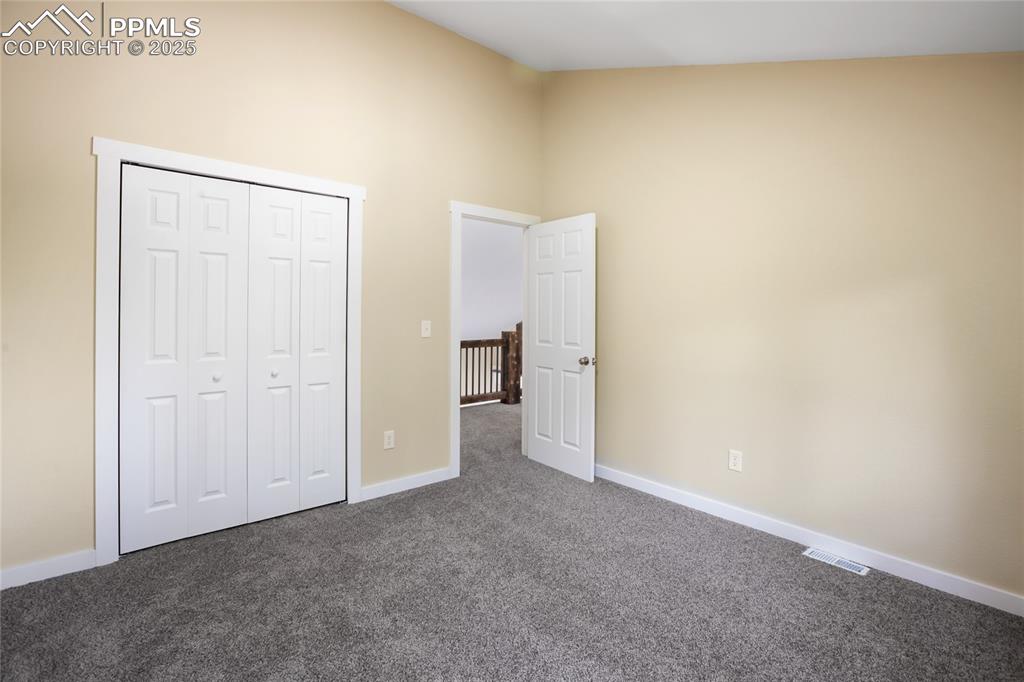
Upper level two of two bedrooms
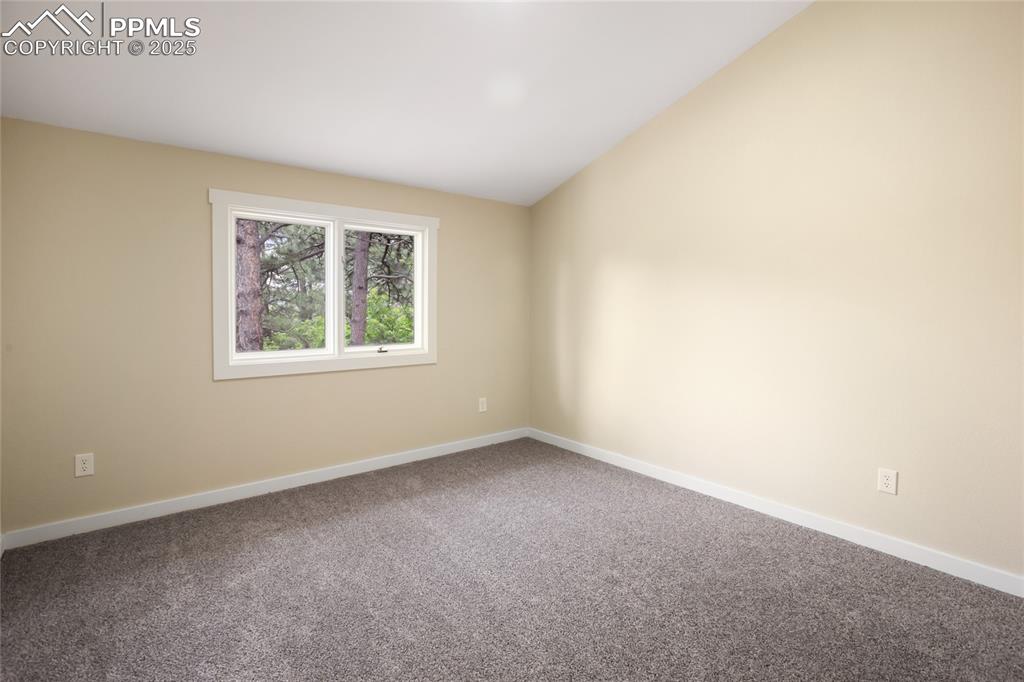
Upper level two of two bedrooms
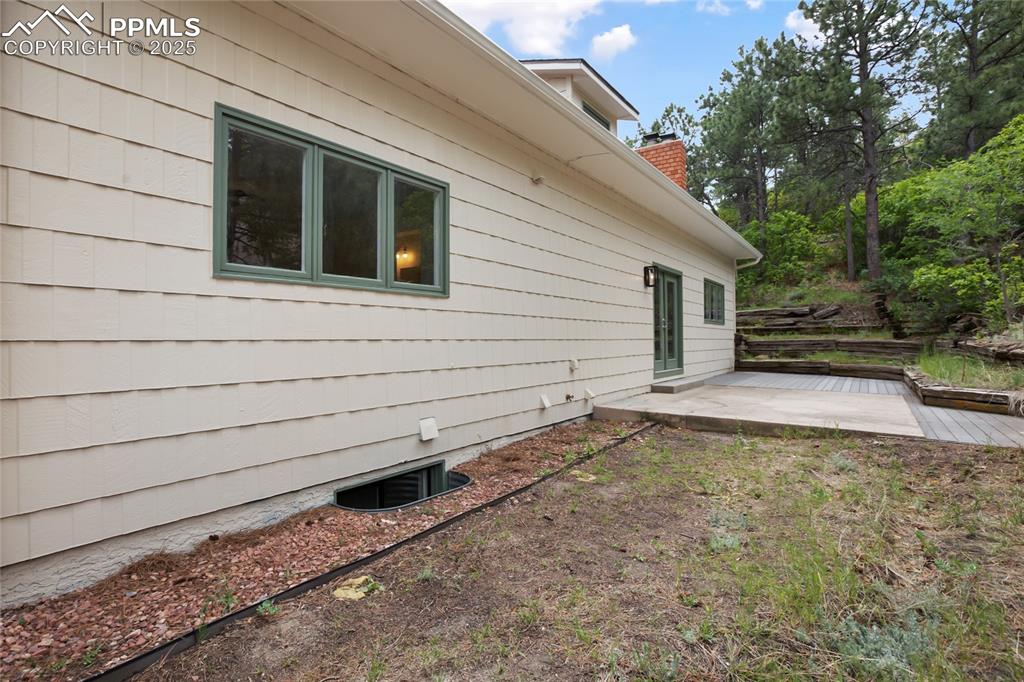
Come on outside!
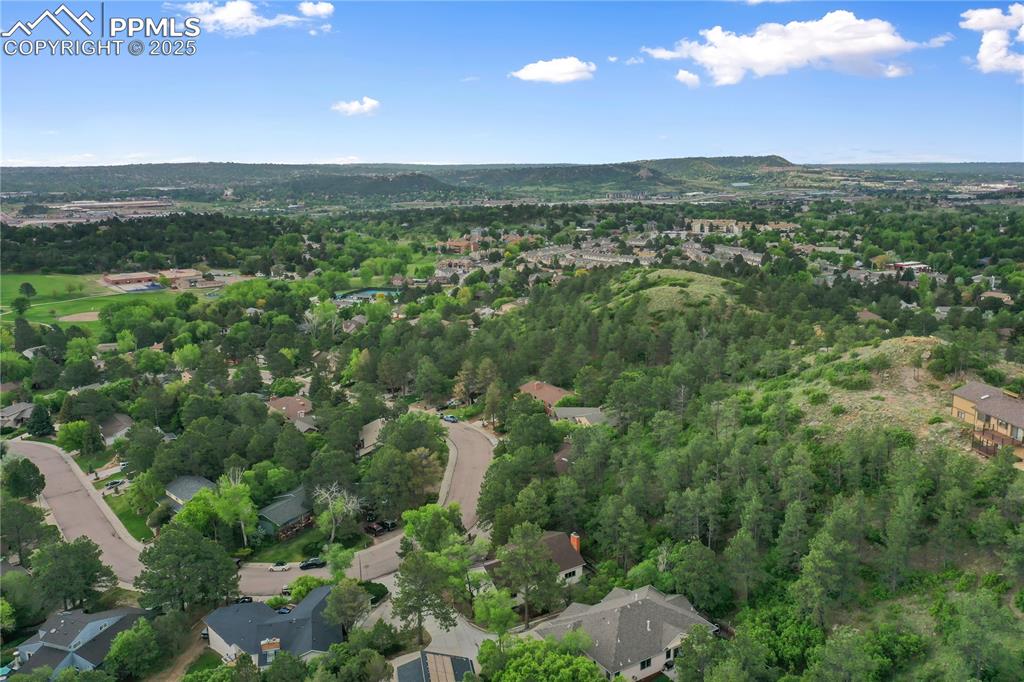
Views for miles
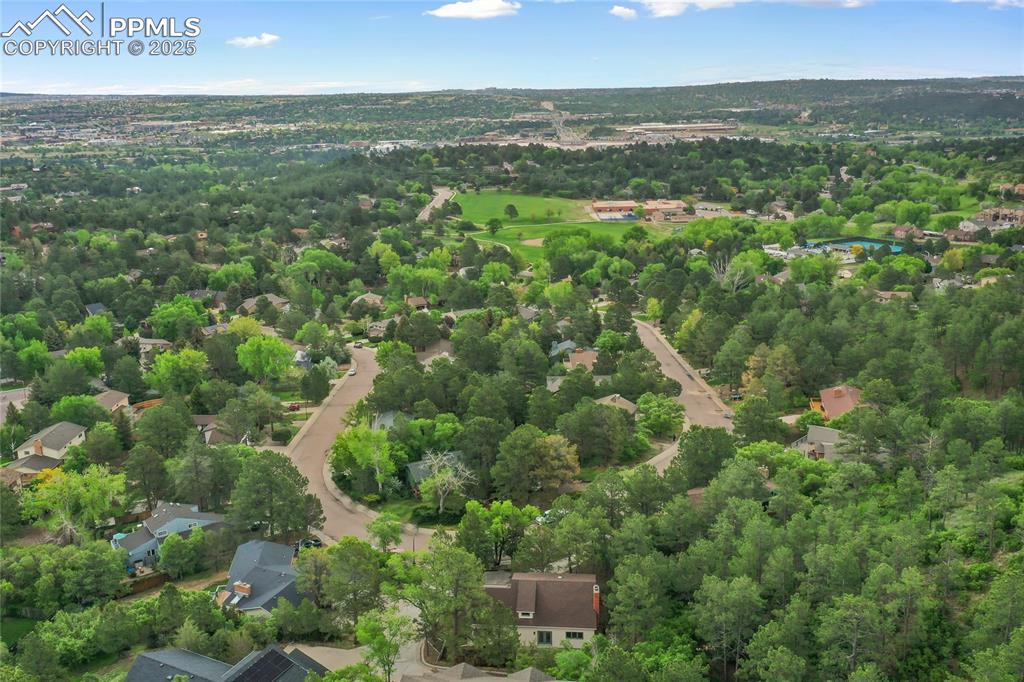
Love this beautiful neighborhood with lots of trees, sunshines and mountain views!
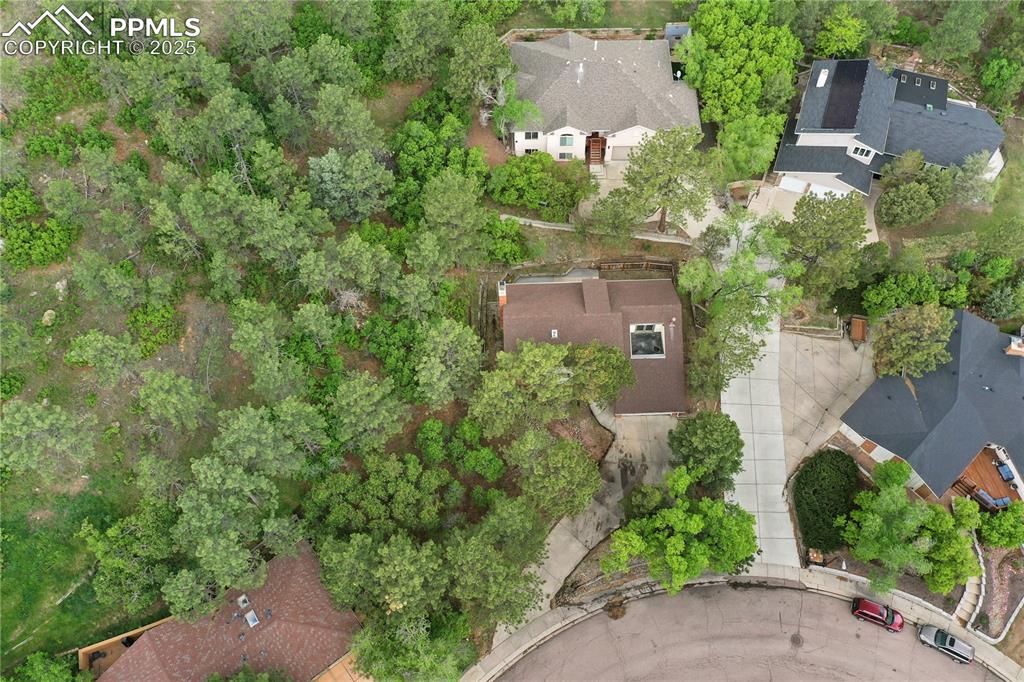
Great wooded location
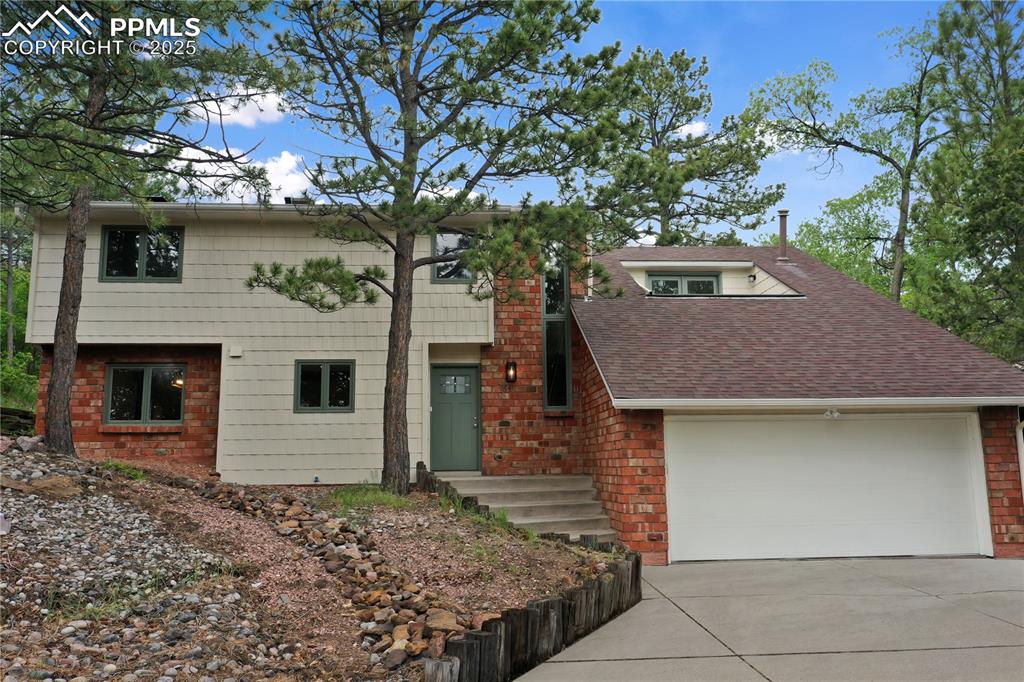
It's what you have been looking for!
Disclaimer: The real estate listing information and related content displayed on this site is provided exclusively for consumers’ personal, non-commercial use and may not be used for any purpose other than to identify prospective properties consumers may be interested in purchasing.