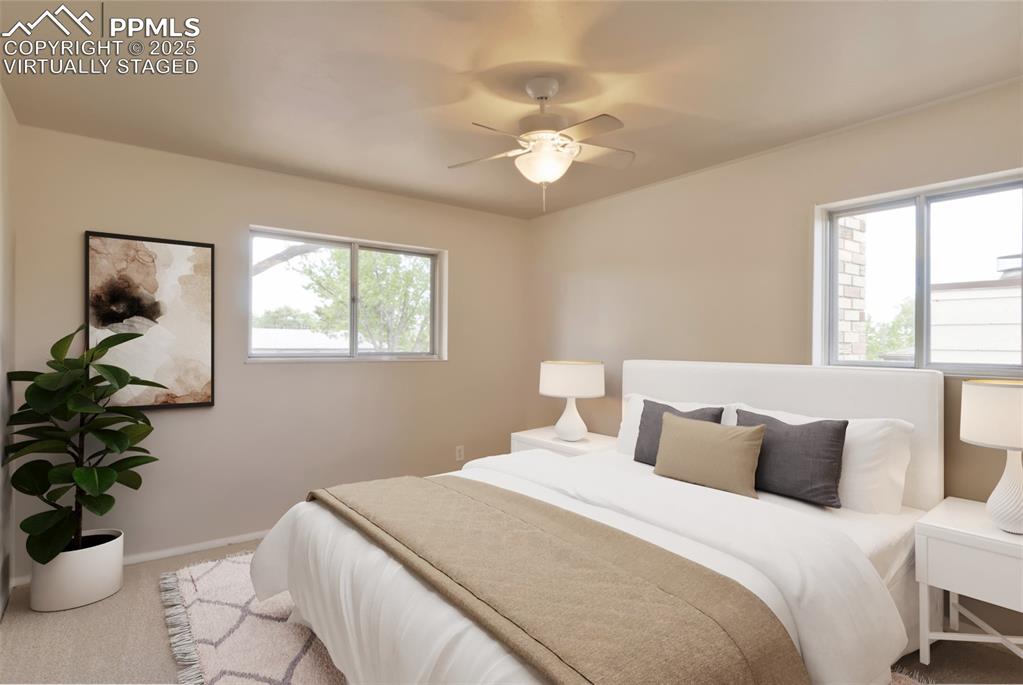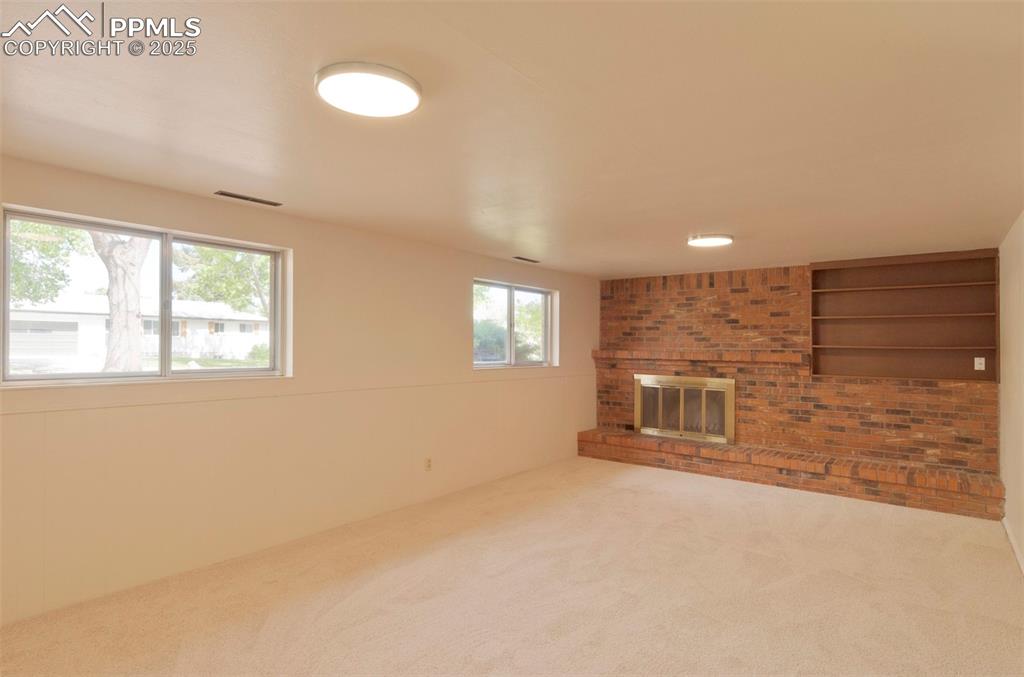1934 Berkshire Lane, Colorado Springs, CO, 80909

Front of Structure

Virtually Staged

Virtually Staged

Virtually Staged

Virtually Staged

Virtually Staged

Virtually Staged

Virtually Staged

Virtually Staged

Virtually Staged

Master Bathroom

Virtually Staged

Virtually Staged

Bathroom

Virtually Staged

Bathroom

Bathroom

Kitchen

Kitchen

Front of Structure

Deck

Floor Plan

Floor Plan

Floor Plan

Living Room

Living Room

Dining Area

Family Room

Family Room

Kitchen

Living Room

Master Bedroom

Master Bedroom

Bedroom

Bedroom

Bedroom
Disclaimer: The real estate listing information and related content displayed on this site is provided exclusively for consumers’ personal, non-commercial use and may not be used for any purpose other than to identify prospective properties consumers may be interested in purchasing.