1402 Yosemite Drive, Colorado Springs, CO, 80910
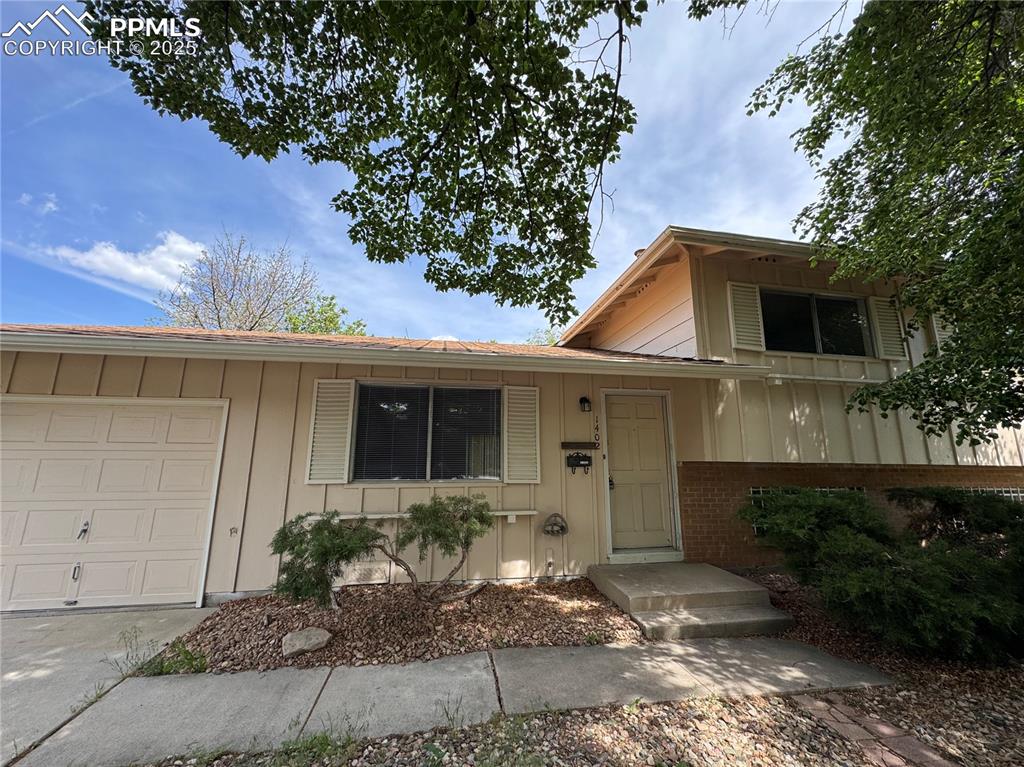
View of front of home featuring board and batten siding, an attached garage, and concrete driveway
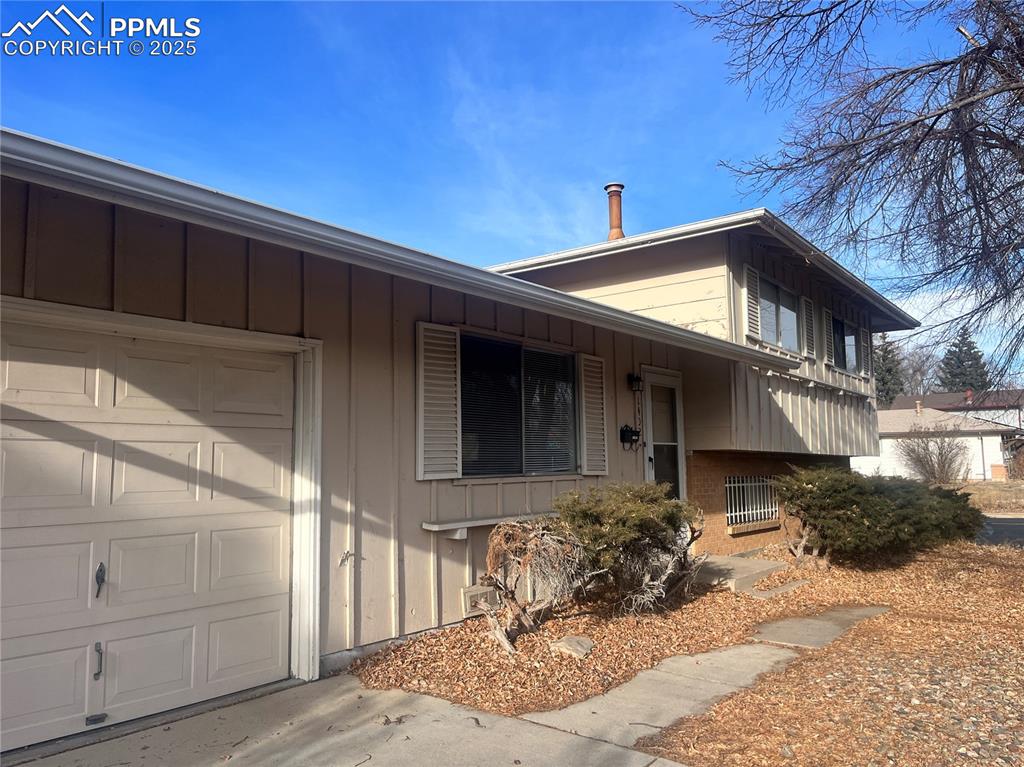
View of front facade with board and batten siding, a garage, and brick siding
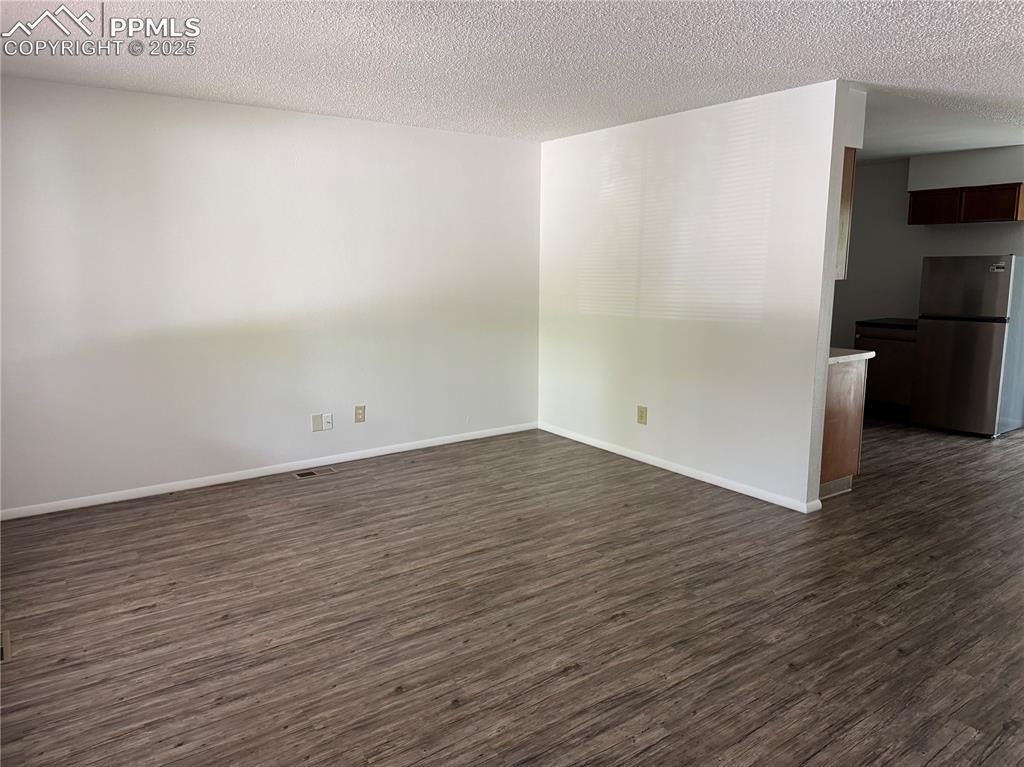
Empty room featuring dark wood finished floors, a textured ceiling, and baseboards
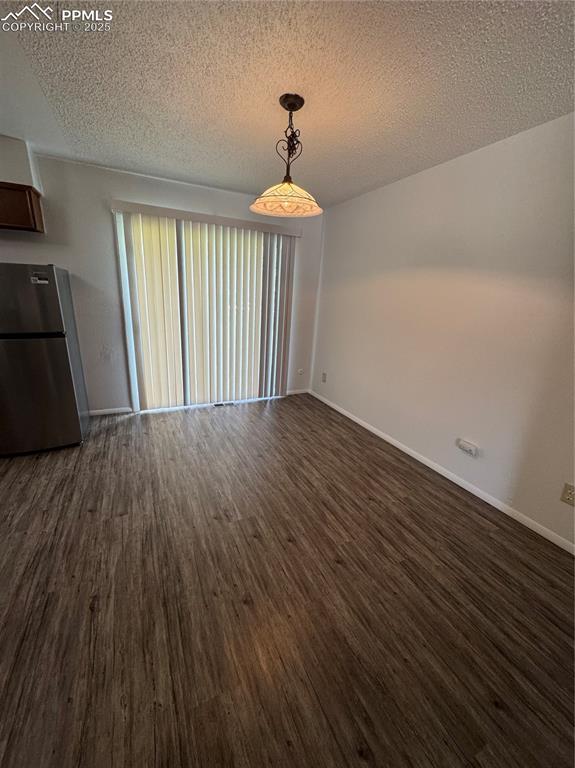
Other
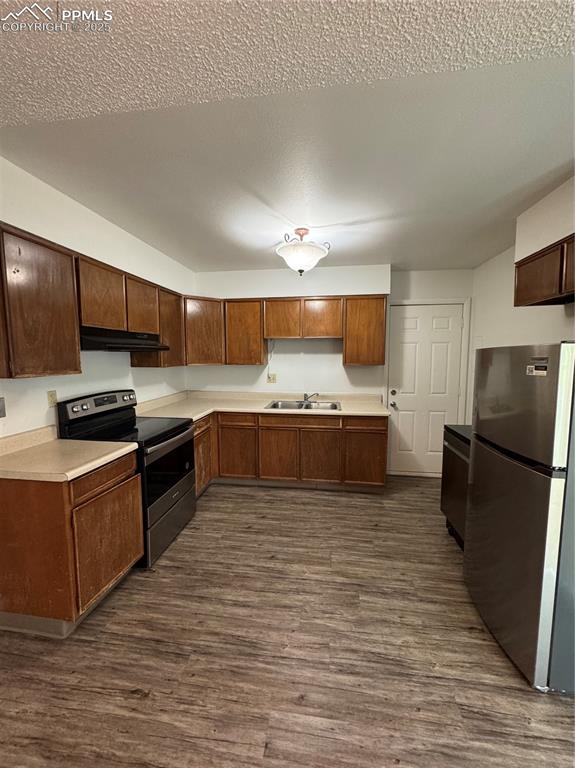
Kitchen with fridge, stove, exhaust hood, a sink, and dark wood finished floors
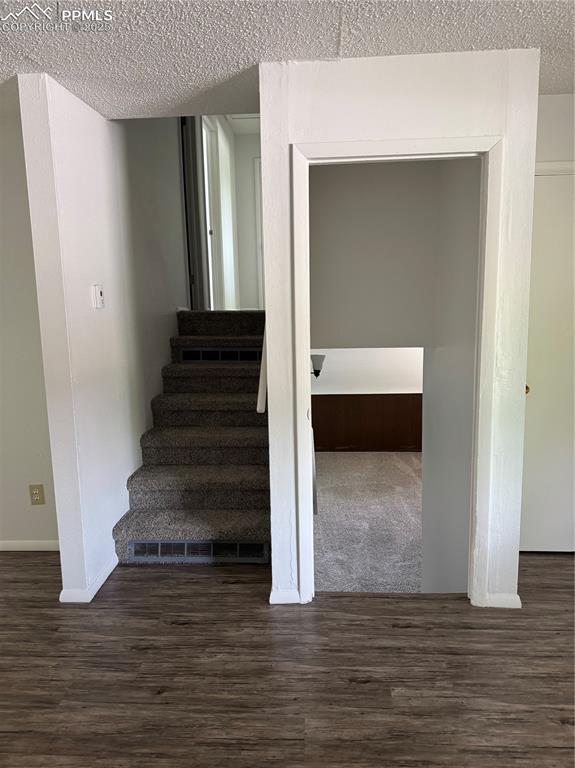
Stairs with a textured ceiling, wood finished floors, and baseboards
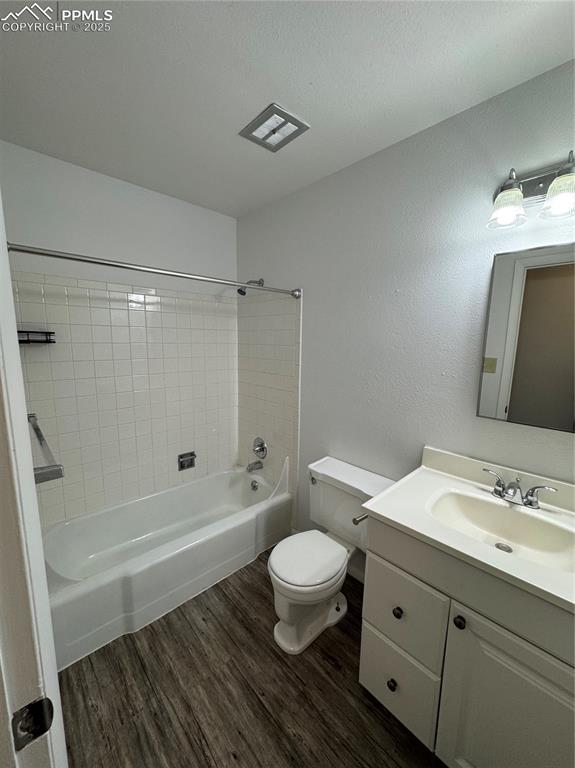
Bathroom with wood finished floors, toilet, vanity, and shower / bath combination
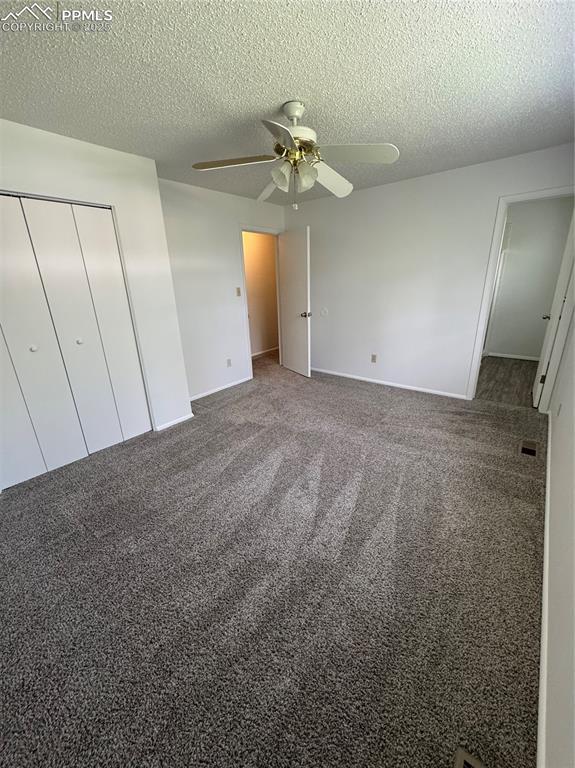
Unfurnished bedroom featuring a textured ceiling, carpet flooring, ceiling fan, baseboards, and a closet
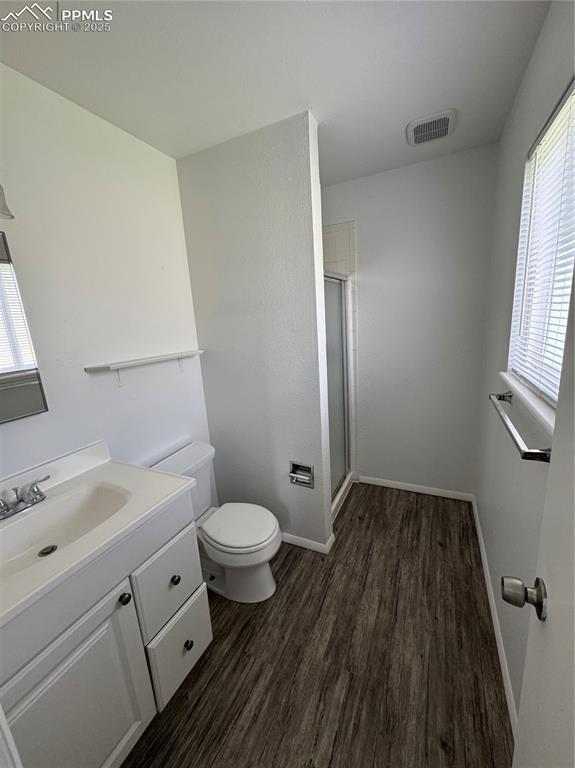
Full bathroom with toilet, wood finished floors, vanity, a shower stall, and baseboards
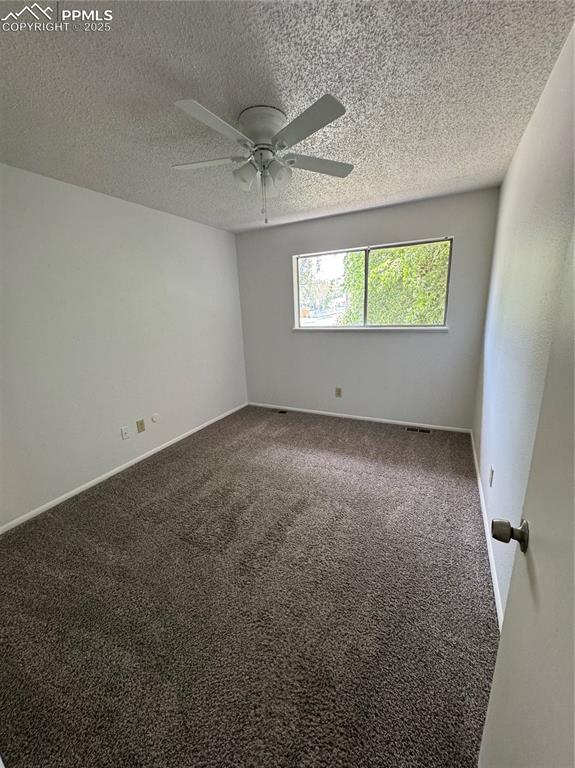
Carpeted spare room featuring ceiling fan and a textured ceiling
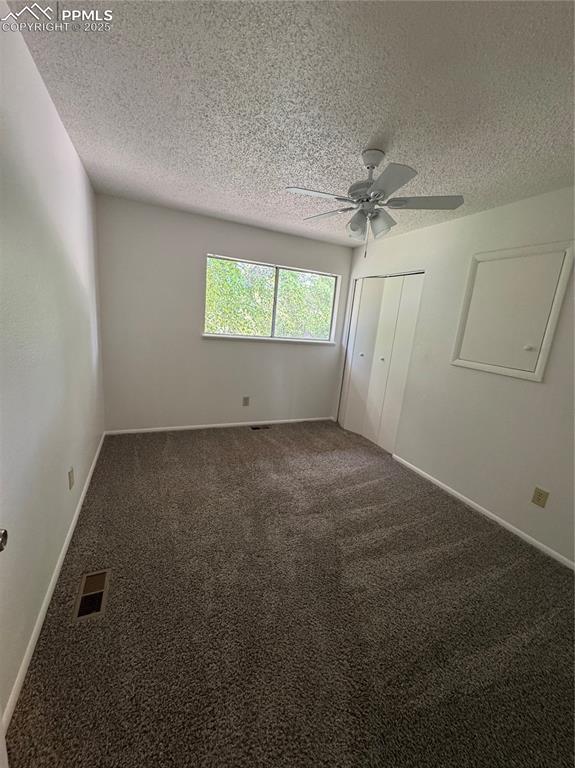
Unfurnished bedroom featuring a textured ceiling, carpet, a ceiling fan, a closet, and baseboards
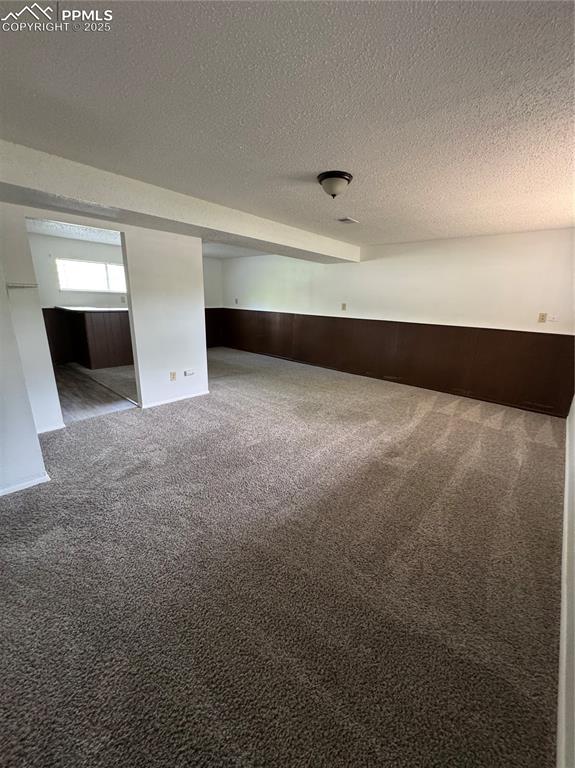
Unfurnished room featuring carpet, a wainscoted wall, and a textured ceiling
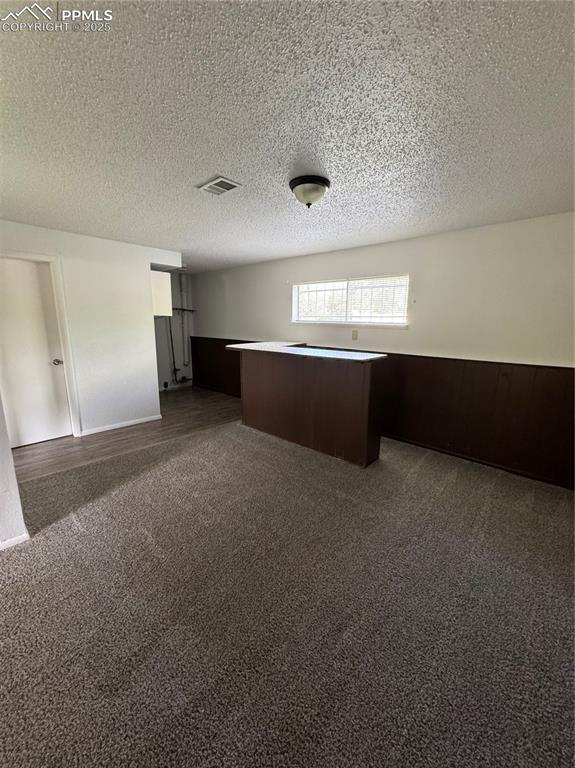
Other
Disclaimer: The real estate listing information and related content displayed on this site is provided exclusively for consumers’ personal, non-commercial use and may not be used for any purpose other than to identify prospective properties consumers may be interested in purchasing.