240 Sedona Drive, Colorado Springs, CO, 80921

Ranch-style house featuring driveway, entry steps, and an attached garage

Entry

Bathroom with vanity on main level.

Main level full bath with vanity and bathing tub / shower combination.

New paint and carpet for the second main level guest bedroom.

Spacious foyer entrance with crown molding, arched walkways, and wood finished floors

Spare room with a chandelier and baseboards

Detailed view of a chandelier

Unfurnished living room featuring ornamental molding, dark wood-style flooring, a tiled fireplace, a ceiling fan, and a chandelier

Breakfast Area

Stylishly updated second guest bedroom.

Breakfast Area

Kitchen with appliances with stainless steel finishes, tasteful backsplash, recessed lighting, light stone counters, and white cabinetry

Kitchen featuring appliances with stainless steel finishes, backsplash, gray cabinets, and light wood finished floors

Kitchen featuring decorative backsplash, appliances with stainless steel finishes, light countertops, light wood finished floors, and a chandelier

Laundry

Carpeted spare room featuring crown molding and a ceiling fan
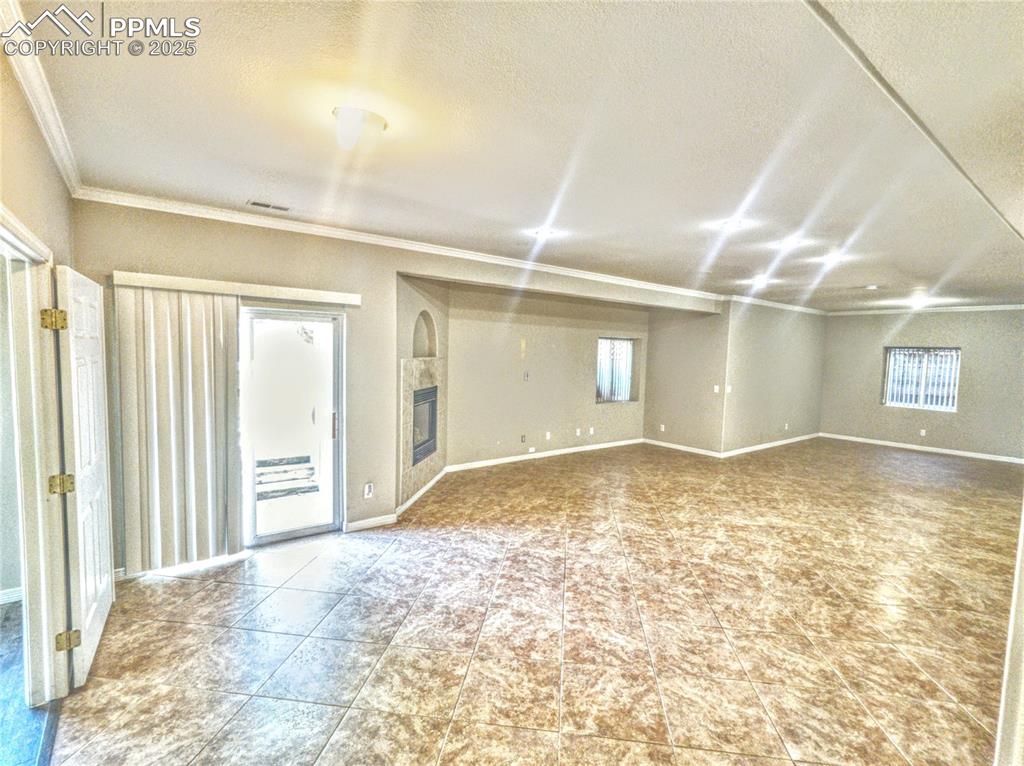
Unfurnished bedroom with carpet flooring, ornamental molding, and a ceiling fan

Bathroom featuring tile patterned flooring, double vanity, and a shower stall

Full bath with a garden tub and healthy amount of natural light

Spacious closet featuring light colored carpet

Updated paint and carpet to compliment the classic wood wainscoting.

Spacious walk-in closet.

Other

Spare room with a fireplace, ornamental molding, and light tile patterned flooring

Unfurnished room featuring ornamental molding, a chandelier, and light tile patterned floors

View of closet

View of closet

Unfurnished living room with a glass covered fireplace, crown molding, a chandelier, and light tile patterned flooring

Unfurnished living room with a tile fireplace, light tile patterned floors, ornamental molding, and rail lighting

Unfurnished bedroom with wood finished floors and baseboards

Unfurnished bedroom with wood finished floors and baseboards
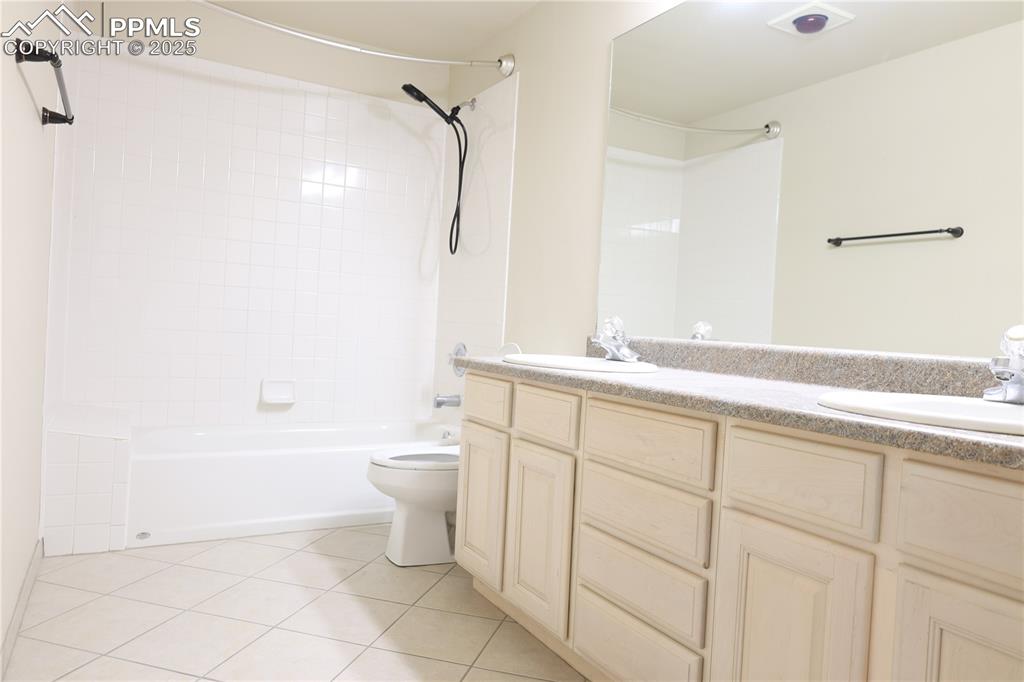
Bathroom with double vanity, light tile patterned floors, and shower / washtub combination
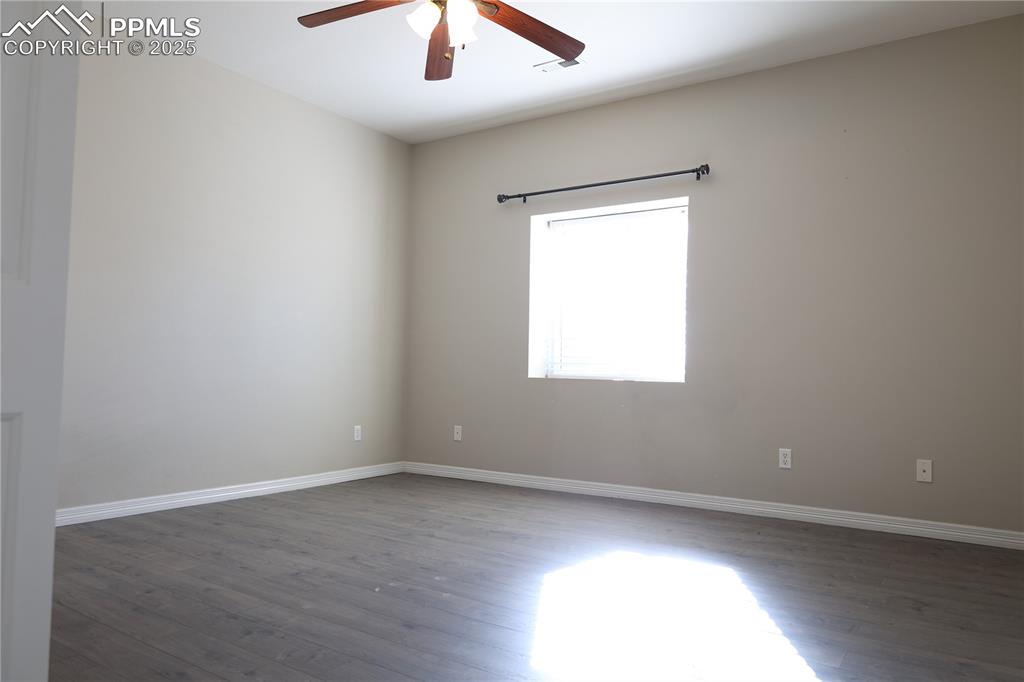
Unfurnished room with dark wood-style flooring and ceiling fan
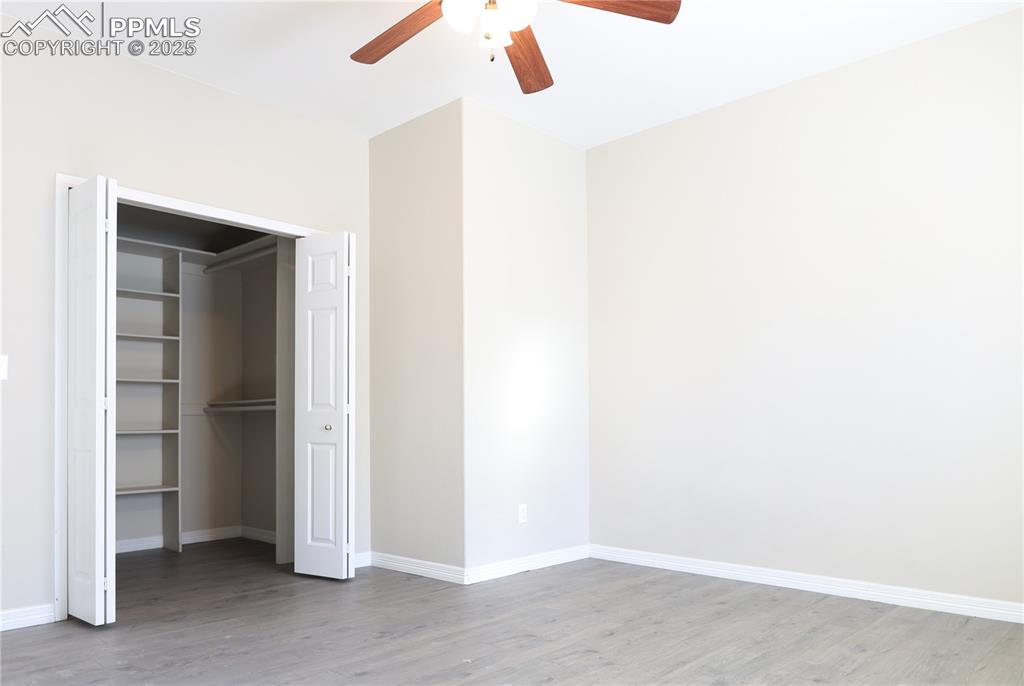
Unfurnished bedroom with light wood-style flooring, a closet, and ceiling fan
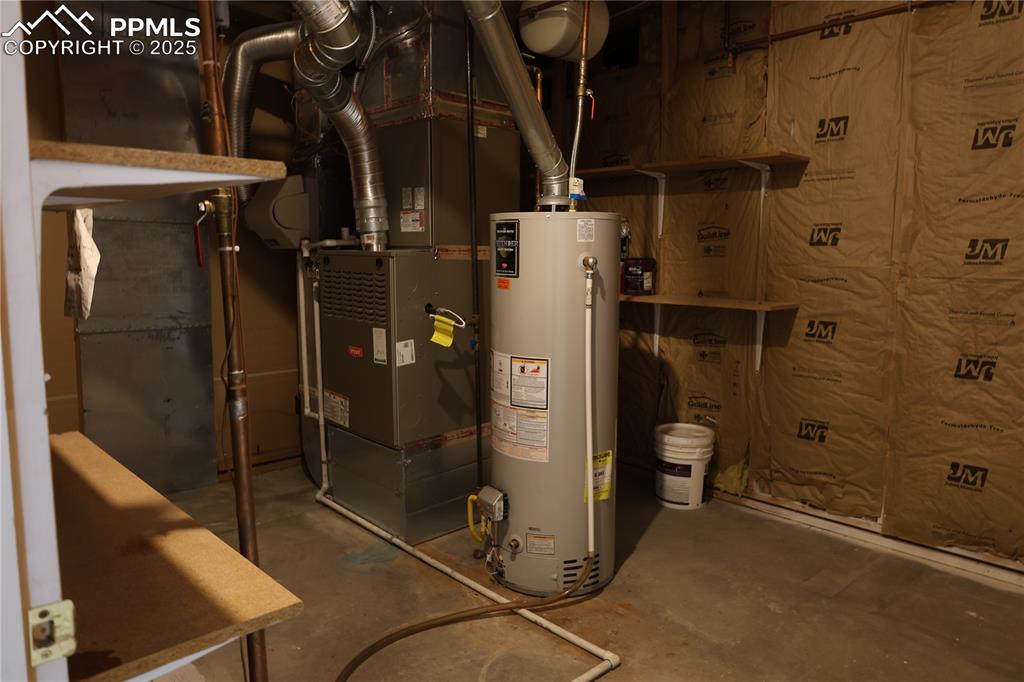
Large utility room with water heater and heating unit
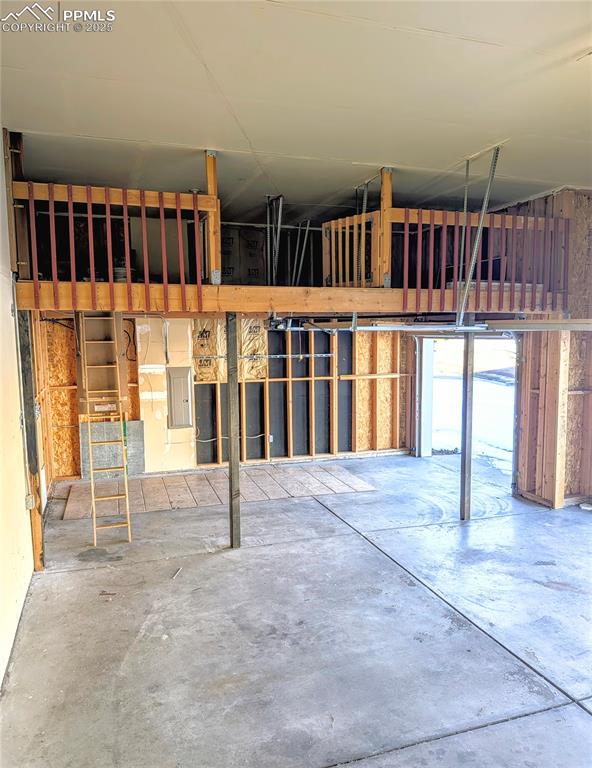
Garage
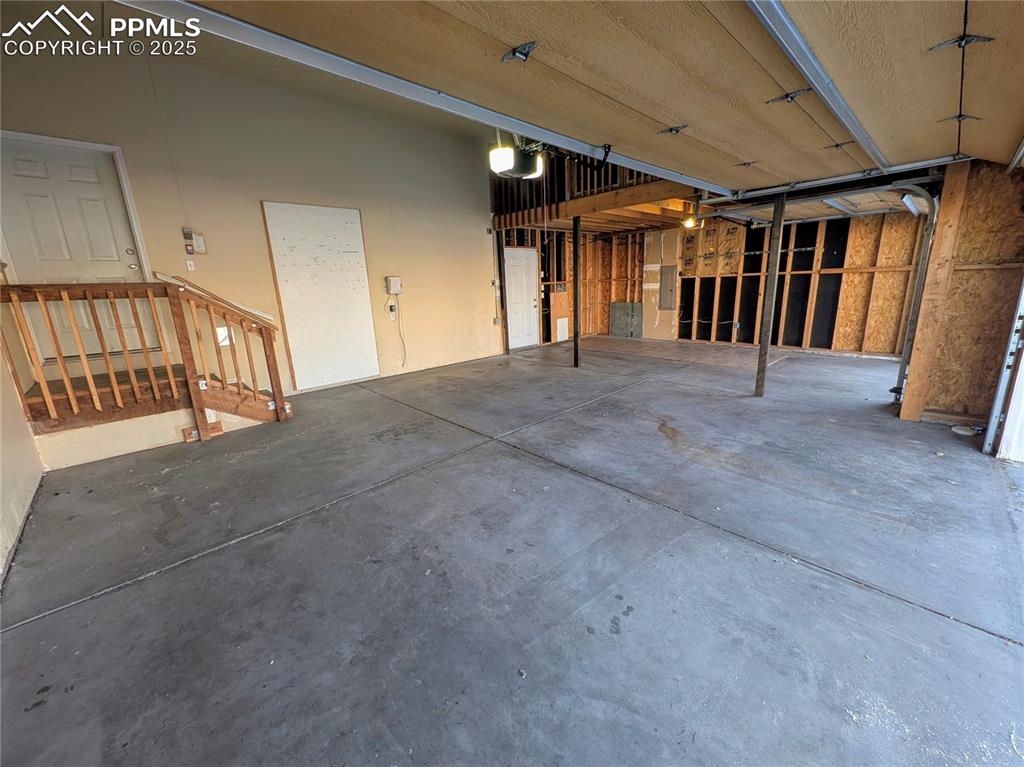
Garage
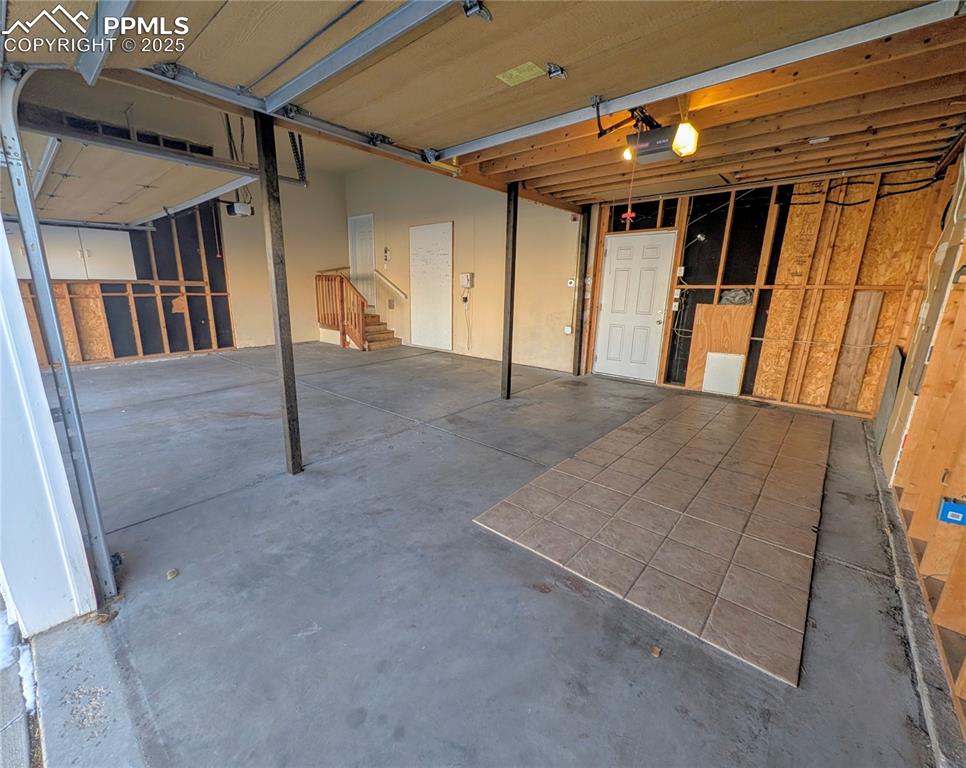
Garage
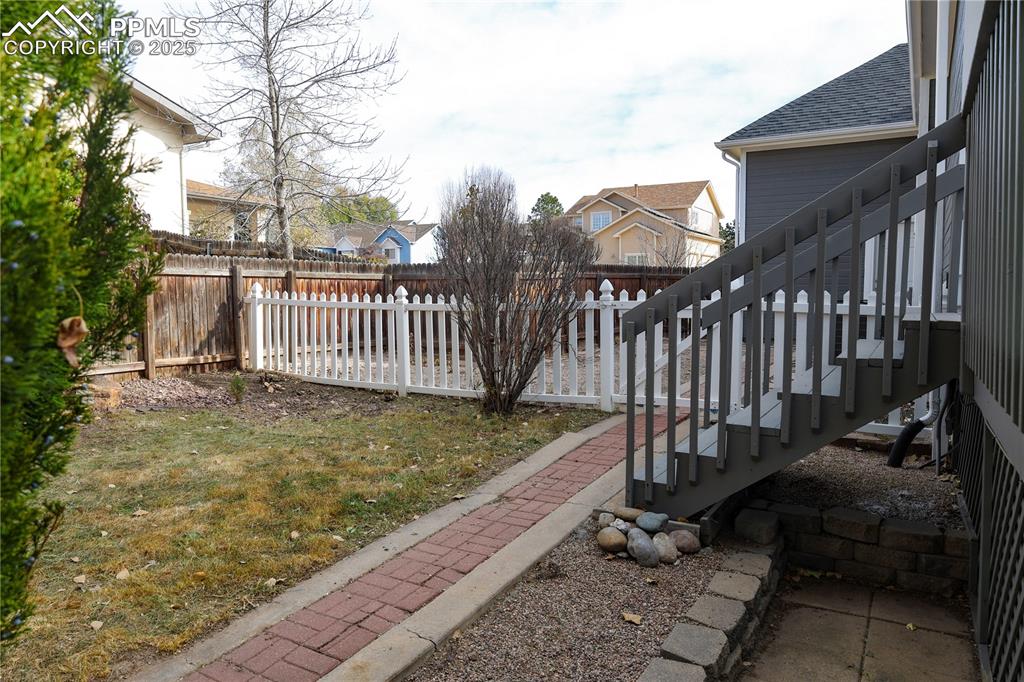
Fenced side yard featuring second stairway to deck.
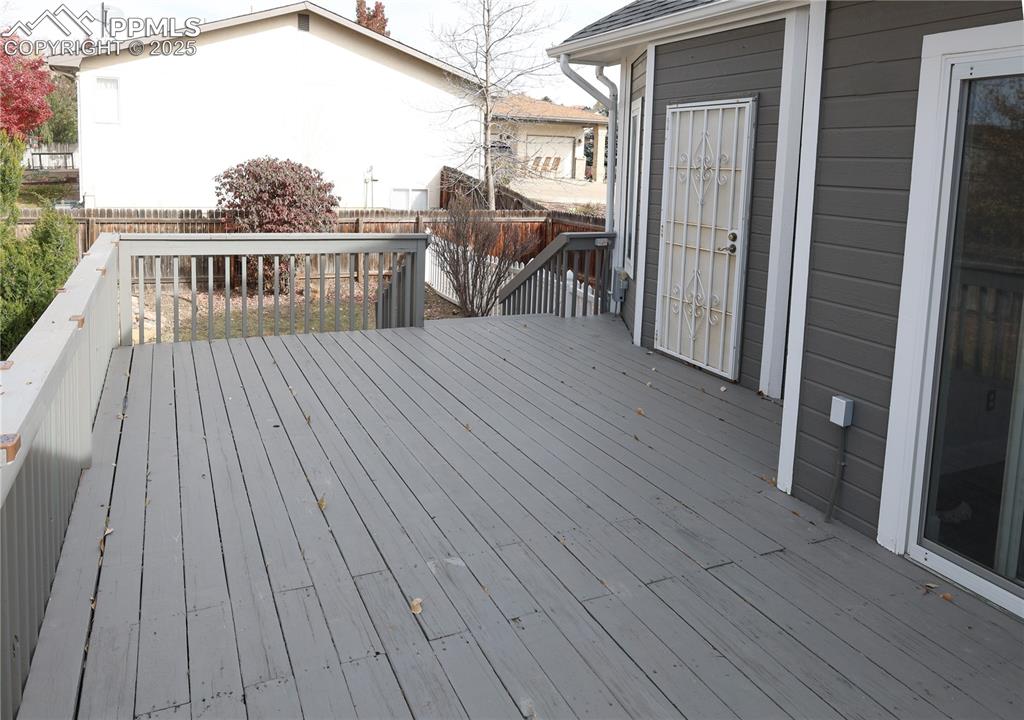
Expansive open deck connecting the walkout kitchen and master suite.
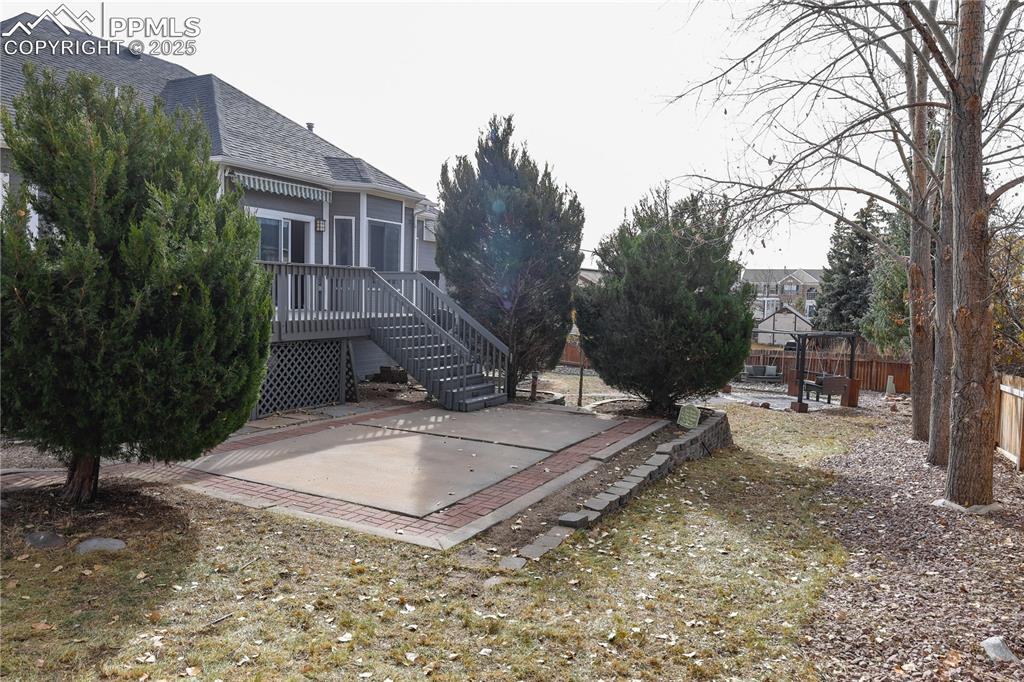
Spacious backyard with beautiful mature trees.
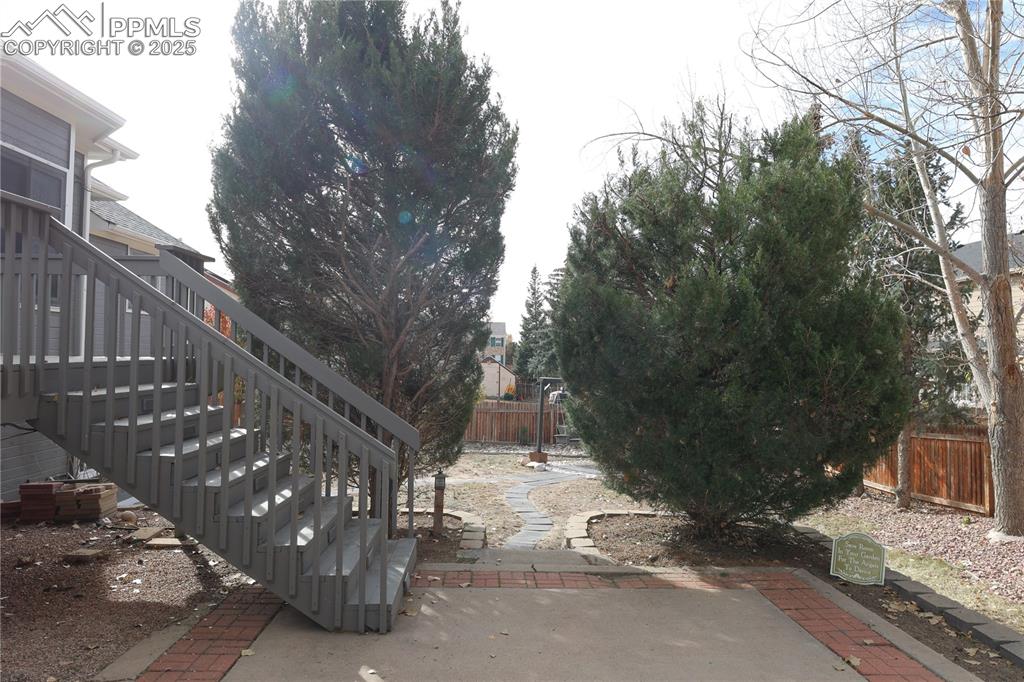
Fenced backyard with stairway
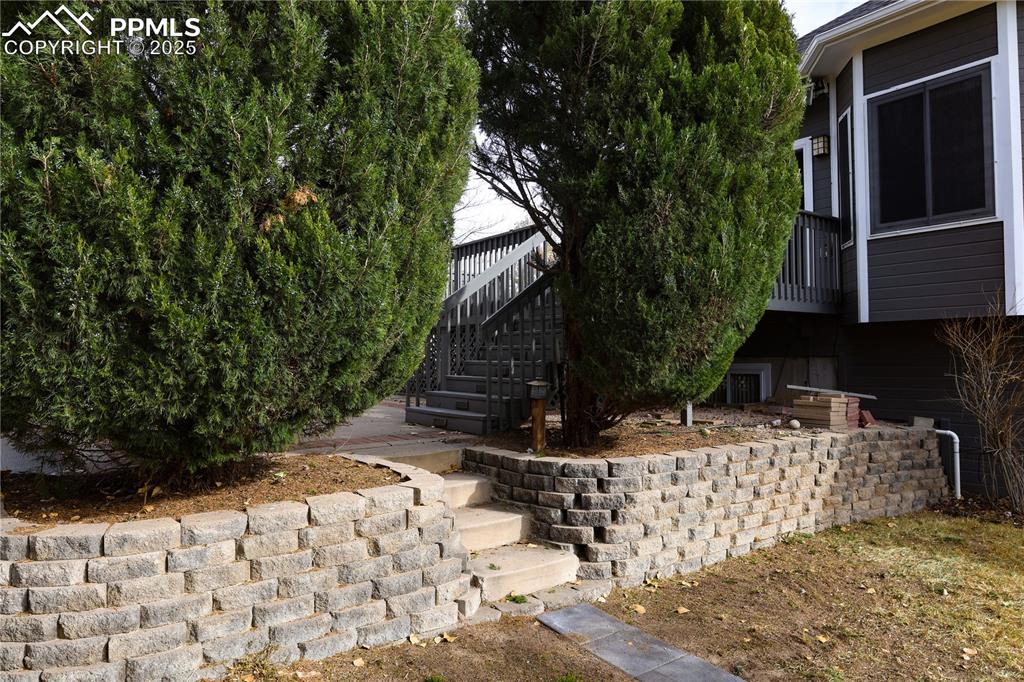
Tasteful landscape and design throughout.
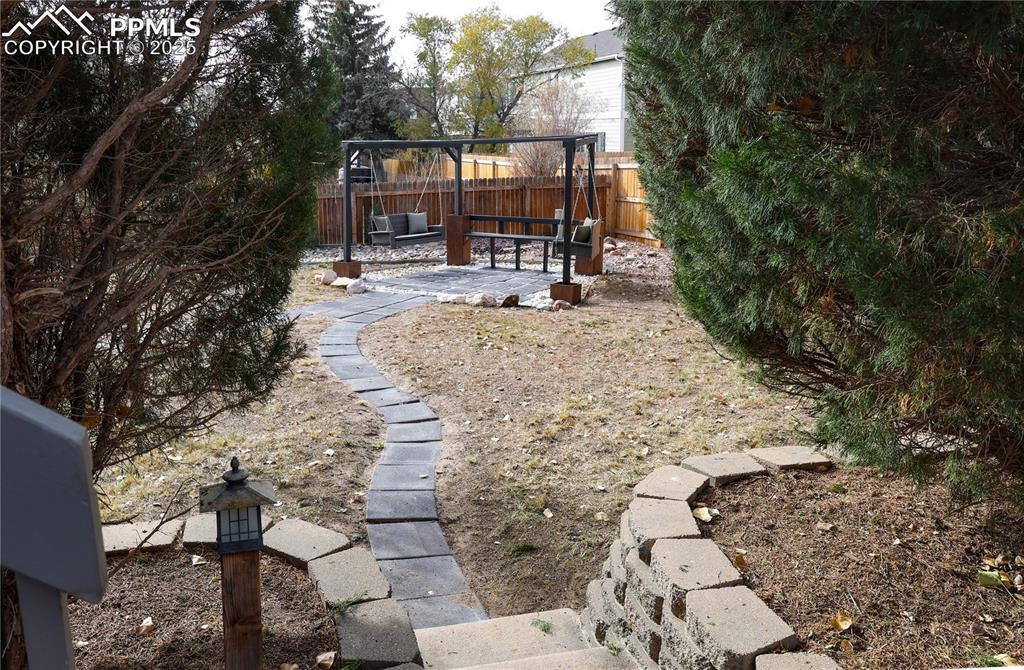
Fenced backyard with a patio area
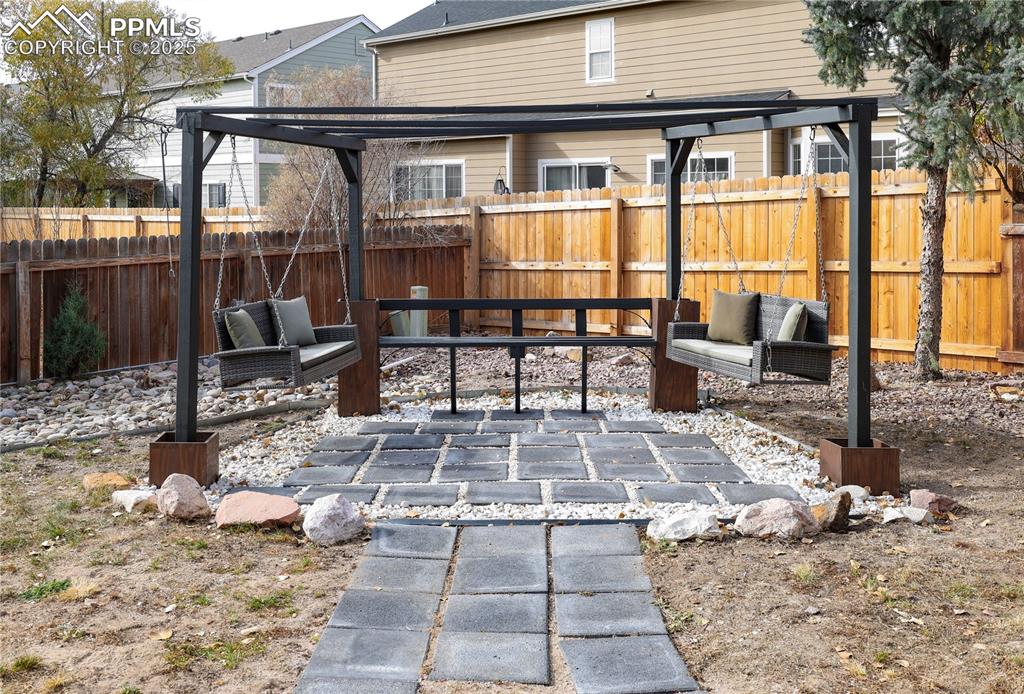
Fenced backyard with a patio
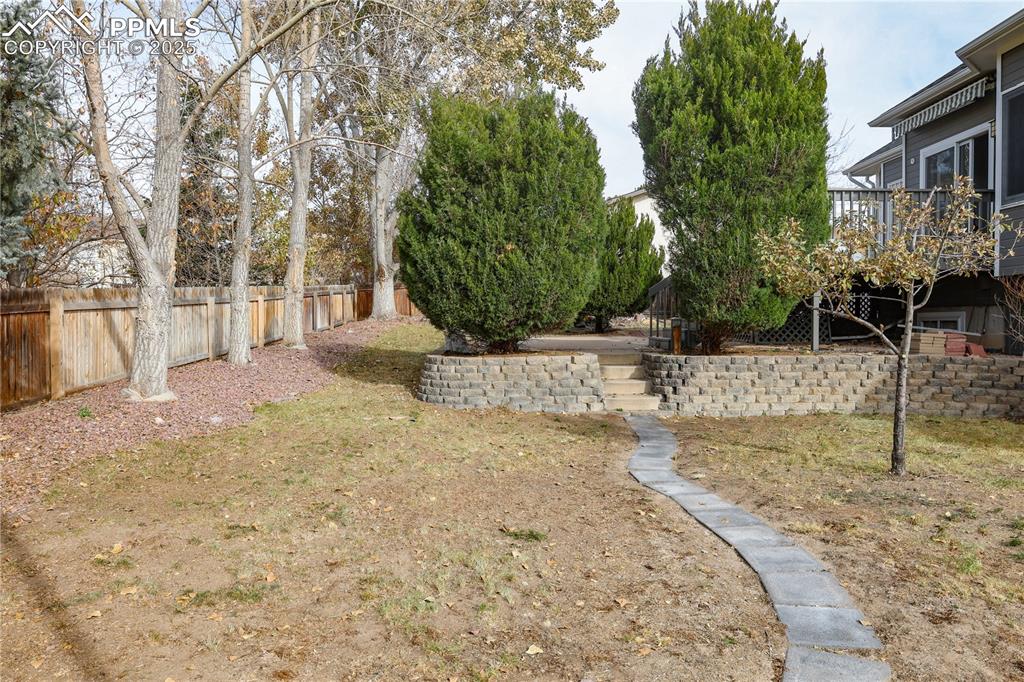
View of yard featuring a wooden deck
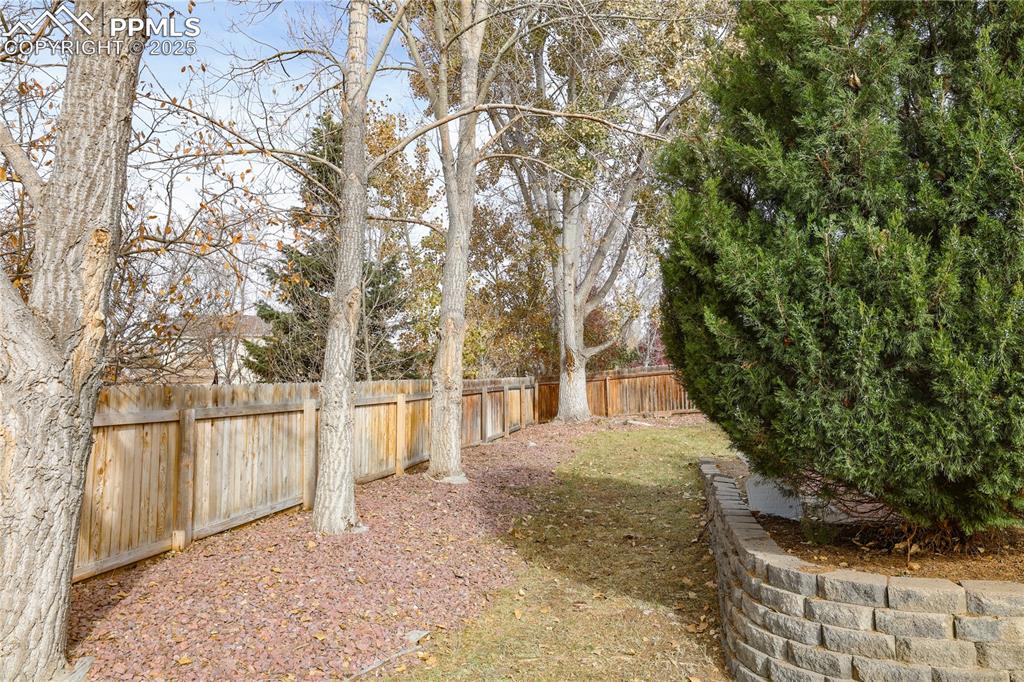
View of fenced backyard
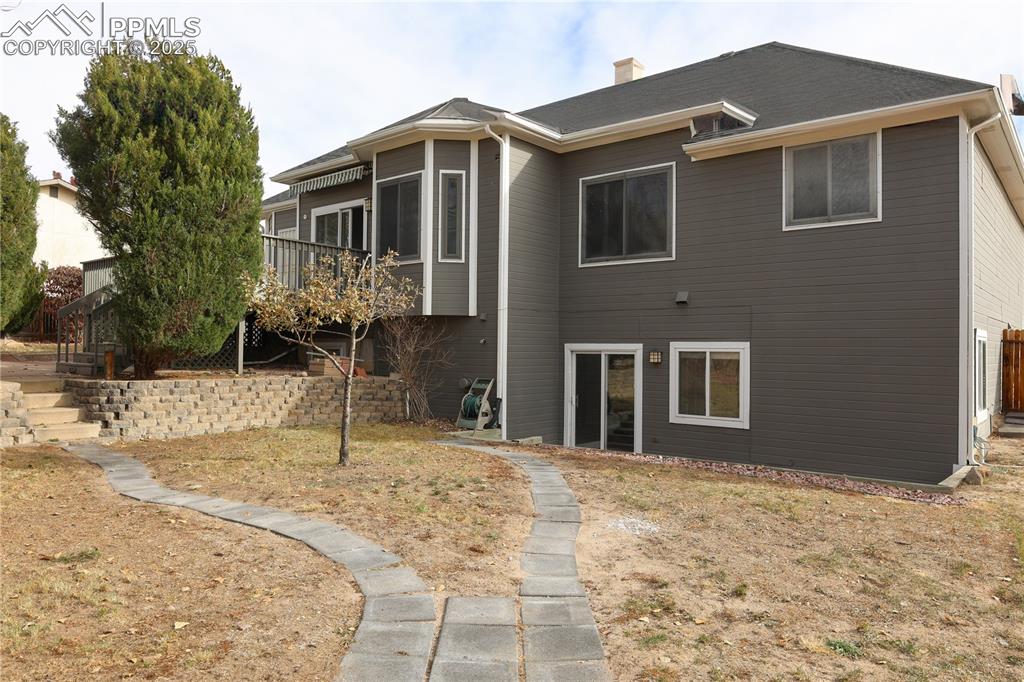
Rear view of property with a chimney
Disclaimer: The real estate listing information and related content displayed on this site is provided exclusively for consumers’ personal, non-commercial use and may not be used for any purpose other than to identify prospective properties consumers may be interested in purchasing.