7656 Peachleaf Drive, Colorado Springs, CO, 80925
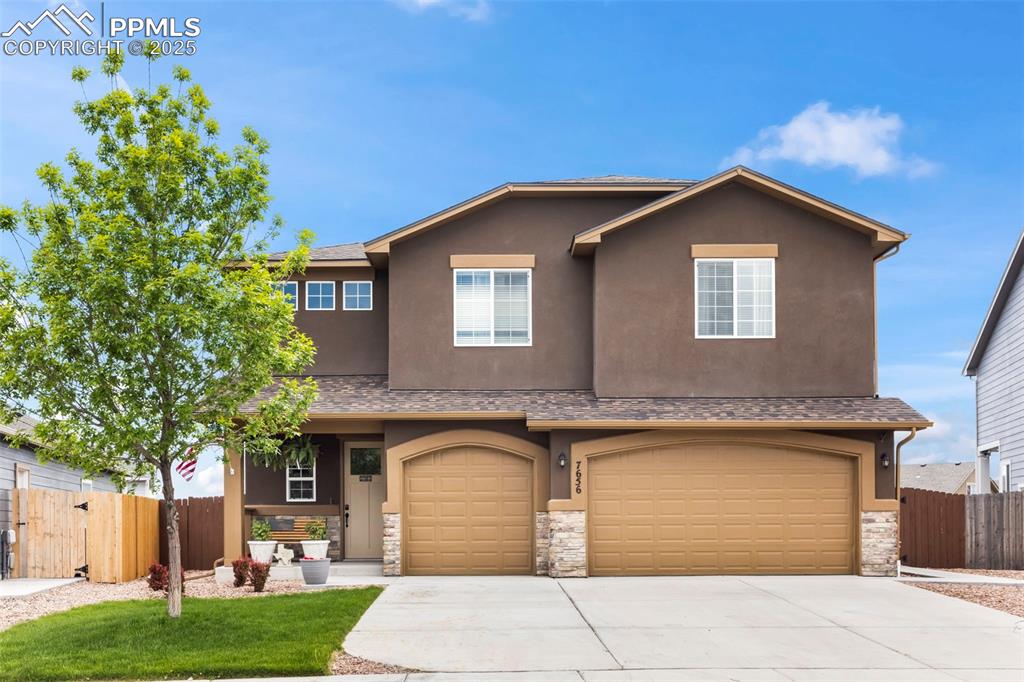
View of front facade featuring stone siding, driveway, a garage, and stucco siding
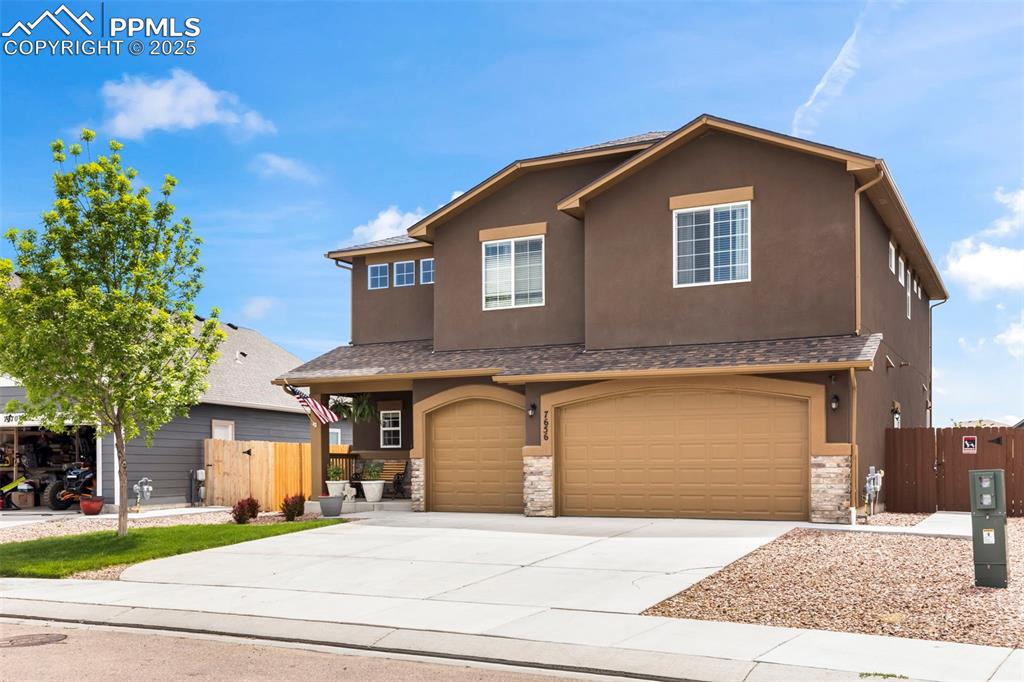
View of front of house with an attached garage, stone siding, concrete driveway, a gate, and stucco siding
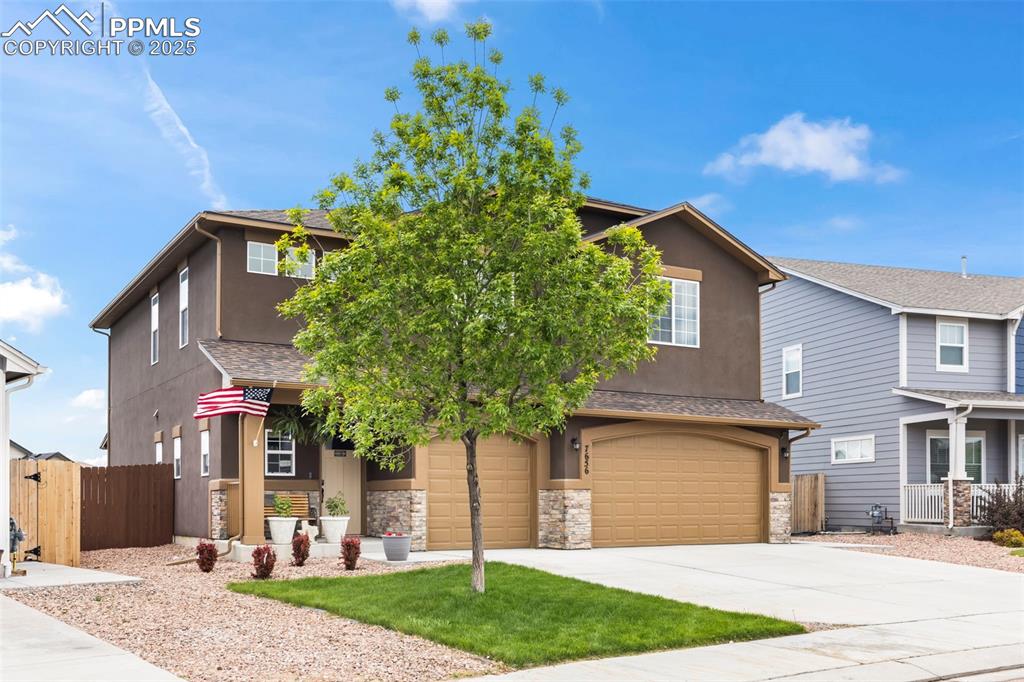
View of front of home featuring an attached garage, stone siding, driveway, and stucco siding
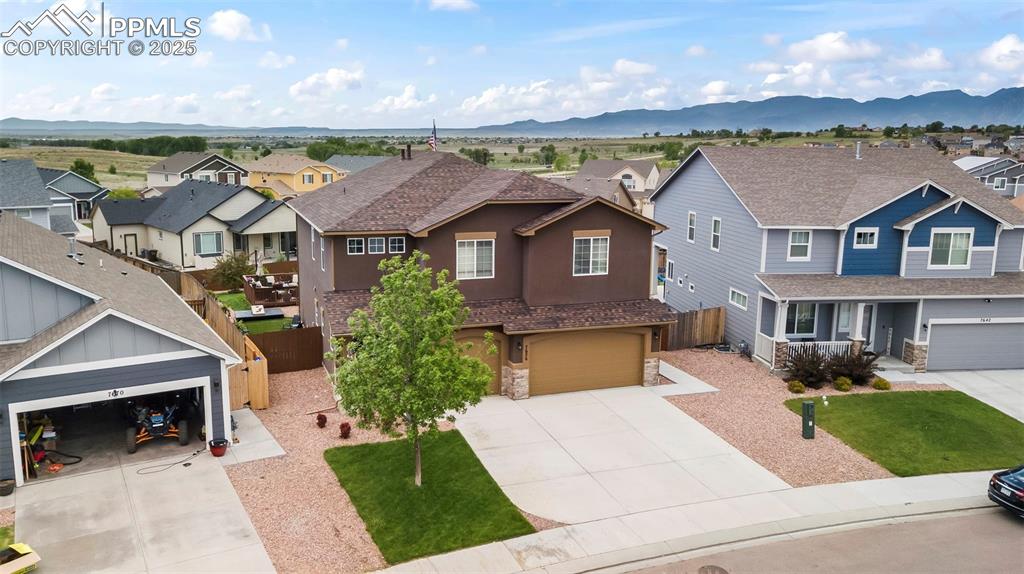
View of front of property with a residential view, driveway, and stone siding
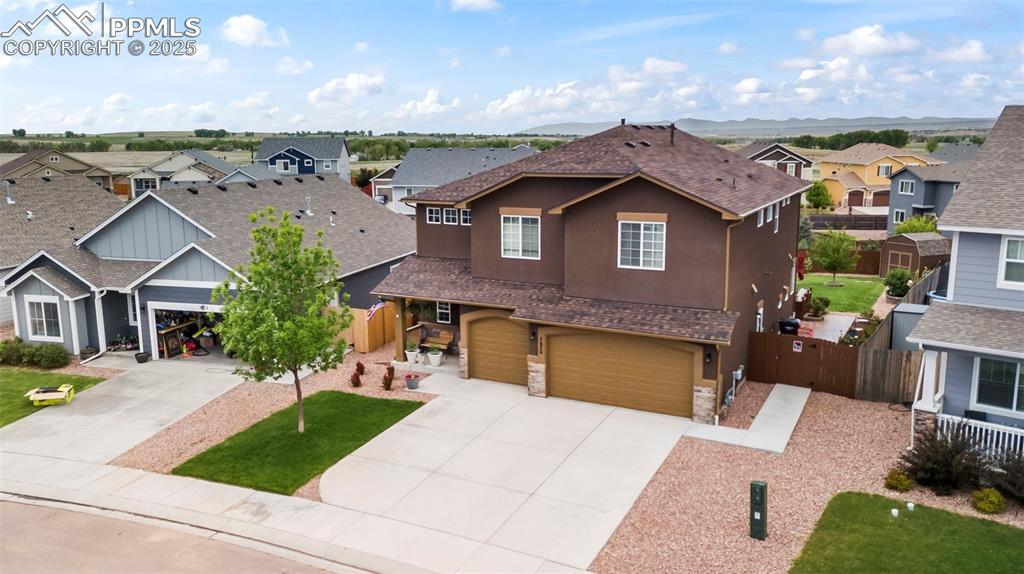
Traditional-style home with stucco siding, a residential view, driveway, a garage, and stone siding
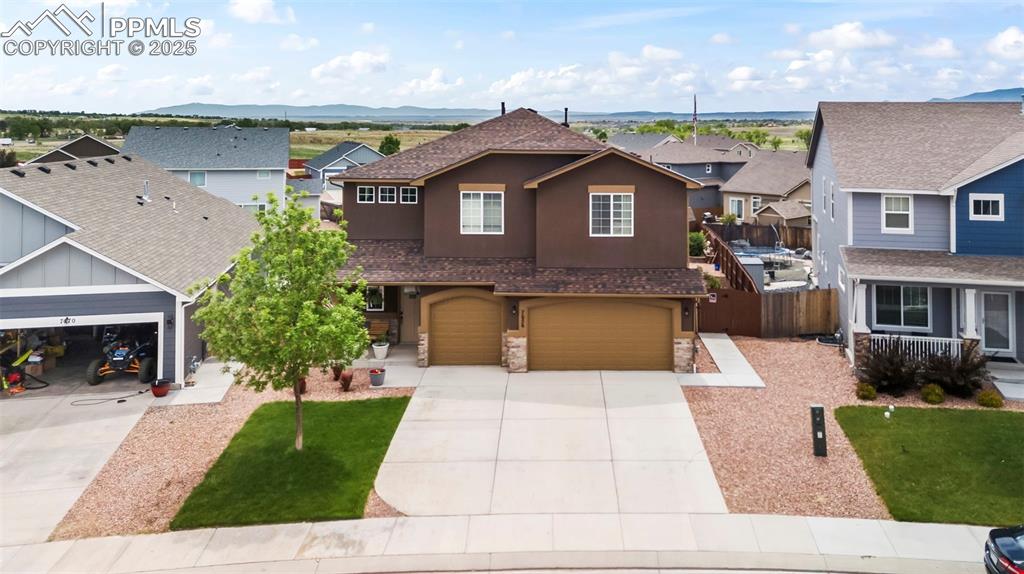
Traditional home featuring stucco siding, driveway, a residential view, and a garage
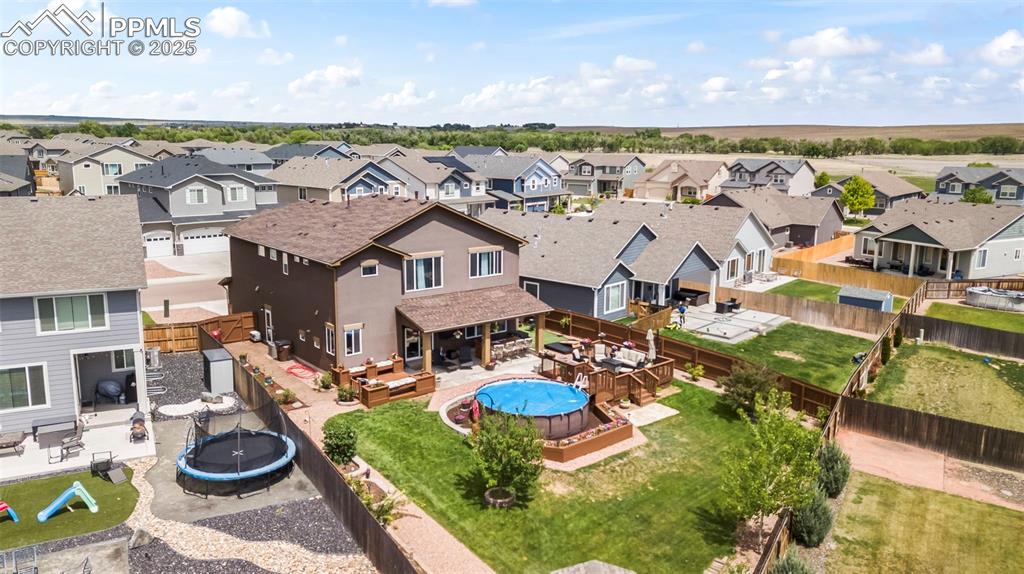
Aerial perspective of suburban area
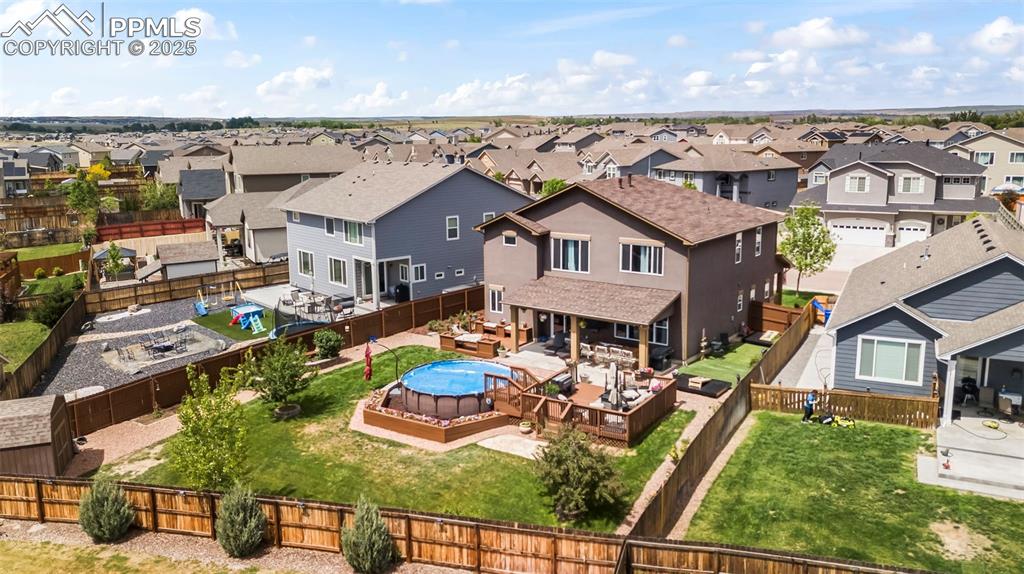
Aerial perspective of suburban area
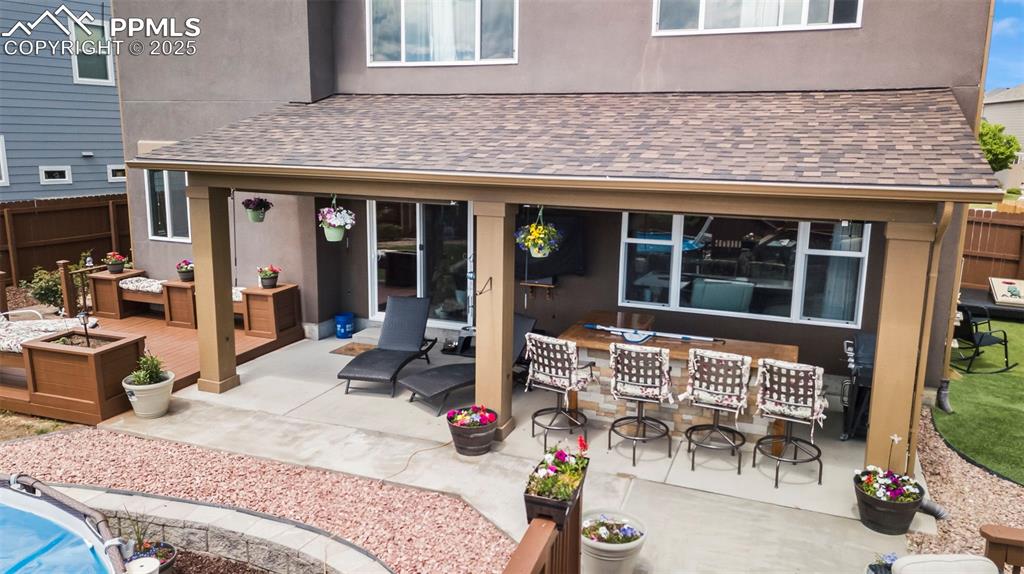
Rear view of house featuring a patio, stucco siding, a wooden deck, and roof with shingles
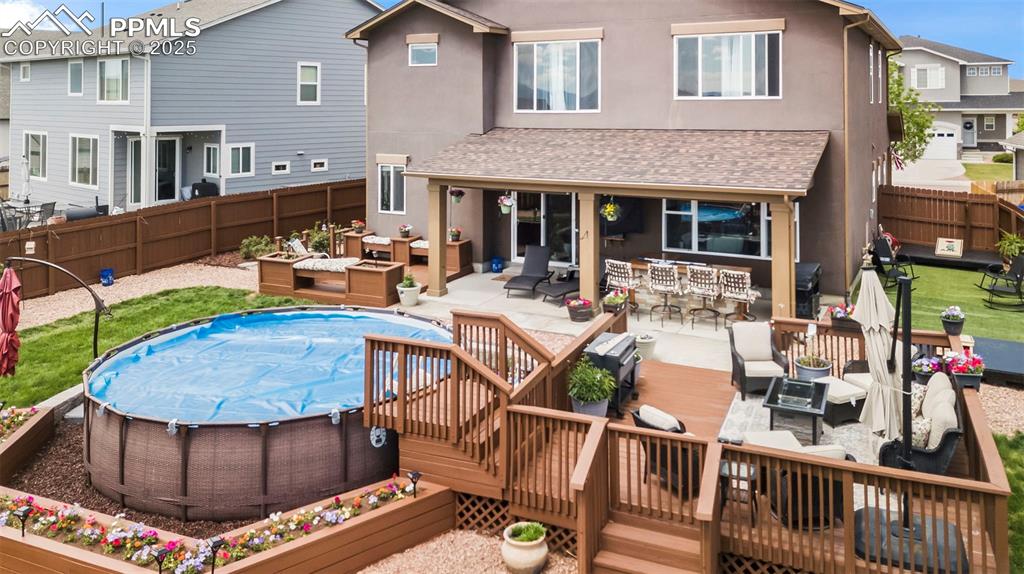
Back of property with outdoor lounge area, a fenced backyard, stucco siding, wooden deck and pool area
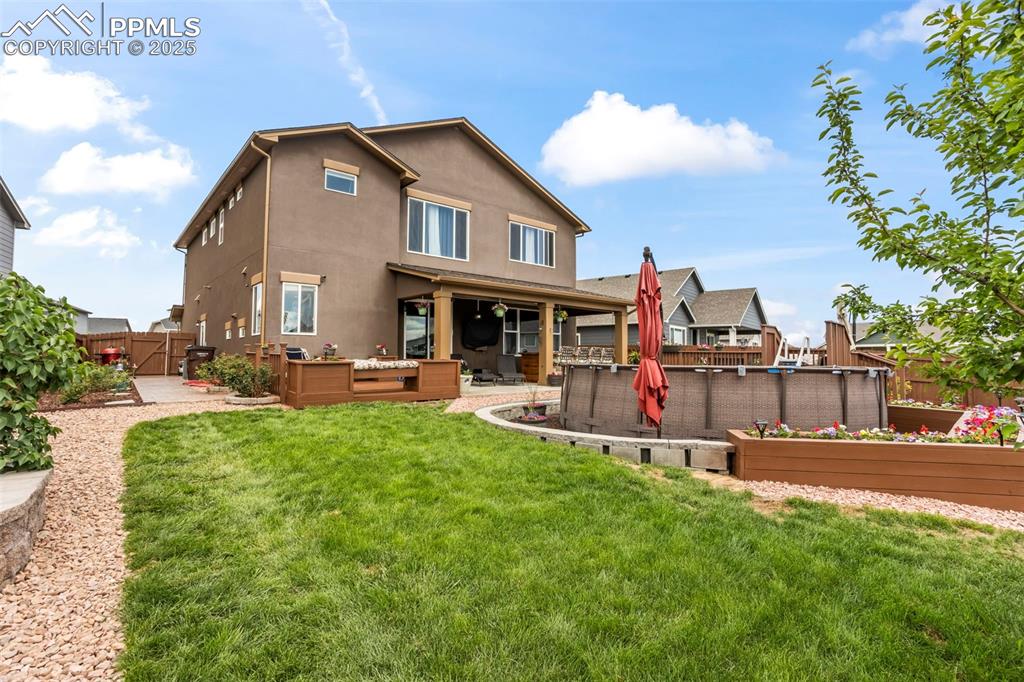
Back of house featuring outdoor lounge area, stucco siding, a patio, and a vegetable garden
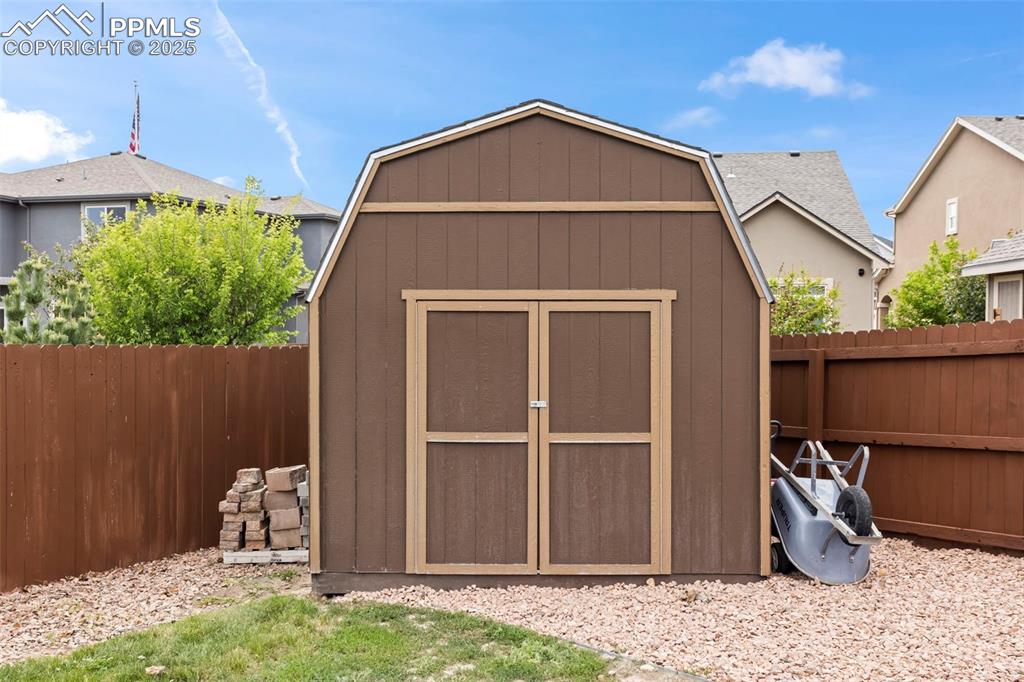
View of shed featuring a fenced backyard
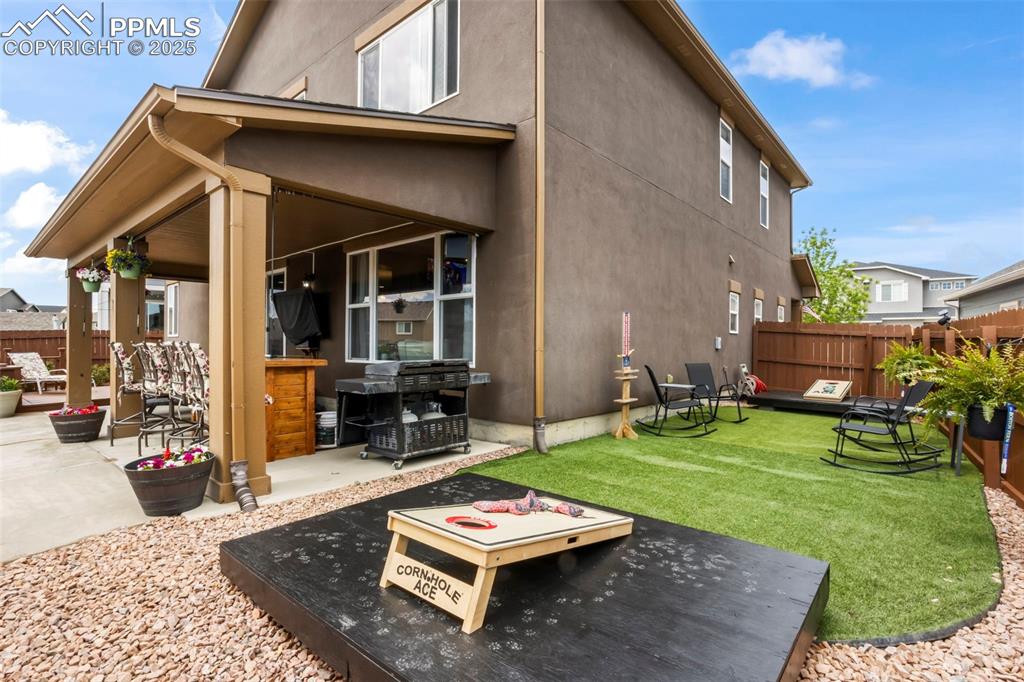
Back of house featuring a patio and stucco siding and Game area,
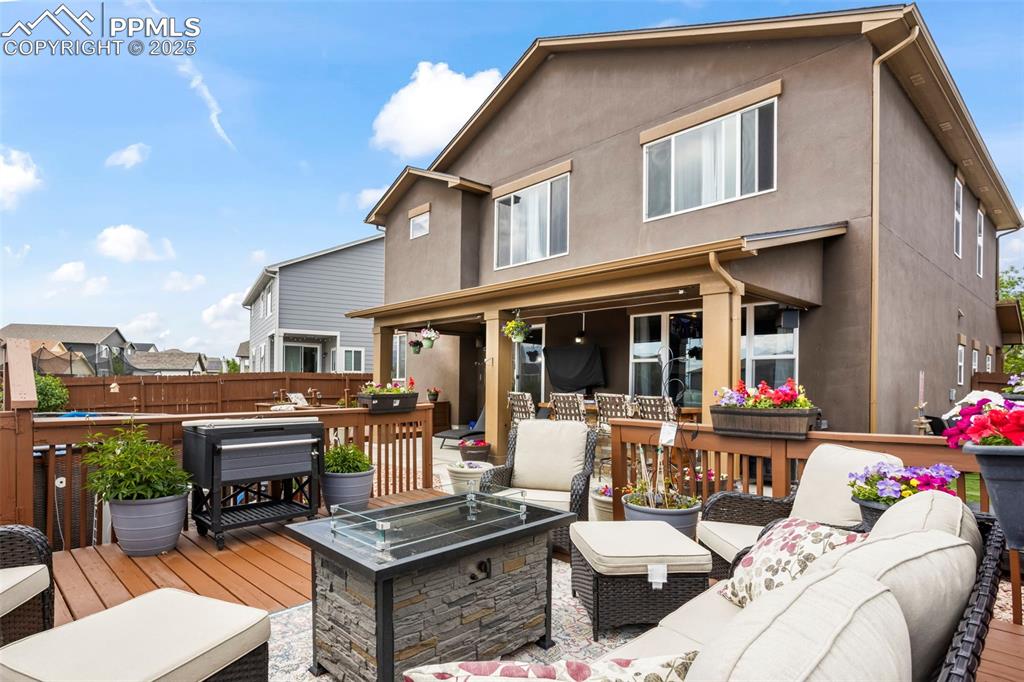
Wooden deck with an outdoor living space with a fire pit and a pool.
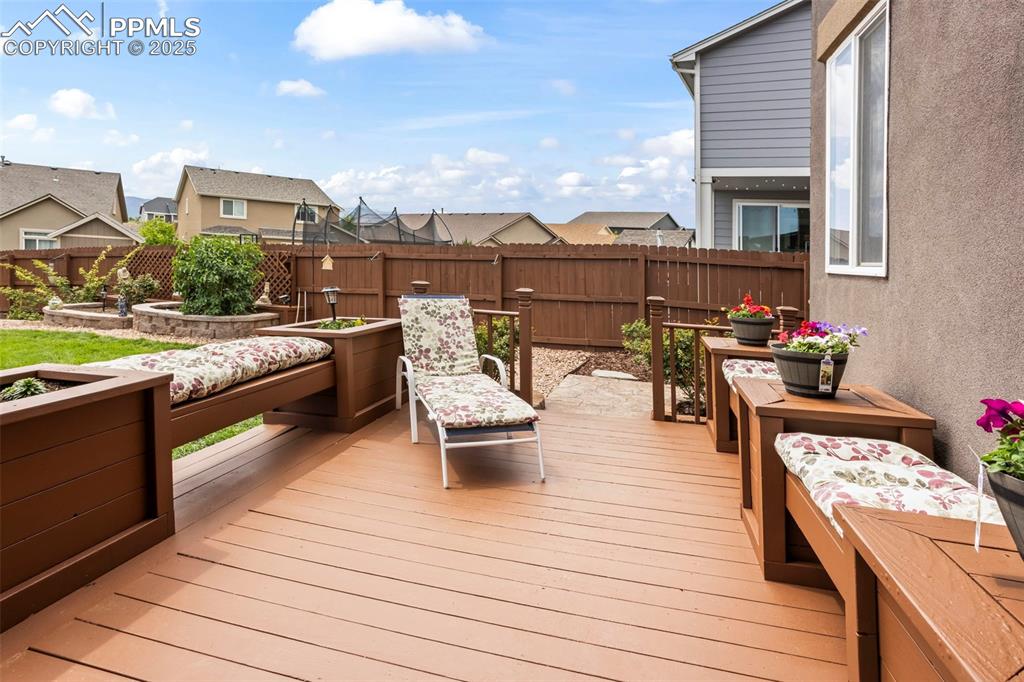
Deck featuring a fenced backyard, a residential view, and
garden areas.
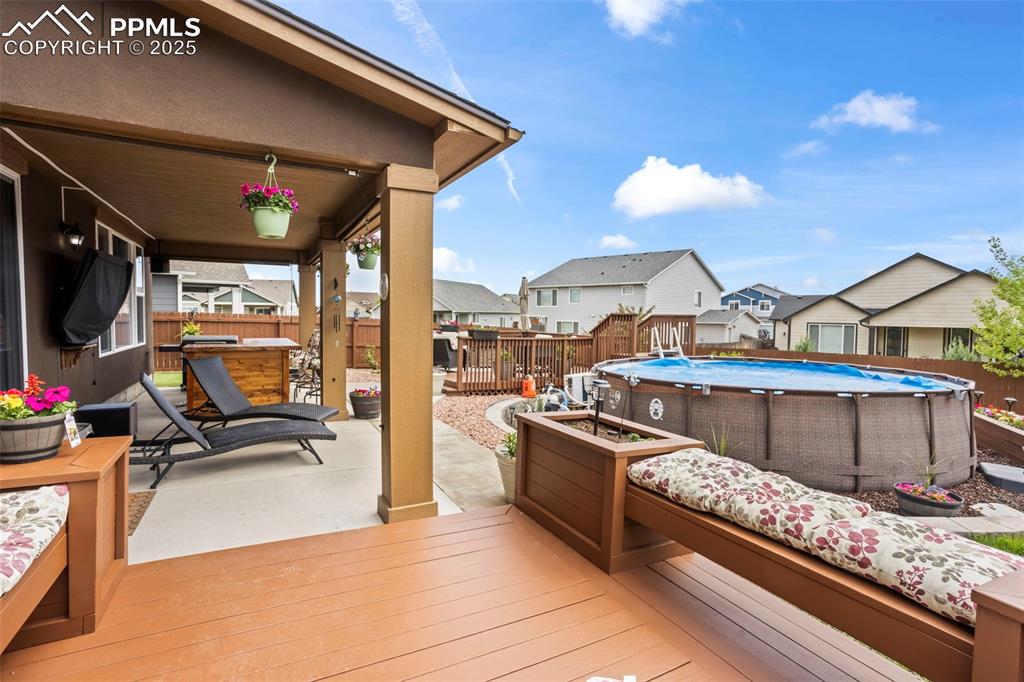
Deck featuring a fenced backyard and a residential view
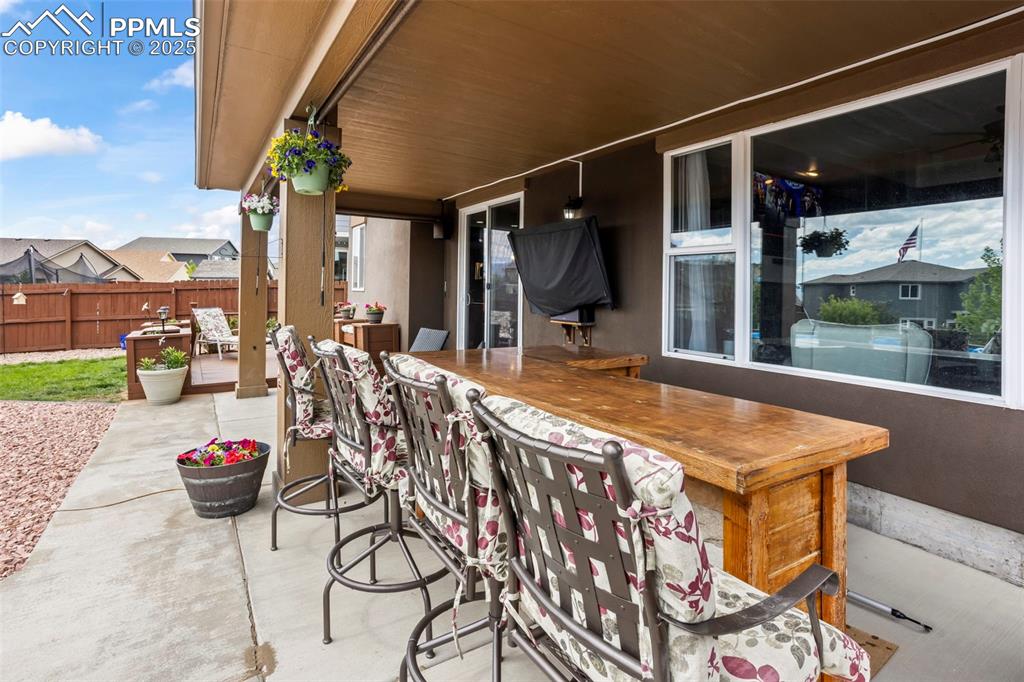
View of patio with small bar.
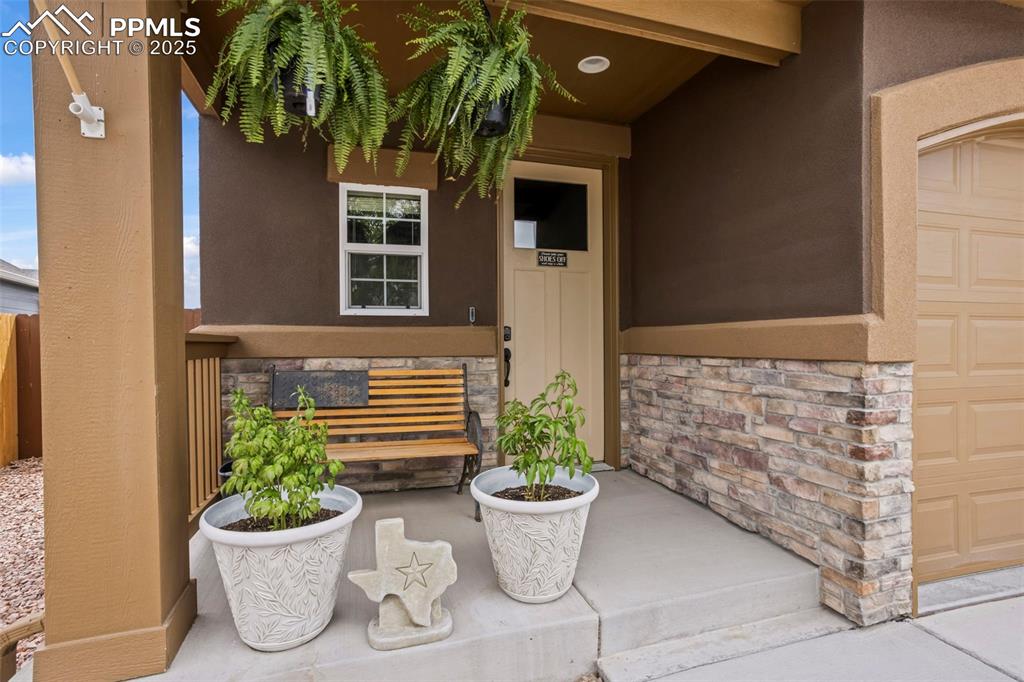
Property entrance featuring stucco siding, a garage, covered porch, and stone siding
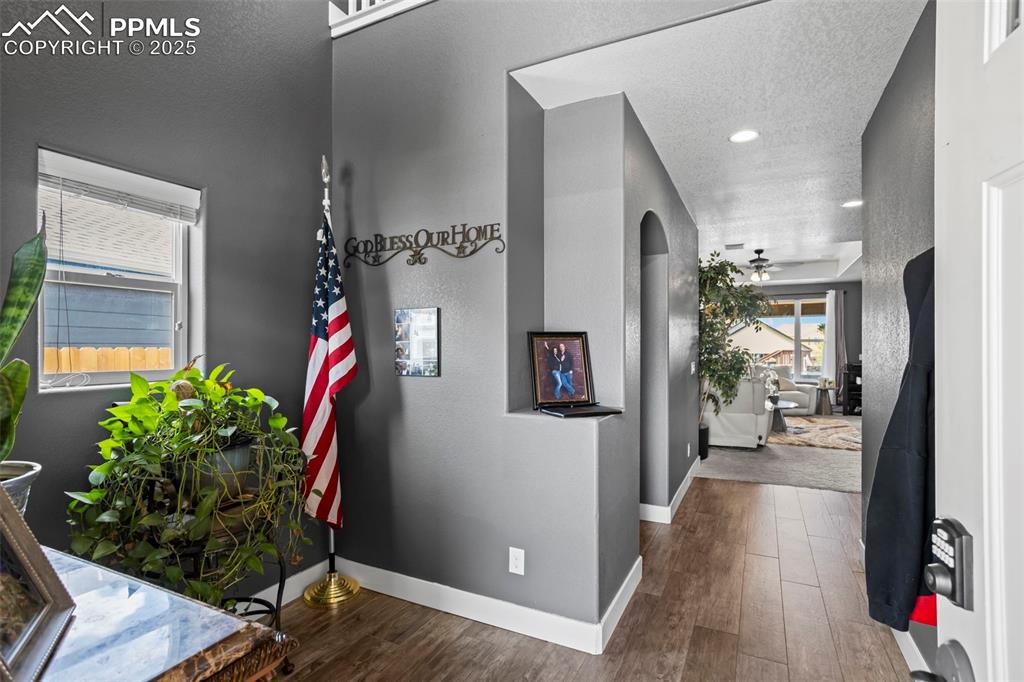
Hallway featuring wood finished floors, a textured ceiling, baseboards, and recessed lighting
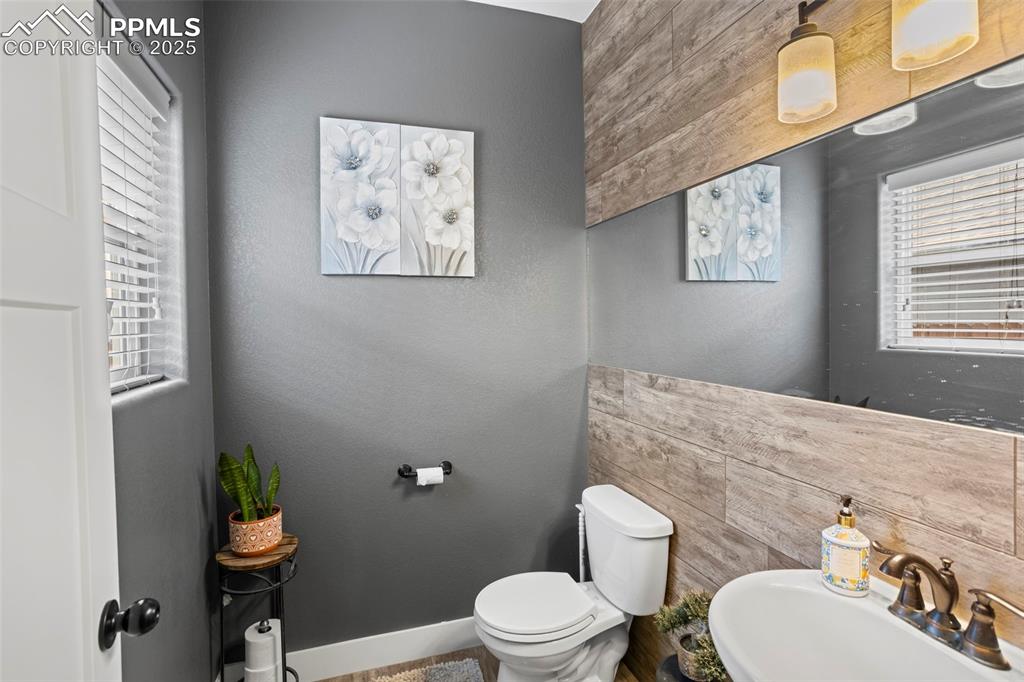
Bathroom with toilet, a sink, and baseboards
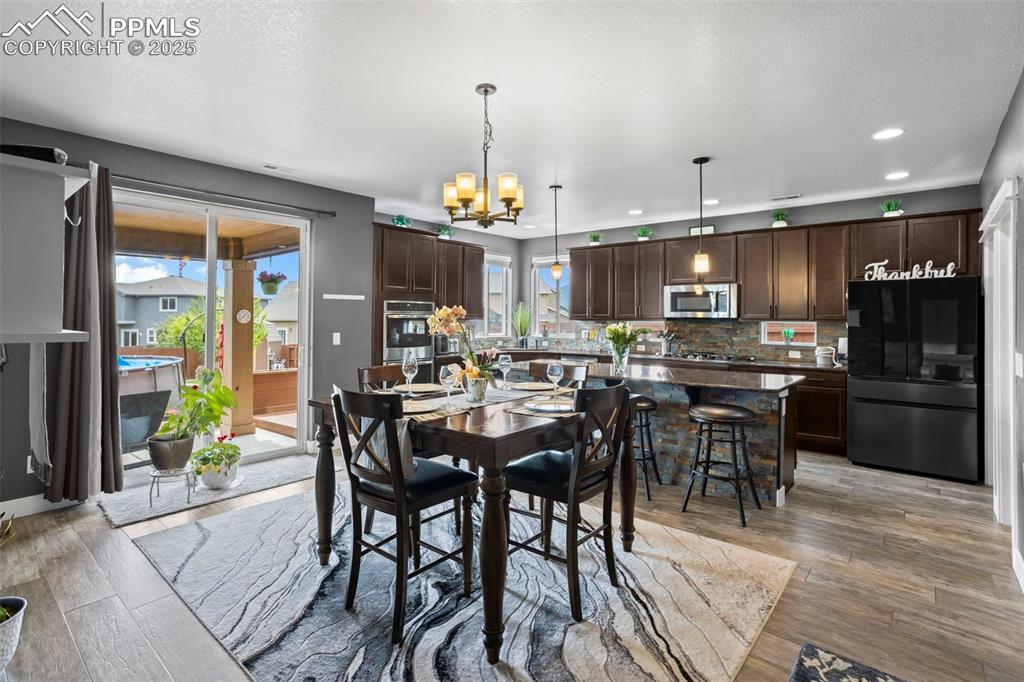
Dining area with plenty of natural light, a chandelier, recessed lighting, and light wood-type flooring
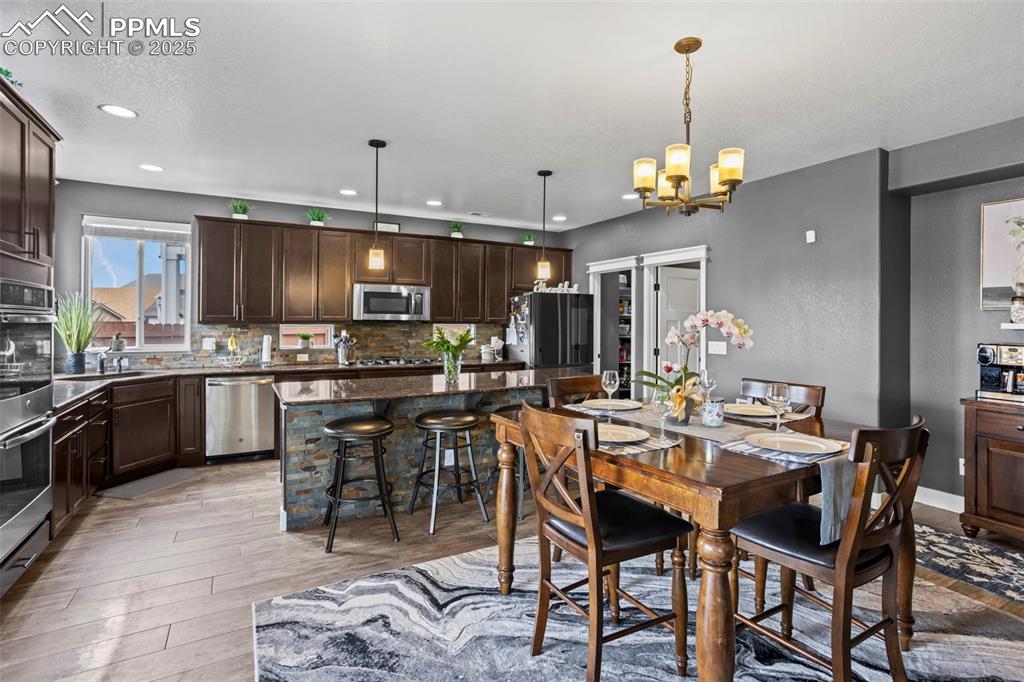
Dining space featuring recessed lighting, light wood finished floors, and a chandelier
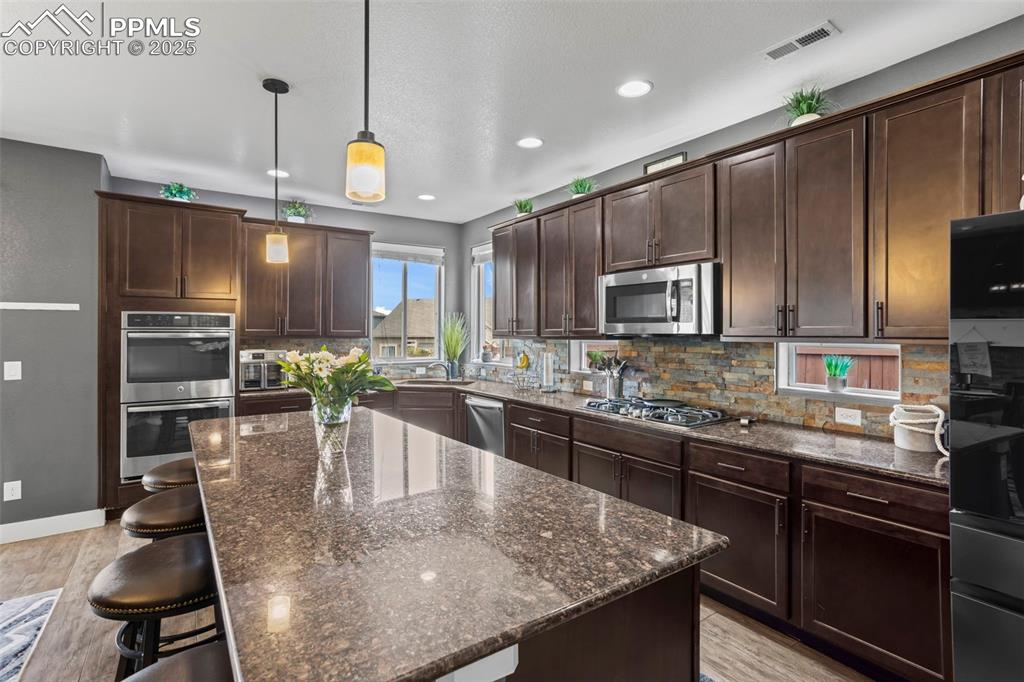
Kitchen with stainless steel appliances, dark stone countertops, dark brown 40 inch cabinetry, backsplash, and recessed lighting
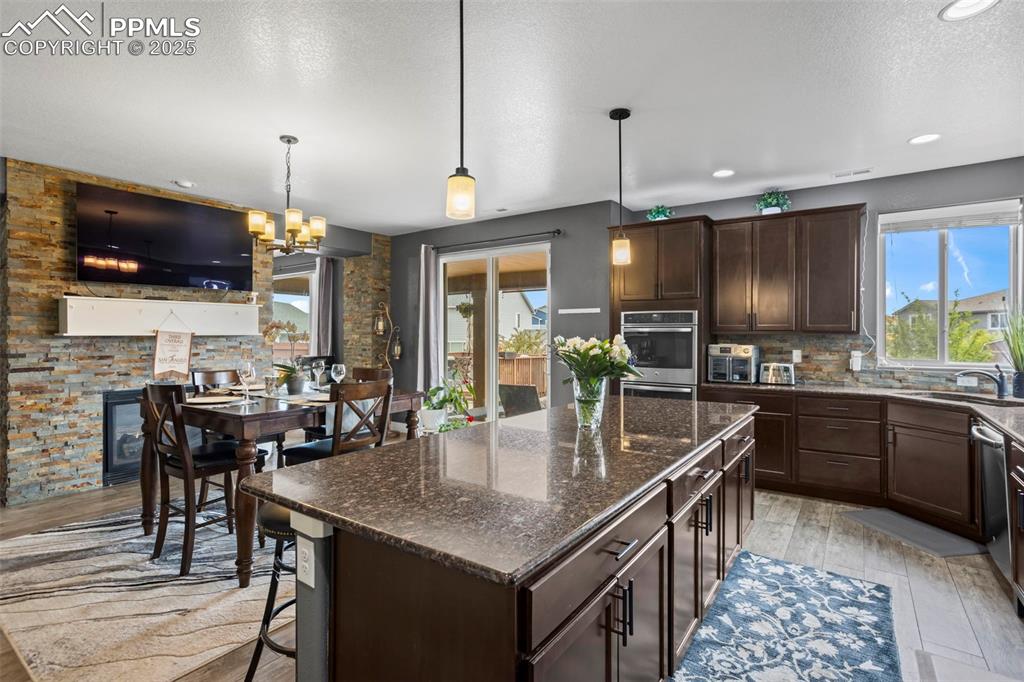
Kitchen featuring dark brown cabinetry, a sink, a textured ceiling, a center island, and light wood-style floors
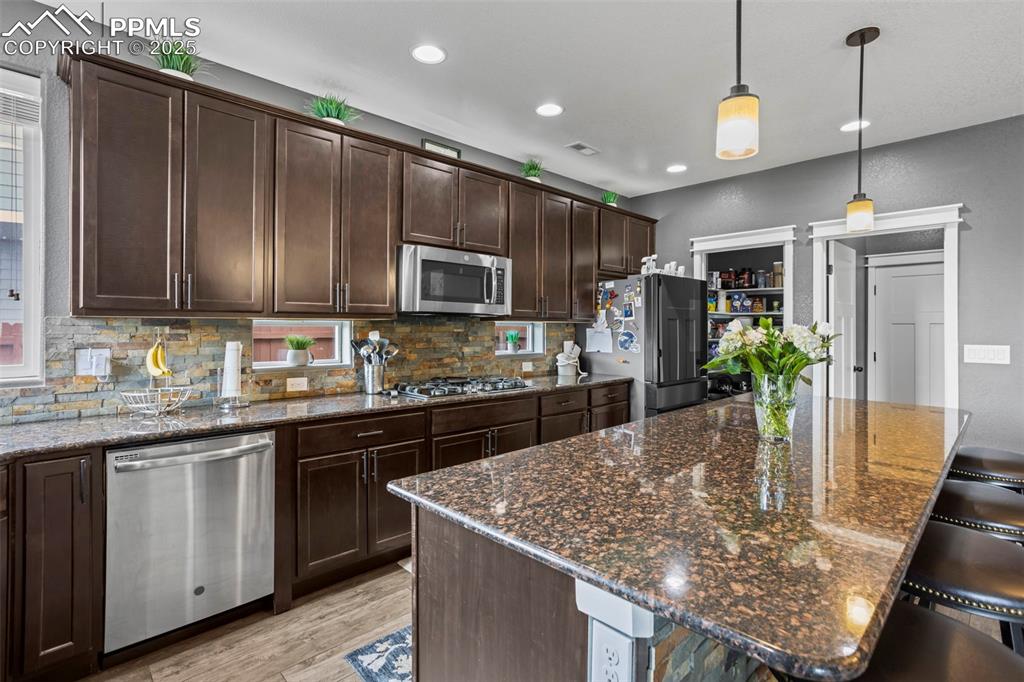
Gourmet Kitchen featuring stainless appliances with stainless steel finishes, light wood-style flooring, dark brown cabinetry, custom back
splash, and recessed lighting
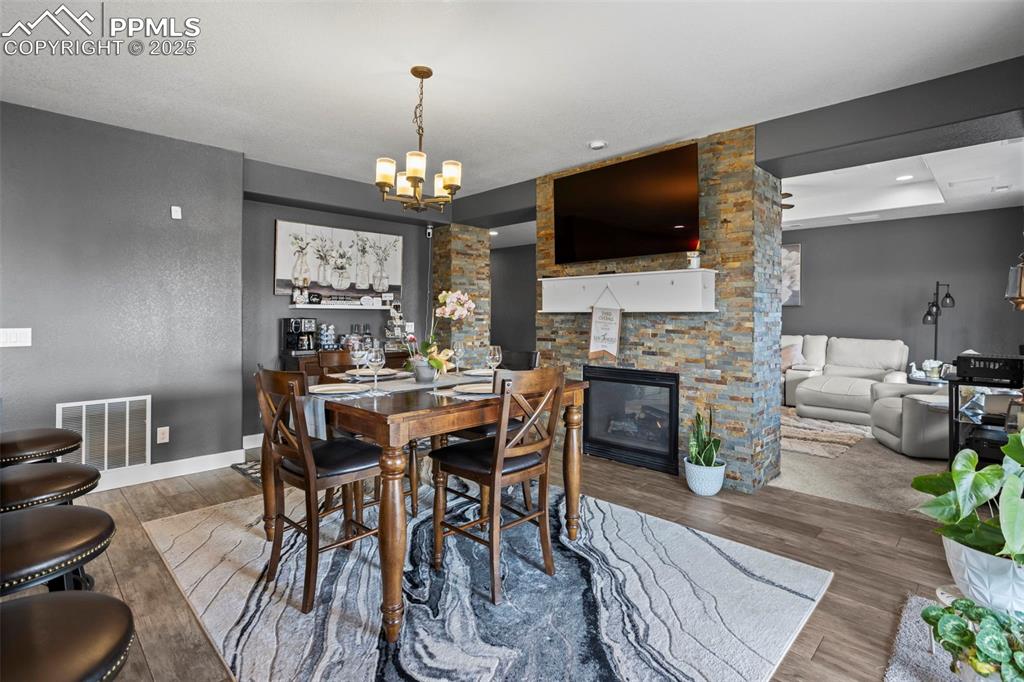
Dining space featuring a chandelier, wood finished floors, gas fireplace, and baseboards
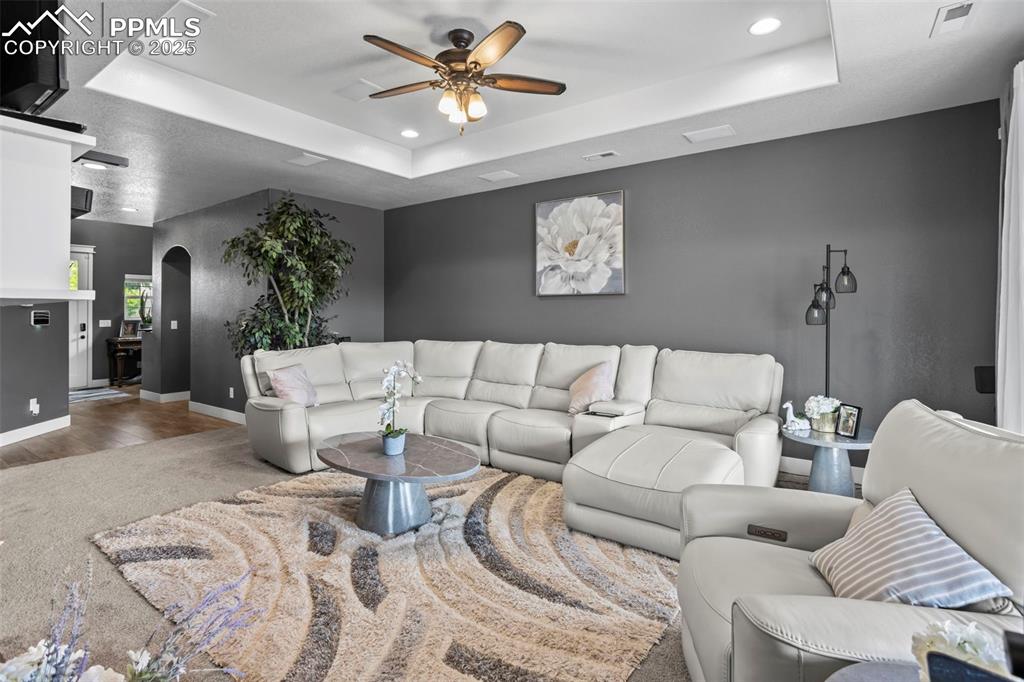
Living room with ceiling fan, a raised ceiling, baseboards, arched walkways, and recessed lighting
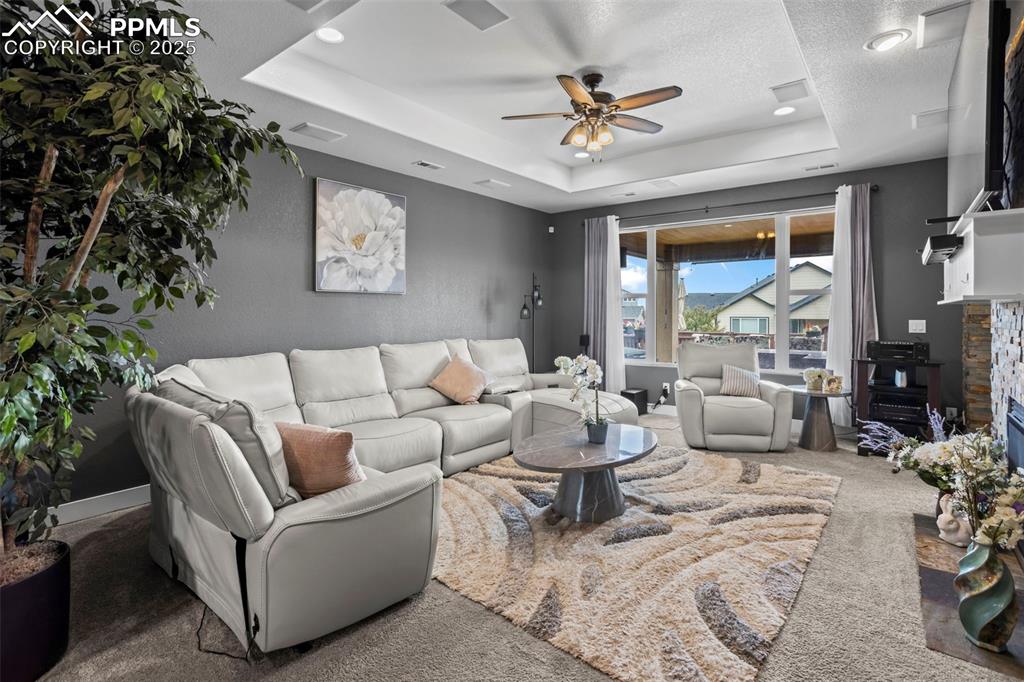
Carpeted living room with a tray ceiling, ceiling fan, and a textured ceiling
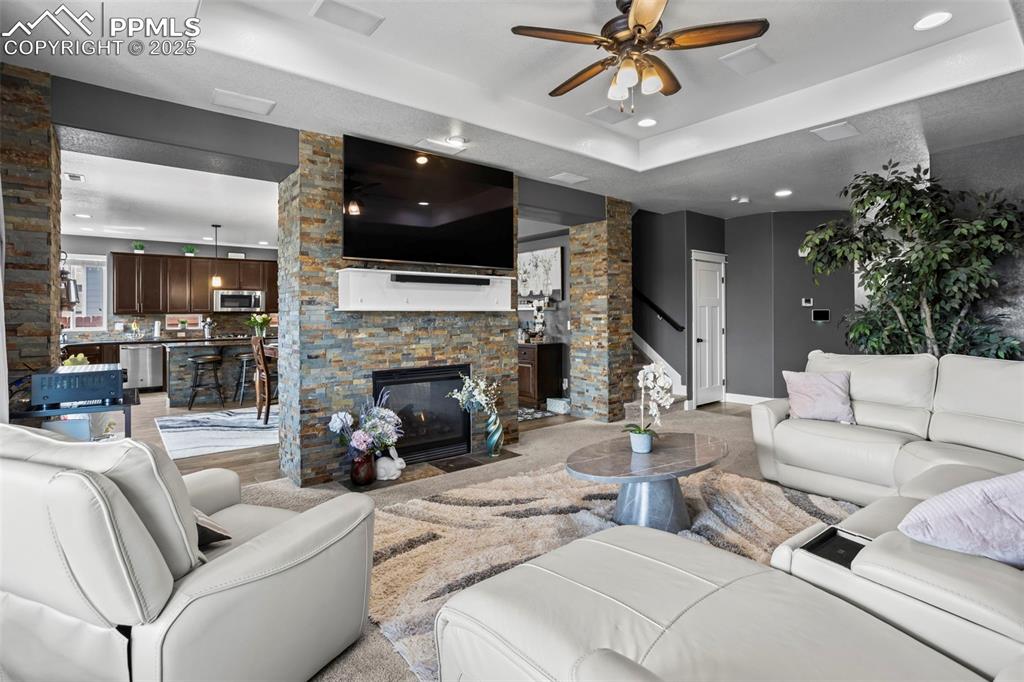
Living area with a raised ceiling, a ceiling fan, recessed lighting, and a stone fireplace
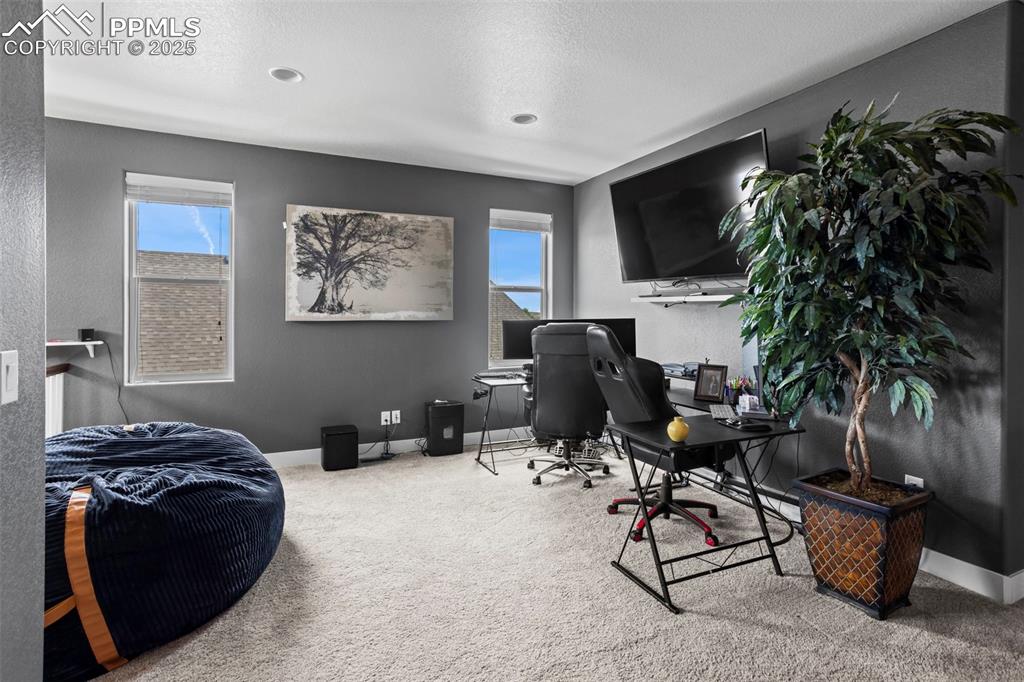
Carpeted sitting room with healthy amount of natural light and baseboards
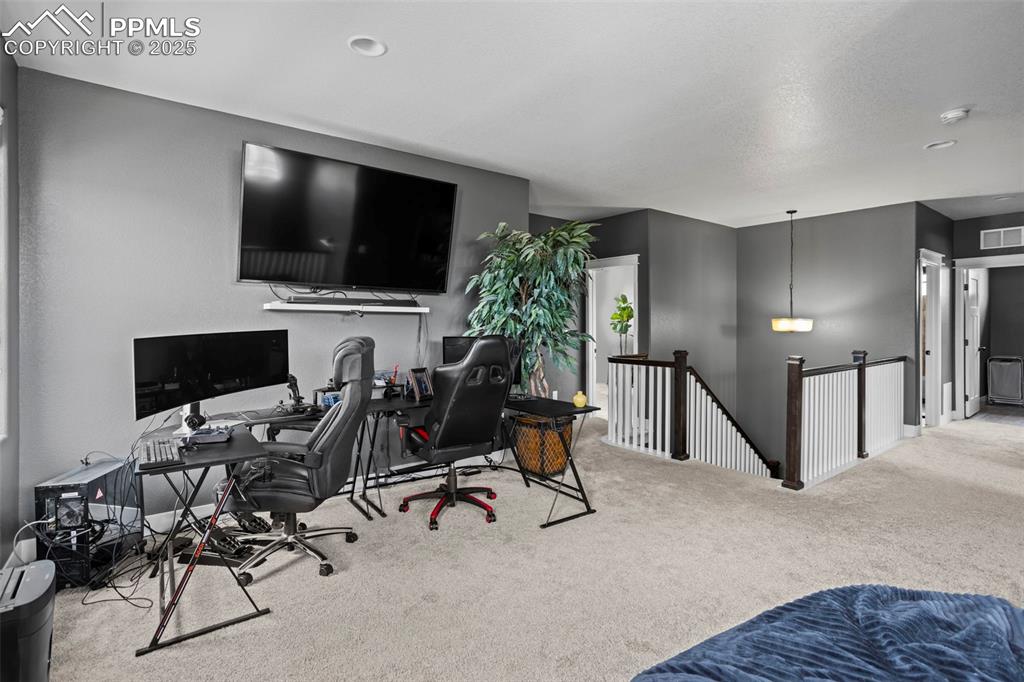
Main bedroom sitting room with carpet flooring
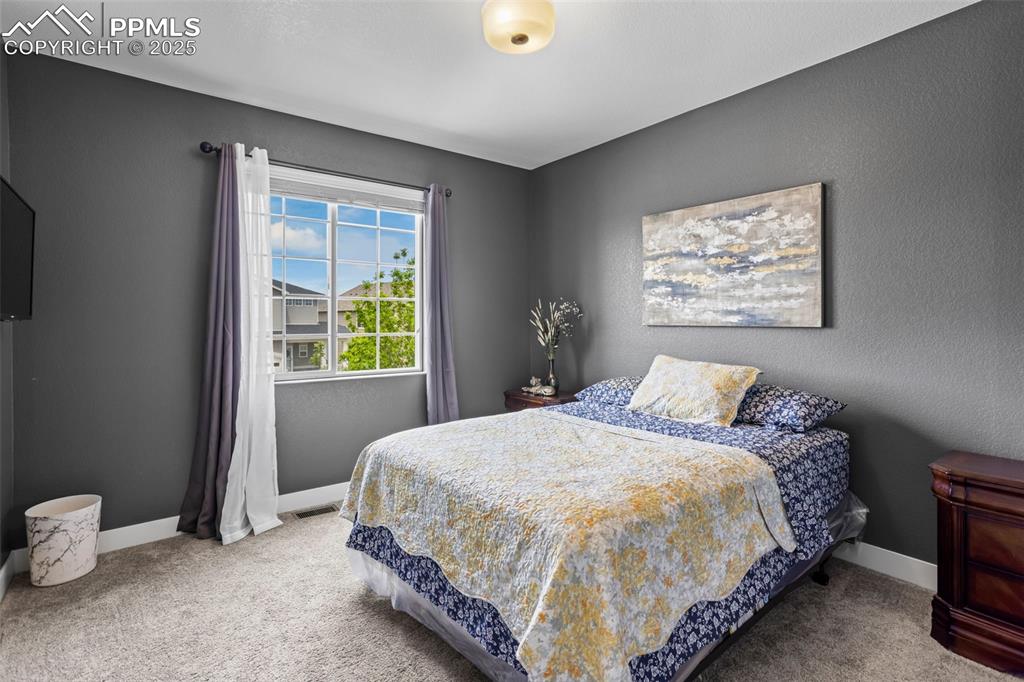
Carpeted bedroom with ceiling fan and custom baseboards
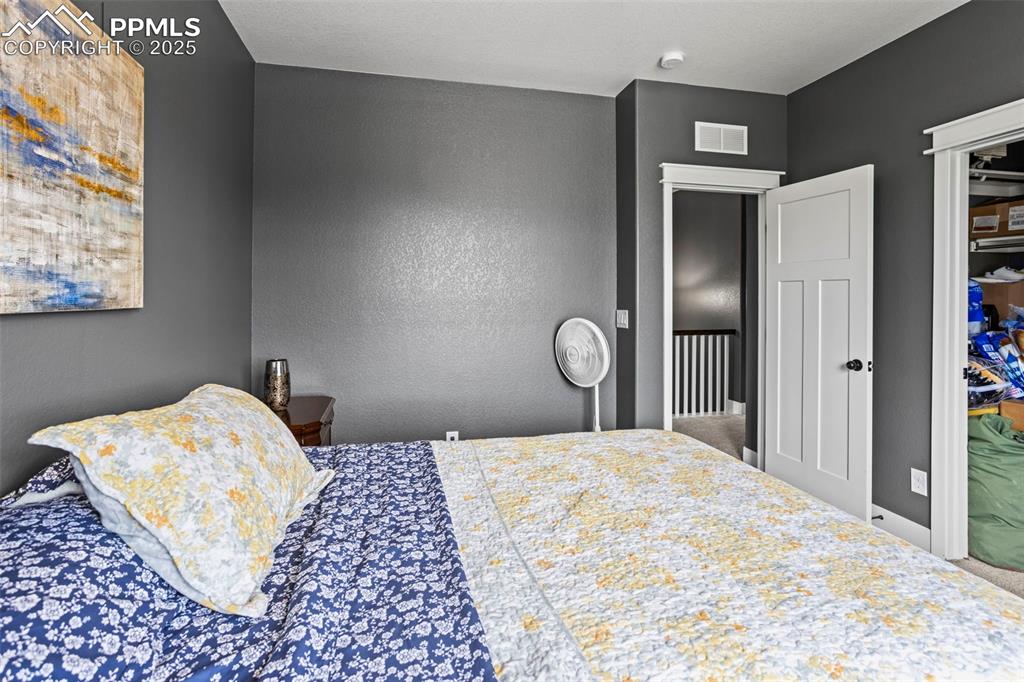
Bedroom with a textured wall
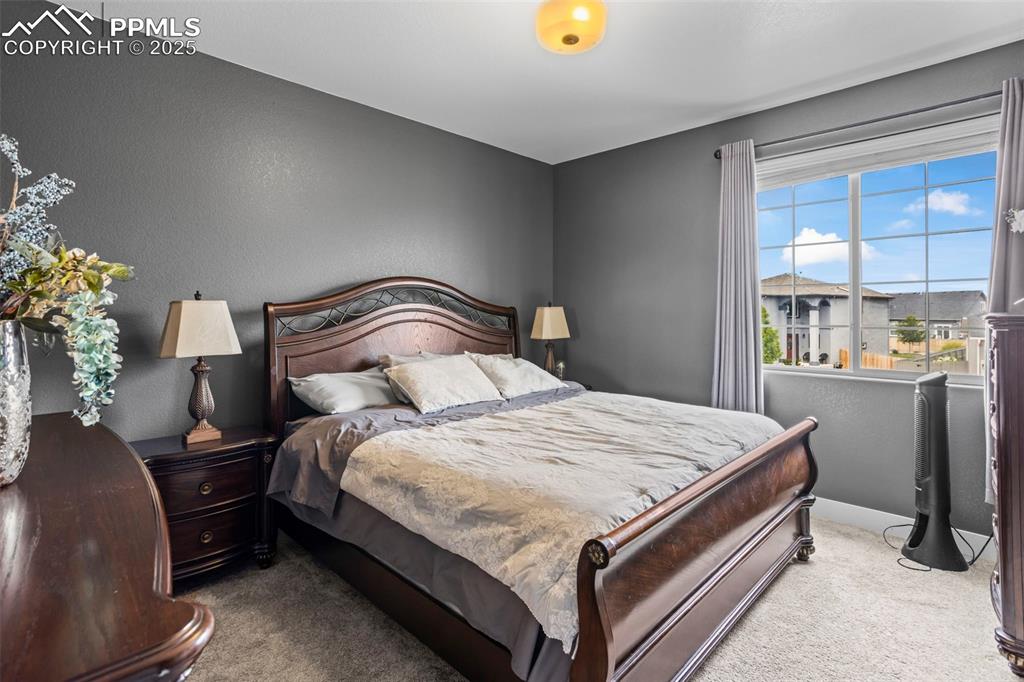
View of carpeted bedroom
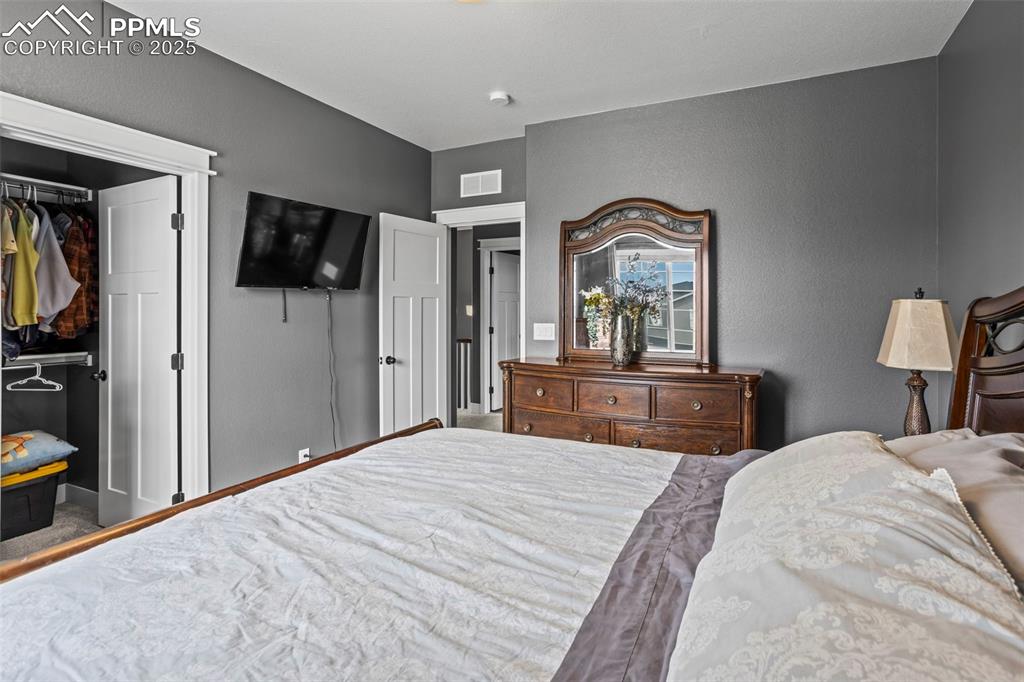
2nd Bedroom featuring a walk in closet and a textured wall
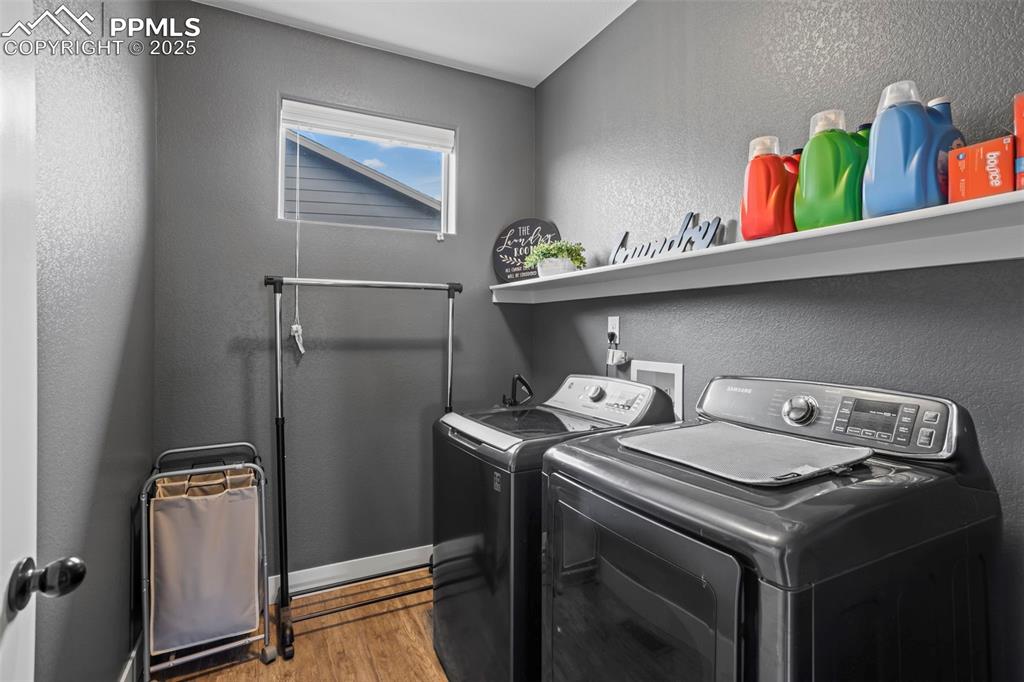
Laundry room with separate washer and dryer, wood finished floors, and baseboards
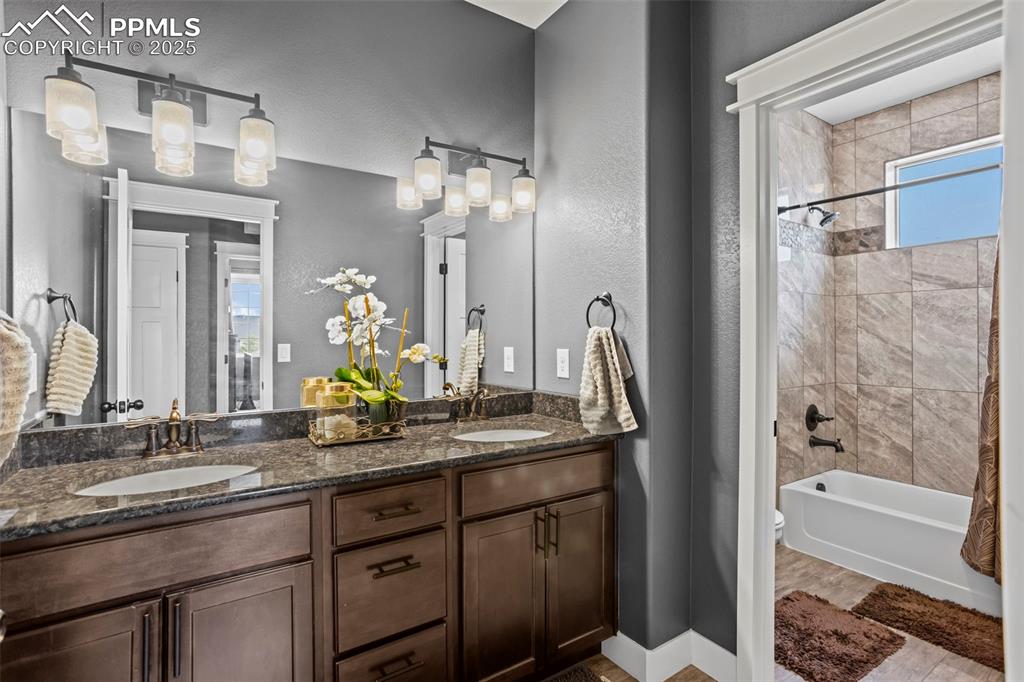
Full bath with double vanity, shower / tub combo, and toilet
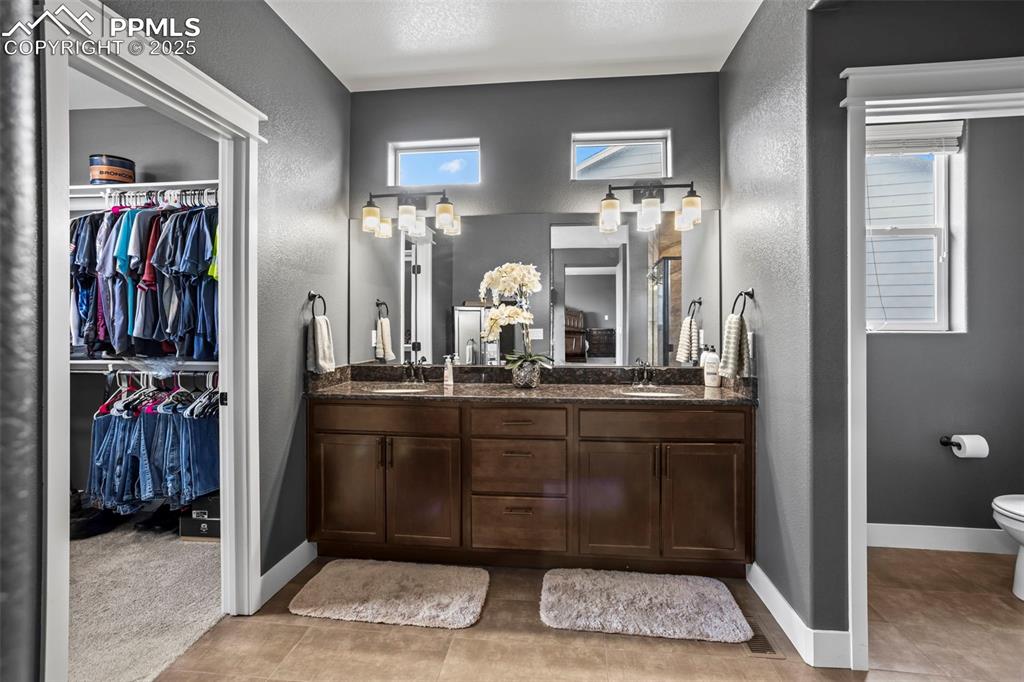
Full bath featuring double vanity, a textured wall, healthy amount of natural light, toilet, and baseboards
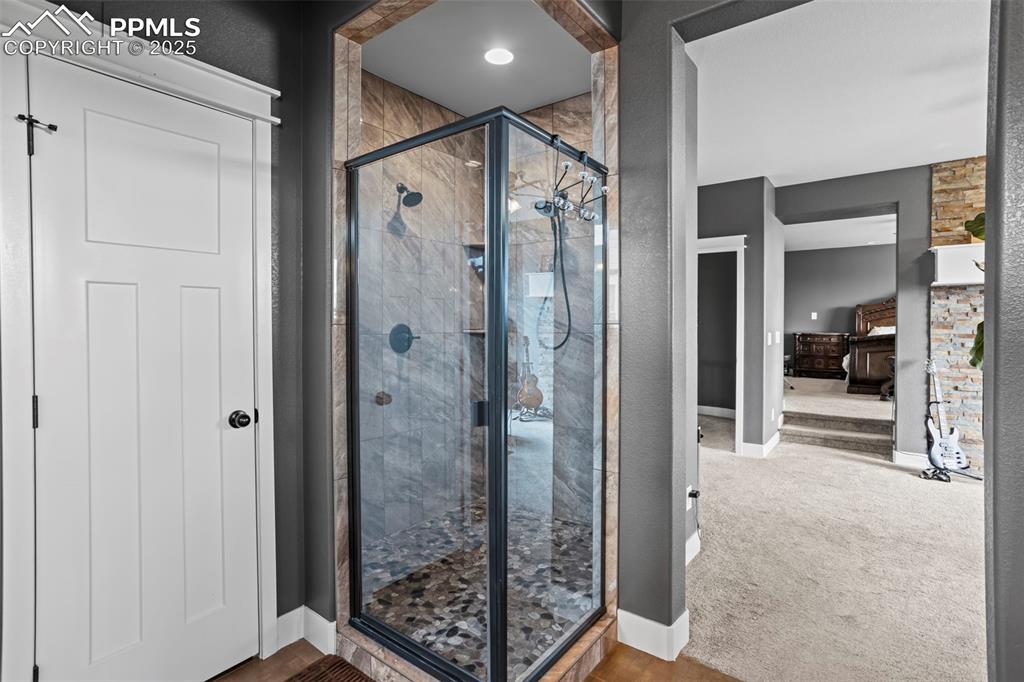
Full bath with baseboards and a custom spa stall shower
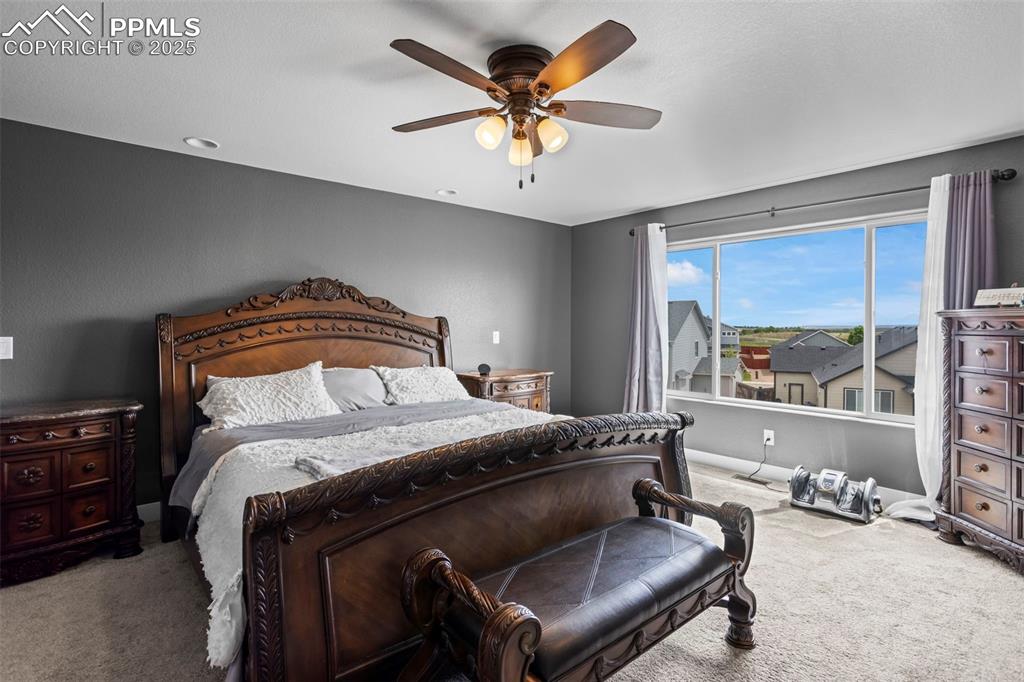
Main Bedroom with carpet flooring and a ceiling fan
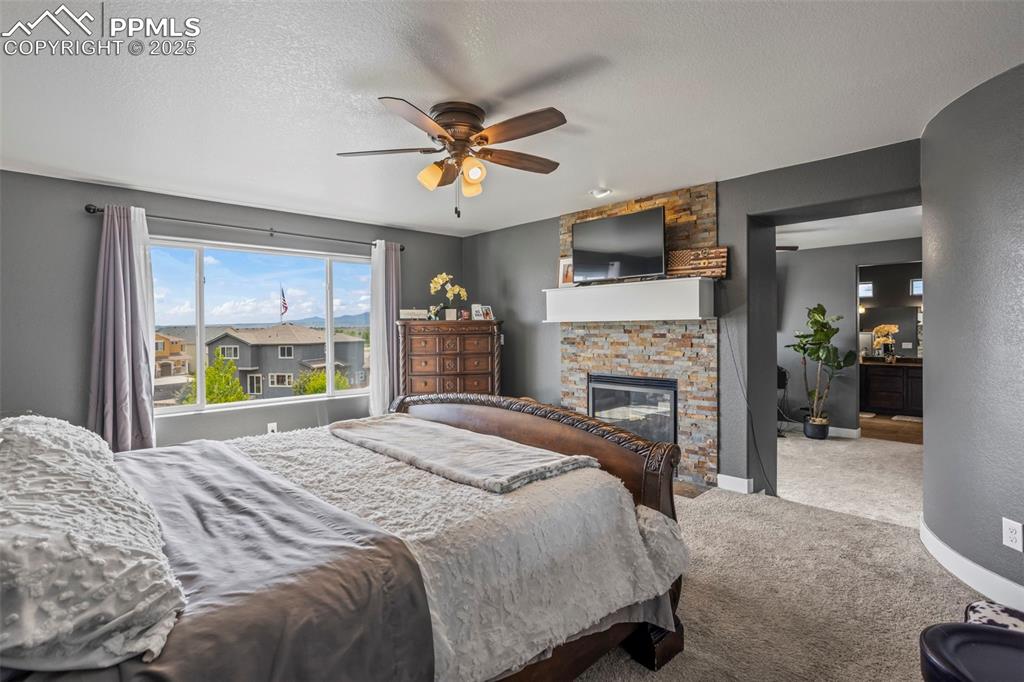
Main bedroom with a gas fireplace, a textured ceiling, baseboards, and a ceiling fan
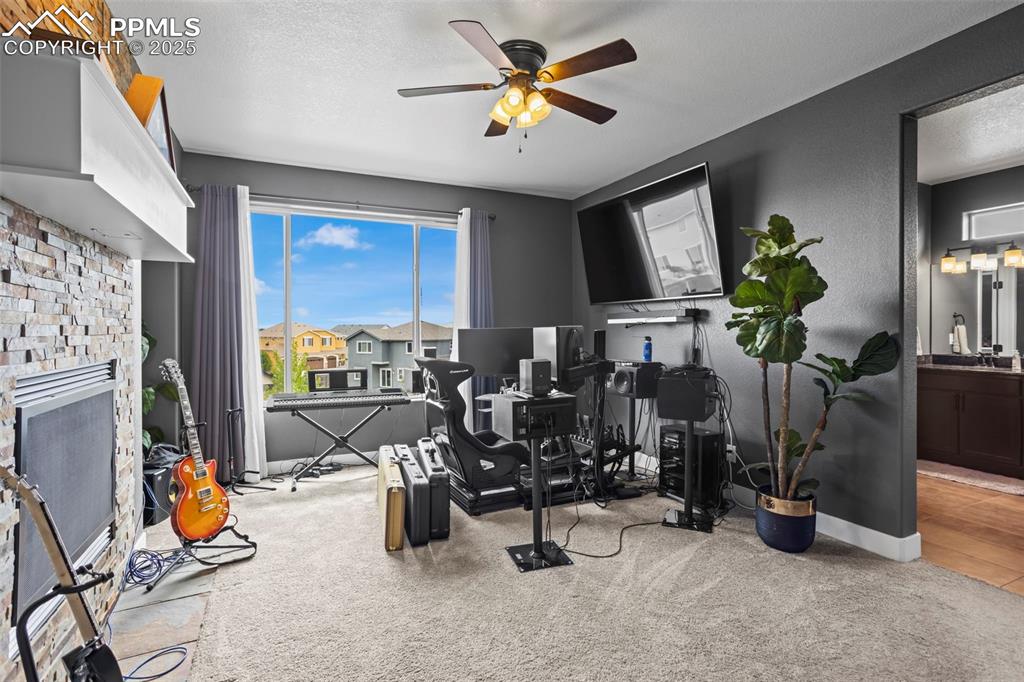
Exercise area with a ceiling fan, carpet, a stone fireplace, baseboards, and a textured wall
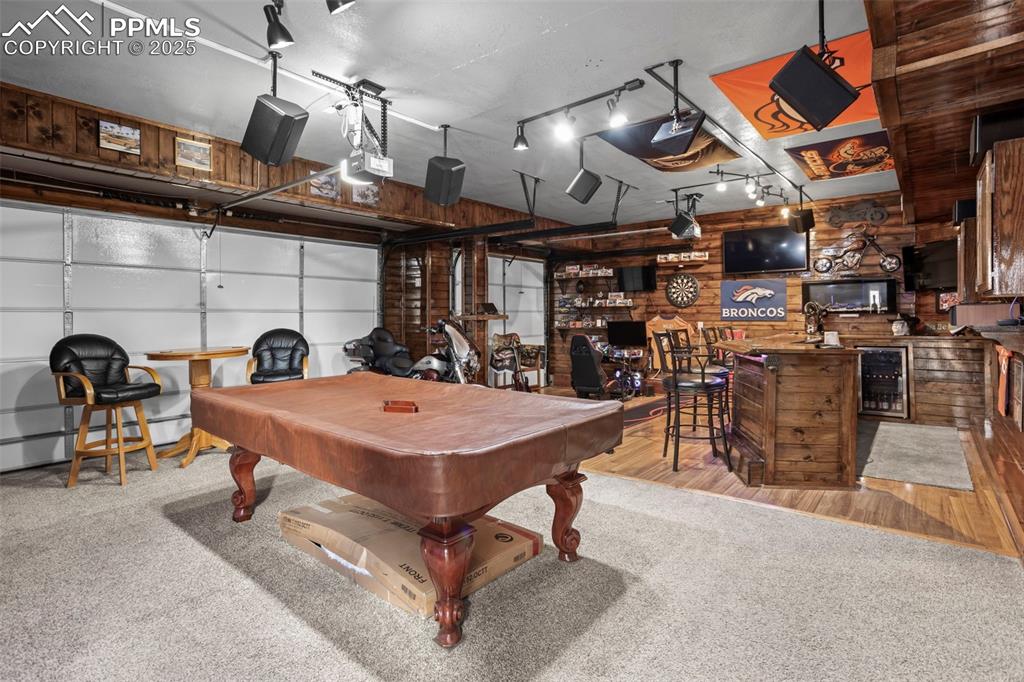
Garage/Game room with pool table, wine cooler, wooden walls, a large bar, and carpet flooring
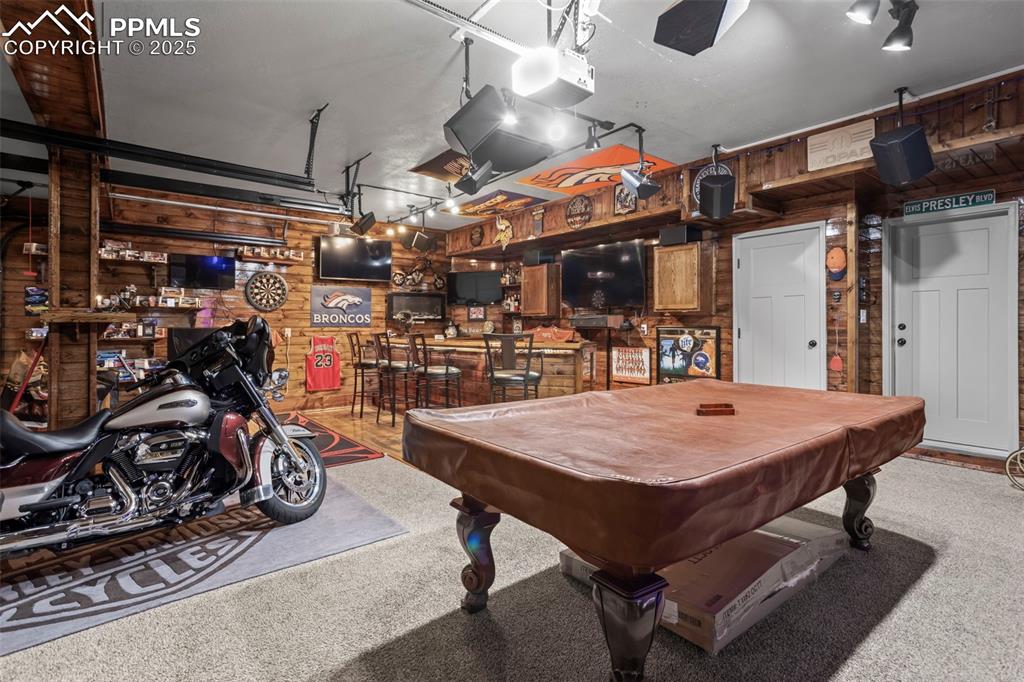
Game room featuring wooden walls, billiards table, carpet, and a garage
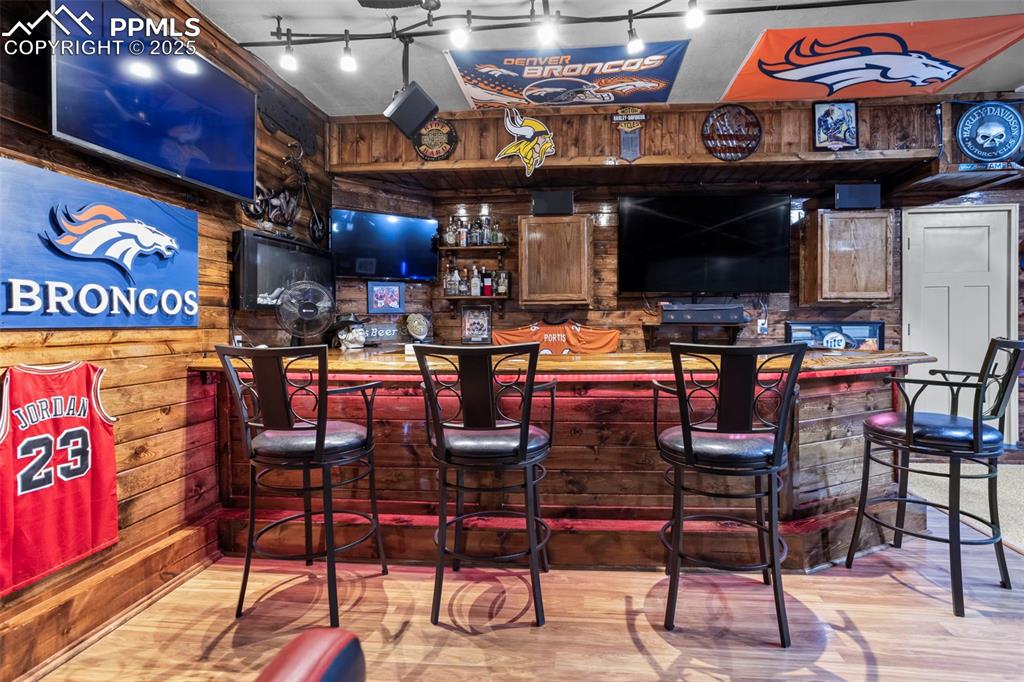
Indoor bar with wood walls, wood finished floors, and rail lighting
Disclaimer: The real estate listing information and related content displayed on this site is provided exclusively for consumers’ personal, non-commercial use and may not be used for any purpose other than to identify prospective properties consumers may be interested in purchasing.