905 Taurus Drive, Colorado Springs, CO, 80906

View of front of home with a chimney, board and batten siding, brick siding, and a front yard
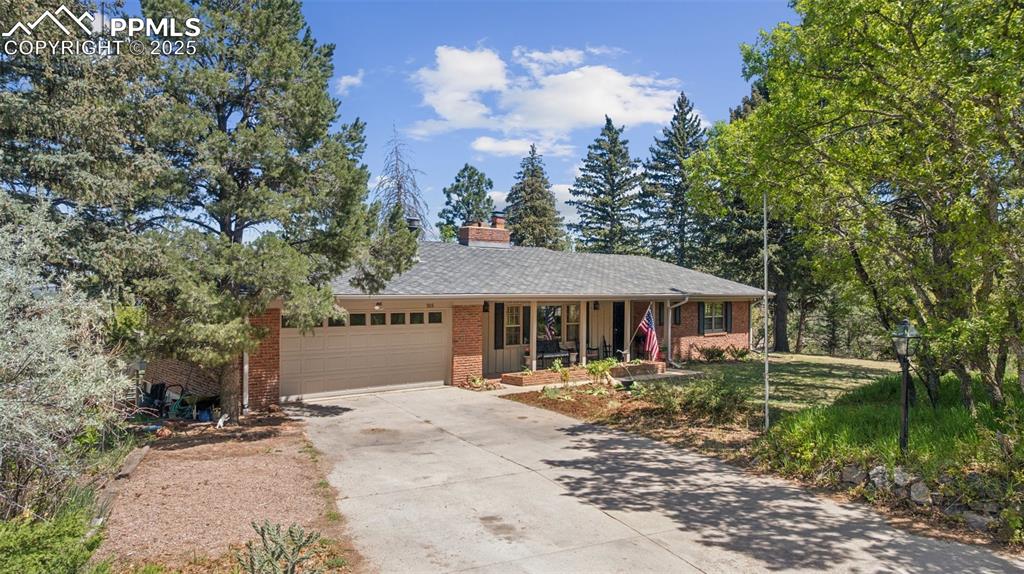
Ranch-style house featuring brick siding, an attached garage, covered porch, and driveway
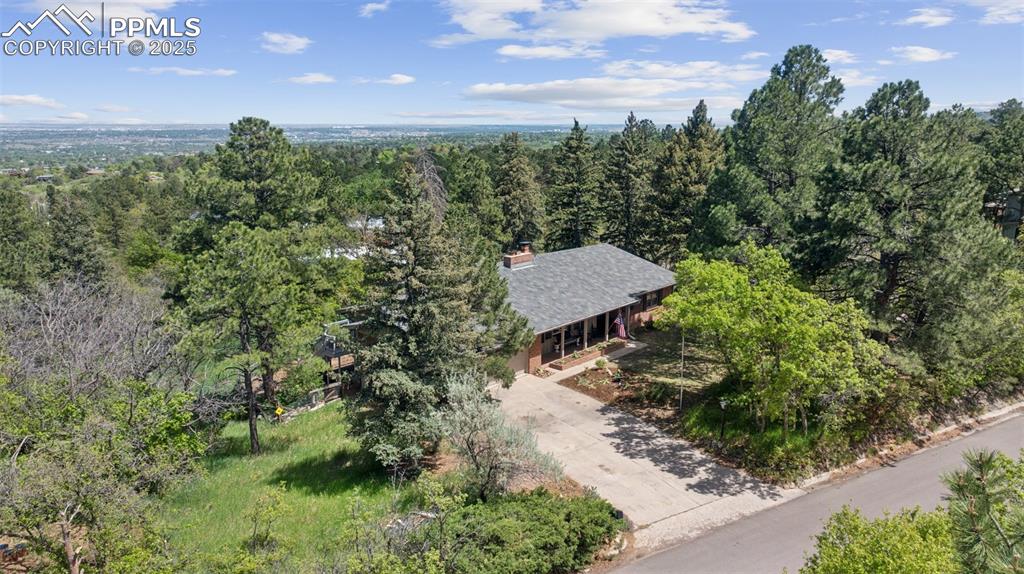
Aerial view of property and surrounding area with a forest
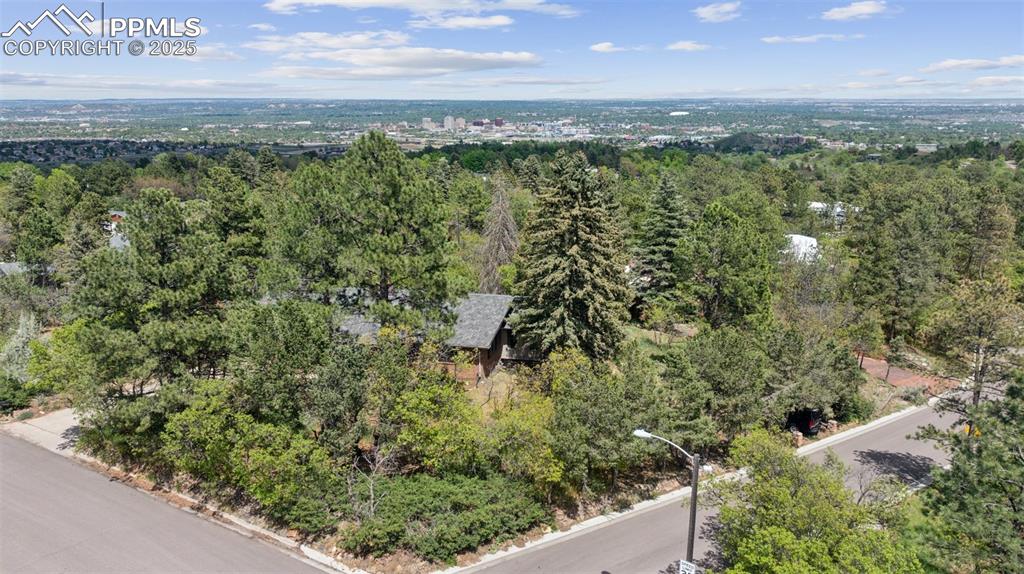
Aerial view of a heavily wooded area
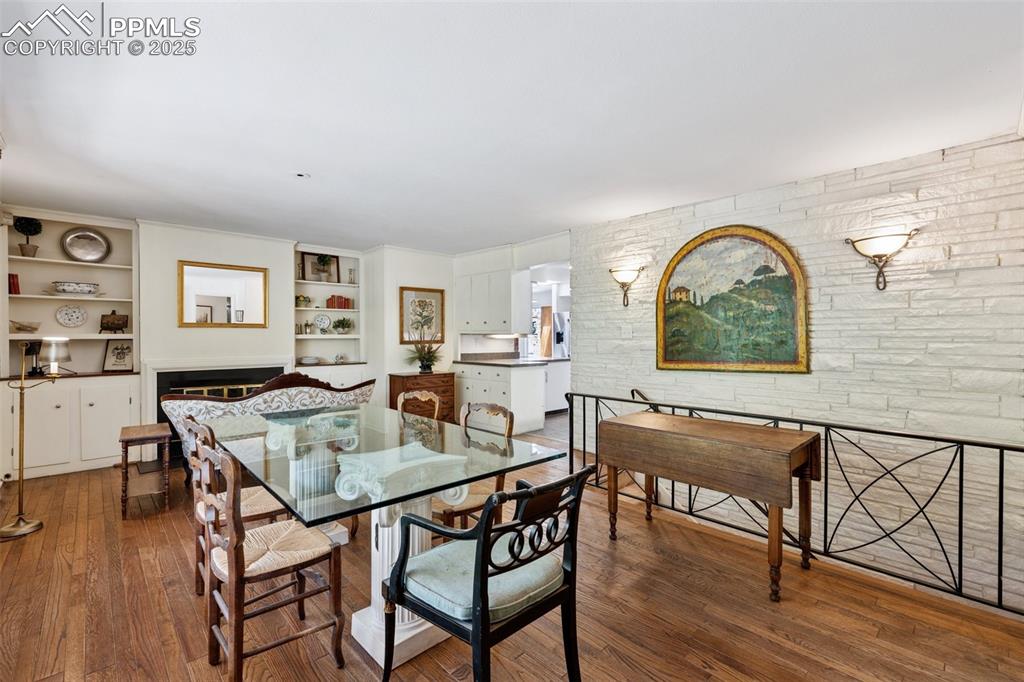
Dining space featuring wood-type flooring and built in shelves
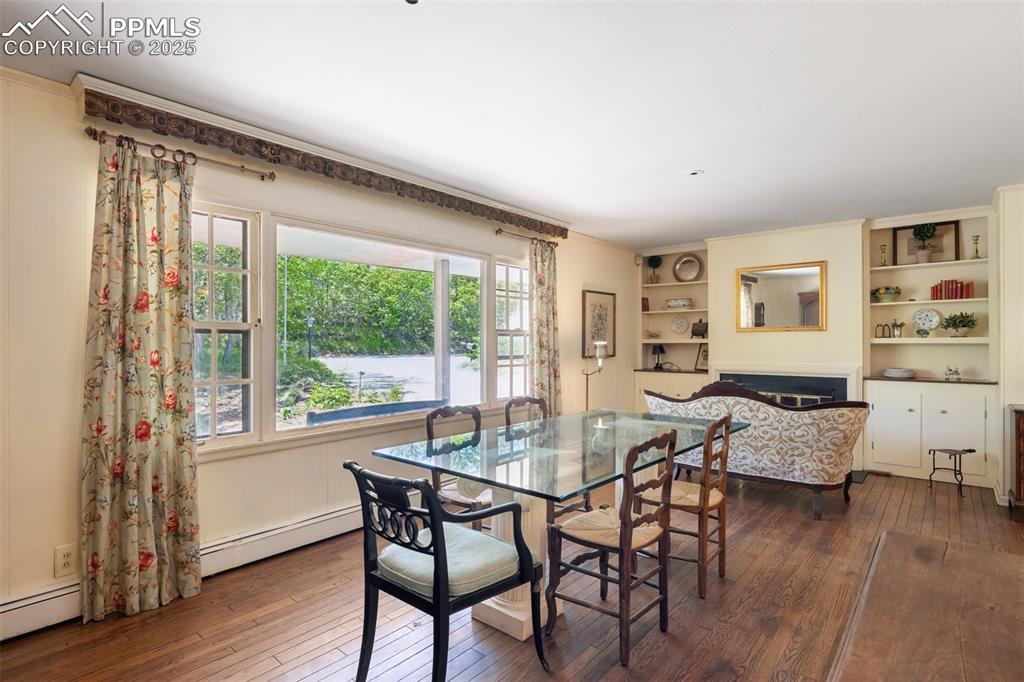
Dining area featuring hardwood / wood-style flooring, a baseboard radiator, and built in shelves
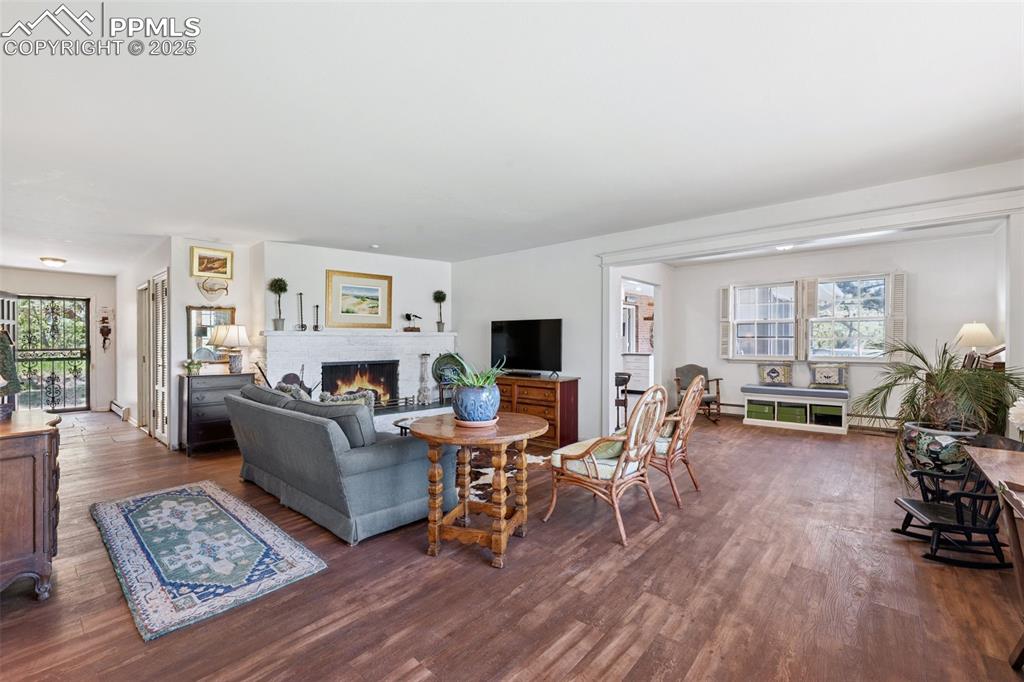
Living area featuring wood finished floors, healthy amount of natural light, and a lit fireplace
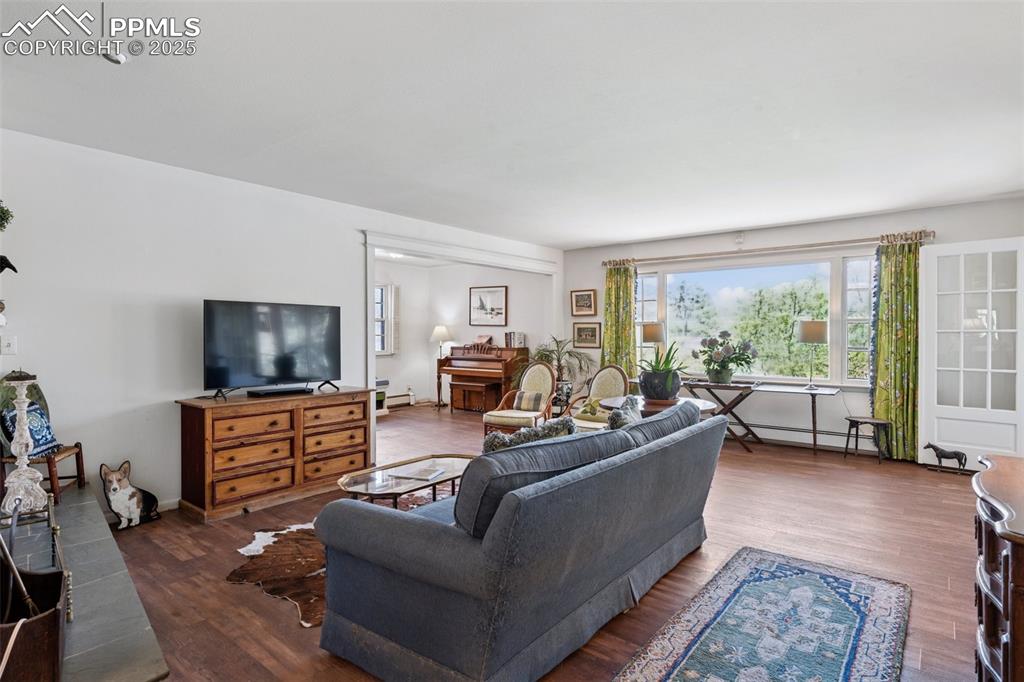
Living area featuring wood finished floors
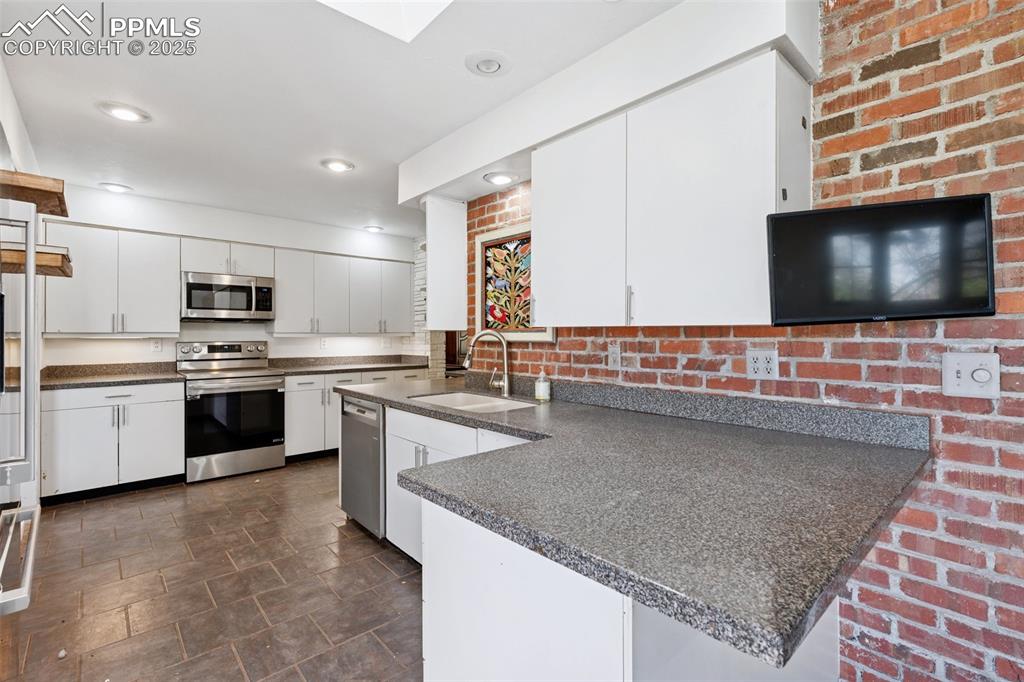
Kitchen with appliances with stainless steel finishes, a sink, dark countertops, white cabinets, and a peninsula
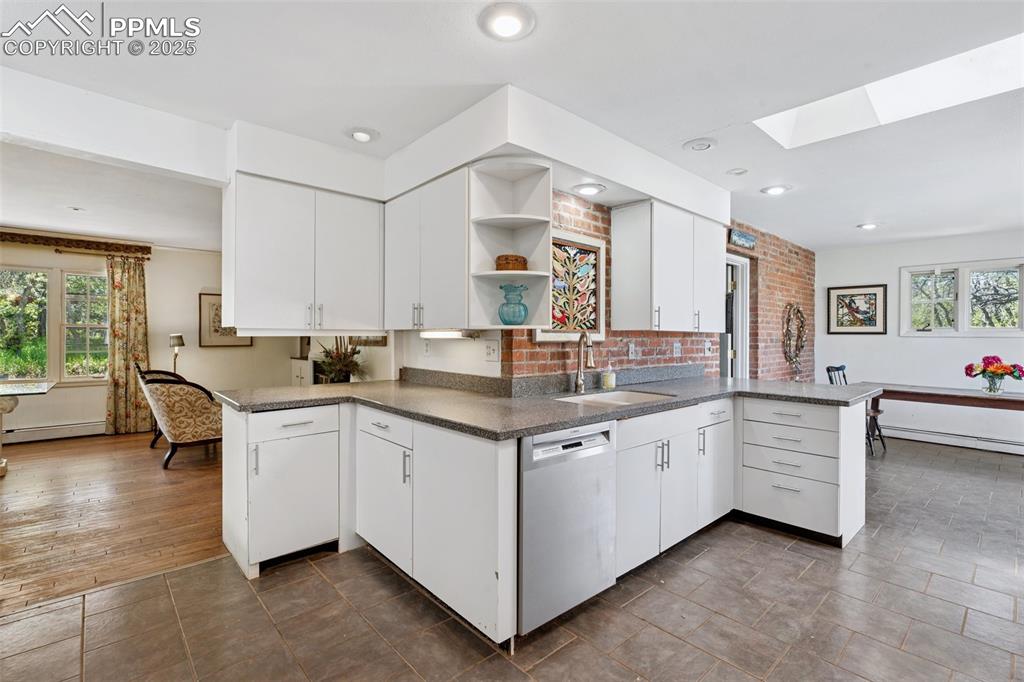
Kitchen featuring dishwasher, a sink, a peninsula, open shelves, and plenty of natural light
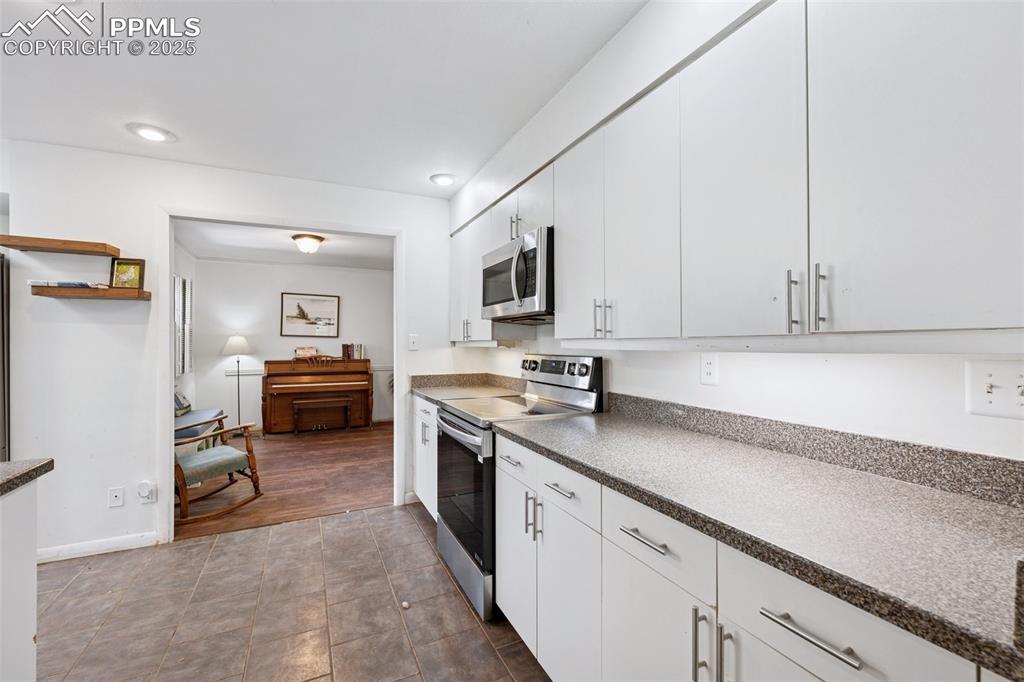
Kitchen featuring appliances with stainless steel finishes, dark countertops, white cabinets, baseboards, and recessed lighting
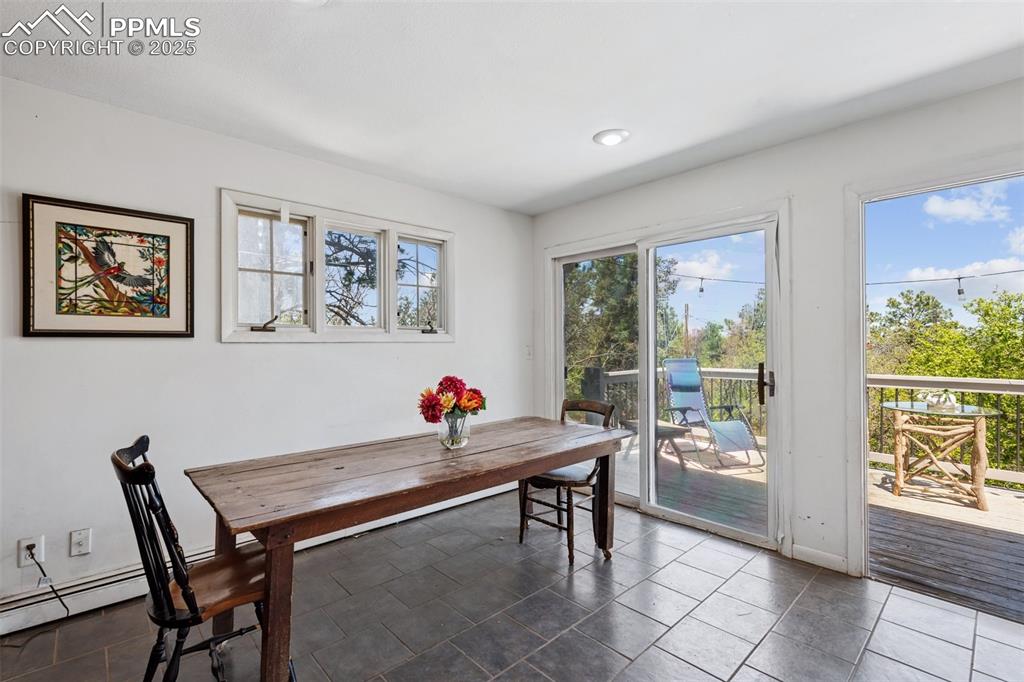
Dining space with baseboards
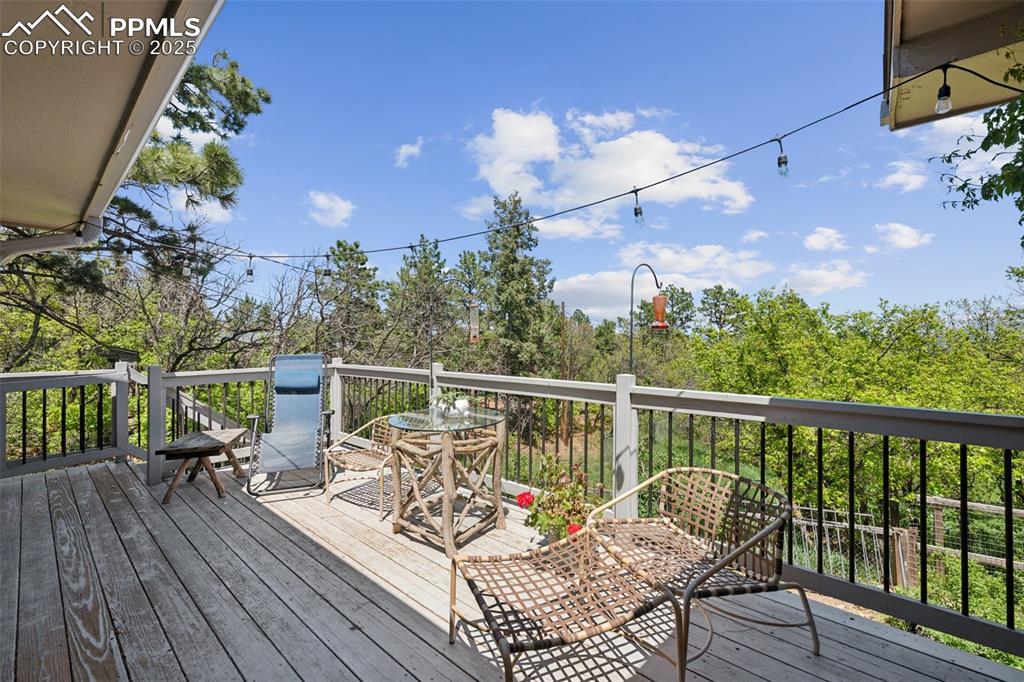
Wooden deck featuring outdoor dining area
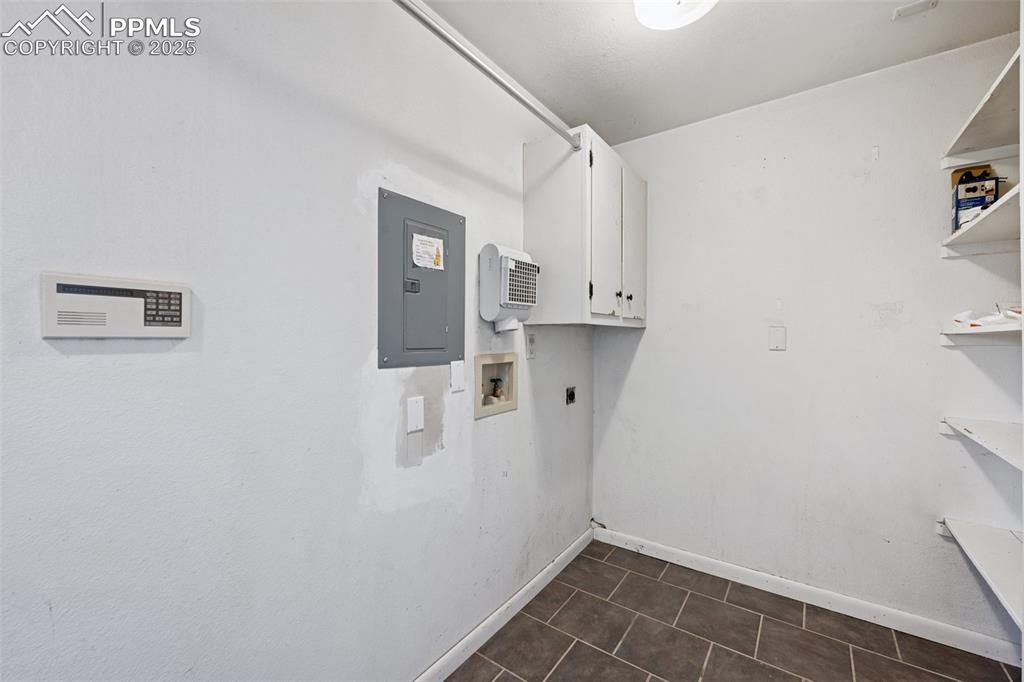
Washroom with cabinet space, hookup for an electric dryer, electric panel, washer hookup, and baseboards
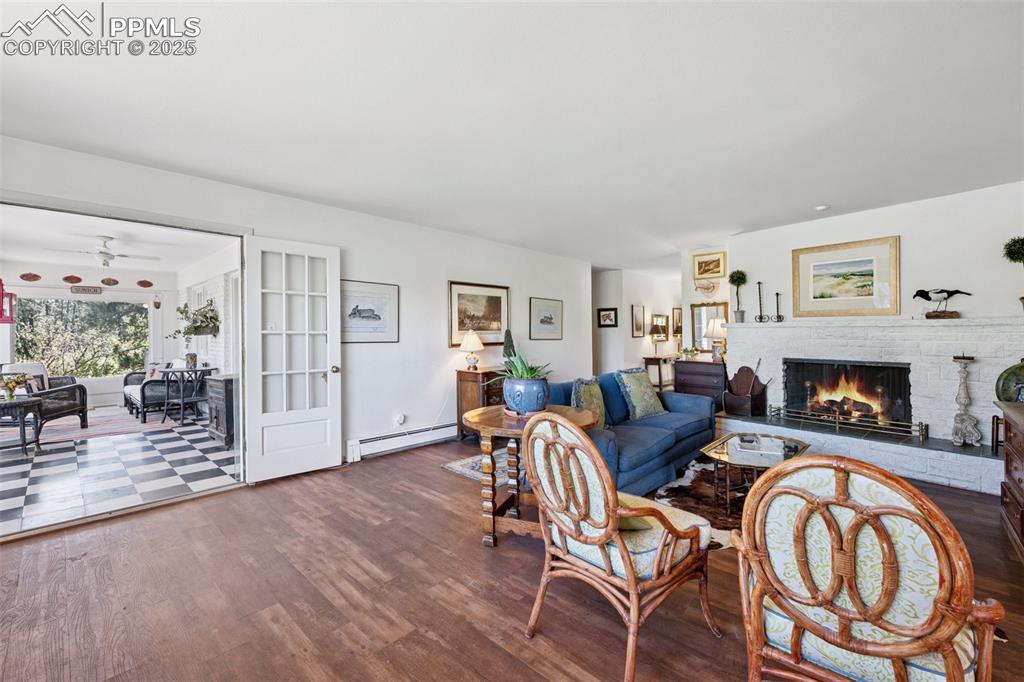
Living room with a baseboard heating unit, wood finished floors, a ceiling fan, and a brick fireplace
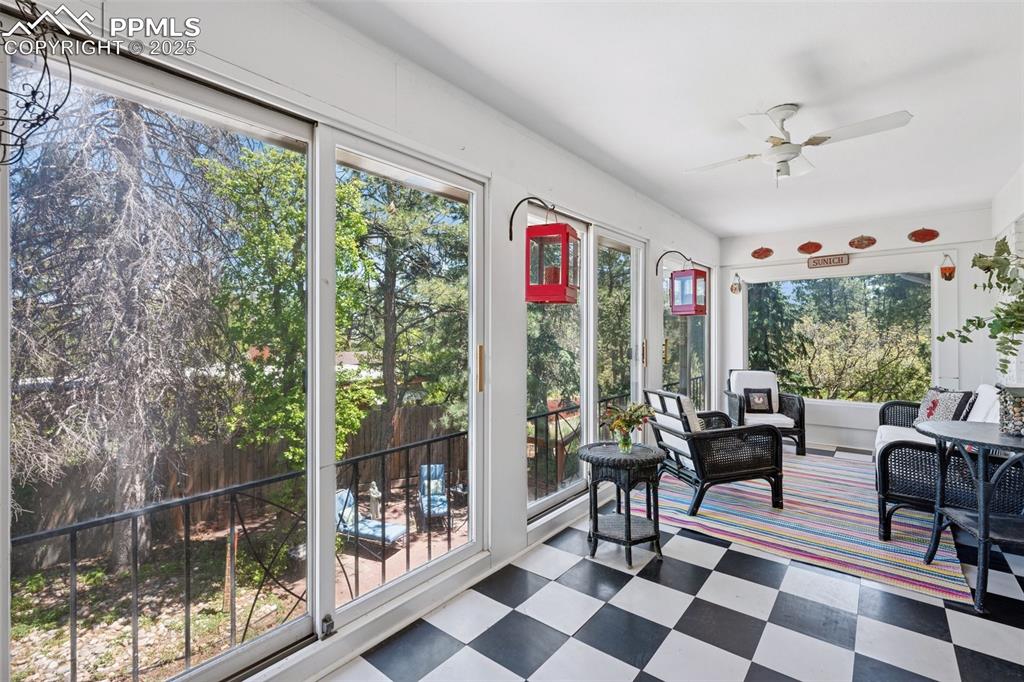
Sunroom / solarium with tile patterned floors and a ceiling fan
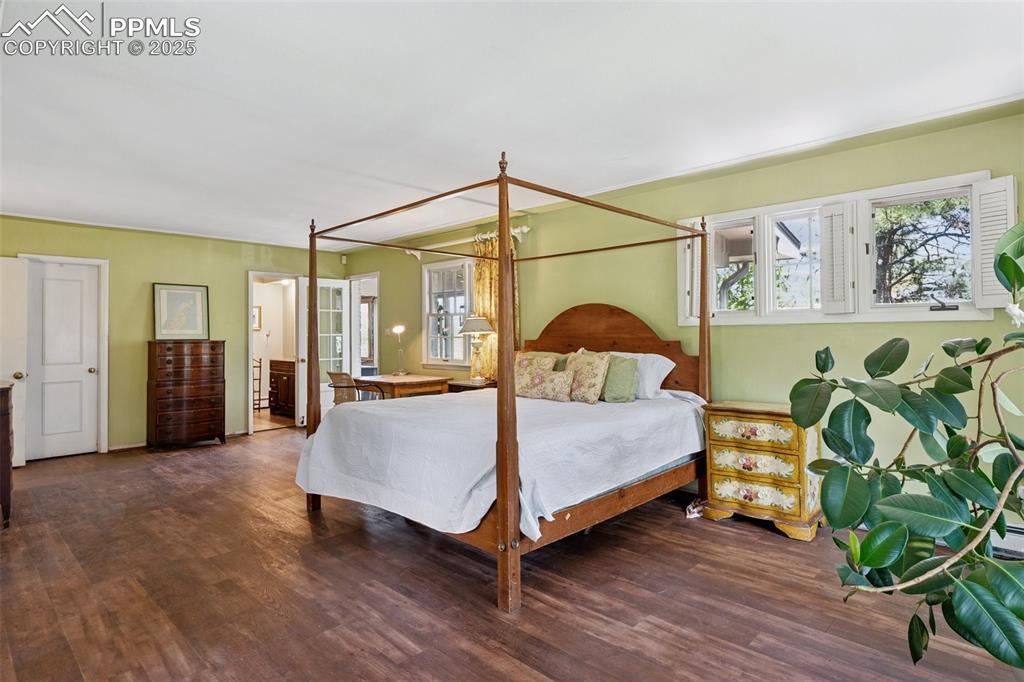
Bedroom featuring multiple windows and wood finished floors
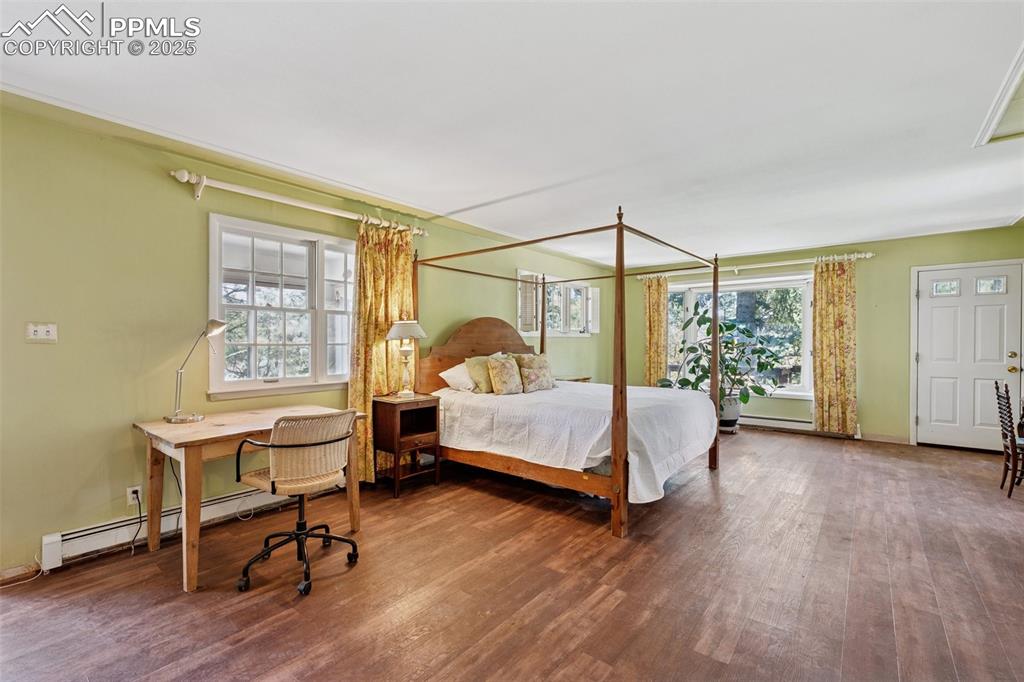
Bedroom with wood finished floors and a baseboard radiator
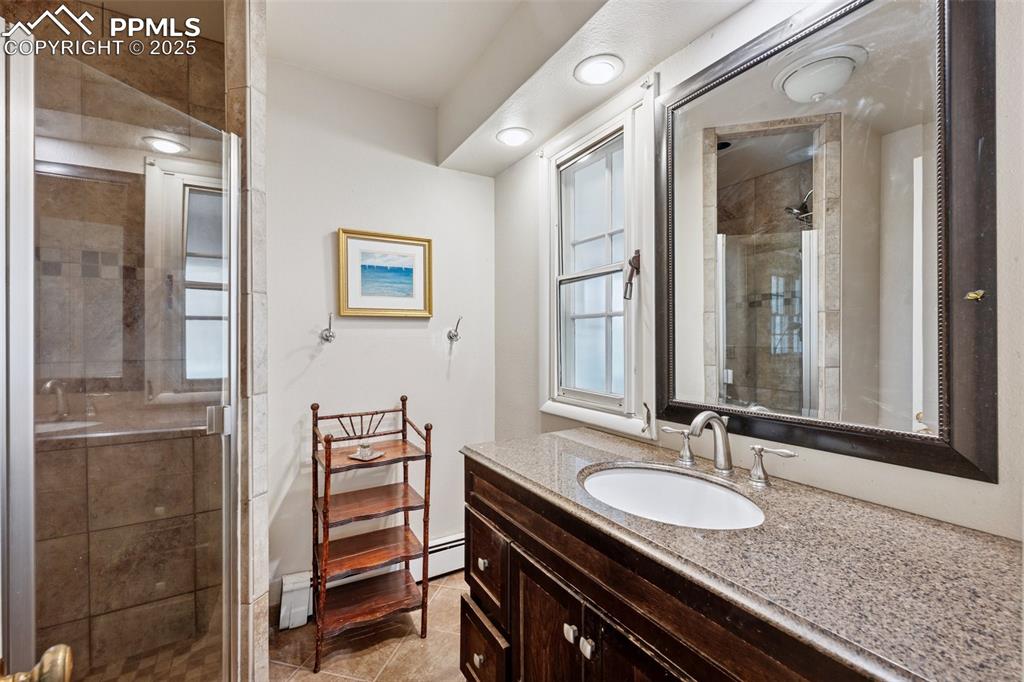
Bathroom with a stall shower, vanity, and tile patterned flooring
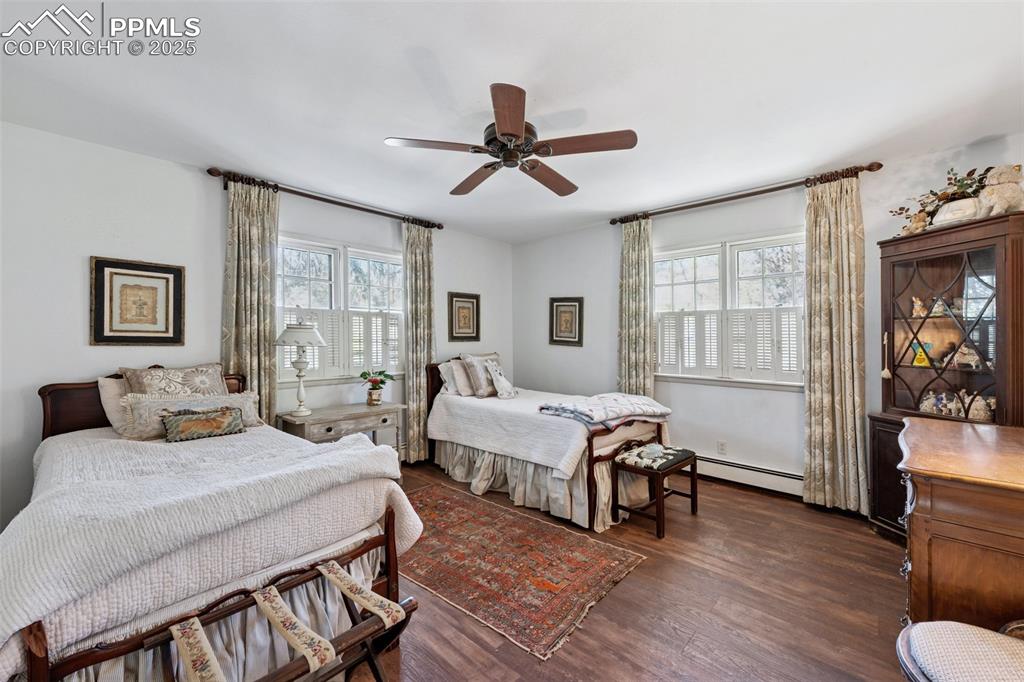
Bedroom with baseboard heating, multiple windows, dark wood-type flooring, and a ceiling fan
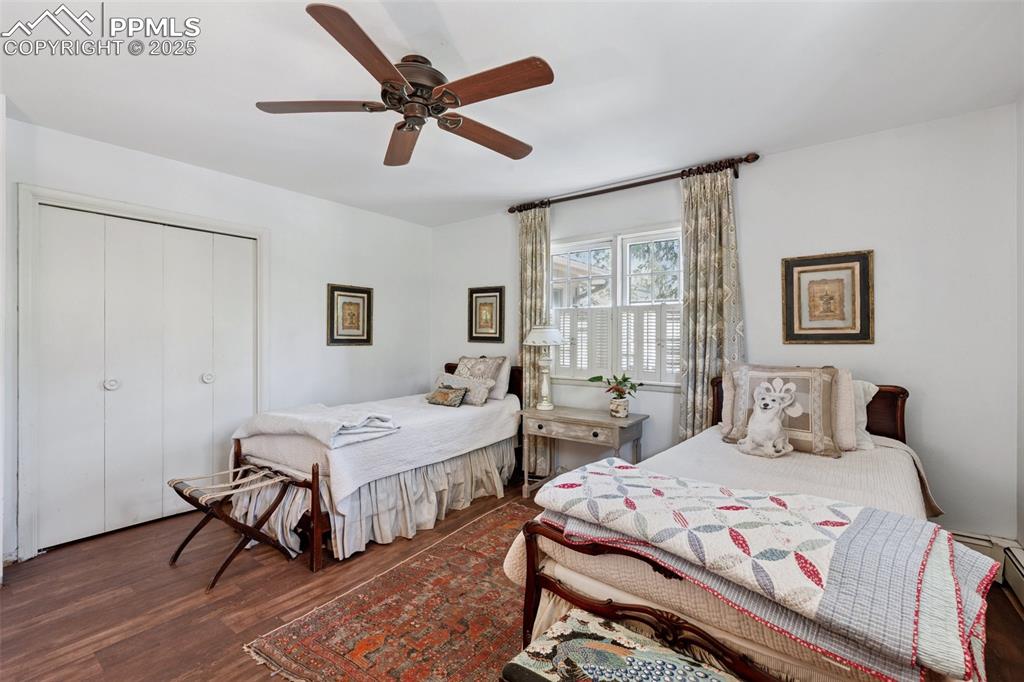
Bedroom featuring a closet, wood finished floors, and a ceiling fan
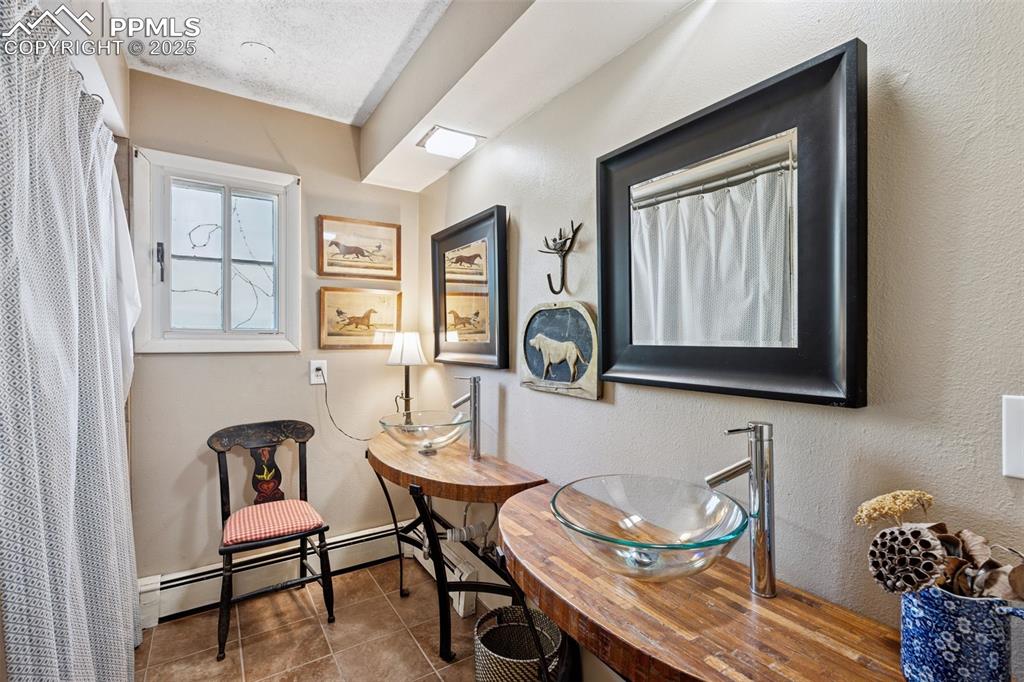
Bathroom featuring a baseboard radiator, tile patterned floors, baseboards, and a textured ceiling
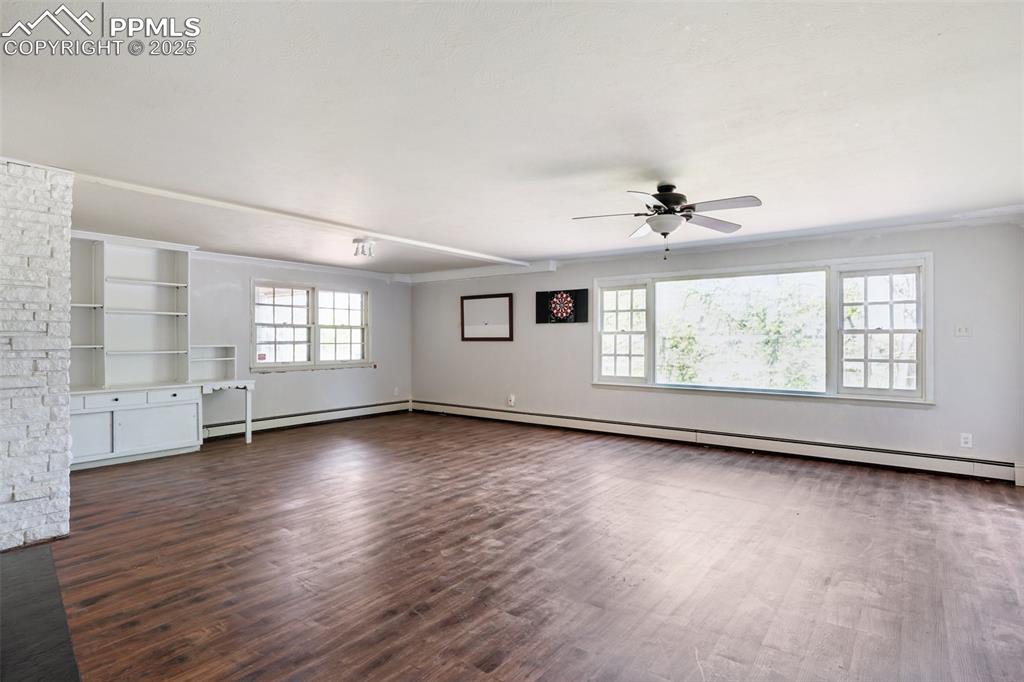
Unfurnished living room featuring a ceiling fan, dark wood-type flooring, and baseboards
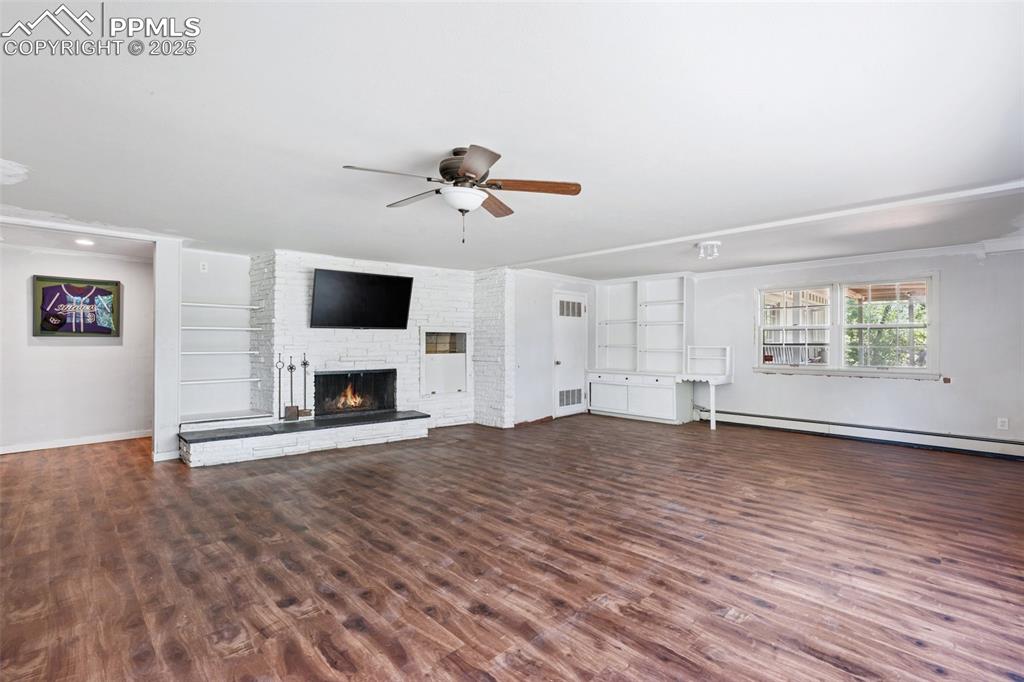
Unfurnished living room with baseboard heating, ceiling fan, a stone fireplace, wood finished floors, and baseboards
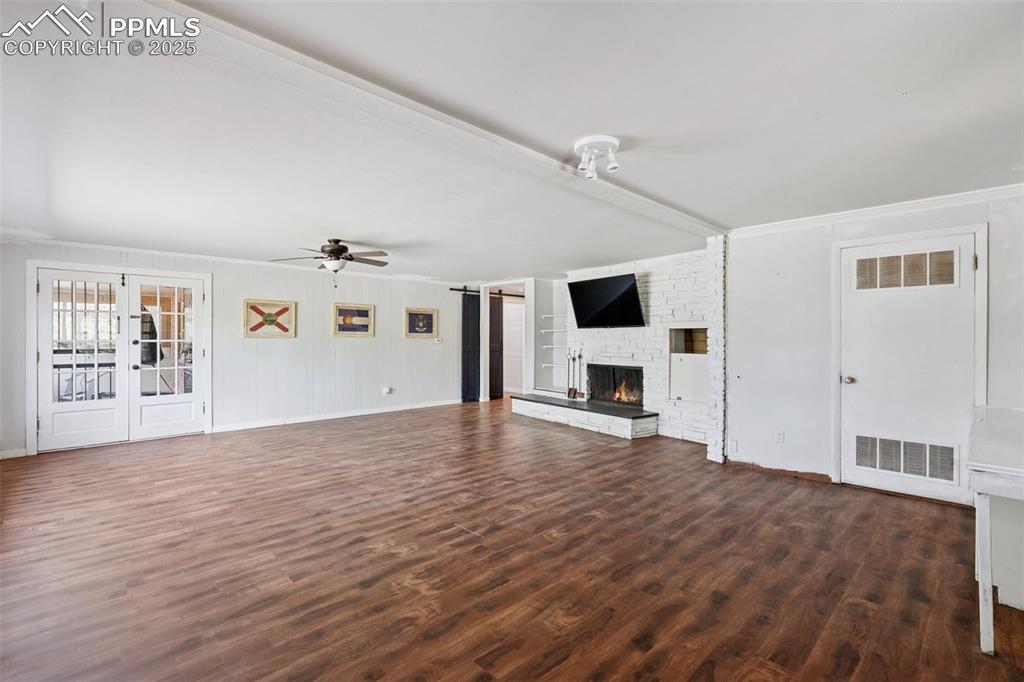
Unfurnished living room with ceiling fan, a fireplace, dark wood finished floors, crown molding, and baseboards
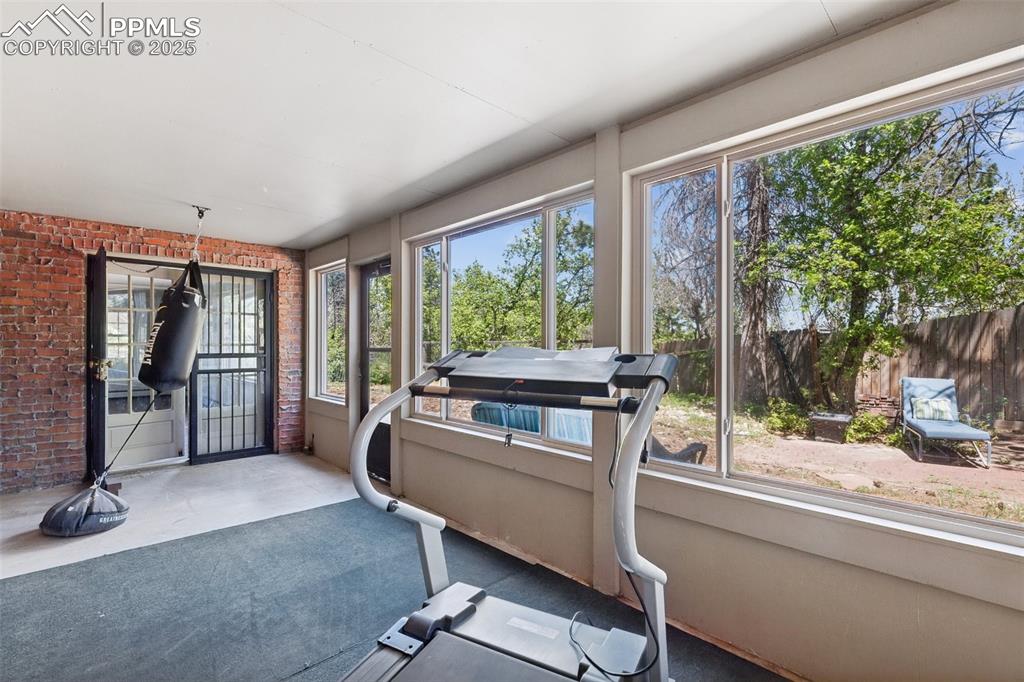
Workout room featuring brick wall
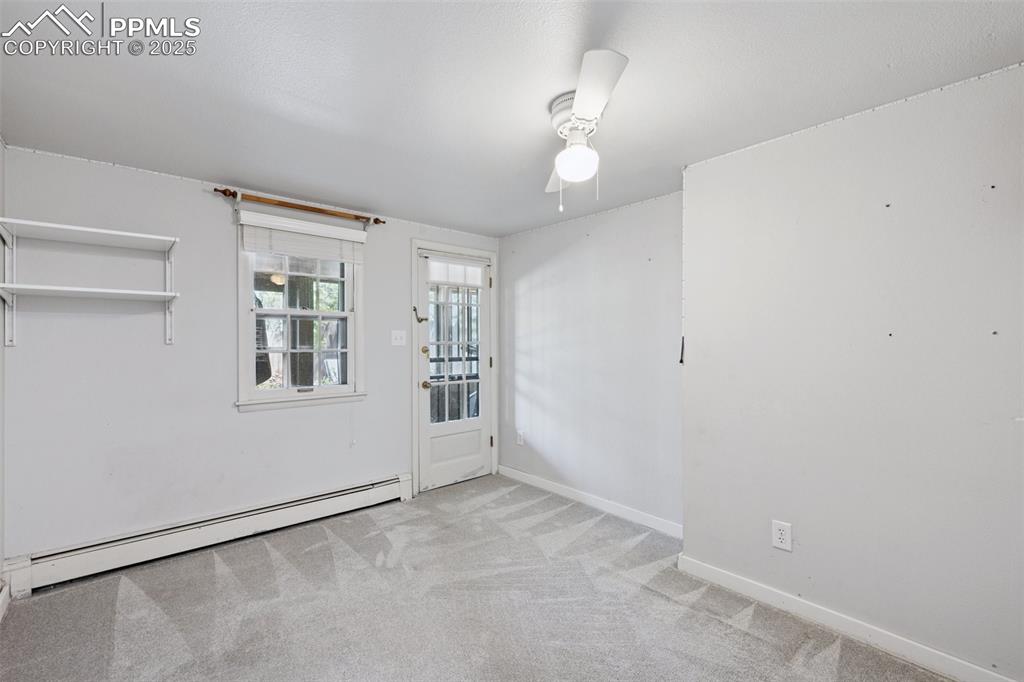
Carpeted spare room featuring baseboard heating, a ceiling fan, and baseboards
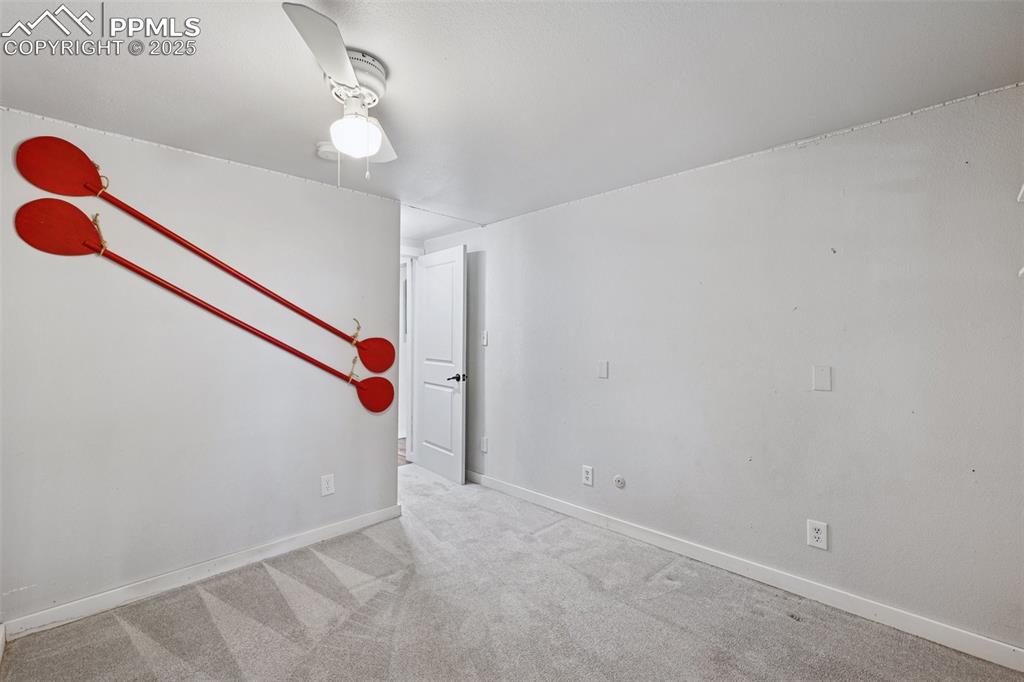
Carpeted empty room featuring baseboards
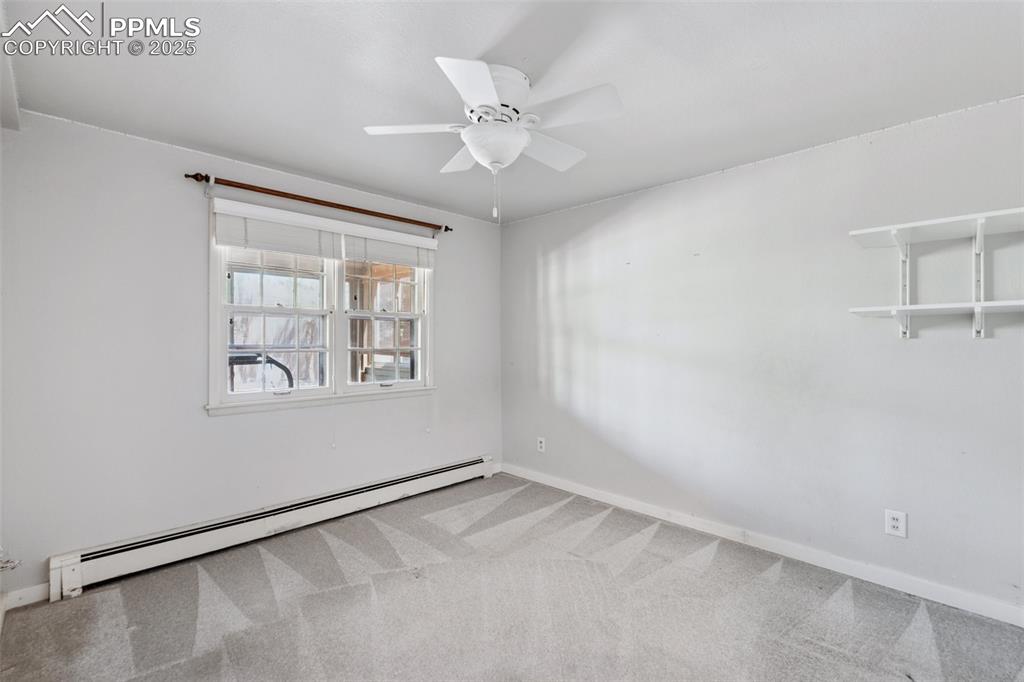
Carpeted empty room with baseboard heating, a ceiling fan, and baseboards
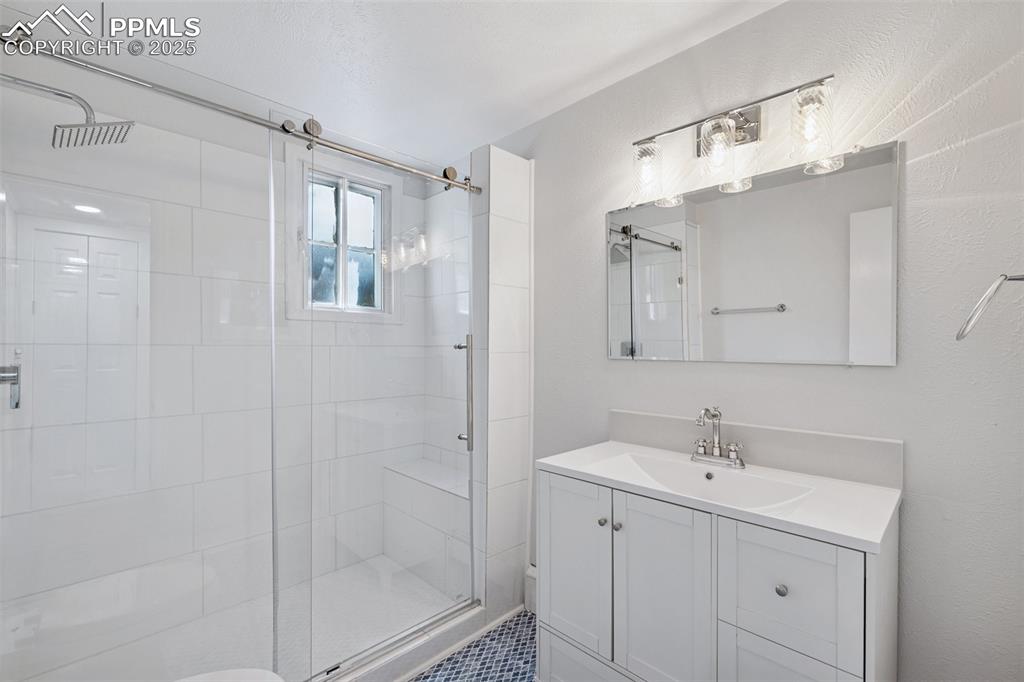
Bathroom with a shower stall and vanity
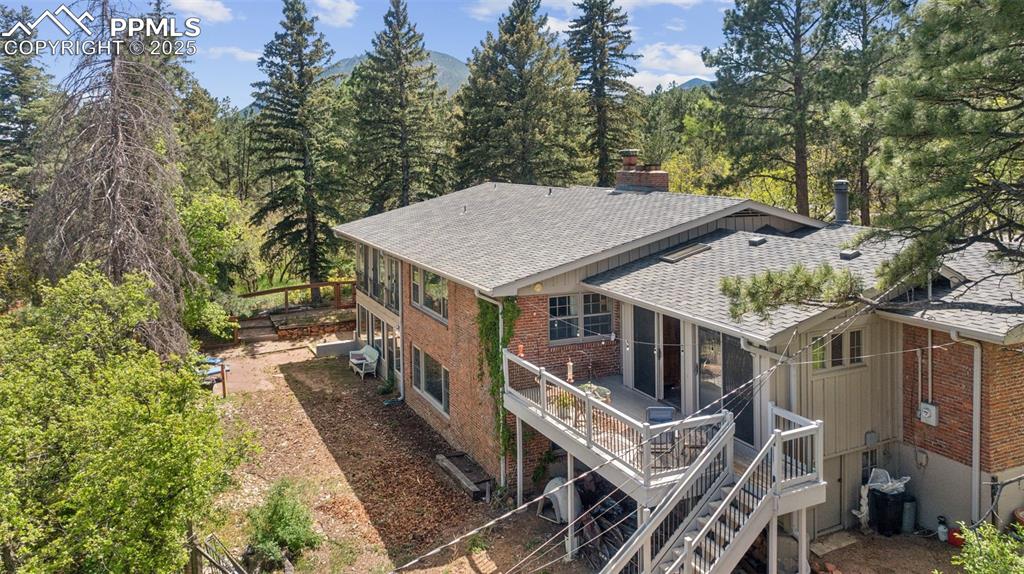
Back of house featuring a shingled roof, brick siding, a chimney, and a wooden deck
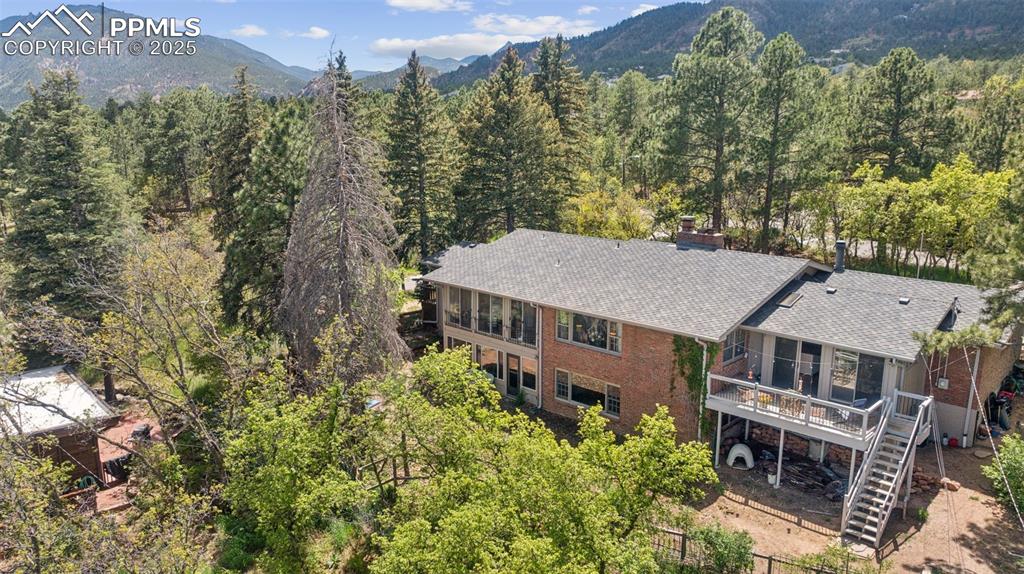
Aerial view of property and surrounding area featuring a forest and a mountainous background
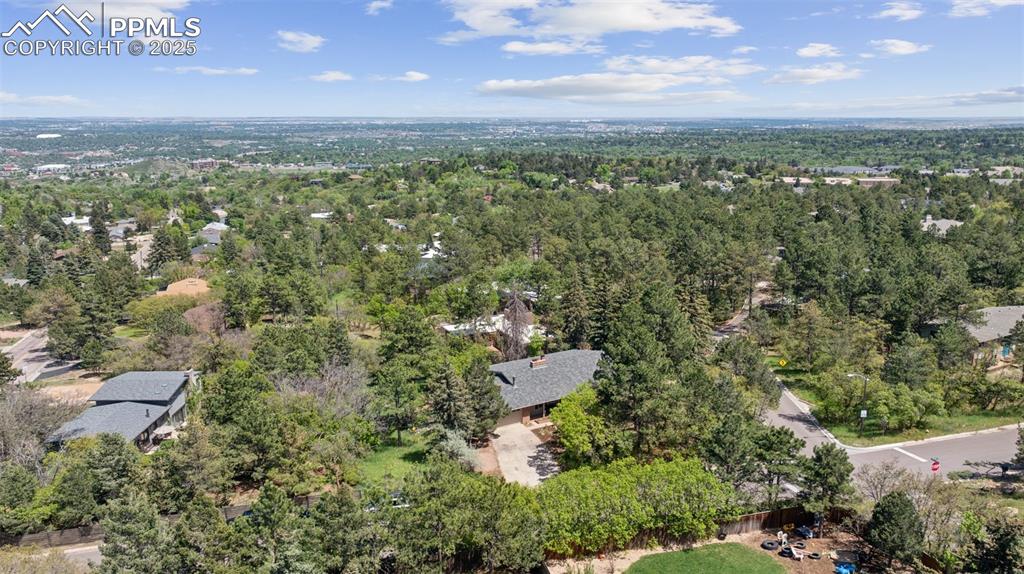
Aerial view of property's location featuring a forest
Disclaimer: The real estate listing information and related content displayed on this site is provided exclusively for consumers’ personal, non-commercial use and may not be used for any purpose other than to identify prospective properties consumers may be interested in purchasing.