1275 Berglind Road, Colorado Springs, CO, 80920
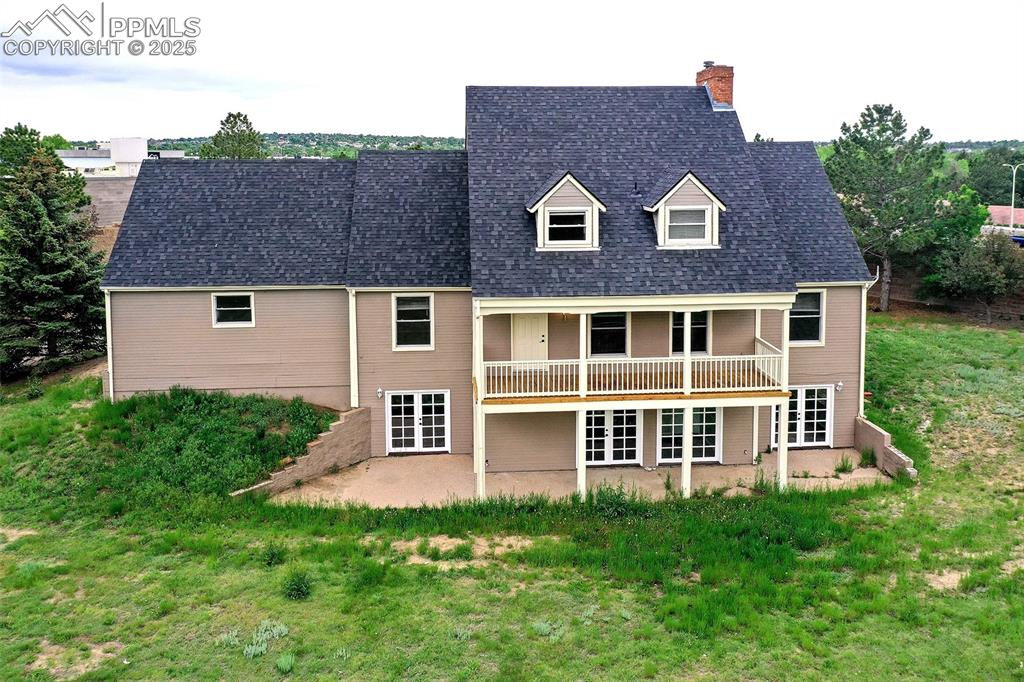
Back of property featuring a patio area, a chimney, french doors, and roof with shingles
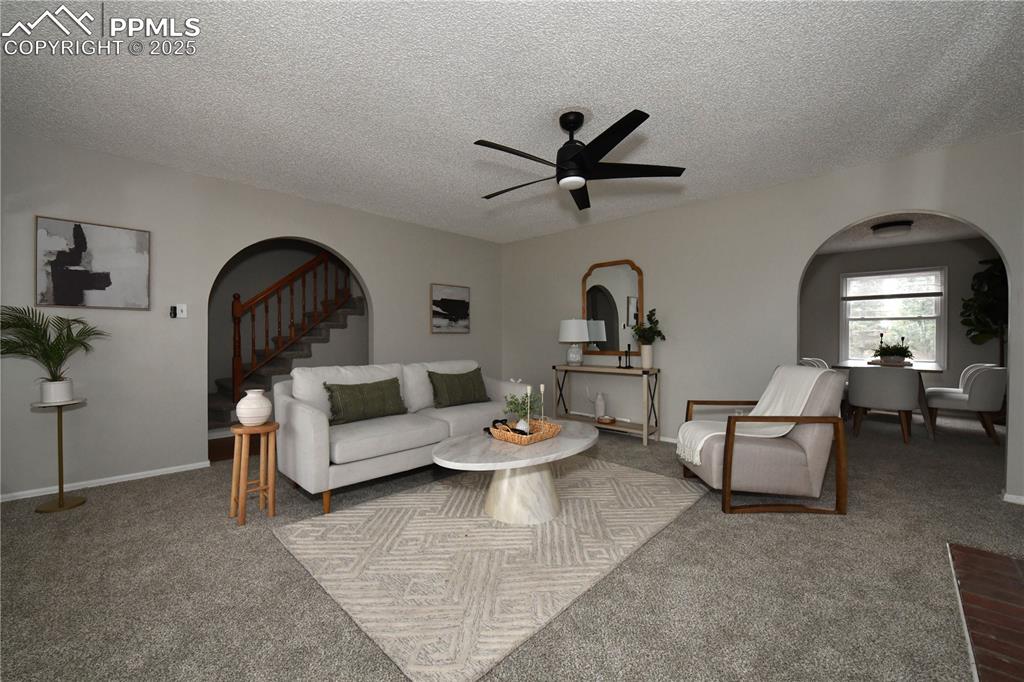
Carpeted living room featuring arched walkways, a textured ceiling, and a ceiling fan
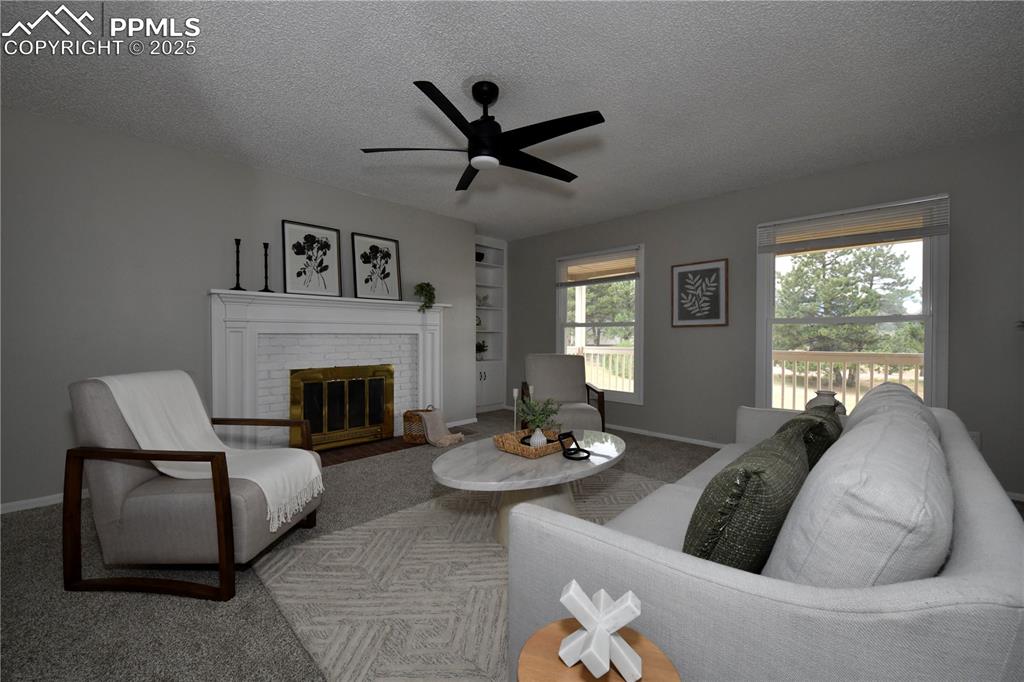
Carpeted living room with a textured ceiling, a ceiling fan, a brick fireplace, and built in features
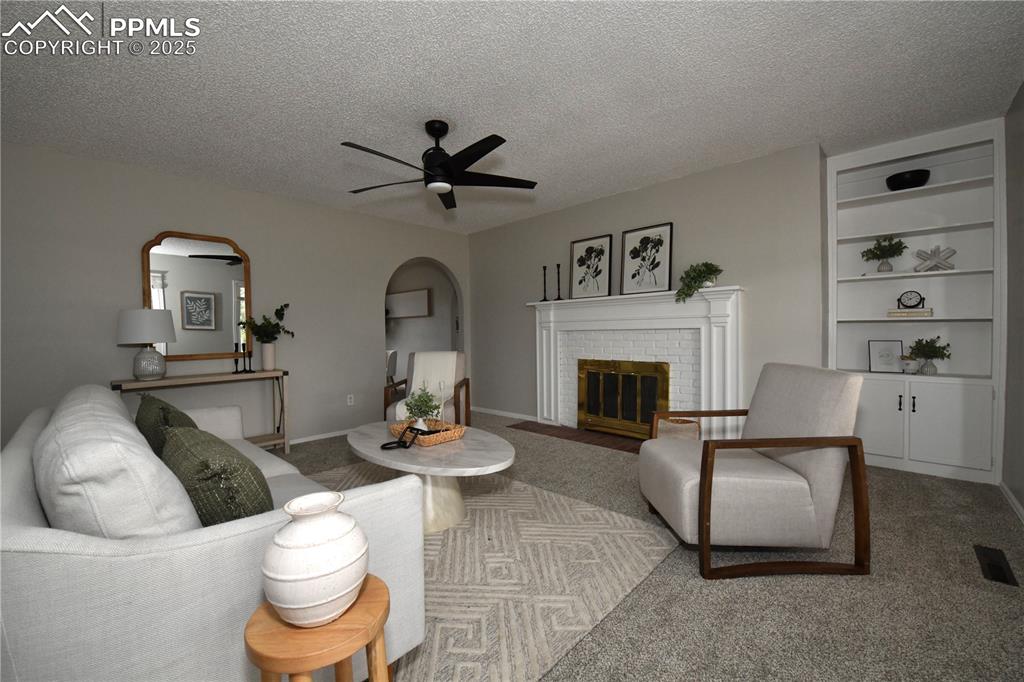
Carpeted living room with arched walkways, a textured ceiling, a ceiling fan, and a brick fireplace
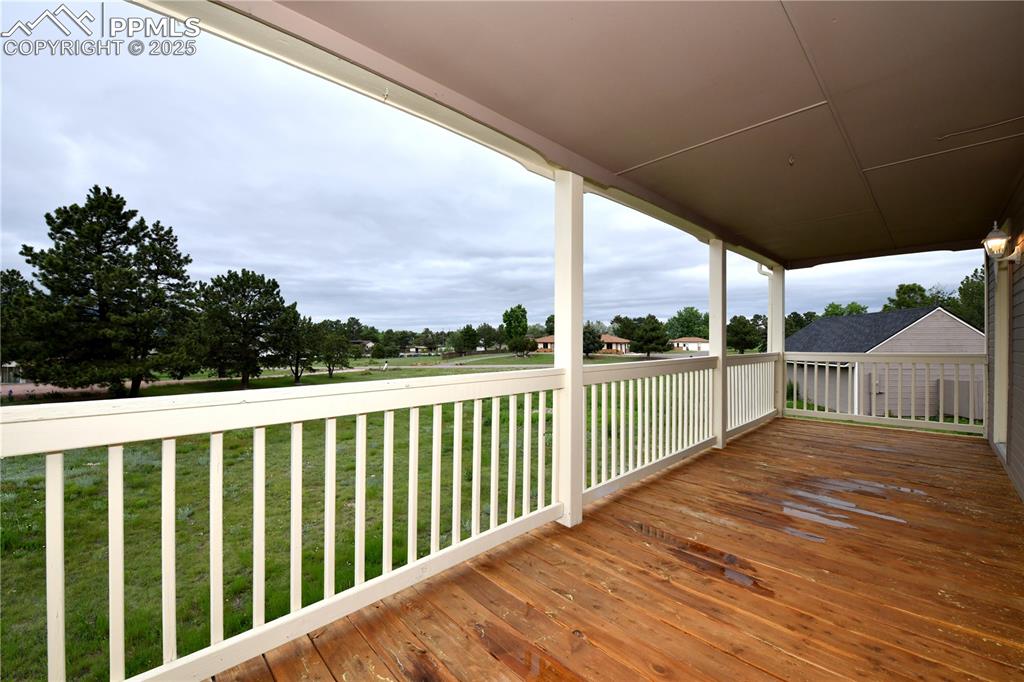
Deck featuring a lawn
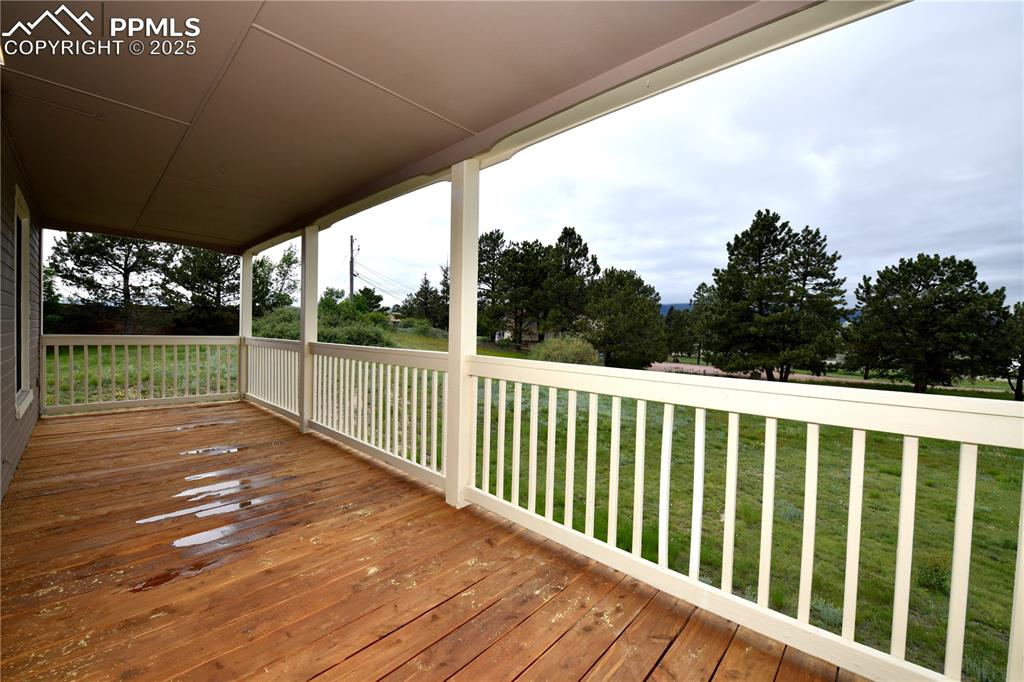
Wooden terrace featuring a yard
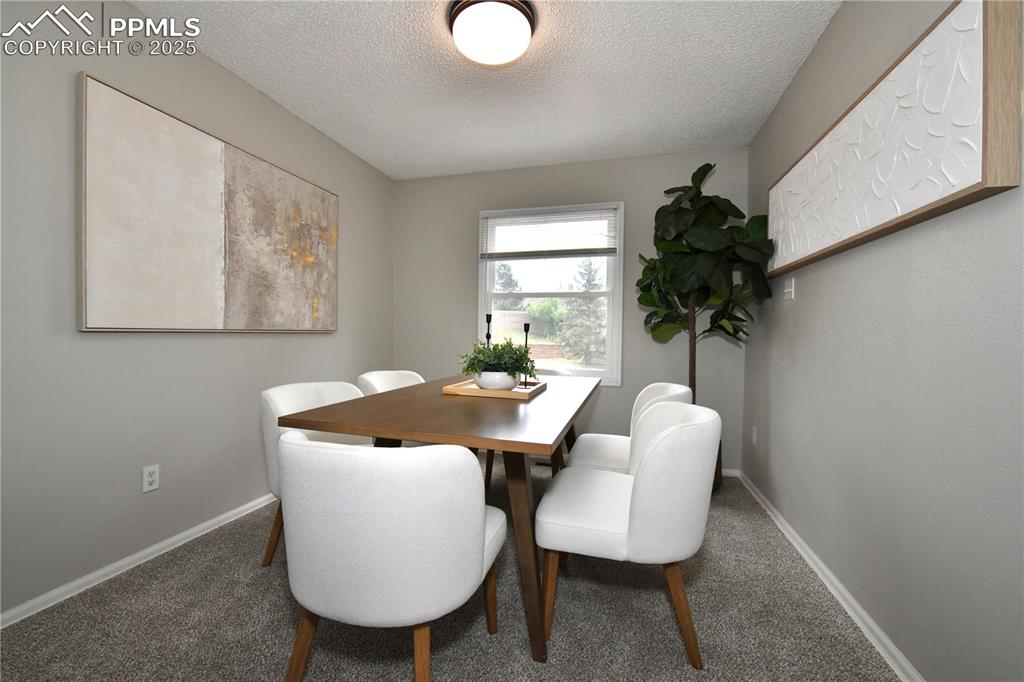
Carpeted dining space with a textured ceiling and baseboards
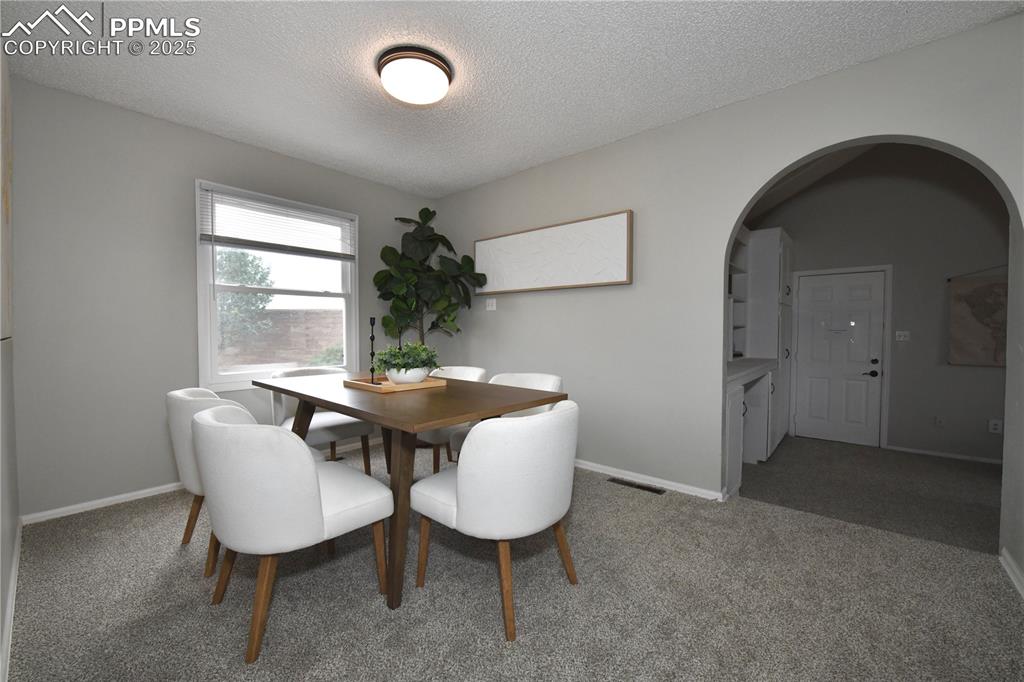
Carpeted office space with baseboards
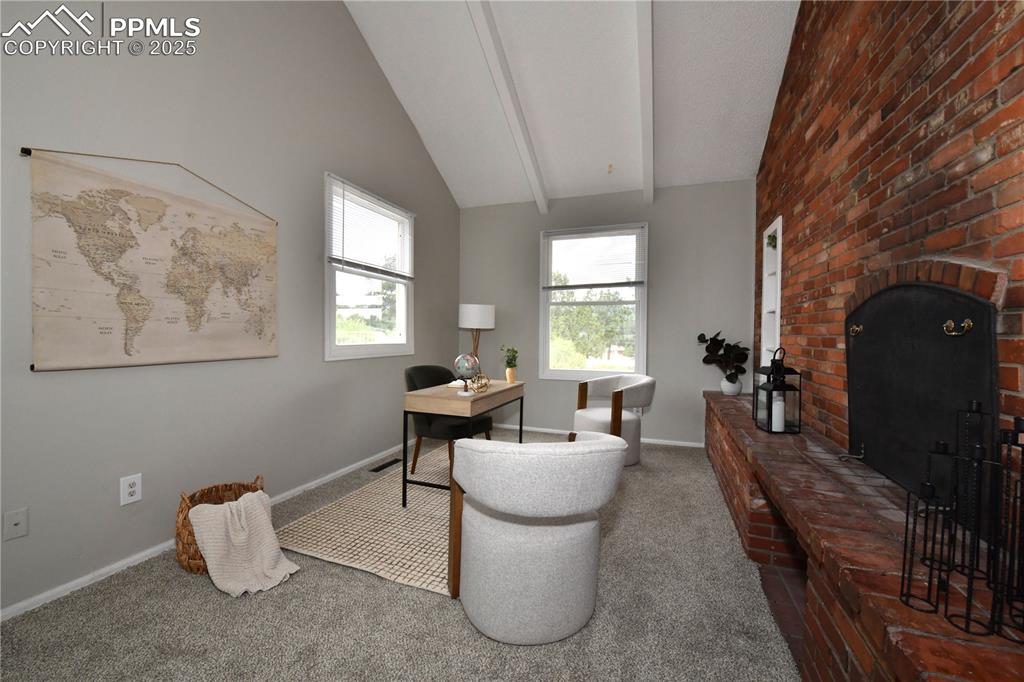
Kitchen featuring stainless steel appliances, white cabinetry, dark wood-style floors, backsplash, and recessed lighting
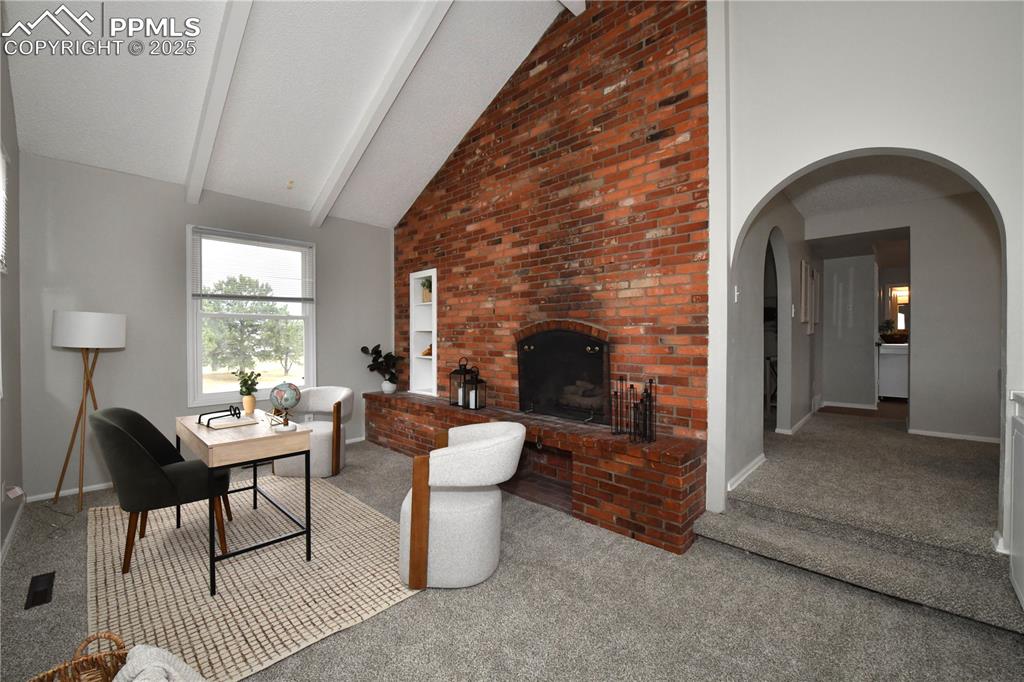
Kitchen with appliances with stainless steel finishes, decorative backsplash, dark wood-type flooring, white cabinets, and recessed lighting
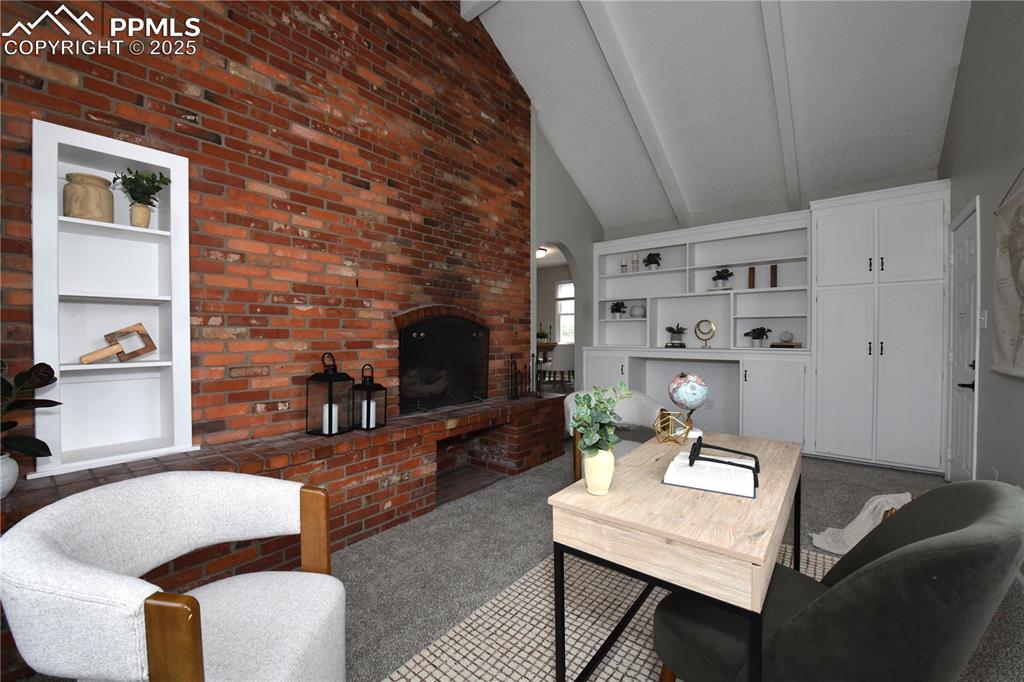
Kitchen with backsplash, stainless steel dishwasher, white cabinets, dark wood-style floors, and recessed lighting
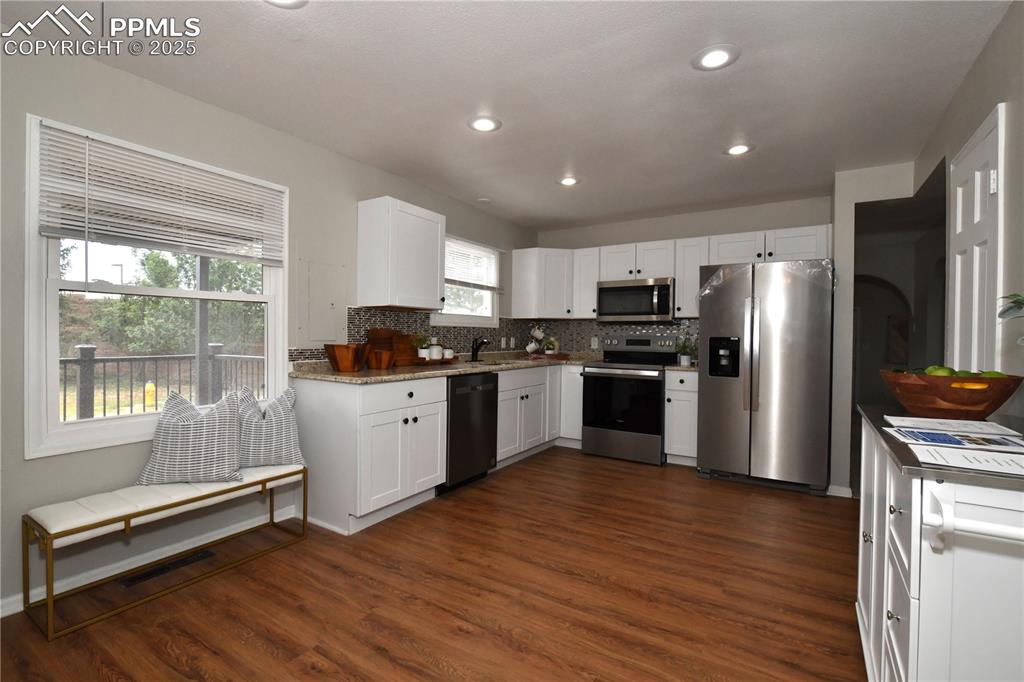
Kitchen featuring appliances with stainless steel finishes, dark wood-type flooring, white cabinets, backsplash, and recessed lighting
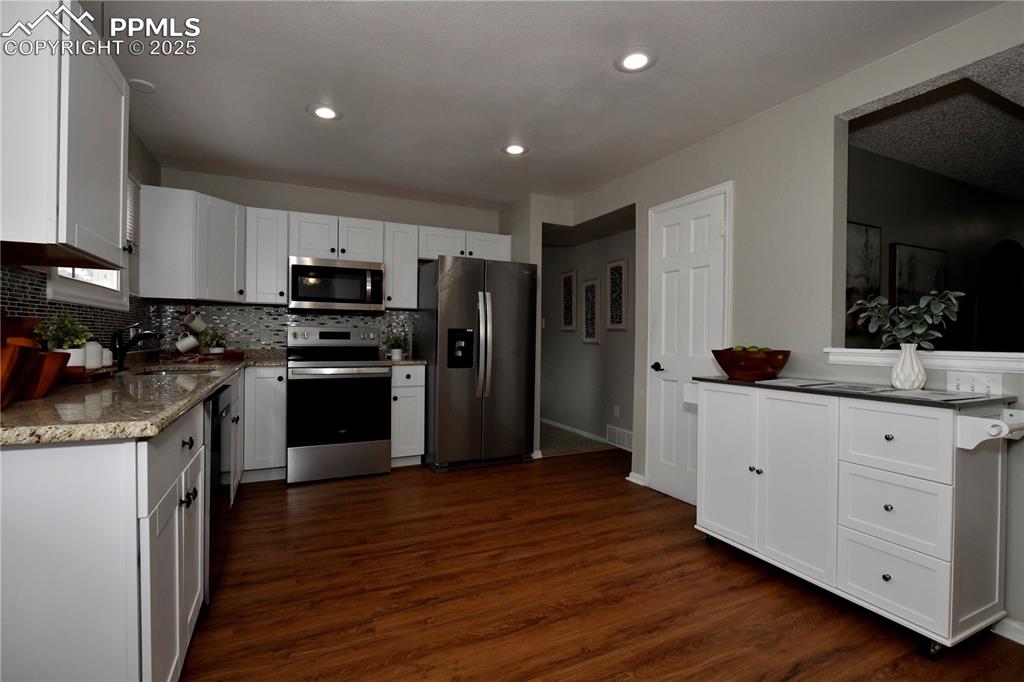
Carpeted bedroom with a textured ceiling and baseboards
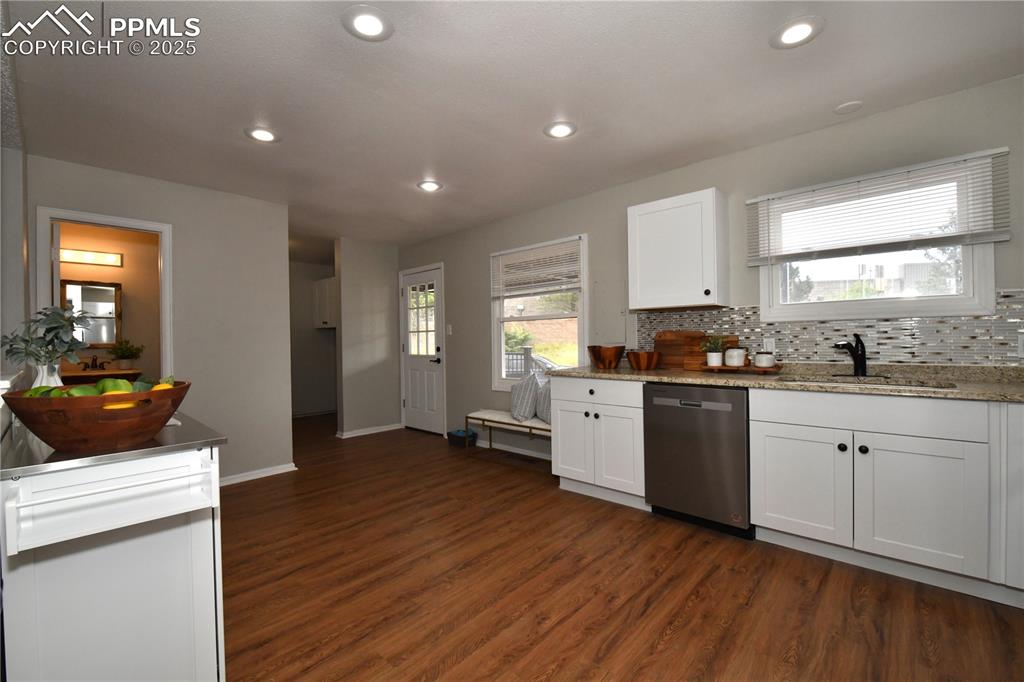
Bathroom featuring vanity and wood finished floors
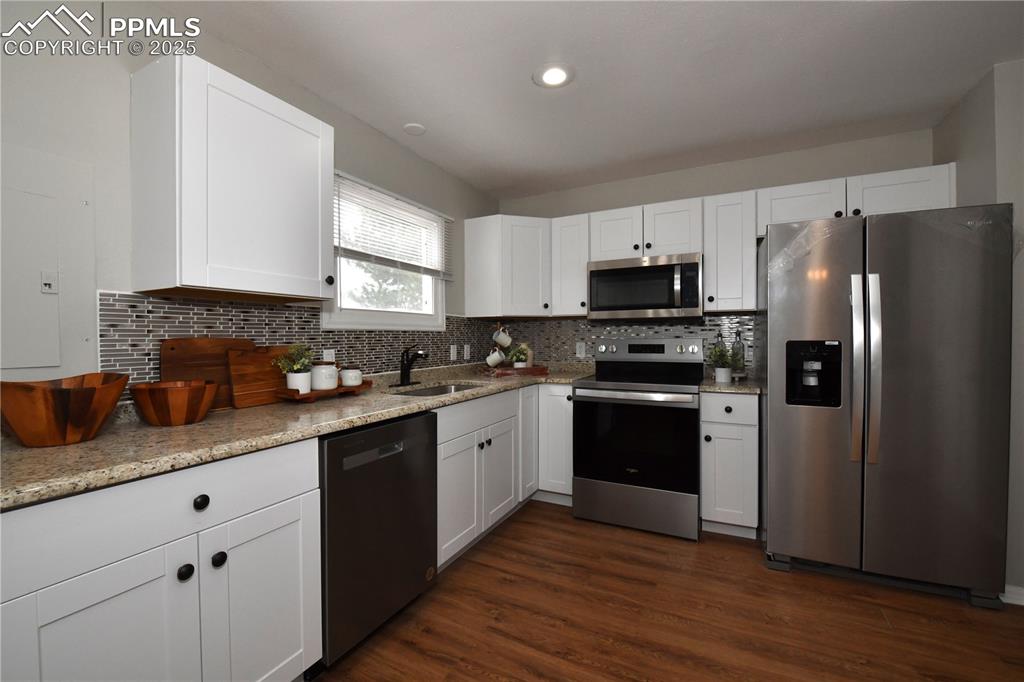
View of wooden terrace
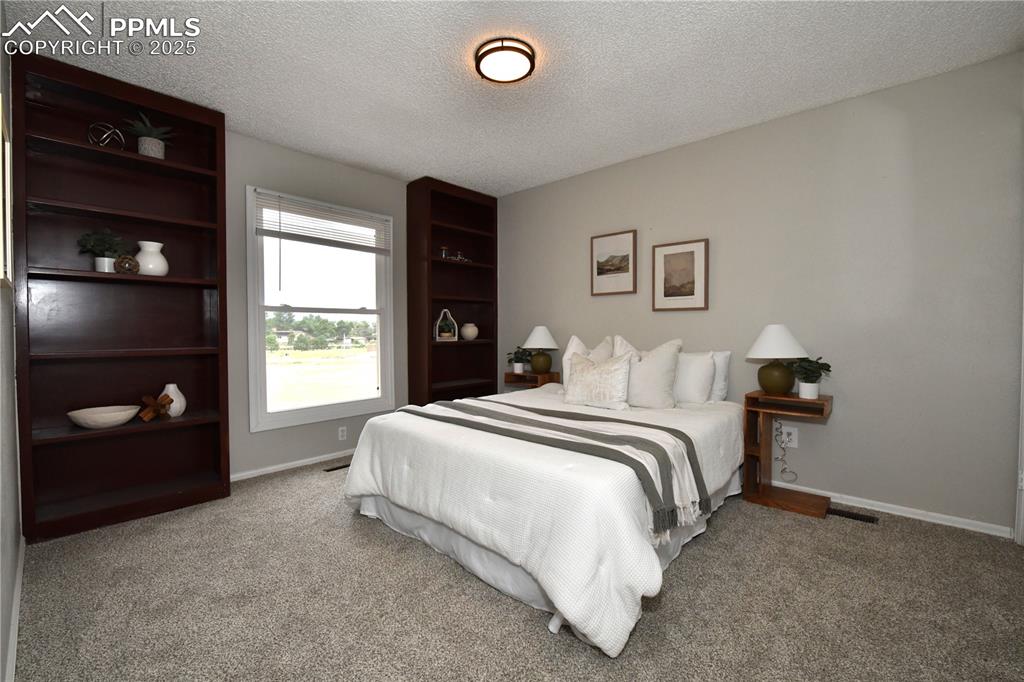
Bedroom with a textured ceiling and carpet floors
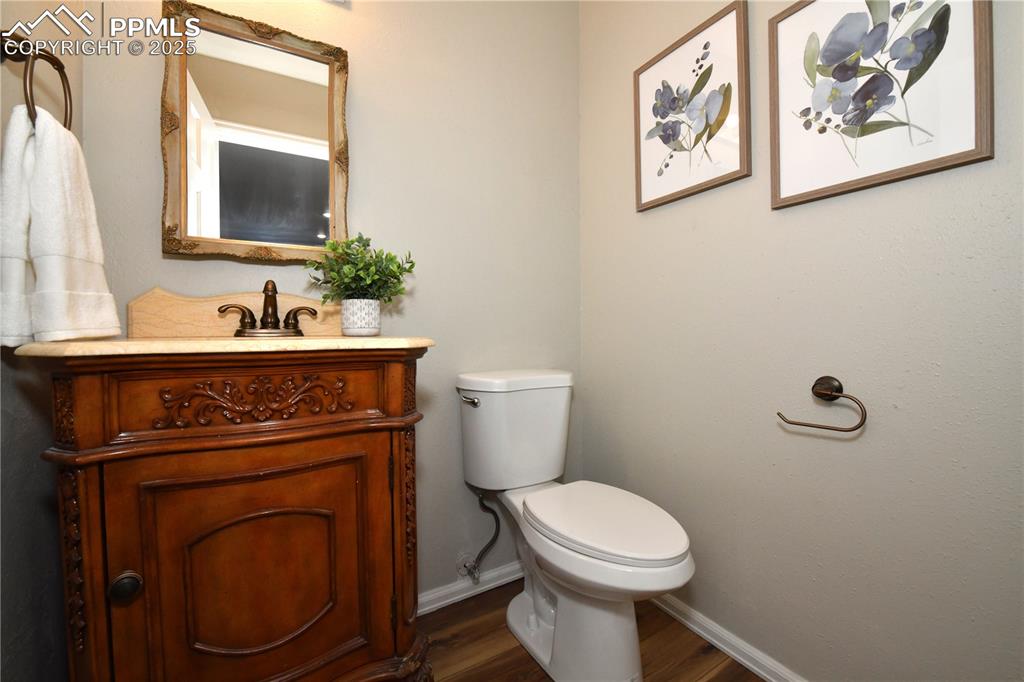
Carpeted bedroom featuring a textured ceiling and multiple closets
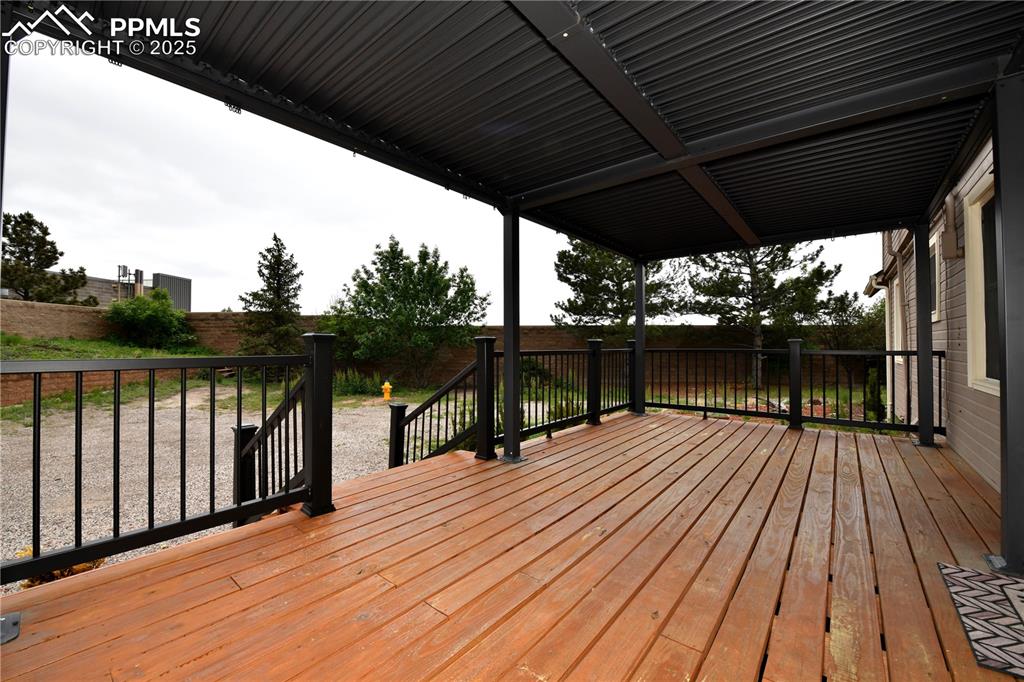
Unfurnished living room featuring recessed lighting, stone finish flooring, and a textured ceiling
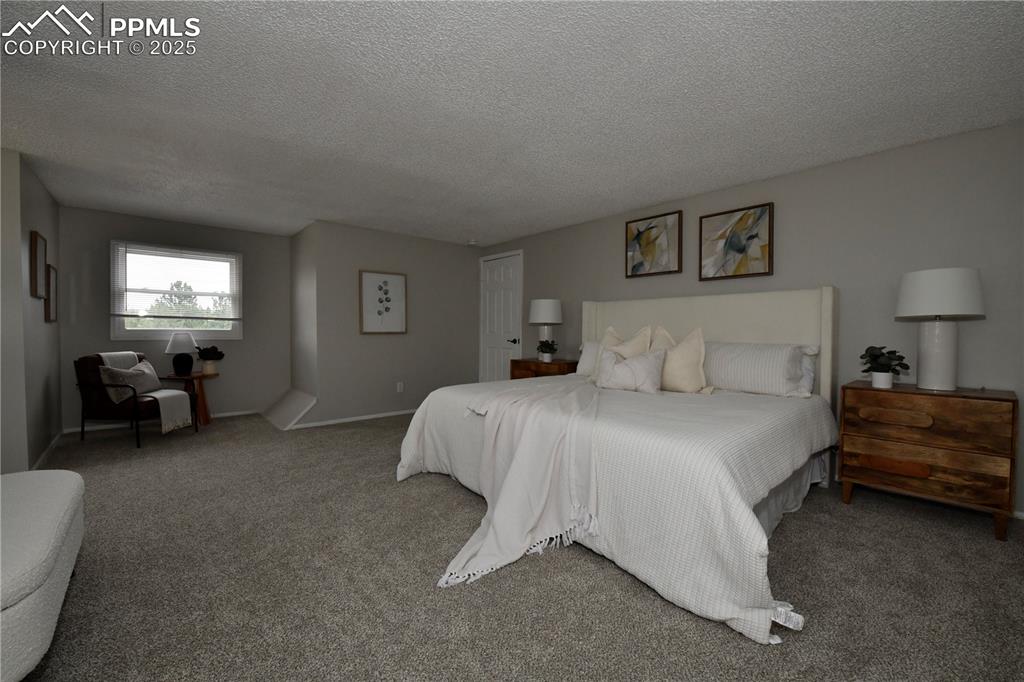
Unfurnished living room featuring baseboards and stone tile floors
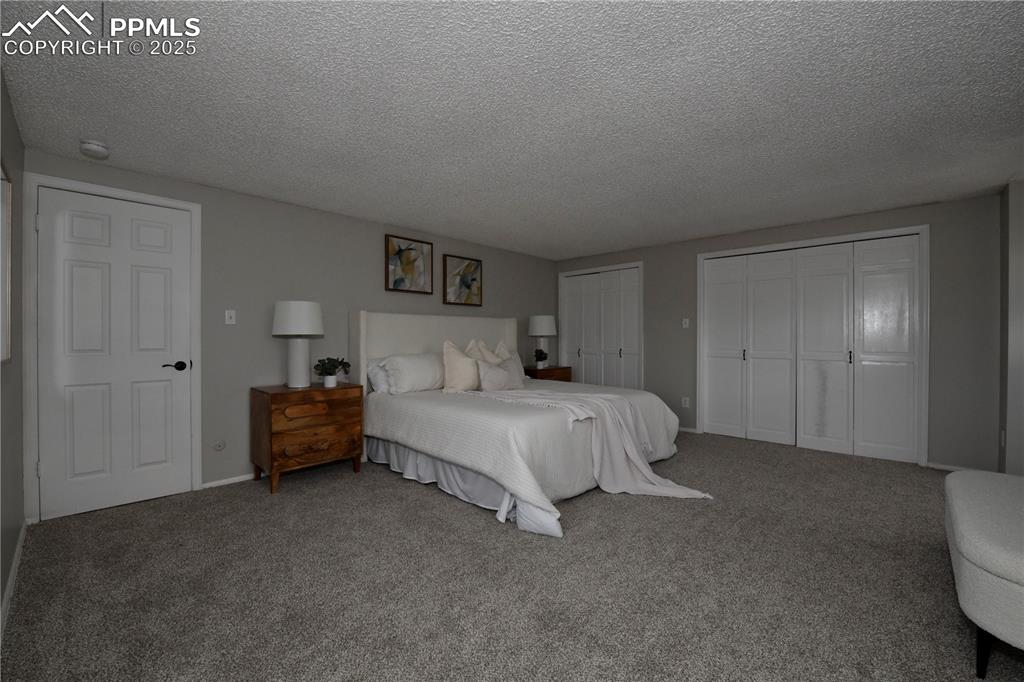
Basement with stone finish flooring, a textured ceiling, and recessed lighting
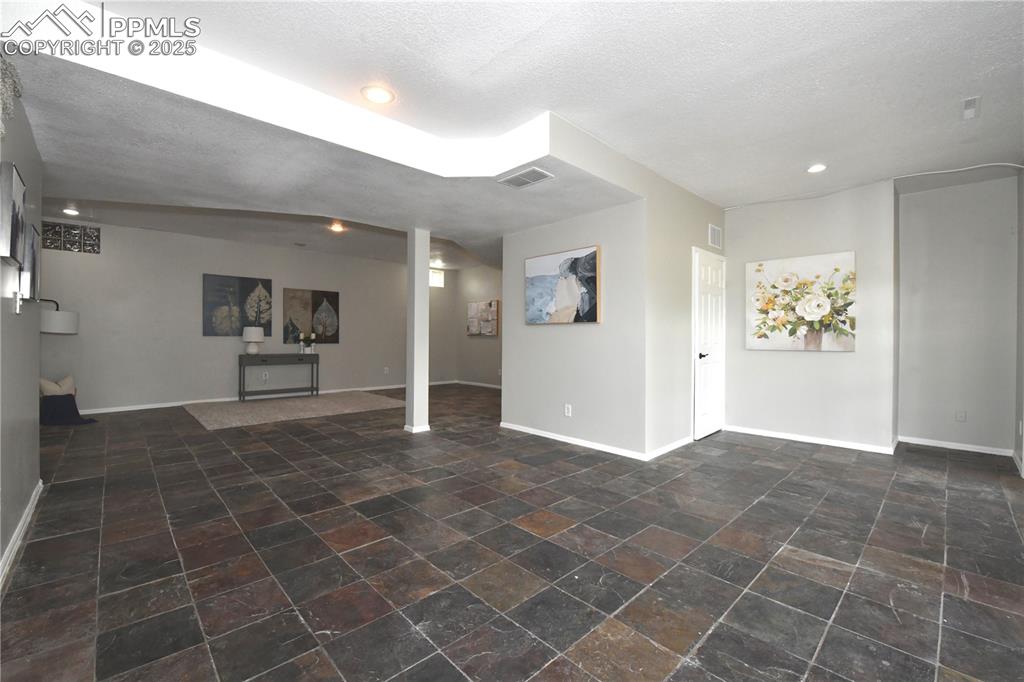
Spare room with stone finish flooring, a textured ceiling, and recessed lighting
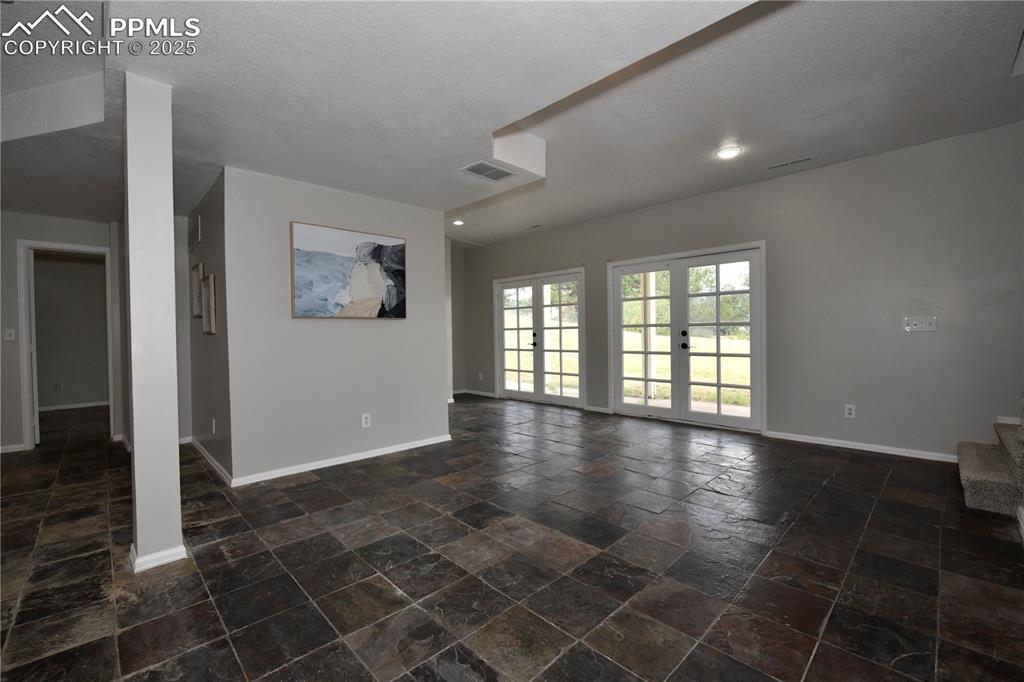
Below grade area with stone finish floors, stairway, and a textured ceiling
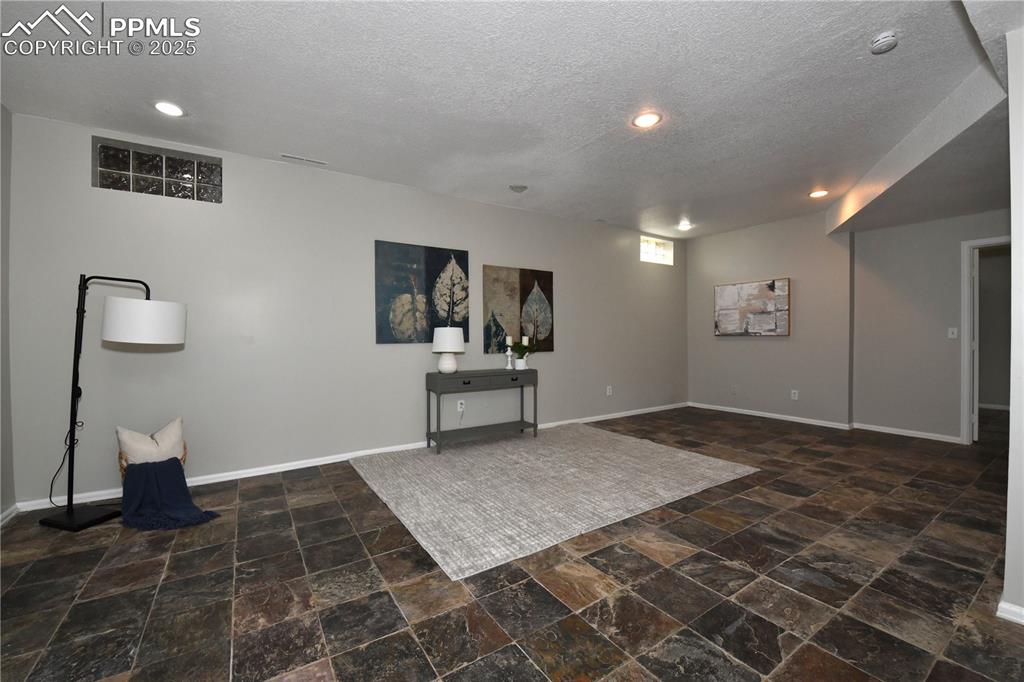
Doorway with baseboards, plenty of natural light, stone tile floors, french doors, and recessed lighting
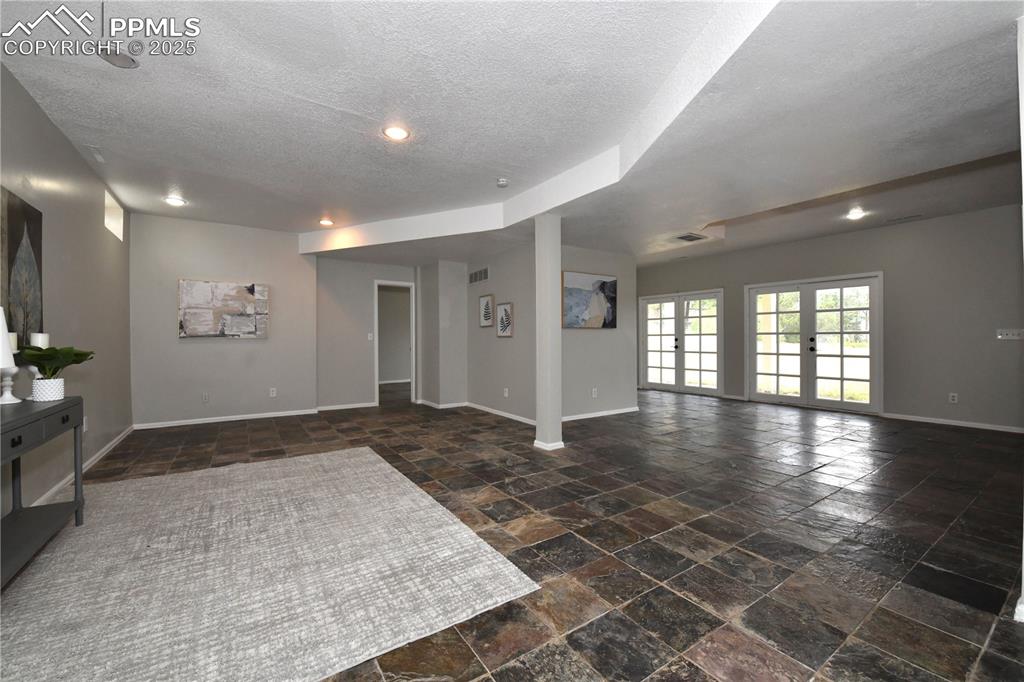
Unfurnished bedroom featuring baseboards, dark stone finish flooring, french doors, access to outside, and a textured ceiling
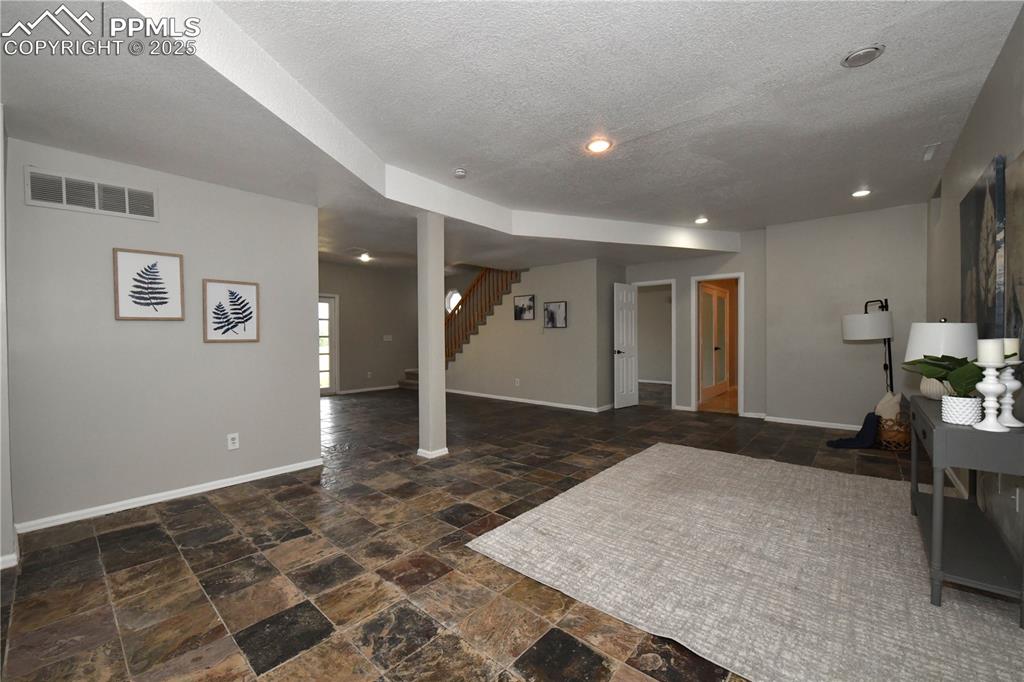
Unfurnished room featuring french doors, stone tile floors, ceiling fan, and baseboards
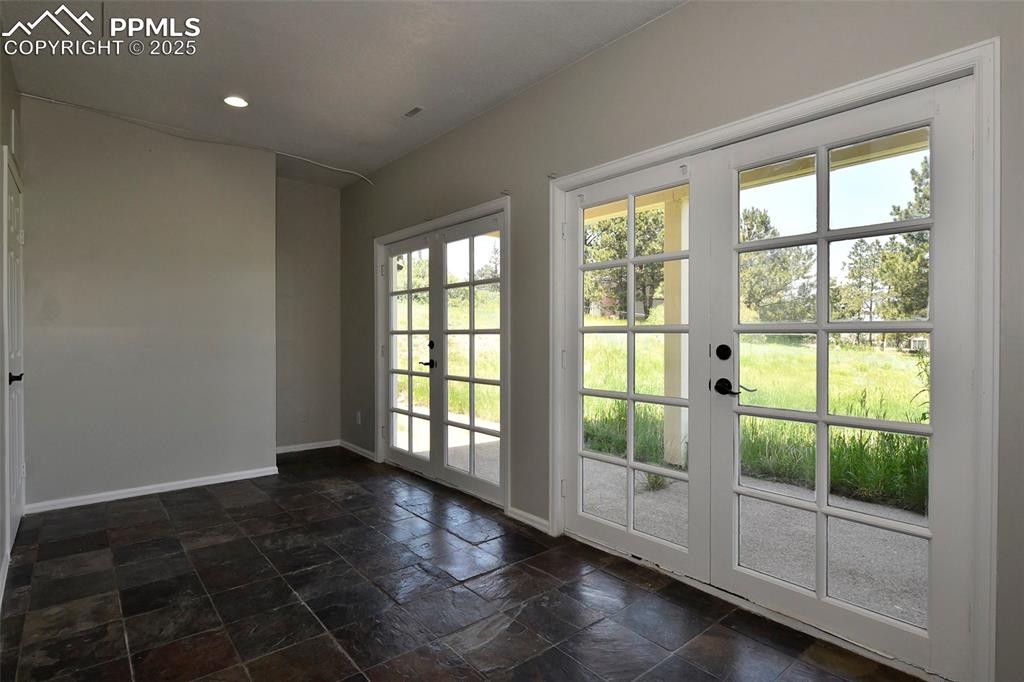
Bathroom featuring vanity, toilet, tile patterned flooring, and tiled shower
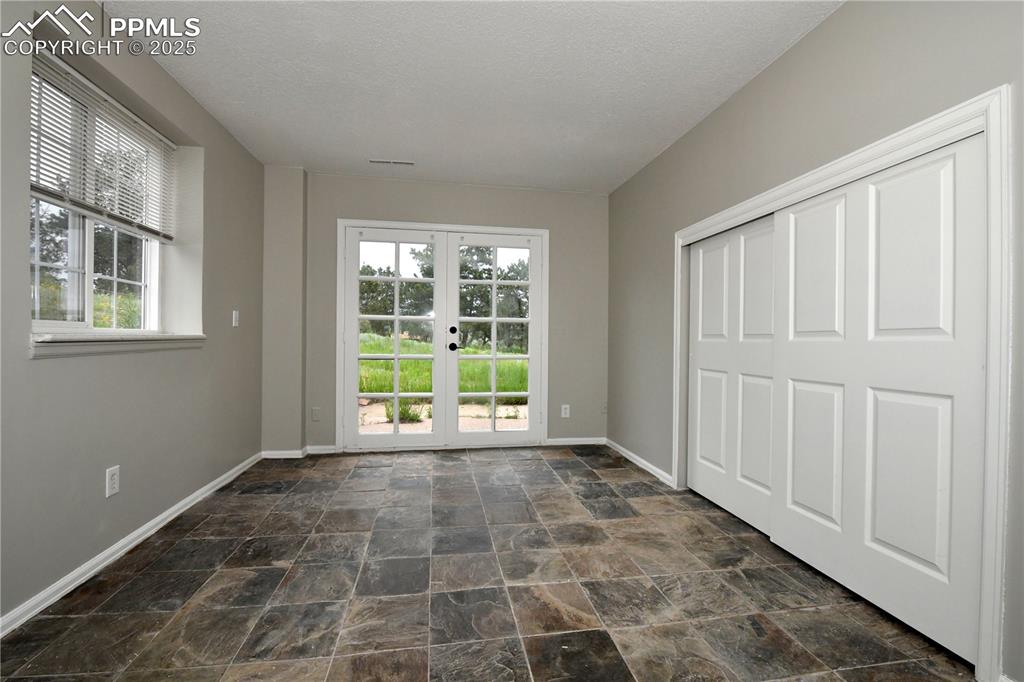
View of detached garage
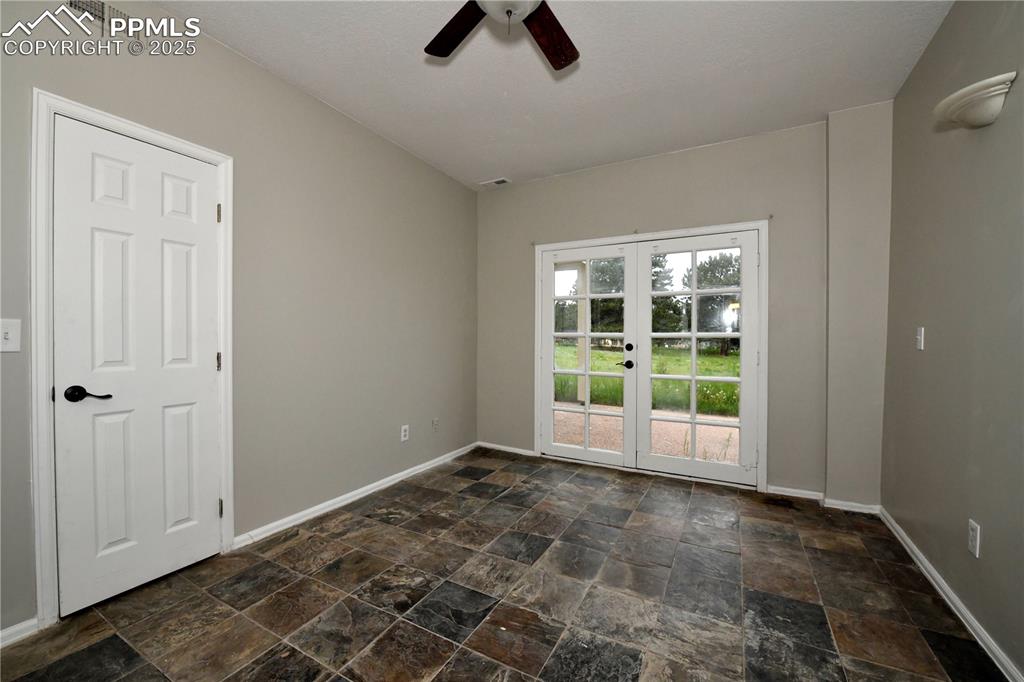
Back of house with french doors, a chimney, roof with shingles, a balcony, and cooling unit
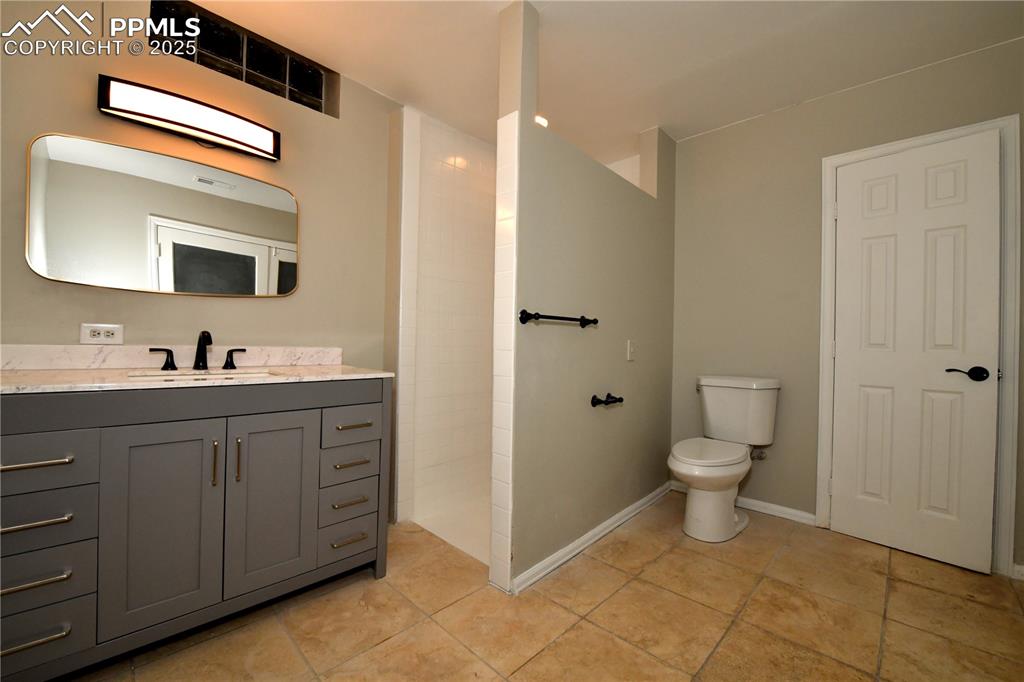
Back of Structure
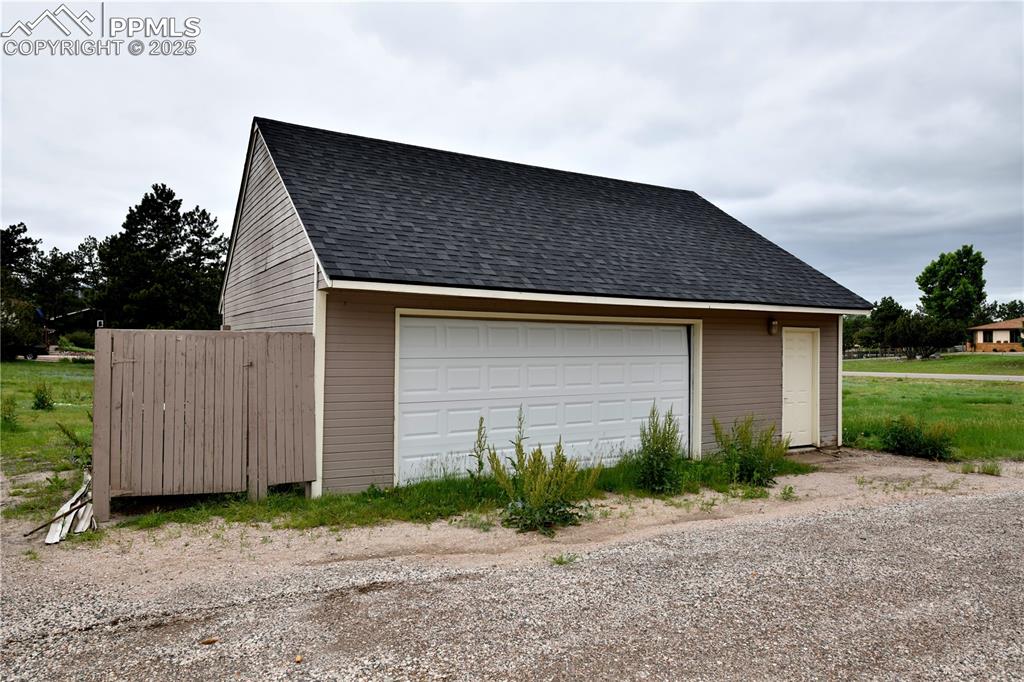
Bird's eye view
Disclaimer: The real estate listing information and related content displayed on this site is provided exclusively for consumers’ personal, non-commercial use and may not be used for any purpose other than to identify prospective properties consumers may be interested in purchasing.