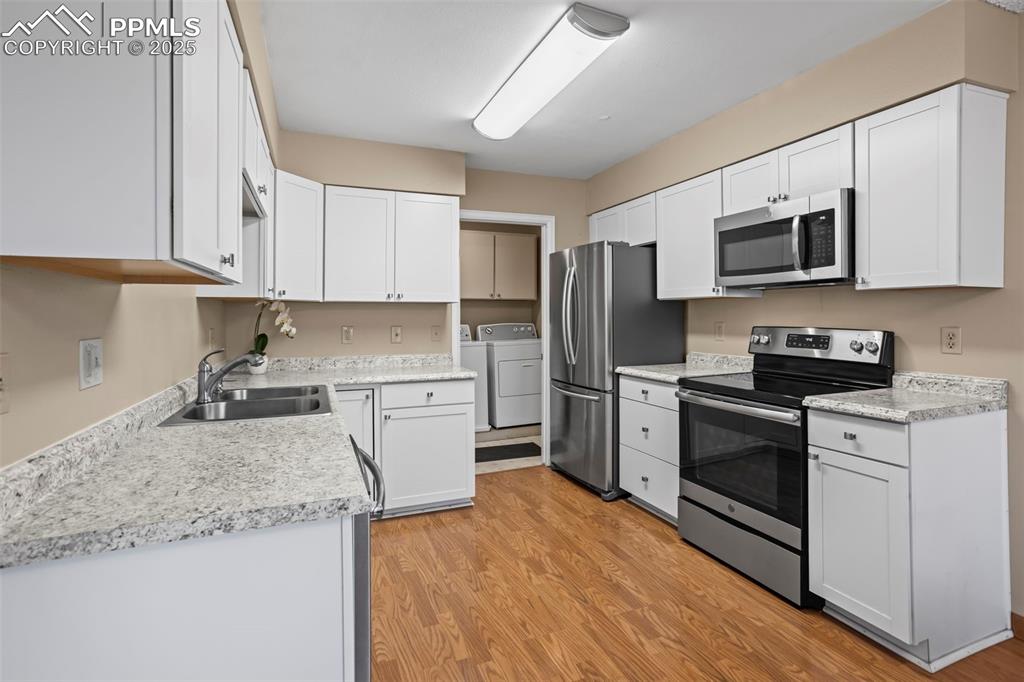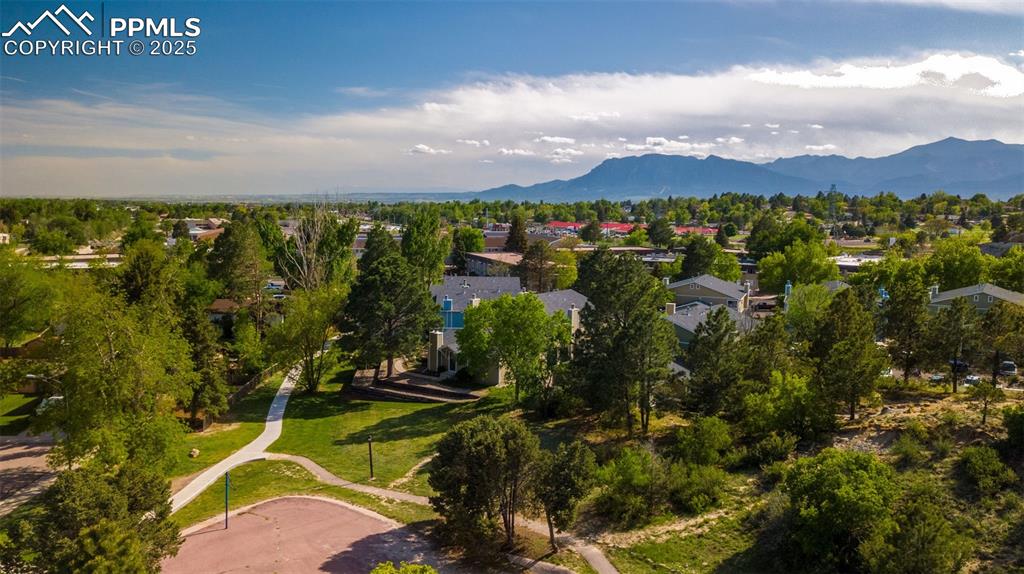2625 Hearthwood Lane, Colorado Springs, CO, 80917

Front of Structure

Living room with light carpet, ceiling fan, baseboards, and a textured ceiling

Kitchen with stainless steel appliances, a sink, washing machine and dryer, light wood finished floors, and light countertops

Dining space with a chandelier, light wood-style flooring, a textured ceiling, and baseboards

Bedroom featuring light colored carpet and ceiling fan

Aerial View

Aerial view of building

Front of Structure

Living Room

Dining Room

Bathroom

Master Bathroom

Garage

Aerial view of sports court behind building

Aerial view of rock formations and trees behind building

Aerial view looking West

Aerial View showing Community Center and Pool in center
Disclaimer: The real estate listing information and related content displayed on this site is provided exclusively for consumers’ personal, non-commercial use and may not be used for any purpose other than to identify prospective properties consumers may be interested in purchasing.