1807 W Colorado Avenue, Colorado Springs, CO, 80904
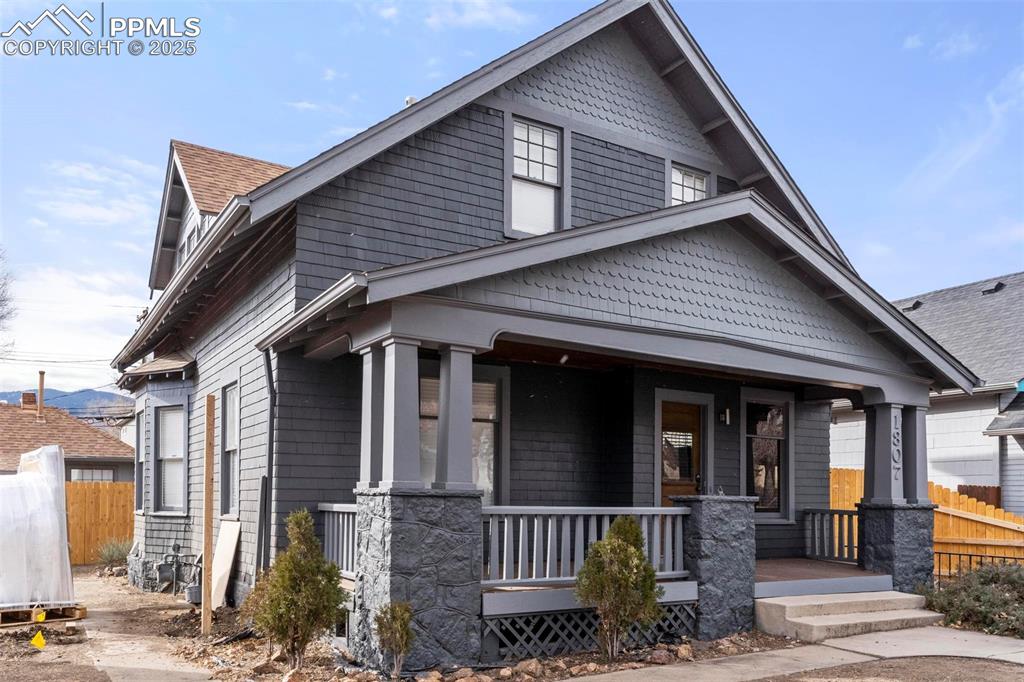
View of front of house featuring a porch and roof with shingles
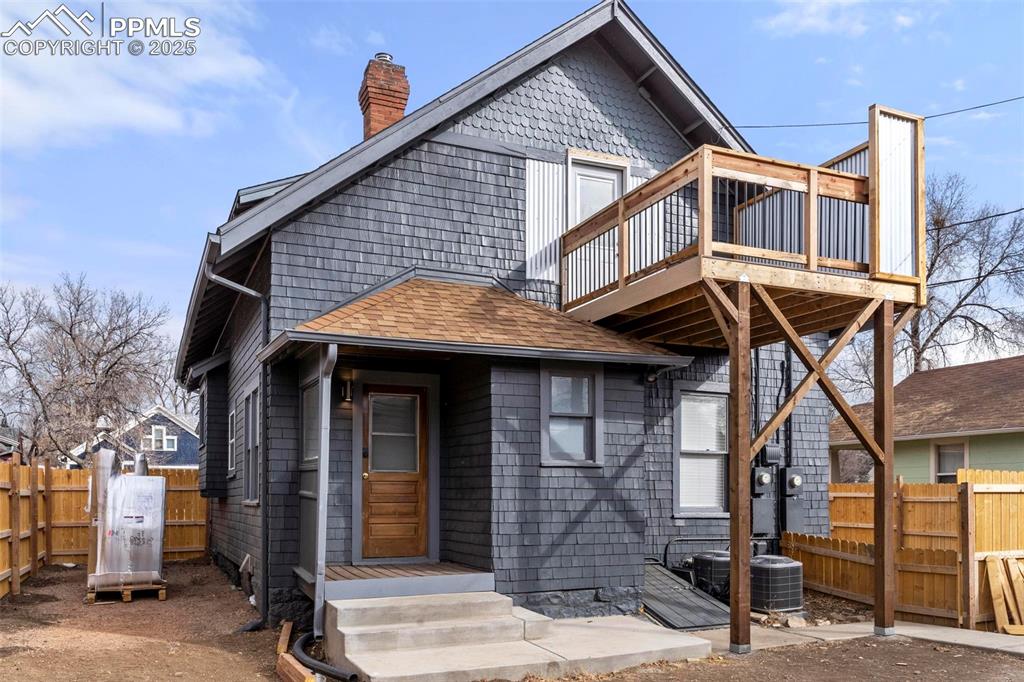
Rear view of property featuring a chimney, a shingled roof, central air condition unit, and a wooden deck
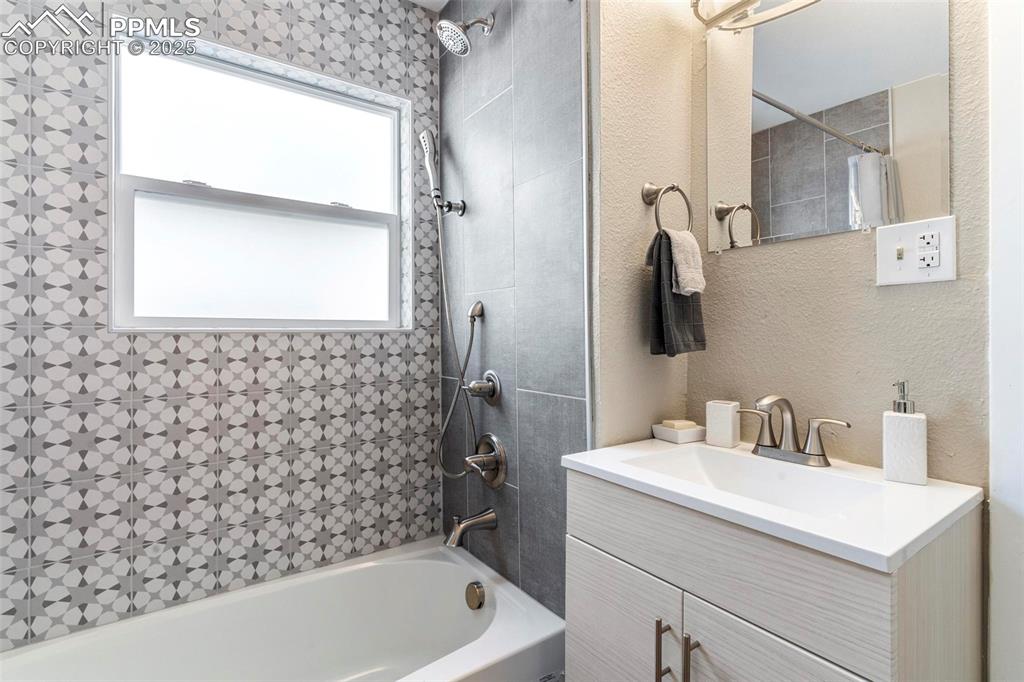
Bathroom with shower / tub combo and vanity
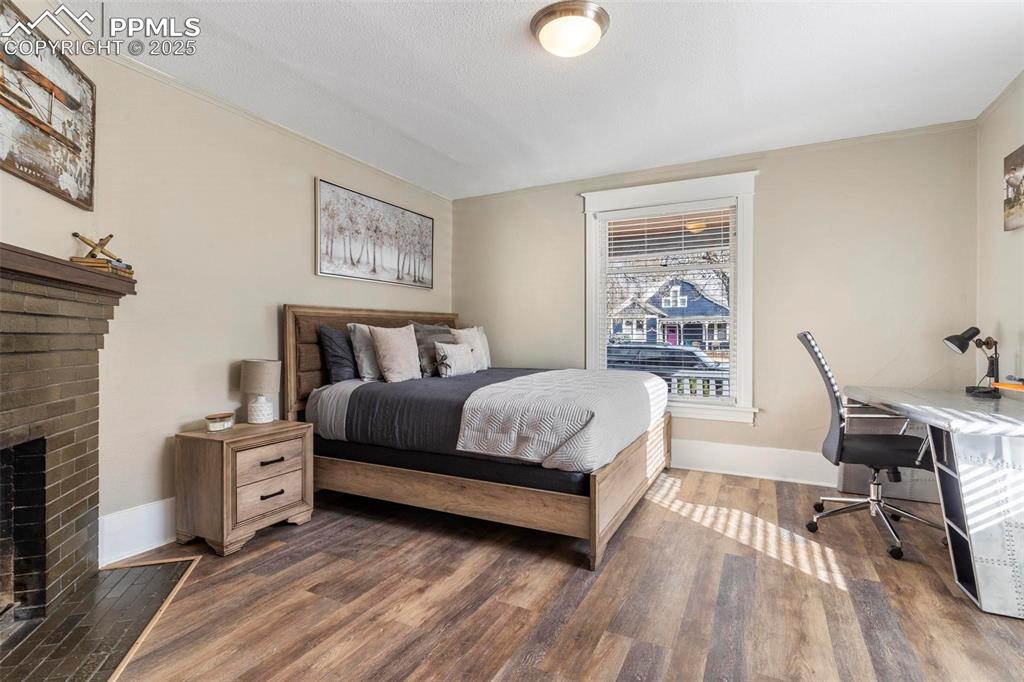
Bedroom featuring wood finished floors, an office area, a fireplace, and baseboards
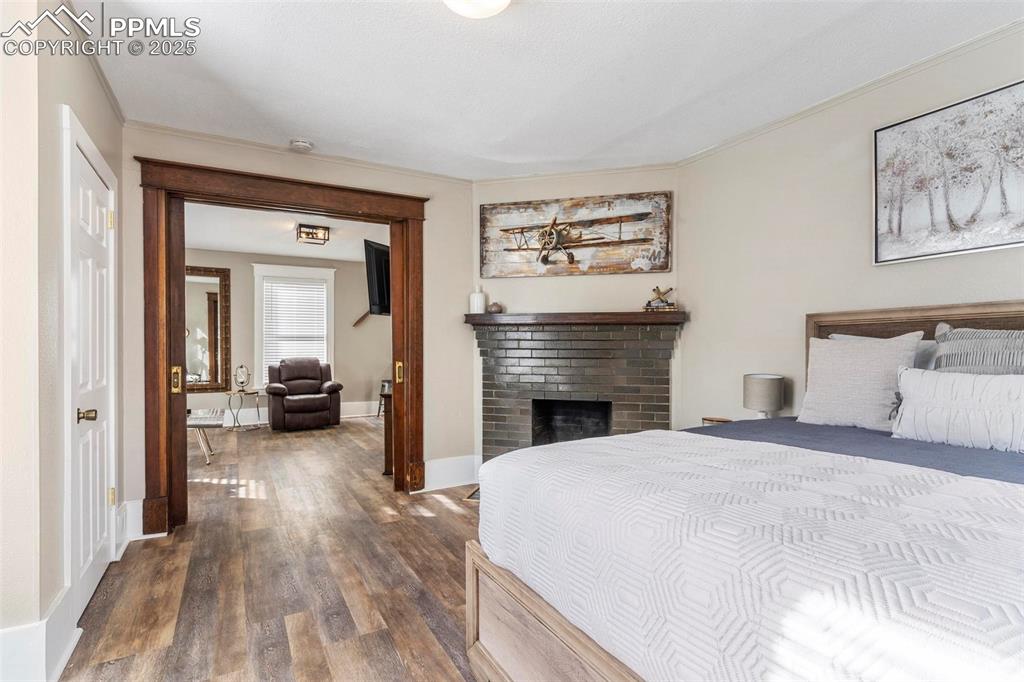
Bedroom with dark wood-style flooring, a brick fireplace, crown molding, and baseboards
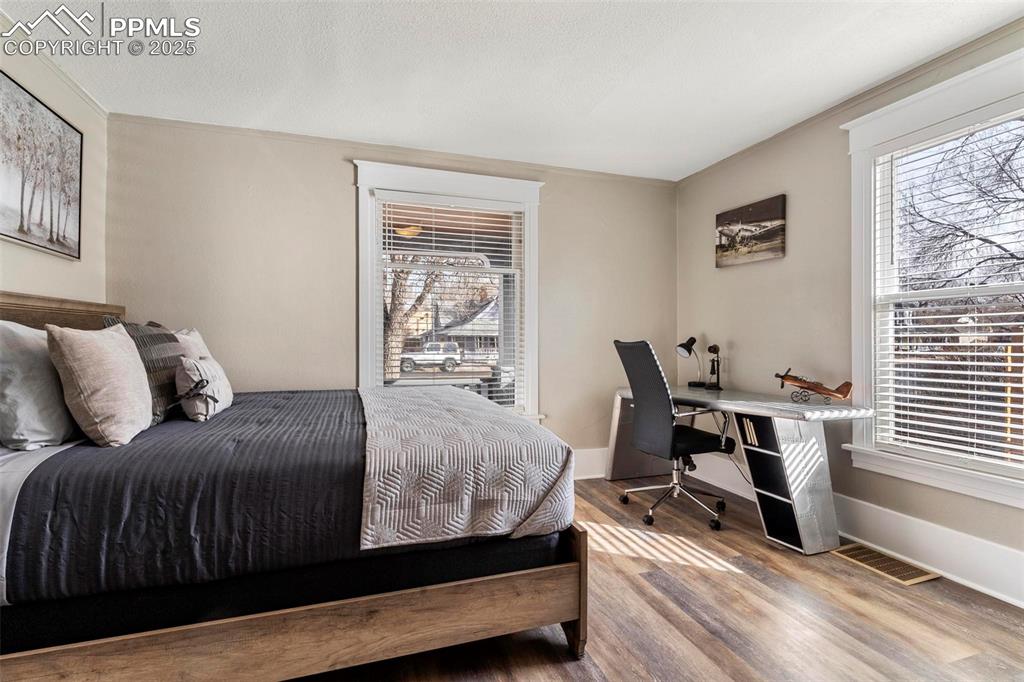
Bedroom featuring wood finished floors, multiple windows, an office area, baseboards, and crown molding
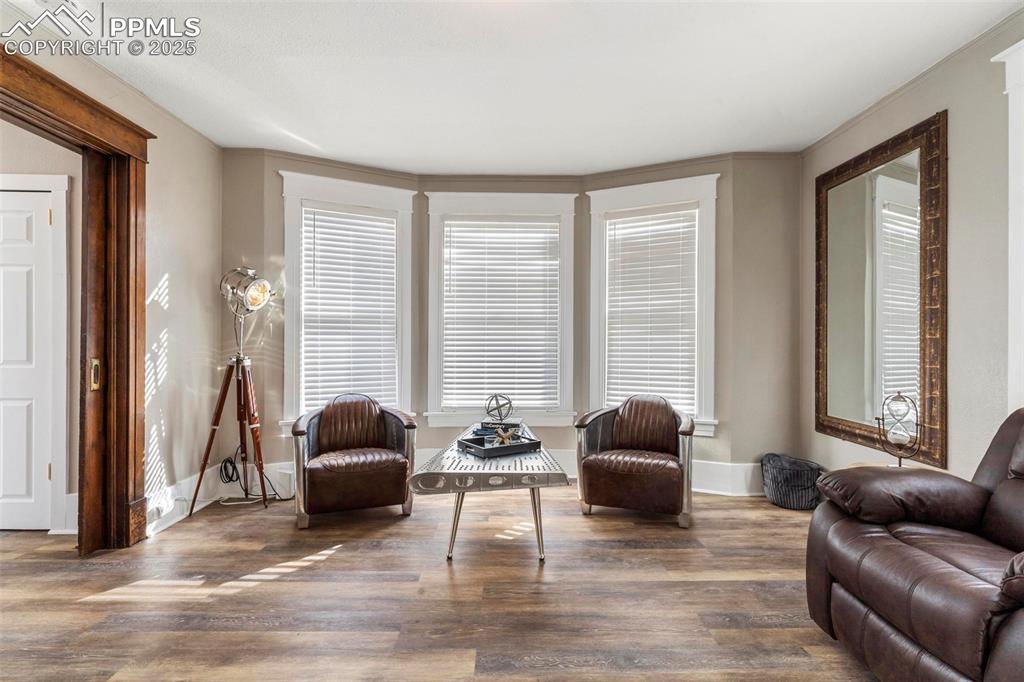
Living area with wood finished floors and baseboards
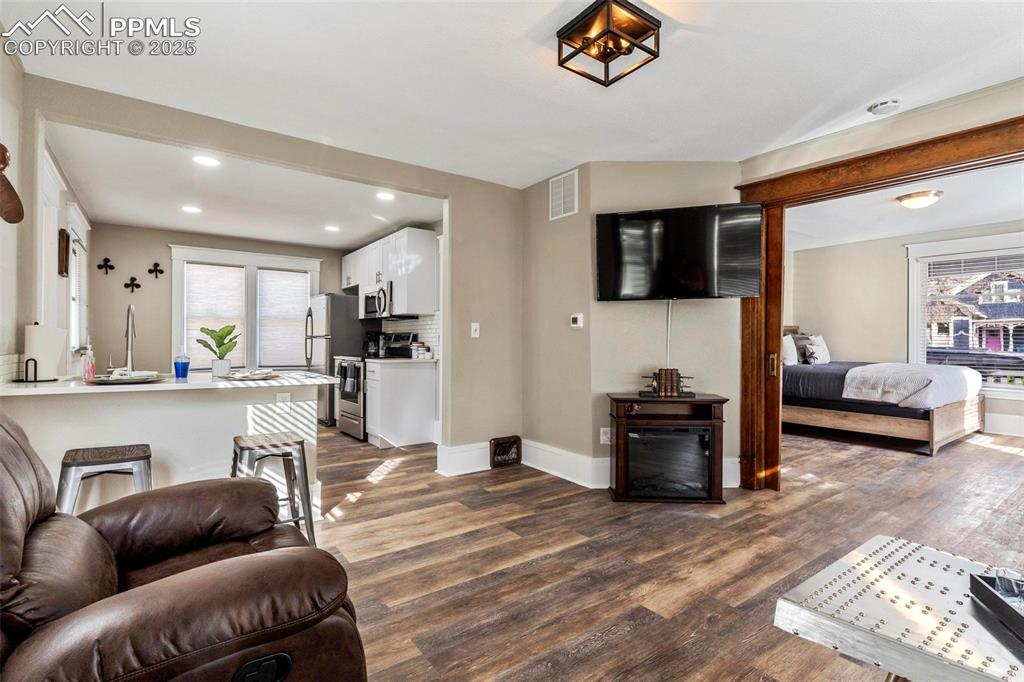
Living area with dark wood-type flooring, baseboards, and recessed lighting
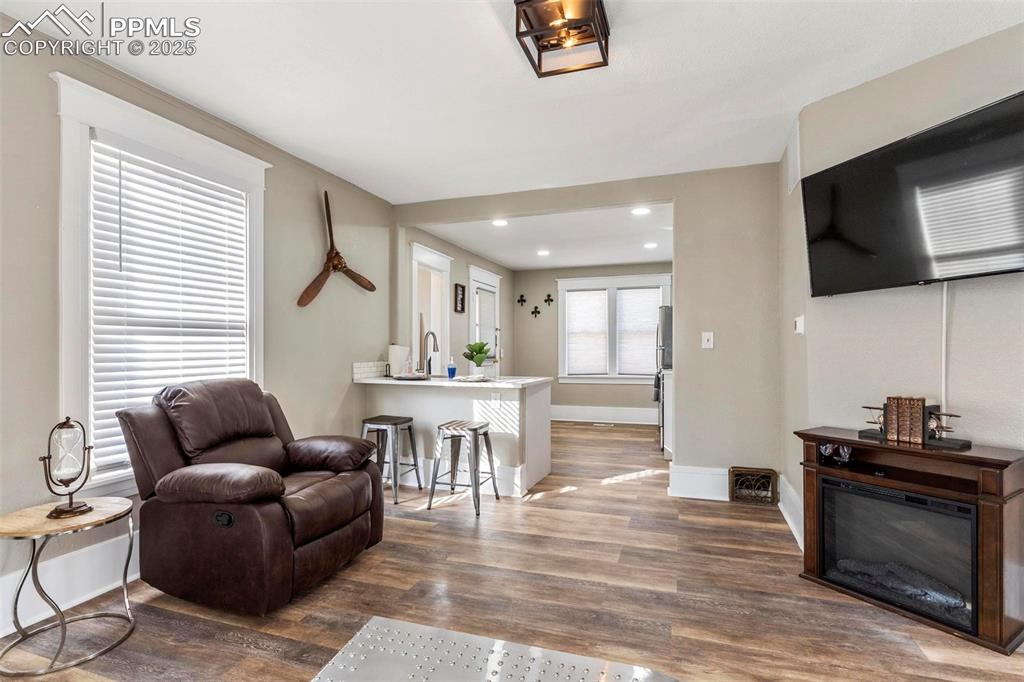
Living area featuring wood finished floors, baseboards, and recessed lighting
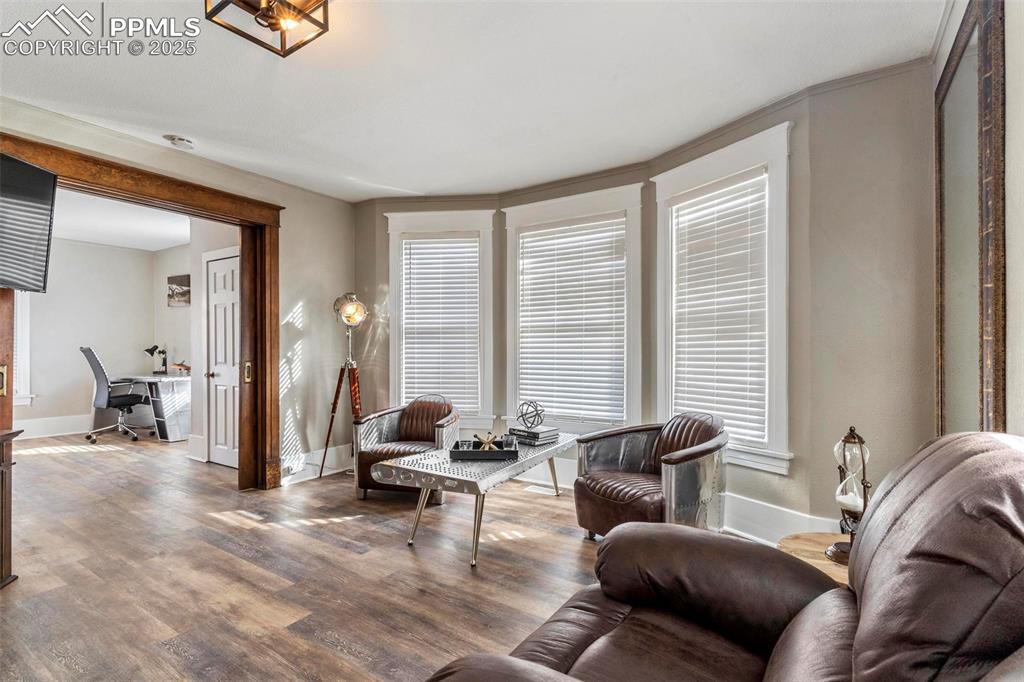
Living room with an office area, baseboards, and wood finished floors
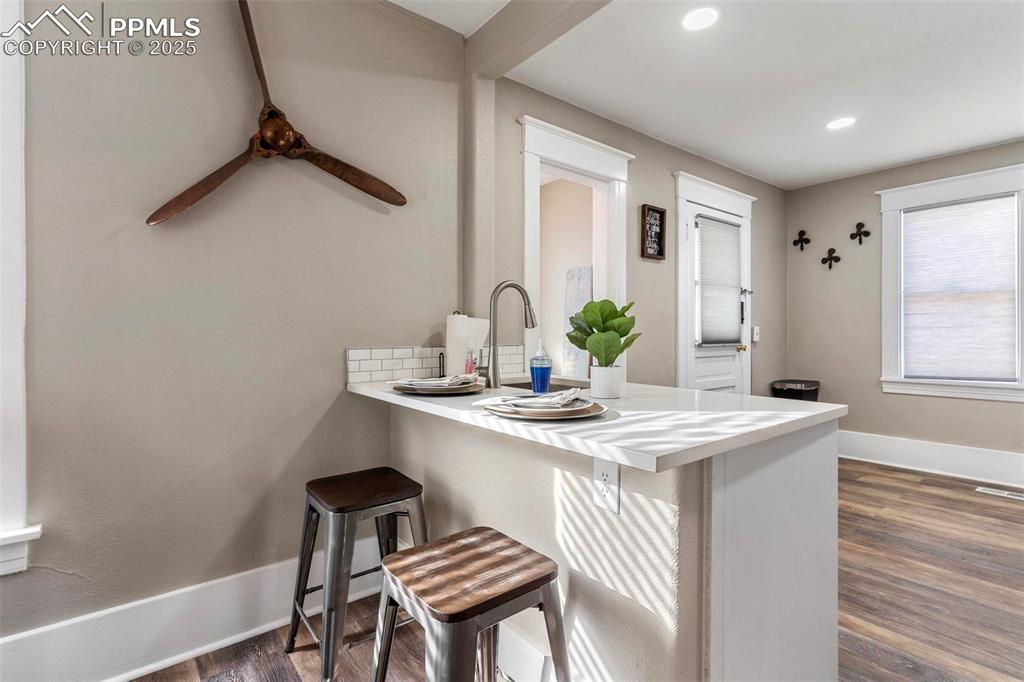
Kitchen with dark wood-type flooring, a kitchen bar, baseboards, a peninsula, and recessed lighting
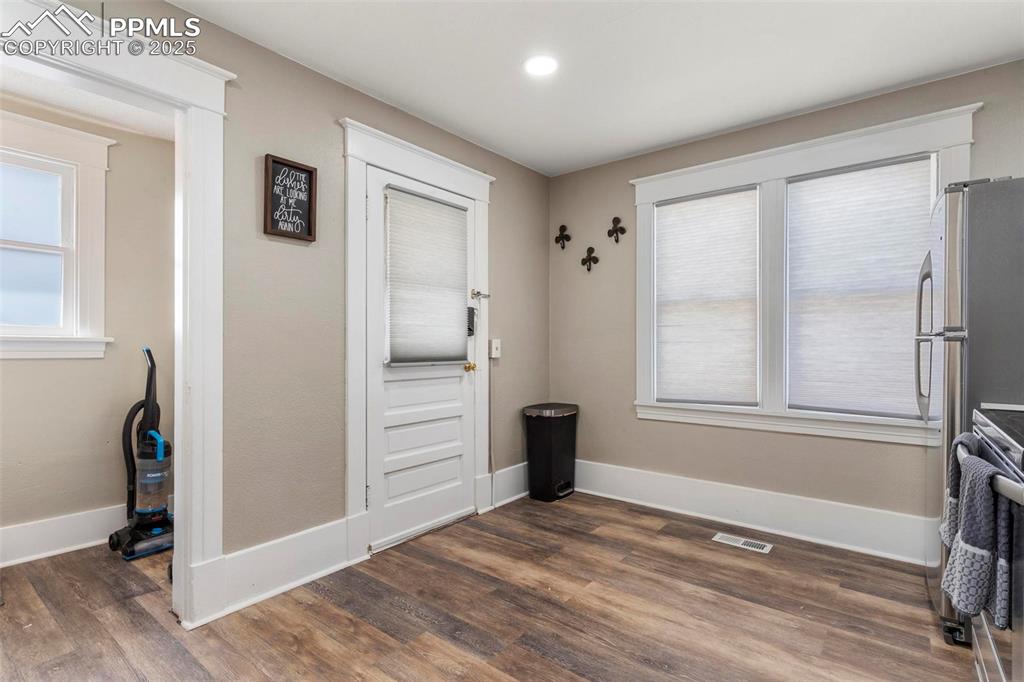
Entrance foyer featuring dark wood finished floors, baseboards, and recessed lighting
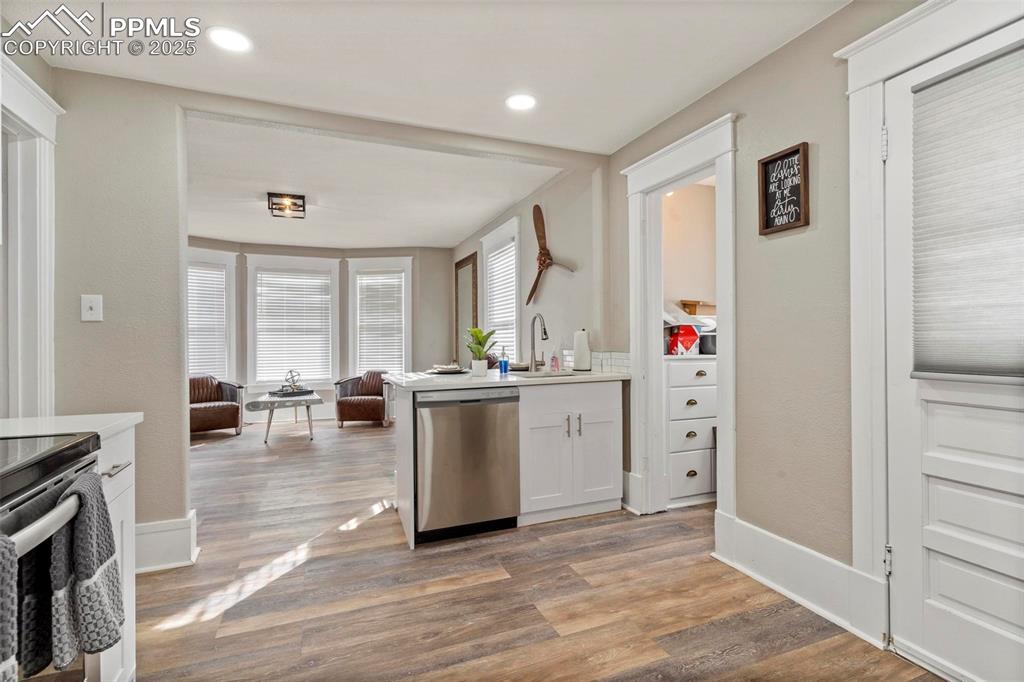
Kitchen featuring stainless steel appliances, open floor plan, wood finished floors, light countertops, and recessed lighting
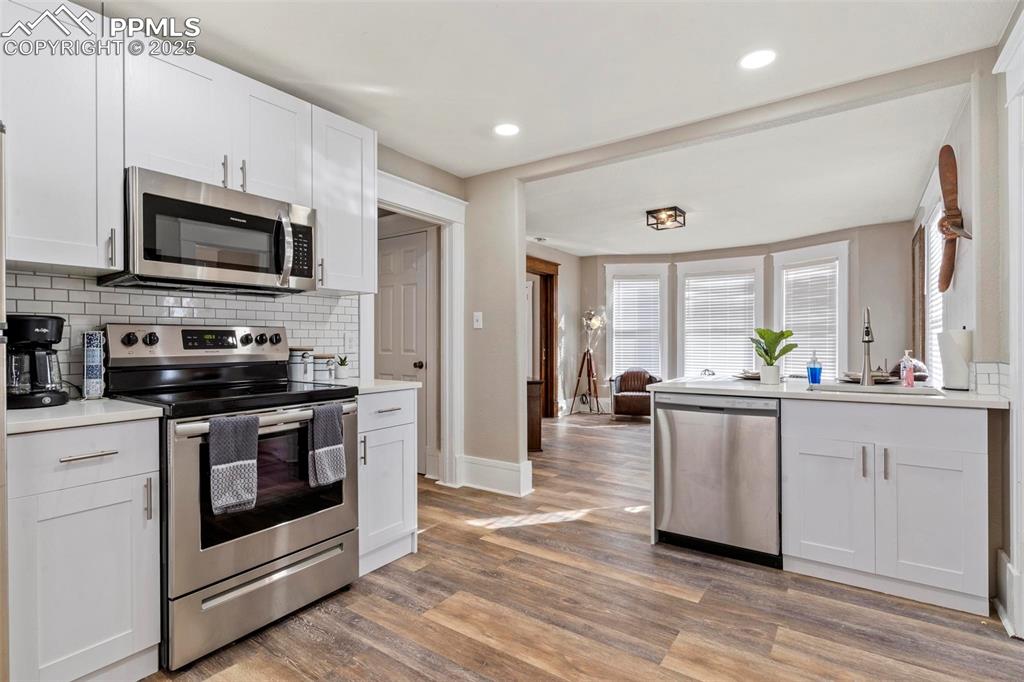
Kitchen with stainless steel appliances, a sink, decorative backsplash, light wood-style floors, and white cabinets
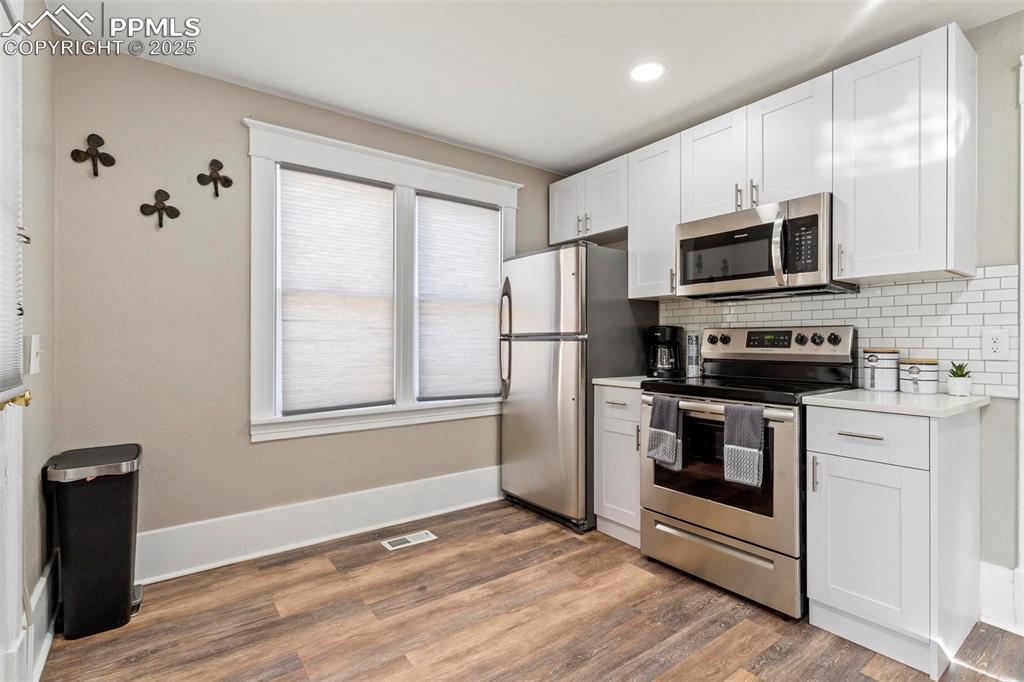
Kitchen with appliances with stainless steel finishes, light wood finished floors, decorative backsplash, light countertops, and white cabinetry
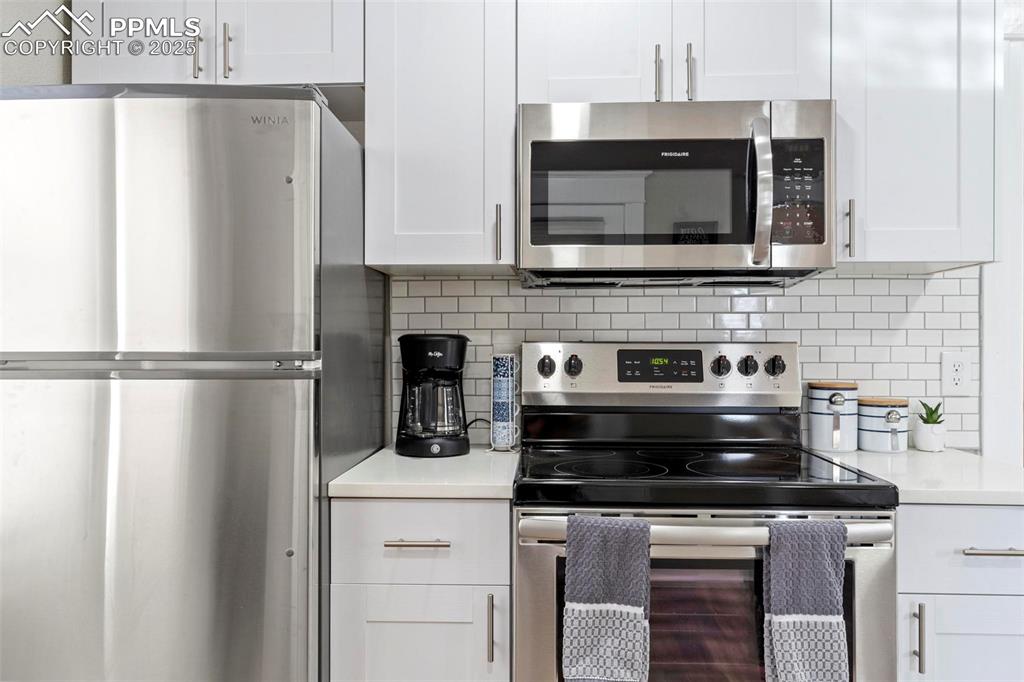
Kitchen with stainless steel appliances, white cabinets, light countertops, and decorative backsplash
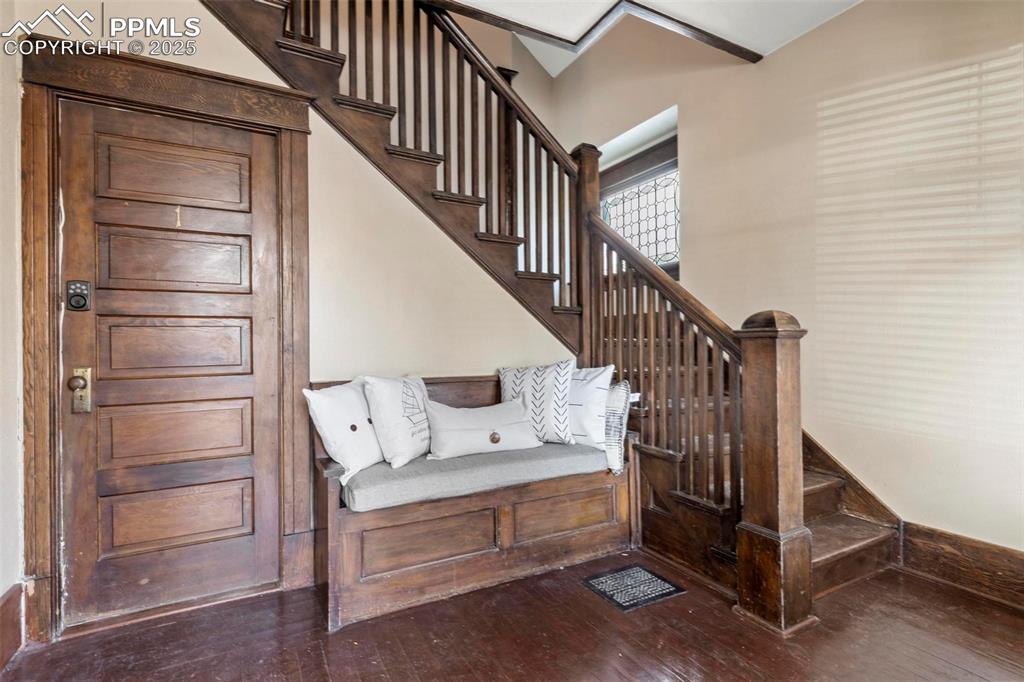
Stairway with wood-type flooring
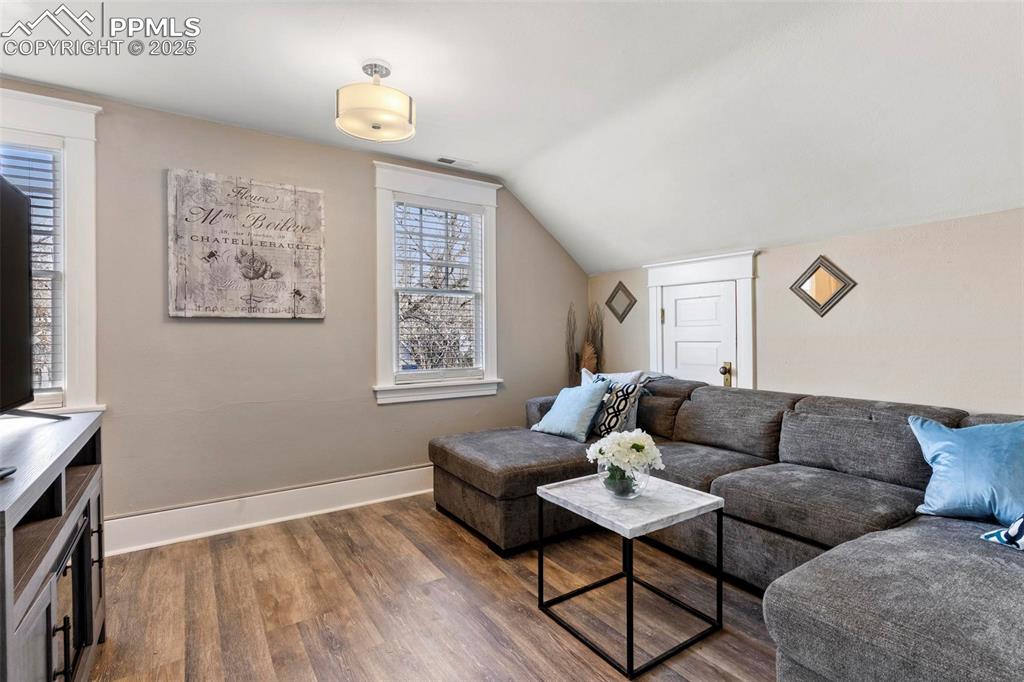
Living area featuring dark wood-style floors, vaulted ceiling, and baseboards
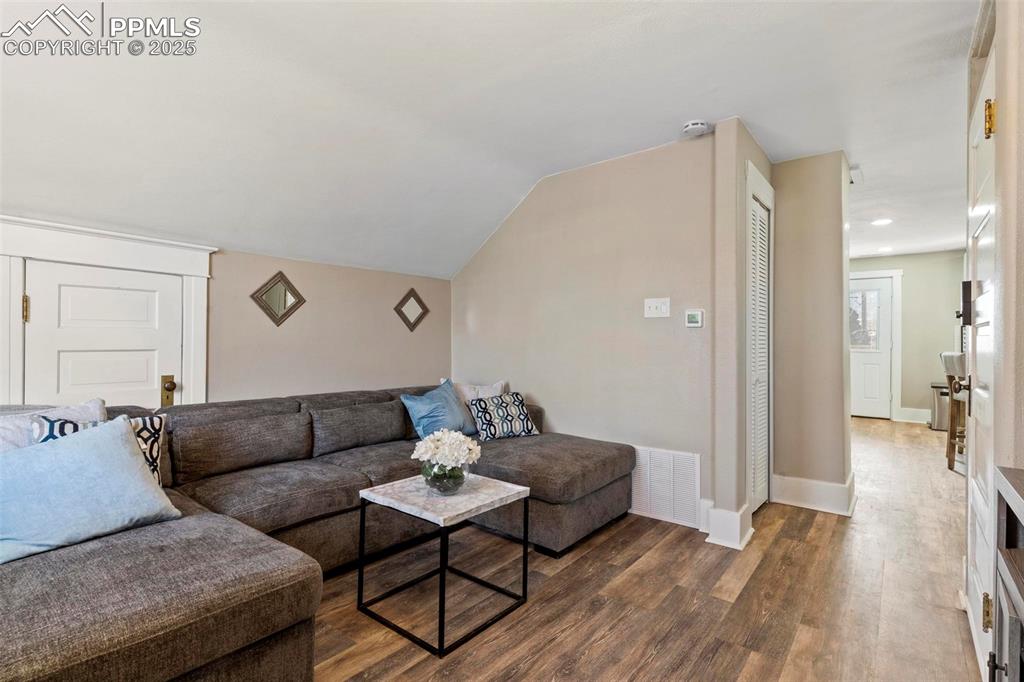
Living room featuring wood finished floors, baseboards, and lofted ceiling
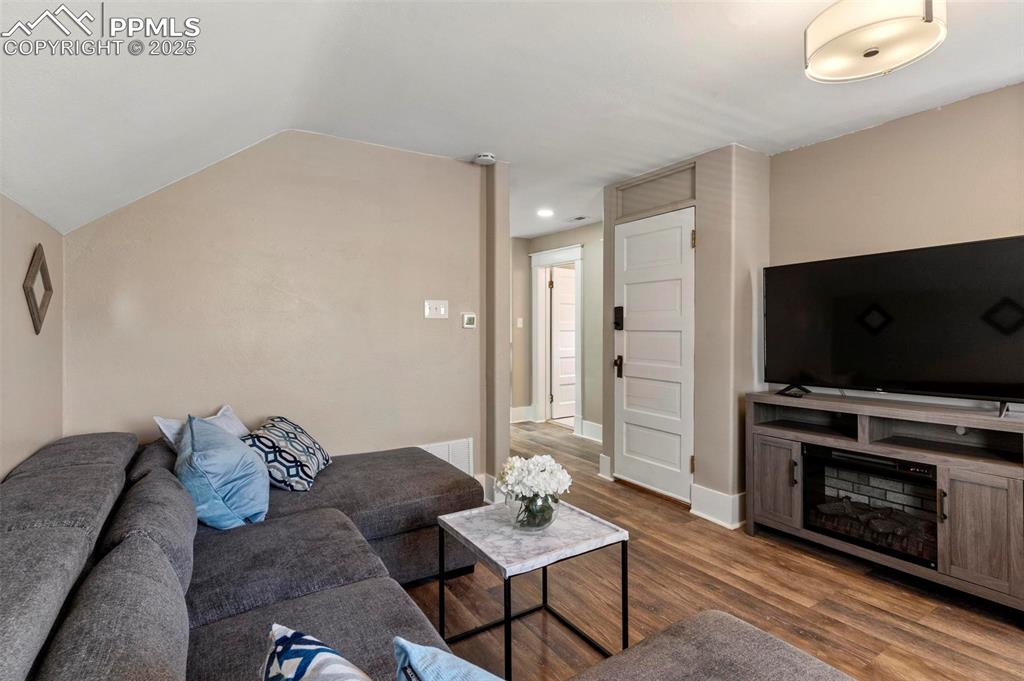
Living room featuring wood finished floors, lofted ceiling, baseboards, and recessed lighting
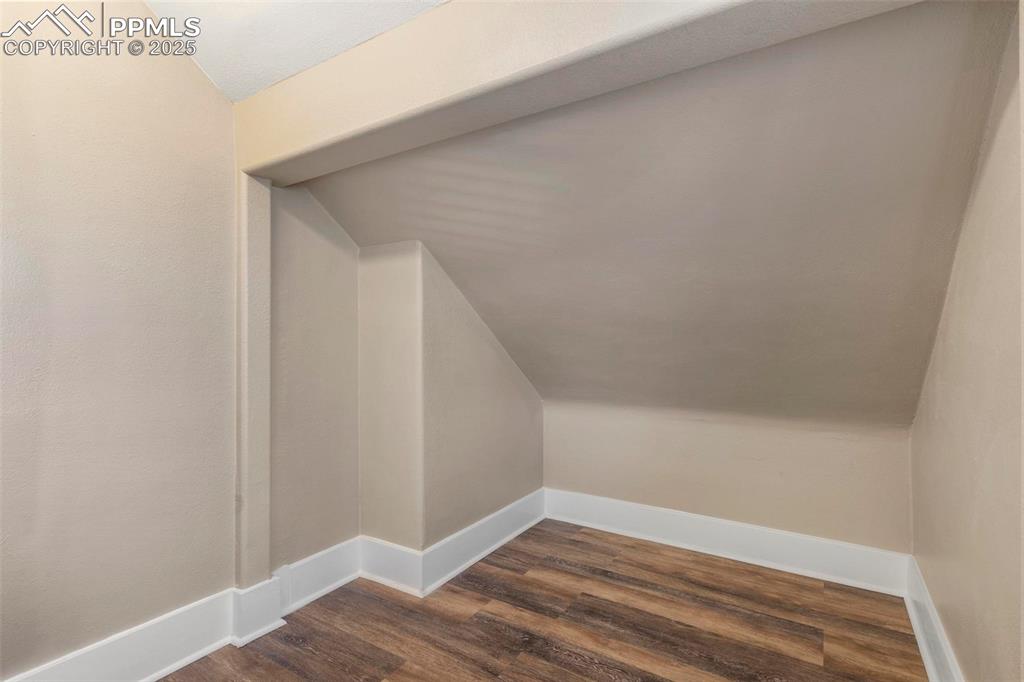
Bonus room with lofted ceiling, dark wood finished floors, and baseboards
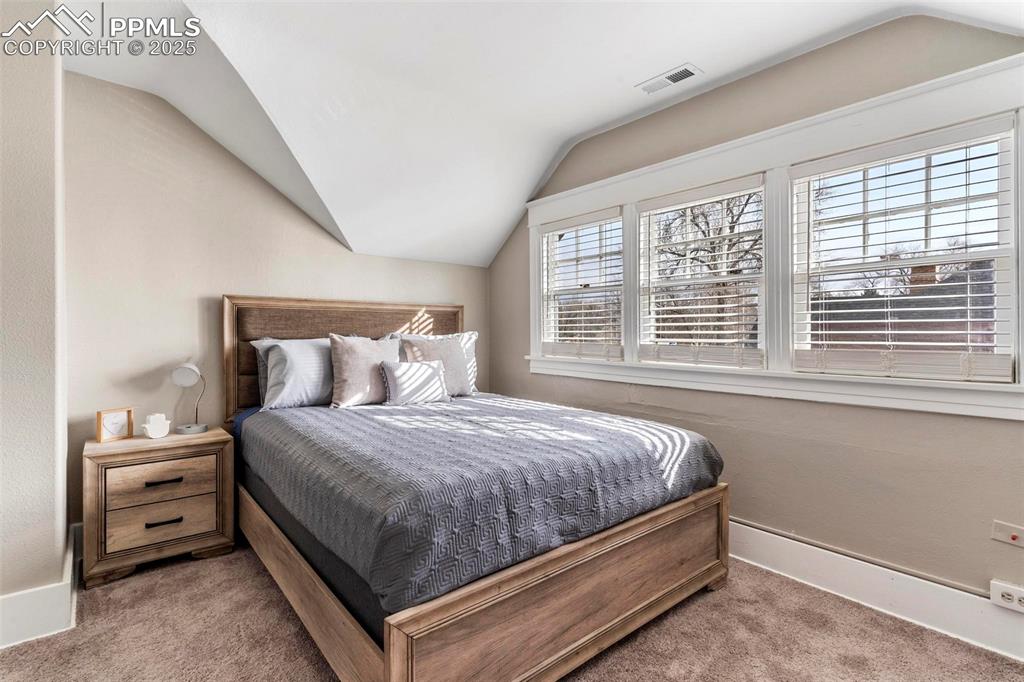
Bedroom featuring carpet flooring, vaulted ceiling, and baseboards
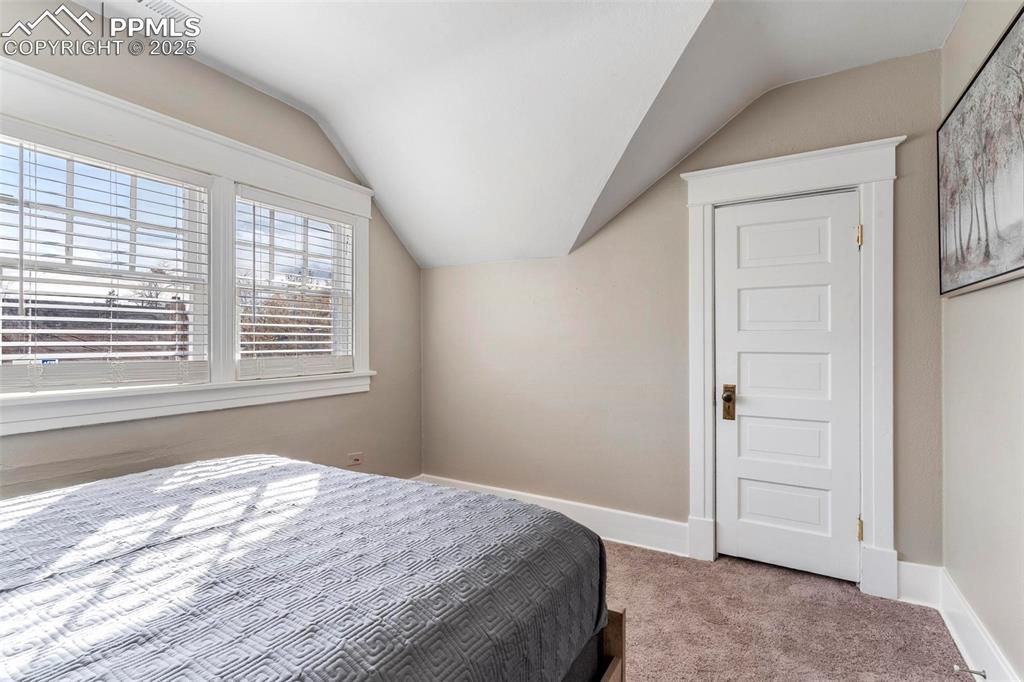
Carpeted bedroom featuring vaulted ceiling and baseboards
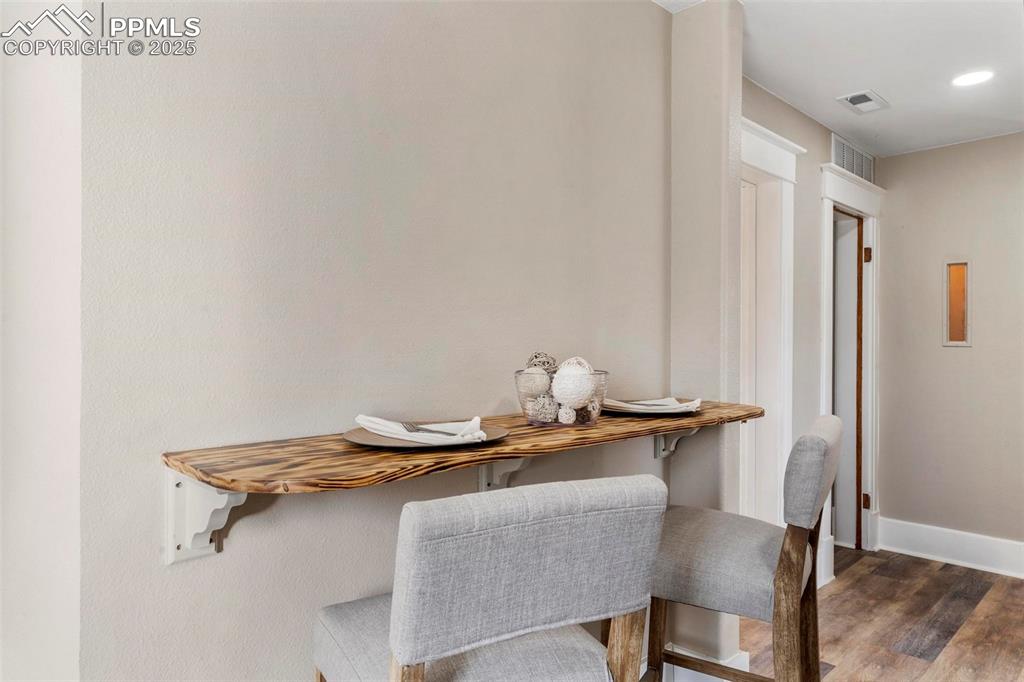
Dining area featuring wood finished floors and baseboards
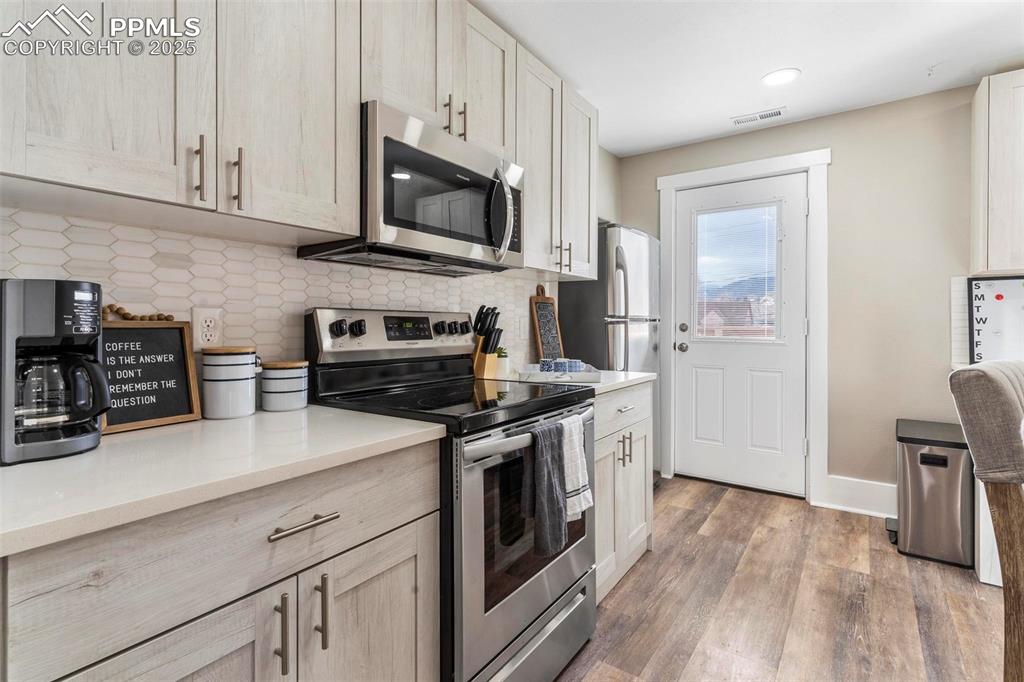
Kitchen featuring appliances with stainless steel finishes, light wood-style flooring, decorative backsplash, light countertops, and recessed lighting
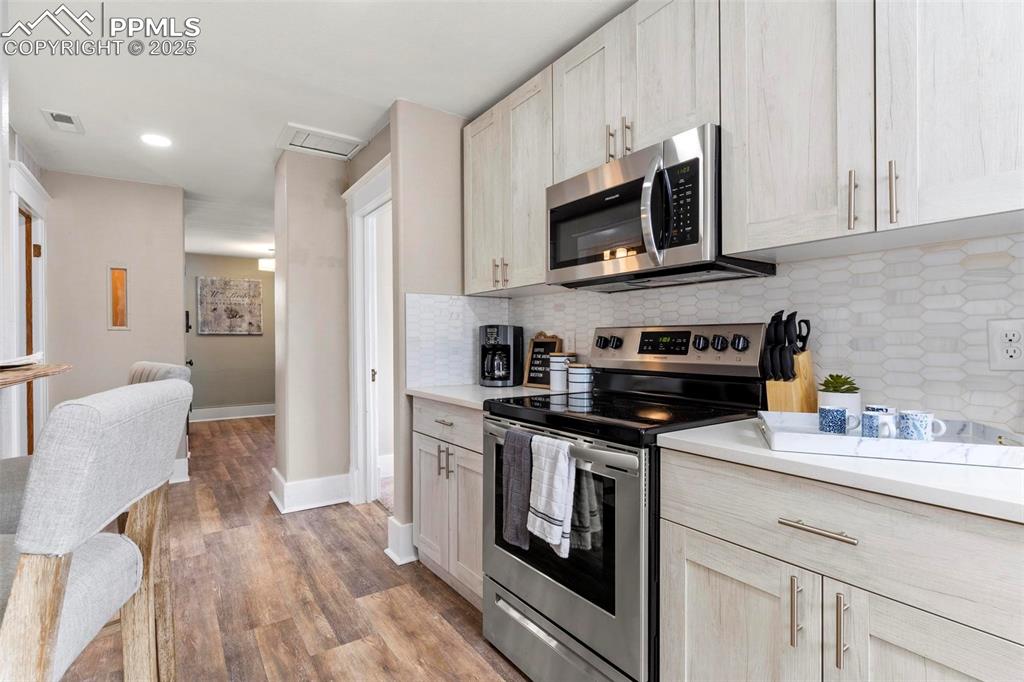
Kitchen with appliances with stainless steel finishes, light countertops, backsplash, light wood-style flooring, and baseboards
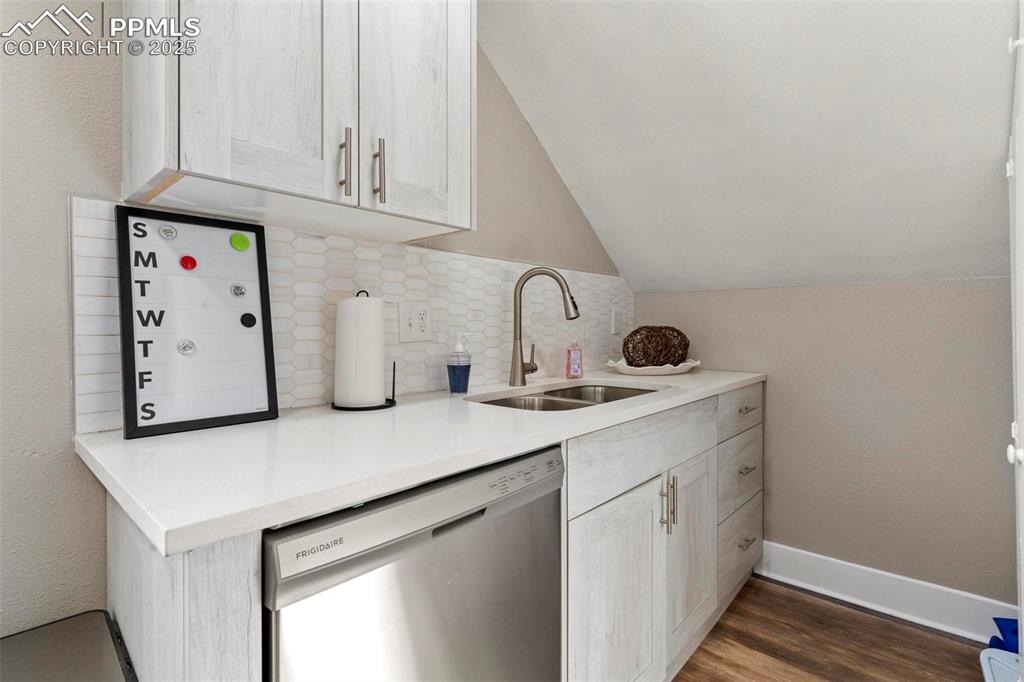
Kitchen with stainless steel dishwasher, a sink, lofted ceiling, backsplash, and wood finished floors
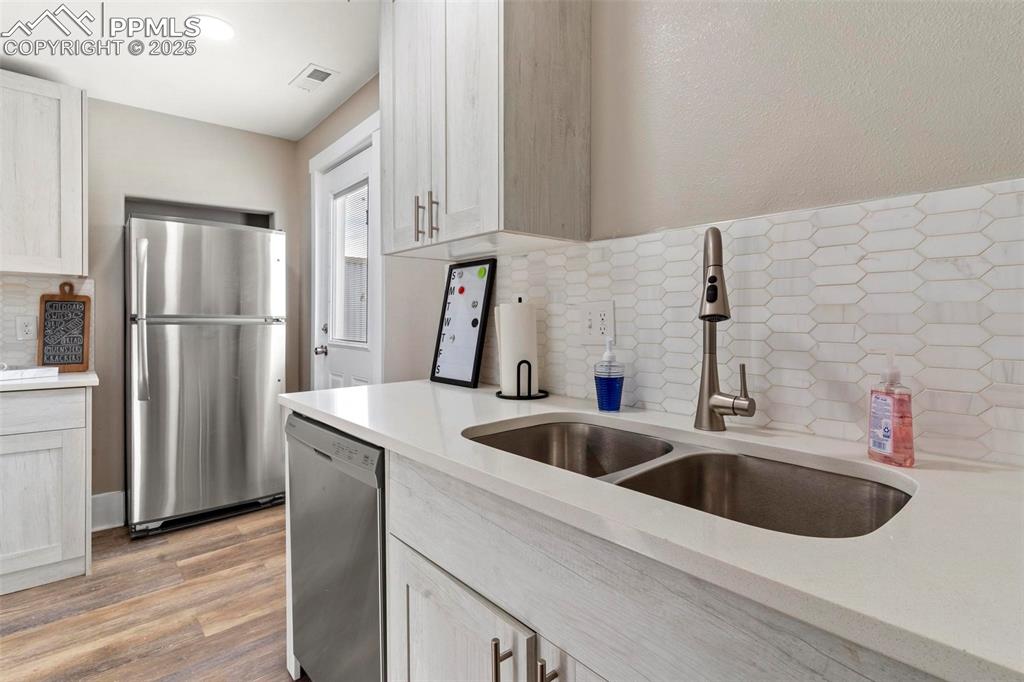
Kitchen featuring stainless steel appliances, a sink, light countertops, and backsplash
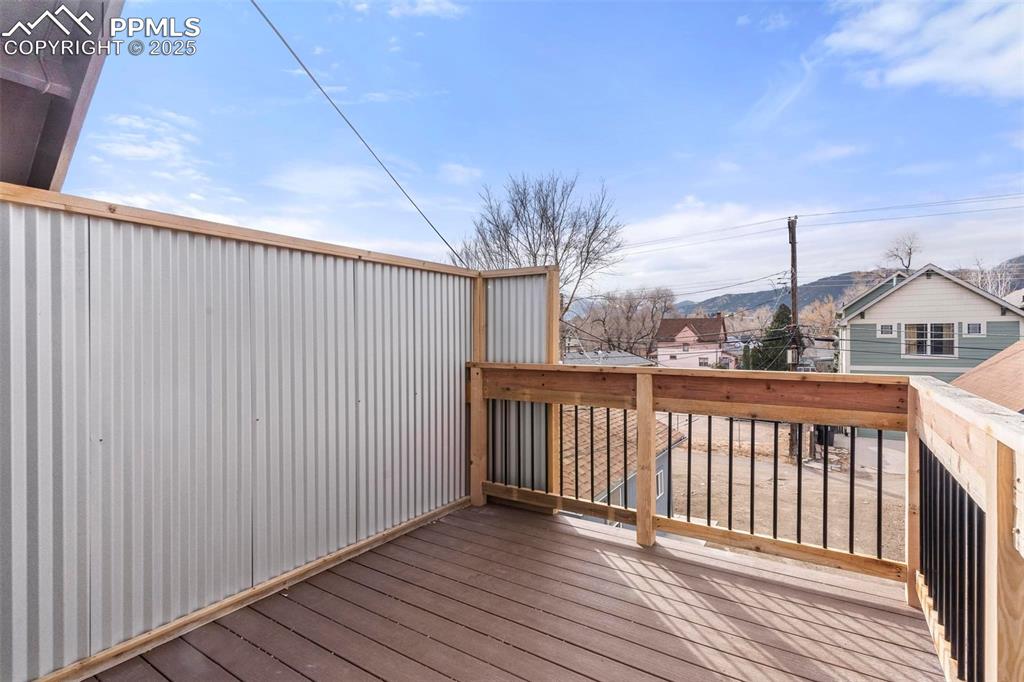
View of wooden terrace
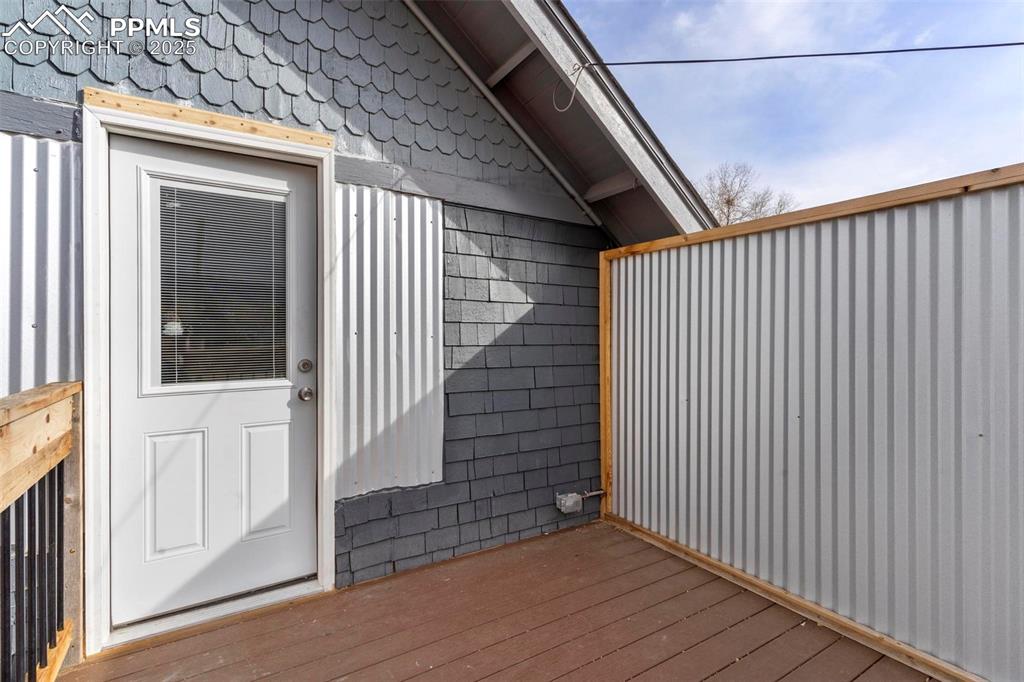
View of exterior entry
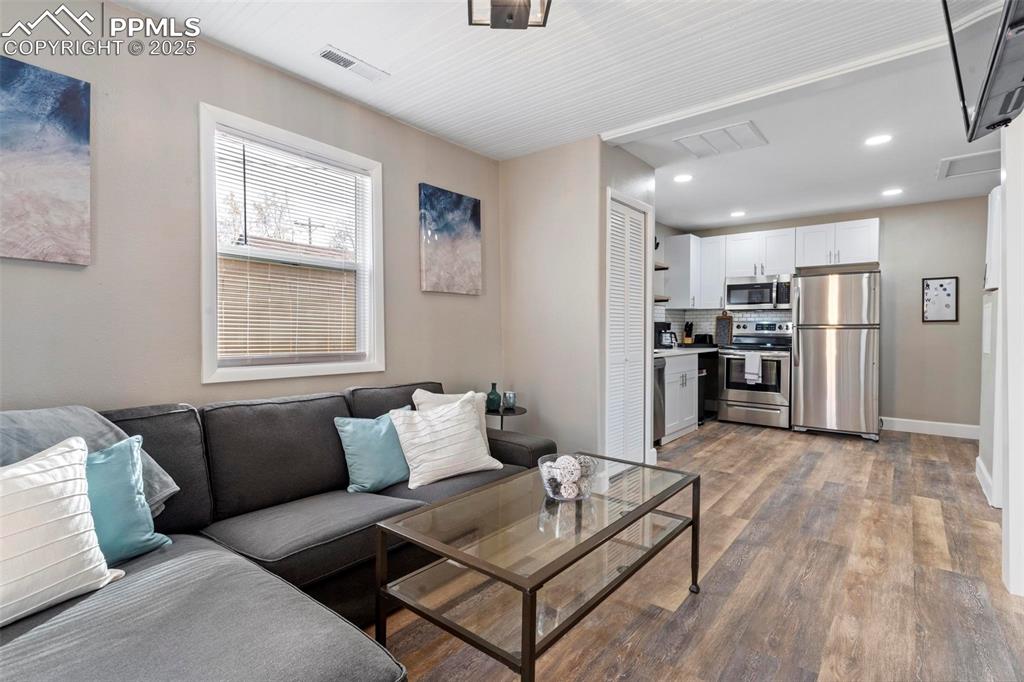
Living room featuring light wood-style floors, recessed lighting, and baseboards
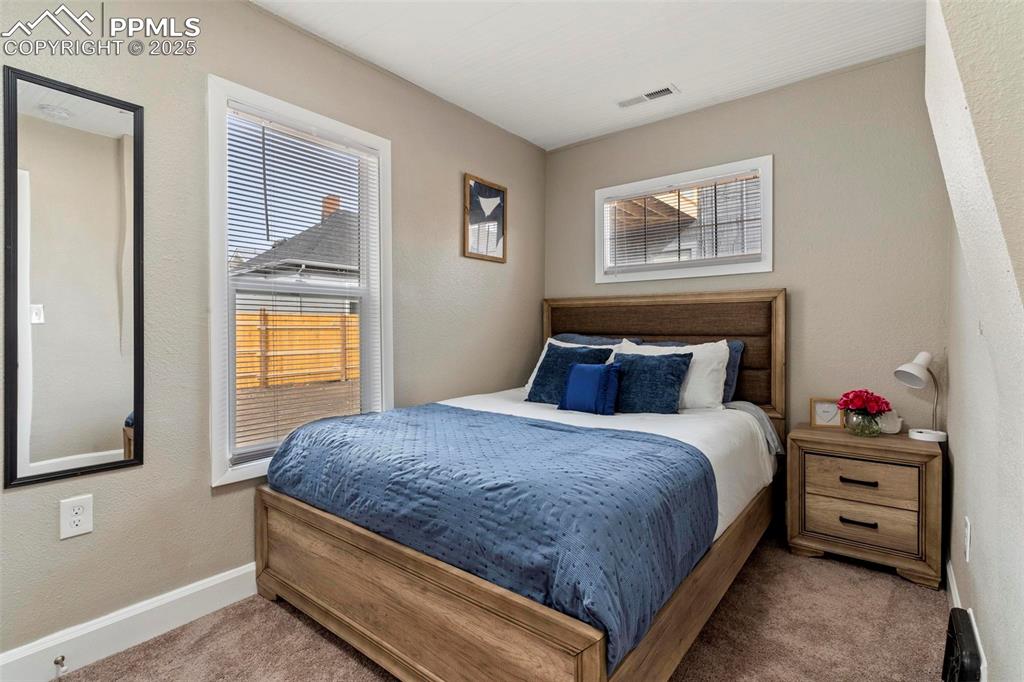
Carpeted bedroom featuring baseboards
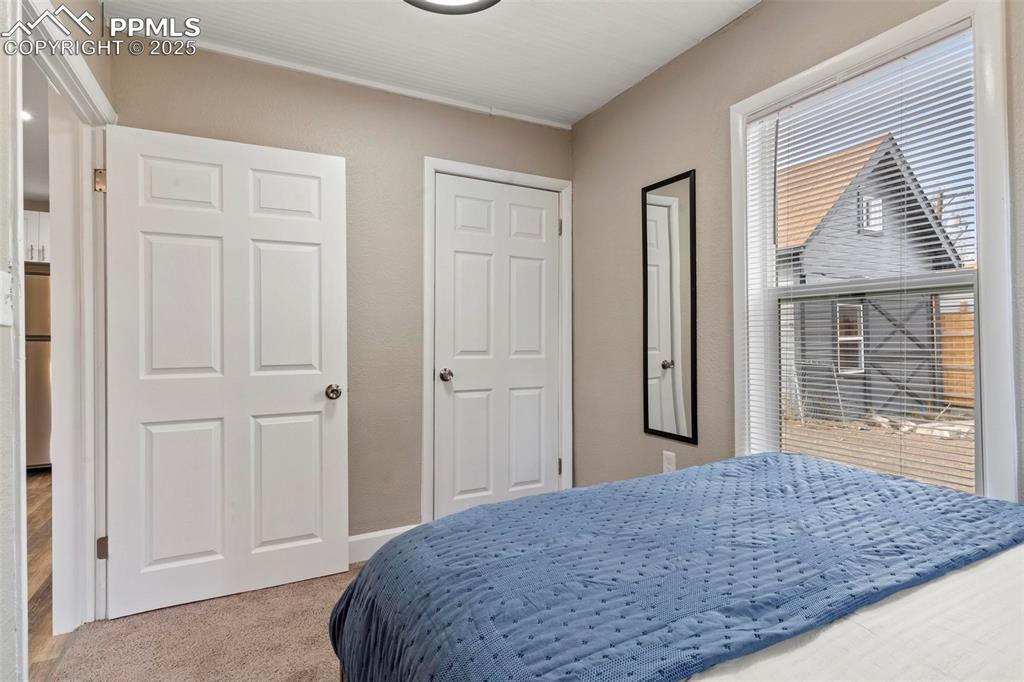
Bedroom with carpet
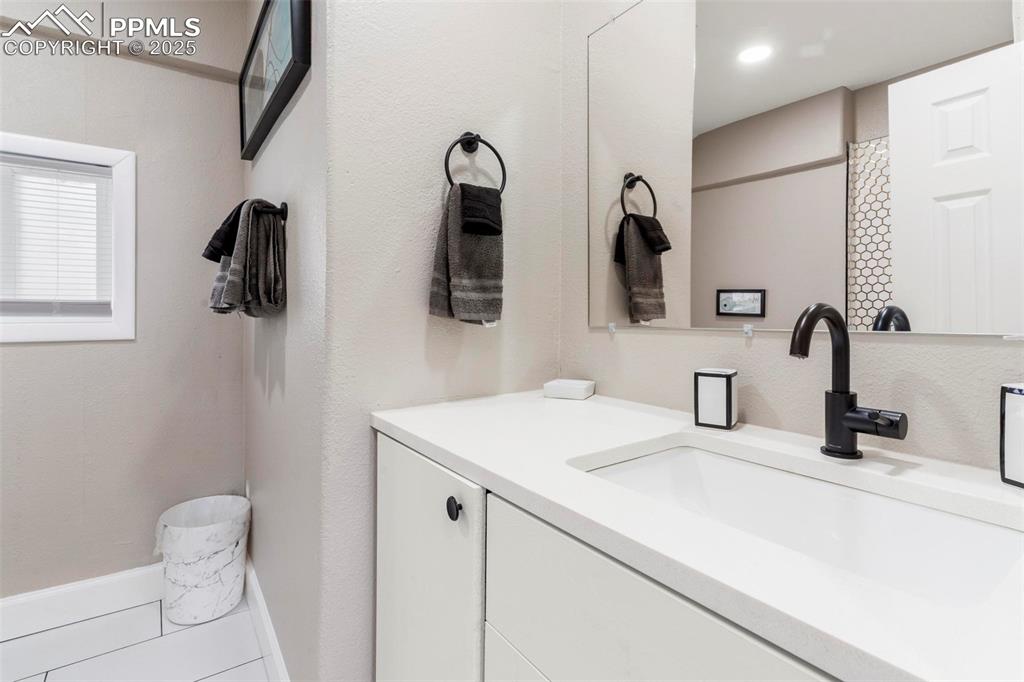
Bathroom featuring vanity and baseboards
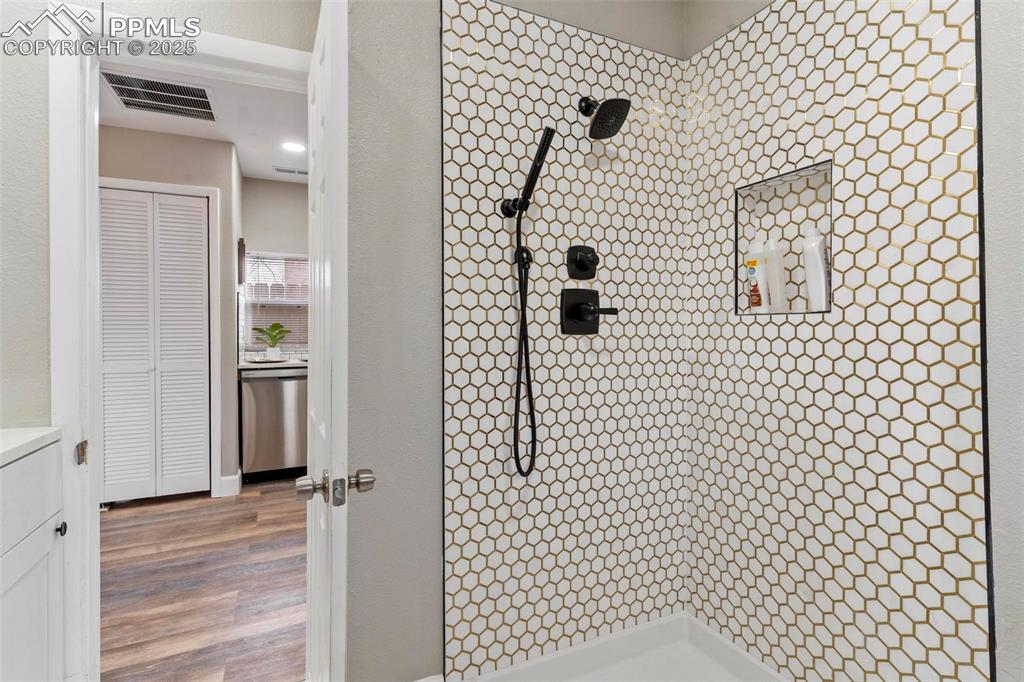
Bathroom featuring tiled shower, wood finished floors, and vanity
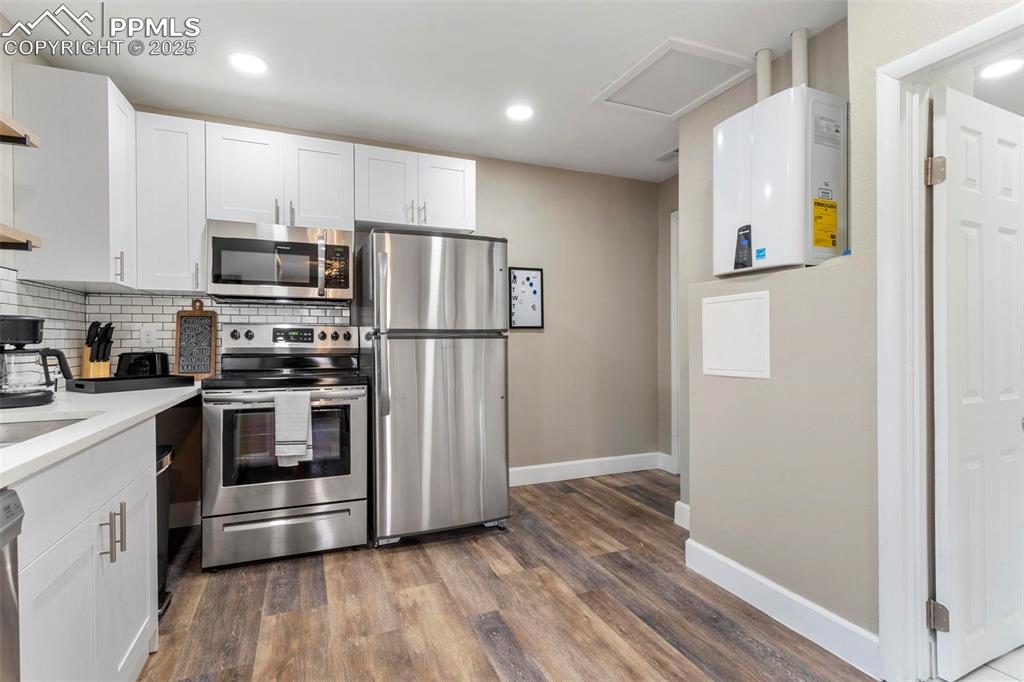
Kitchen with stainless steel appliances, white cabinets, baseboards, dark wood-style floors, and recessed lighting
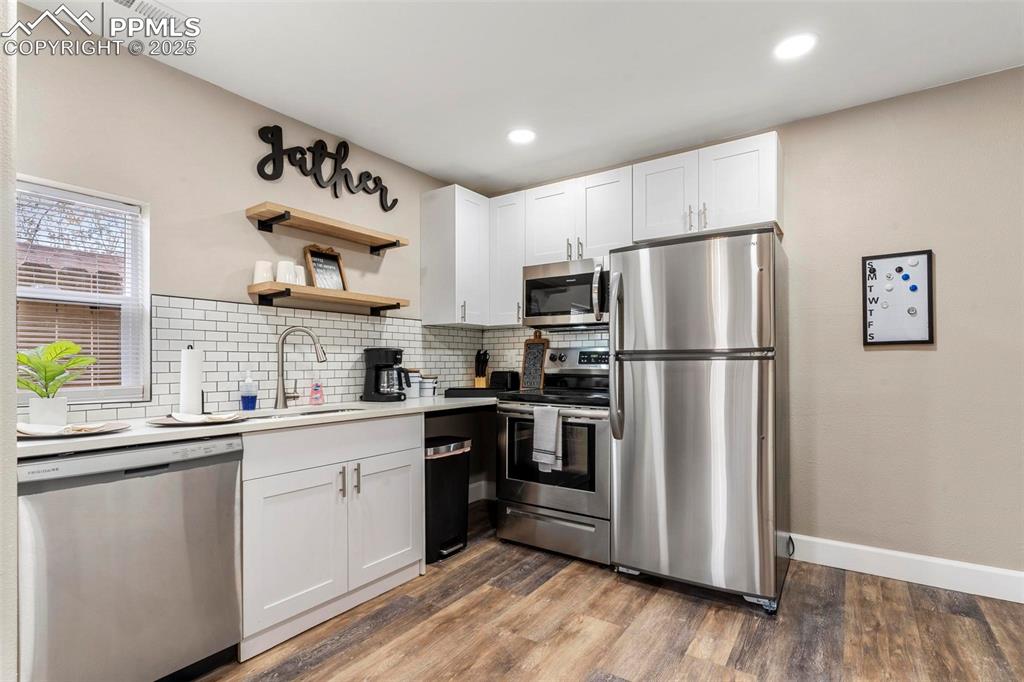
Kitchen featuring stainless steel appliances, a sink, backsplash, light wood-style flooring, and white cabinetry
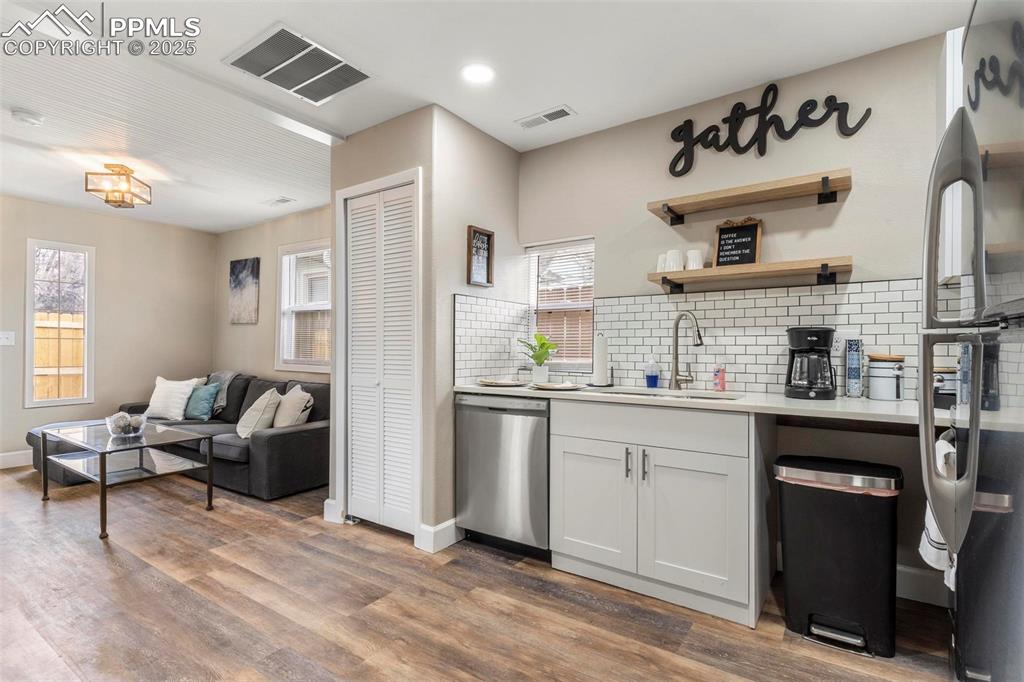
Kitchen with stainless steel appliances, a sink, backsplash, wood finished floors, and recessed lighting
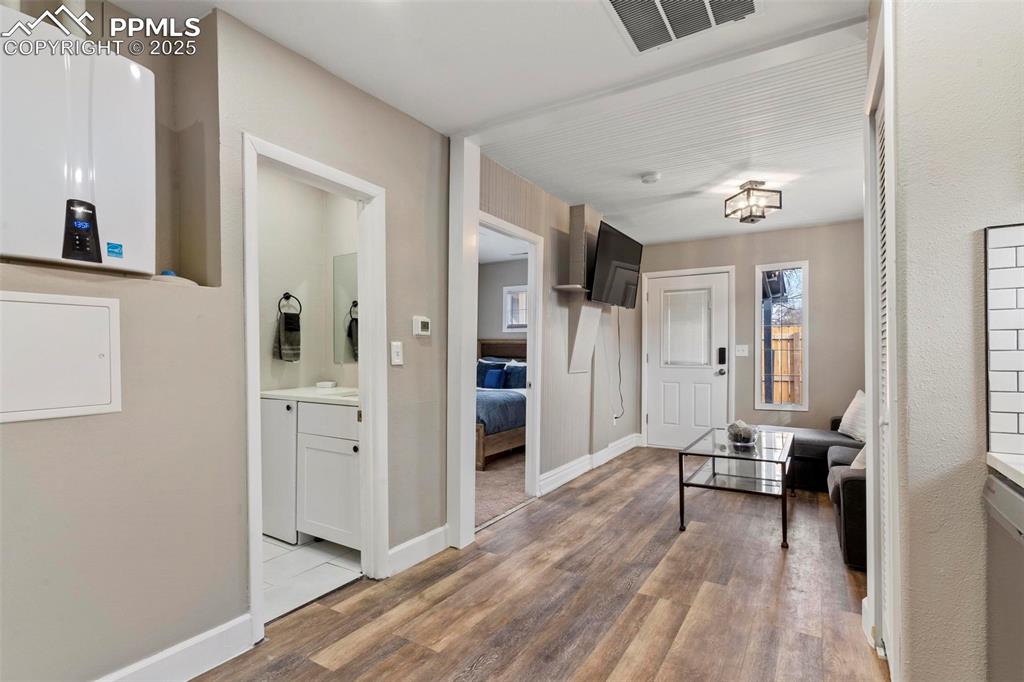
Corridor featuring light wood finished floors and baseboards
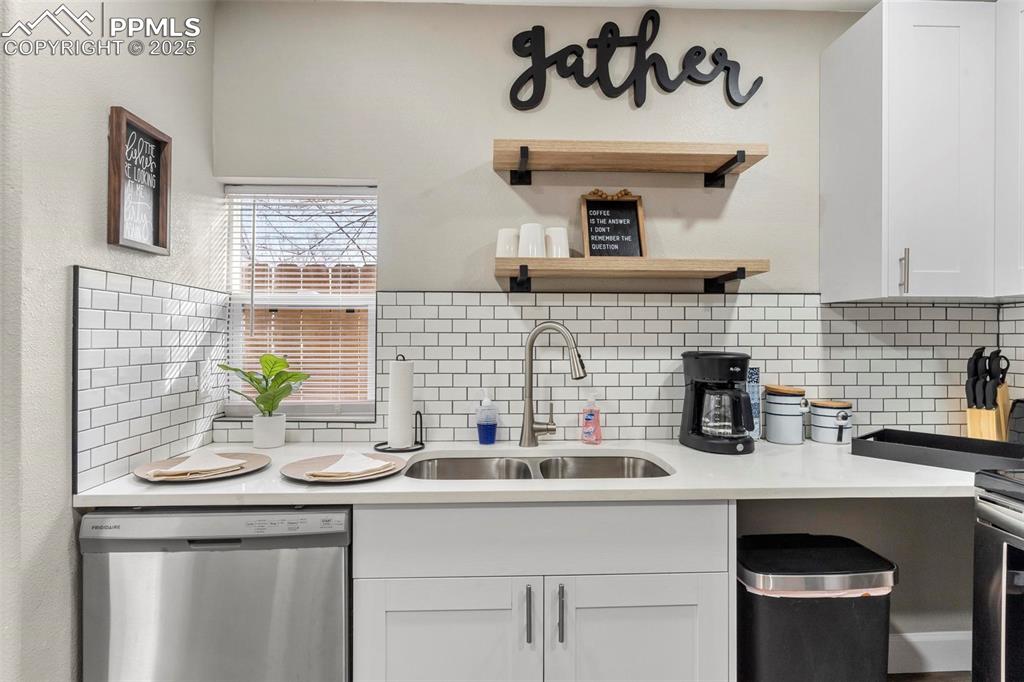
Kitchen featuring dishwasher, a sink, decorative backsplash, light countertops, and white cabinets
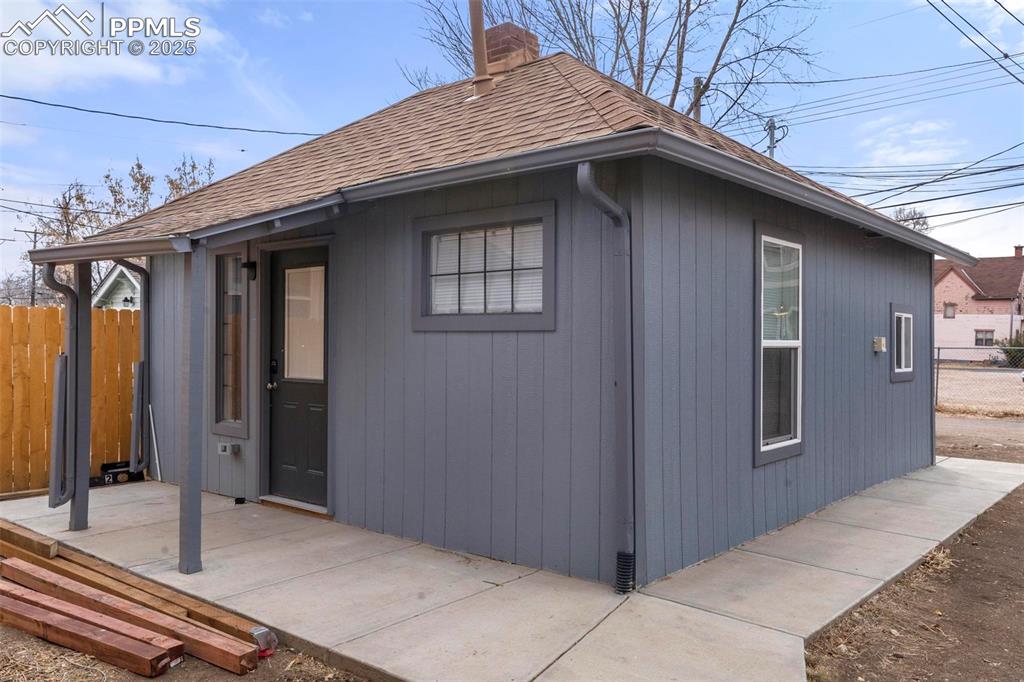
Other
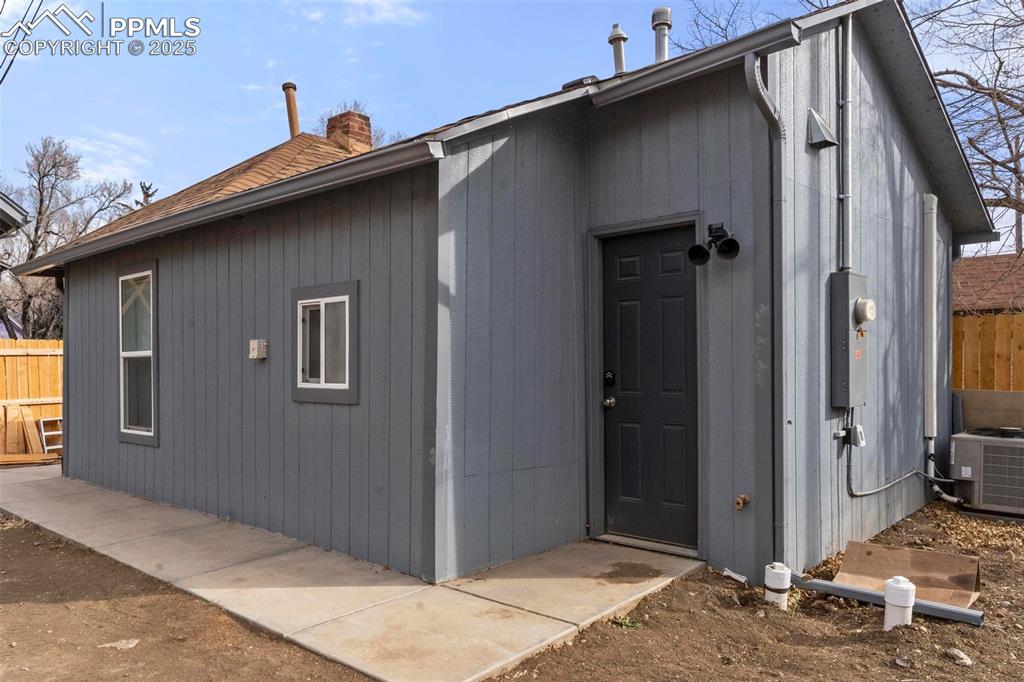
View of outdoor structure with central AC
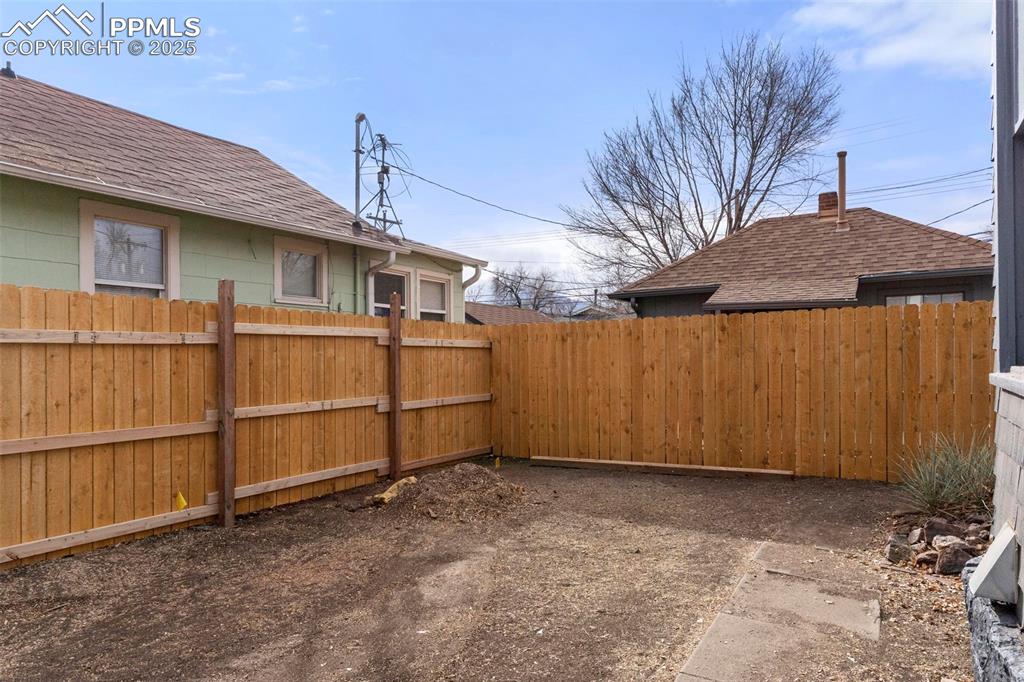
View of yard
Disclaimer: The real estate listing information and related content displayed on this site is provided exclusively for consumers’ personal, non-commercial use and may not be used for any purpose other than to identify prospective properties consumers may be interested in purchasing.