3435 Rebecca Lane A, Colorado Springs, CO, 80917

View of green lawn
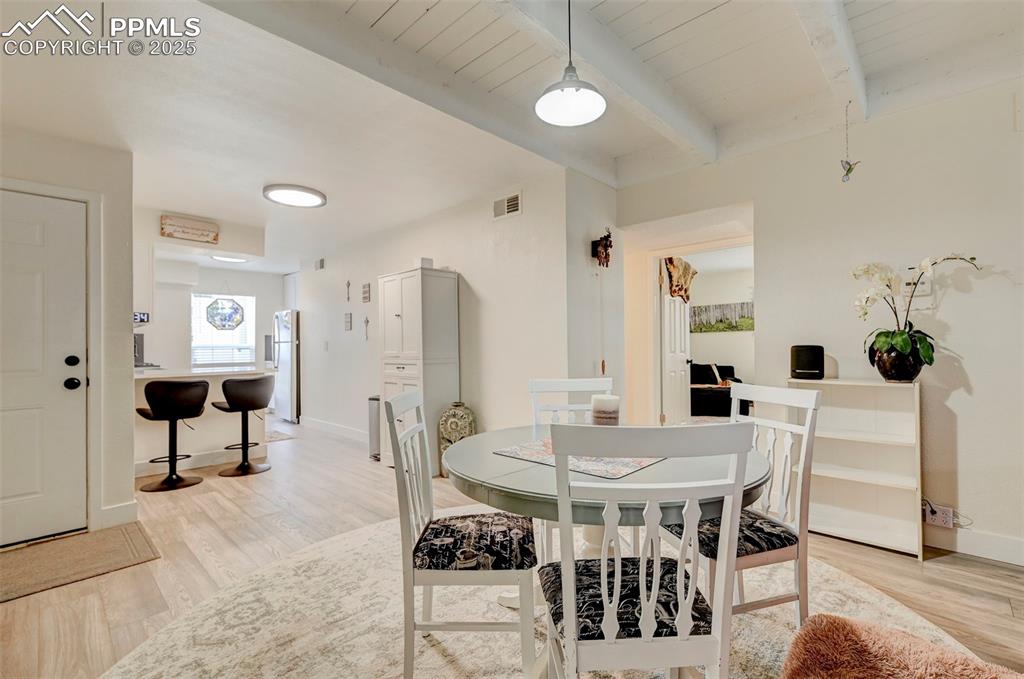
Dining area with light wood-style floors and a wood ceiling with exposed beams
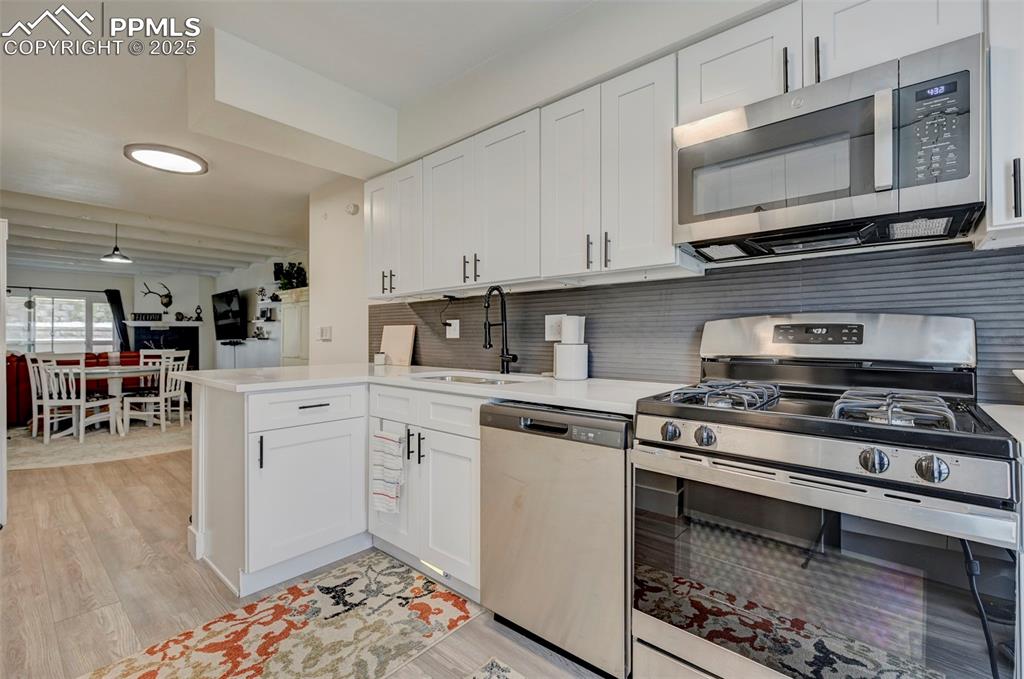
Kitchen with stainless steel appliances, light countertops, white cabinetry, light wood finished floors, and a peninsula
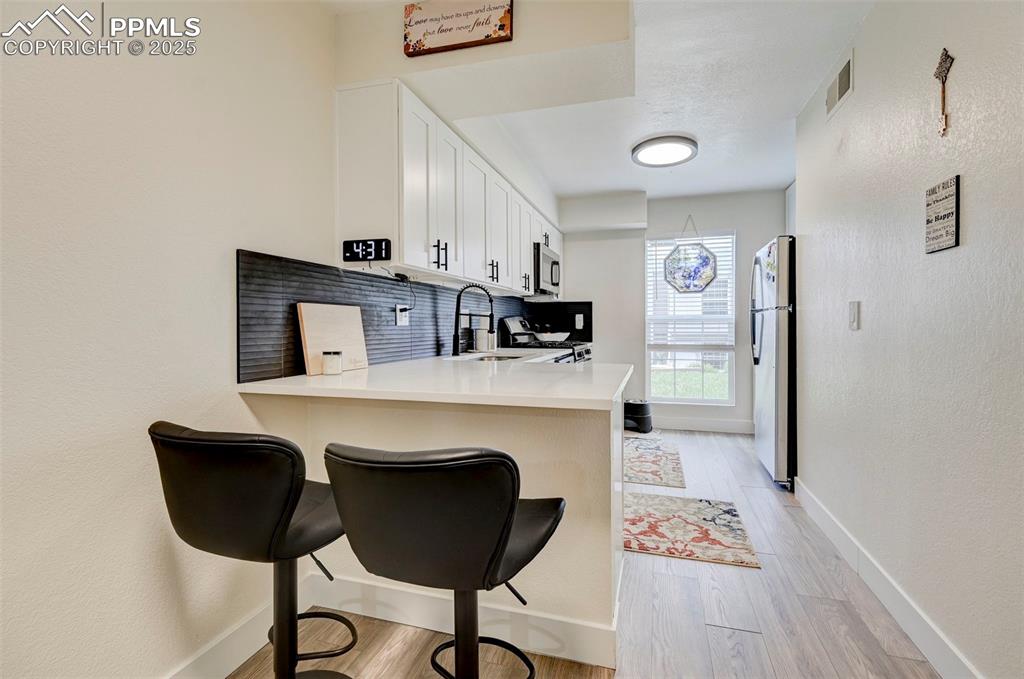
Kitchen featuring appliances with stainless steel finishes, a kitchen breakfast bar, light wood-type flooring, and tasteful backsplash
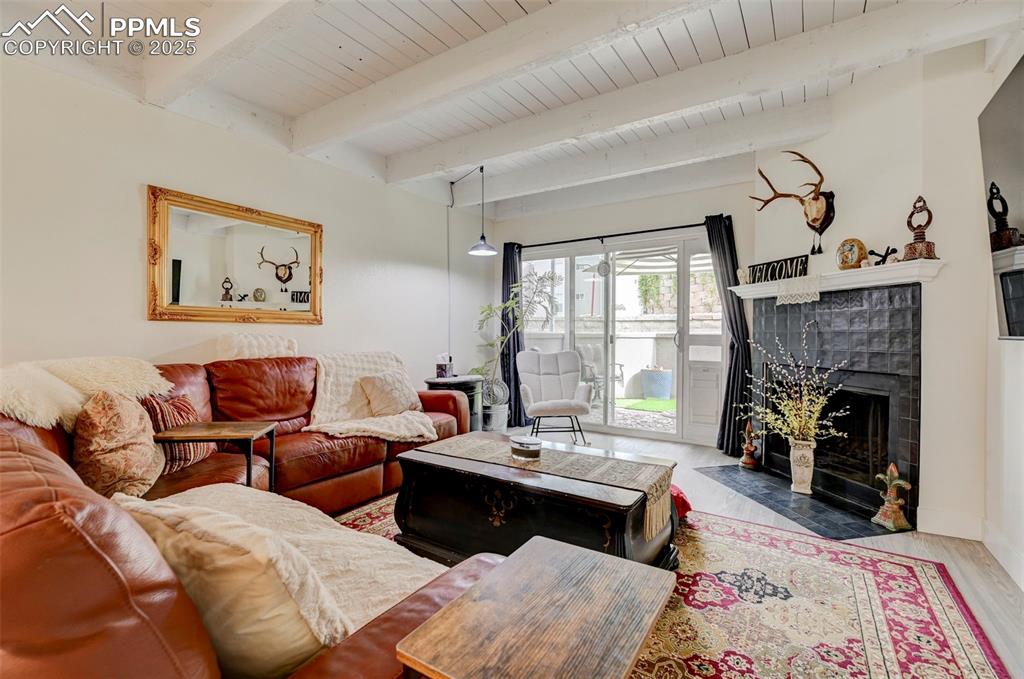
Living room with wood finished floors, a wood ceiling with exposed beams, and a tiled fireplace
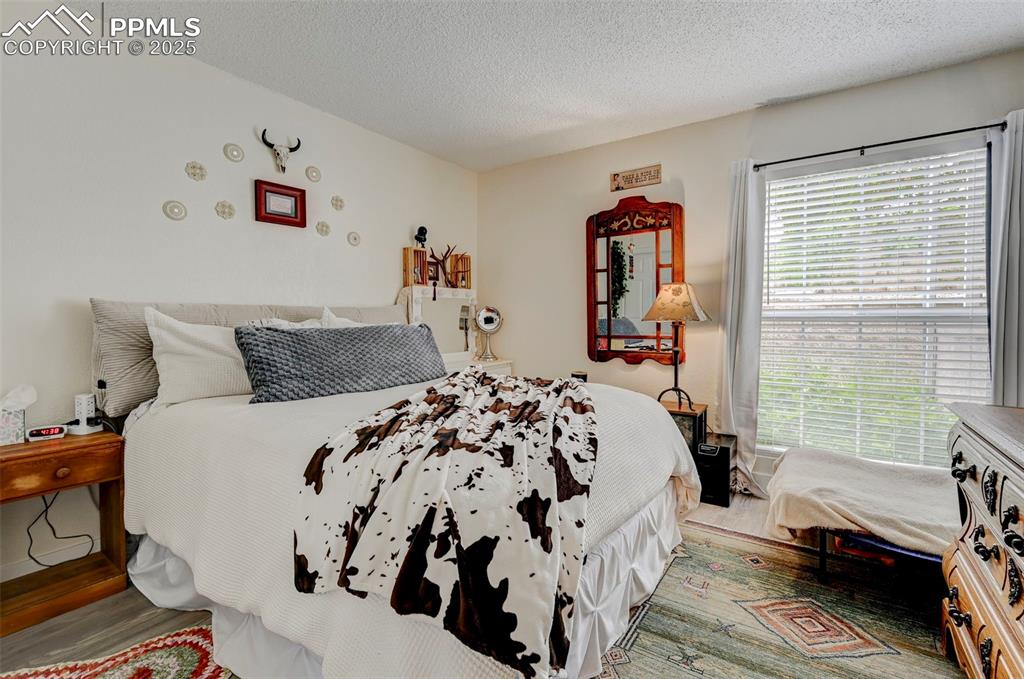
Bedroom featuring wood finished floors, multiple windows, and a textured ceiling
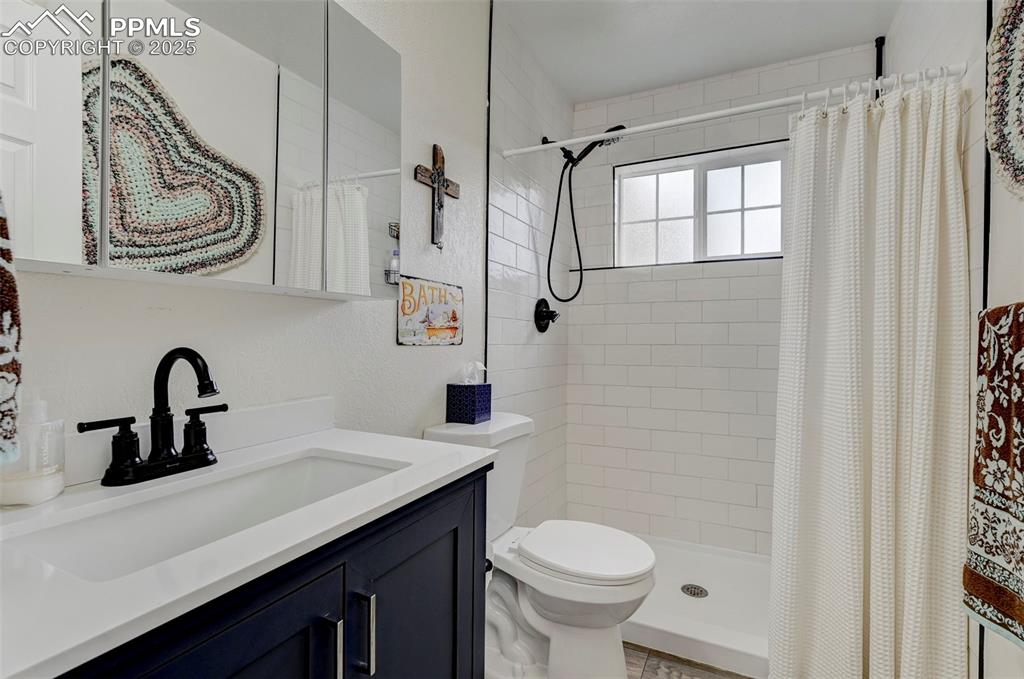
Bathroom featuring vanity and tiled shower
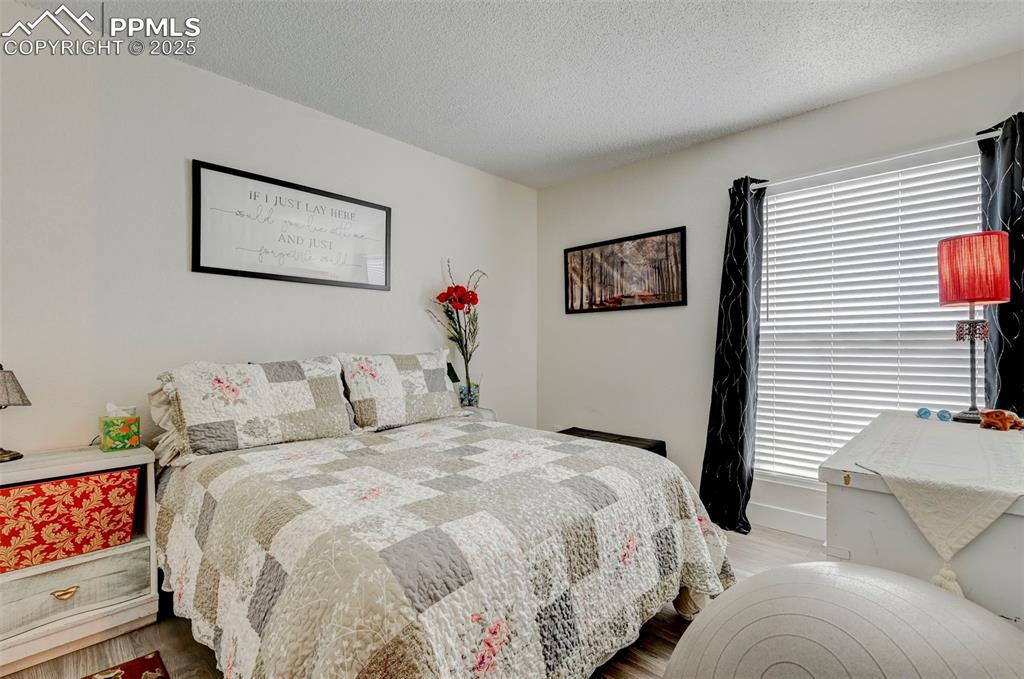
Bedroom with multiple windows, wood finished floors, and a textured ceiling
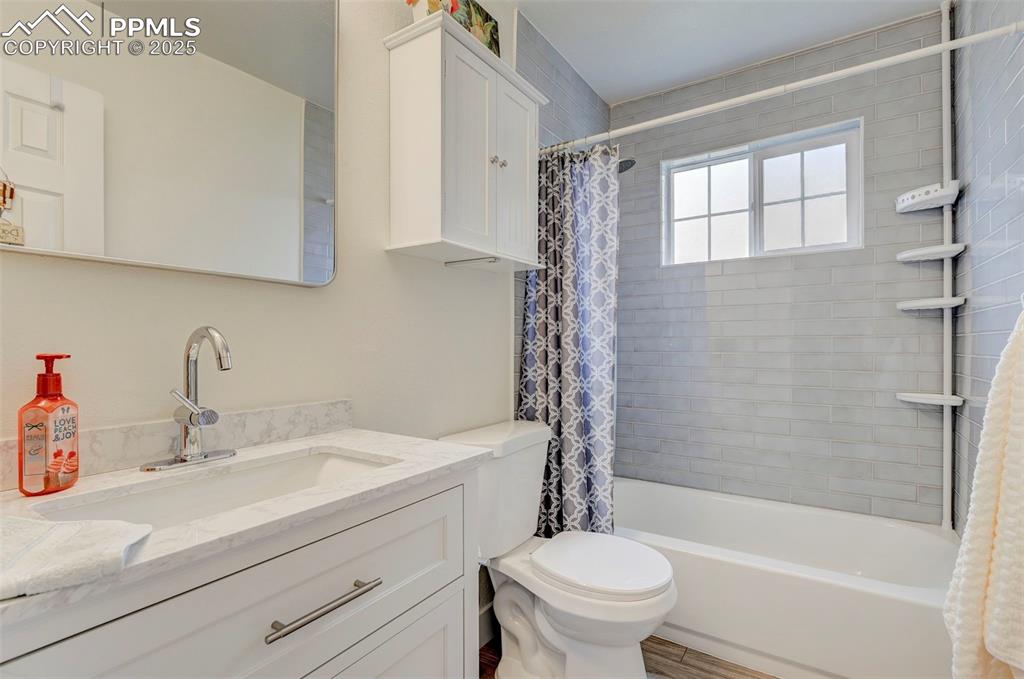
Bathroom with vanity and shower / bath combo with shower curtain
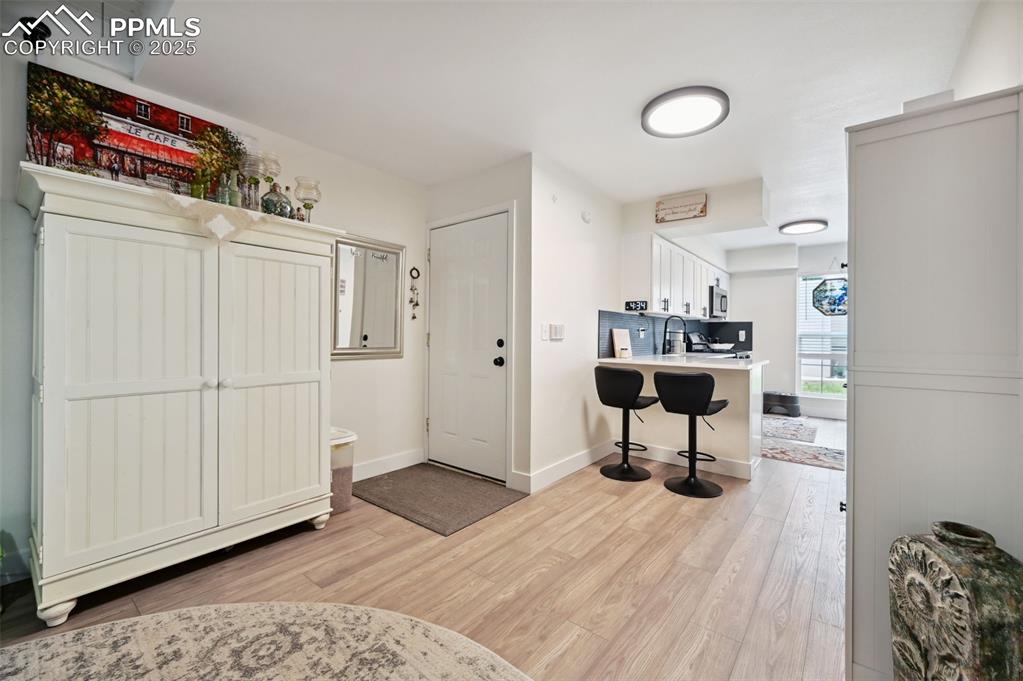
Foyer featuring light wood-style floors and baseboards
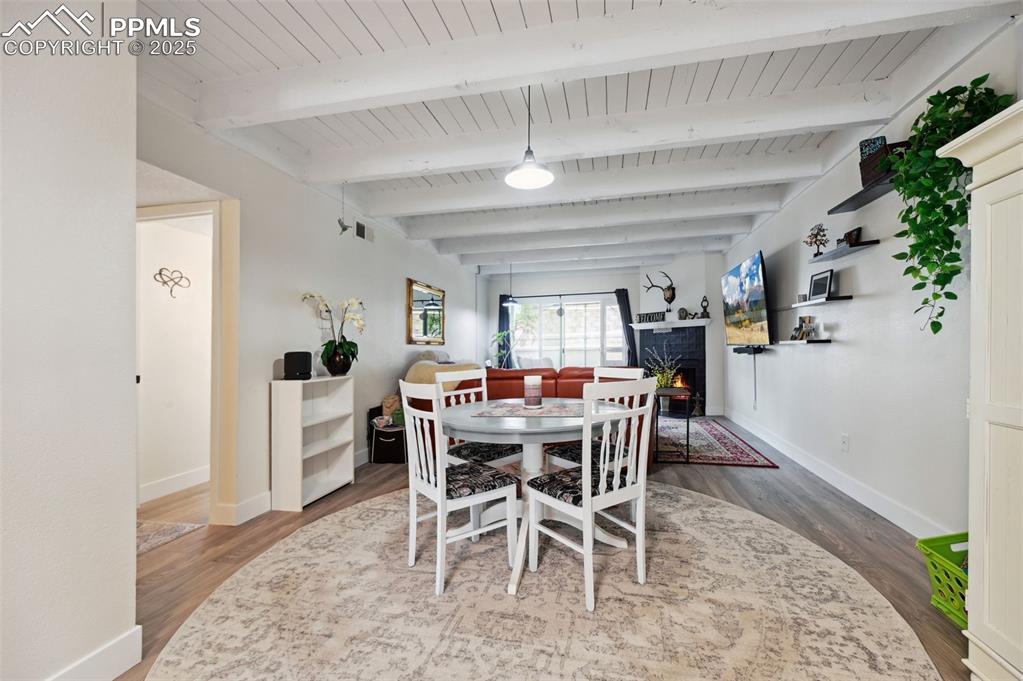
Dining room featuring wood finished floors, a warm lit fireplace, and a wooden ceiling with exposed beams
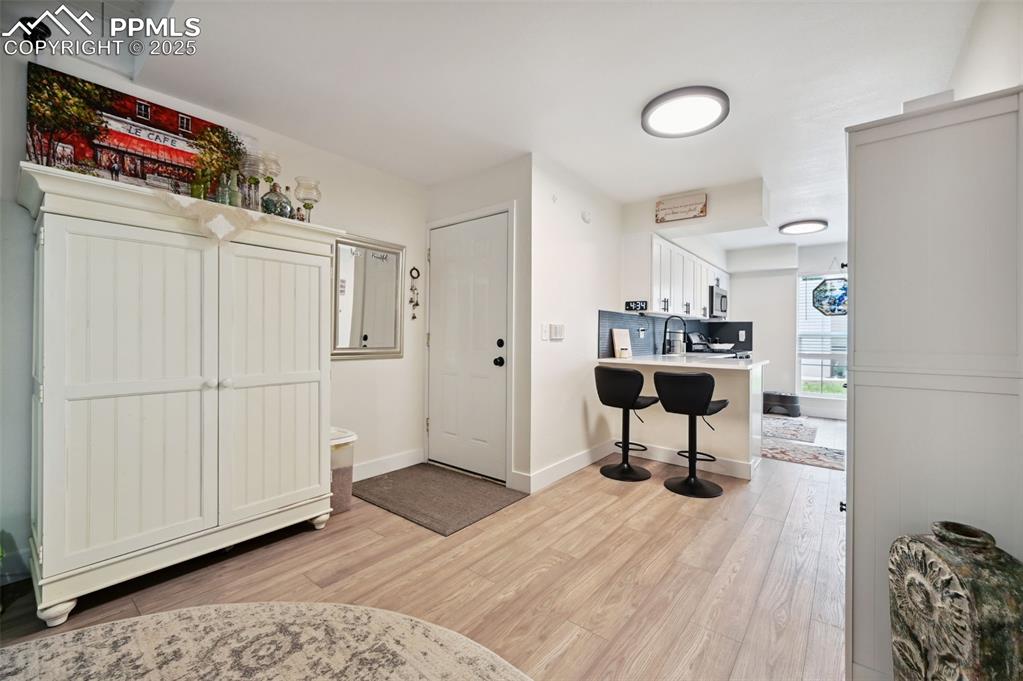
Foyer featuring light wood-style floors and baseboards
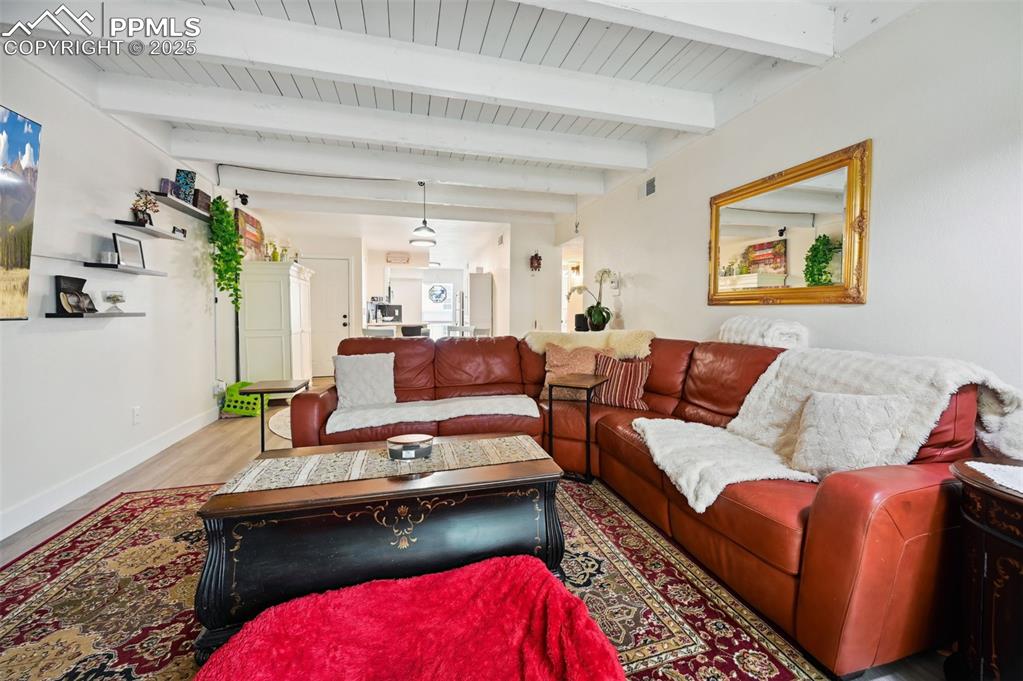
Living room with wood finished floors and a wood ceiling with exposed beams
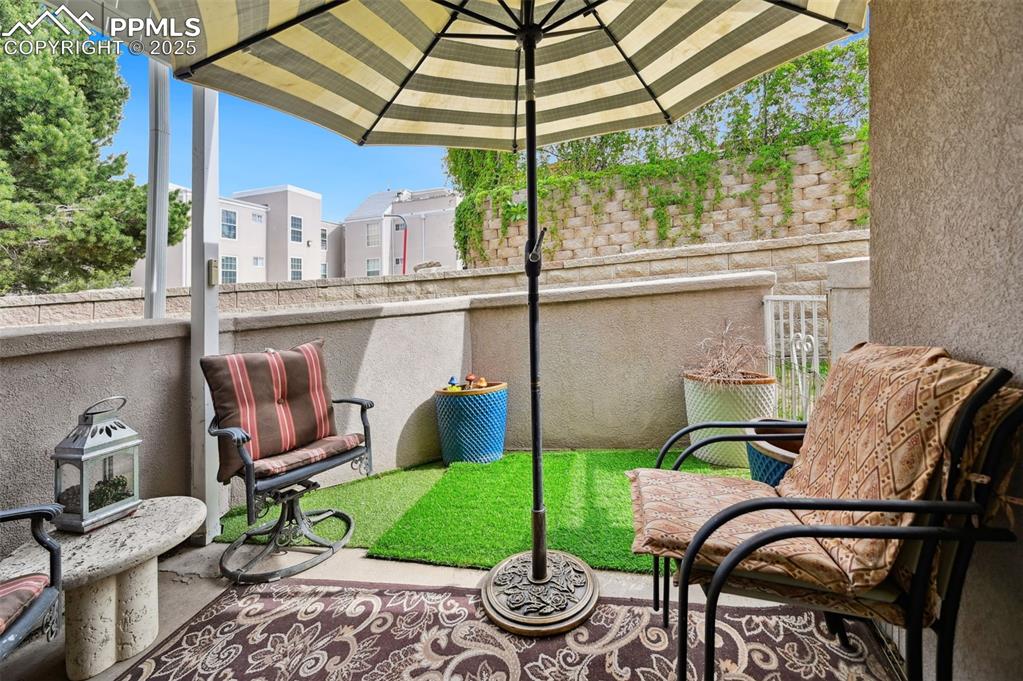
View of patio / terrace
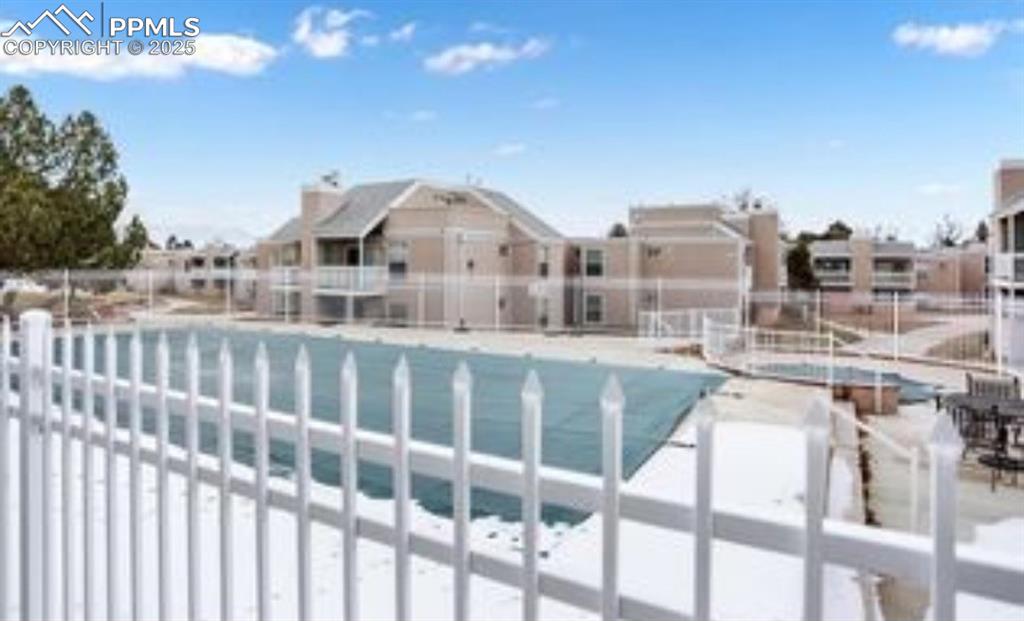
Community pool featuring a residential view
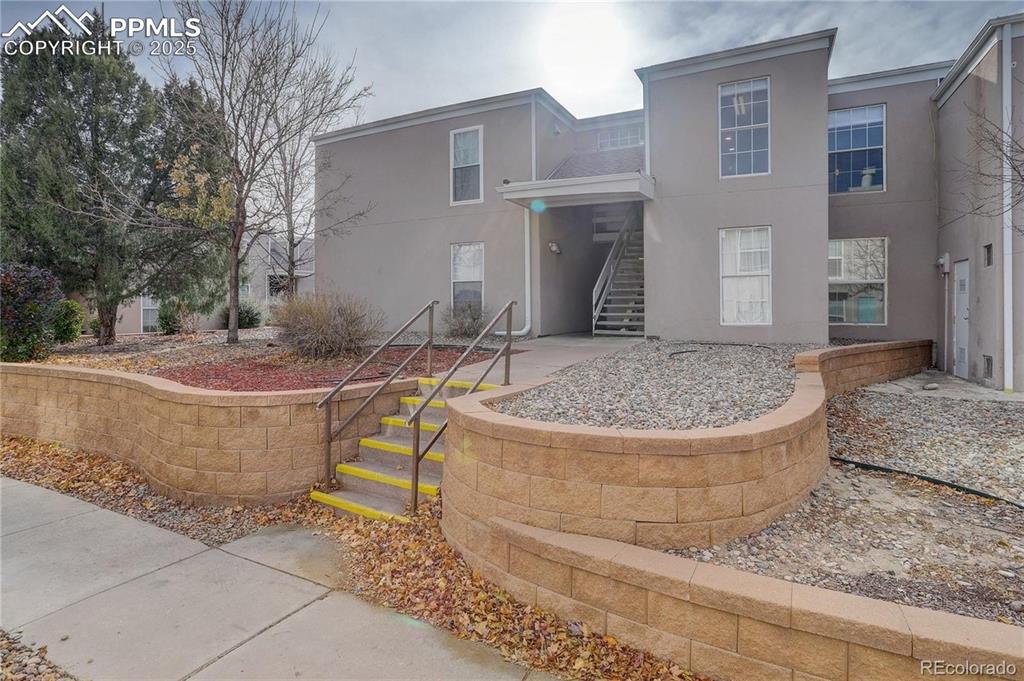
Rear view of property with stairs and stucco siding
Disclaimer: The real estate listing information and related content displayed on this site is provided exclusively for consumers’ personal, non-commercial use and may not be used for any purpose other than to identify prospective properties consumers may be interested in purchasing.