14810 Herring Road, Colorado Springs, CO, 80908
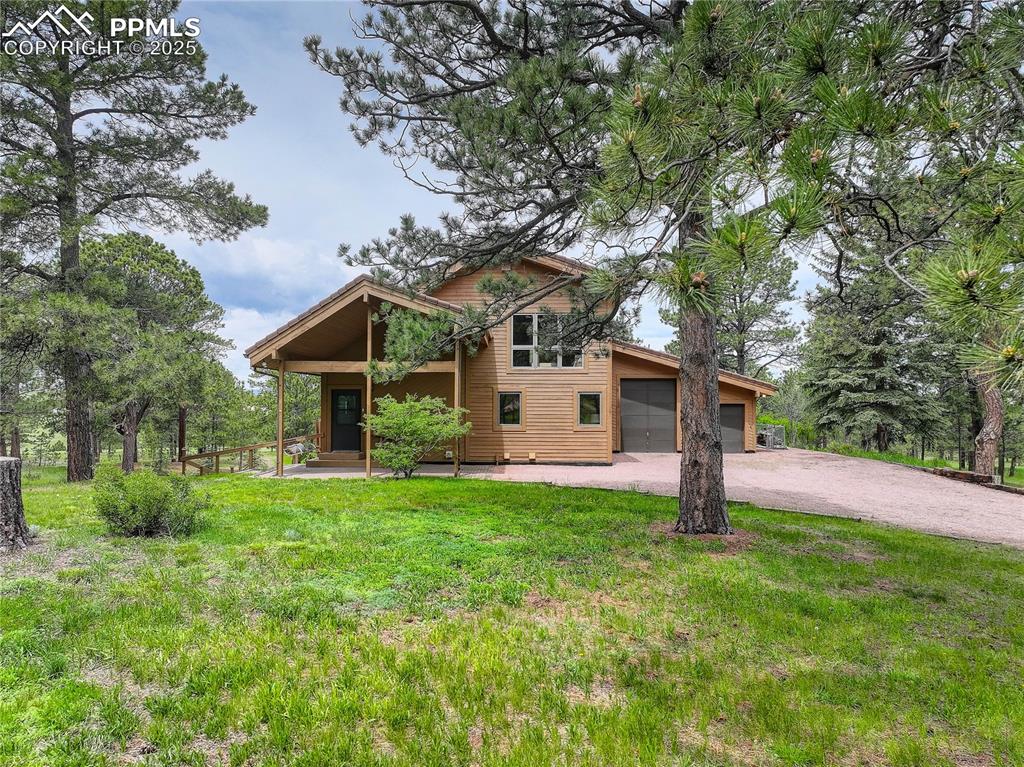
Tranquil retreat
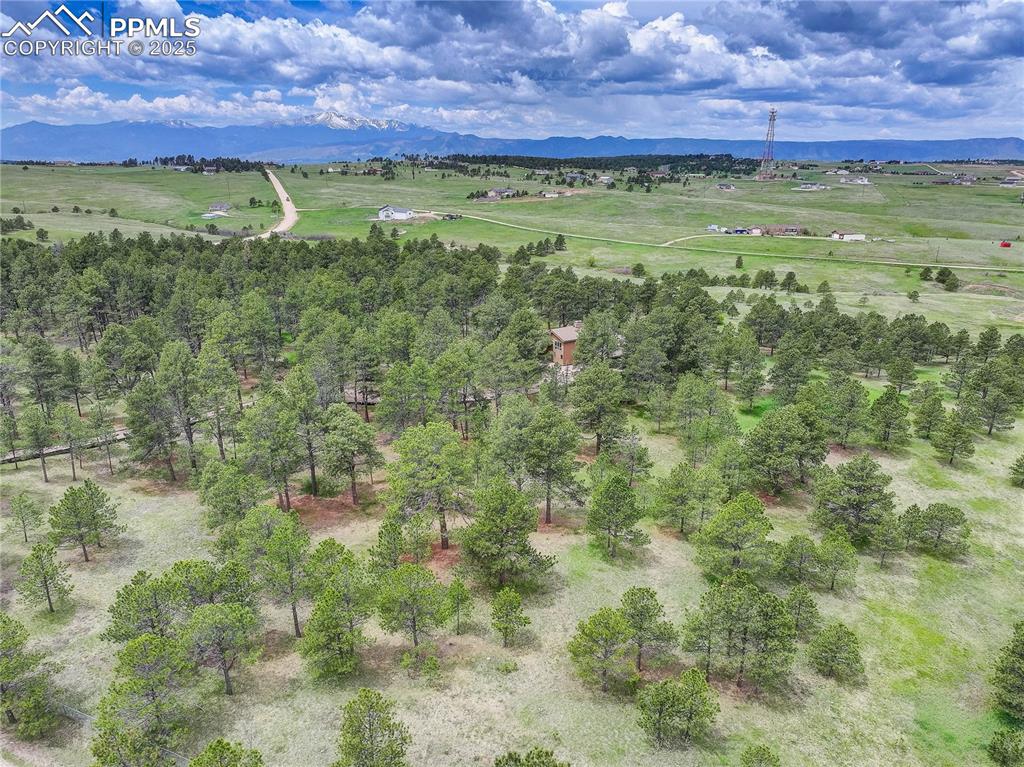
Nearly 24 acres to roam
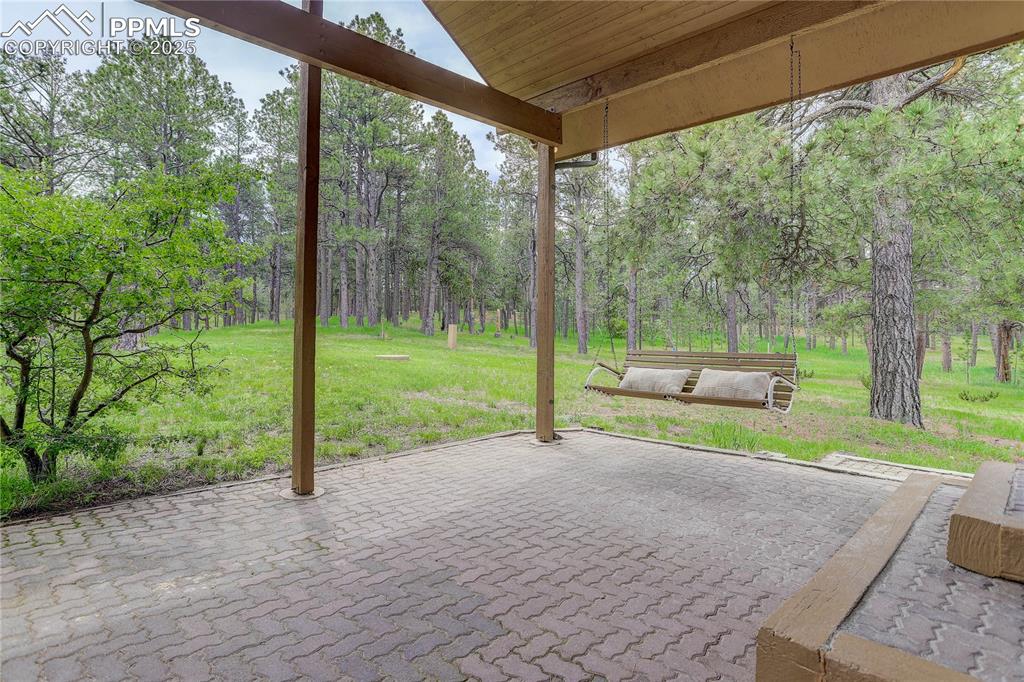
Portico at front of house
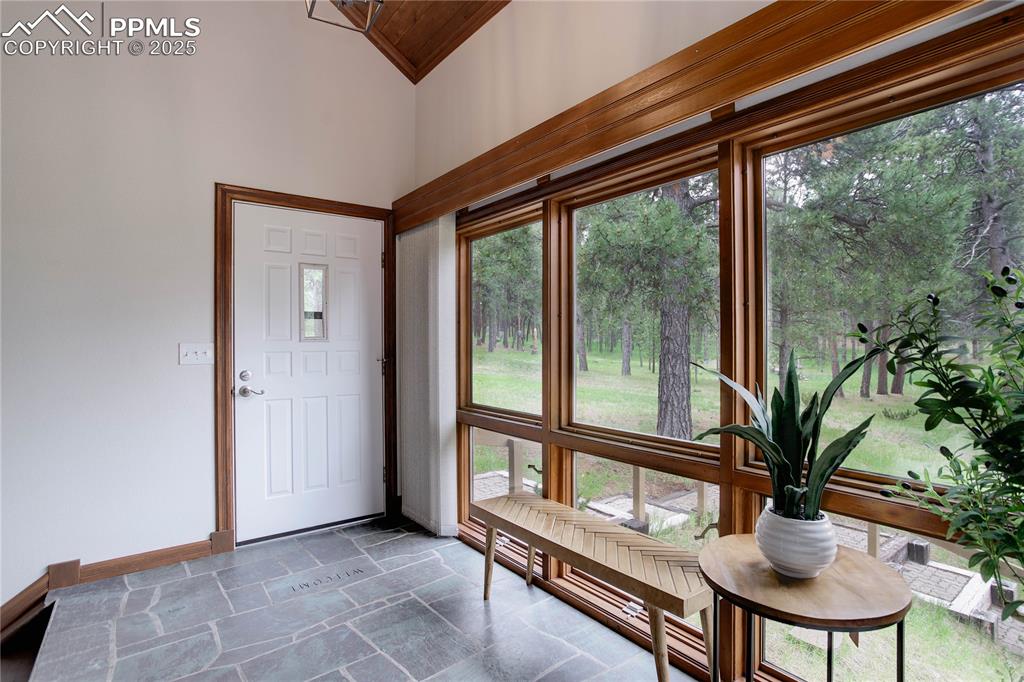
This home showcases Colorado's natural beauty
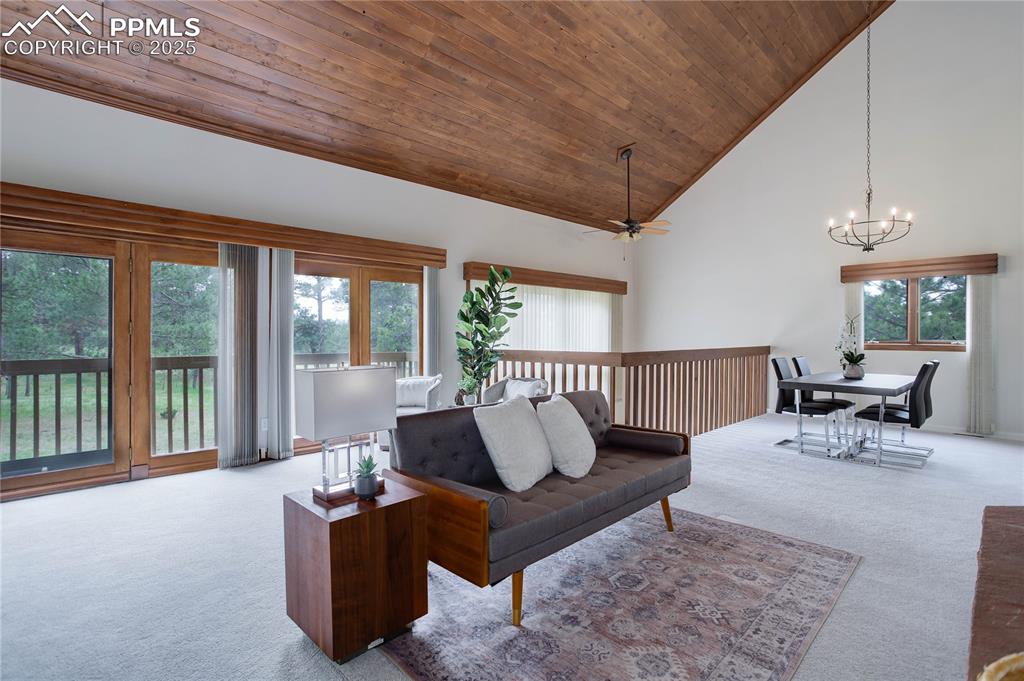
Vaulted ceilings & abundant natural lighting
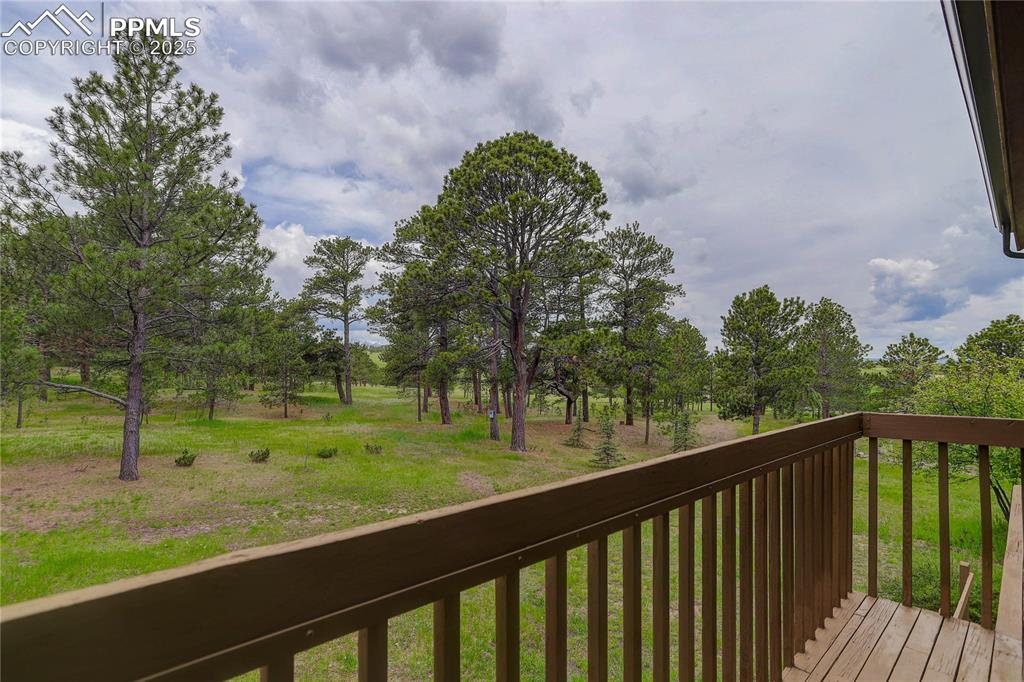
Enjoy wildlife sightings
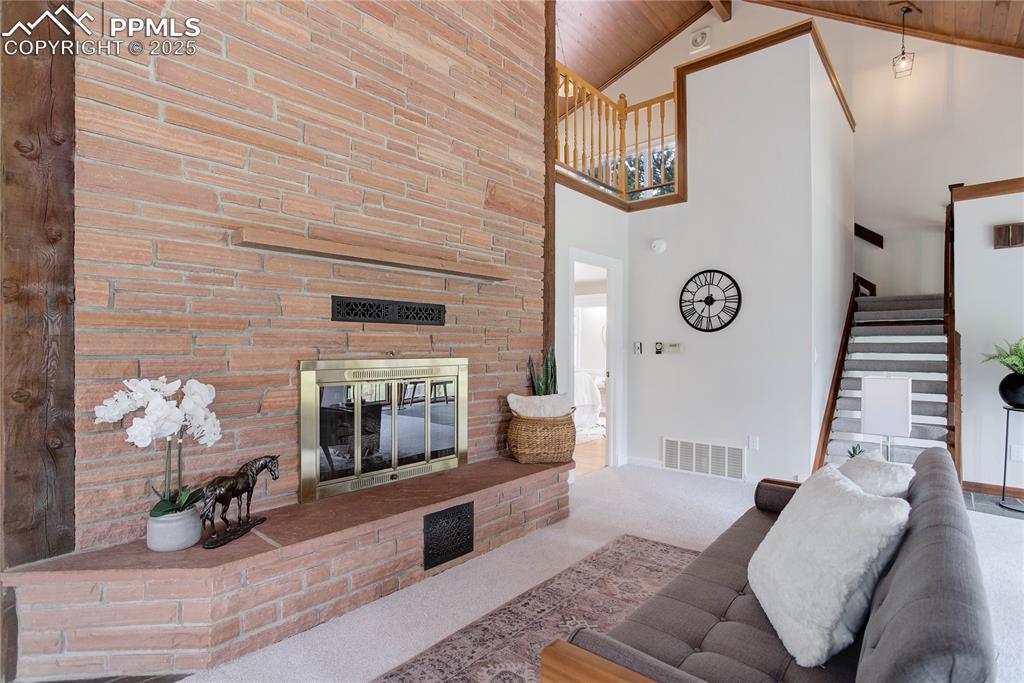
Stacked stone fireplace
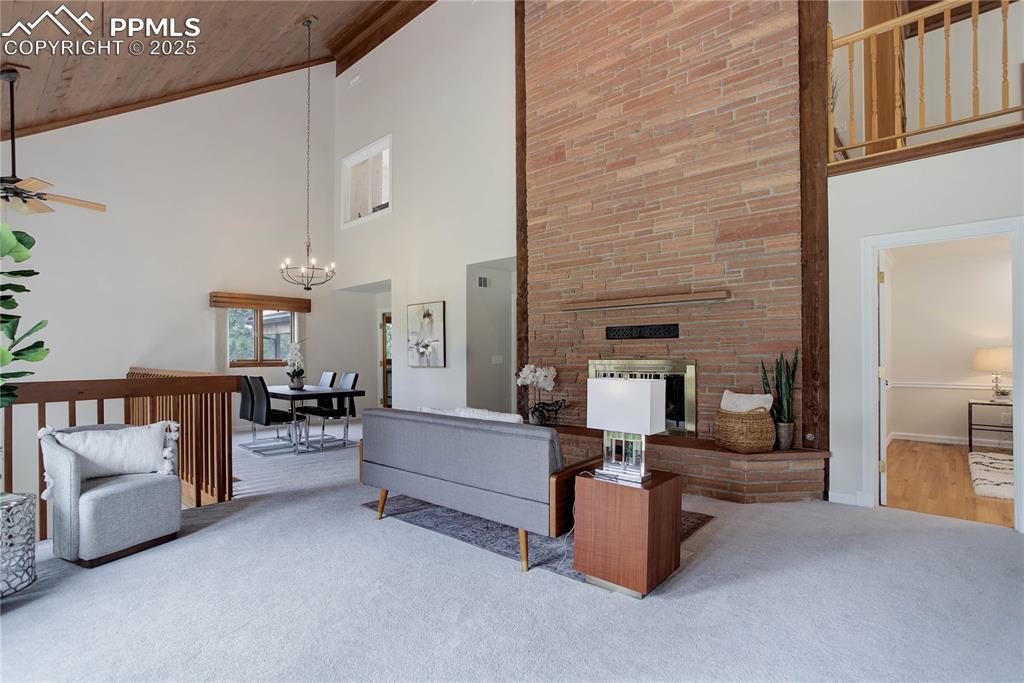
Open living room
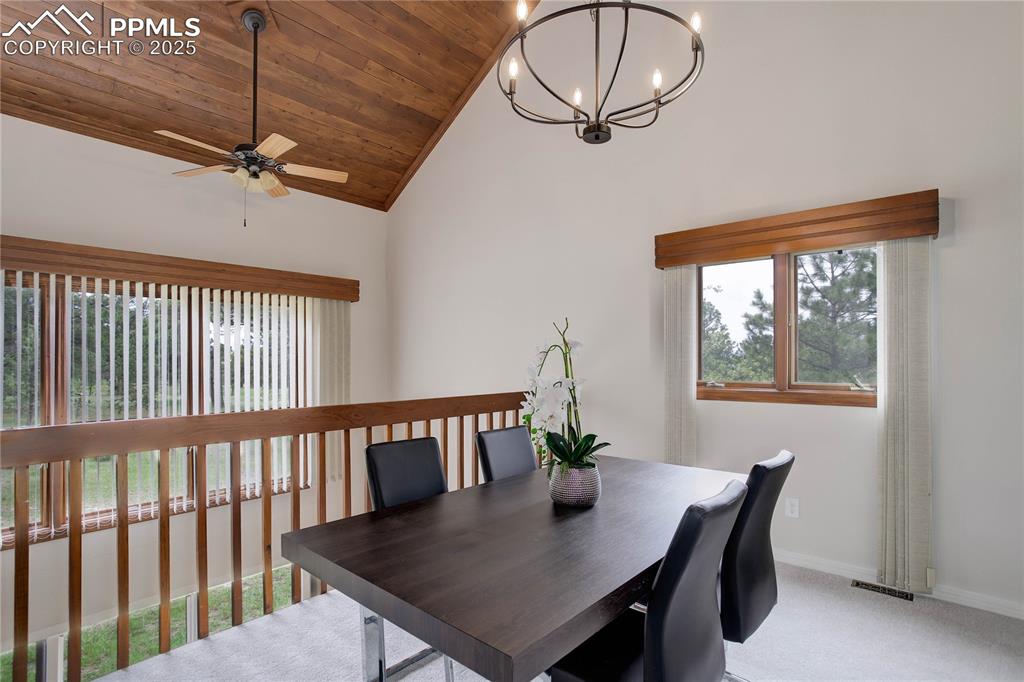
Dining area
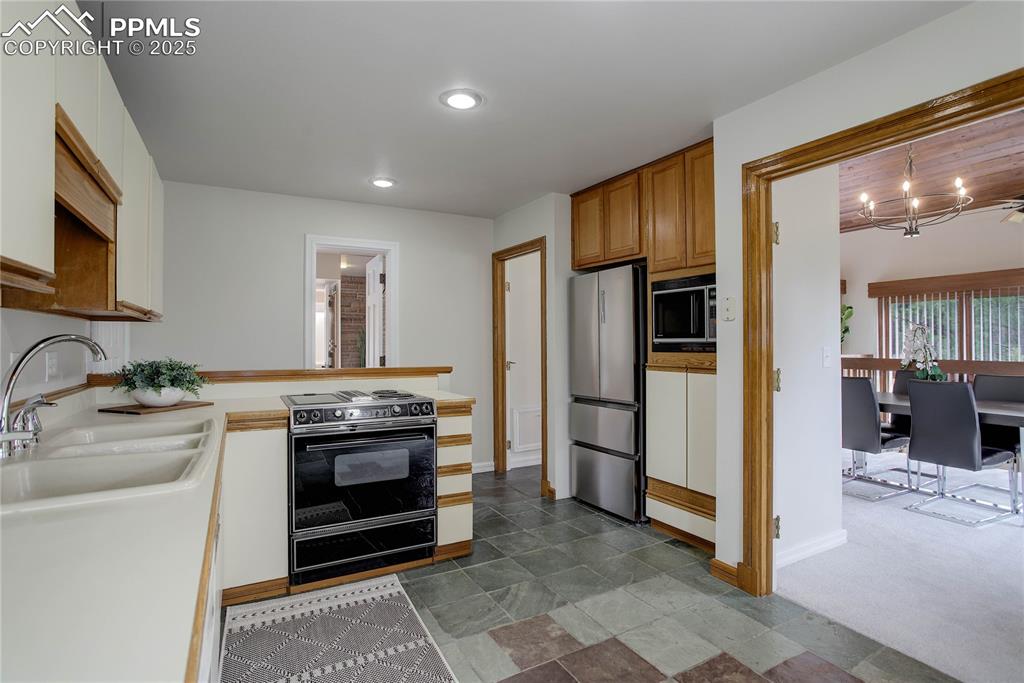
Kitchen
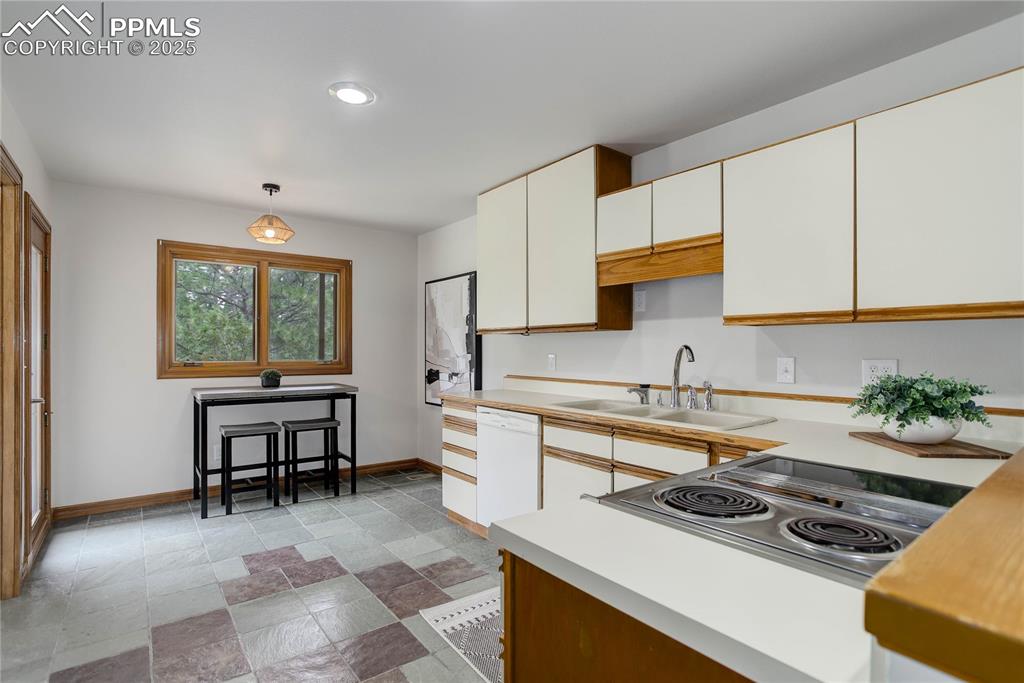
Breakfast nook & walk-out to deck
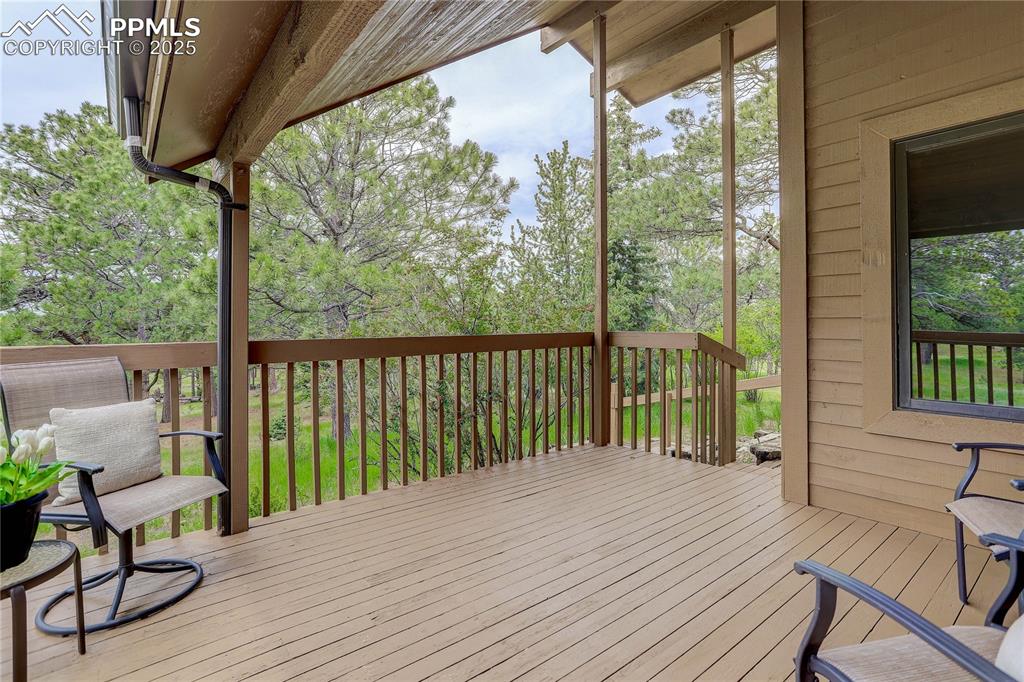
Covered deck off of kitchen
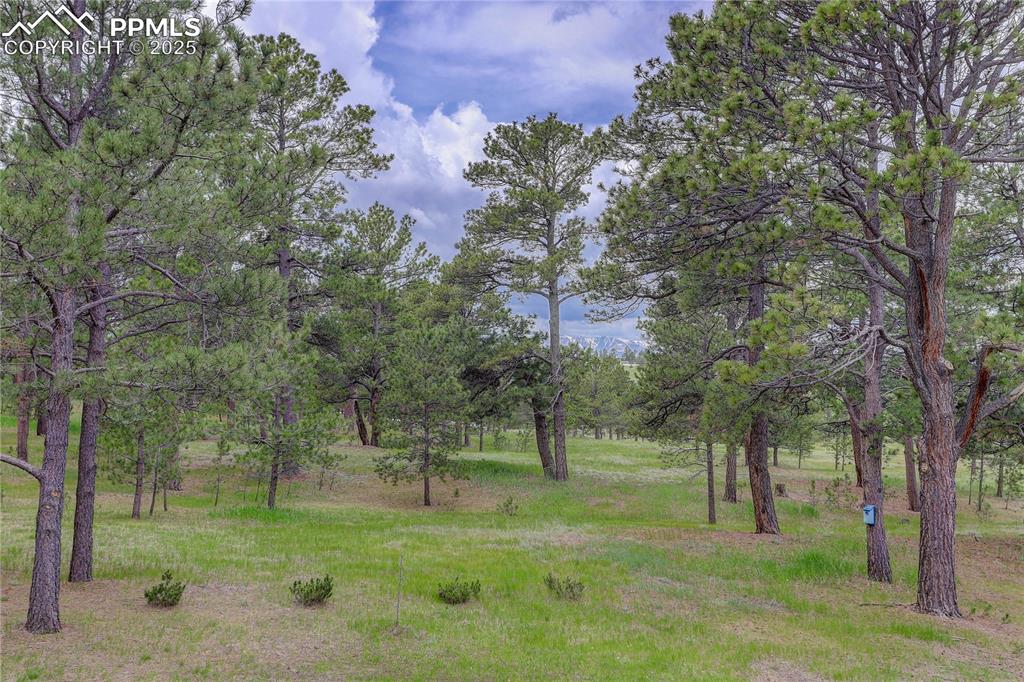
Glimpse Pikes Peak through the foliage
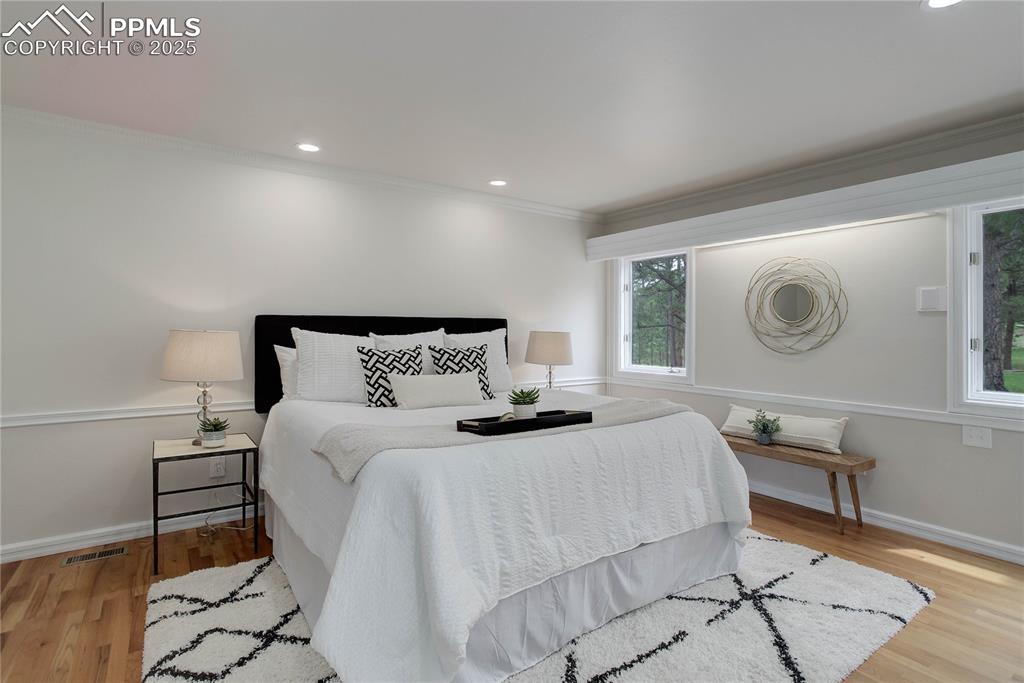
Main level primary bedroom
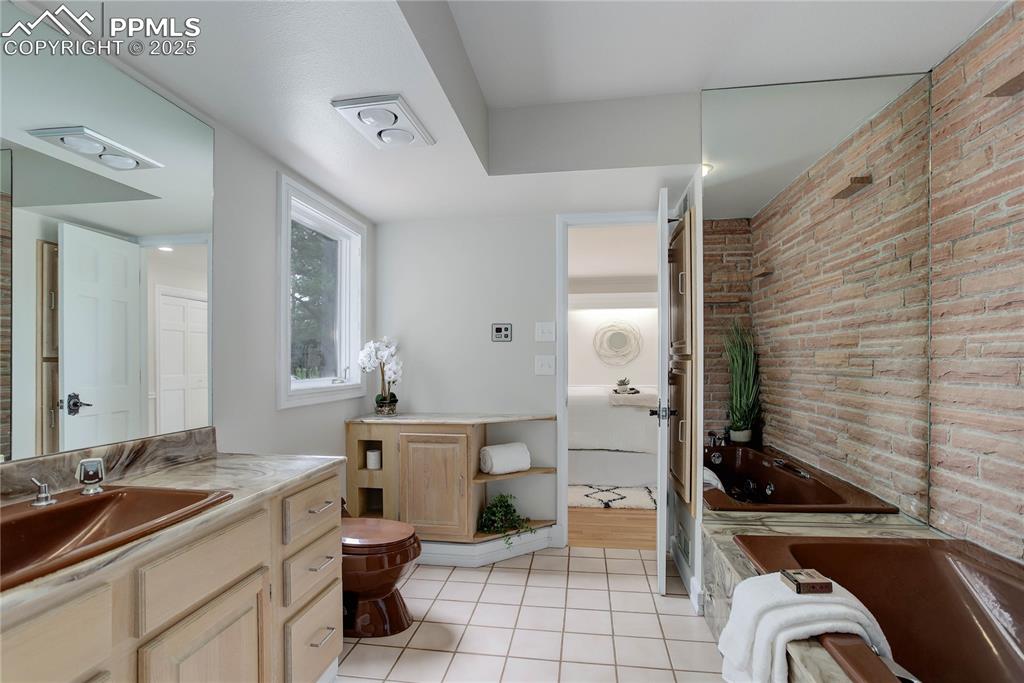
Full primary bathroom
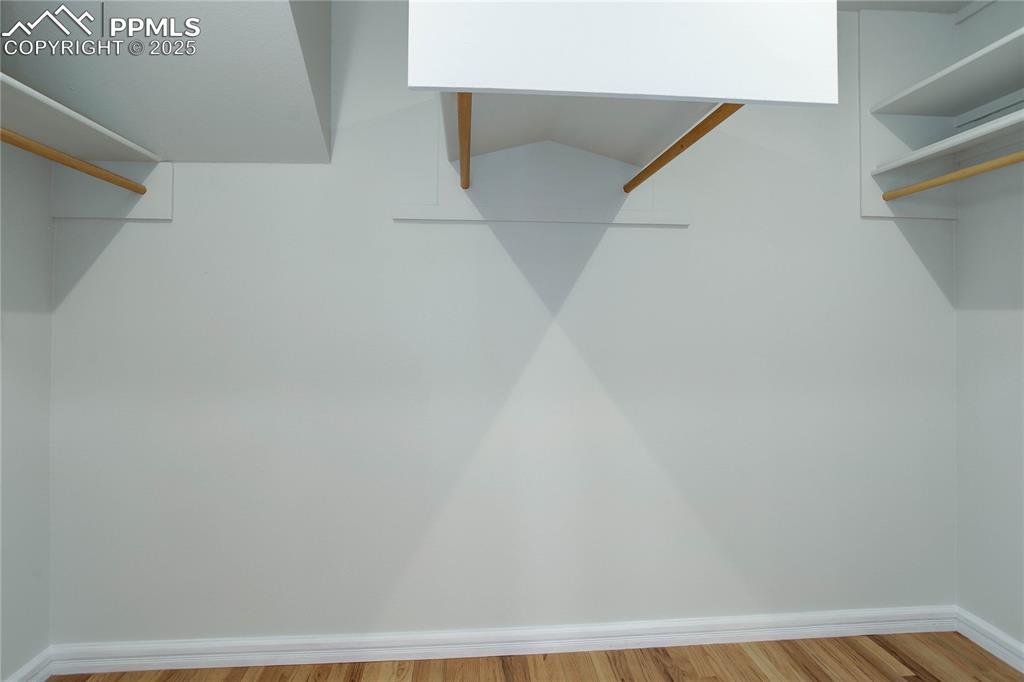
Massive primary walk-in closet
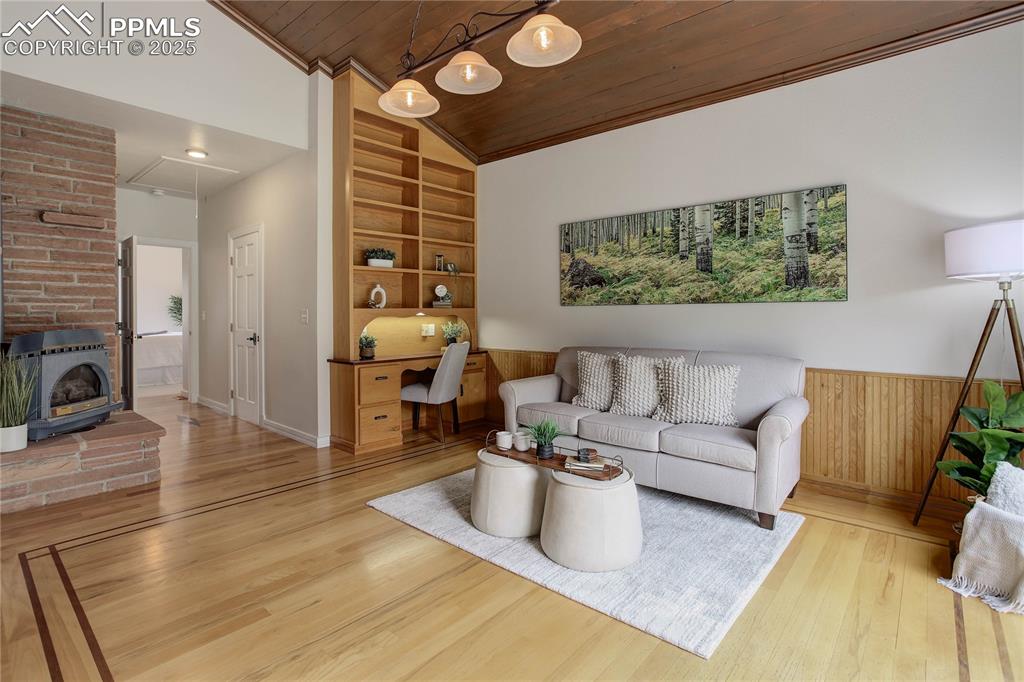
Loft w/ shelving & fireplace
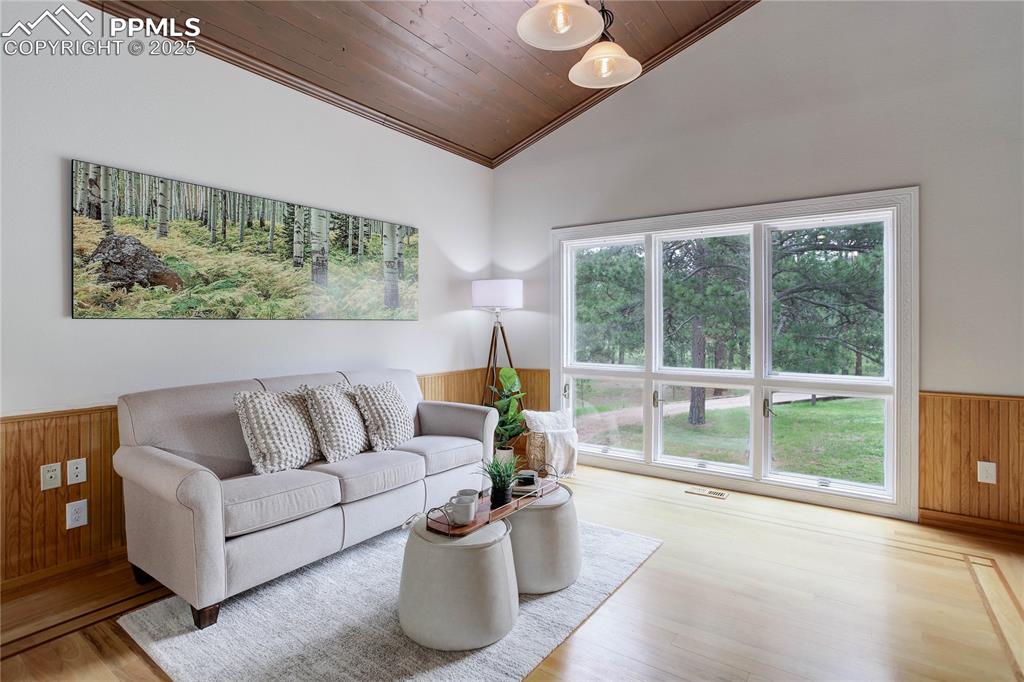
Picture windows illuminate the loft
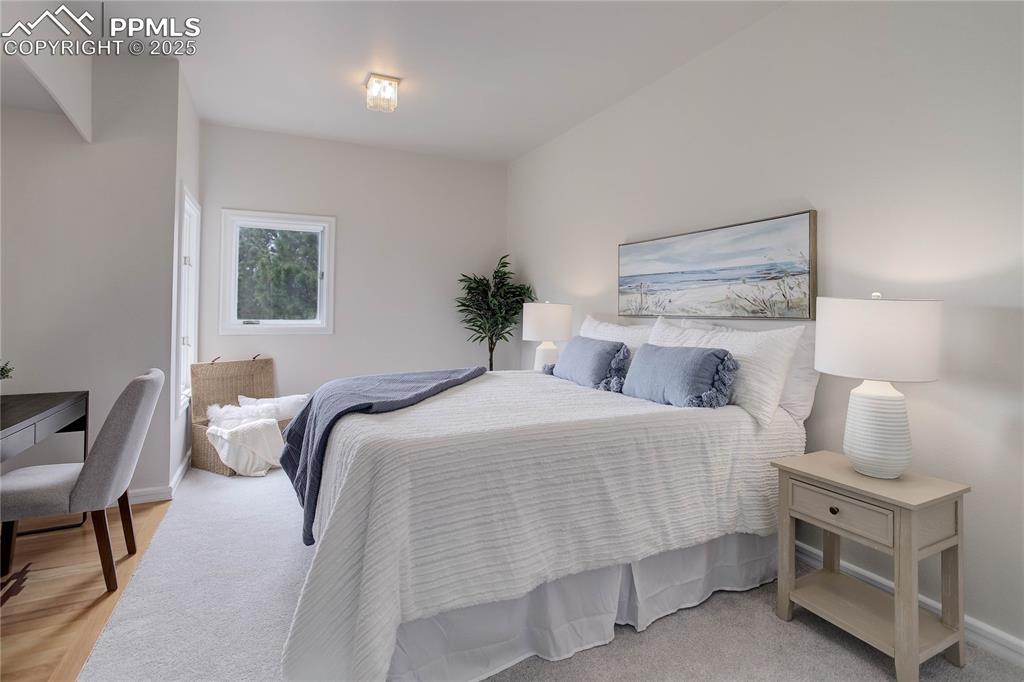
Bedroom 2 - upper level
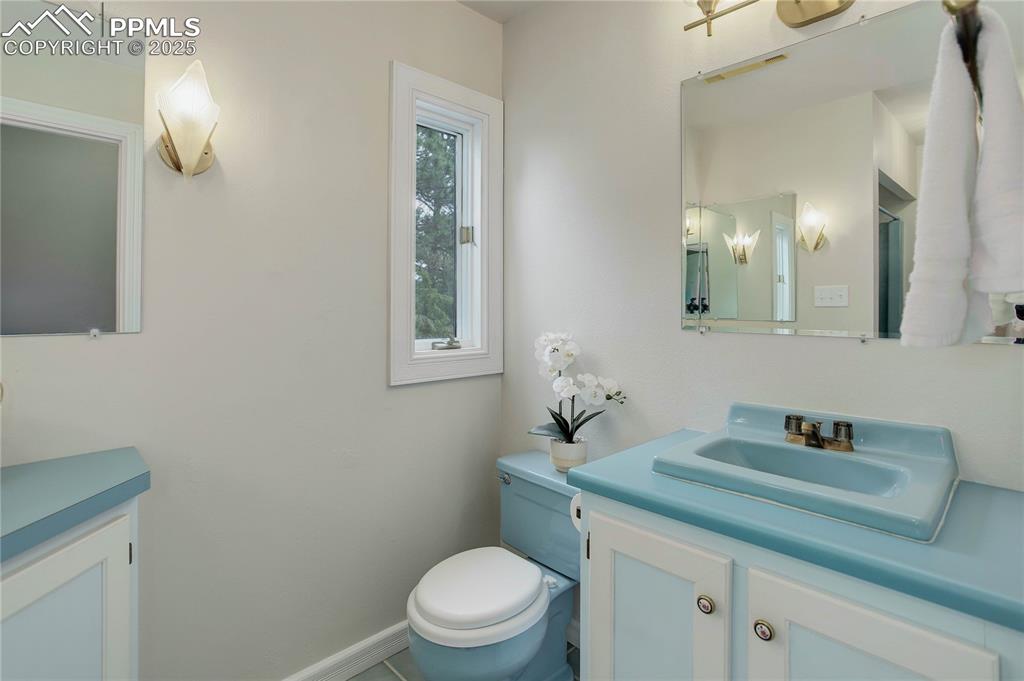
3/4 bath - upper level
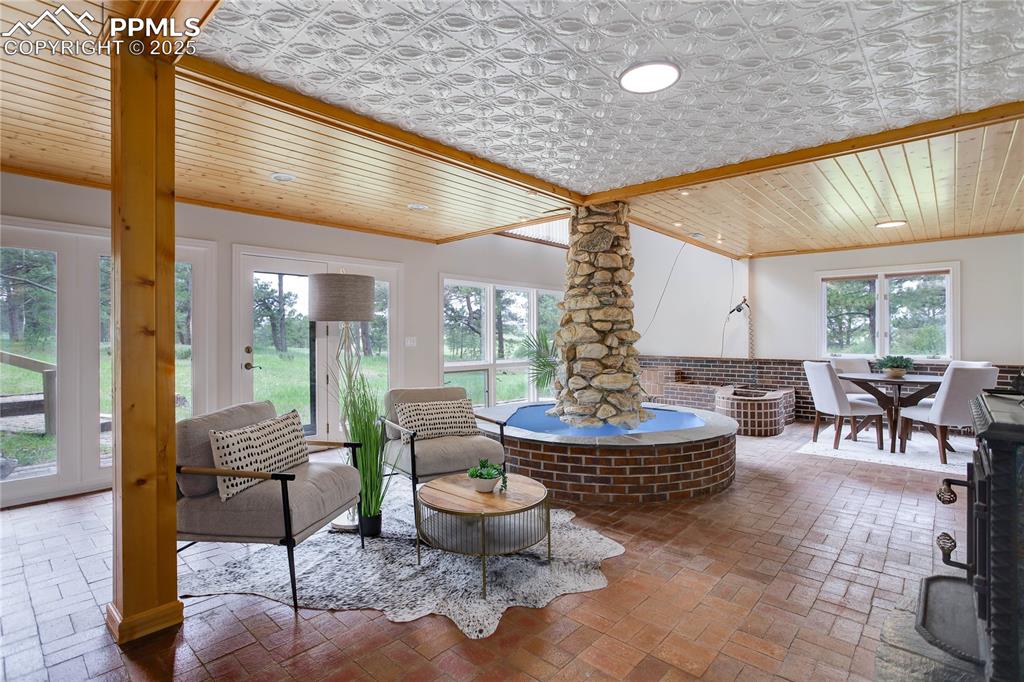
Family room/solarium - lower level
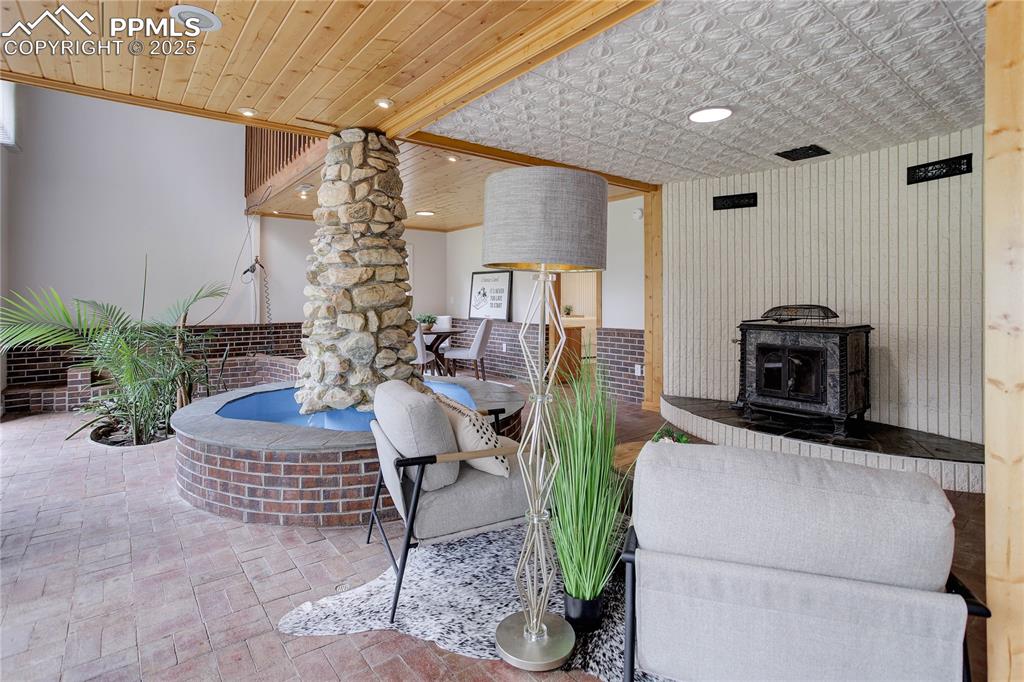
Woodburning fireplace
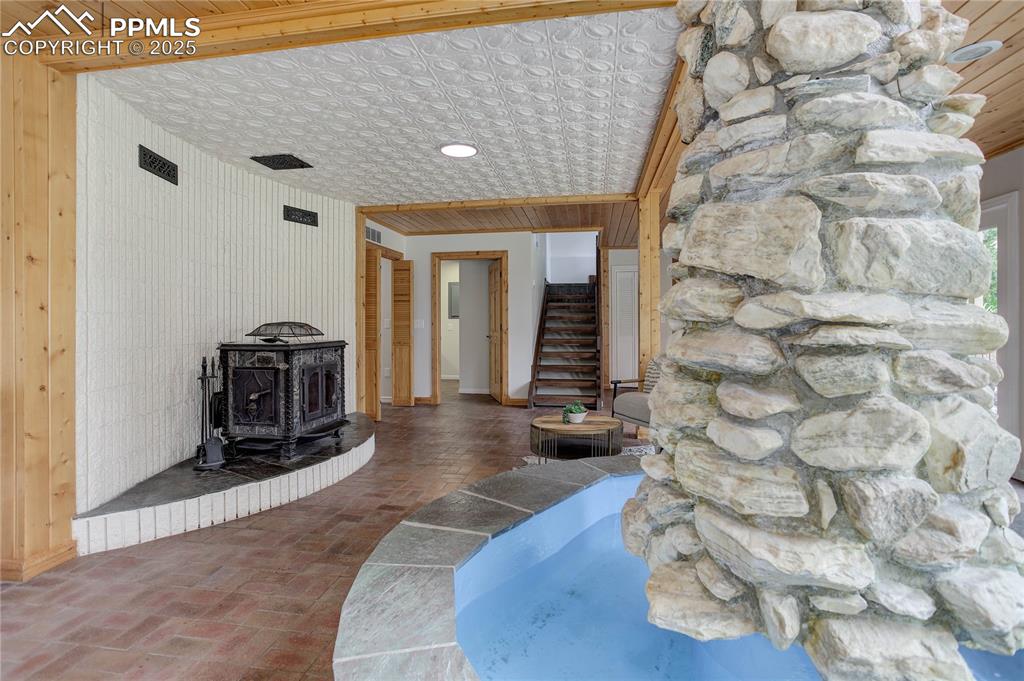
Stunning rock column w/ fountain & koi pond
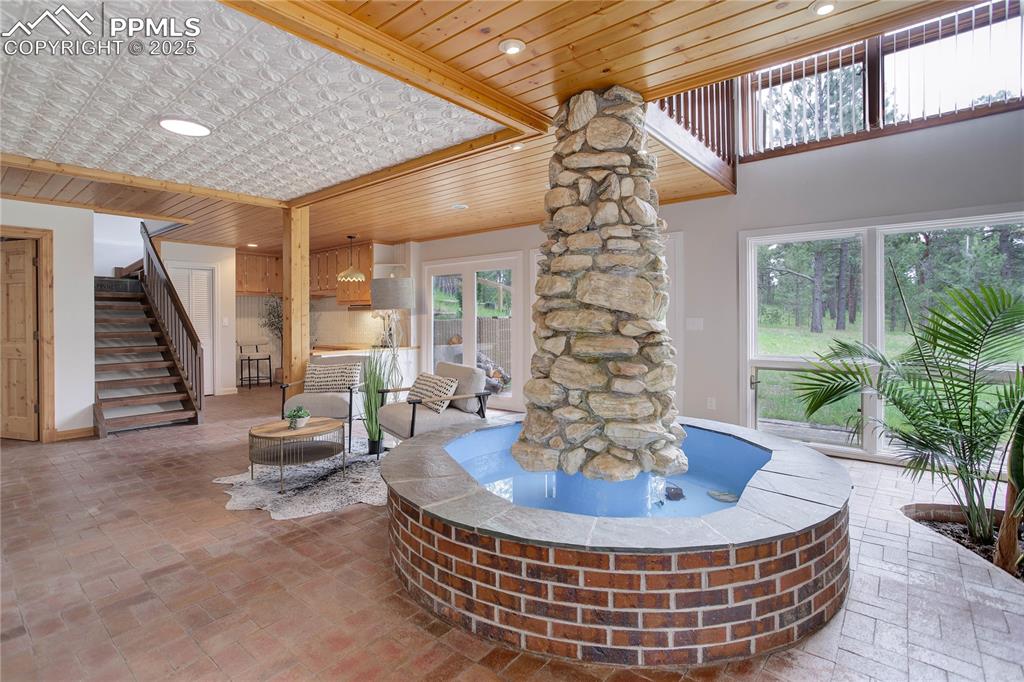
Open to living room above & walk-out to yard
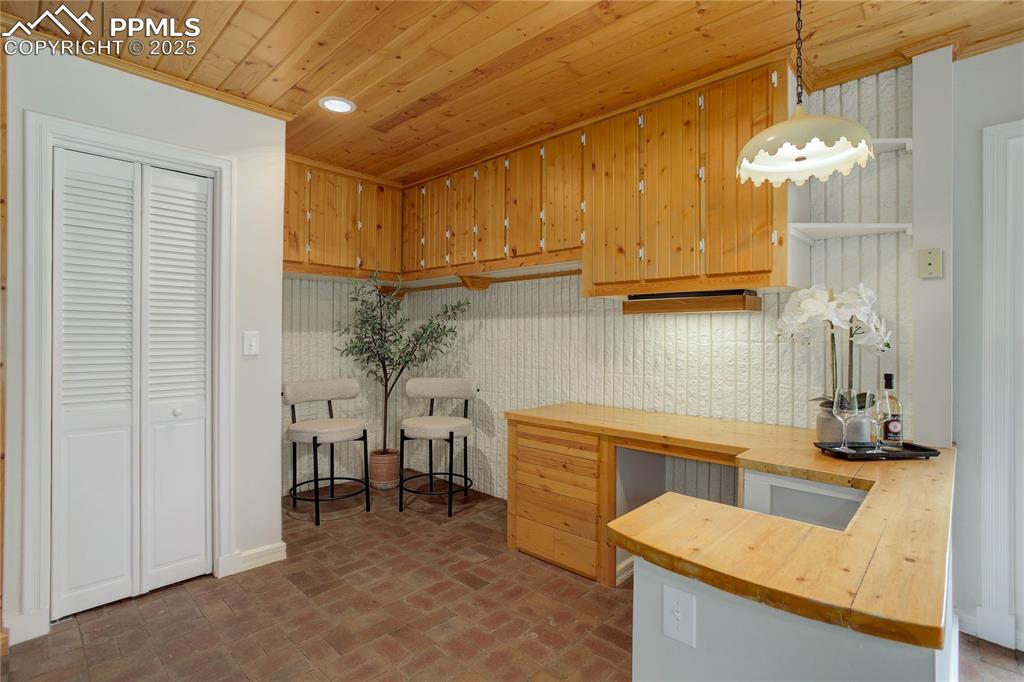
Dry bar - great for entertaining
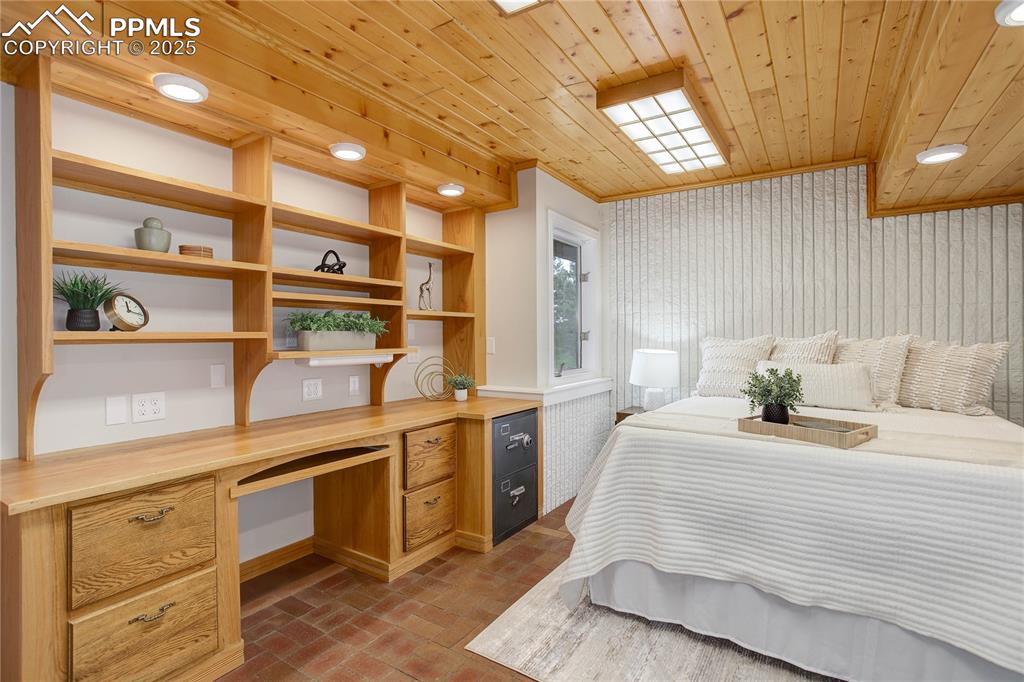
Bedroom 3 - lower level
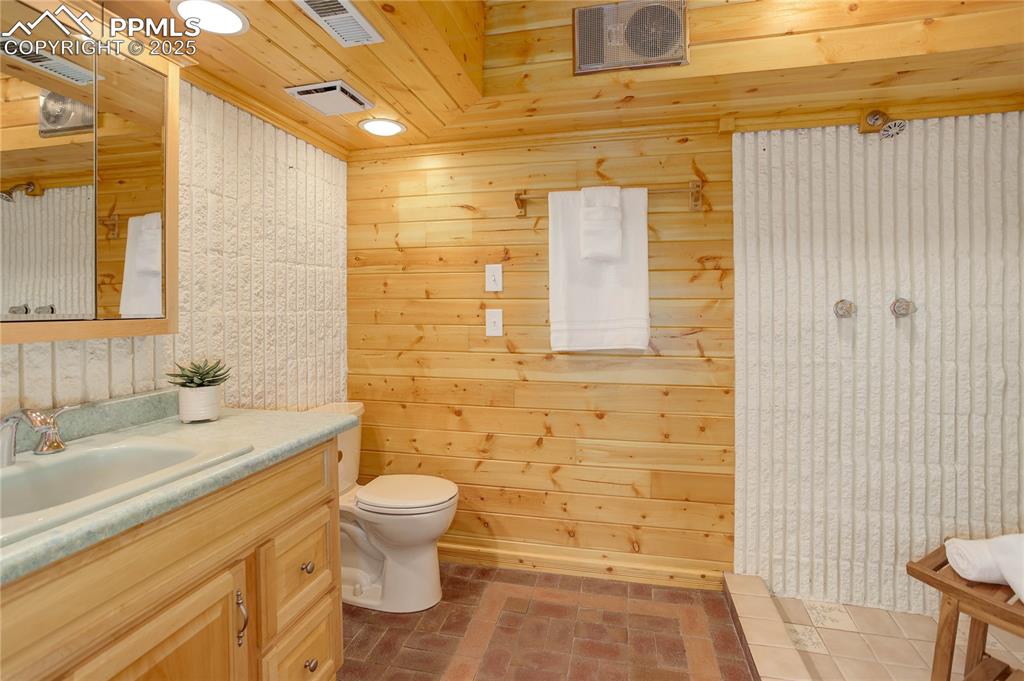
3/4 bath - lower level
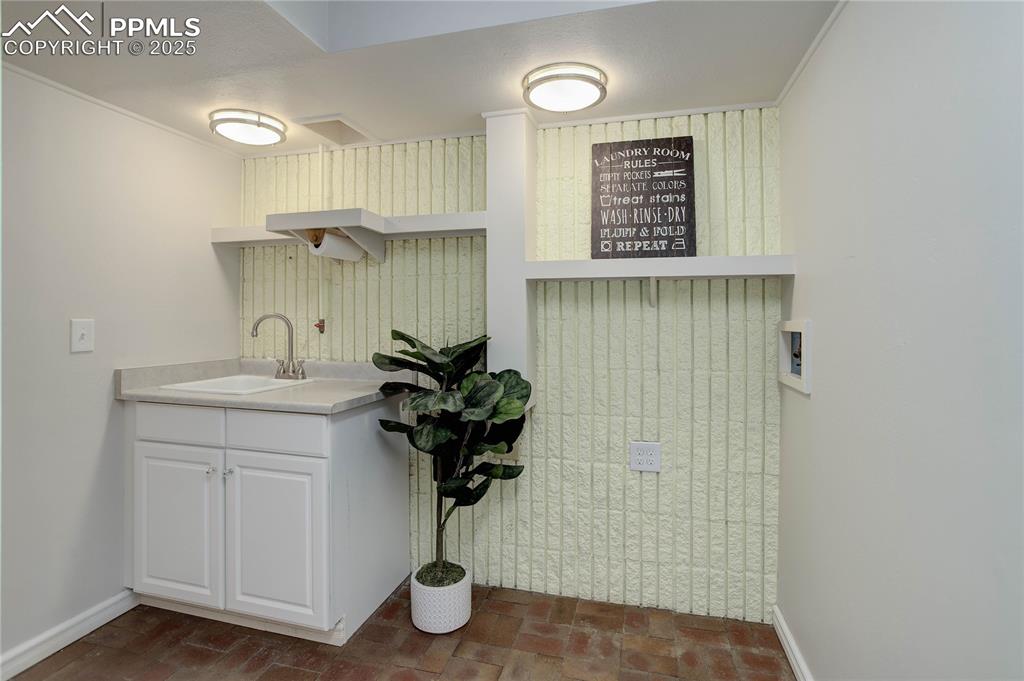
Laundry room w/ utility sink
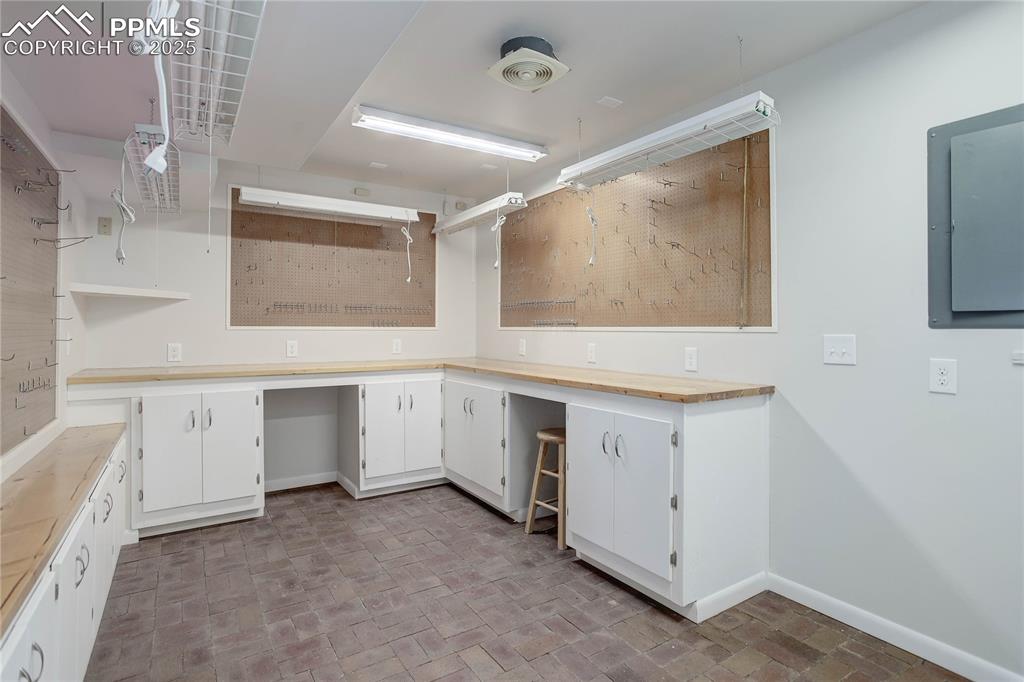
Workshop
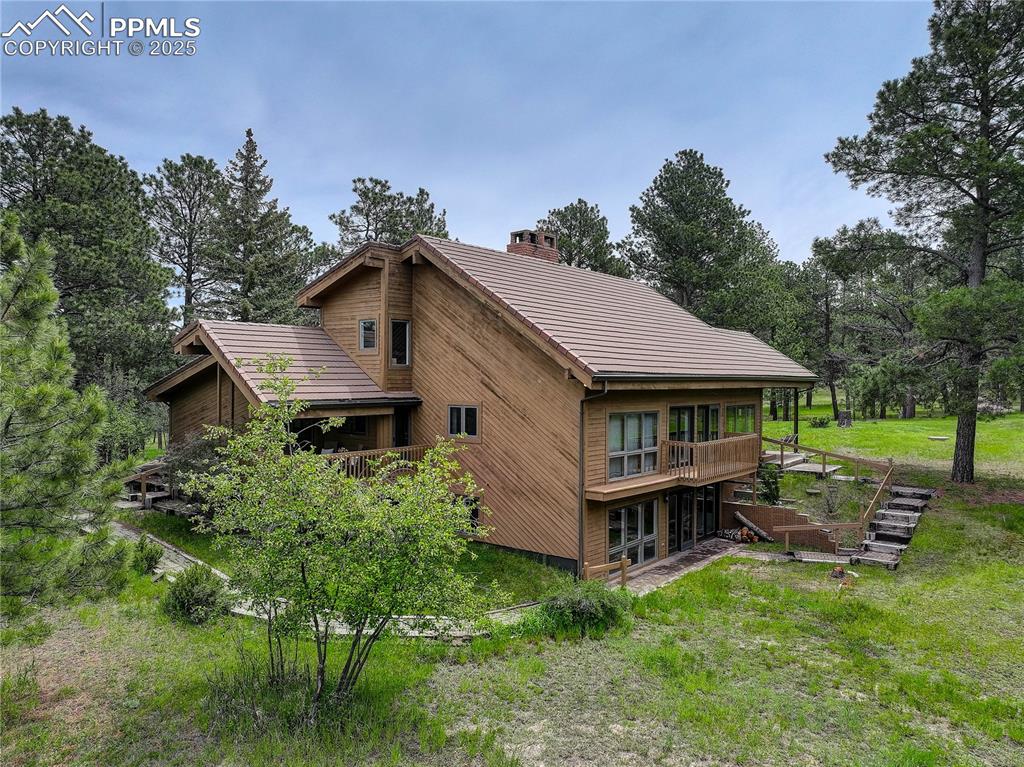
Paths to back of house on either side of house
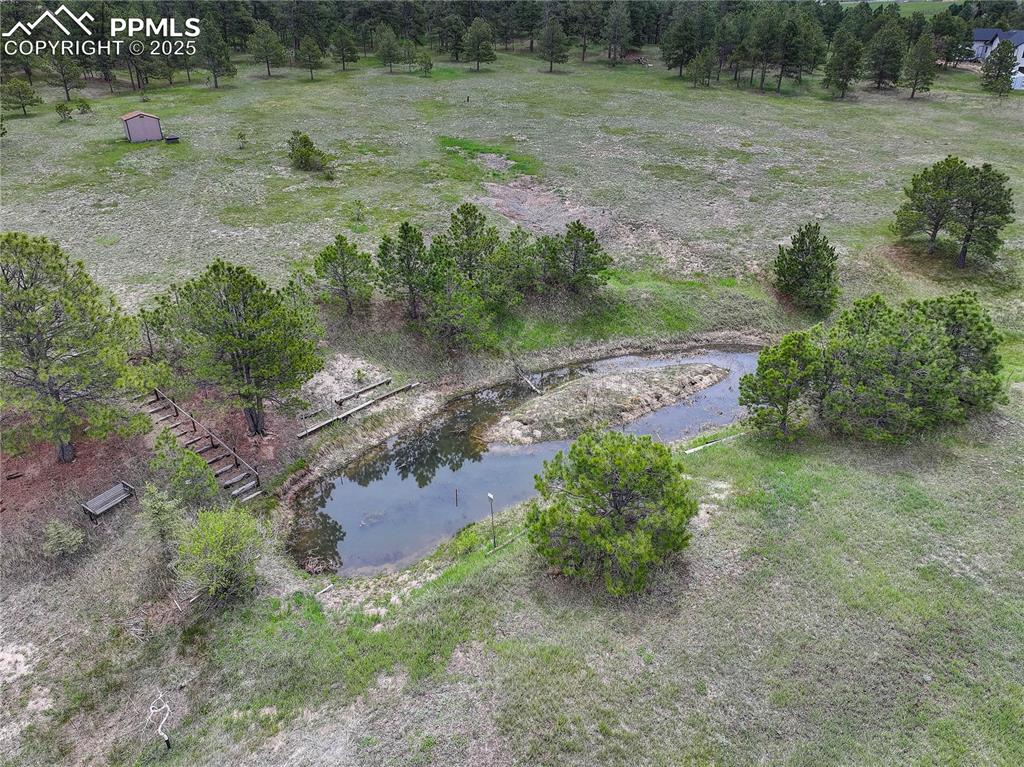
Trail leads to the creek filled & spring fed pond
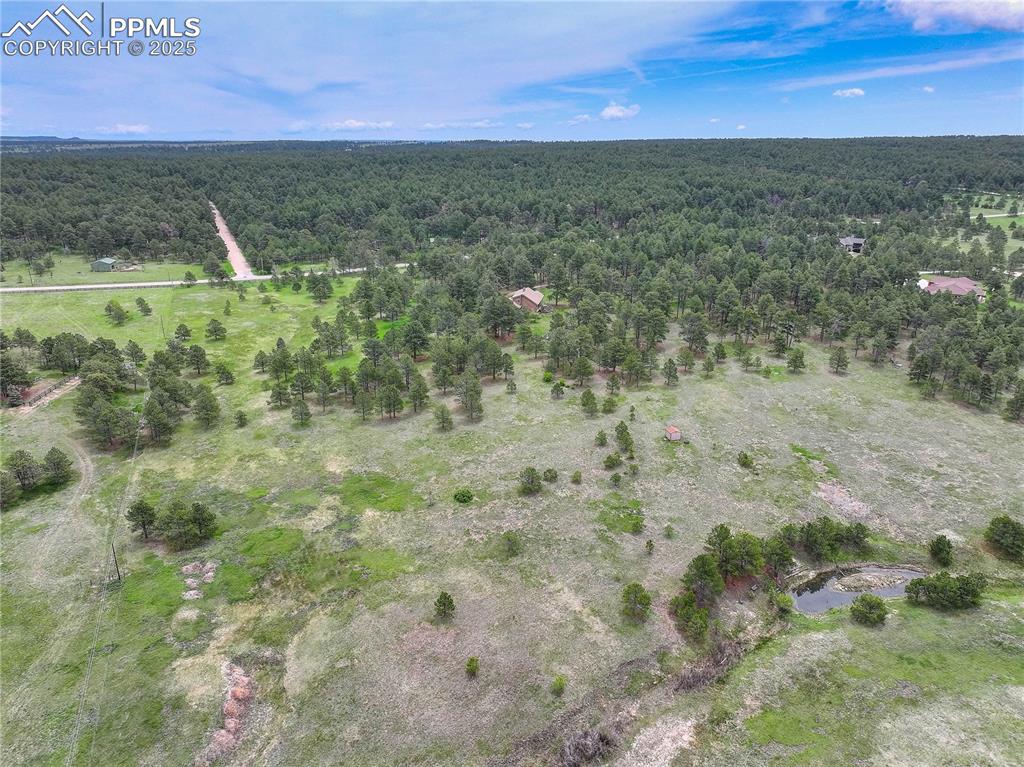
Fully fenced property
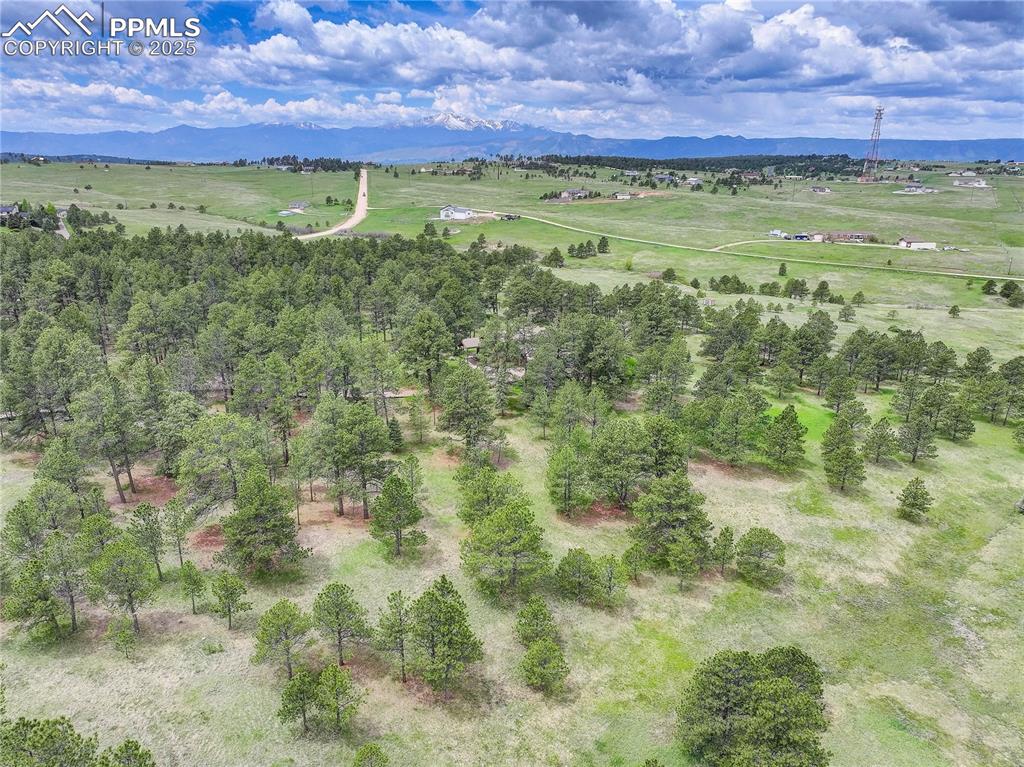
Architectural railroad-tie driveway
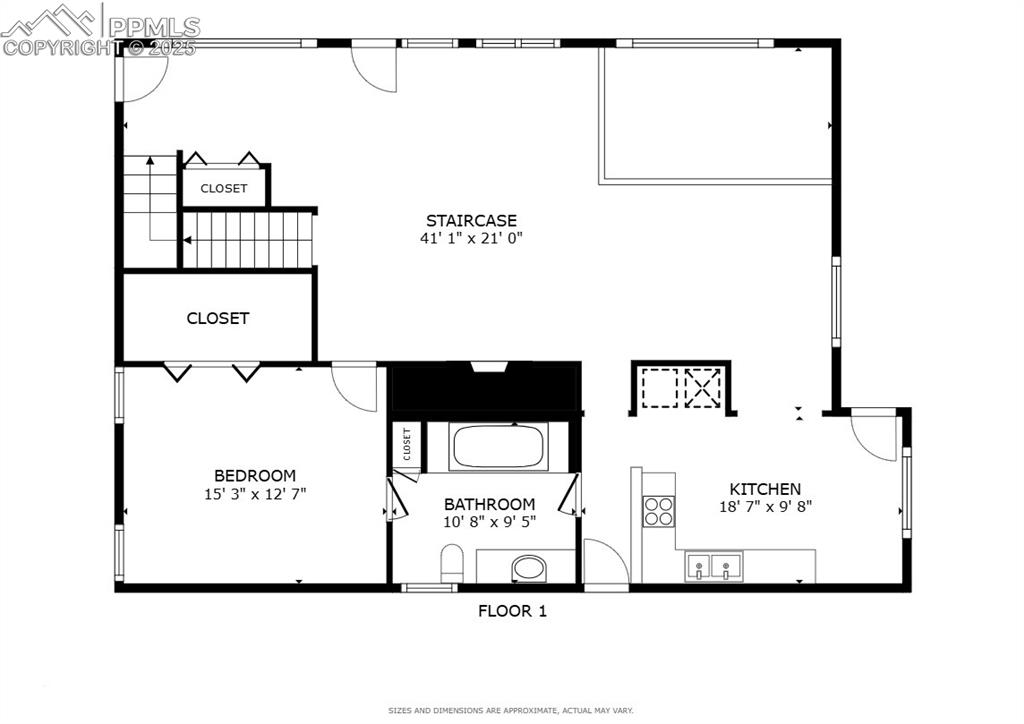
Floor plan - main level
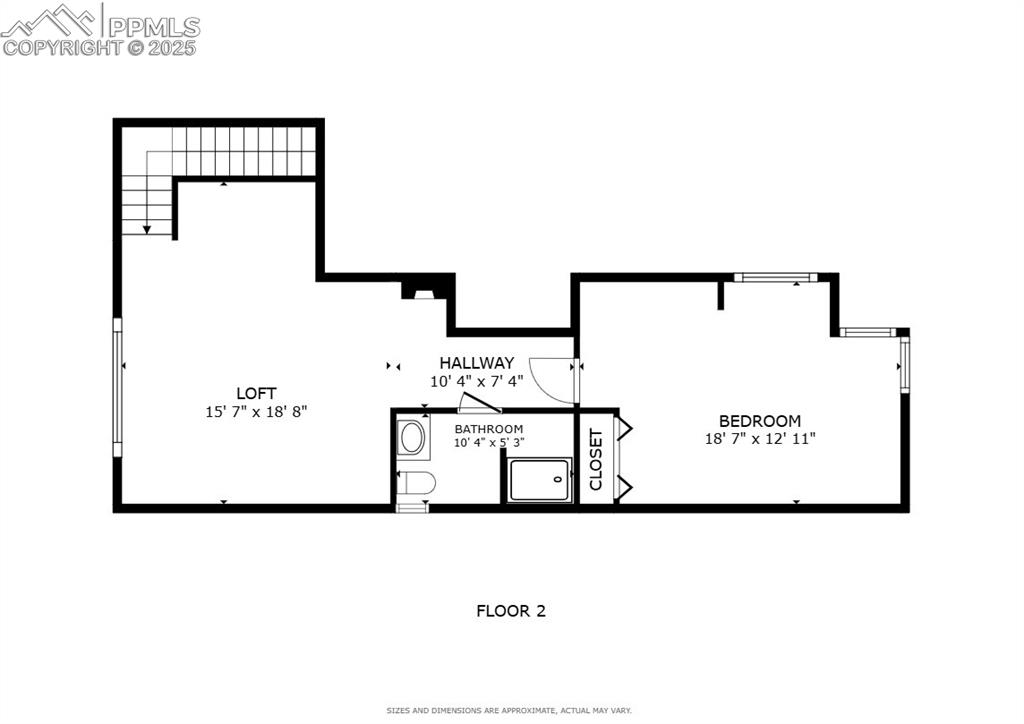
Floor plan - upper level
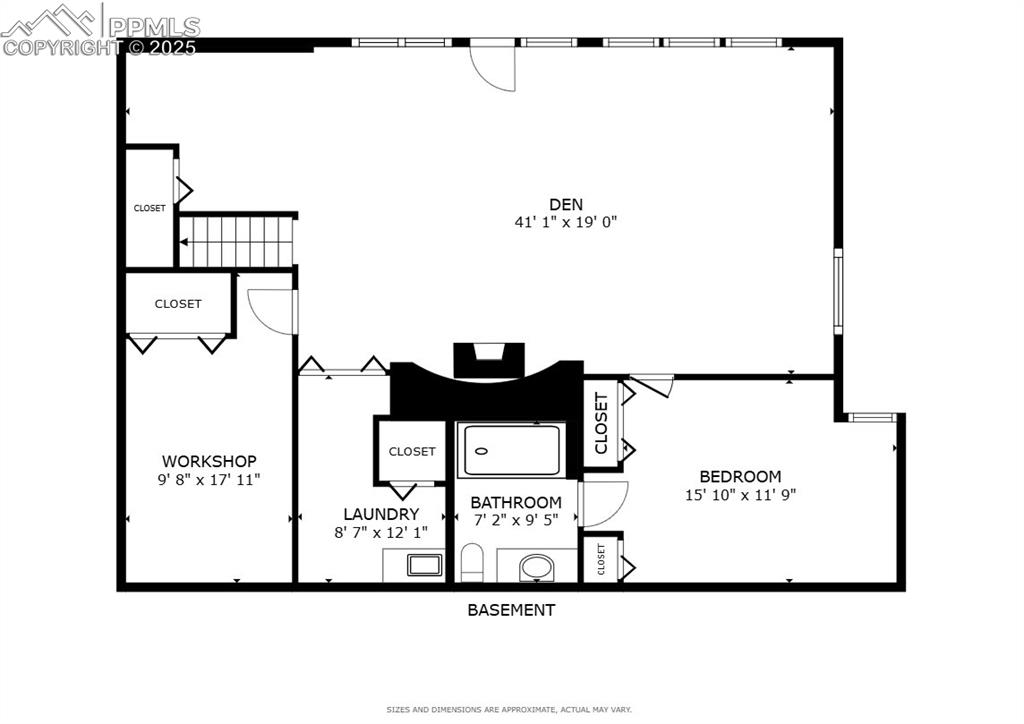
Floor plan - lower level
Disclaimer: The real estate listing information and related content displayed on this site is provided exclusively for consumers’ personal, non-commercial use and may not be used for any purpose other than to identify prospective properties consumers may be interested in purchasing.