7682 Capel Point, Peyton, CO, 80831
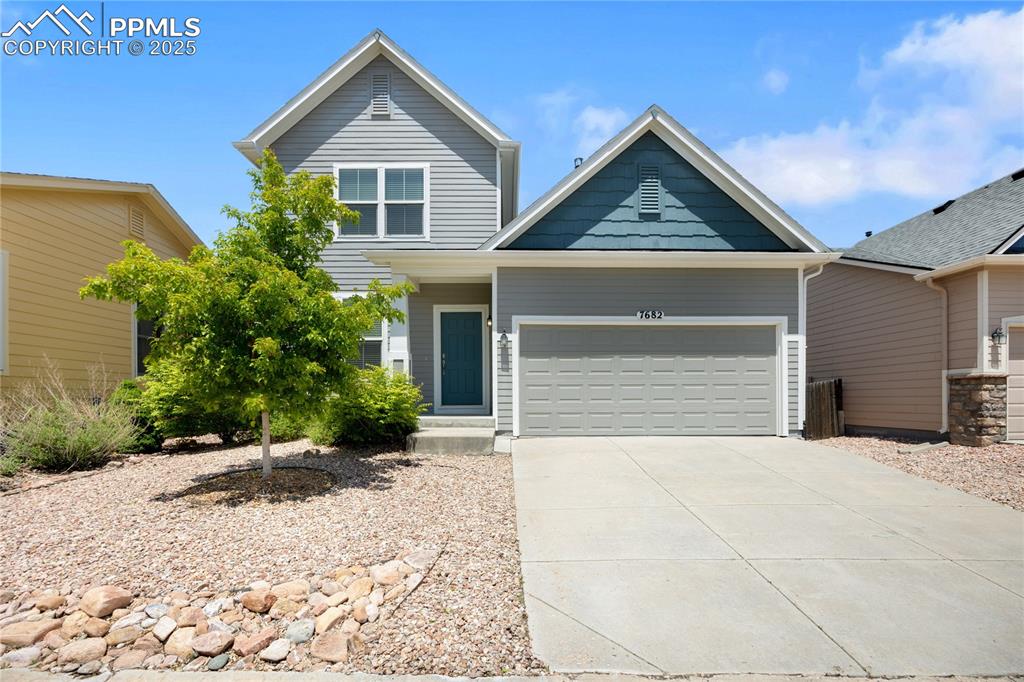
Well Maintained 2-Story
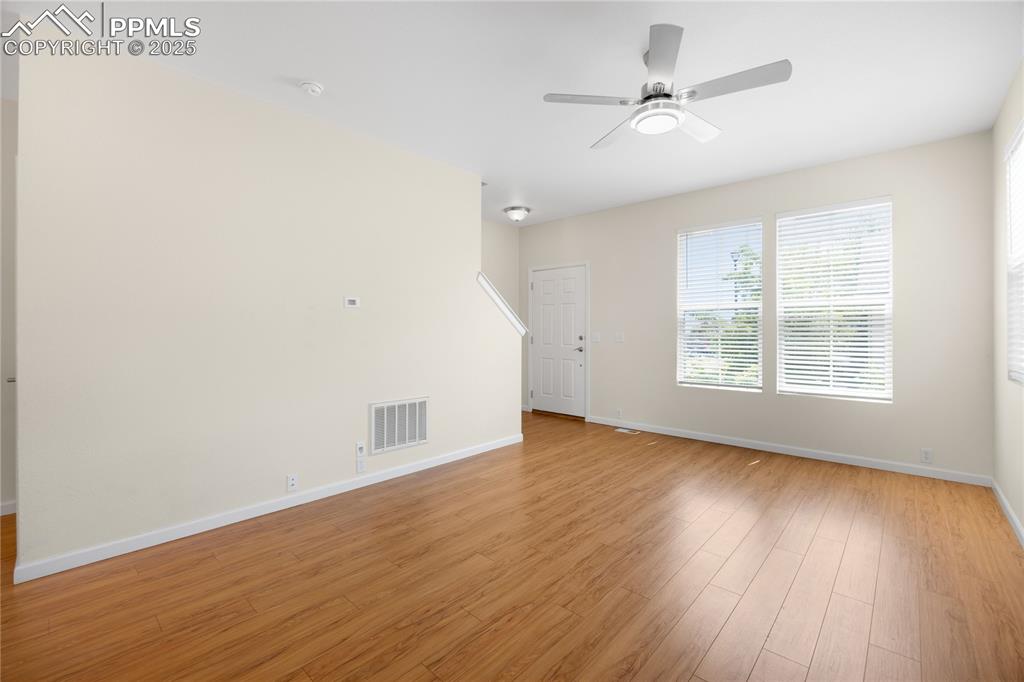
Living room
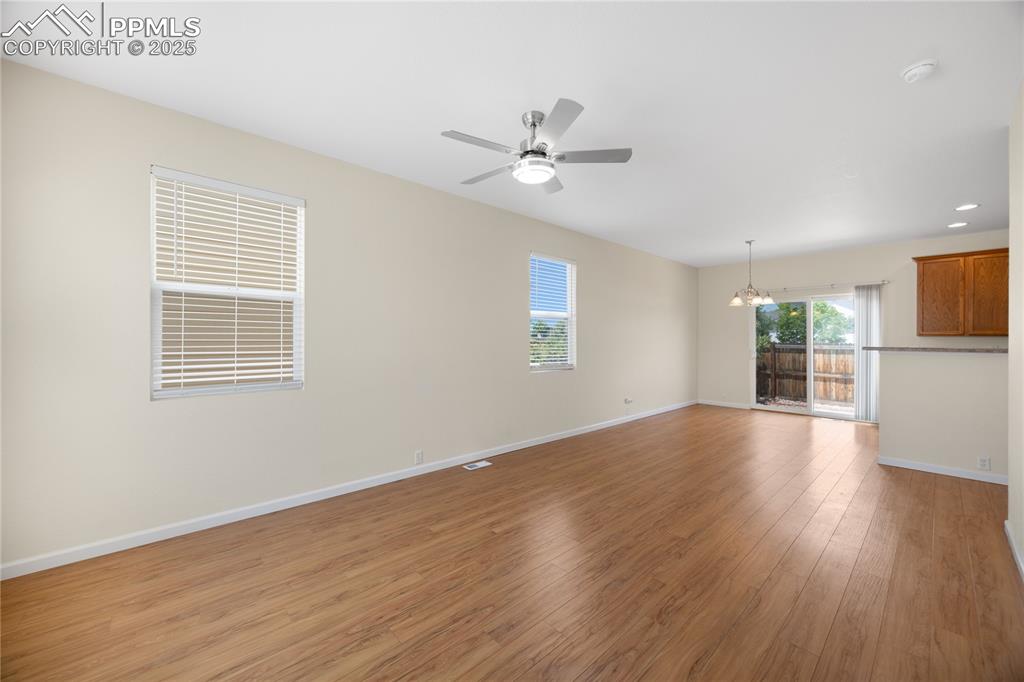
Bright open concept
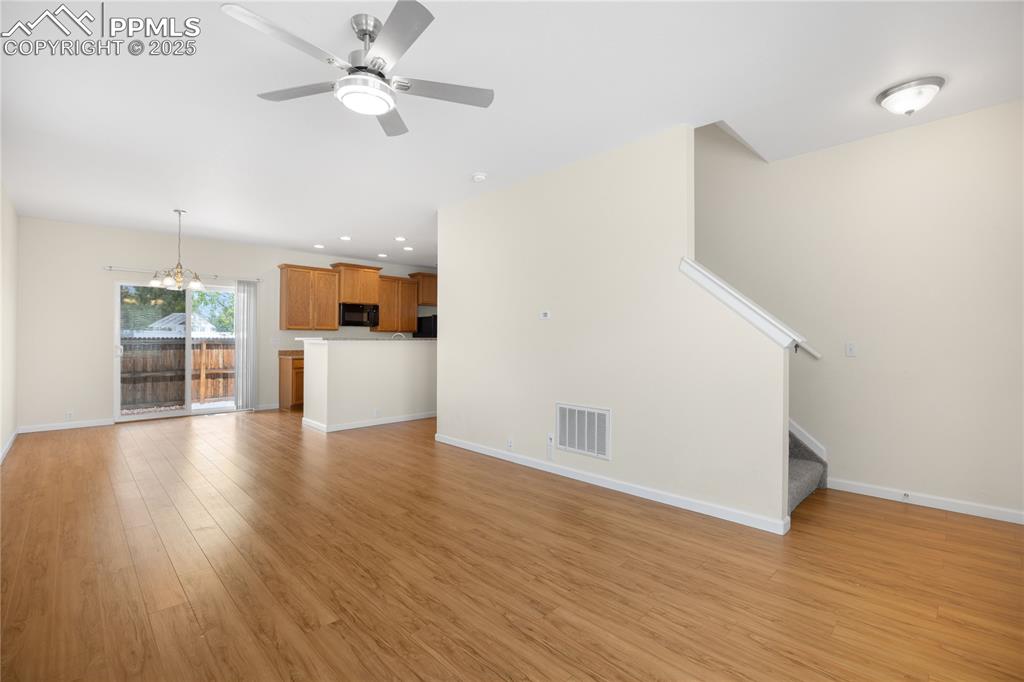
Great space to entertain
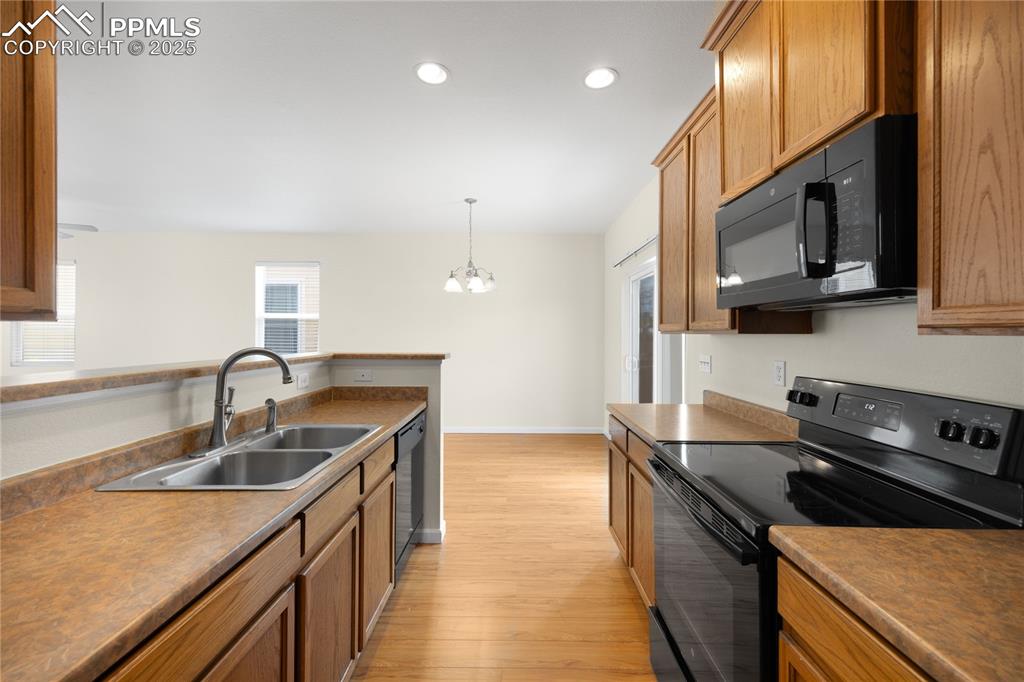
Galley kitchen
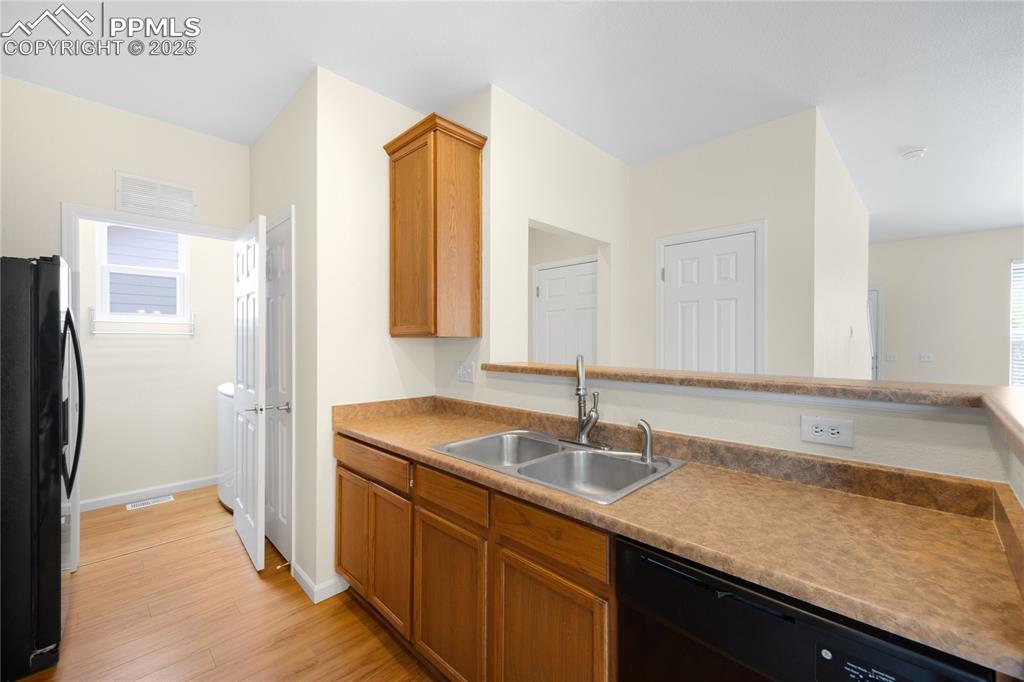
Breakfast bar for barstool seating
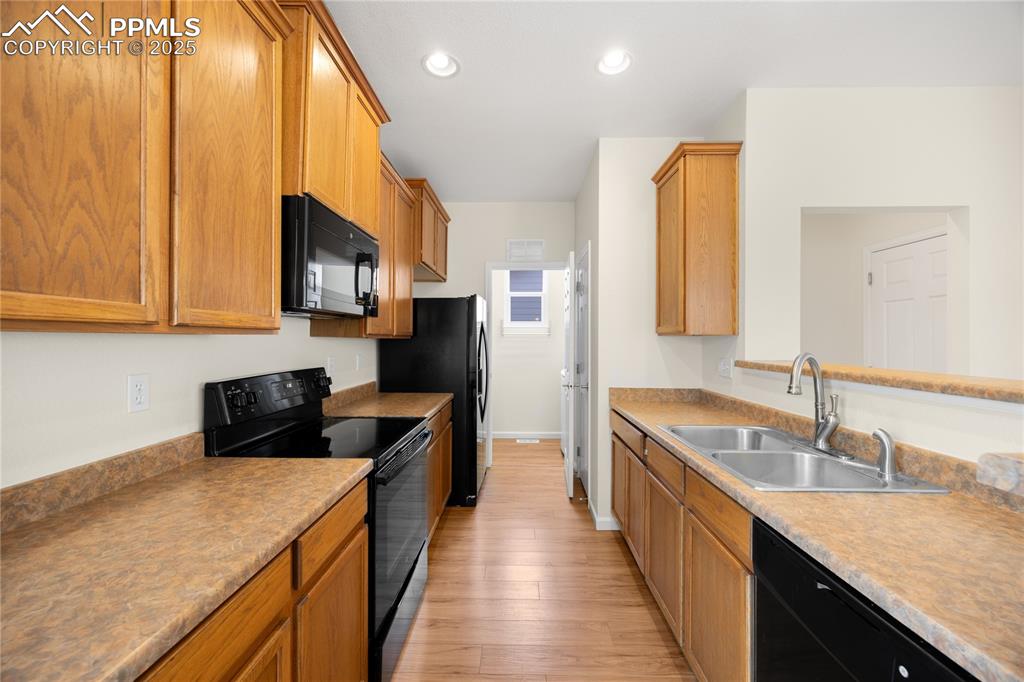
Abundant cabinet storage
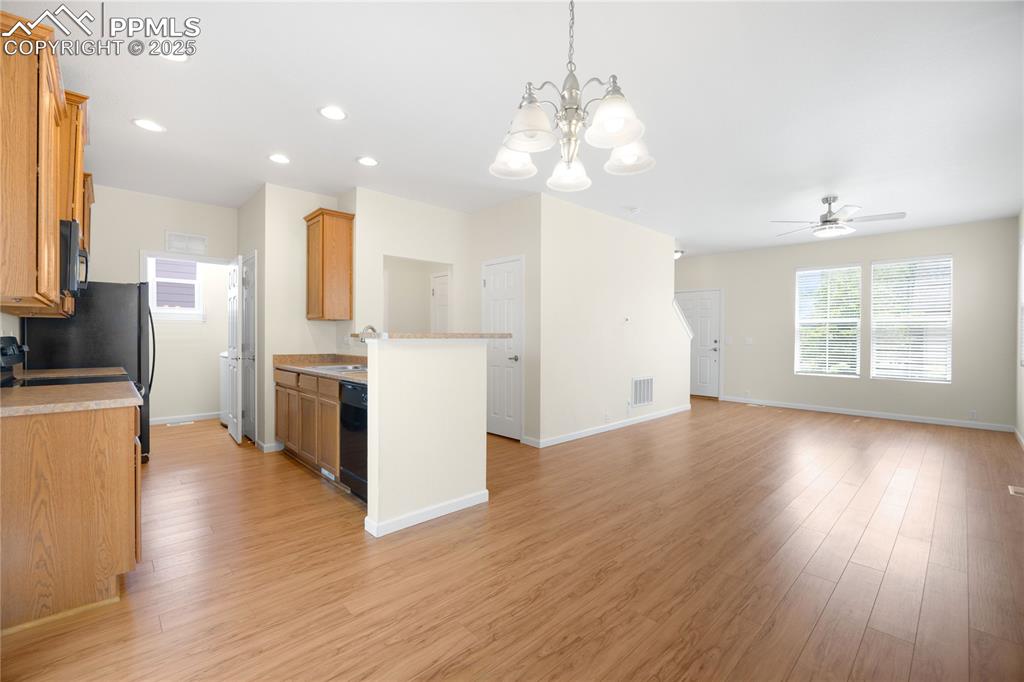
Easy maintenance LVP
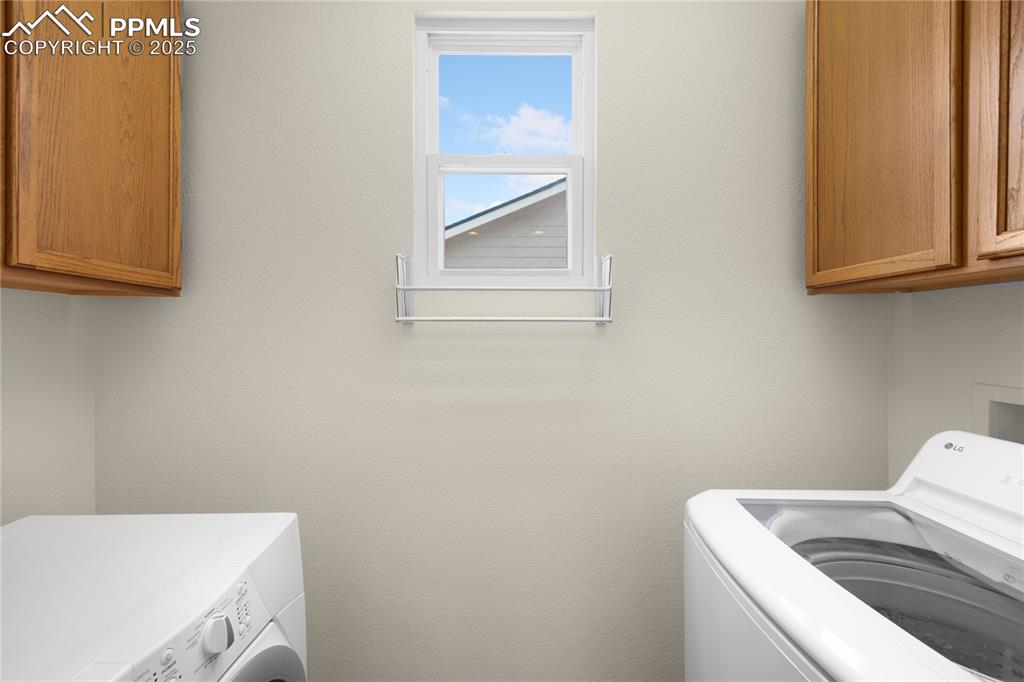
Laundry room - main level
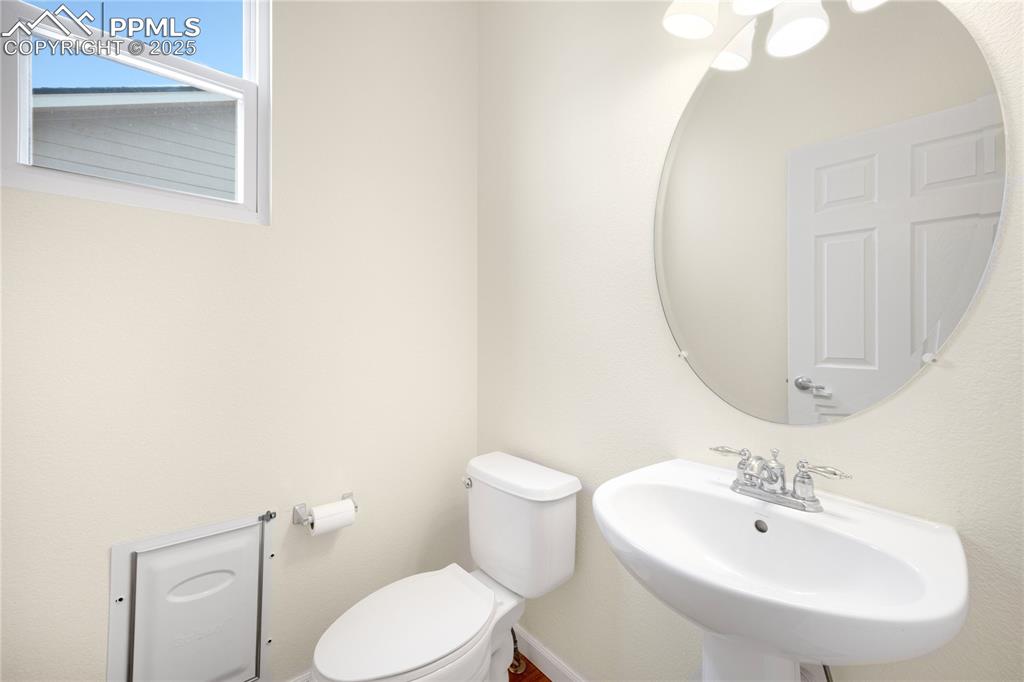
Powder room - main level
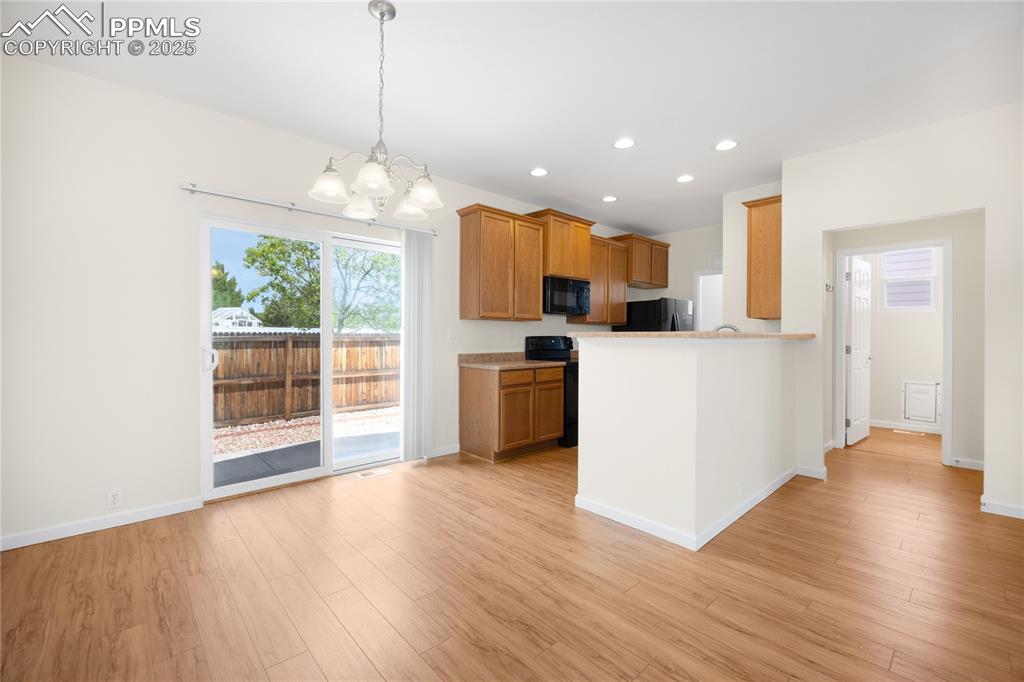
Cook & dine in comfort
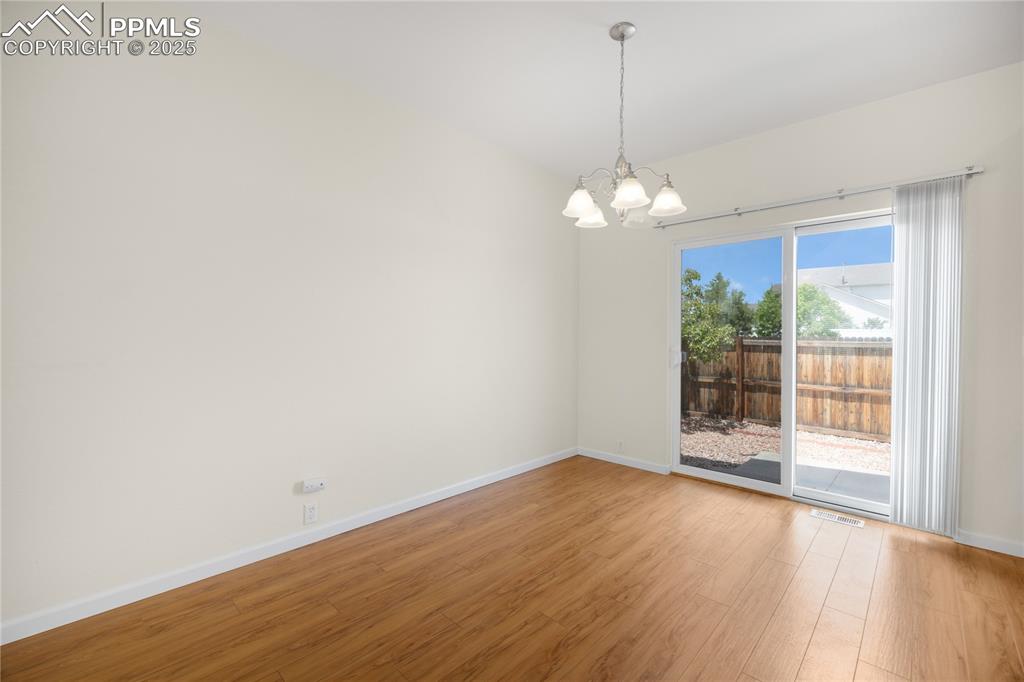
Dining area w/ walk-out to patio
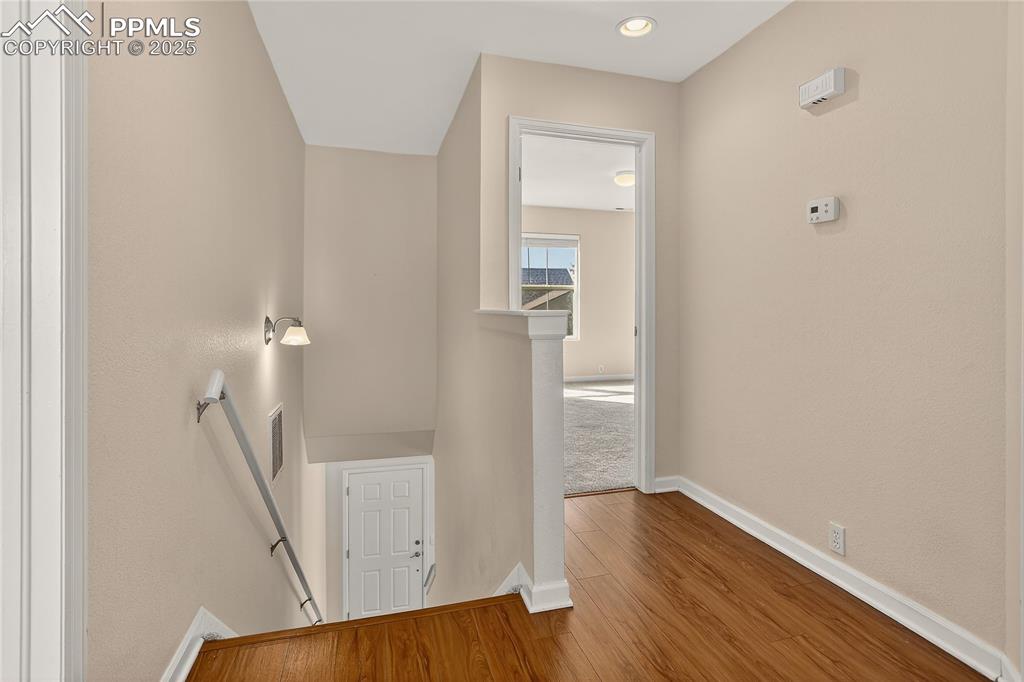
Upstairs landing
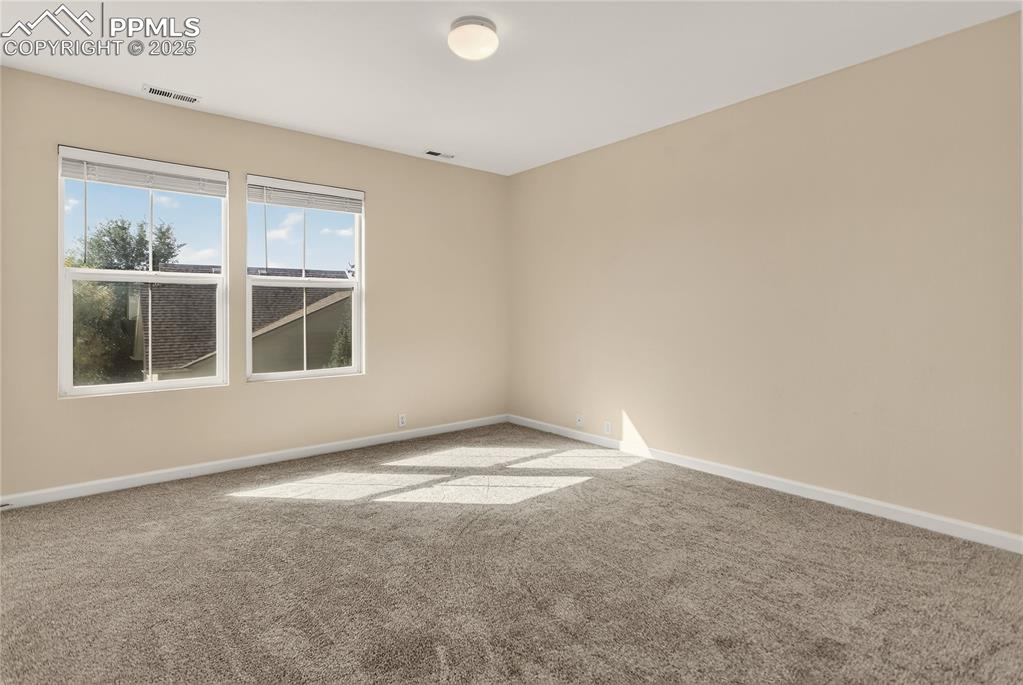
Primary bedroom - upper level
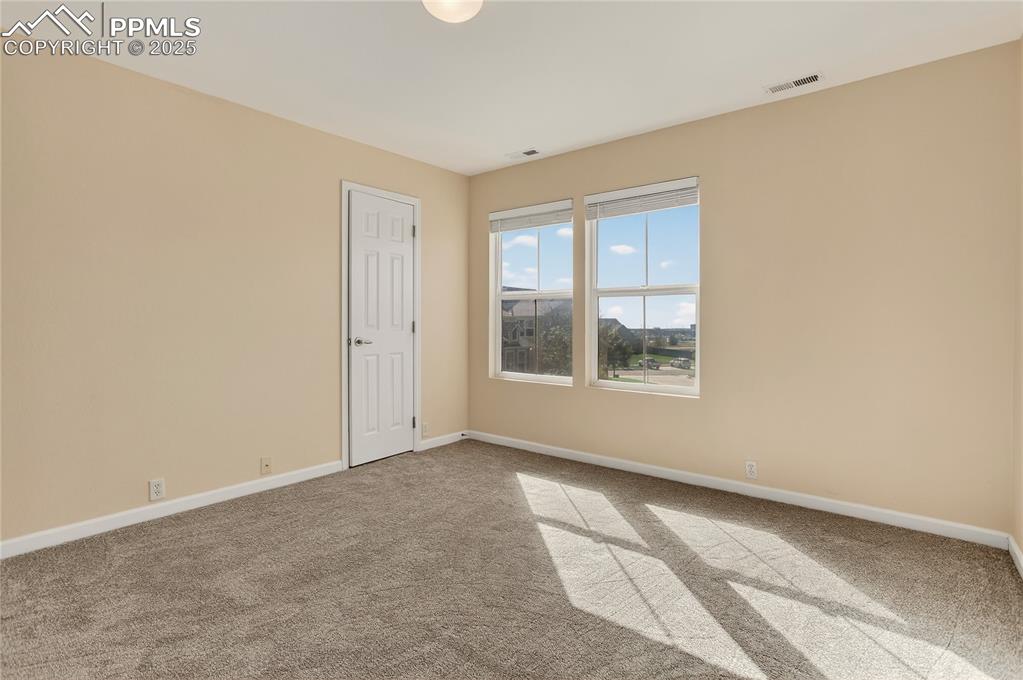
Primary w/ en-suite full bath
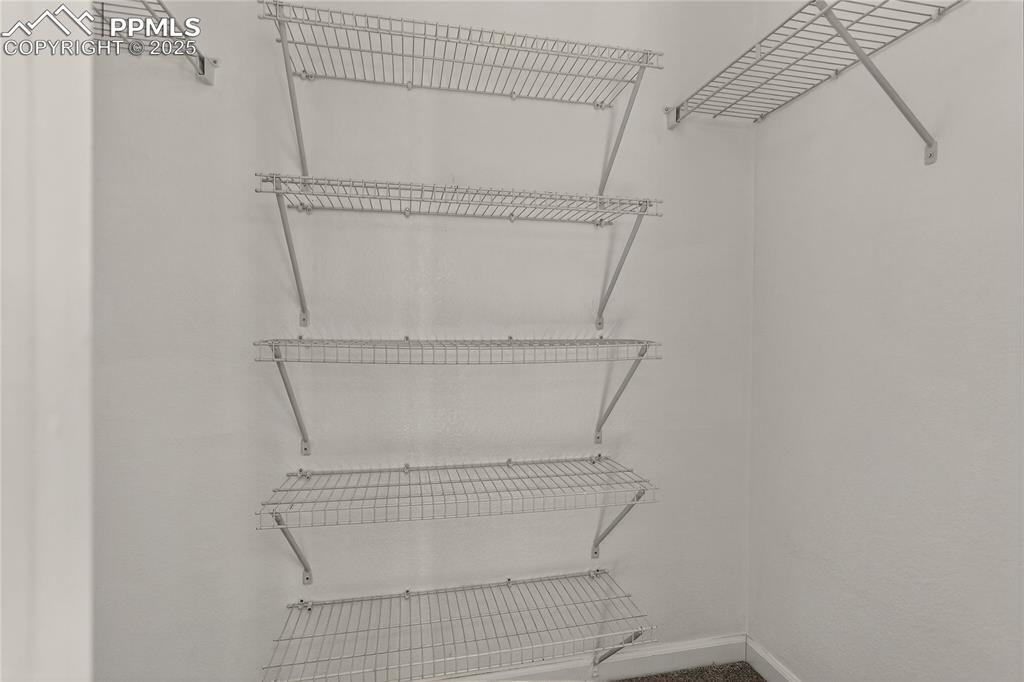
Primary walk-in closet
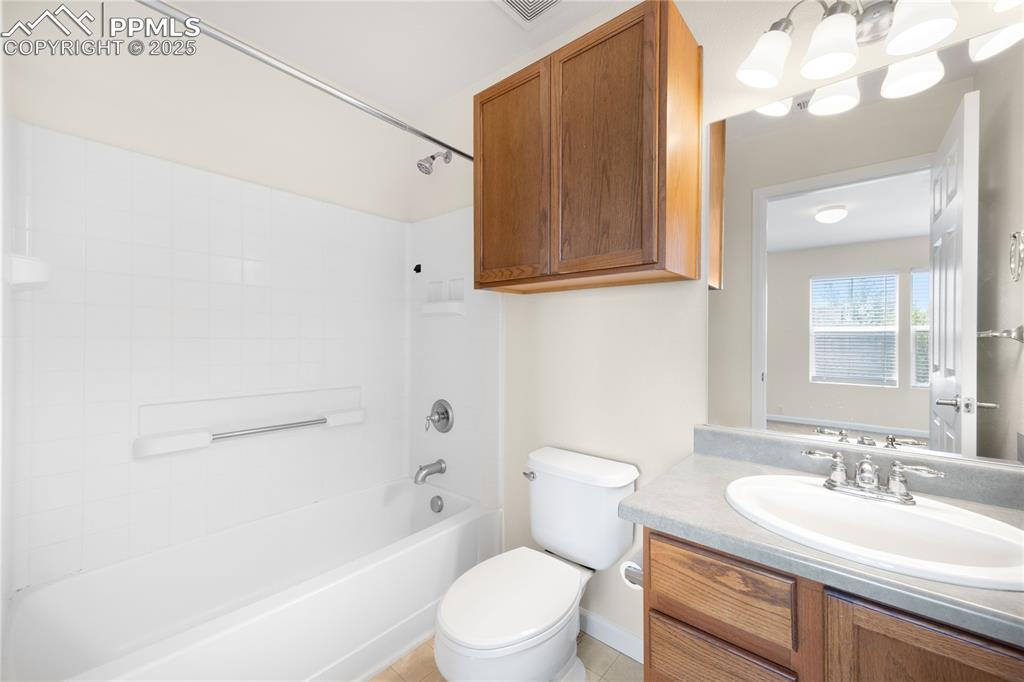
Primary bathroom
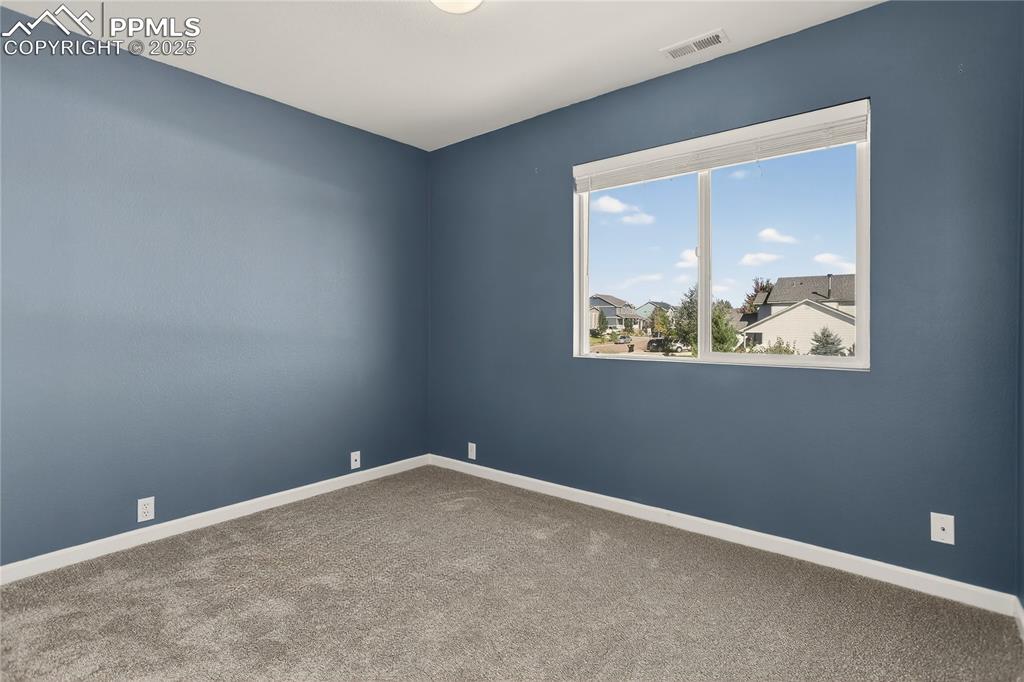
Bedroom 2 - upper level
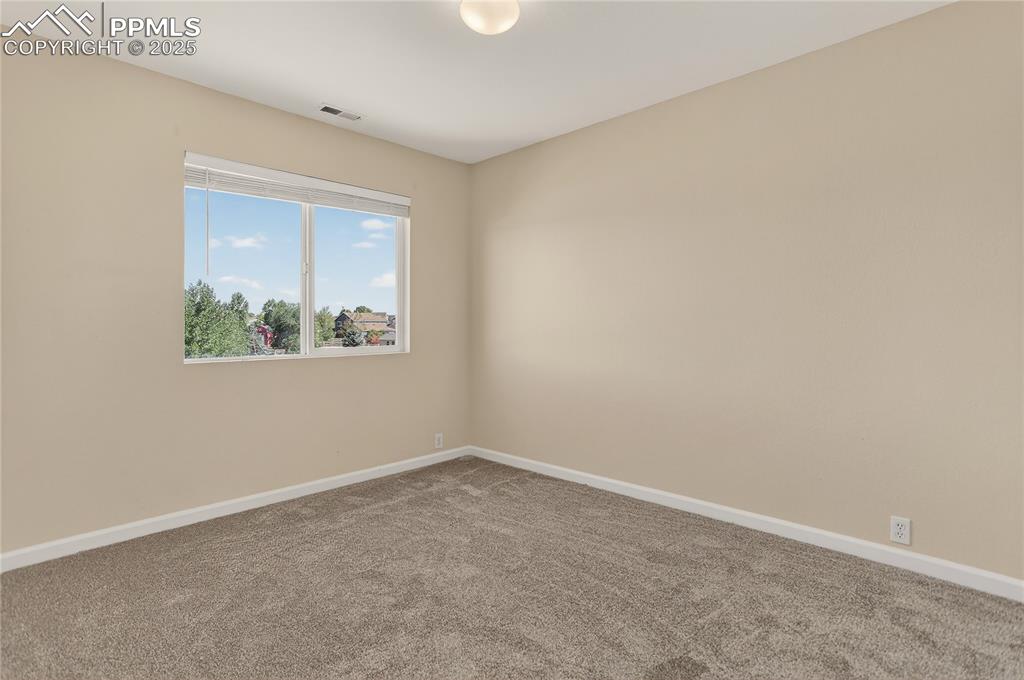
Bedroom 3 - upper level
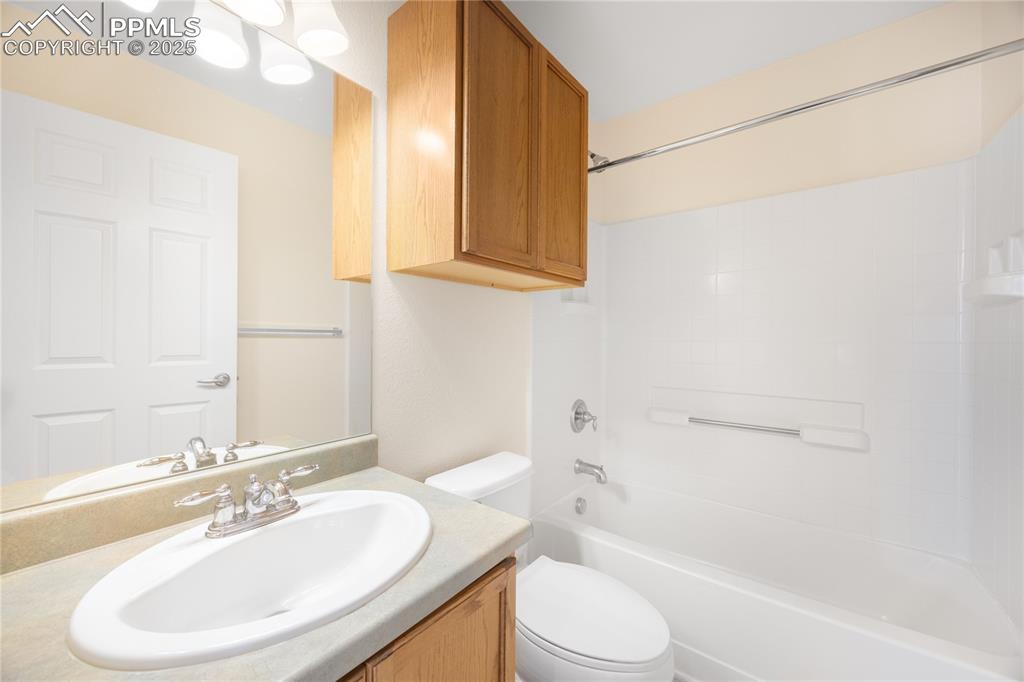
Full bath - upper level
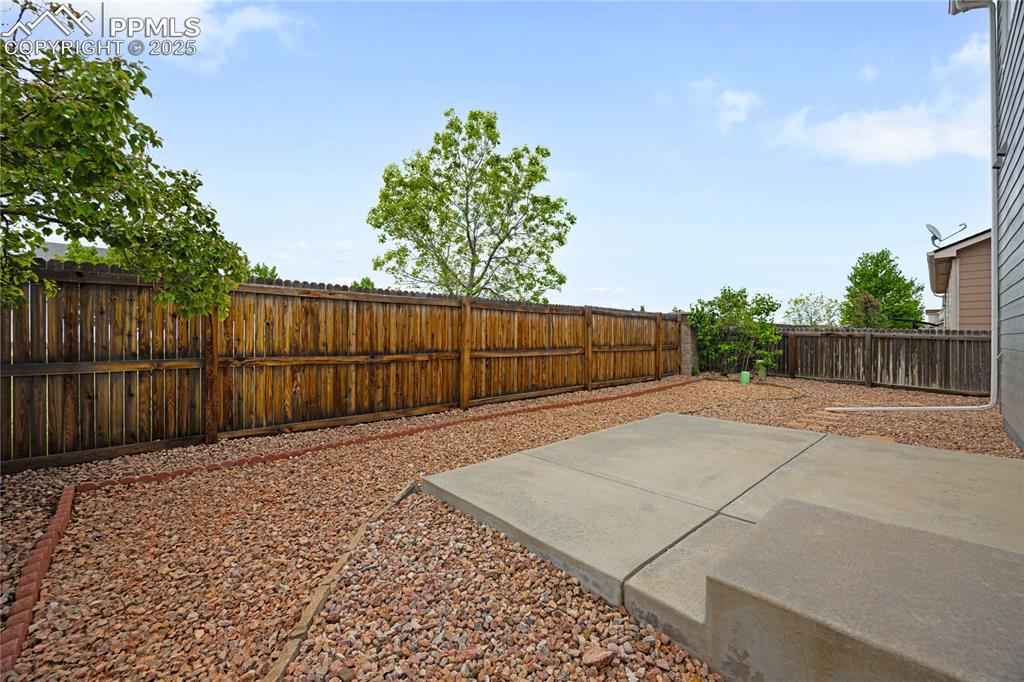
Patio for al fresco dining
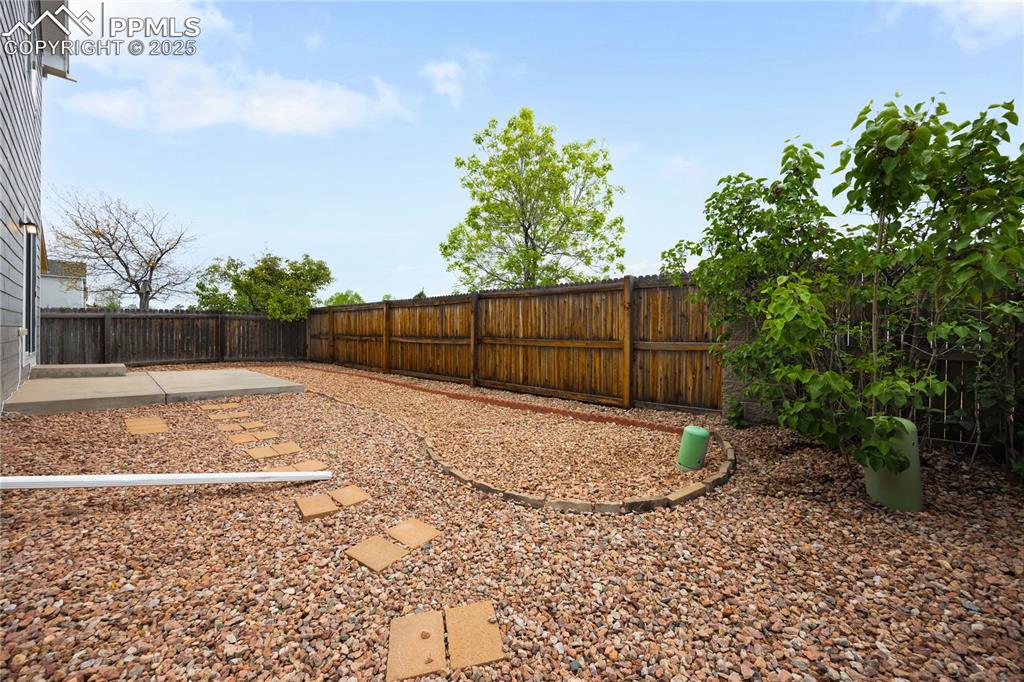
Xeriscaped yard for easy maintenance
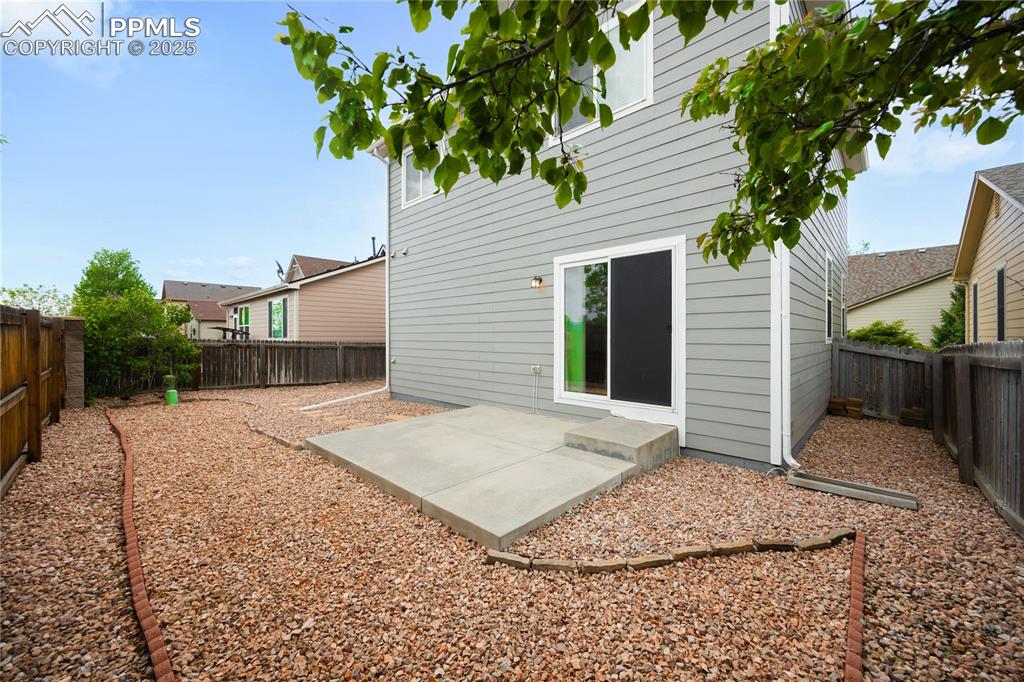
Fully fenced yard
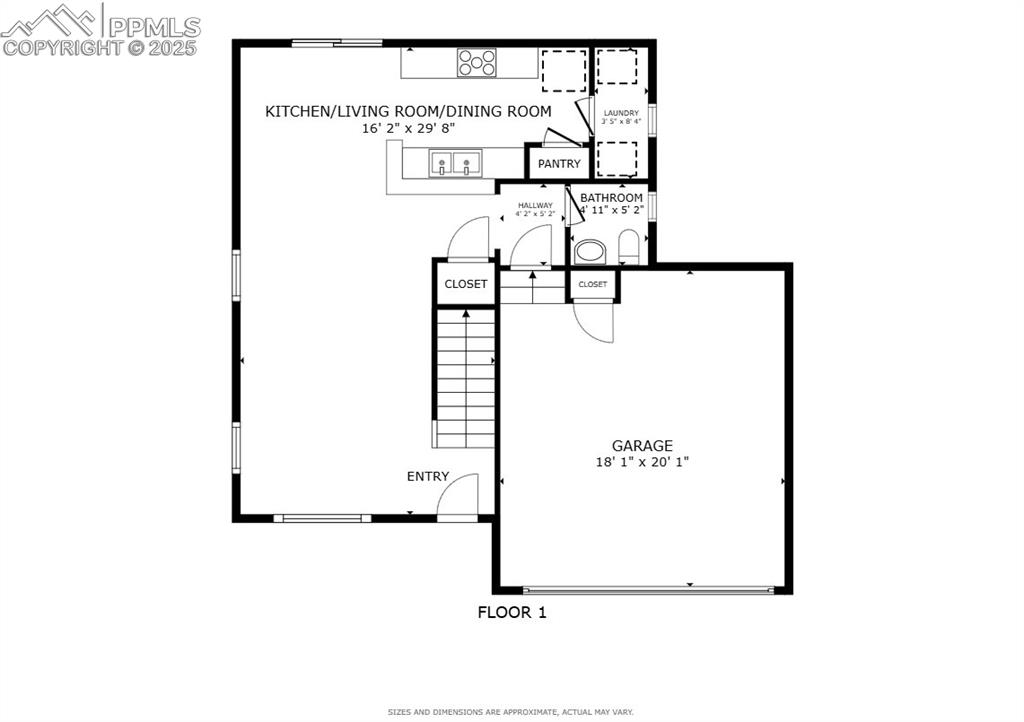
Floorplan - main level
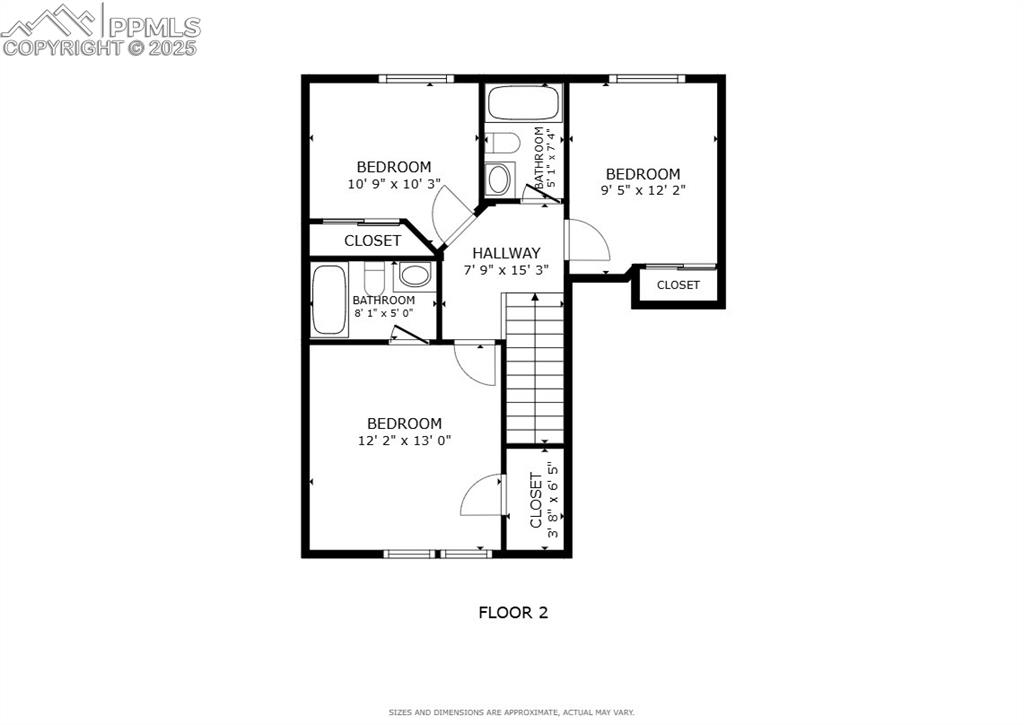
Floorplan - second level
Disclaimer: The real estate listing information and related content displayed on this site is provided exclusively for consumers’ personal, non-commercial use and may not be used for any purpose other than to identify prospective properties consumers may be interested in purchasing.