1955 Walnut Creek Court, Colorado Springs, CO, 80921

Craftsman house with stone siding, a garage, stucco siding, and a porch
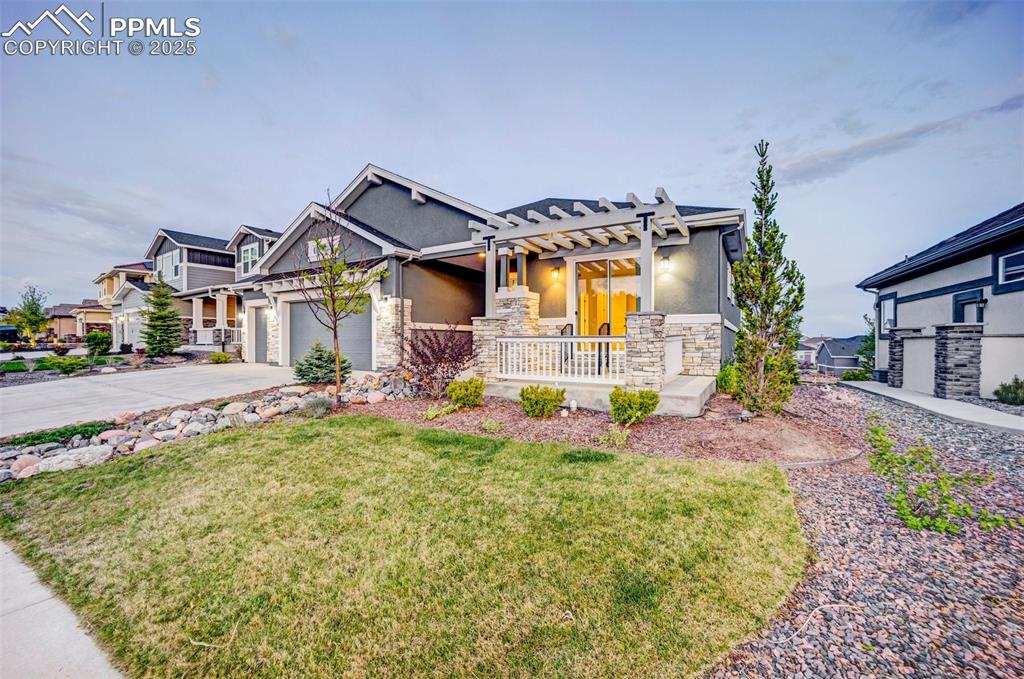
View of front of house featuring stone siding, a pergola, a front lawn, and stucco siding
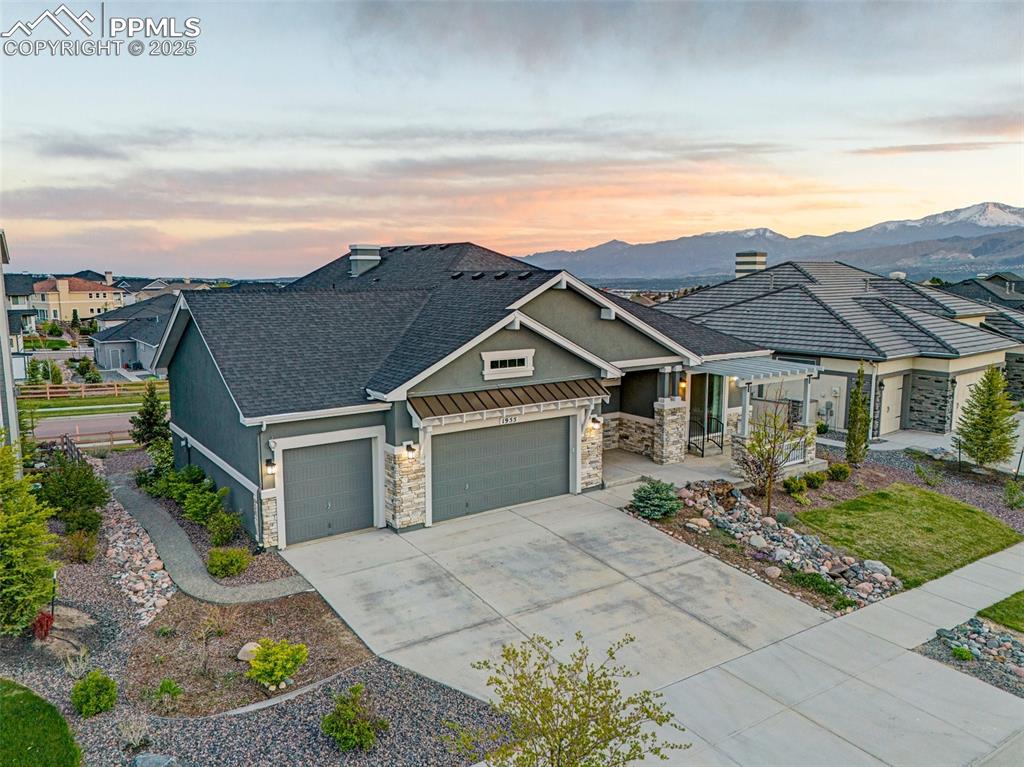
Craftsman-style house featuring stone siding, an attached garage, stucco siding, a shingled roof, and a mountain view
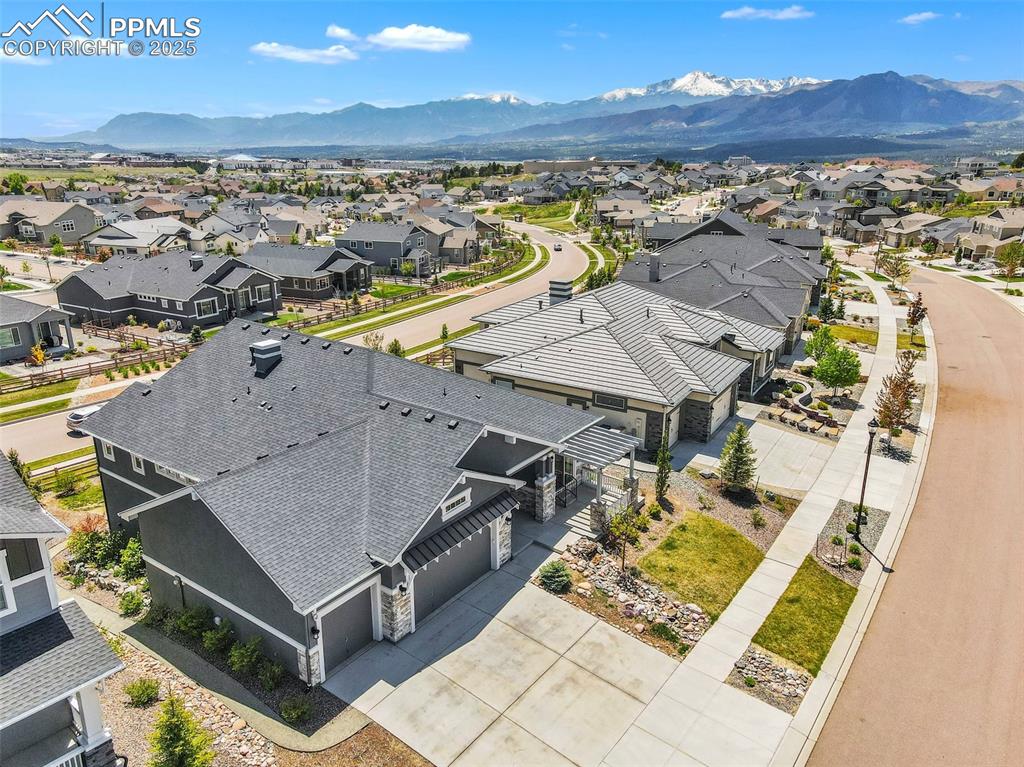
Aerial perspective of suburban area with a mountain backdrop
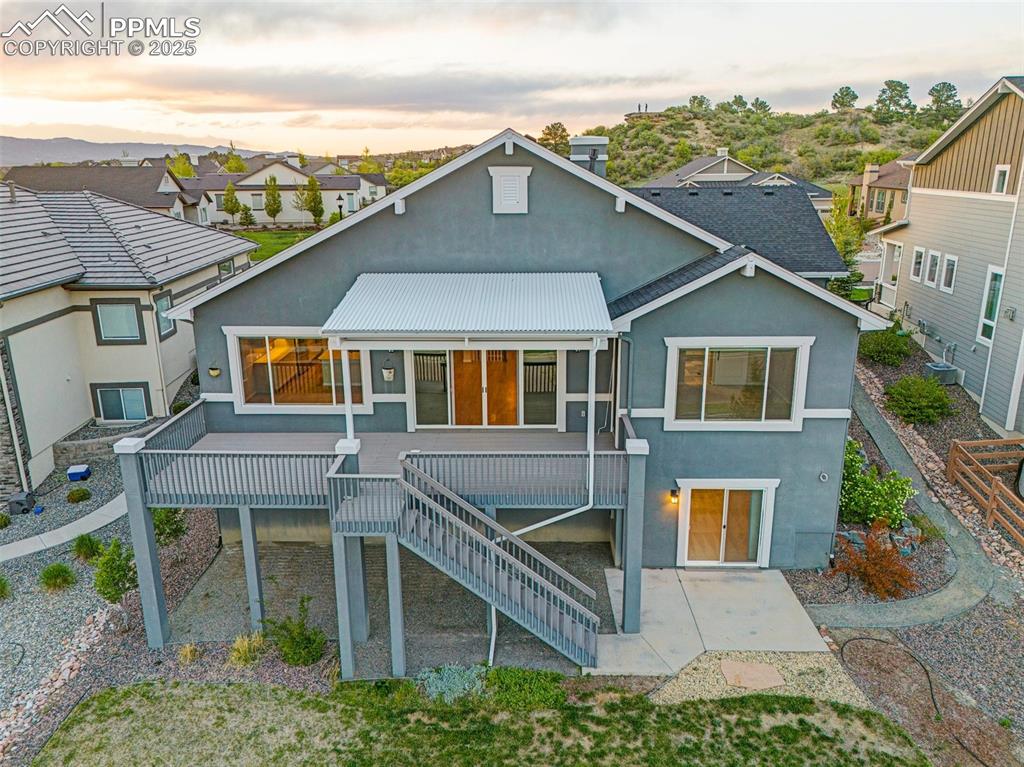
Living area featuring ceiling fan, high vaulted ceiling, beam ceiling, wood finished floors, and a stone fireplace
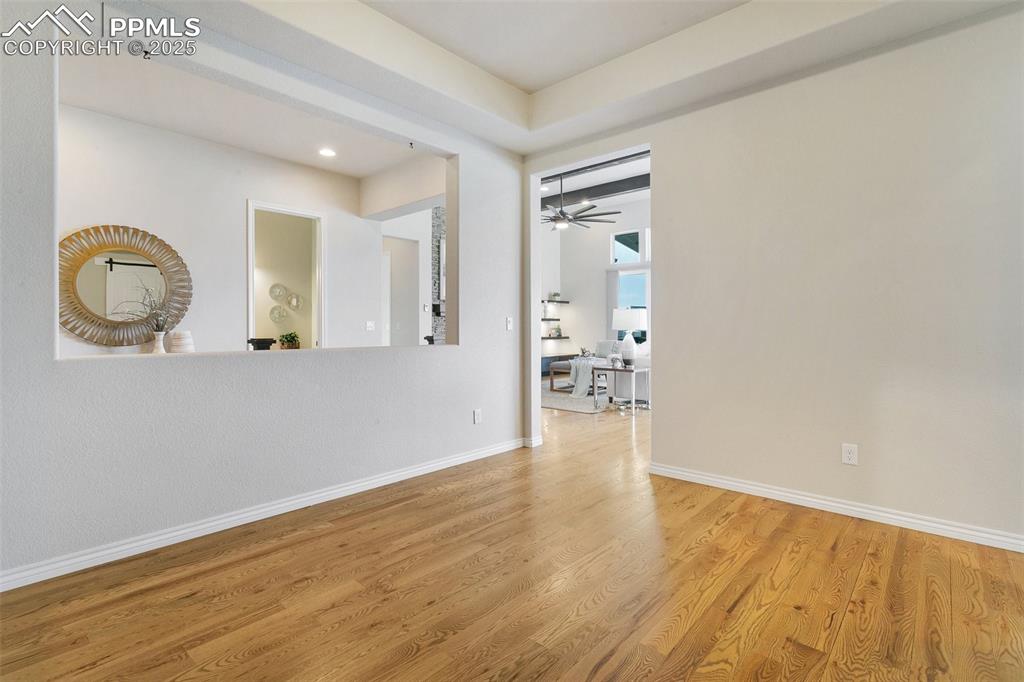
Living room featuring ceiling fan, beam ceiling, light wood-type flooring, and recessed lighting
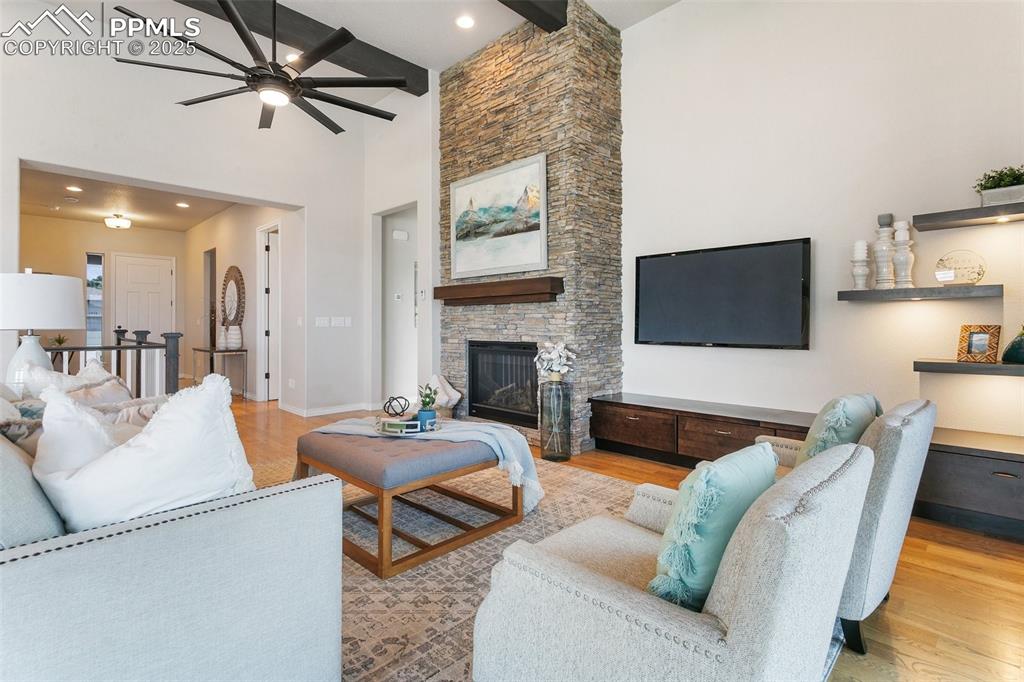
Living room with a ceiling fan, recessed lighting, light wood-style floors, and beamed ceiling
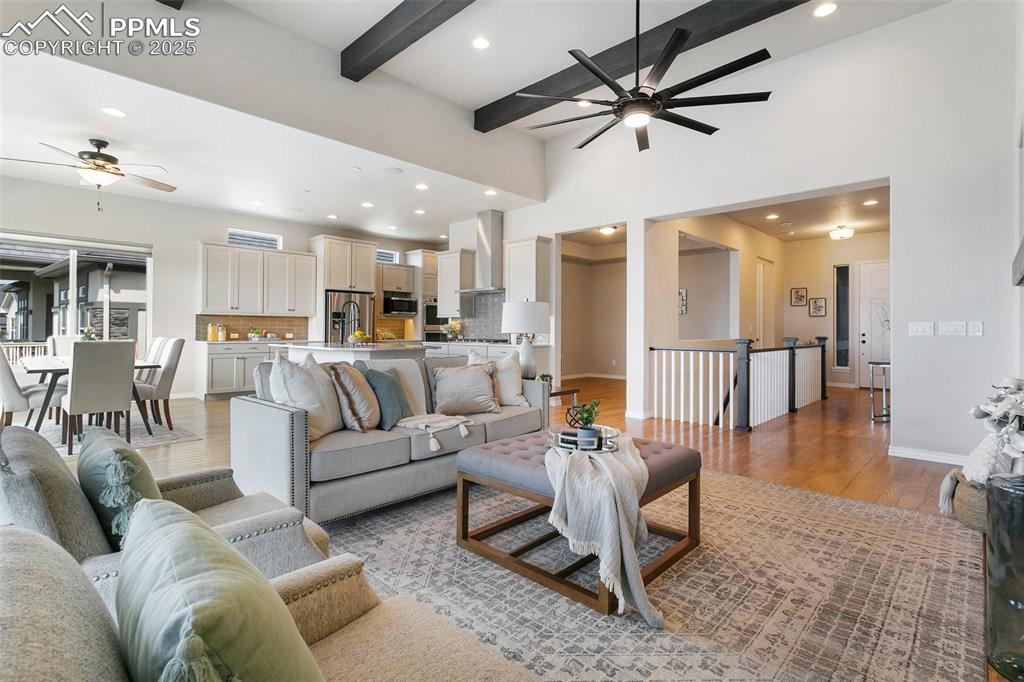
Kitchen featuring appliances with stainless steel finishes, ventilation hood, ceiling fan, backsplash, and recessed lighting
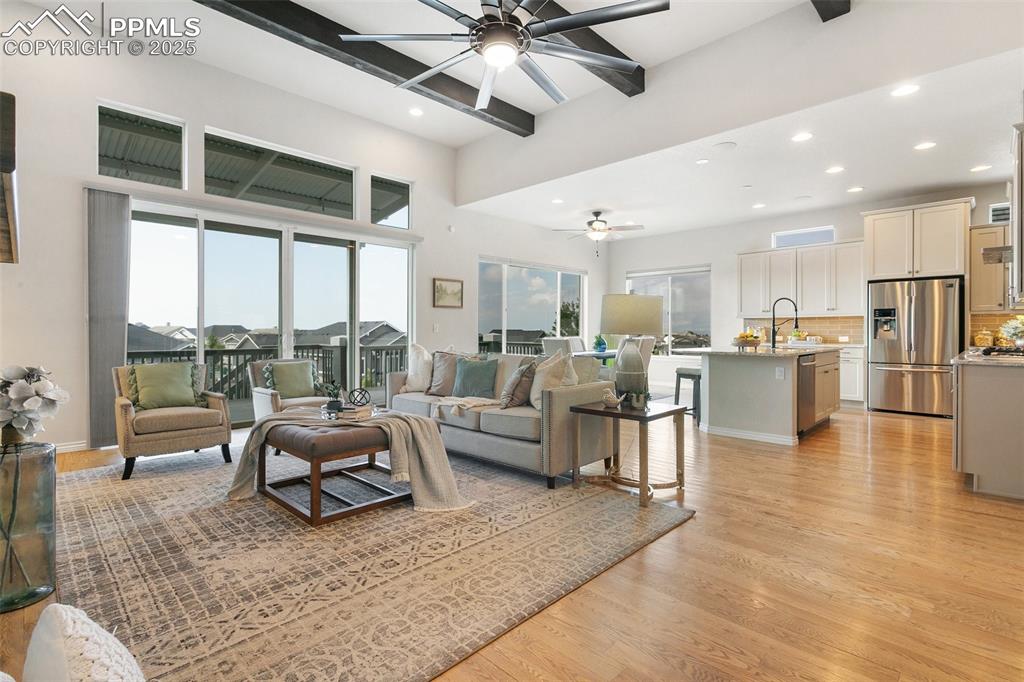
Kitchen featuring wall chimney exhaust hood, stainless steel appliances, tasteful backsplash, a breakfast bar area, and a kitchen island with sink
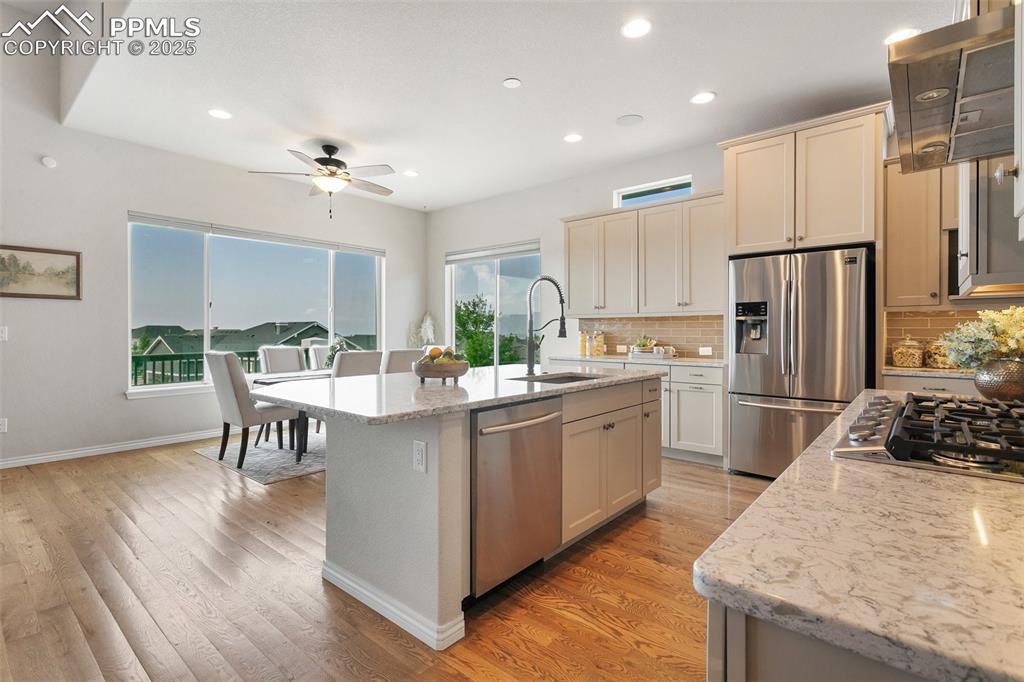
Kitchen with stainless steel appliances, light wood-style flooring, backsplash, and light stone countertops
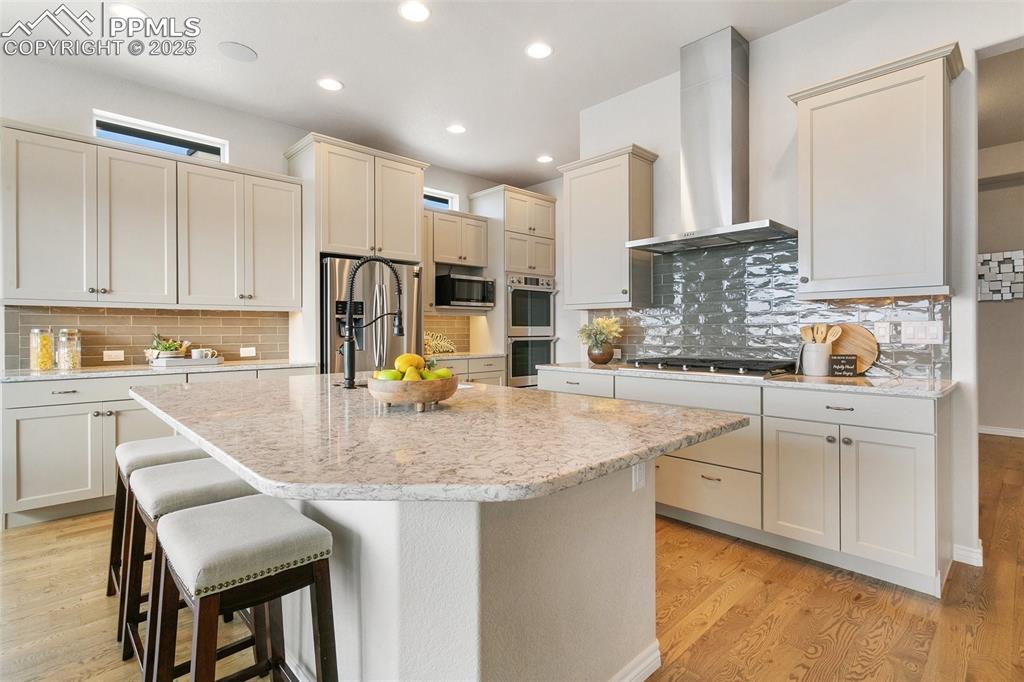
Dining room with plenty of natural light, light wood-style floors, and ceiling fan
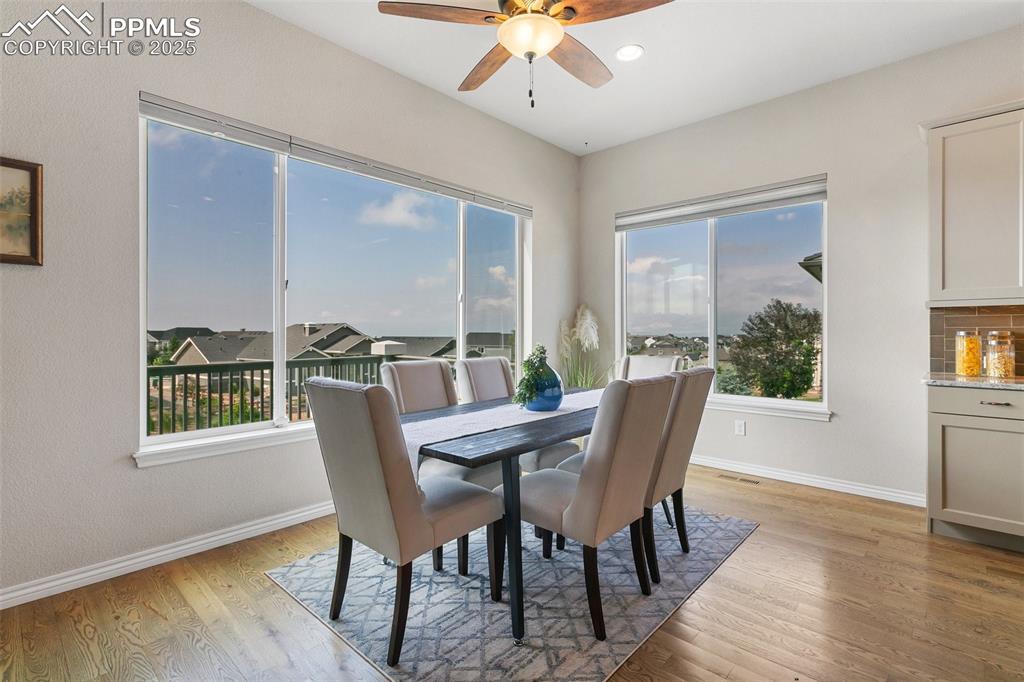
Kitchen with wall chimney exhaust hood, tasteful backsplash, beamed ceiling, light wood-style floors, and stainless steel gas stovetop
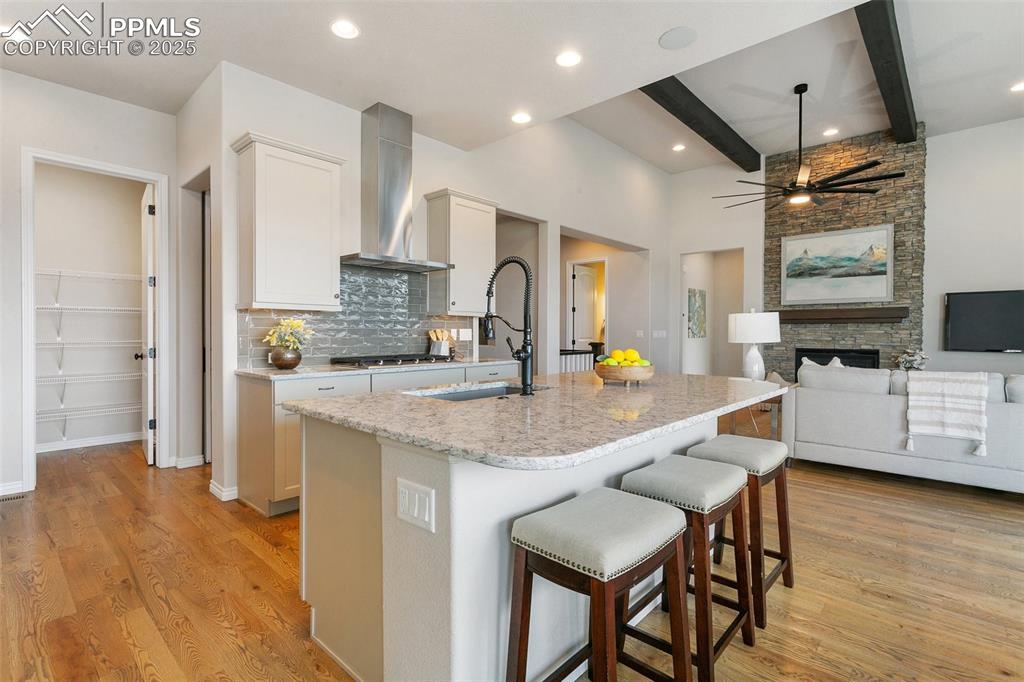
Spare room featuring light wood-type flooring, recessed lighting, and a ceiling fan
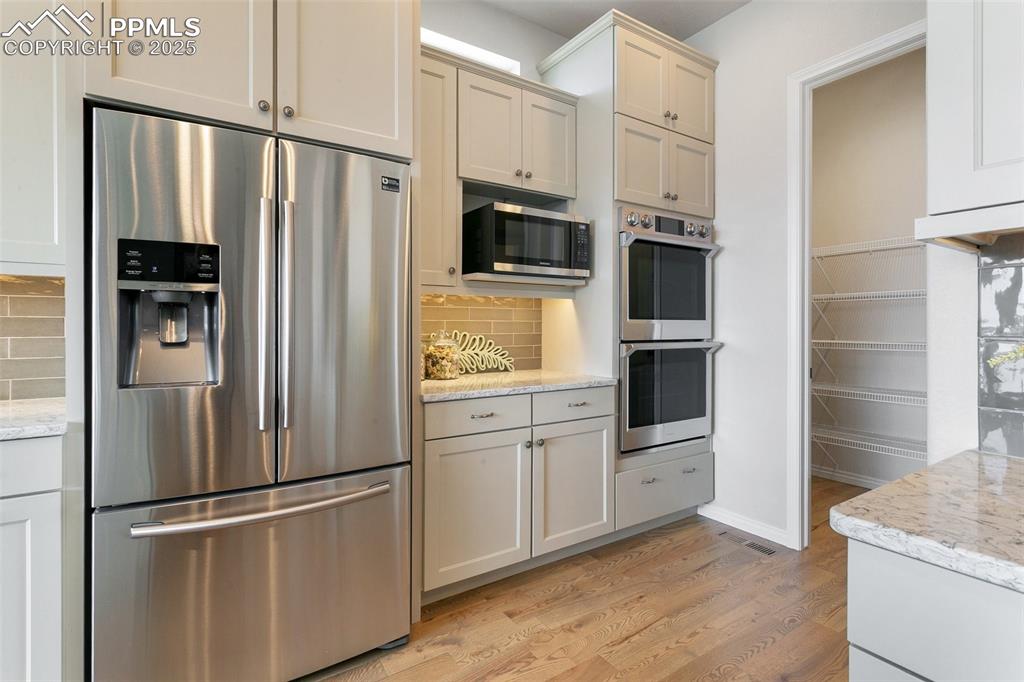
Bathroom featuring vanity and wood finished floors
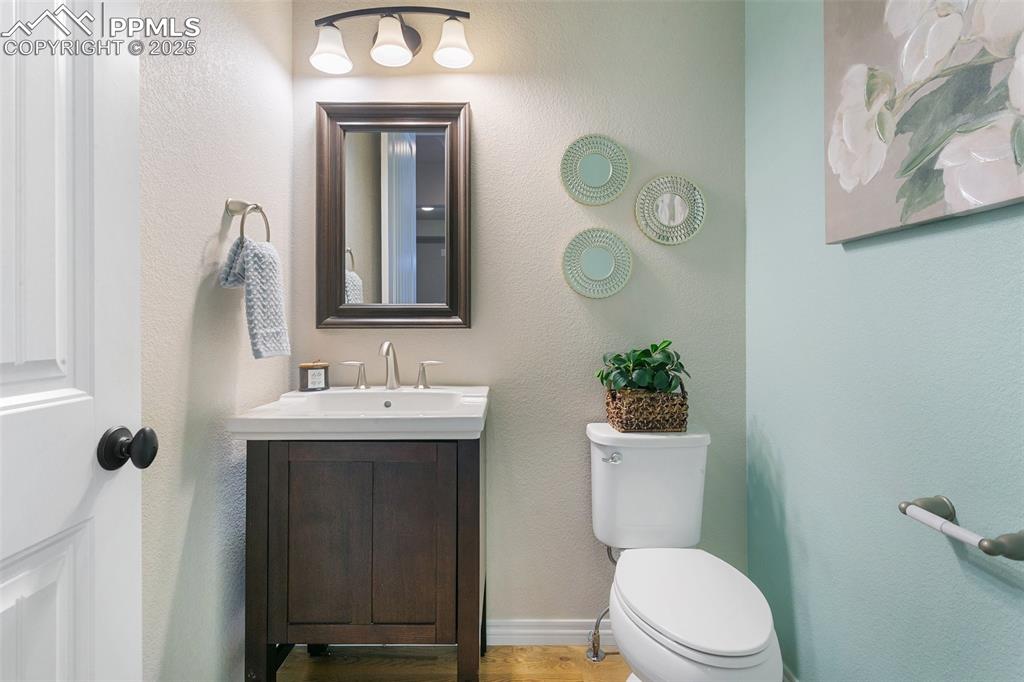
Bedroom with carpet flooring and ceiling fan
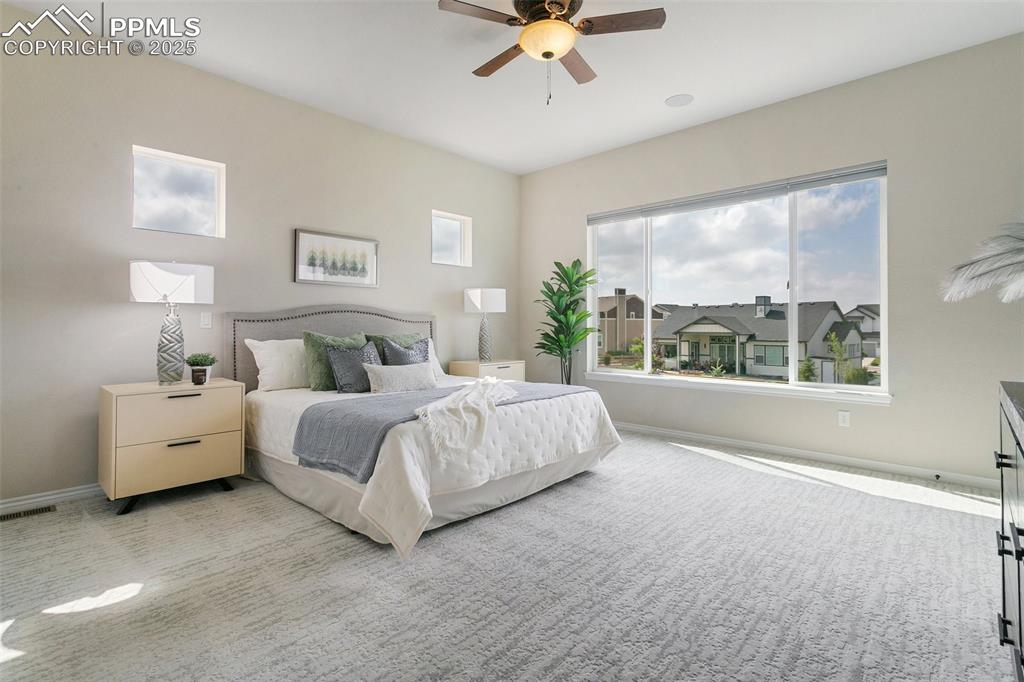
Bedroom with access to exterior, carpet floors, a barn door, and a ceiling fan
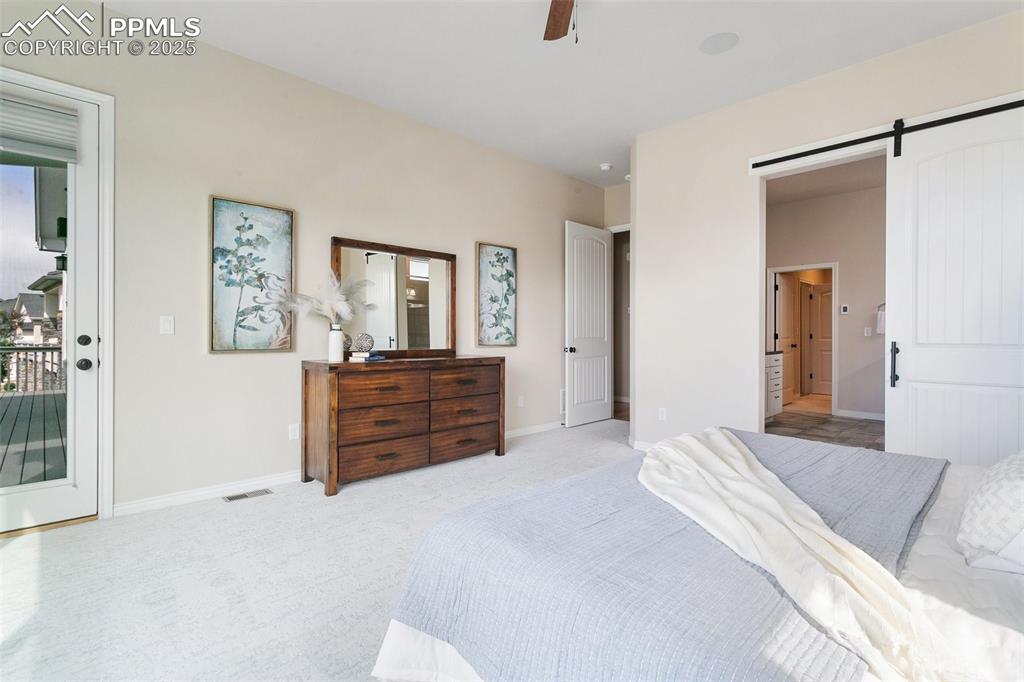
Bathroom featuring double vanity, a stall shower, ensuite bathroom, and marble look tiles
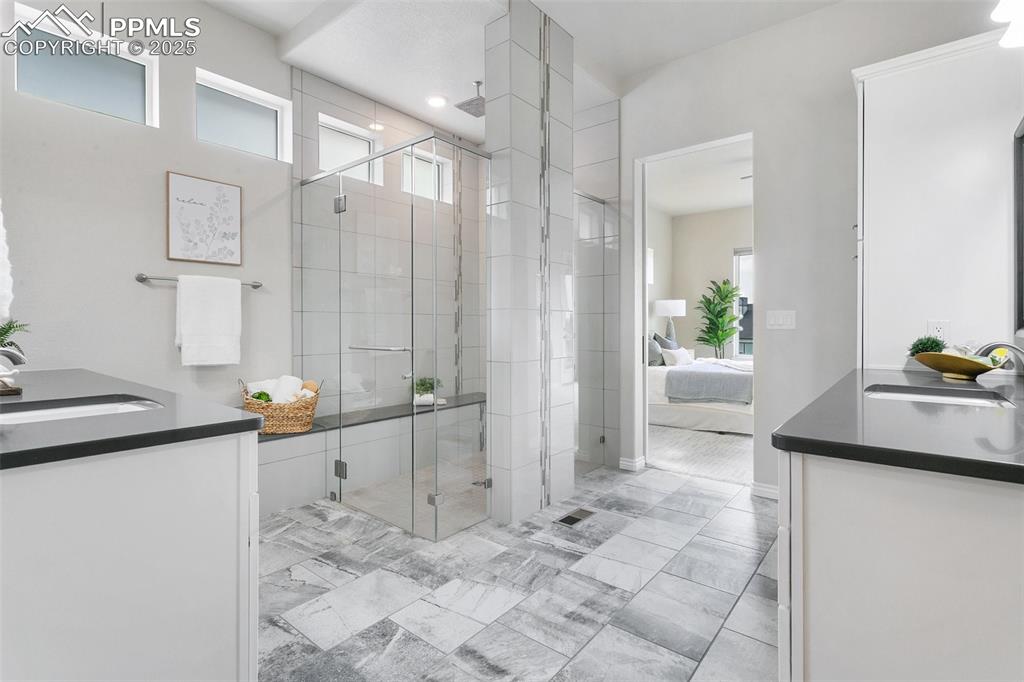
Bedroom with access to exterior, carpet flooring, and ceiling fan
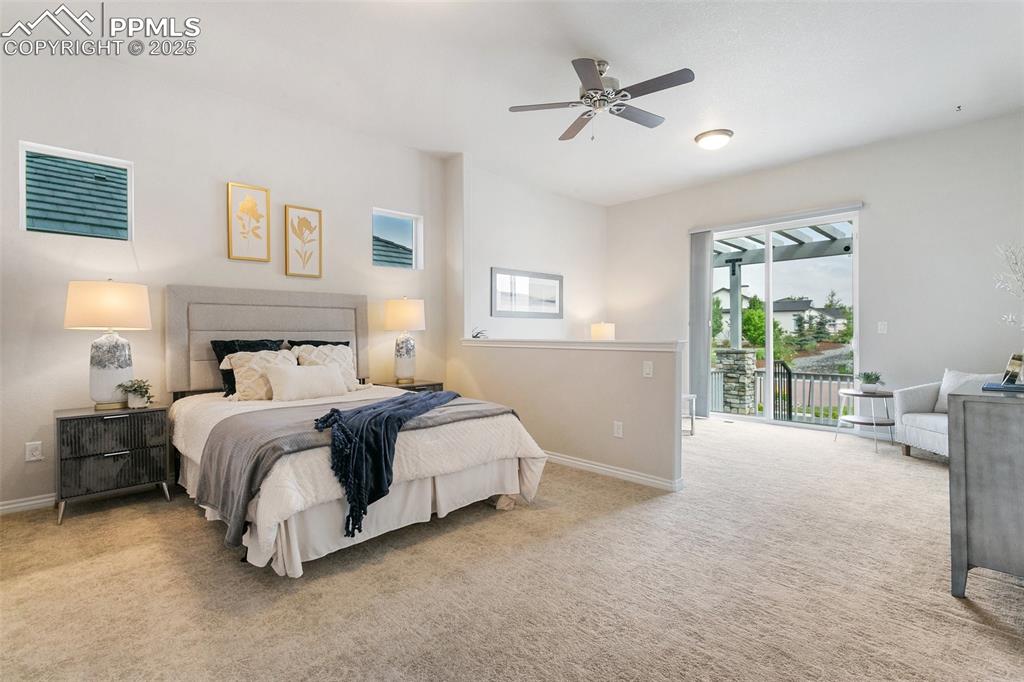
Bathroom featuring vanity, a stall shower, and tile patterned floors
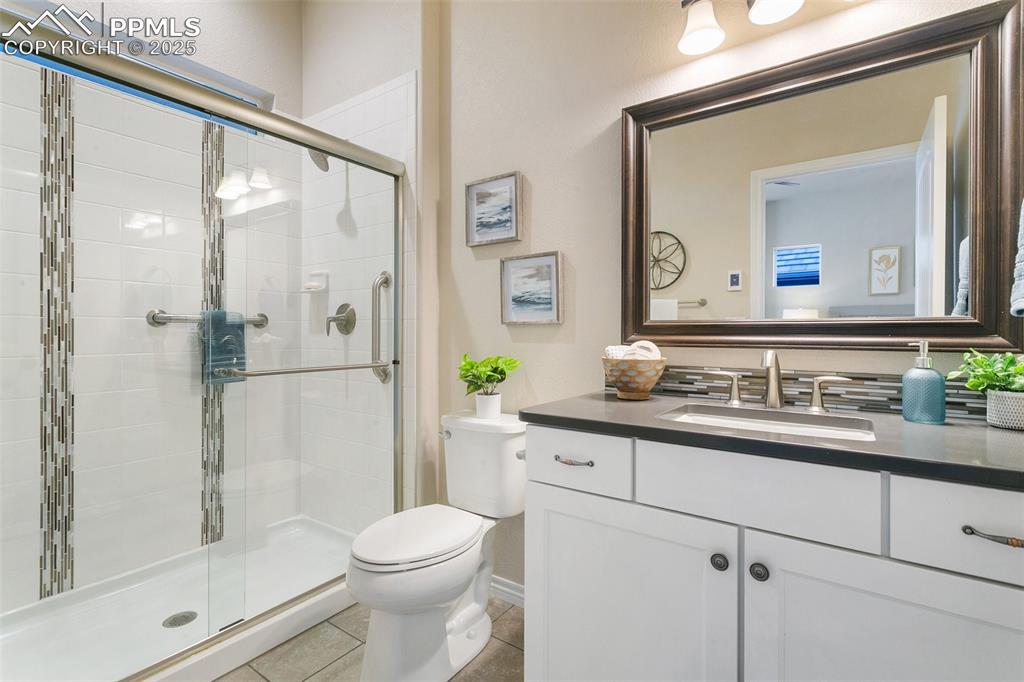
Laundry room with washer and dryer and cabinet space
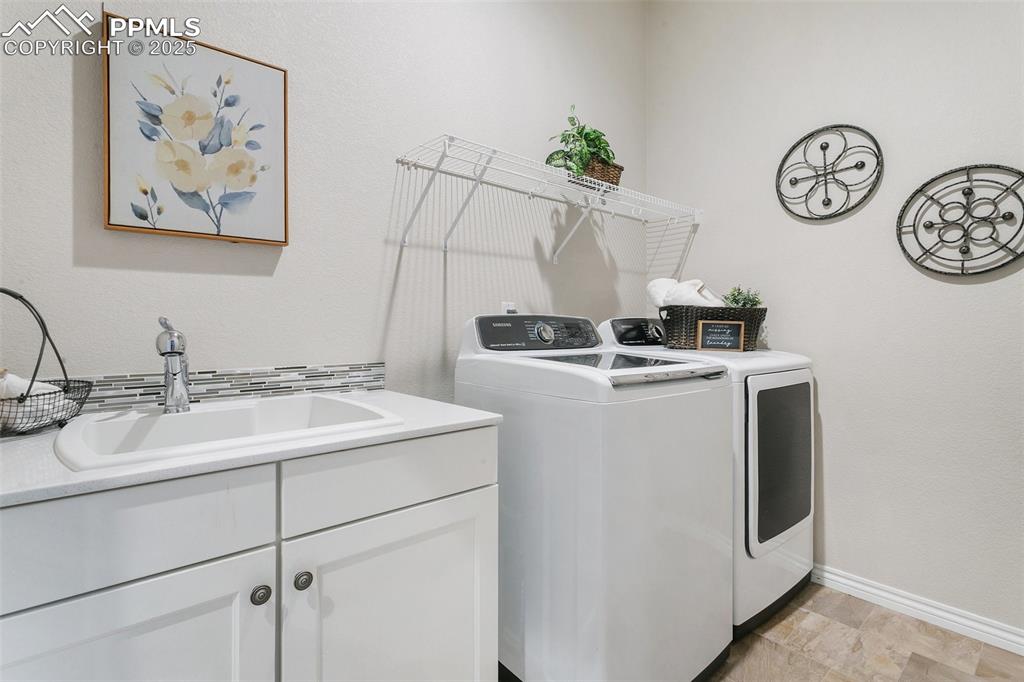
Unfurnished living room with light carpet, a brick fireplace, beverage cooler, and recessed lighting
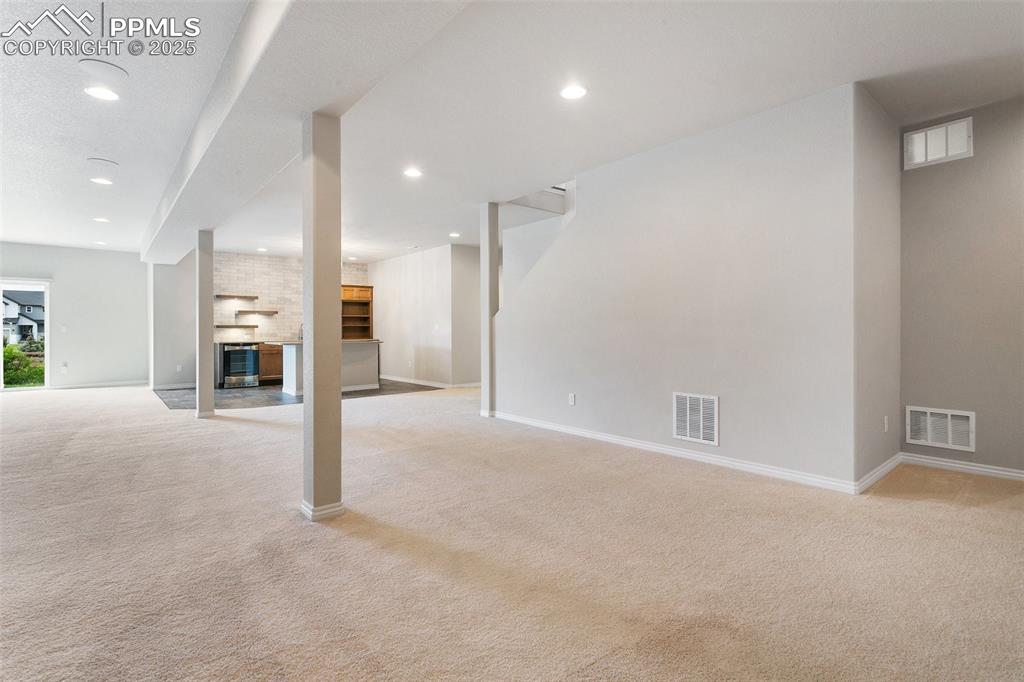
Unfurnished living room featuring carpet floors, recessed lighting, and a fireplace
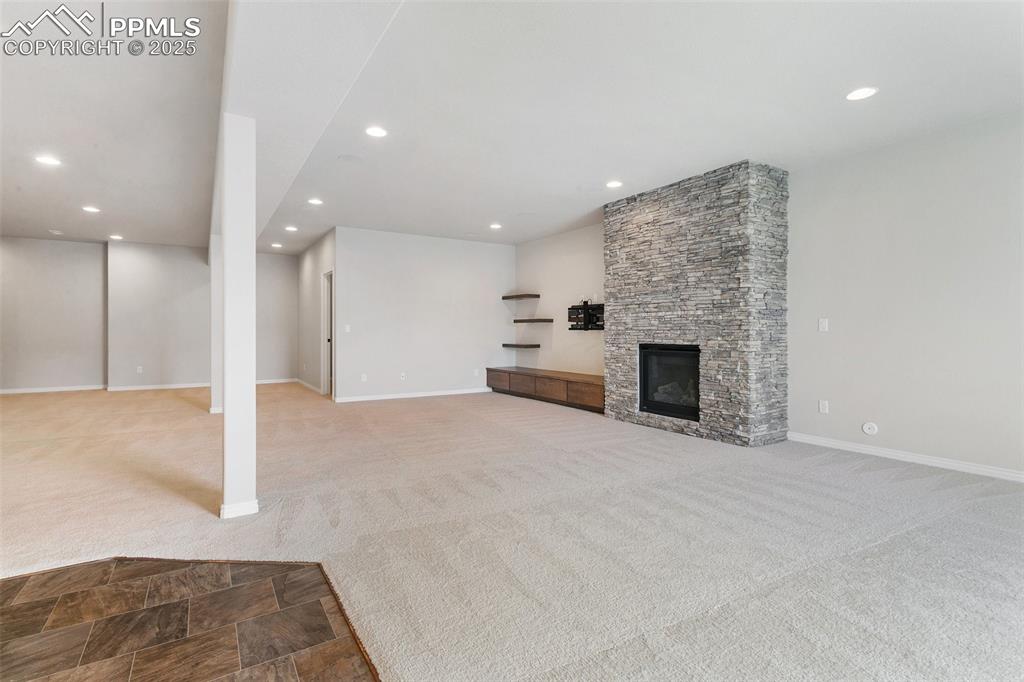
Finished basement with light carpet, recessed lighting, and stairway
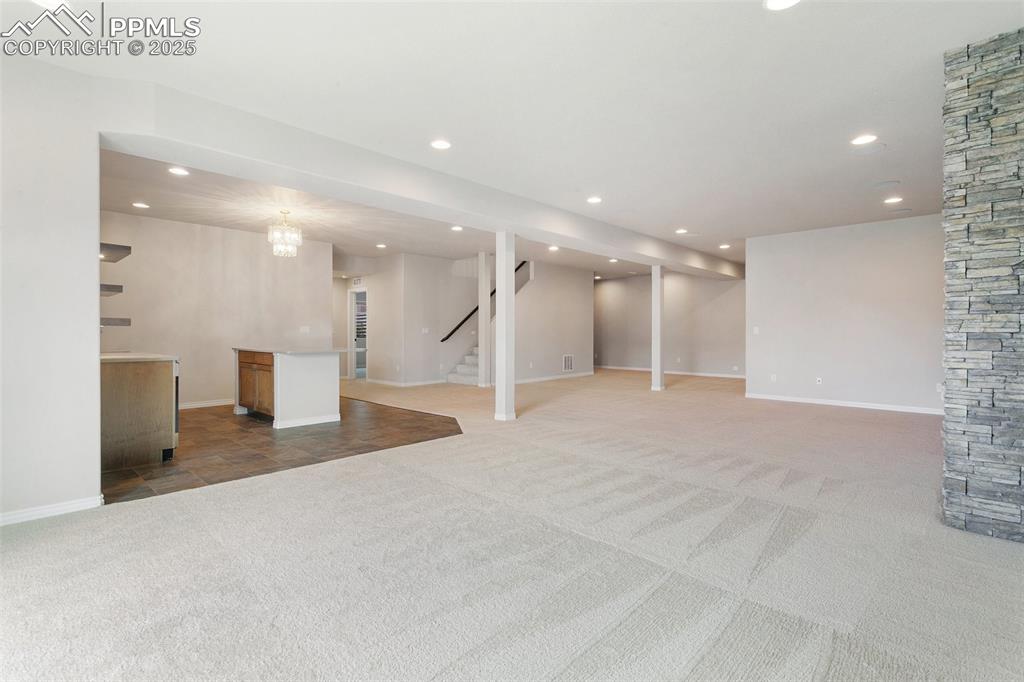
Kitchen featuring beverage cooler, open shelves, brown cabinetry, light countertops, and a chandelier
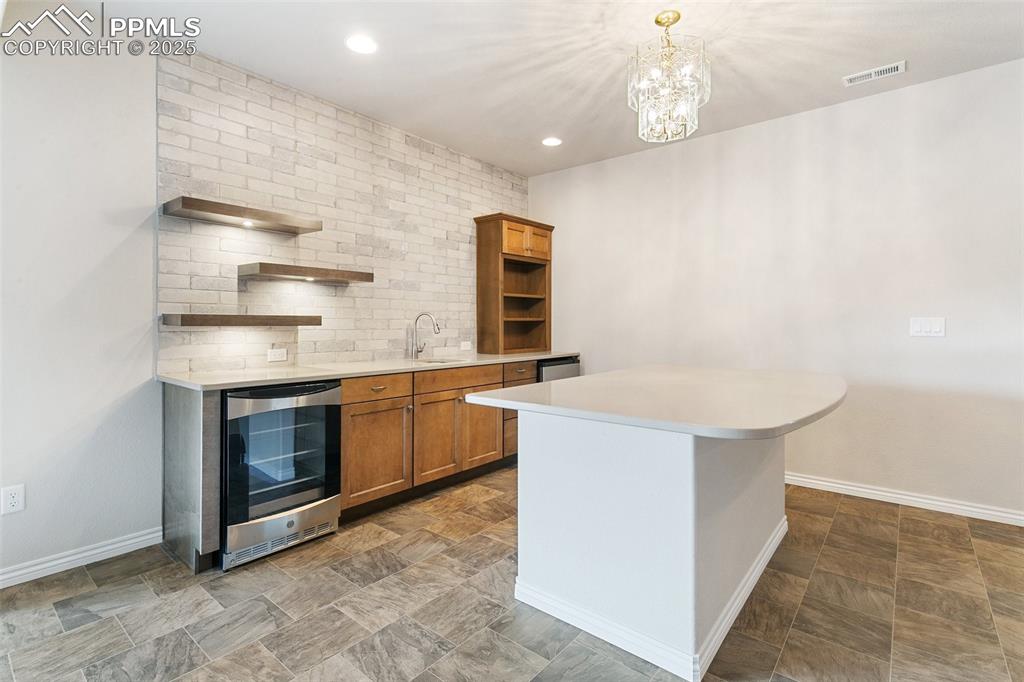
Carpeted spare room with baseboards
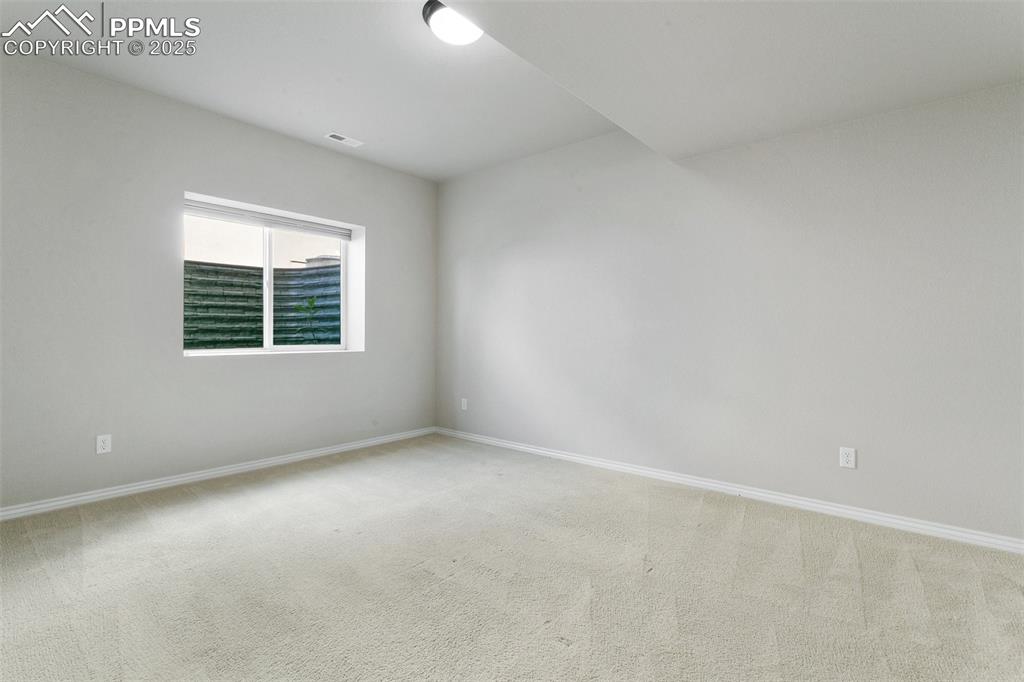
Empty room featuring light carpet and ceiling fan
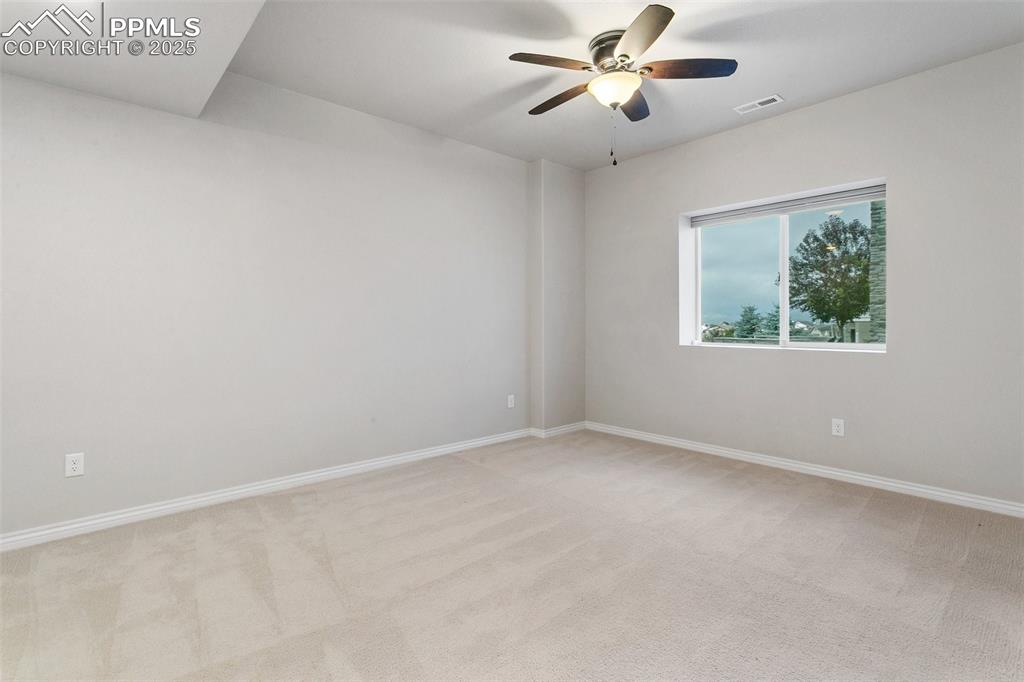
Empty room with ceiling fan and light colored carpet
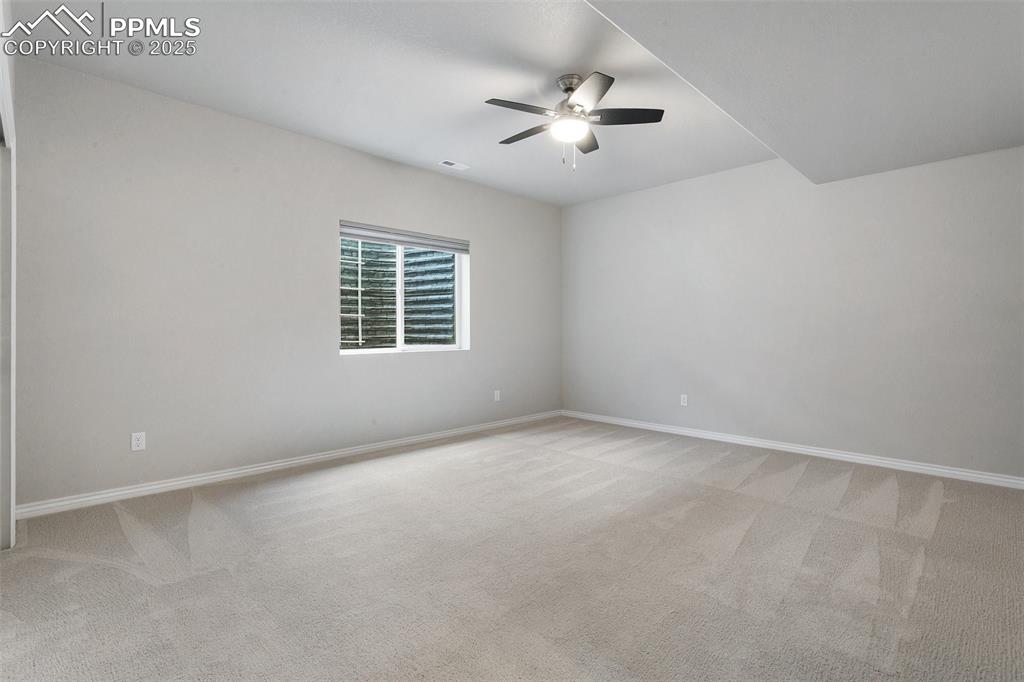
Full bathroom featuring vanity, a stall shower, and wood finished floors
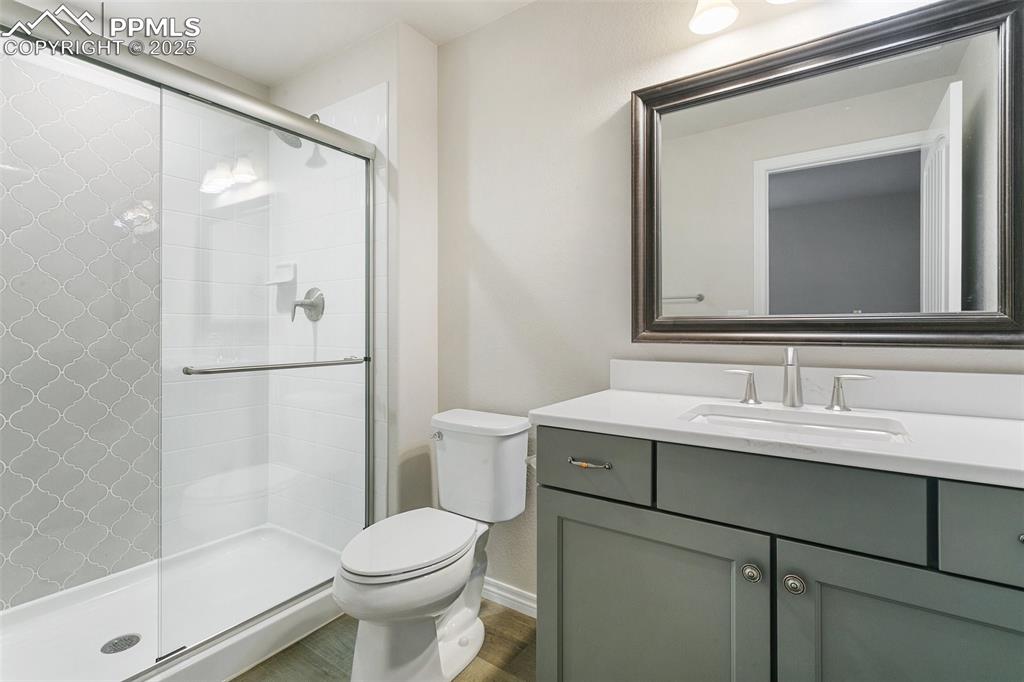
Bathroom with wood finished floors, vanity, bathing tub / shower combination, and recessed lighting
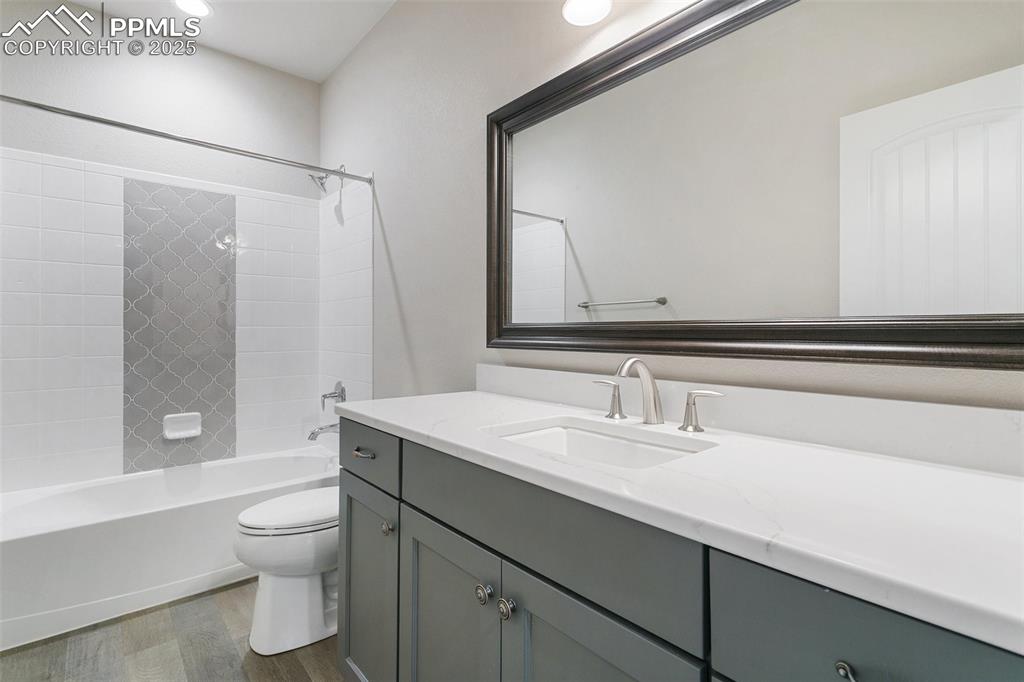
Wooden terrace with a residential view
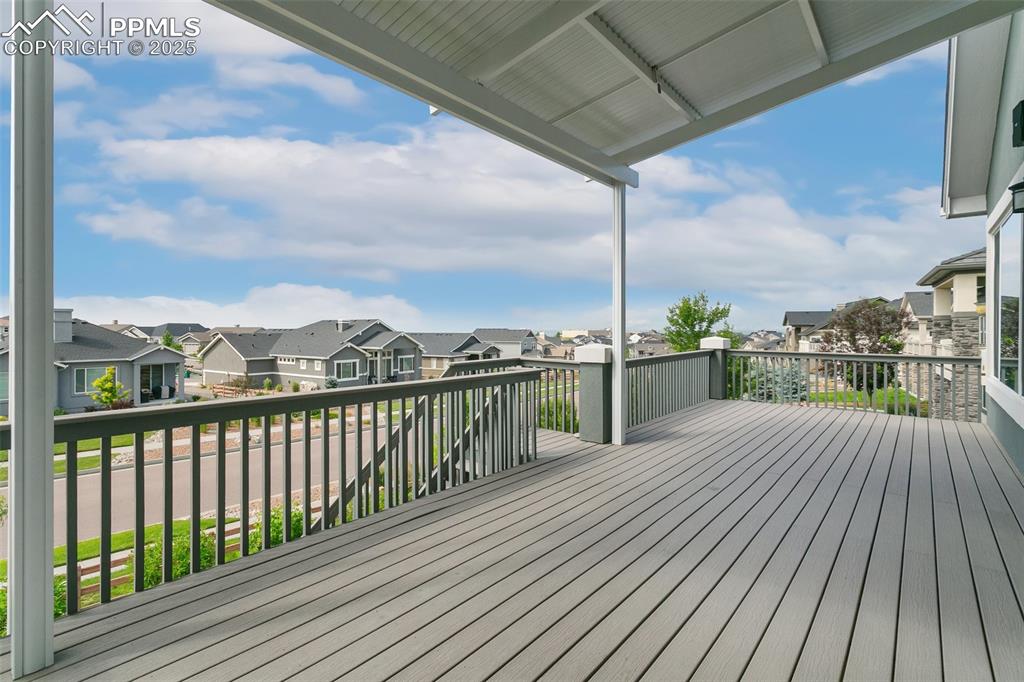
Wooden terrace with a residential view
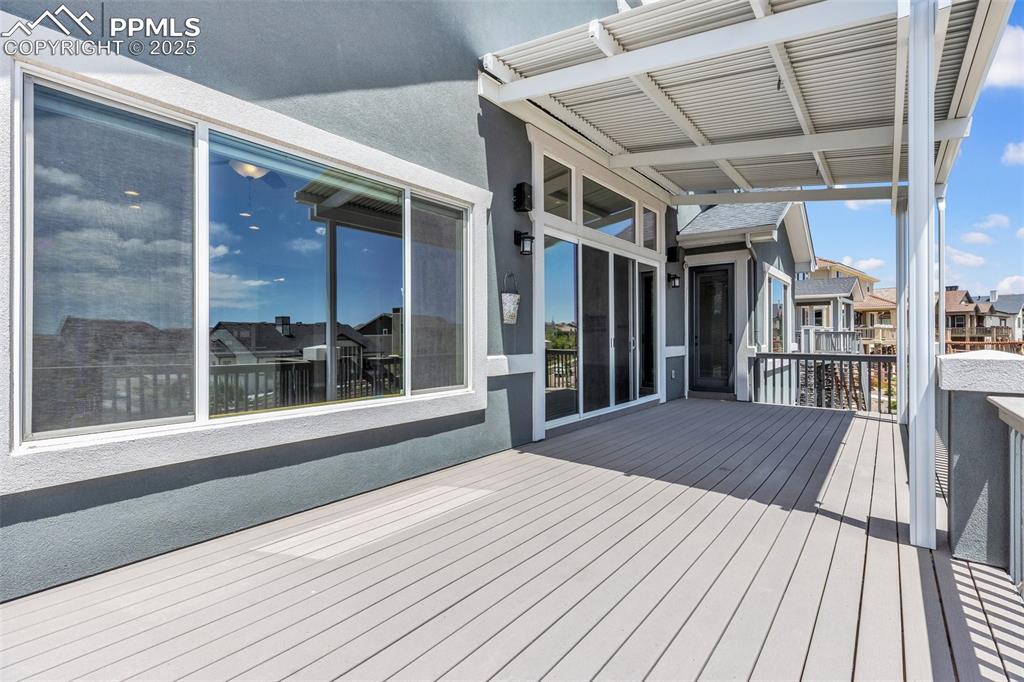
Deck featuring a mountain view and a residential view
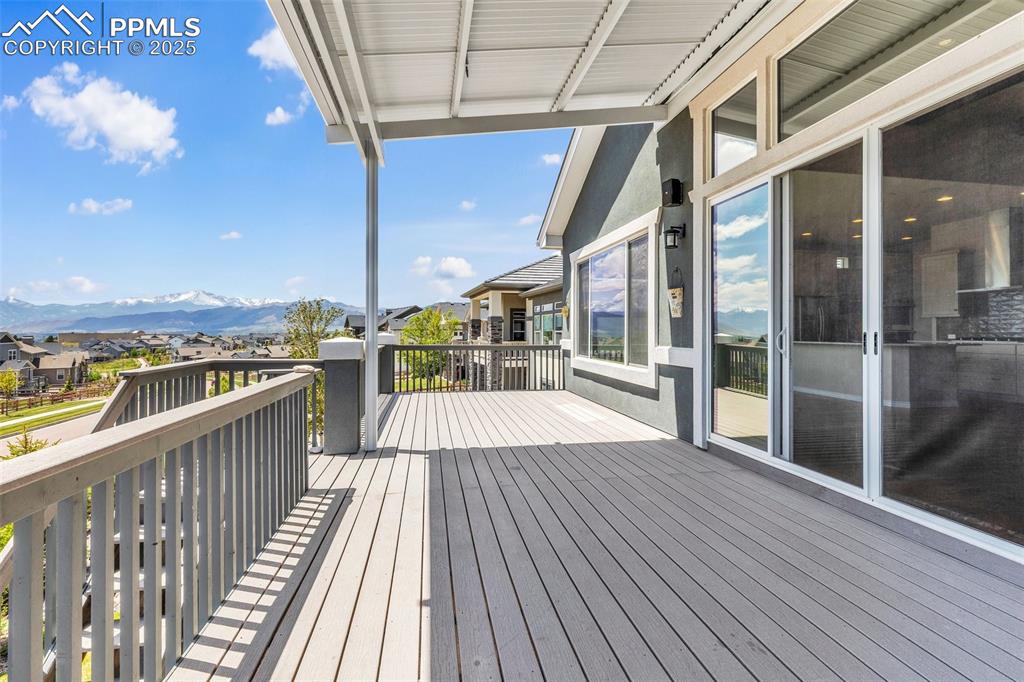
Unfurnished sunroom featuring a residential view and a mountain view
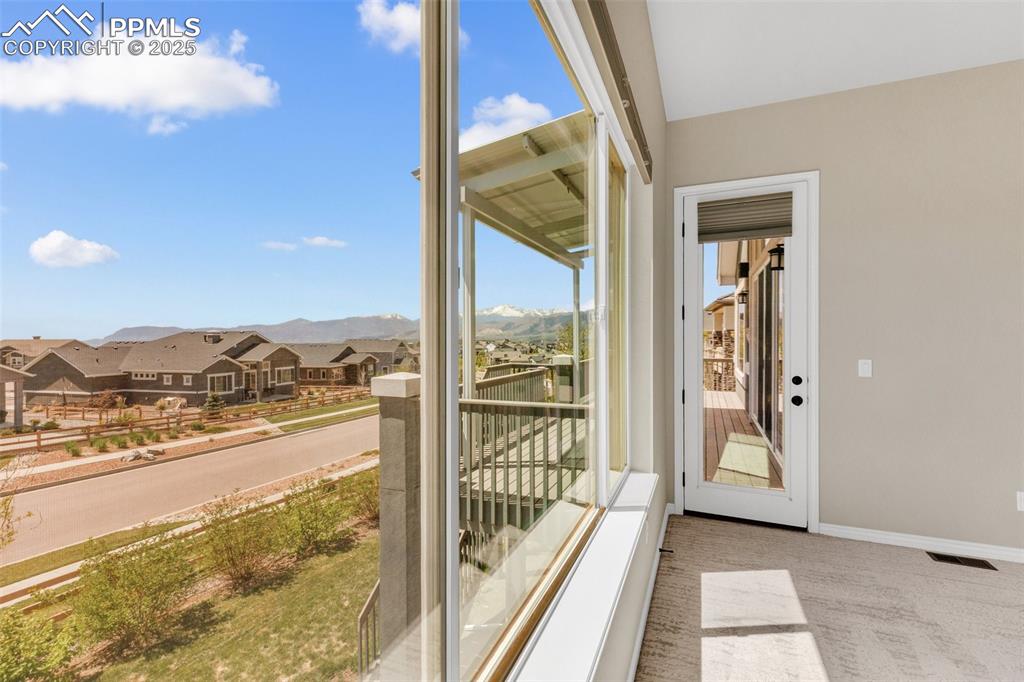
View of yard with a residential view and a mountain view
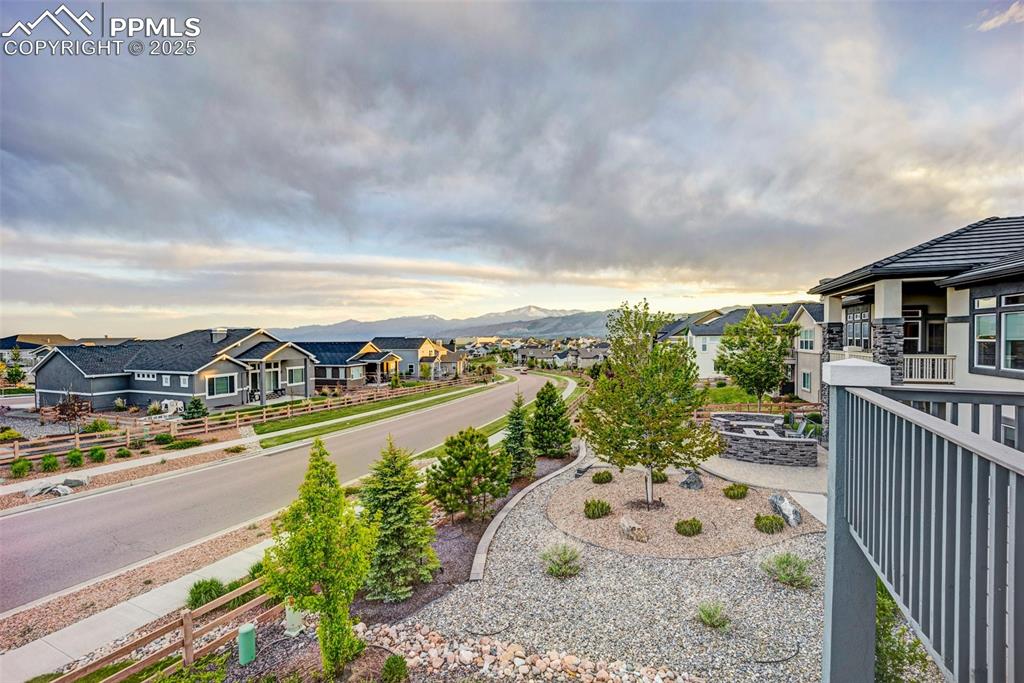
Back of house with a patio, a deck, and stucco siding
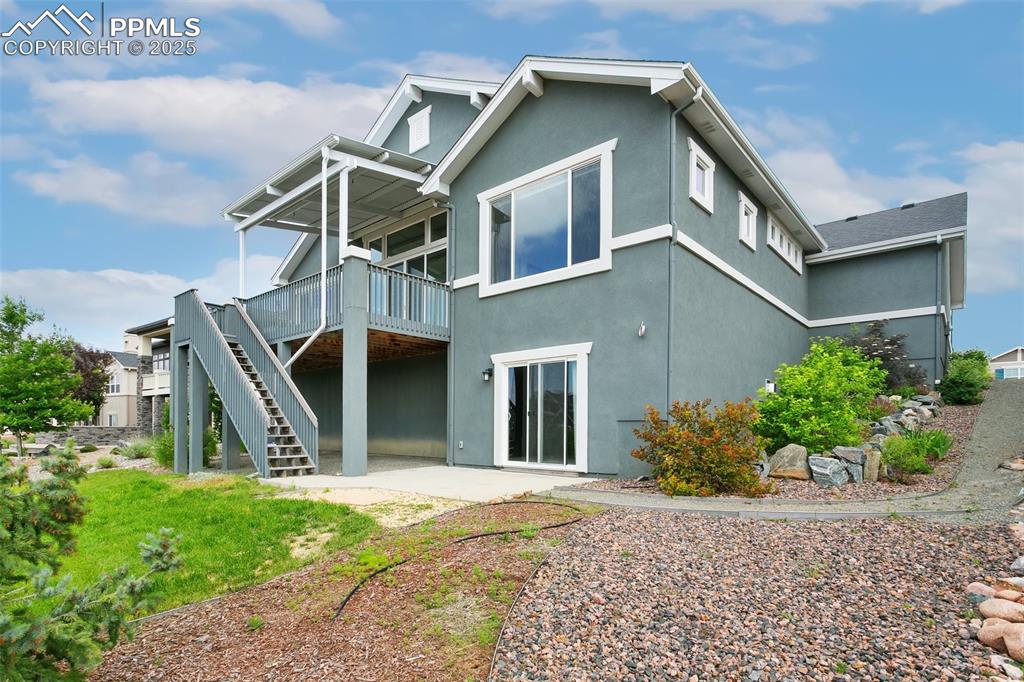
Rear view of house with a deck, stairs, and stucco siding
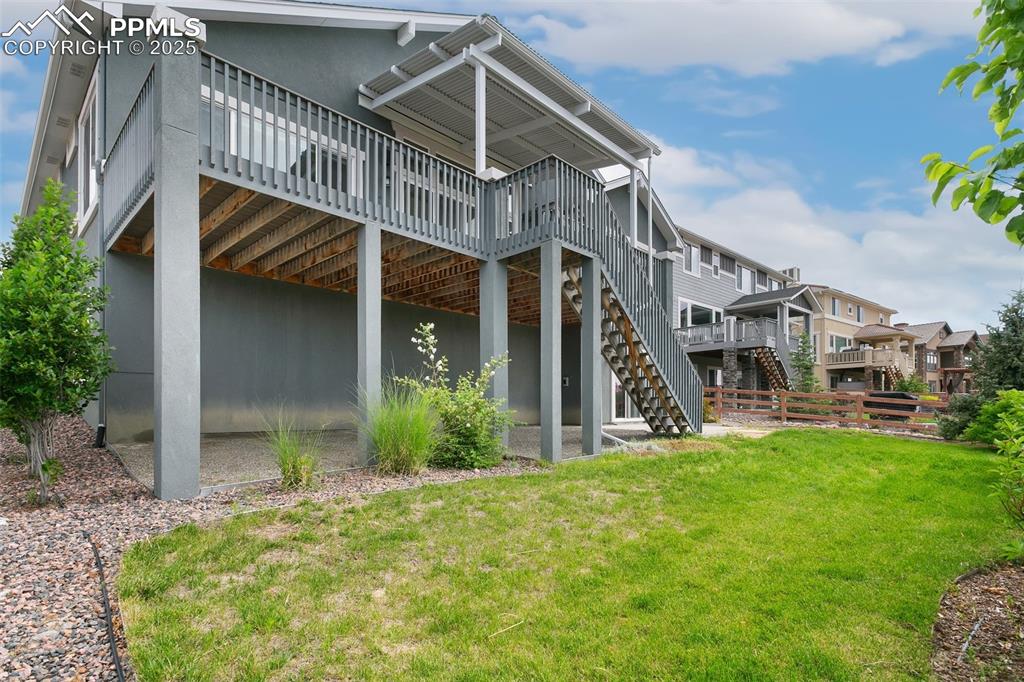
View of property exterior featuring stucco siding
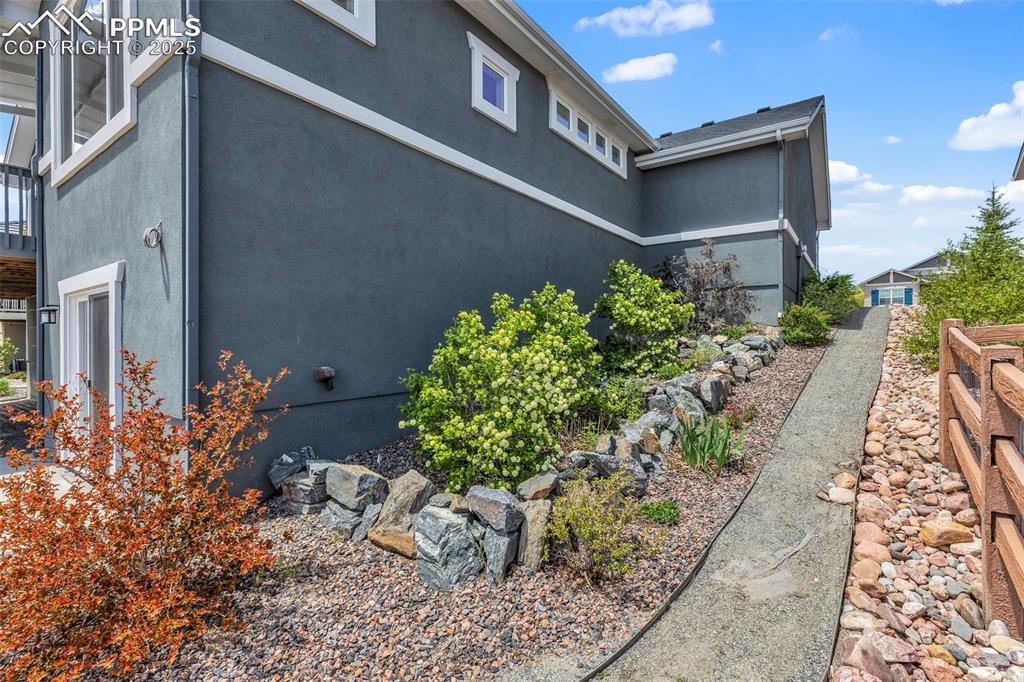
View of front of property with a garage, stone siding, and roof with shingles
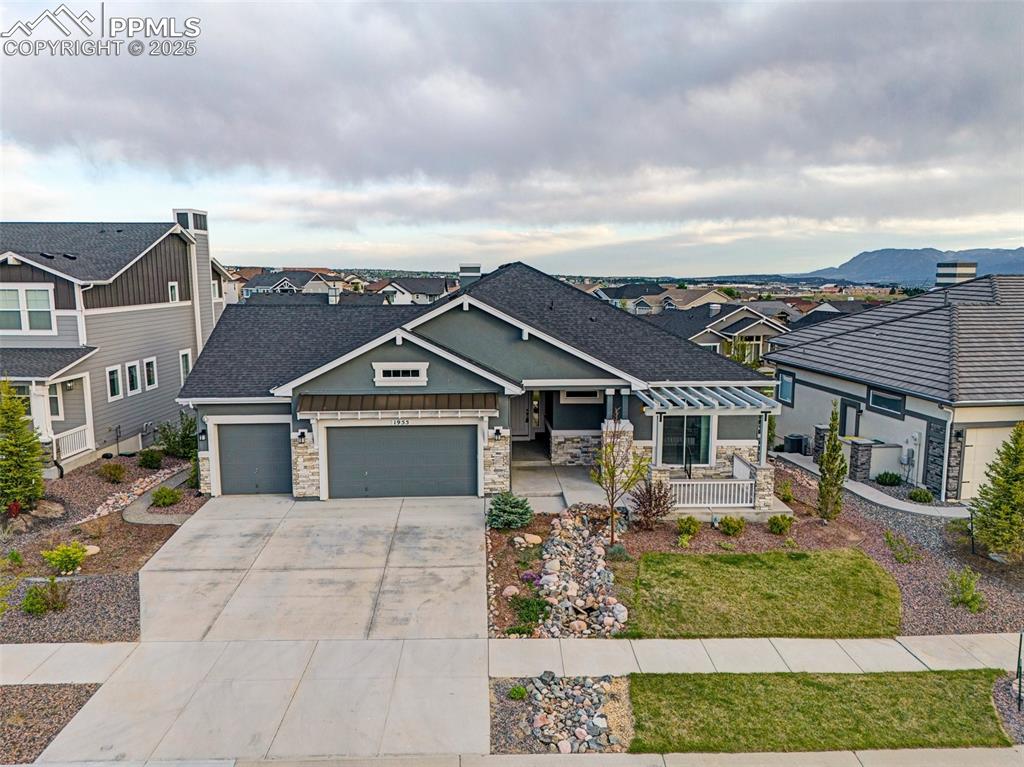
Craftsman-style home with stone siding, roof with shingles, a garage, and concrete driveway
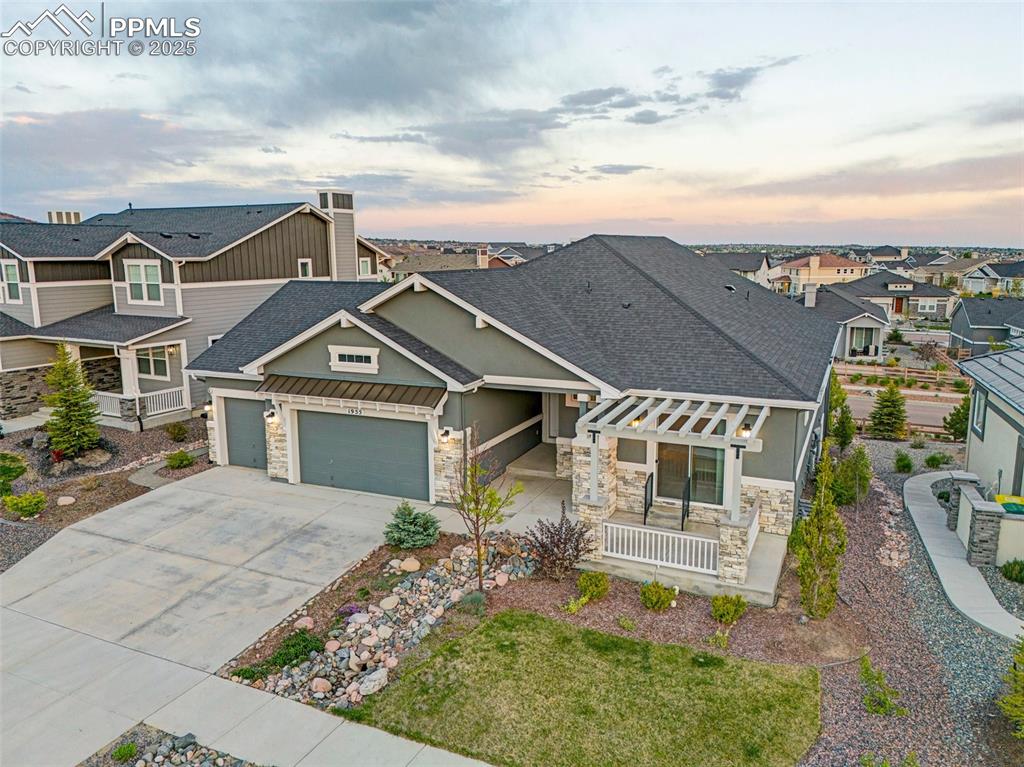
Craftsman inspired home with stone siding, a front lawn, driveway, and a porch
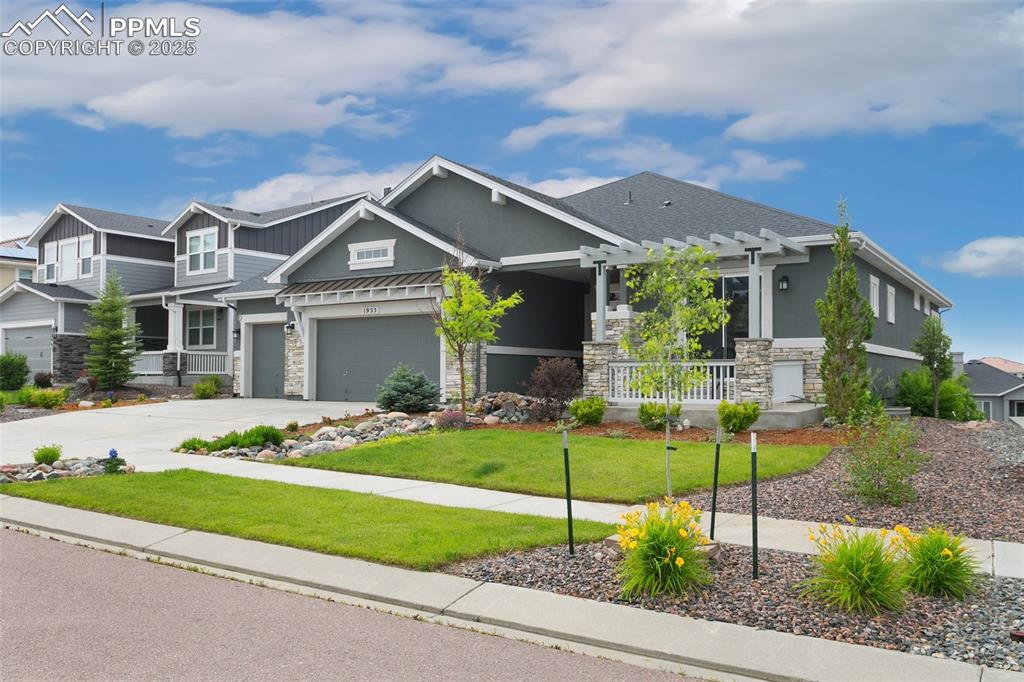
Back of house at dusk with stucco siding, a patio, stairs, a wooden deck, and metal roof
Disclaimer: The real estate listing information and related content displayed on this site is provided exclusively for consumers’ personal, non-commercial use and may not be used for any purpose other than to identify prospective properties consumers may be interested in purchasing.