738 E Cache La Poudre Street, Colorado Springs, CO, 80903

View of front of property with stone siding and covered porch
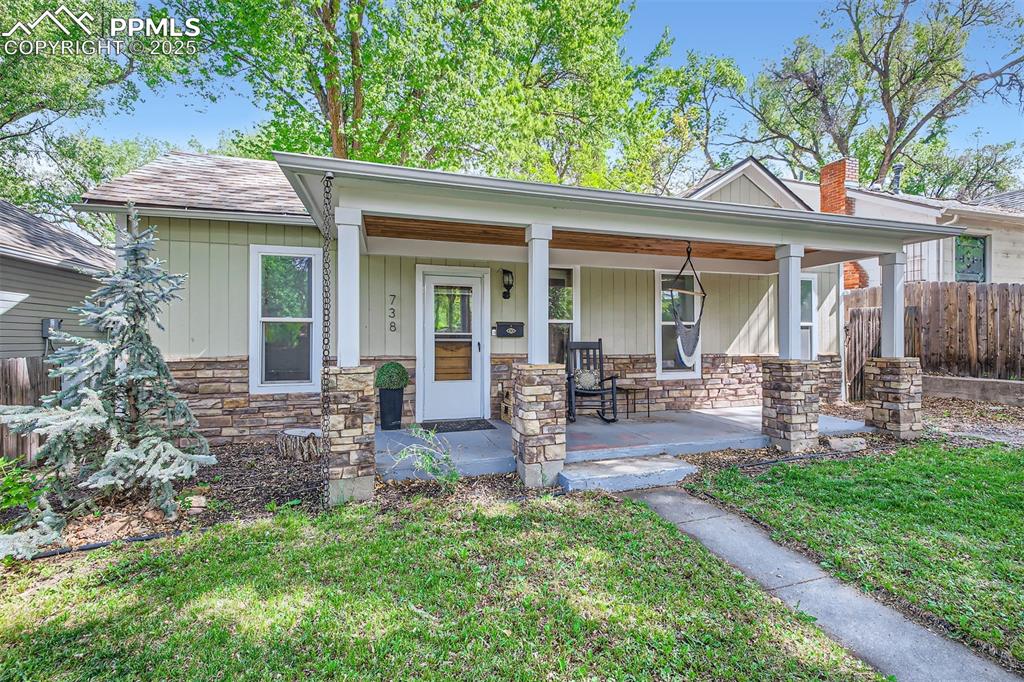
View of front facade with stone siding and a porch
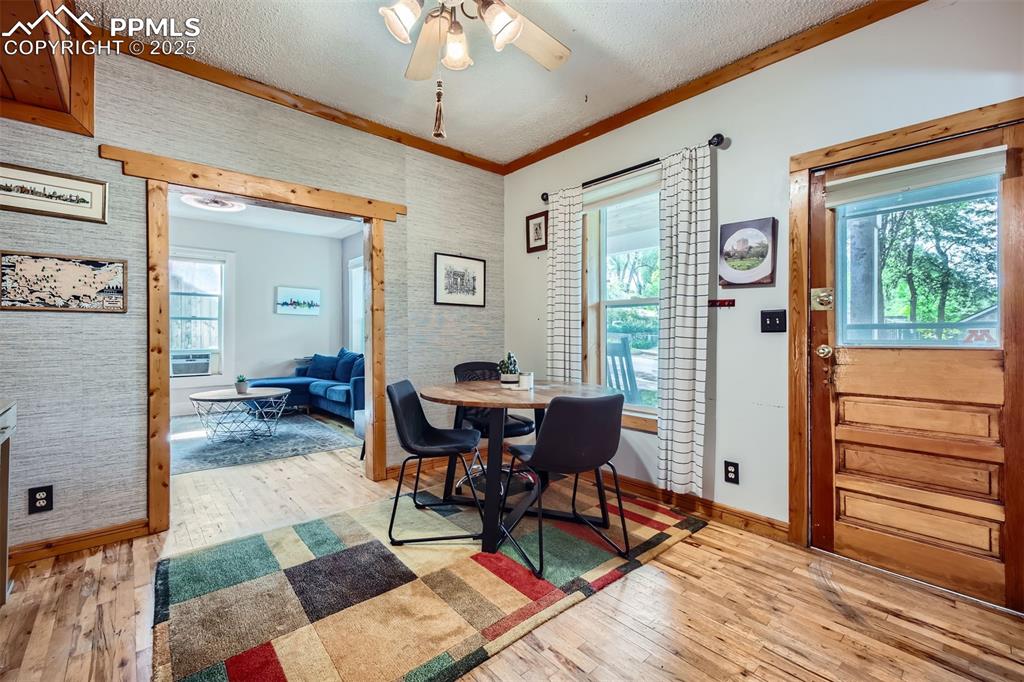
Dining area with baseboards, light wood-type flooring, plenty of natural light, and a textured ceiling
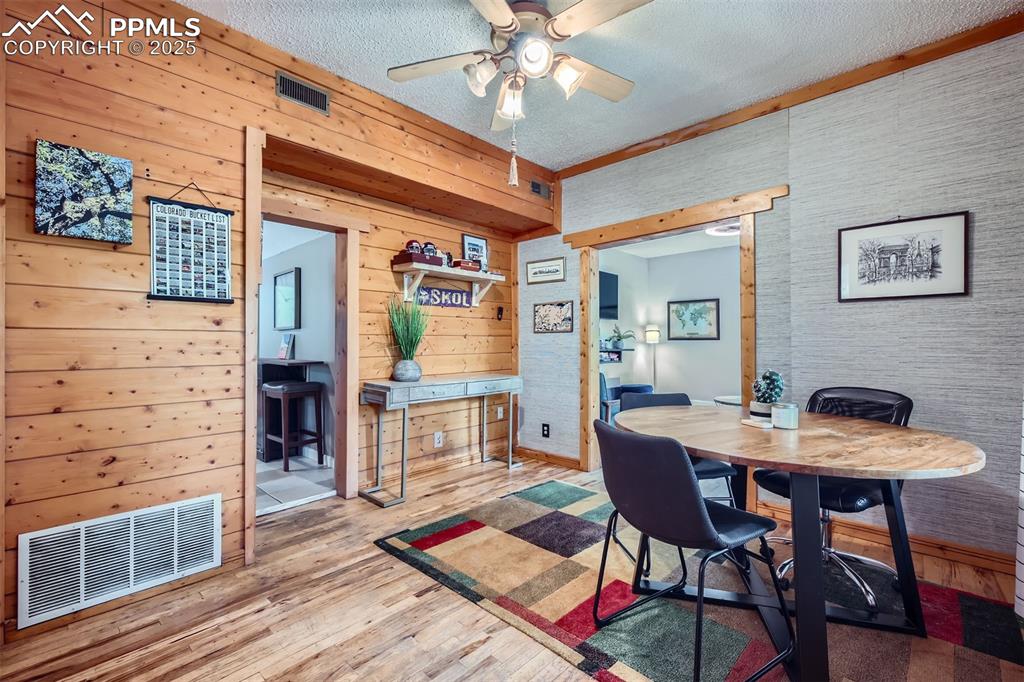
Dining room featuring ceiling fan, wood finished floors, wooden walls, a textured ceiling, and baseboards
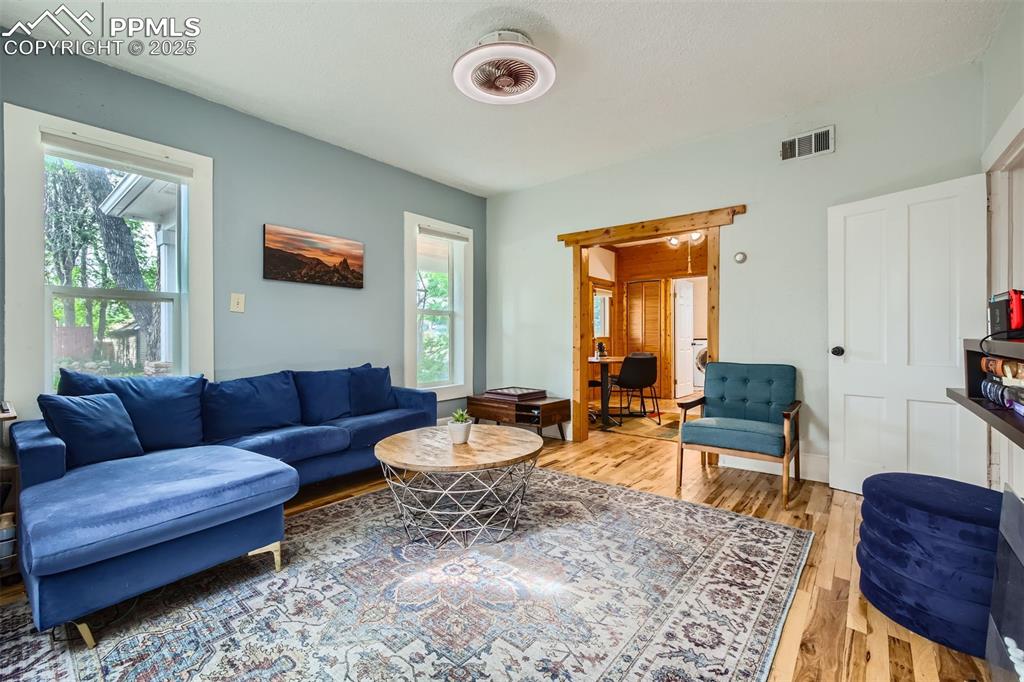
Living area with light wood-style flooring
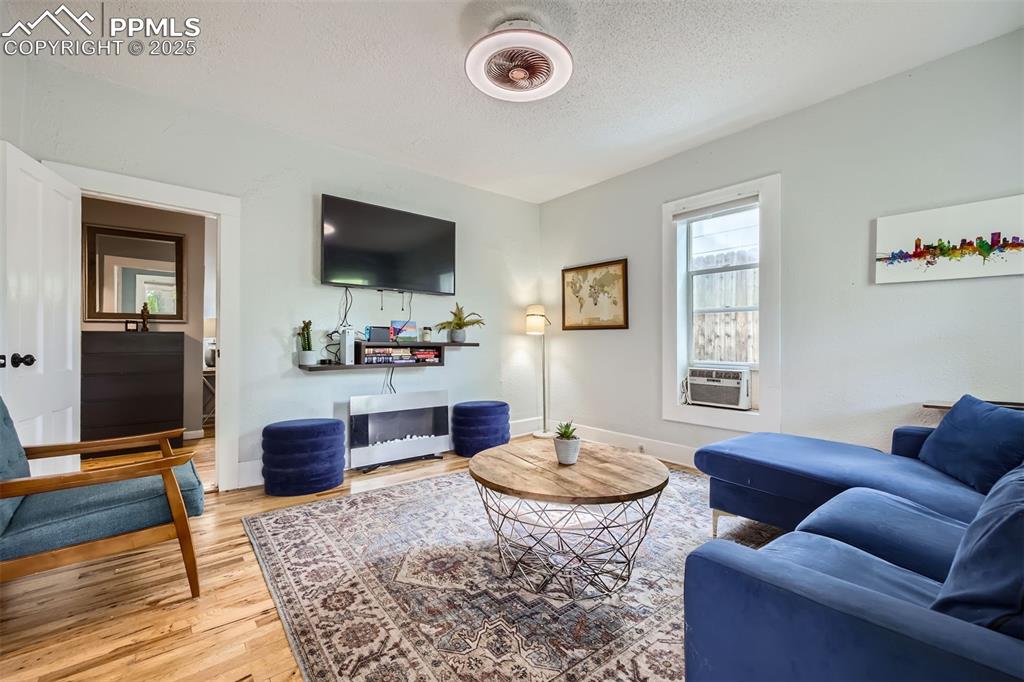
Living room featuring wood finished floors, a textured ceiling, cooling unit, and baseboards
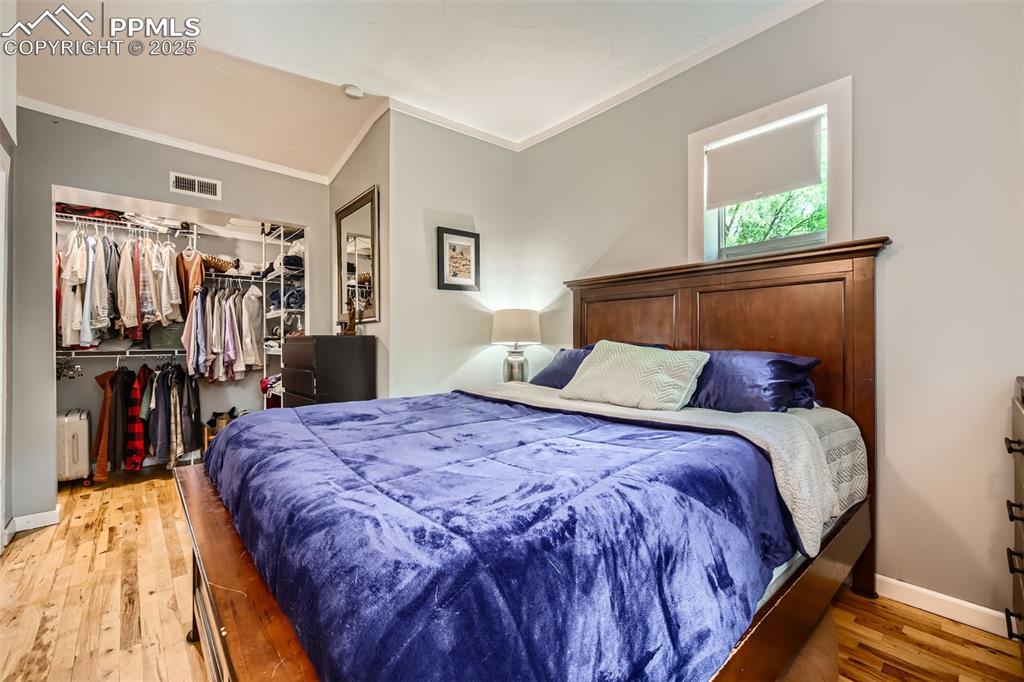
Bedroom with ornamental molding, light wood-style floors, a closet, a walk in closet, and baseboards
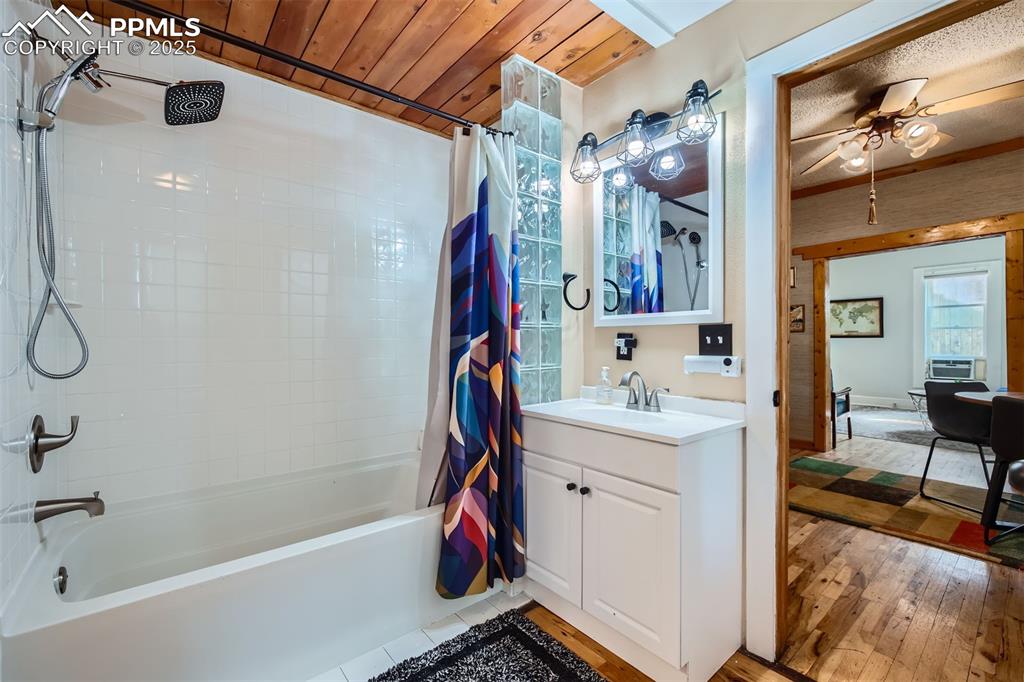
Full bathroom featuring shower / bath combo with shower curtain, vanity, hardwood / wood-style flooring, wooden ceiling, and ceiling fan
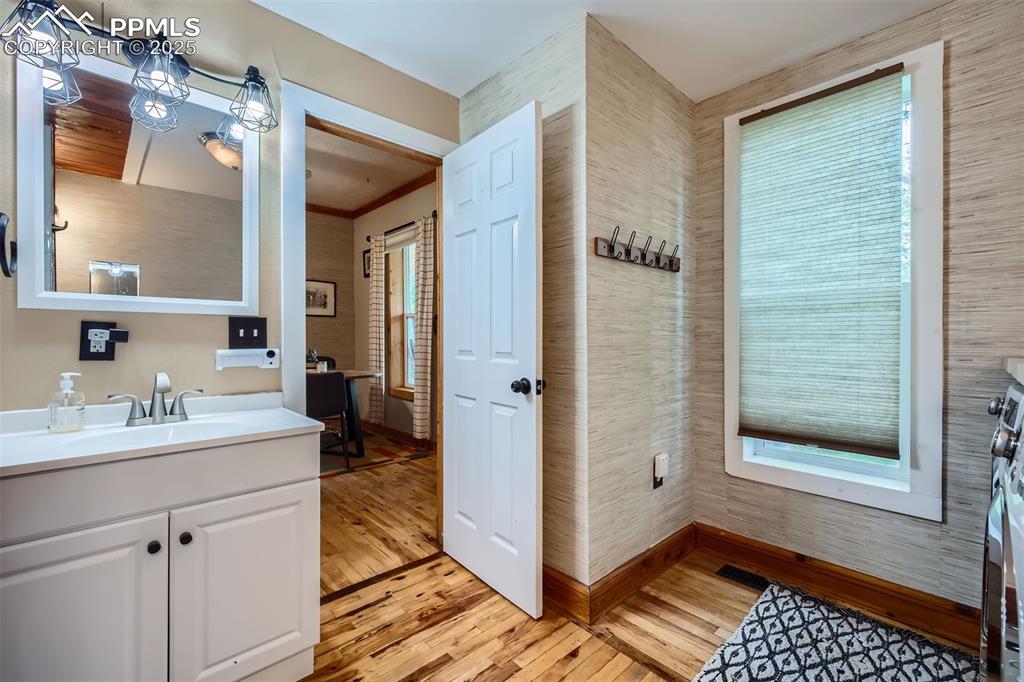
Bathroom featuring wood finished floors, vanity, and baseboards
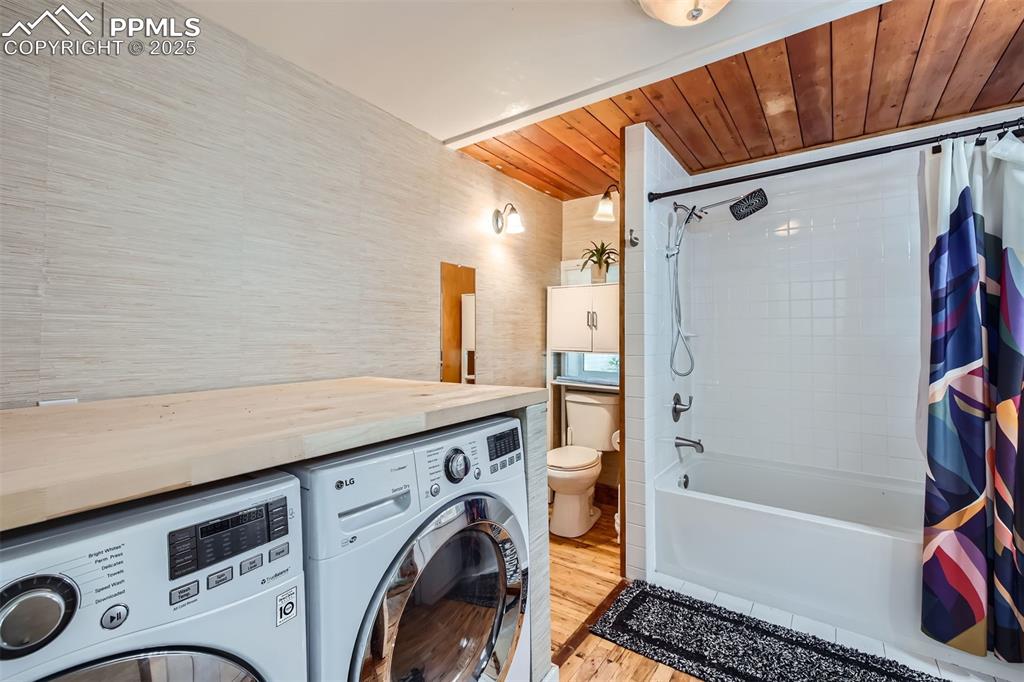
Laundry inside of bathroom
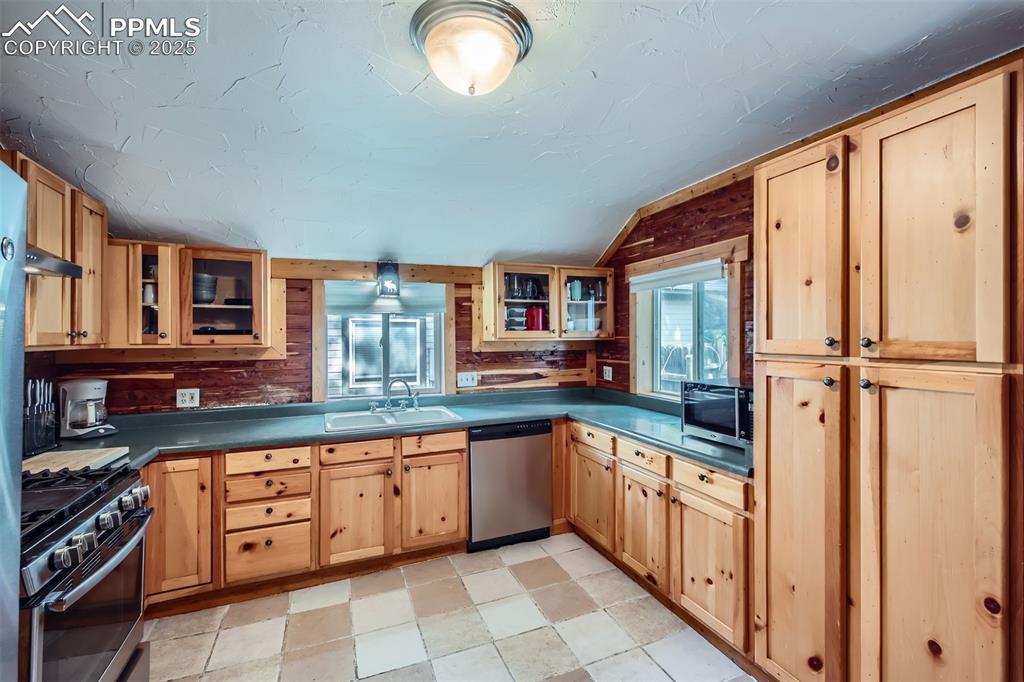
Kitchen with appliances with stainless steel finishes, a sink, dark countertops, glass insert cabinets, and lofted ceiling
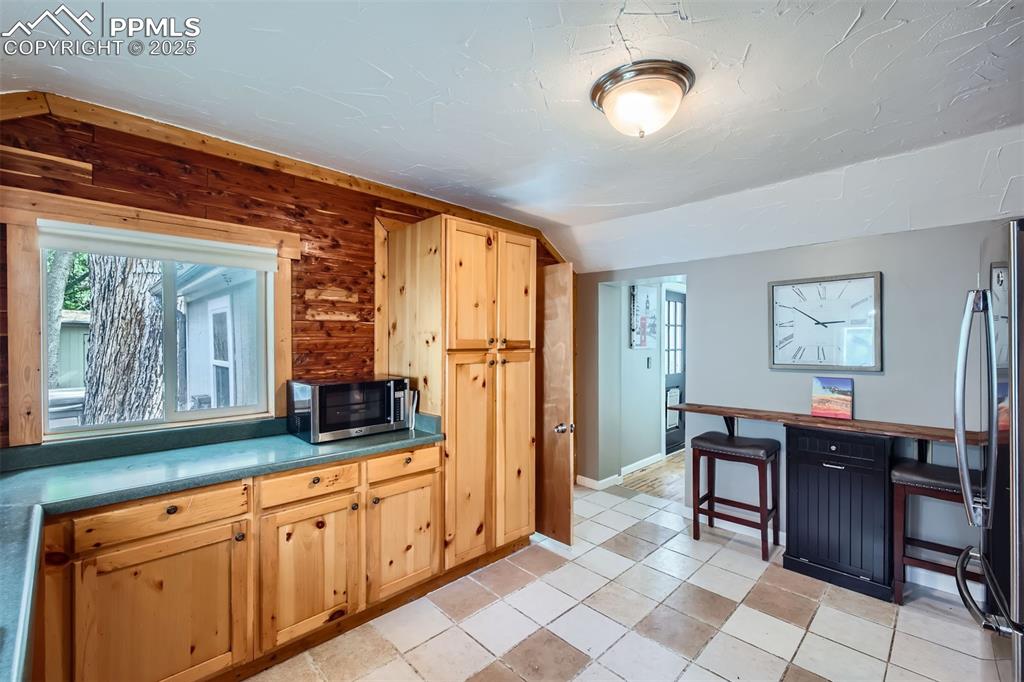
Kitchen with stainless steel microwave, freestanding refrigerator, a desk, light brown cabinetry, and baseboards
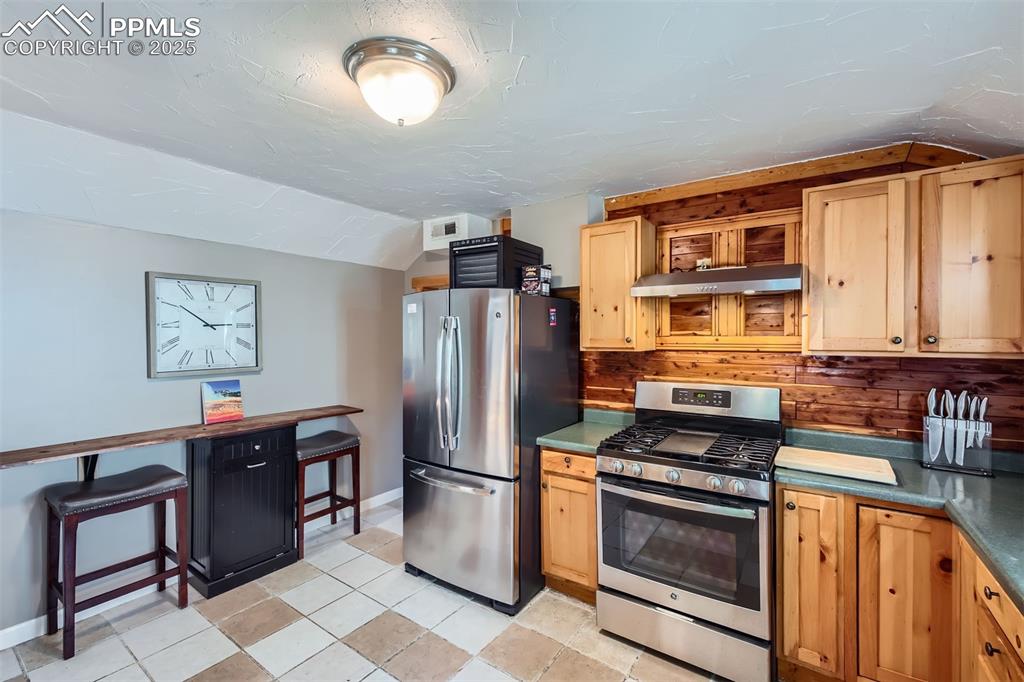
Kitchen featuring stainless steel appliances, under cabinet range hood, vaulted ceiling, baseboards, and dark countertops
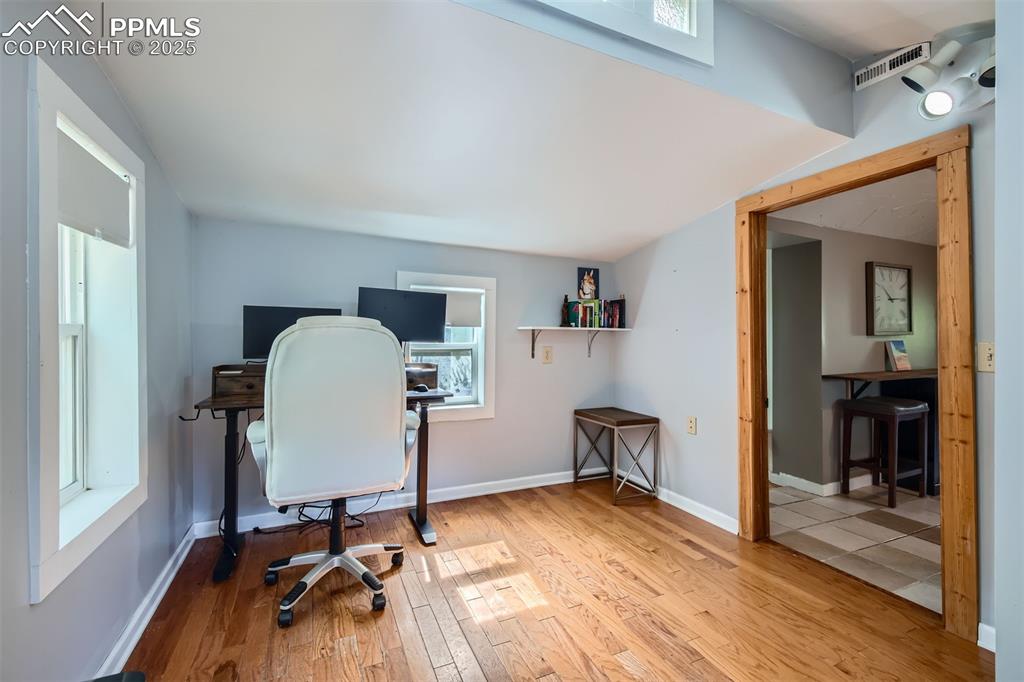
Bedroom featuring wood finished floors and baseboards
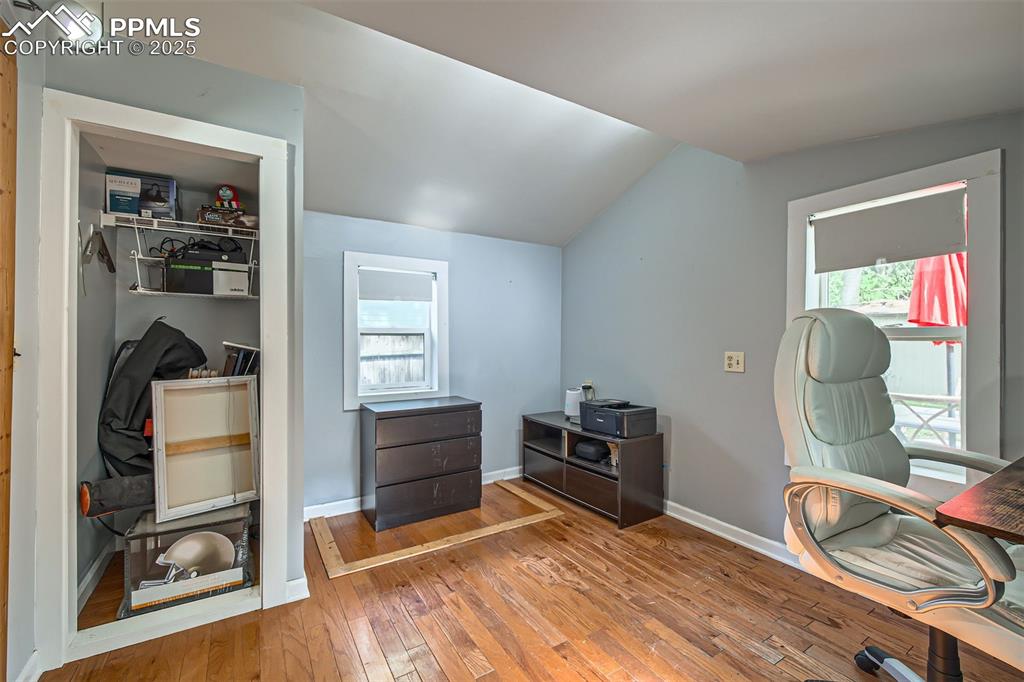
Bedroom with vaulted ceiling, hardwood / wood-style flooring, and baseboards
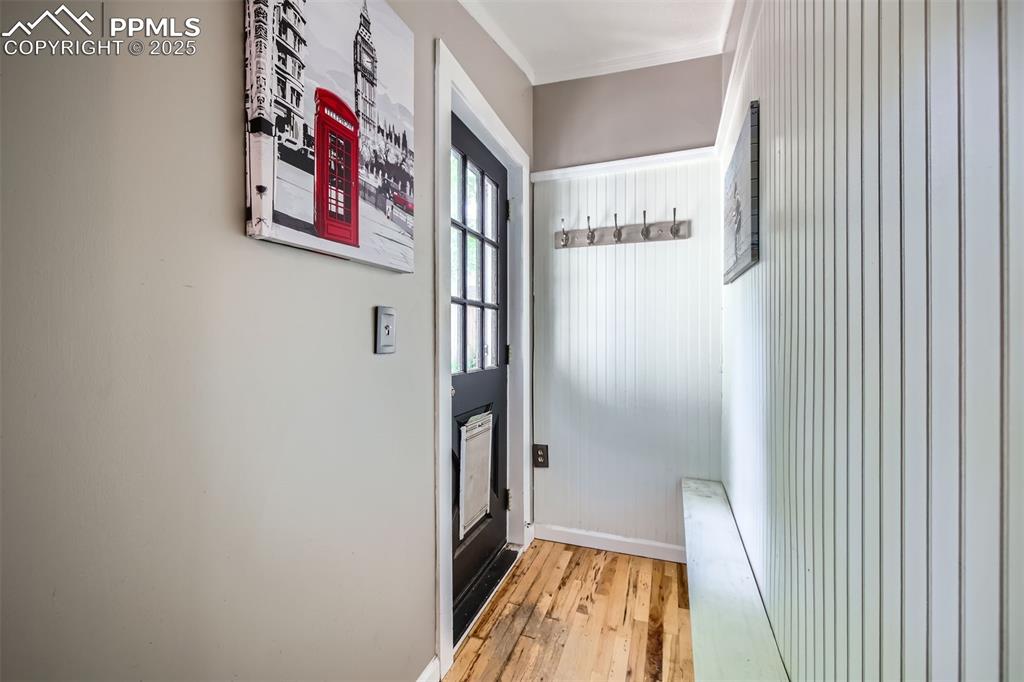
Mud room featuring light wood-type flooring and baseboards
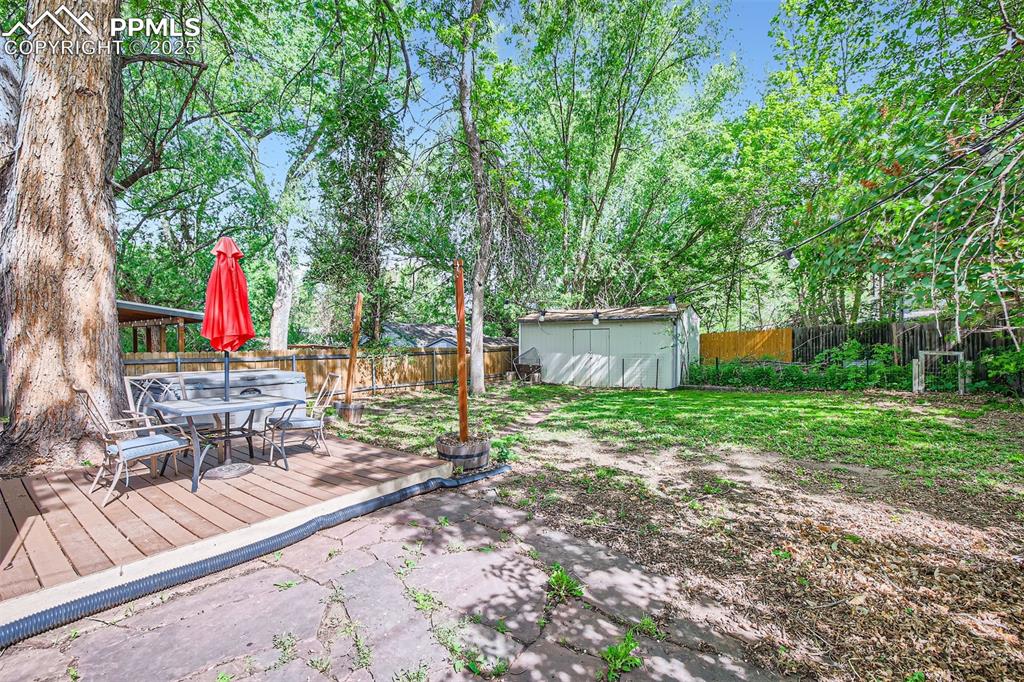
View of yard featuring outdoor dining space and a wooden deck
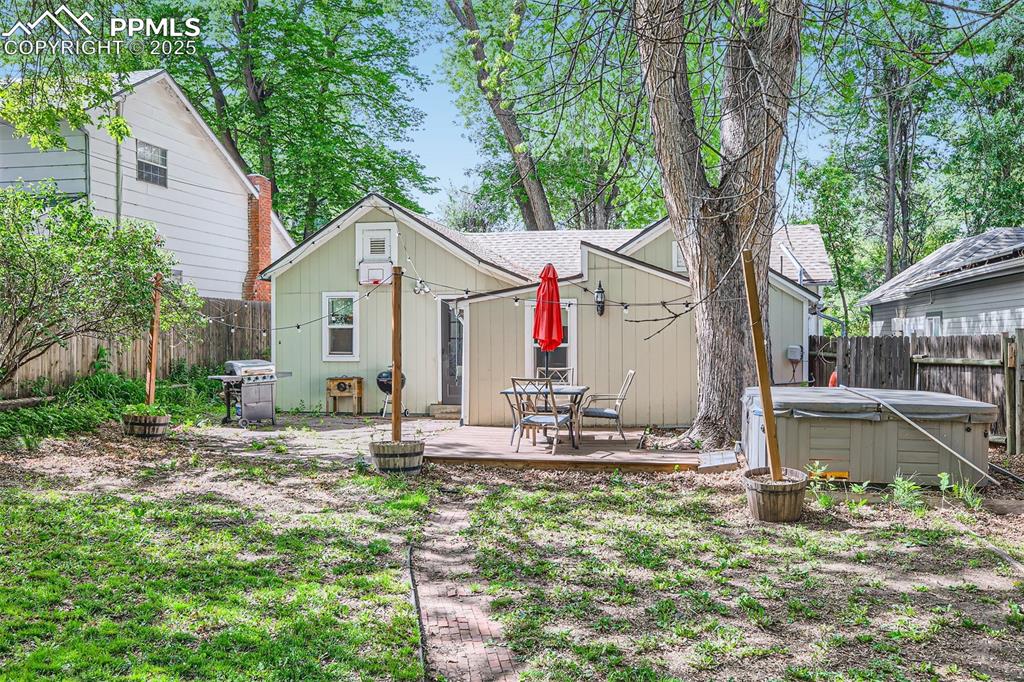
Back of property with a hot tub, a deck, and roof with shingles
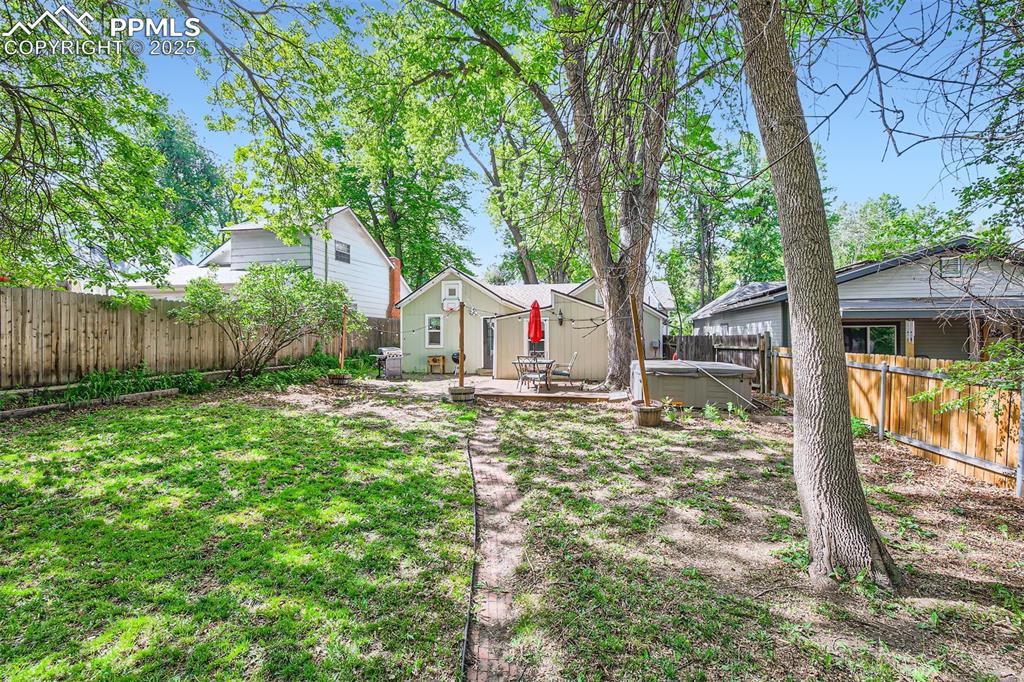
Fenced backyard featuring a hot tub and a patio area
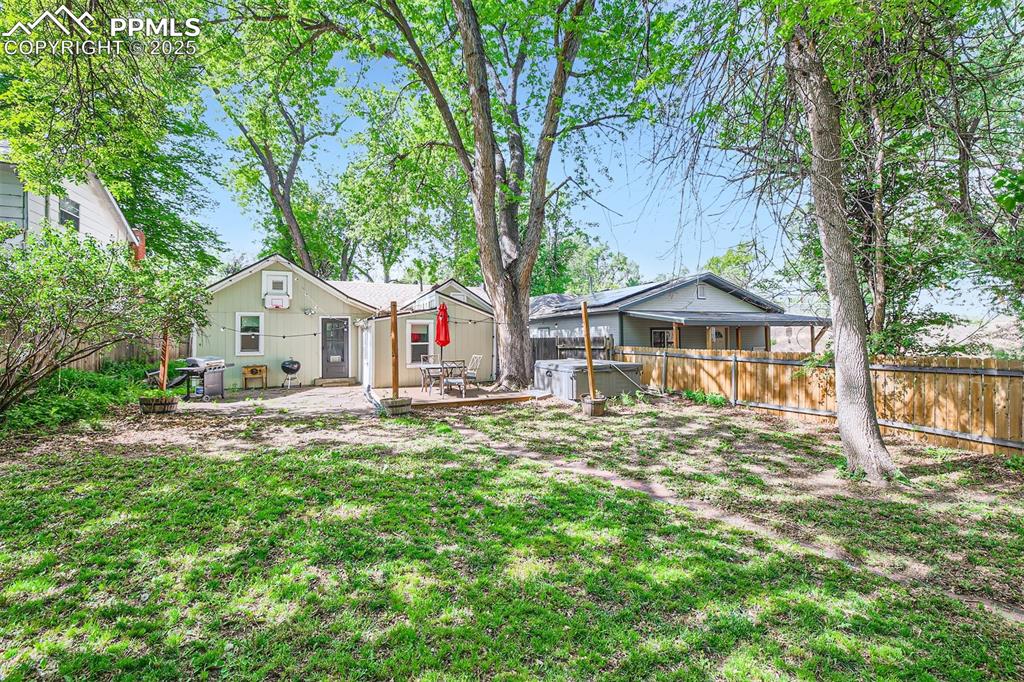
View of yard with a patio
Disclaimer: The real estate listing information and related content displayed on this site is provided exclusively for consumers’ personal, non-commercial use and may not be used for any purpose other than to identify prospective properties consumers may be interested in purchasing.