14915 Gleneagle Drive, Colorado Springs, CO, 80921
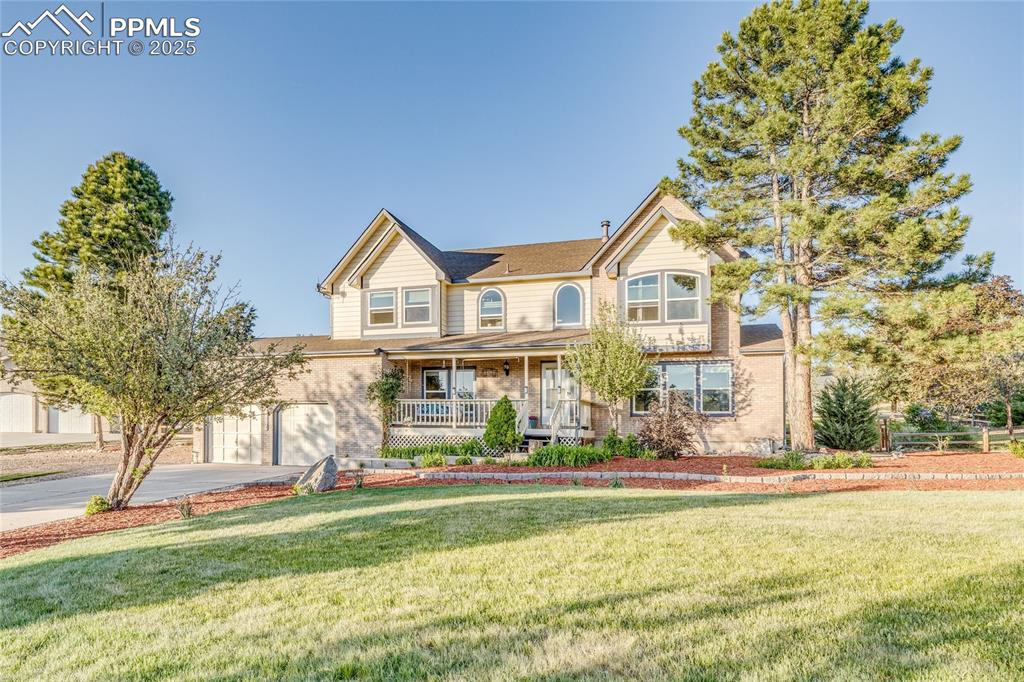
Your new Home!
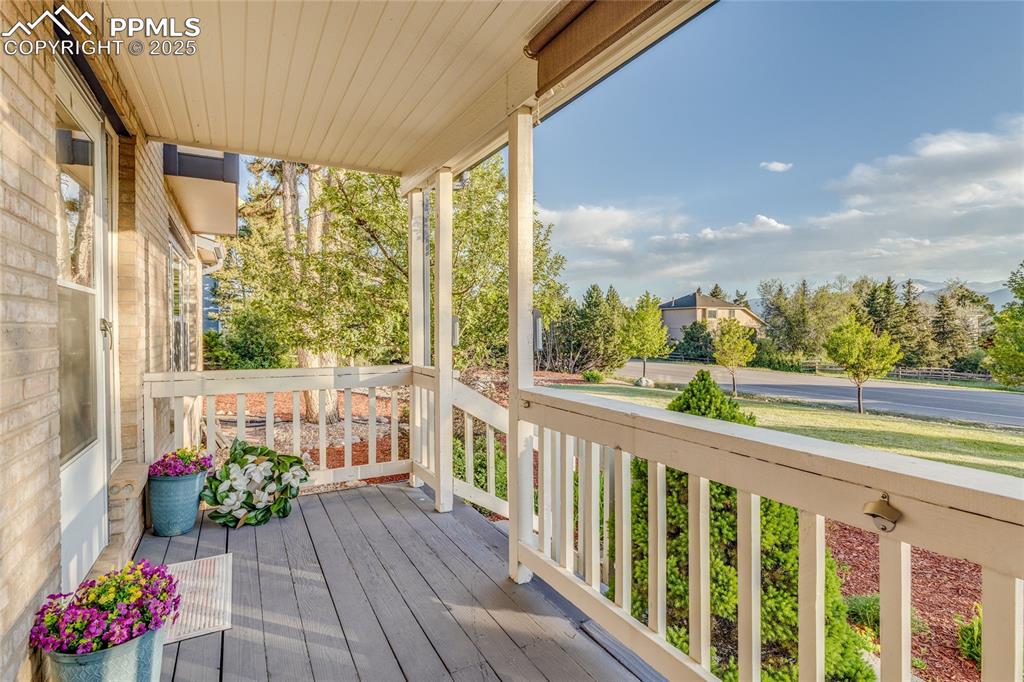
Entry
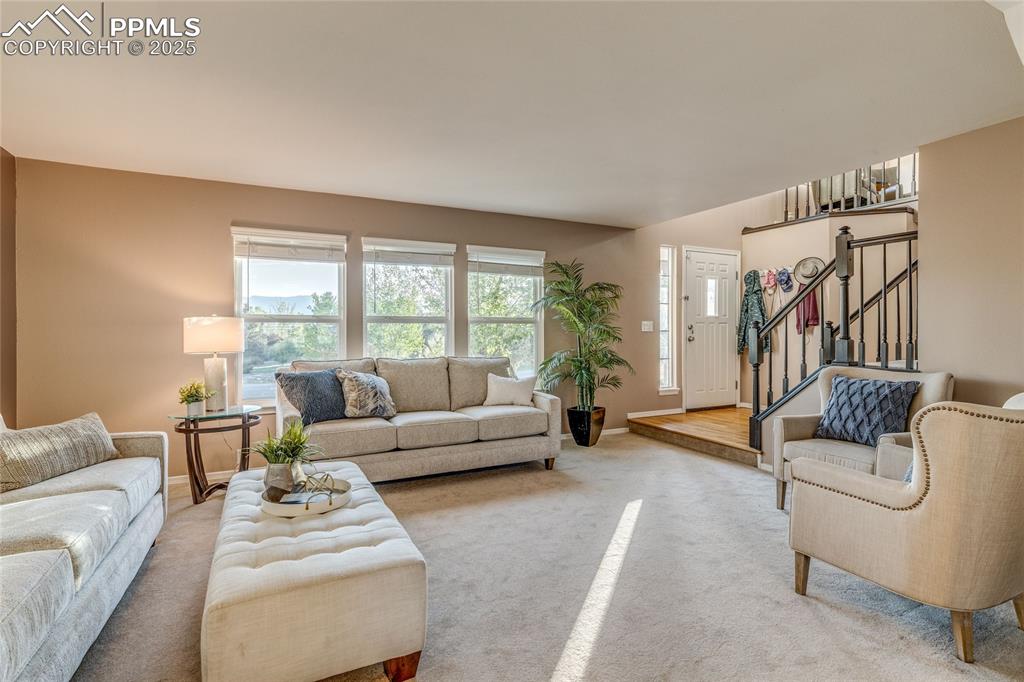
Enter into the home into this beautiful large Livingroom
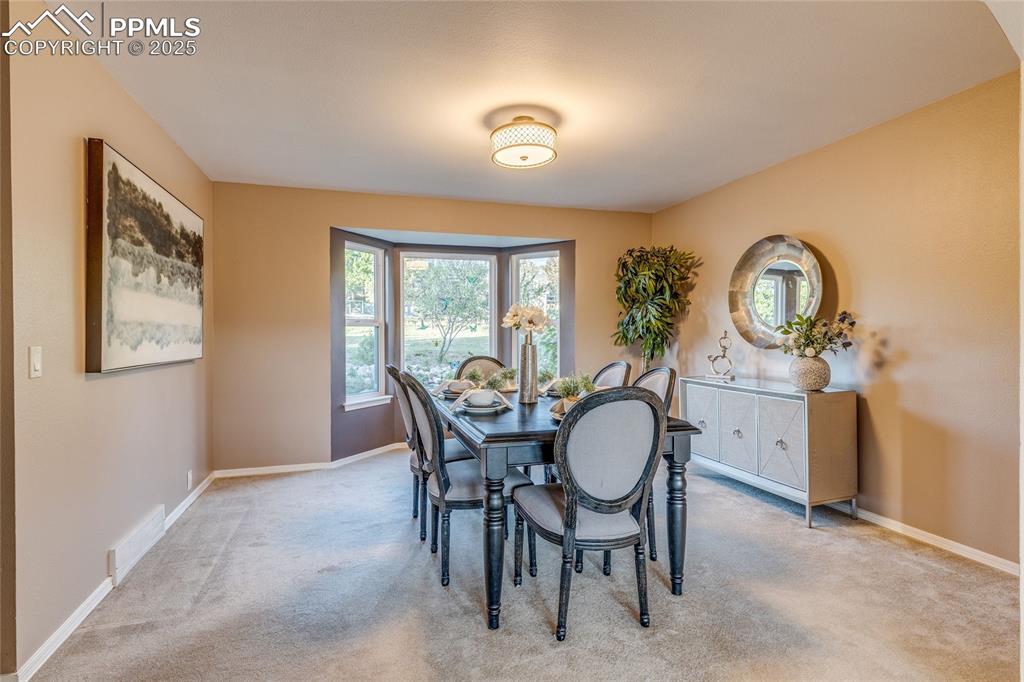
Formal Dining room off the kitchen with bay window
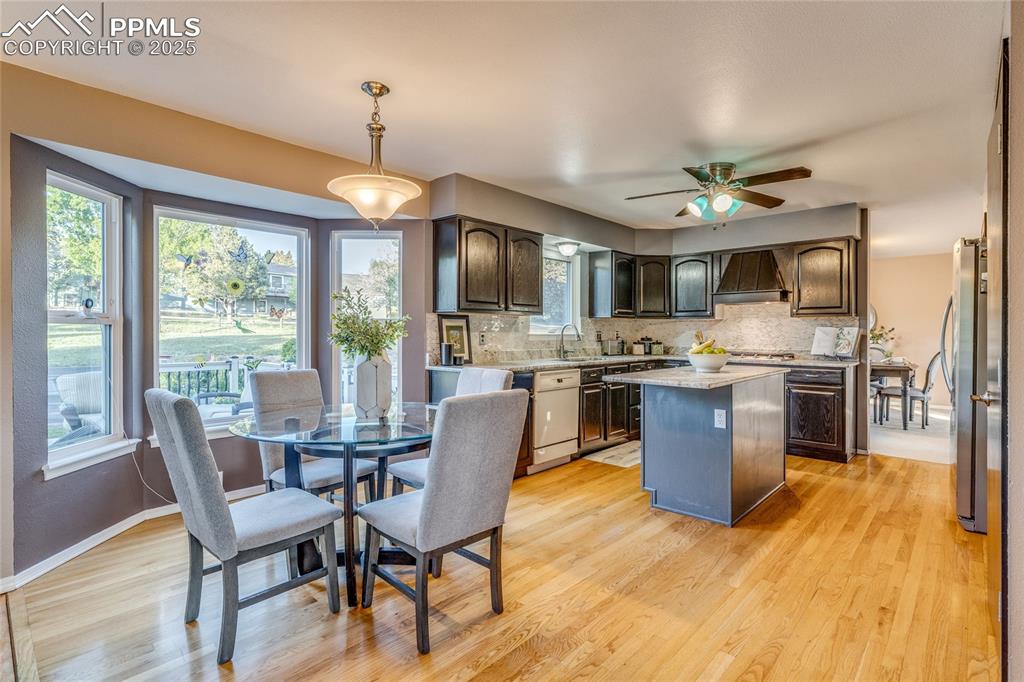
Upgraded kitchen with breakfast nook with a bay window
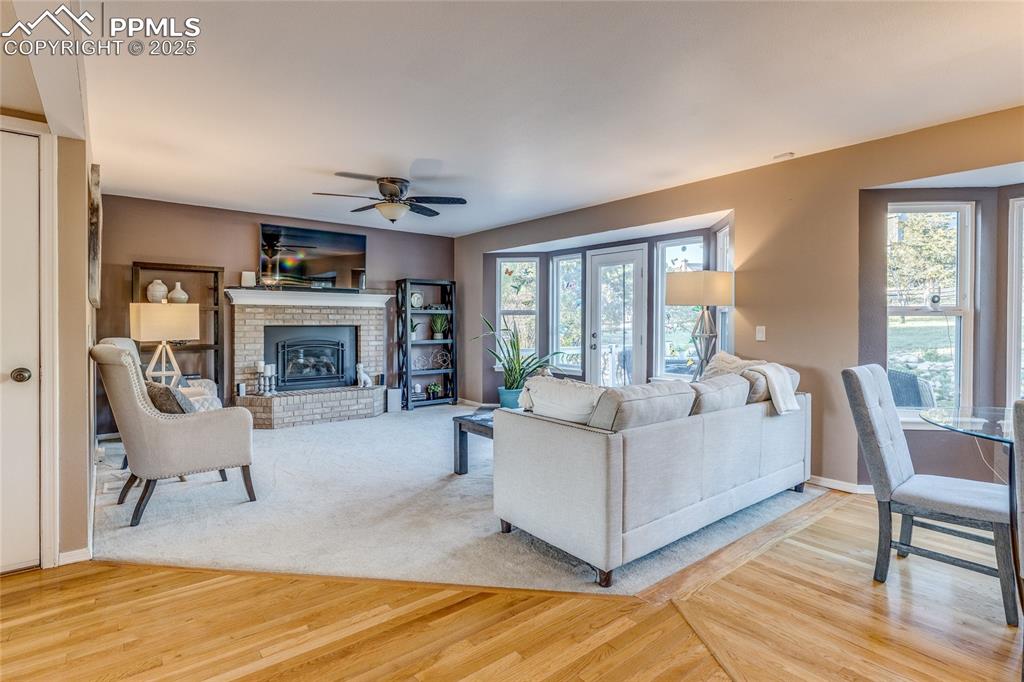
Family Room with gas fireplace and with door to your back yard Oasis
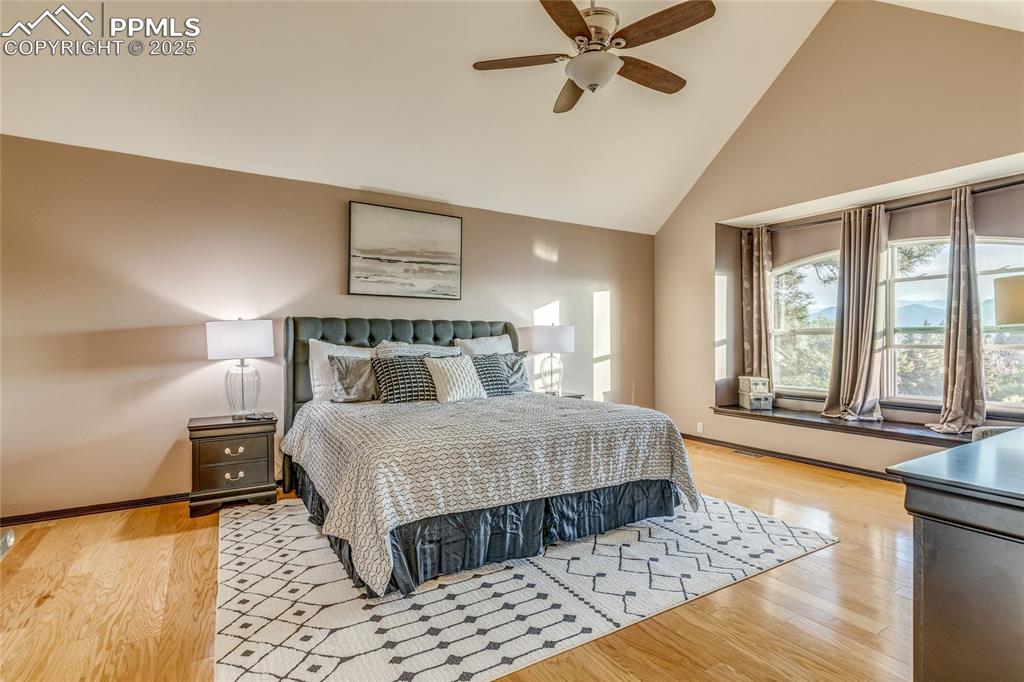
Oversized Primary bedroom with wood floors and vaulted ceilings
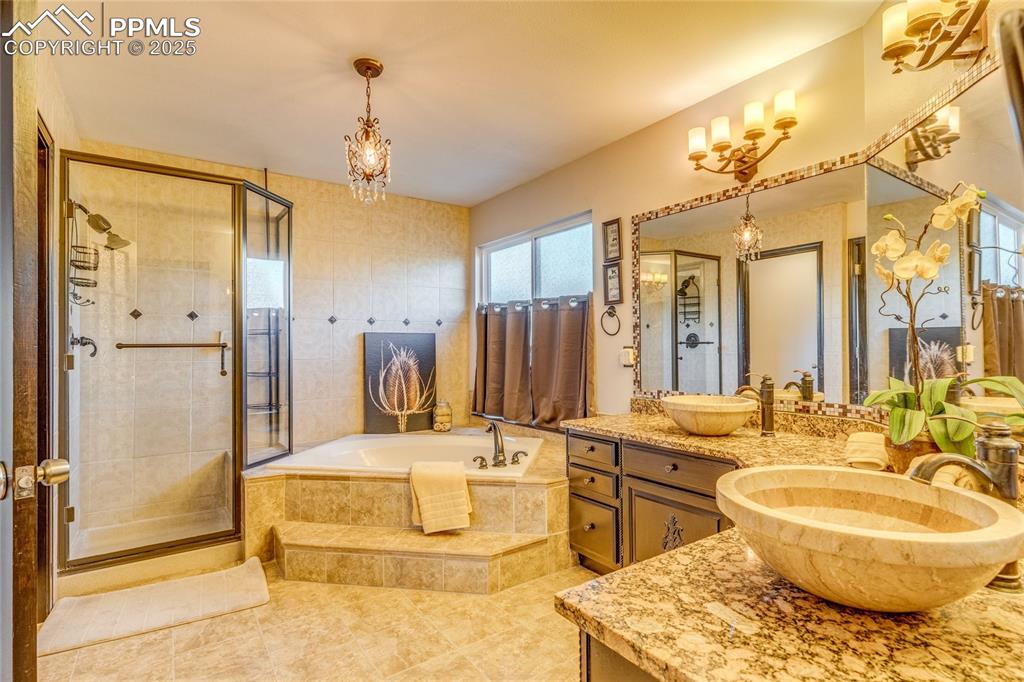
Primary bathroom featuring vanity, a garden tub, a shower stall, and tile patterned floors
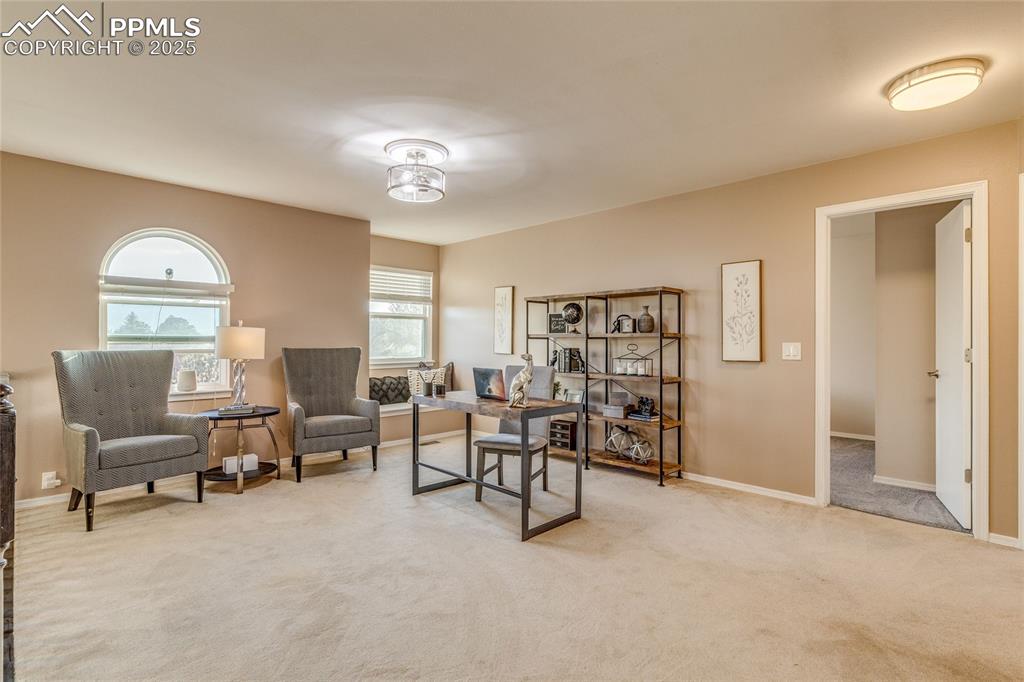
Large open loft that can be an office, a living area or a toy area for the kids. Amazing views of the front range.
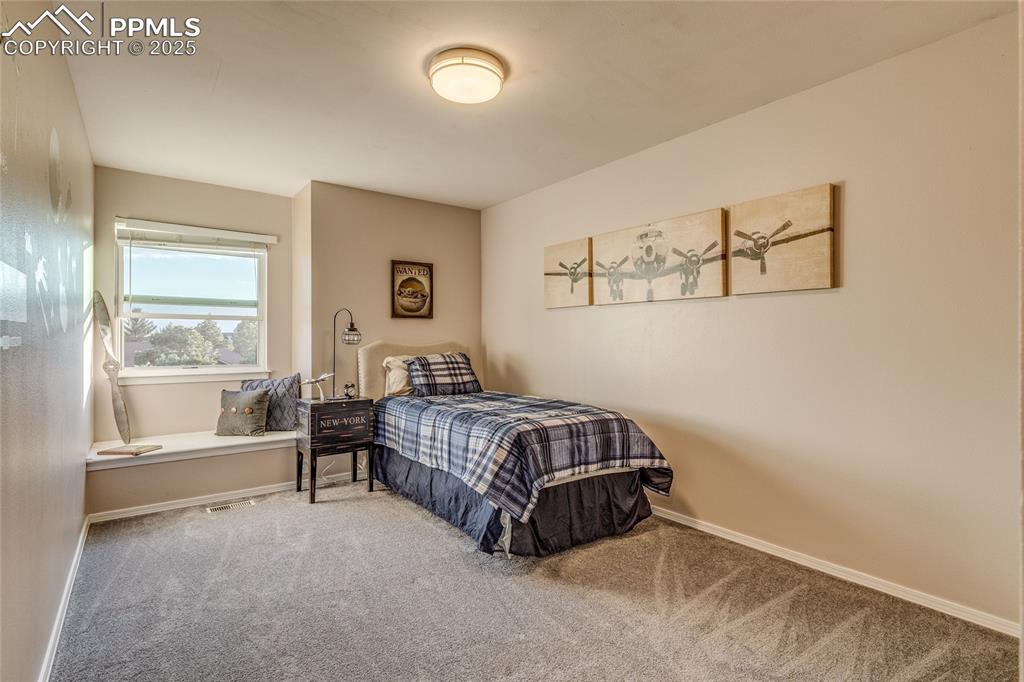
Upper bedroom with window seat.
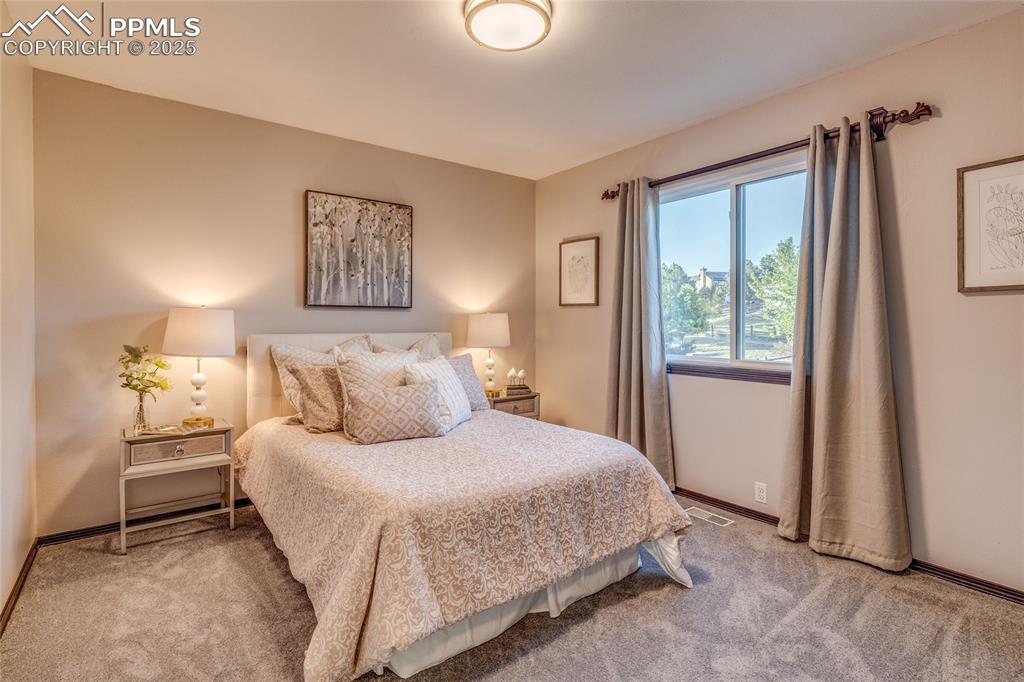
Upper bedroom with newer carpet
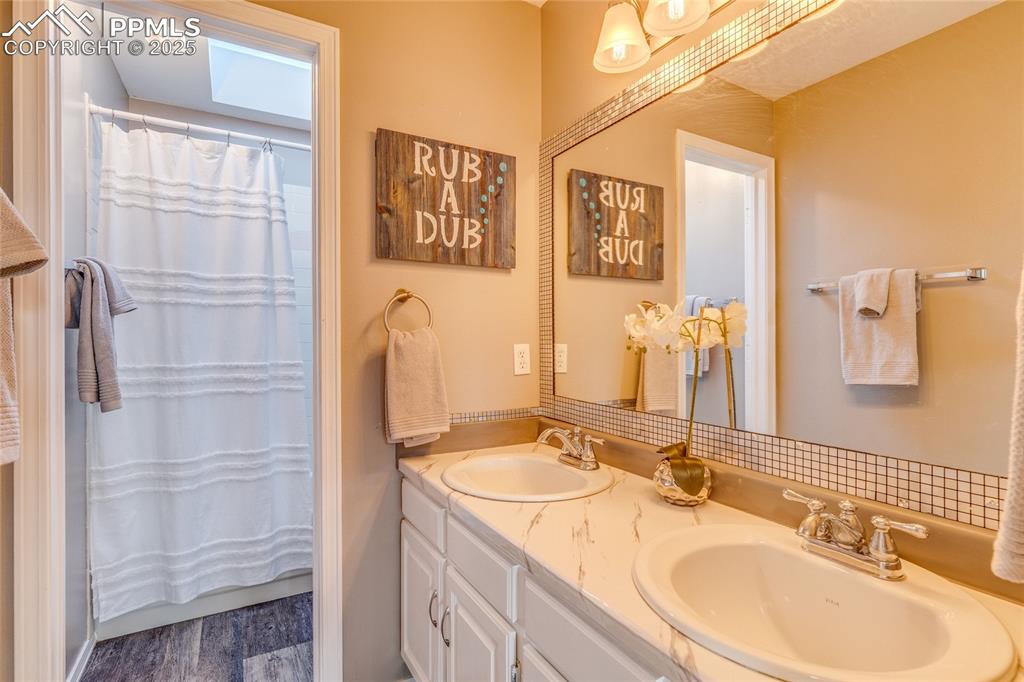
Upper full bathroom featuring double vanity, wood finished floors, and curtained shower
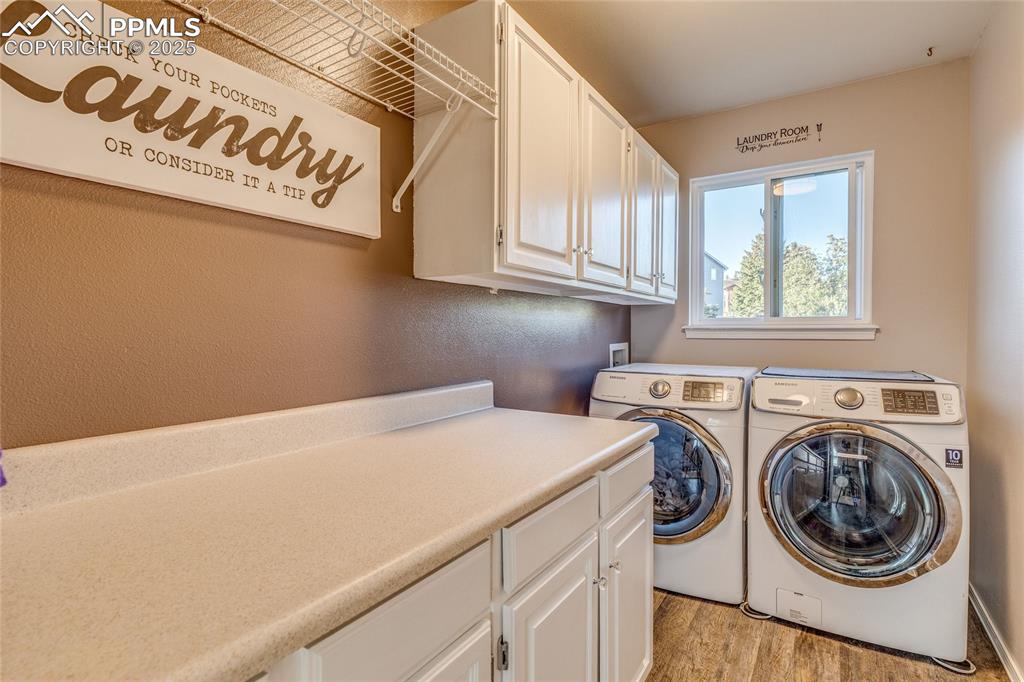
Conveniently located upper laundry room with cabinet space, washing machine and clothes dryer, and light wood-style flooring
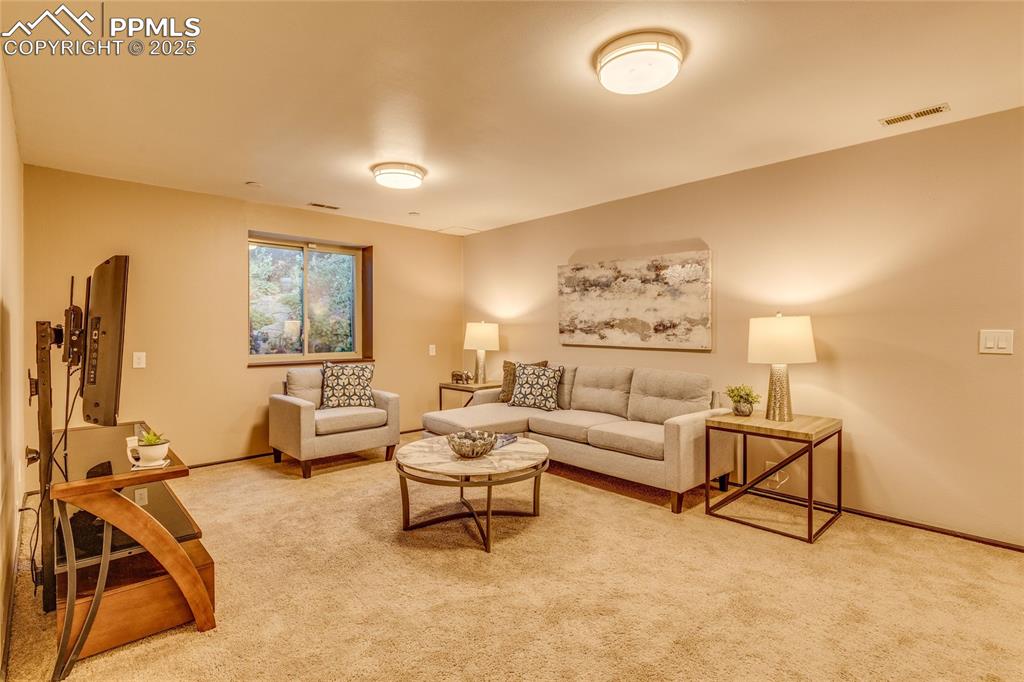
Basement den area, great get away for adults or kids
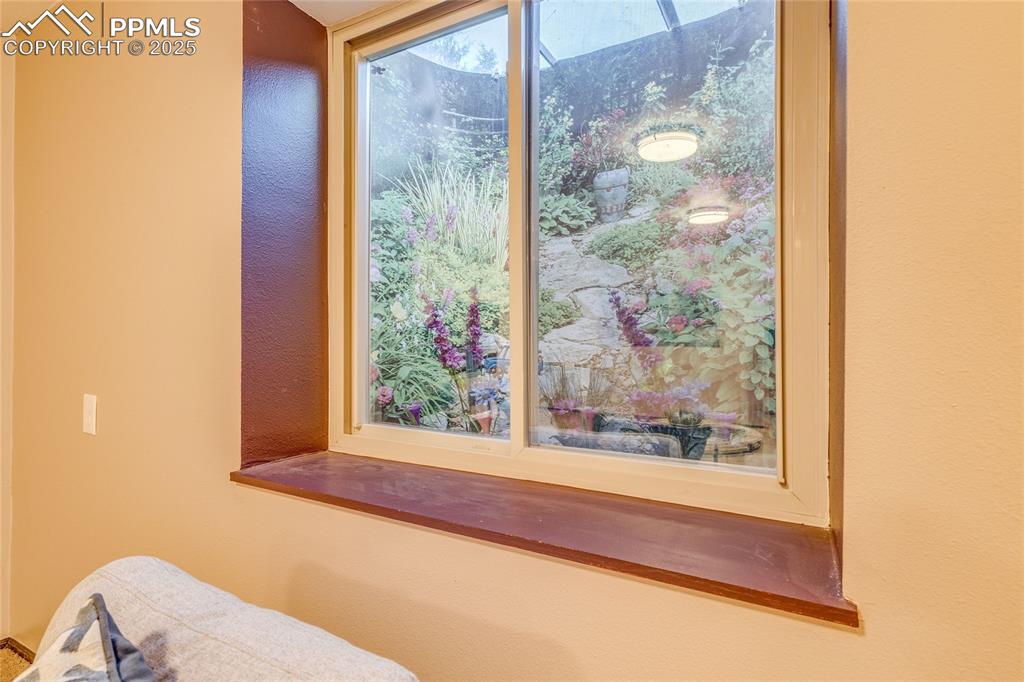
Every window well has a fun motif in it
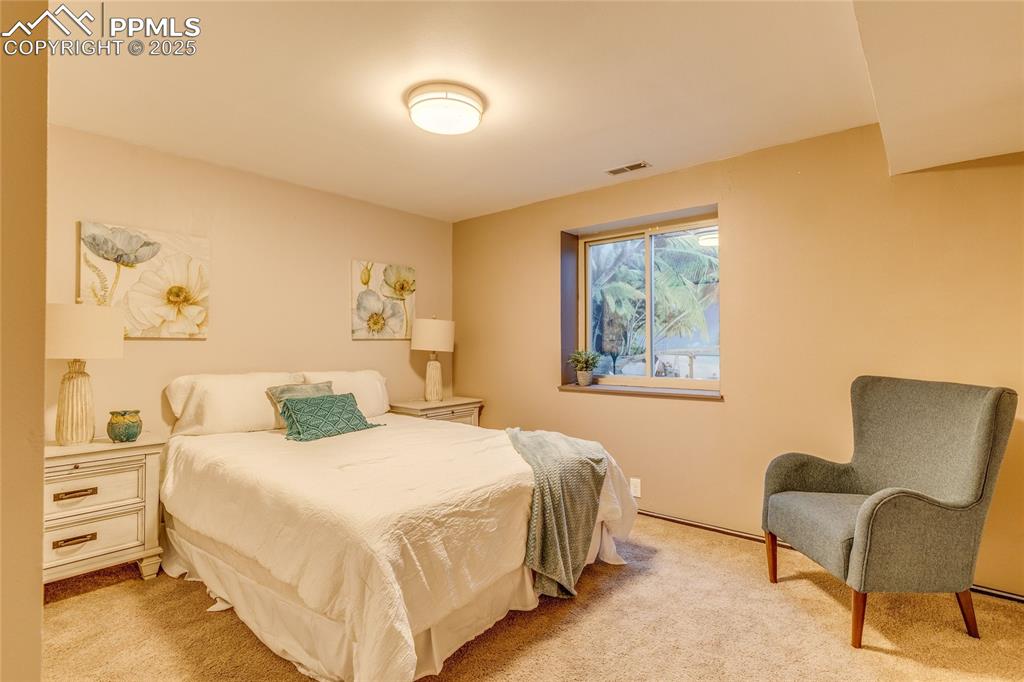
Basement bedroom, great bedroom for a family member or a guest sanctuary
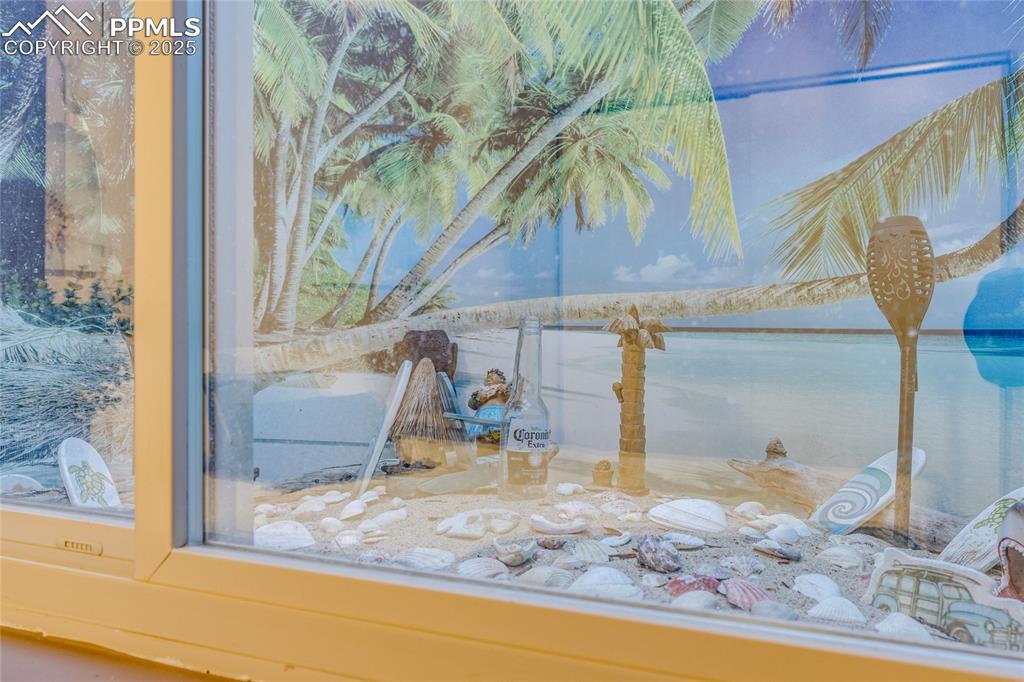
Tropical window well
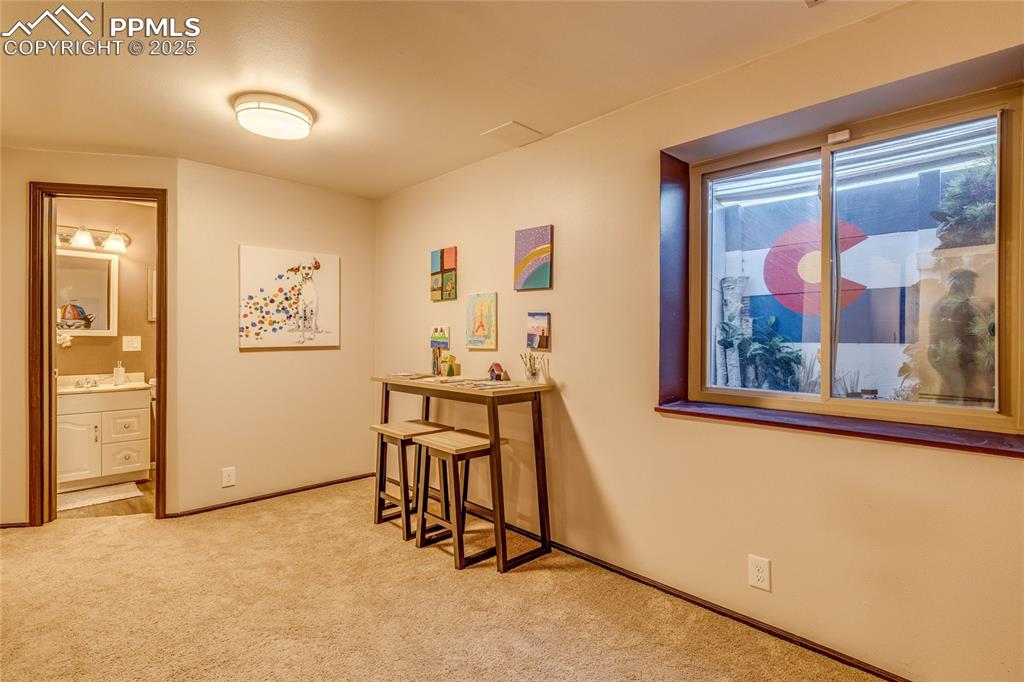
Basement area for crafts, sewing area or kids area. Love the Colorado window well
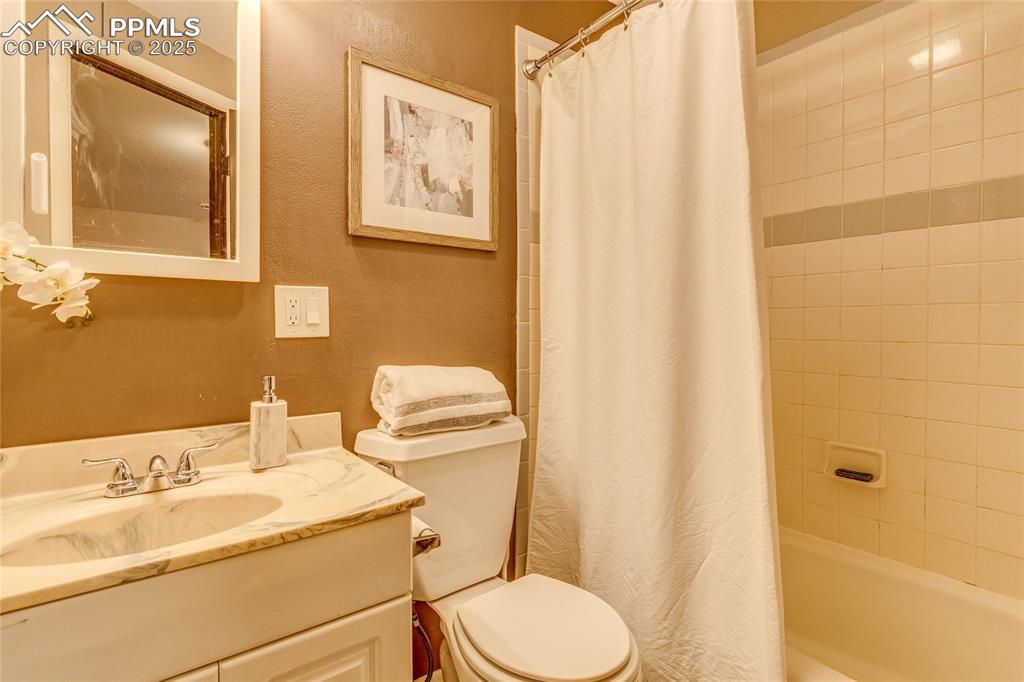
Basement full bath with vanity, toilet, shower / bath combo
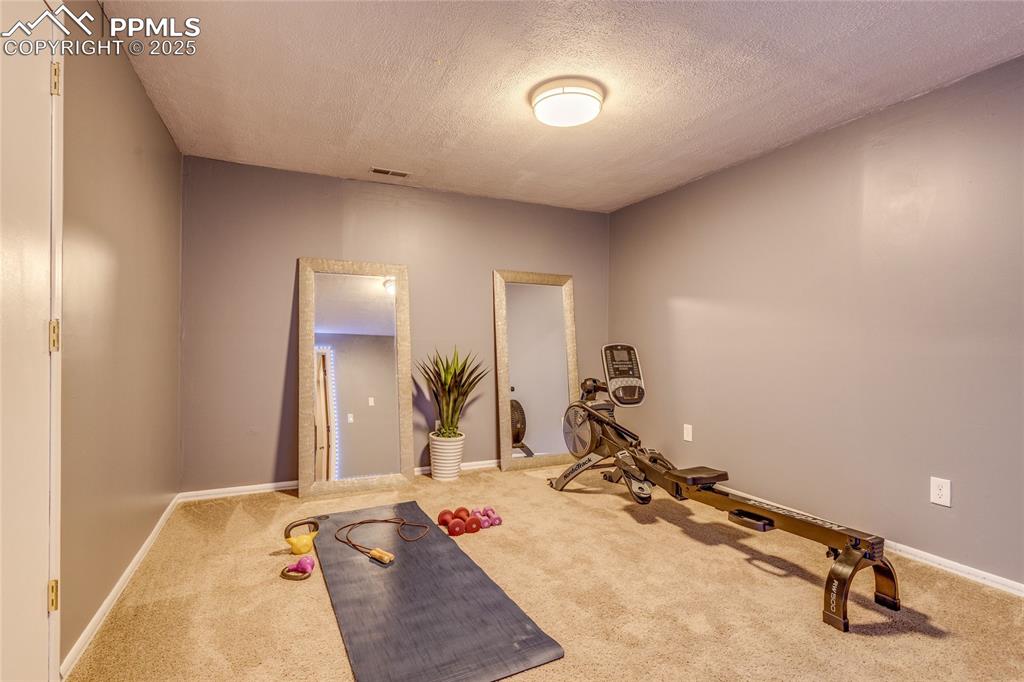
Basement exercise room or make it into a movie room or dark room, no windows
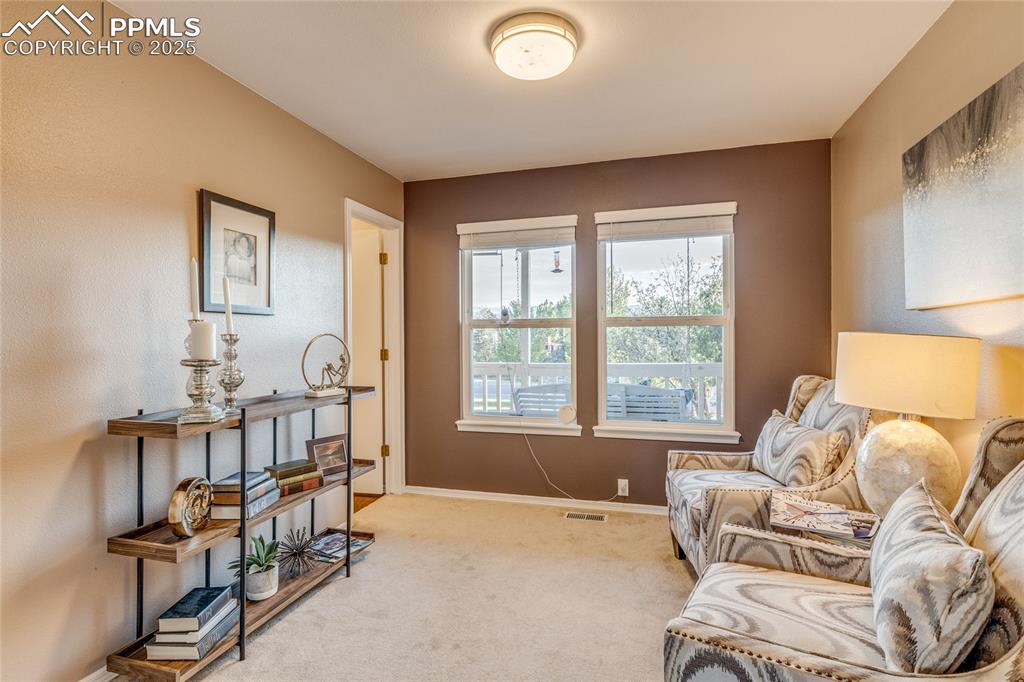
Main level sitting room with the main level bathroom. Could also be used as an office, toy area, piano room. Lots of options!
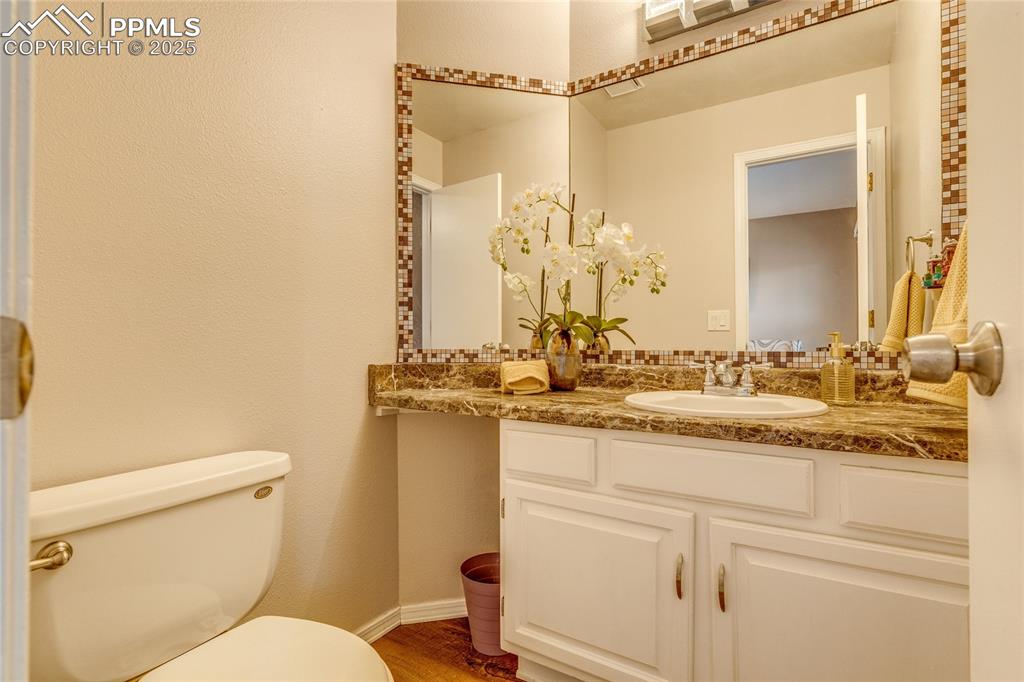
Main level half bath featuring toilet and vanity
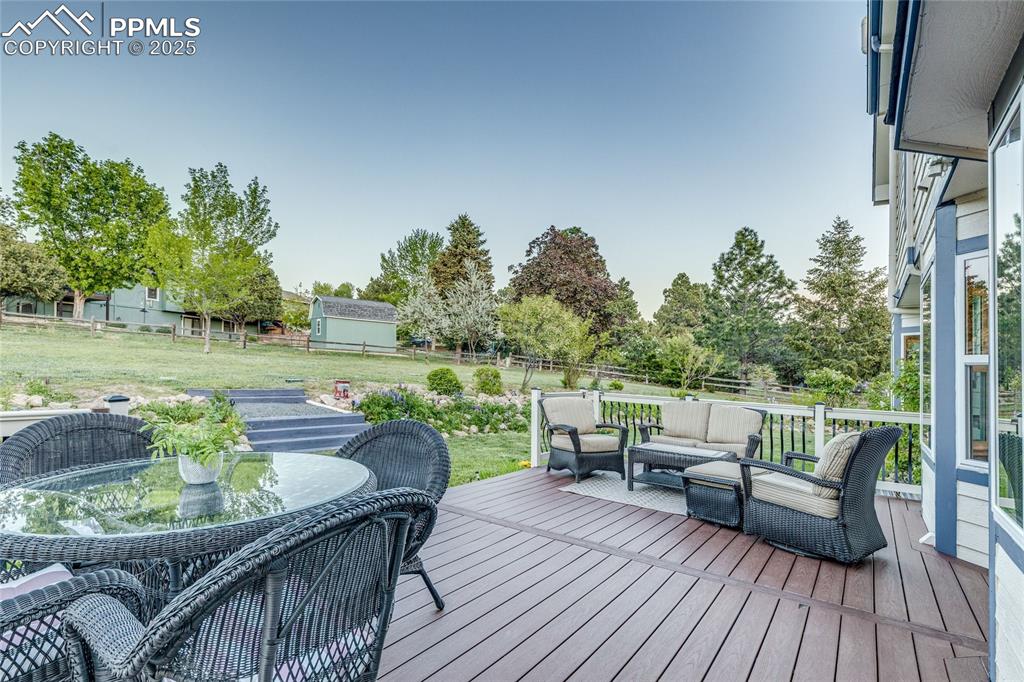
Composite deck off the back, great hangout and outdoor dining
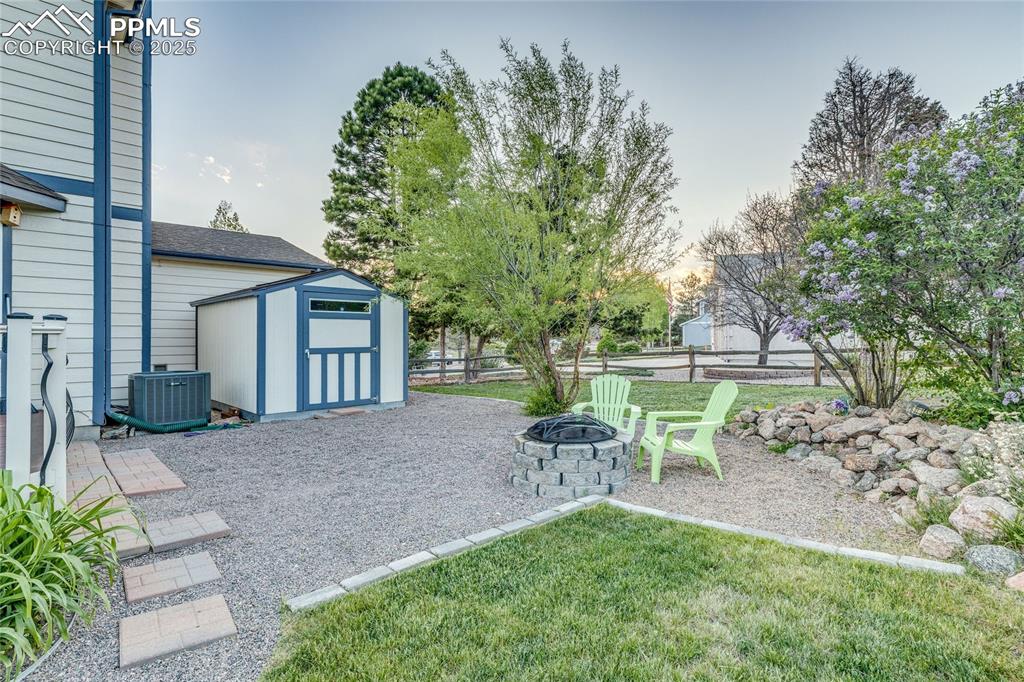
Nicely landscaped back yard with outdoor shed with a fire pit
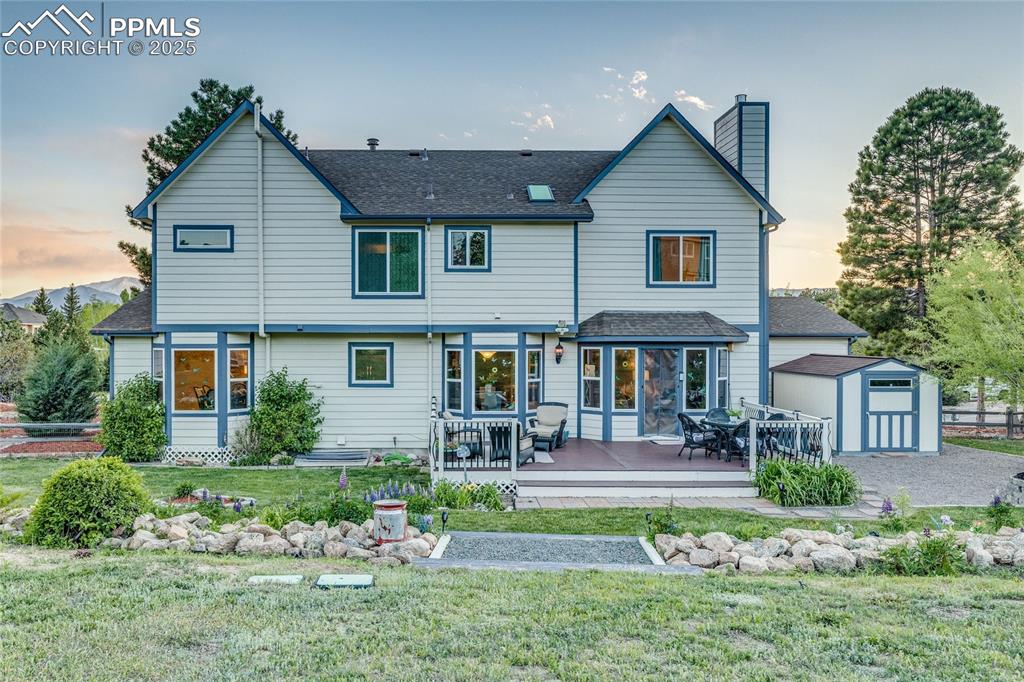
Back of home showing nicely maintained home and yard
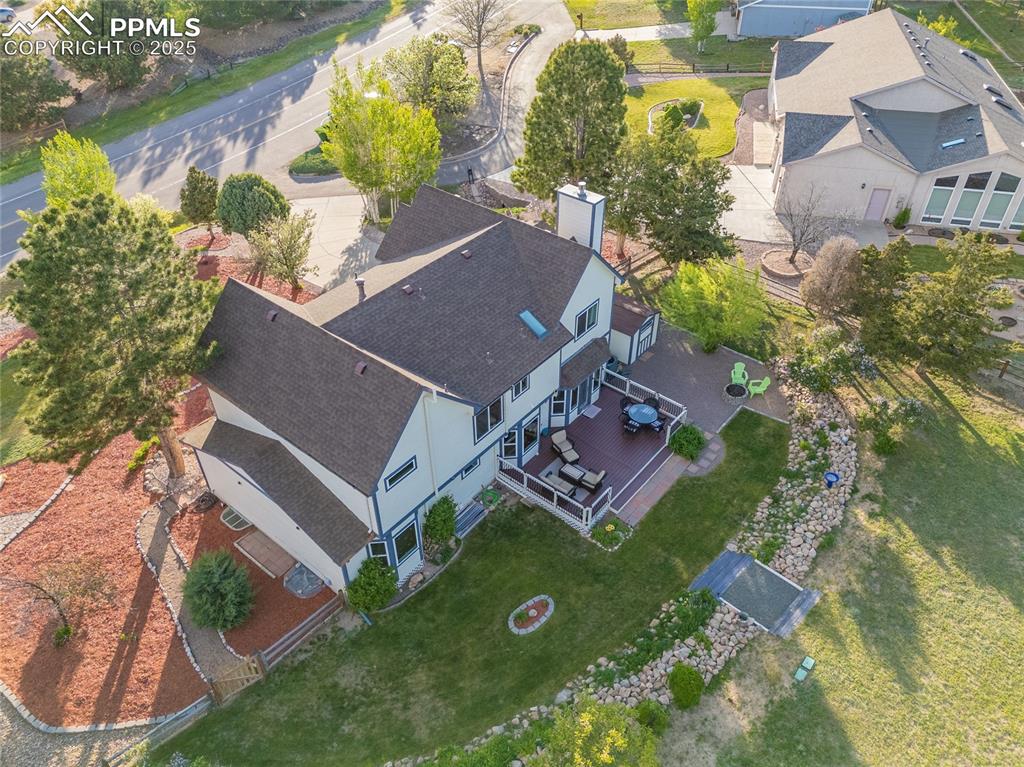
Aerial view of home and the nice landscaped, oversized yard
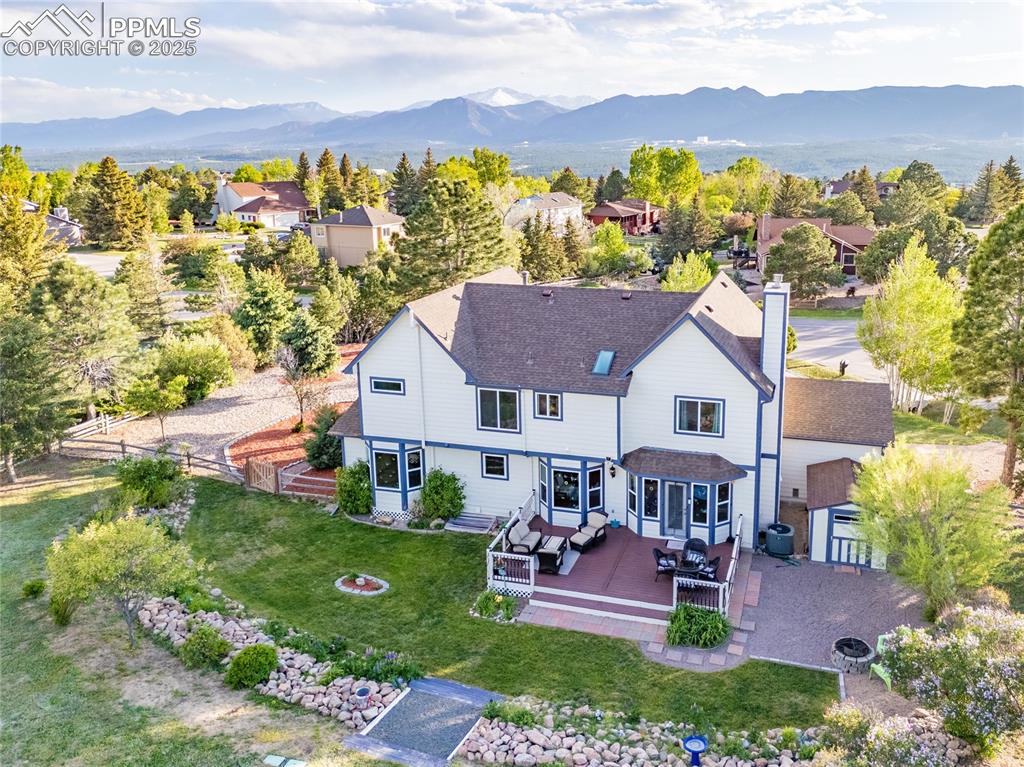
Ariel view of home with landscaped yard
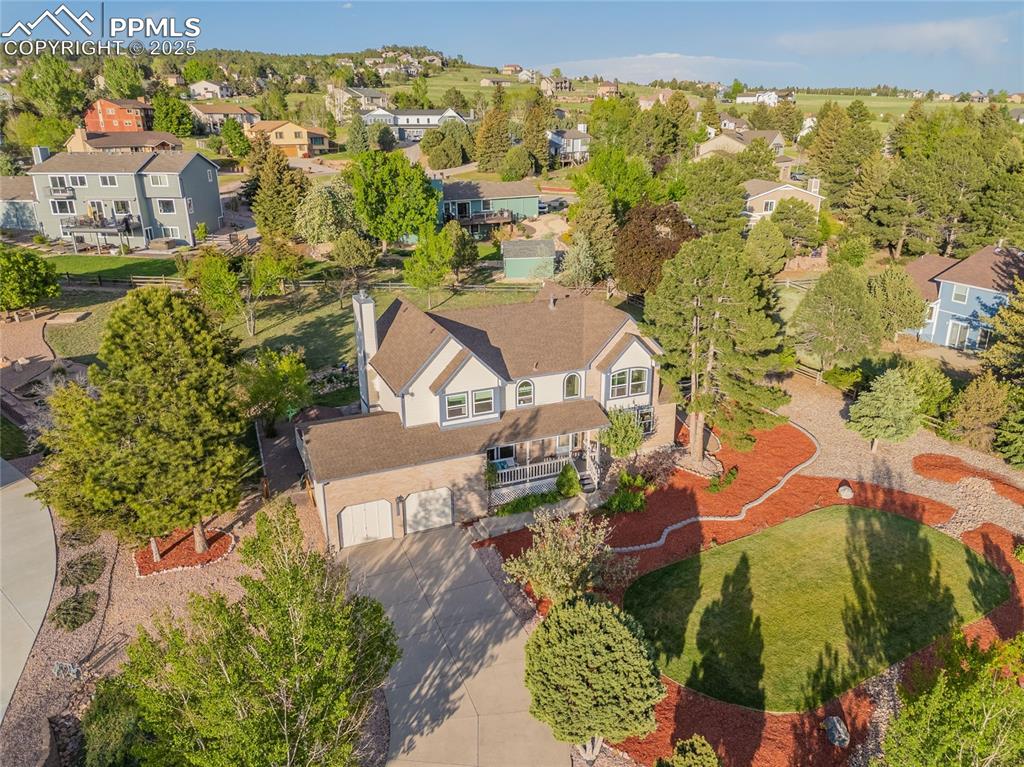
Aerial perspective of home, lots of it is zeroscaped to make it easy to maintain but looks beautiful
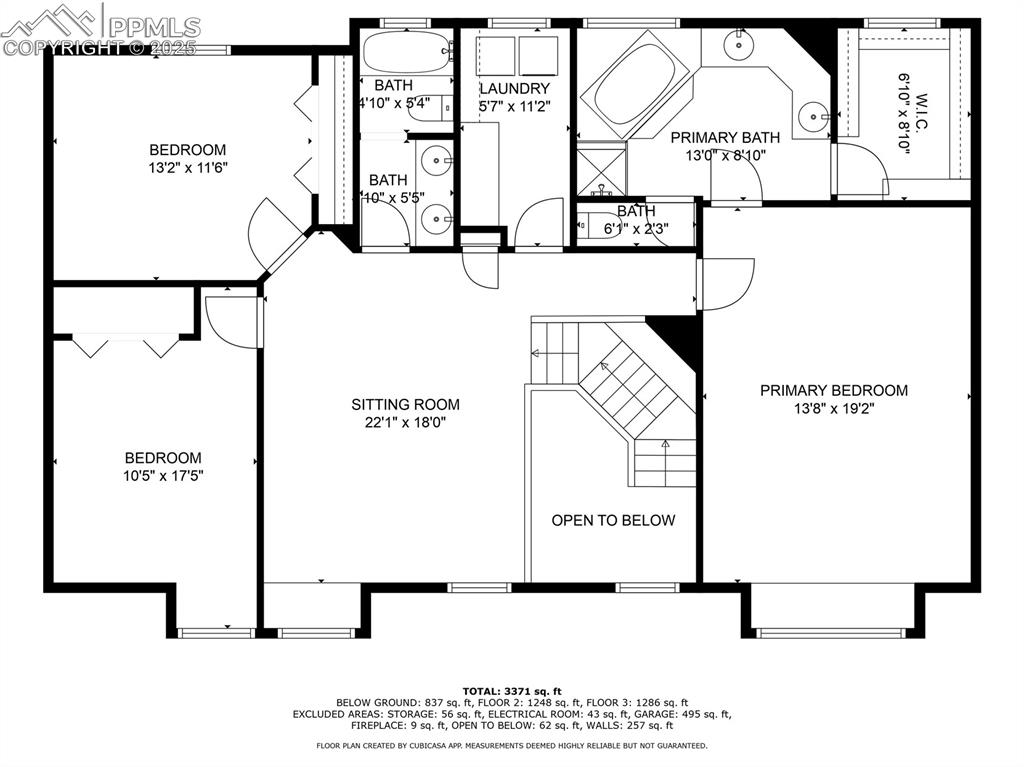
Floor plan / room layout
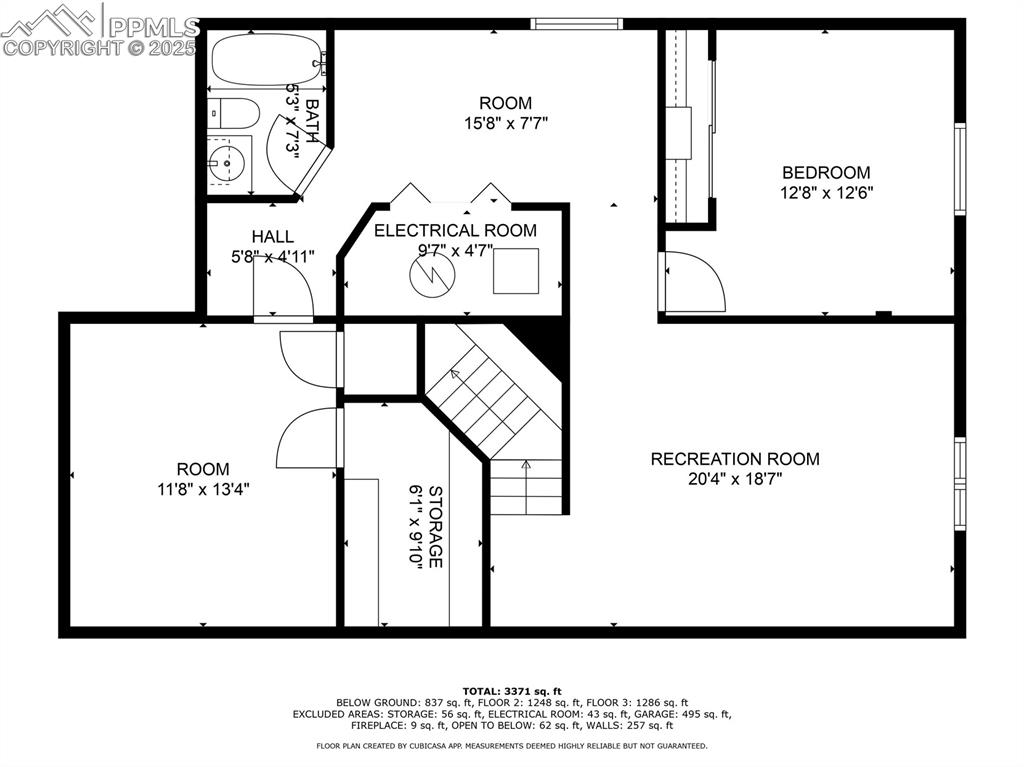
Room layout
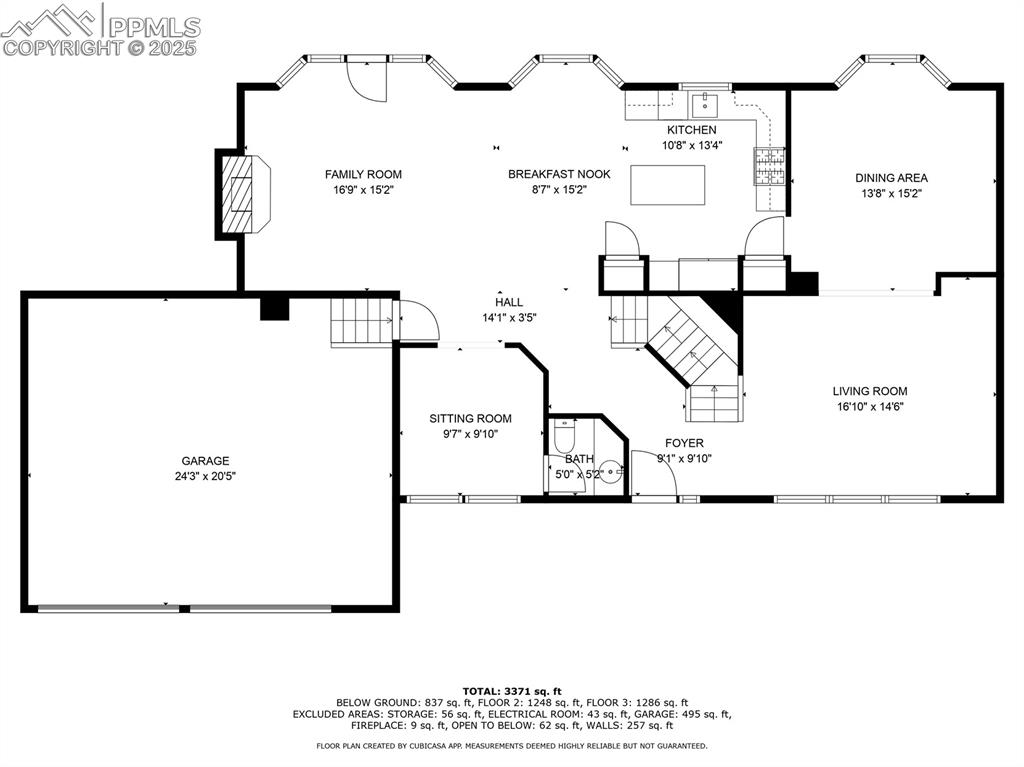
View of floor plan / room layout
Disclaimer: The real estate listing information and related content displayed on this site is provided exclusively for consumers’ personal, non-commercial use and may not be used for any purpose other than to identify prospective properties consumers may be interested in purchasing.