566 E Paradise Drive, Pueblo, CO, 81007
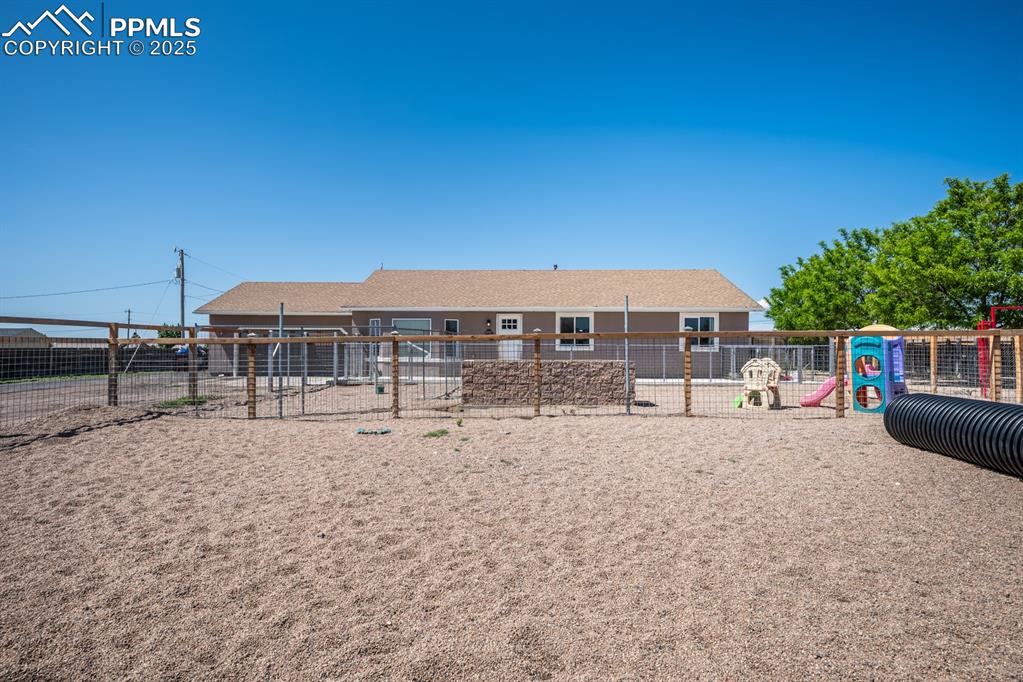
Other
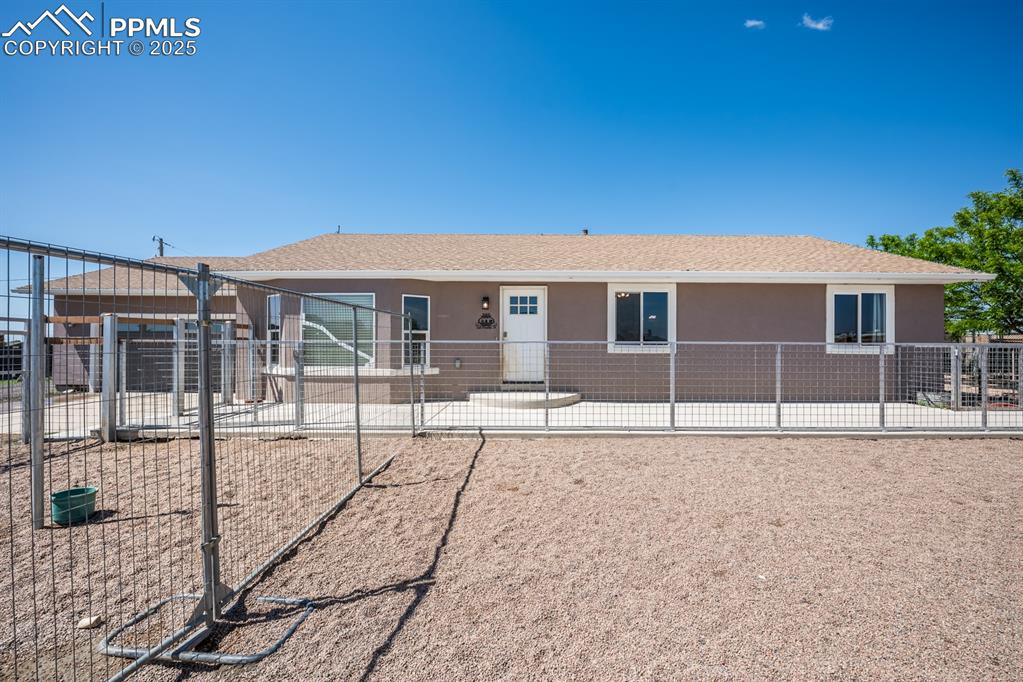
View of front of property with stucco siding and a patio from inside the fully fenced pet area.
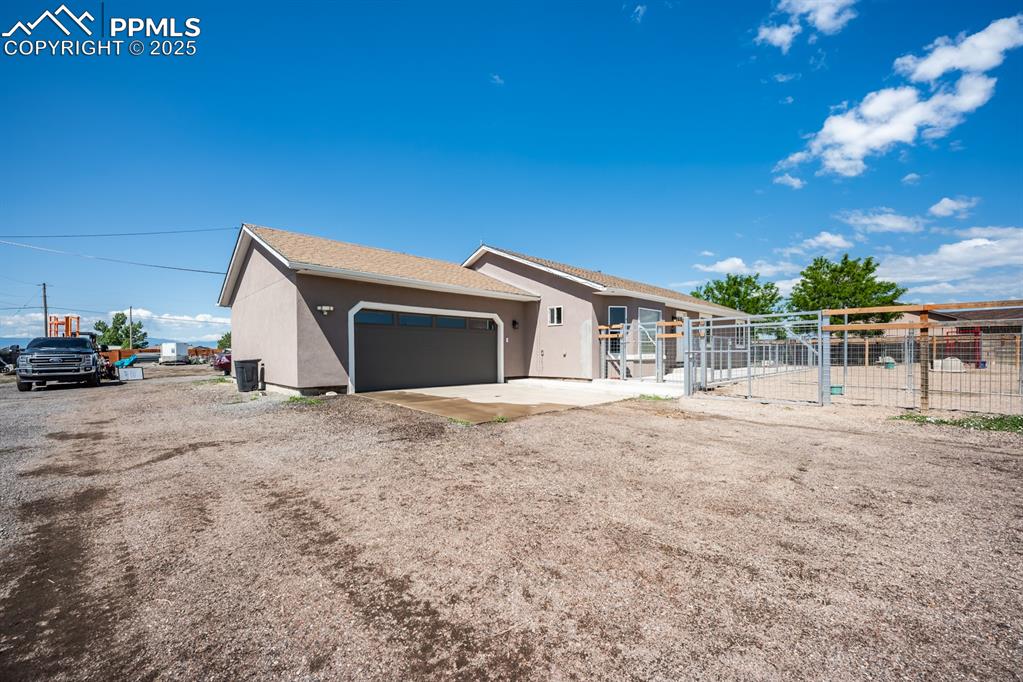
View of front of house featuring stucco siding, an attached garage, and a gate
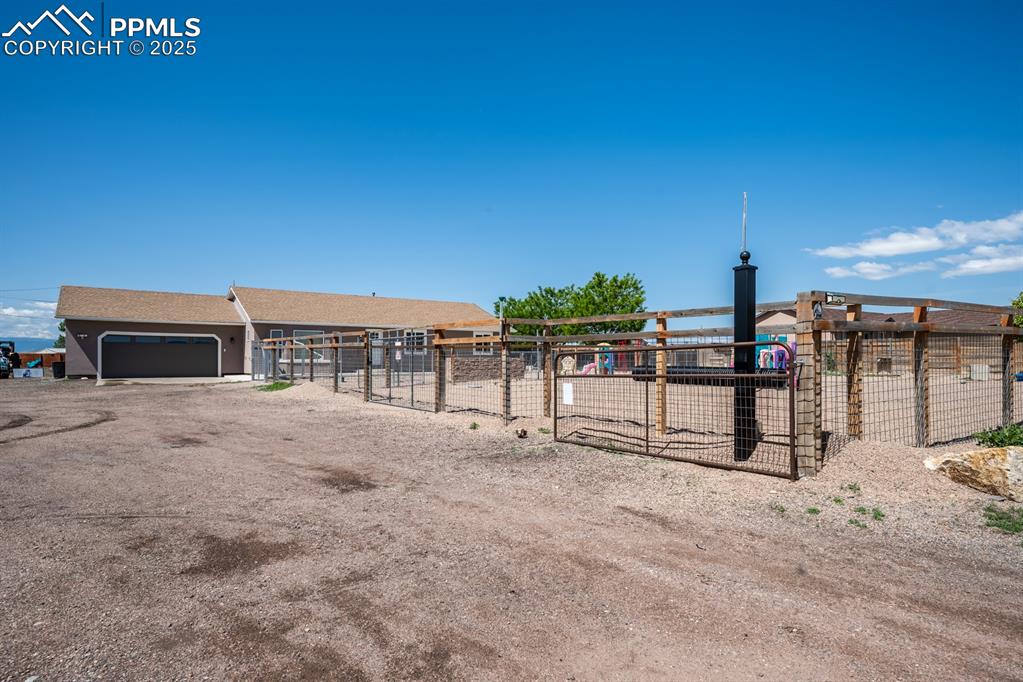
Front of house
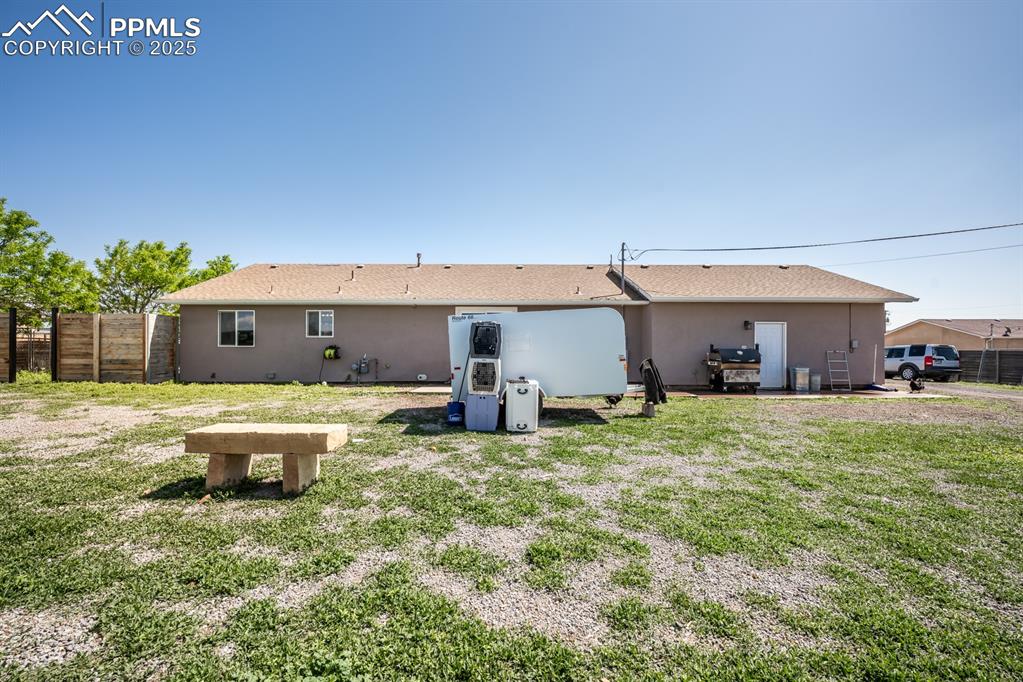
Rear view of property featuring stucco siding
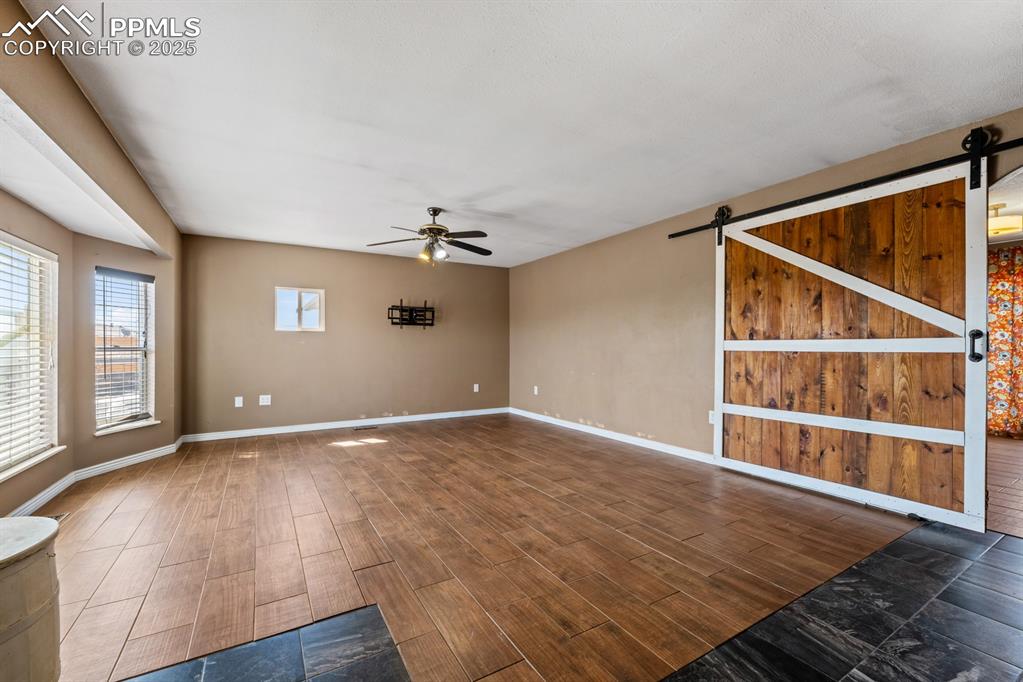
Spare room featuring a barn door, ceiling fan, wood finished floors, and baseboards
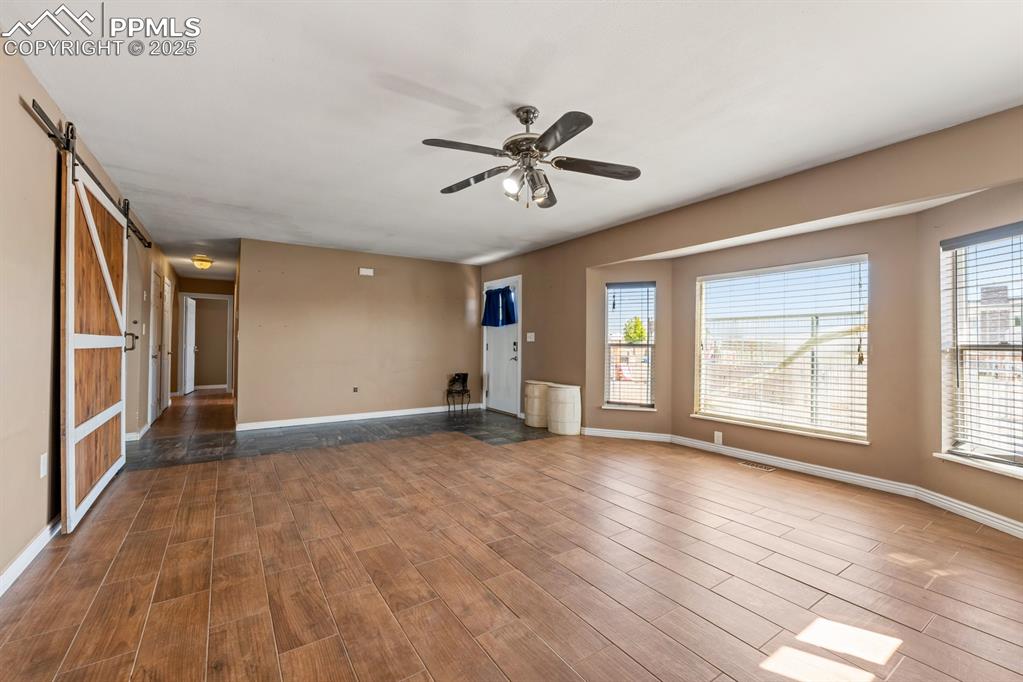
Unfurnished living room with a barn door, a ceiling fan, wood finished floors, and baseboards
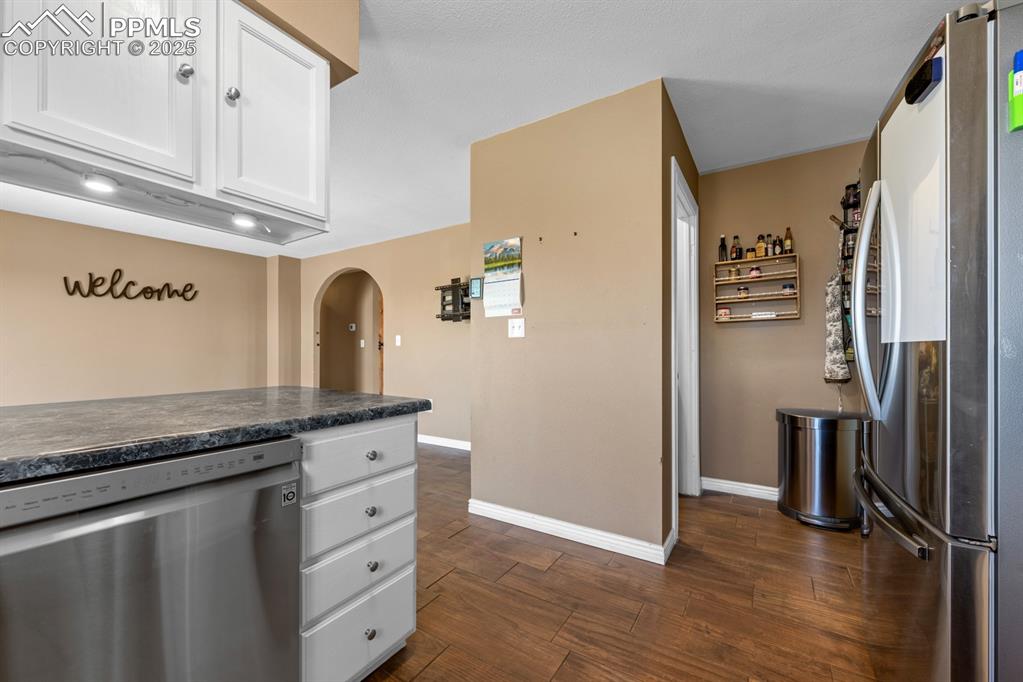
Kitchen with appliances with stainless steel finishes, arched walkways, baseboards, white cabinets, and dark countertops
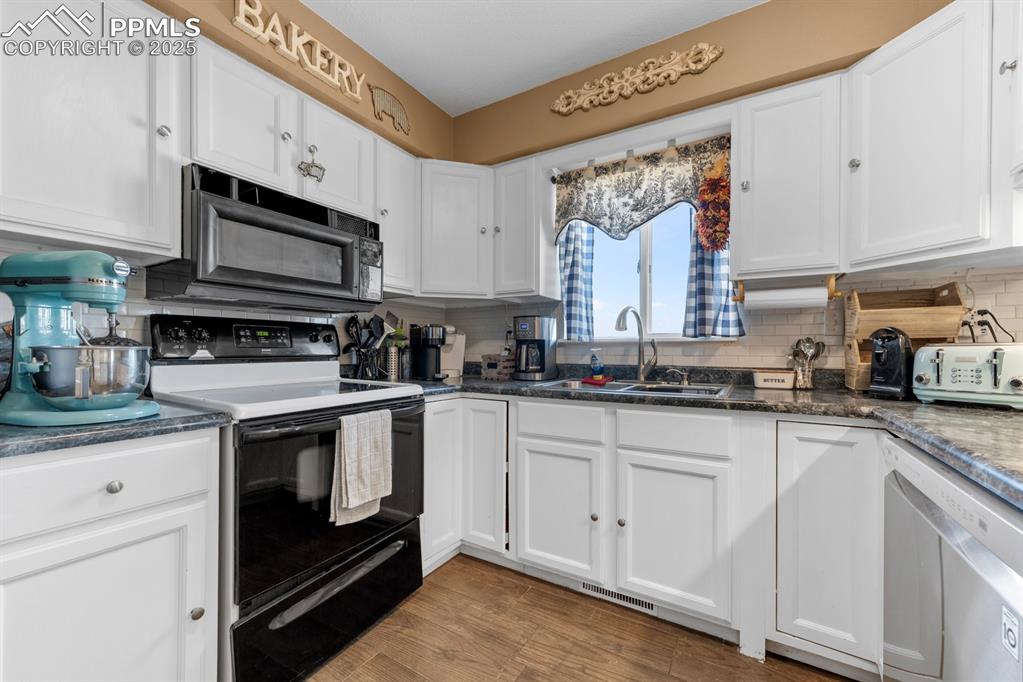
Kitchen with electric range oven, black microwave, dishwasher, a sink, and white cabinetry
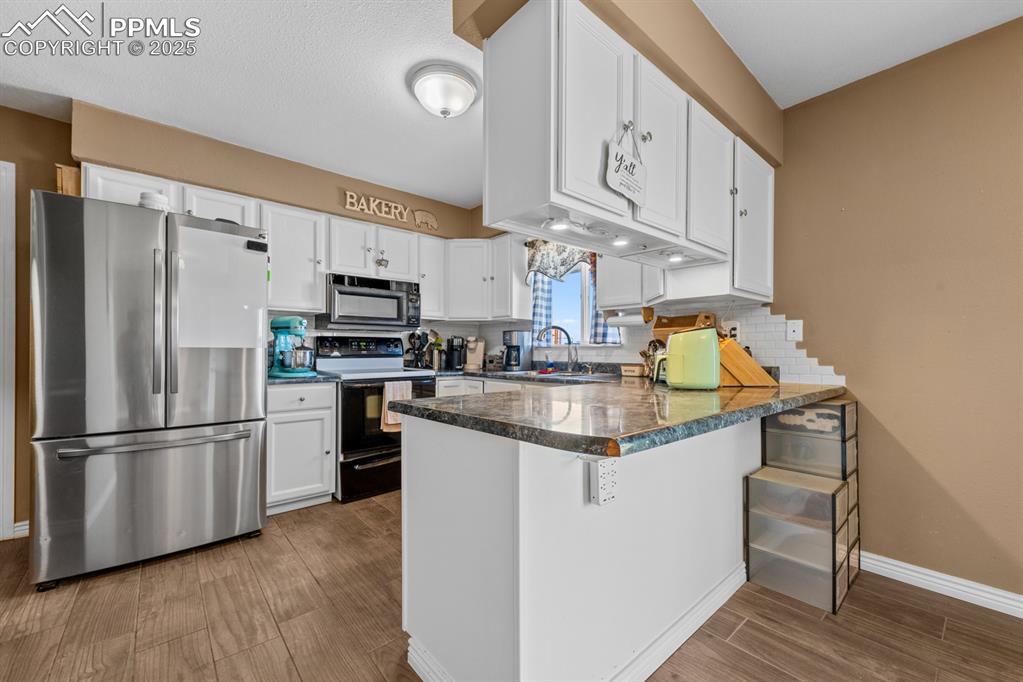
Kitchen featuring freestanding refrigerator, black microwave, electric range, a sink, and a peninsula
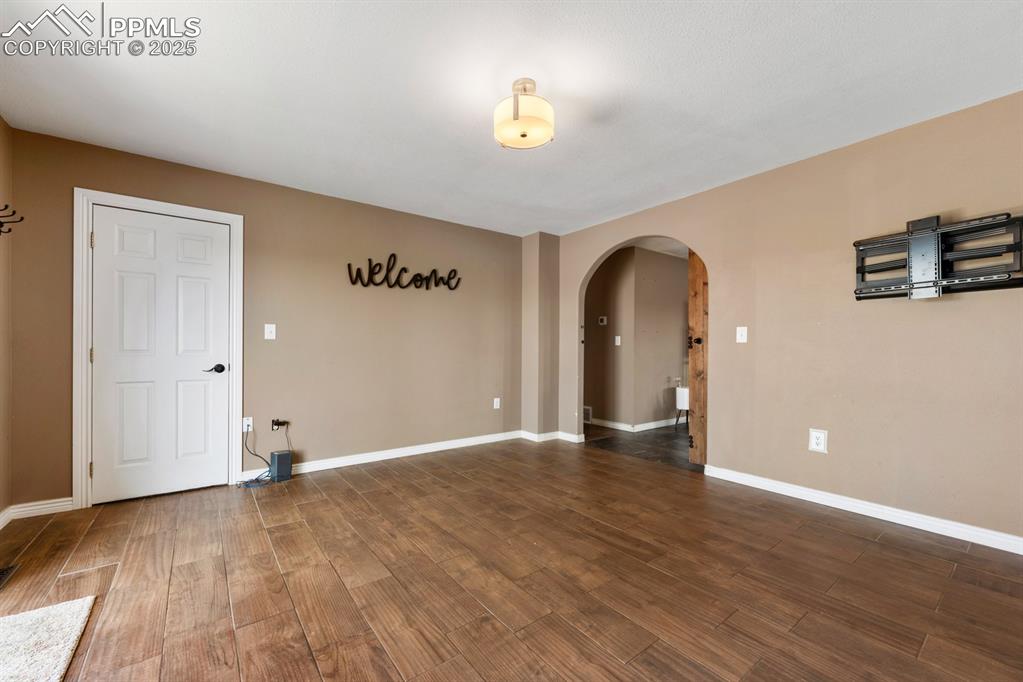
Empty room with arched walkways, wood finished floors, and baseboards
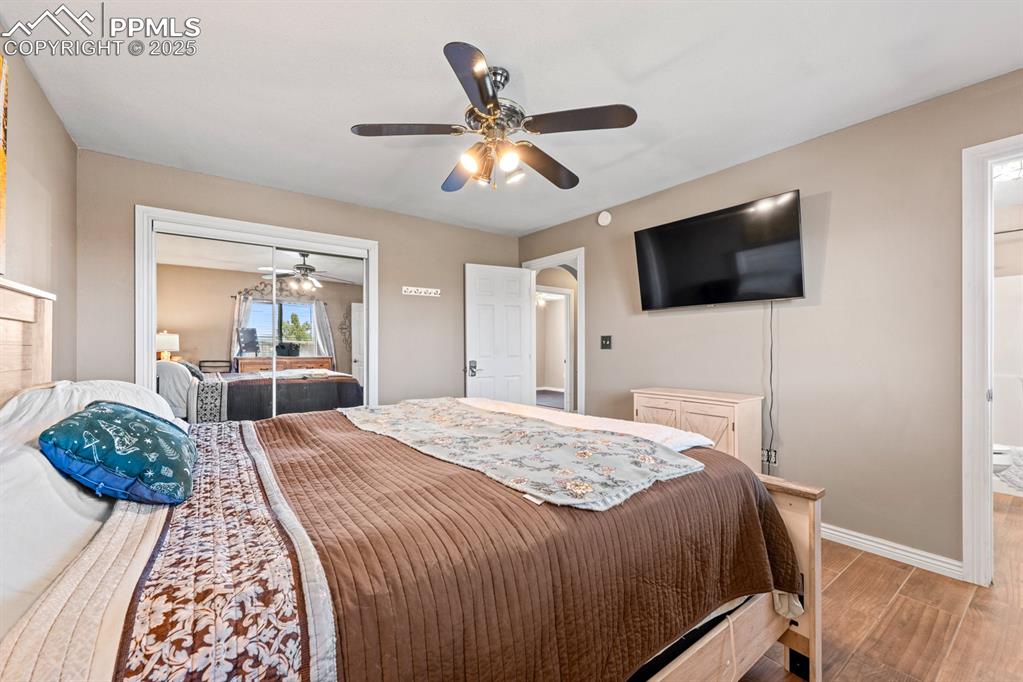
Bedroom featuring wood-style tile floors, and a closet.
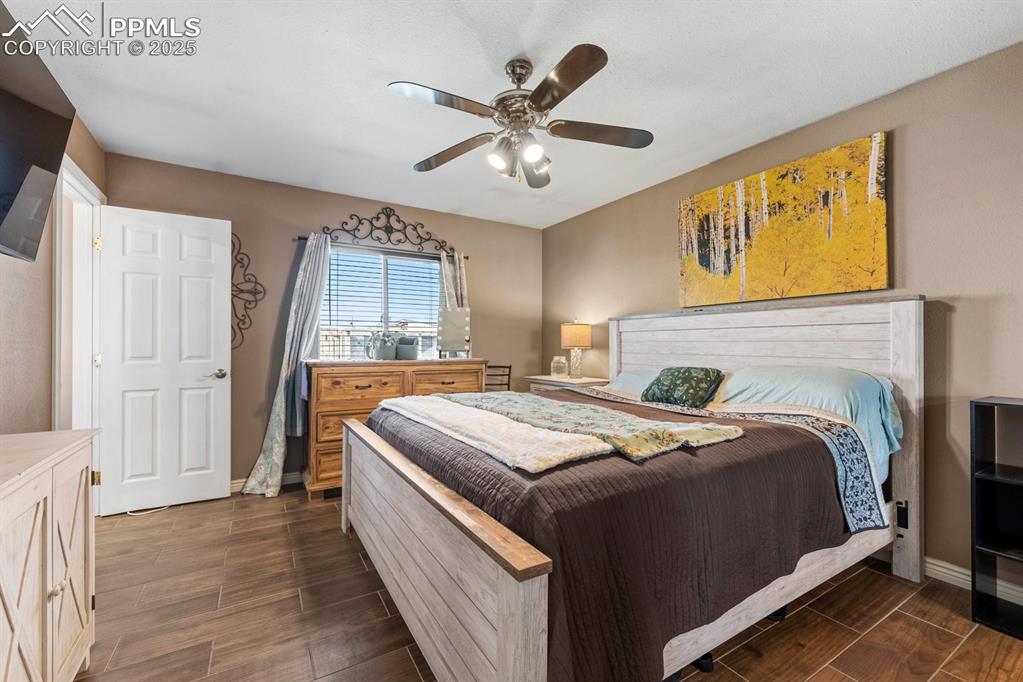
Bedroom featuring dark wood-style tile floors.
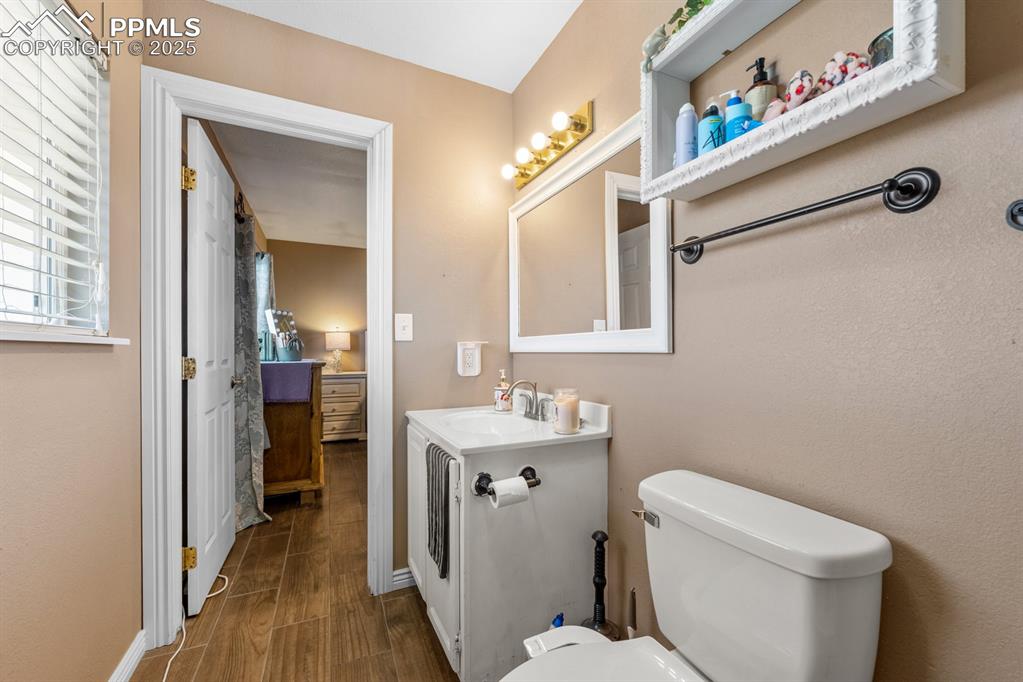
Bathroom with vanity, wood finished floors, toilet, and baseboards
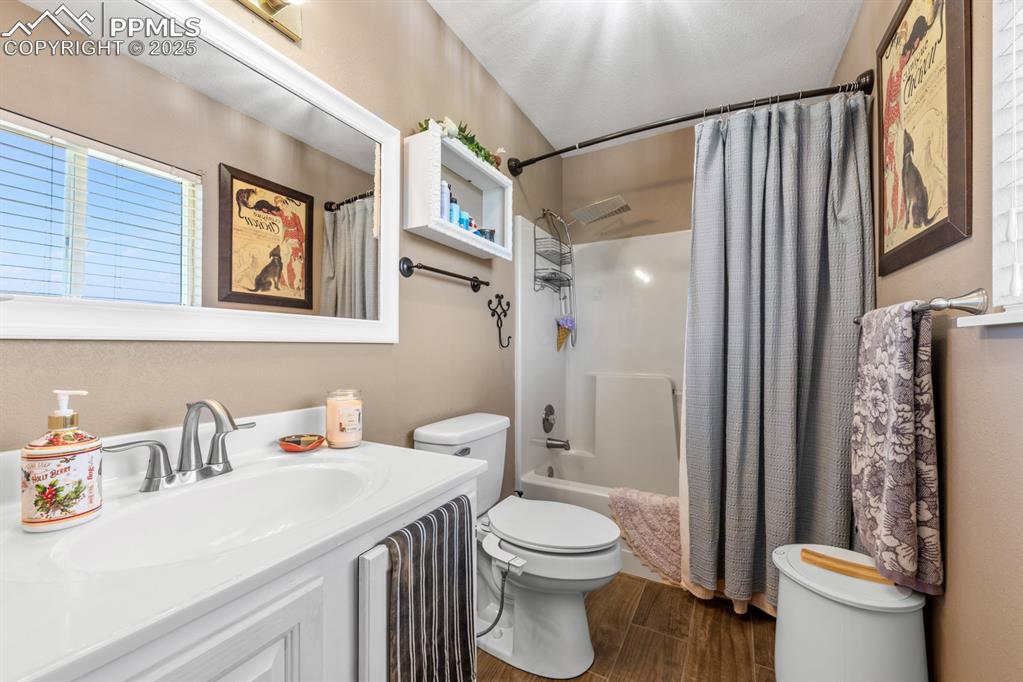
Bathroom with toilet, wood finished floors, vanity, and shower / bath combo with shower curtain
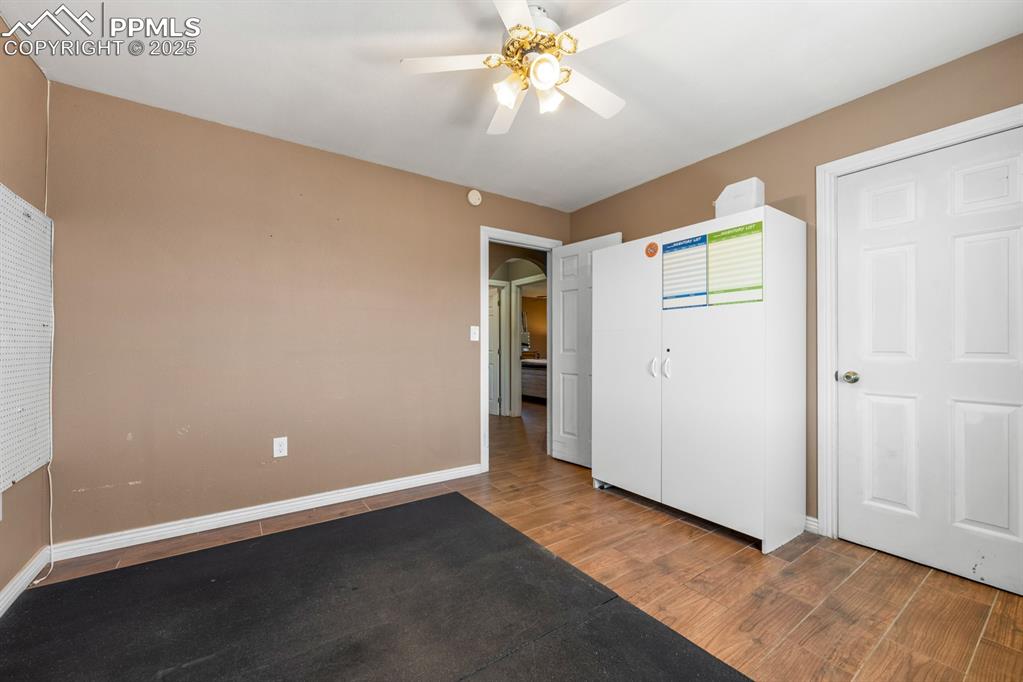
Bedroom
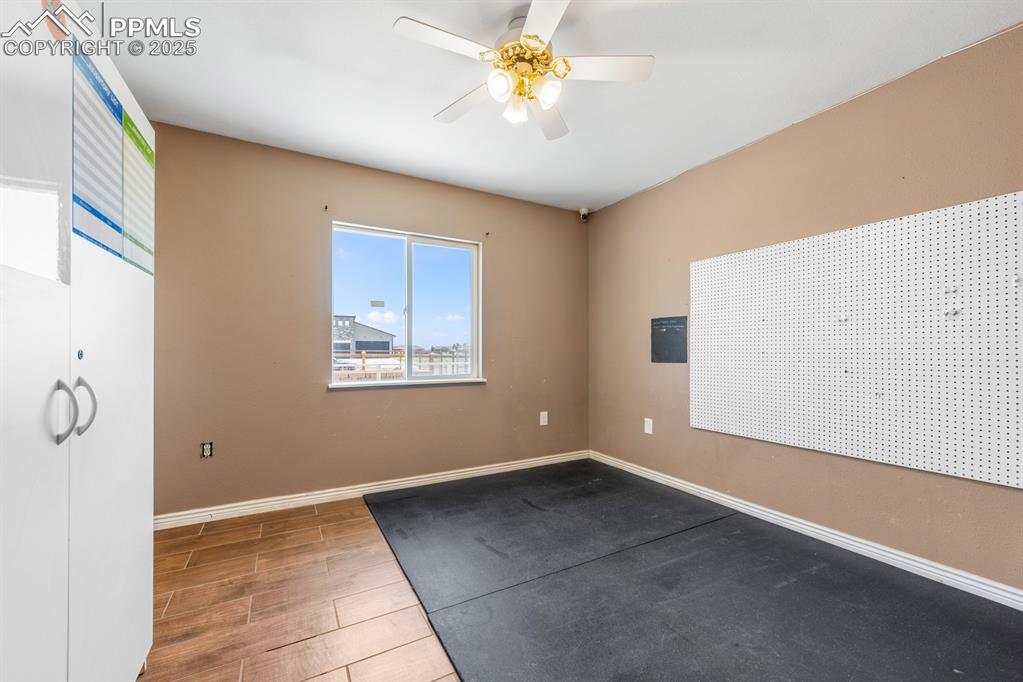
Room with a ceiling fan, baseboards, and wood finished floors
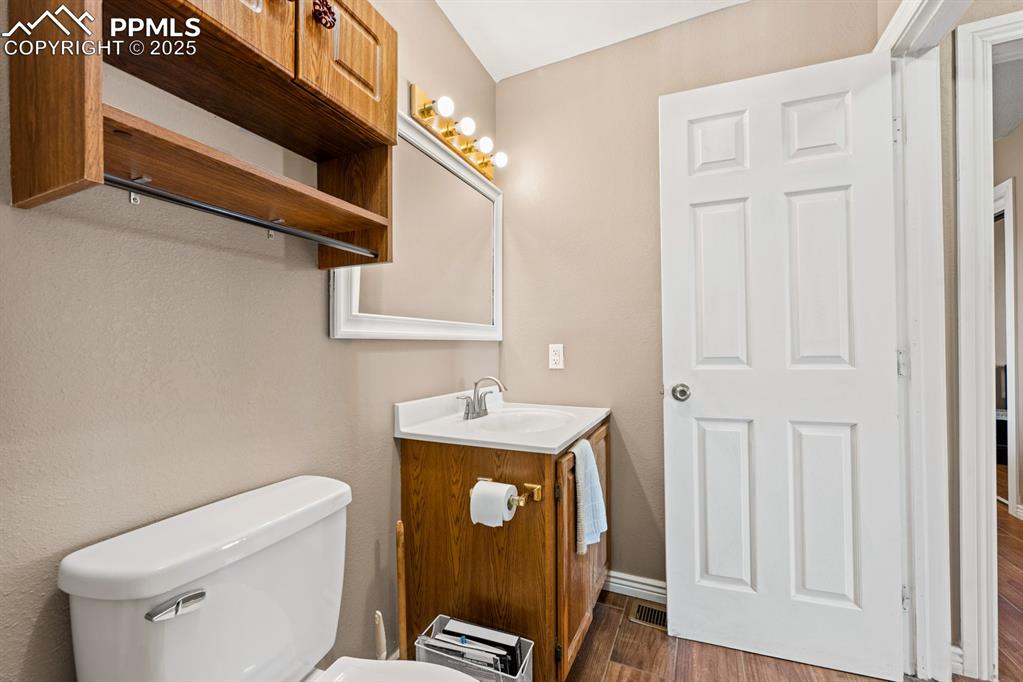
Bathroom with toilet, vanity, and wood finished floors
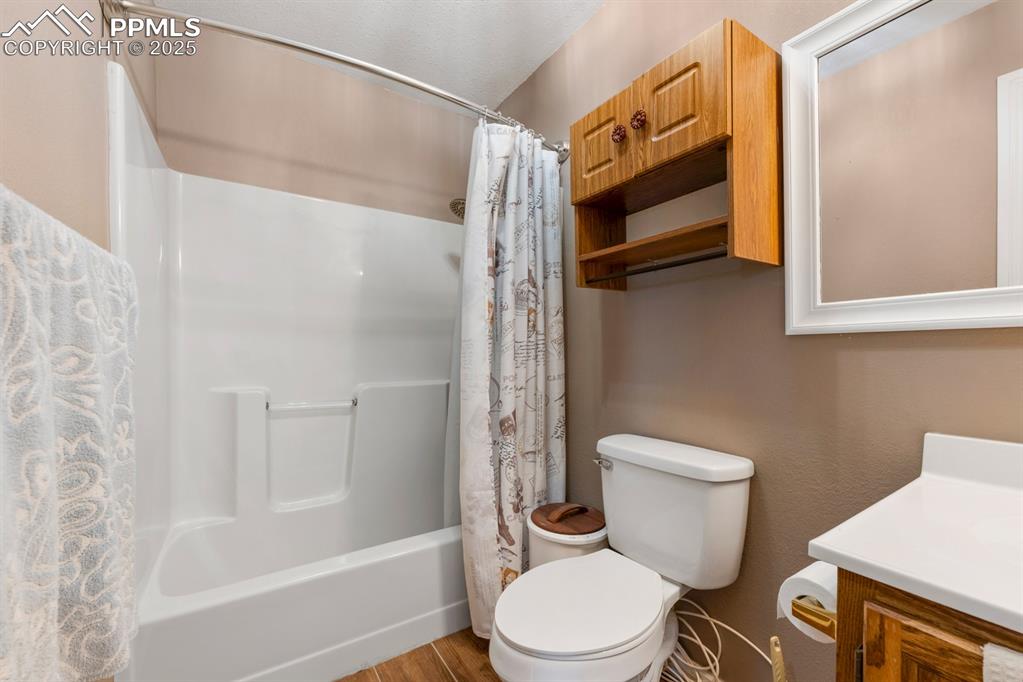
Full bathroom with vanity, shower / bathtub combination with curtain, toilet, and wood finished floors
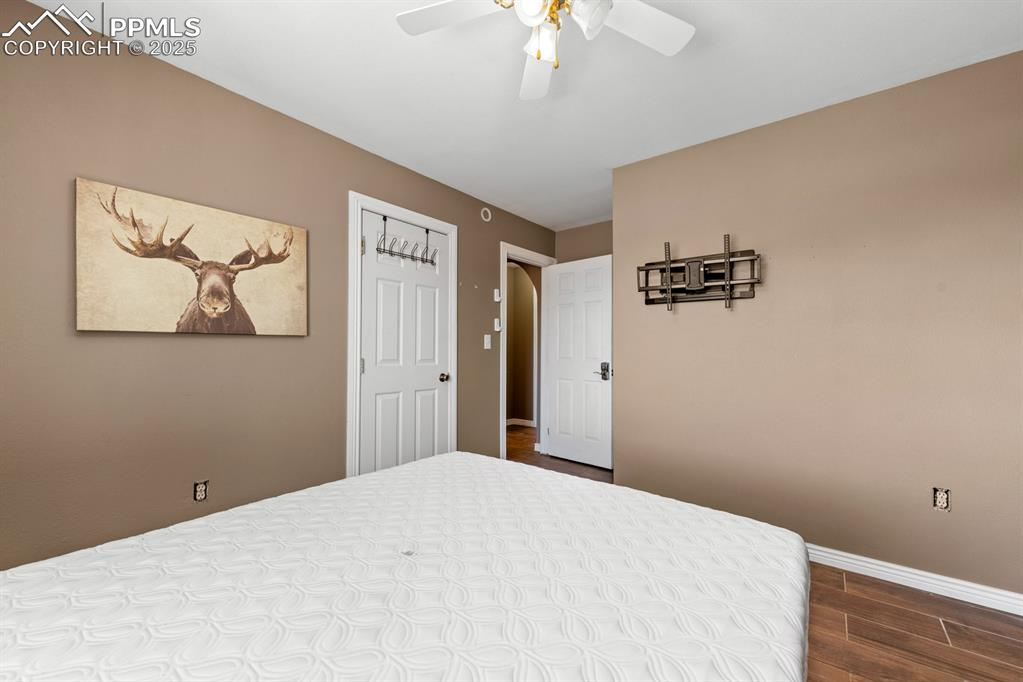
Bedroom with dark wood-style tile flooring, and ceiling fan
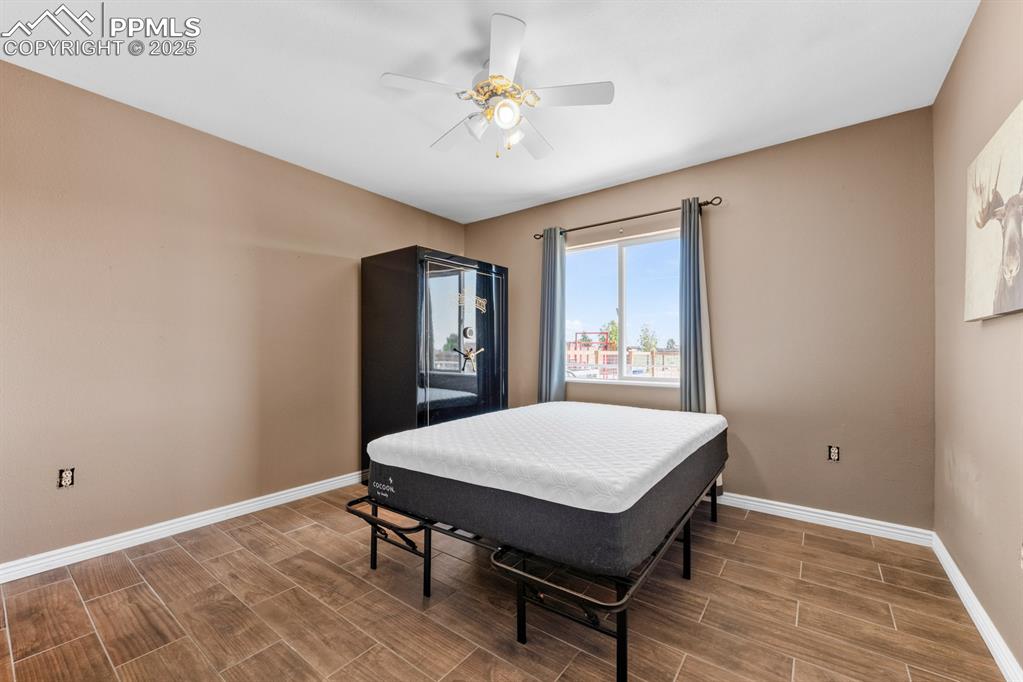
Bedroom featuring wood tiled floors, baseboards, and ceiling fan
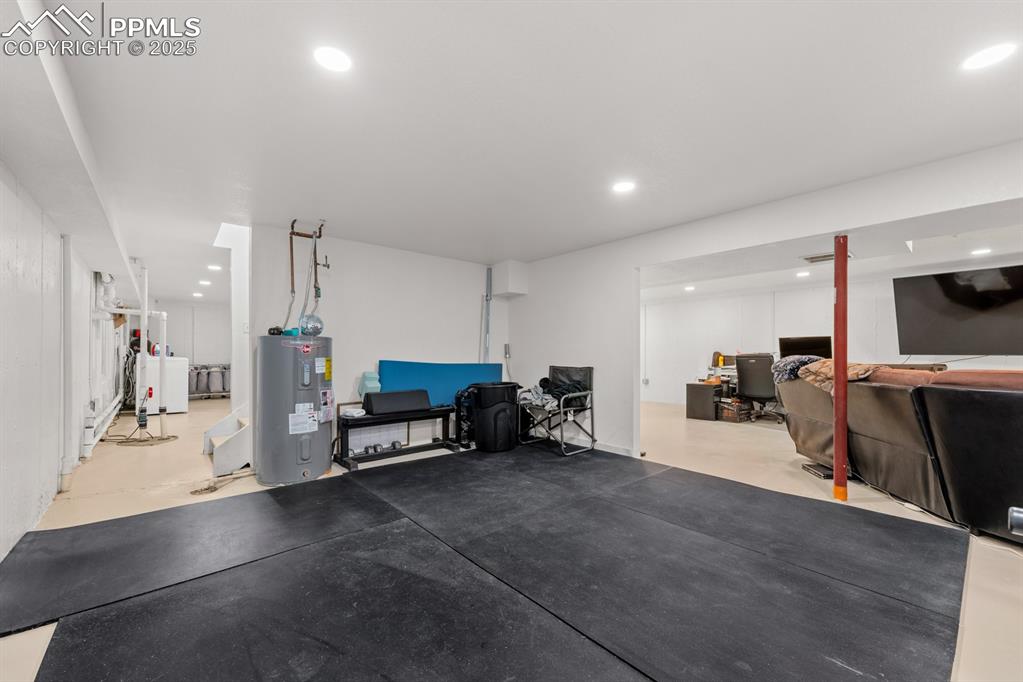
Exercise room featuring water heater and recessed lighting
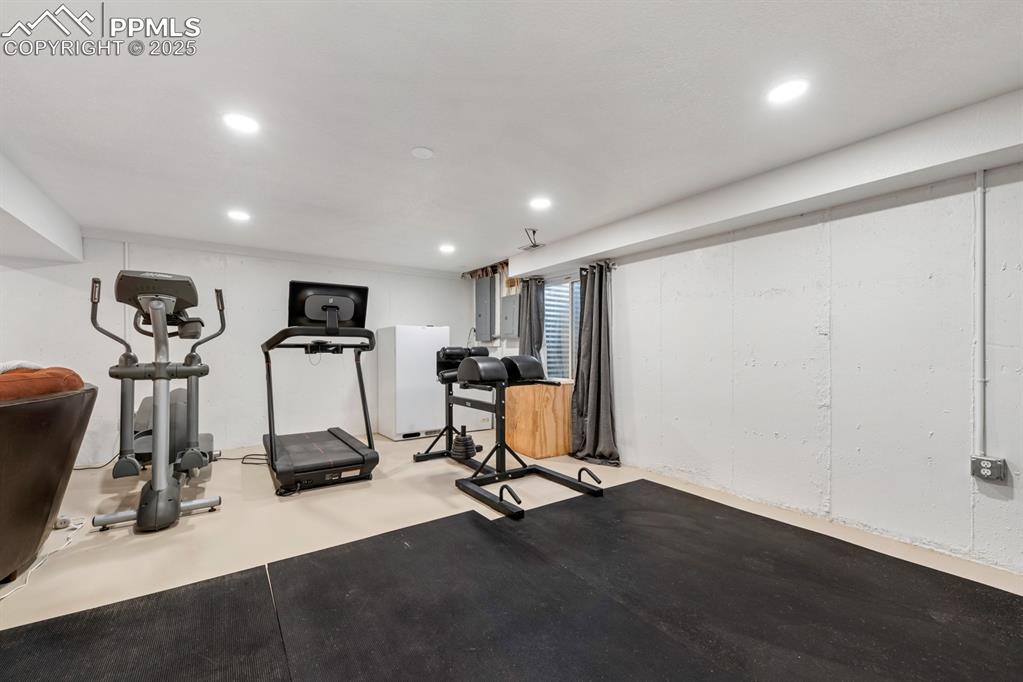
Workout area with recessed lighting
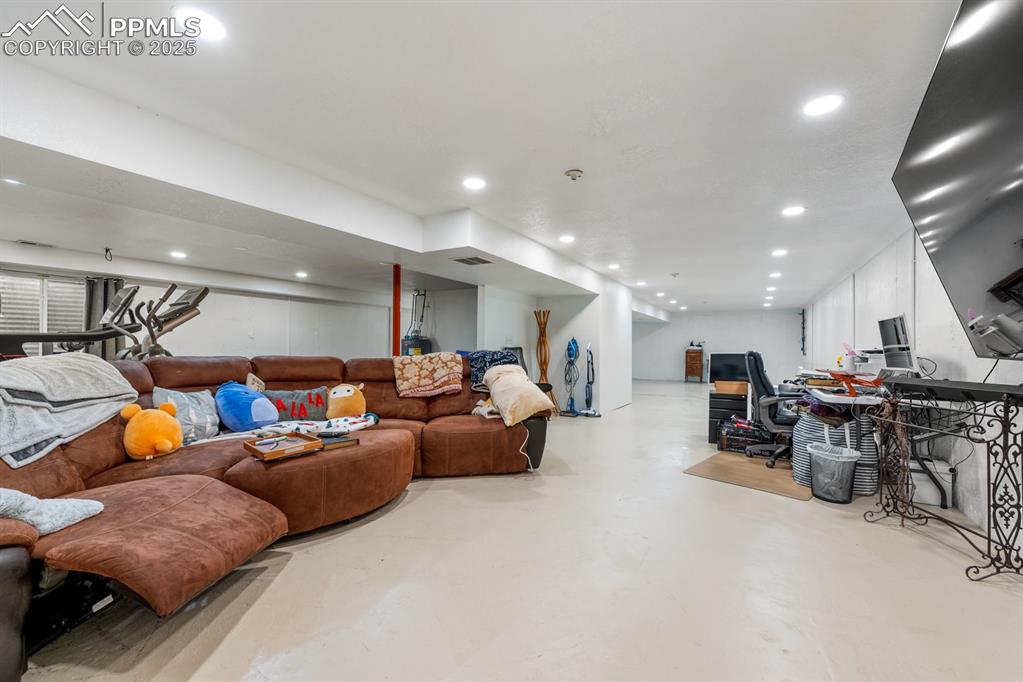
Basement living area featuring recessed lighting, concrete flooring, and an office area
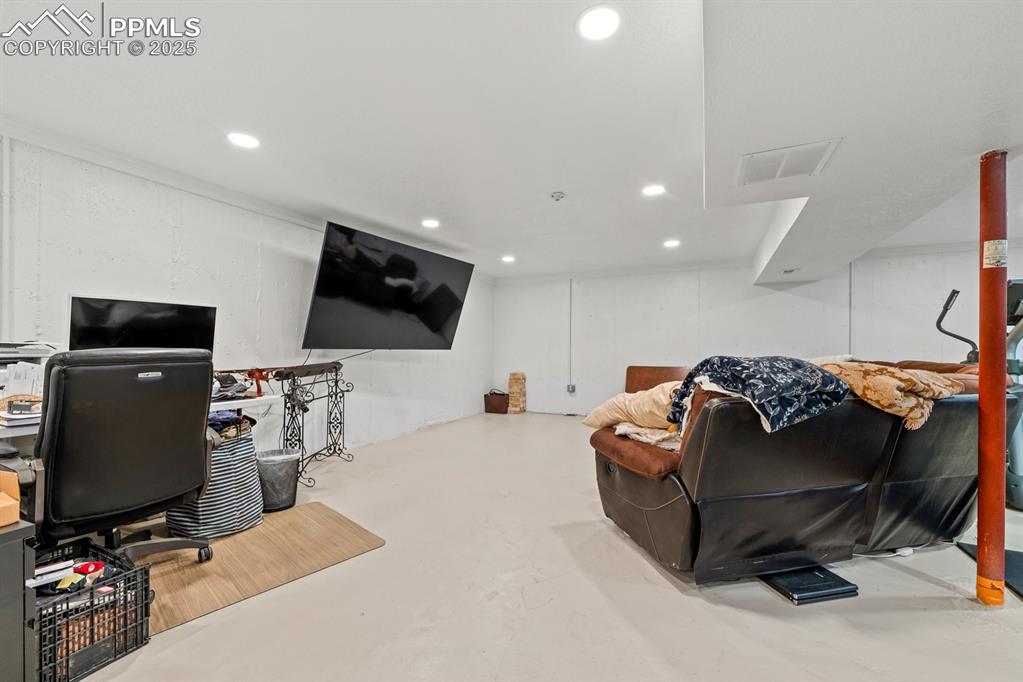
Other
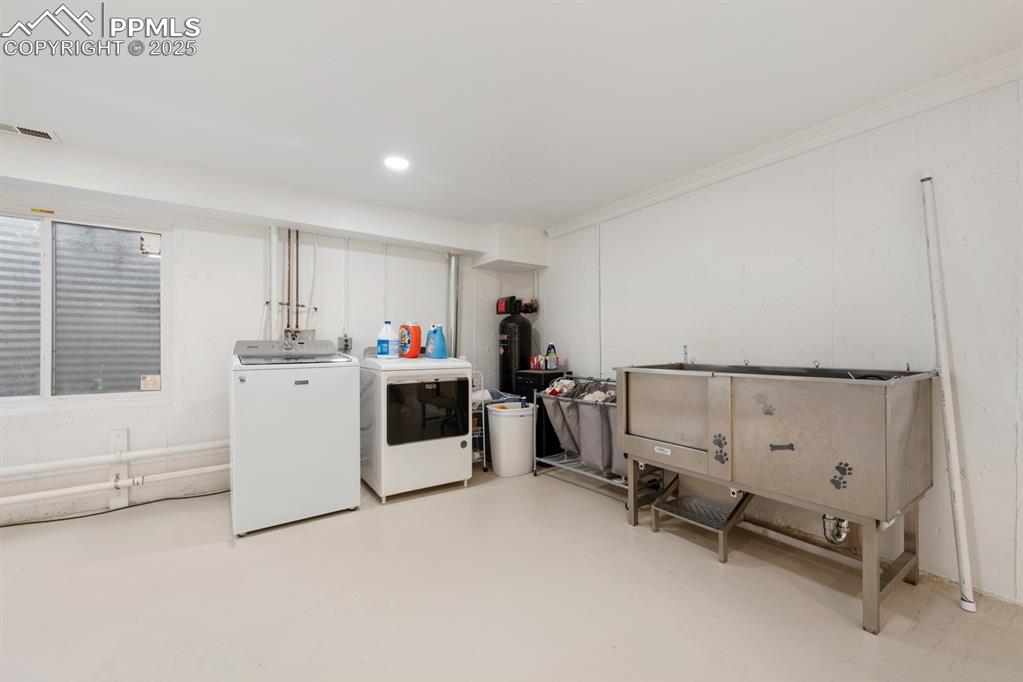
Washer and dryer plus dog wash station
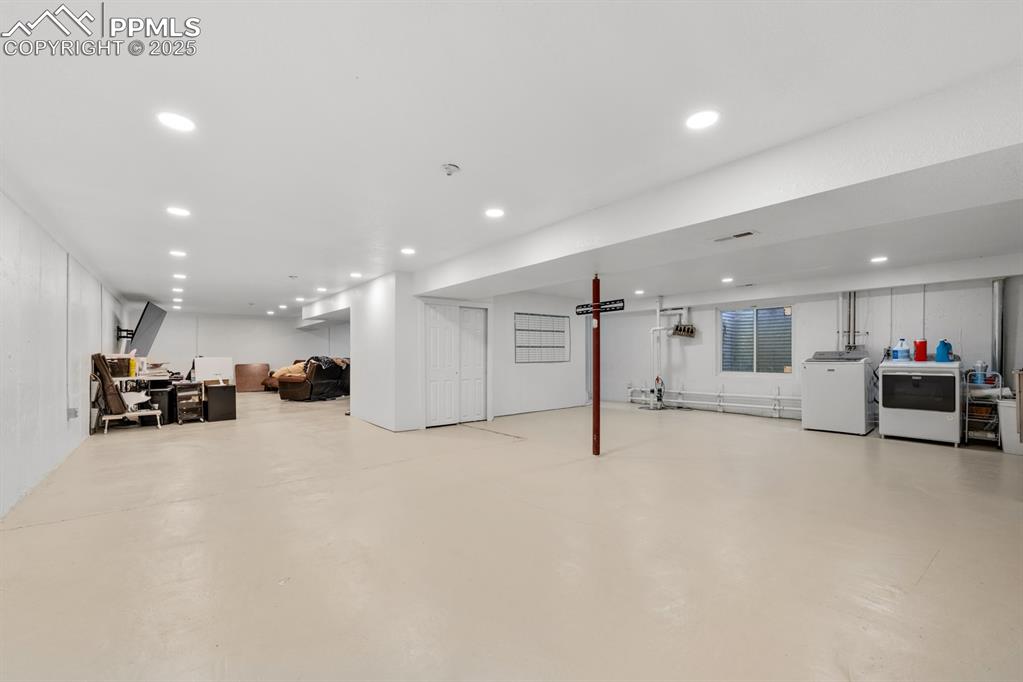
Basement featuring washing machine and clothes dryer and recessed lighting
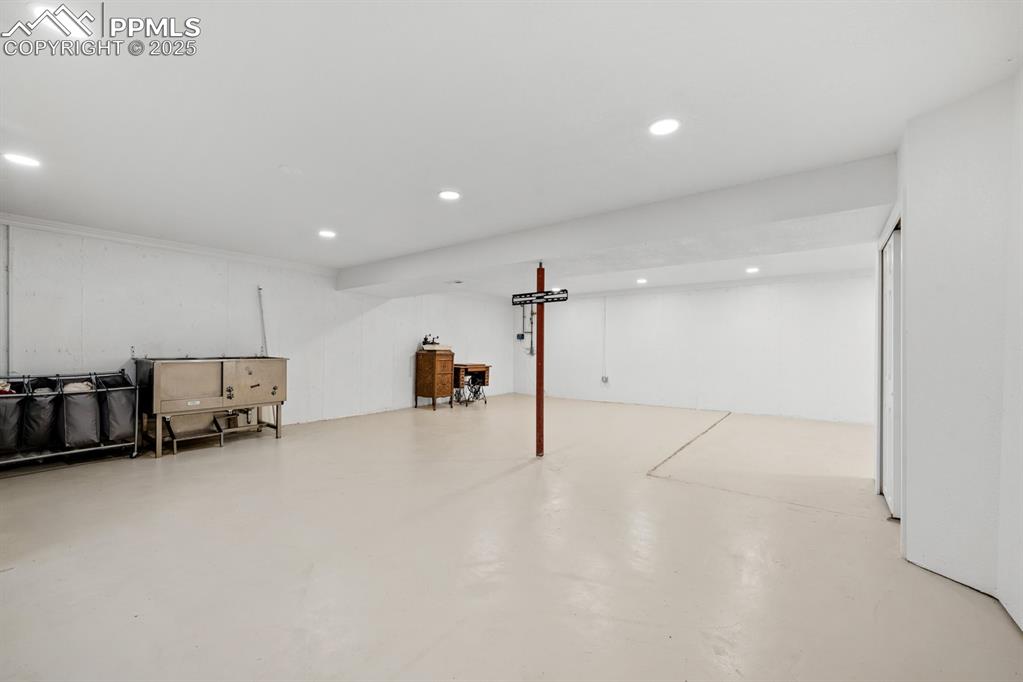
Basement with recessed lighting and dog wash station
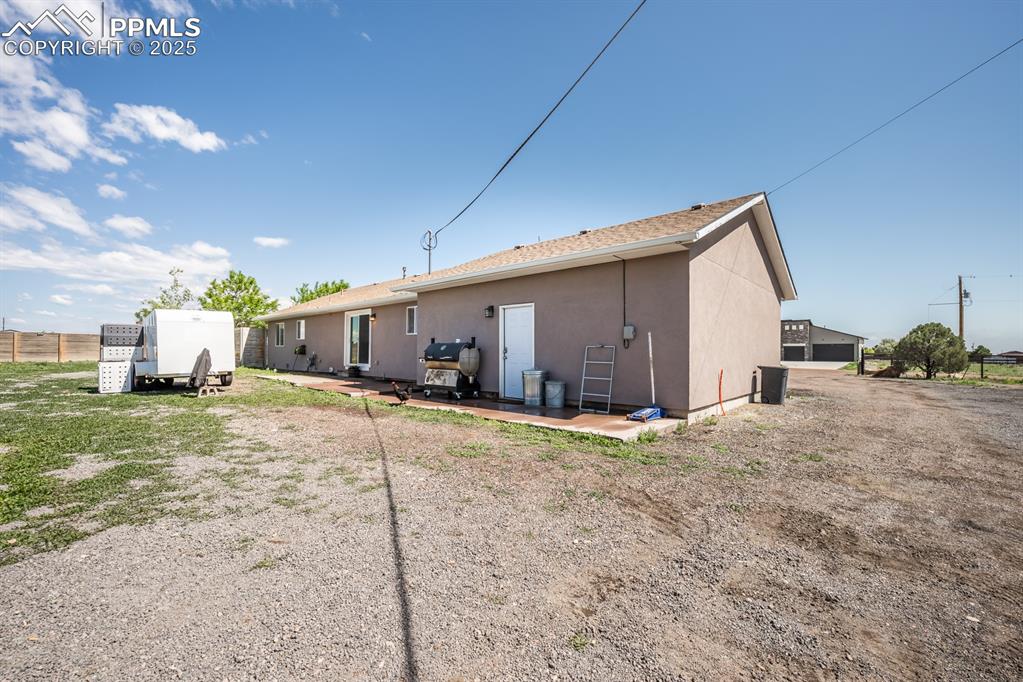
Rear view of house with stucco siding and a patio
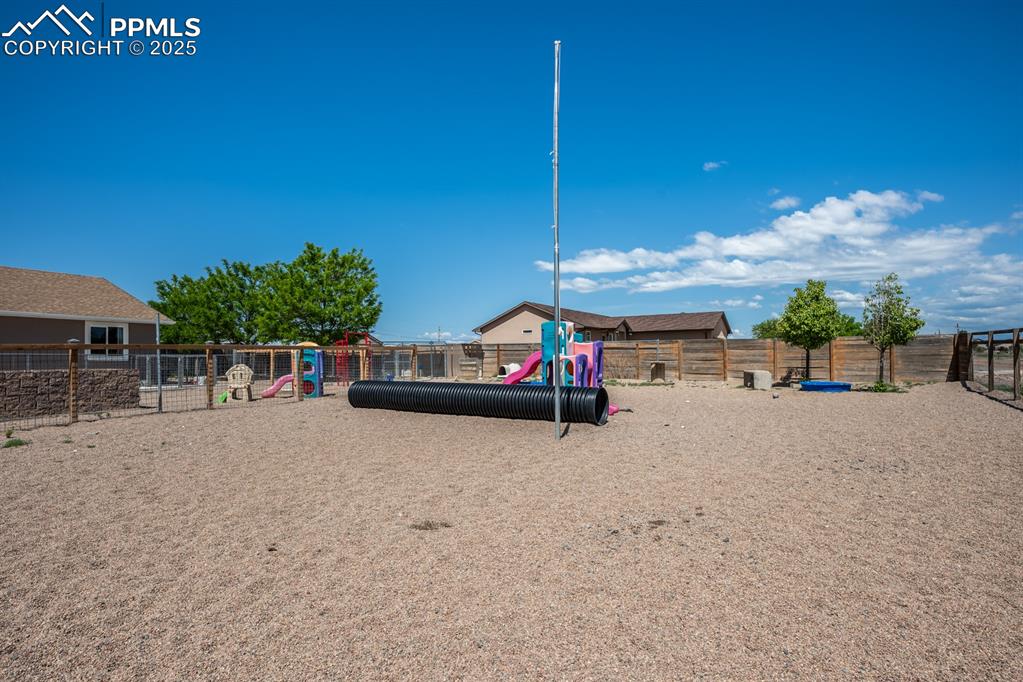
View of home's front play area and flag pole
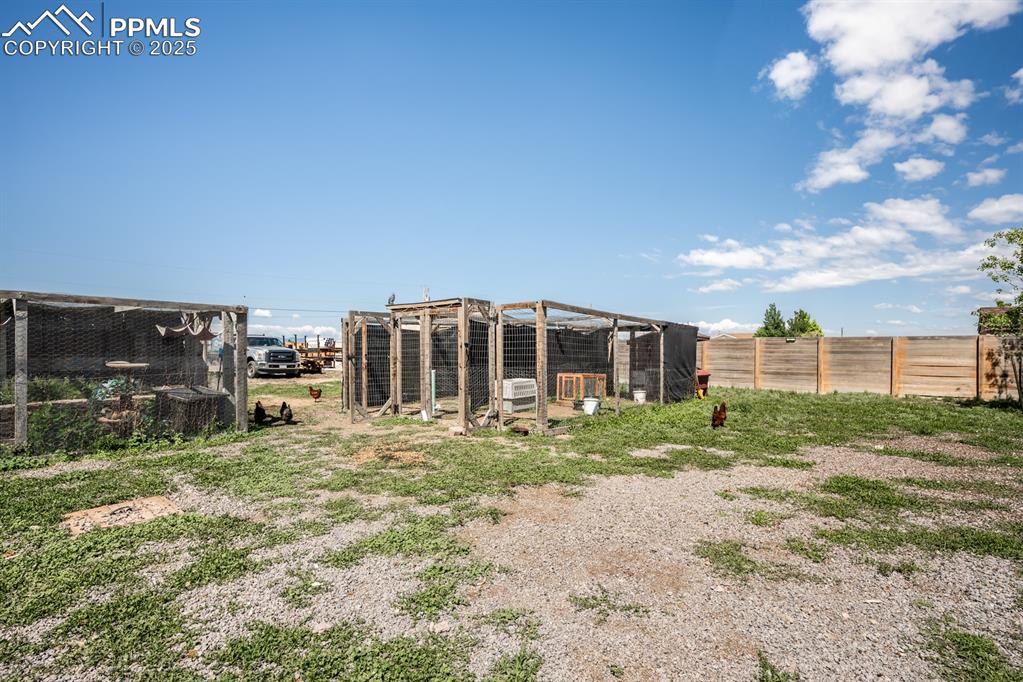
View of yard featuring exterior structure and an outbuilding
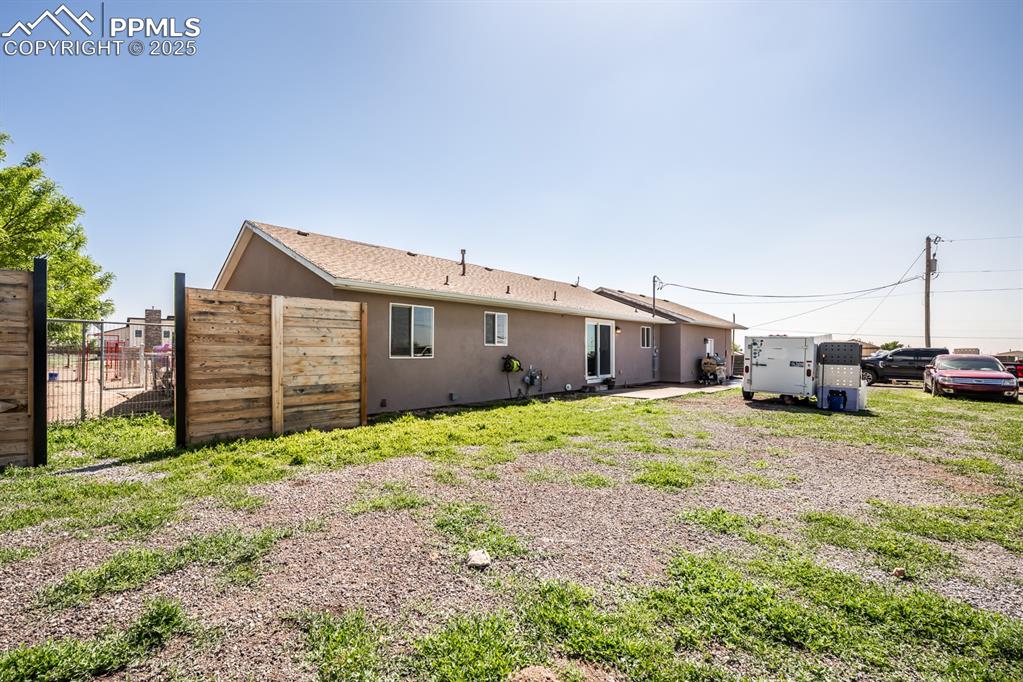
Rear view of house with stucco siding
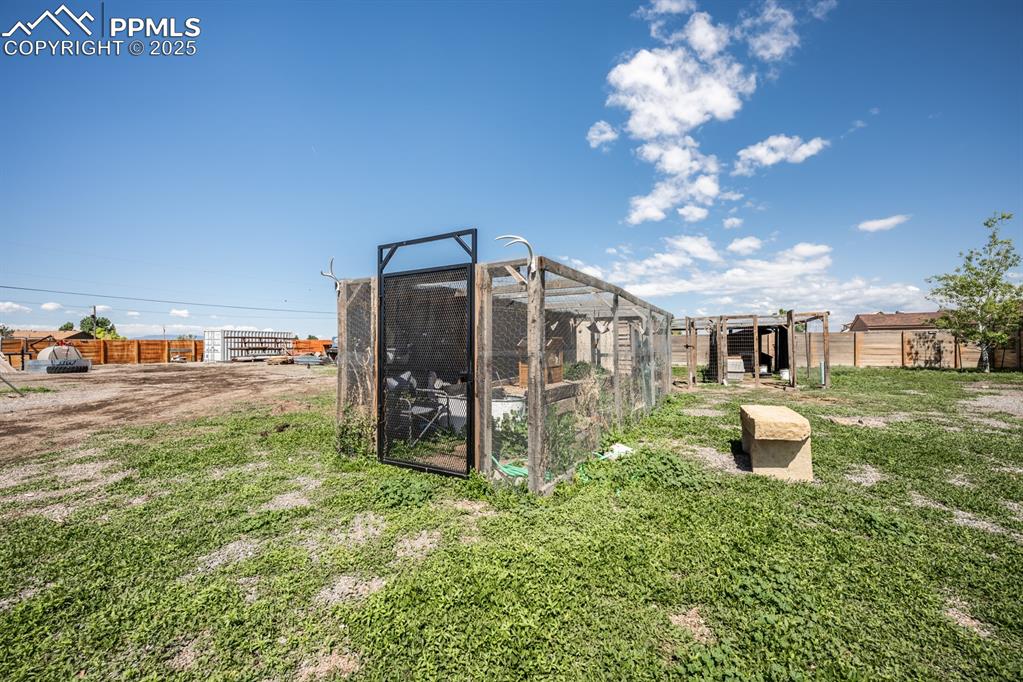
View of yard featuring exterior structure and an outdoor structure
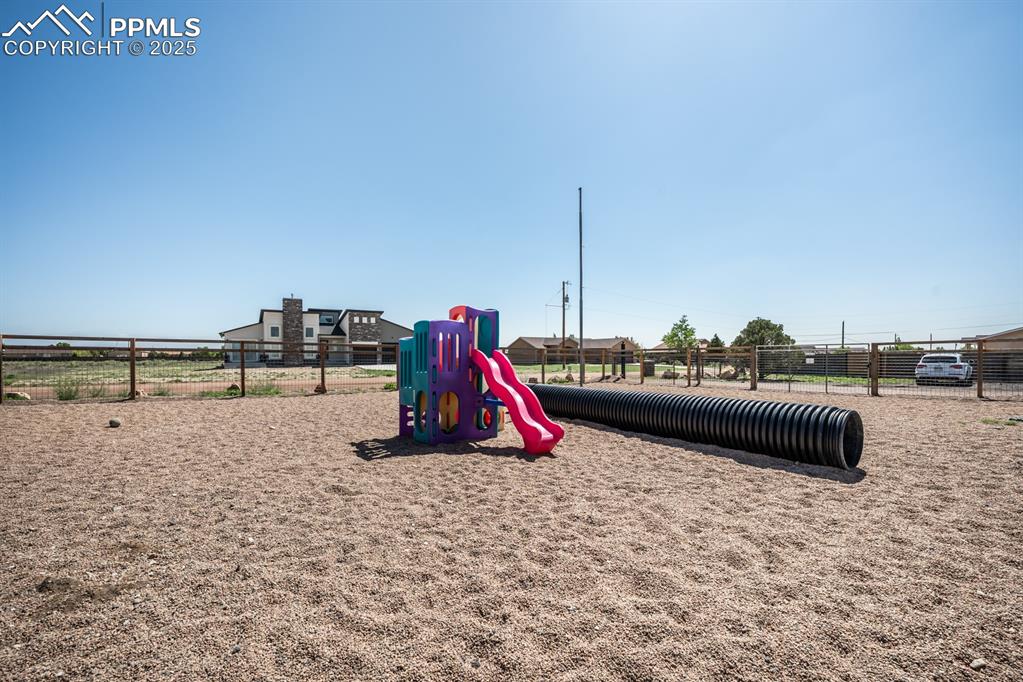
View of community play area
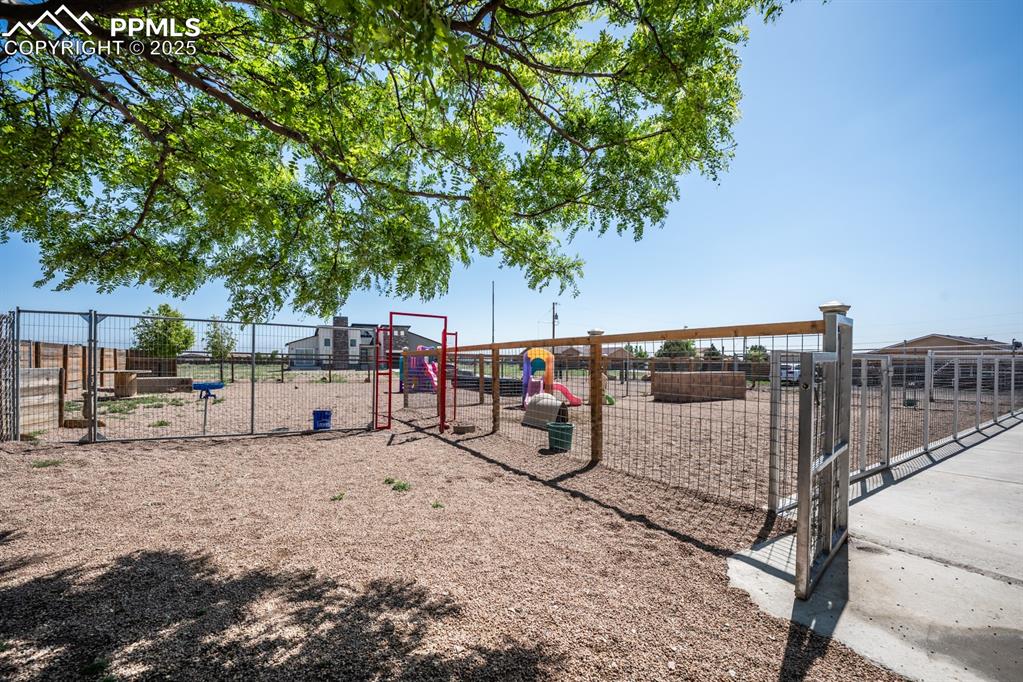
View of communal playground
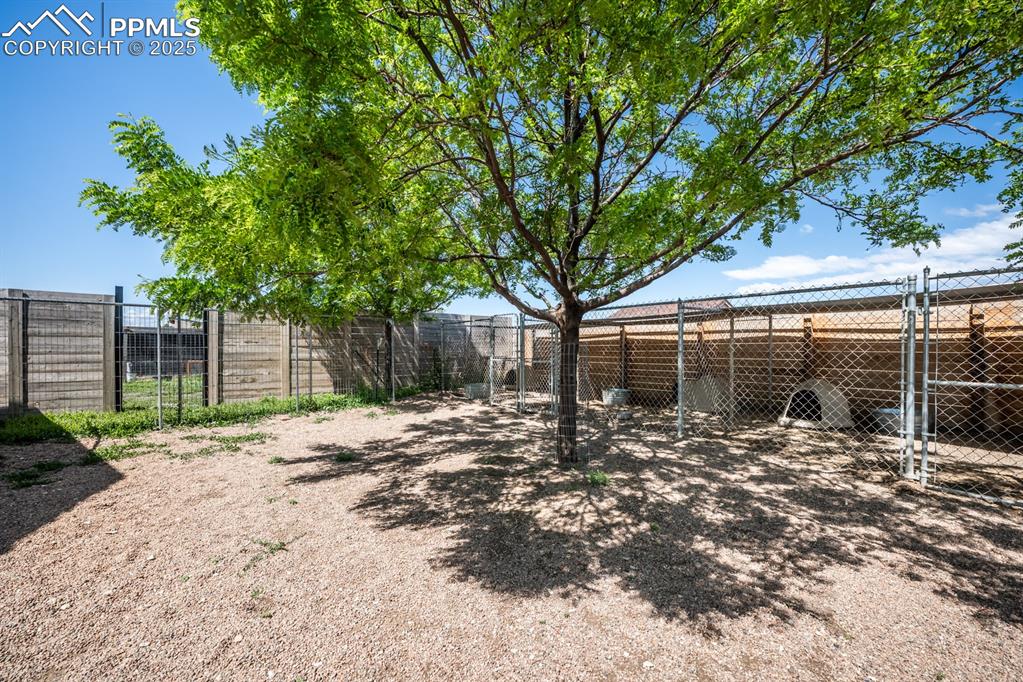
View of yard featuring dog kennels with built in water misters
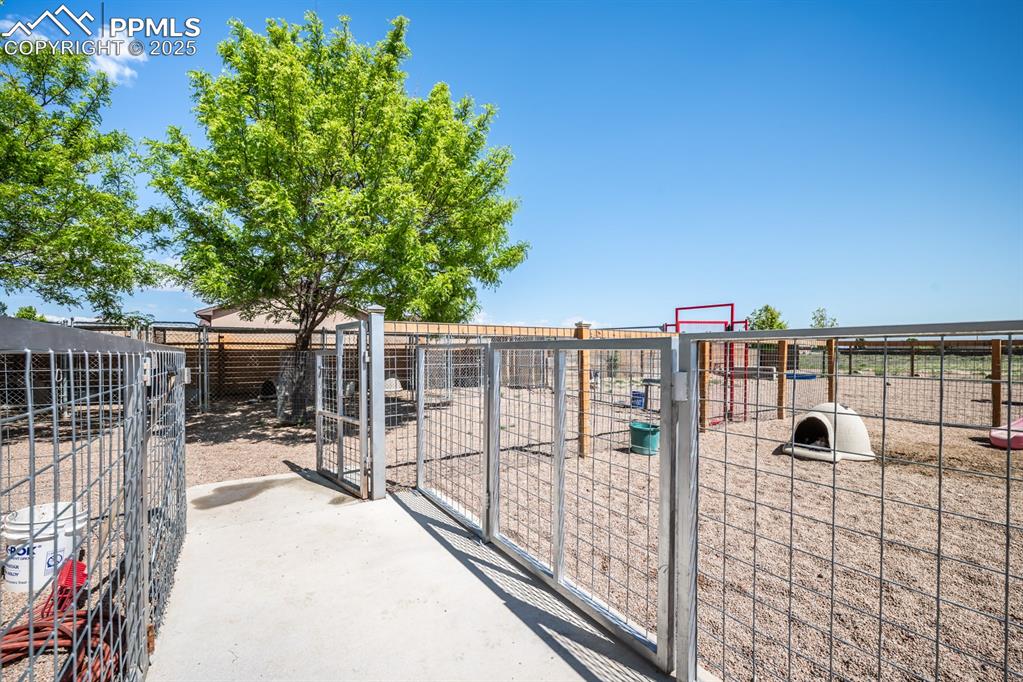
View of yard
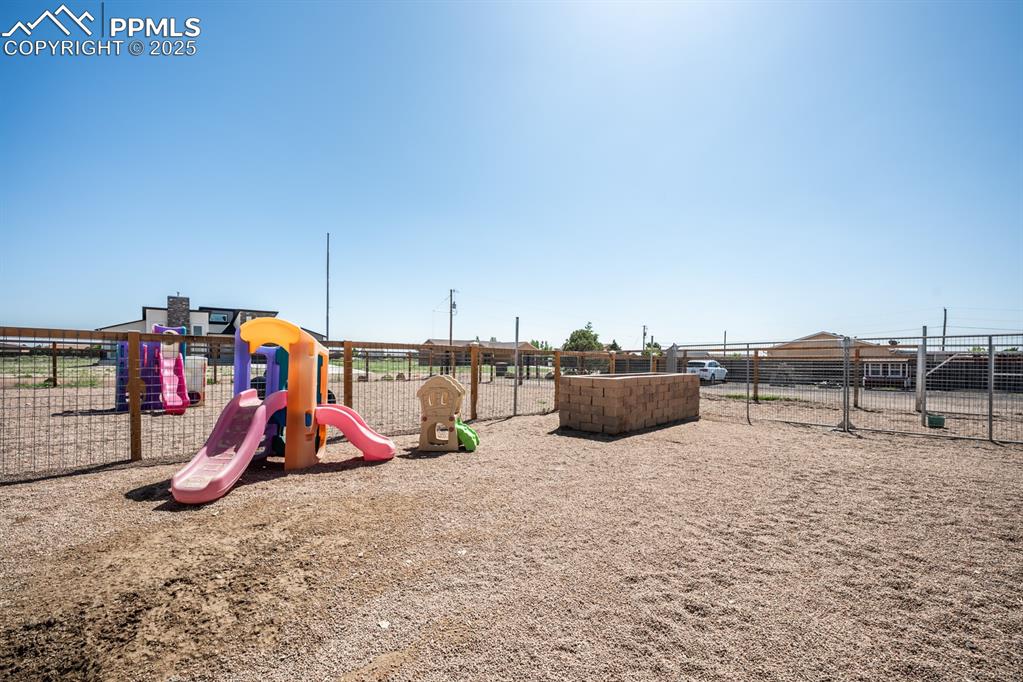
View of community jungle gym
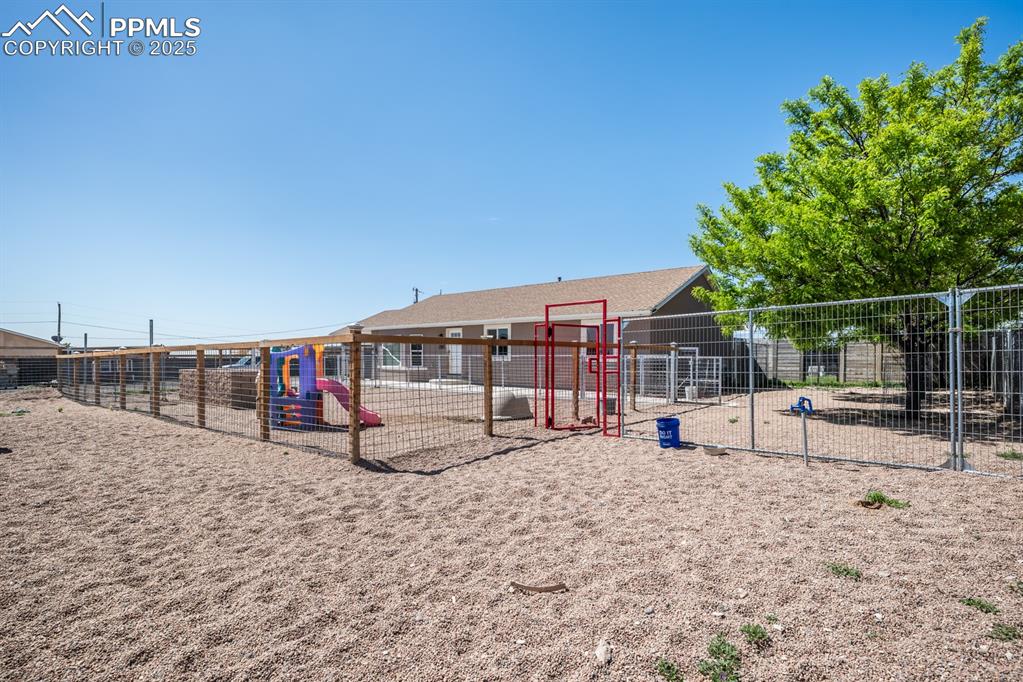
View of play area
Disclaimer: The real estate listing information and related content displayed on this site is provided exclusively for consumers’ personal, non-commercial use and may not be used for any purpose other than to identify prospective properties consumers may be interested in purchasing.