918 Shay Lane, Pueblo, CO, 81006

View of front facade with brick siding, a shingled roof, and stucco siding

View of front of home featuring a garage, driveway, and brick siding

View of property exterior with brick siding, a garage, concrete driveway, and a shingled roof

Split level home featuring a chimney, brick siding, and board and batten siding
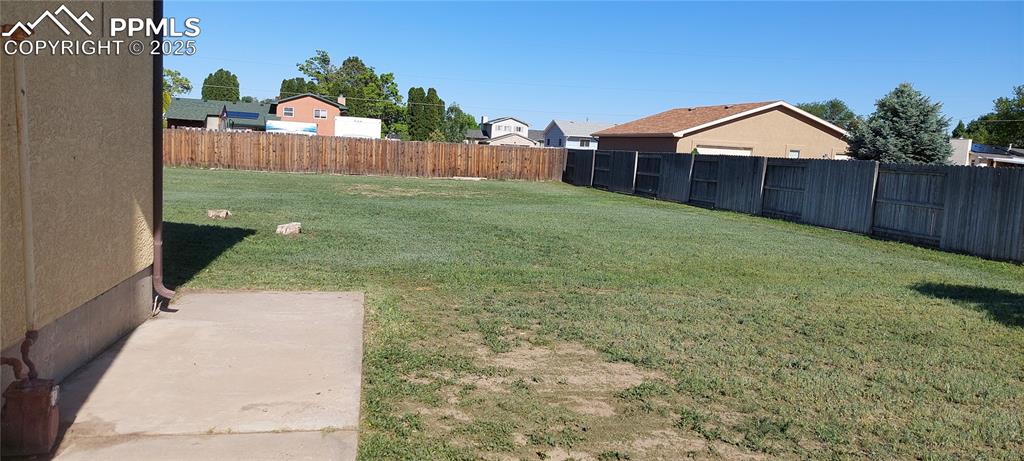
View of side and back yard

View of back yard

View of yard with central AC unit and a patio area

View of patio / terrace featuring central air condition unit and entry steps

Carpeted living room featuring ceiling fan, a textured ceiling,entrance to kitchen and dining area, and stairs to upper and lower level

Carpeted living room with view to dining area featuring a ceiling fan, and entry to dining area textured ceiling, baseboards, and stairway

Front door with light carpet, ceiling fan, a textured ceiling, and baseboards, and bay window

From dining are to front door

living room featuring light colored carpet, ceiling fan, a textured ceiling, and bay window

Carpeted empty room with ceiling fan, a textured ceiling, and baseboards

Entrance featuring ceiling fan, baseboards, and a textured ceiling

Kitchen view to living room and dining area

Kitchen with stainless steel appliances, a sink, wood finished floors, white cabinetry, and backsplash
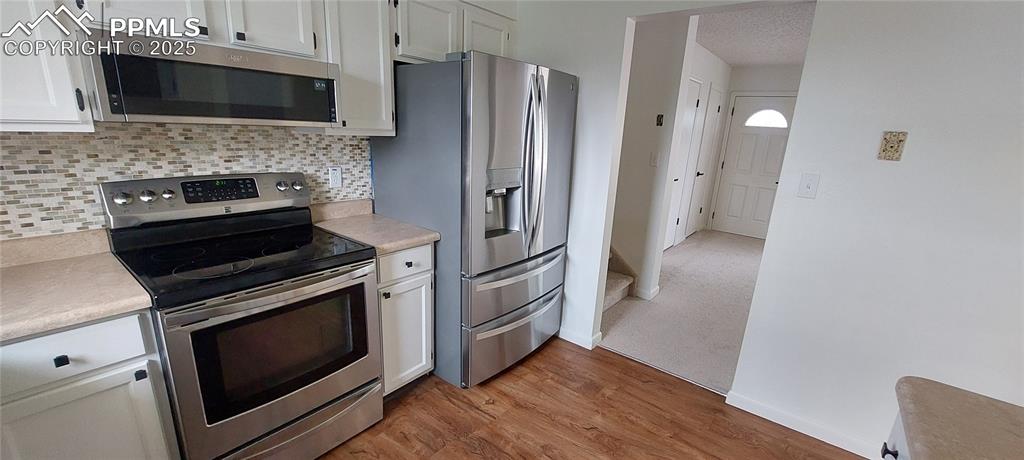
Kitchen with stainless steel finishes, light countertops, tasteful backsplash, white cabinetry

Kitchen featuring appliances with stainless steel finishes, a sink, wood finished floors, white cabinetry, and backsplash

Kitchen with stainless steel appliances, a sink, dark wood-style floors, white cabinetry, and tasteful backsplash

Kitchen featuring appliances with stainless steel finishes, a sink, dark wood-type flooring, and tasteful backsplash

Kitchen featuring stainless steel appliances, a sink, dark wood finished floors, backsplash, and white cabinets

Kitchen to dining area
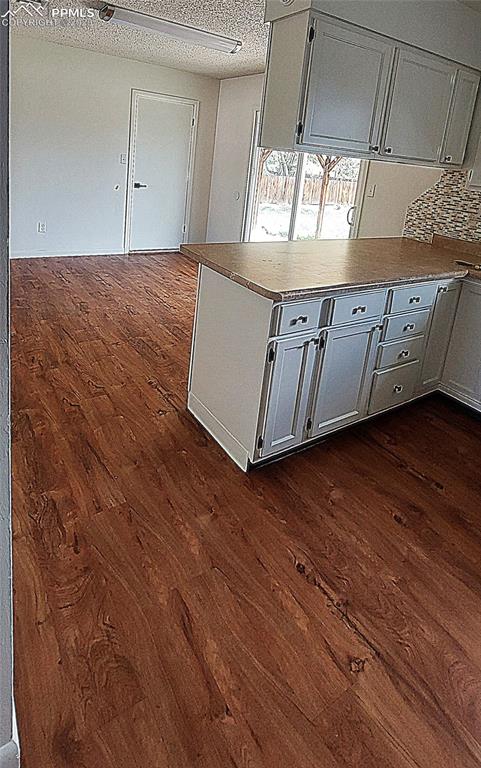
Kitchen to dining area with walkout to back yard yard with dark wood-style vinyl plank flooring, and a peninsula, gray cabinetry, and decorative backsplash

Kitchen with stainless steel fridge with ice dispenser, white cabinetry, light countertops, dark wood-type flooring, and a ceiling fan

upper level

Upper lever primary bedroom with attached bath featuring carpet floors, a textured ceiling, and a ceiling fan

Bathroom attached the primary bedroomfeaturing vanity, toilet, shower / tub combination, and tile patterned floors

Full bathroom attached to primary bedroom featuring shower / bathtub combination, vanity, and tile patterned floors

2ndary bedroom, upper level featuring light carpet, a textured ceiling, two closets, and a ceiling fan

2ndary bedroom, upper level, featuring two closets, a textured ceiling, carpet floors, and baseboards

2ndary roo, upper level with a ceiling fan, a textured ceiling, light carpet, and baseboards

Stairs with carpet floors, a textured ceiling, and a fireplace
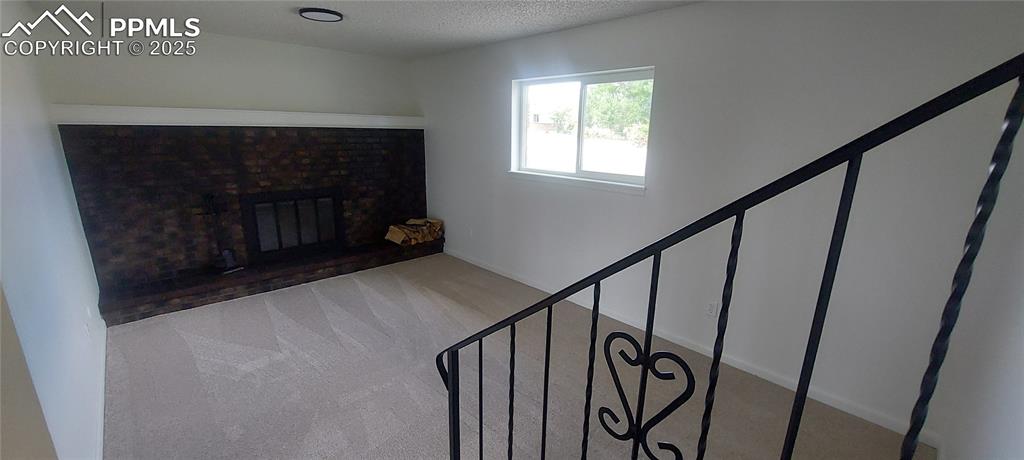
featuring carpet, a fireplace, and a textured ceiling

carpet, plenty of natural light, a brick fireplace, and baseboards

Family Room
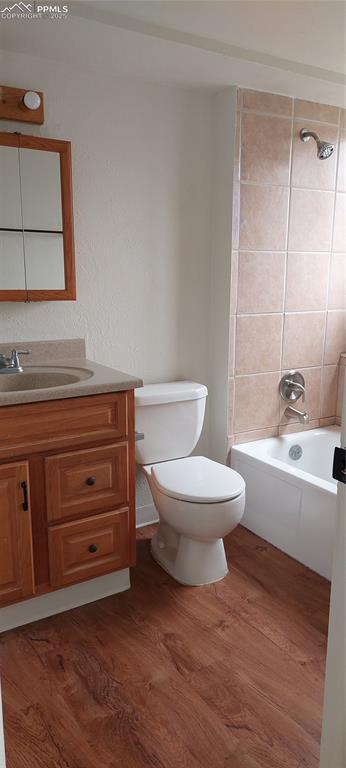
Full bath attached the bedroom featuring dark wood-style vinyl plank flooringfloors, vanity, toilet, shower / bathtub combination, and a textured wall

Full bath attached the bedroom featuring dark wood-style vinyl plank flooringfloors, vanity, toilet, shower / bathtub combination, and a textured wall

Possible Master bedroom option or 3rds bedroom, lower level attached to the full bathroom featuring dark wood-style vinyl plank flooring, vanity, toilet, shower / bathtub combination, and a textured walland a closet

attached to the full bathroom featuring dark wood-style vinyl plank flooring, vanity, toilet, shower / bathtub combination, and a textured wal land a closet

attached to the full bathroom featuring dark wood-style vinyl plank flooring, vanity, toilet, shower / bathtub combination, and a textured walland a closet

Staircase with carpet flooring to basement bonus room

Basement with carpet, stairs, and baseboards

Below grade area featuring stairway, carpet flooring, and baseboards

4th bedroom in basement

View of carpeted empty, 4th bedroom
Disclaimer: The real estate listing information and related content displayed on this site is provided exclusively for consumers’ personal, non-commercial use and may not be used for any purpose other than to identify prospective properties consumers may be interested in purchasing.