621 Yorktown Road, Cripple Creek, CO, 80813

Back of property with a shingled roof, stucco siding, and a patio area
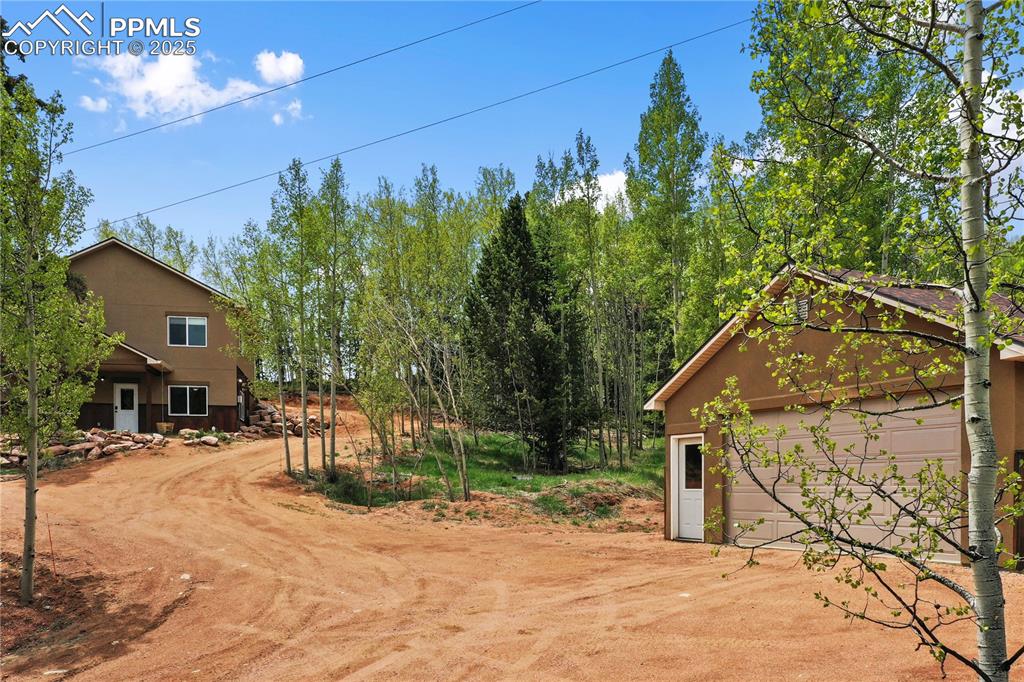
View of yard with a garage, an outdoor structure, and driveway
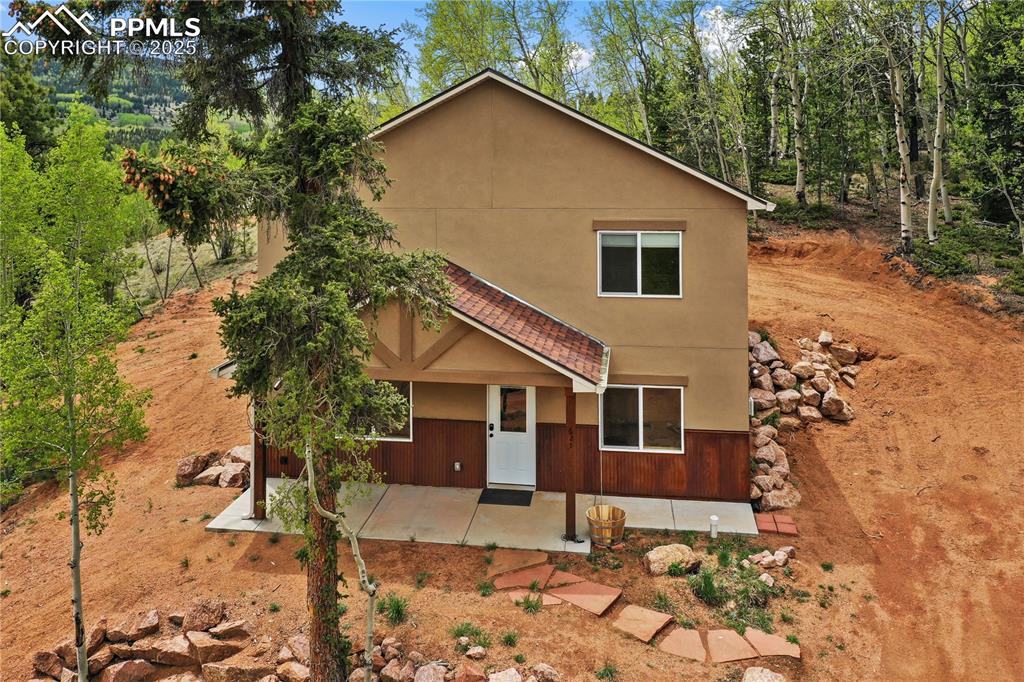
View of front of house featuring stucco siding
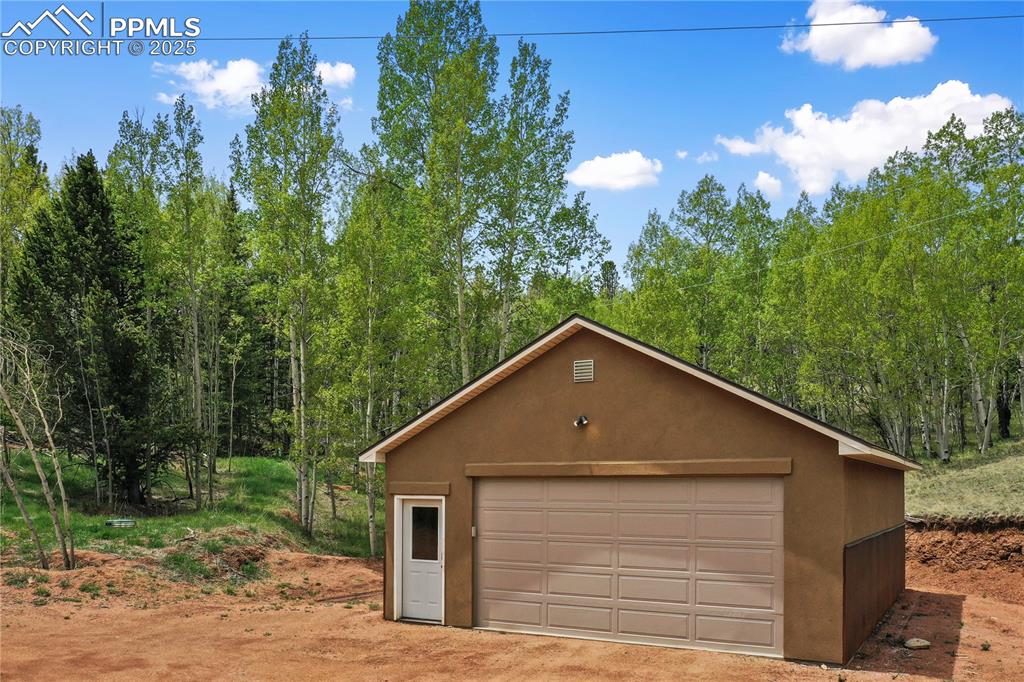
Detached garage featuring a forest view

View from above of property with a heavily wooded area
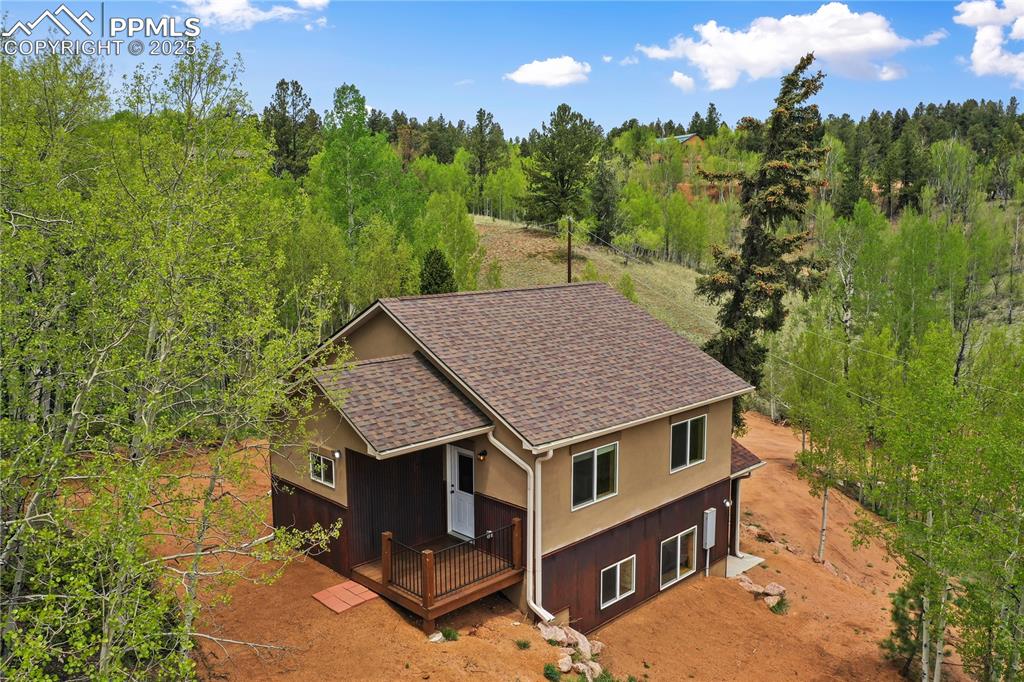
Aerial view of property and surrounding area featuring a forest
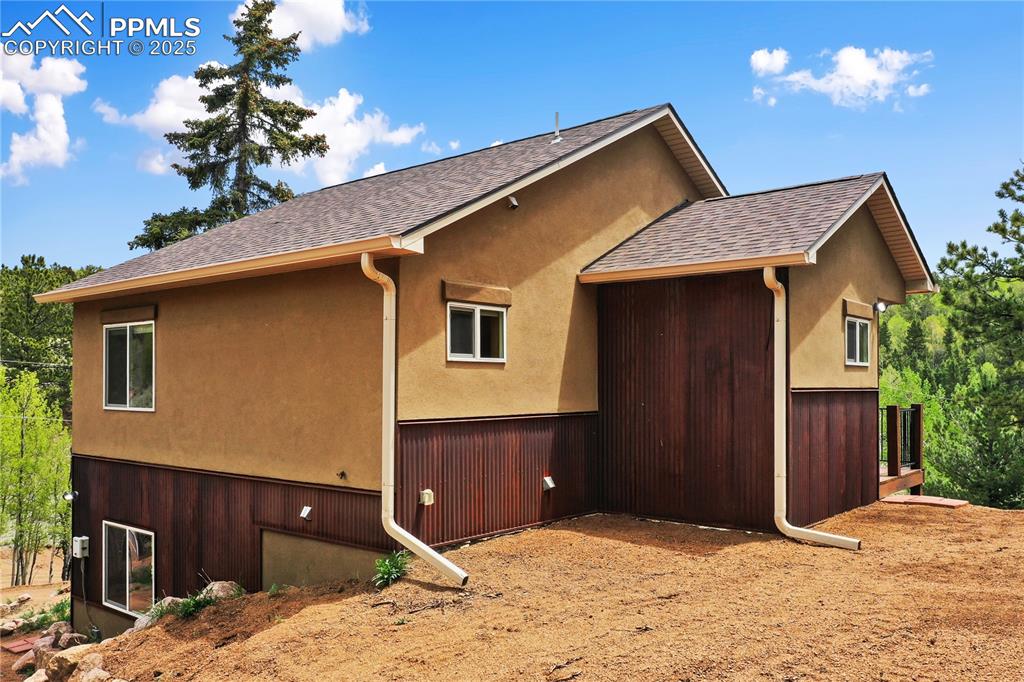
View of property exterior with a shingled roof and stucco siding
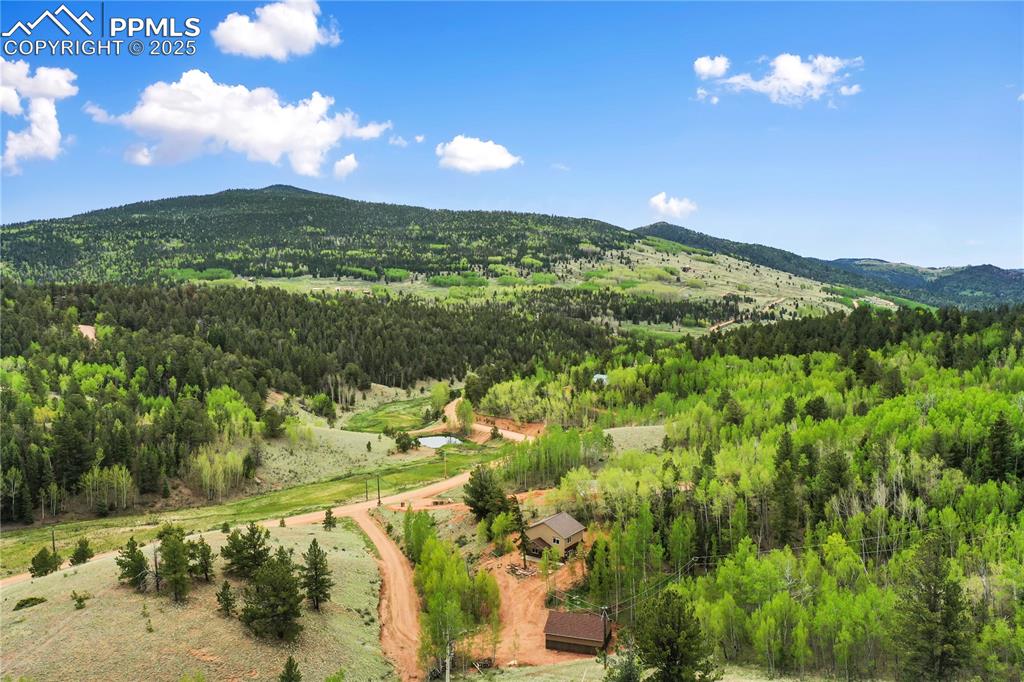
View of mountain background with a forest

Living room with electric pellet stove that heats the entire house with ease
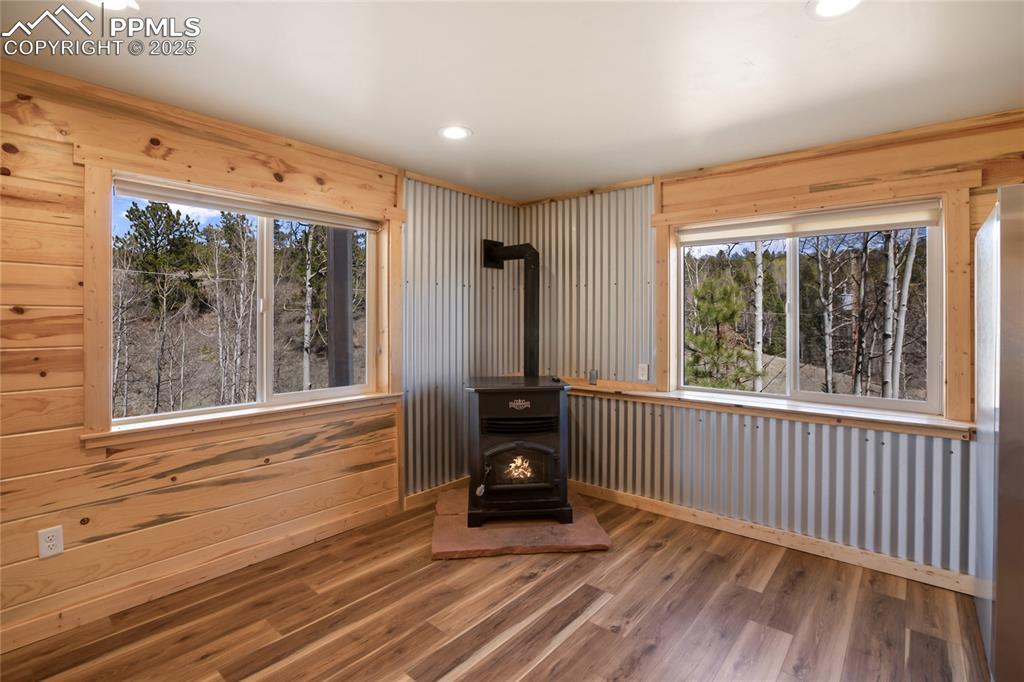
Living room with electric pellet stove

Kitchen with appliances with stainless steel finishes, pellet stove, LVP flooring, and a kitchen island

Kitchen with appliances with stainless steel finishes, a wood stove, a sink, plenty of natural light, and recessed lighting
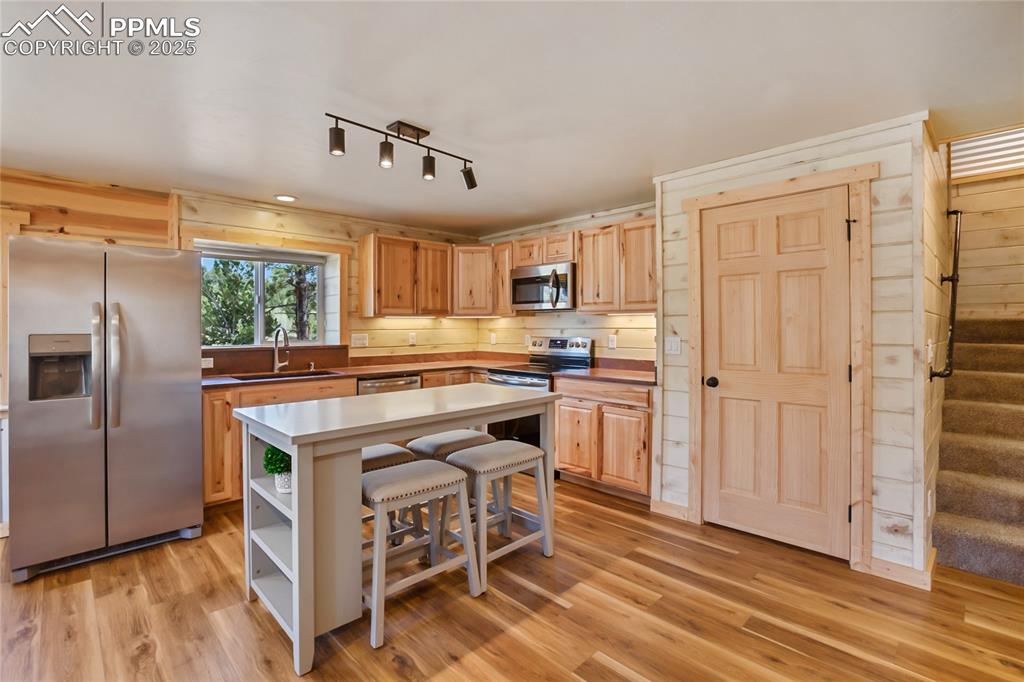
Kitchen has beautiful hickory cabinet's and pantry
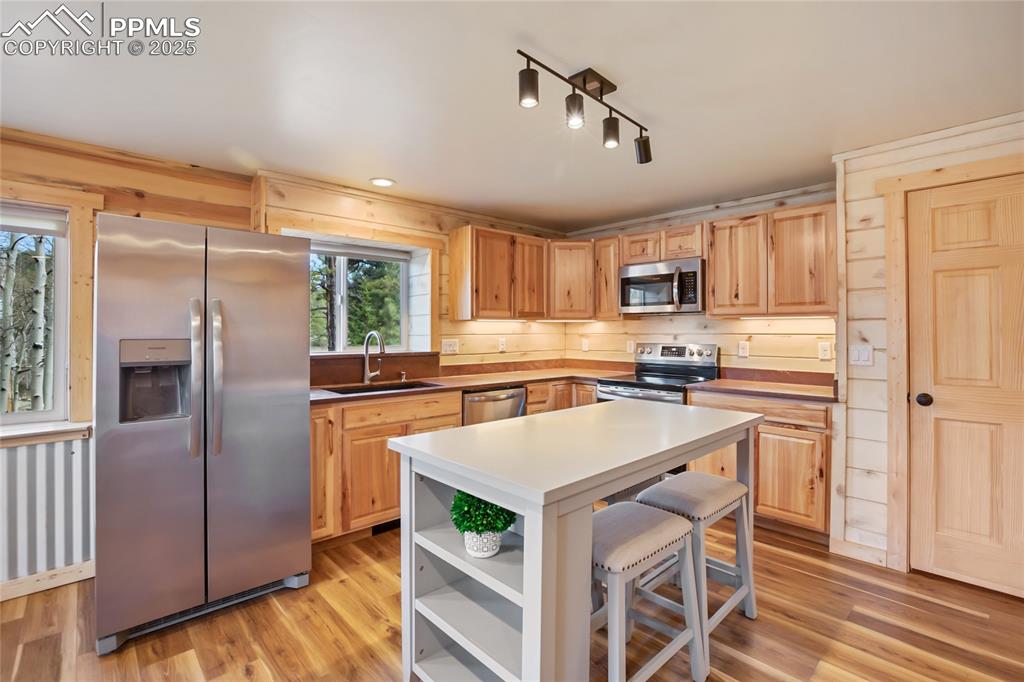
Kitchen with appliances with stainless steel finishes, a sink, open shelves, and light wood finished floors
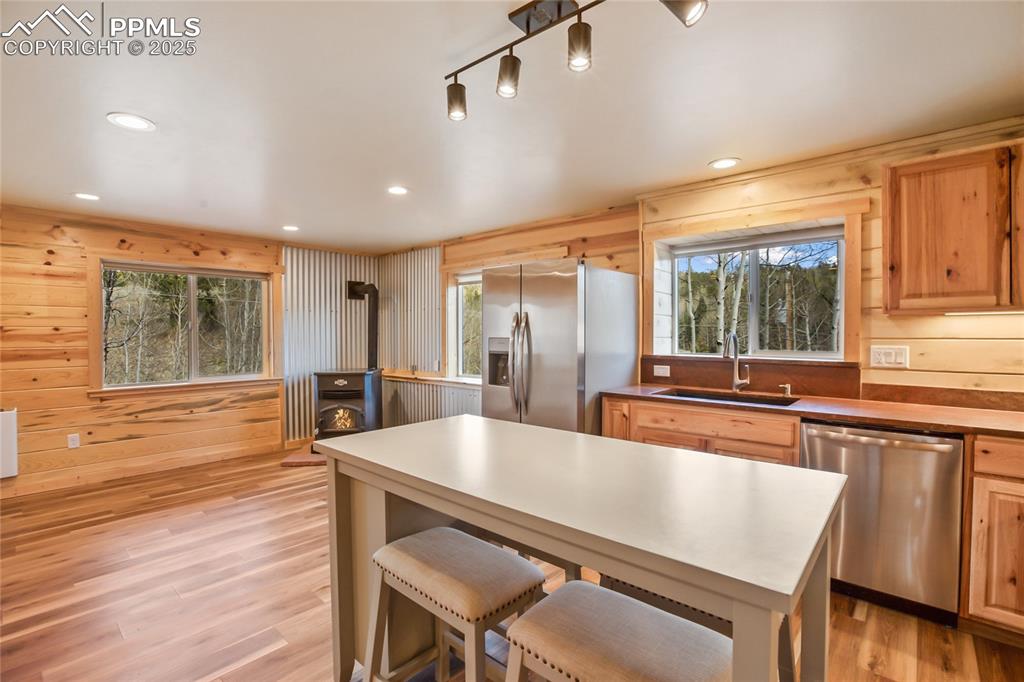
Kitchen countertops have beautiful leathered granite countertops and recessed under cabinet lighting

Primary bedroom with pine paneling, metal accents, carpet and ceiling fan
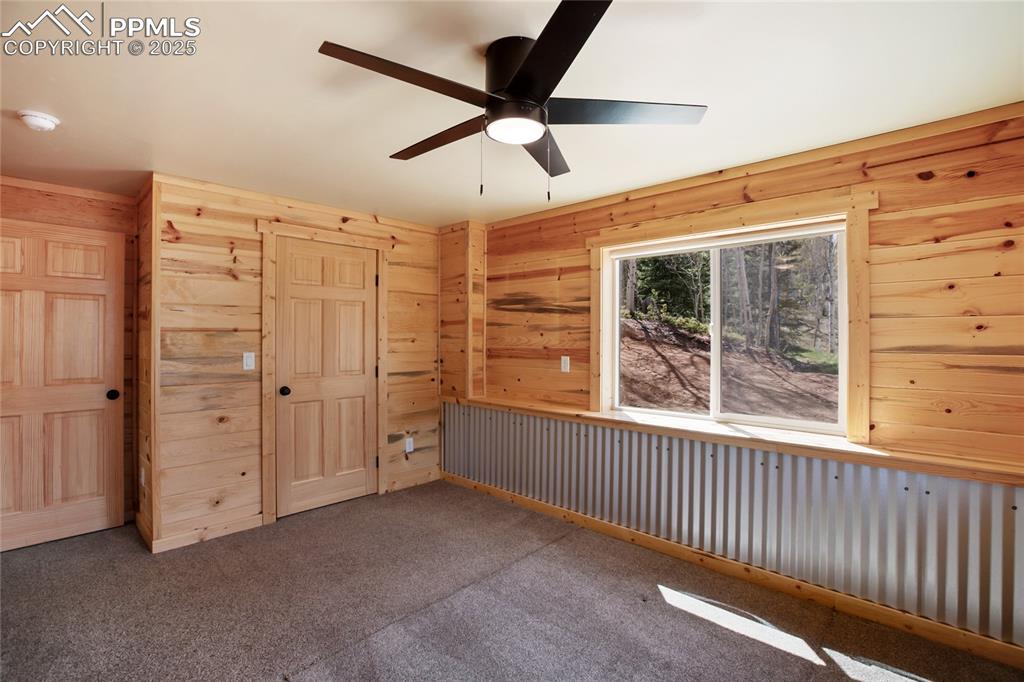
Unfurnished bedroom featuring wooden walls, carpet, a closet, and a ceiling fan
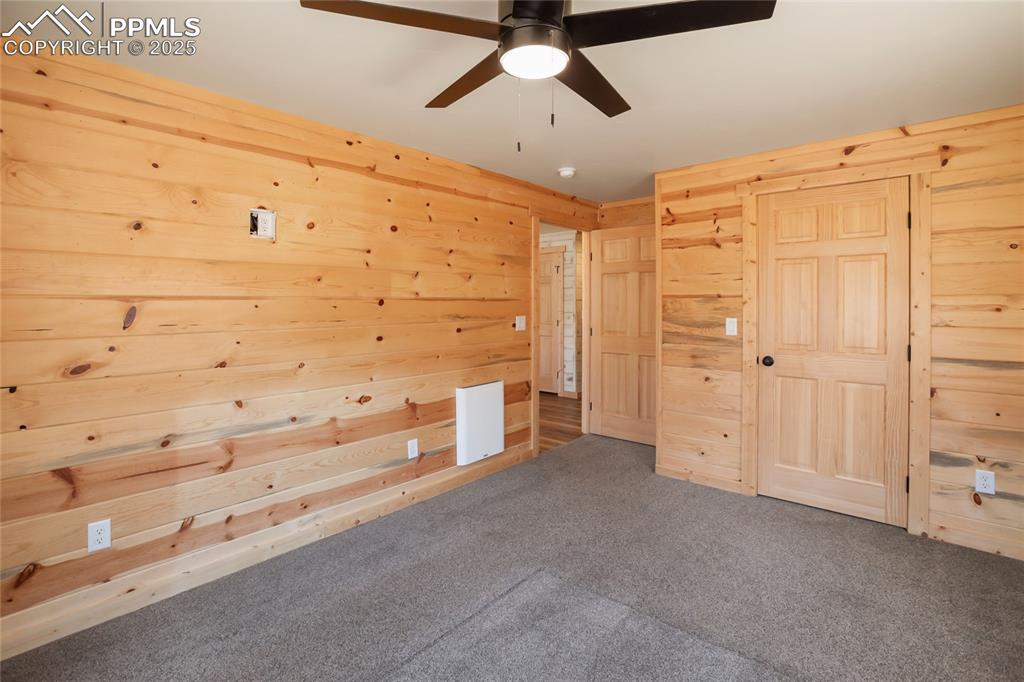
Unfurnished bedroom featuring wood walls, carpet flooring, and ceiling fan
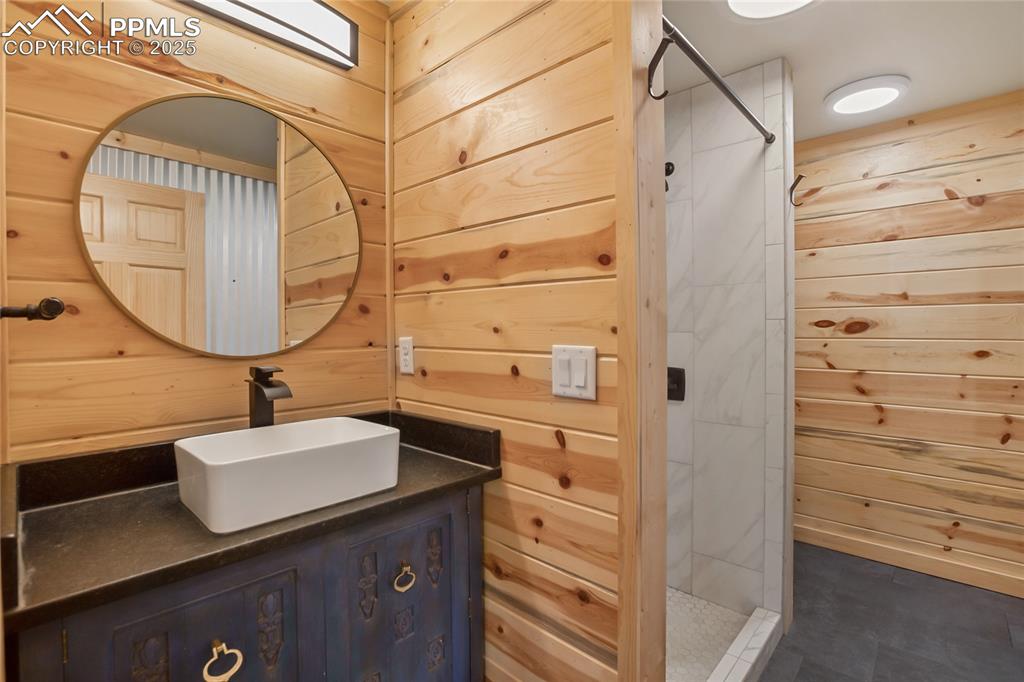
Main level full bathroom with wood walls, vanity, and a walk in shower
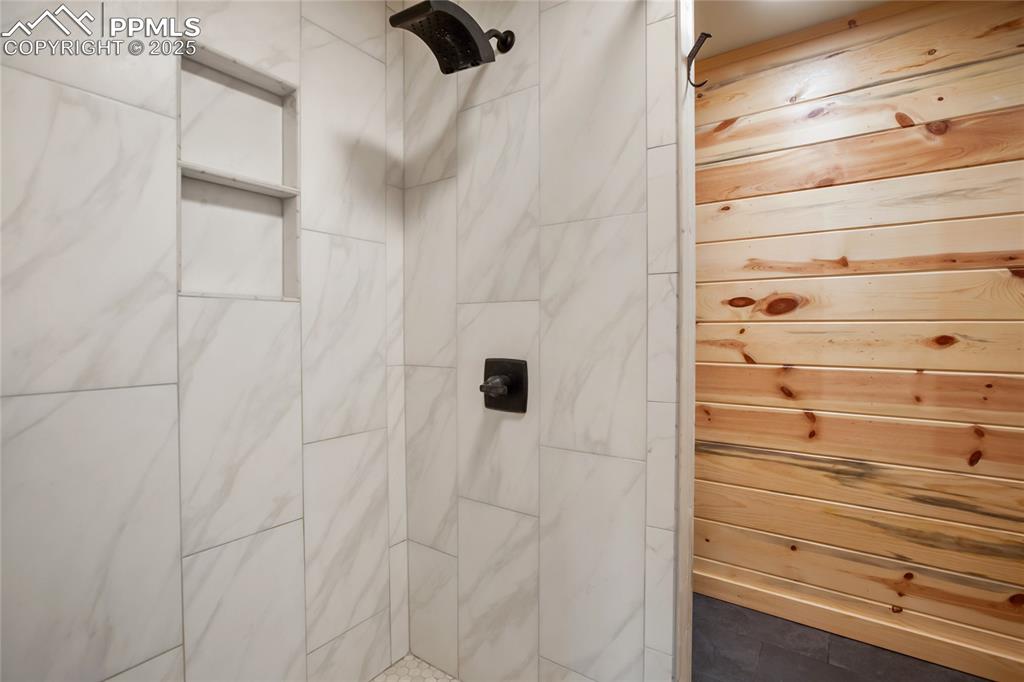
Bathroom featuring a tile shower and wood walls
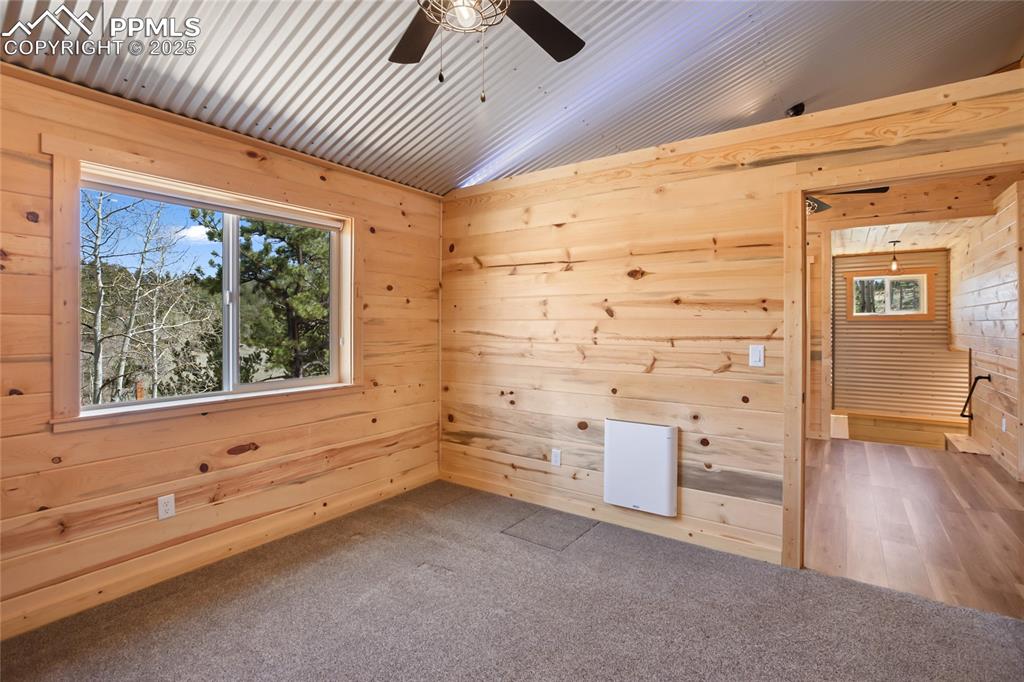
Bedroom #2

Bedroom #2 with pine paneling and metal wall accents
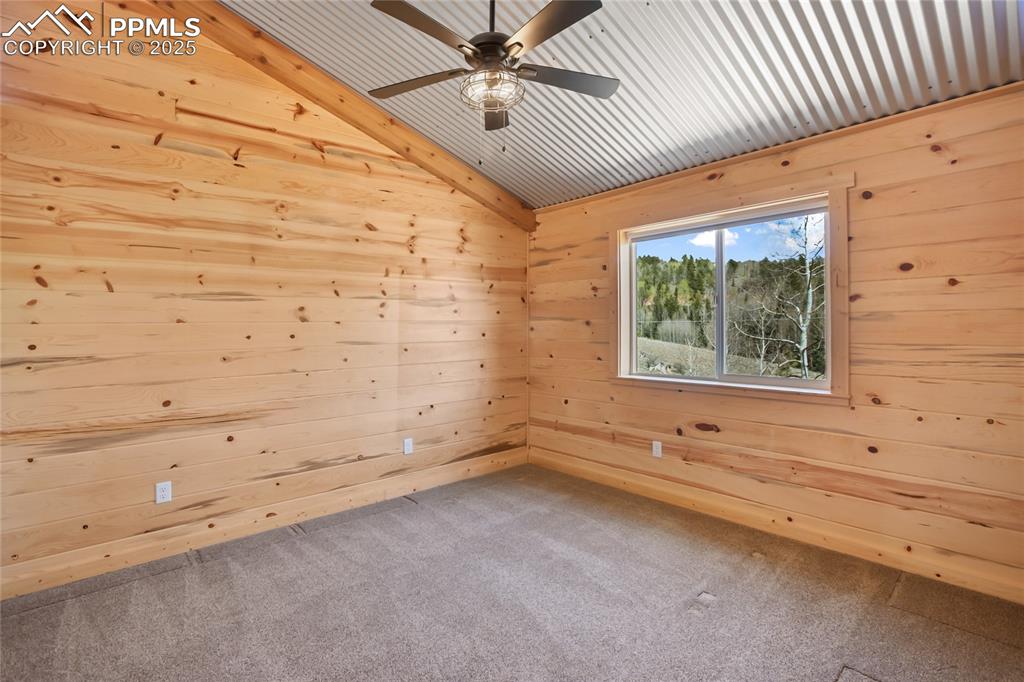
Bedroom #2
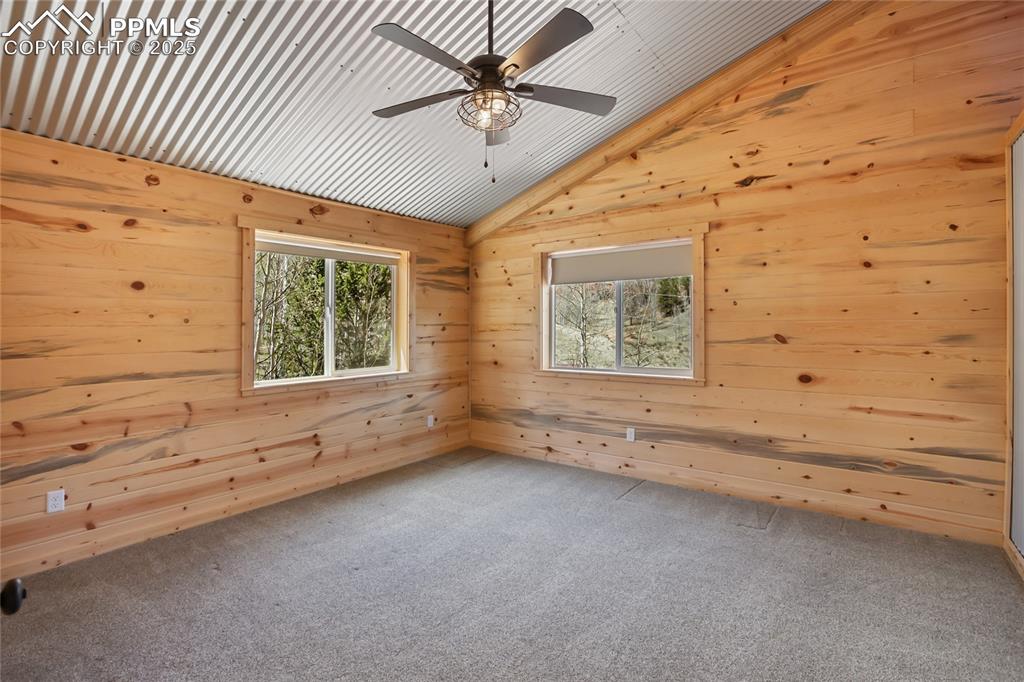
Bedroom #3 with pine paneling, carpet and ceiling fan. Lots of natural light!
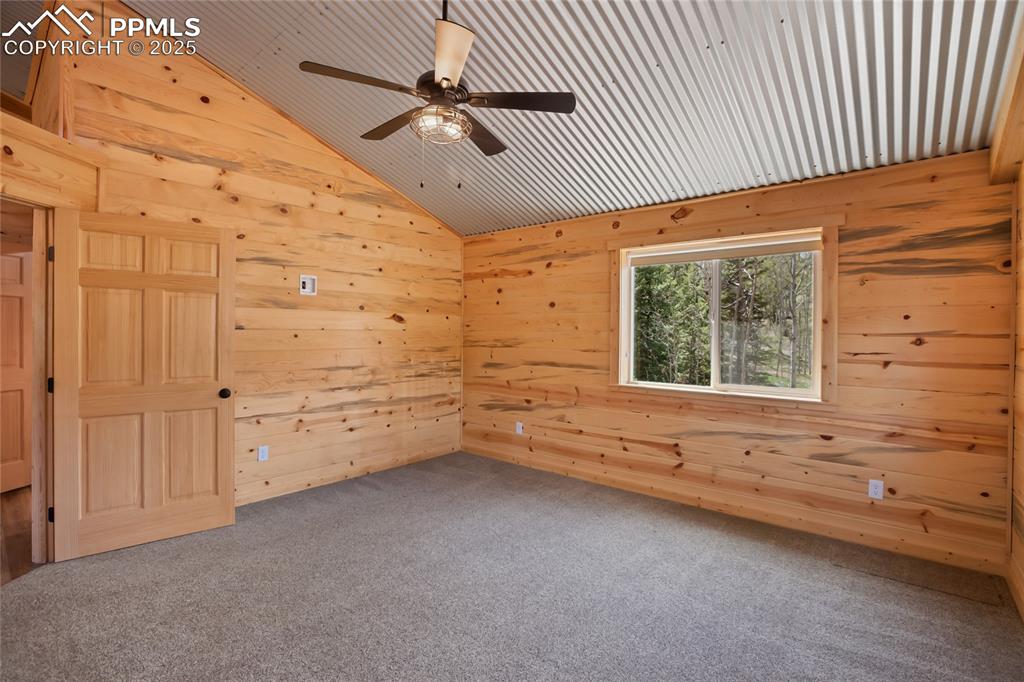
Bedroom #3
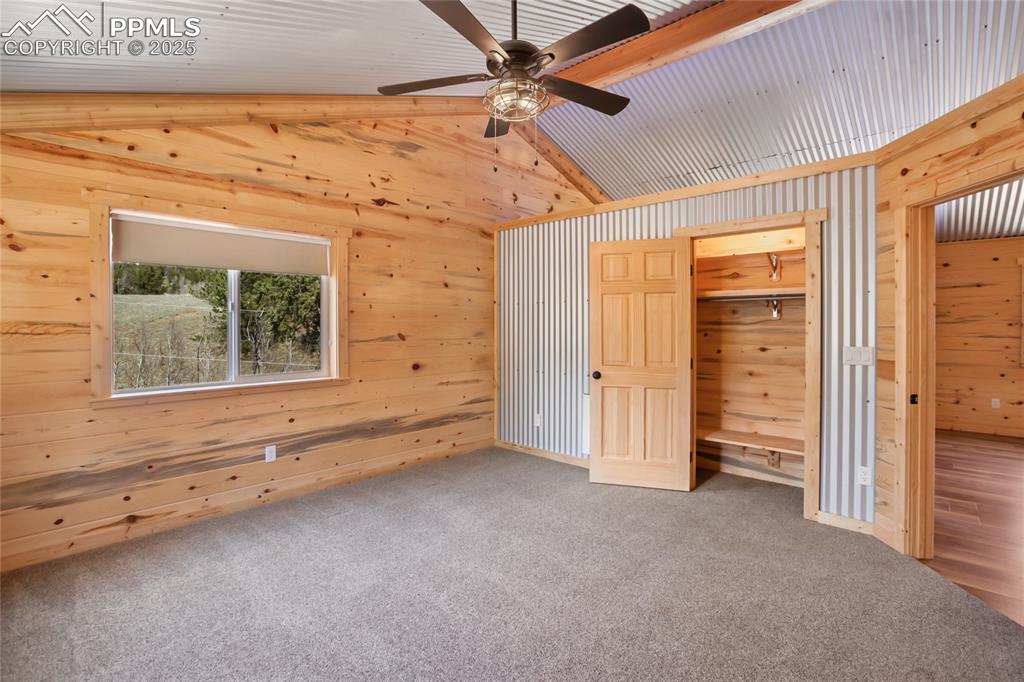
Bedroom #3 with pine paneling, metal accents, carpet floors and ceiling fan
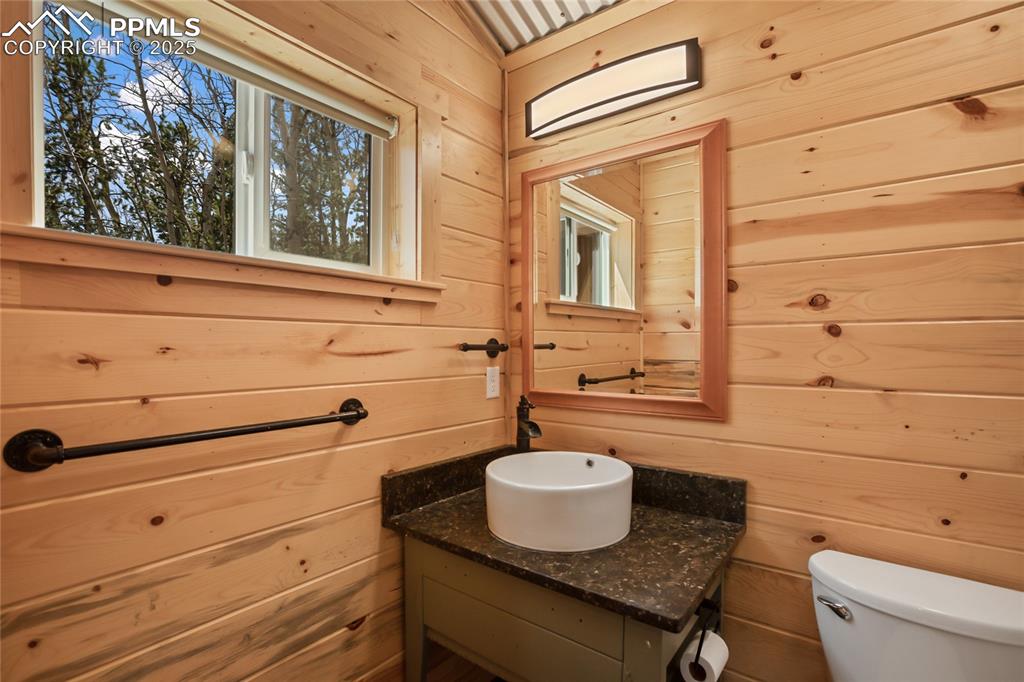
Upstairs bathroom with pine paneling, vanity, and toilet
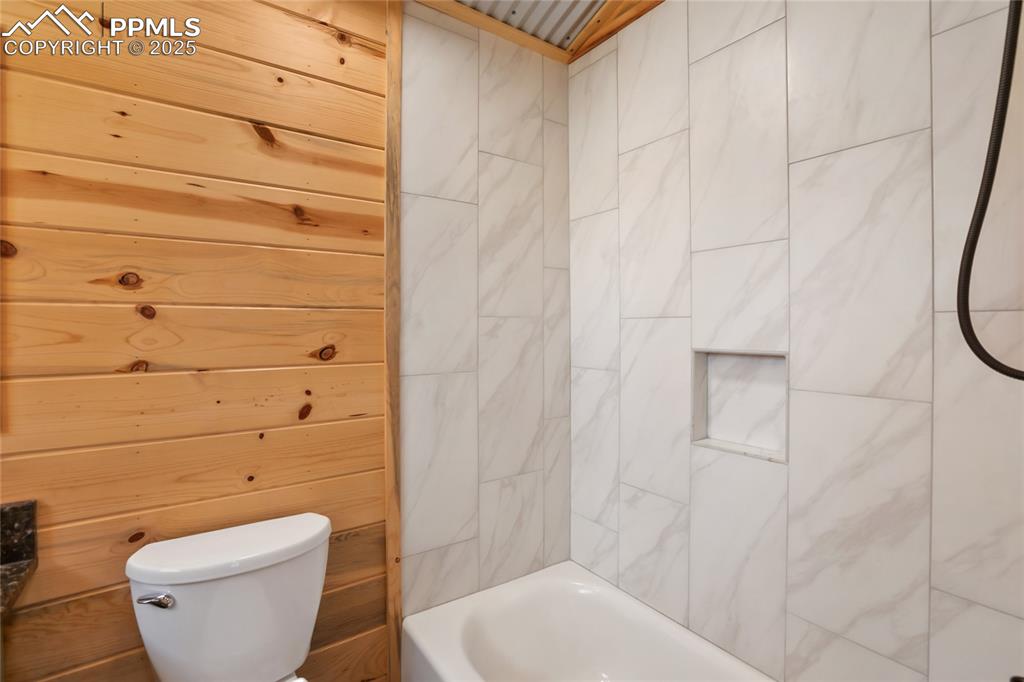
Upstairs Full bathroom featuring toilet, tile bathing tub / shower combination
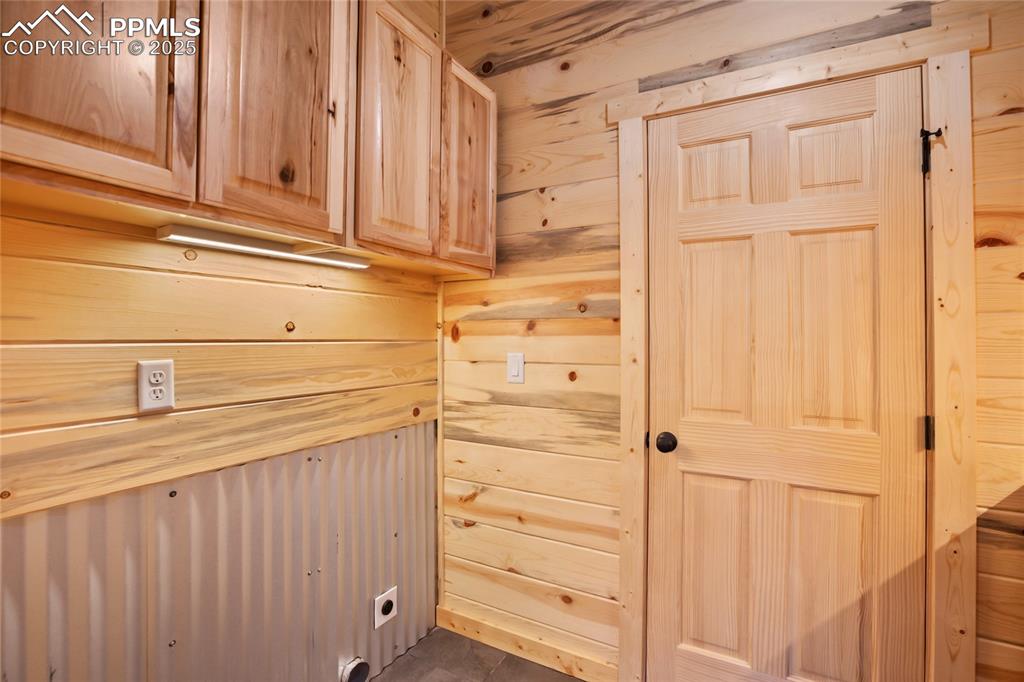
Laundry area featuring cabinet space, hookup for an electric dryer, and wooden walls

Laundry room with extra storage and counter to fold clothes on
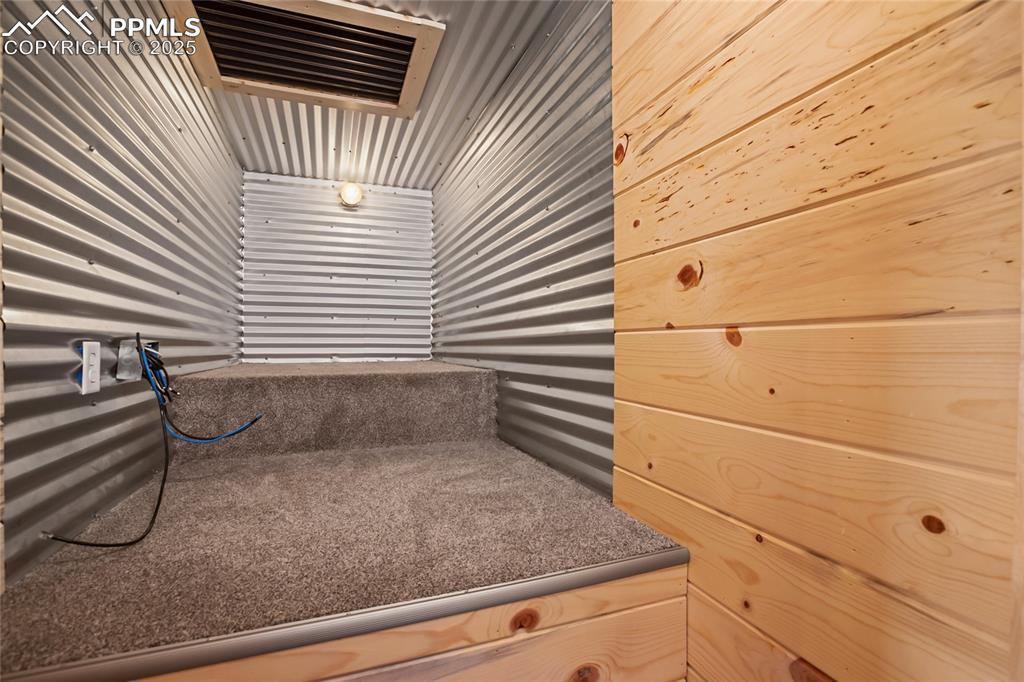
carpeted storage room that already has ethernet hookups
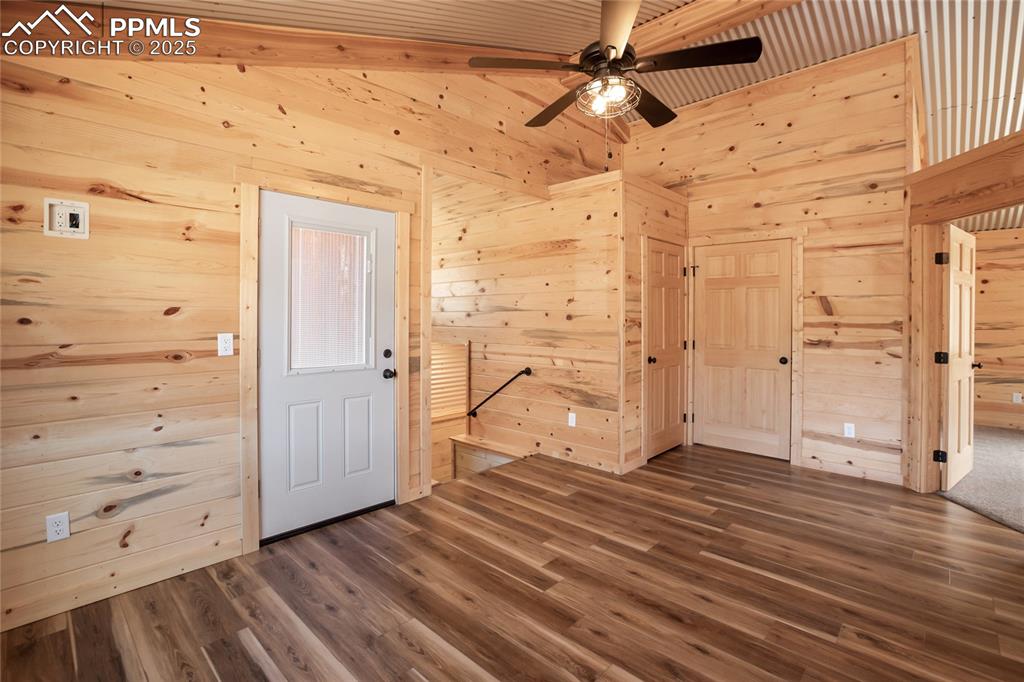
Upstairs walk out family room featuring pine paneling, LVP flooring, and a ceiling fan
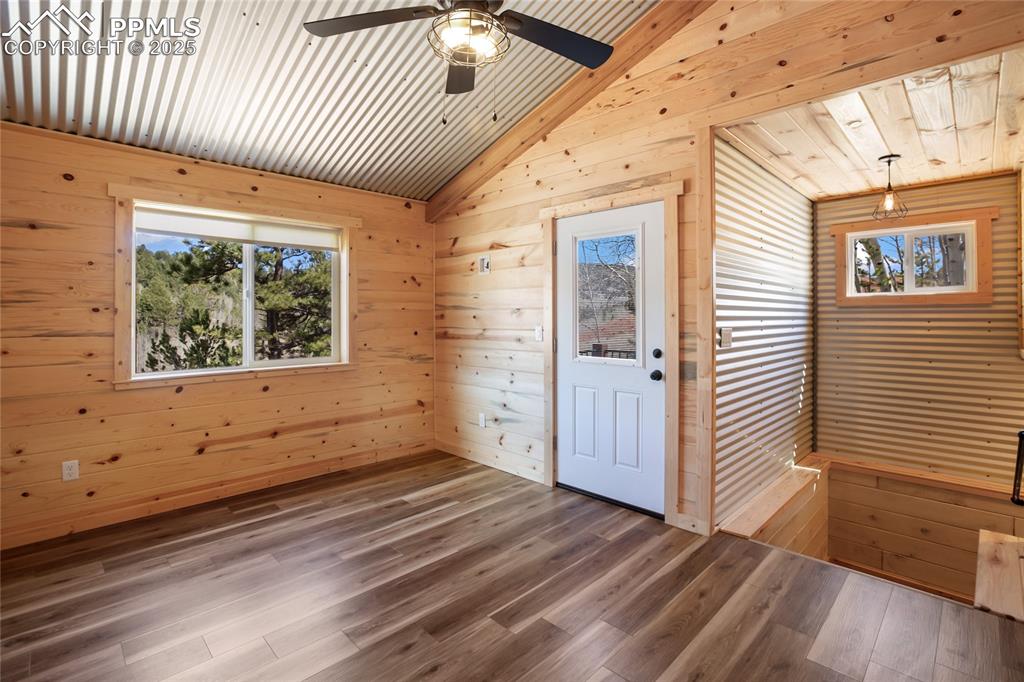
Unfurnished room with wooden walls, plenty of natural light, vaulted ceiling, wood finished floors, and ceiling fan

Unfurnished bedroom featuring wood walls, dark wood finished floors, and a ceiling fan
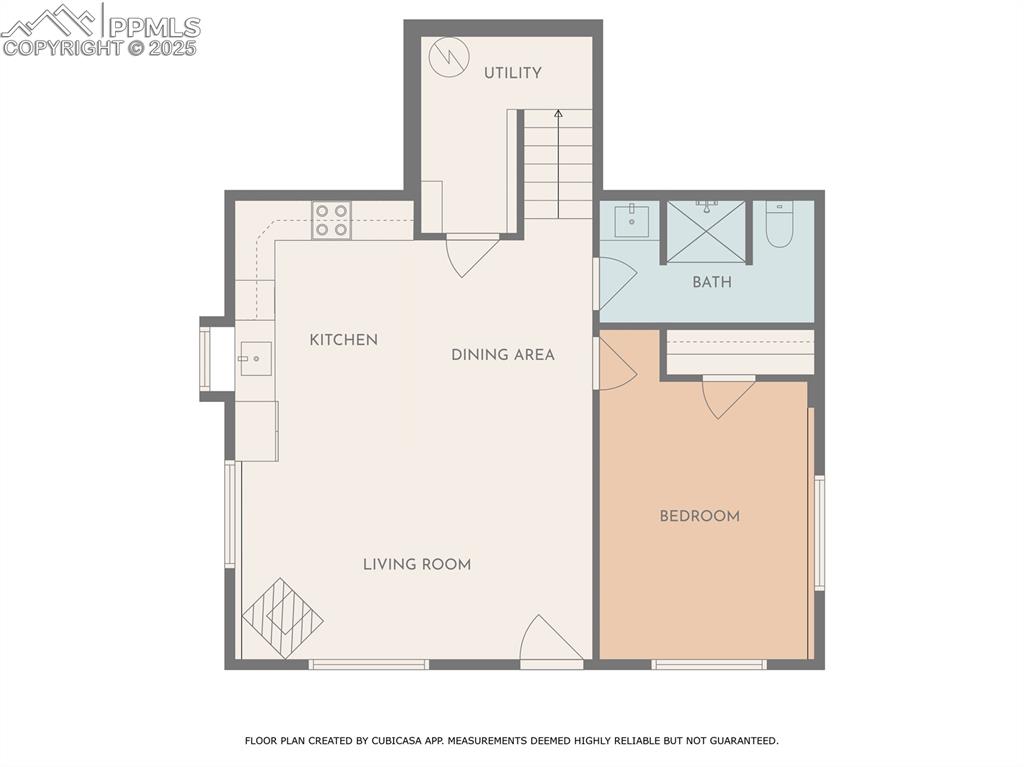
Main level floor plan
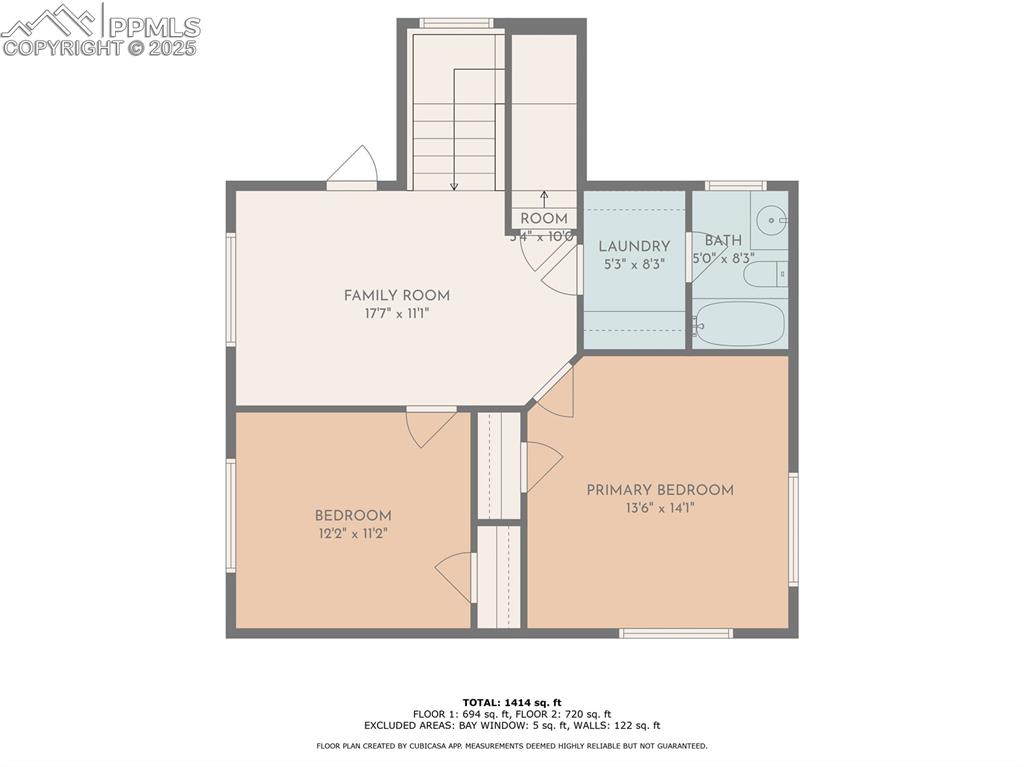
Upstairs floor plan
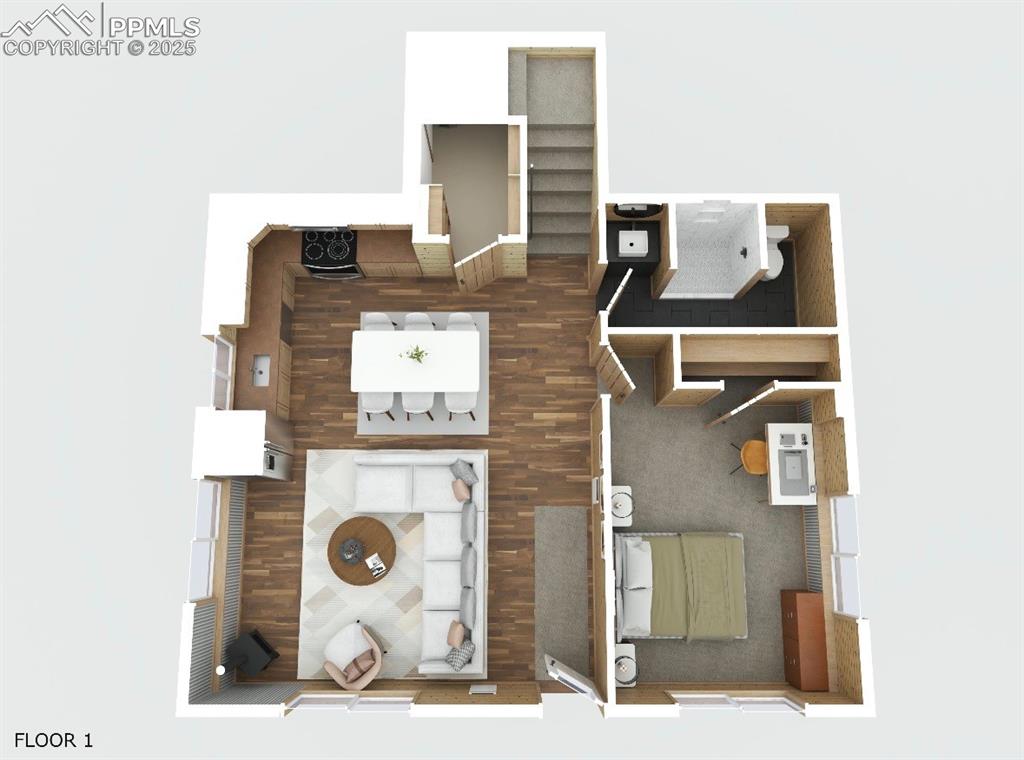
Main level floor plan
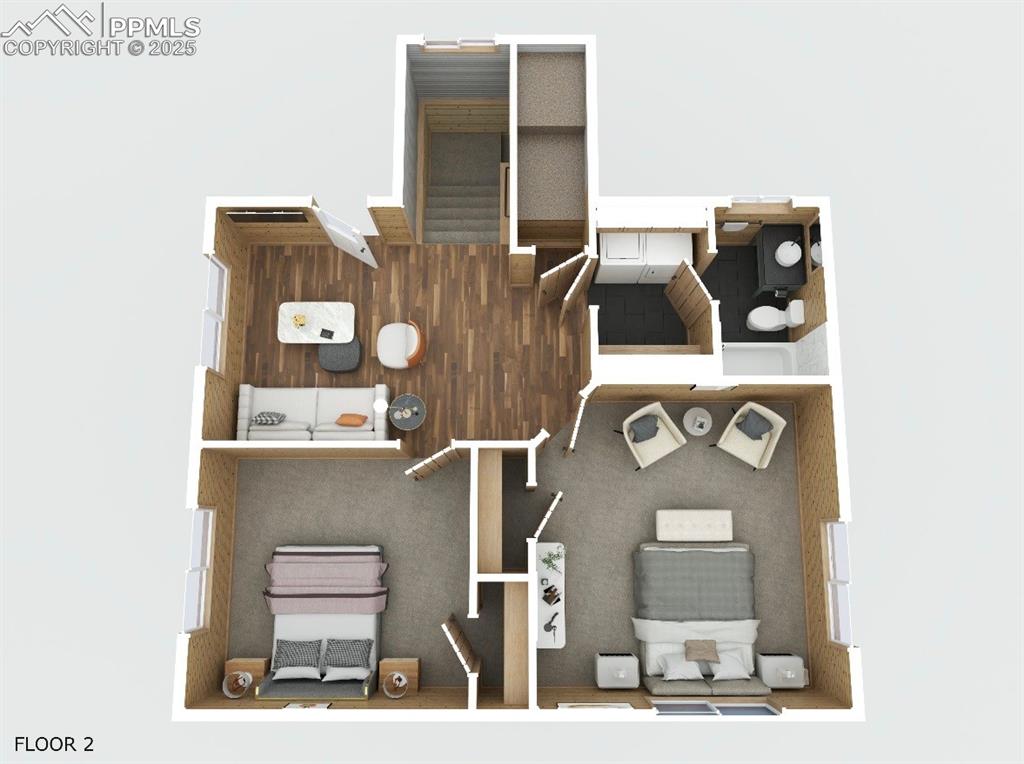
Upstairs floor plan
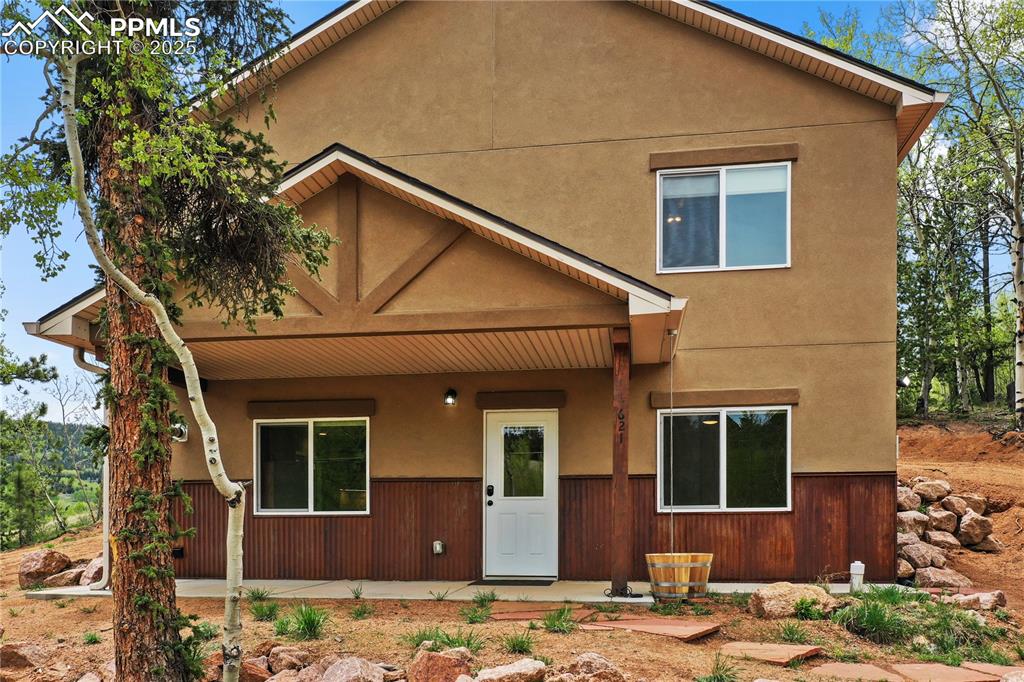
View of front of house with a porch and stucco siding

View of property exterior with stucco siding, a shingled roof, and an attached garage
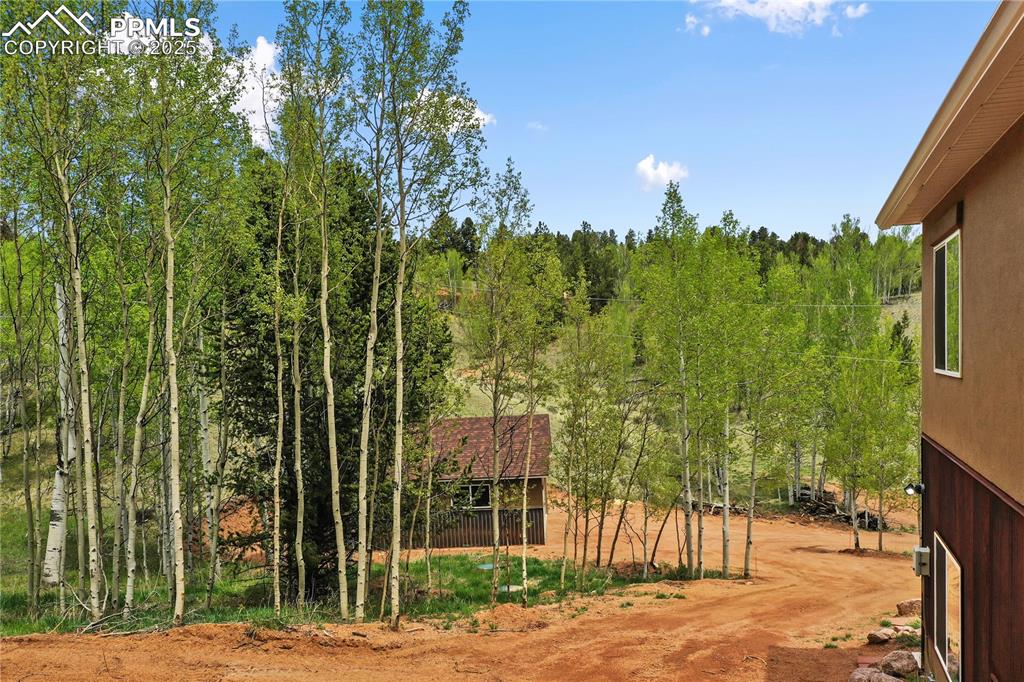
View of yard featuring a wooded view
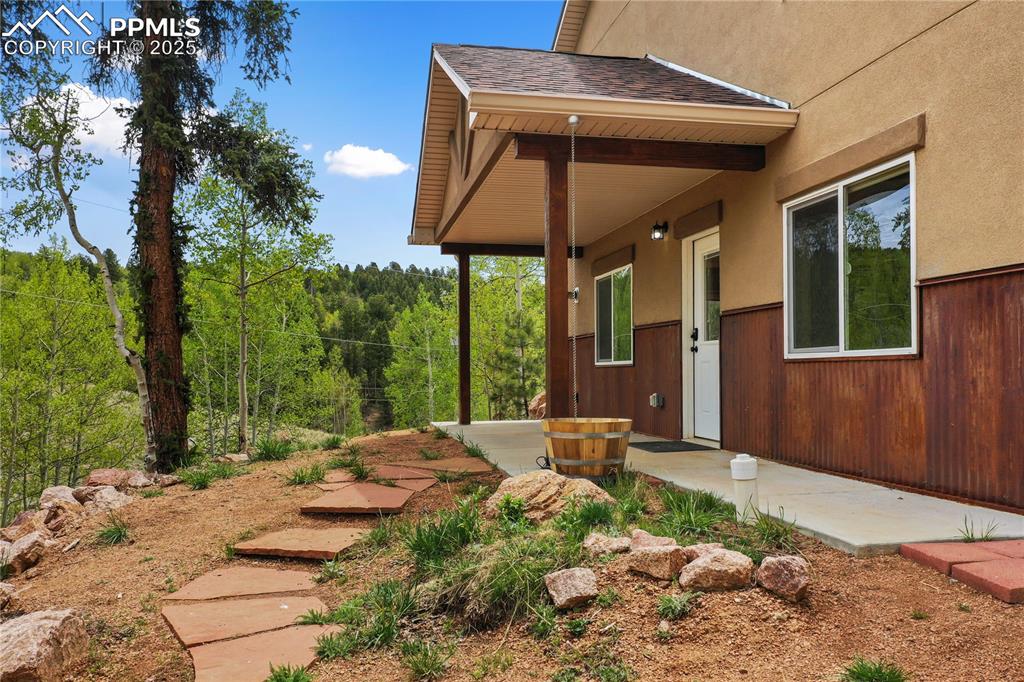
View of yard with a view of trees
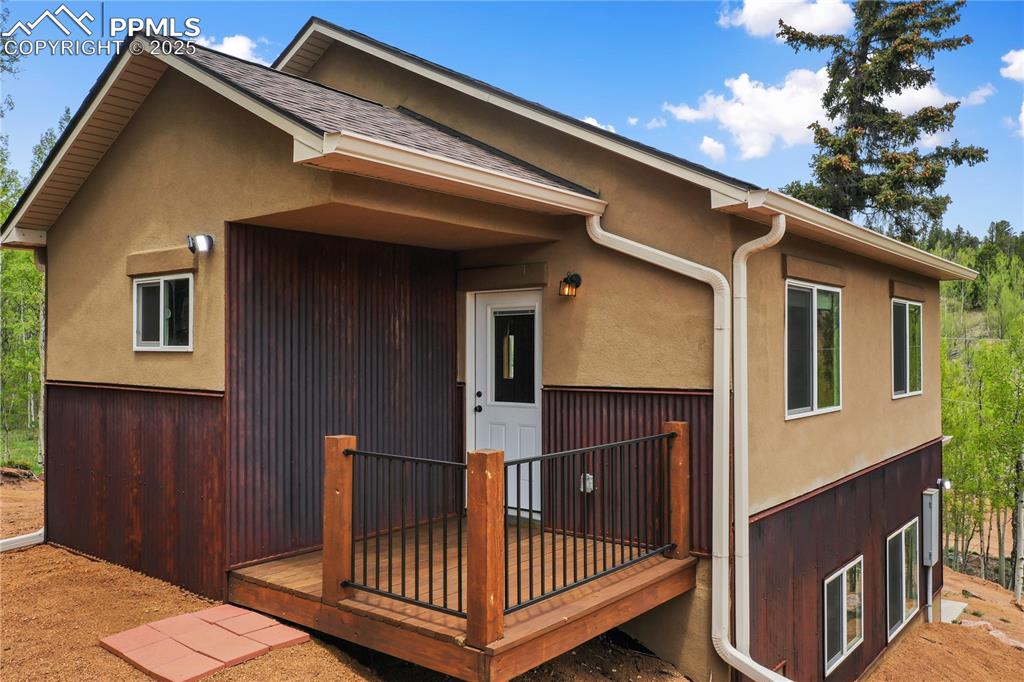
Rear view of property featuring a deck, stucco siding, and roof with shingles
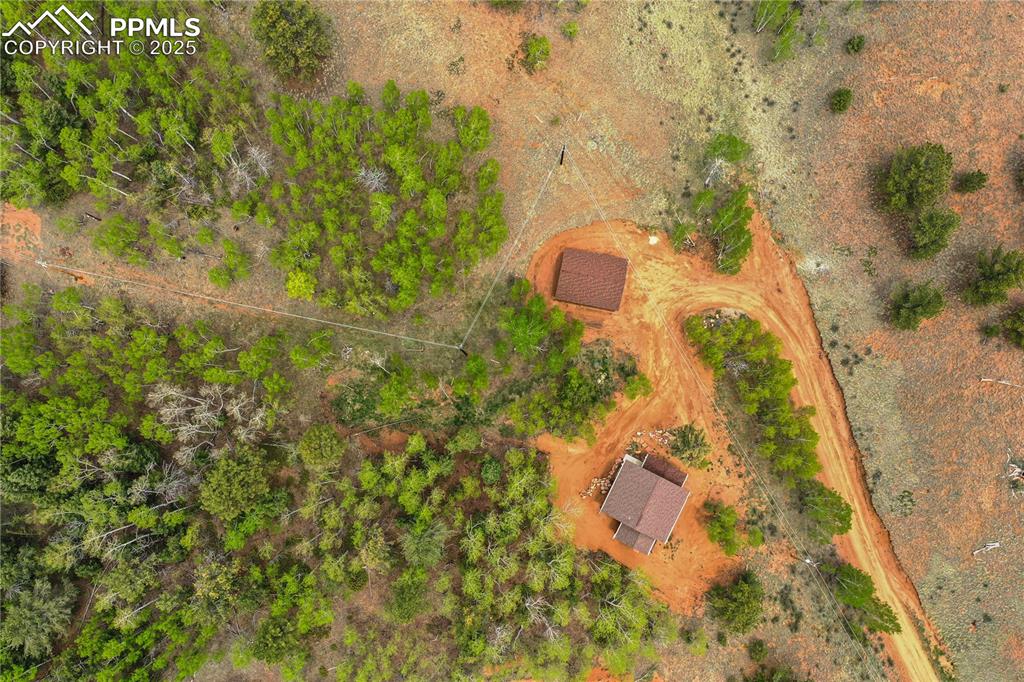
Bird's eye view
Disclaimer: The real estate listing information and related content displayed on this site is provided exclusively for consumers’ personal, non-commercial use and may not be used for any purpose other than to identify prospective properties consumers may be interested in purchasing.