7606 Derringer Point, Colorado Springs, CO, 80923
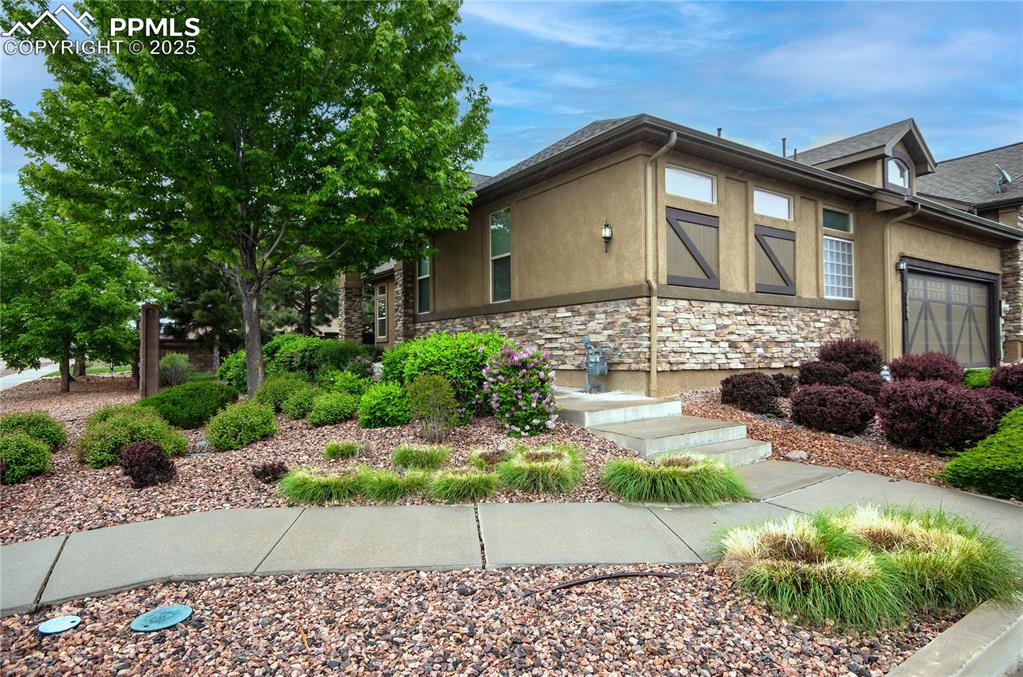
Colorado Springs, CO 80923
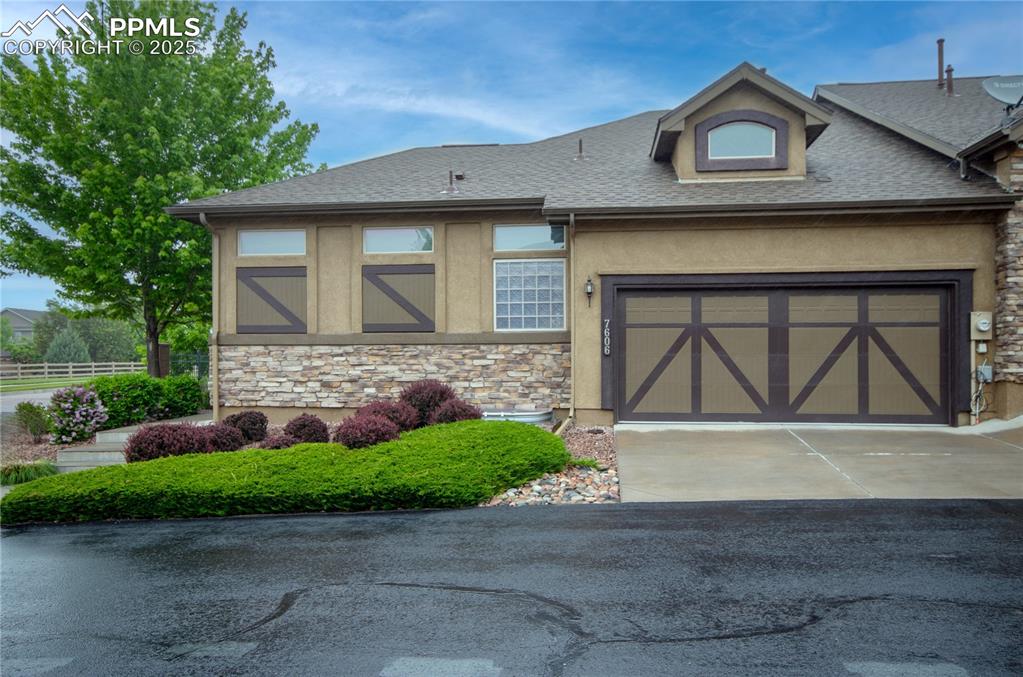
Double stall garage offers easy access to inside the home.
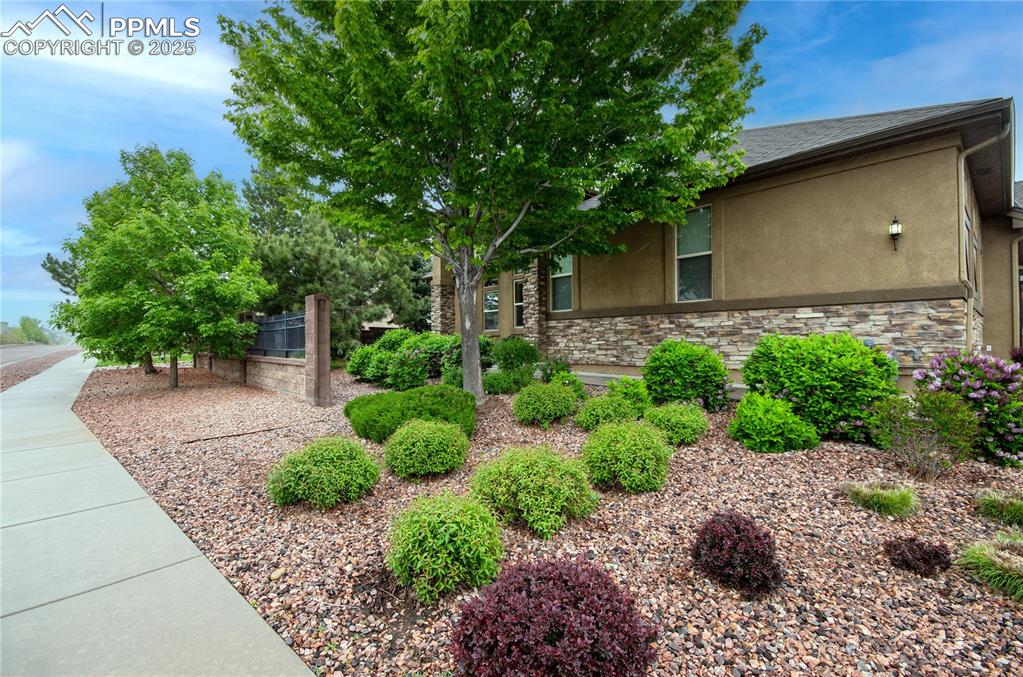
Corner lot landscaping.
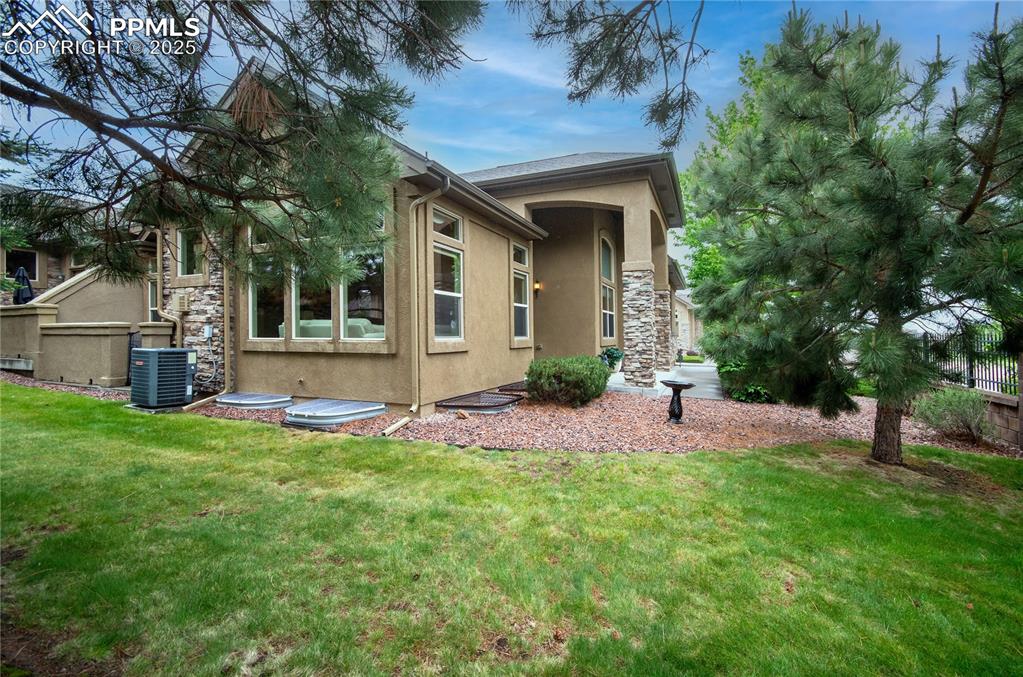
Backyard with a private patio.
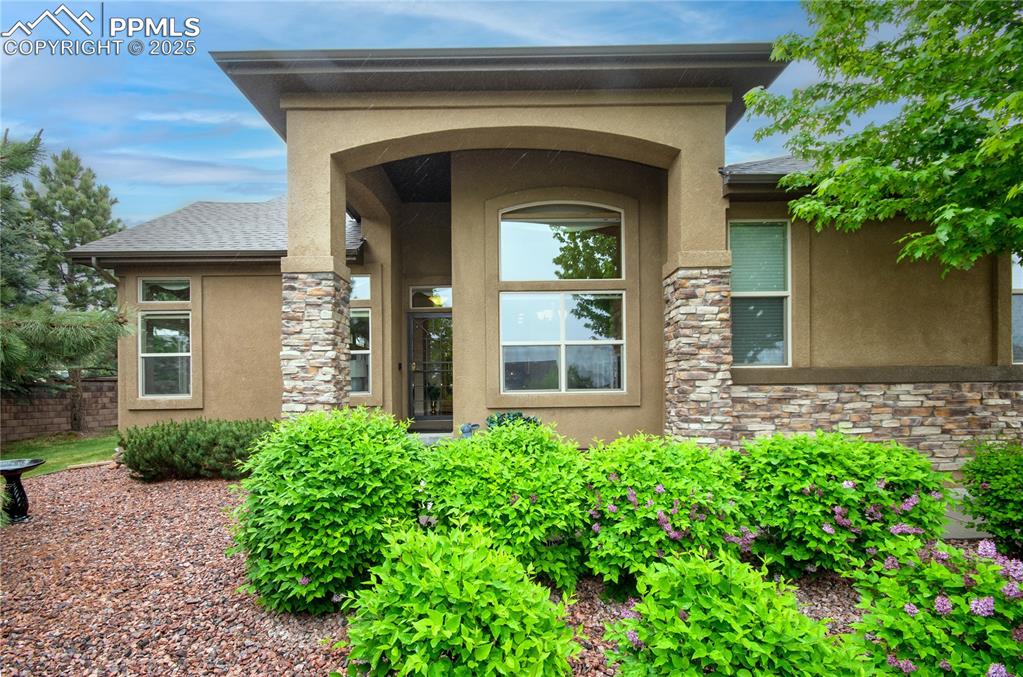
Main entrance
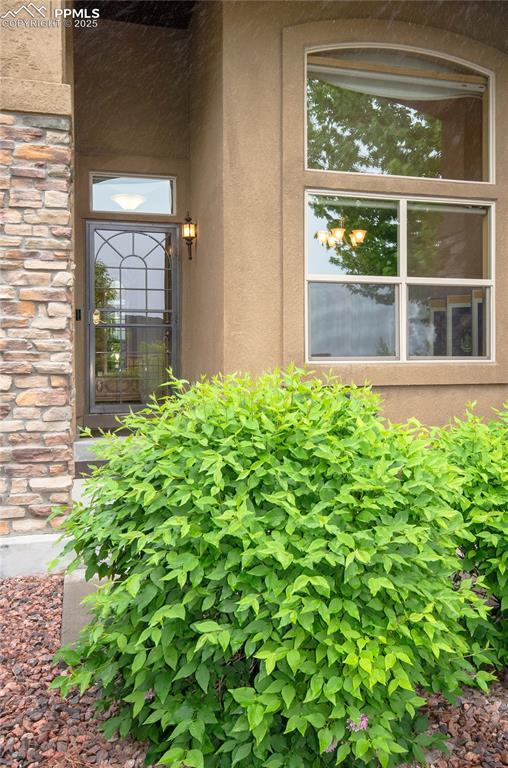
Interchangeable front door allows switching between screen and glass panels for a balance between airflow, protection and style!
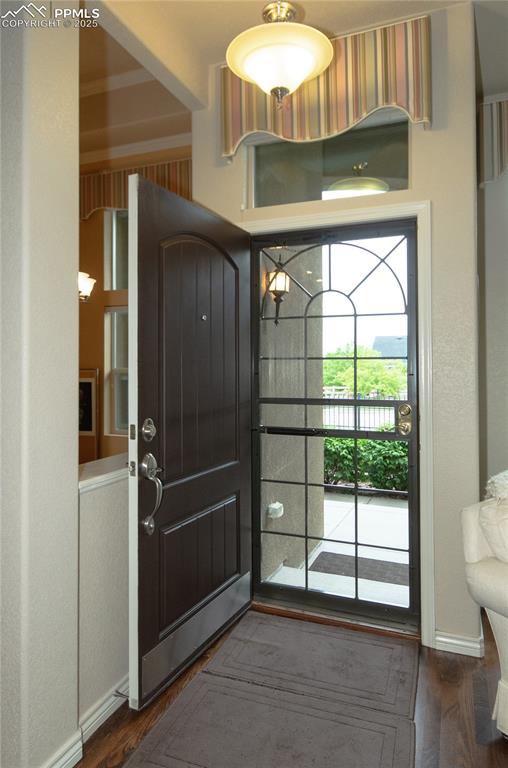
Foyer entrance
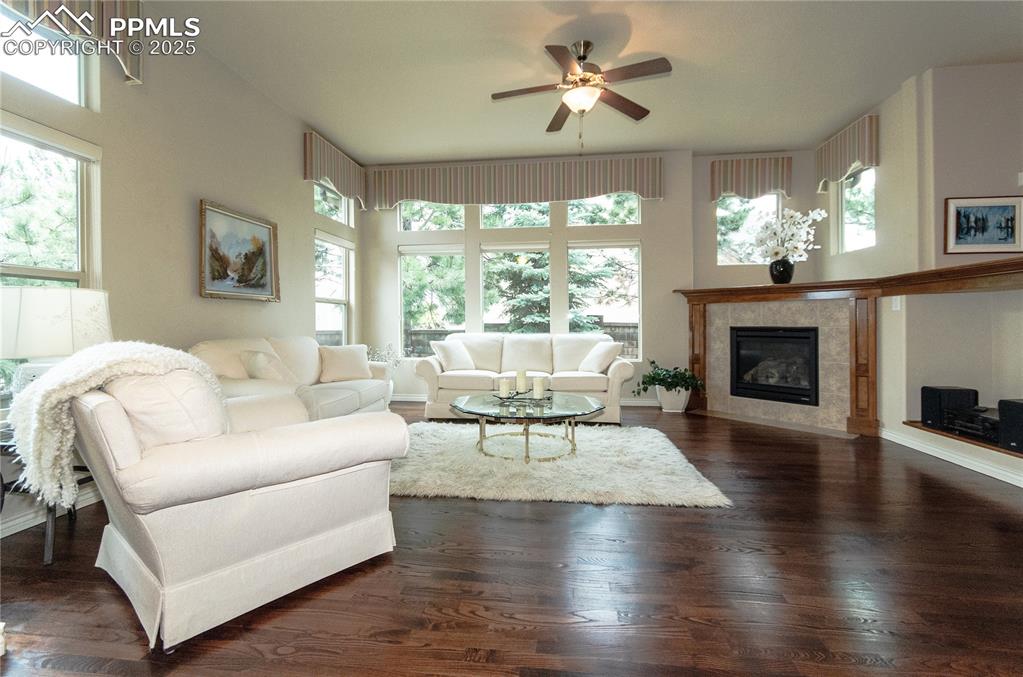
Great room with gas-log fireplace.
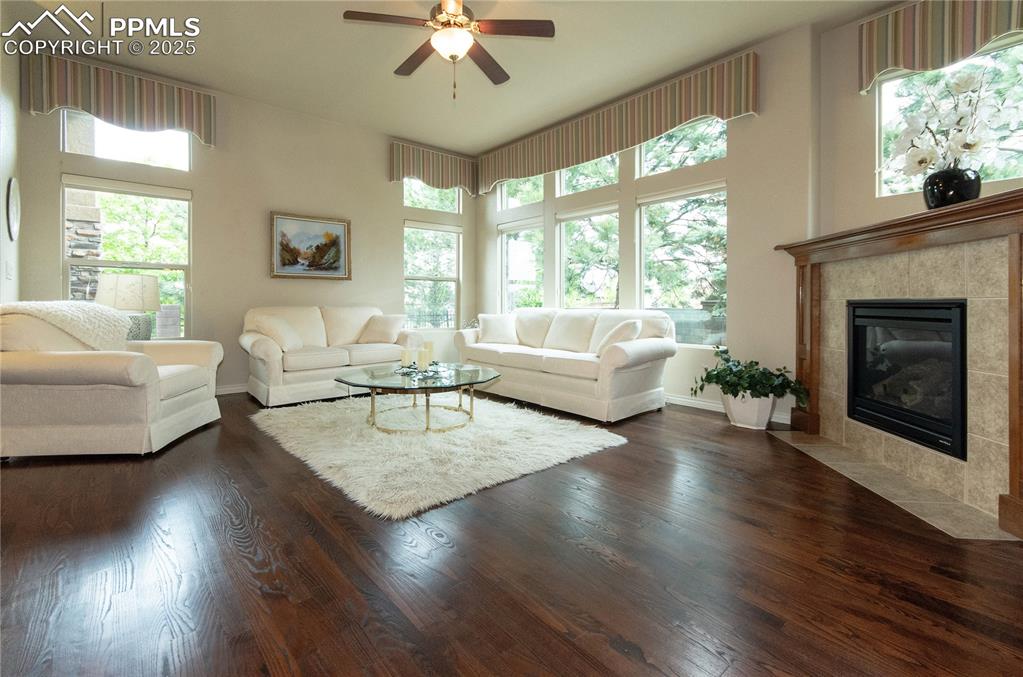
Abundant windows provide natural light.
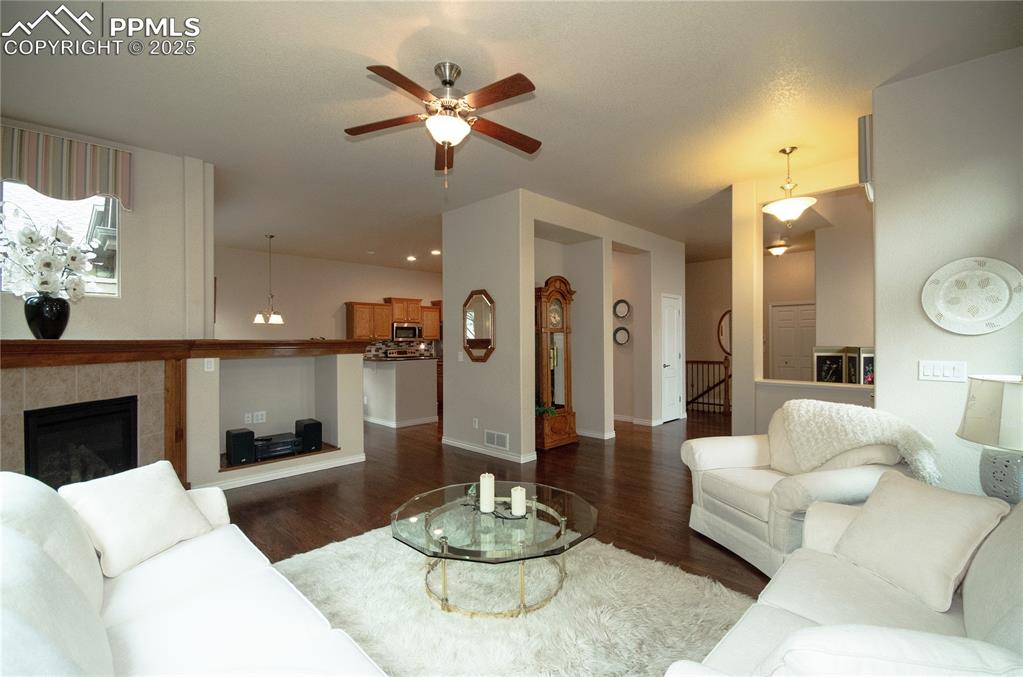
Beautiful oak floors throuth the main floor.
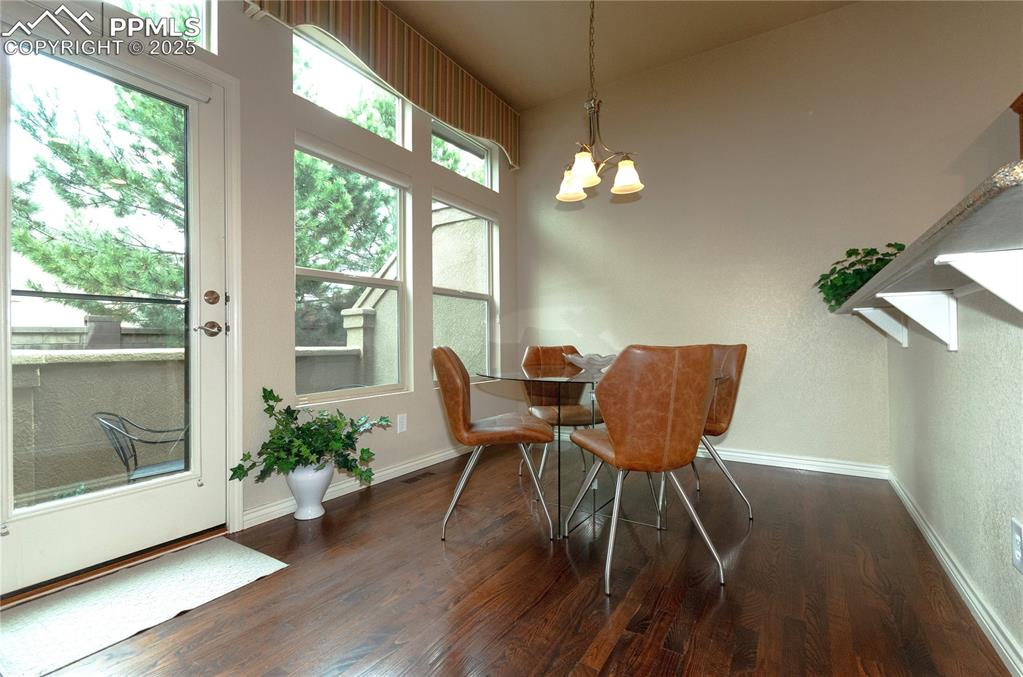
Eat-in nook with a breakfast bar and walk-out to private patio.
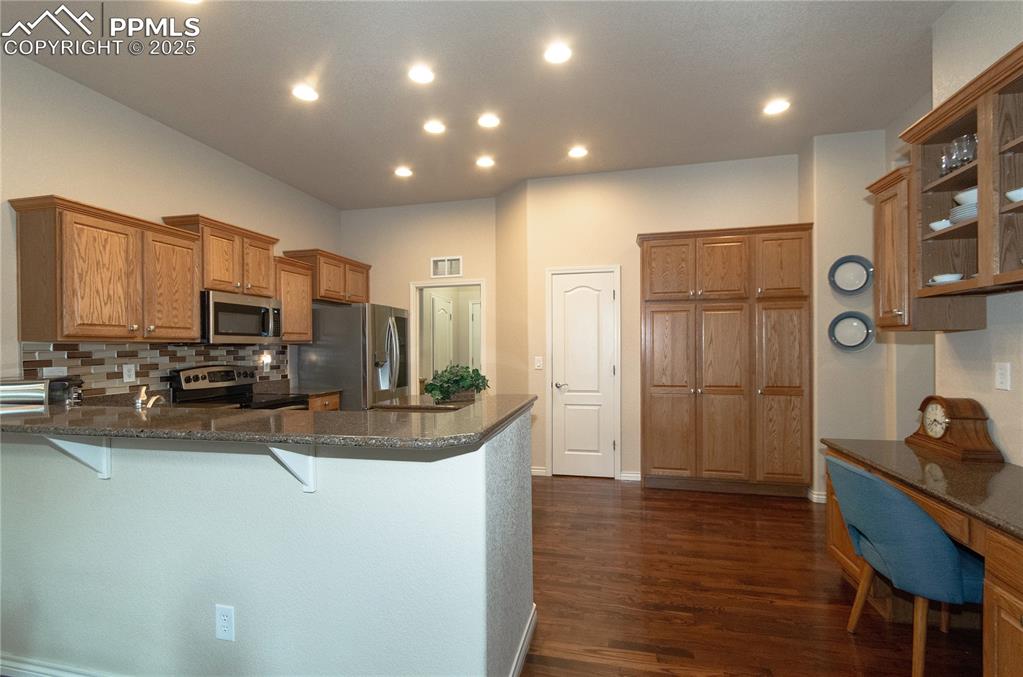
Many oak cabinets with crown molding, quartz countertops and SS appliances.
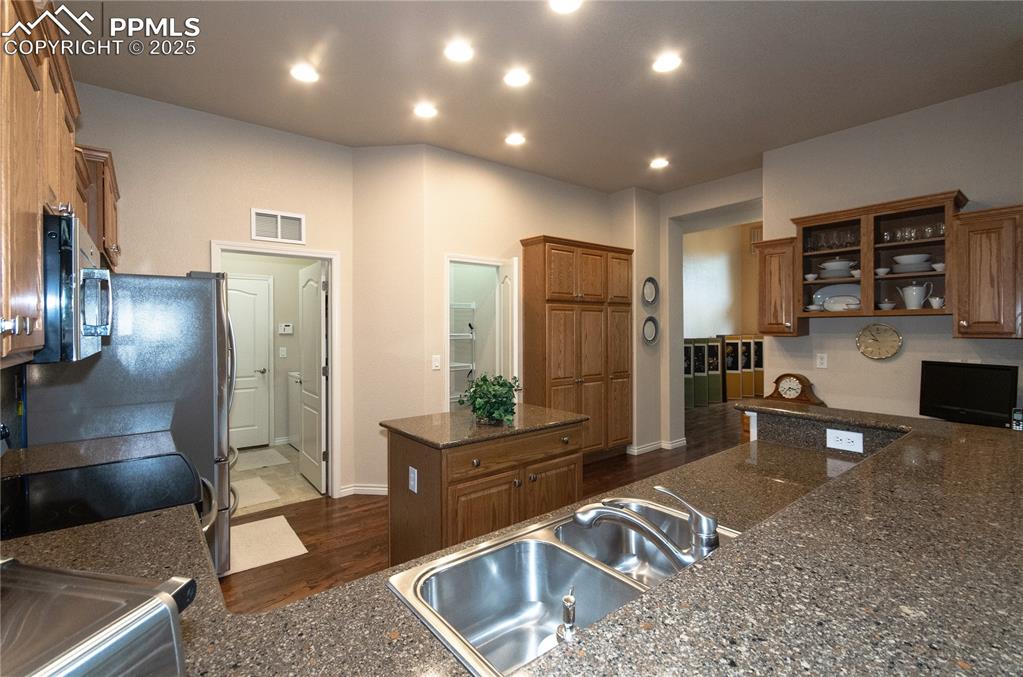
Kitchen island for easy prepwork, pantry and wall of cabinets for additional storage.
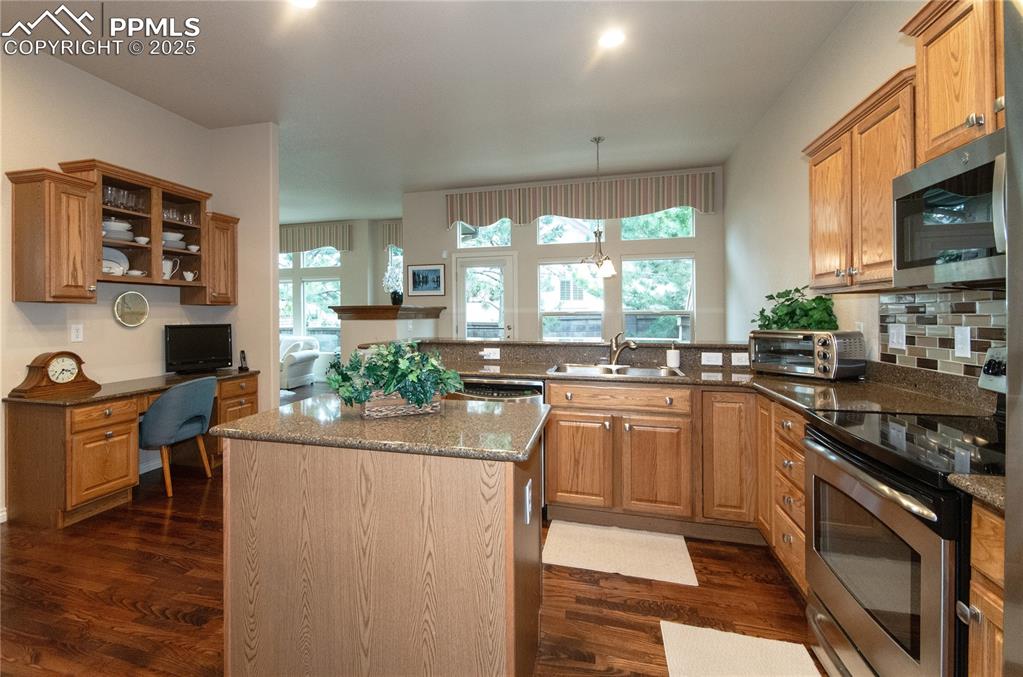
Kitchen
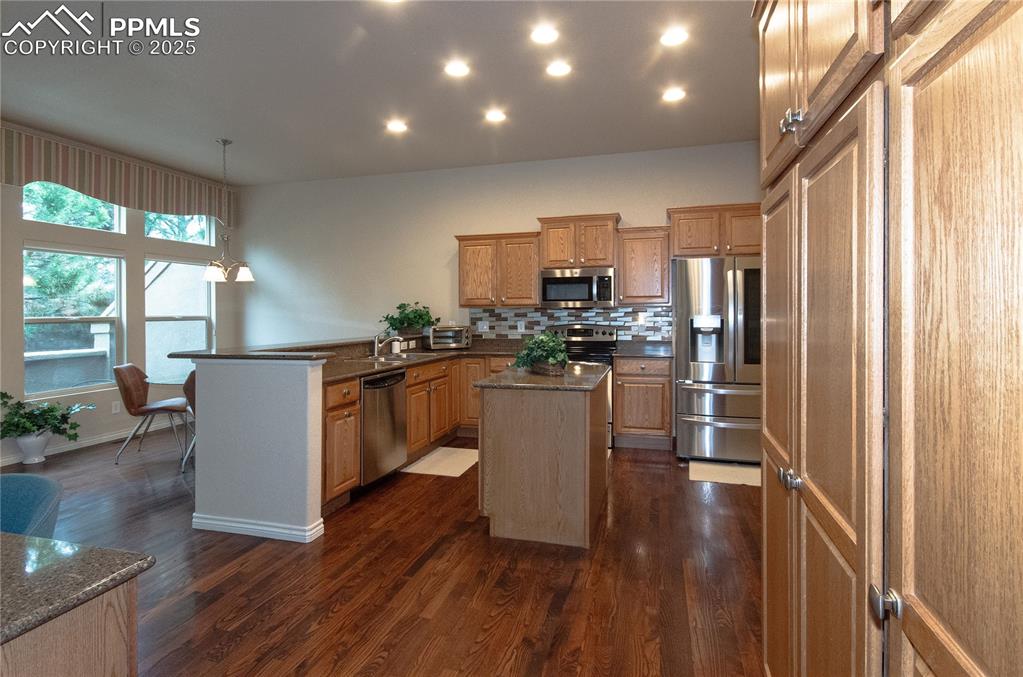
Kitchen
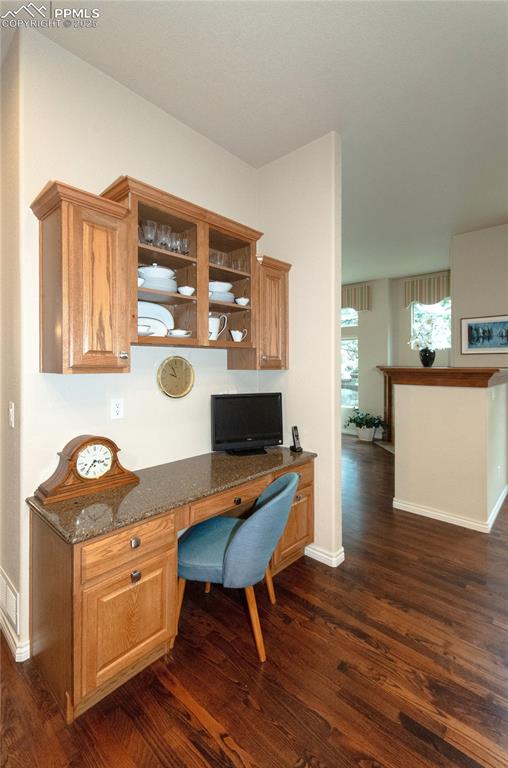
Built-in desk area offers a space for work, organization and planning within the heart of the home.
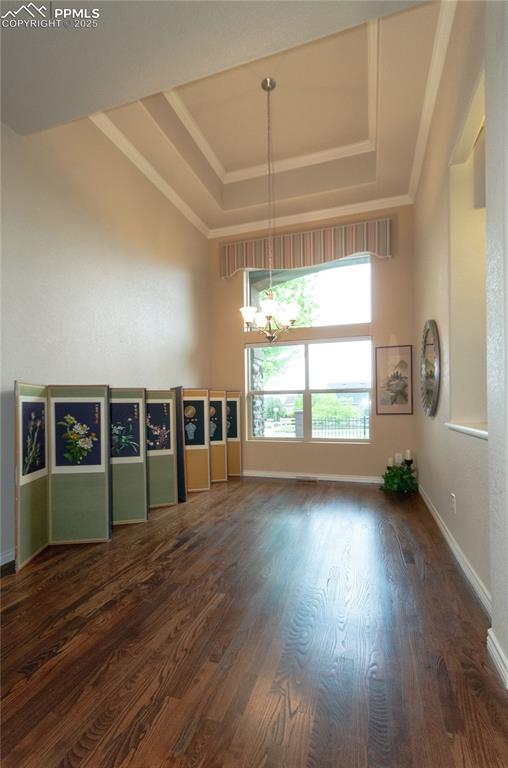
The formal dining room's design is sure to impress with a high trayed ceiling, crown molding and oak floors.
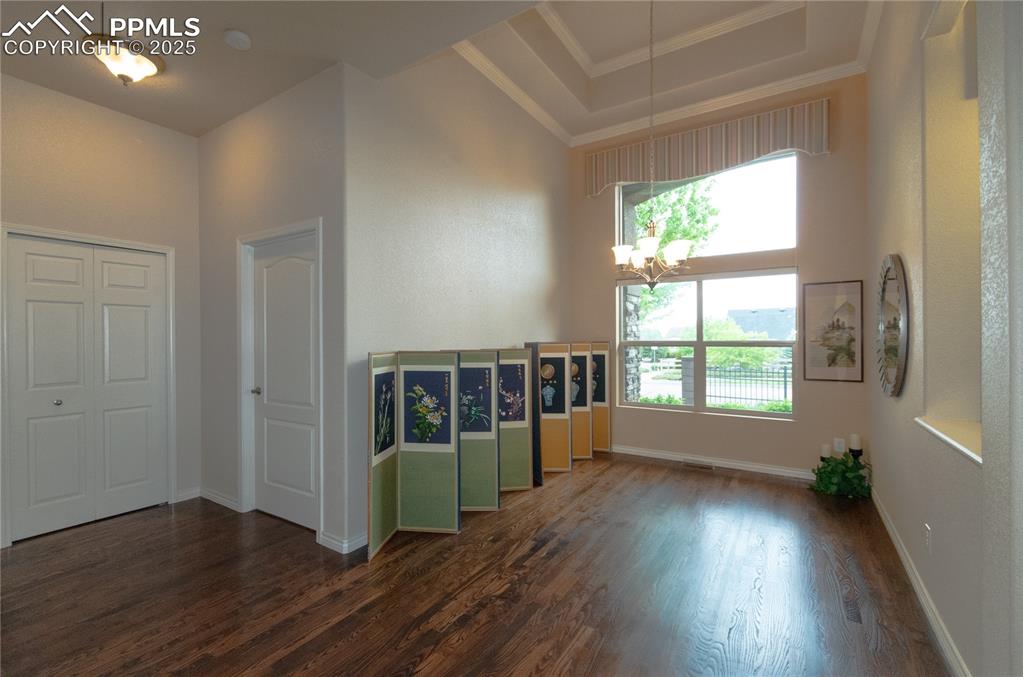
The large picture window makes a great frame for a stunning view of Pikes Peak adding natural beauty to the space. (just not on picture day)
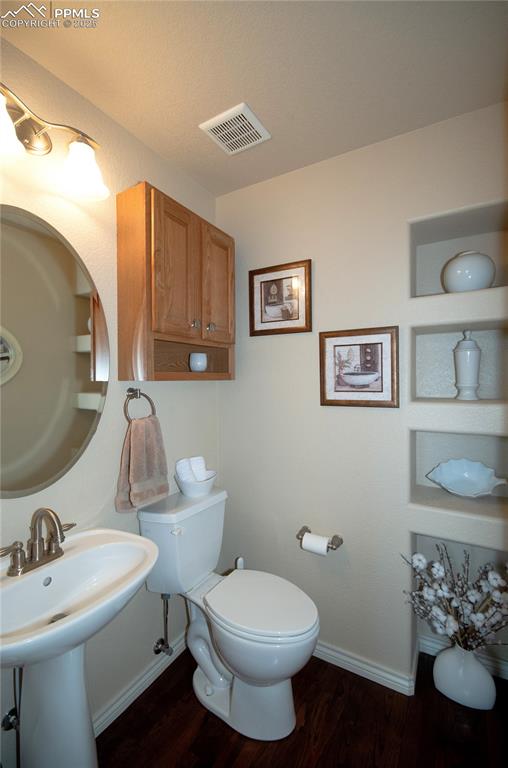
Powder bath with pedestal sink & cabinet over the toilet.
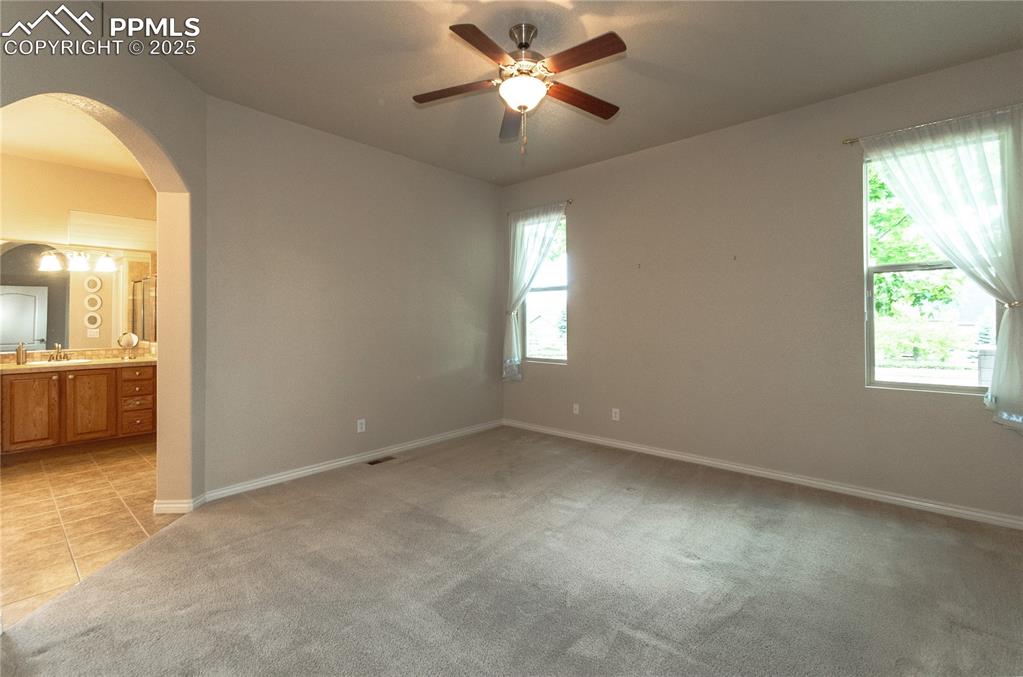
Convenient main level primary bedroom is spacious with neutral carpet.
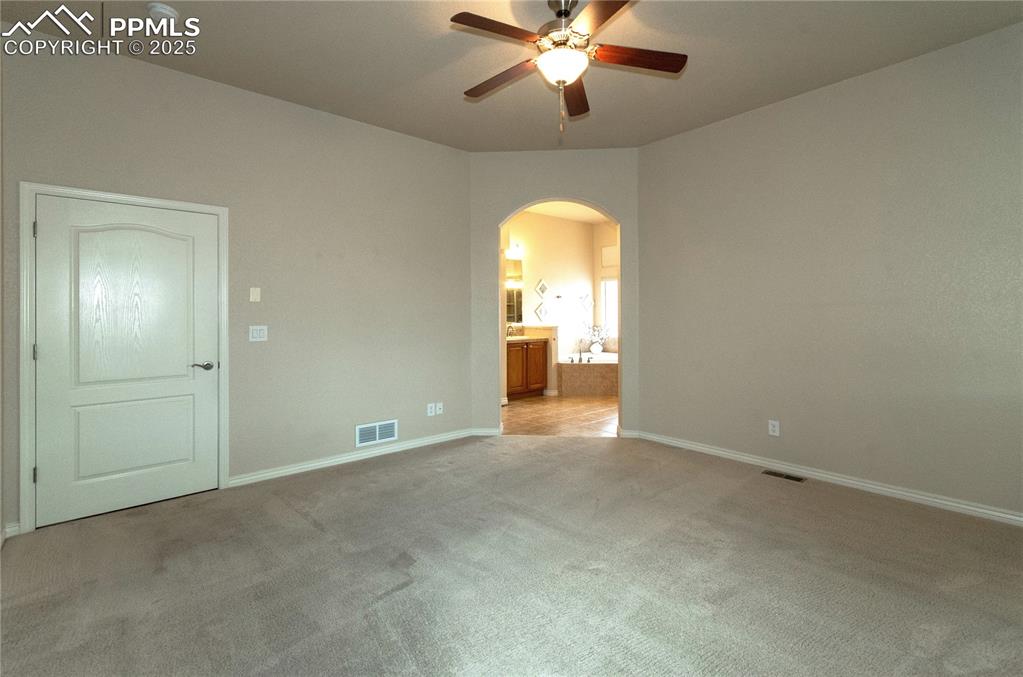
An arch doorway leads to a lush en-suite bath.
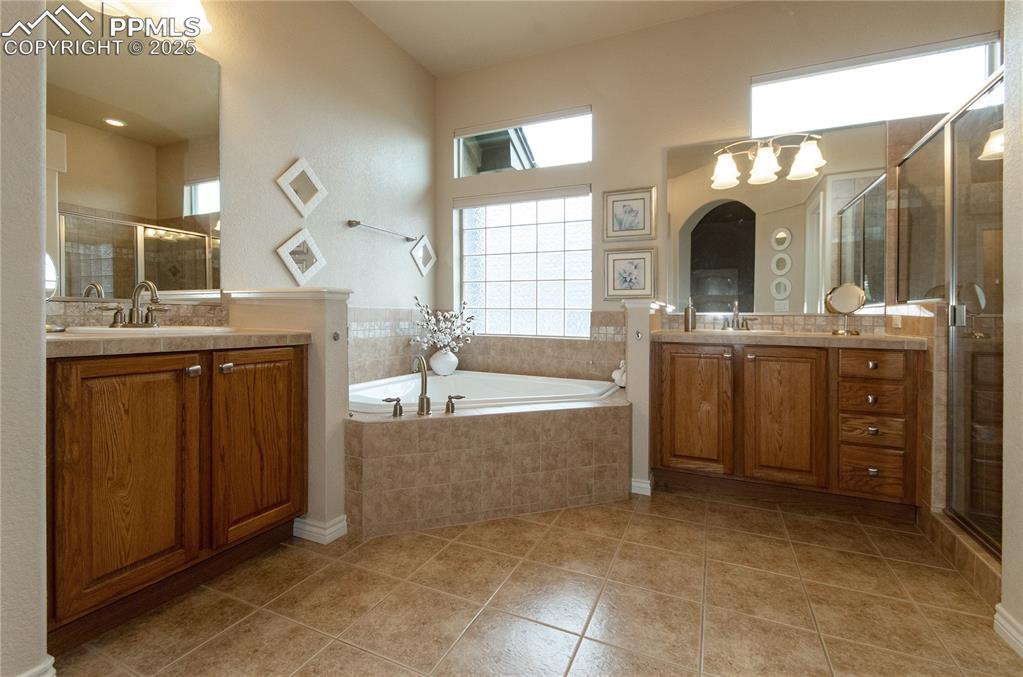
En-suite bathroom offers tile floors, jetted tub, separate vanities and walk-in shower.
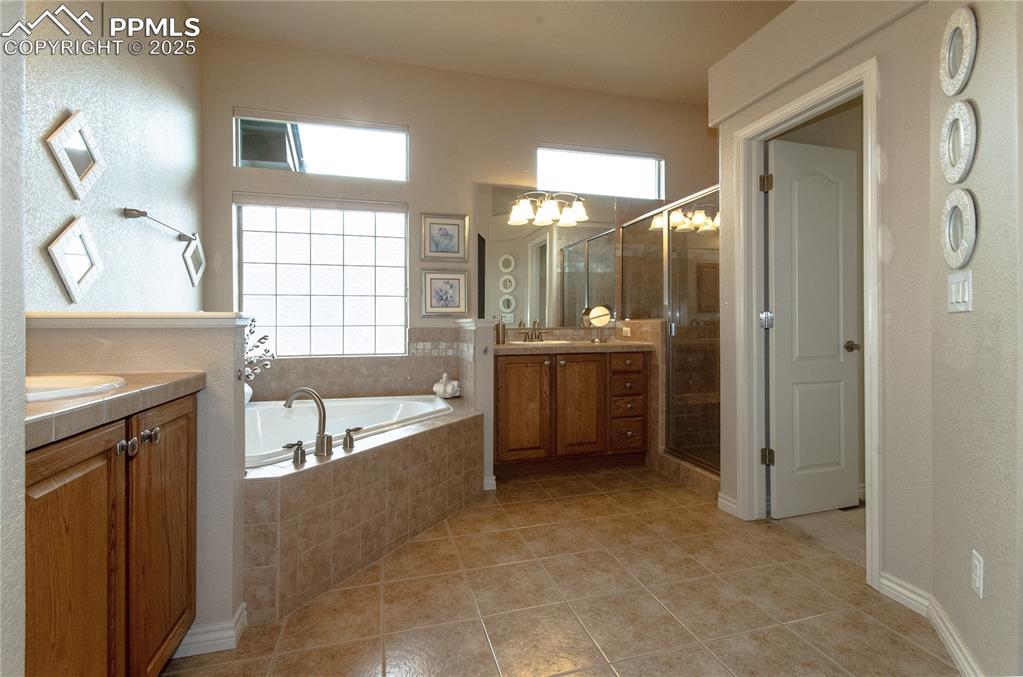
Glass block window providing natural light and style while maintaining privacy.
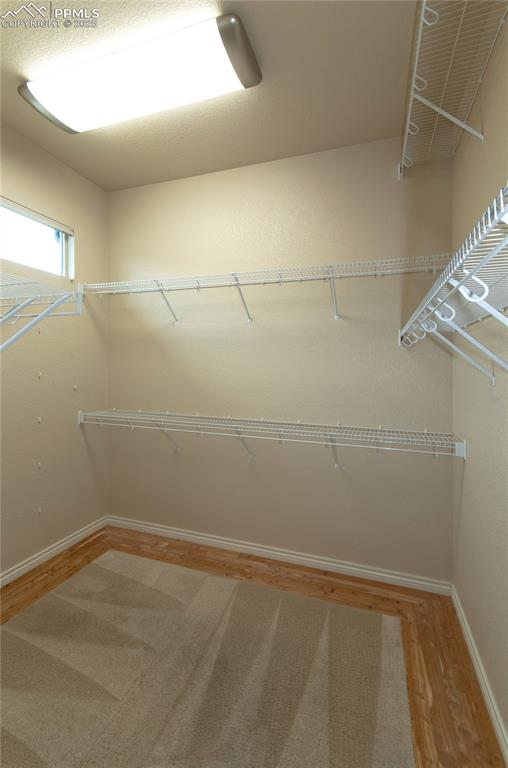
Organized walk-in primary closet with cedar flooring.
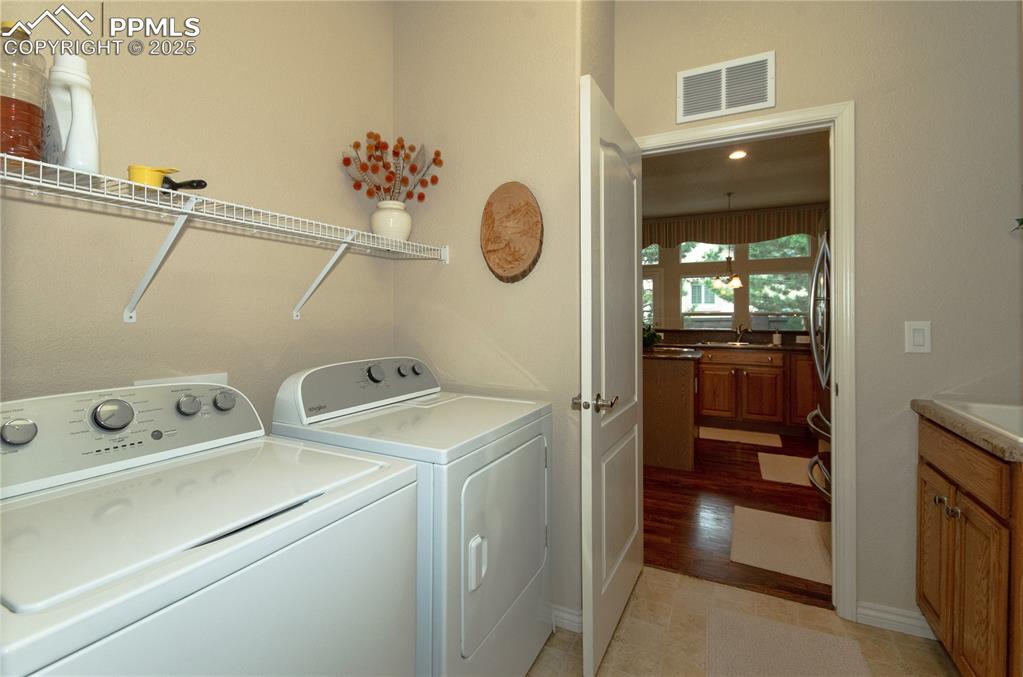
Main floor laundry has storage closet, cabinet with sink & washer/dryer.
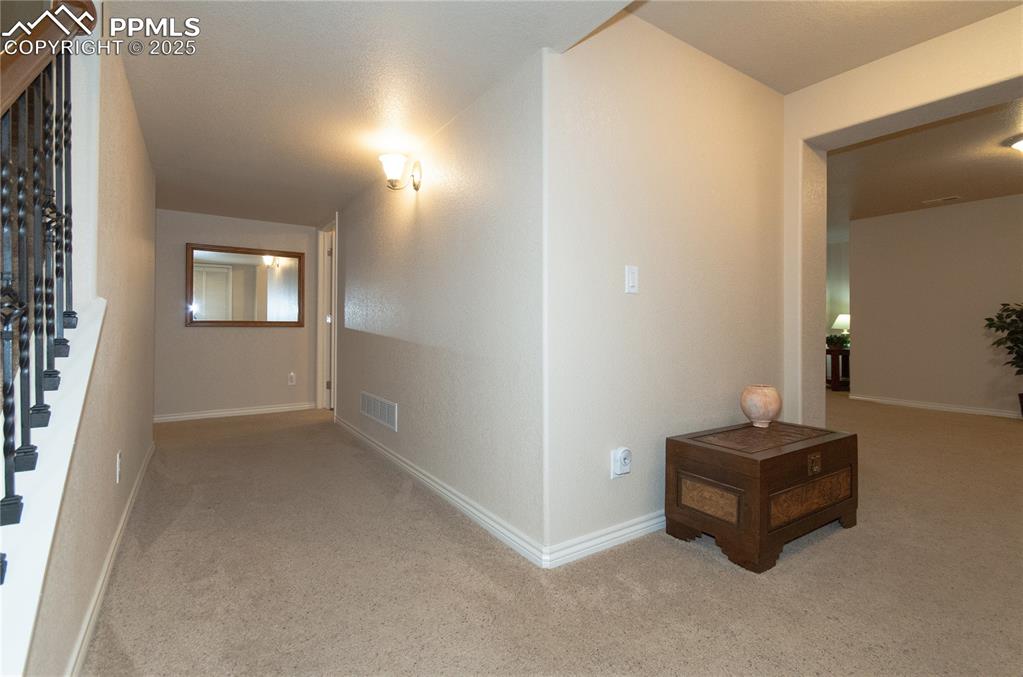
Lower level hallway.
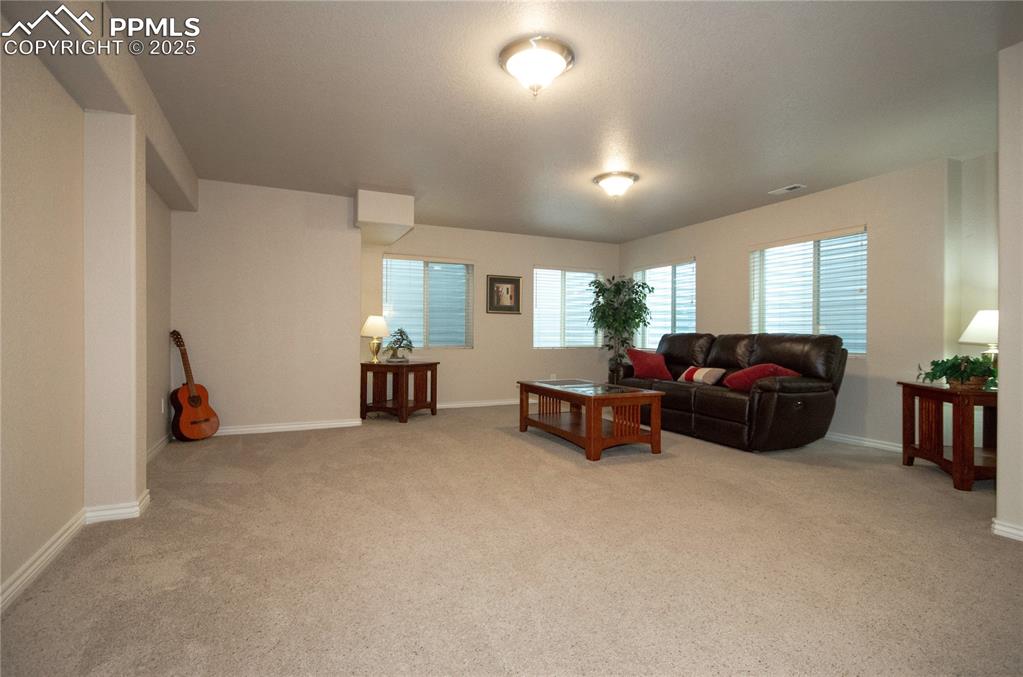
Large family room offers space for game nights, arts and crafts, social gatherings or relaxation.
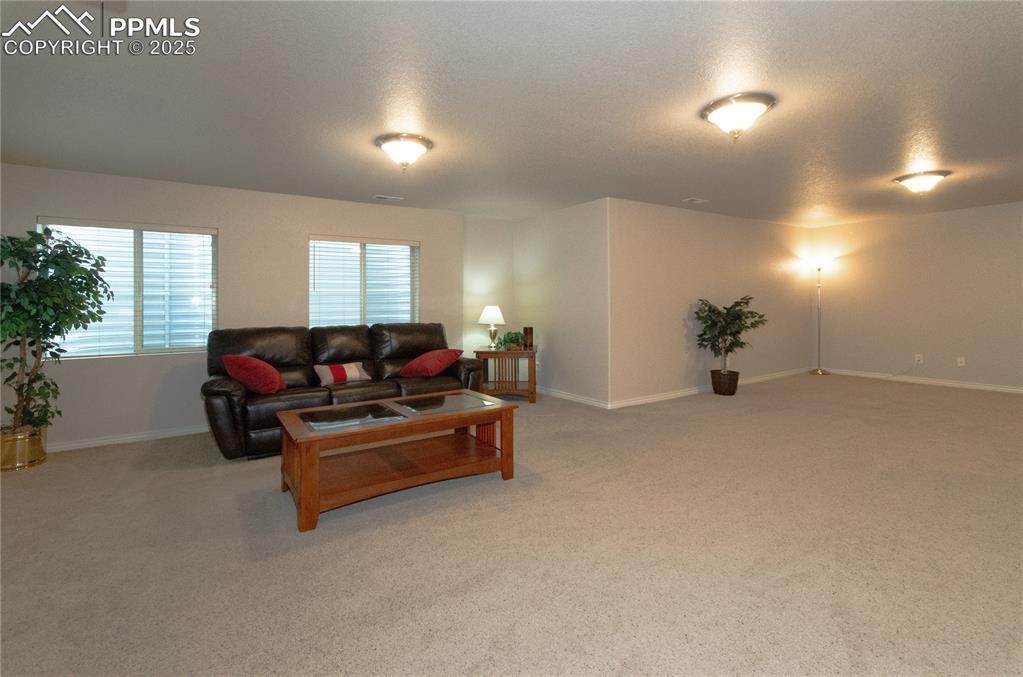
Cozy atmoshpere with soft lighting, warm colors and a welcoming ambiance.
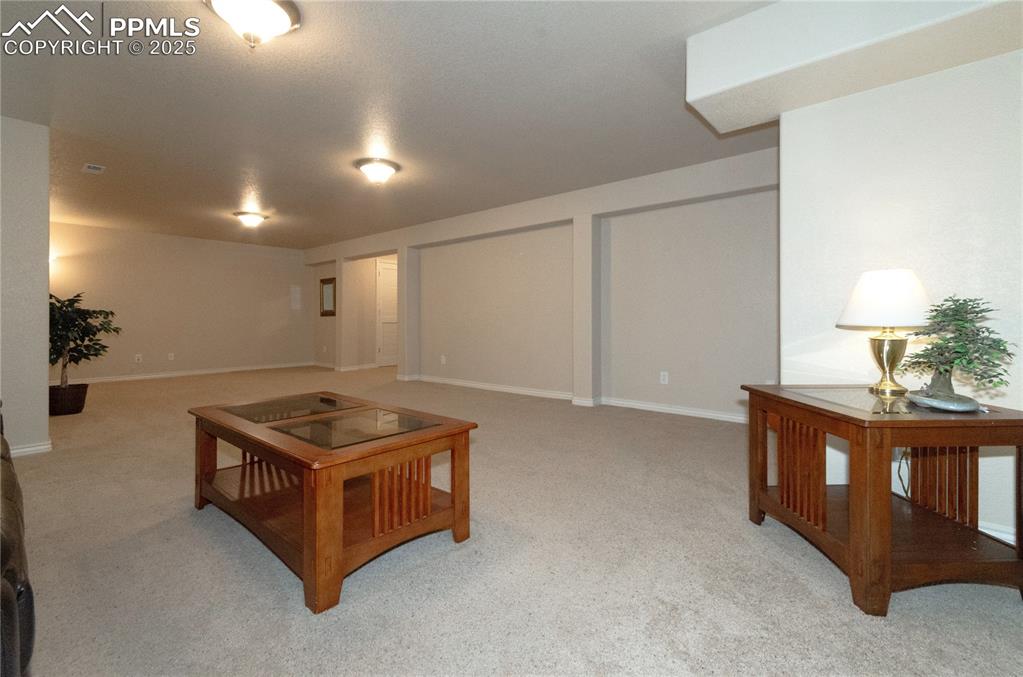
A versatile space that encourages connection, creativity and fun.
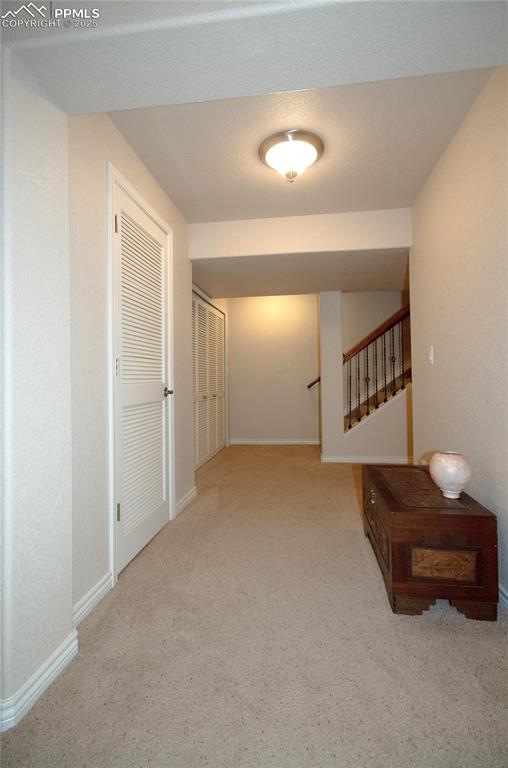
Nice wide hallways in lower level.
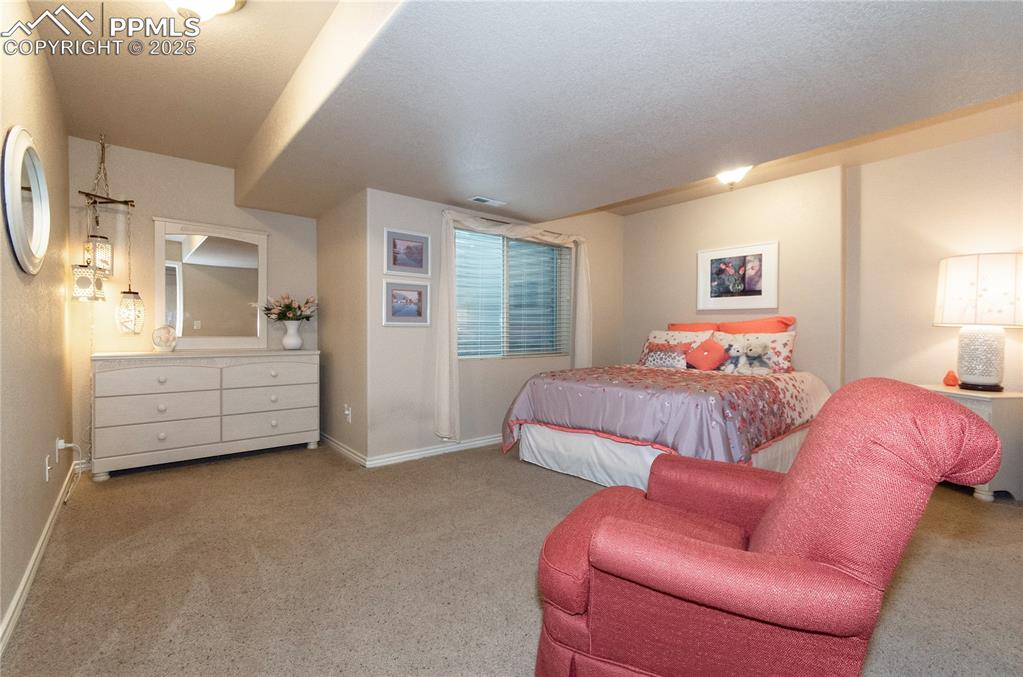
Lower level bedroom offers a sanctuary retreat for family or guests.
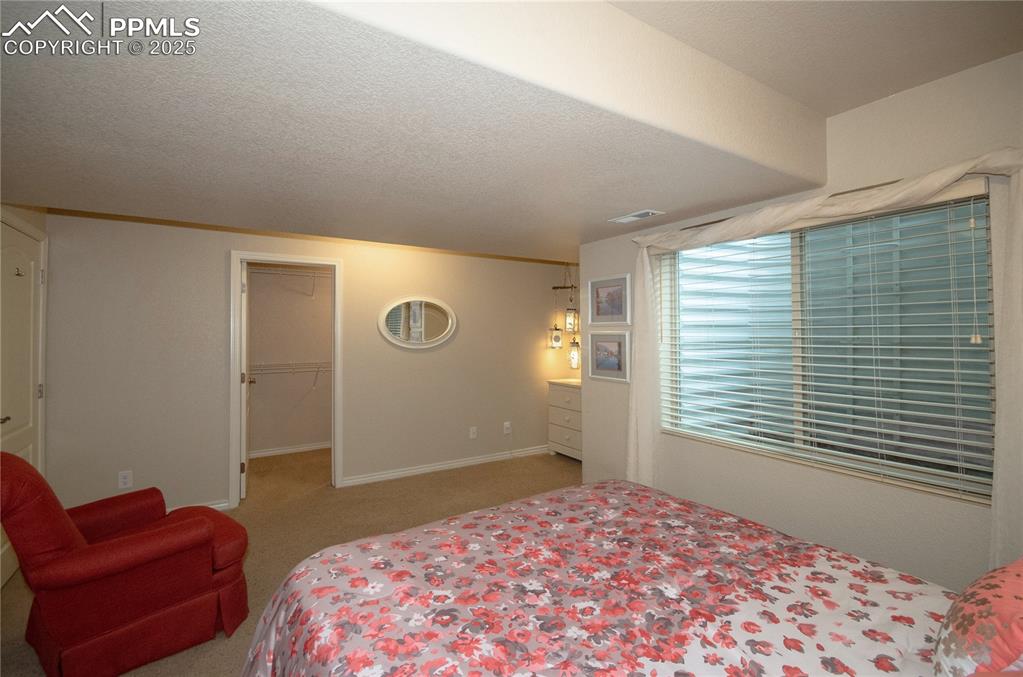
Large window lets in natural light, spacious walk-in closet to keep belongings organized.
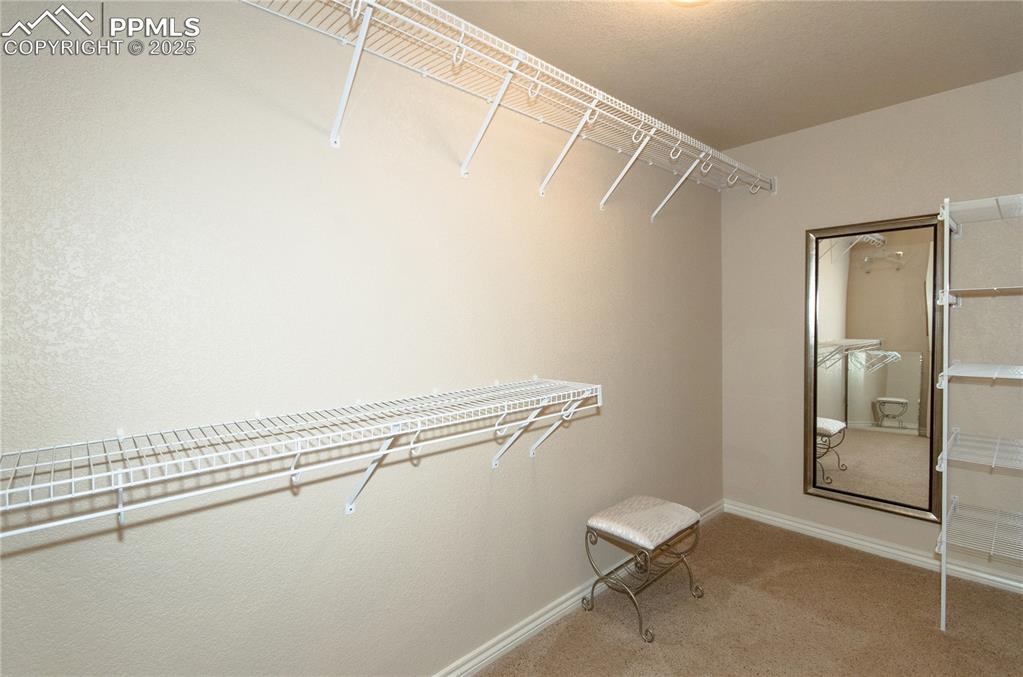
Built in selving and dressing area.
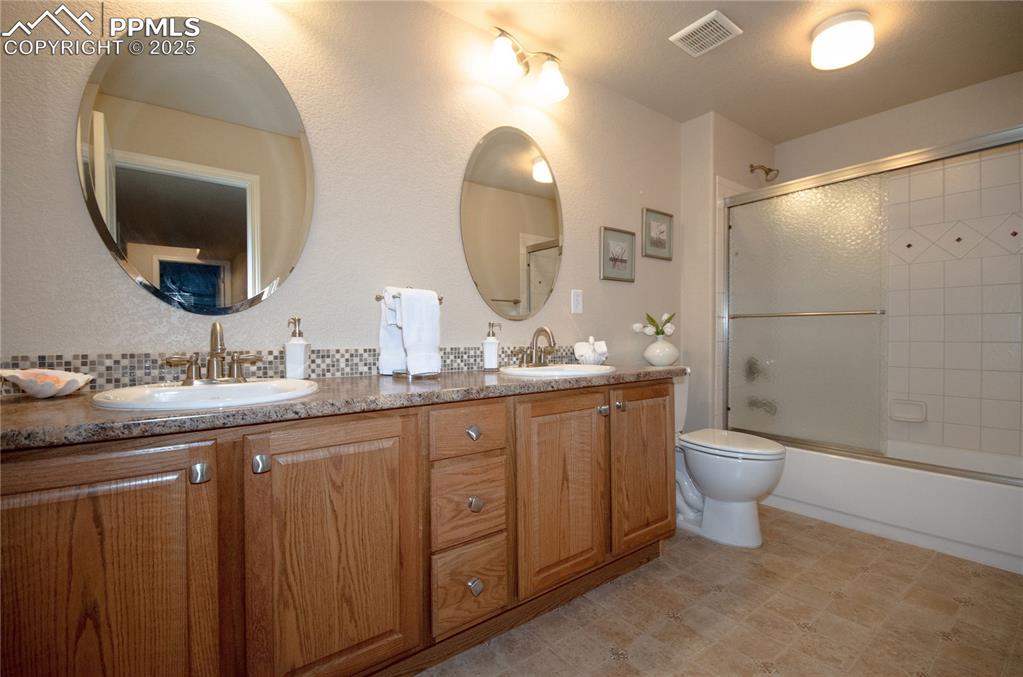
Spacious lower level full bath with duel sinks, oak cabinets, tiled tub/shower.
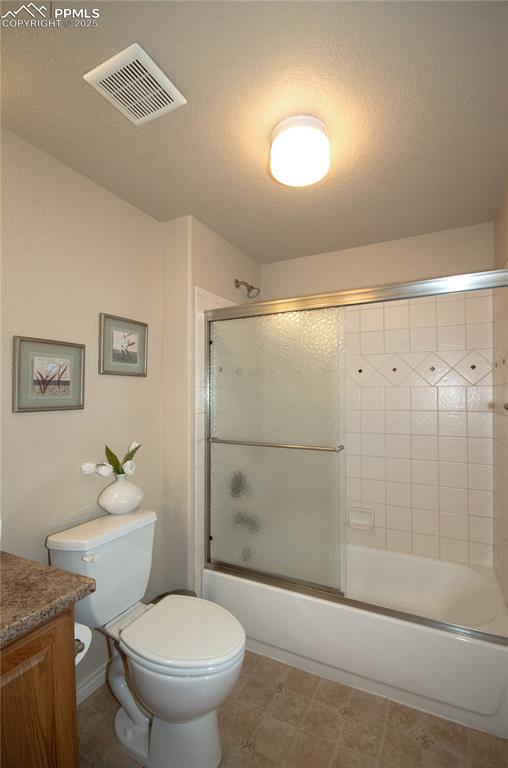
Bathroom
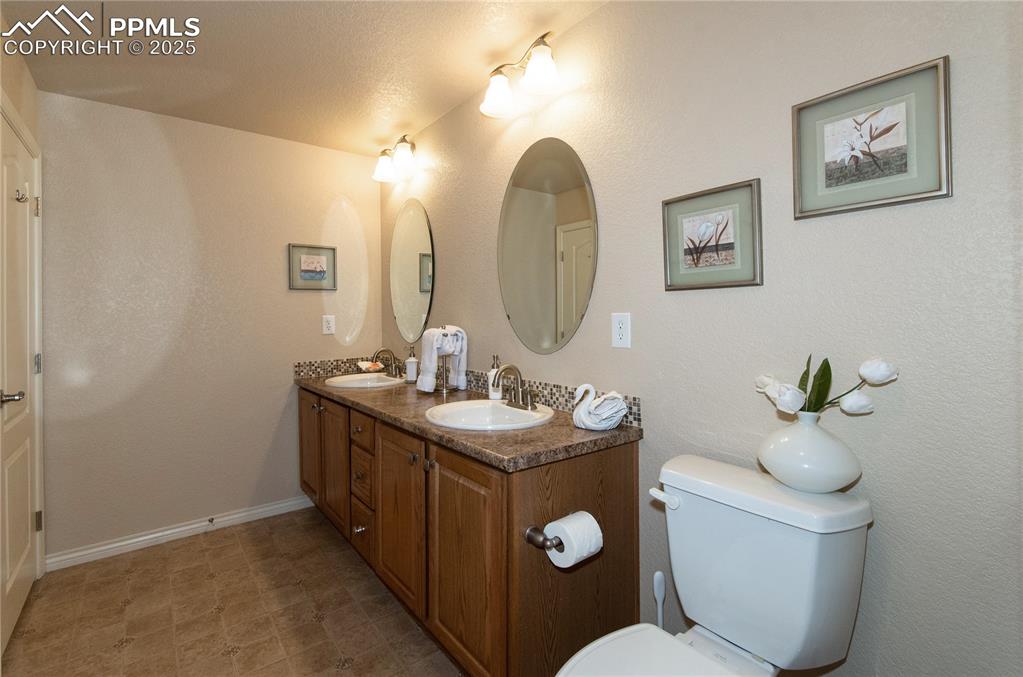
Bathroom
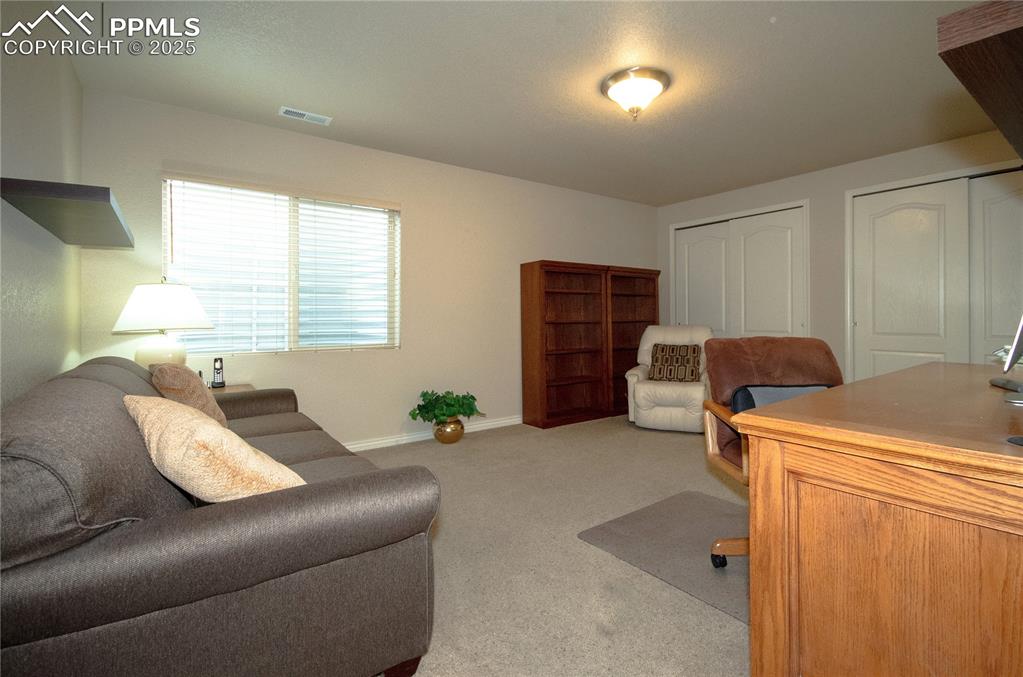
Lower level bedroom 2, currently used as an office, with large dual closets.
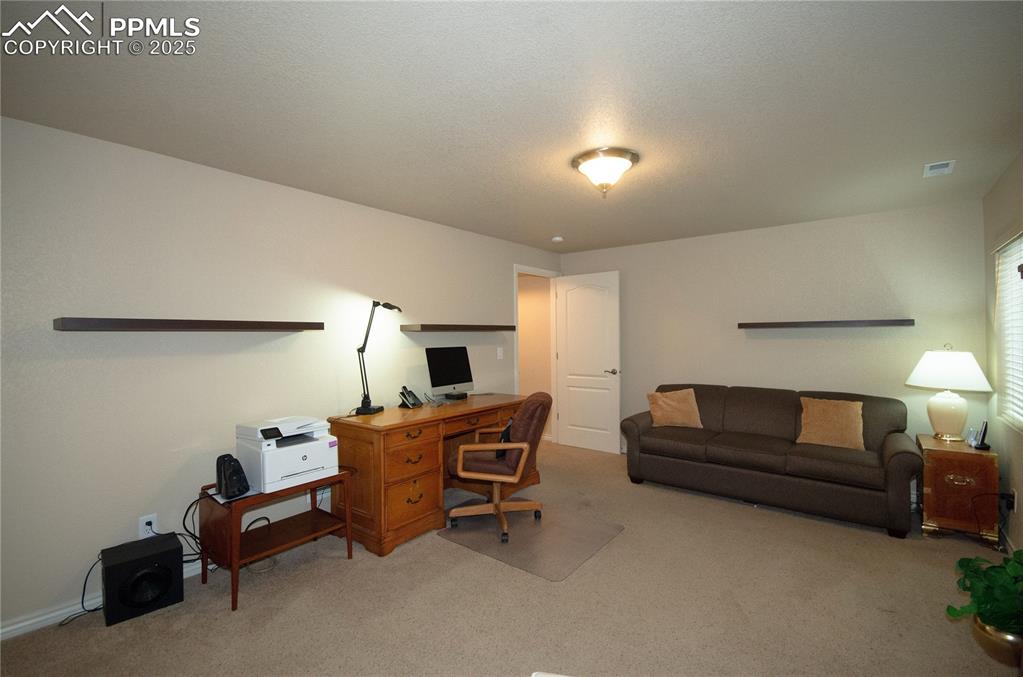
Office
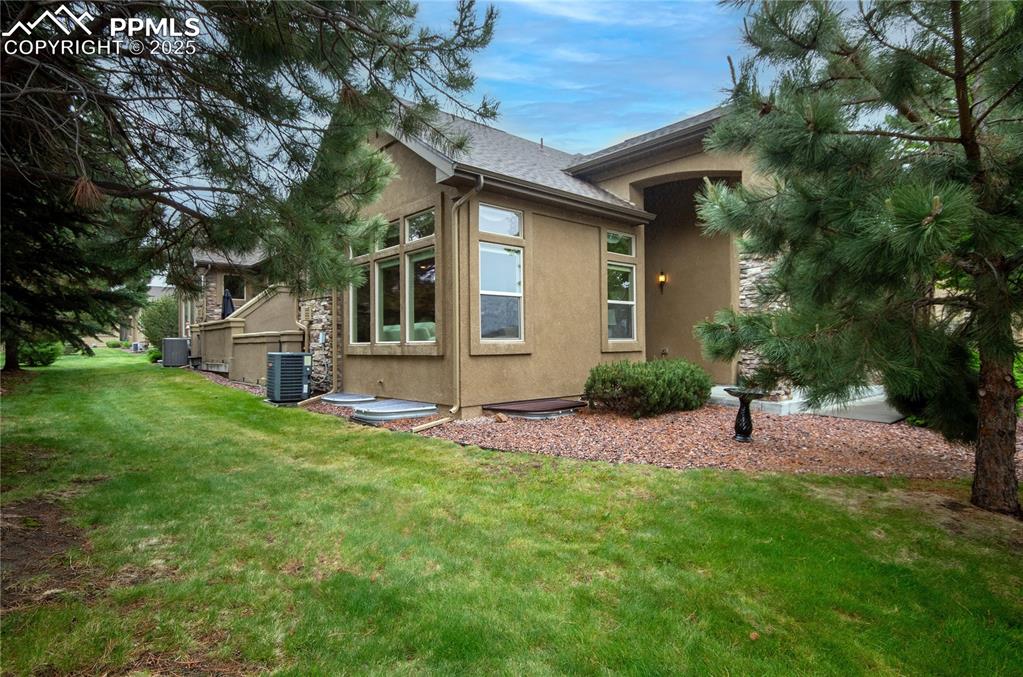
Back yard with mature trees.
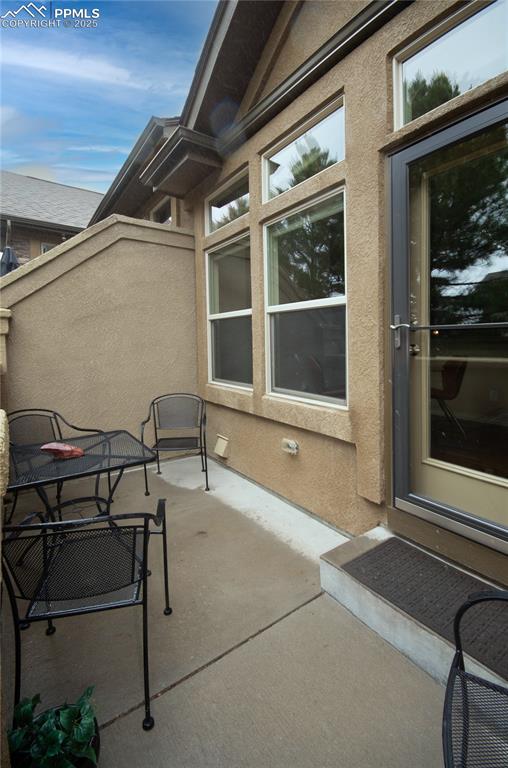
Walk-out patio offers an inviting outdoor space that is secluded.
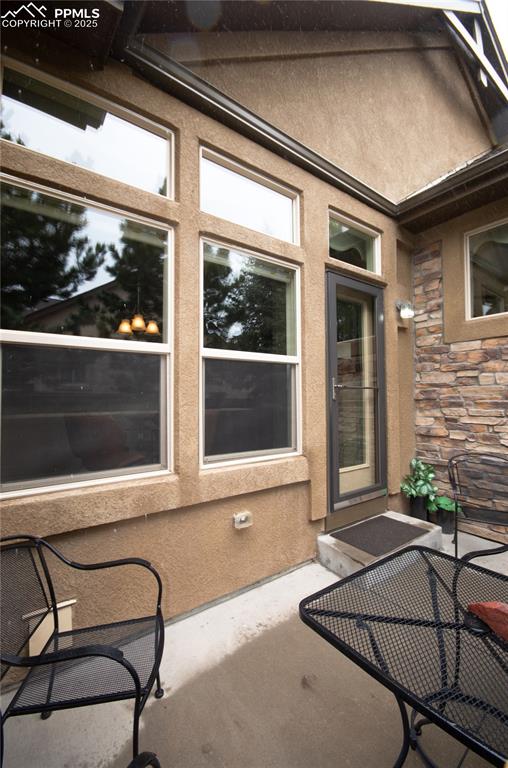
Patio
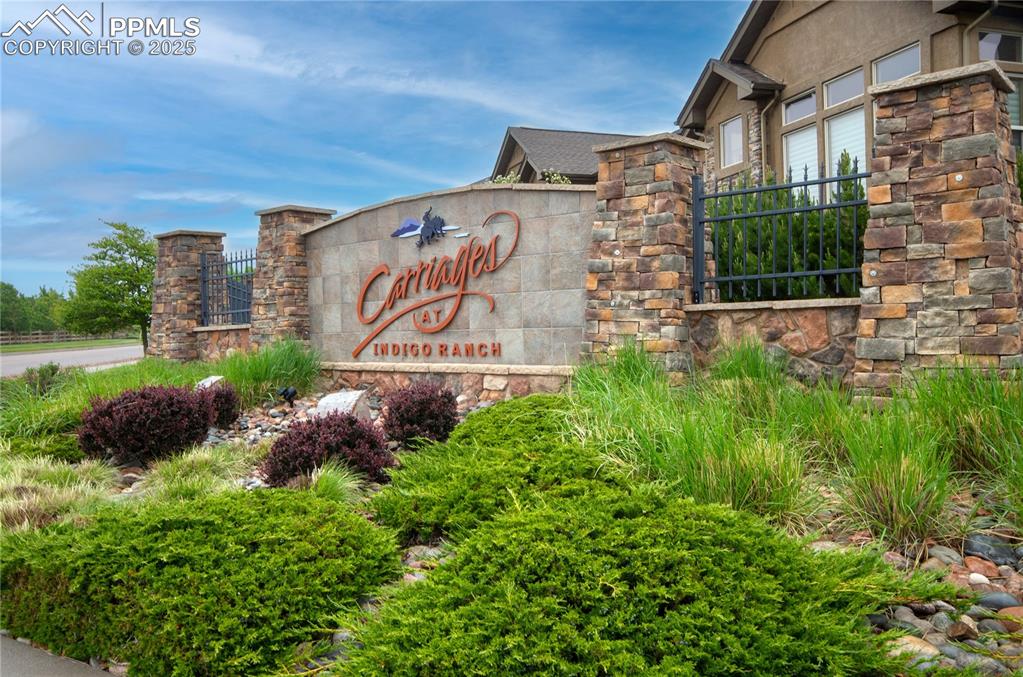
Community
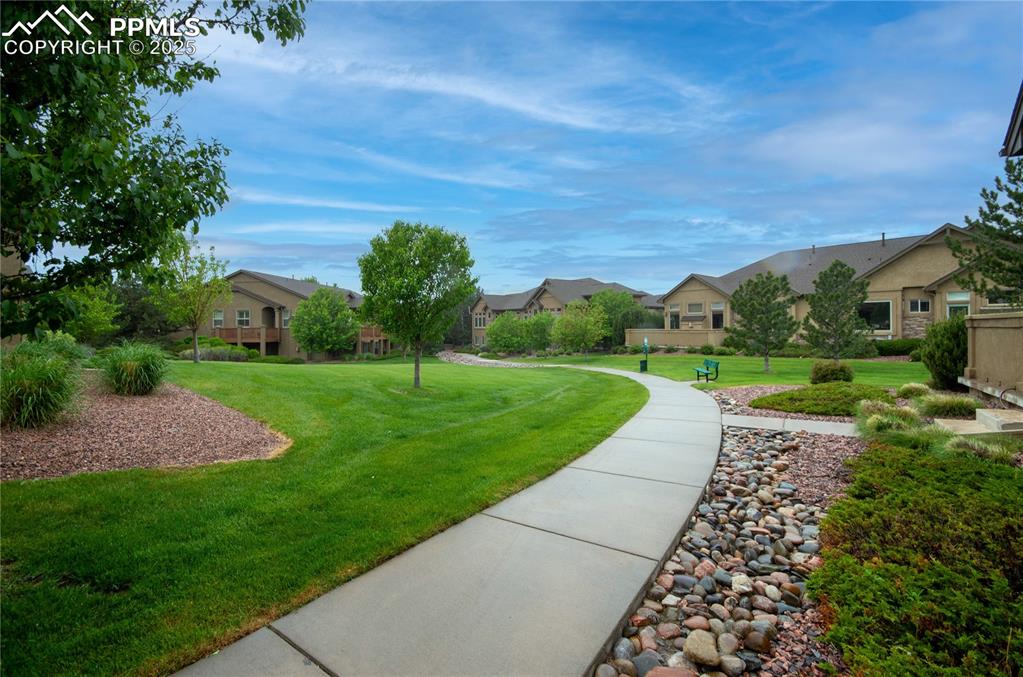
Community green space.
Disclaimer: The real estate listing information and related content displayed on this site is provided exclusively for consumers’ personal, non-commercial use and may not be used for any purpose other than to identify prospective properties consumers may be interested in purchasing.