4291 Deerfield Hills Road, Colorado Springs, CO, 80916
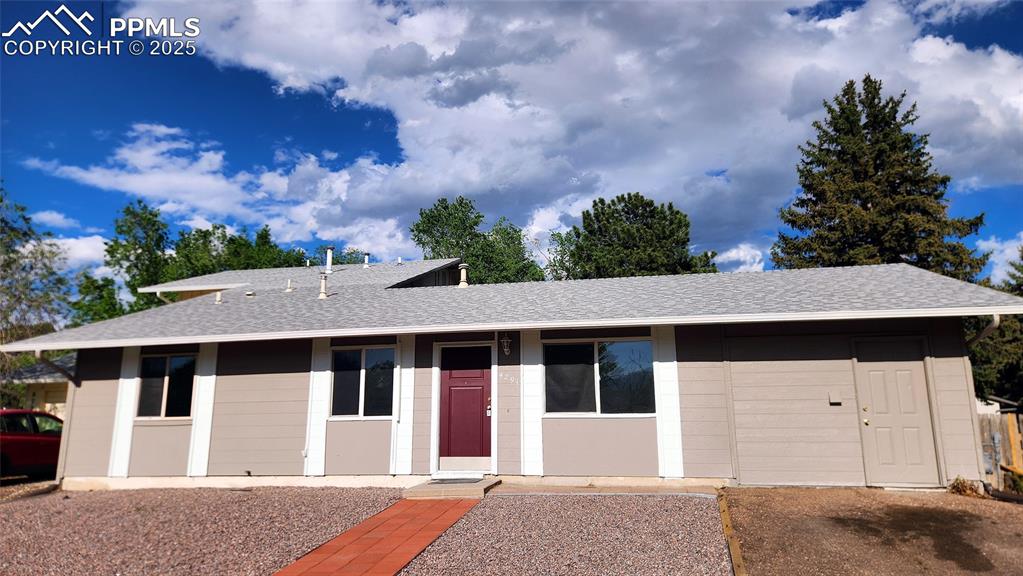
View of front of house featuring a shingled roof
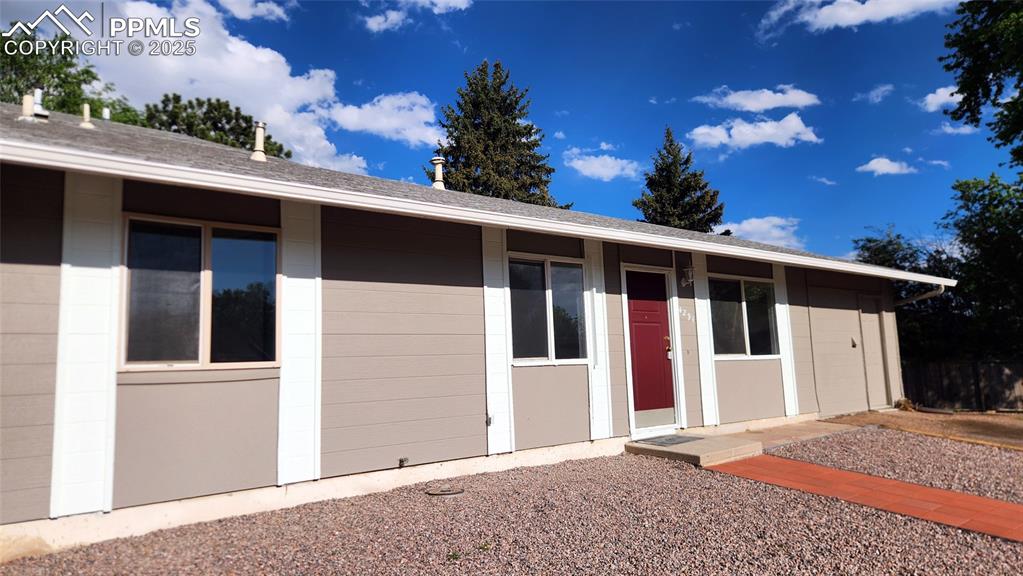
Other
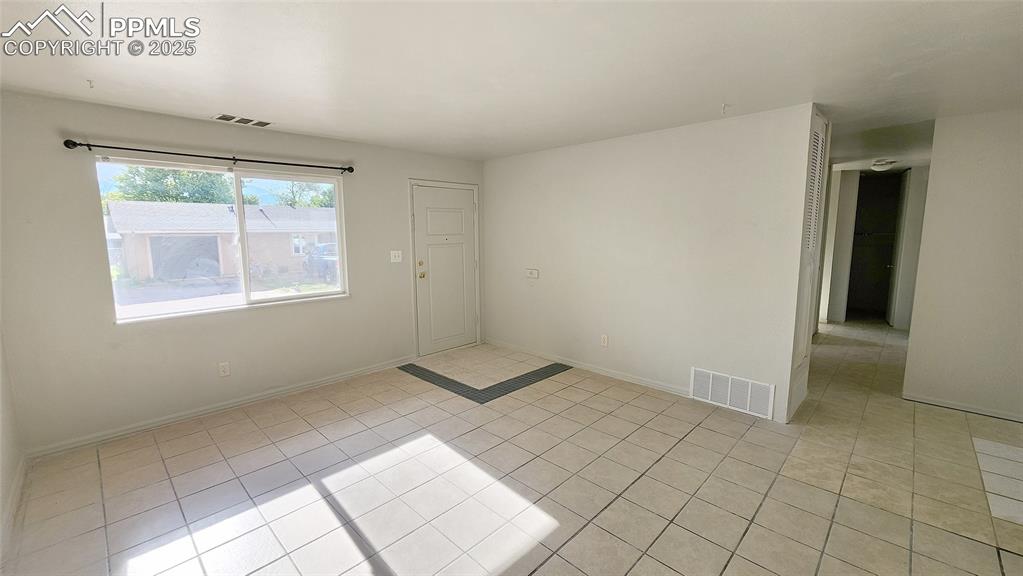
Unfurnished room with light tile patterned floors and baseboards
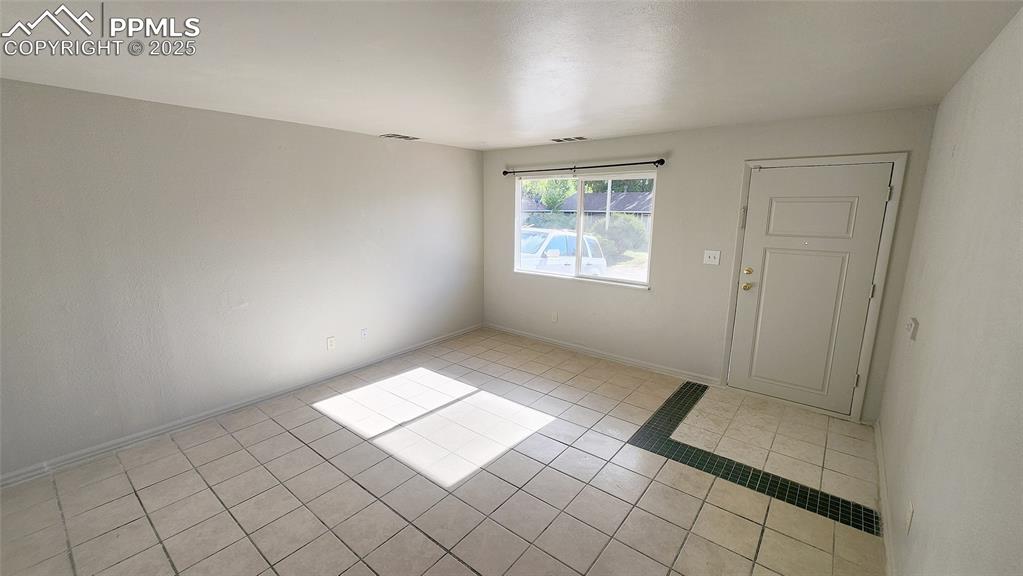
Spare room with light tile patterned flooring and baseboards
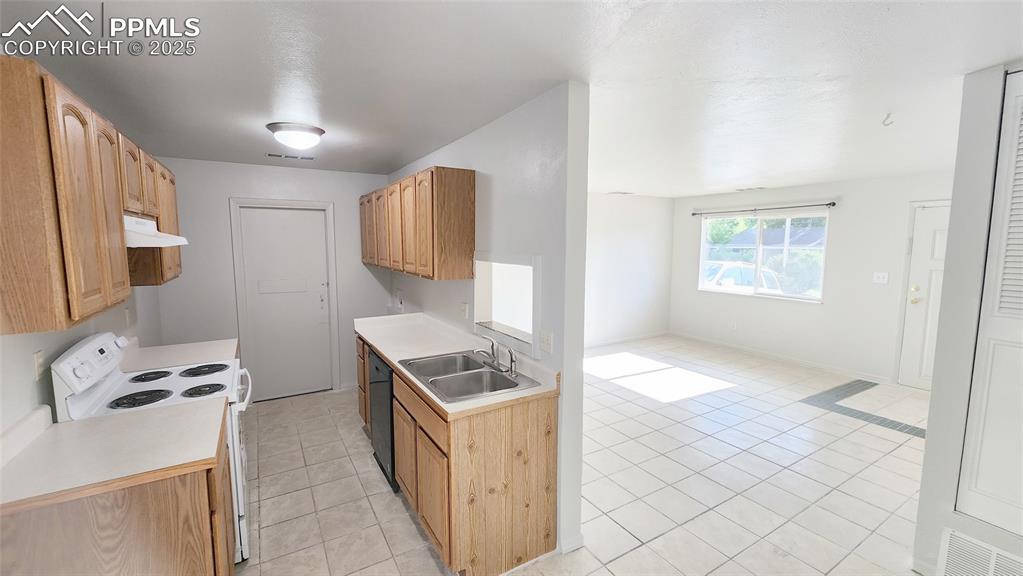
Kitchen with white electric range oven, a sink, under cabinet range hood, black dishwasher, and light tile patterned floors
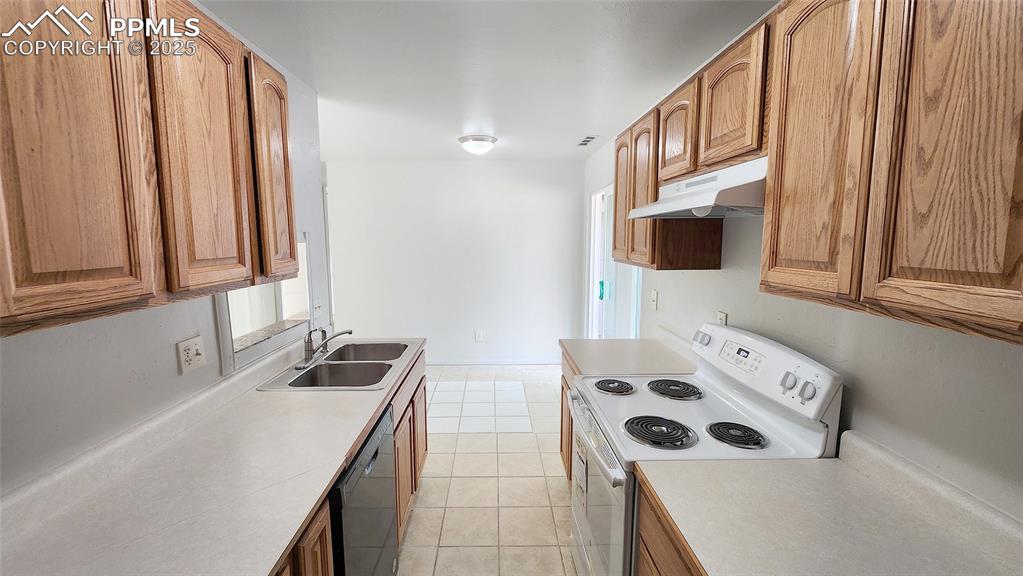
Kitchen with white range with electric stovetop, under cabinet range hood, a sink, dishwashing machine, and brown cabinets
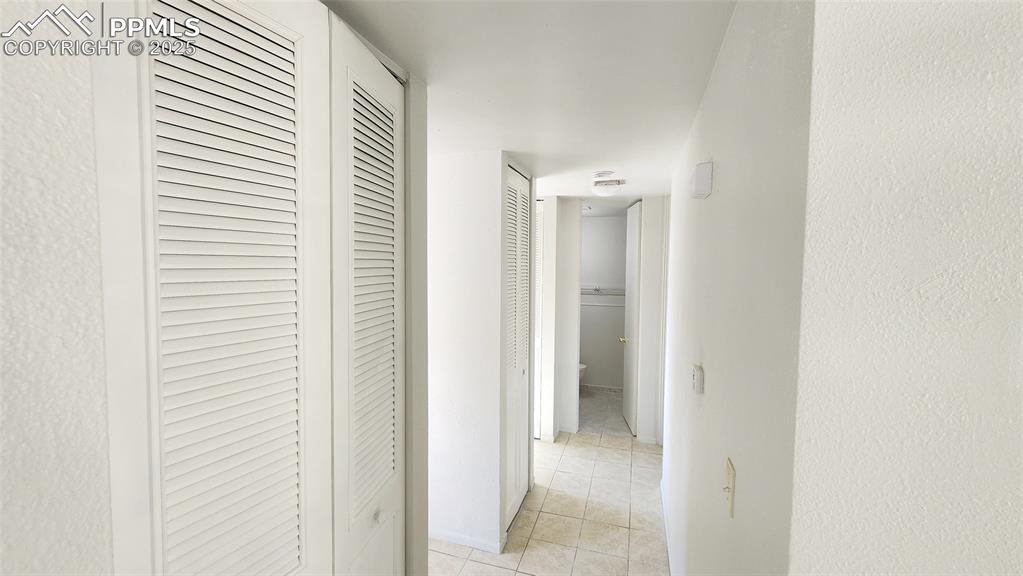
Hallway with light tile patterned floors
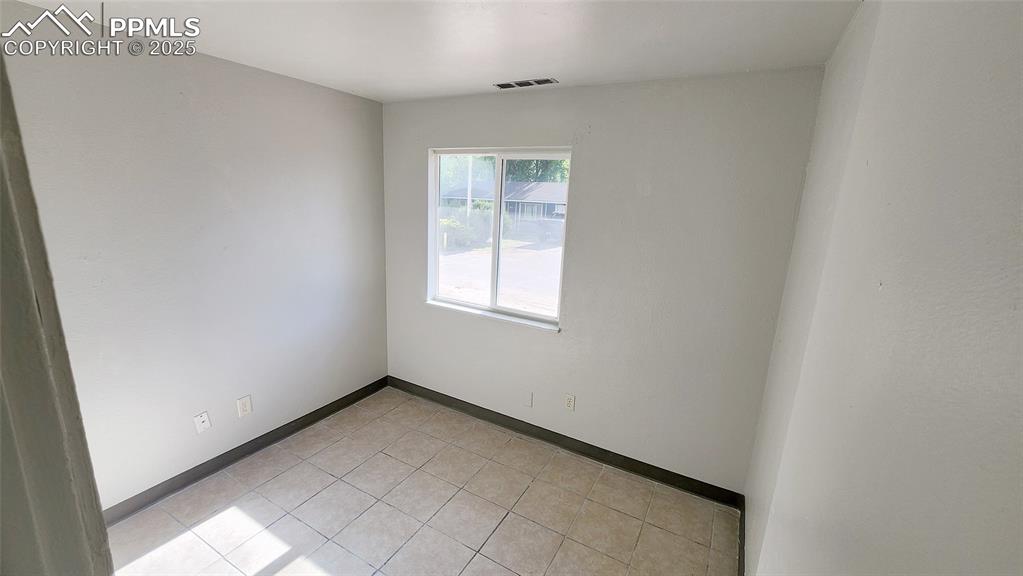
Unfurnished room featuring baseboards and light tile patterned floors
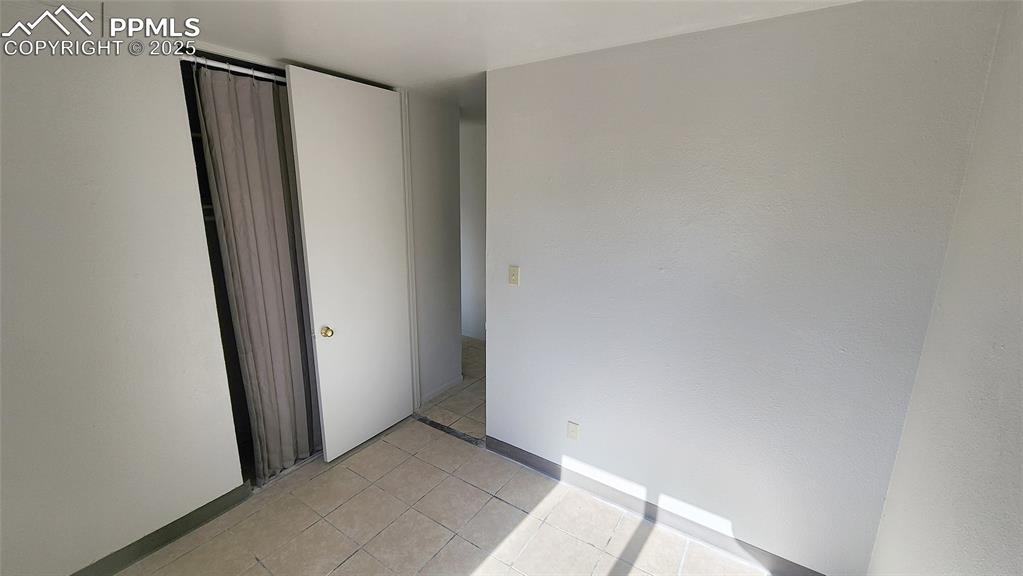
Unfurnished bedroom featuring light tile patterned floors
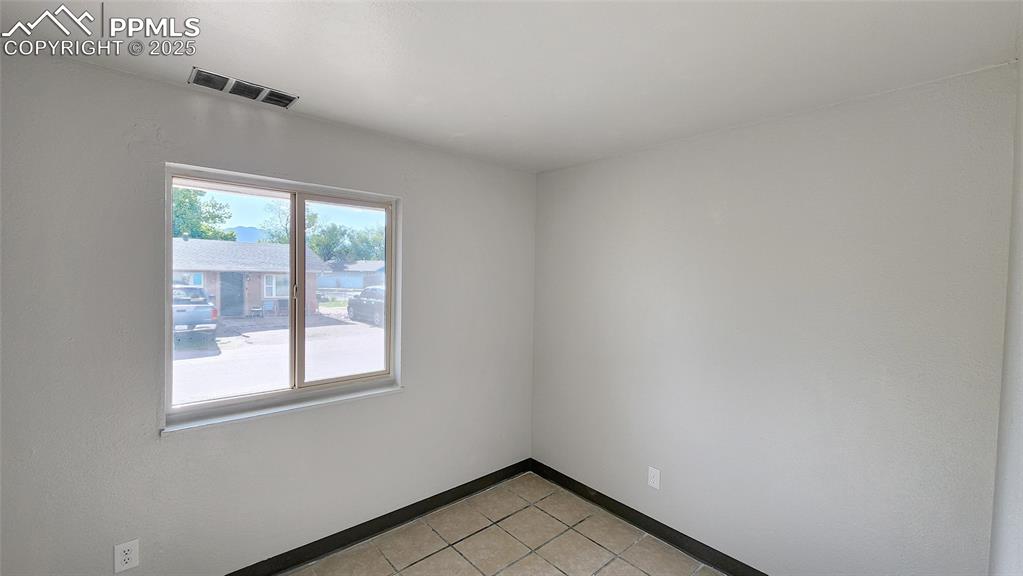
Unfurnished room featuring light tile patterned floors and baseboards
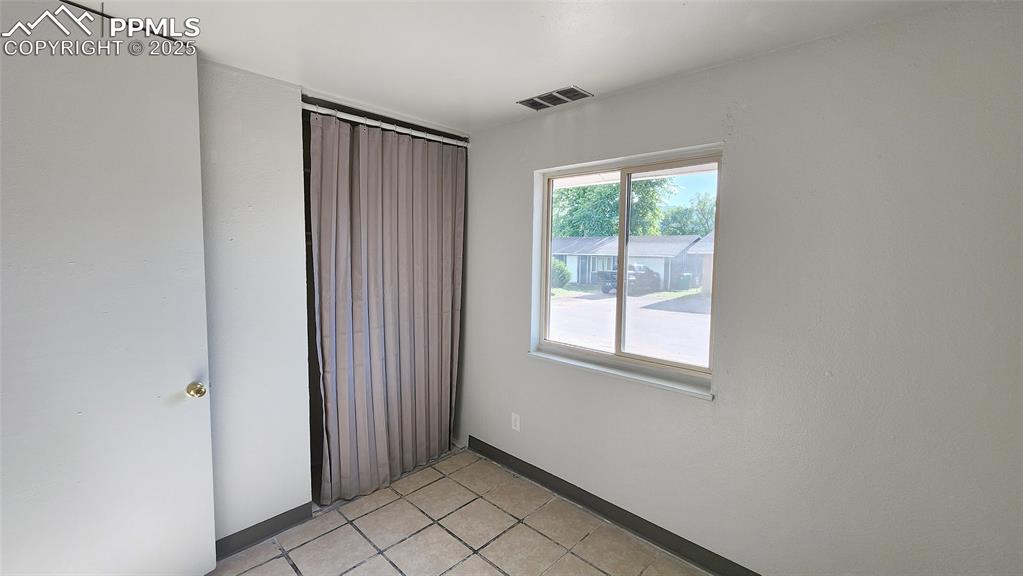
Unfurnished room with baseboards and light tile patterned floors
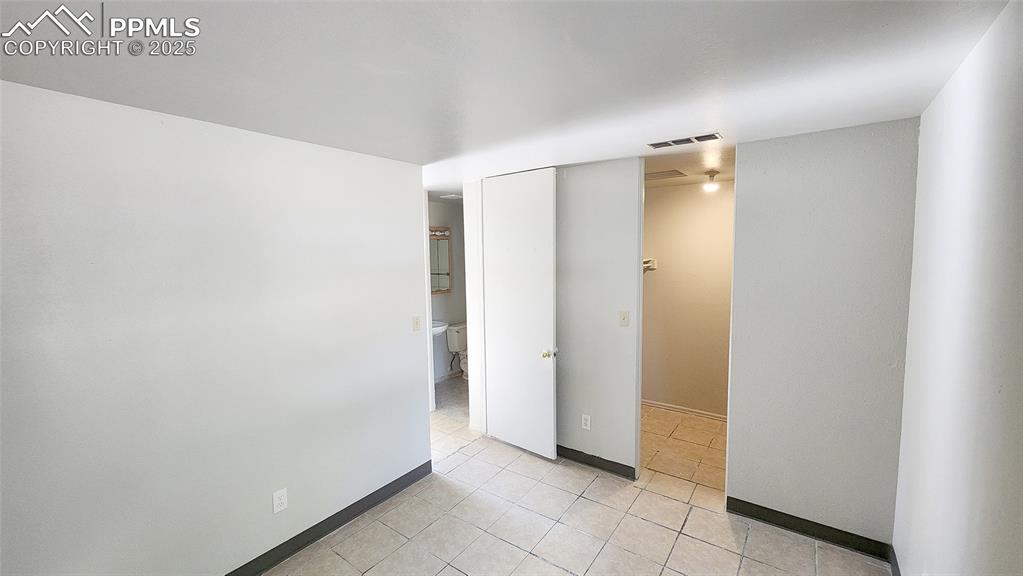
Unfurnished bedroom featuring light tile patterned floors, baseboards, and a closet
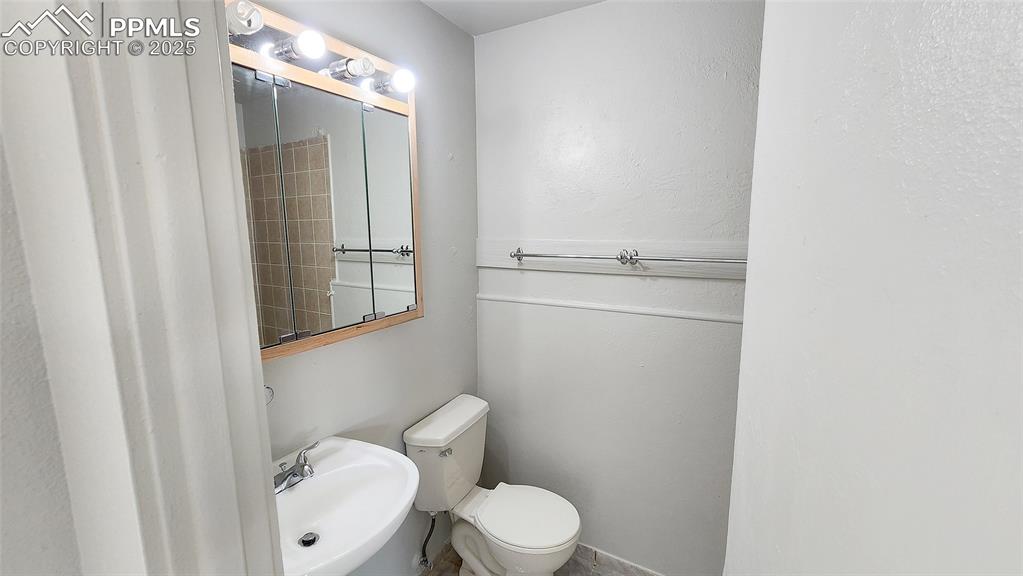
Bathroom with a sink and toilet
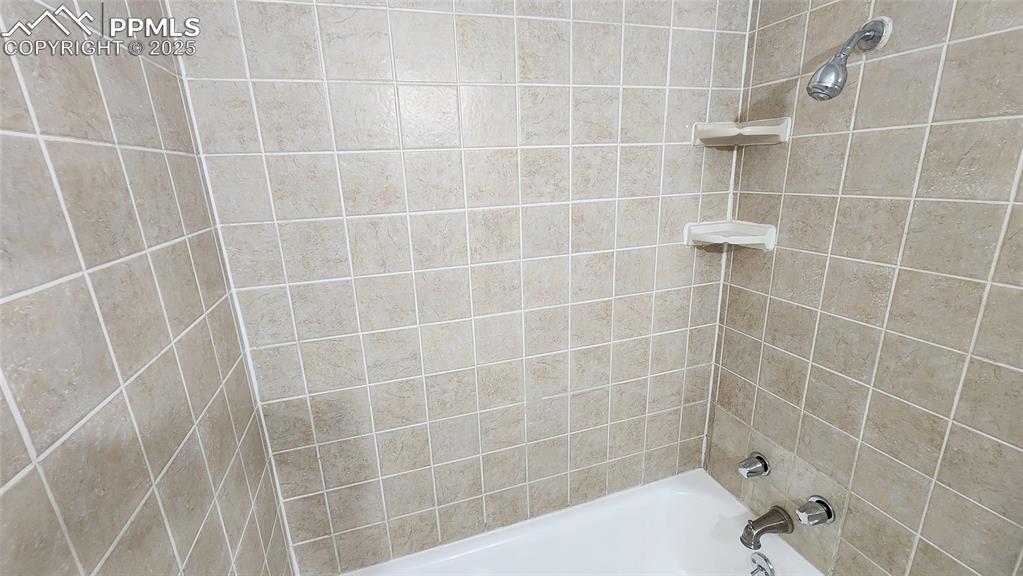
Full bathroom featuring shower / tub combination
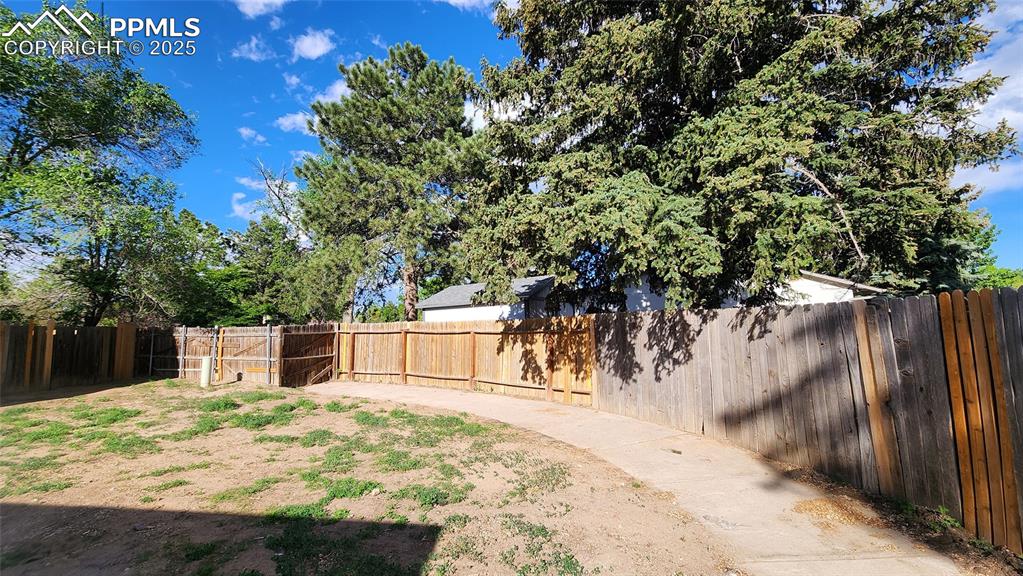
View of fenced backyard
Disclaimer: The real estate listing information and related content displayed on this site is provided exclusively for consumers’ personal, non-commercial use and may not be used for any purpose other than to identify prospective properties consumers may be interested in purchasing.