6374 Syre Point, Colorado Springs, CO, 80927

View of front of home with an attached garage, concrete driveway, board and batten siding, and stone siding
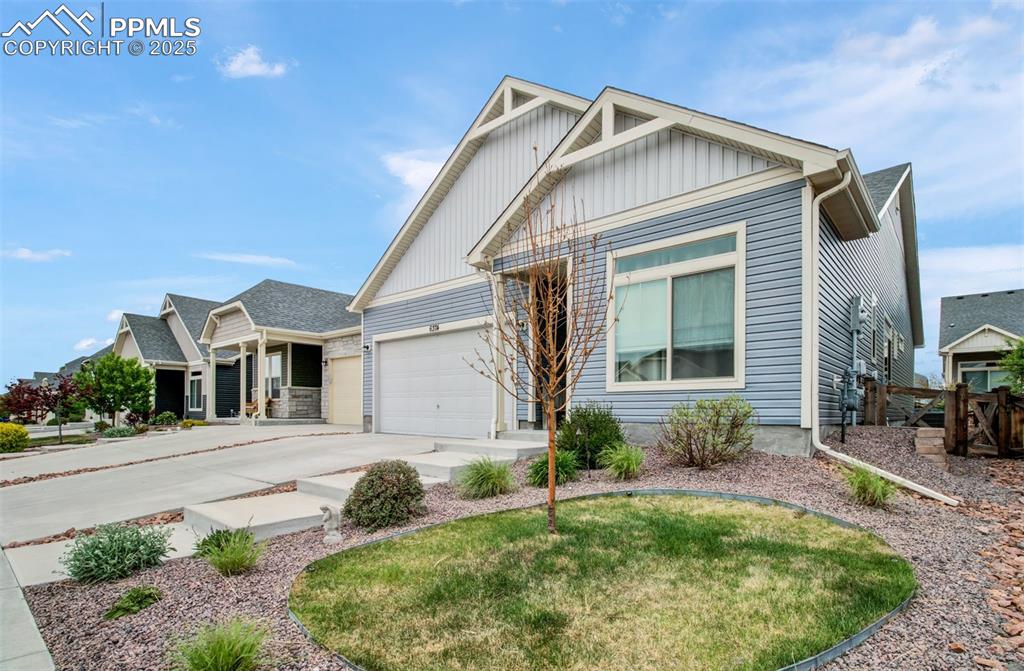
Ranch-style house with concrete driveway.
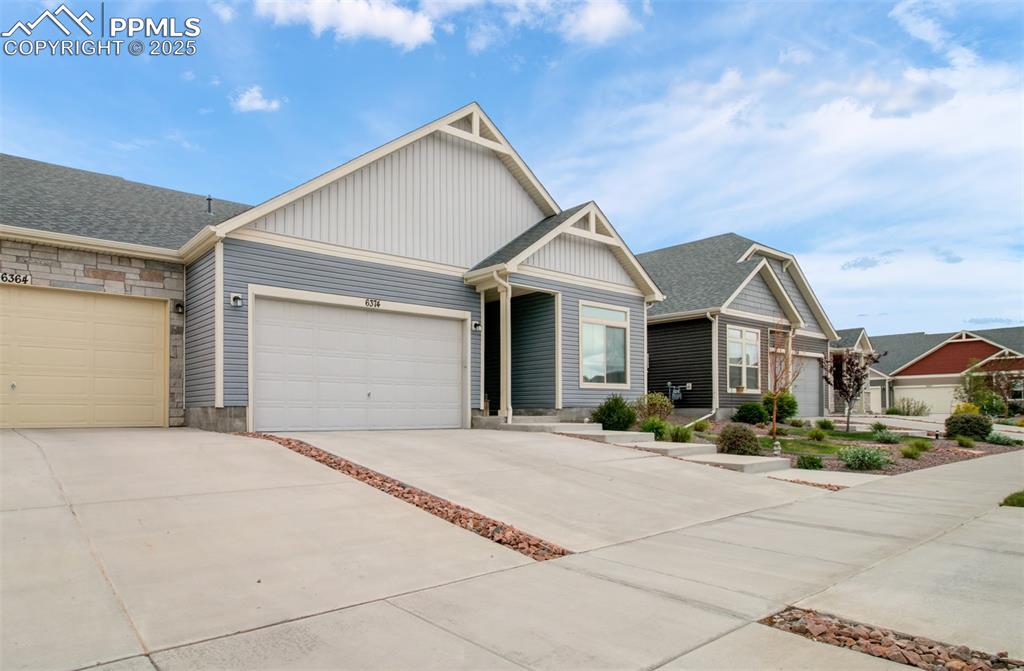
View of front facade featuring board and batten siding, driveway, an attached garage, and a shingled roof
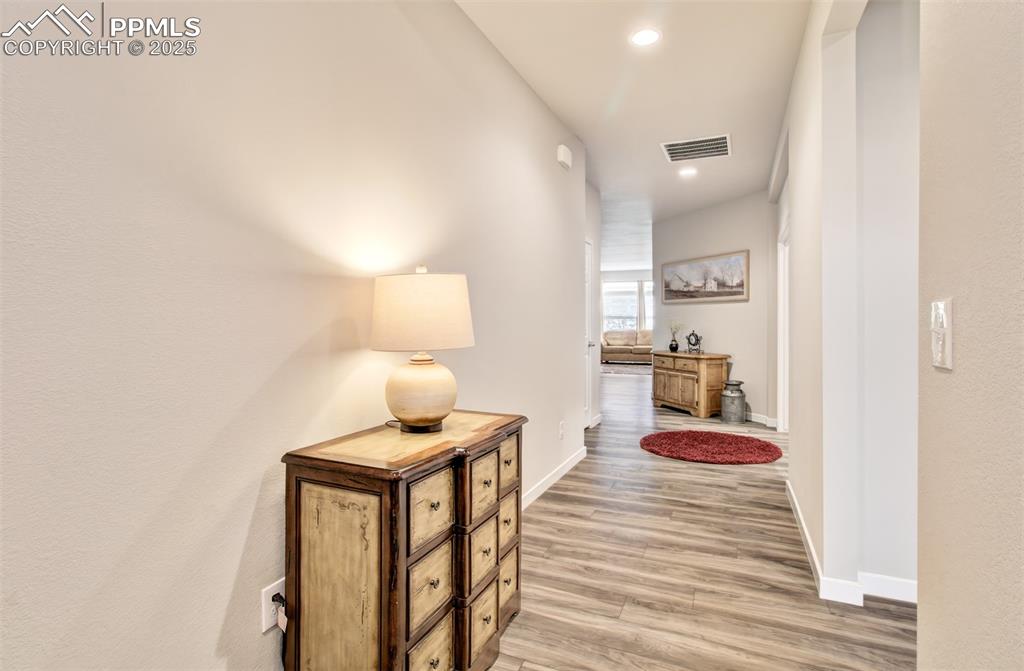
Inviting entryway.
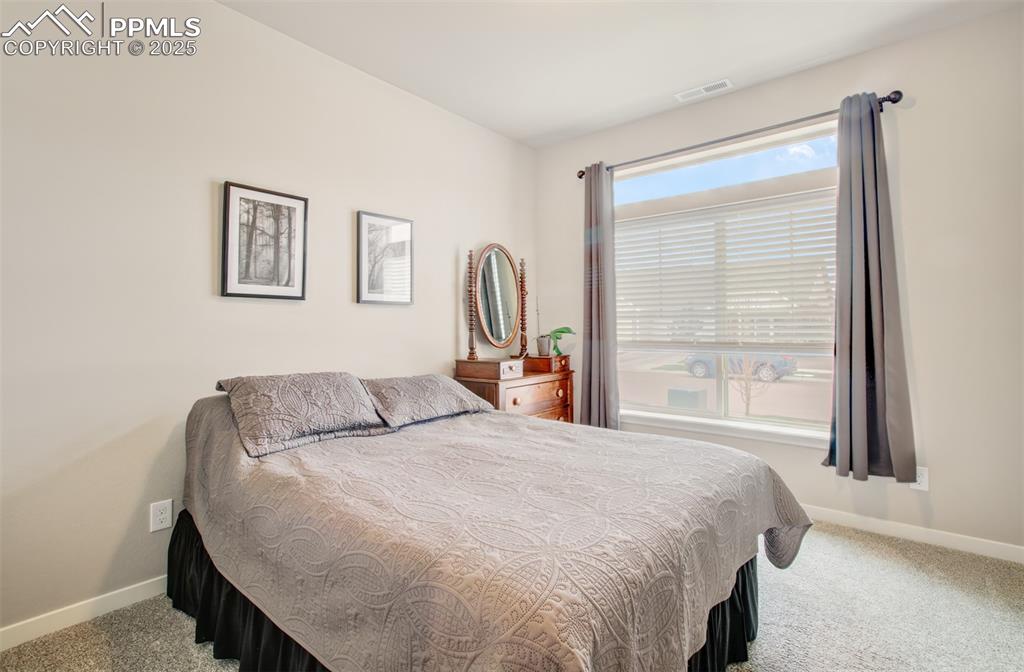
Secondary Bedroom
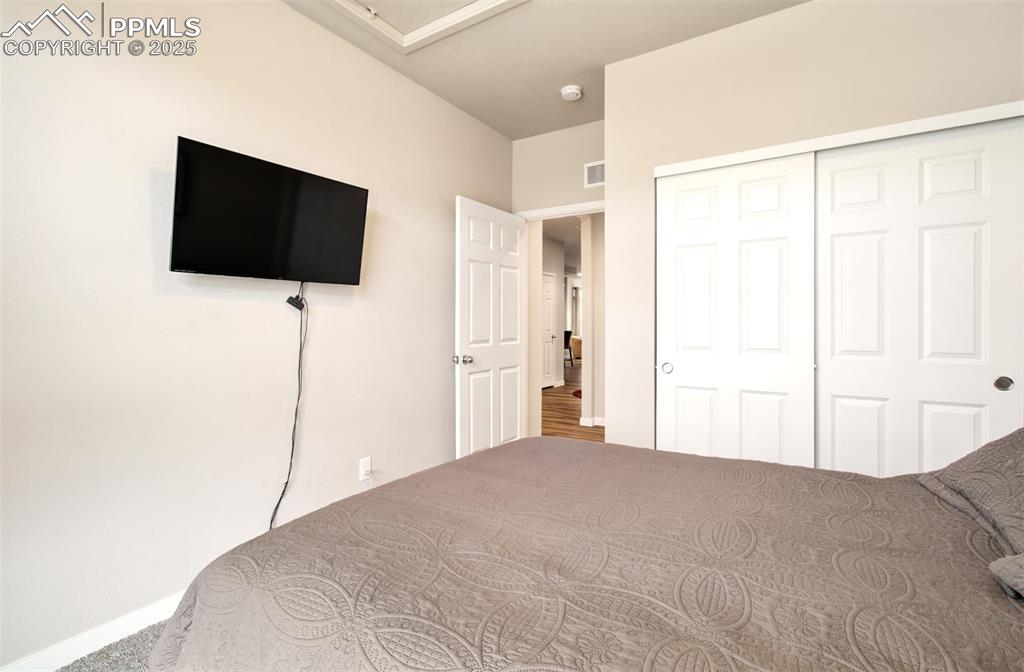
Bedroom featuring baseboards and a closet
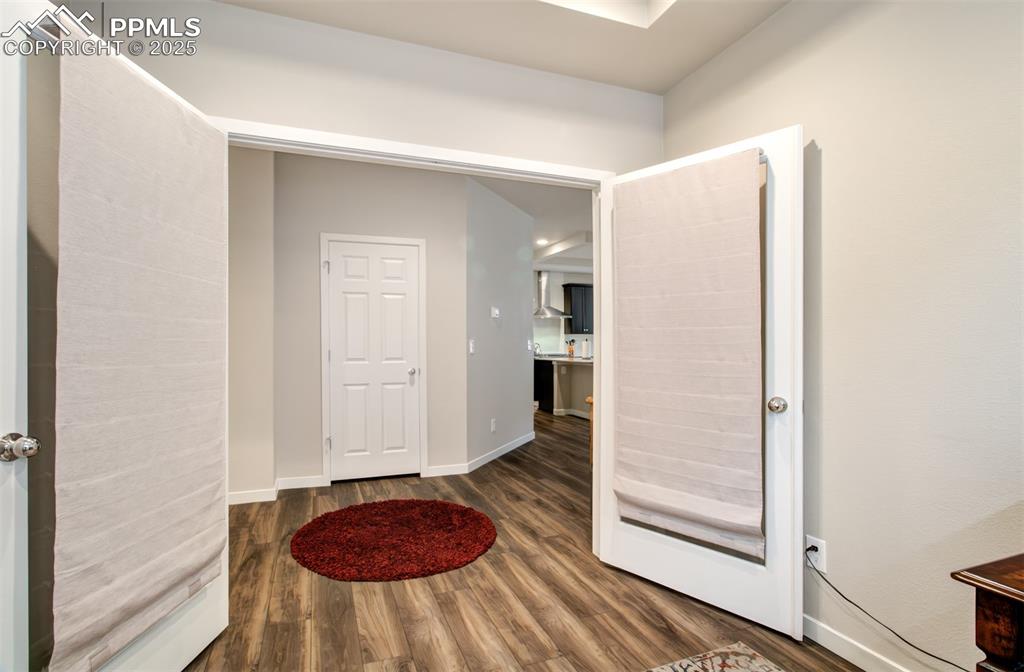
Nice room for the home office, or dining room.
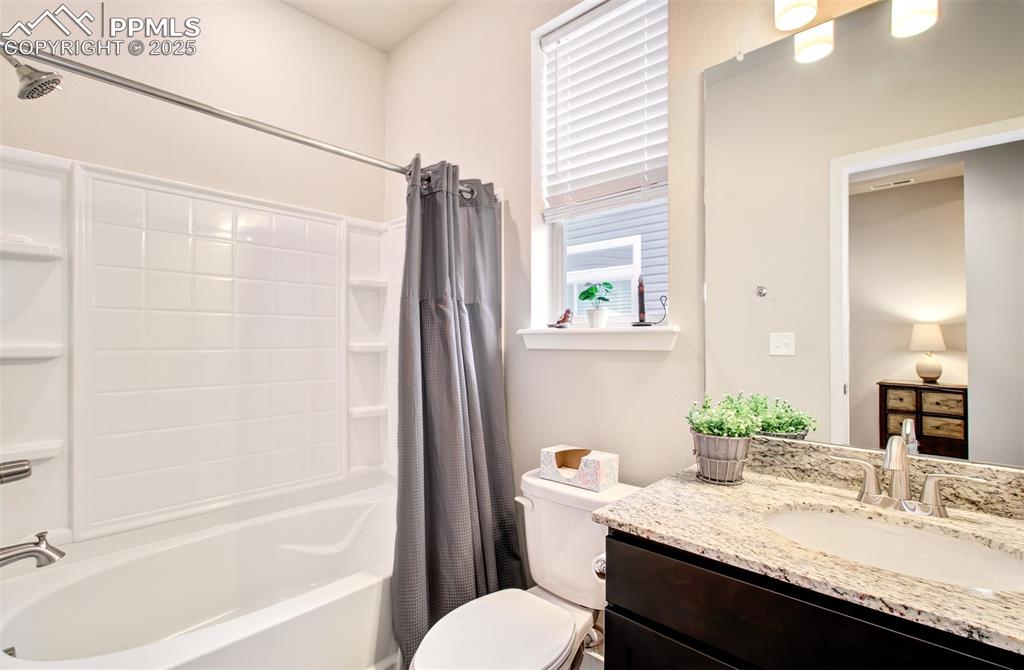
Full bath with tub/shower.
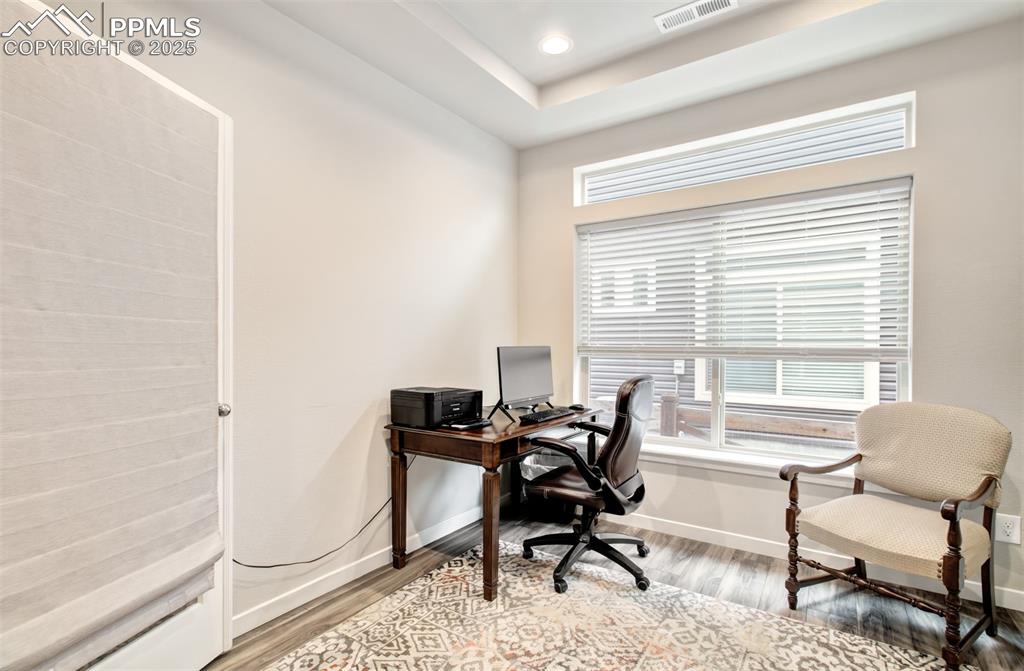
Home office featuring light wood-style flooring and baseboards
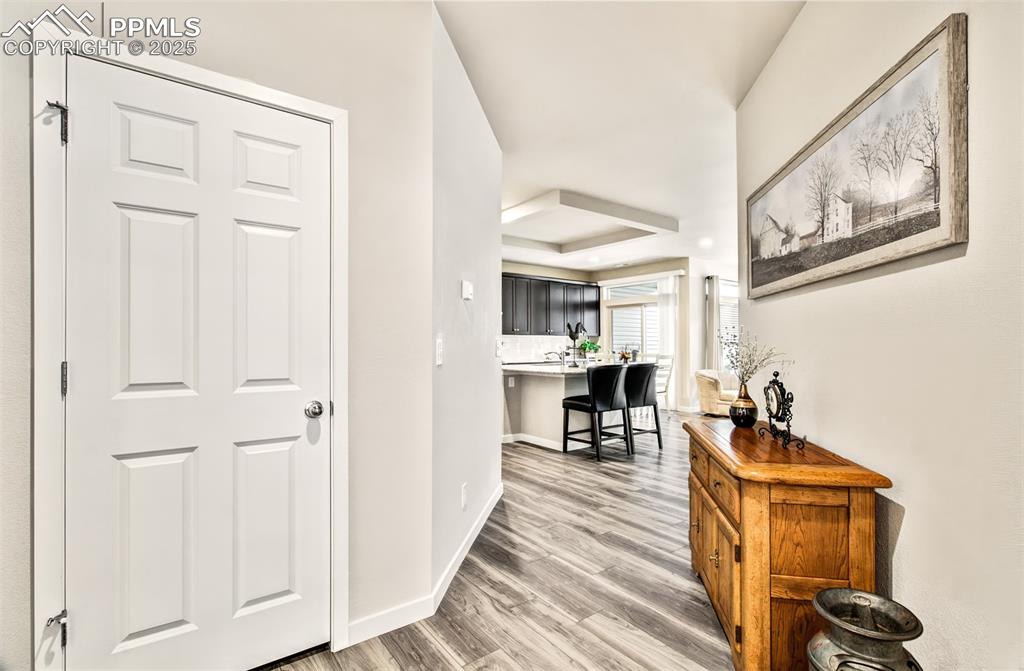
Corridor featuring a raised ceiling, light wood-type flooring, and baseboards
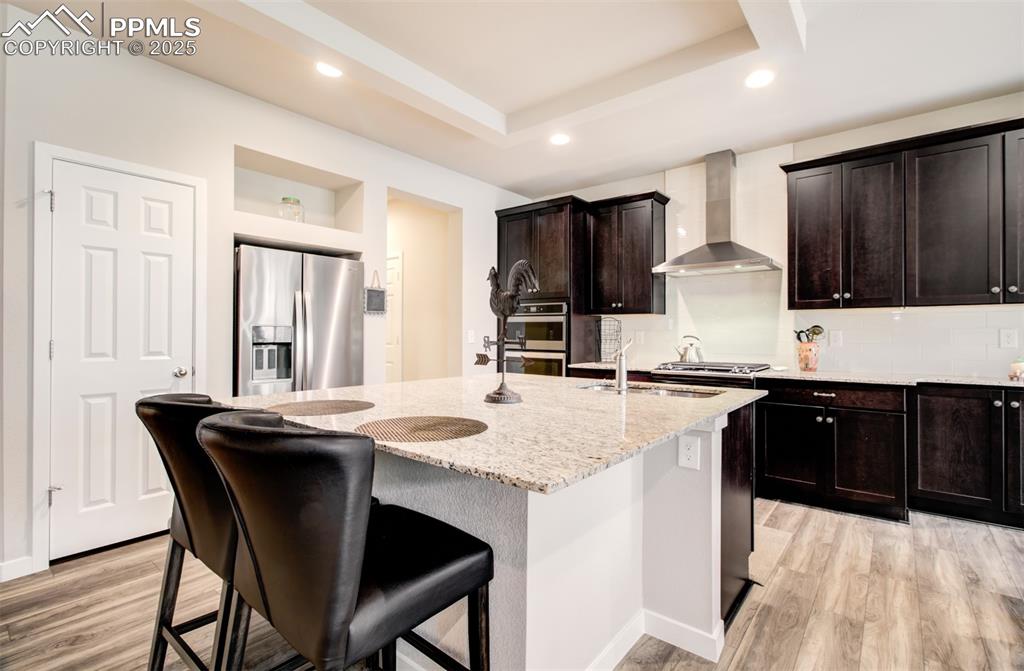
Welcome to the CHEFS Kitchen!
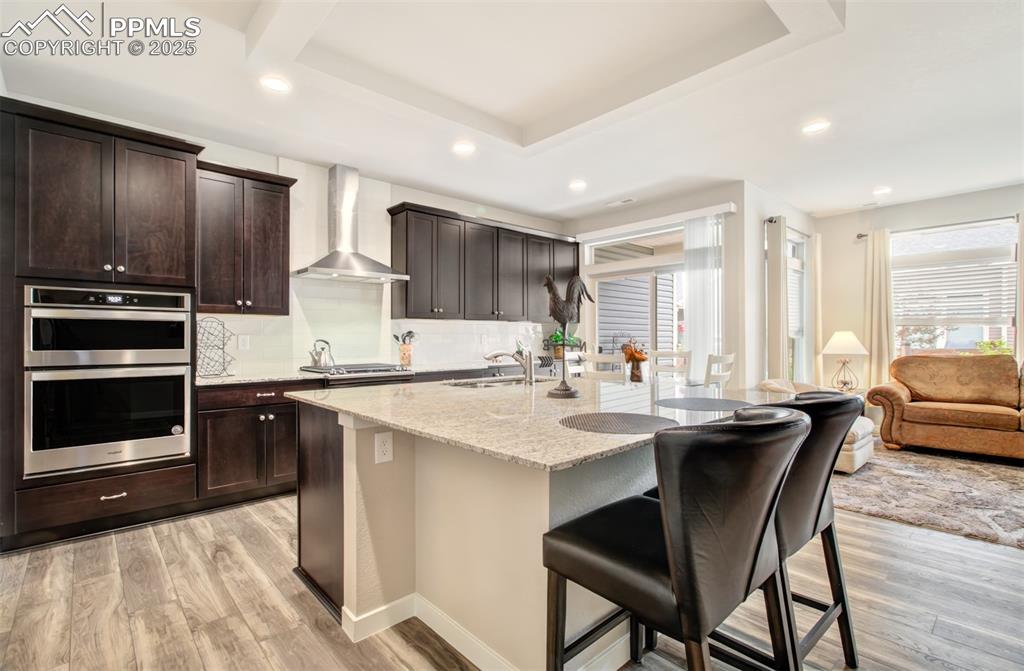
Large island in the gourmet kitchen.
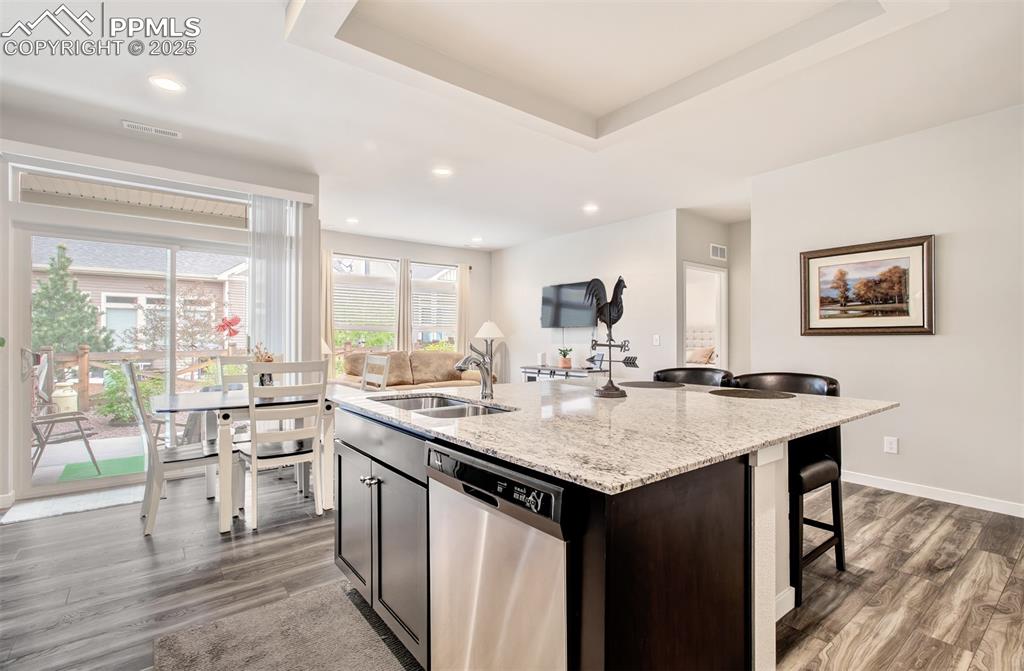
Kitchen featuring stainless steel dishwasher, a sink, dark wood finished floors, light stone countertops, and recessed lighting
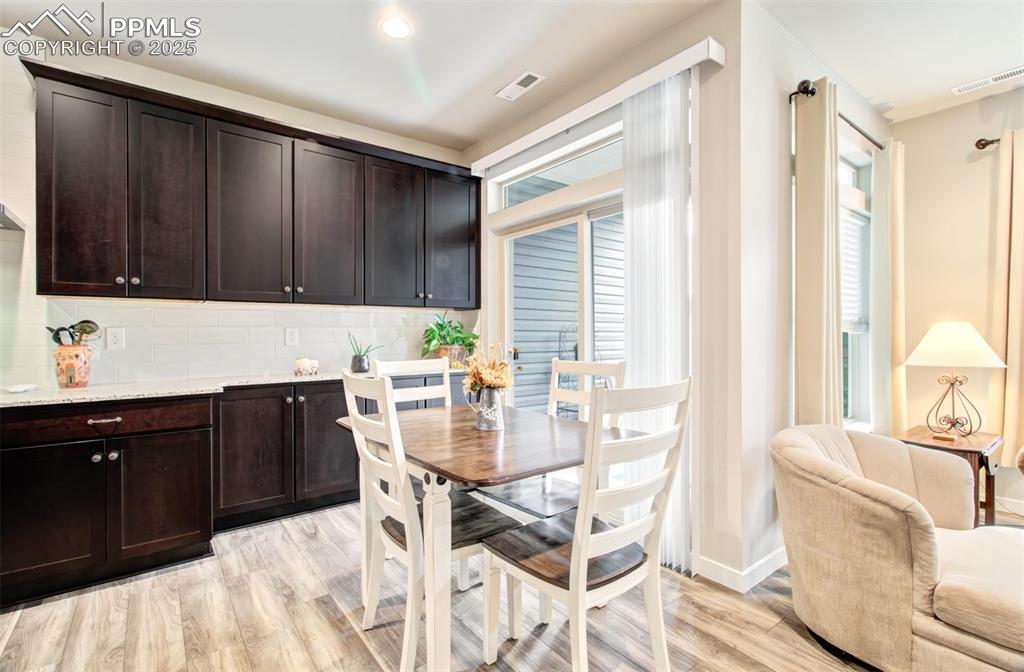
Dining area with walk out to patio.
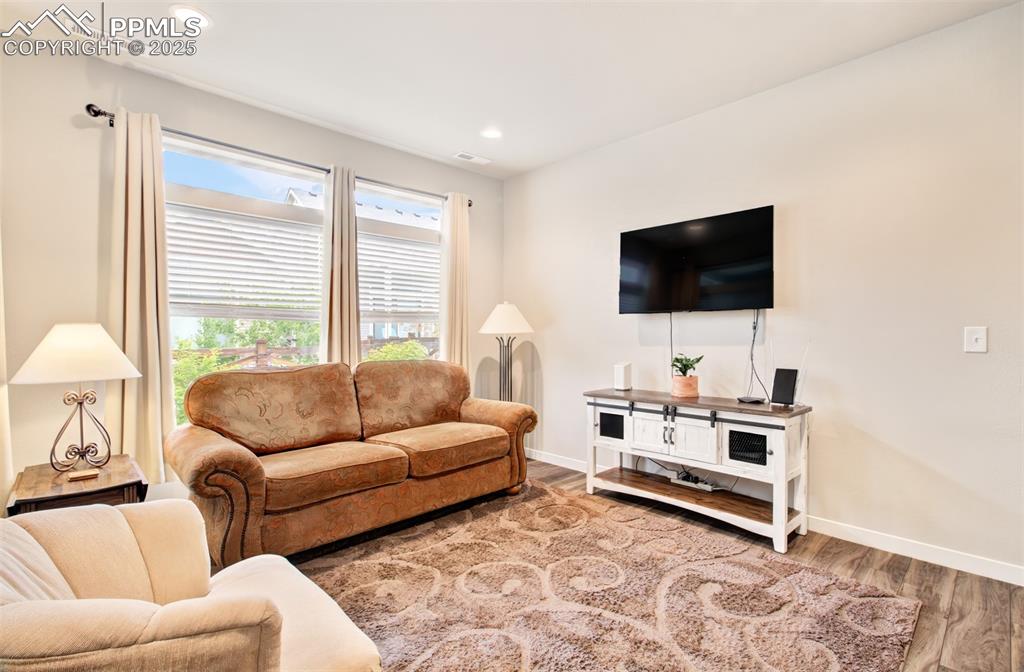
Large windows offer Wonderful natural light.
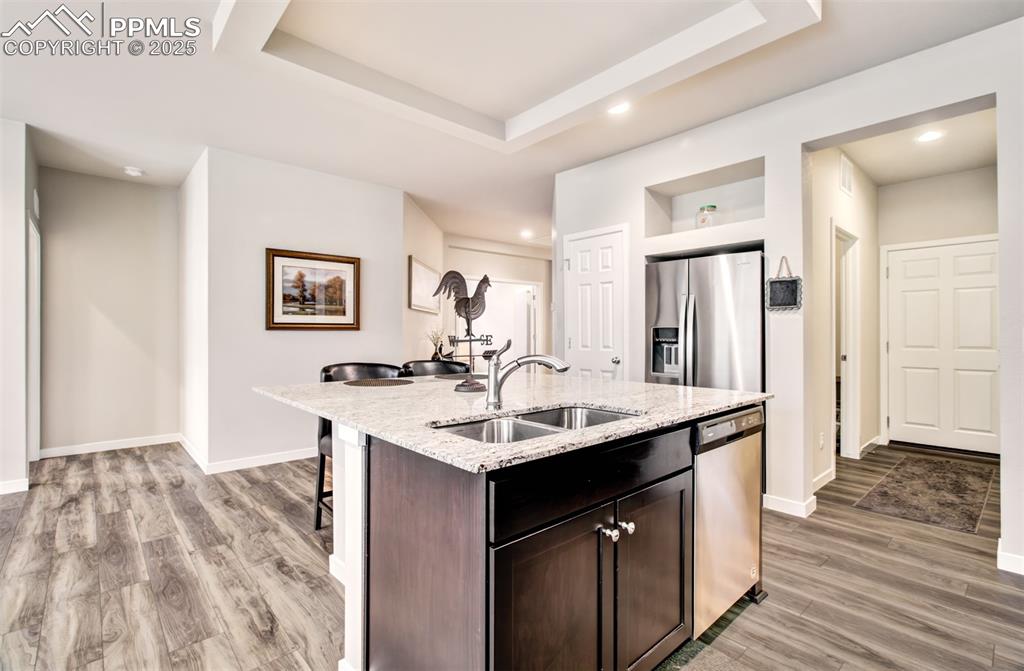
Kitchen with stainless steel appliances, a sink, a breakfast bar, baseboards, and light wood finished floors
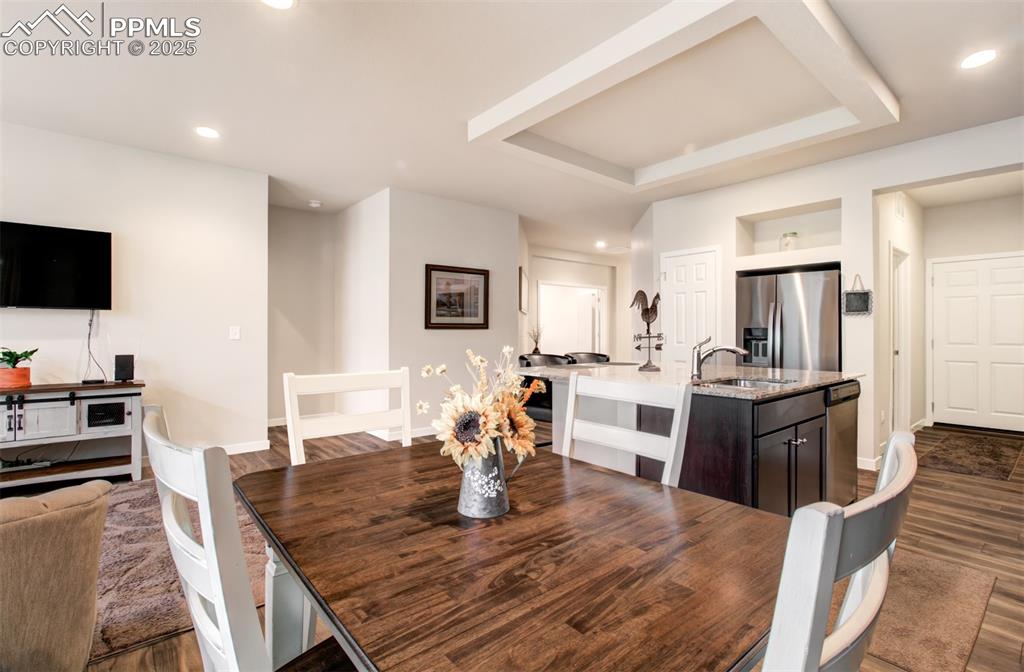
Dining room featuring dark wood-type flooring, baseboards, recessed lighting, and a raised ceiling
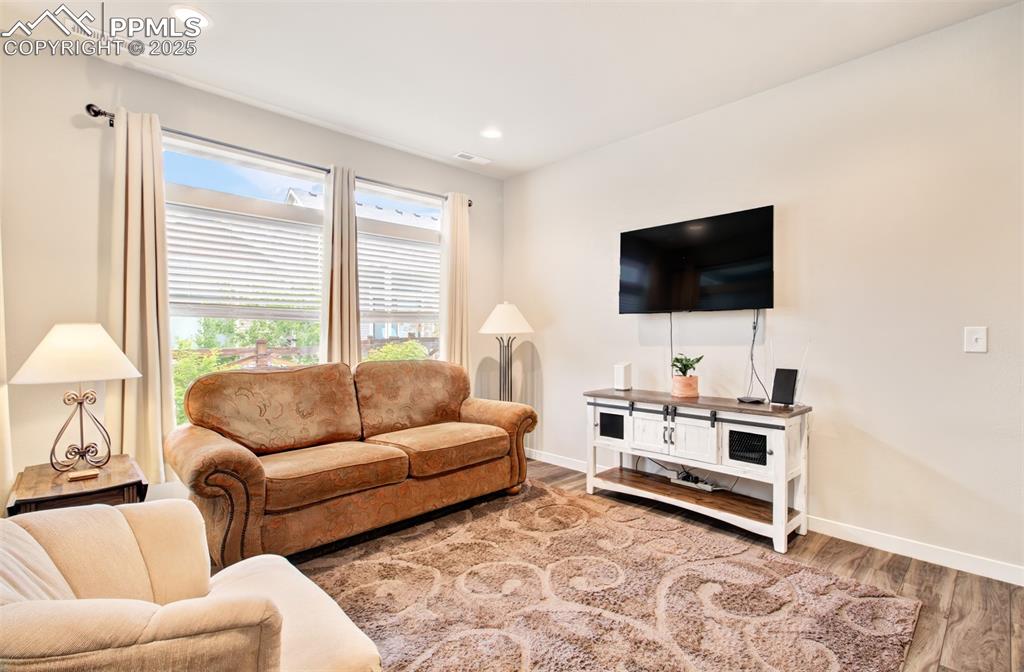
Living room featuring wood finished floors, baseboards, and recessed lighting
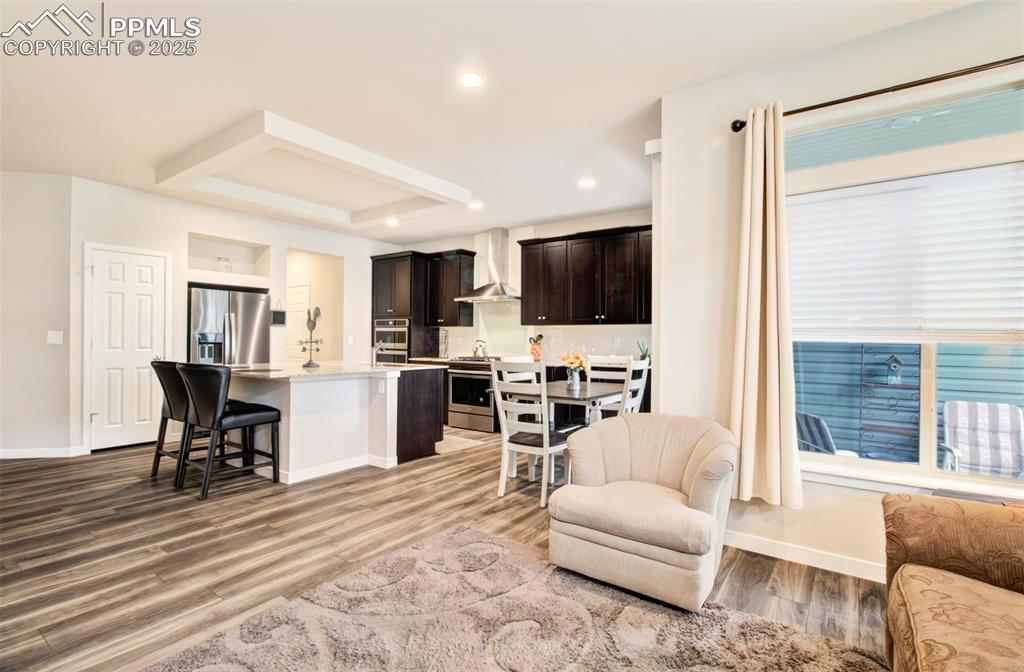
Kitchen featuring appliances with stainless steel finishes, wall chimney exhaust hood, a center island.
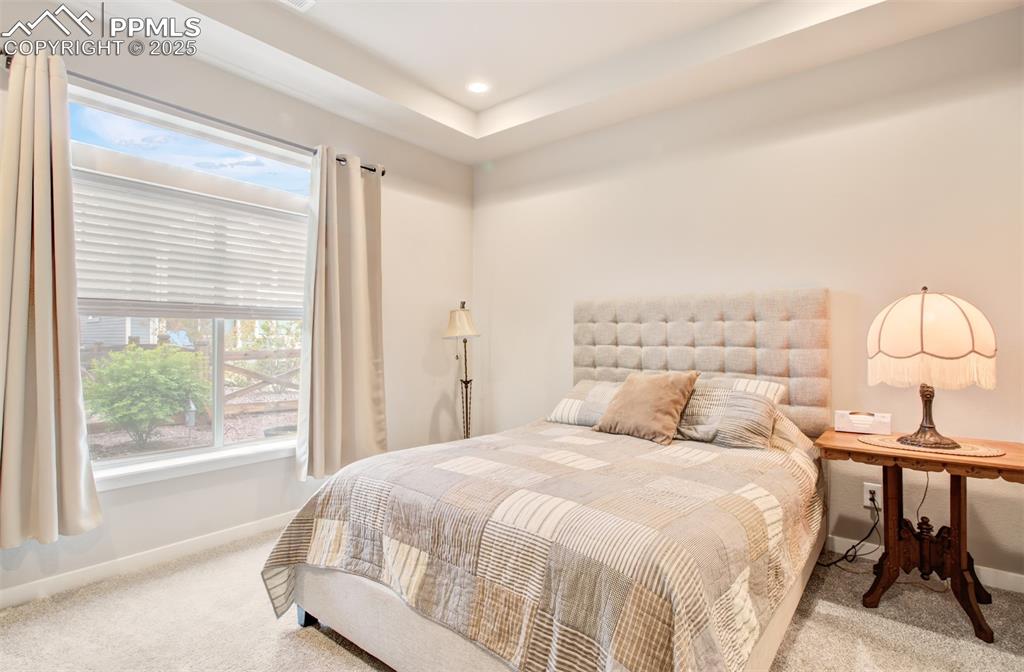
Carpeted bedroom
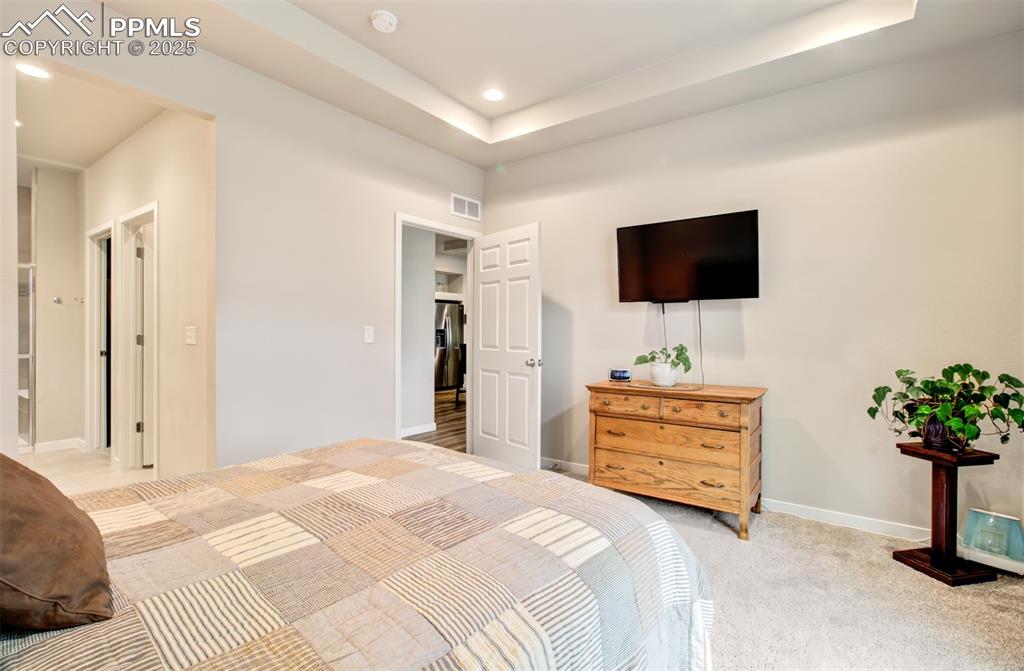
Bedroom featuring baseboards, recessed lighting, light carpet, stainless steel fridge, and a tray ceiling
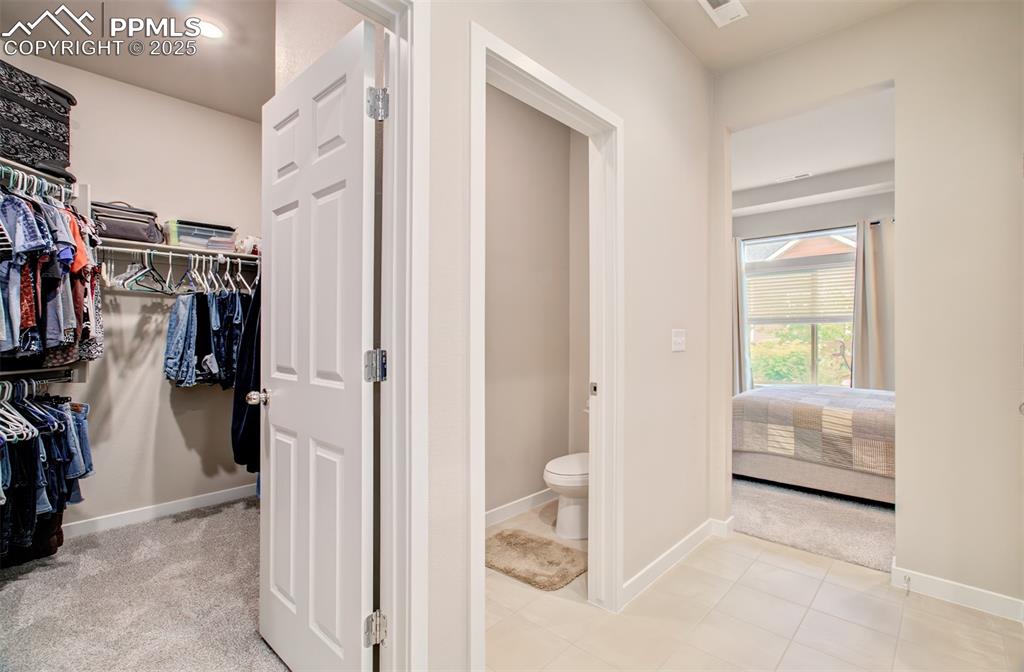
Ensuite bathroom with double vanities, Shower and walk in closet.
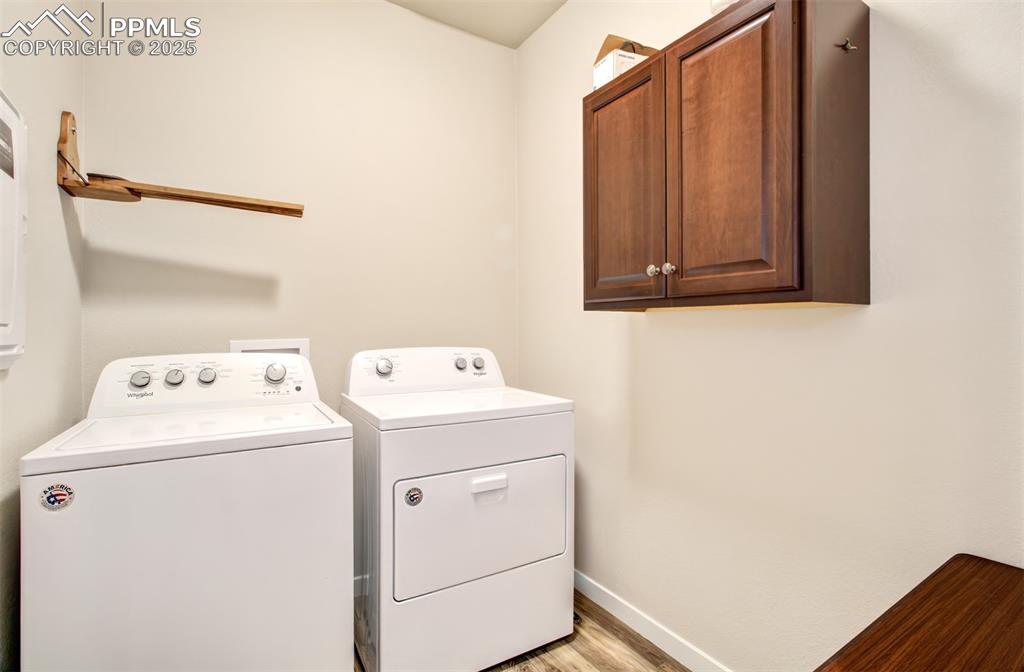
Laundry room with cabinet. Washer and Dryer are Included.
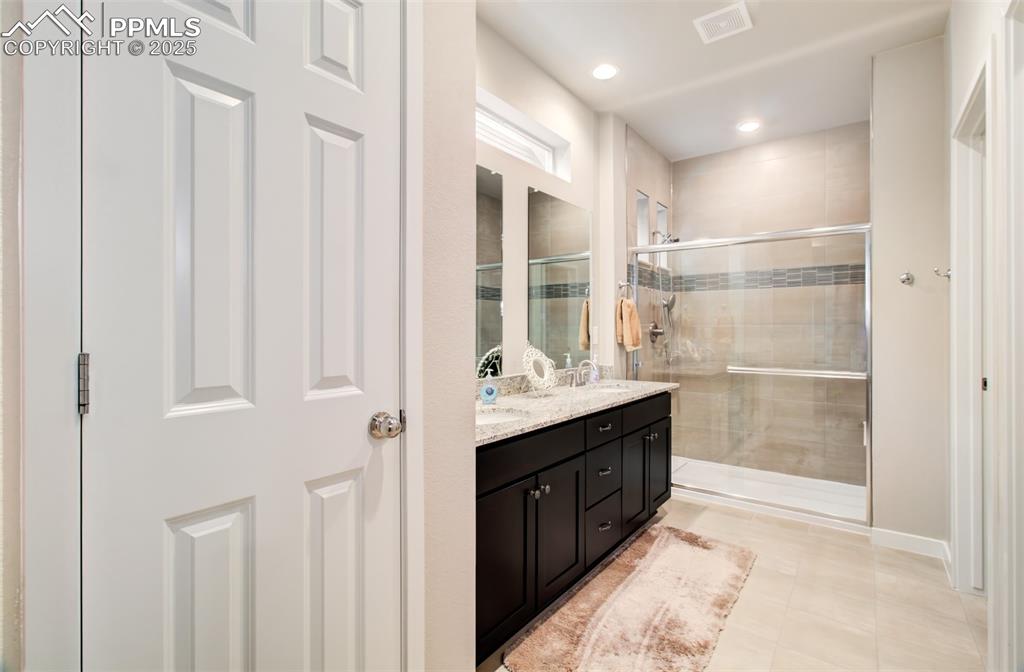
Bathroom featuring a shower, double vanity.
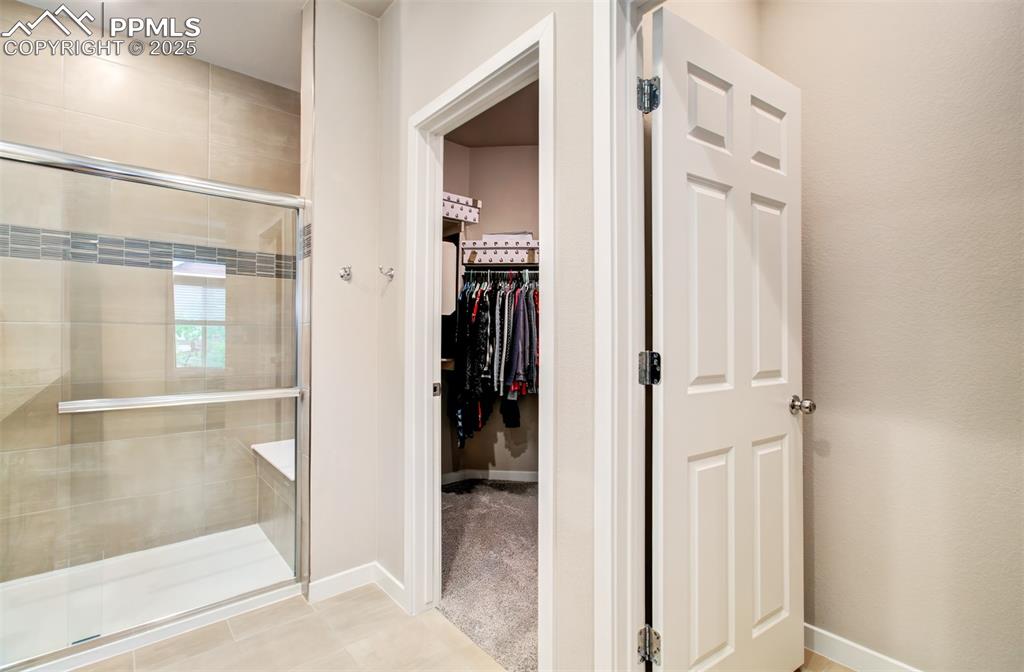
Full bath with a shower stall, a walk-in closet.
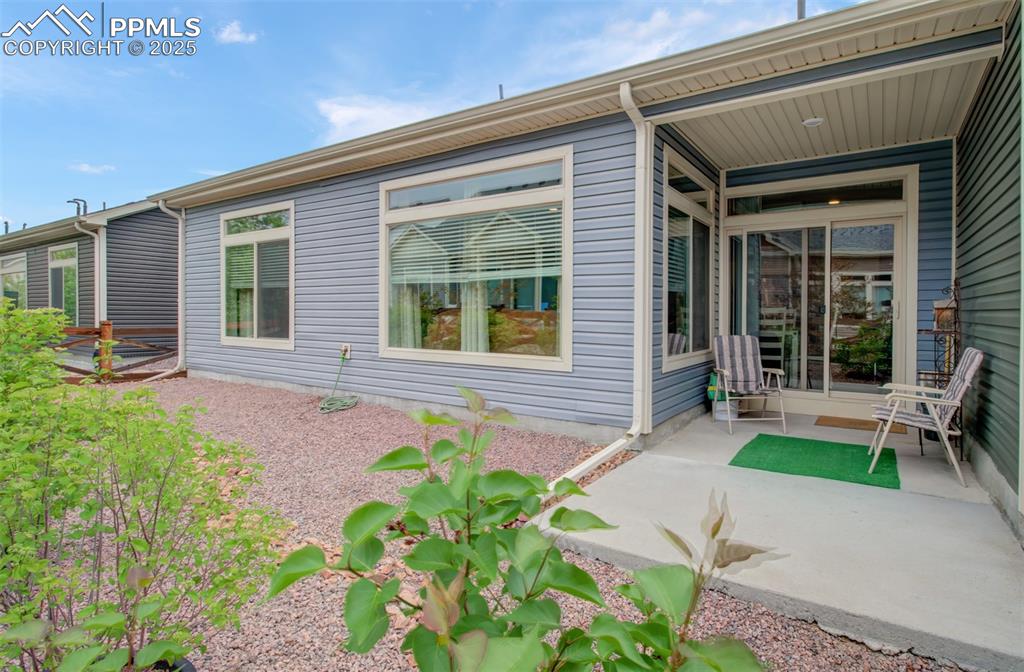
Large Concrete patio to enjoy your morning coffee and a good book.
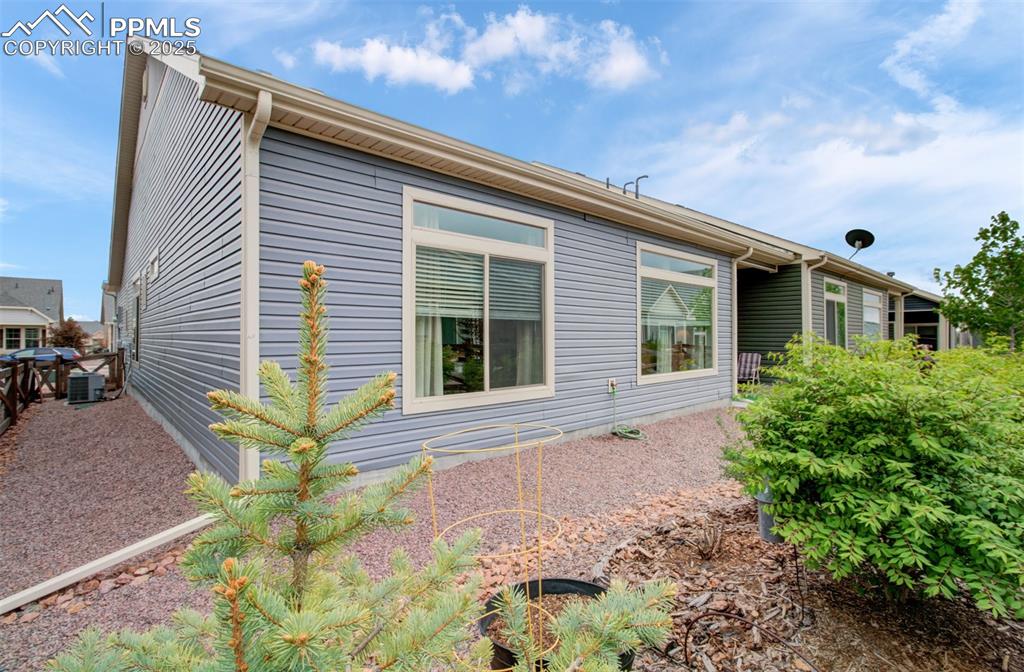
YES there is Air Conditioning.
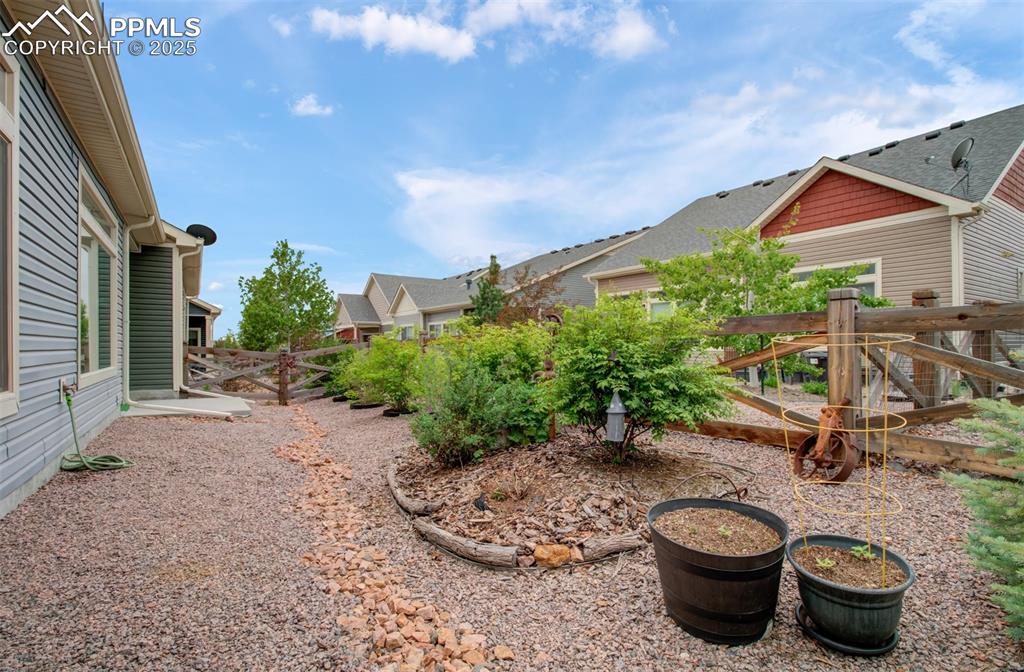
Backyard has a drip line to all the shrubs.
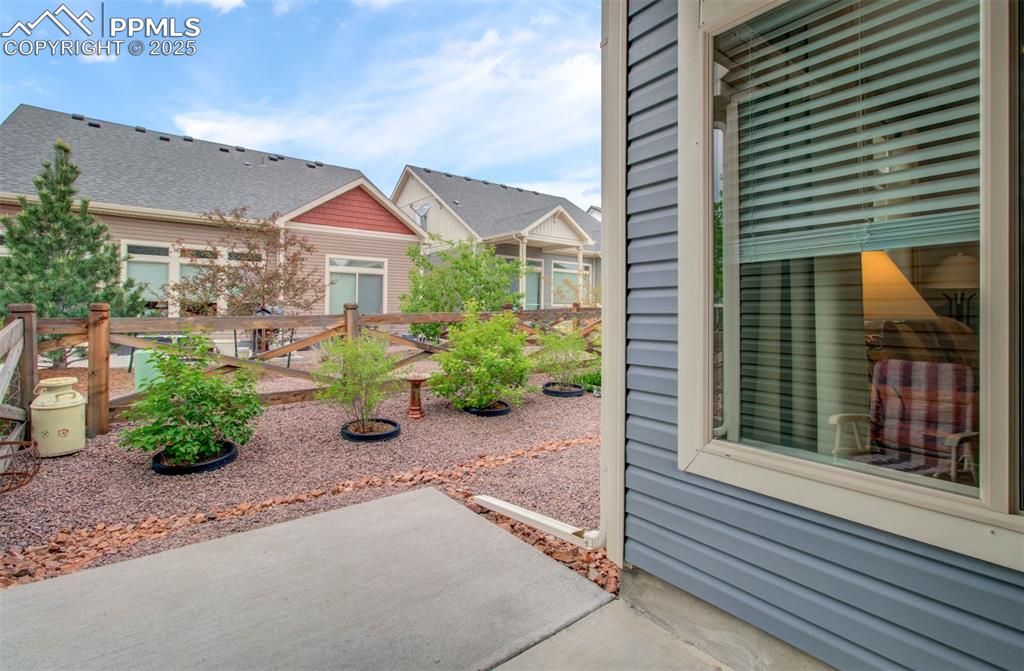
View of patio
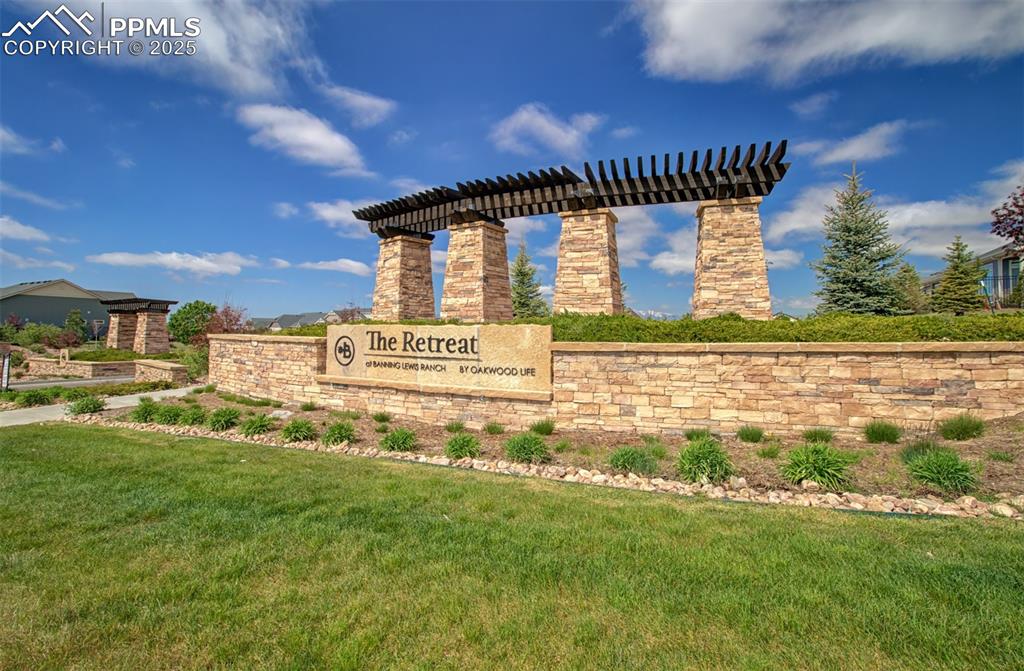
Retreat Community
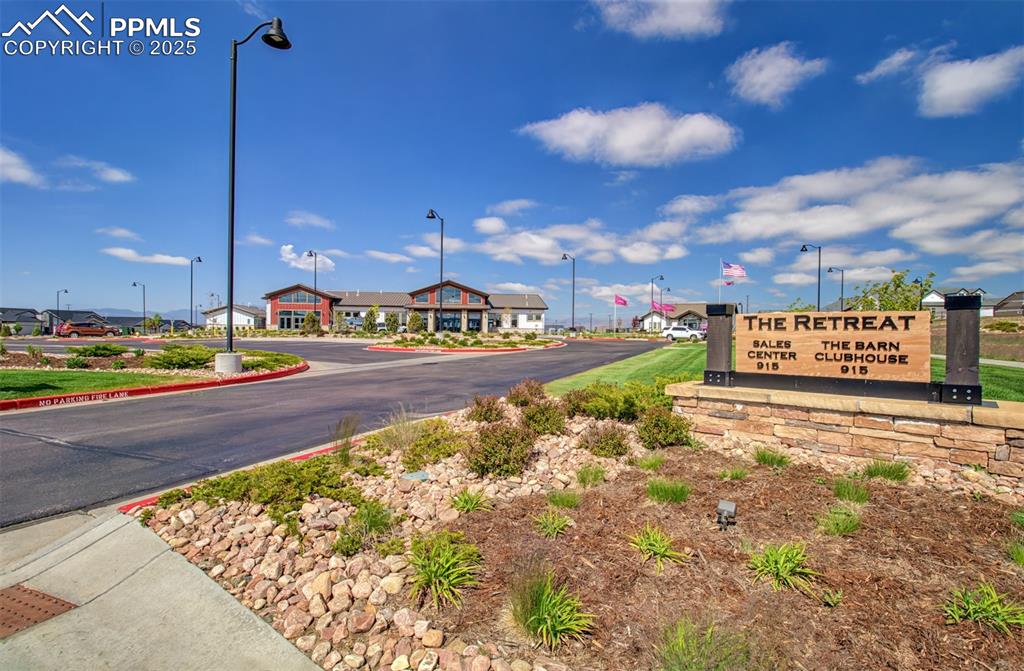
Welcome to the Retreat
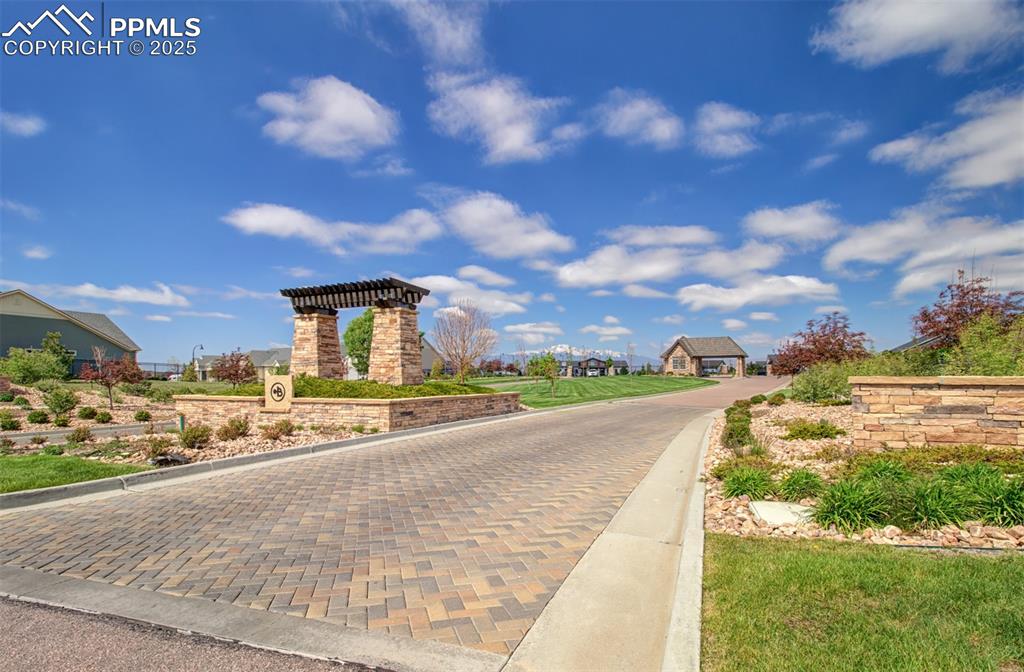
Gated Retreat community.
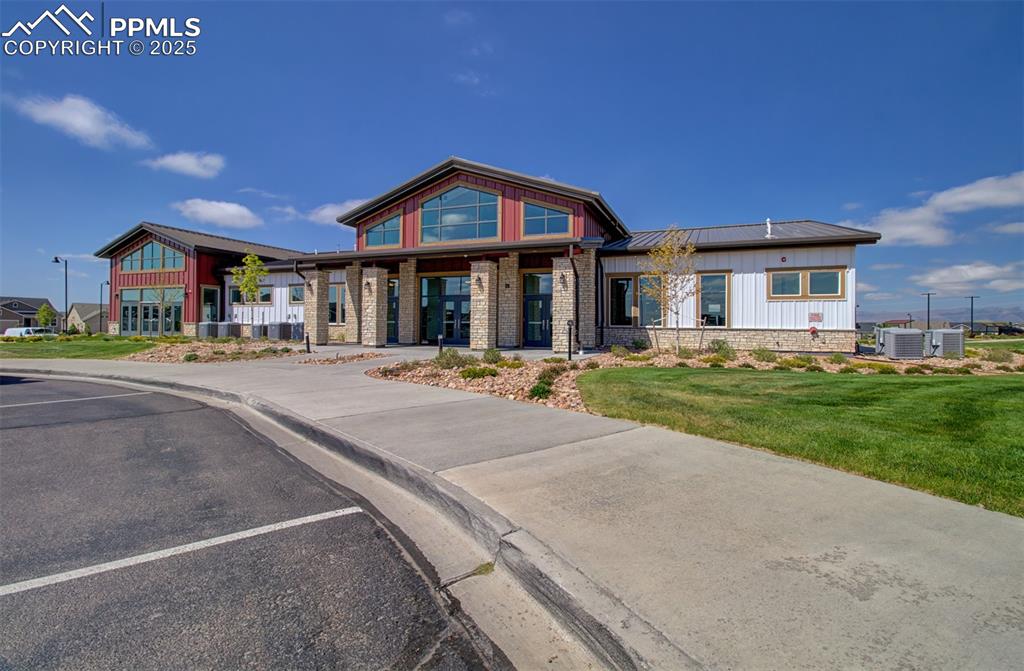
Retreat Barn offers the Mail Room, Workout equipment, Exercise and Club House. Meet up with neighbors.
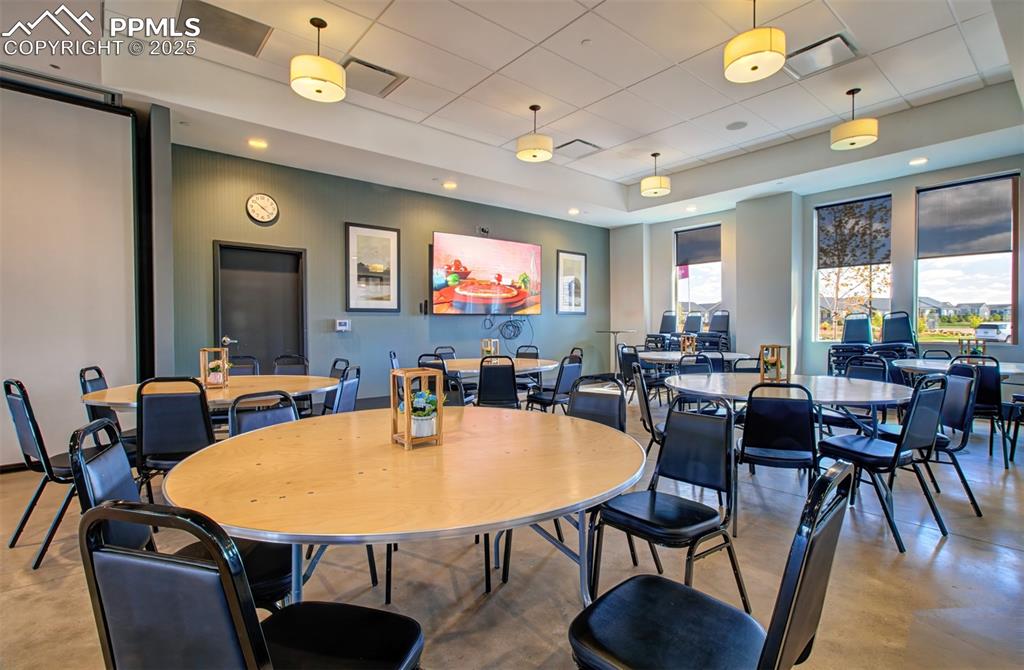
Dining in the Barn
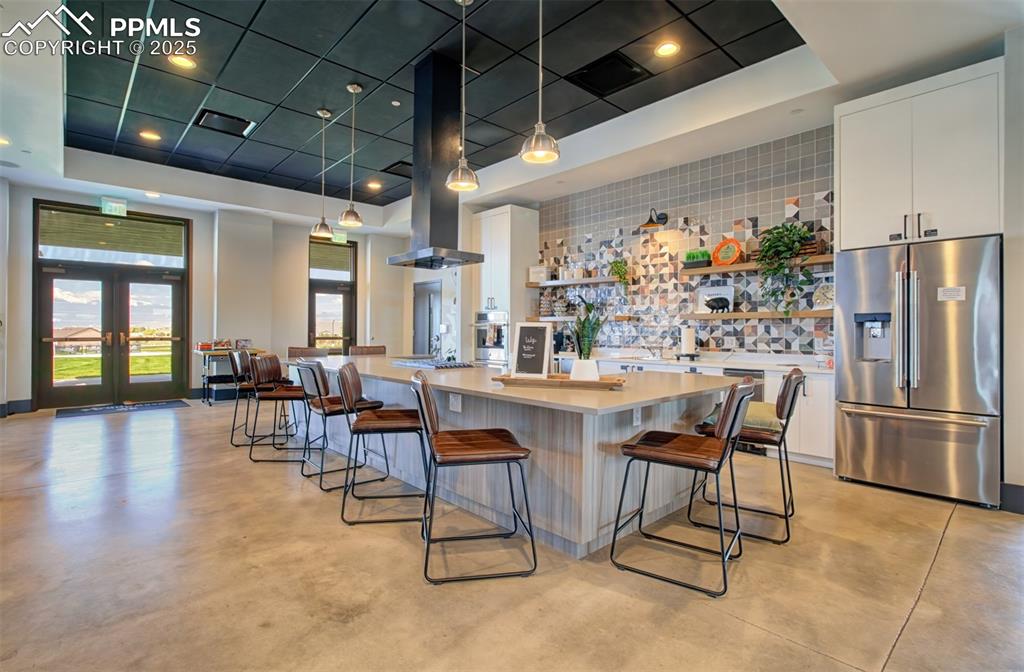
Club House area,
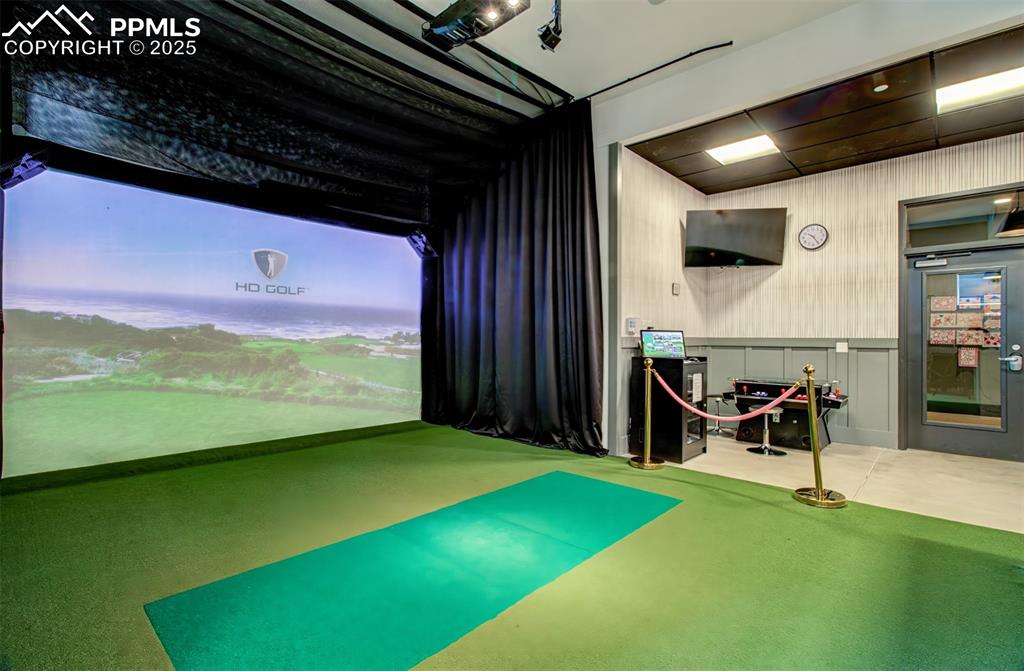
Playroom with golf simulator and carpet flooring
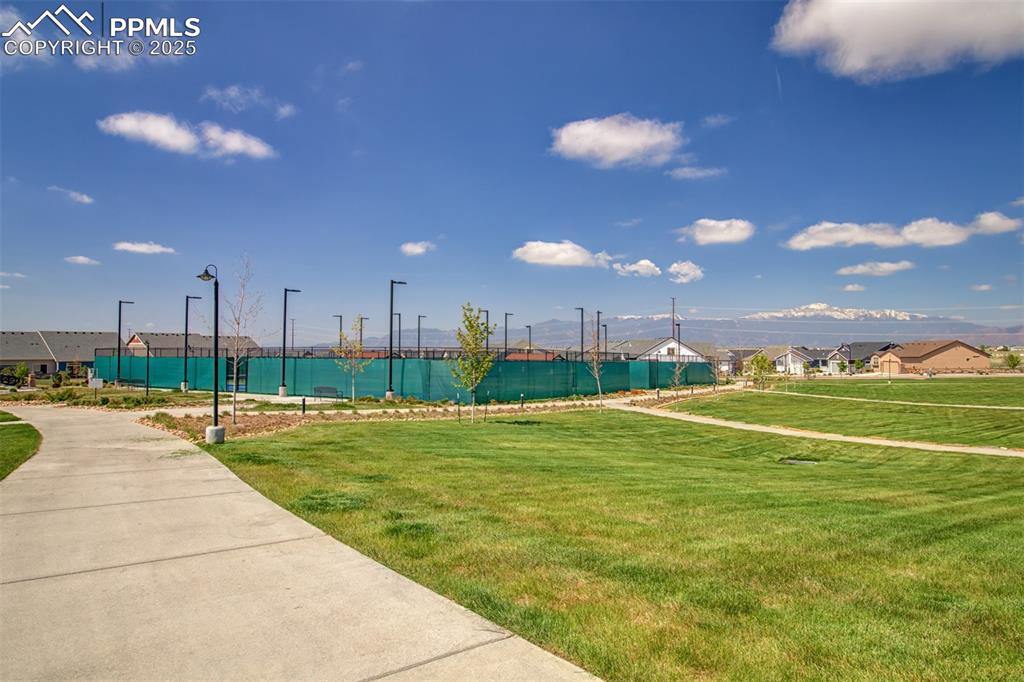
Community Grounds in the Retreat neighborhood. Dog Park, Bocci Ball area, great walking trails.
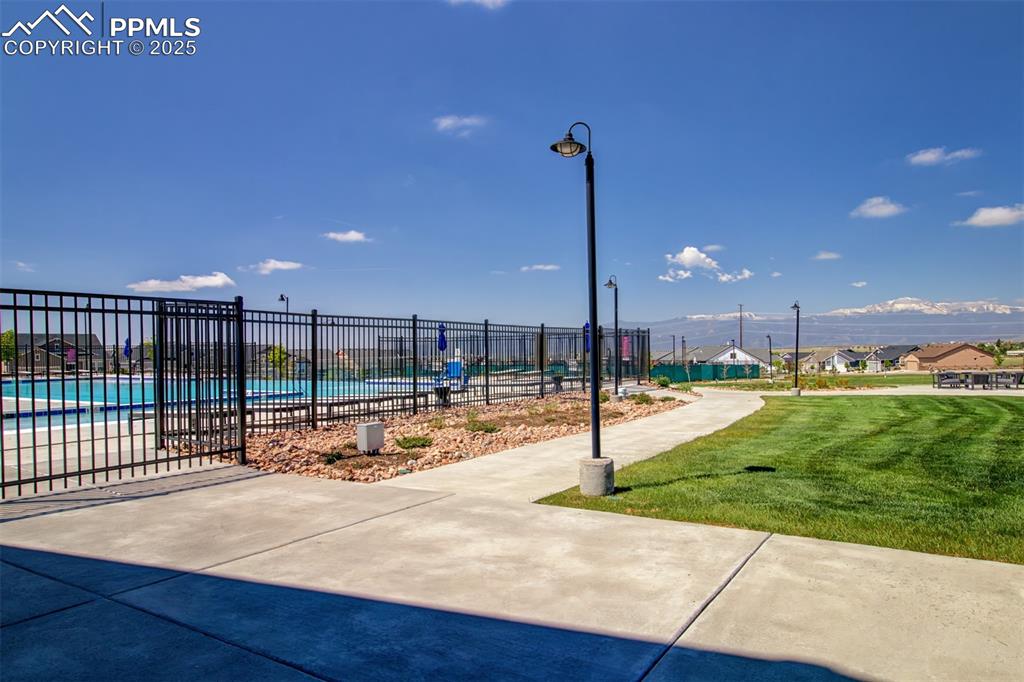
Beautiful Outdoor pool and Hot Tub.
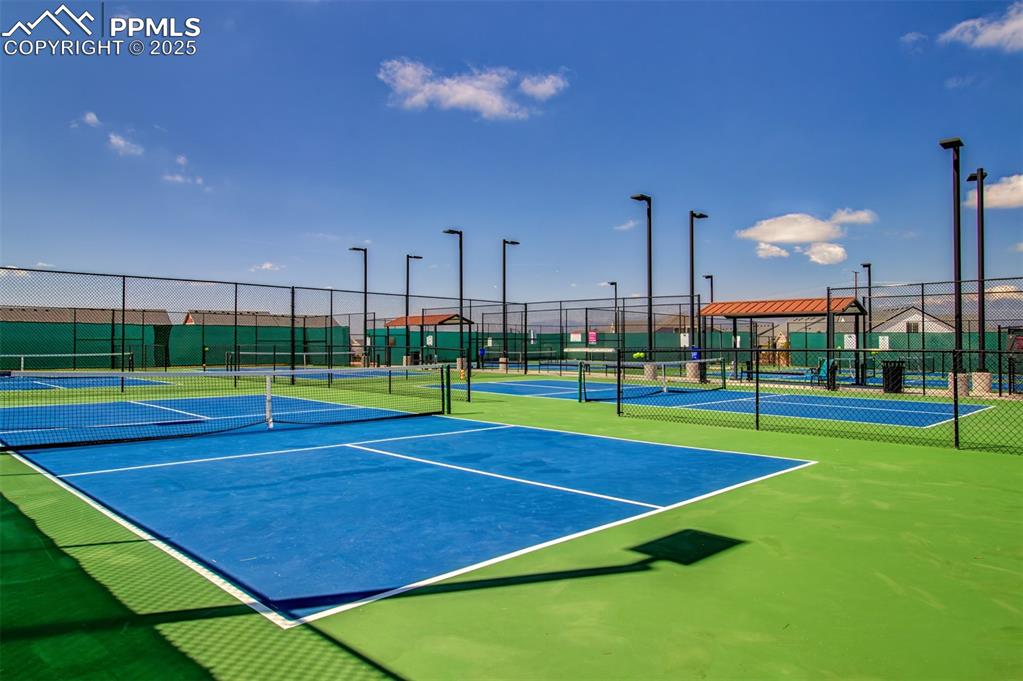
Yes they have Pickleball Courts!! with Mountain Views
Disclaimer: The real estate listing information and related content displayed on this site is provided exclusively for consumers’ personal, non-commercial use and may not be used for any purpose other than to identify prospective properties consumers may be interested in purchasing.