3415 Wiesner Road, Calhan, CO, 80808
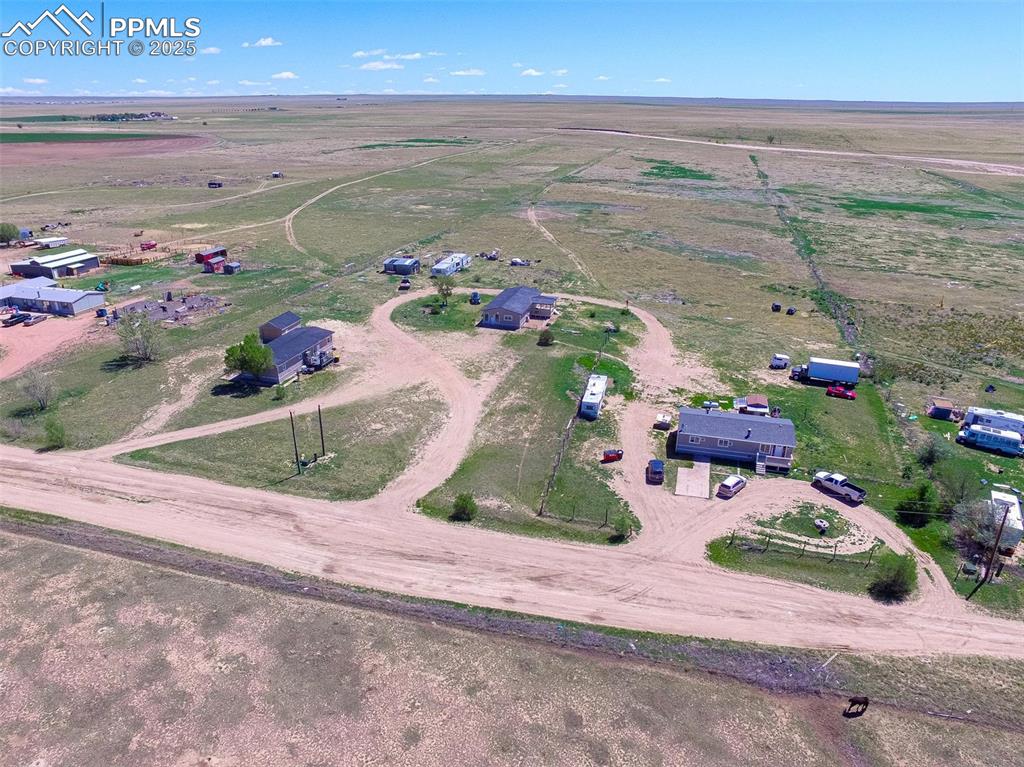
Overview of rural landscape featuring a desert landscape
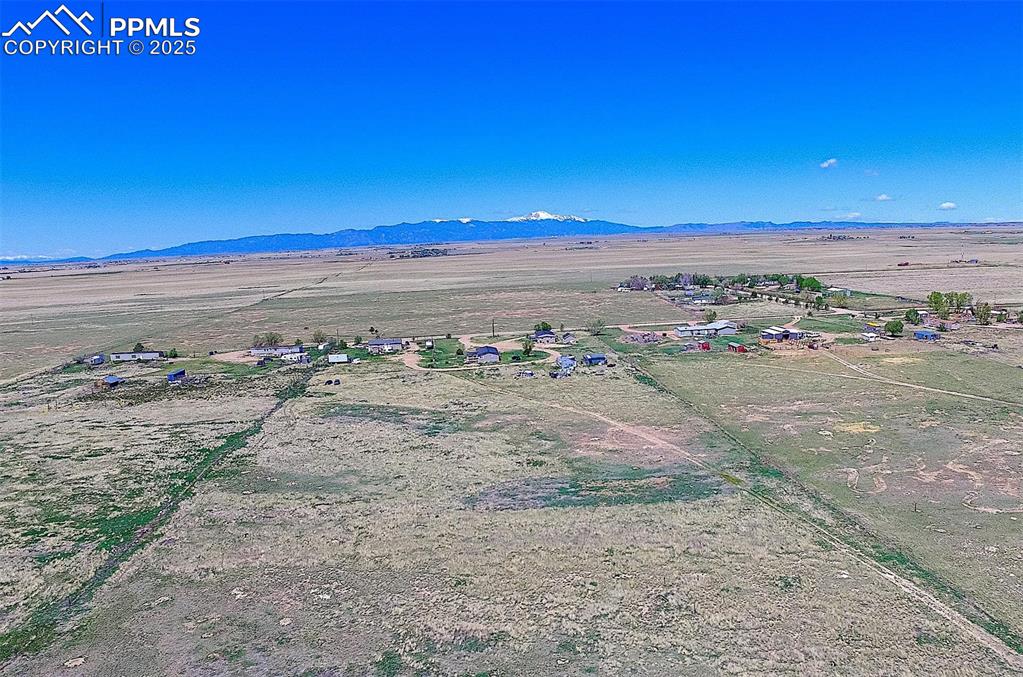
Overview of rural landscape with mountains
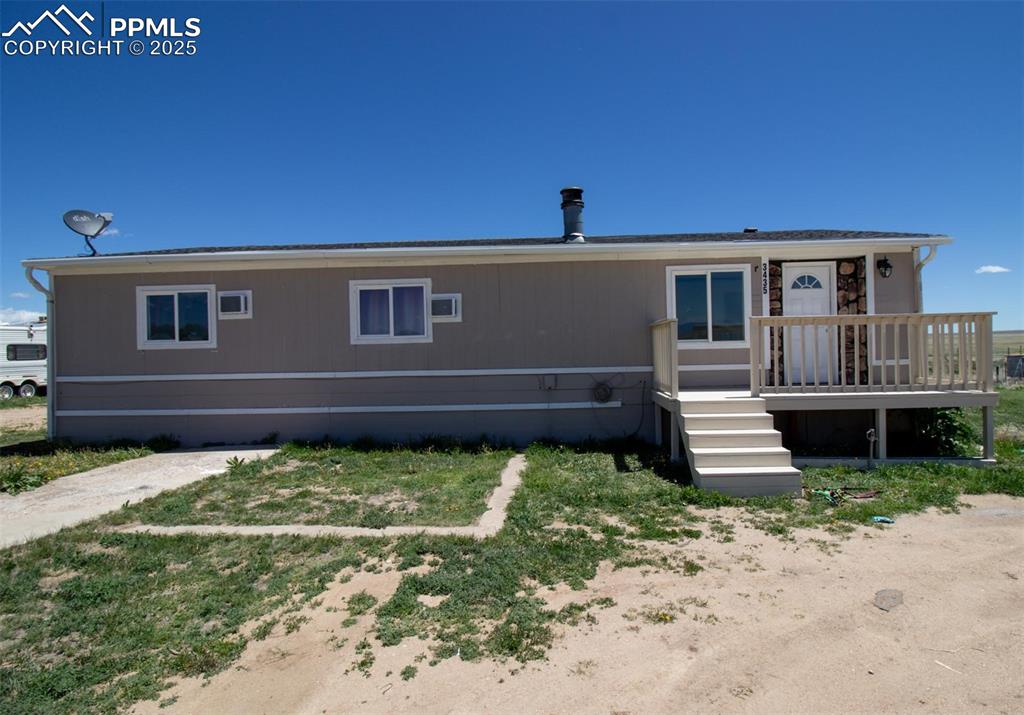
3435 Wiesner - View of rear view of property
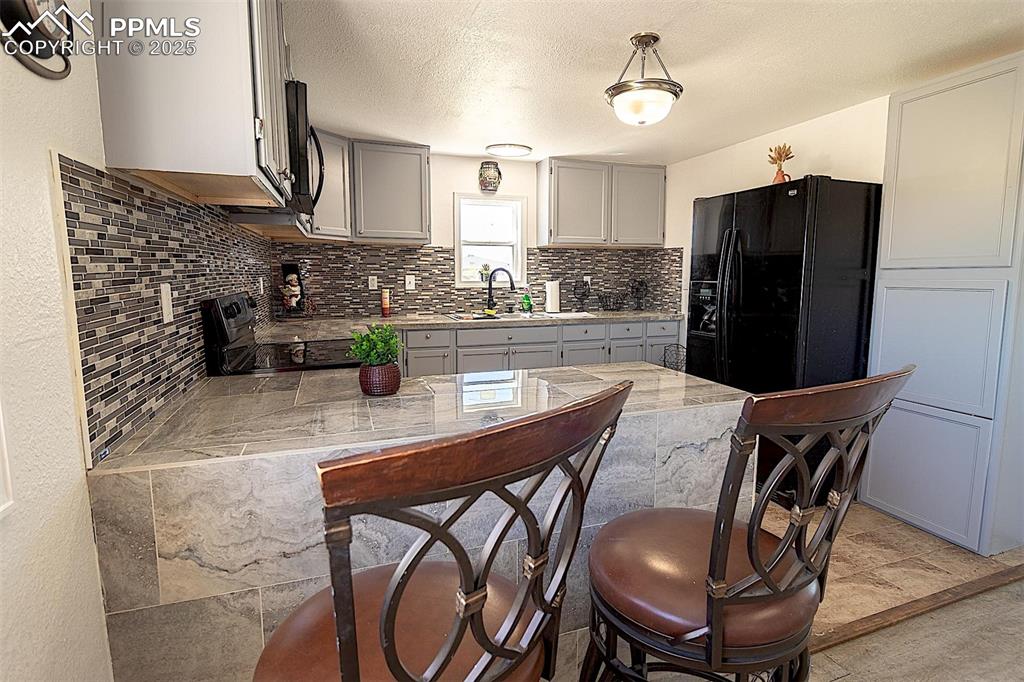
Kitchen featuring black appliances, a sink, decorative backsplash, light countertops, and gray cabinetry
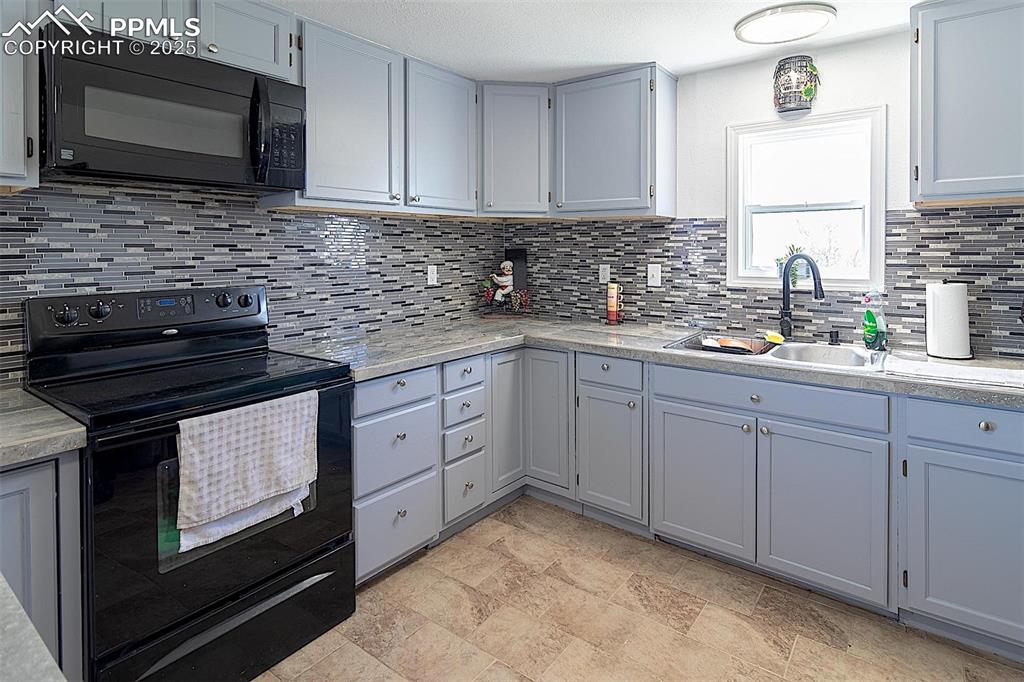
Kitchen with black appliances, a sink, decorative backsplash, and light countertops
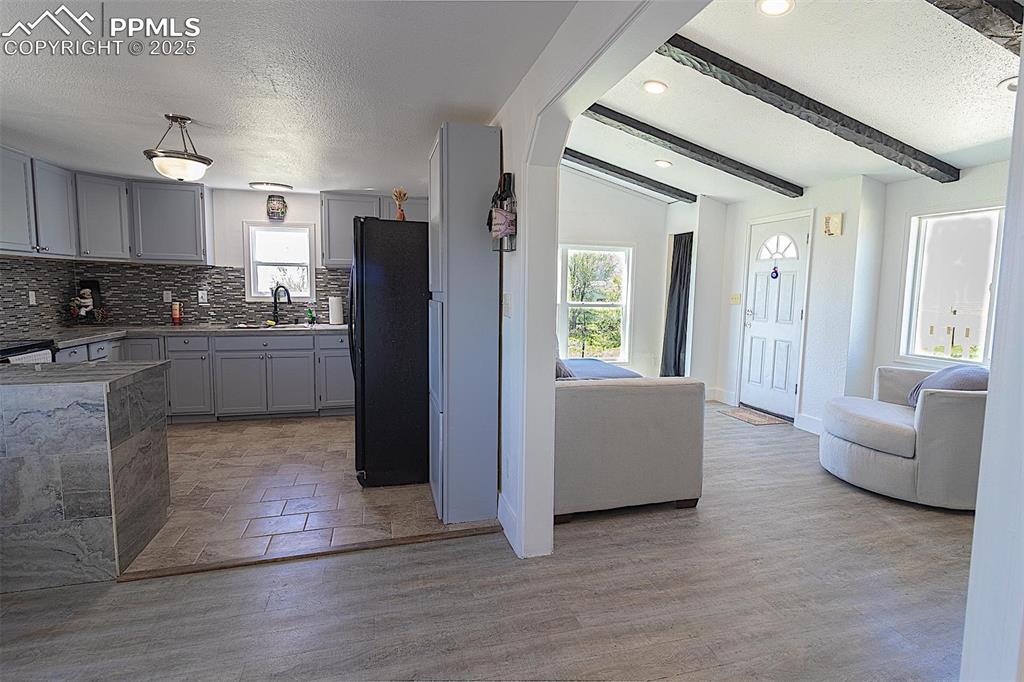
Kitchen with freestanding refrigerator, healthy amount of natural light, backsplash, gray cabinets, and a textured ceiling
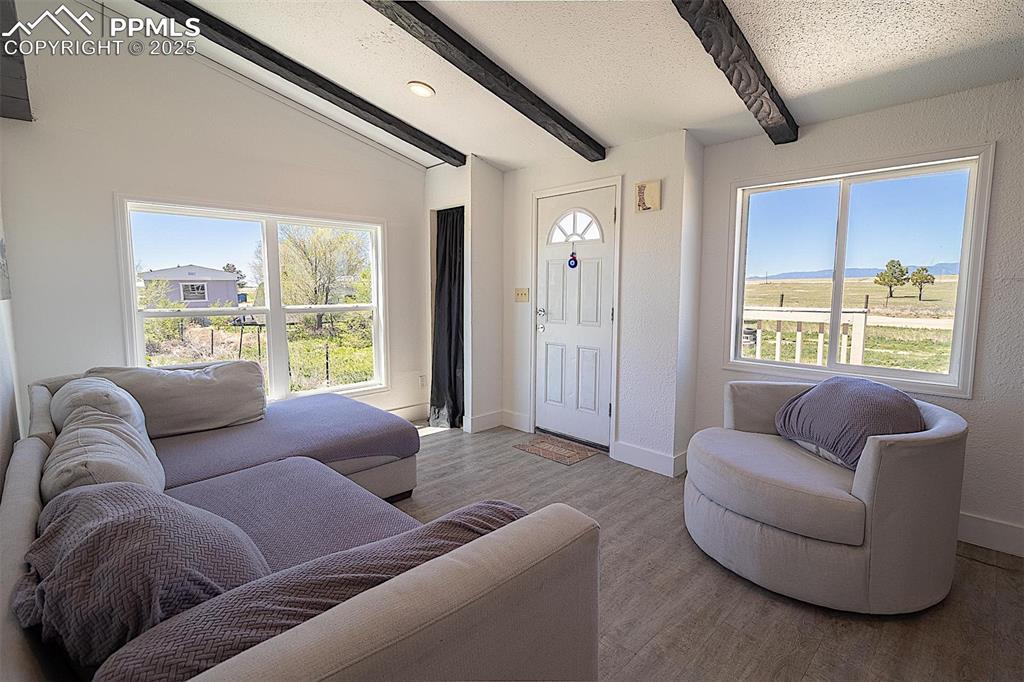
Living area featuring baseboards and wood finished floors
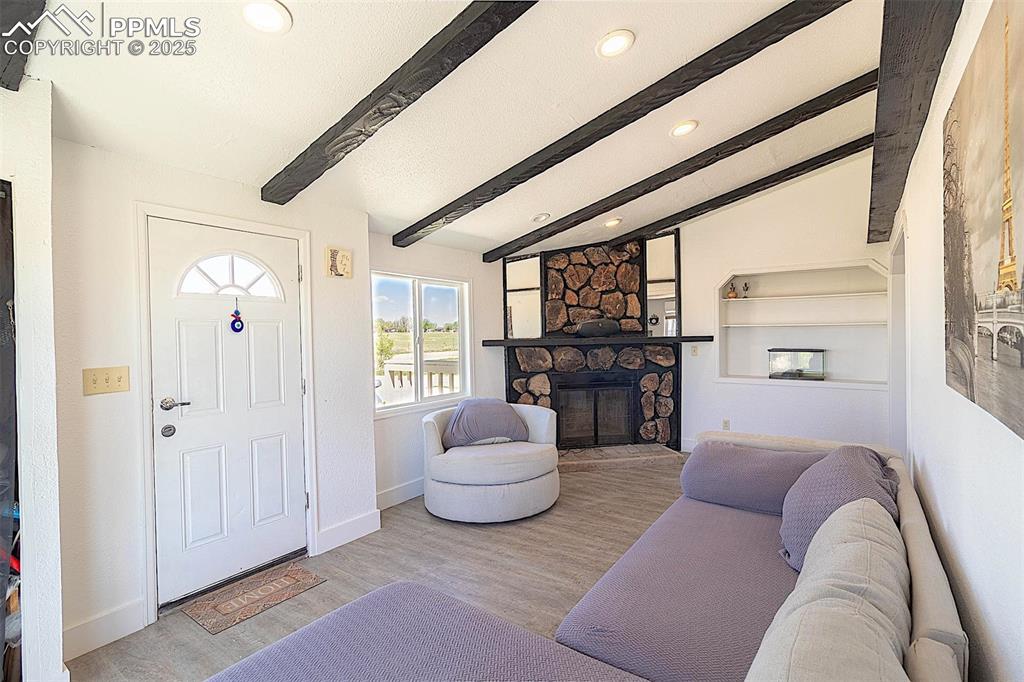
Living area with recessed lighting, a stone fireplace, wood finished floors, and baseboards
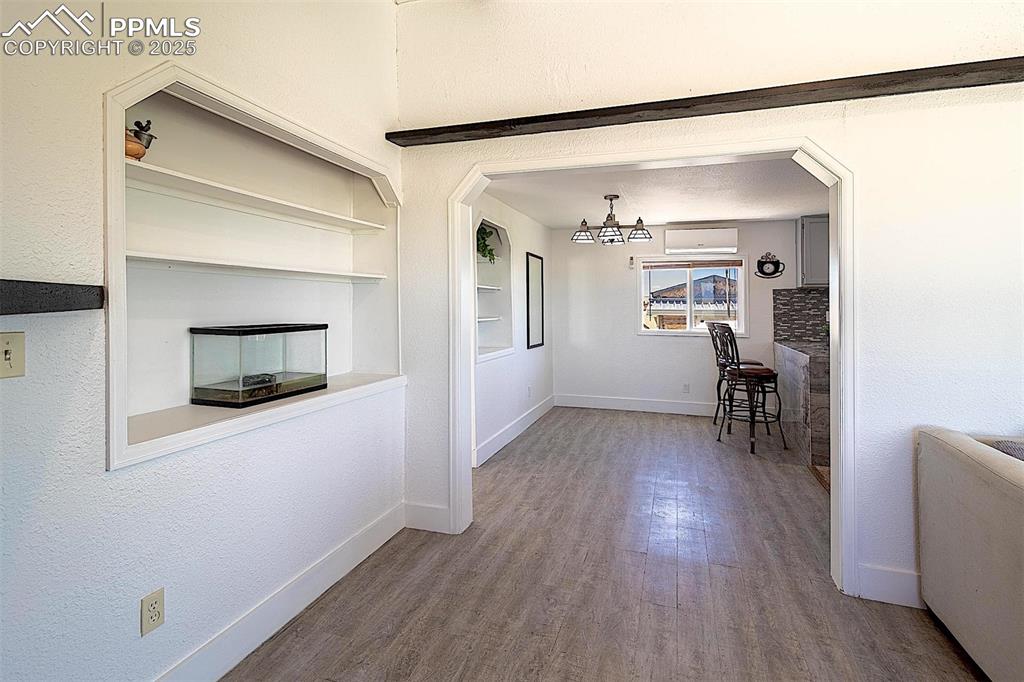
Dining area with baseboards, wood finished floors, a wall mounted AC, a chandelier, and built in shelves
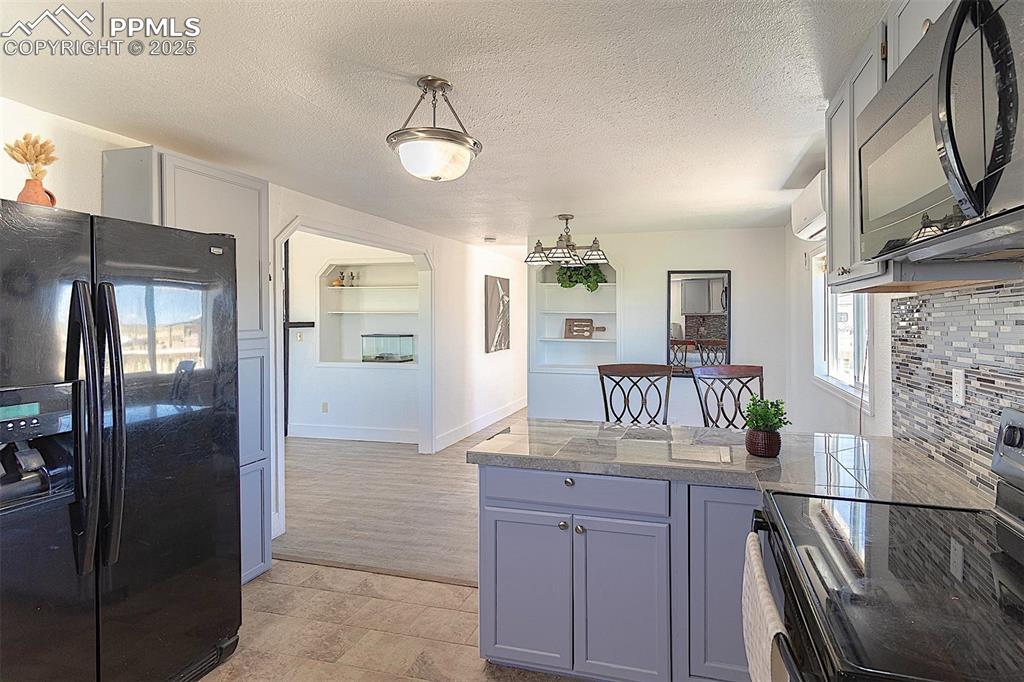
Kitchen featuring black appliances, tile counters, a peninsula, built in features, and a textured ceiling
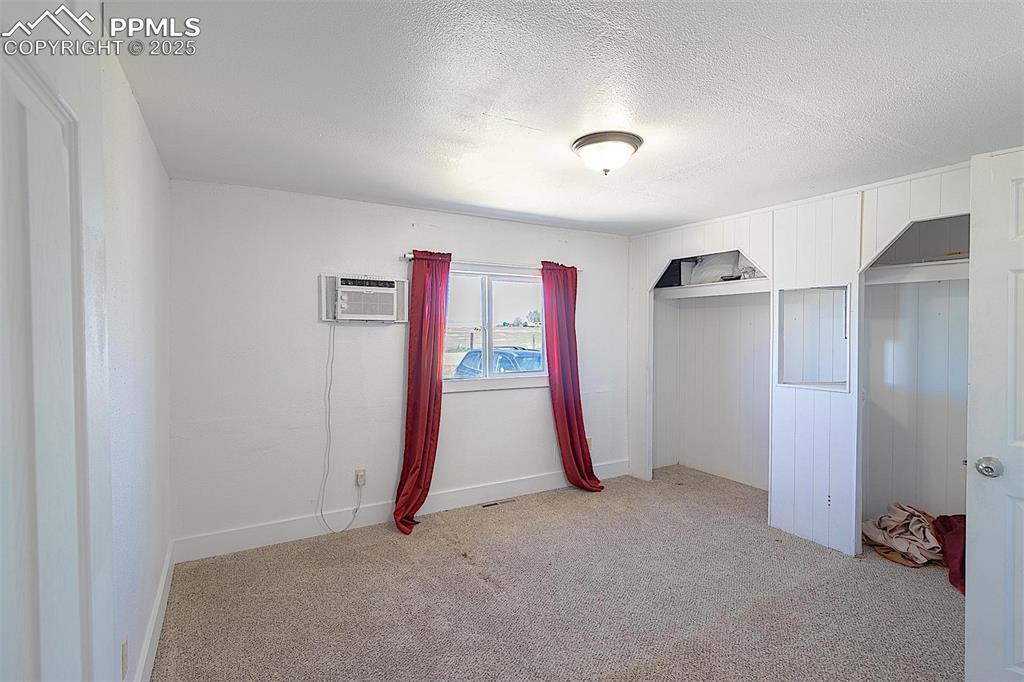
Unfurnished bedroom featuring a wall mounted AC, light colored carpet, a textured ceiling, a closet, and baseboards
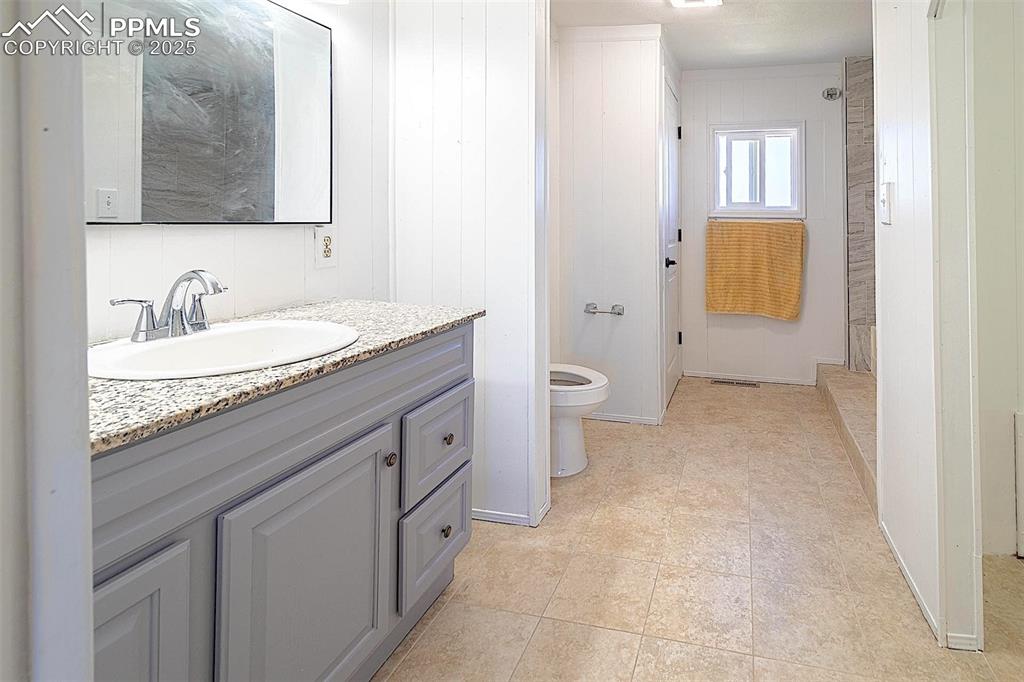
Bathroom featuring vanity, toilet, and tile patterned flooring
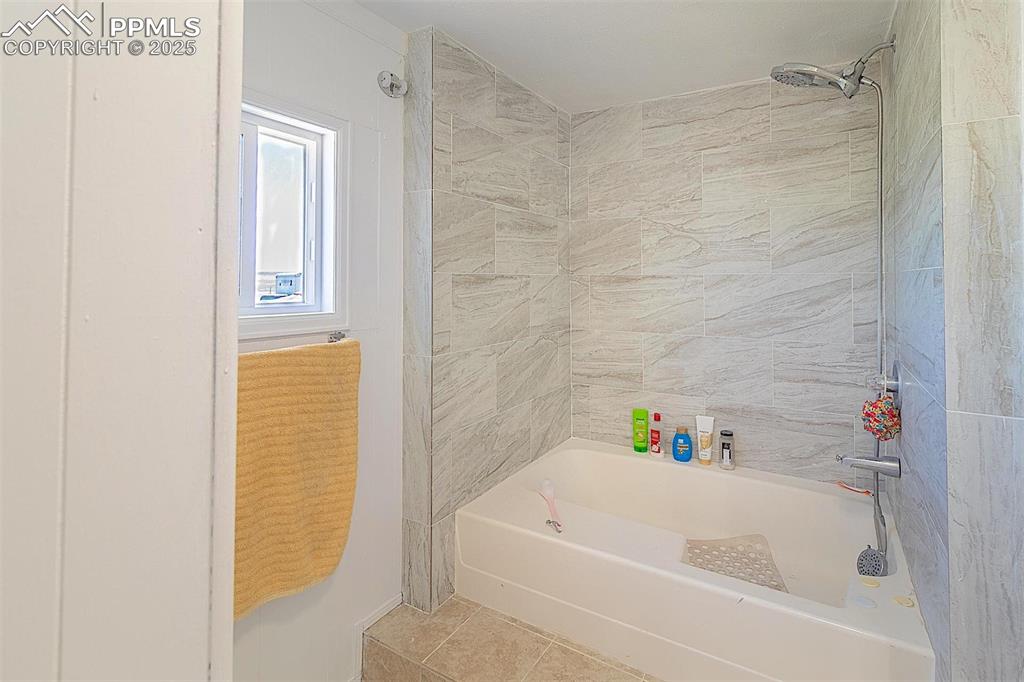
Full bathroom featuring shower / tub combination
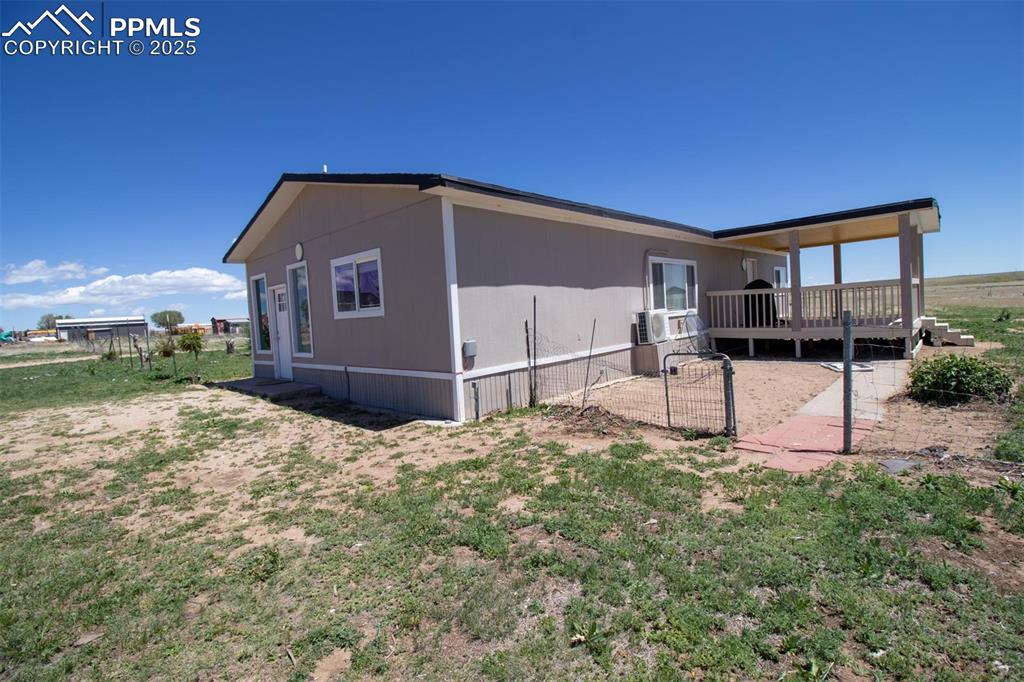
3425 Wiesner
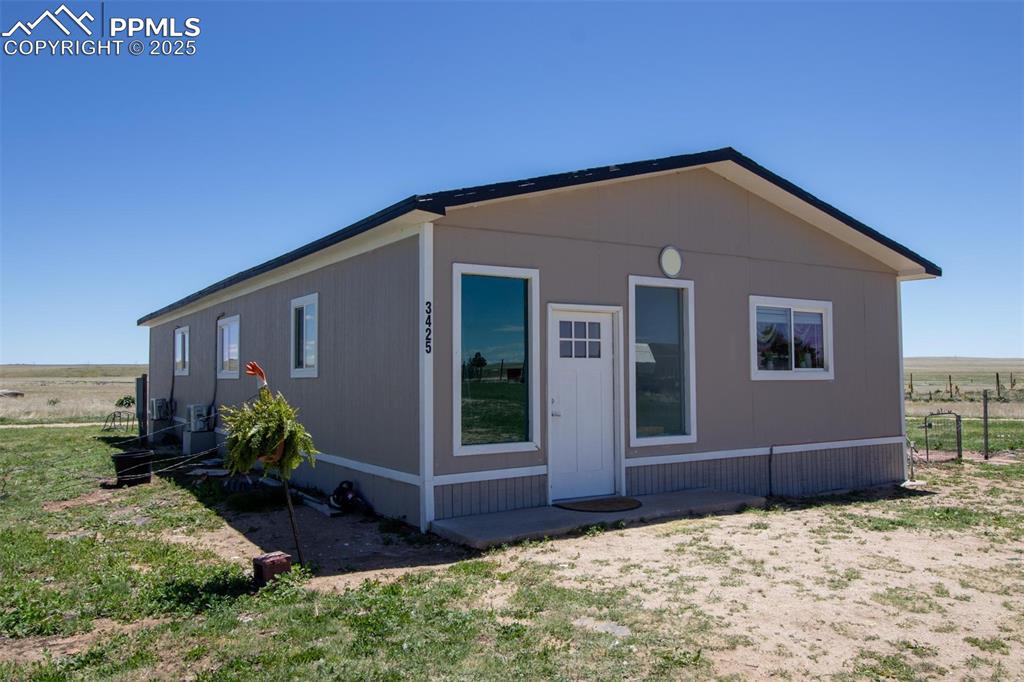
3425 Wiesner - View of front facade with cooling unit
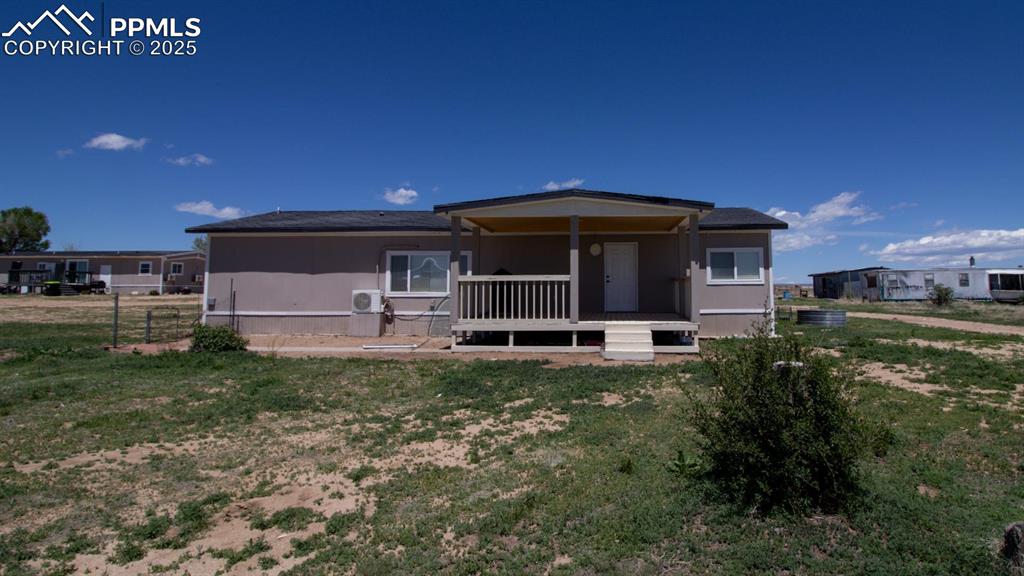
3425 Wiesner - Back of house with a lawn and a cooling unit
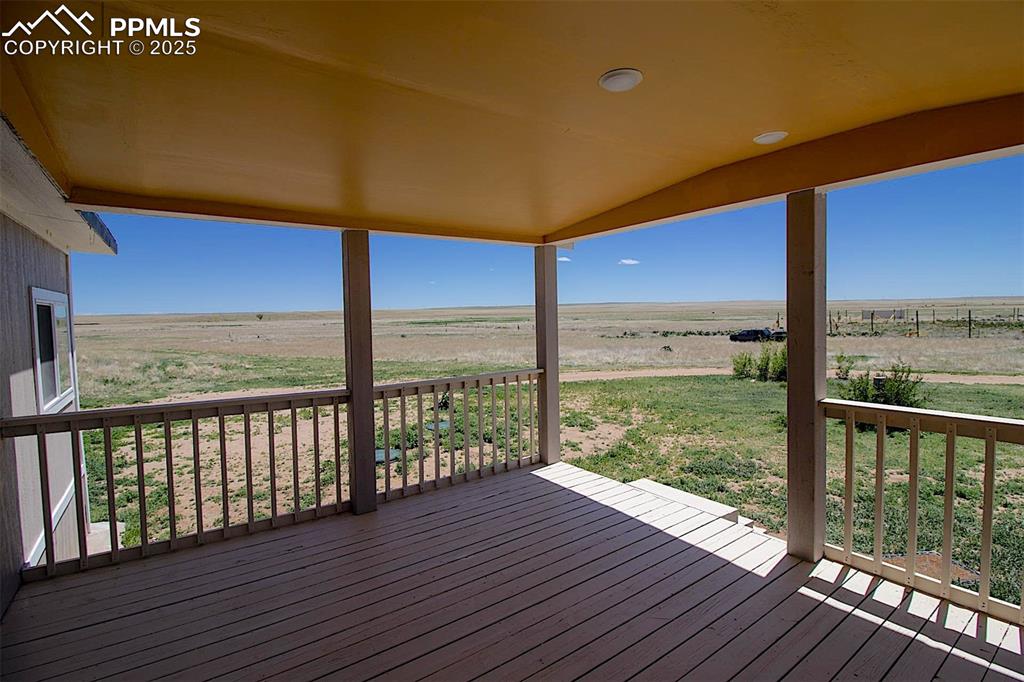
3425 Wiesner - Wooden terrace featuring a rural view
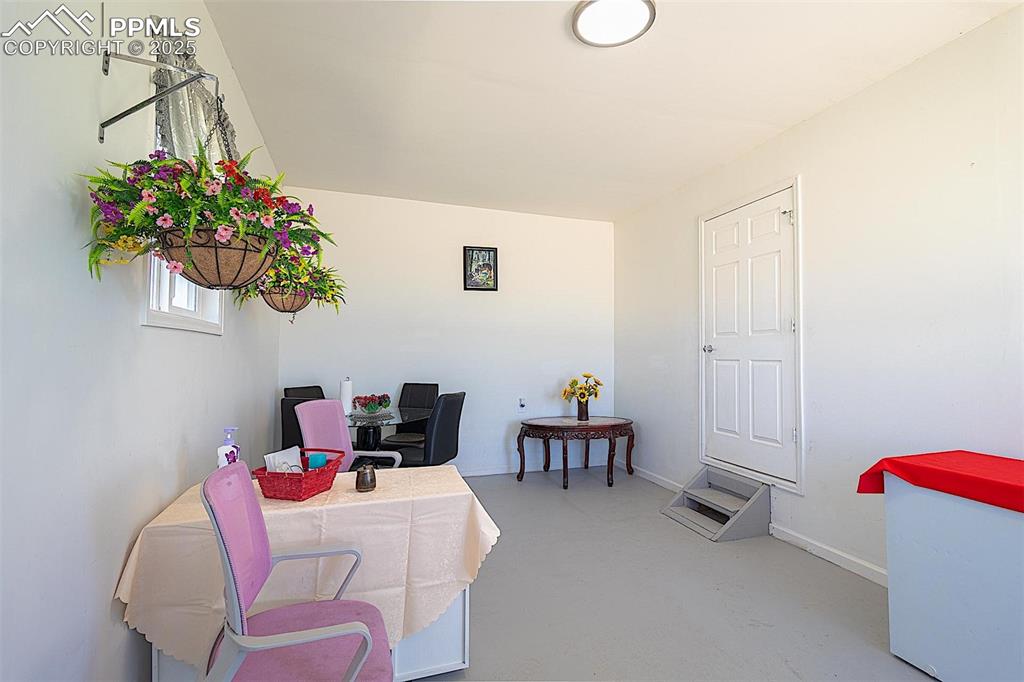
Home office with concrete flooring and baseboards
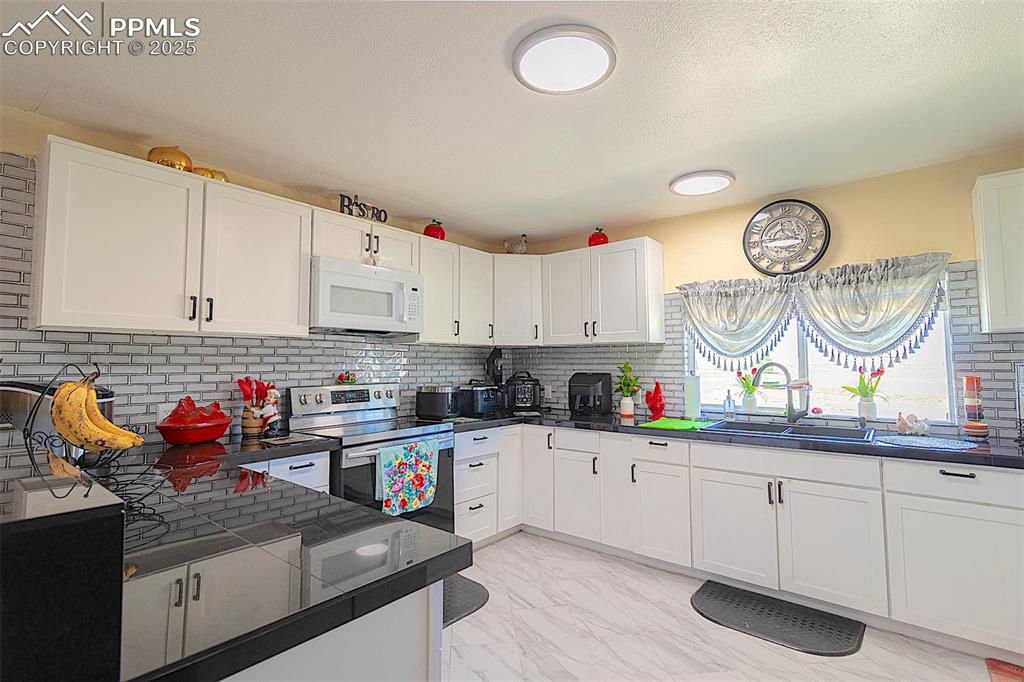
Kitchen featuring white microwave, stainless steel electric range, a sink, dark countertops, and light marble finish floors
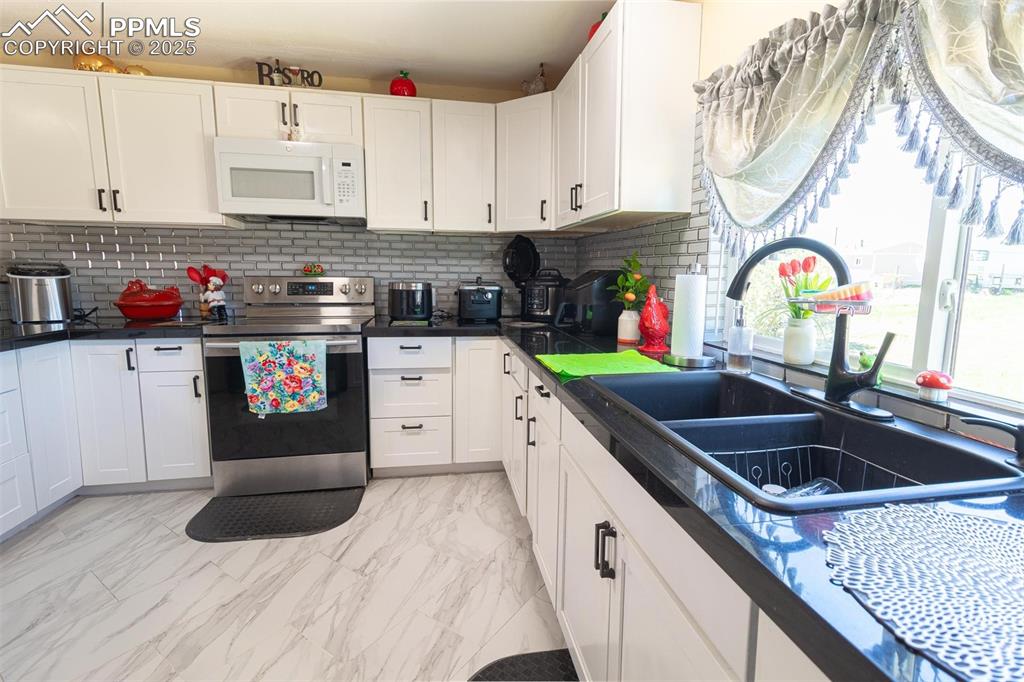
Kitchen featuring electric range, white microwave, a sink, dark countertops, and white cabinetry
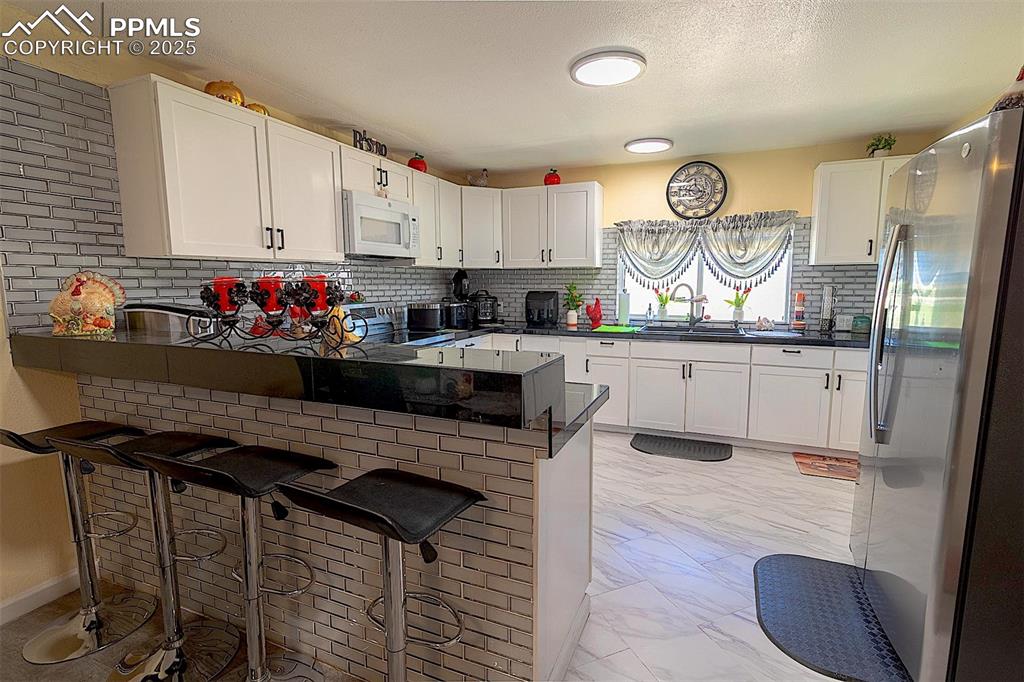
Kitchen with white microwave, freestanding refrigerator, light marble finish flooring, a peninsula, and a sink
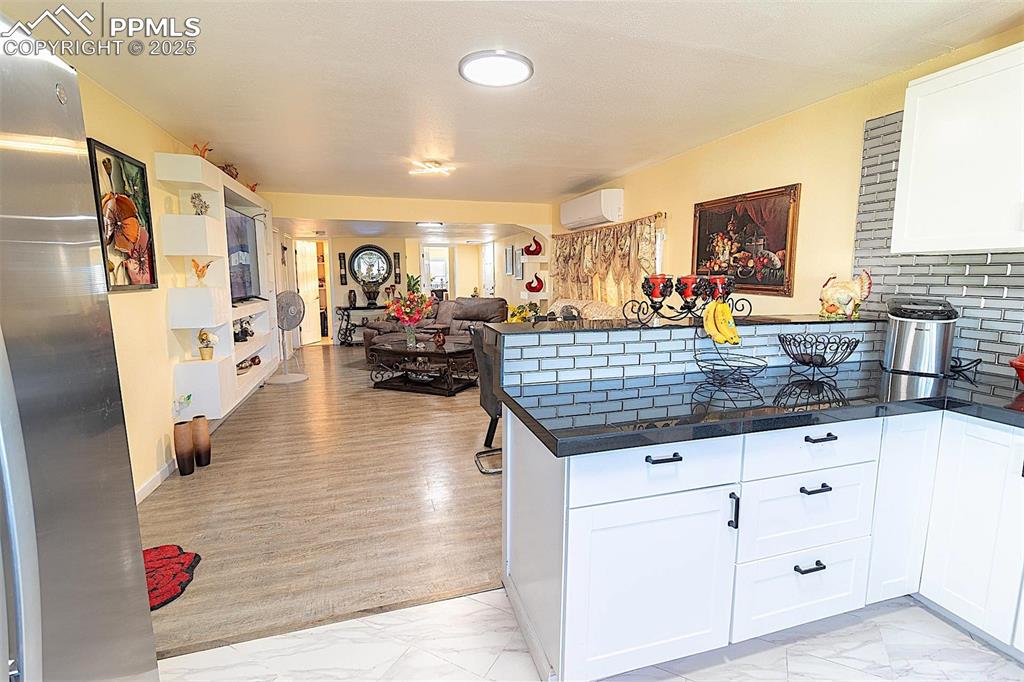
Kitchen featuring light marble finish floors, a peninsula, dark countertops, and white cabinetry
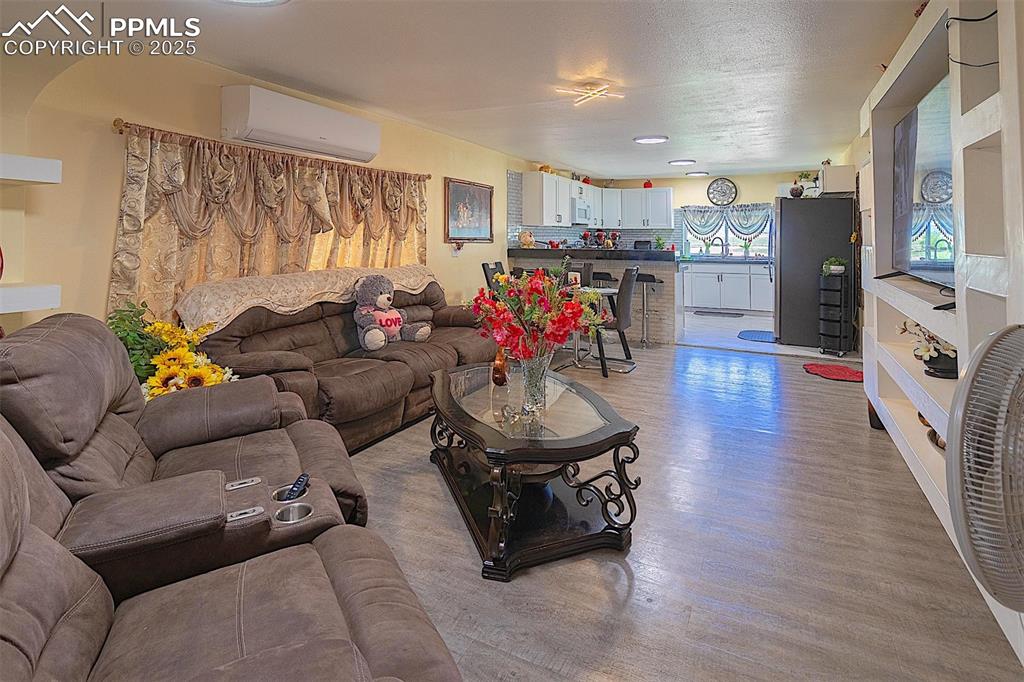
Living room with an AC wall unit and light wood-type flooring
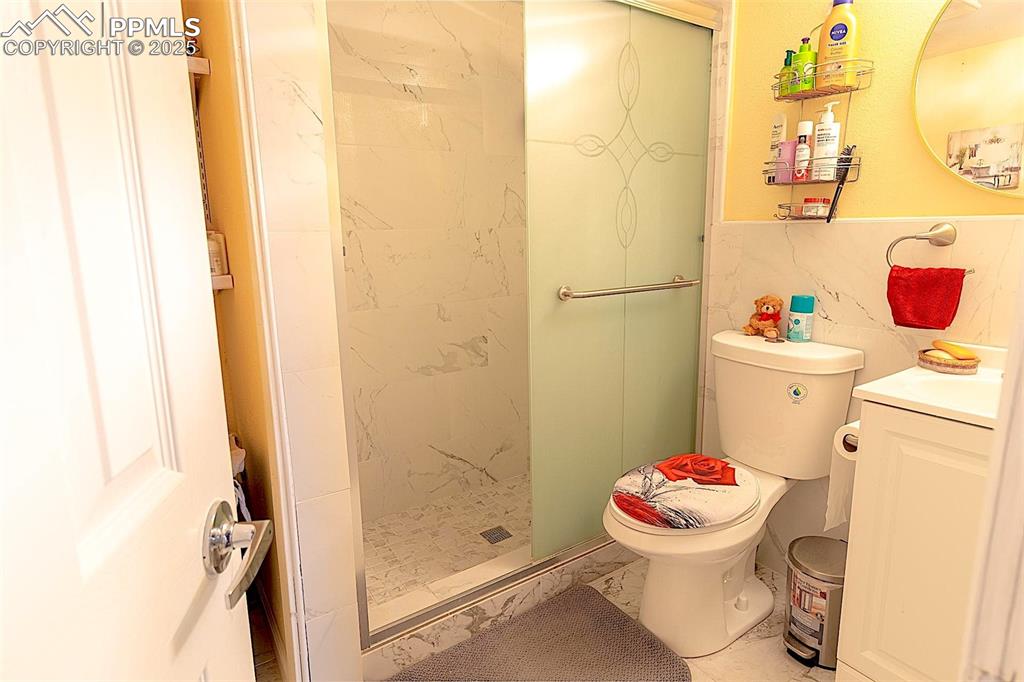
Full bathroom featuring marble finish floors, vanity, toilet, and a shower stall
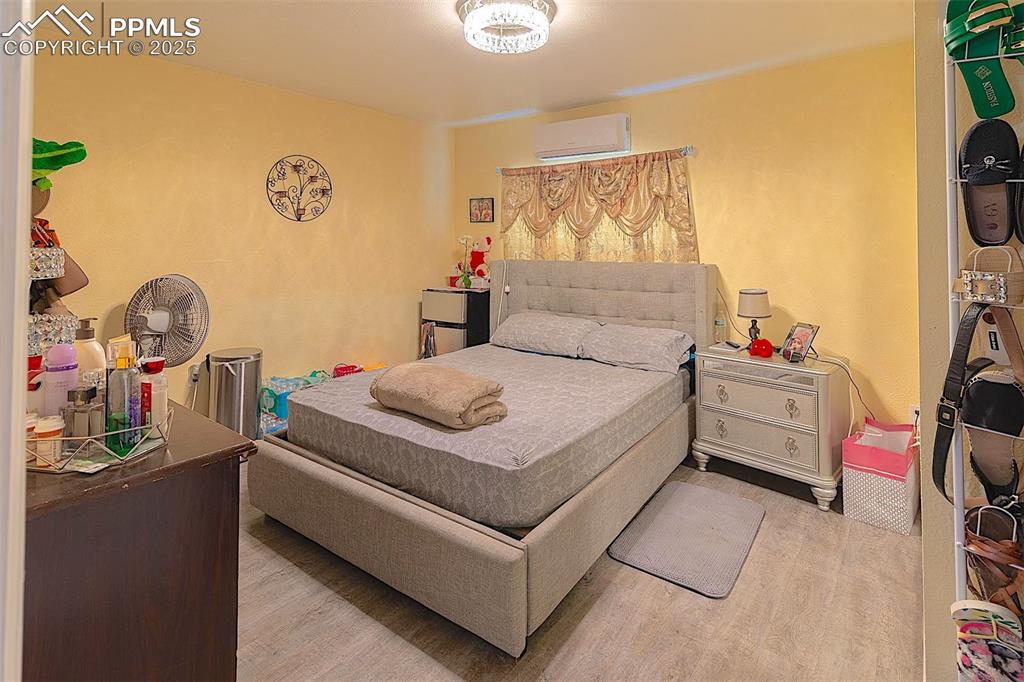
Bedroom featuring a wall mounted air conditioner and wood finished floors
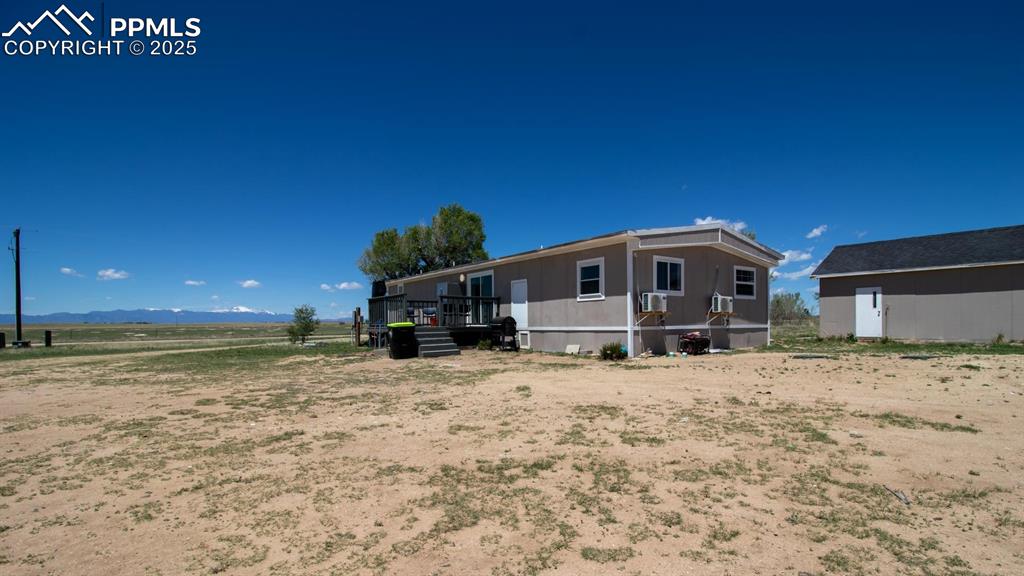
3415 Wiesner - Rear view of house with a deck
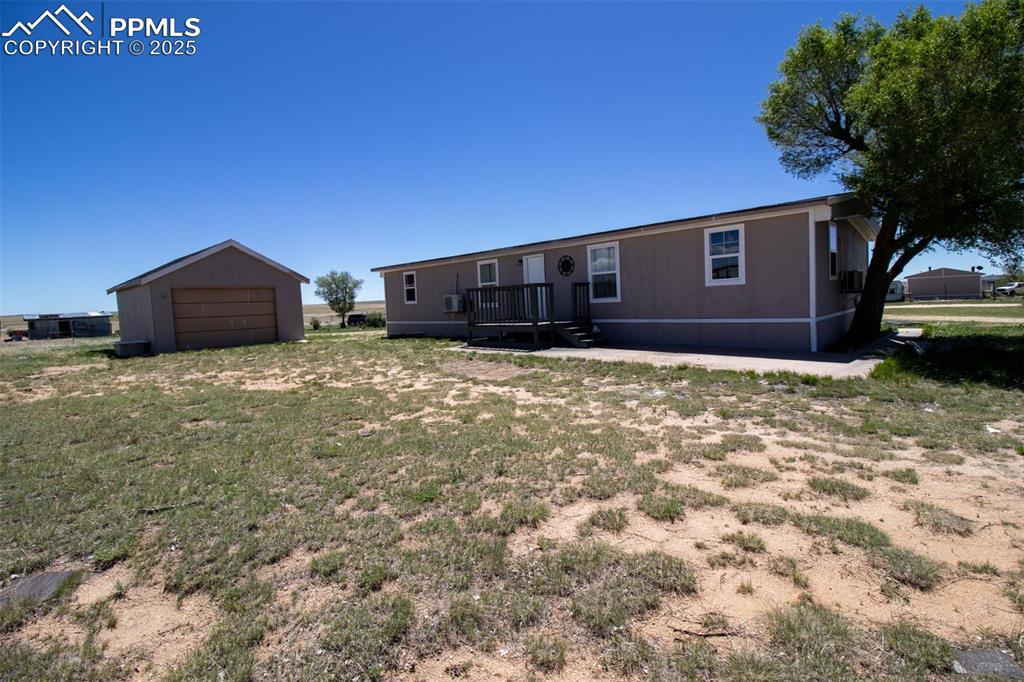
3415 Wiesner - Back of property featuring a garage, a deck, and an outbuilding
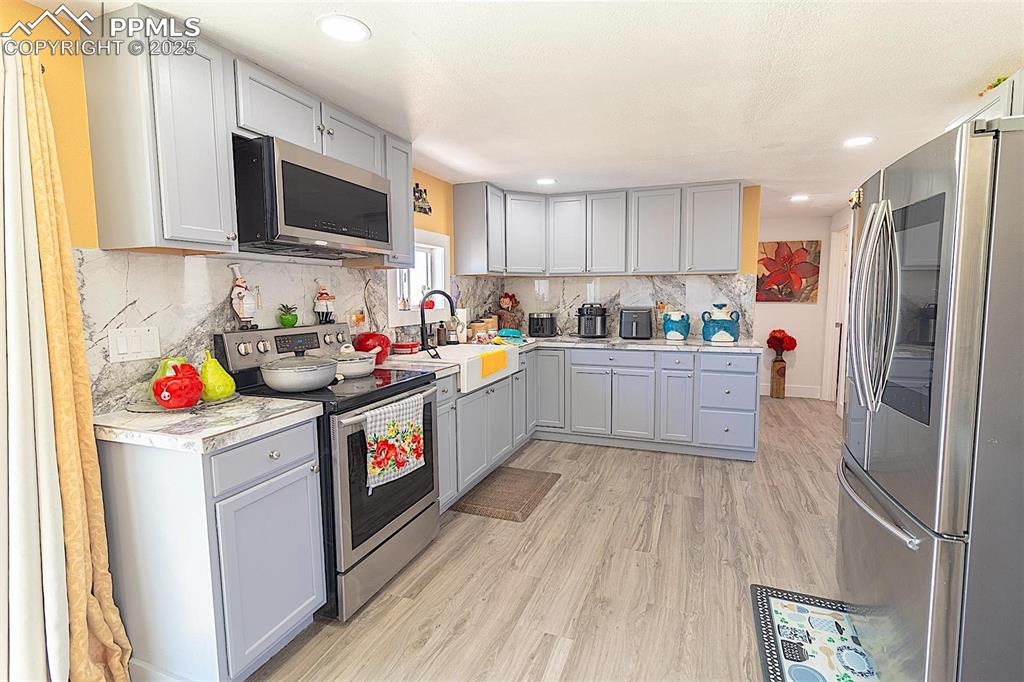
Kitchen with stainless steel appliances, a sink, gray cabinetry, light wood finished floors, and light countertops
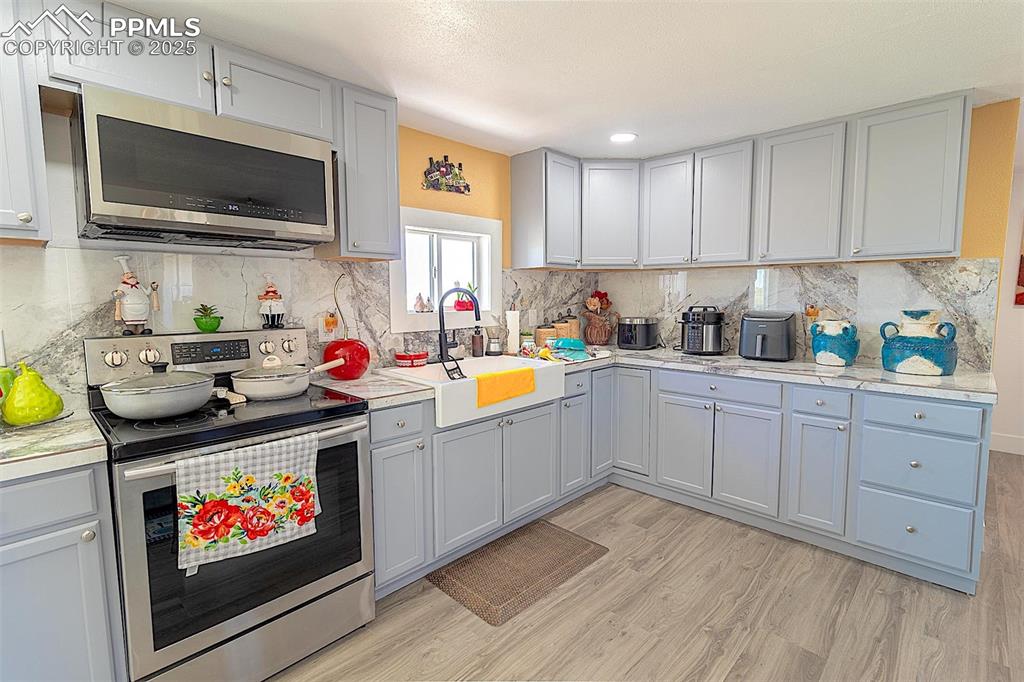
Kitchen featuring appliances with stainless steel finishes, a sink, light wood finished floors, light countertops, and tasteful backsplash
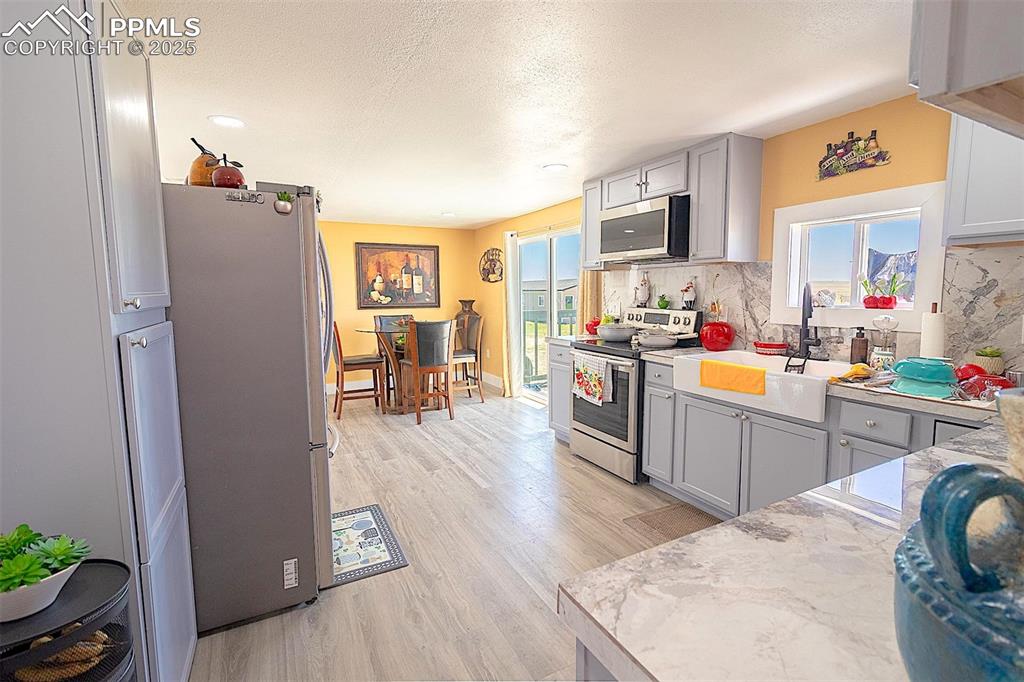
Kitchen with appliances with stainless steel finishes, a sink, backsplash, light wood-style floors, and gray cabinets
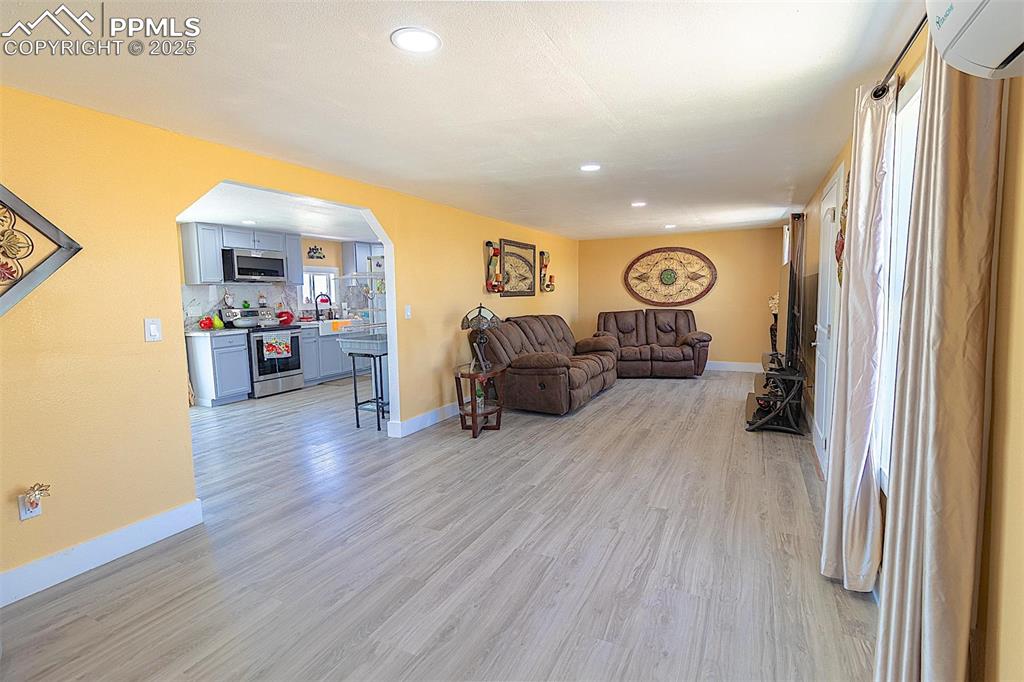
Living area with light wood-style flooring, arched walkways, baseboards, a wall mounted AC, and recessed lighting
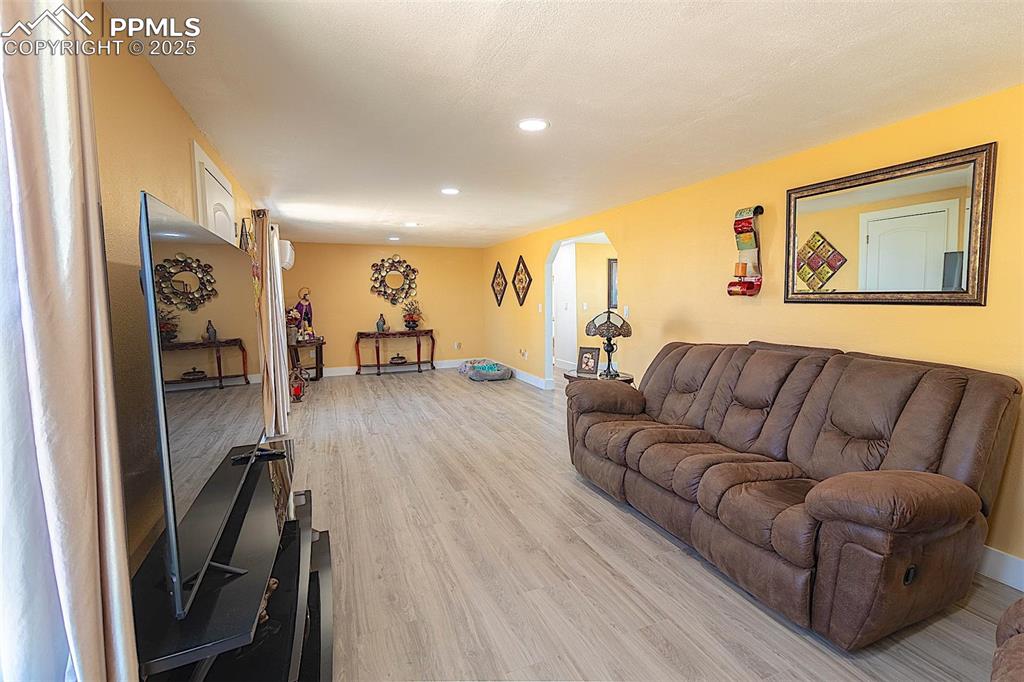
Living room featuring recessed lighting, light wood-style floors, arched walkways, and baseboards
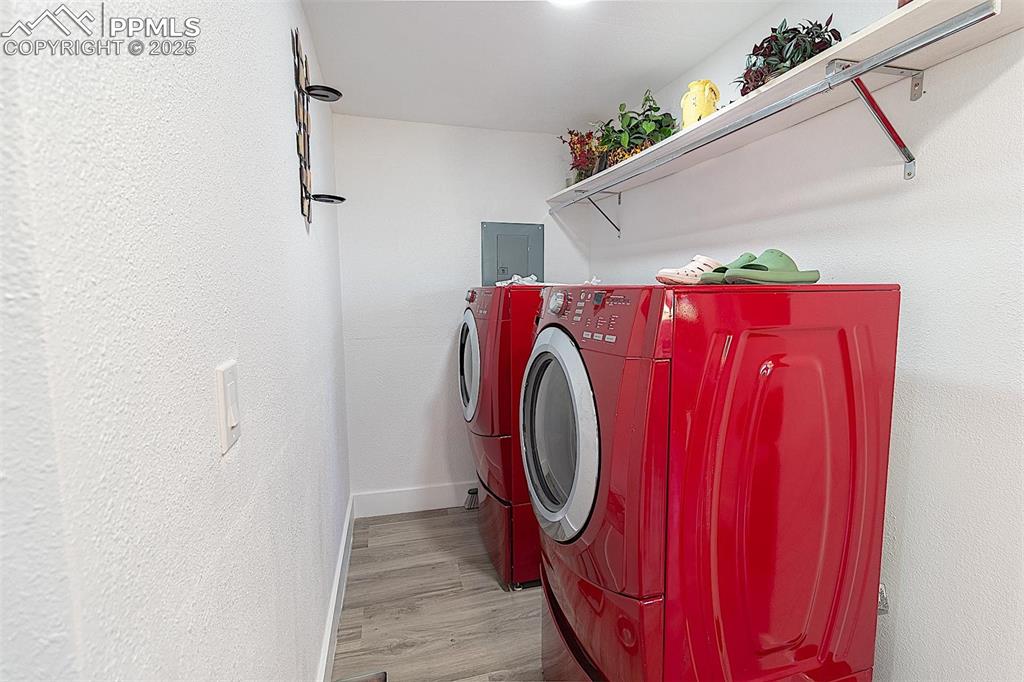
Washroom with washing machine and dryer, wood finished floors, and baseboards
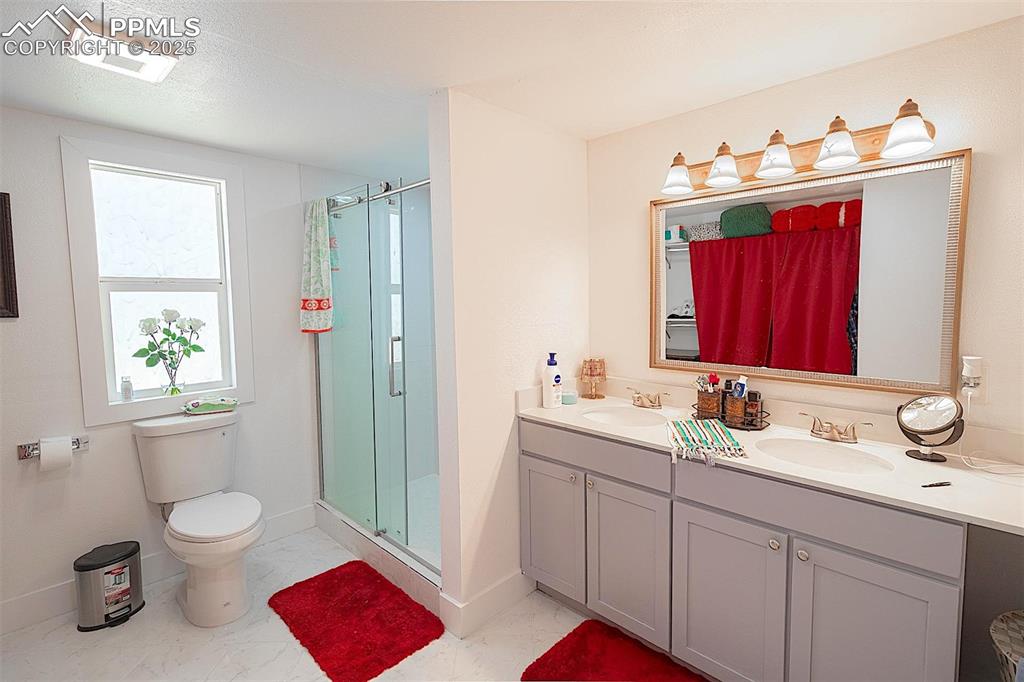
Full bathroom with marble finish floors, a shower stall, double vanity, toilet, and baseboards
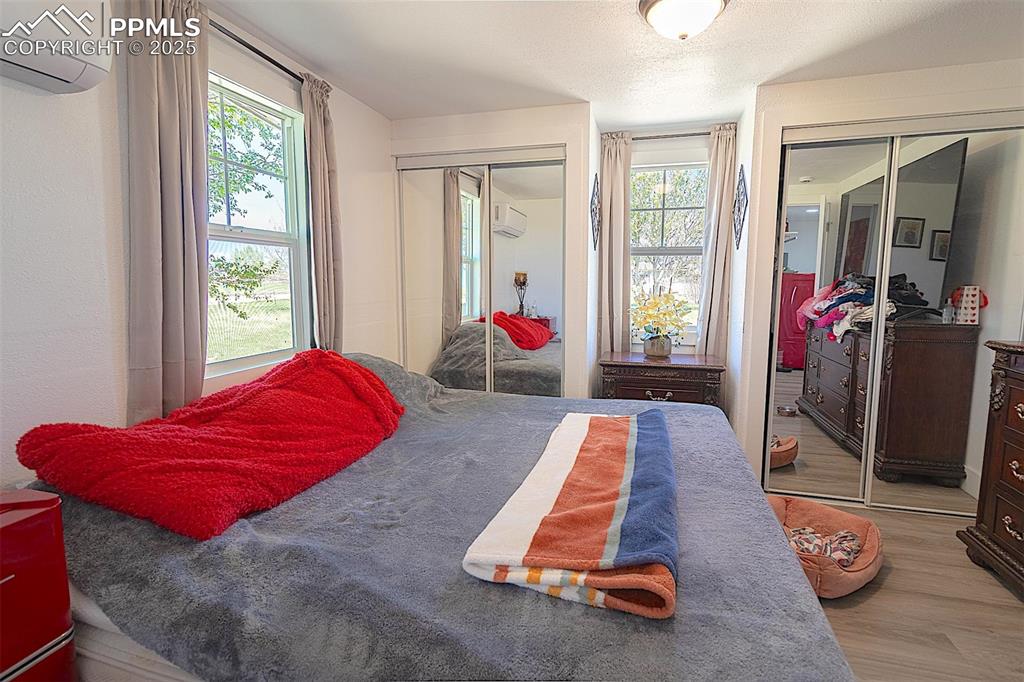
Bedroom with an AC wall unit, two closets, and wood finished floors
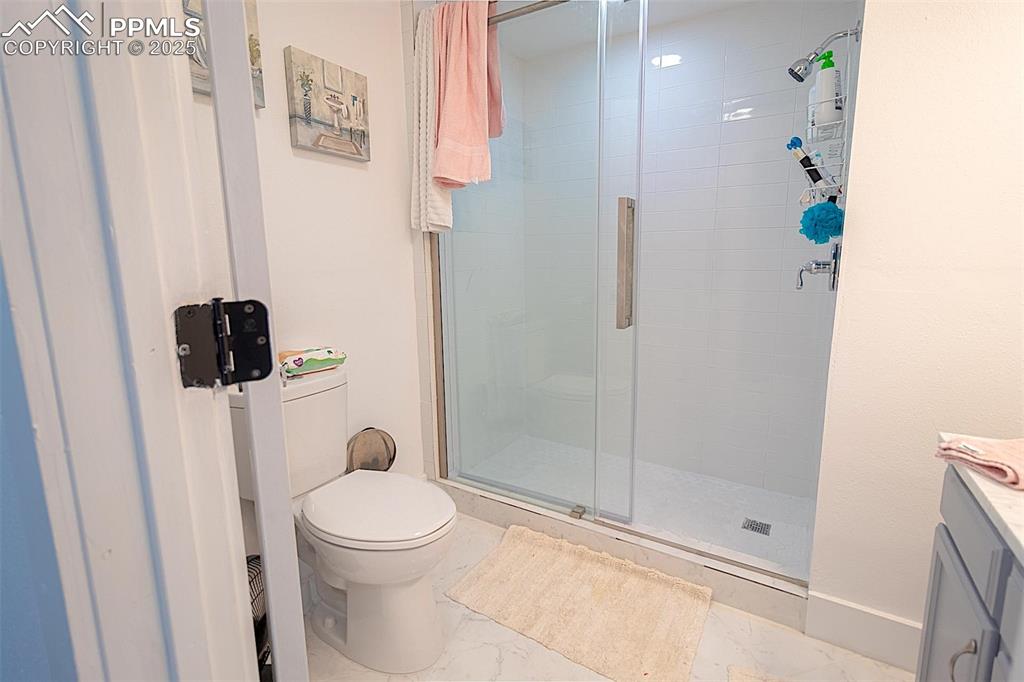
Full bathroom with toilet, marble finish floors, vanity, a shower stall, and baseboards
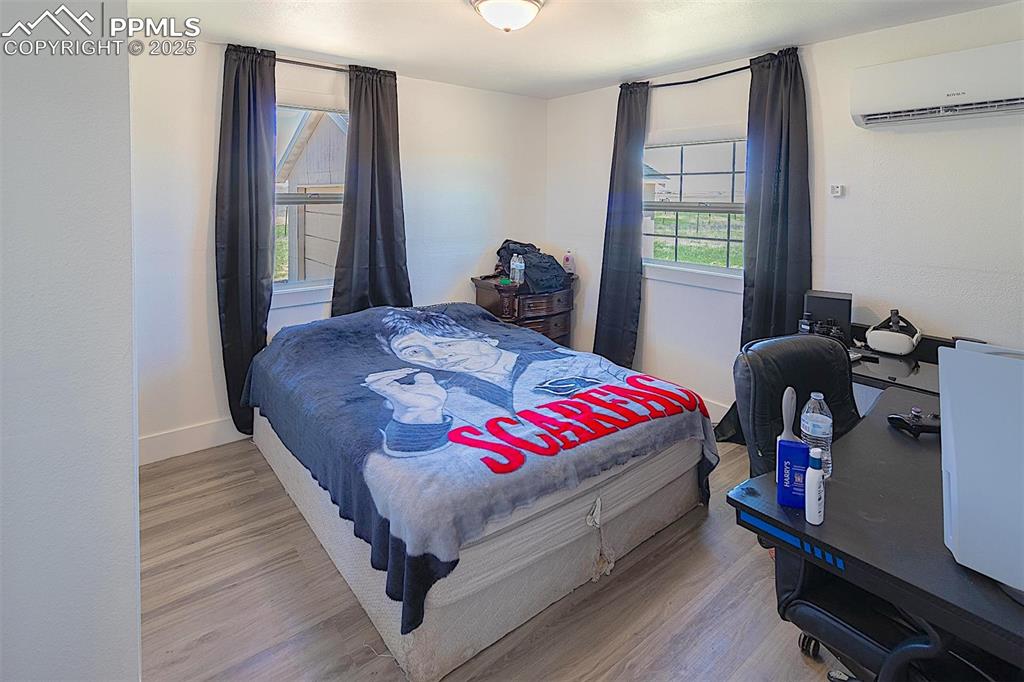
Bedroom featuring a wall mounted air conditioner, wood finished floors, and baseboards
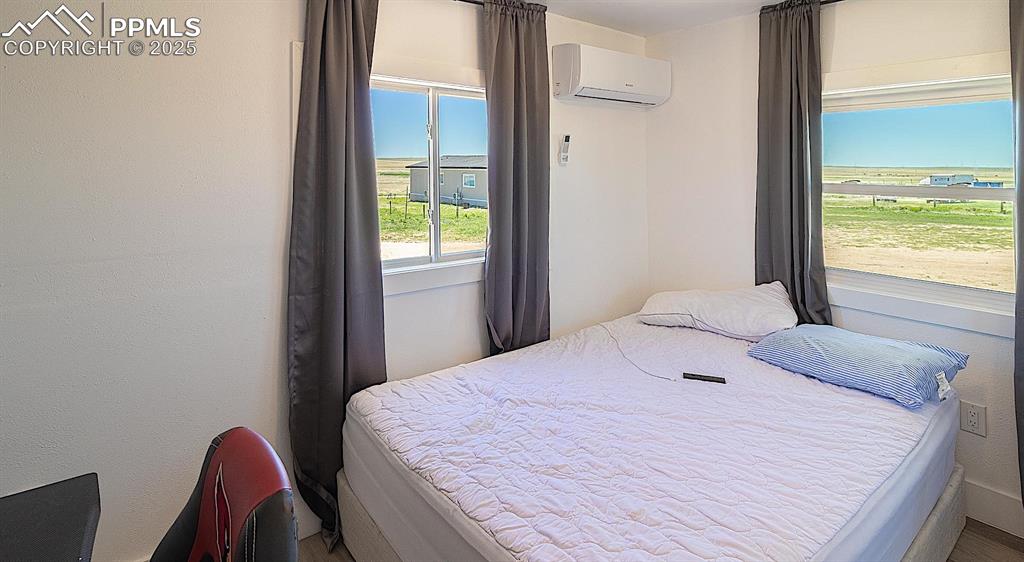
Bedroom with a wall mounted AC
Disclaimer: The real estate listing information and related content displayed on this site is provided exclusively for consumers’ personal, non-commercial use and may not be used for any purpose other than to identify prospective properties consumers may be interested in purchasing.