7446 Marbled Wood Point, Colorado Springs, CO, 80923
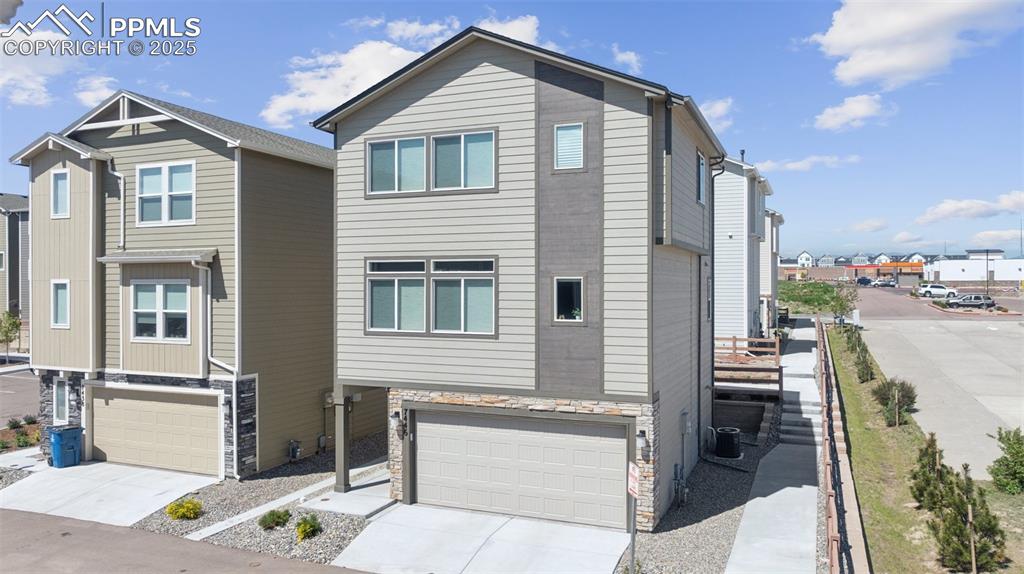
View of property with a garage, stone siding, and driveway
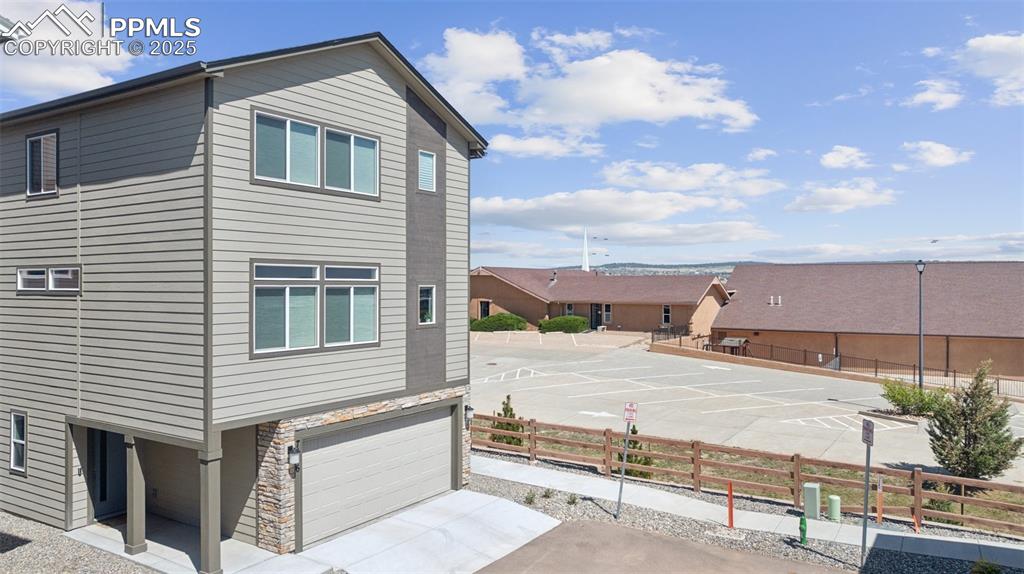
View of property exterior with stone siding, an attached garage, and concrete driveway
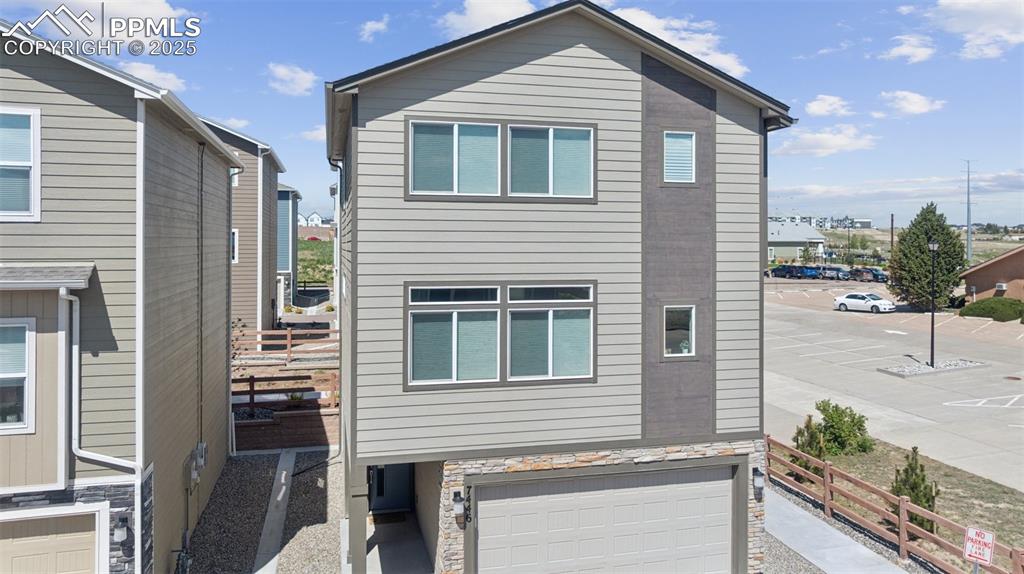
Other
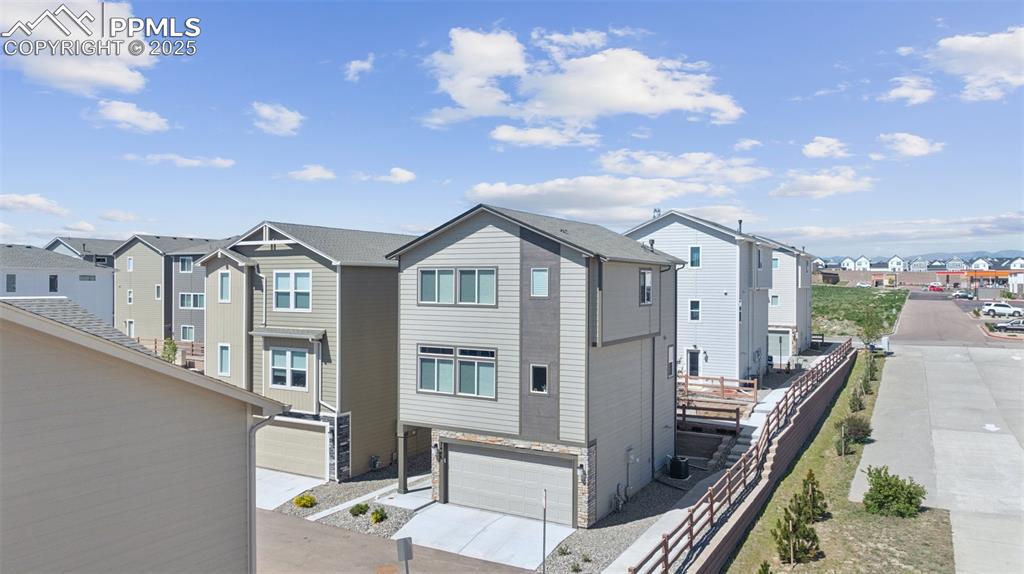
Rear view of house featuring a residential view, an attached garage, and driveway
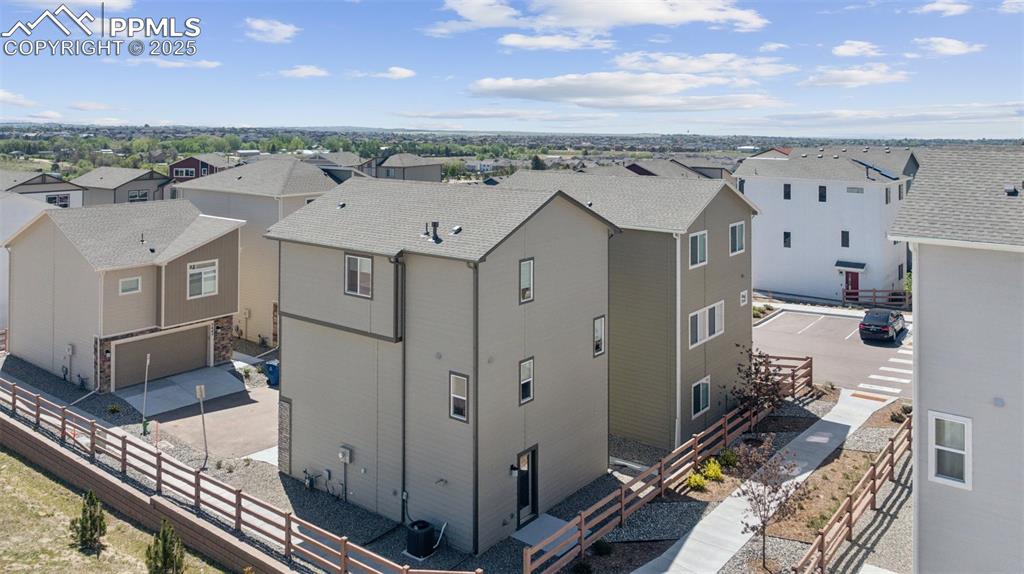
Aerial view of residential area
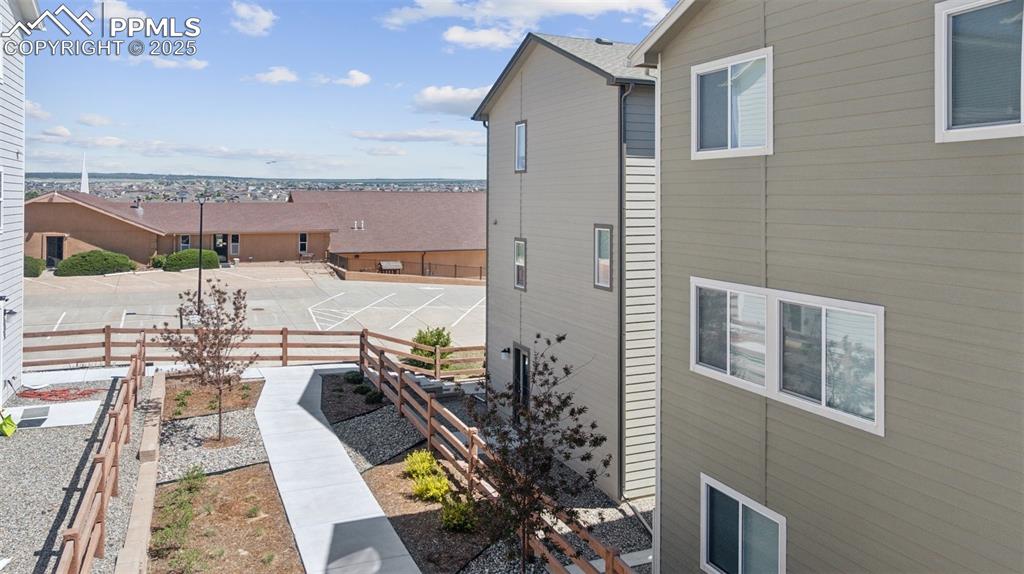
View of side of property
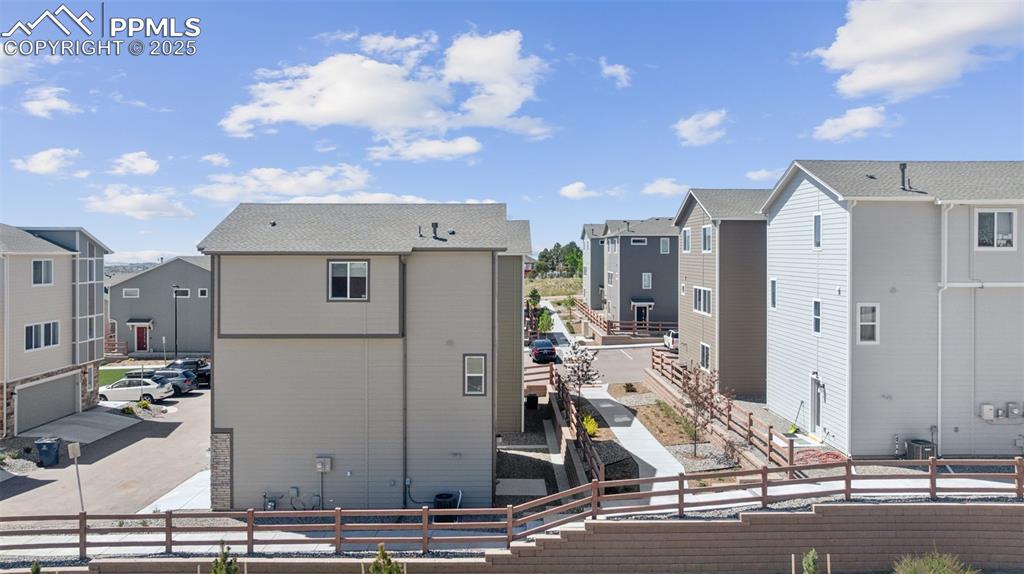
Other
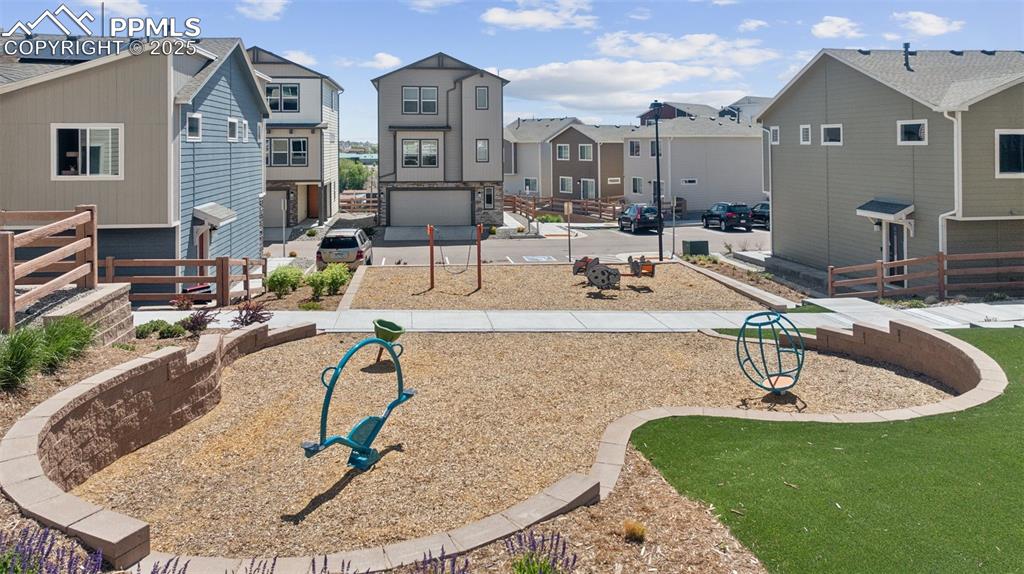
Other
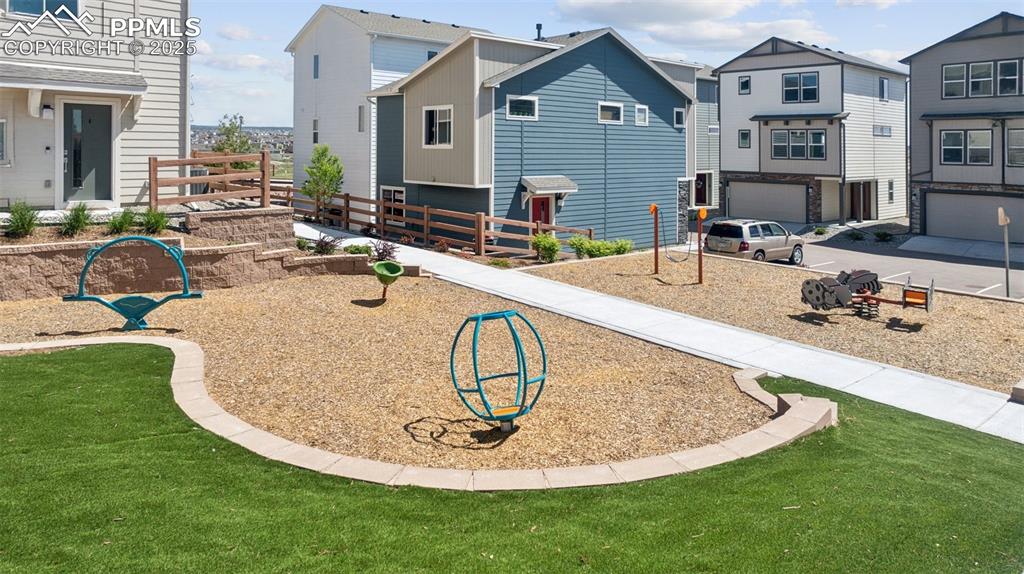
View of community featuring an attached garage, a residential view, and driveway
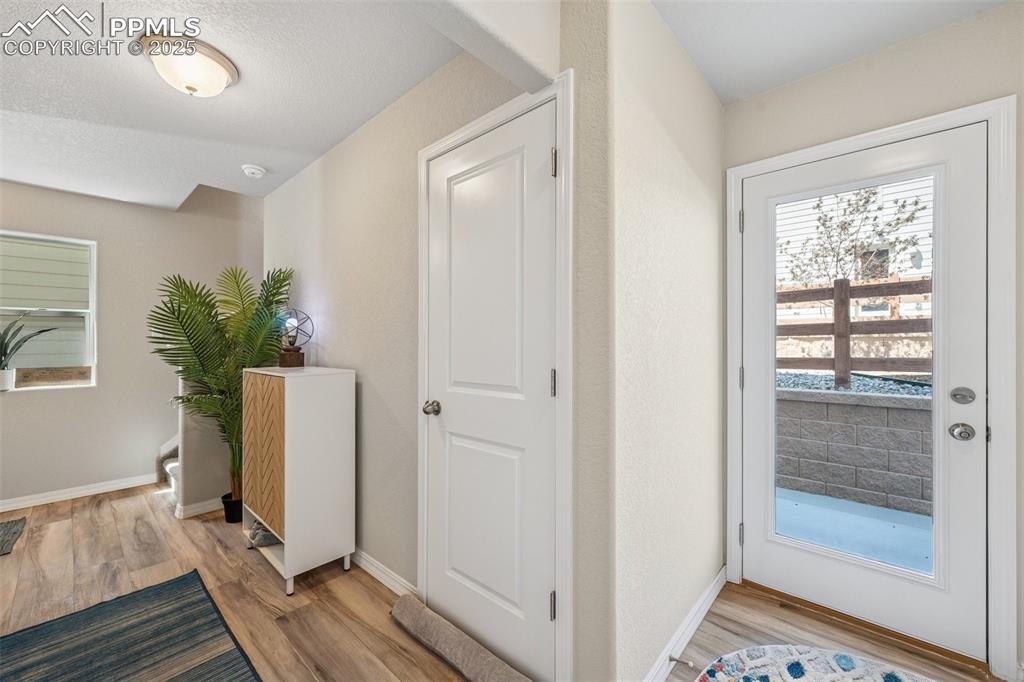
Other
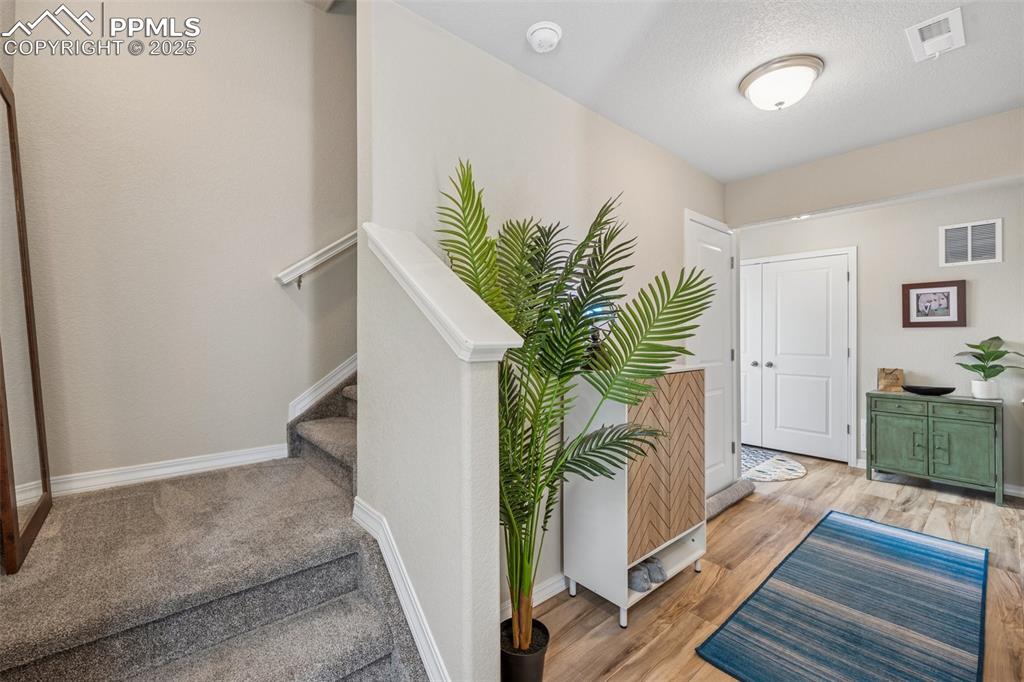
Entryway with light wood-style floors, baseboards, and stairs
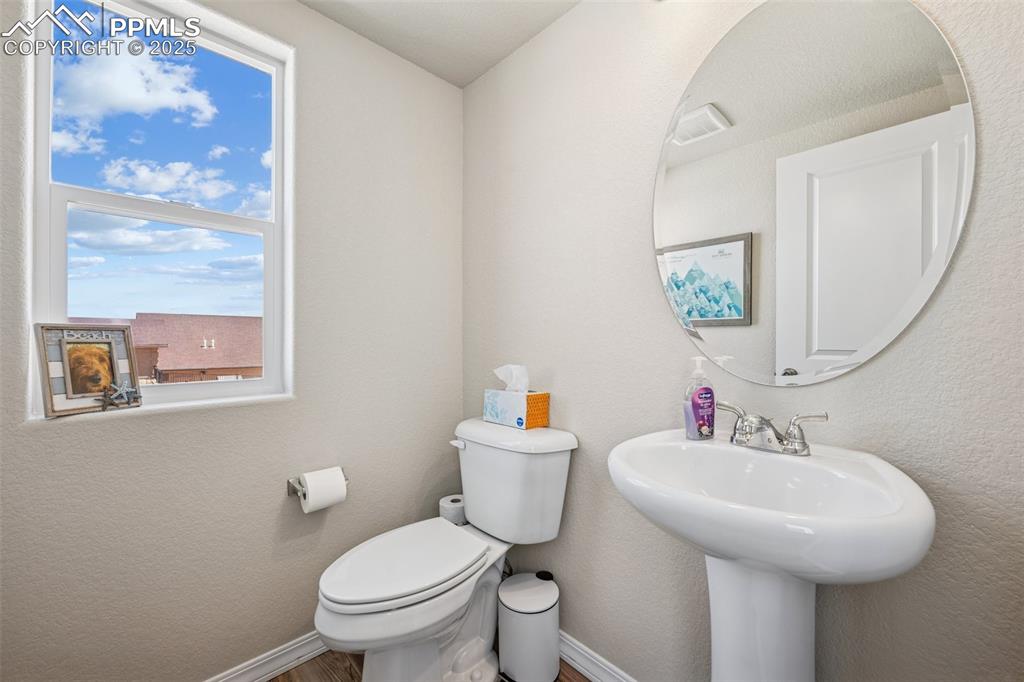
Half bathroom featuring toilet, baseboards, and wood finished floors
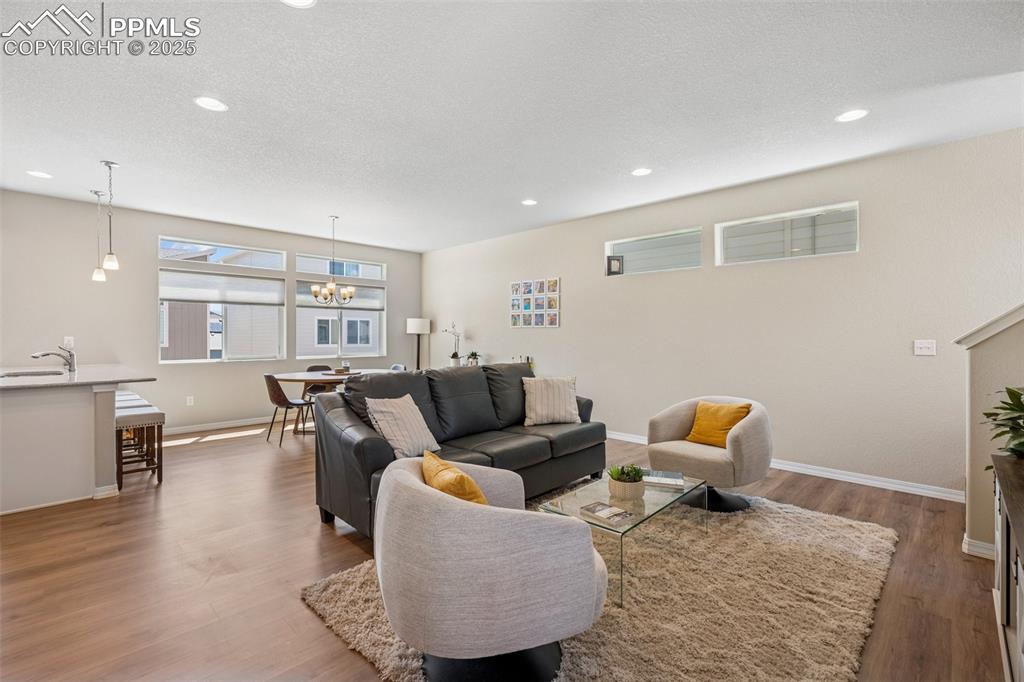
Living area featuring wood finished floors, recessed lighting, baseboards, a chandelier, and a textured ceiling
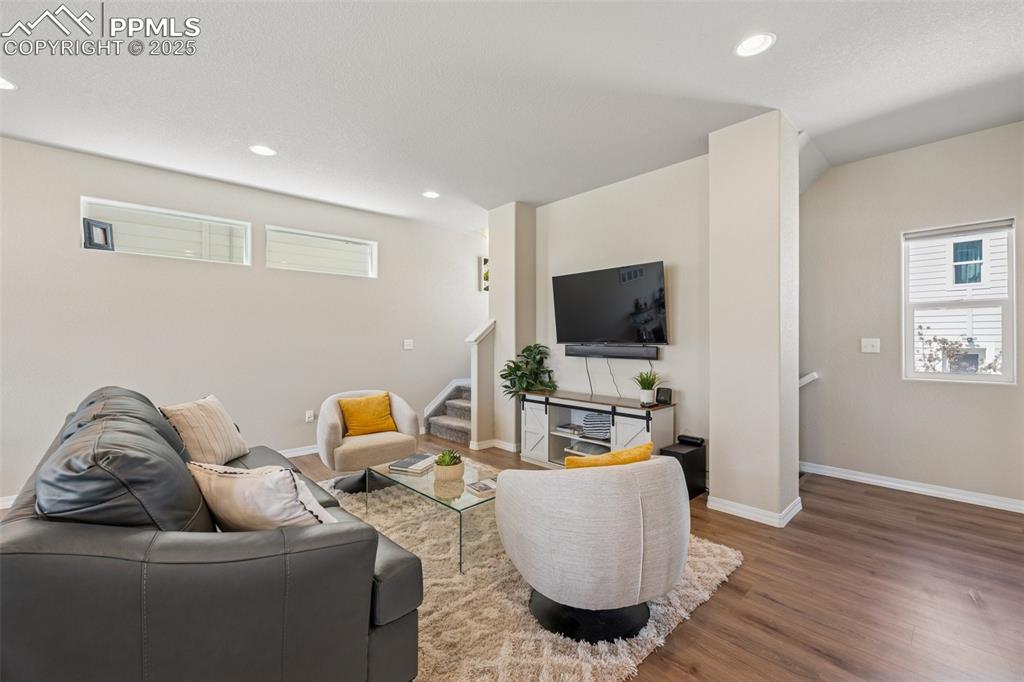
Living room featuring stairs, wood finished floors, healthy amount of natural light, baseboards, and recessed lighting
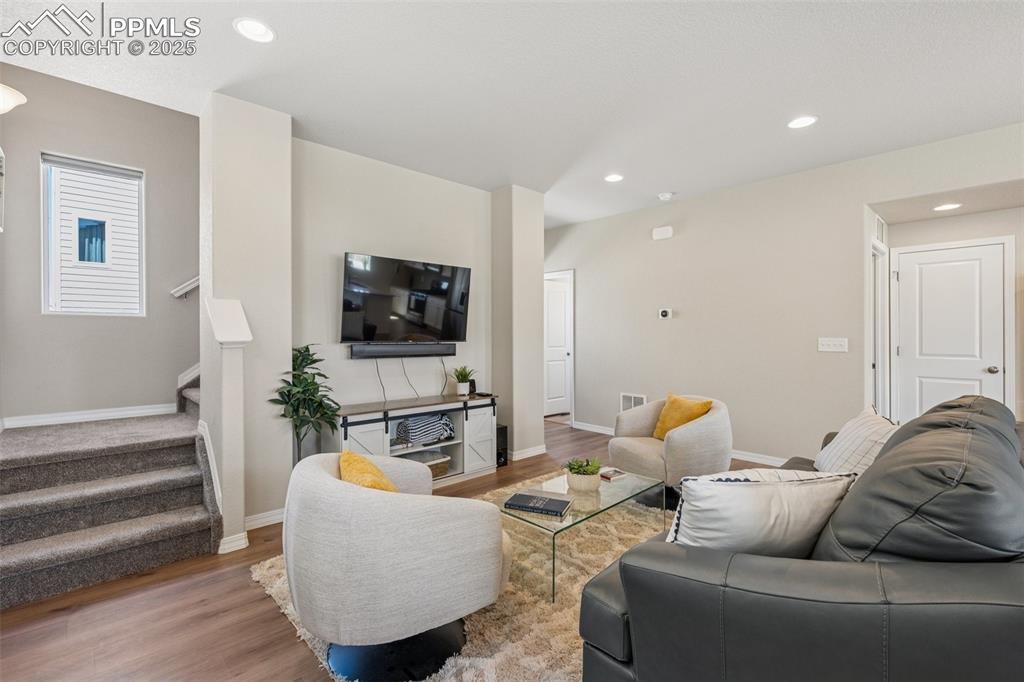
Living area with stairway, wood finished floors, baseboards, and recessed lighting
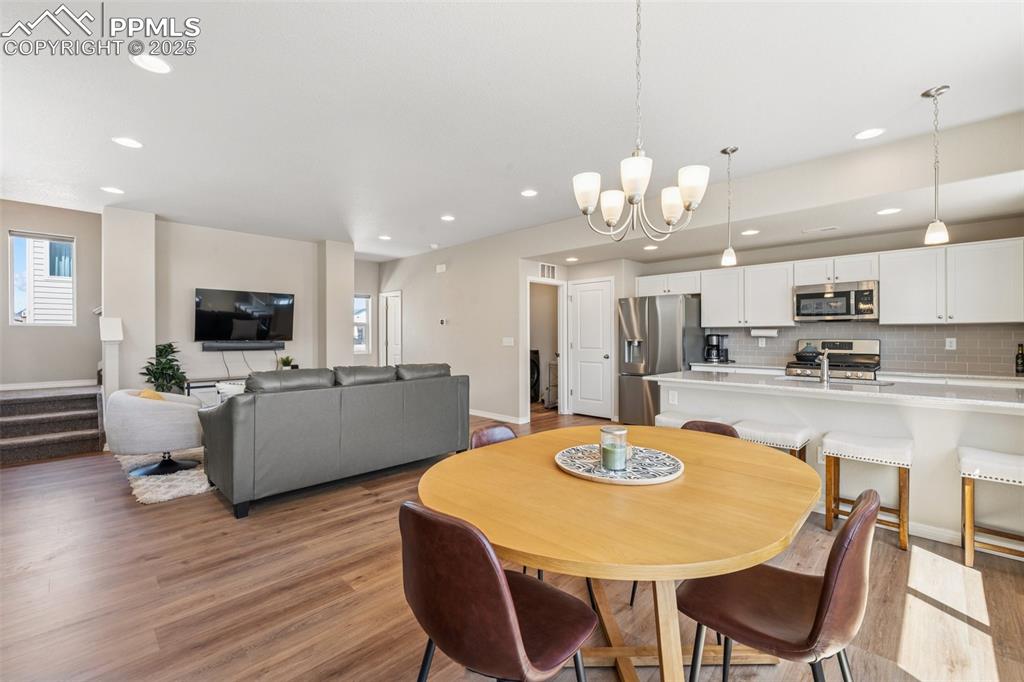
Dining space featuring recessed lighting, a chandelier, light wood-type flooring, and baseboards
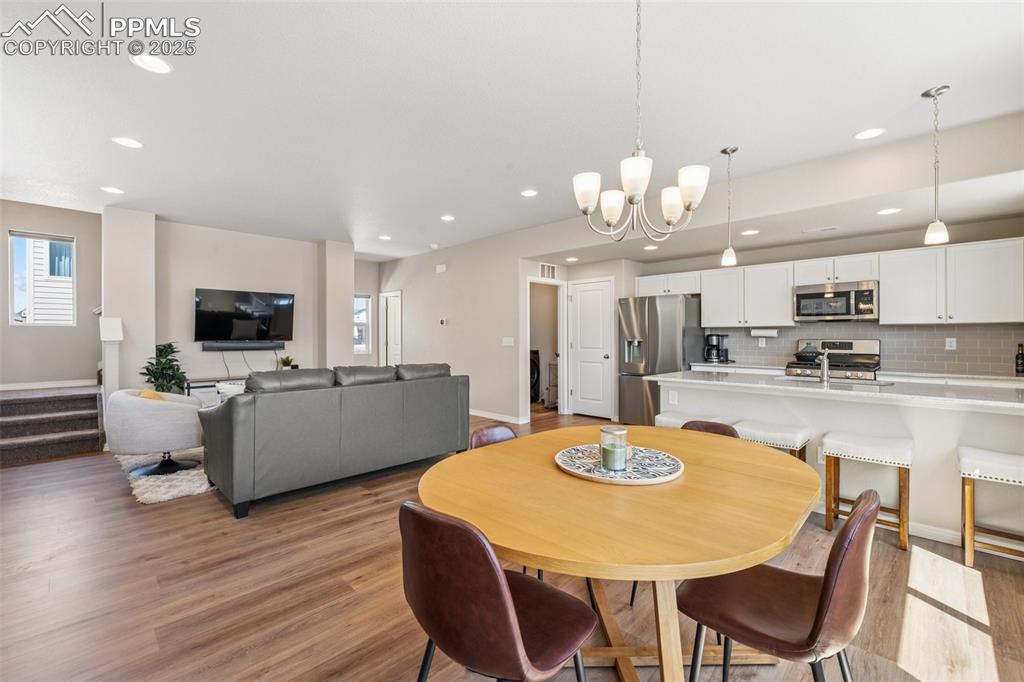
Dining space featuring recessed lighting, a chandelier, light wood-type flooring, and baseboards
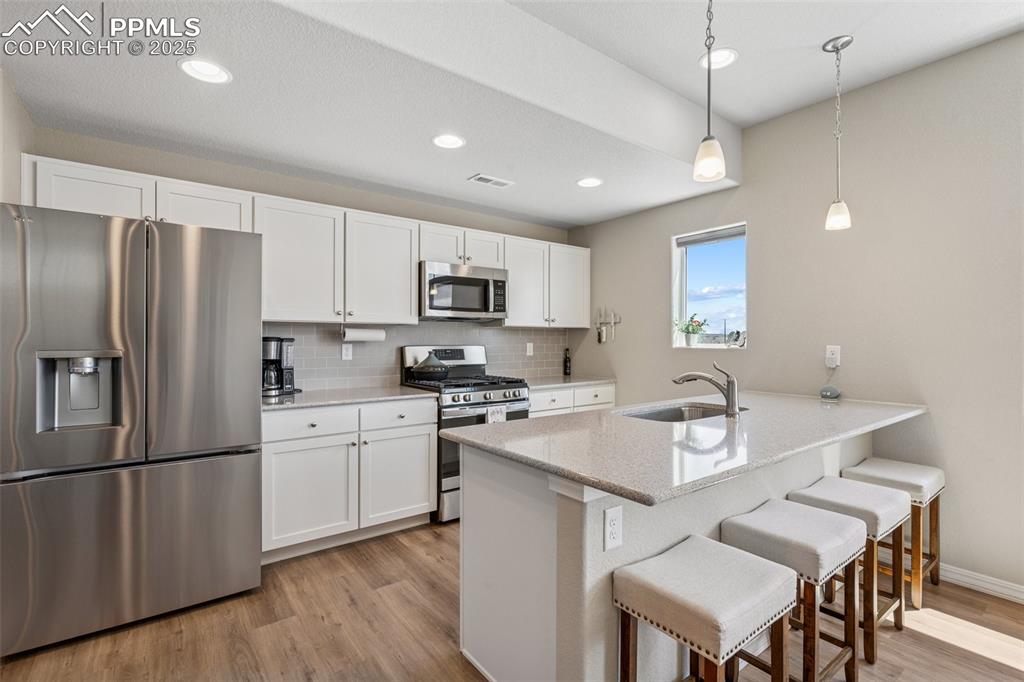
Kitchen with appliances with stainless steel finishes, a sink, light wood-style flooring, white cabinets, and recessed lighting
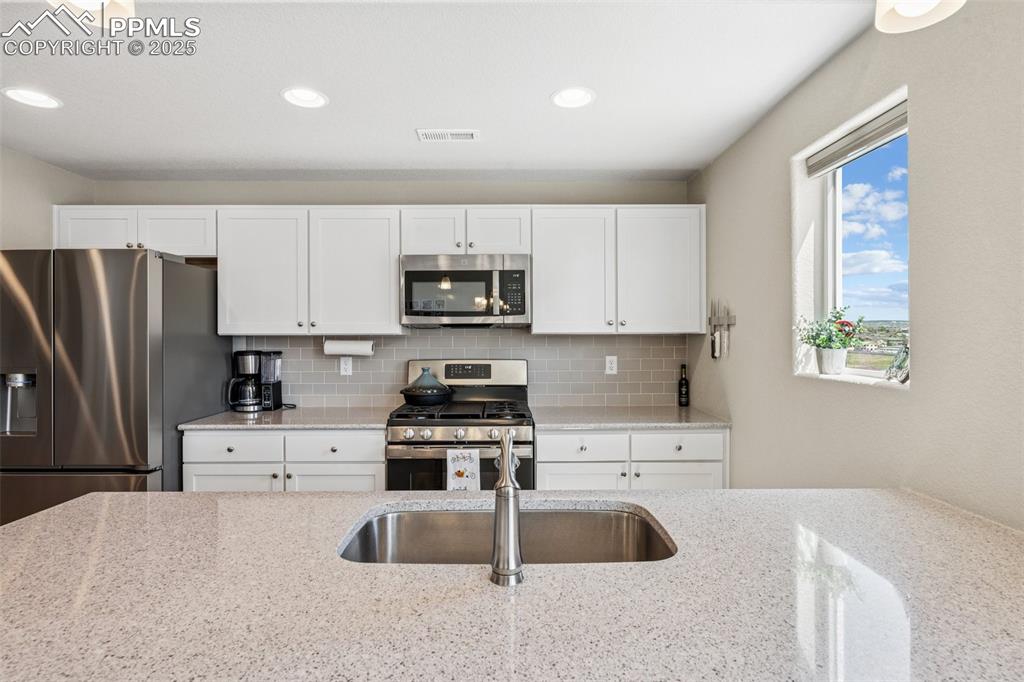
Kitchen featuring stainless steel appliances, white cabinets, decorative backsplash, light stone counters, and recessed lighting
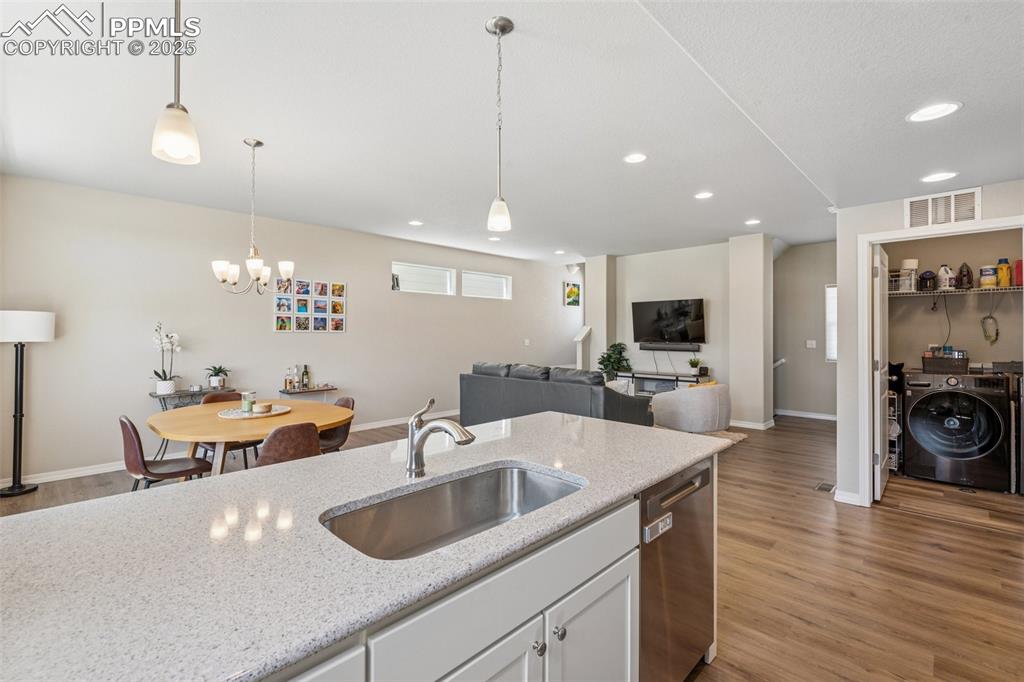
Kitchen with a sink, stainless steel dishwasher, wood finished floors, independent washer and dryer, and decorative light fixtures
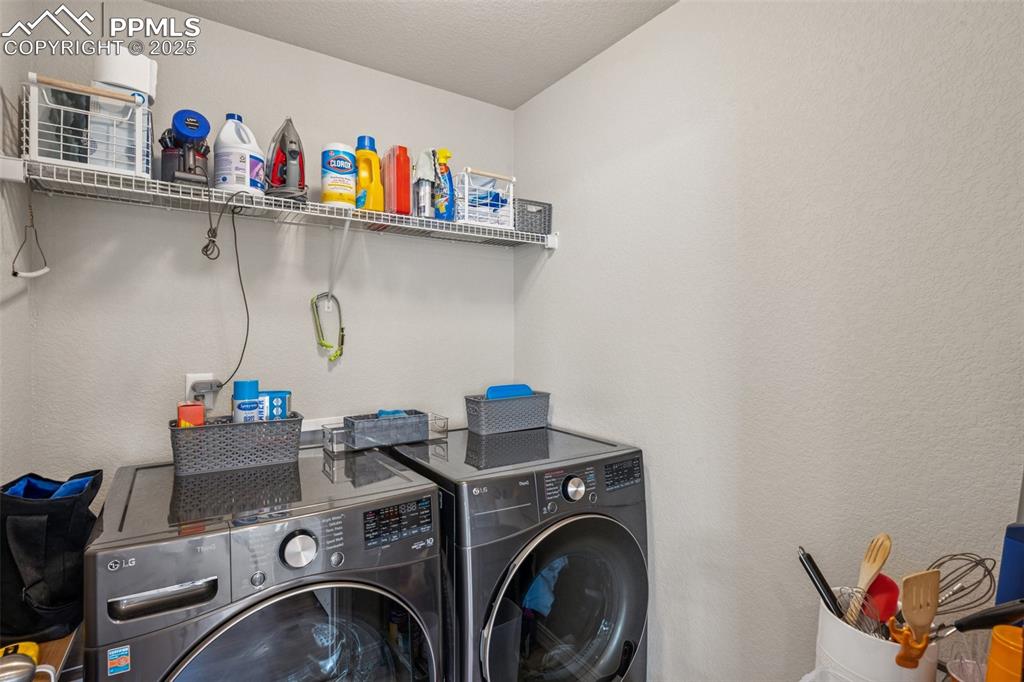
Laundry room with independent washer and dryer
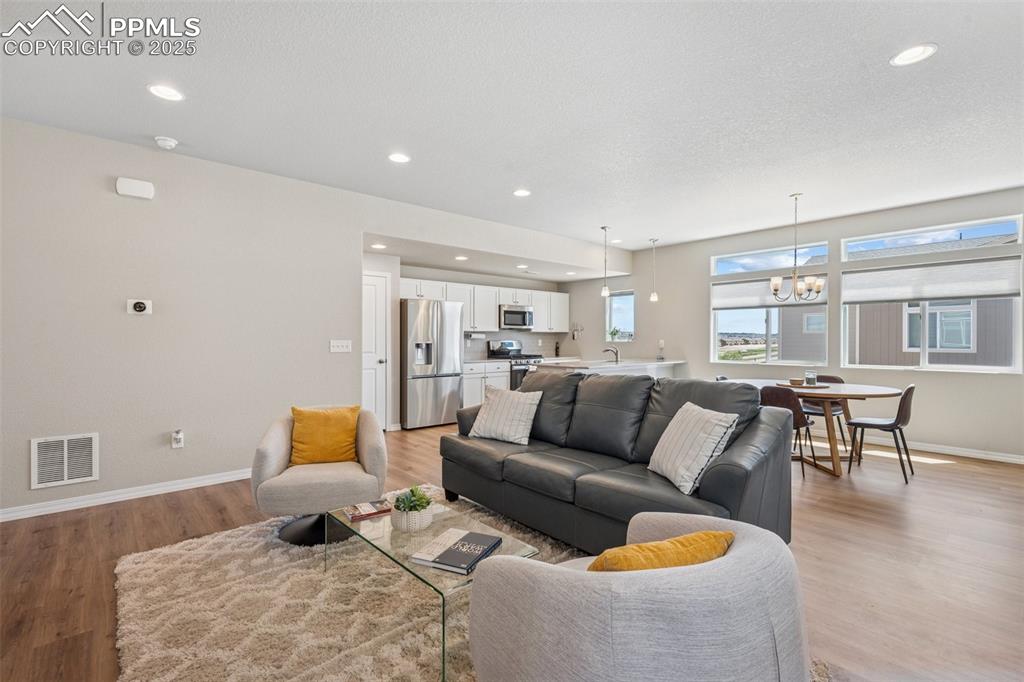
Living room with a chandelier, baseboards, light wood-style flooring, and recessed lighting
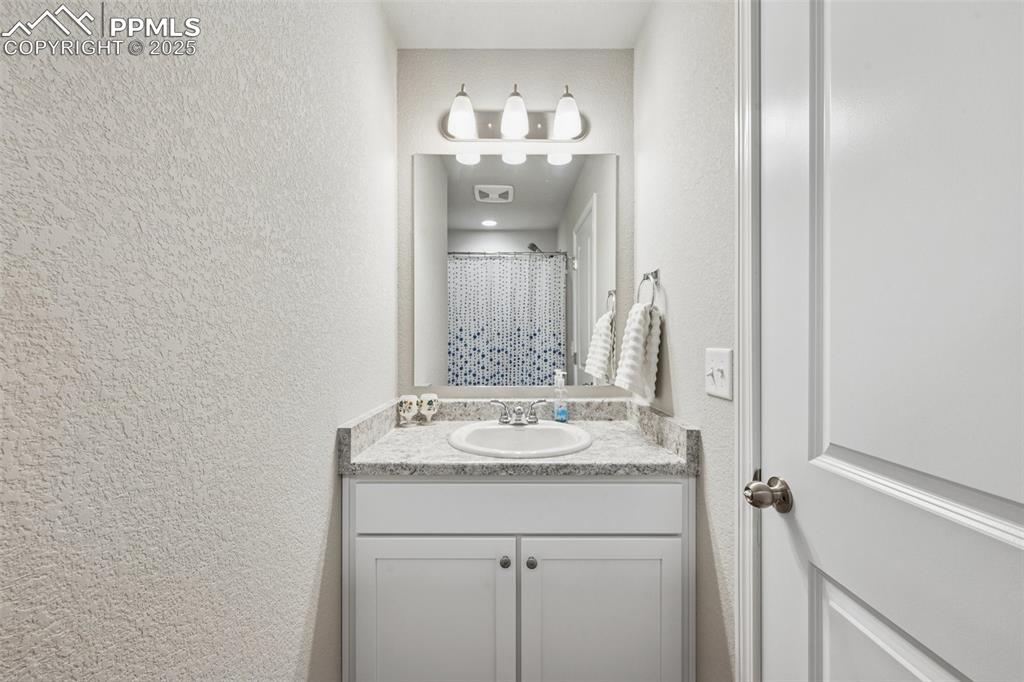
Bathroom with a textured wall and vanity
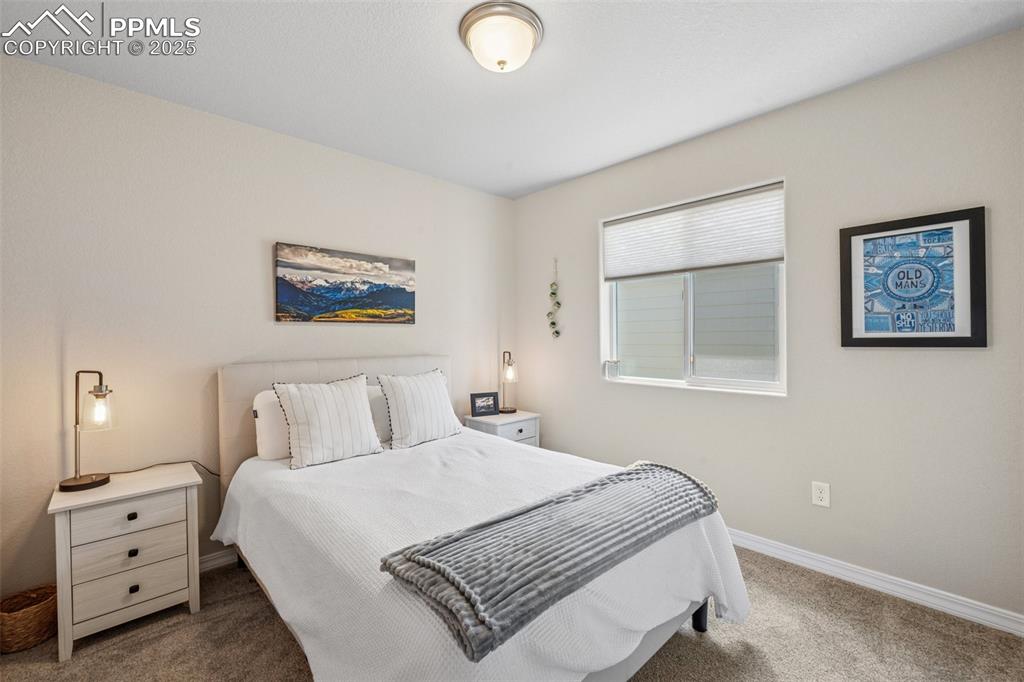
Bedroom featuring carpet floors and baseboards
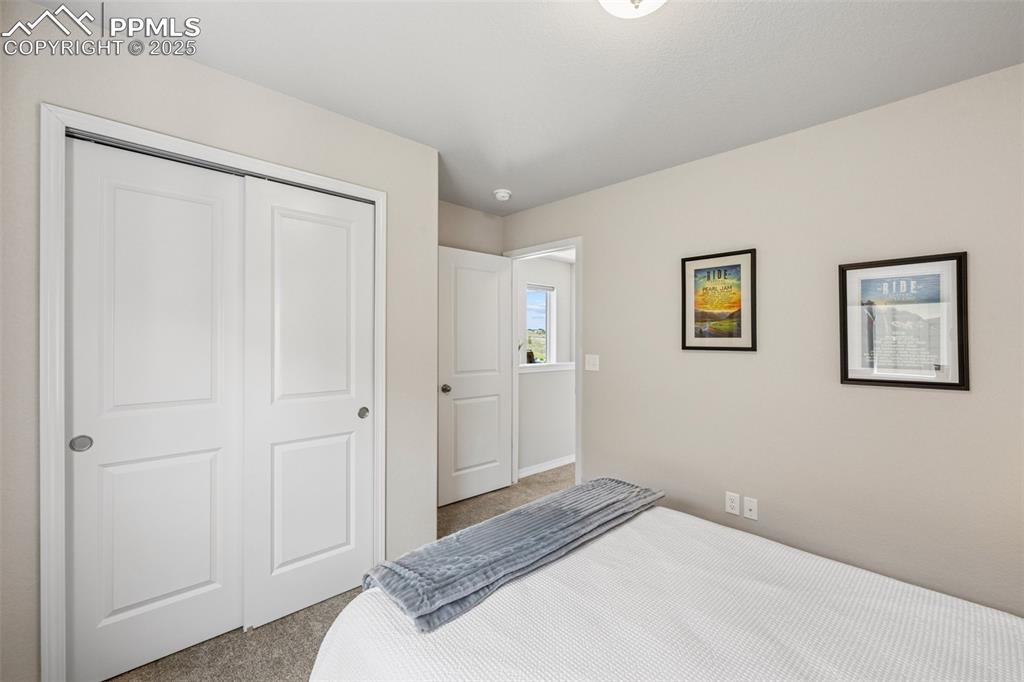
Carpeted bedroom featuring a closet
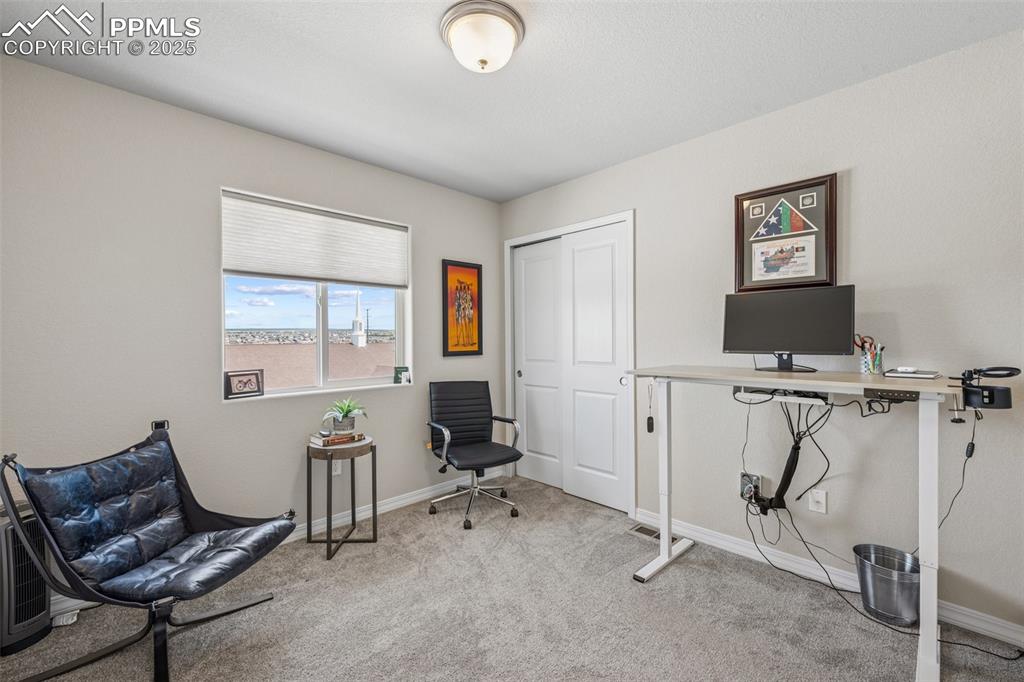
Carpeted office featuring baseboards
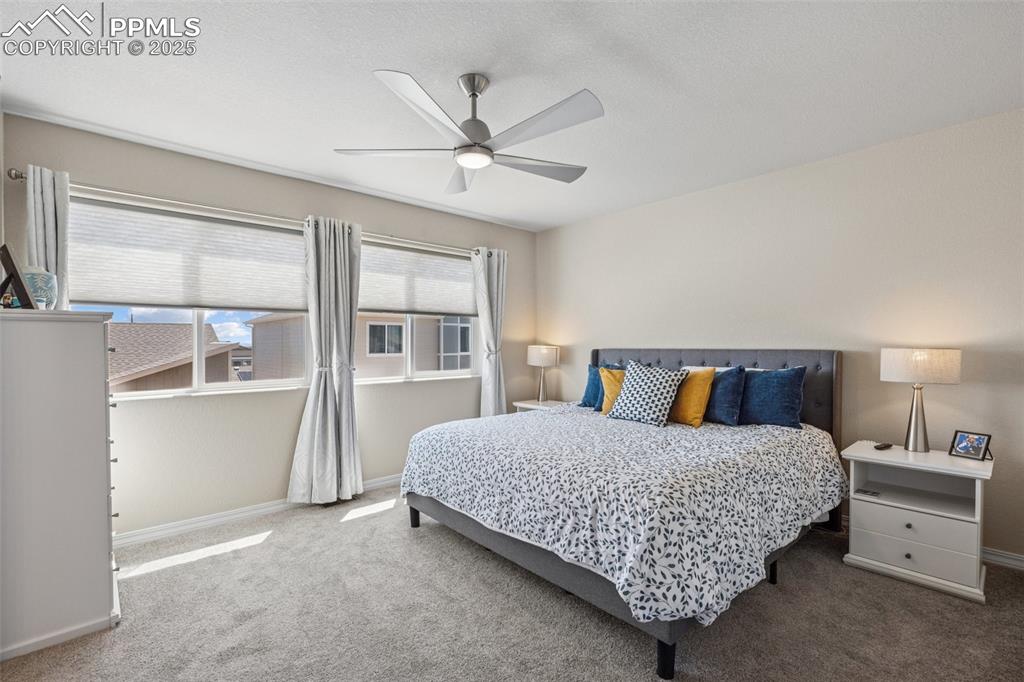
Bedroom featuring carpet flooring, baseboards, and a ceiling fan
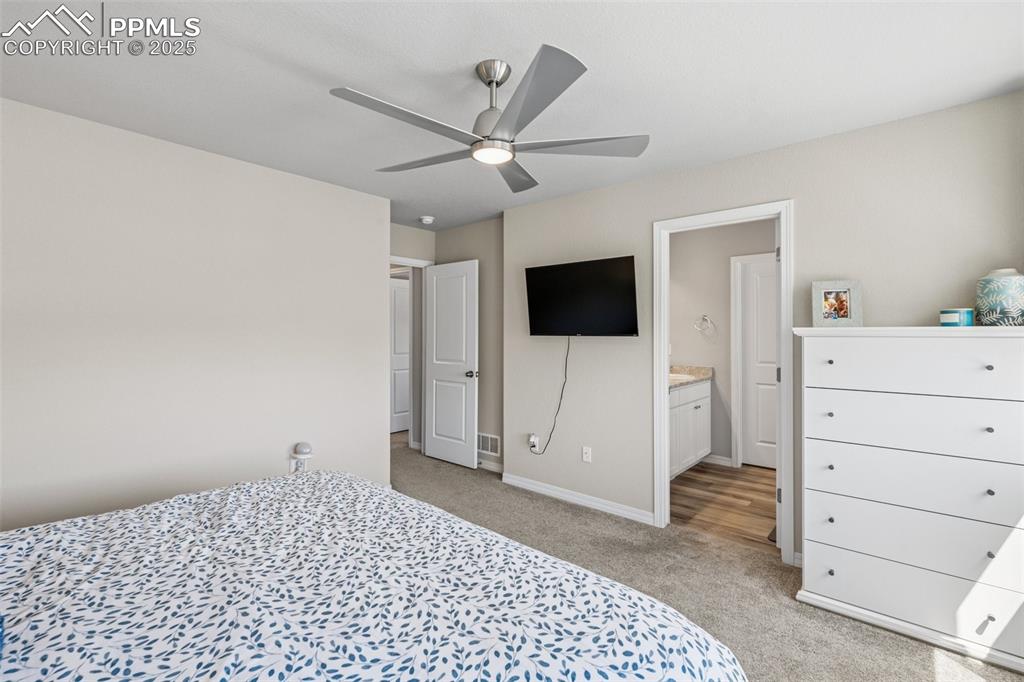
Bedroom featuring light carpet, baseboards, ensuite bathroom, and a ceiling fan
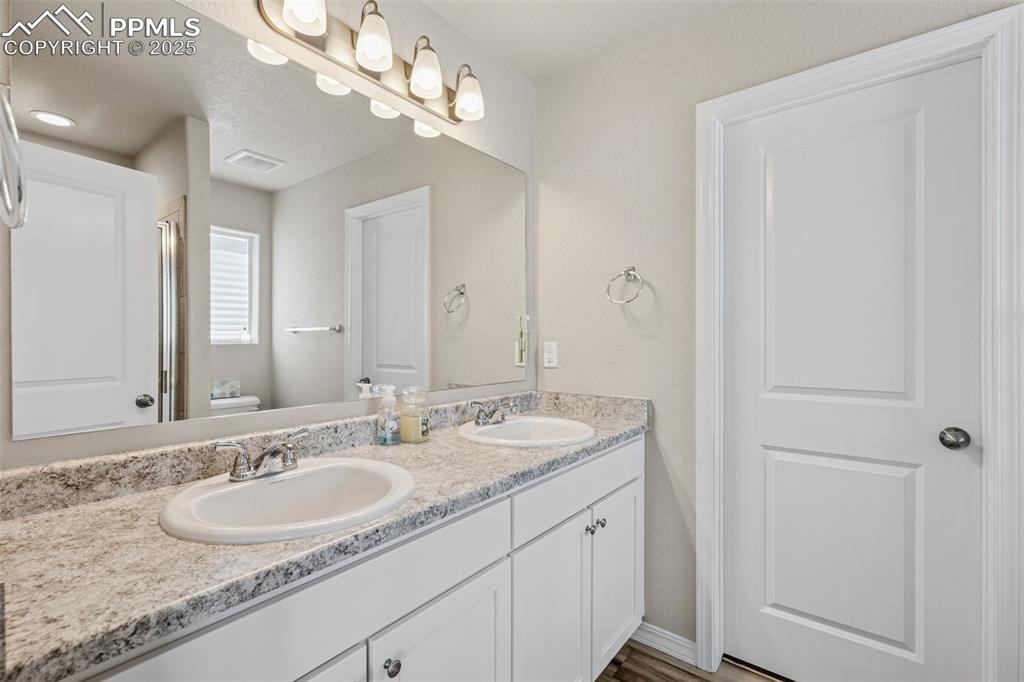
Bathroom with double vanity and toilet
Disclaimer: The real estate listing information and related content displayed on this site is provided exclusively for consumers’ personal, non-commercial use and may not be used for any purpose other than to identify prospective properties consumers may be interested in purchasing.