745 S Greenway Avenue, Pueblo West, CO, 81007

Front of Structure
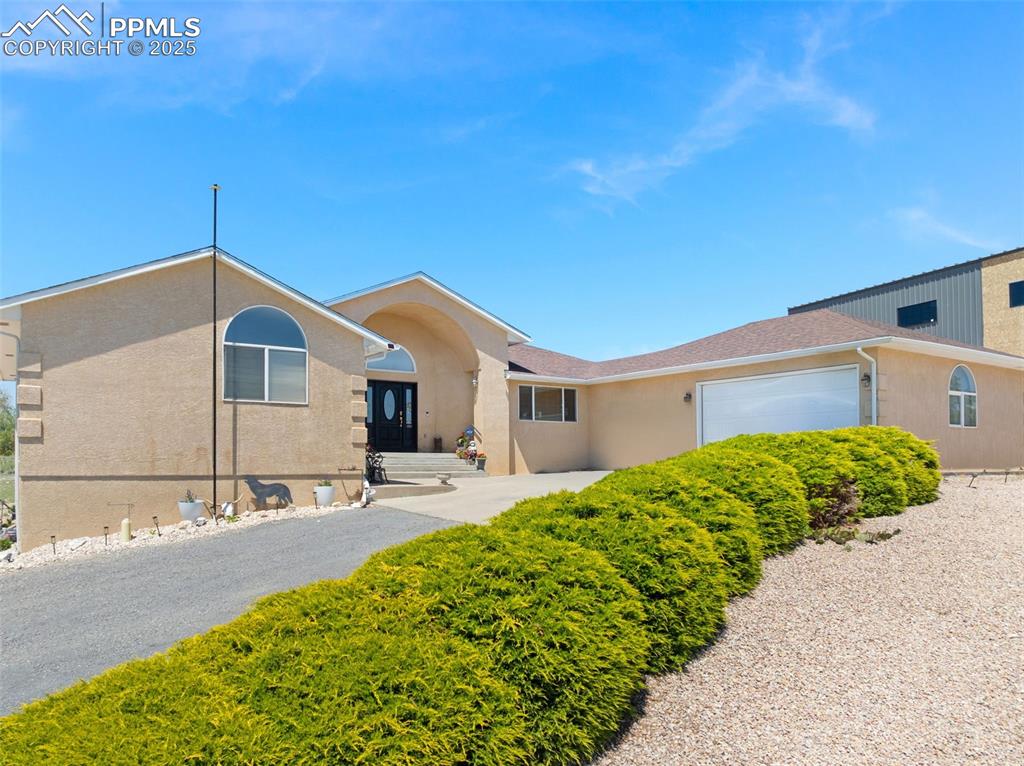
Front of Structure
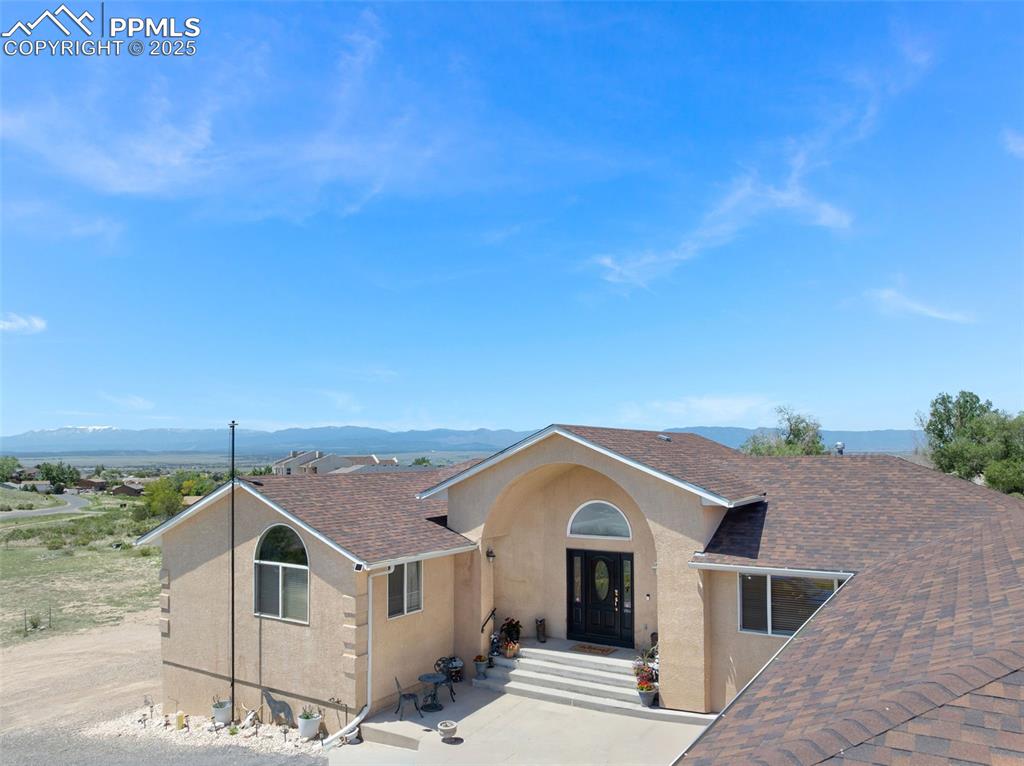
Front of Structure
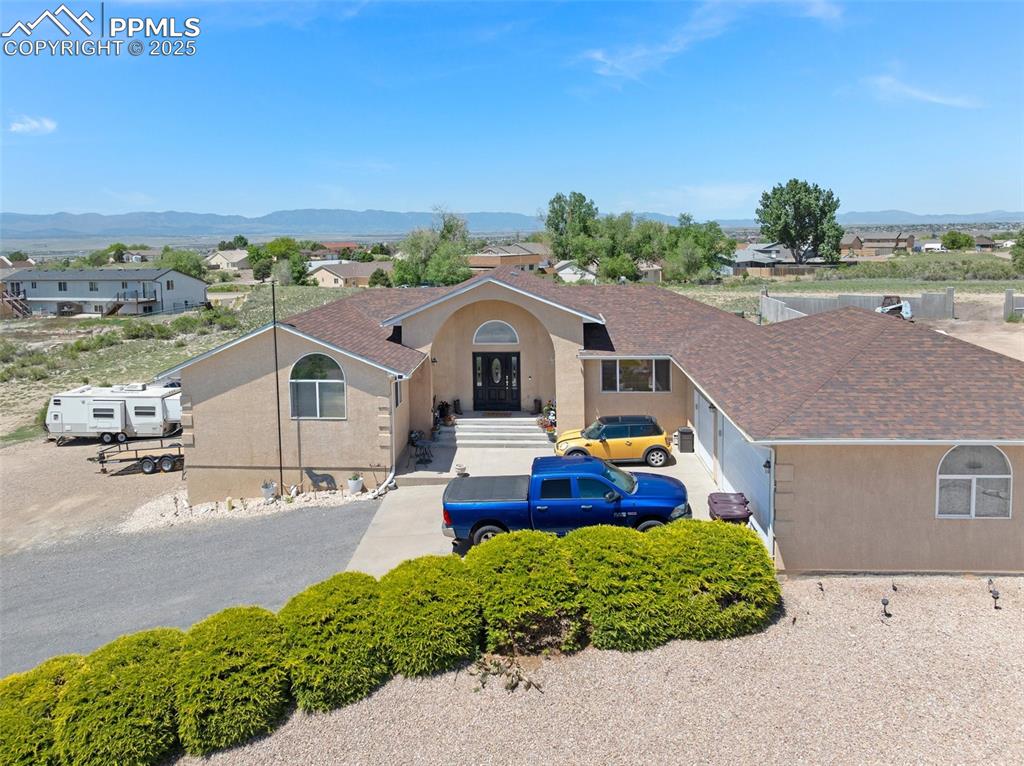
Front of Structure
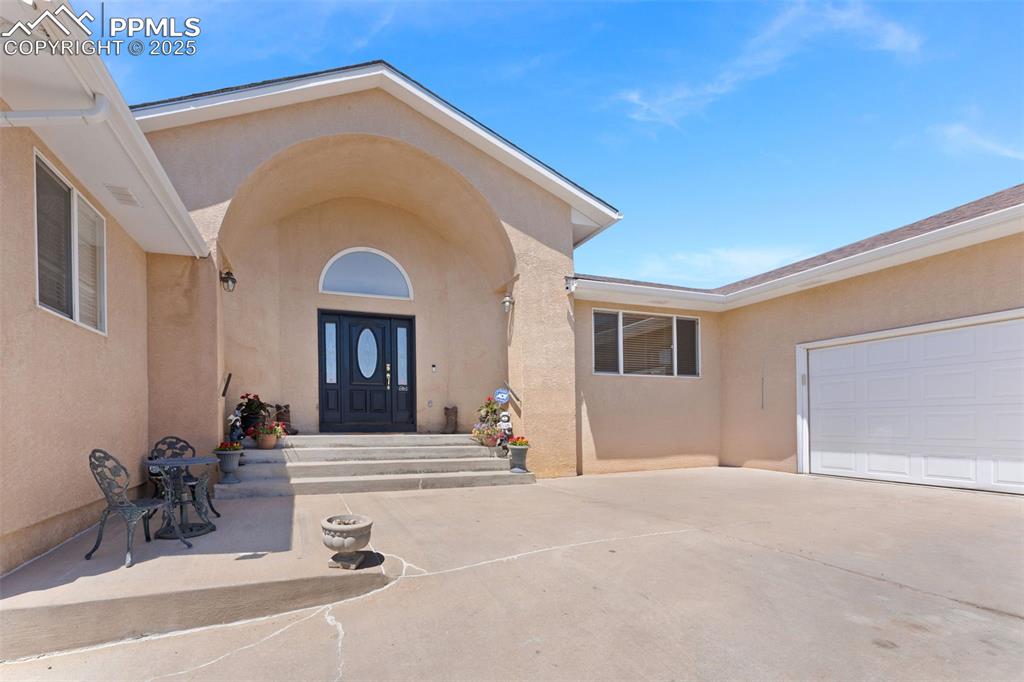
Entry
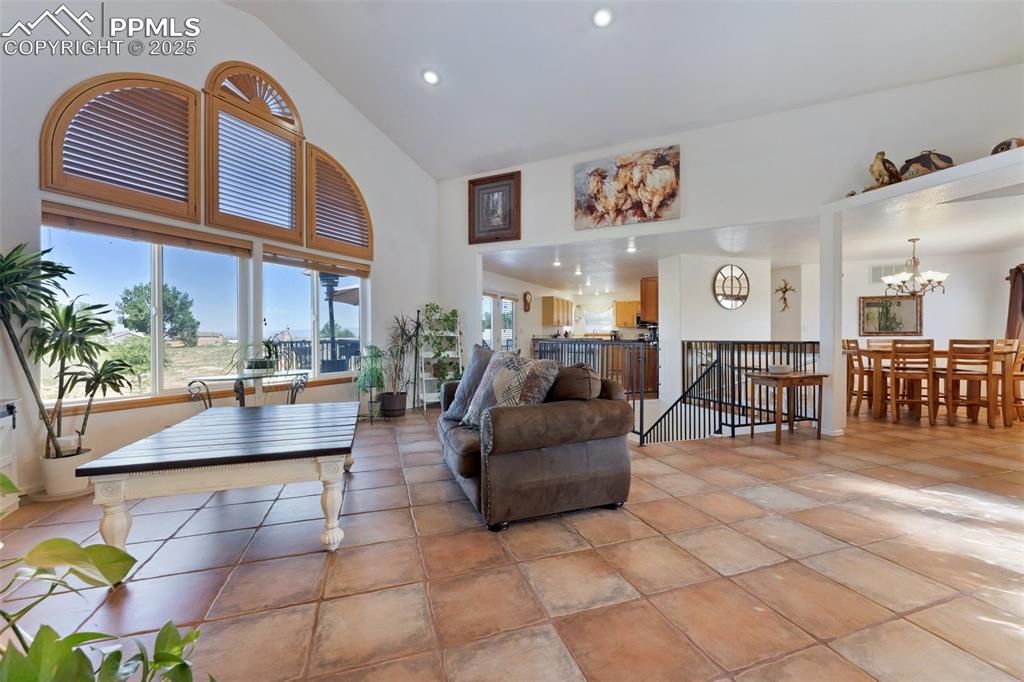
Bright and Open Main Level Living Room with Soaring Vaulted Ceiling and Exquisite Tile Flooring
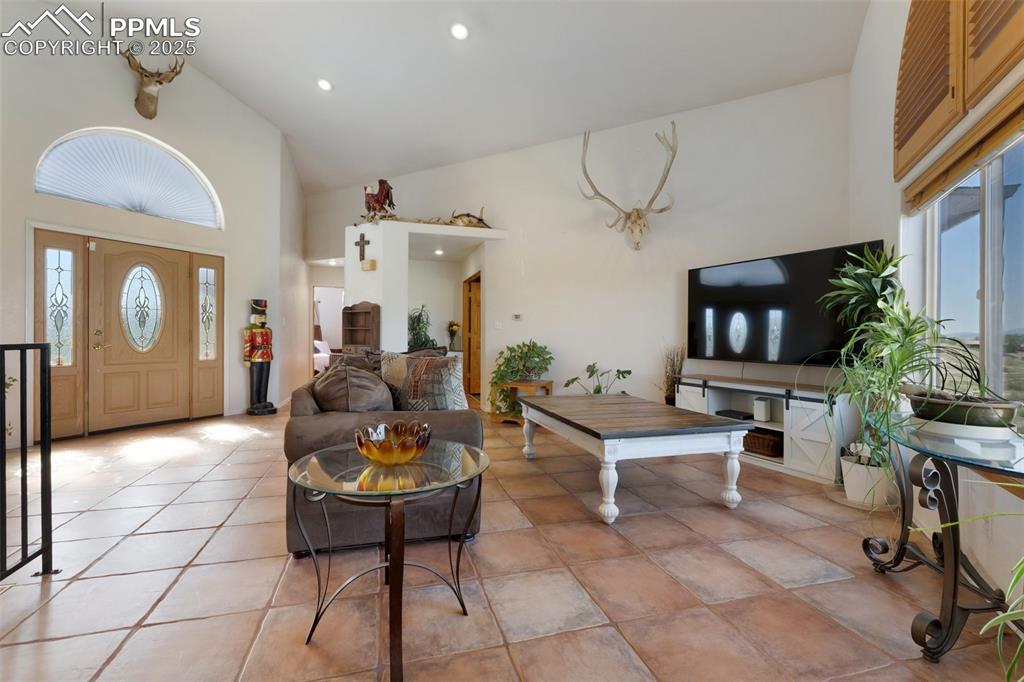
Bright and Open Main Level Living Room with Soaring Vaulted Ceiling and Exquisite Tile Flooring
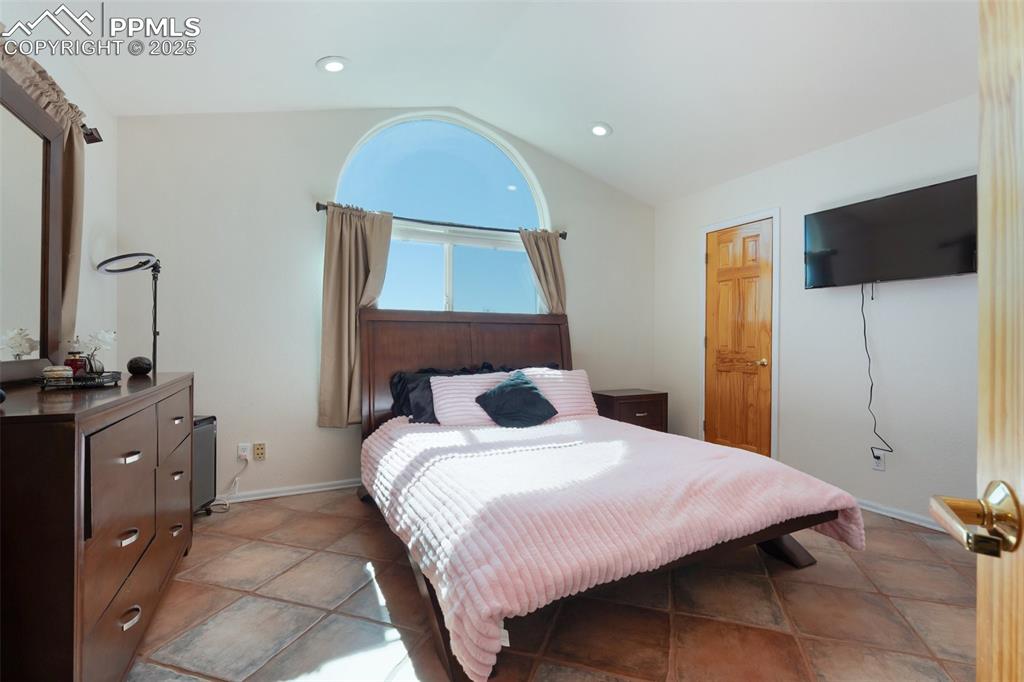
Bright Main Level Bedroom with Walk-in Closet
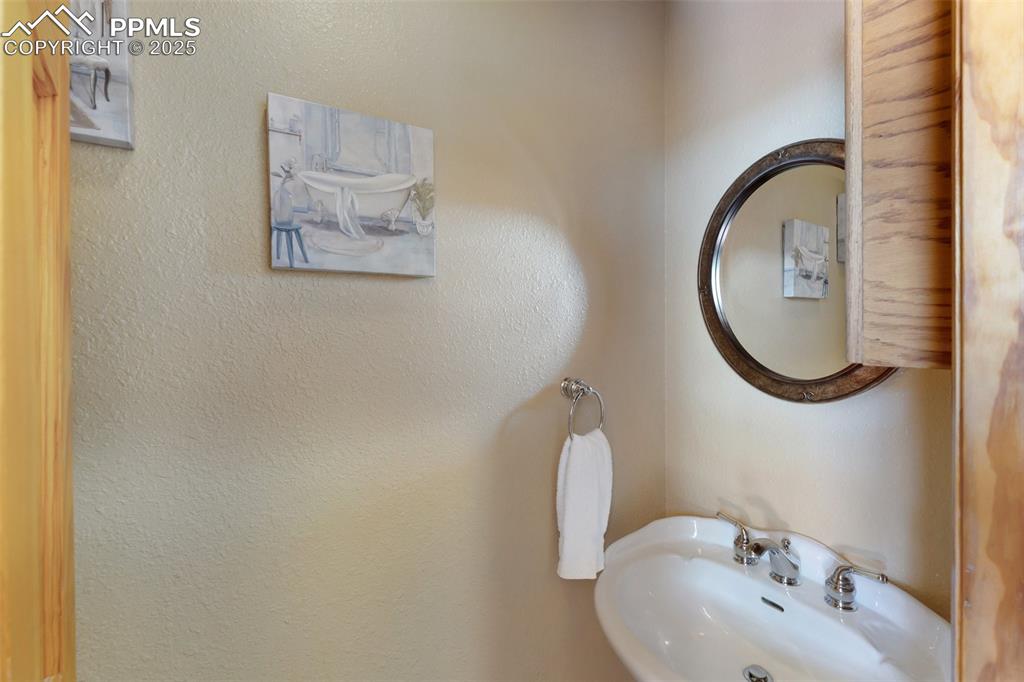
Main Level Powder Room
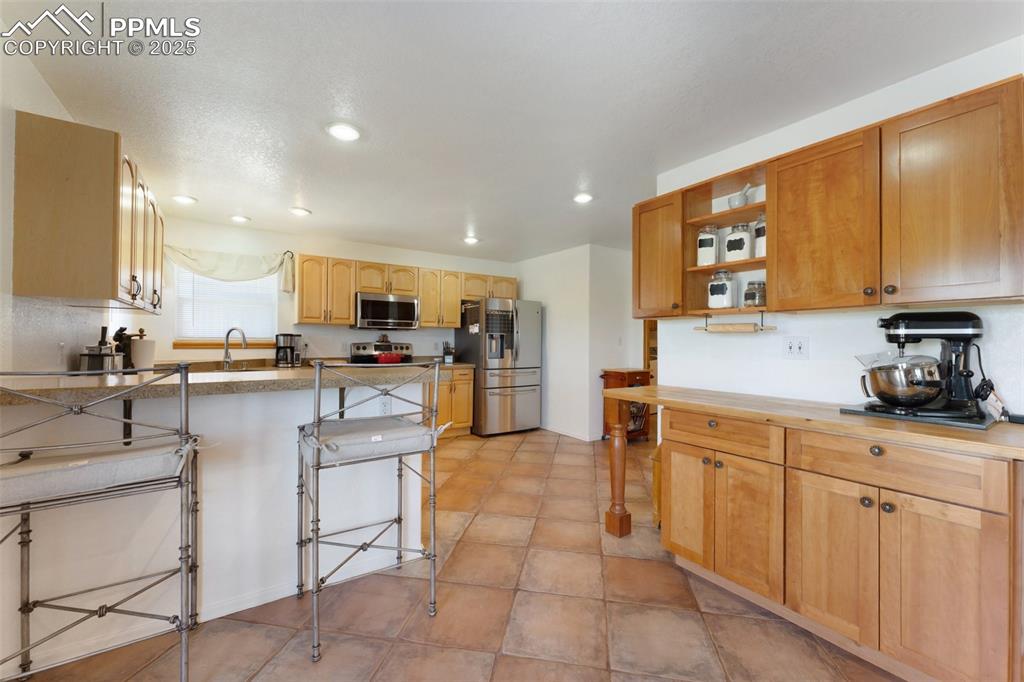
Open Kitchen Includes Large Pantry, Breakfast Bar, Plenty of Countertop & Cabinet Space with Walk-out on to Composite Deck
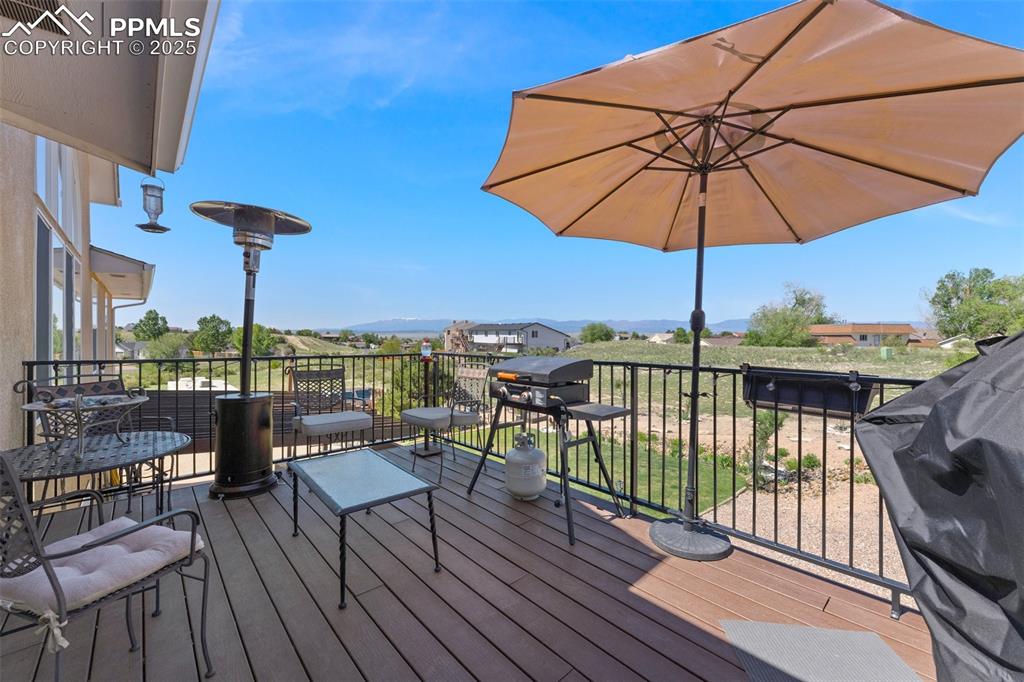
Composite Deck Right off the Kitchen ; Take in Mountain Views, enjoy the sunsets or Break Out the Grill
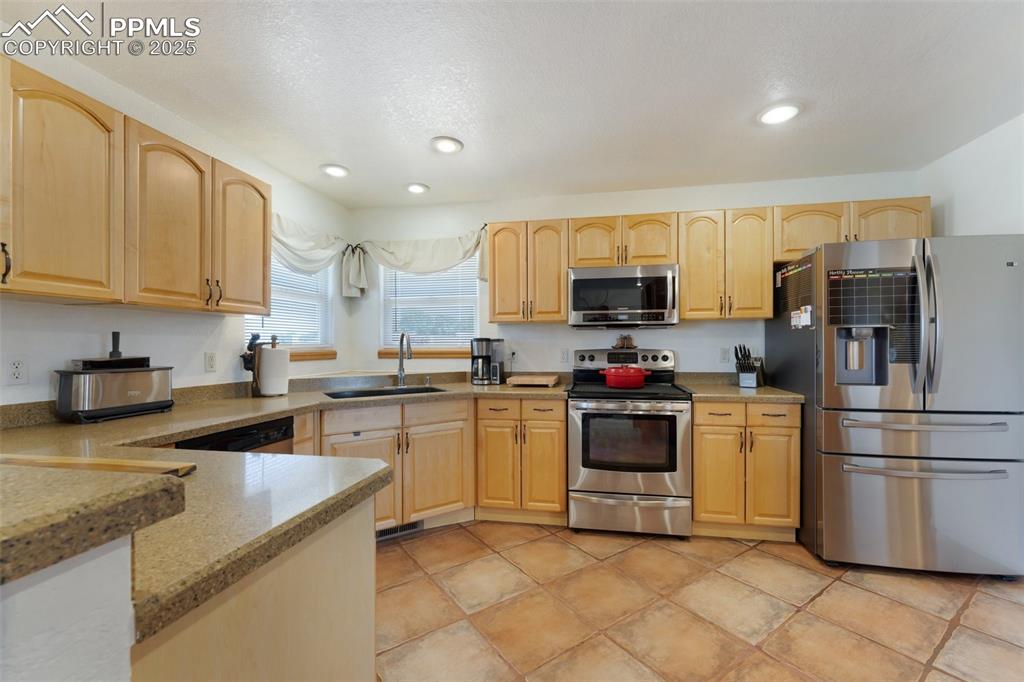
Kitchen
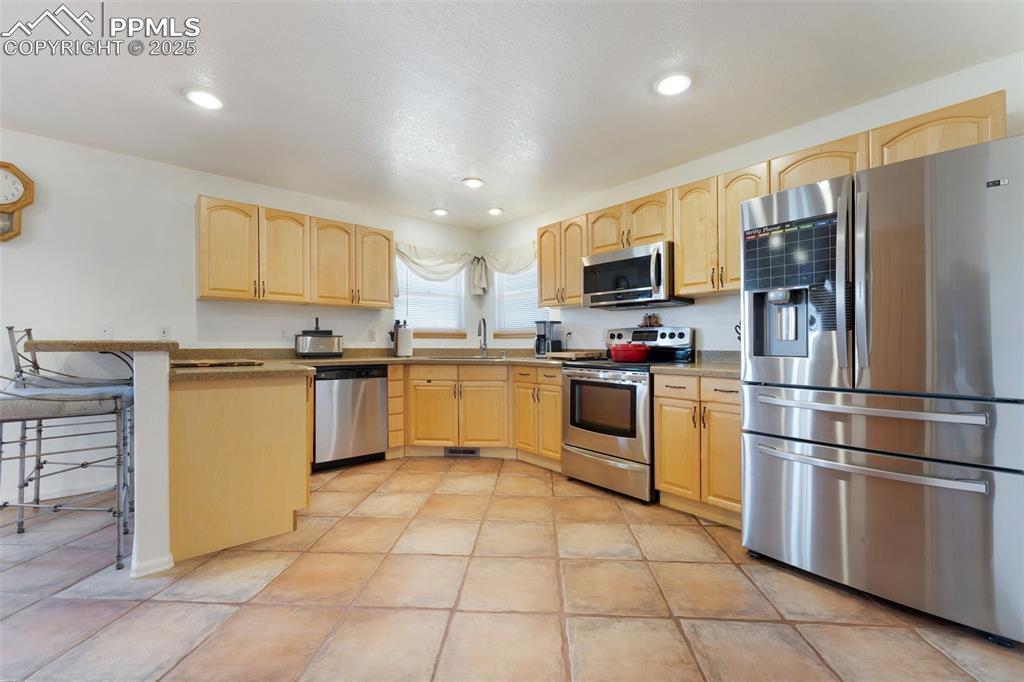
Open Kitchen Includes Large Pantry, Breakfast Bar, Plenty of Countertop & Cabinet Space with Walk-out on to Composite Deck
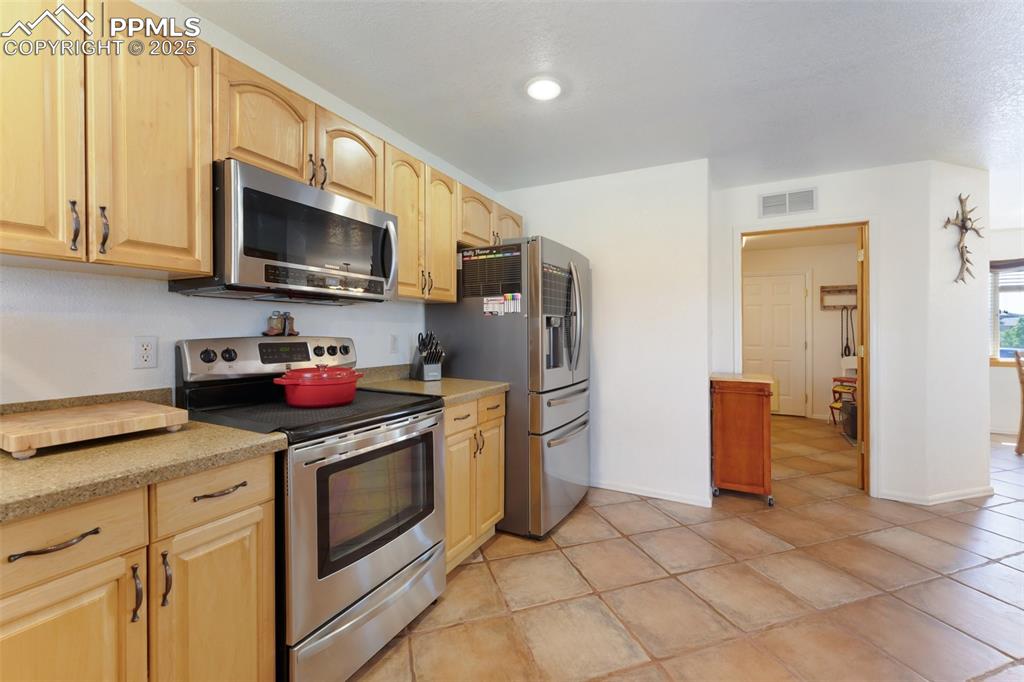
Open Kitchen Includes Large Pantry, Breakfast Bar, Plenty of Countertop & Cabinet Space with Walk-out on to Composite Deck
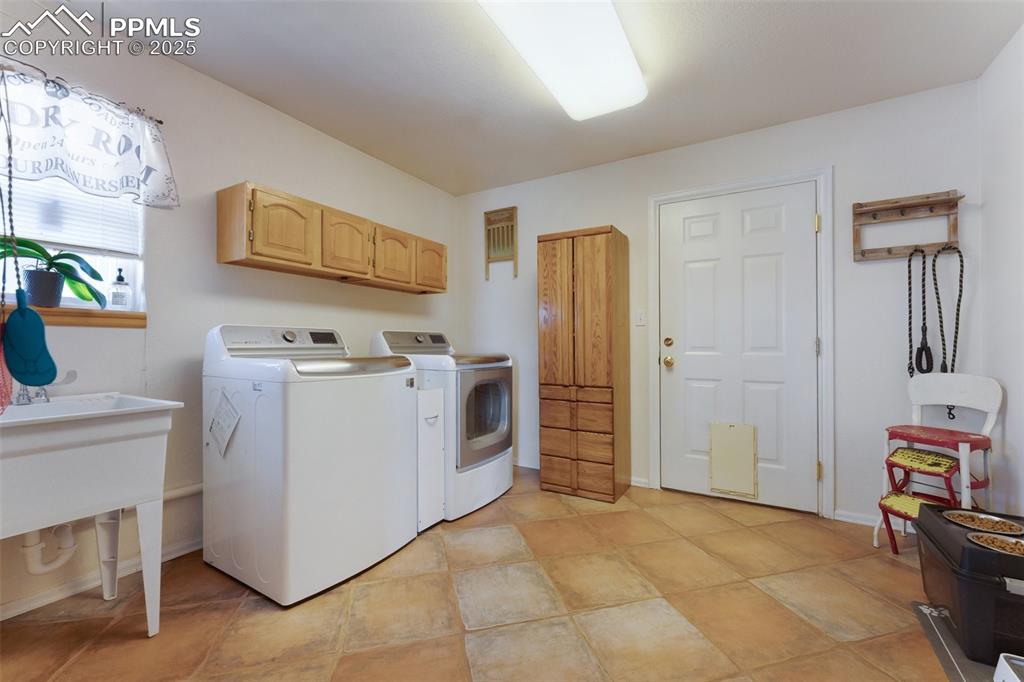
Oversized Laundry Room
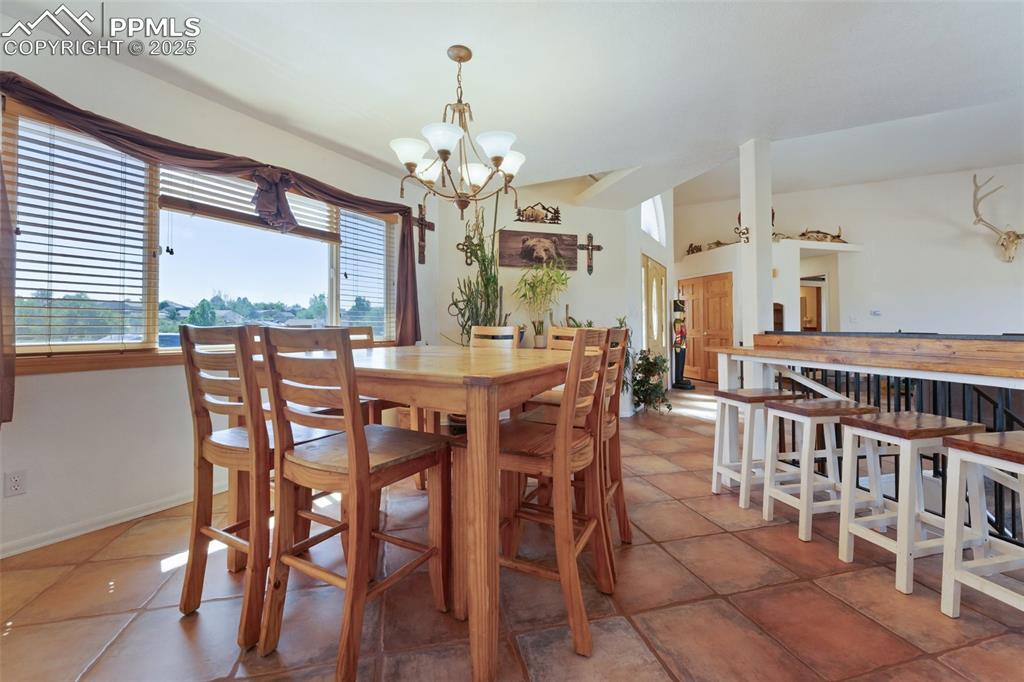
Dining Area Includes Additional Bar-top Sitting
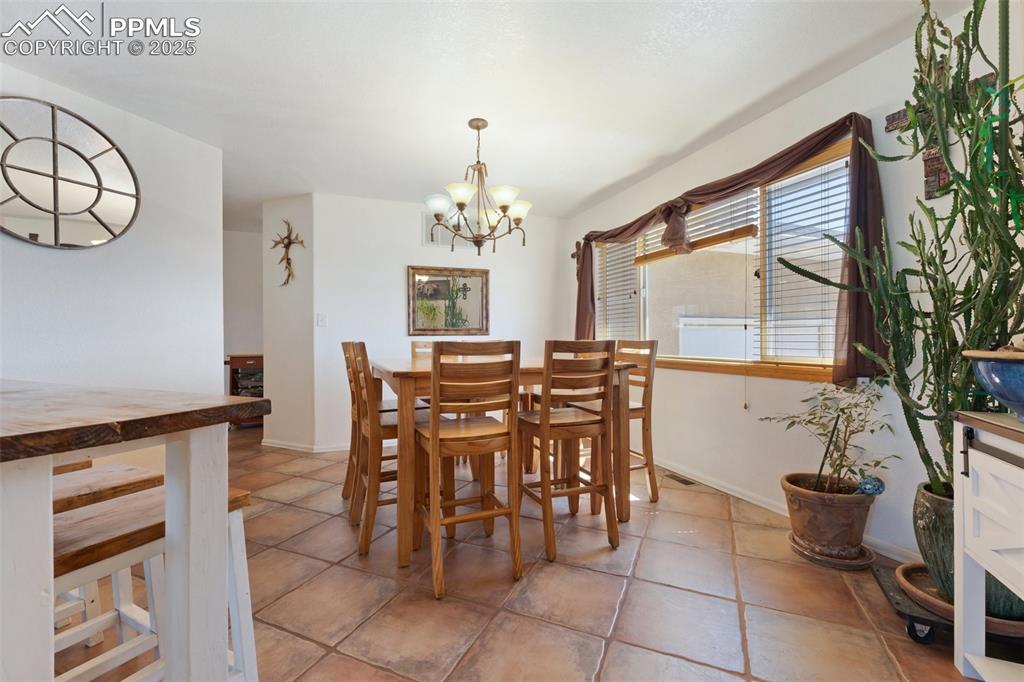
Dining Area Includes Additional Bar-top Sitting
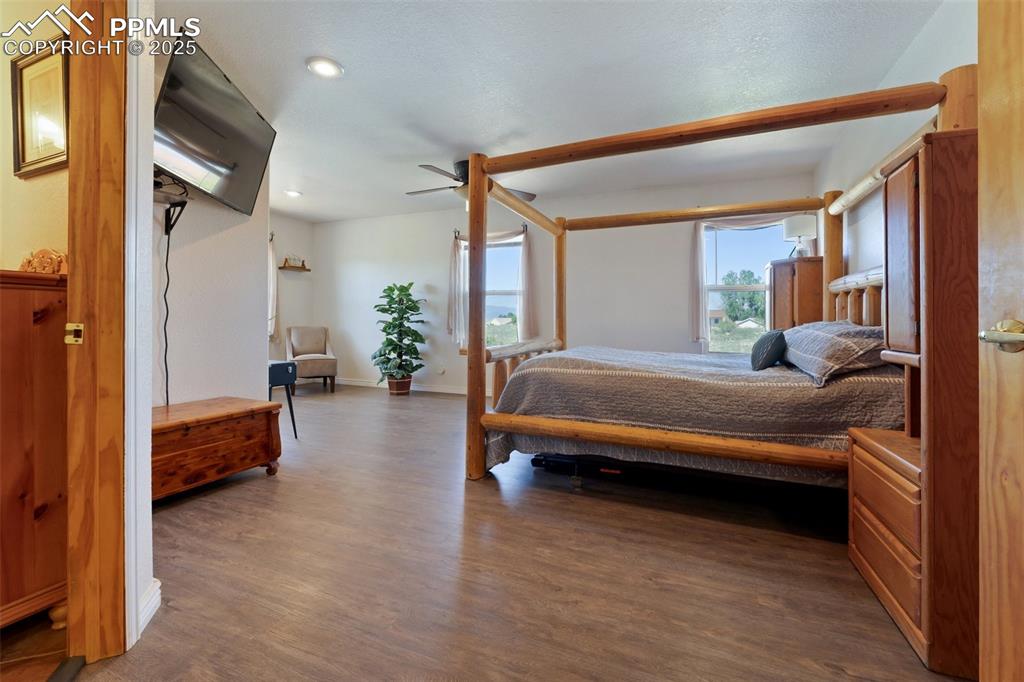
Spacious and Bright Primary Bedroom with Sitting Area/Flex Space
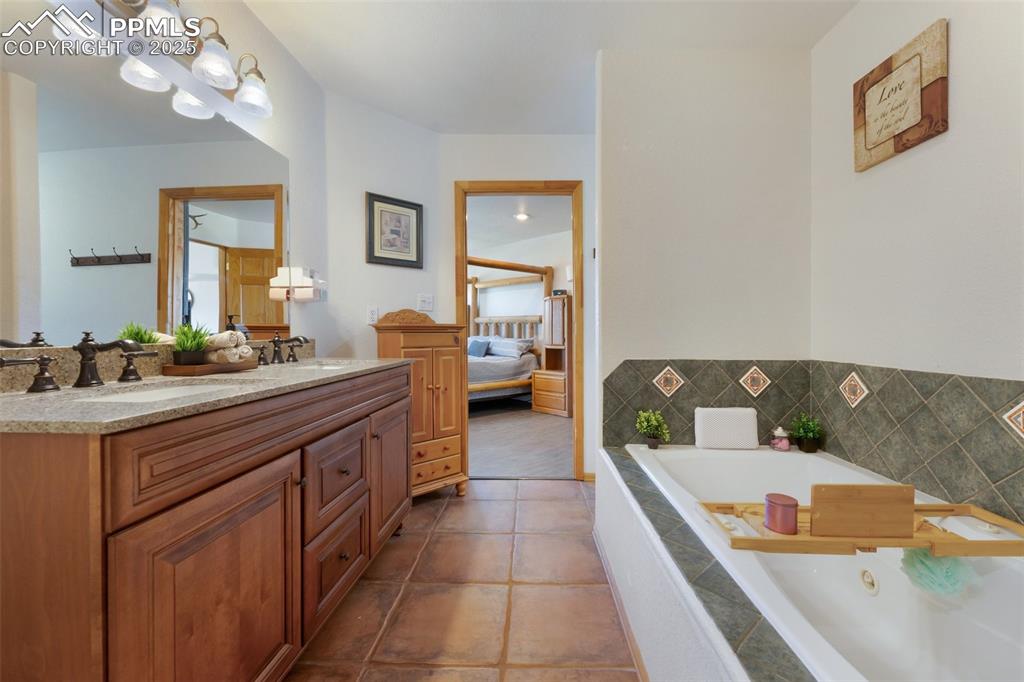
Primary Bathroom includes Large Walk In Shower, Soaking Tub and Dual Vanity ; Third Vanity Nestled Between Walk-In Closets
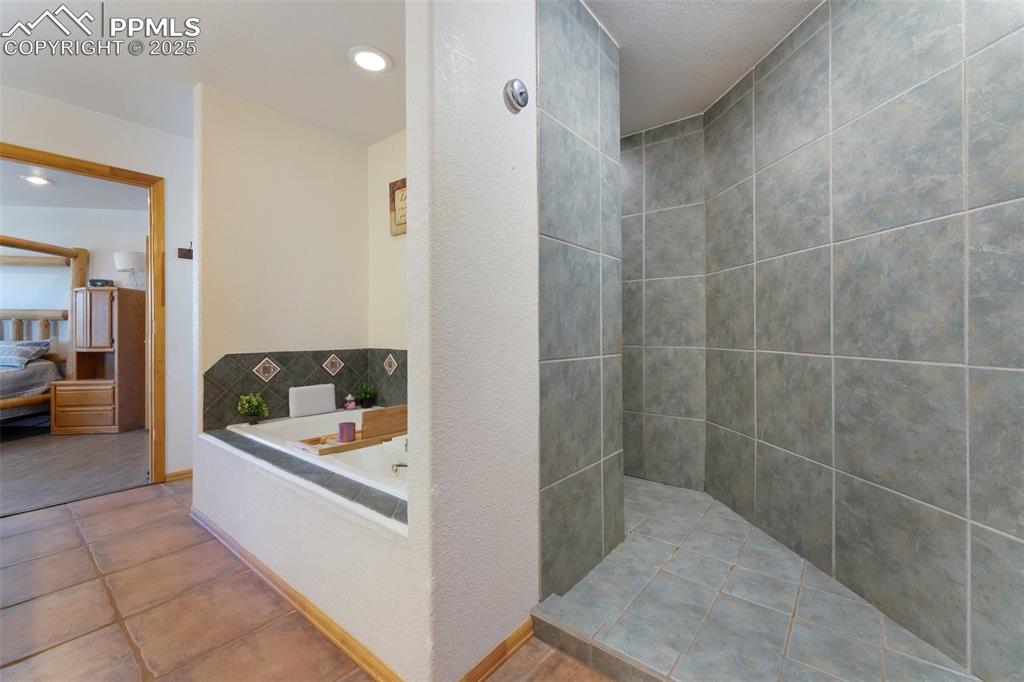
Primary Bathroom includes Large Walk In Shower, Soaking Tub and Dual Vanity ; Third Vanity Nestled Between Walk-In Closets
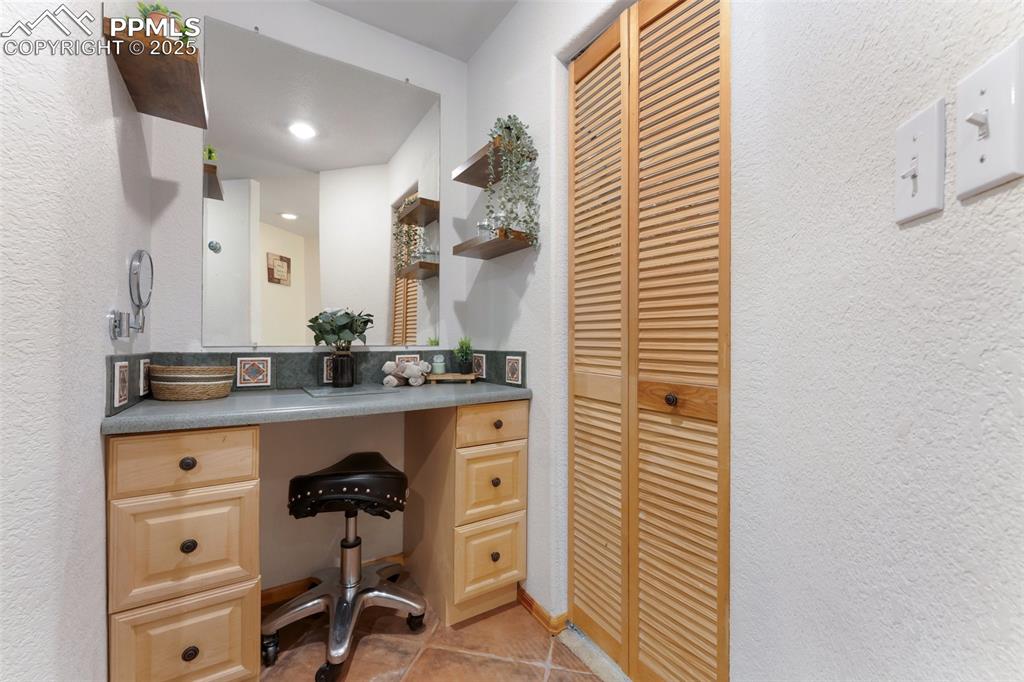
Third Vanity Space Between Two Large Walk-In Closets
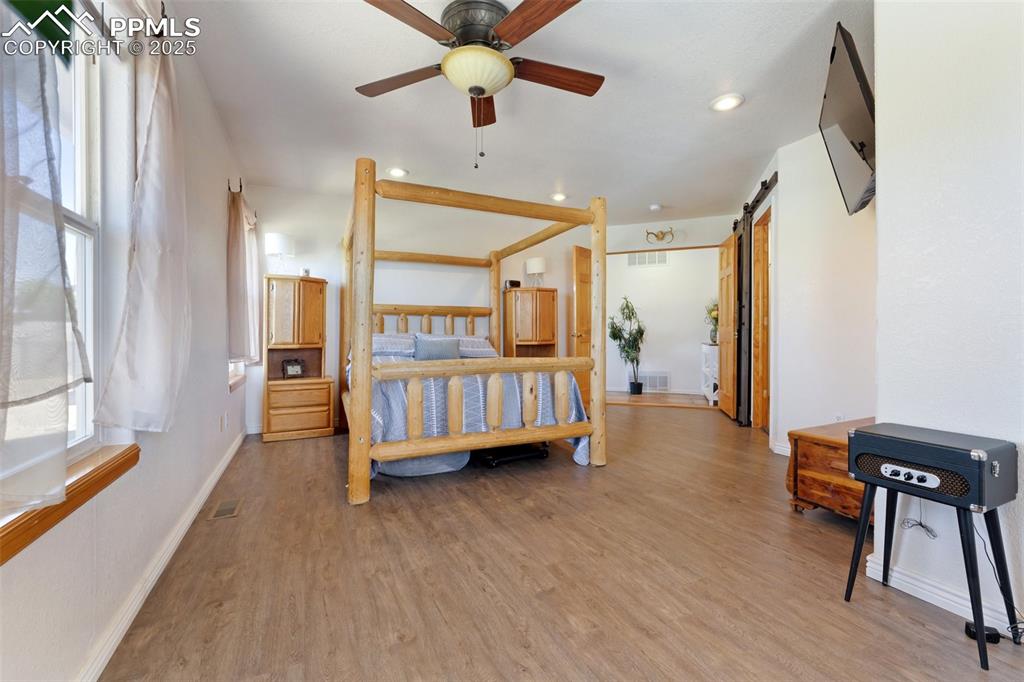
Master Bedroom
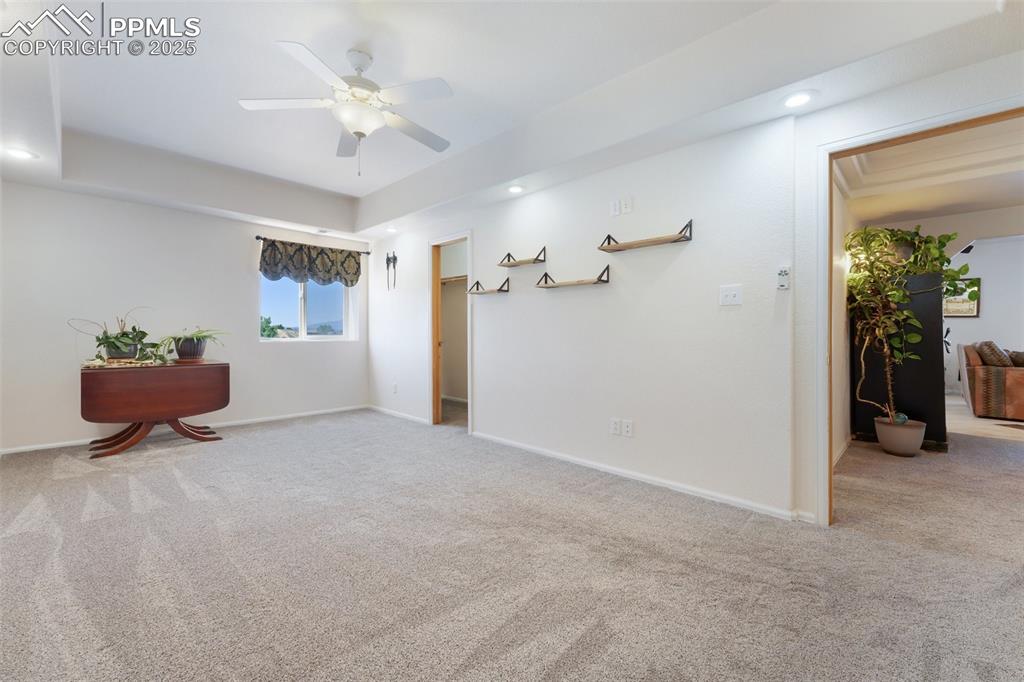
Large and Bright Basement Bedroom with Garden Level Window and Walk-In Closet
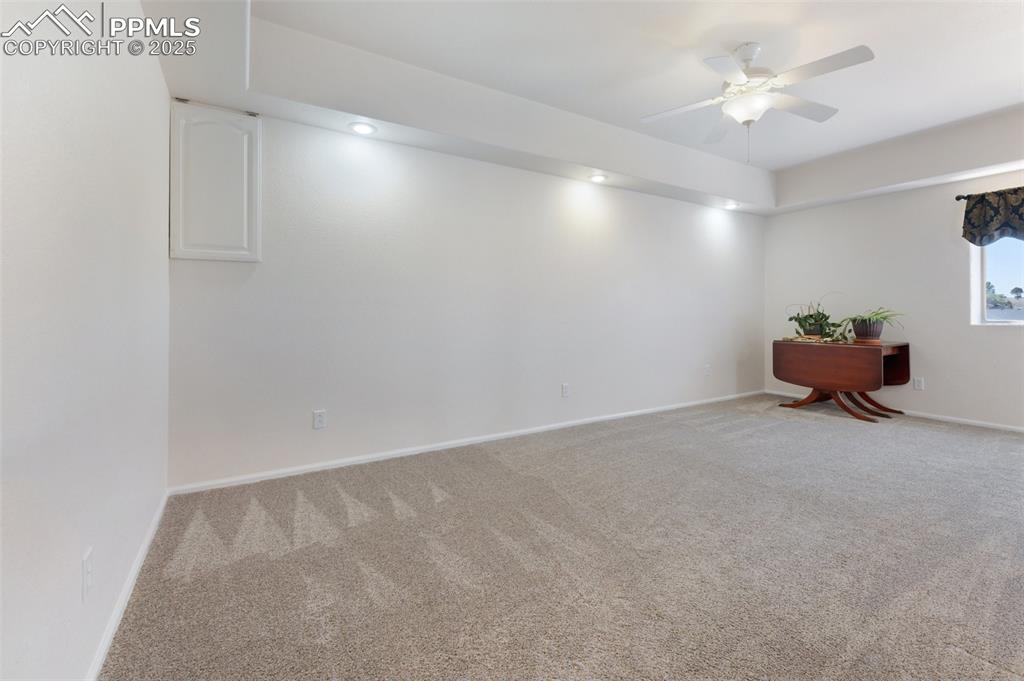
Large and Bright Basement Bedroom with Garden Level Window and Walk-In Closet
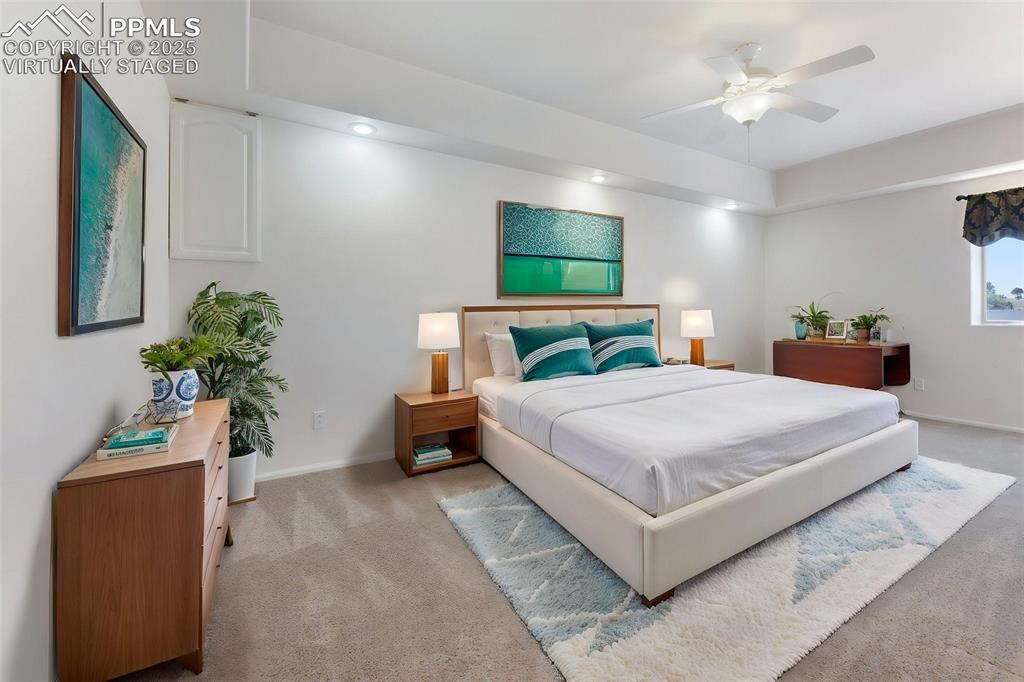
Virtually Staged. Large and Bright Basement Bedroom with Garden Level Window and Walk-In Closet; * Virtually Staged
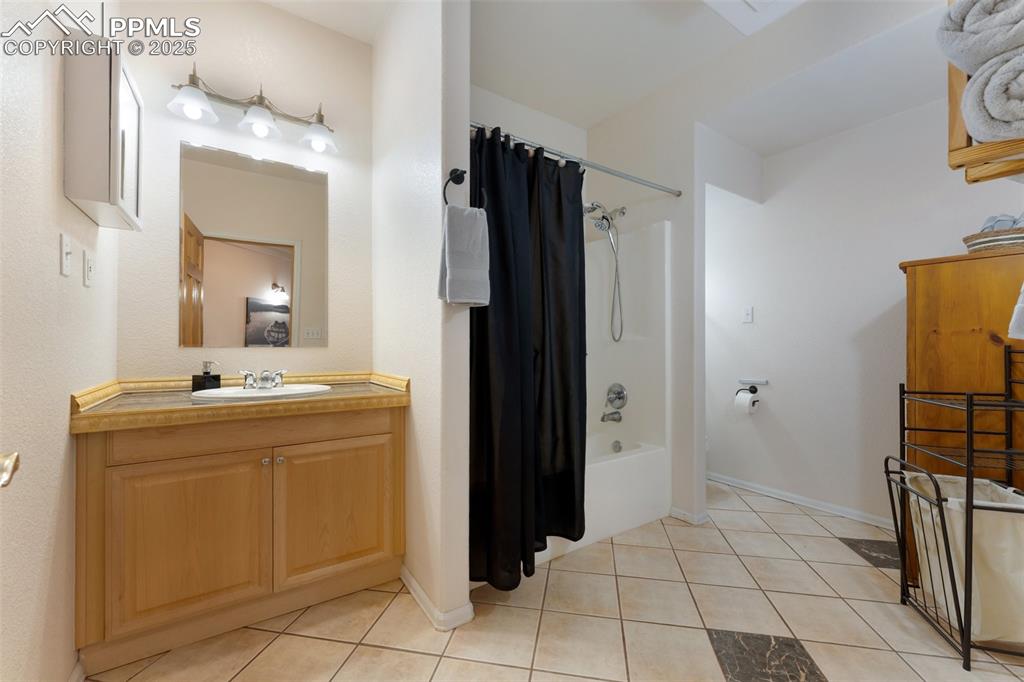
Large Basement Bathroom with Heat Lamp
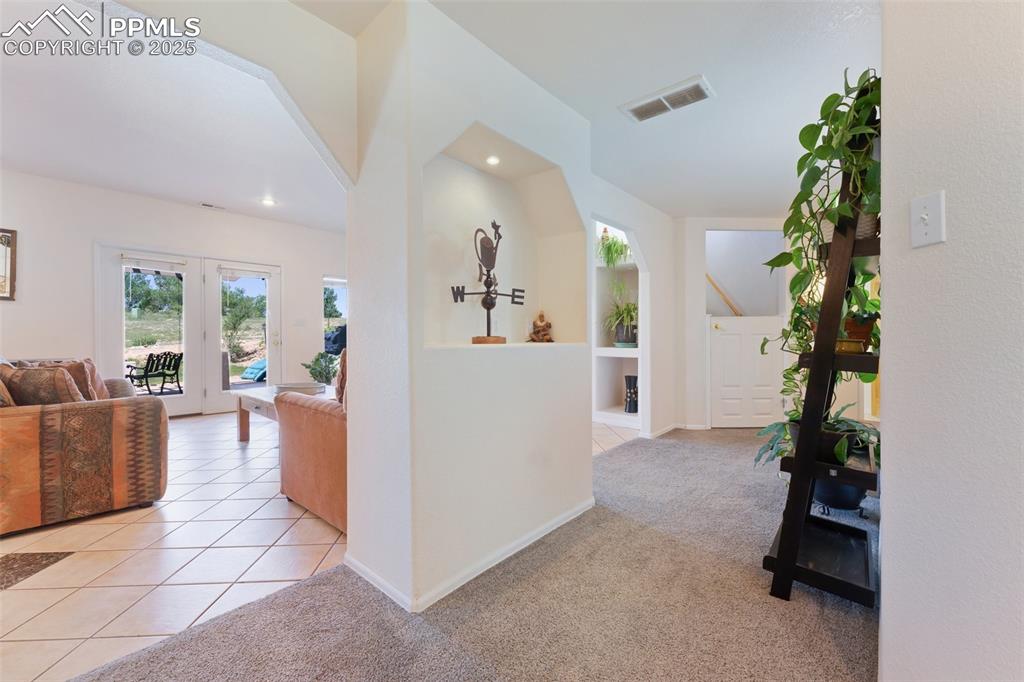
Wide Hallway
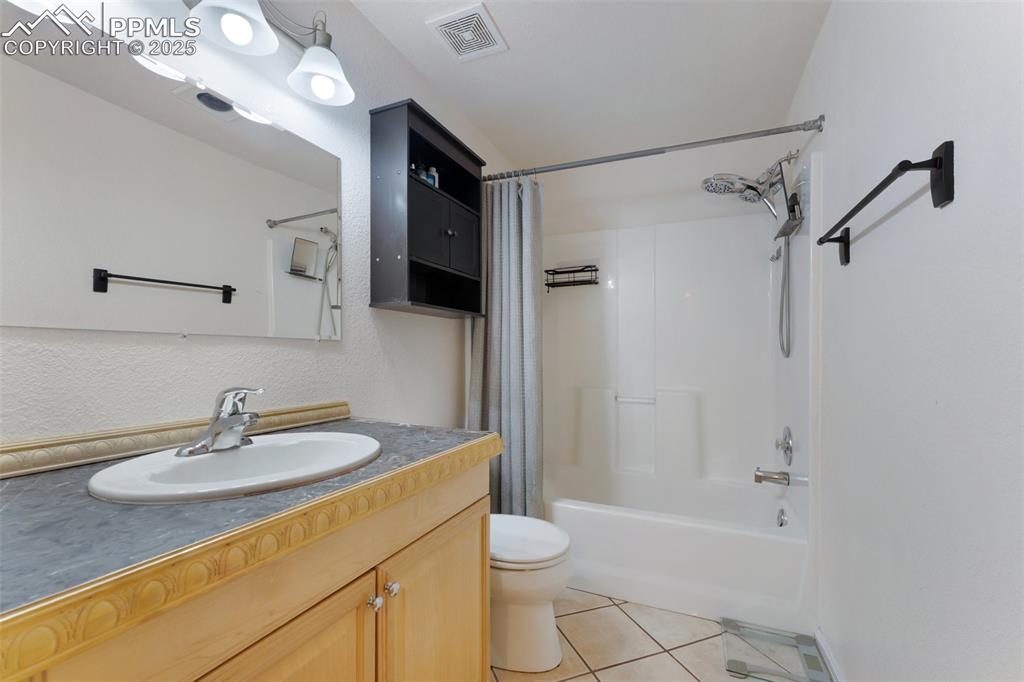
Basement Bathroom with Heat Lamp
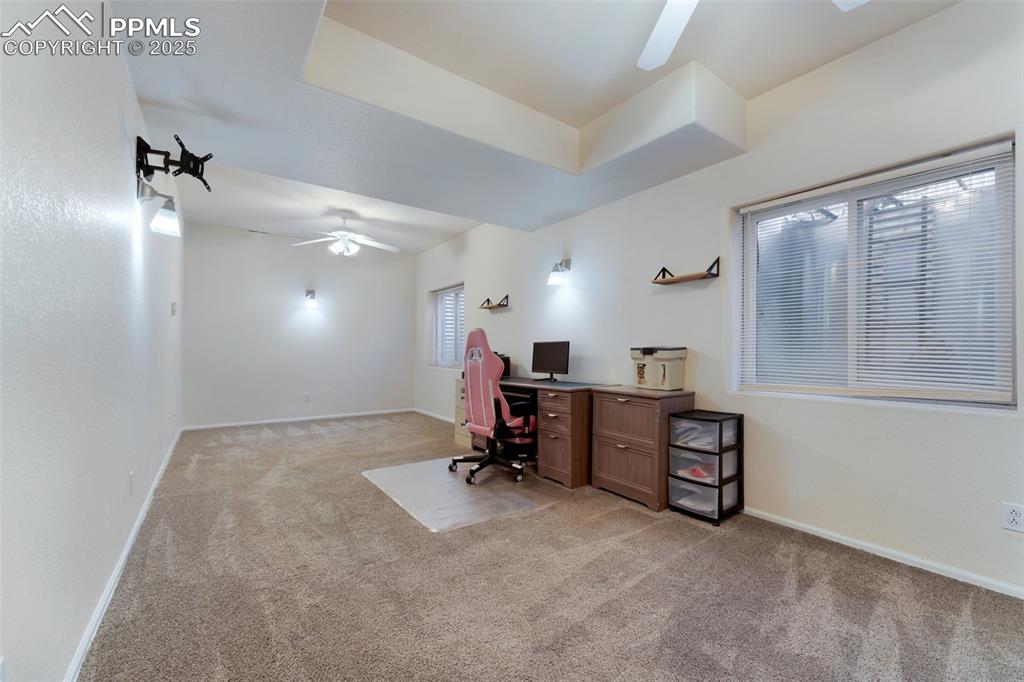
Oversized Basement Bedroom with Walk-In Closet
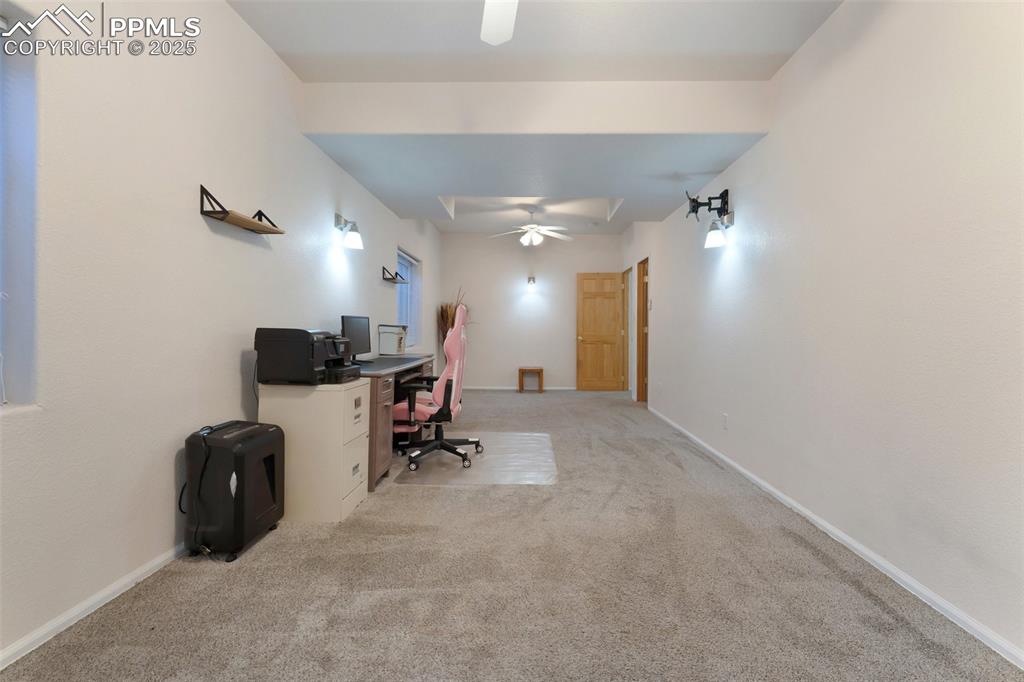
Oversized Basement Bedroom with Walk-In Closet
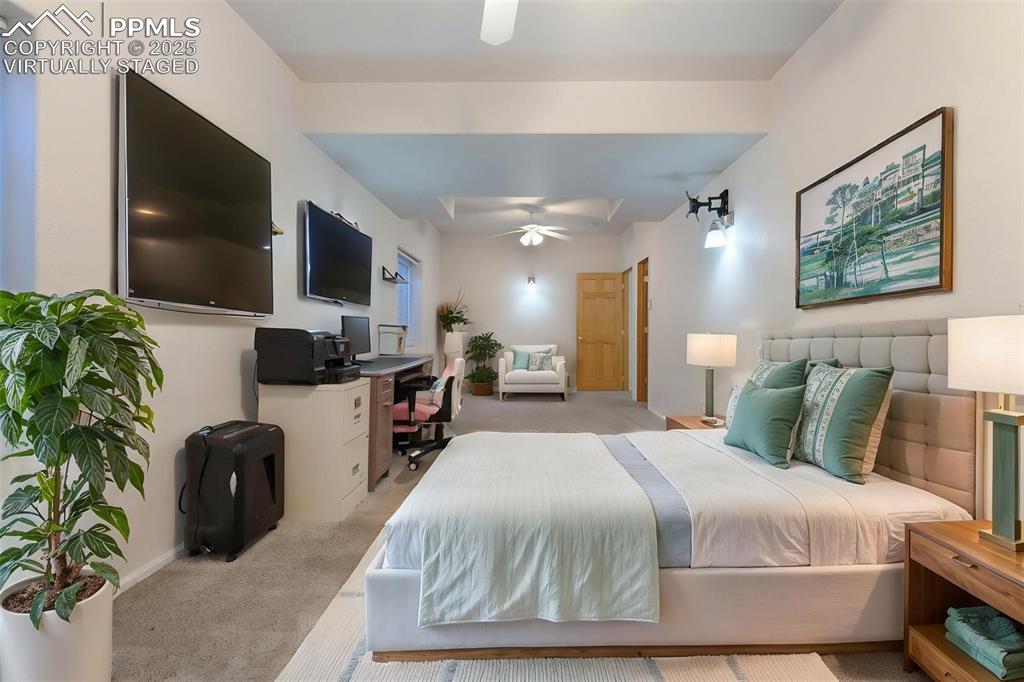
Virtually Staged. Oversized Basement Bedroom with Walk-In Closet; *virtually staged
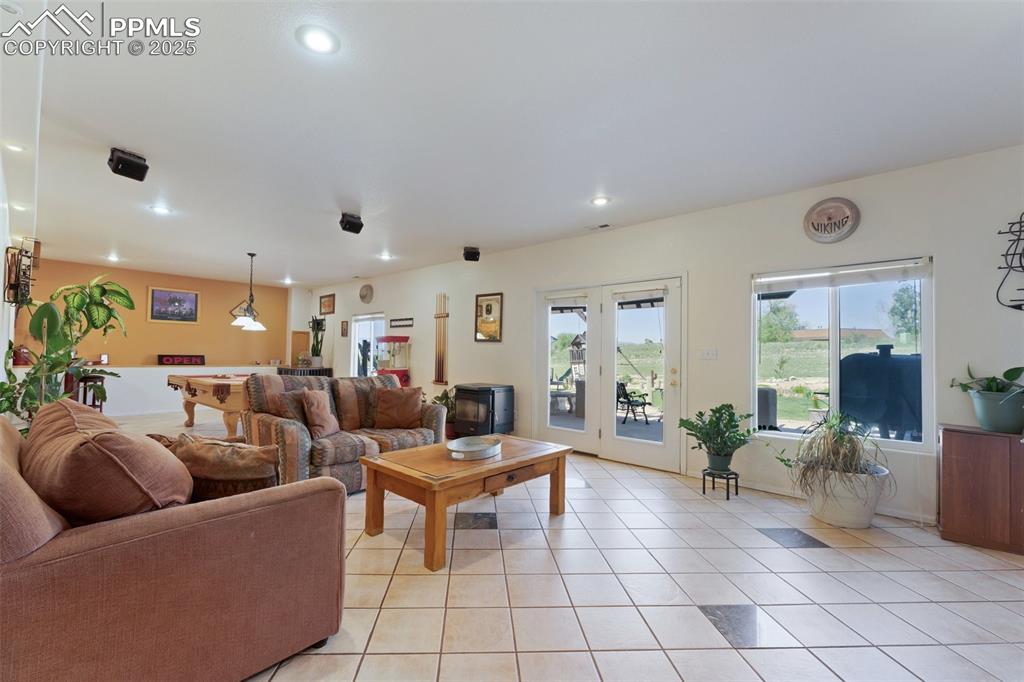
Bright Basement Level Family Room with Built-Ins and Walkout to Concrete Patio Space ; includes Pellet Stove
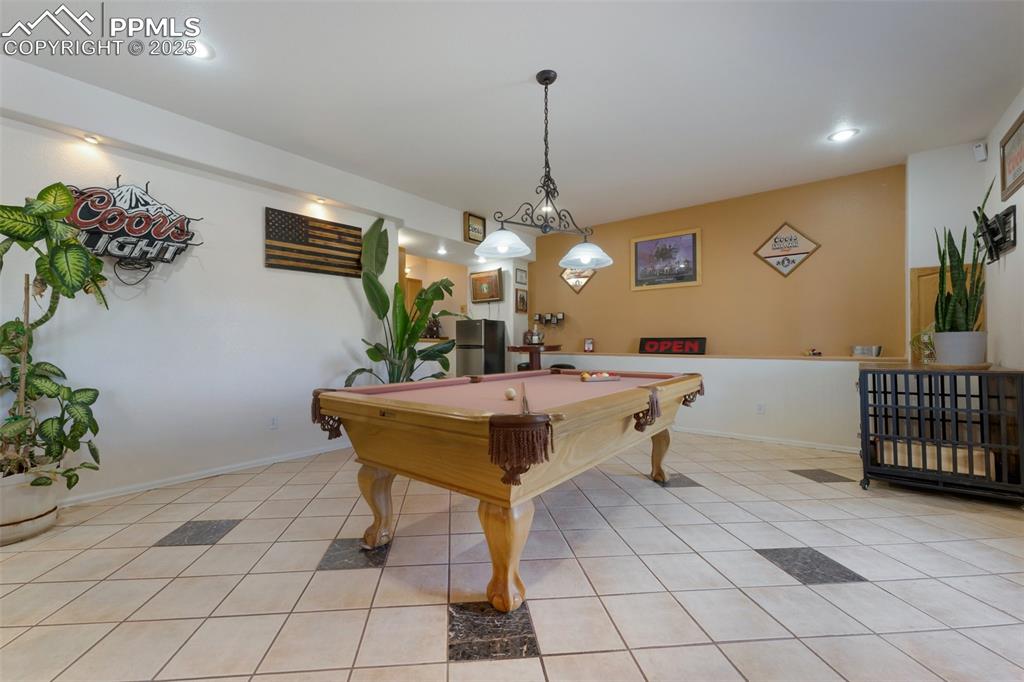
Basement Level Game Room with Dry-bar and Walkout to Concrete Patio; Perfect for Entertaining
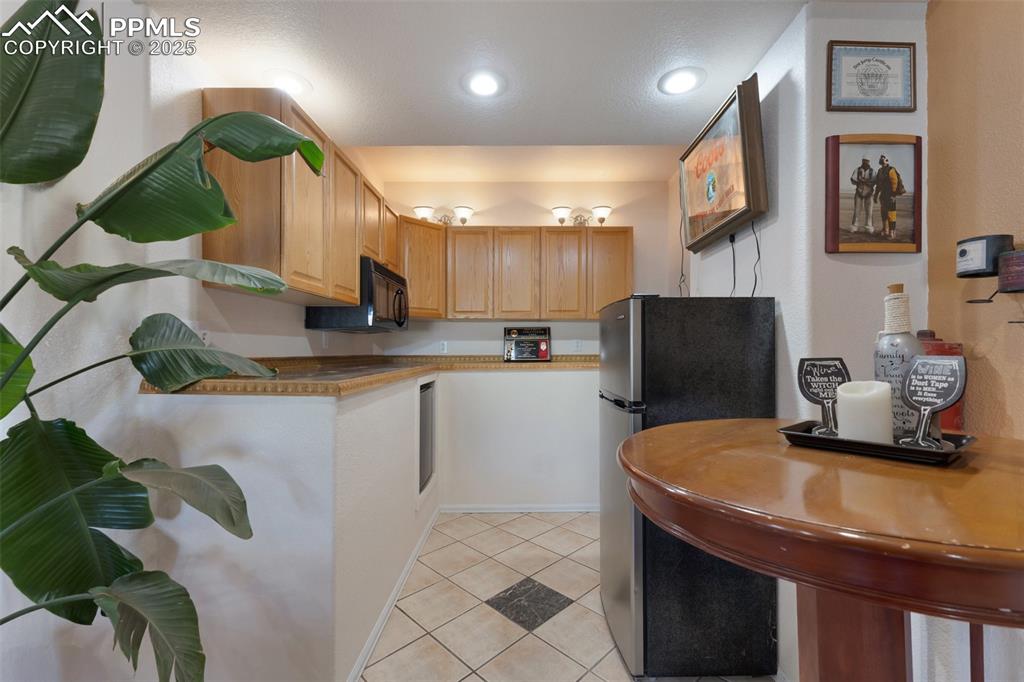
Basement Drybar
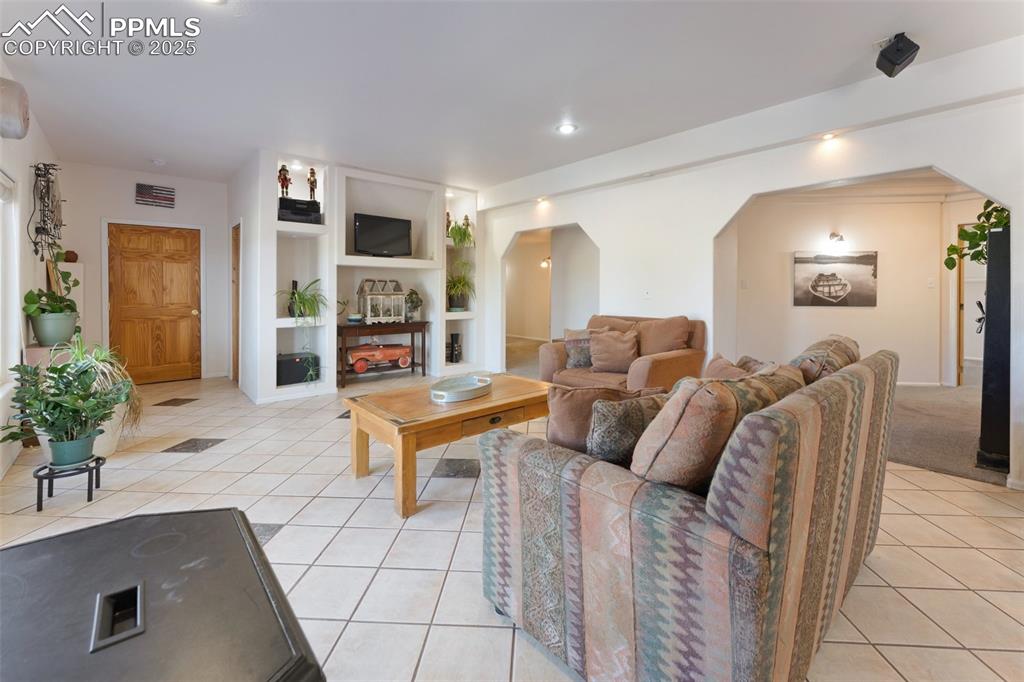
Bright Basement Level Family Room with Built-Ins and Walkout to Concrete Patio Space ; includes Pellet Stove
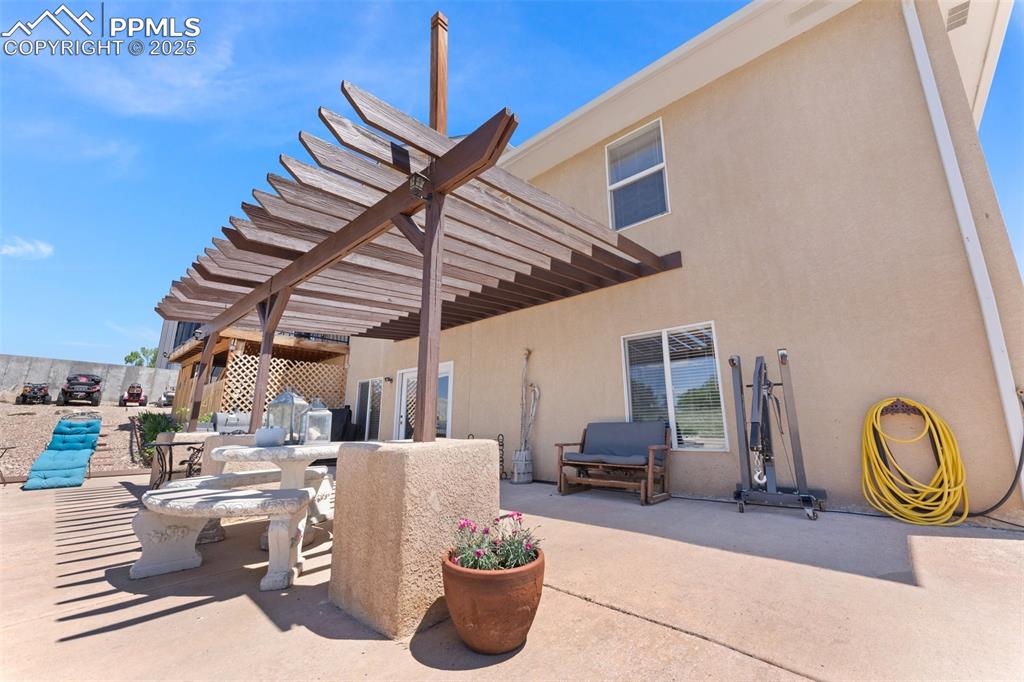
Spacious Concrete Patio just outside Your Basement Walkout
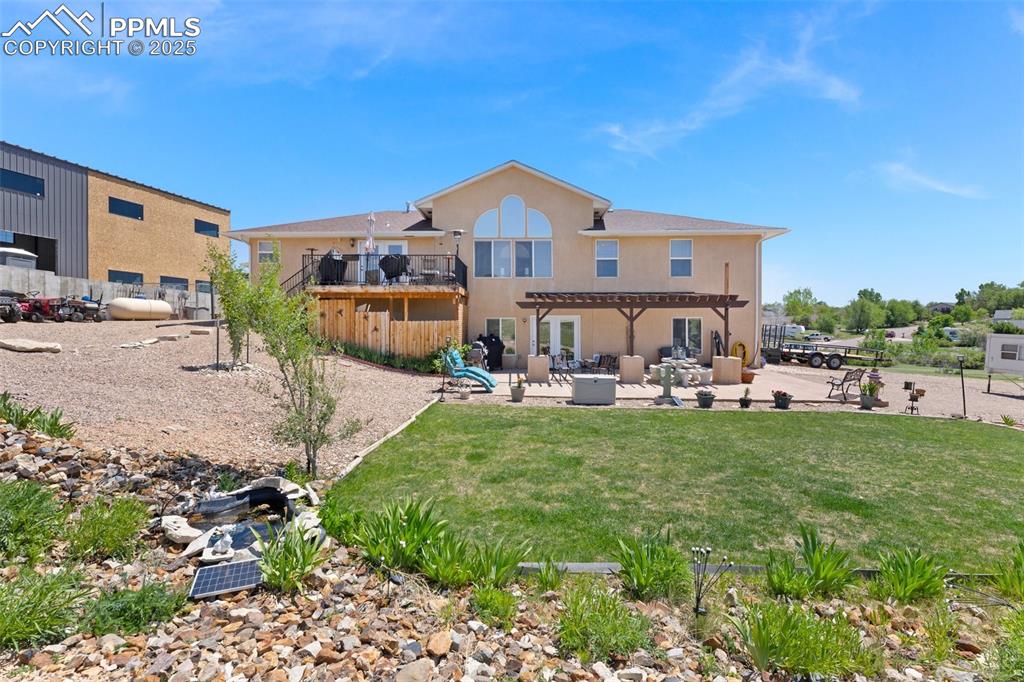
Large Corner Lot; Backyard Includes: Large Concrete Patio , Water Feature, Grassed Area, Fruit Trees and Updated Irrigation System
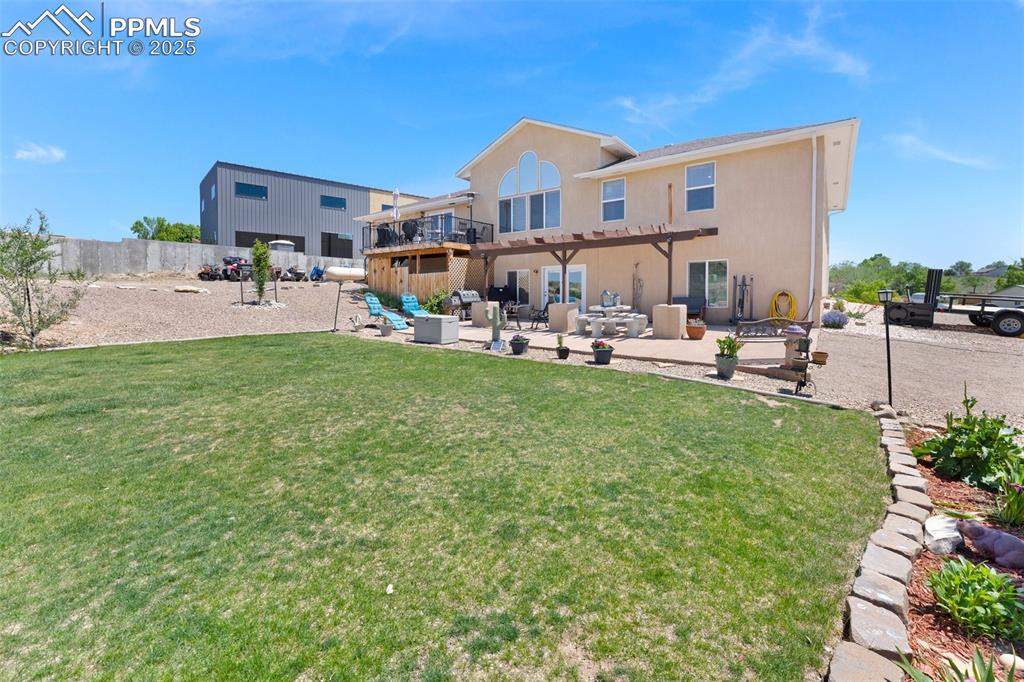
Large Corner Lot; Backyard Includes: Large Concrete Patio , Water Feature, Grassed Area, Fruit Trees and Updated Irrigation System
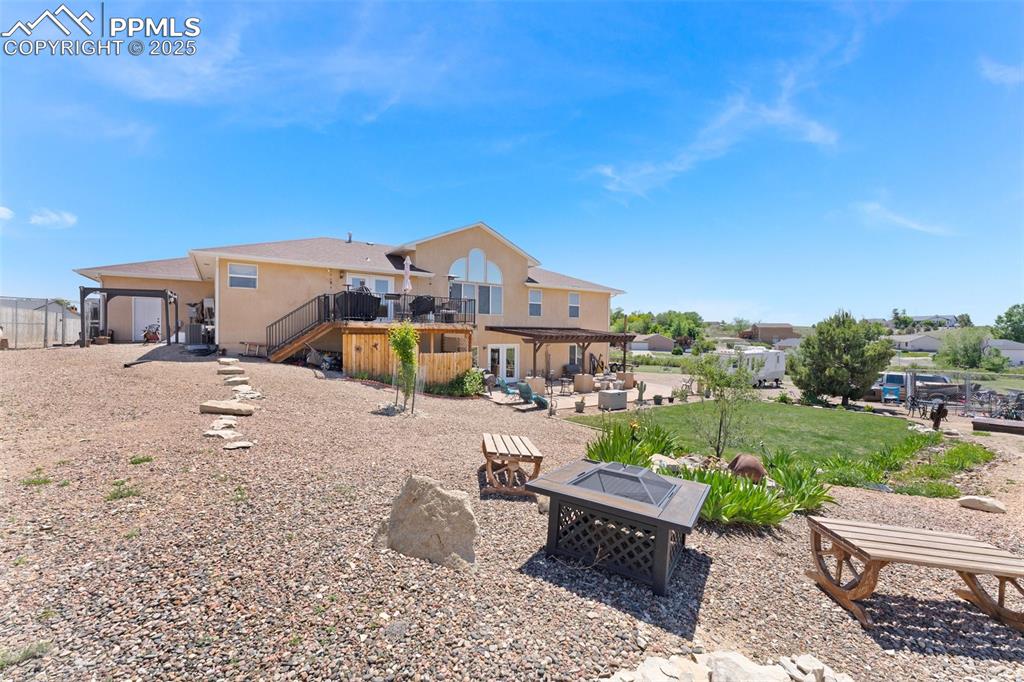
Back of Structure
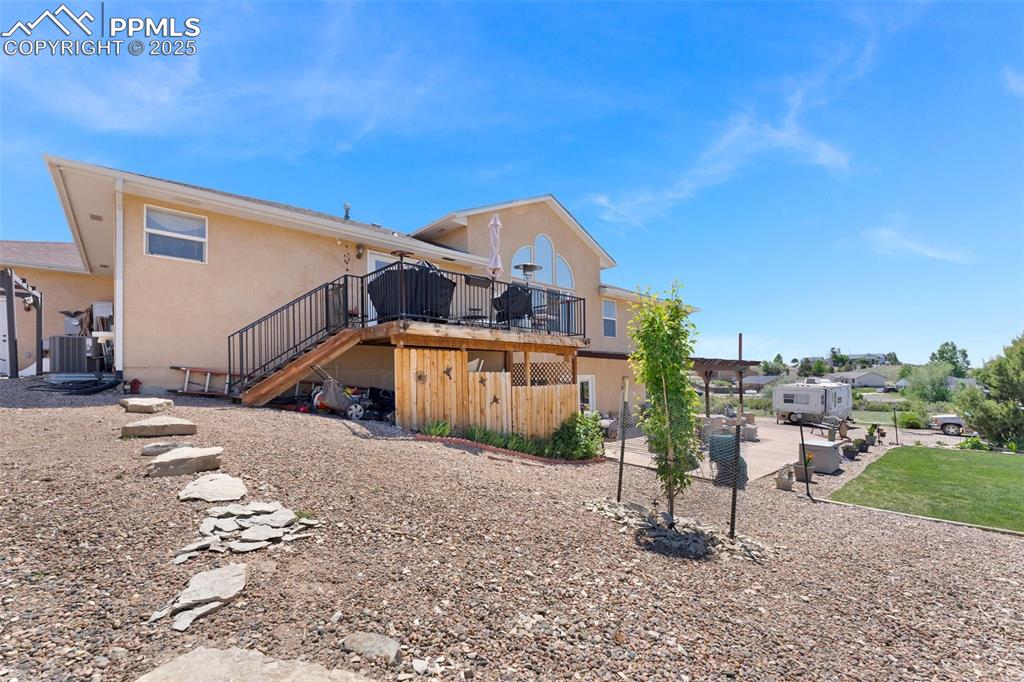
Back of Structure
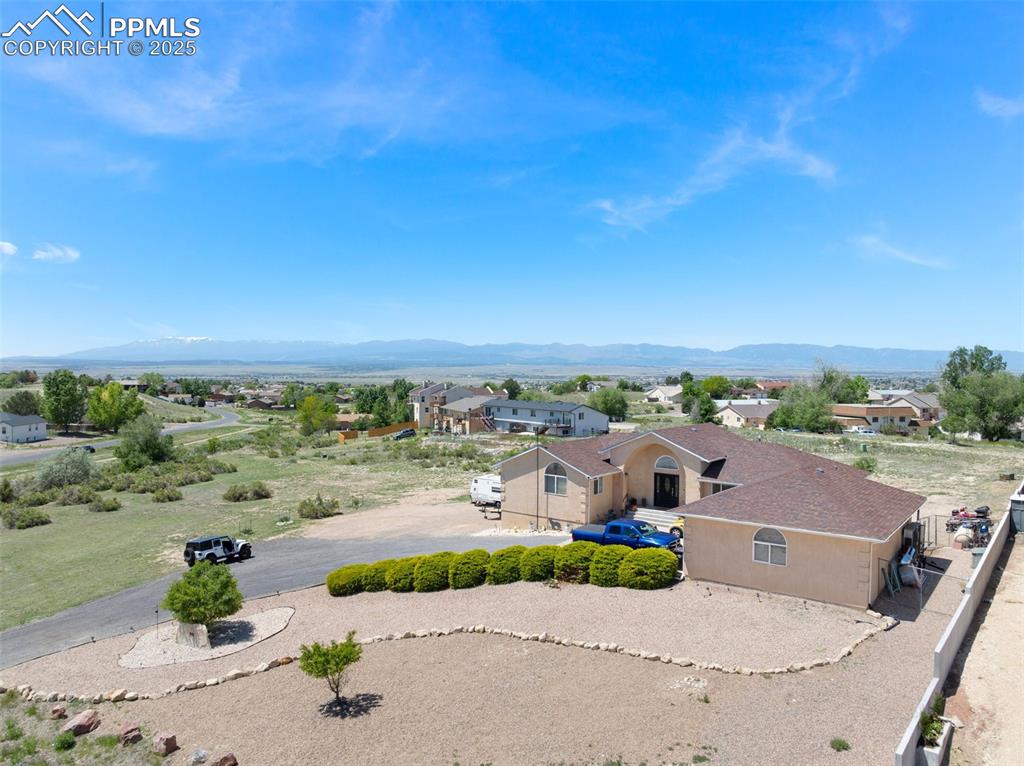
Generous 1.57 Acre Cornet Lot ; Plenty of Space to Build Dream Garage/Workshop and Space for Equipment and or Toys ( Boats, RVs, Trailers, etc.)
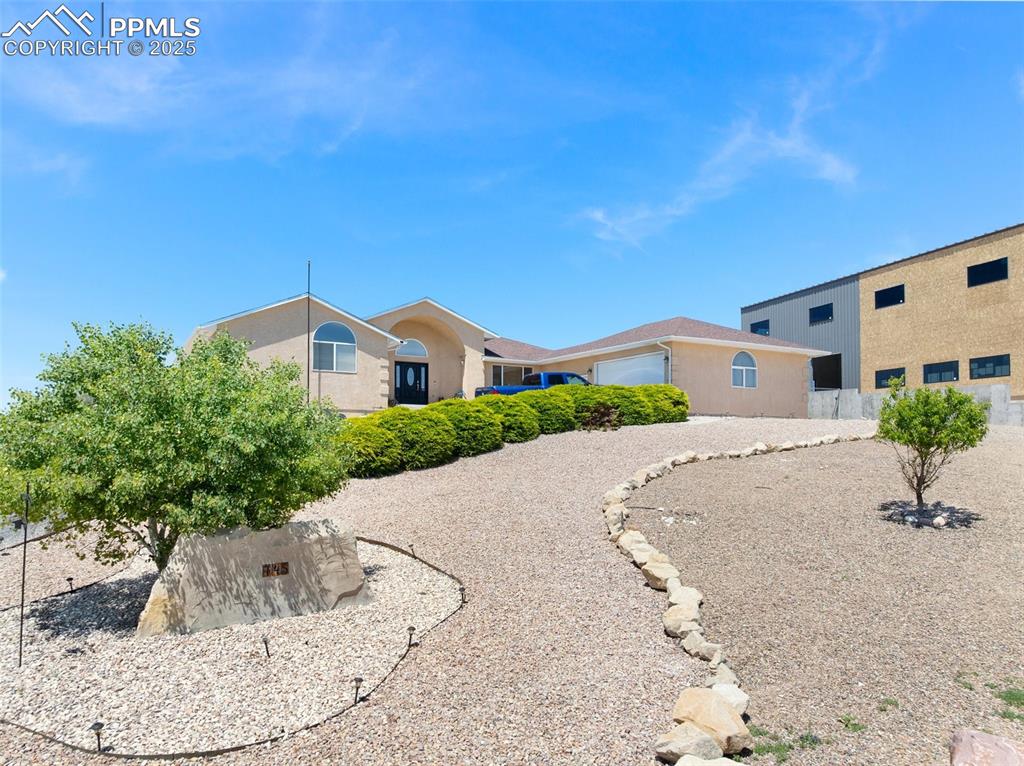
Other
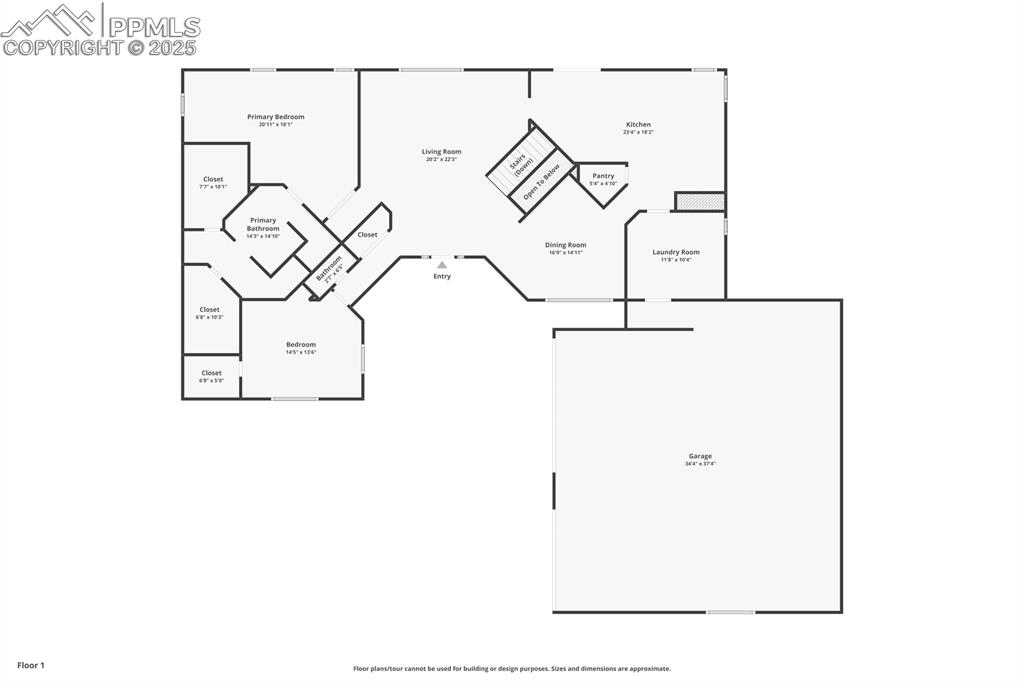
Main Level
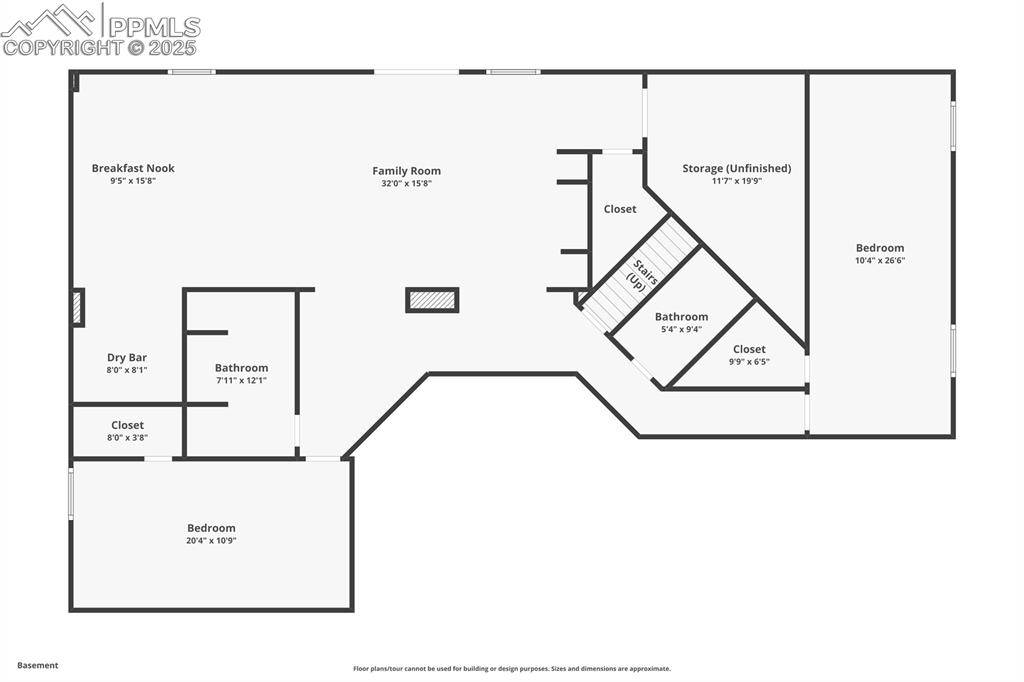
Basement
Disclaimer: The real estate listing information and related content displayed on this site is provided exclusively for consumers’ personal, non-commercial use and may not be used for any purpose other than to identify prospective properties consumers may be interested in purchasing.