6217 Godwit Lane, Colorado Springs, CO, 80925
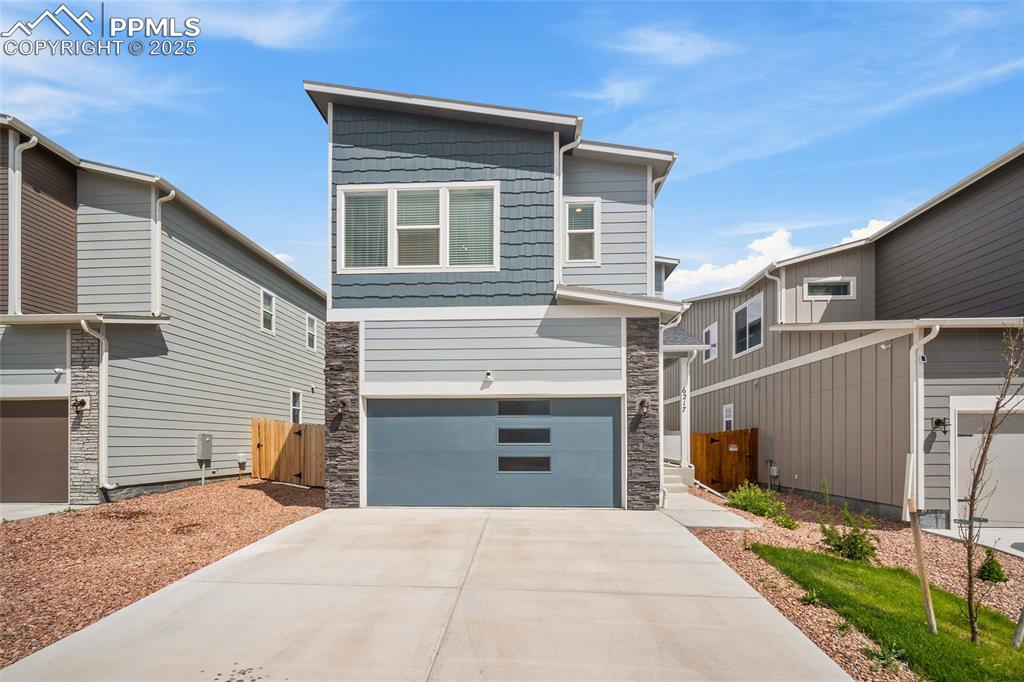
Modern home featuring stone siding, an attached garage, and concrete driveway
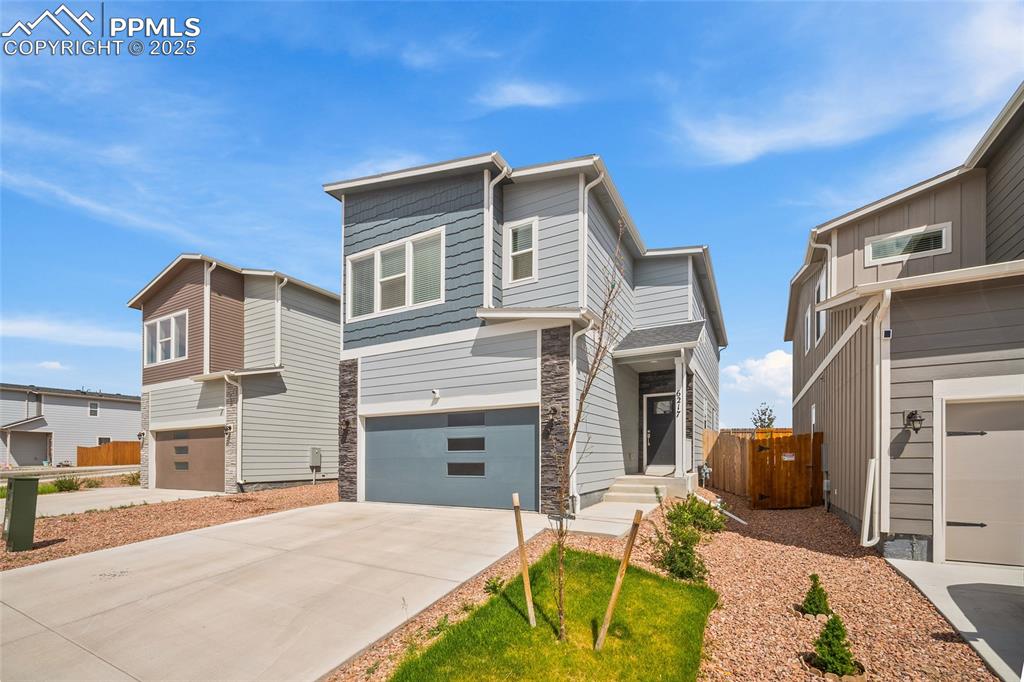
Contemporary home with a garage, concrete driveway, and stone siding
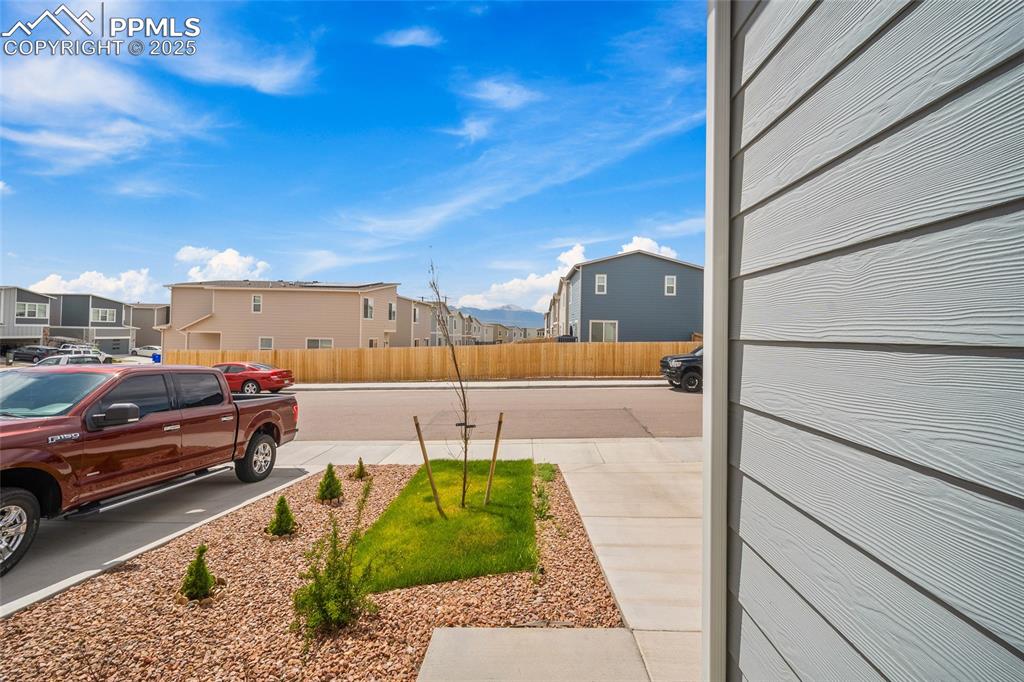
View of yard with a residential view
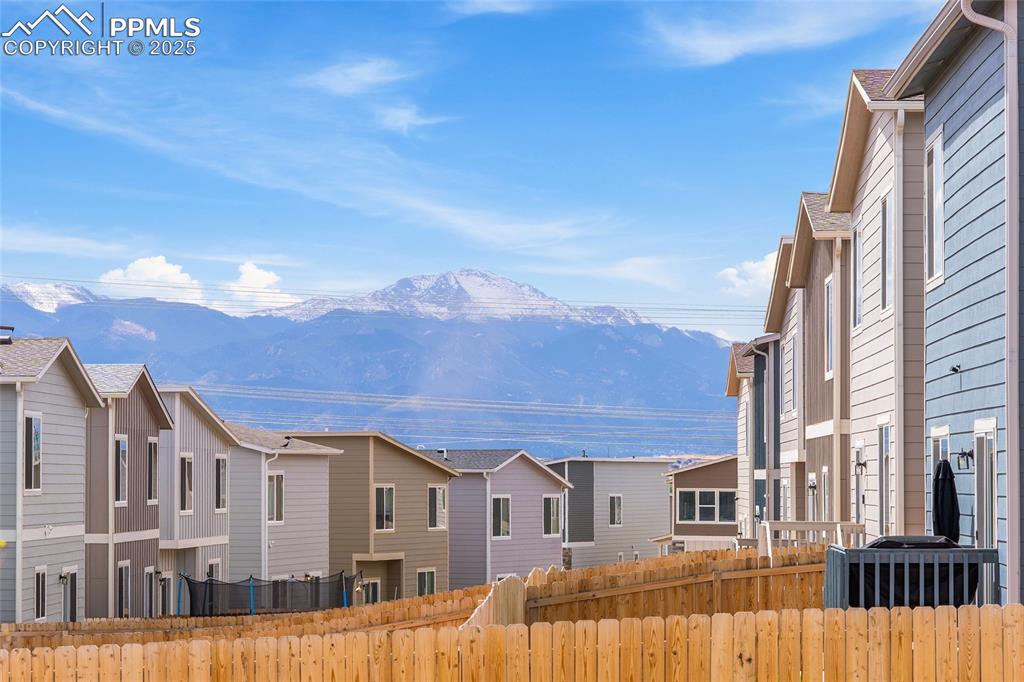
View of mountain background with nearby suburban area
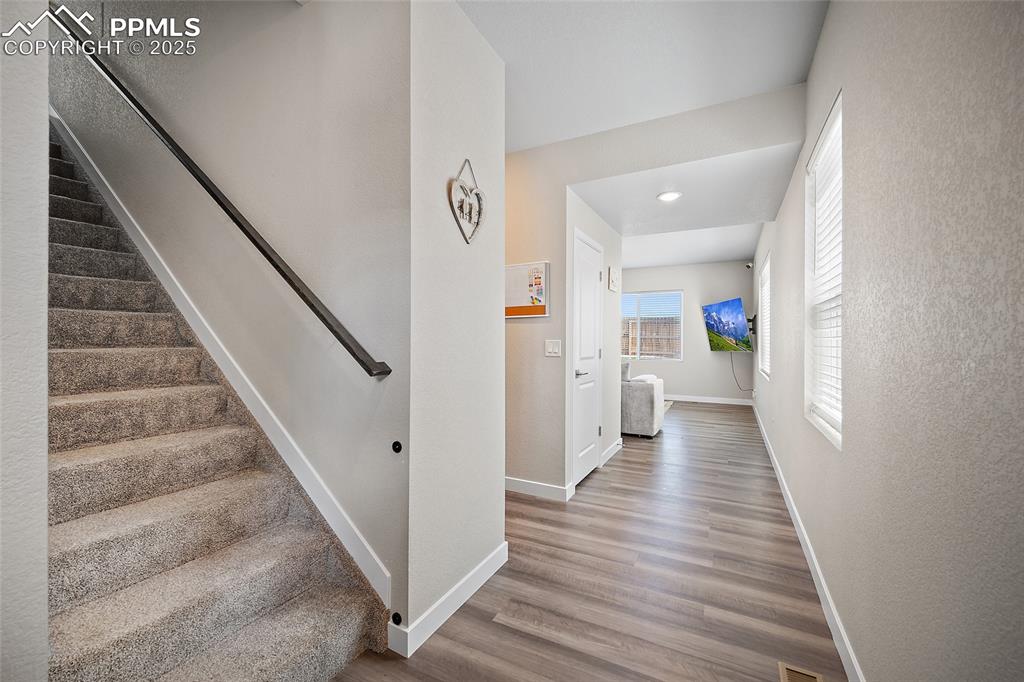
Stairs featuring baseboards, wood finished floors, and recessed lighting
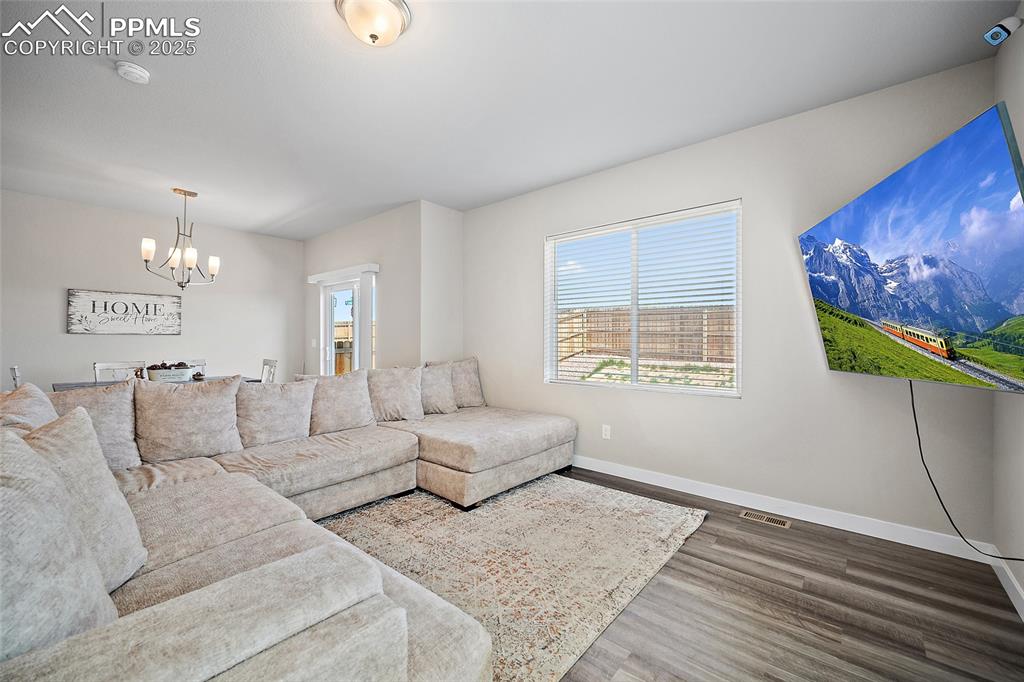
Living area with a chandelier, wood finished floors, and baseboards
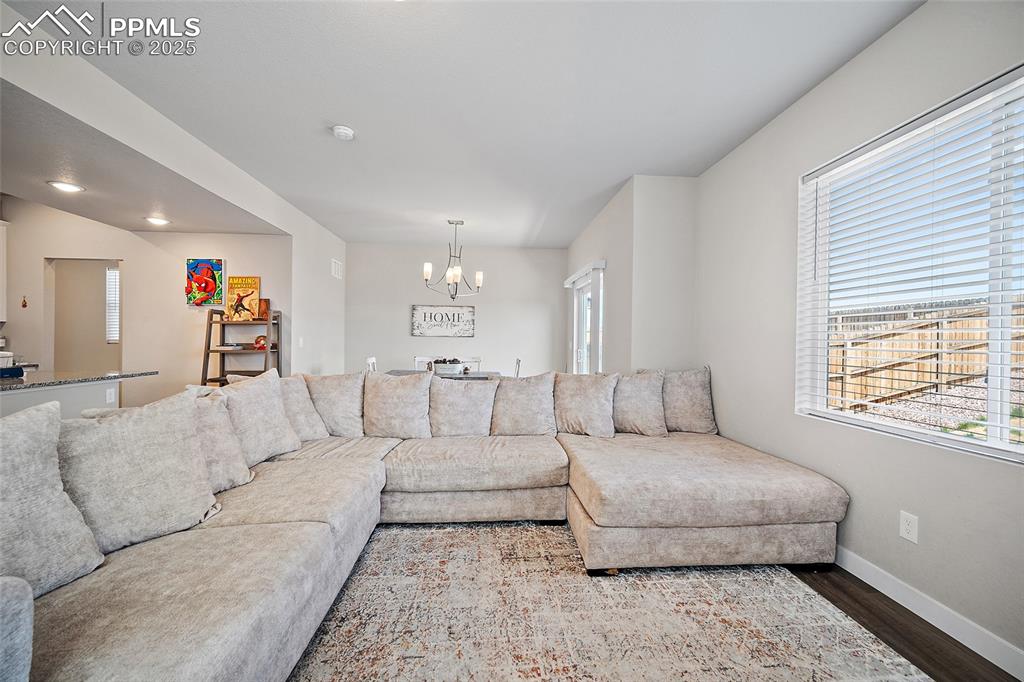
Living area with wood finished floors, a chandelier, and baseboards
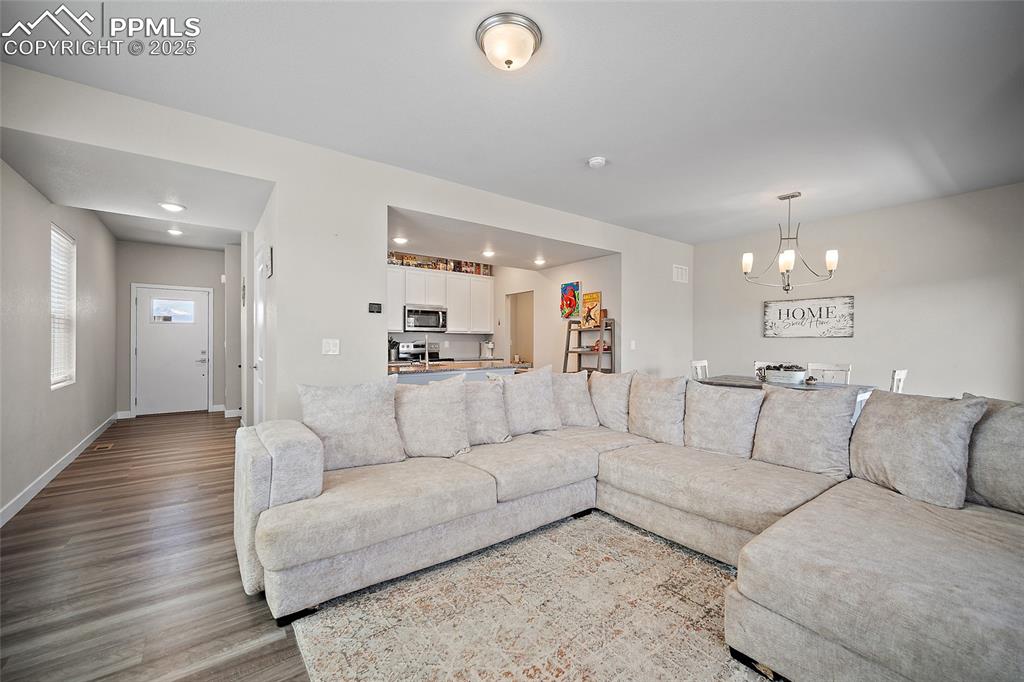
Living room with a chandelier, wood finished floors, baseboards, and recessed lighting
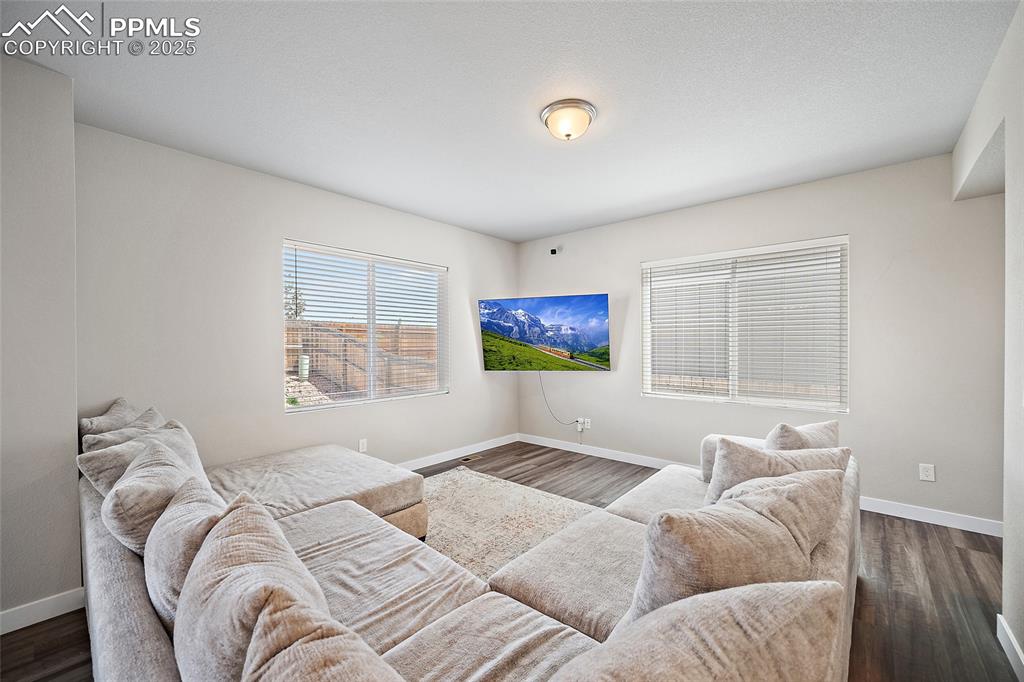
Living room with baseboards and dark wood-style flooring
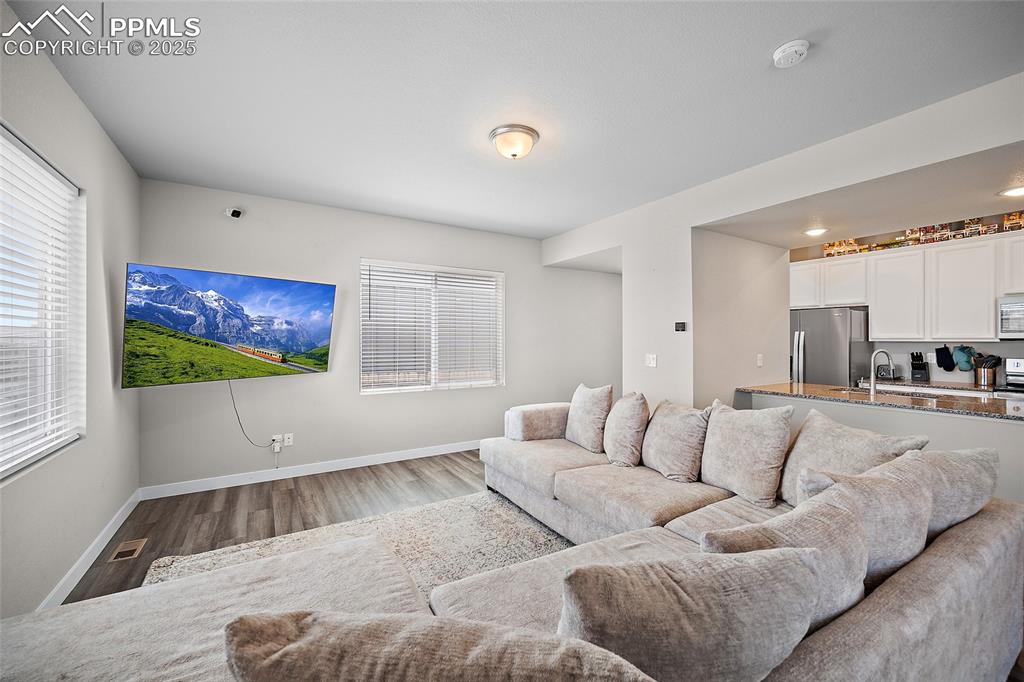
Living area with baseboards, wood finished floors, and healthy amount of natural light
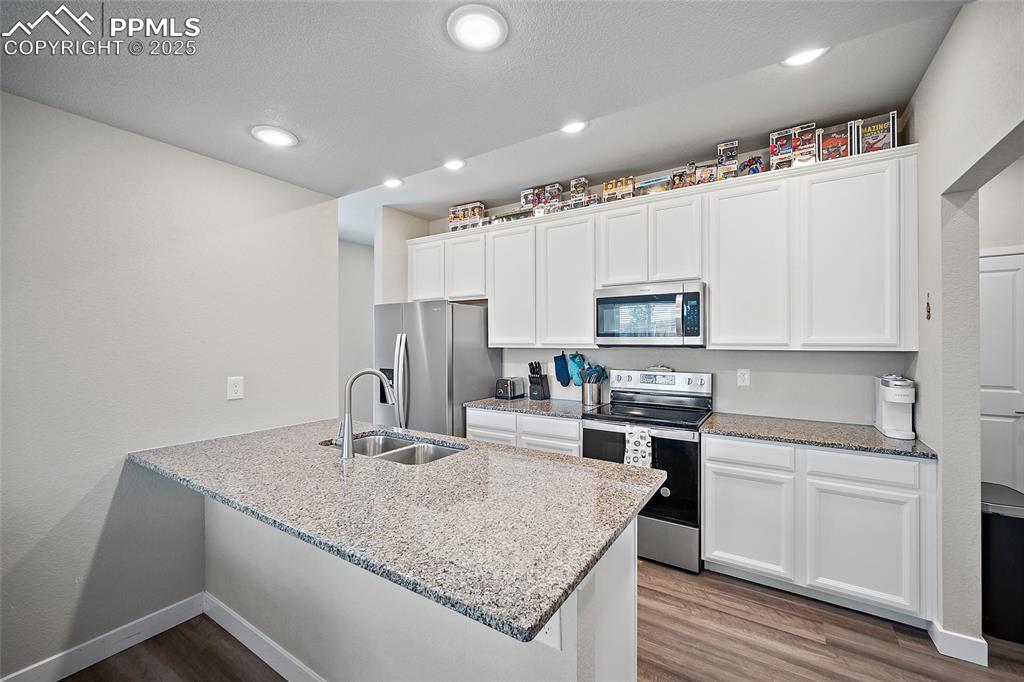
Kitchen with stainless steel appliances, a sink, wood finished floors, light stone counters, and white cabinets
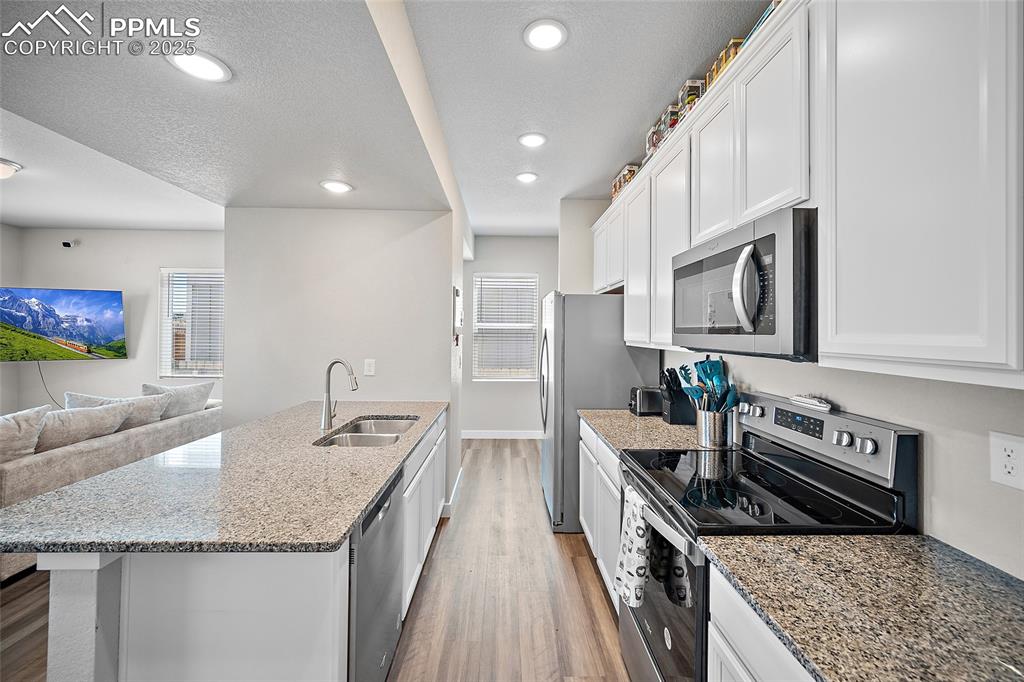
Kitchen featuring stainless steel appliances, a sink, light wood-style floors, open floor plan, and recessed lighting
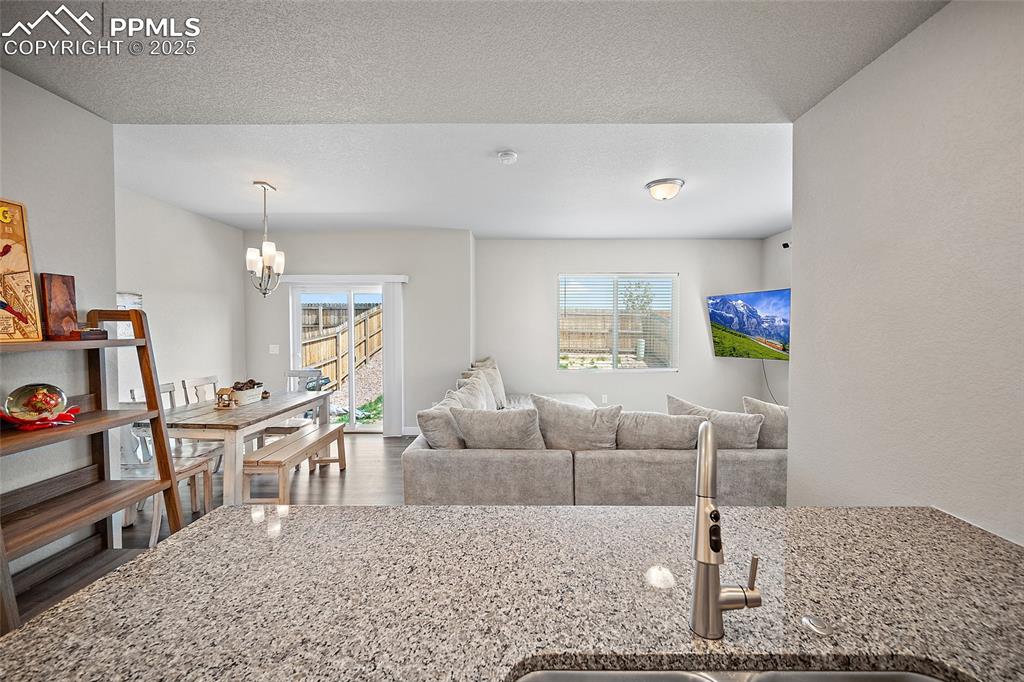
Living area with a chandelier, wood finished floors, and a textured ceiling
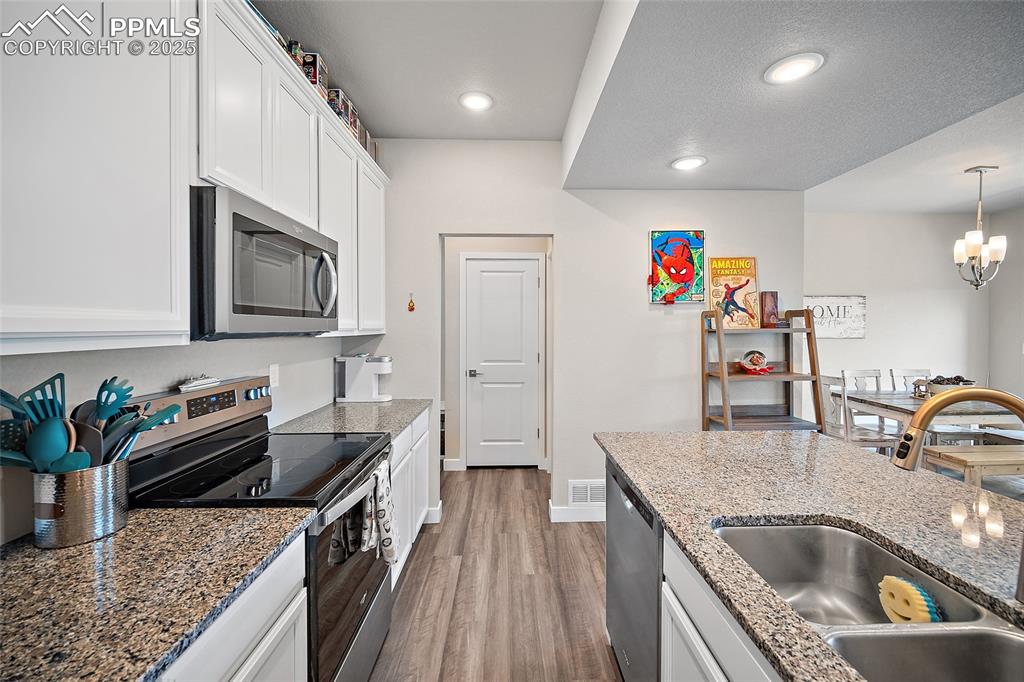
Kitchen featuring appliances with stainless steel finishes, a sink, light wood finished floors, white cabinetry, and baseboards
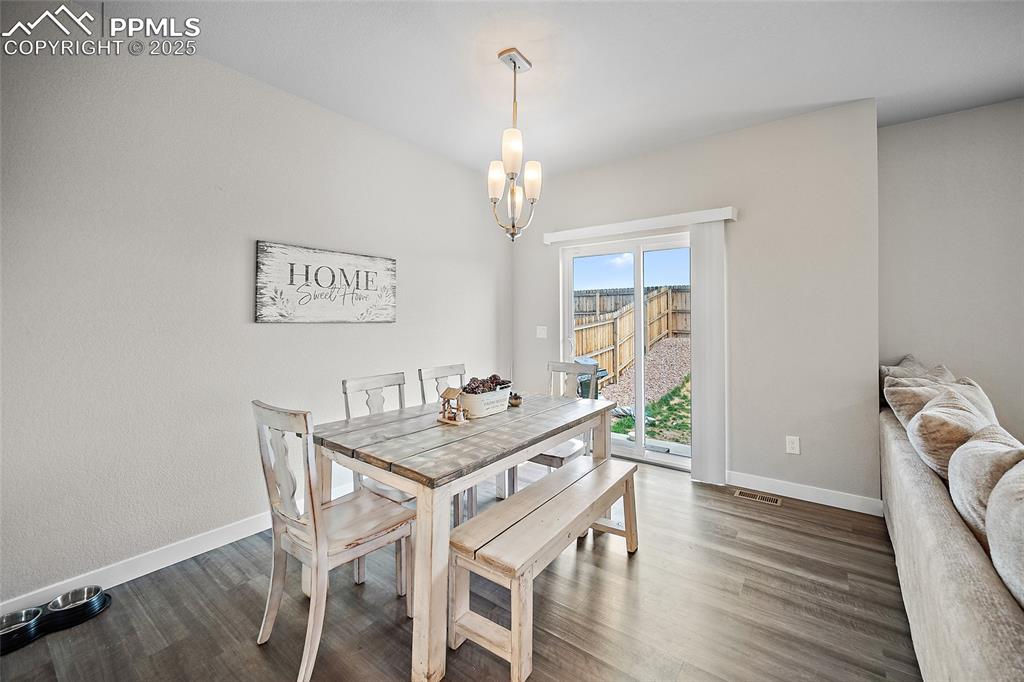
Dining room featuring baseboards, a chandelier, and dark wood-type flooring
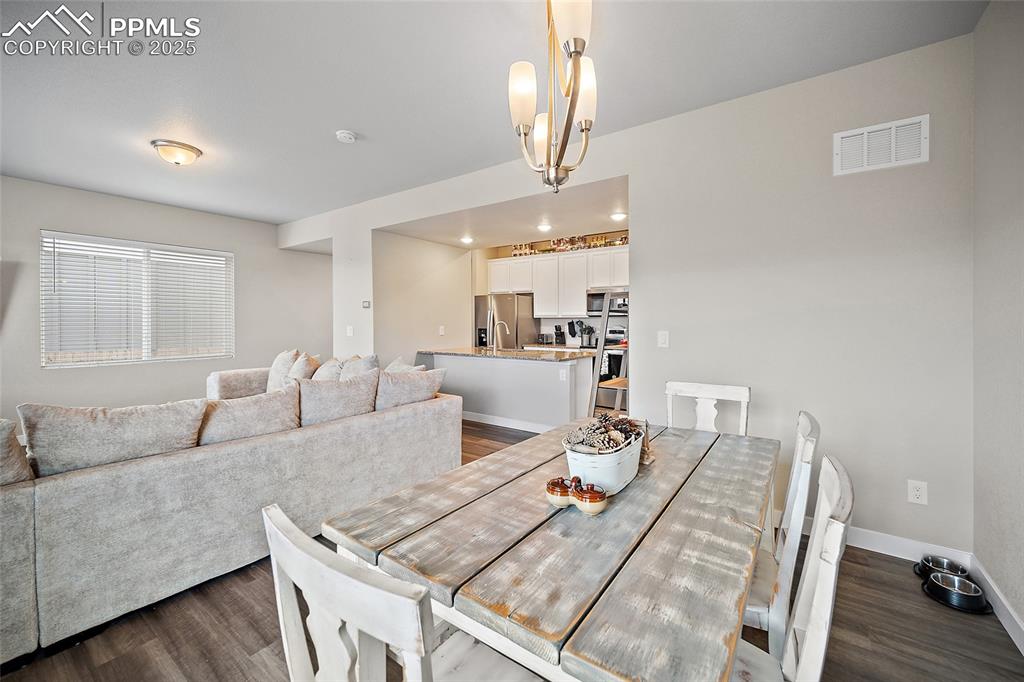
Dining space with dark wood-style flooring and baseboards
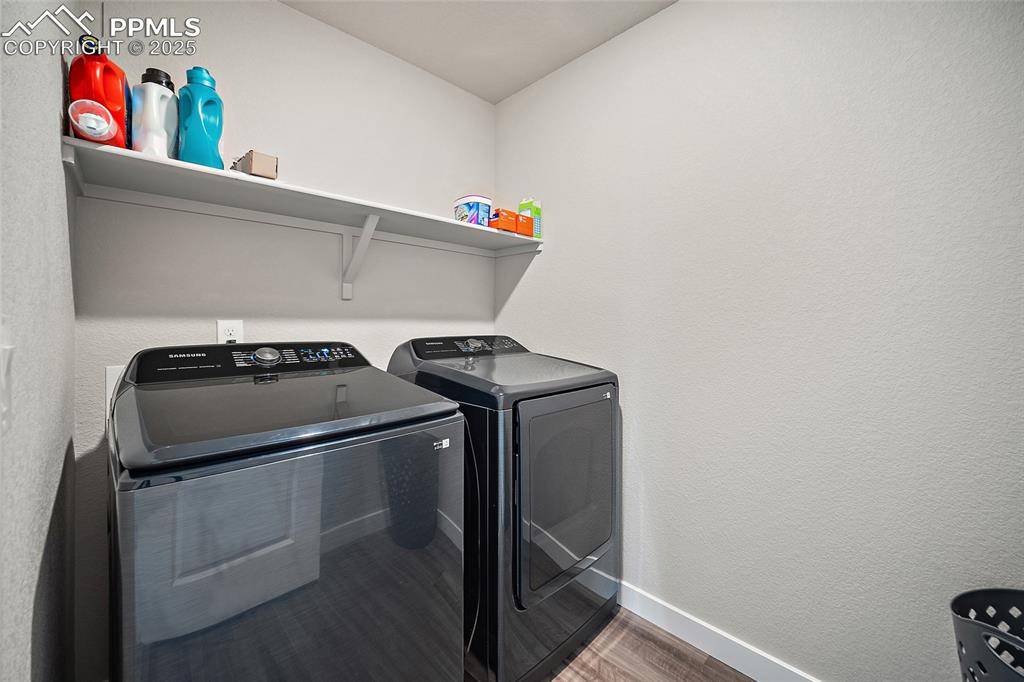
Laundry area with separate washer and dryer, baseboards, and wood finished floors
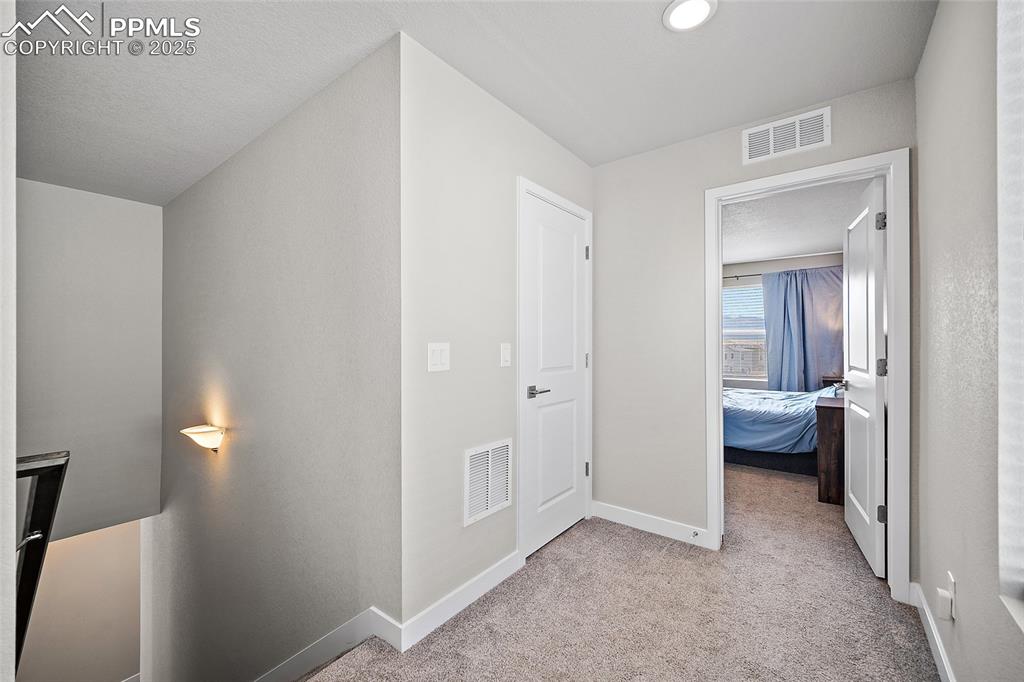
Other
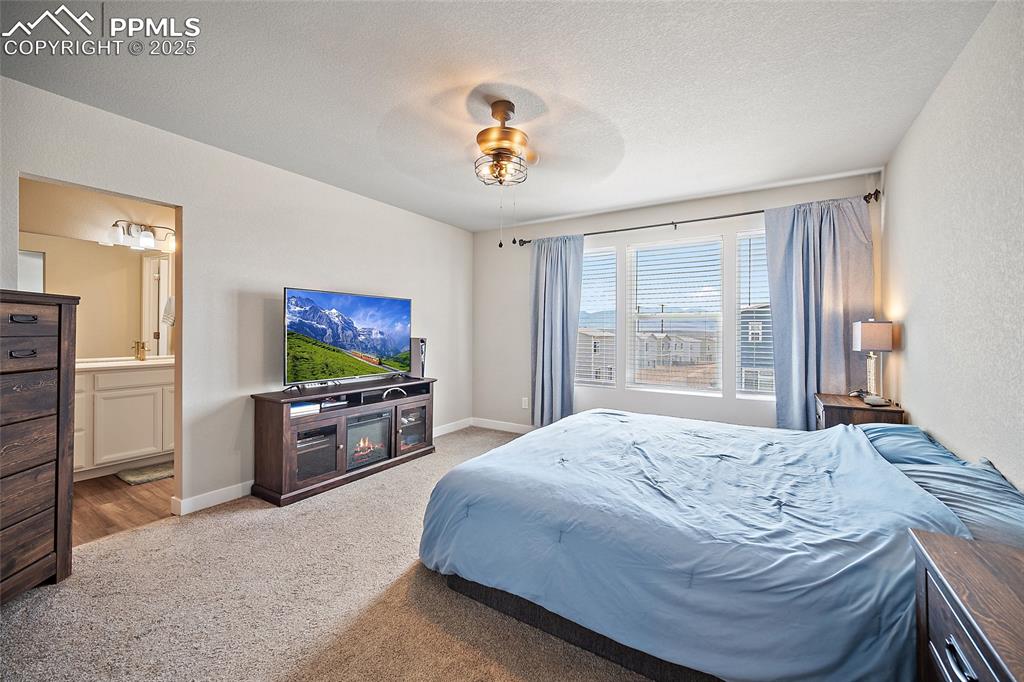
Bedroom with light colored carpet, ensuite bathroom, a textured ceiling, a ceiling fan, and baseboards
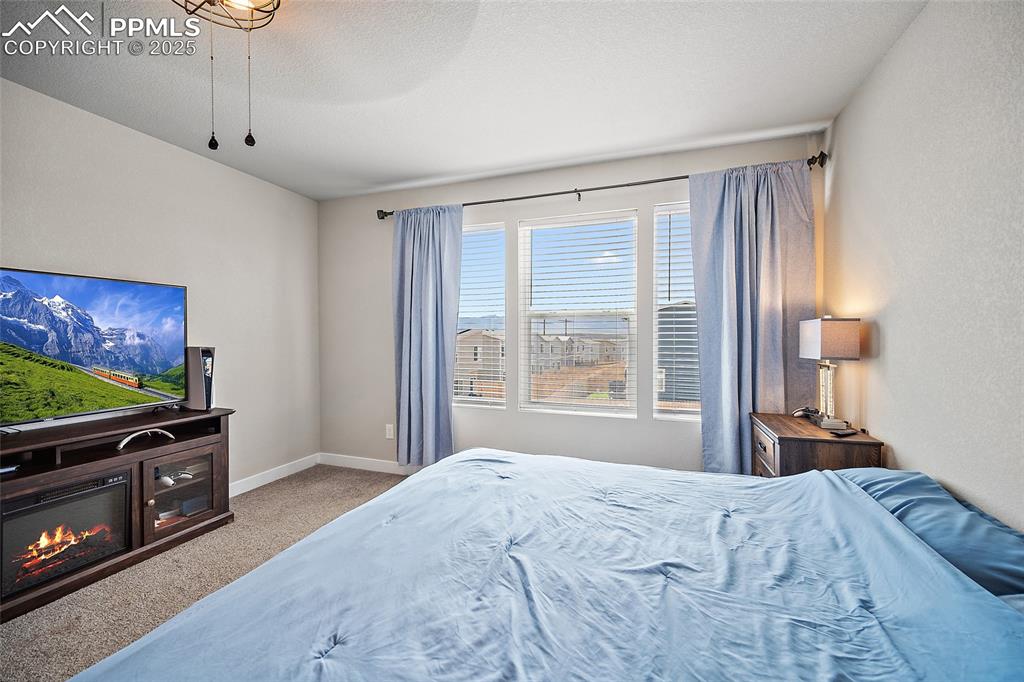
Carpeted bedroom featuring a textured ceiling, baseboards, a glass covered fireplace, and a ceiling fan
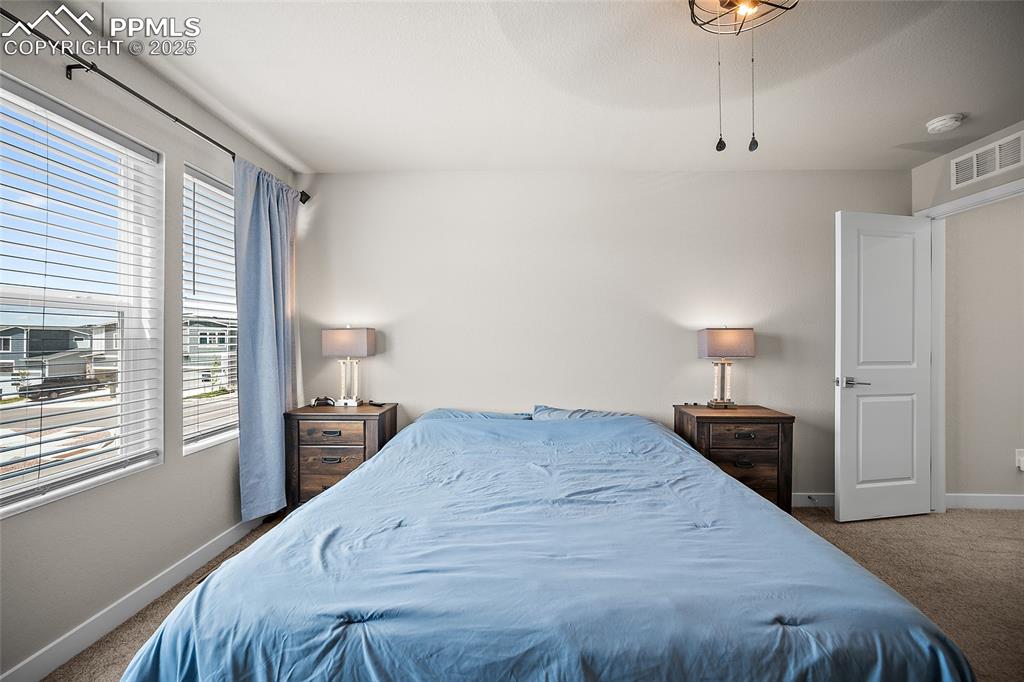
Carpeted bedroom with baseboards and a ceiling fan
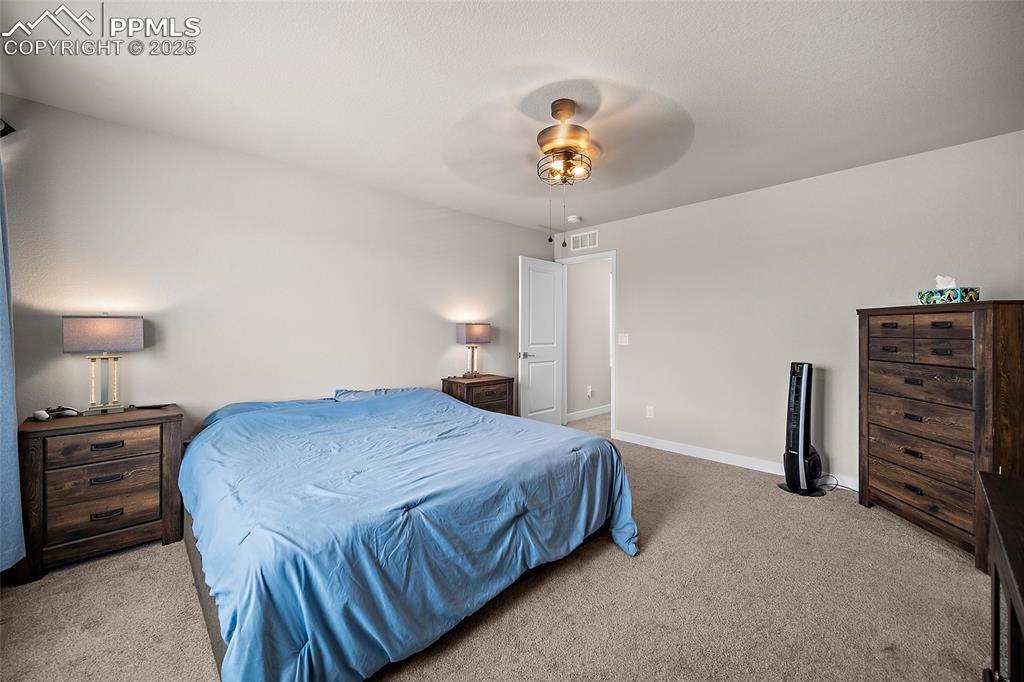
Carpeted bedroom featuring baseboards and ceiling fan
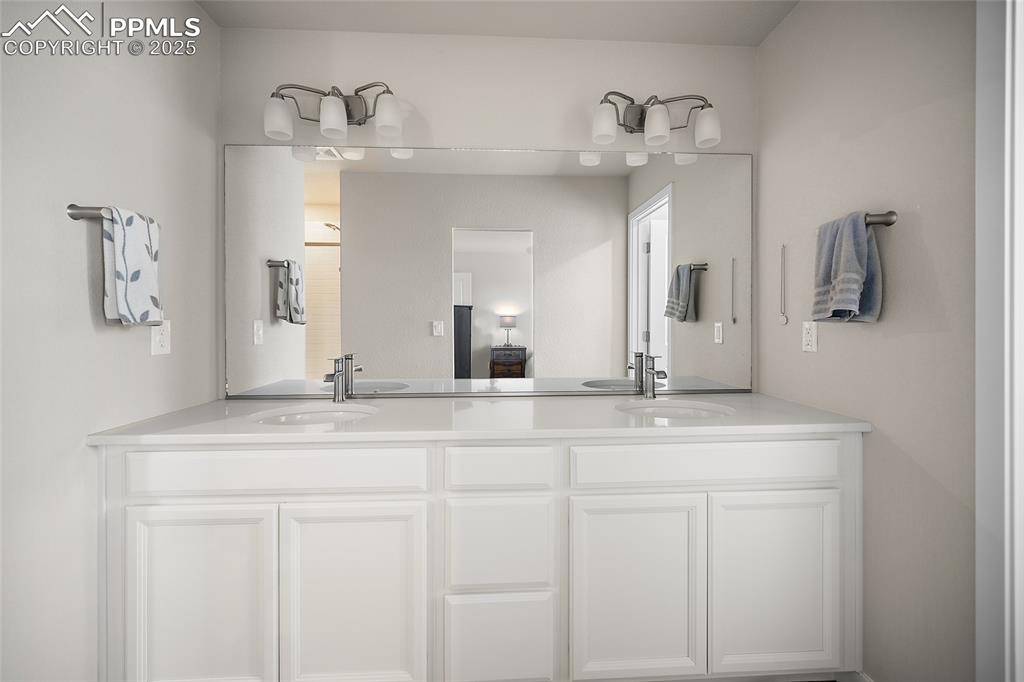
Full bathroom featuring double vanity
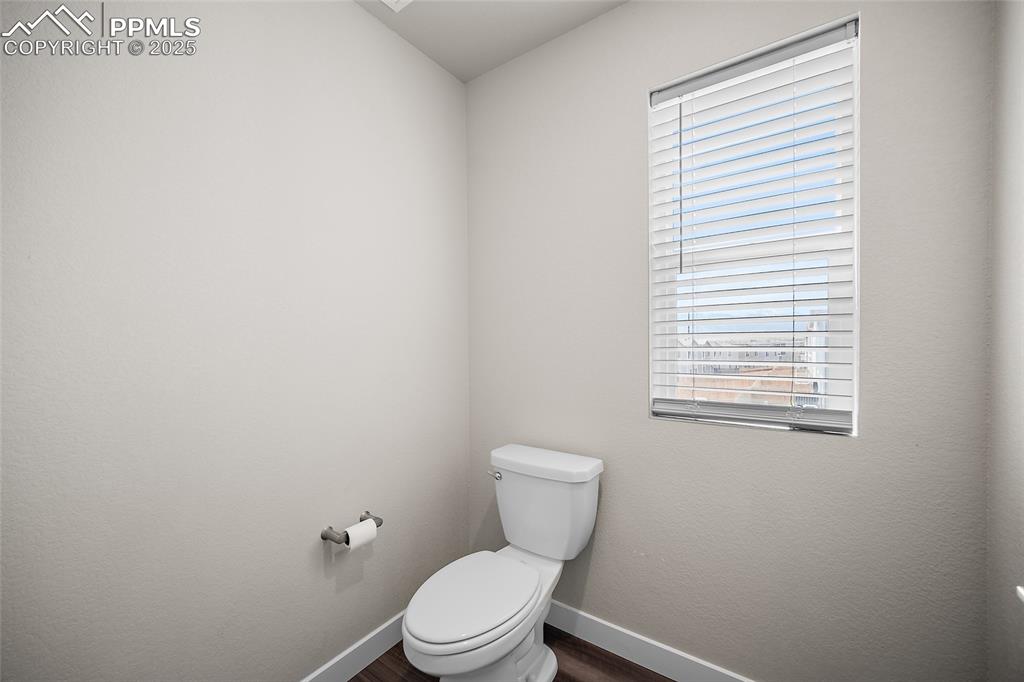
Bathroom featuring baseboards, toilet, and wood finished floors
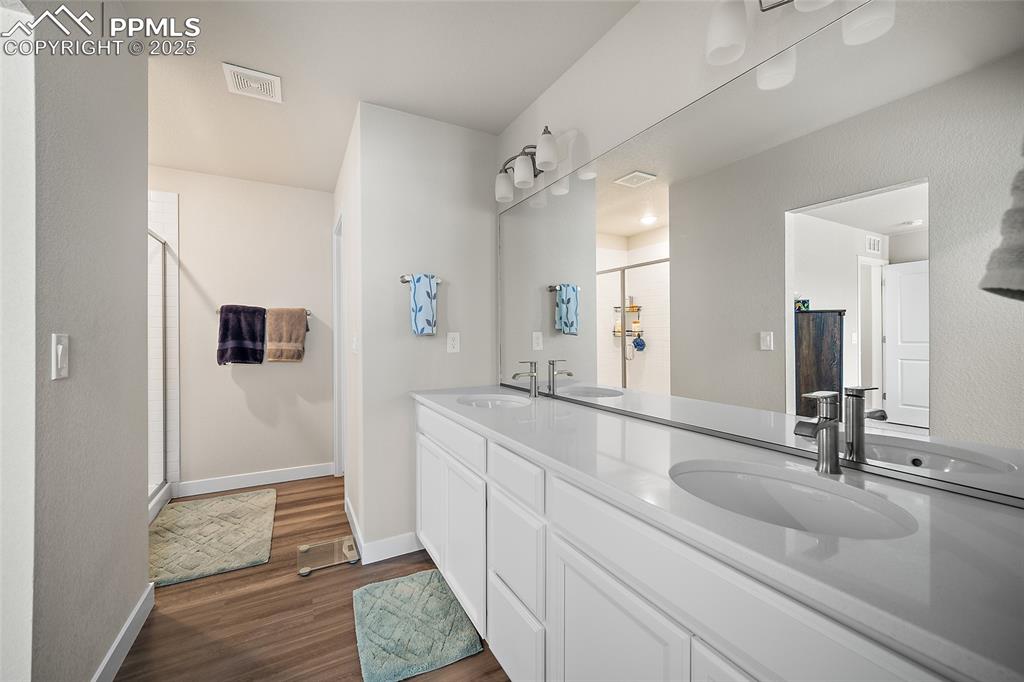
Bathroom featuring a shower stall, wood finished floors, baseboards, and double vanity
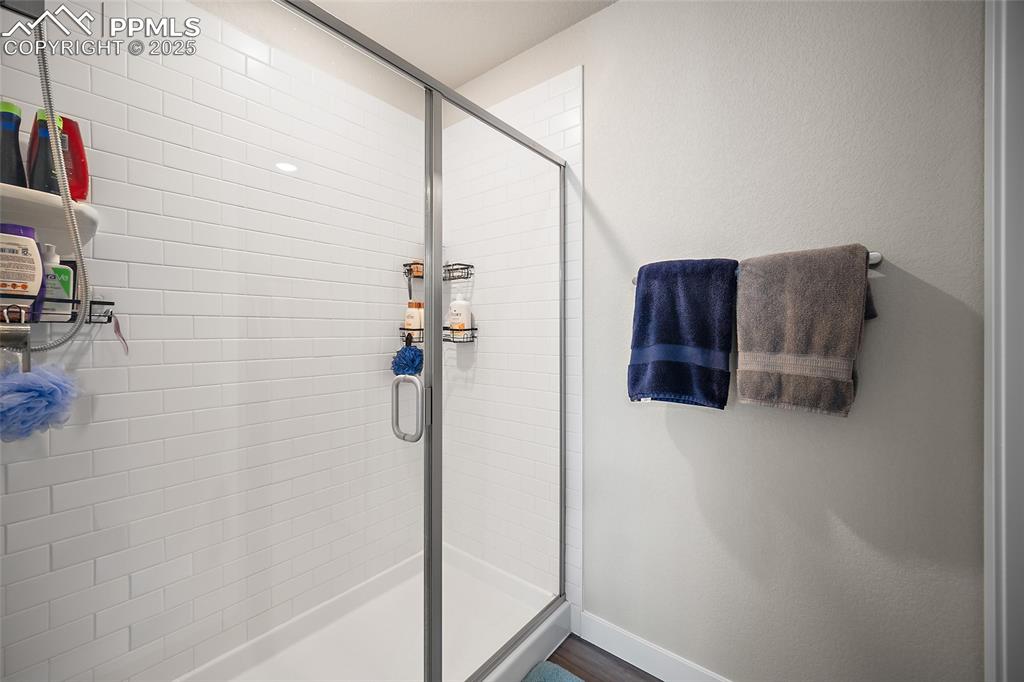
Bathroom with a shower stall and baseboards
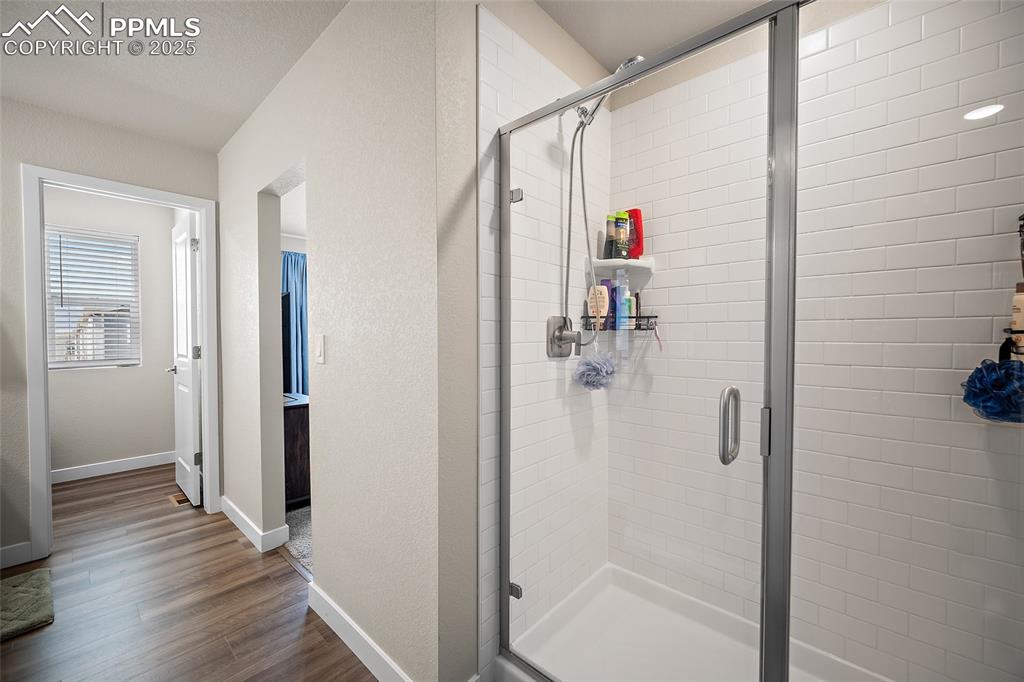
Bathroom with wood finished floors, a stall shower, and baseboards
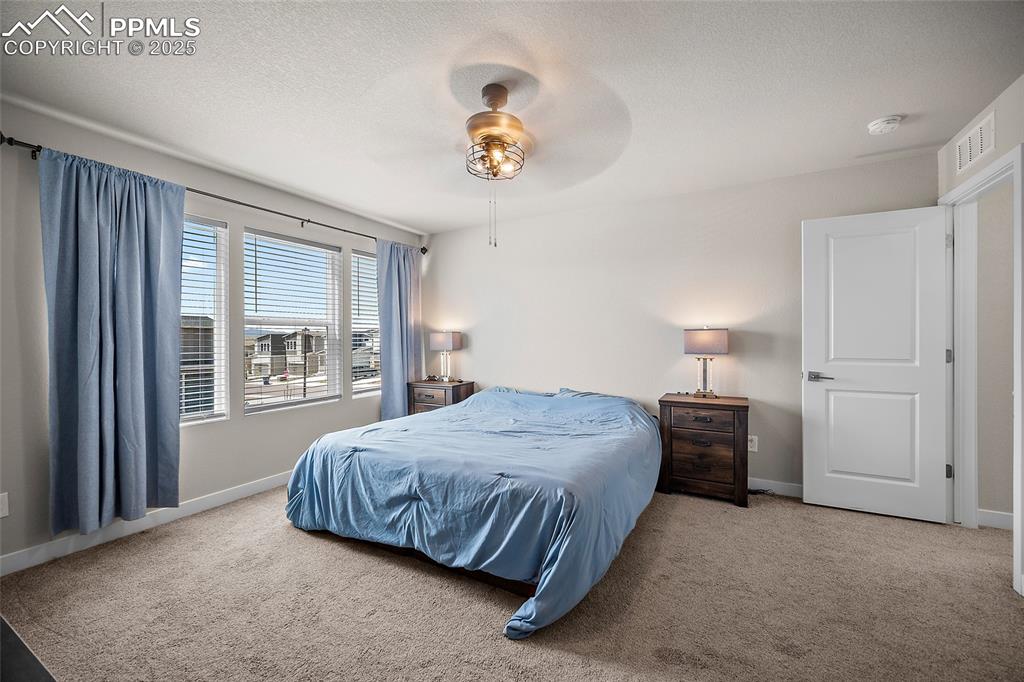
Bedroom featuring carpet flooring, baseboards, a ceiling fan, and a textured ceiling
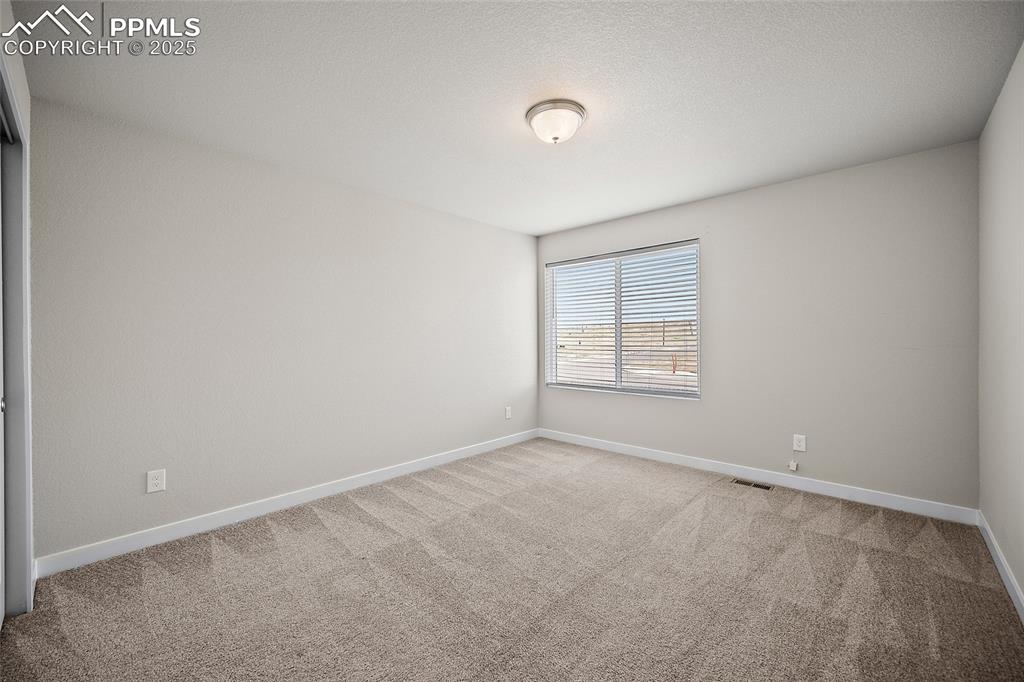
Carpeted empty room with baseboards
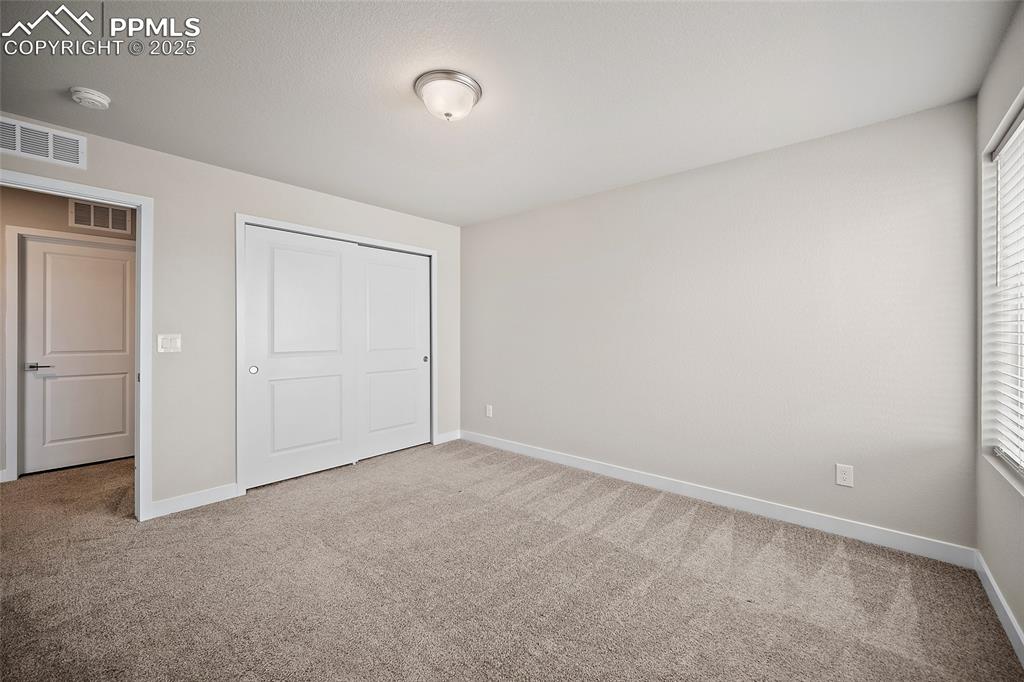
Unfurnished bedroom with carpet, baseboards, and a closet
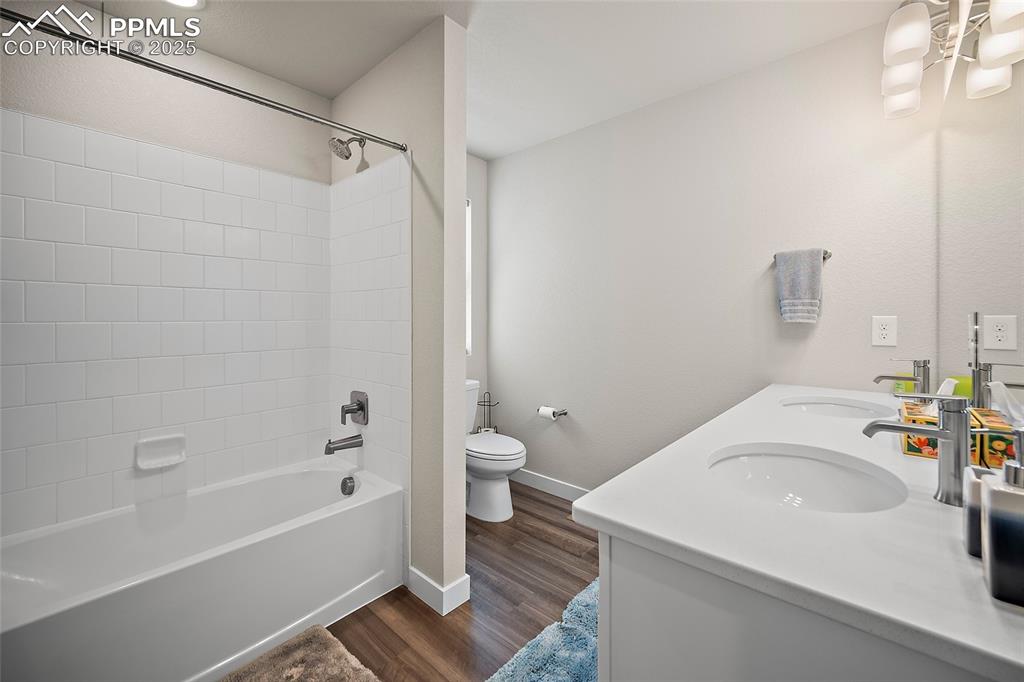
Full bathroom with toilet, wood finished floors, washtub / shower combination, baseboards, and double vanity
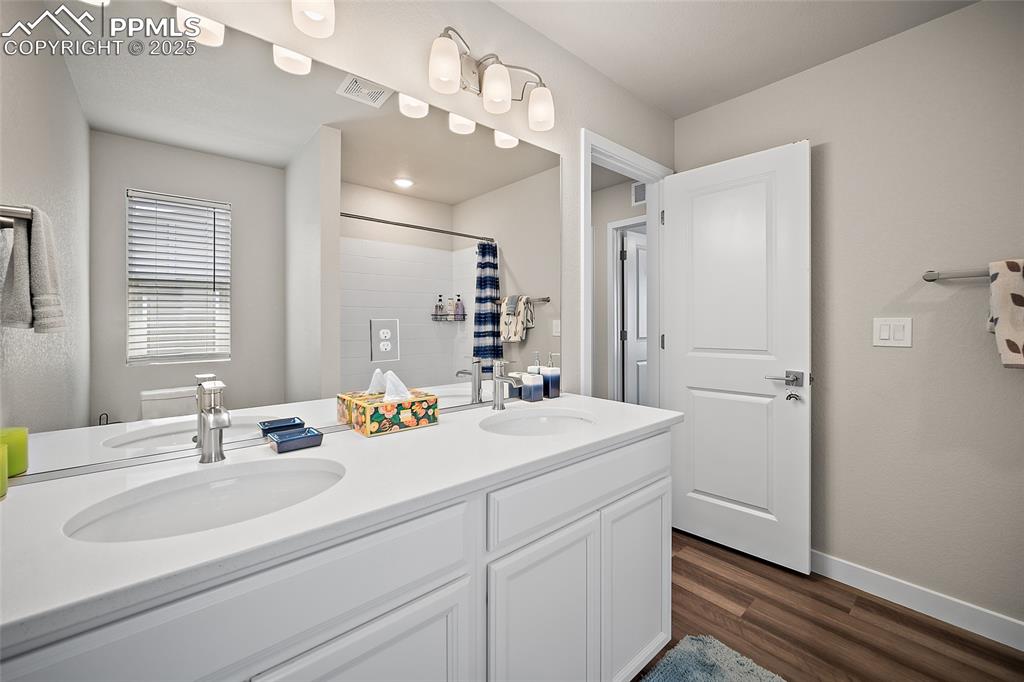
Bathroom featuring tiled shower, baseboards, wood finished floors, and double vanity
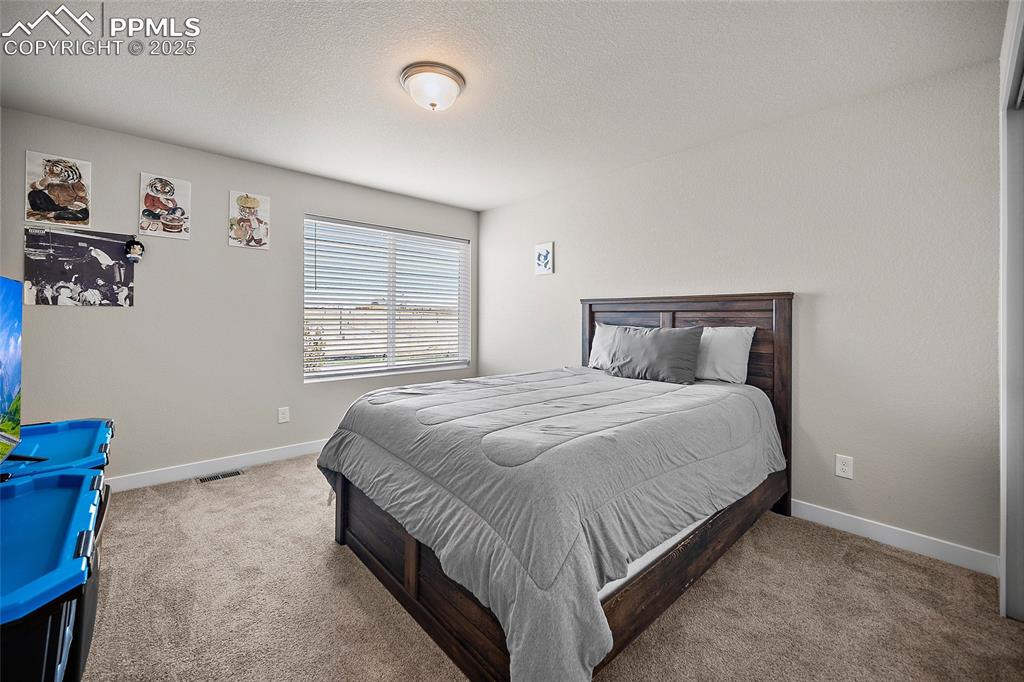
Bedroom with carpet floors and baseboards
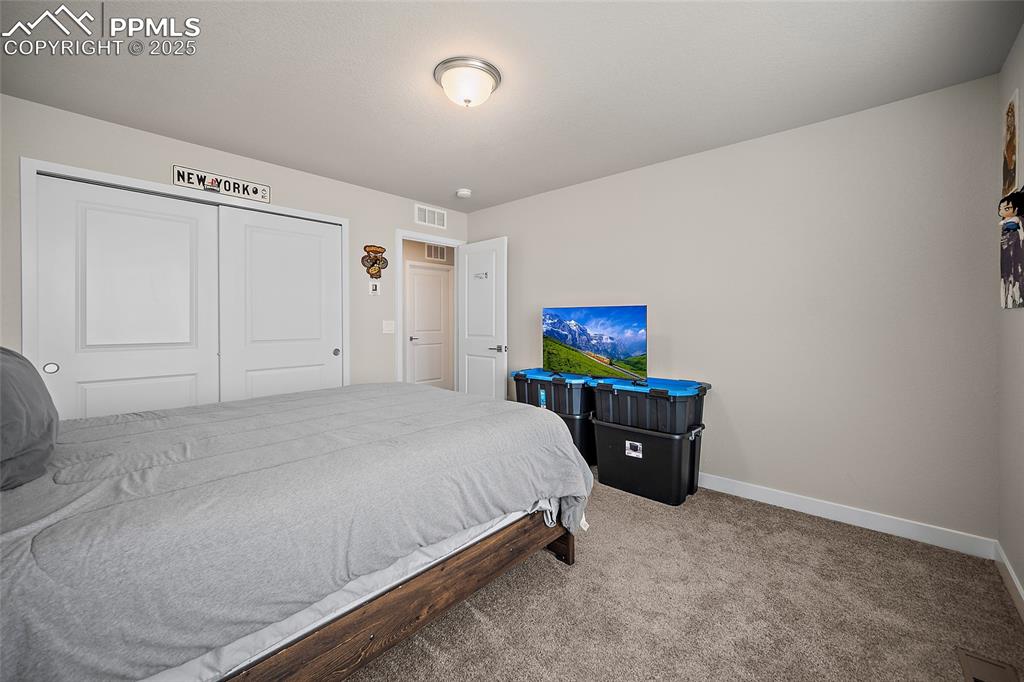
Carpeted bedroom with baseboards and a closet
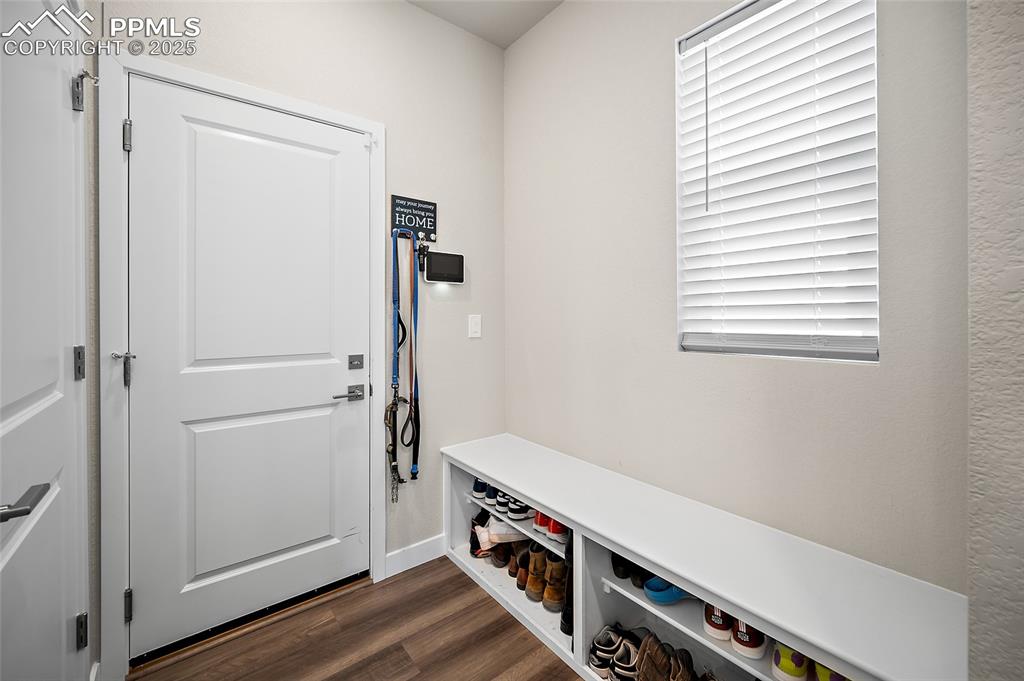
Mudroom featuring dark wood-type flooring and baseboards
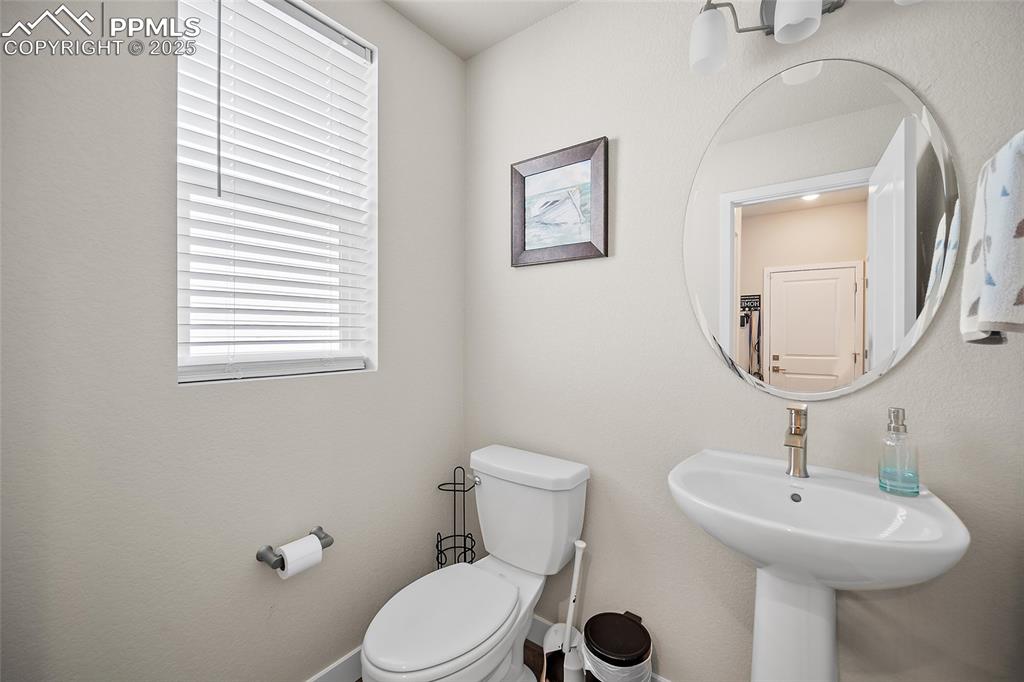
Bathroom with toilet, baseboards, and a sink
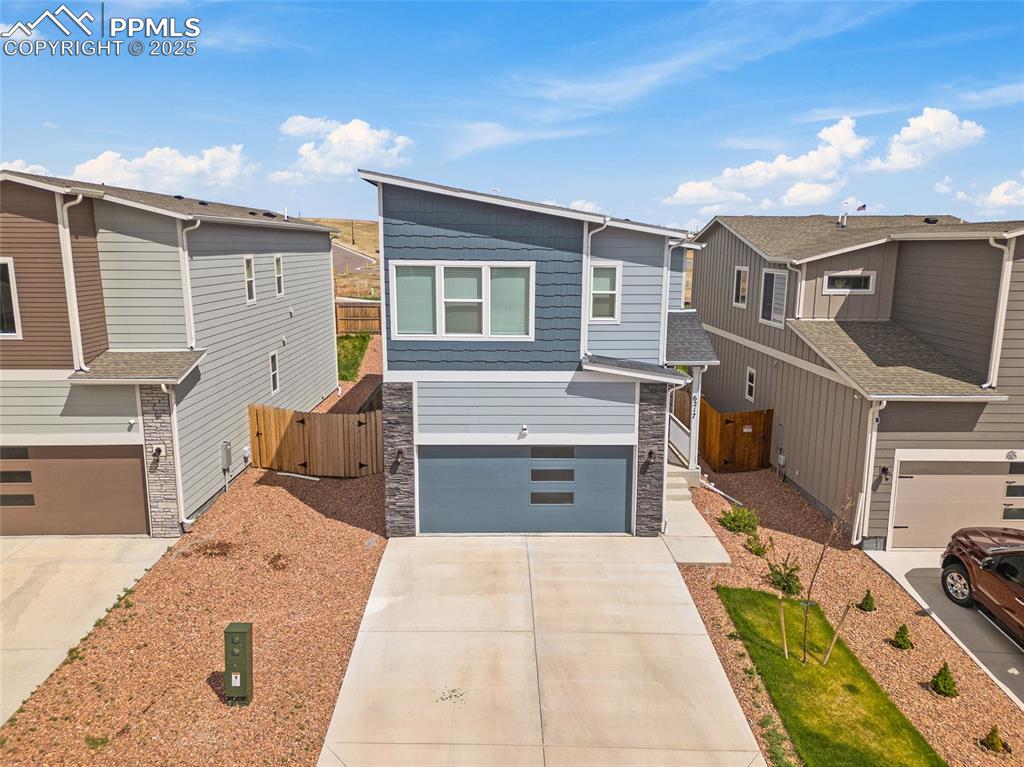
Contemporary home featuring an attached garage, concrete driveway, stone siding, a residential view, and a gate
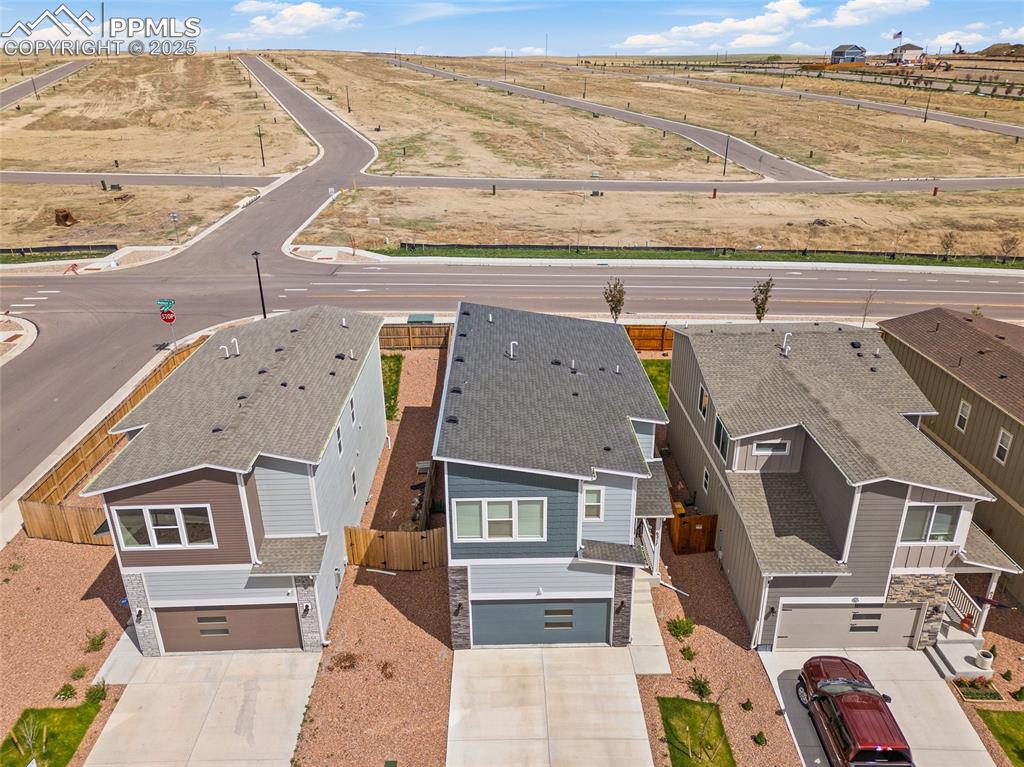
Aerial perspective of suburban area
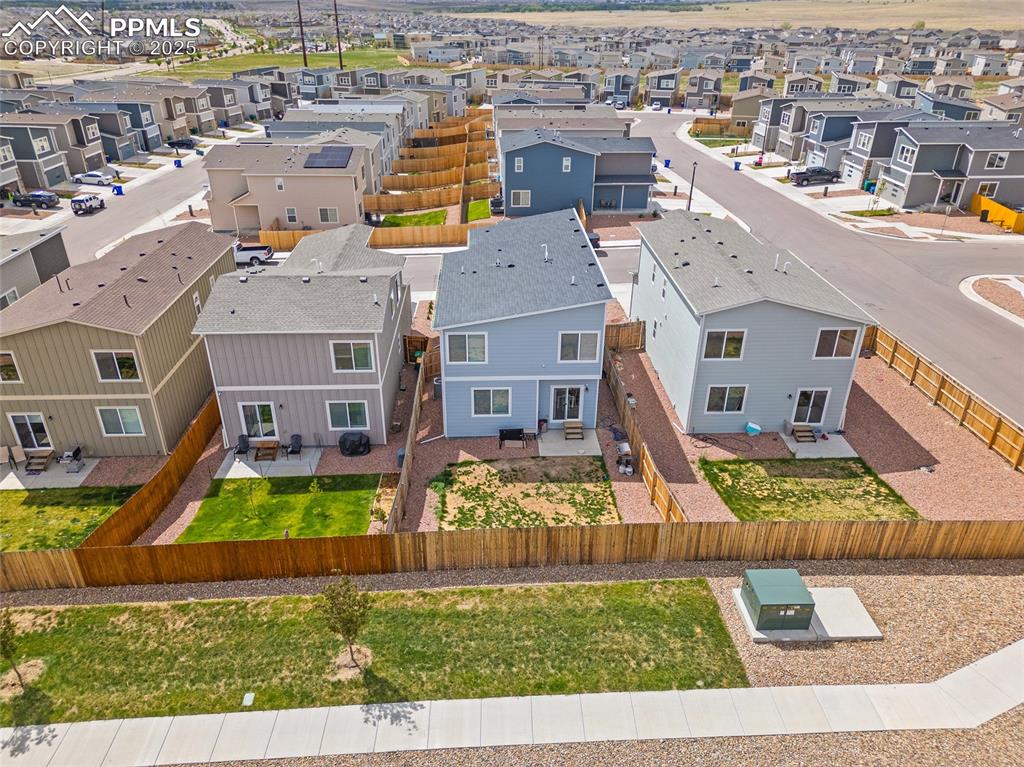
Aerial view of residential area
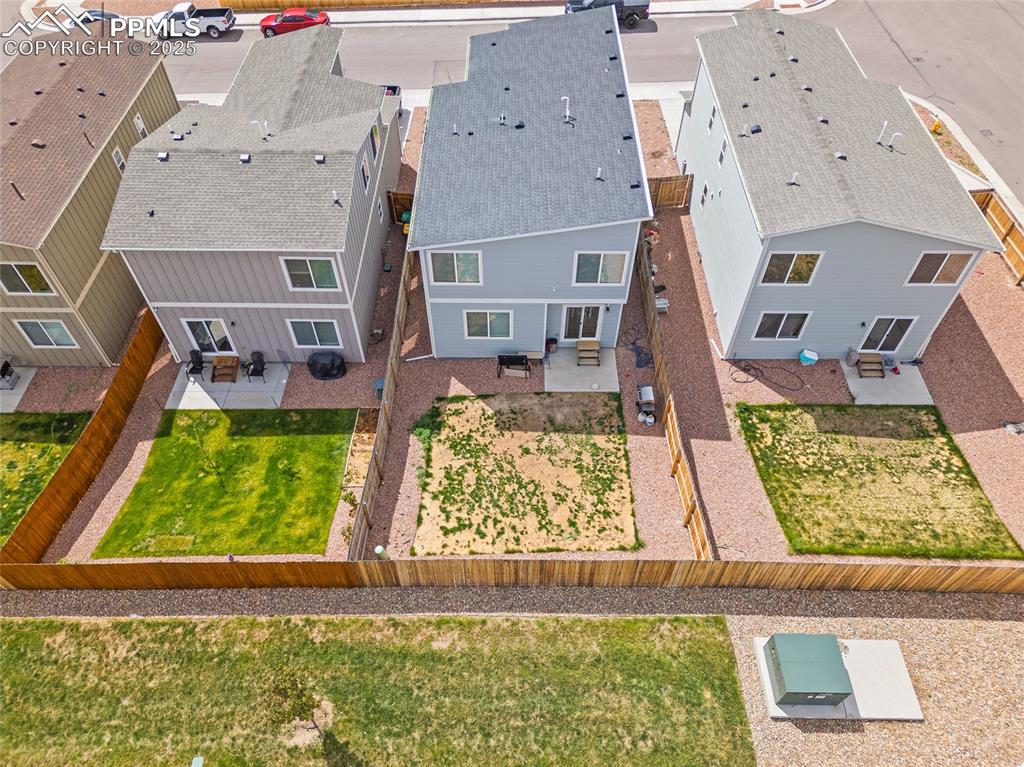
View of subject property
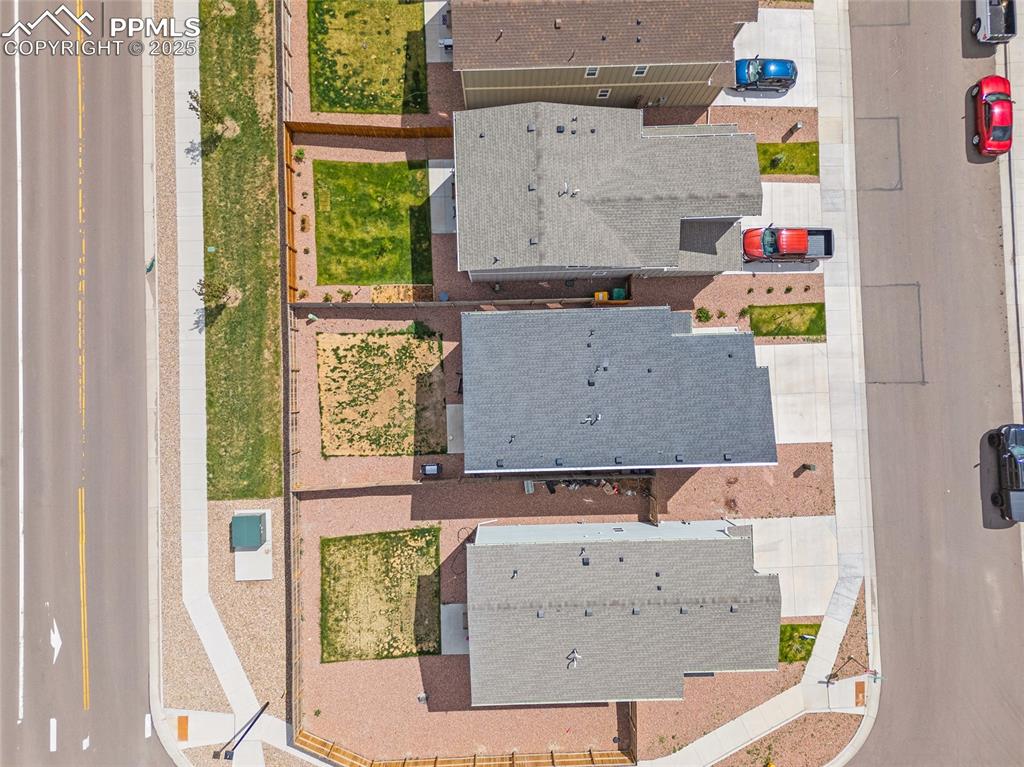
Bird's eye view
Disclaimer: The real estate listing information and related content displayed on this site is provided exclusively for consumers’ personal, non-commercial use and may not be used for any purpose other than to identify prospective properties consumers may be interested in purchasing.