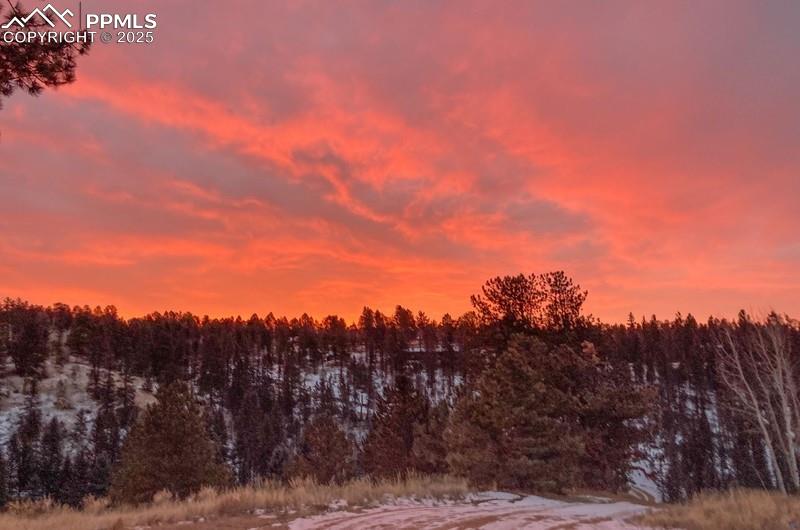79 Beaver Creek Circle, Florissant, CO, 80816

View of front of property featuring a hot tub, a large porch, and stairway

Back of property with log siding, a hot tub, a metal roof, a wooden deck, and a patio

View of property exterior featuring log exterior, a wooden deck, and a metal roof

Other

Wooden deck with outdoor dining space

Living room with baseboards, ceiling fan, beam ceiling, high vaulted ceiling, and a baseboard radiator

Living area featuring a baseboard radiator, a ceiling fan, baseboards, and carpet

Sitting room with ceiling fan, carpet, and baseboards

Kitchen featuring black appliances, vaulted ceiling, light countertops, plenty of natural light, and a textured ceiling

Kitchen with a sink, black dishwasher, healthy amount of natural light, light countertops, and a textured ceiling

Carpeted living room with a ceiling fan, lofted ceiling, a baseboard radiator, and baseboards

Living area with baseboards, beam ceiling, a ceiling fan, a textured ceiling, and high vaulted ceiling

Bedroom with carpet floors, a textured ceiling, and a ceiling fan

Carpeted bedroom featuring vaulted ceiling, a textured ceiling, and a ceiling fan

Carpeted bedroom featuring a textured ceiling and ceiling fan

Bathroom with a textured wall, healthy amount of natural light, vanity, and toilet

Bedroom featuring a baseboard heating unit, light carpet, a textured ceiling, and baseboards

Bedroom featuring carpet, a closet, a textured ceiling, and baseboards

Bedroom featuring wood walls, a baseboard radiator, carpet floors, a textured ceiling, and an office area

Bathroom with toilet, vanity, and a textured wall

Carpeted office space featuring a baseboard radiator, baseboards, and ceiling fan

Stairs with a textured ceiling

Living area with a wood stove

Other

View of yard with an outdoor structure

View of undeveloped land

View of nature

Water view with a forest

Mountain view

Exterior view

Exterior view

Snowy landscape featuring a forest view
Disclaimer: The real estate listing information and related content displayed on this site is provided exclusively for consumers’ personal, non-commercial use and may not be used for any purpose other than to identify prospective properties consumers may be interested in purchasing.