71 Mt Elbert Drive, Florissant, CO, 80816

View of front facade with stucco siding, stone siding, a garage, roof with shingles, and driveway
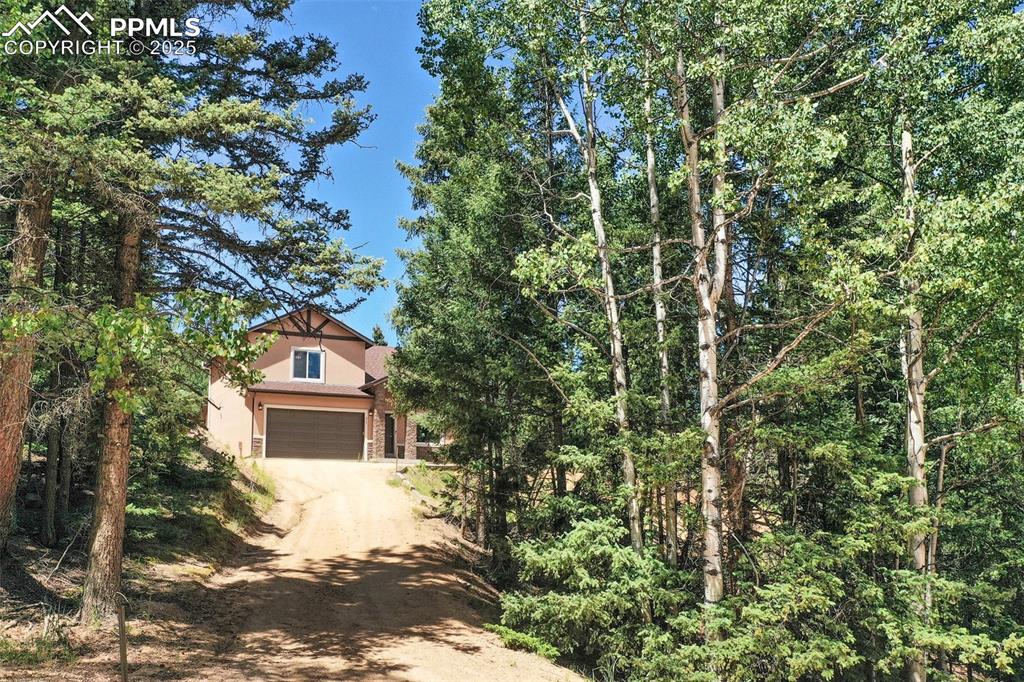
View of front of house featuring dirt driveway, stucco siding, and a garage
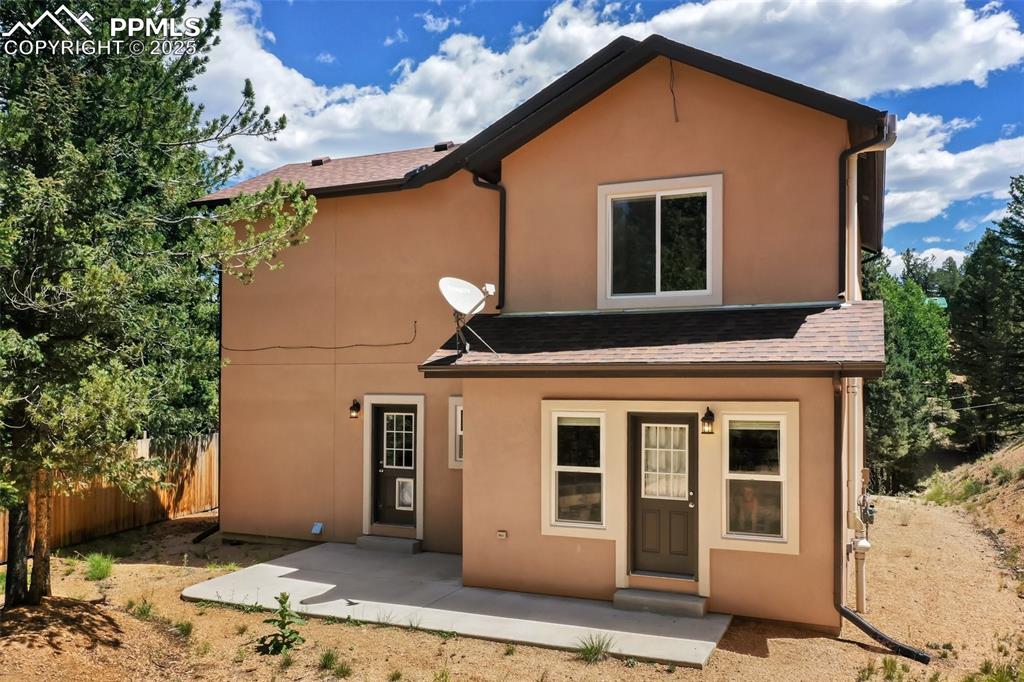
View of front of property featuring stucco siding and a shingled roof
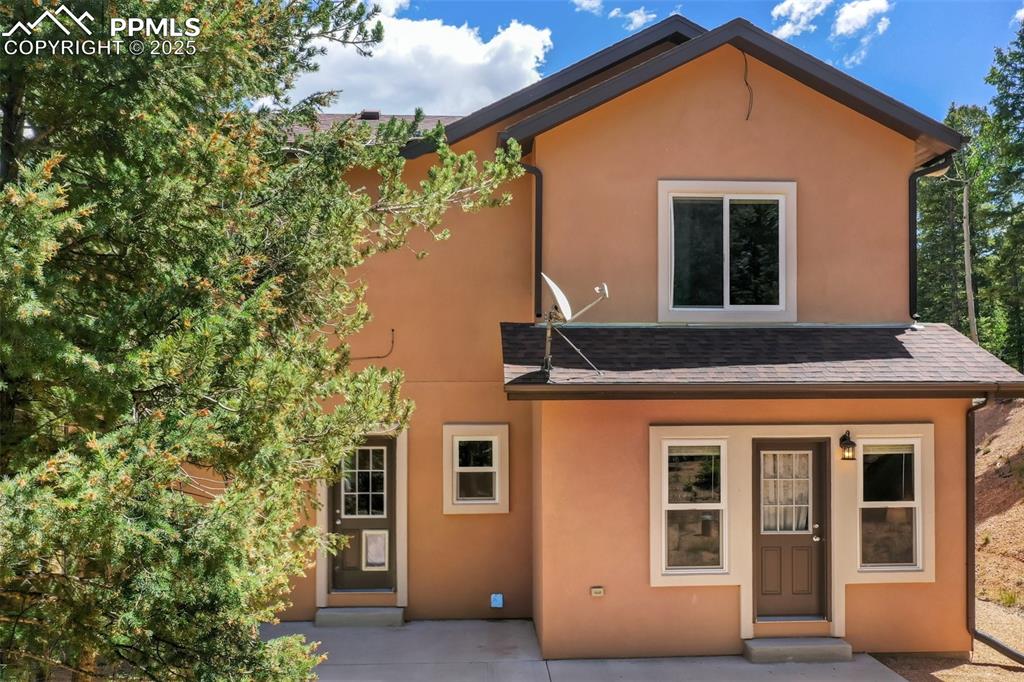
View of front of house featuring stucco siding and a shingled roof
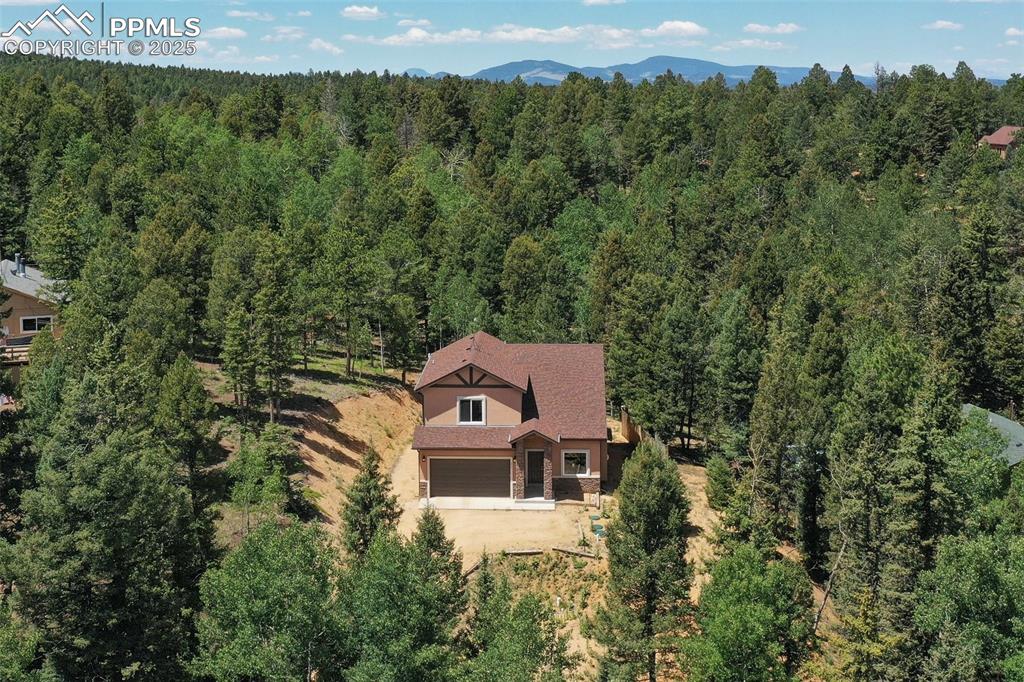
Aerial view of property and surrounding area with a heavily wooded area
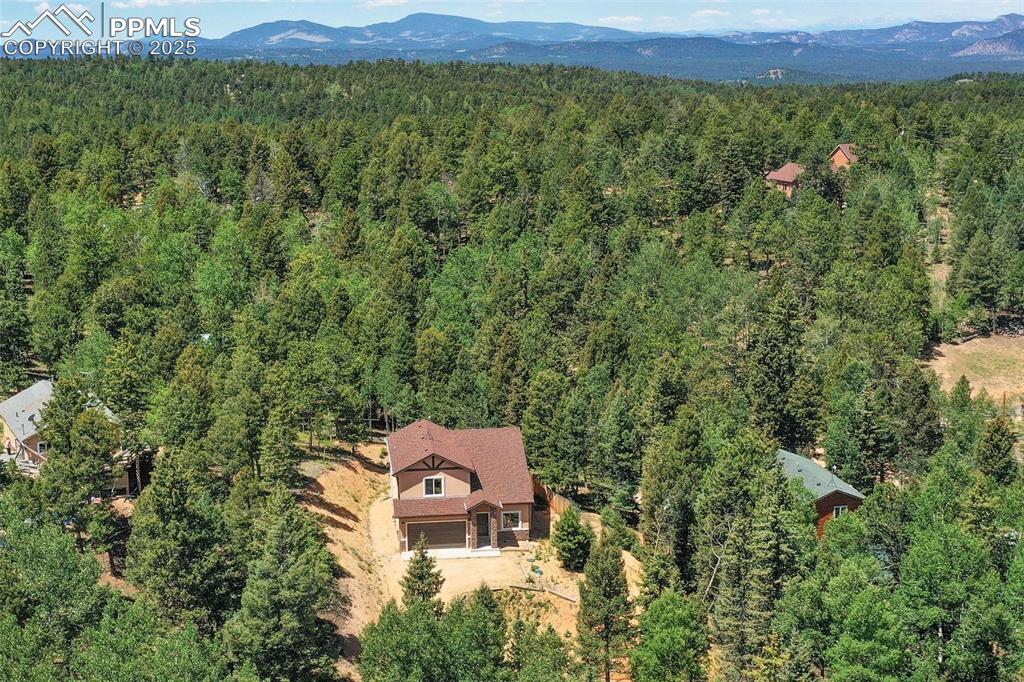
View from above of property featuring a forest
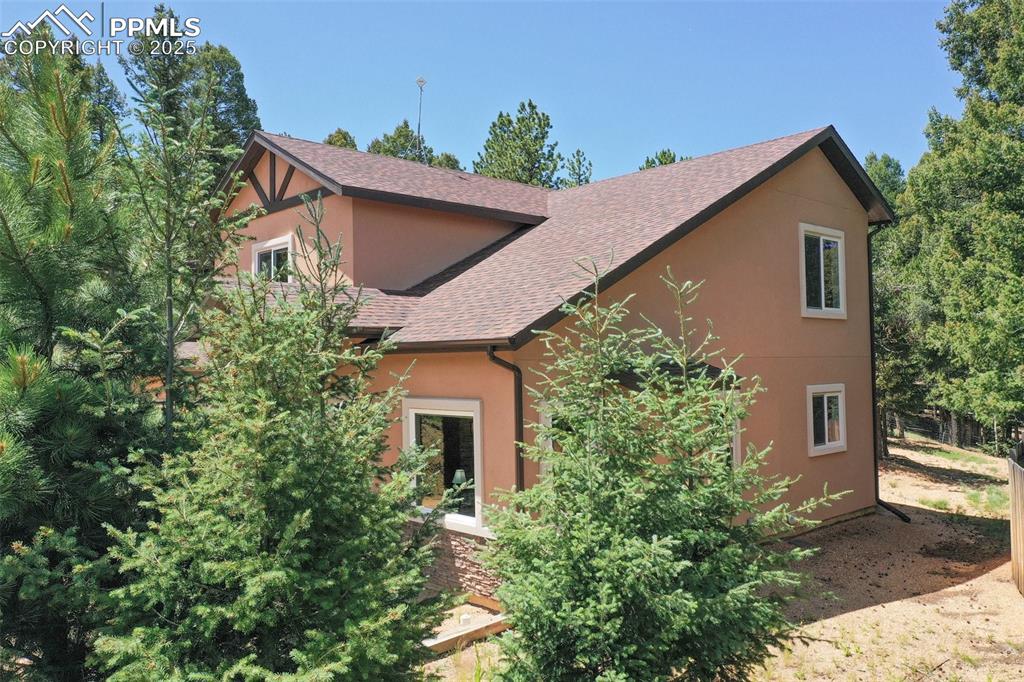
View of side of home featuring stucco siding and a shingled roof
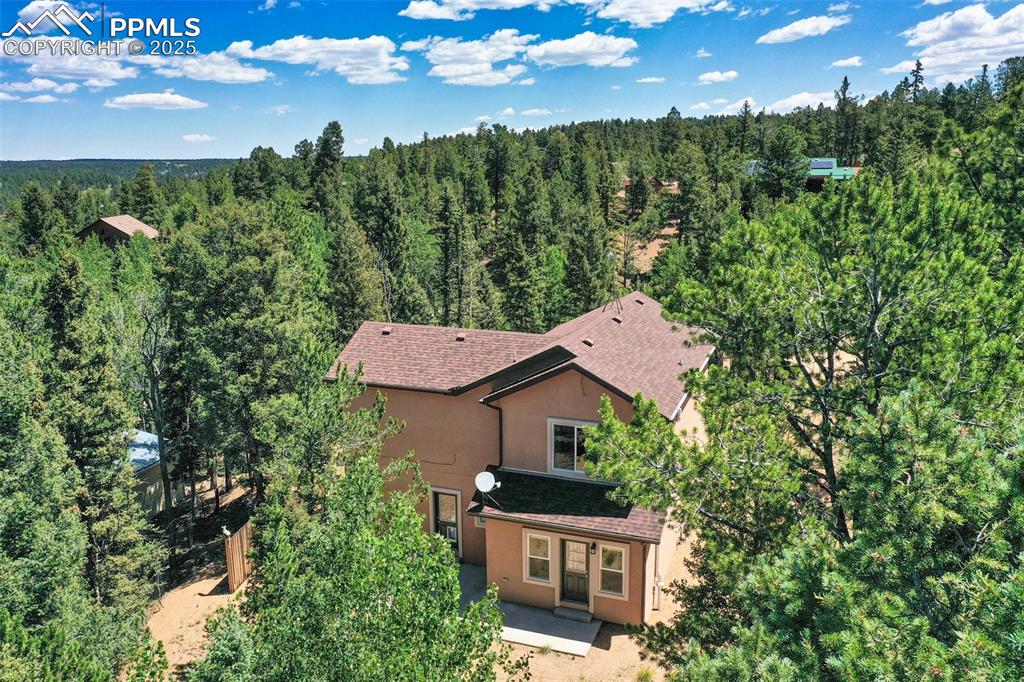
Aerial view of property and surrounding area with a forest
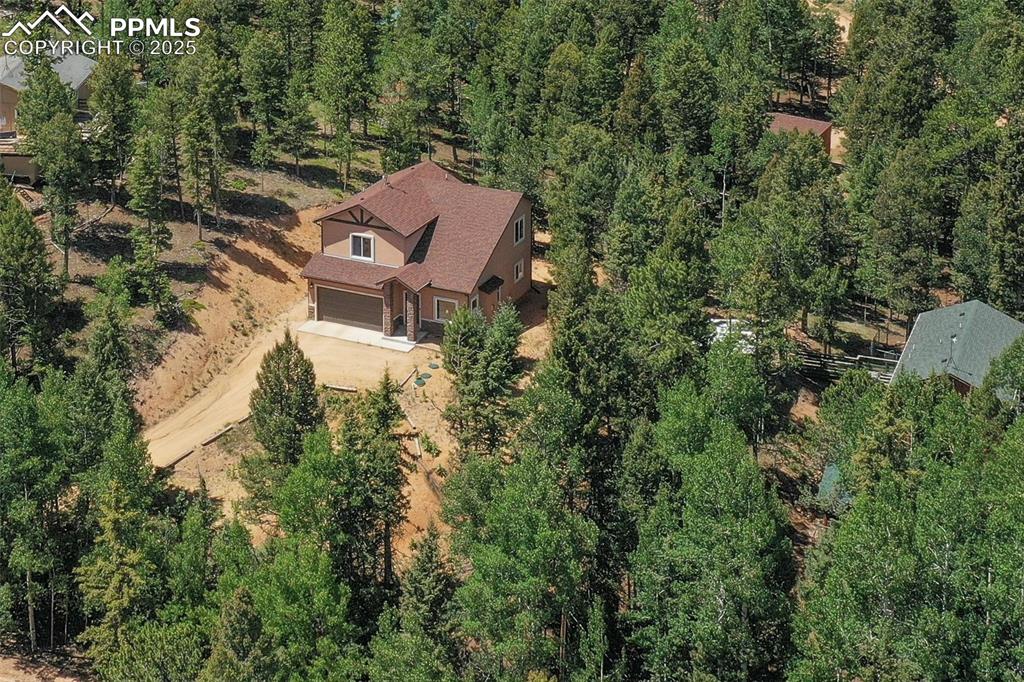
Aerial view of property and surrounding area with a forest
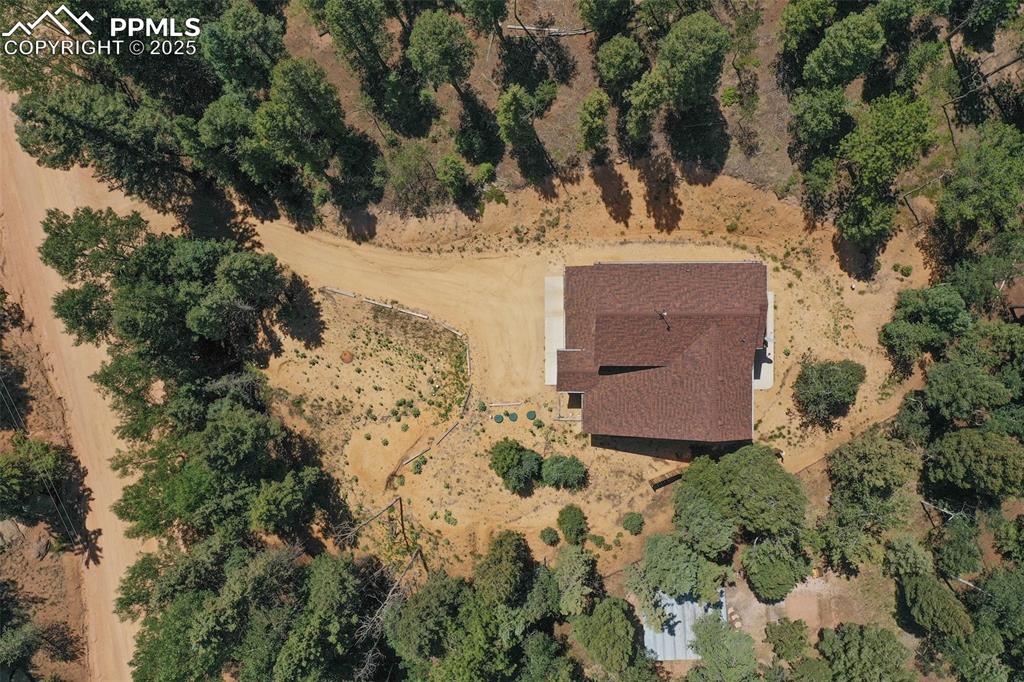
Aerial view of property and surrounding area
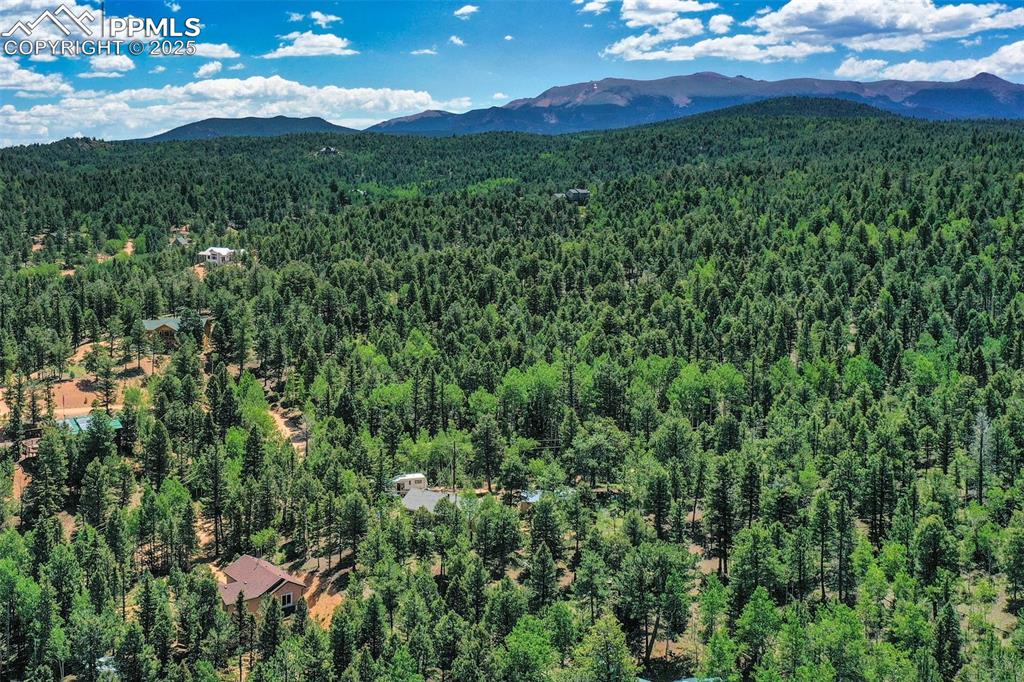
Drone / aerial view of a heavily wooded area and mountains
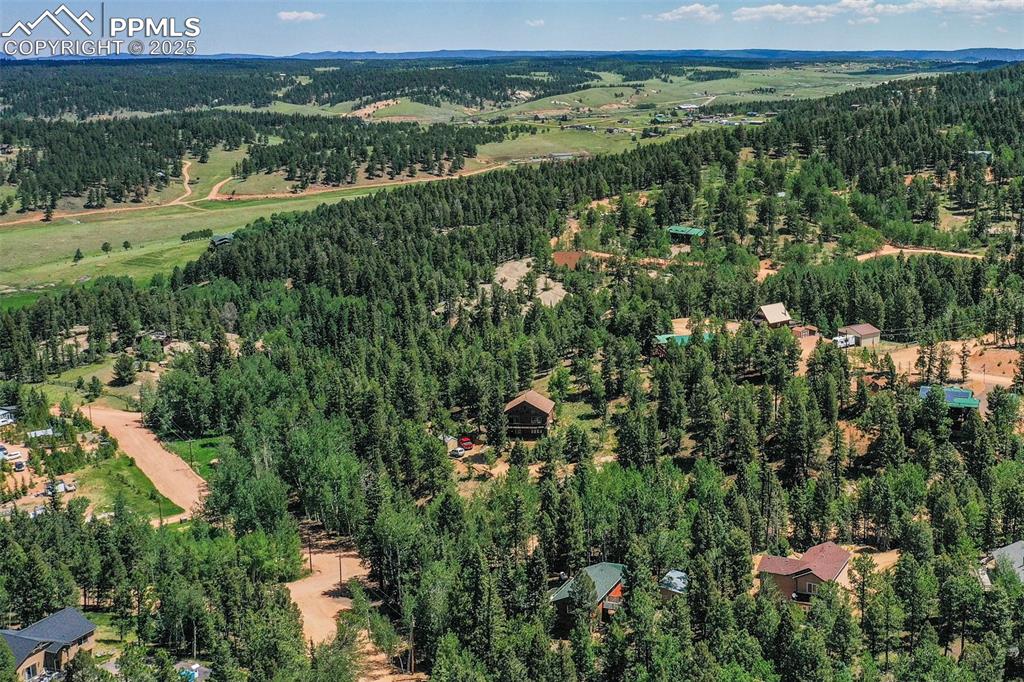
View of property location with a heavily wooded area
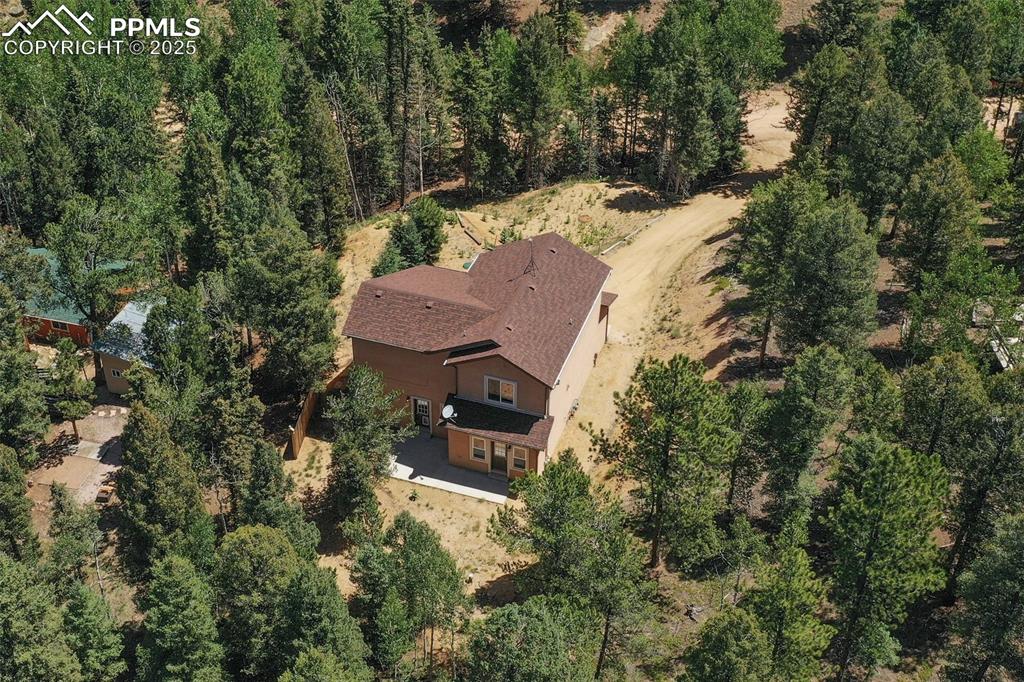
Aerial view of property and surrounding area
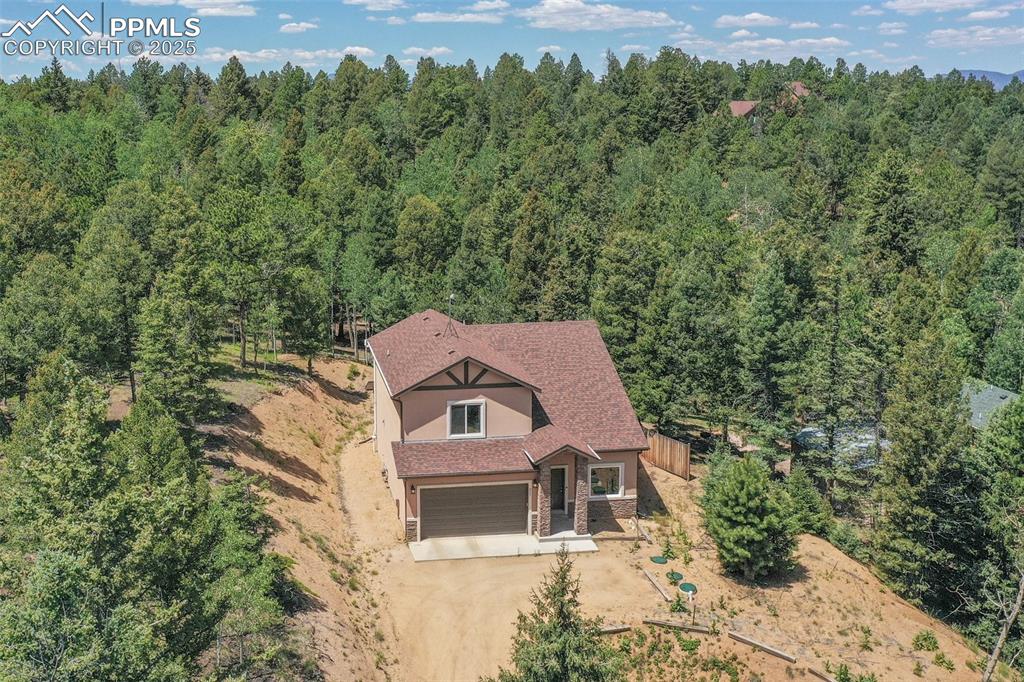
Aerial view of property and surrounding area featuring a heavily wooded area
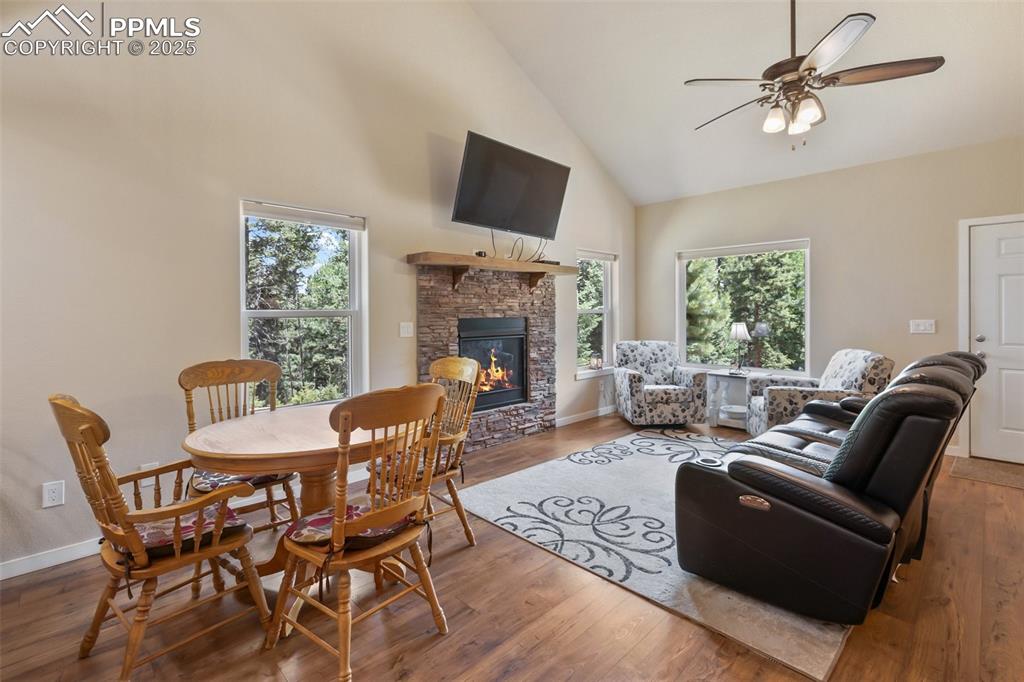
Living area featuring high vaulted ceiling, a stone fireplace, ceiling fan, and wood finished floors
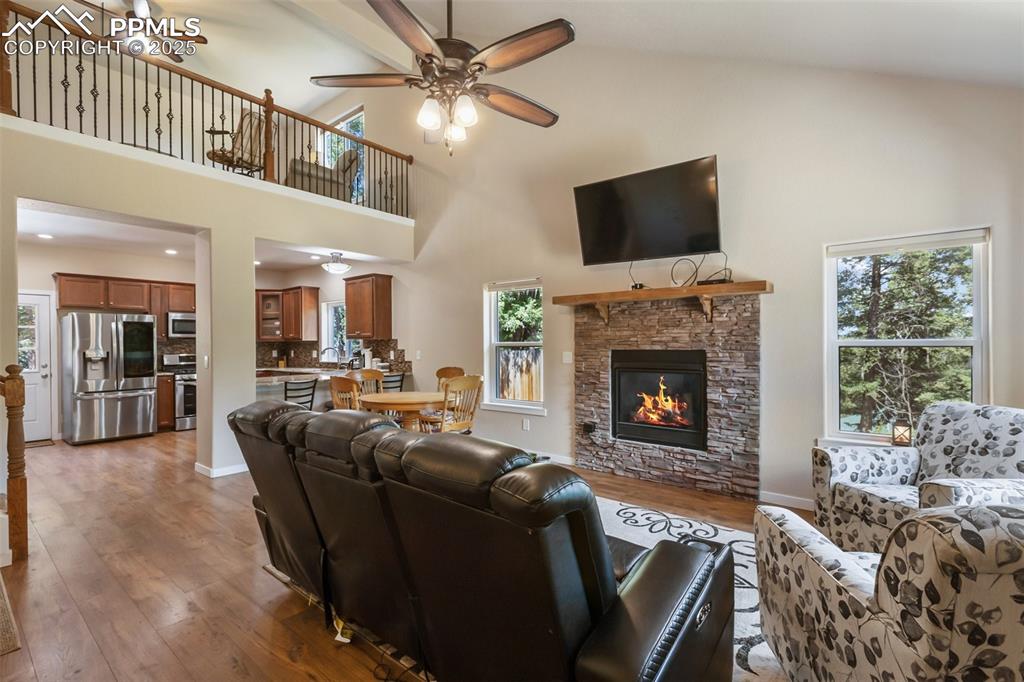
Living area with a ceiling fan, wood finished floors, high vaulted ceiling, and a fireplace
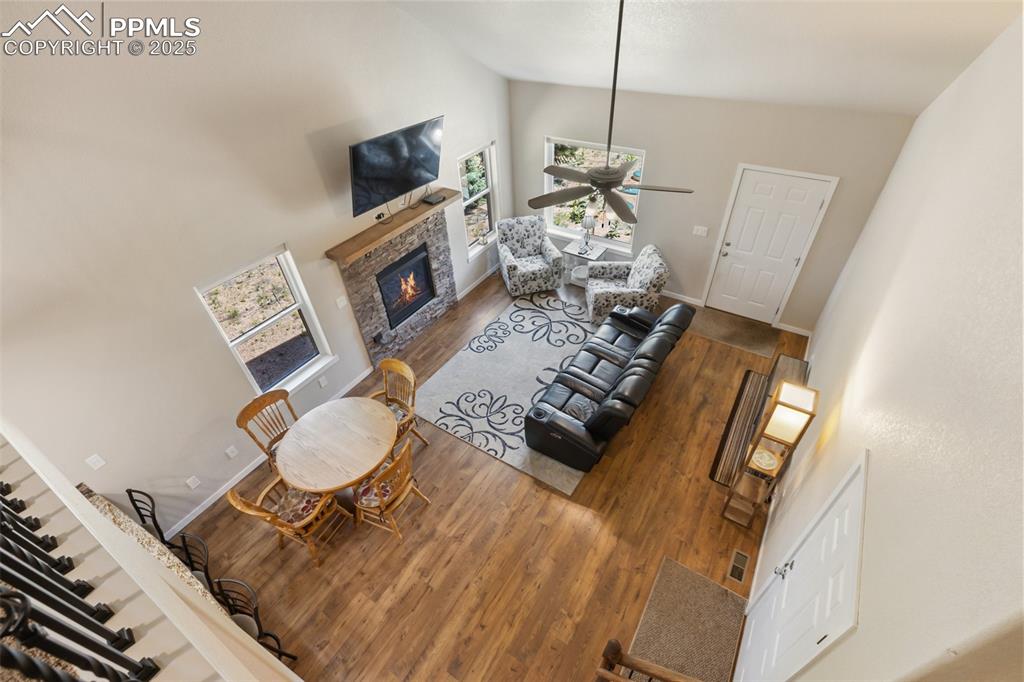
Living area with high vaulted ceiling, a stone fireplace, ceiling fan, and wood finished floors
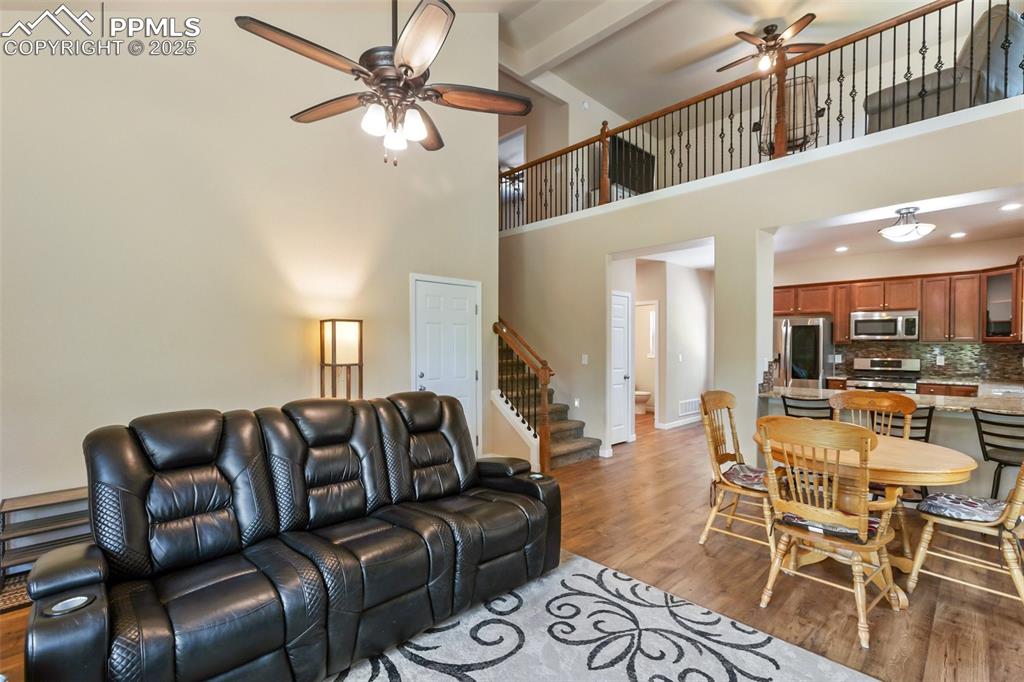
Living area featuring a ceiling fan, light wood-style floors, stairway, high vaulted ceiling, and beam ceiling
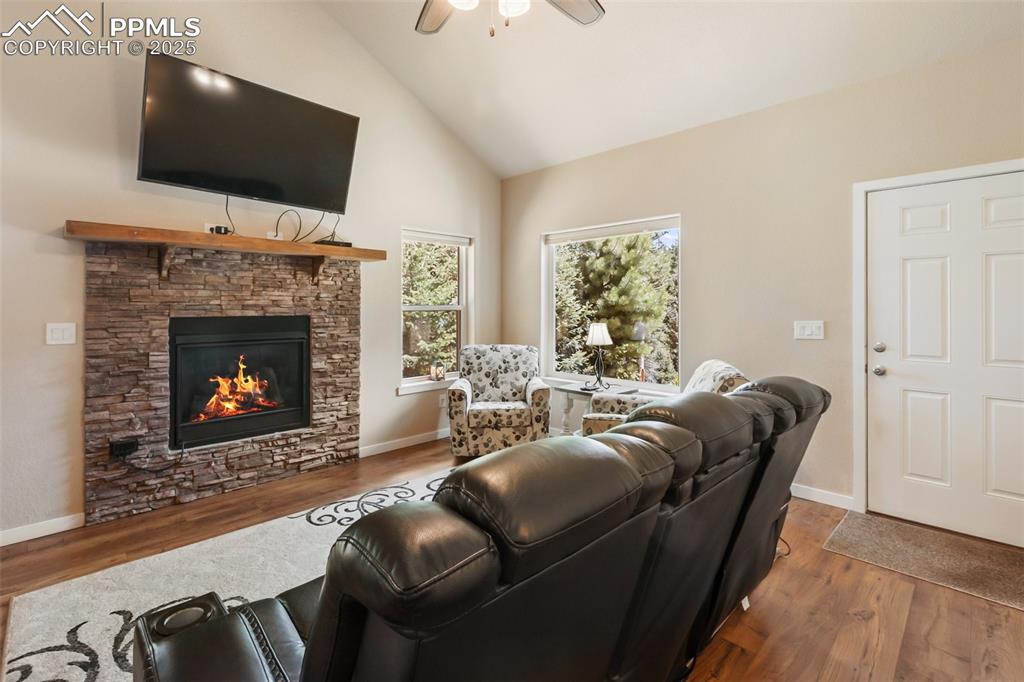
Living room featuring a ceiling fan, wood finished floors, a stone fireplace, and high vaulted ceiling
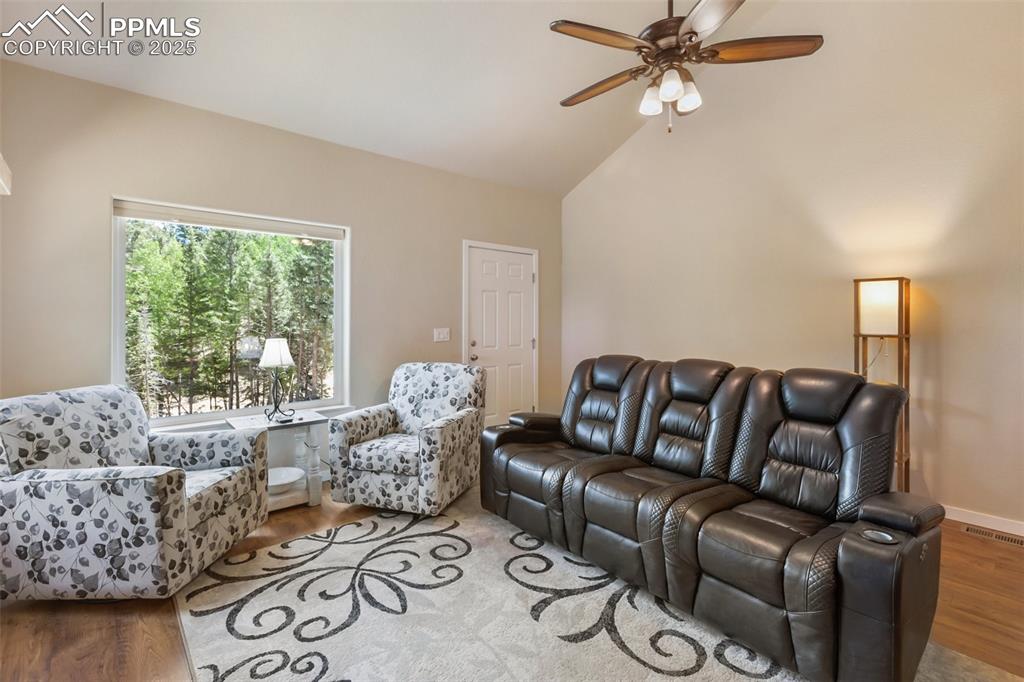
Living room featuring a ceiling fan, wood finished floors, and high vaulted ceiling
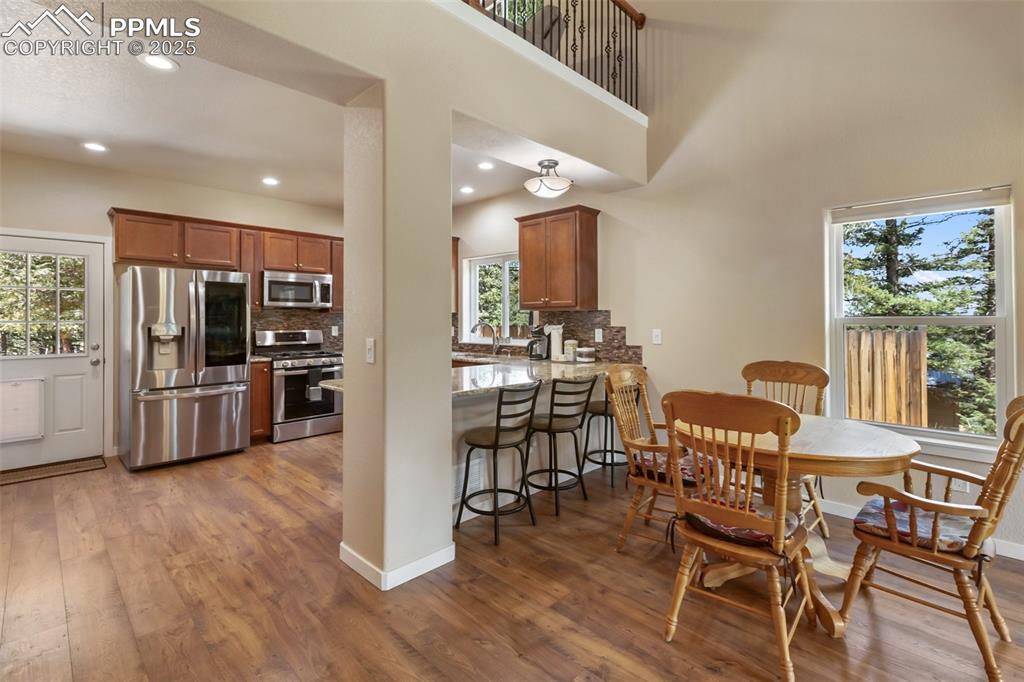
Dining space with wood finished floors, plenty of natural light, and recessed lighting
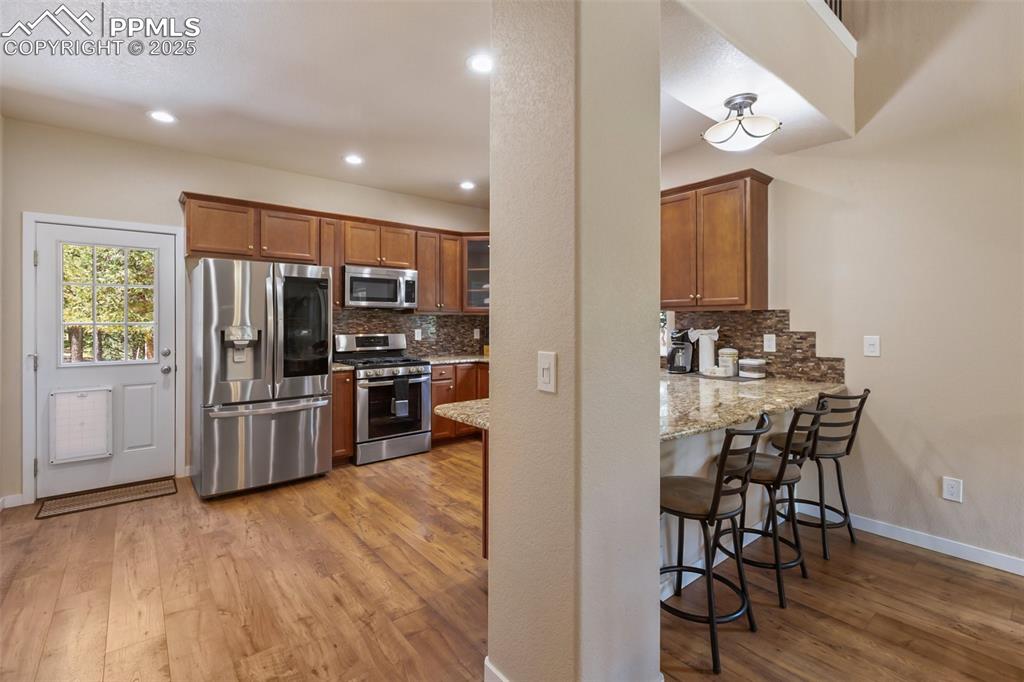
Kitchen with appliances with stainless steel finishes, light wood-type flooring, decorative backsplash, a kitchen bar, and recessed lighting
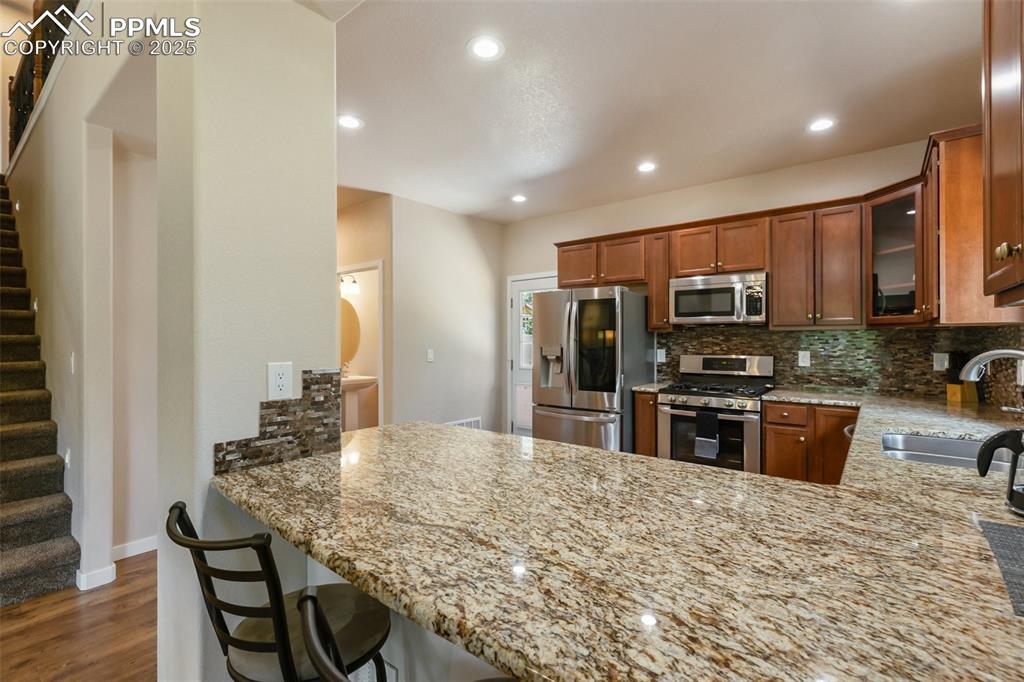
Kitchen featuring appliances with stainless steel finishes, dark wood-style flooring, light stone counters, backsplash, and recessed lighting
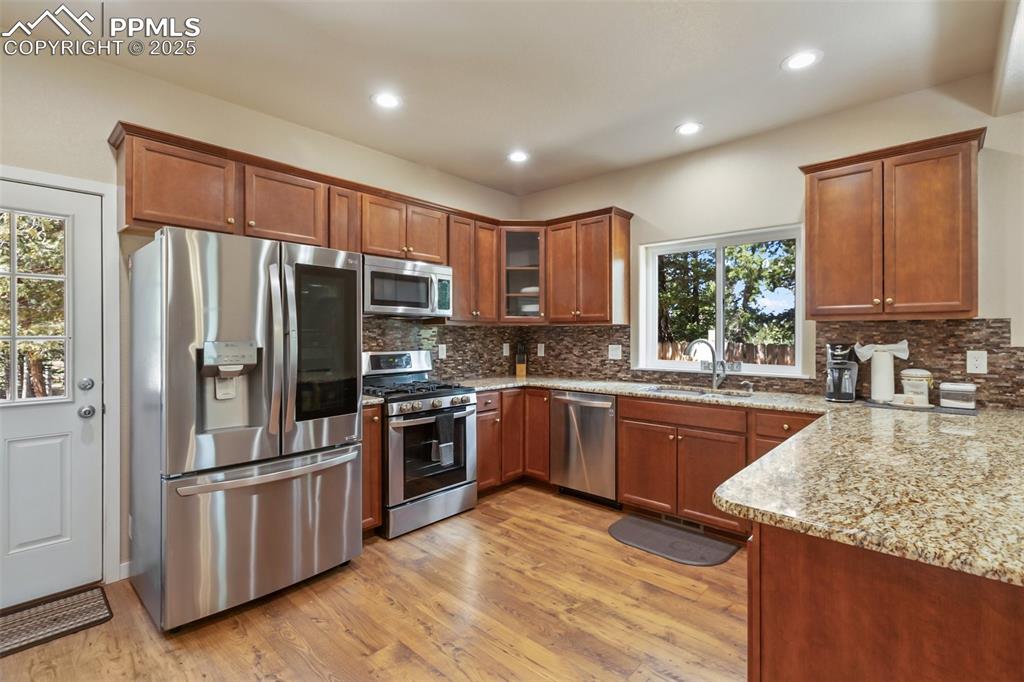
Kitchen with appliances with stainless steel finishes, light stone counters, brown cabinetry, and recessed lighting
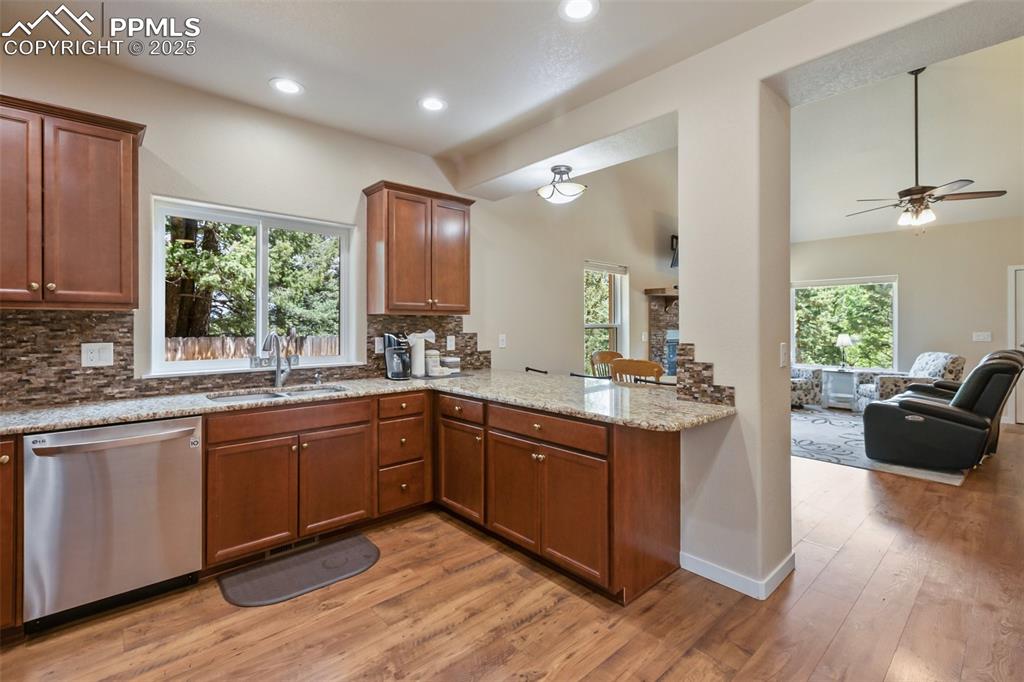
Kitchen featuring dishwasher, light wood finished floors, open floor plan, backsplash, and recessed lighting
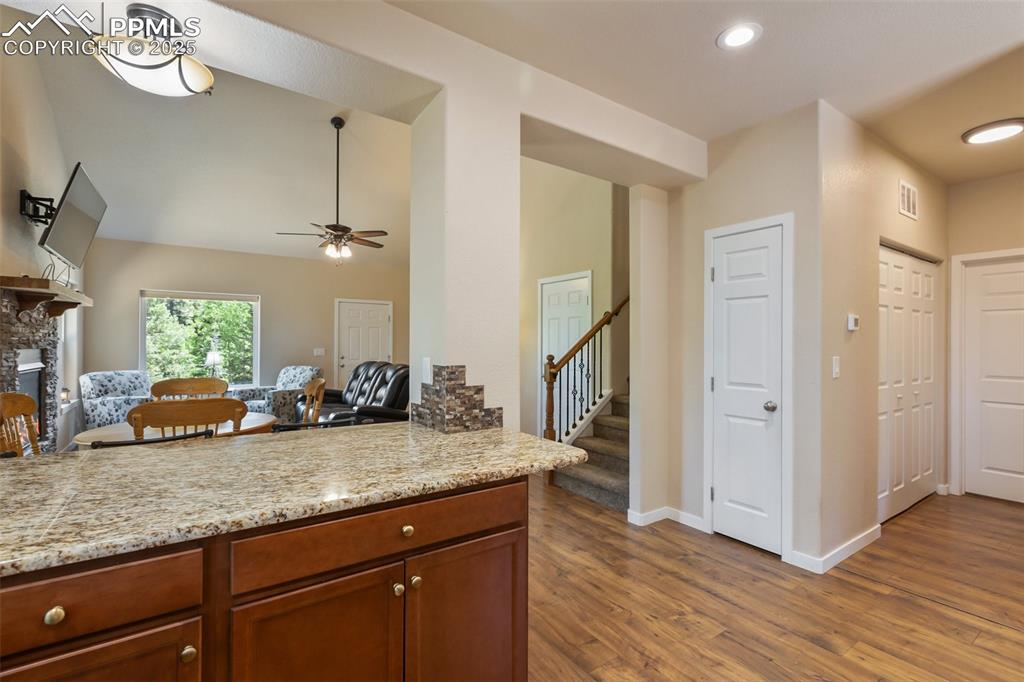
Kitchen featuring dark wood-style floors, a ceiling fan, light stone countertops, a stone fireplace, and brown cabinetry
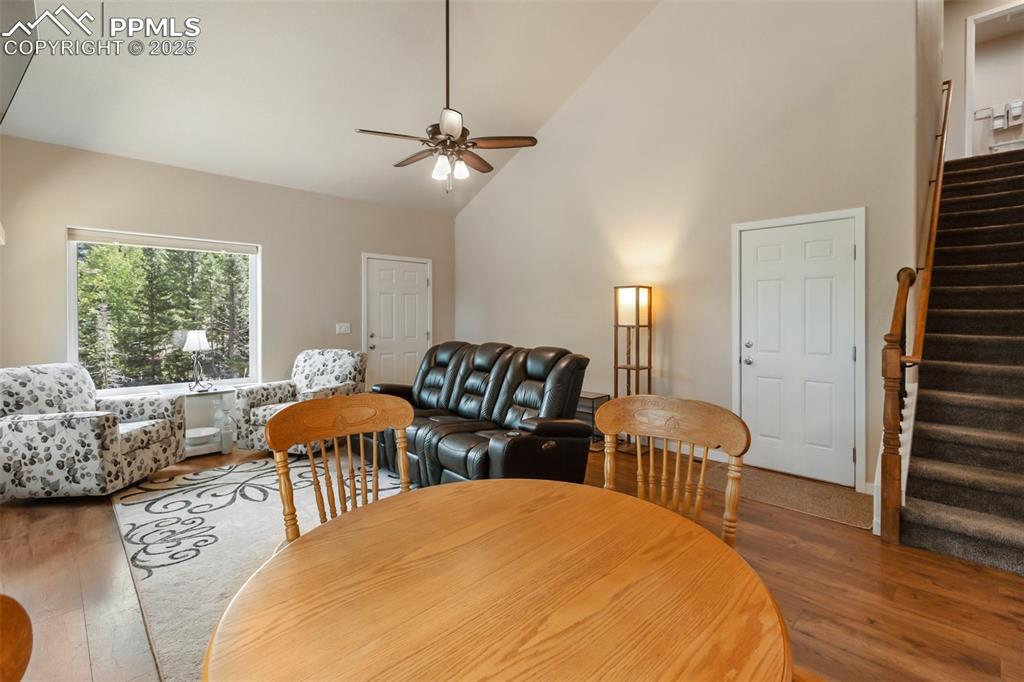
Dining room featuring wood finished floors, stairs, ceiling fan, and high vaulted ceiling
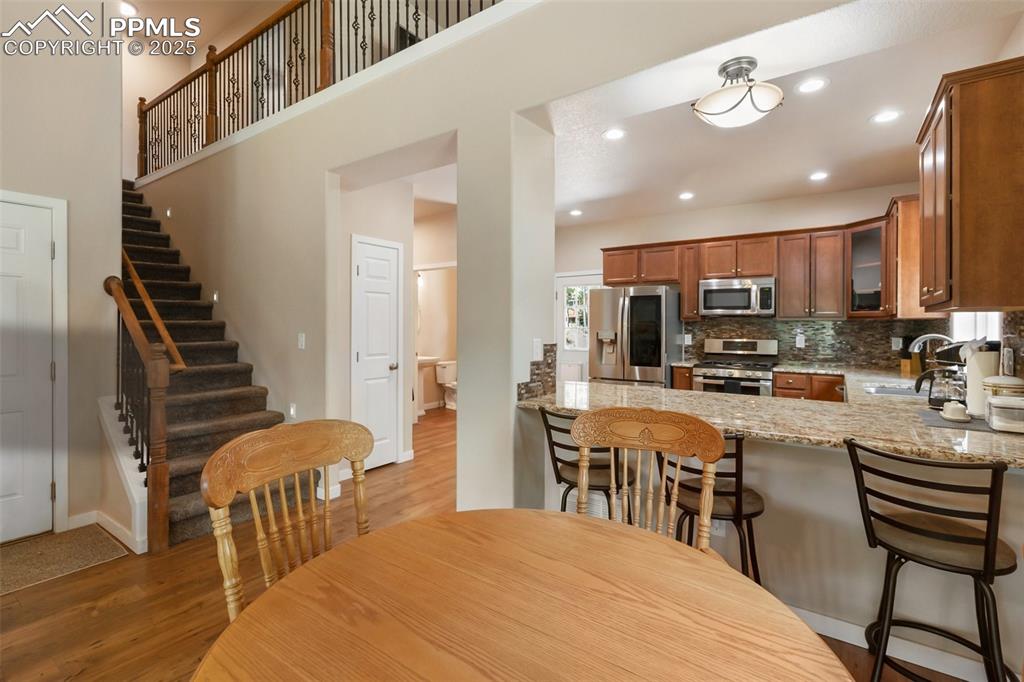
Dining area featuring light wood finished floors, stairs, and recessed lighting
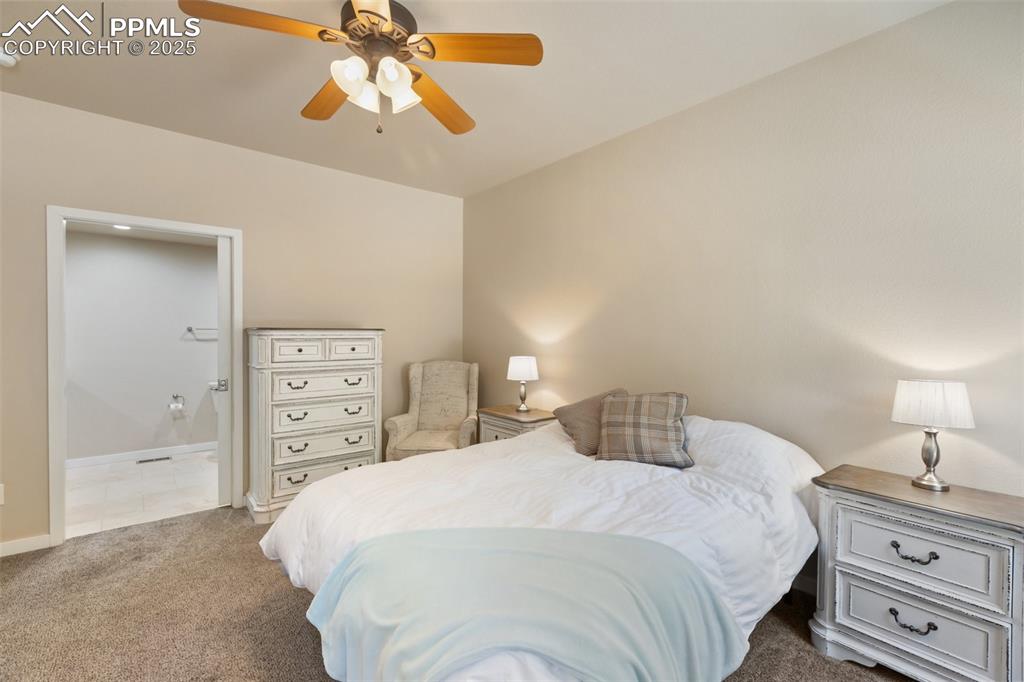
Carpeted bedroom featuring ensuite bathroom and ceiling fan
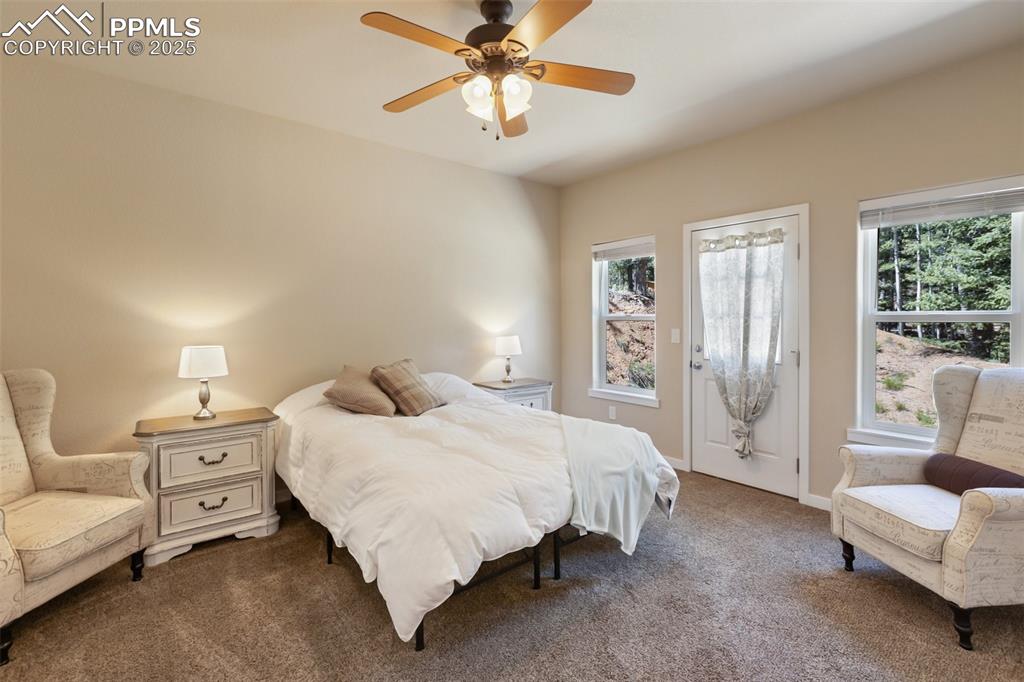
Carpeted bedroom with a ceiling fan and access to outside
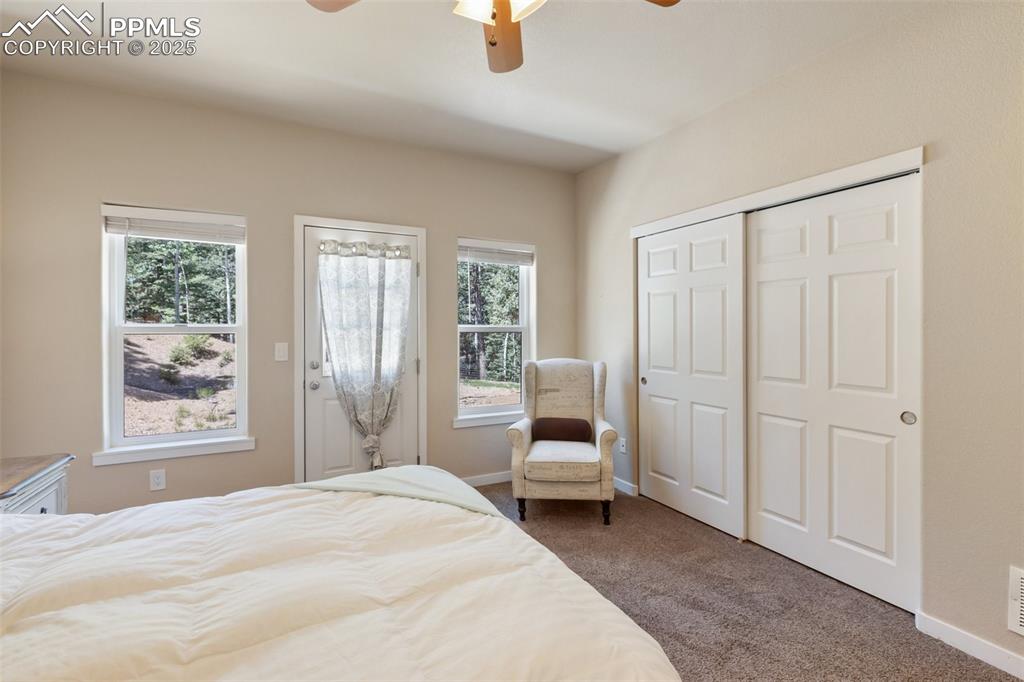
Bedroom featuring carpet, multiple windows, a closet, and a ceiling fan
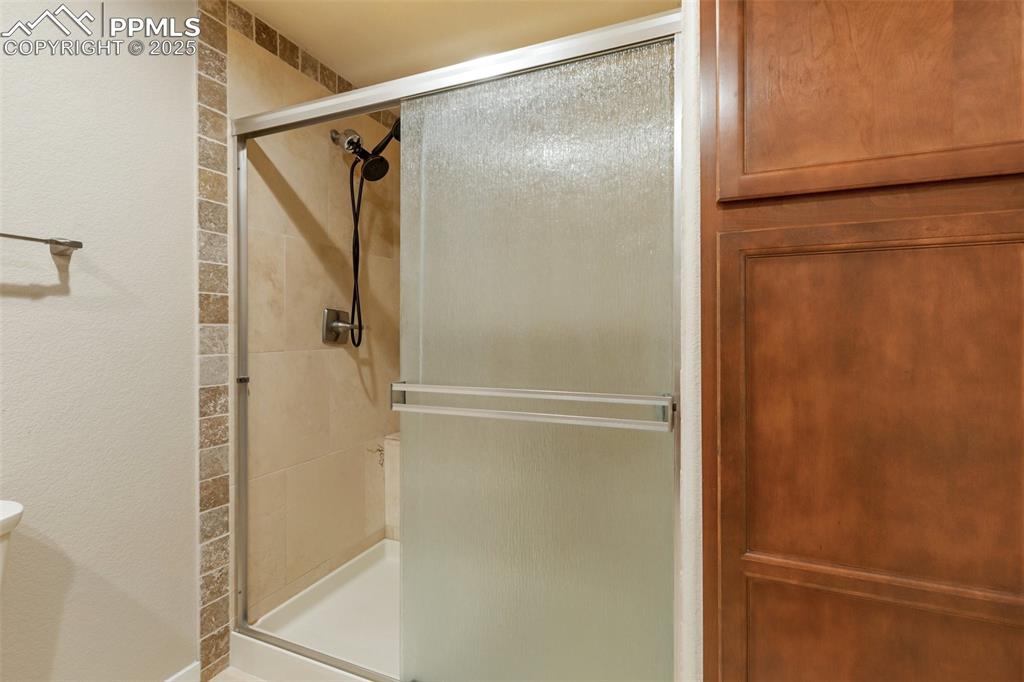
Full bath featuring a stall shower
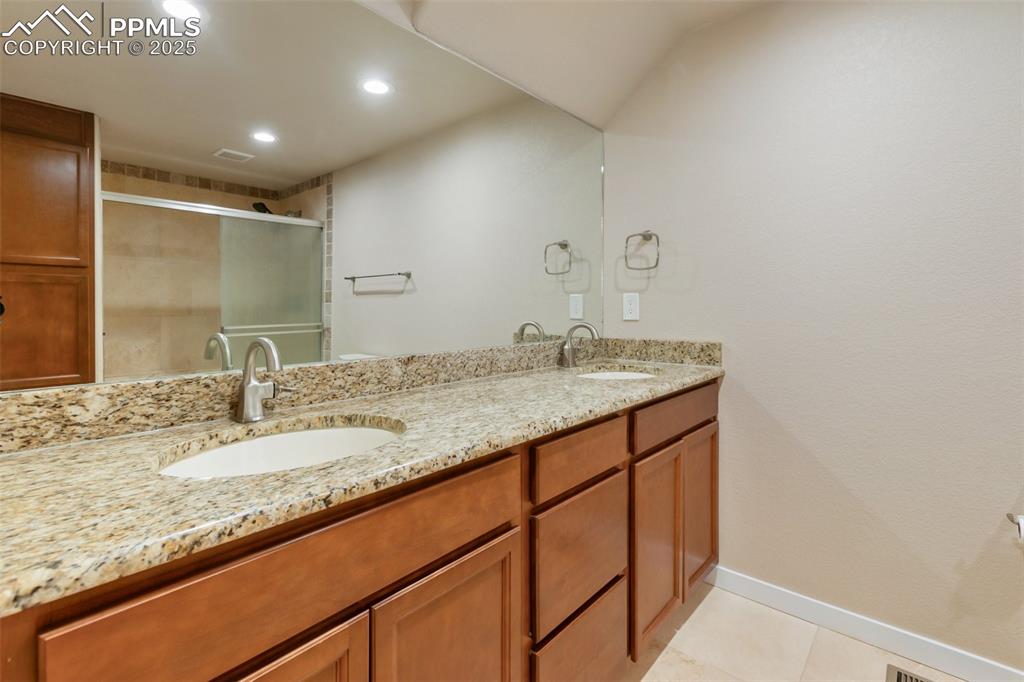
Bathroom featuring double vanity, recessed lighting, a stall shower, and tile patterned floors
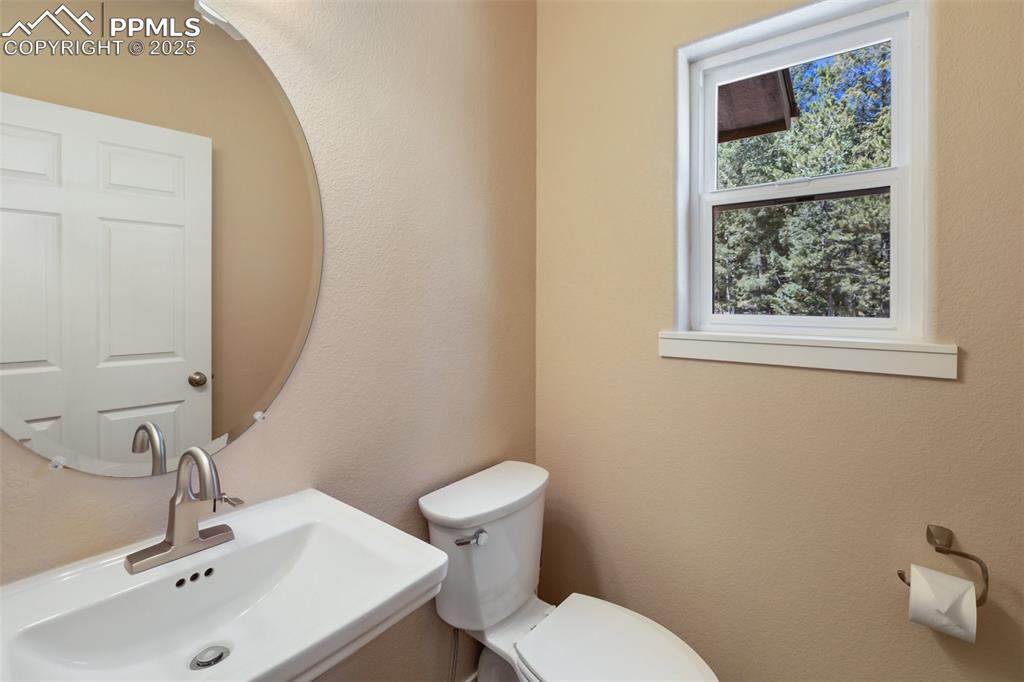
Bathroom with a sink and toilet
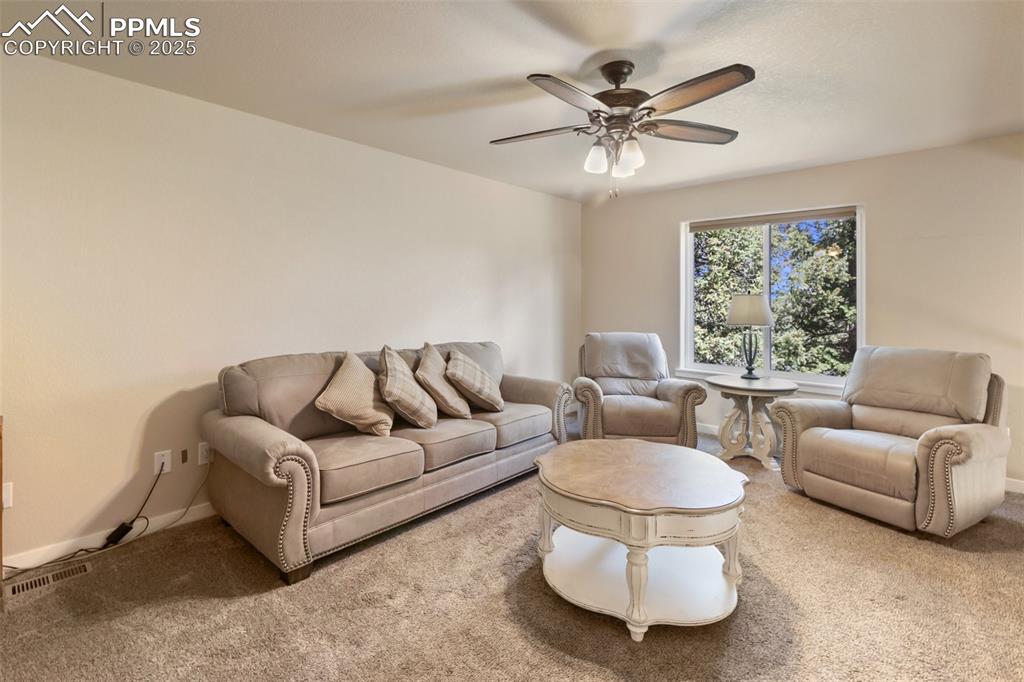
Carpeted living area featuring ceiling fan and baseboards
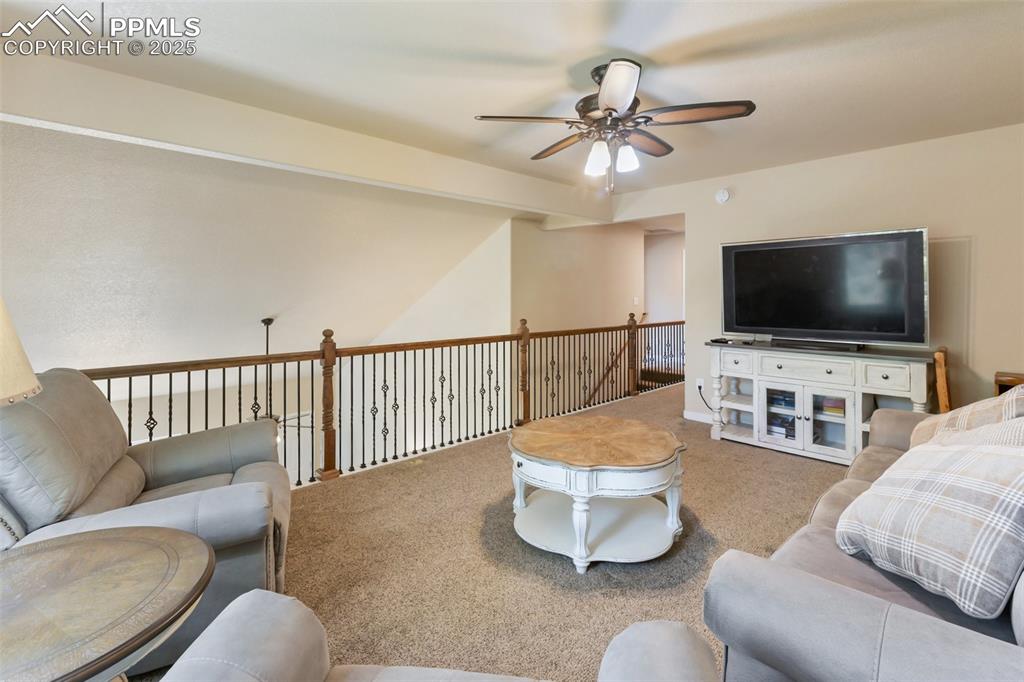
Living room featuring a ceiling fan and carpet floors
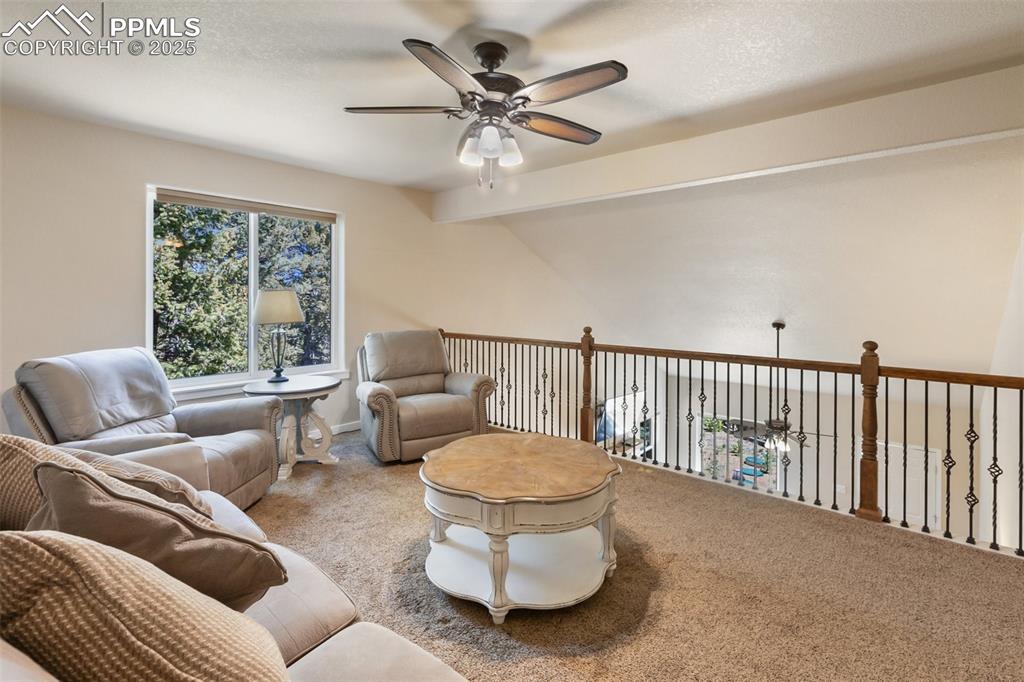
Living area with ceiling fan and carpet floors
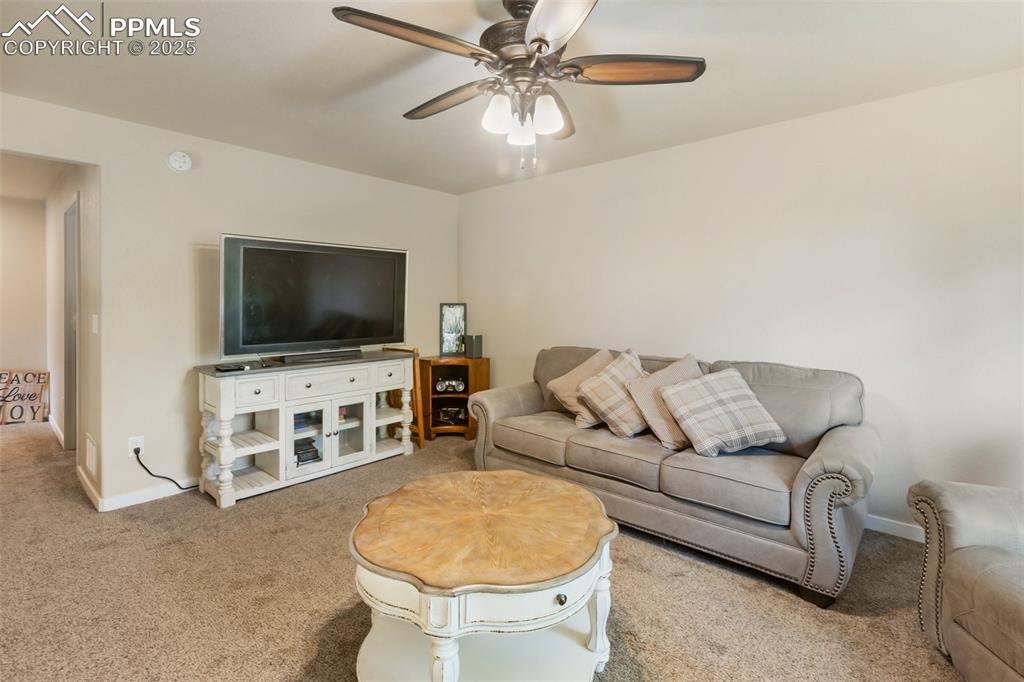
Living area featuring carpet floors and a ceiling fan
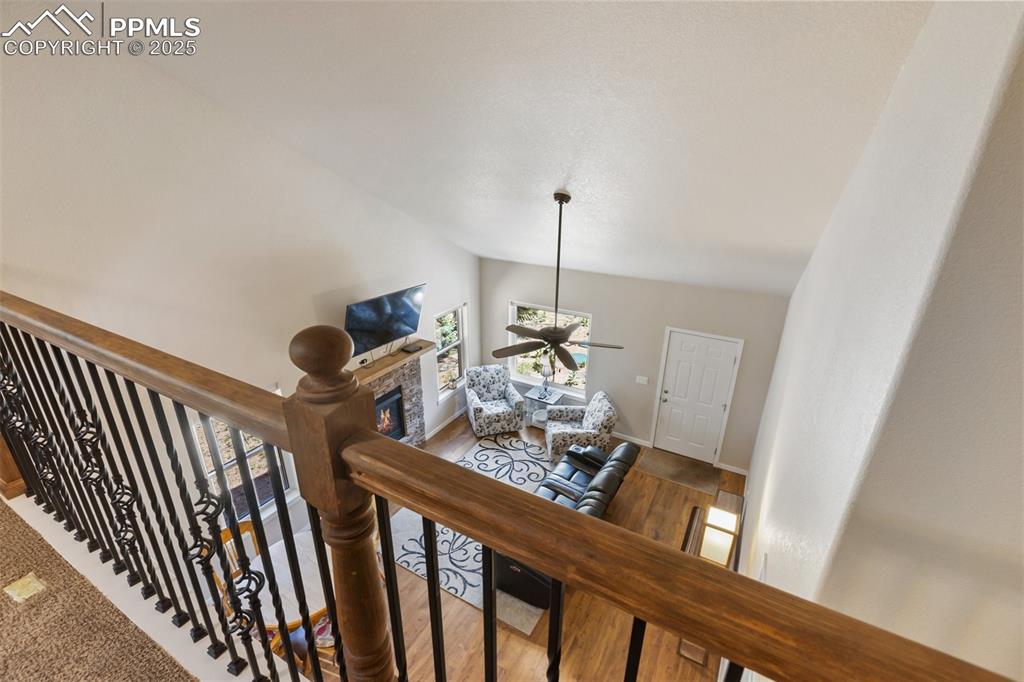
Staircase with vaulted ceiling, ceiling fan, wood finished floors, and a fireplace
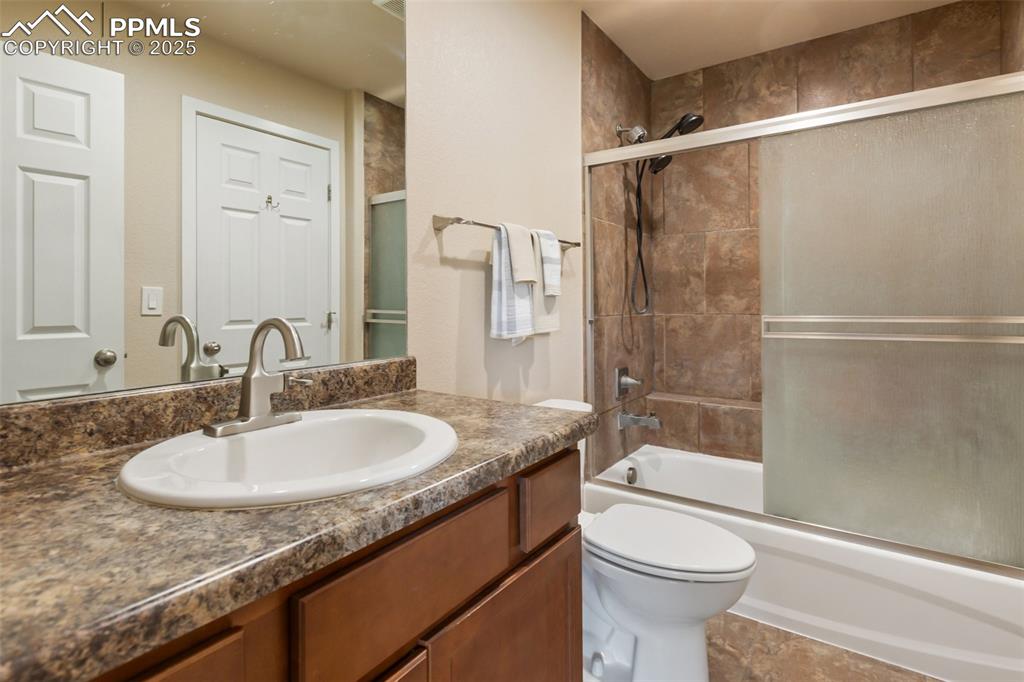
Full bath featuring vanity and bath / shower combo with glass door
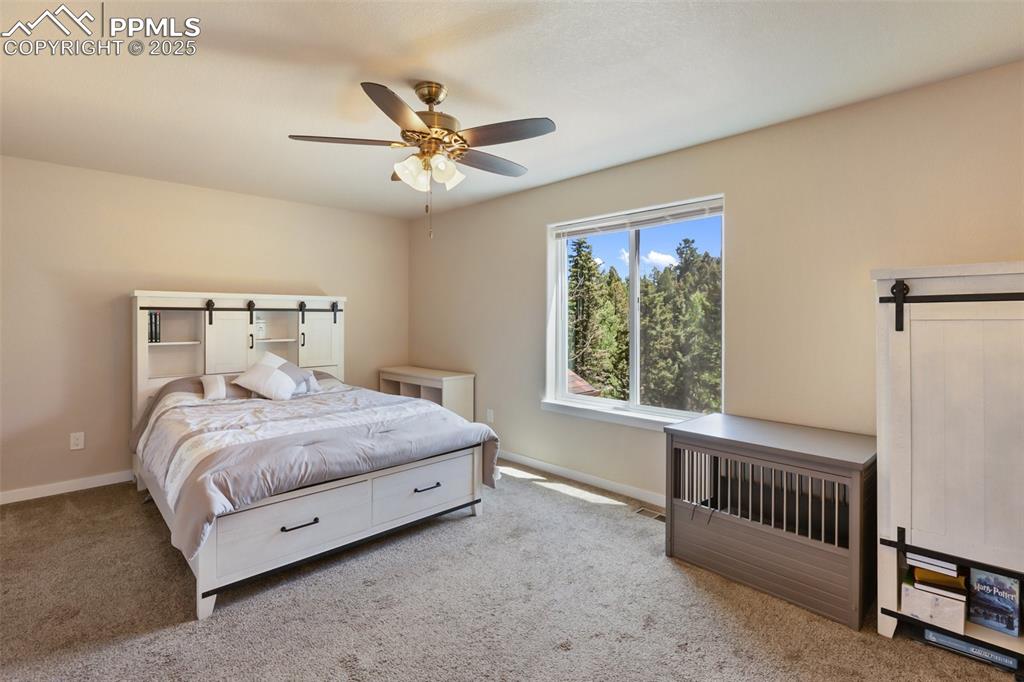
Bedroom featuring carpet floors, a barn door, and ceiling fan
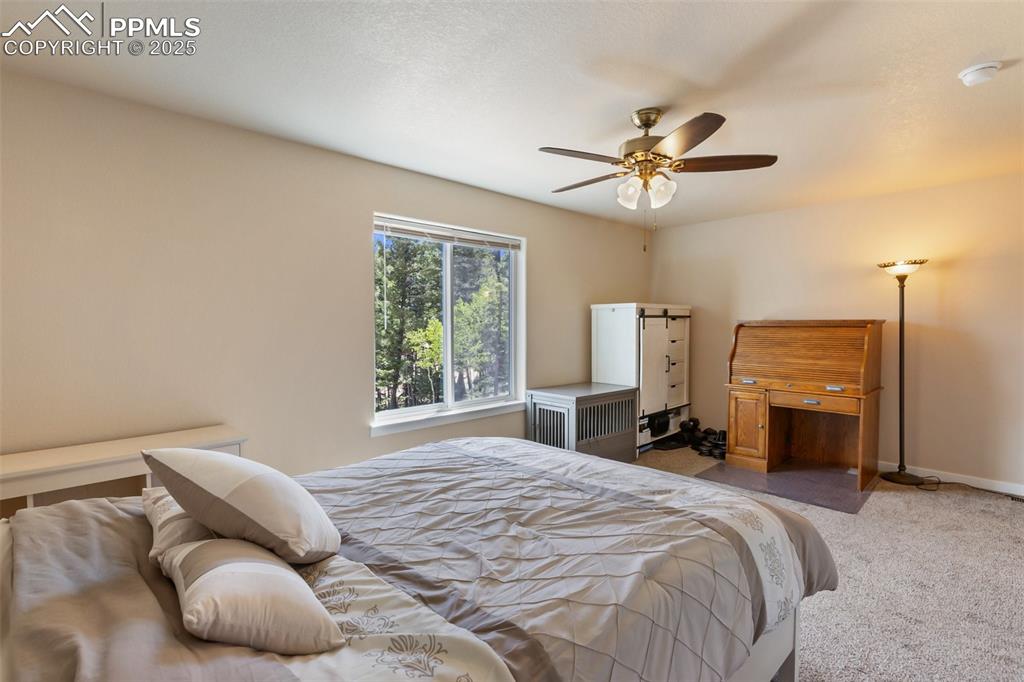
Bedroom with carpet floors and a ceiling fan
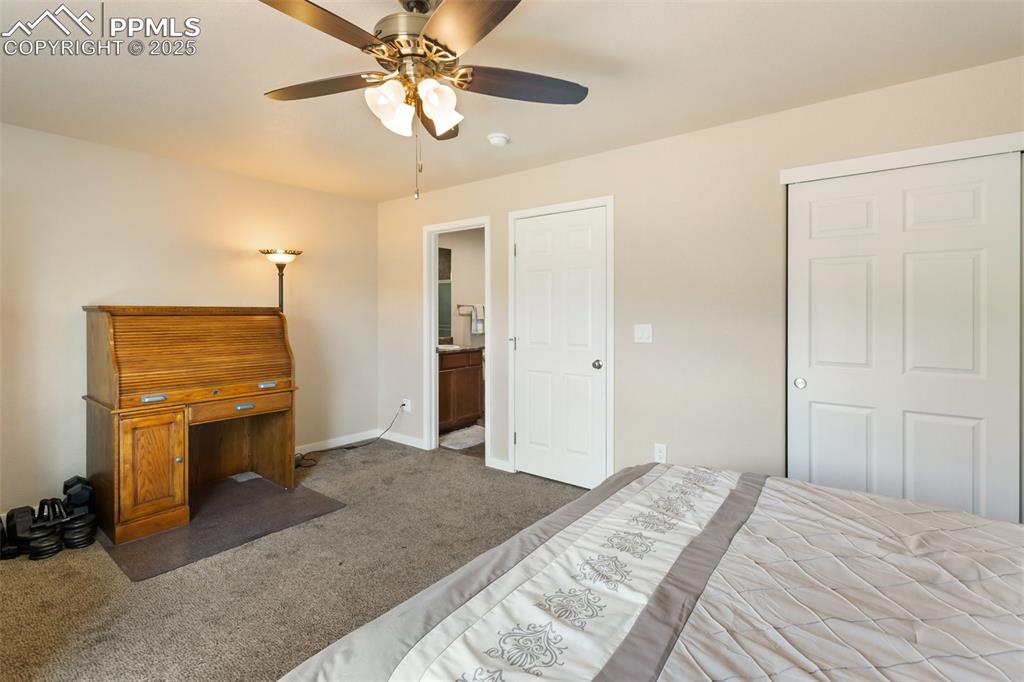
Unfurnished bedroom with carpet, a ceiling fan, and ensuite bathroom
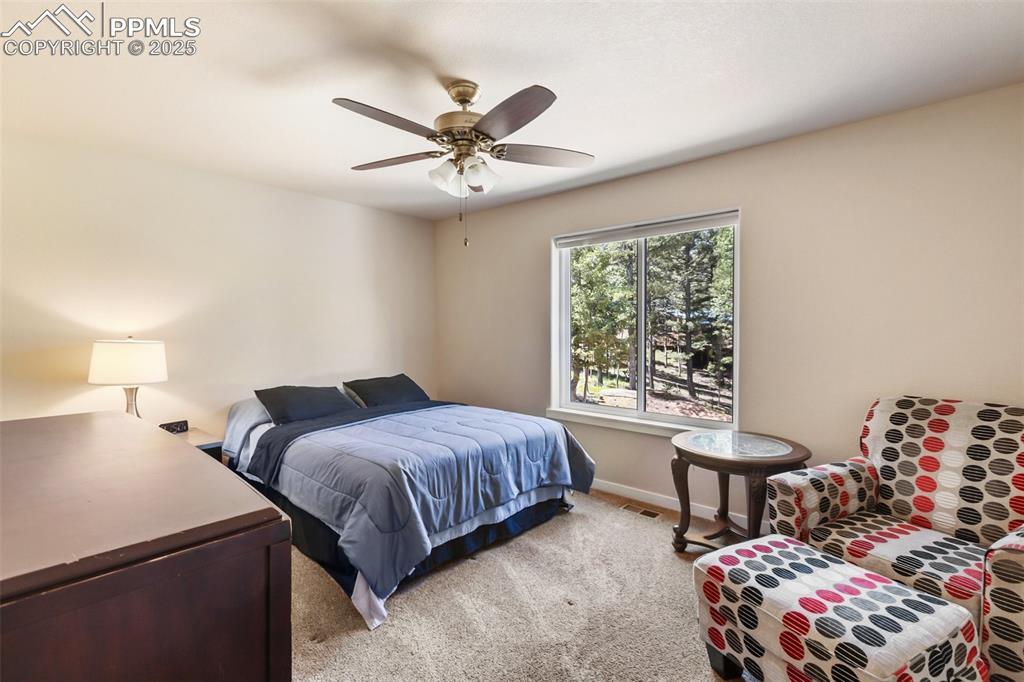
Bedroom featuring light colored carpet and ceiling fan
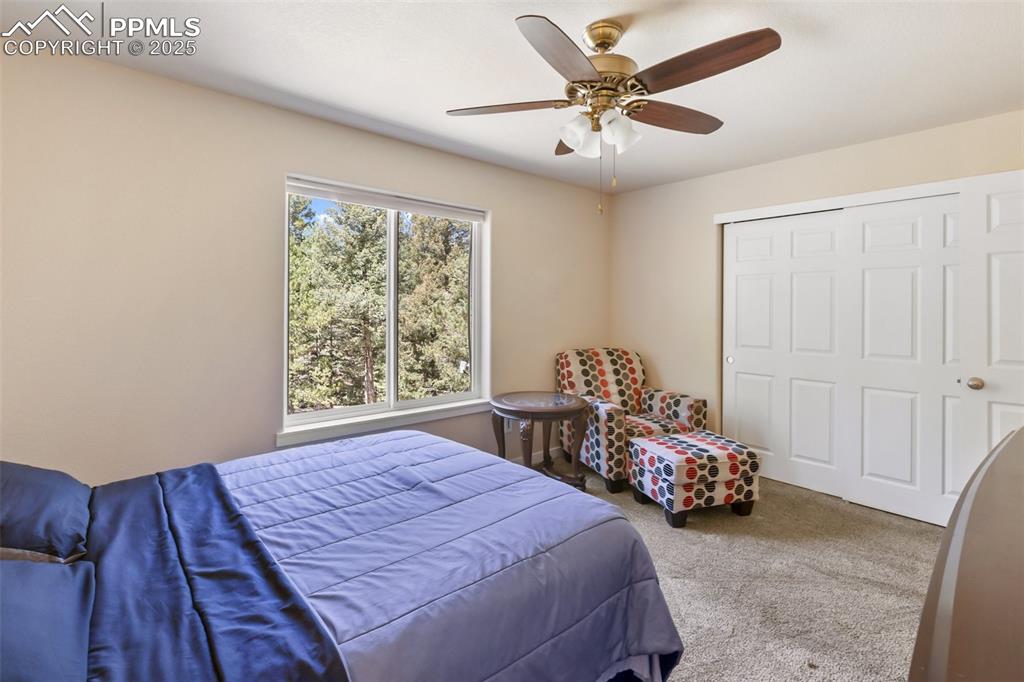
Carpeted bedroom featuring ceiling fan and a closet
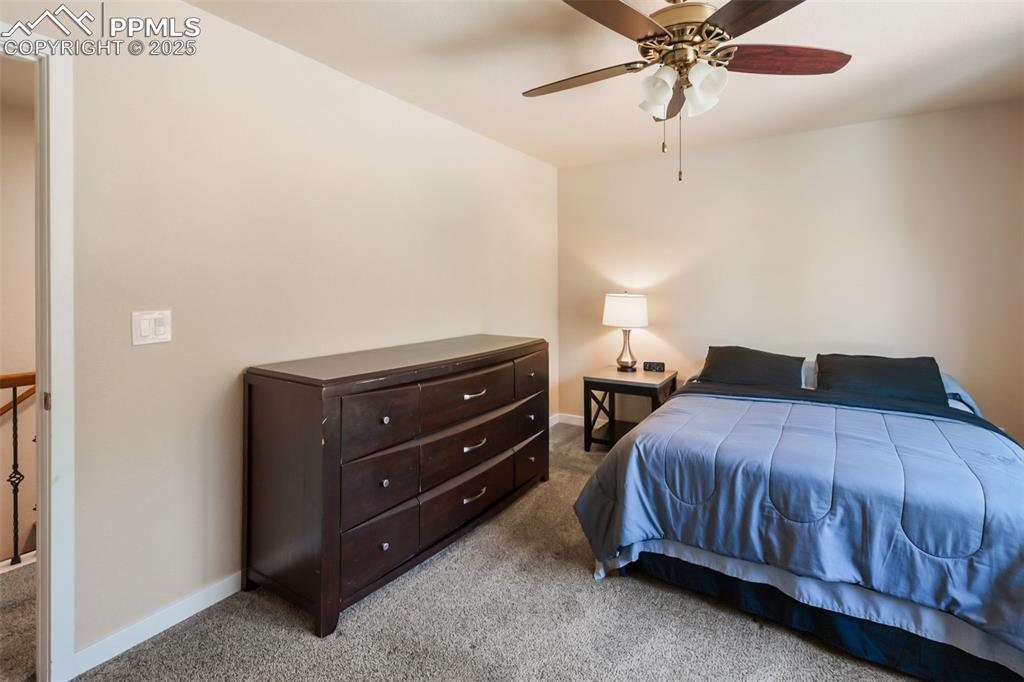
Carpeted bedroom with baseboards and a ceiling fan
Disclaimer: The real estate listing information and related content displayed on this site is provided exclusively for consumers’ personal, non-commercial use and may not be used for any purpose other than to identify prospective properties consumers may be interested in purchasing.