1053 Kings Crown Road, Woodland Park, CO, 80863
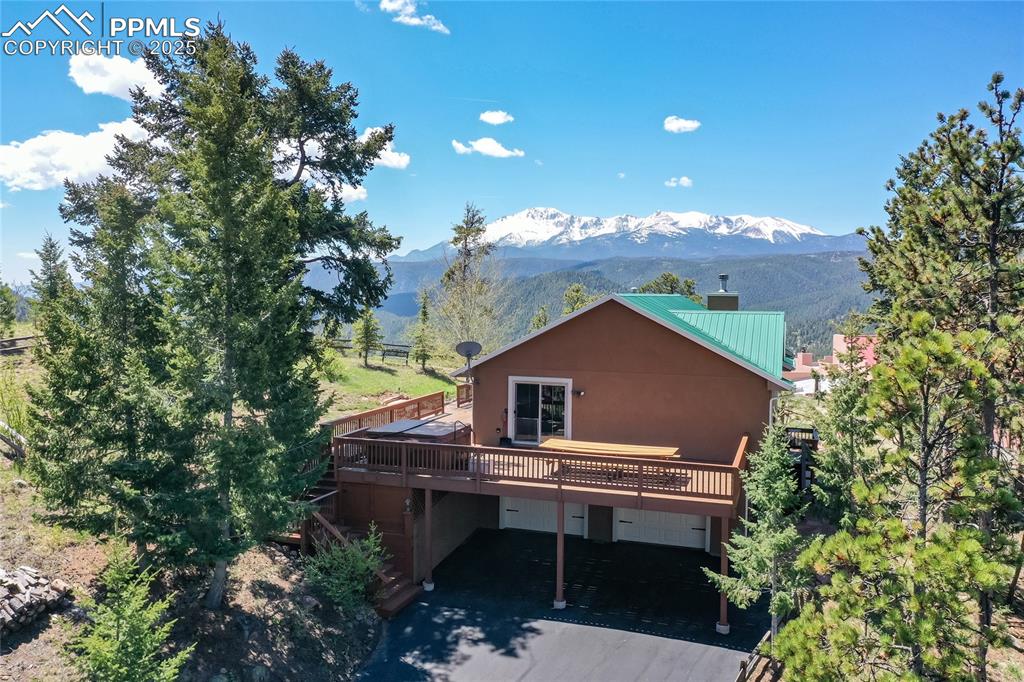
Side view of house featuring a deck with mountain view, stucco siding, and metal roof
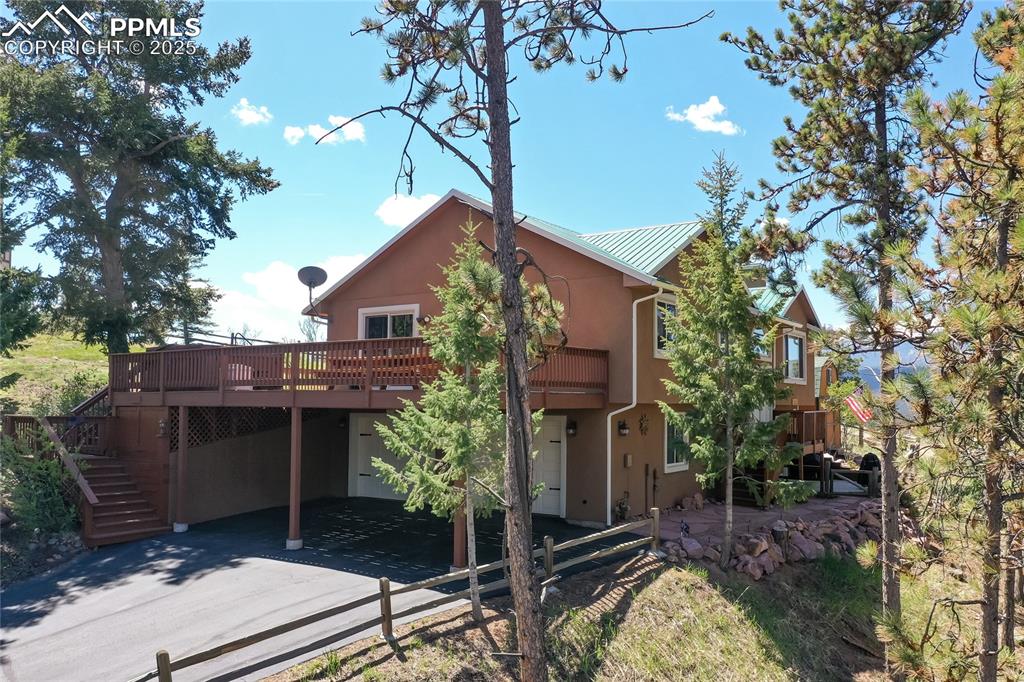
Side of house with a wooden deck, stucco siding, stairway, and metal roof
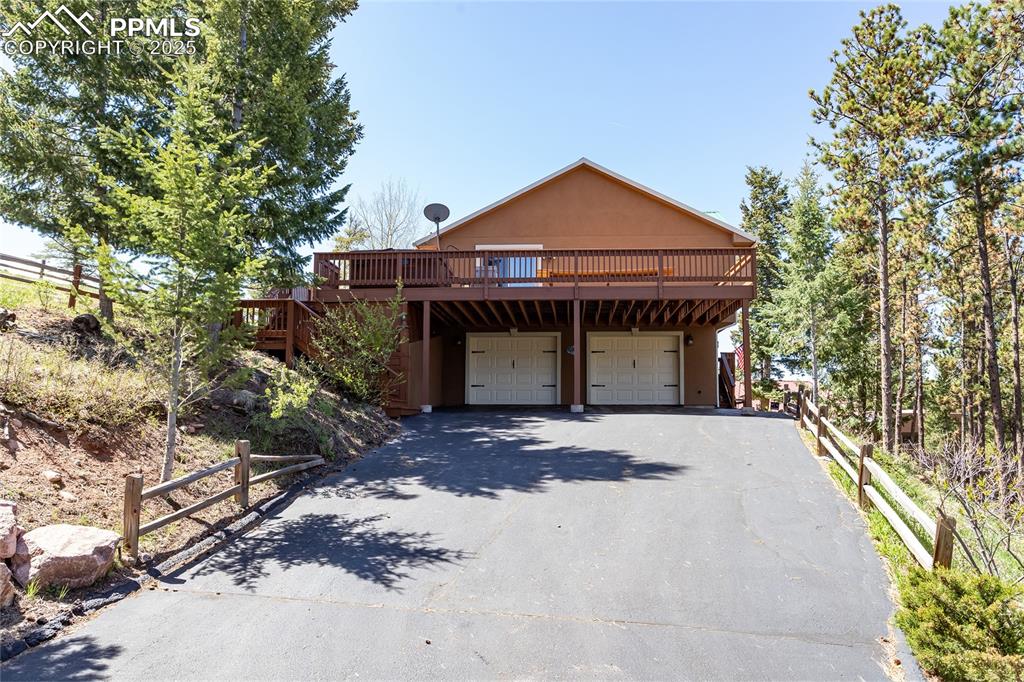
Driveway - Oversized 2 car garage and 2-car carport
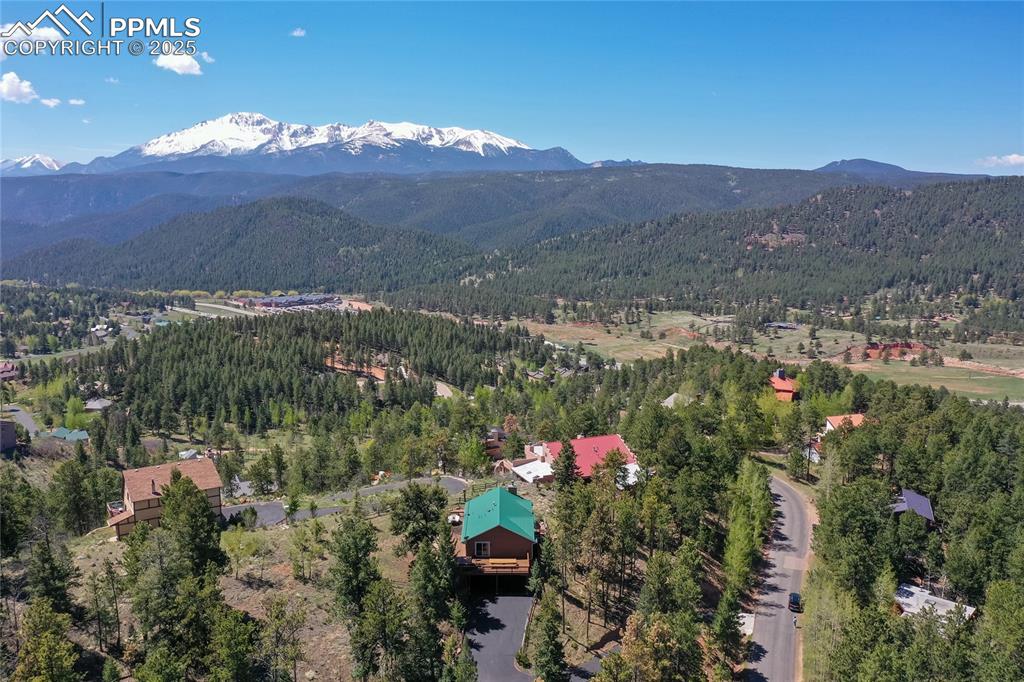
Aerial overview of property's location featuring Pikes Peak backdrop and a heavily wooded area
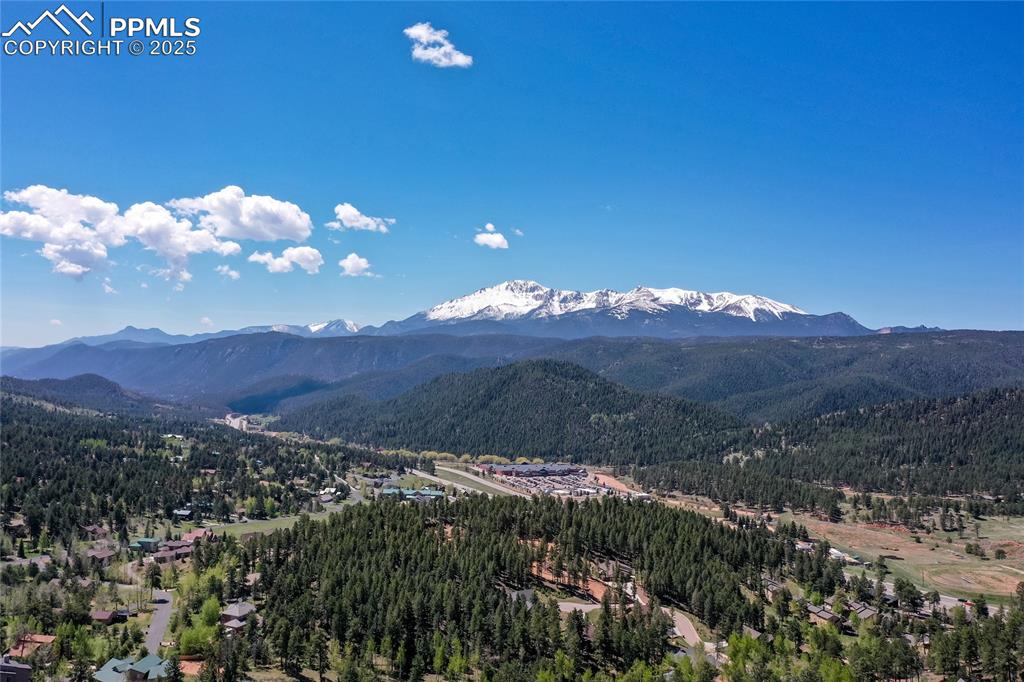
Beautiful Pikes Peak view from backyard
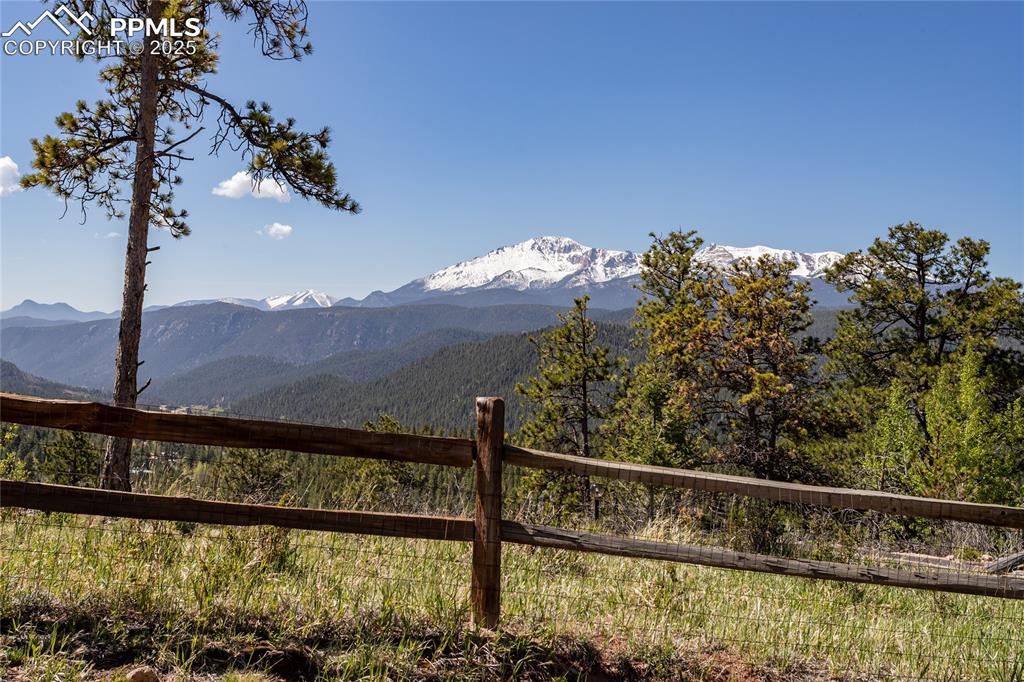
Pikes Peak View from backyard
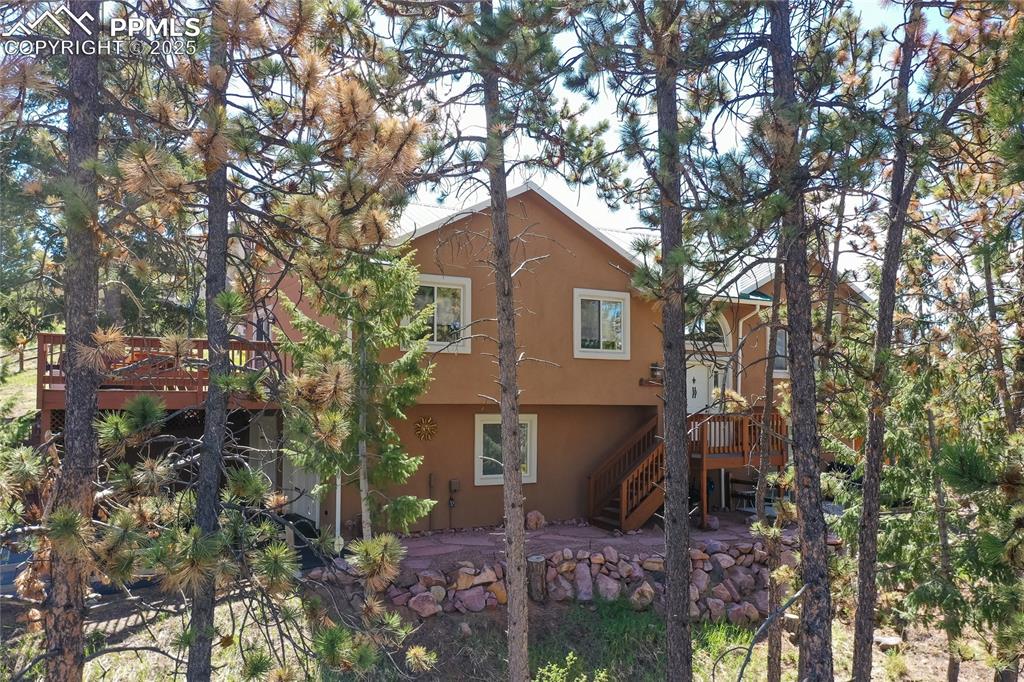
Front view with front entrance, stucco siding
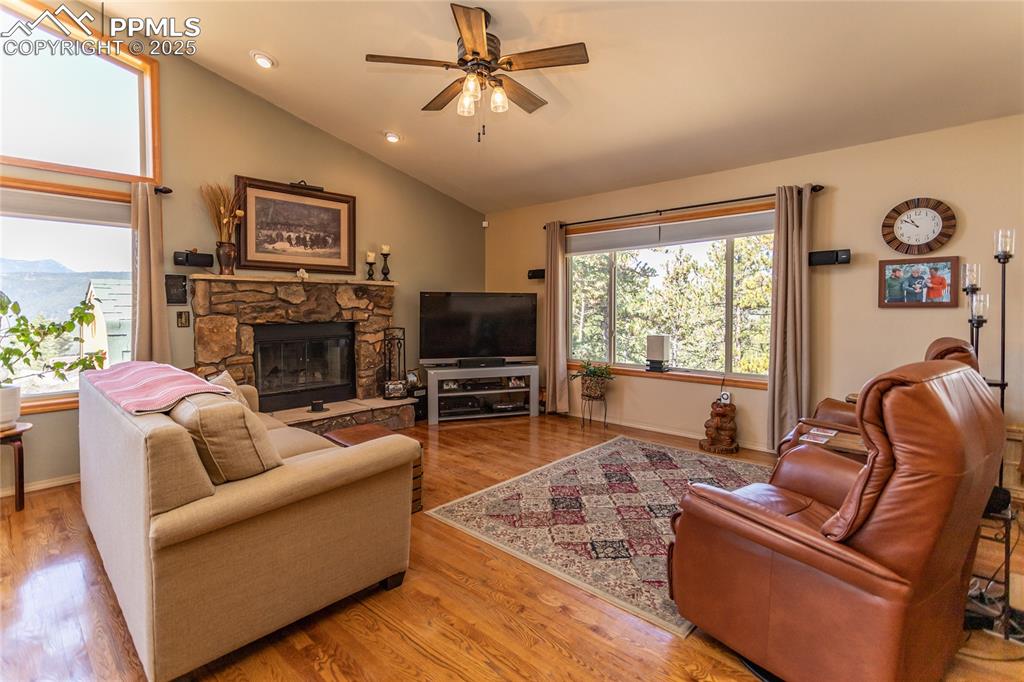
Living room featuring vaulted ceiling, ceiling fan, gas fireplace, beautiful wood floors, and recessed lighting
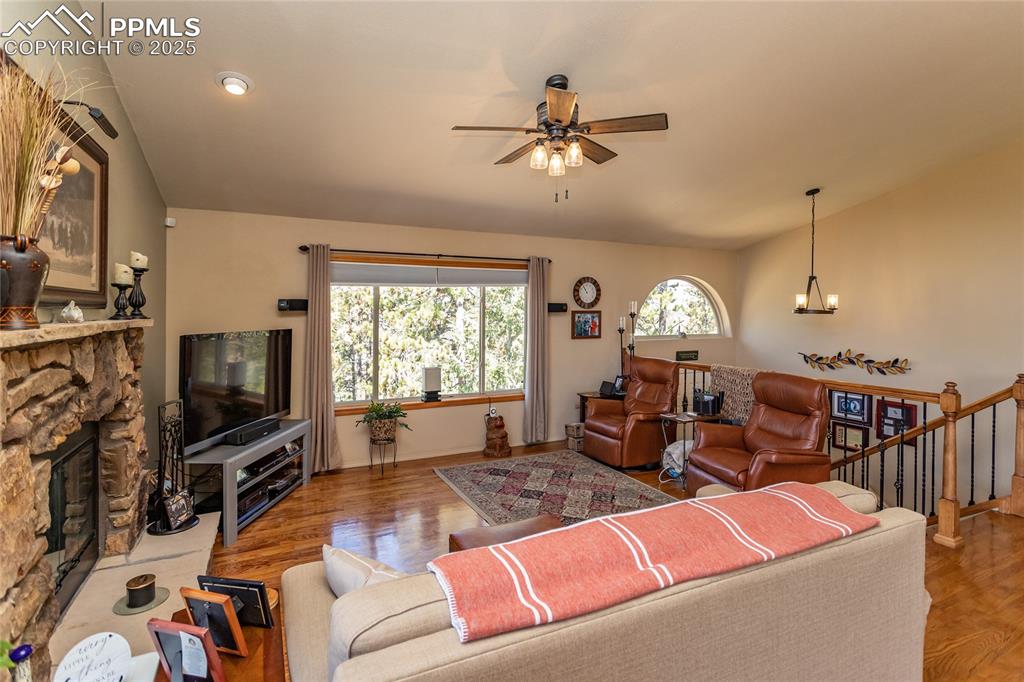
Living area featuring a chandelier, ceiling fan, wood floors, gas fireplace, and vaulted ceiling
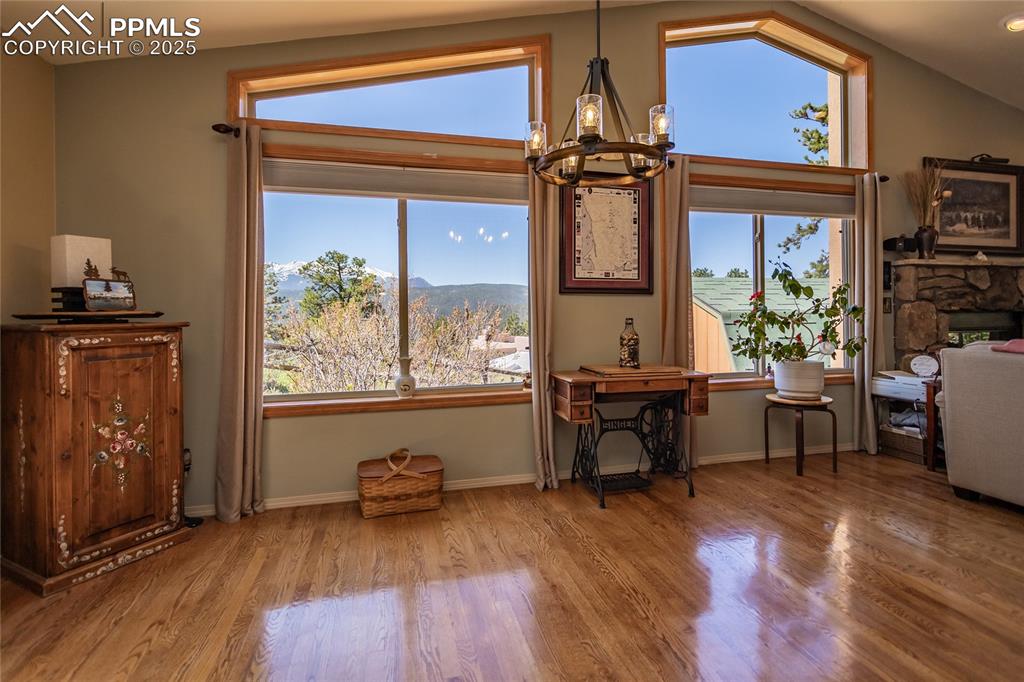
Dining room featuring Pikes Peak view, a chandelier, wood floors, vaulted ceiling
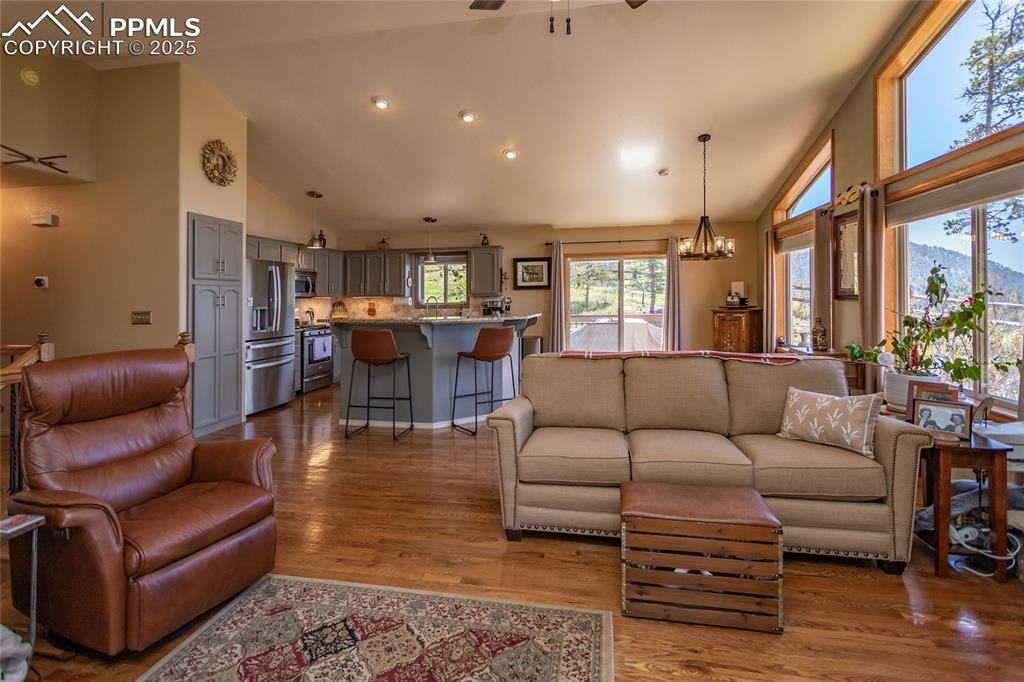
Living area with a mountain view, high vaulted ceiling, wood floors
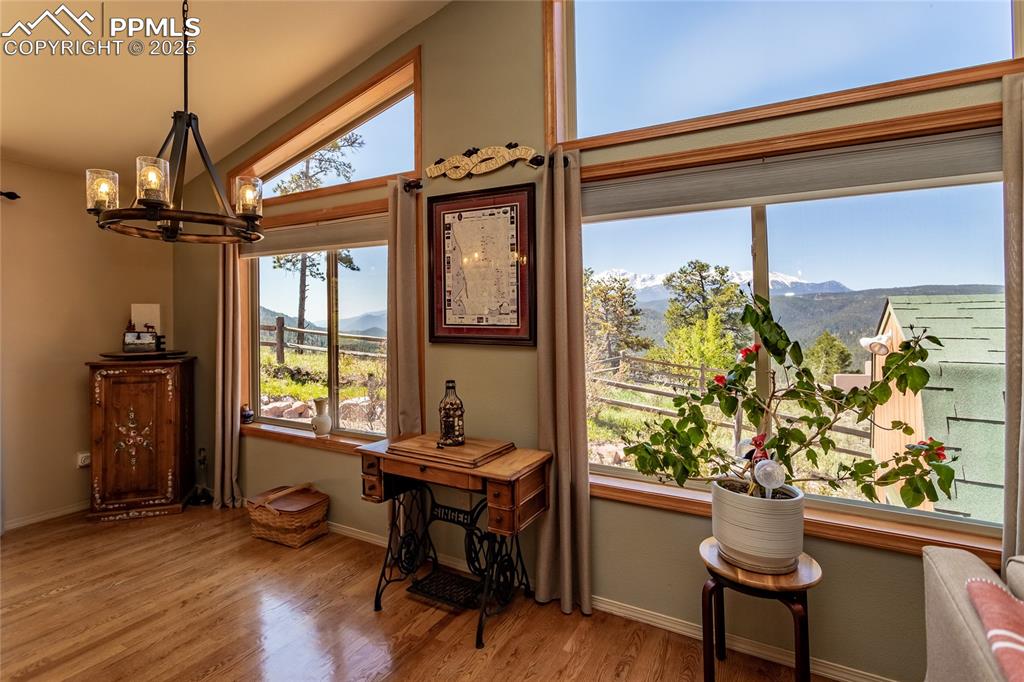
Dining area featuring Pikes Peak Views, plenty of natural light, and vaulted ceiling
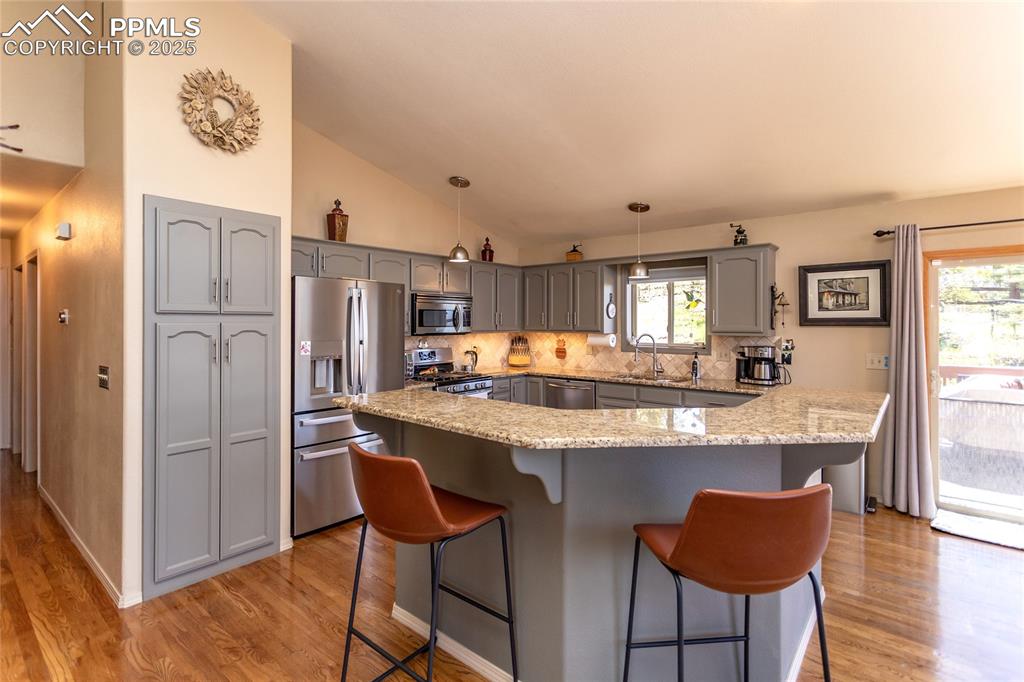
Kitchen island with Granite counter top and walk-out to the large deck
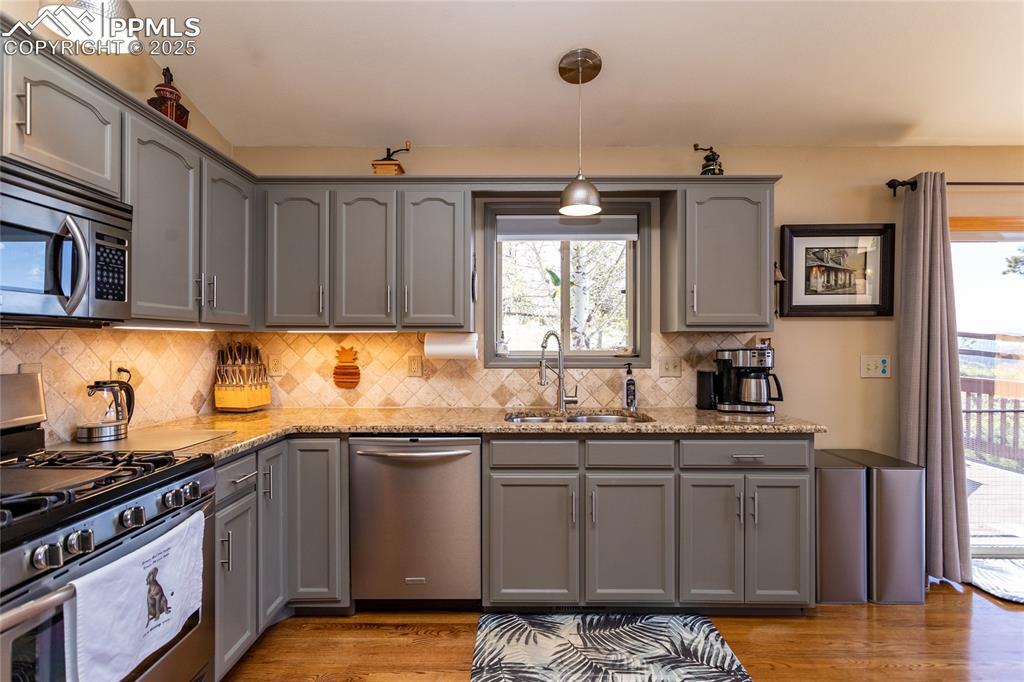
Kitchen with stainless steel appliances, double sink, Granite Counters and updated cabinets
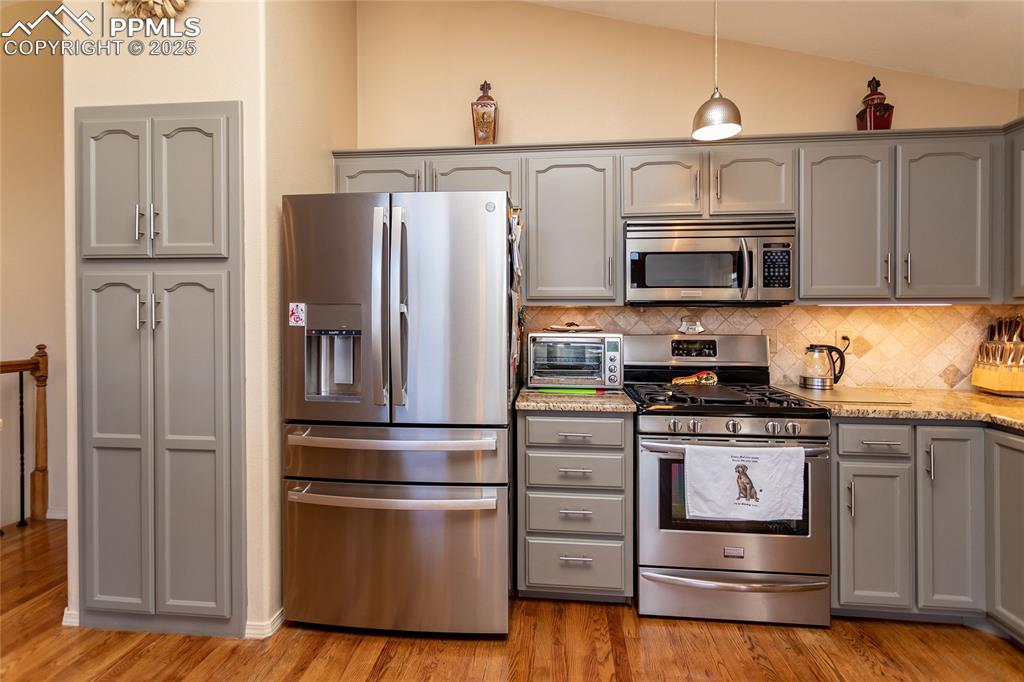
Kitchen featuring stainless steel appliances, decorative backsplash, vaulted ceiling, large pantry with pull-out shelves
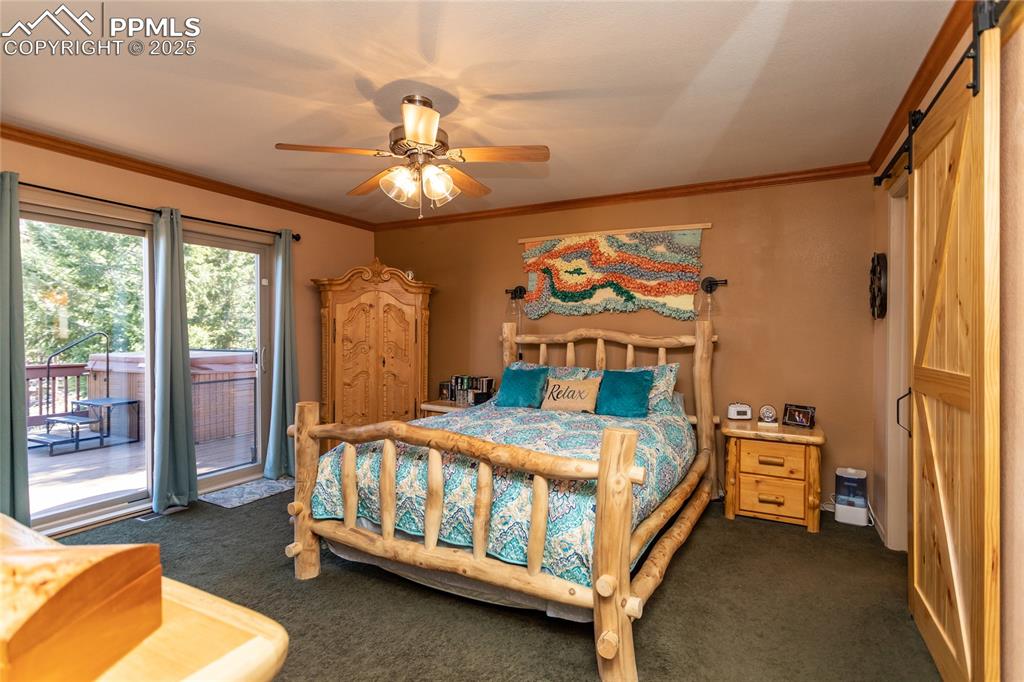
Bedroom featuring sliding glass door with access to outside deck
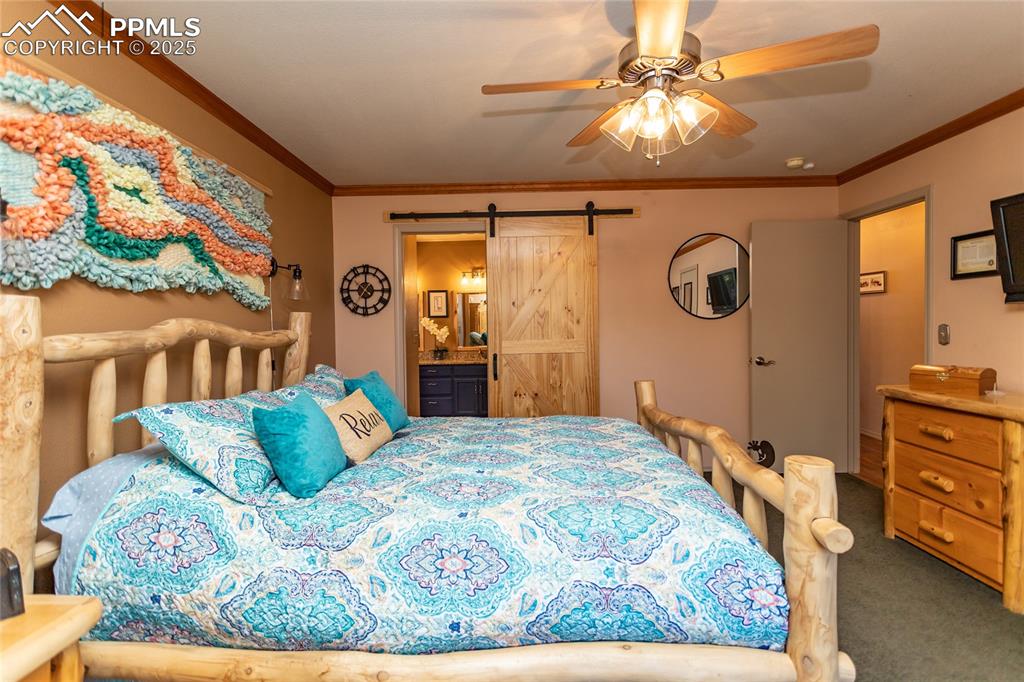
Bedroom with a barn door into ensuite bathroom
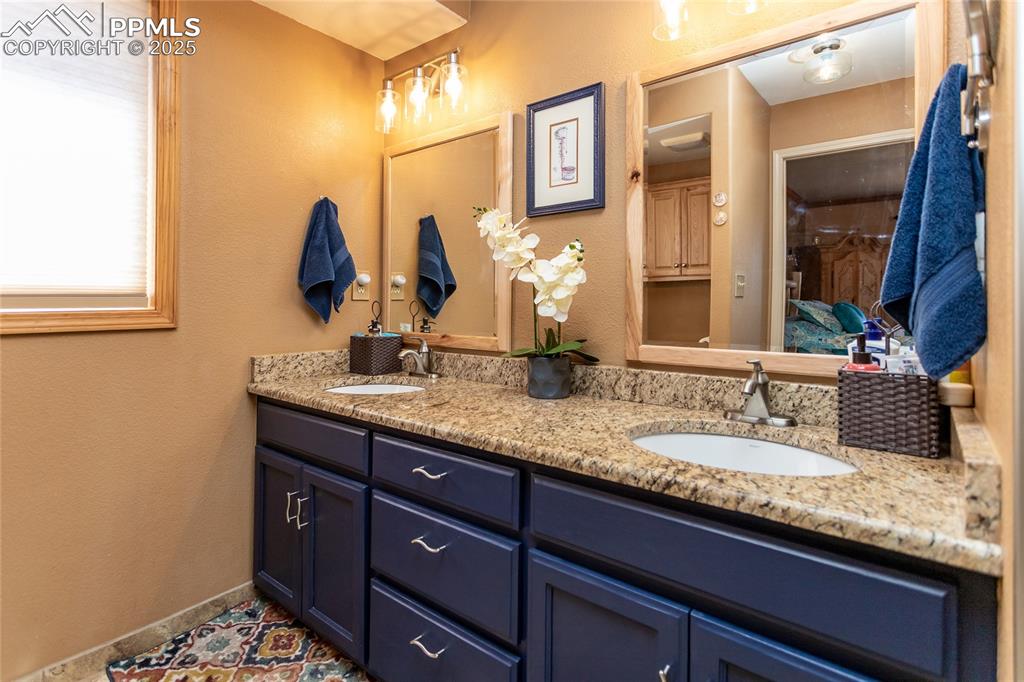
Bathroom with double vanity and radiant in-floor heat
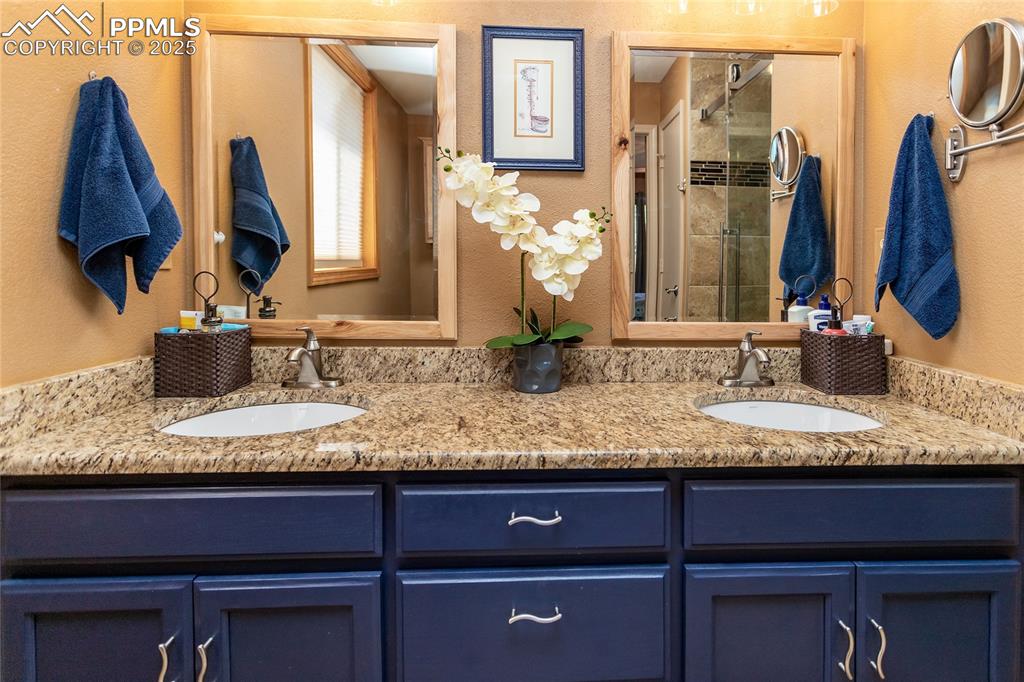
Primary bath featuring double vanity, a stall shower and granite counter tops
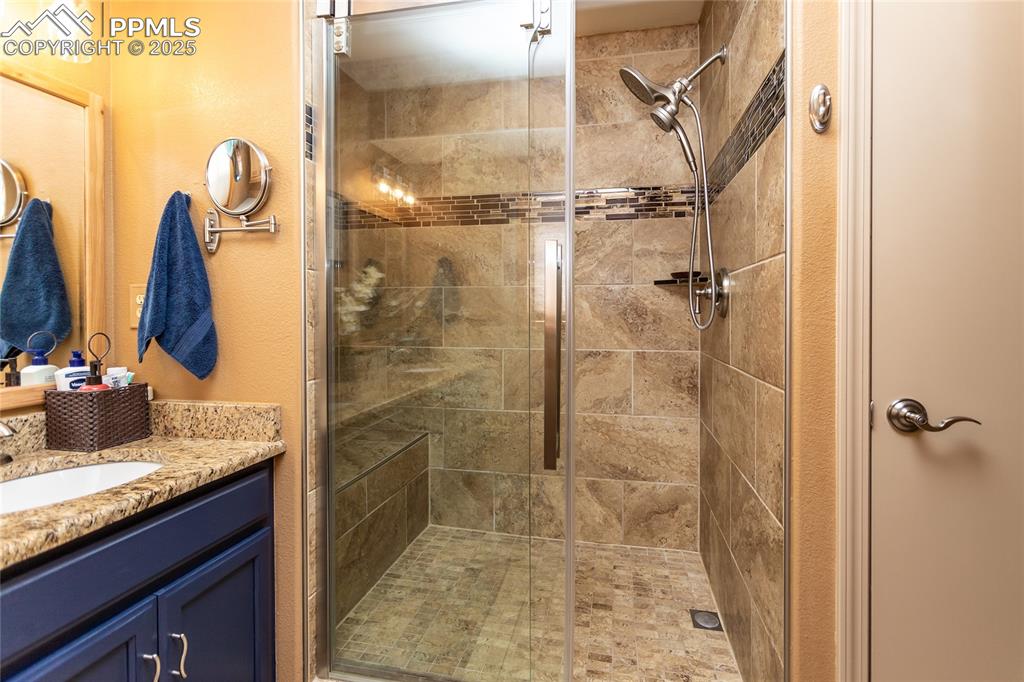
Bathroom featuring a walk-in stall shower with bench
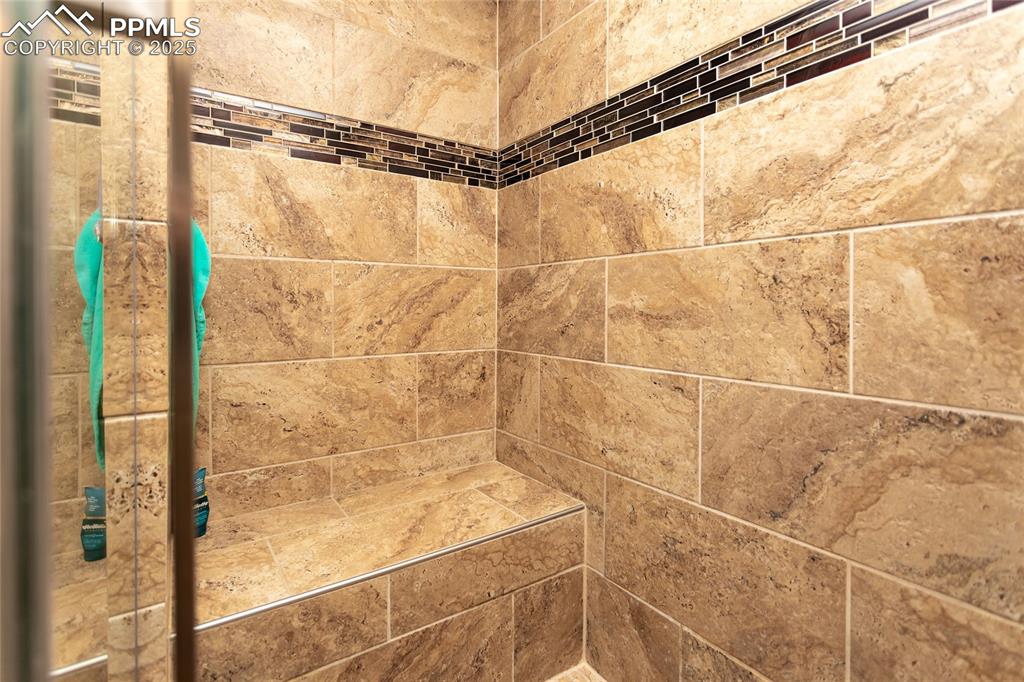
Walk-in Shower with bench
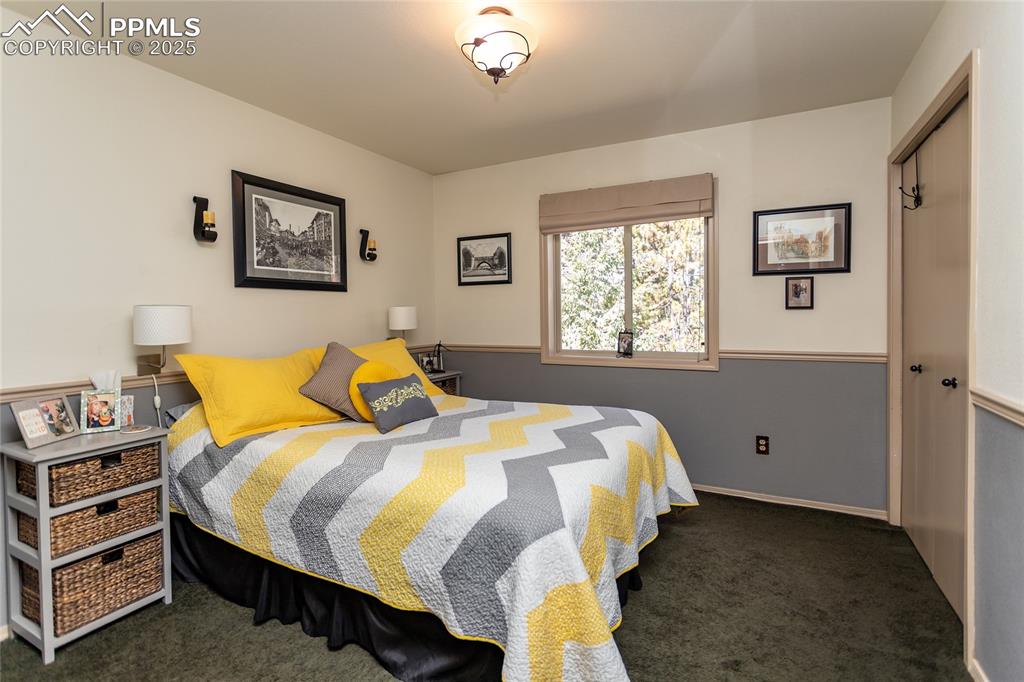
Upper level Bedroom with serene treed view
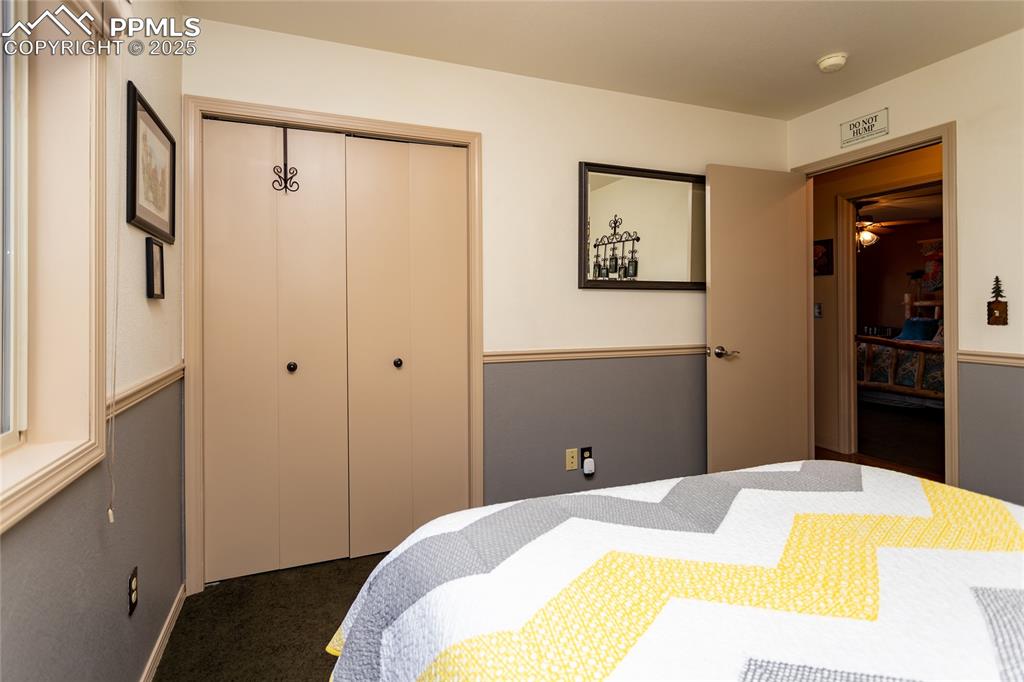
Upper level Bedroom with closet
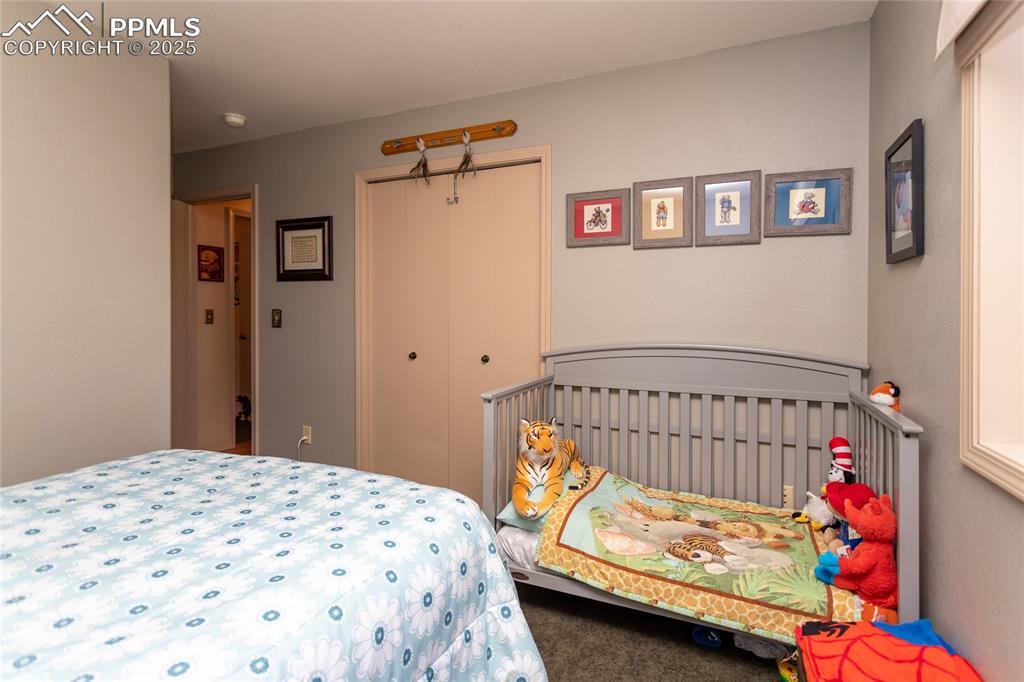
3rd Upper level Bedroom
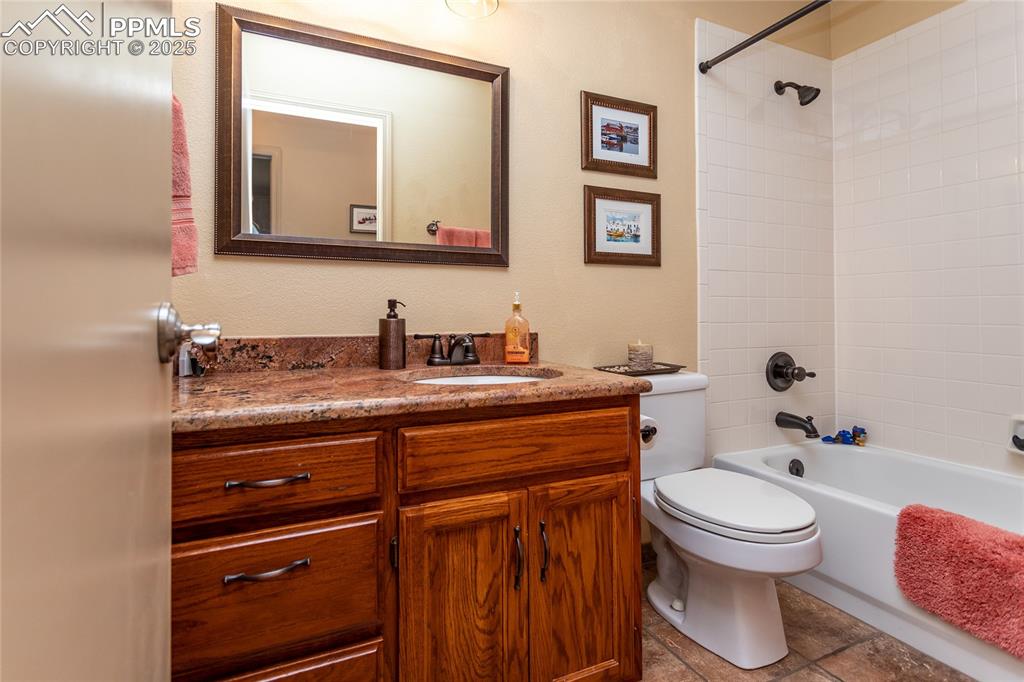
Upper level guest Bathroom featuring vanity, toilet, and bathing tub/shower combo
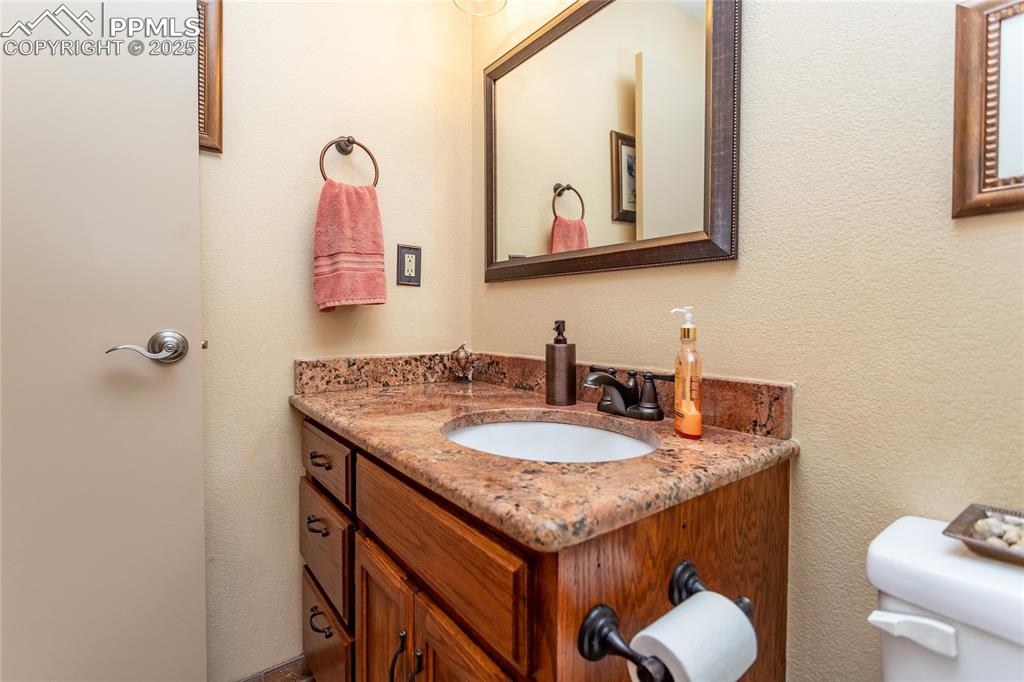
Upper level Bathroom featuring vanity with Granite counter
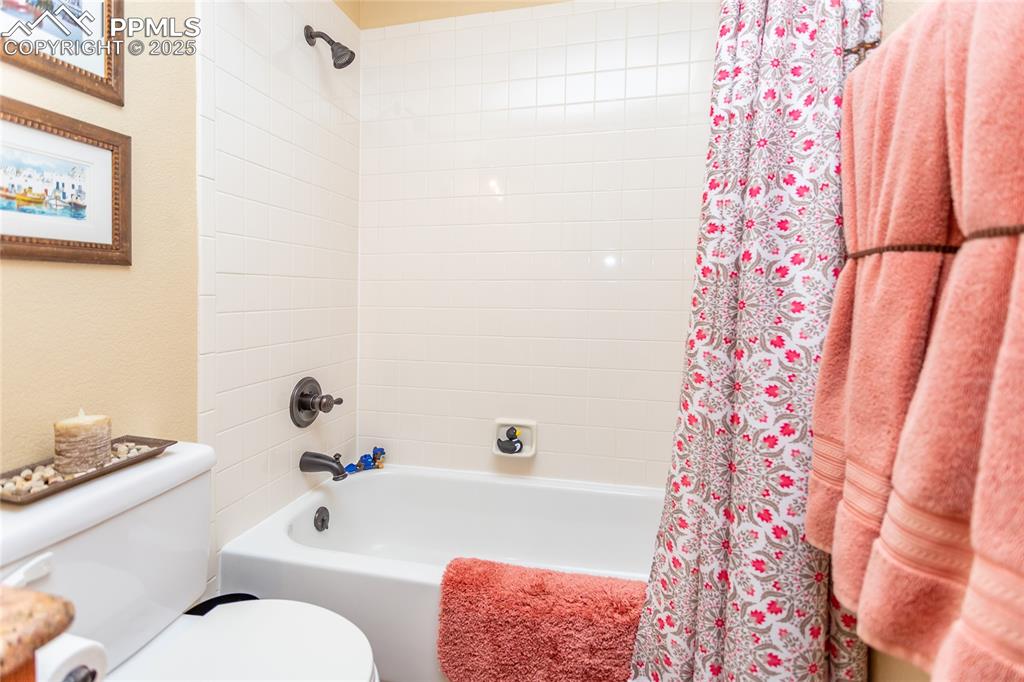
Upper level Bathroom with shower/tub combo
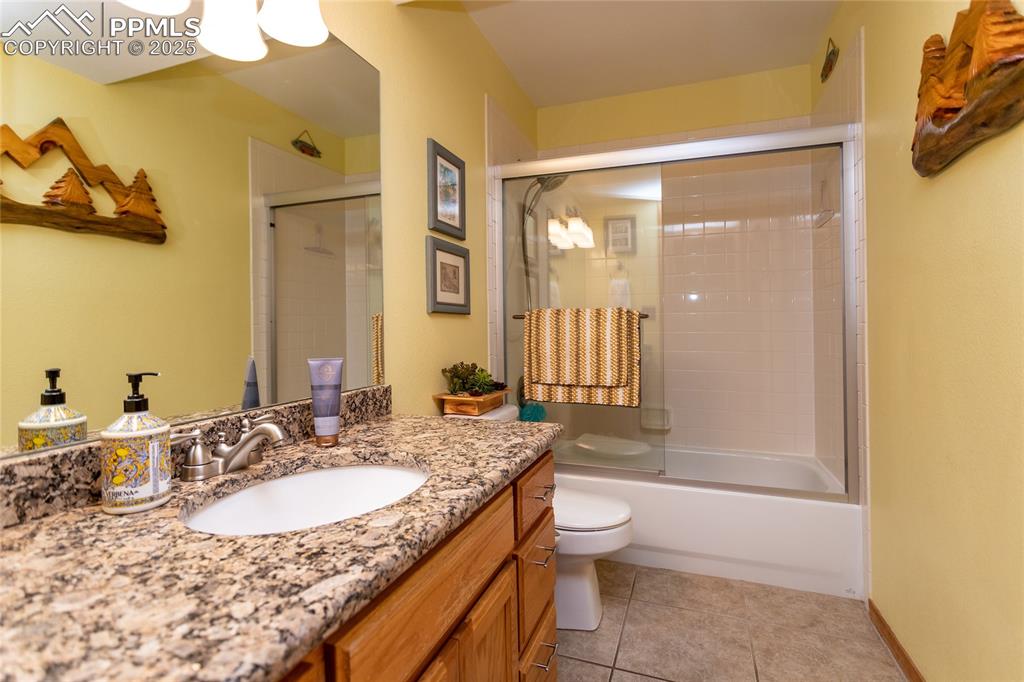
Lower level Full bathroom featuring vanity, toilet, combined bath/shower with glass door and tile floors
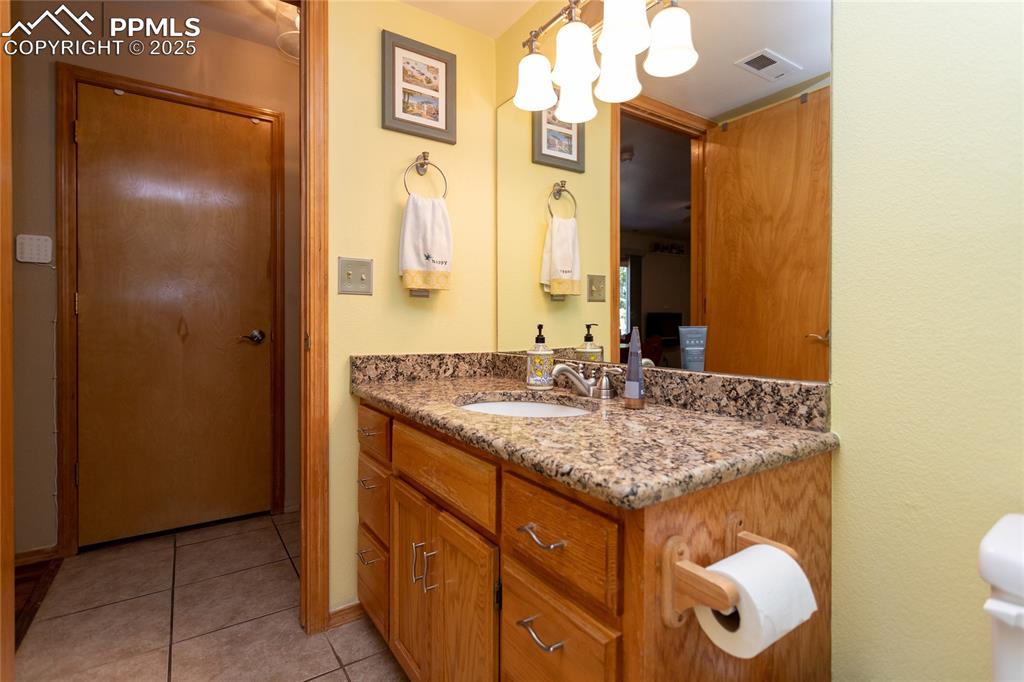
Lower level Bathroom with Granite counter
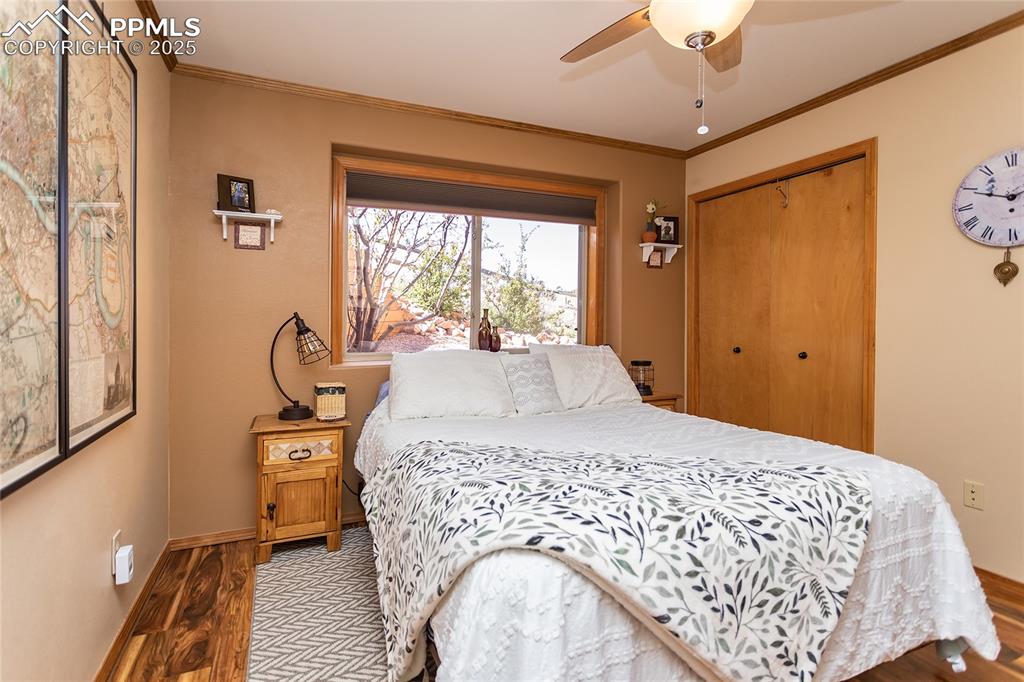
Bright lower level Bedroom with wood finished floors and closet
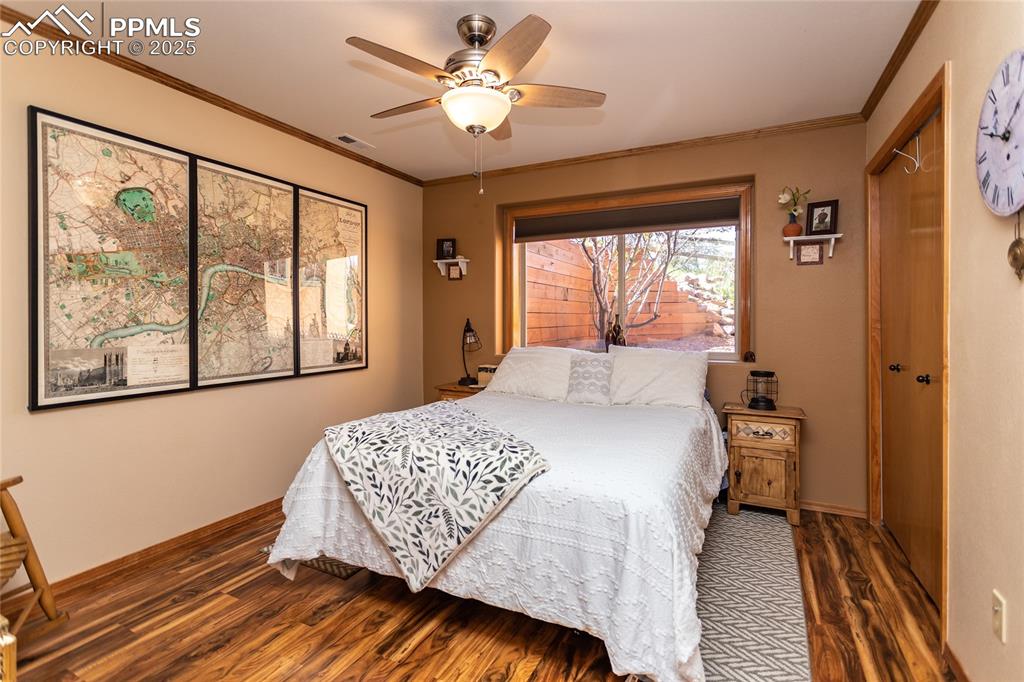
Lower level Bedroom featuring wood finished floors, a ceiling fan, partial mountain view
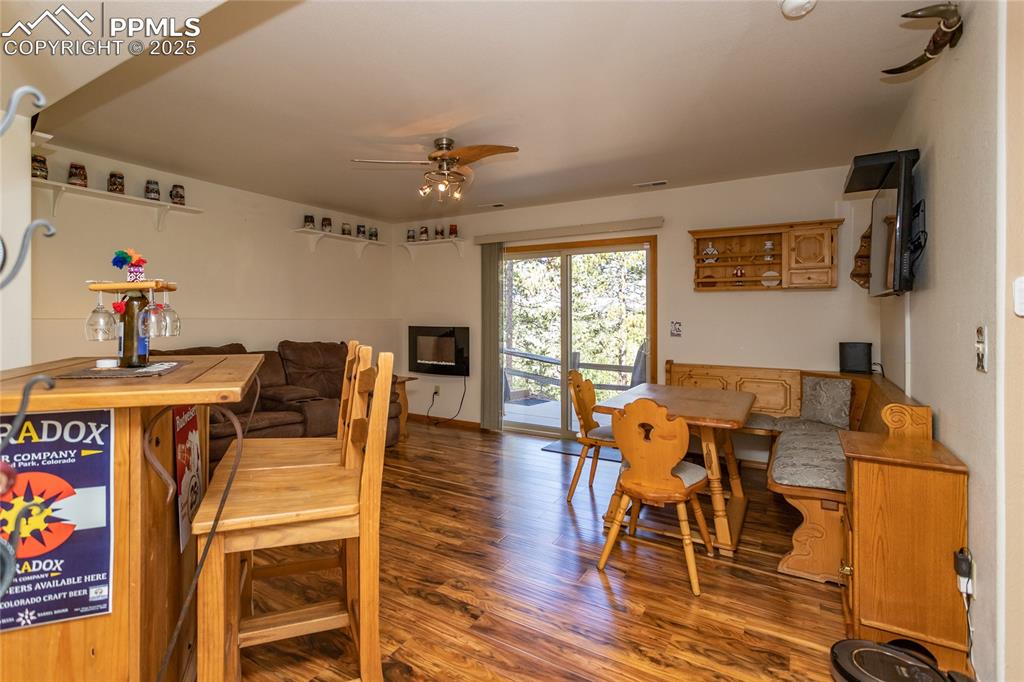
Lower Family room featuring ceiling fan, wood finished floors, Electric fireplace, walk-out to concrete patio with city and Tarryall Views
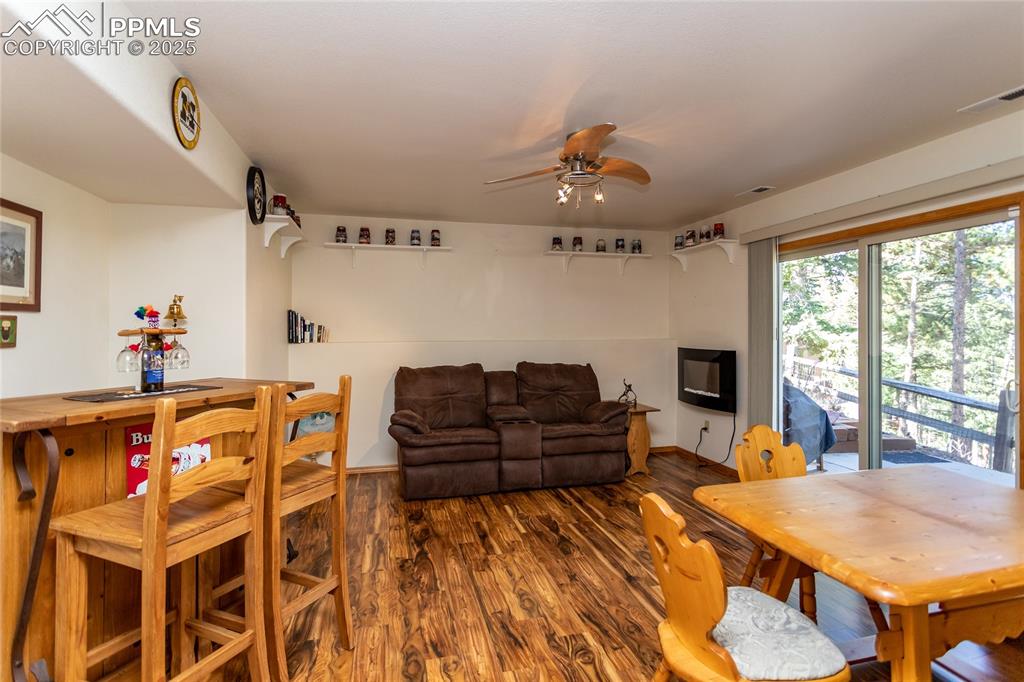
Lower level family room with walk-out
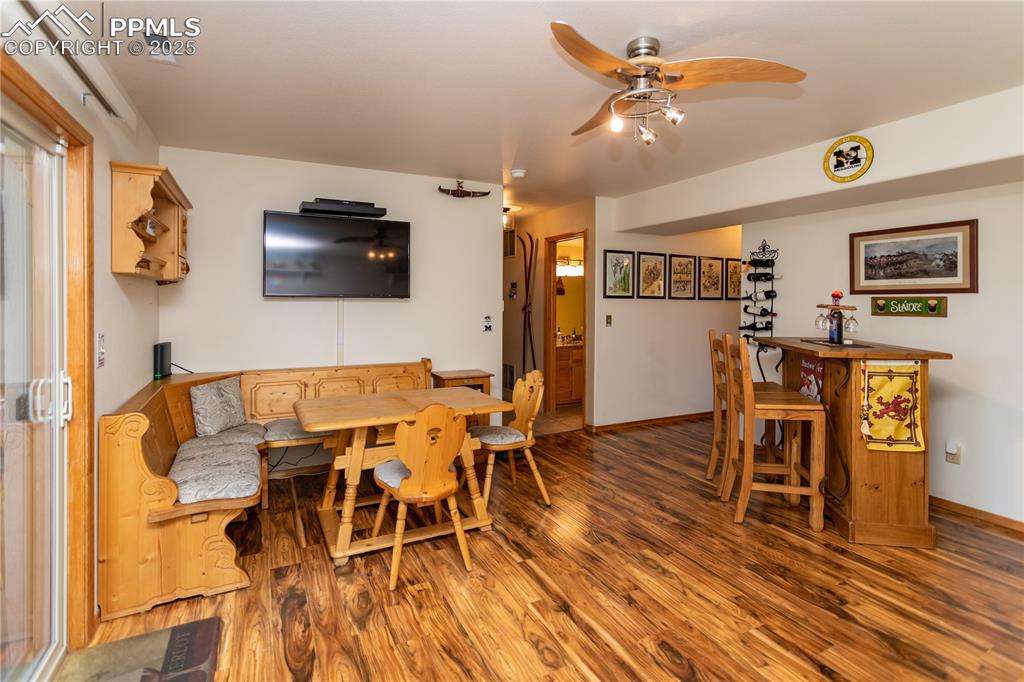
Lower level Family room with wood finished floors, a ceiling fan and walk-out to deck
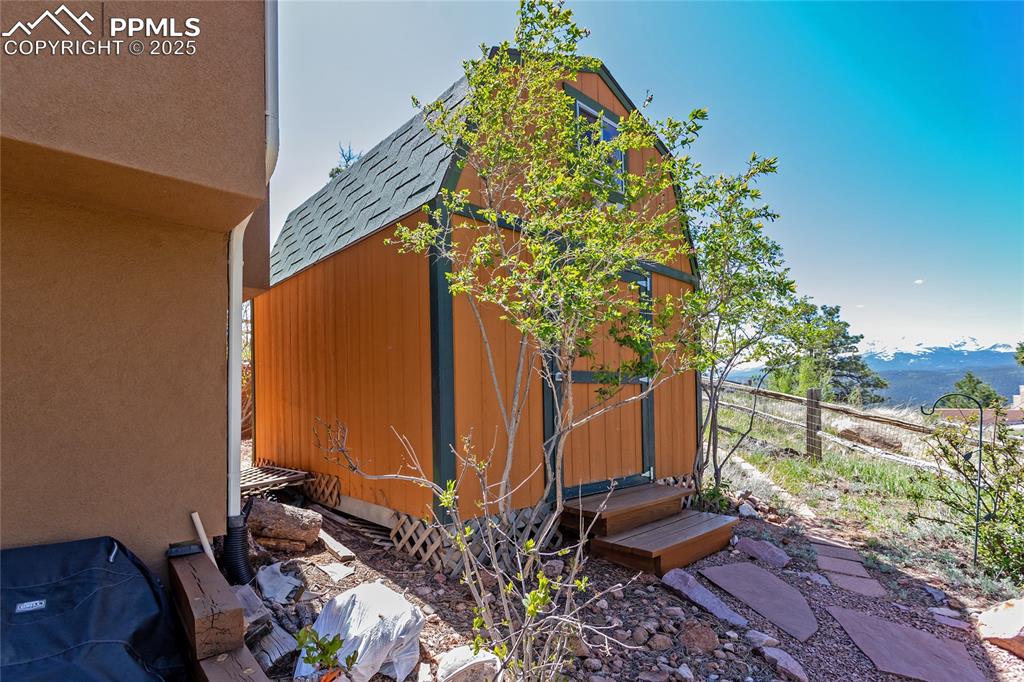
Storage Shed
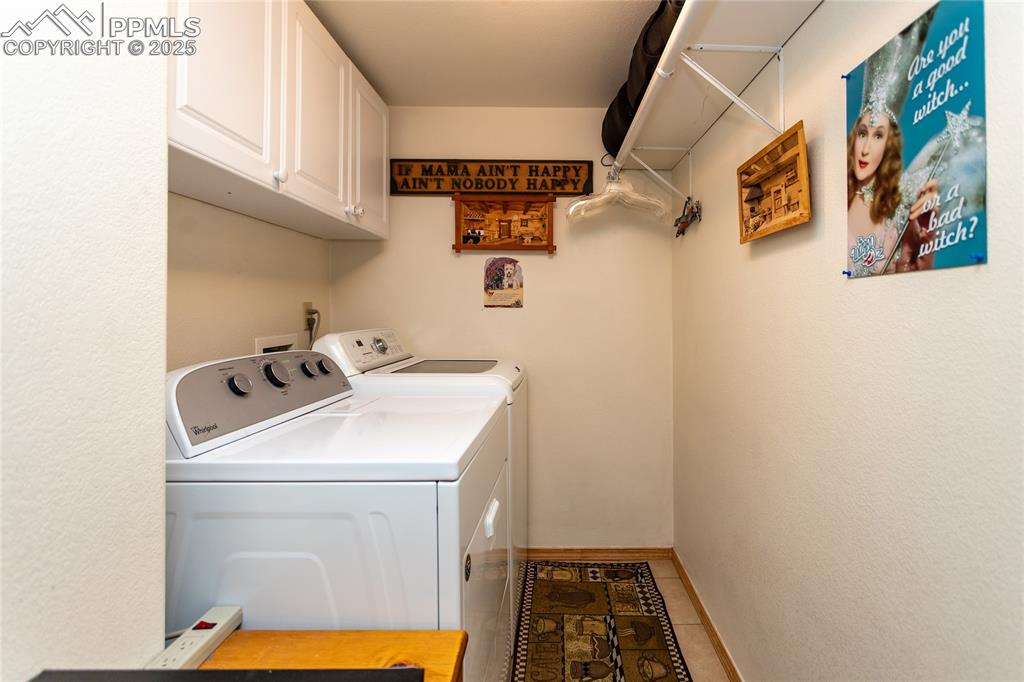
Laundry area with shelving and cabinet space
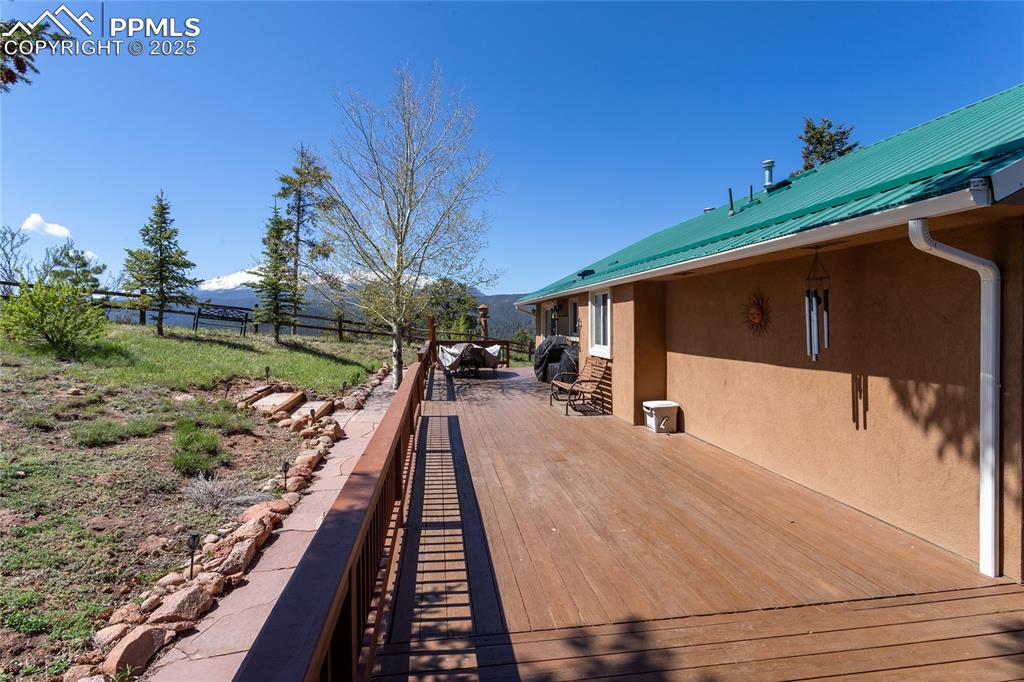
View of deck with Pikes Peak View
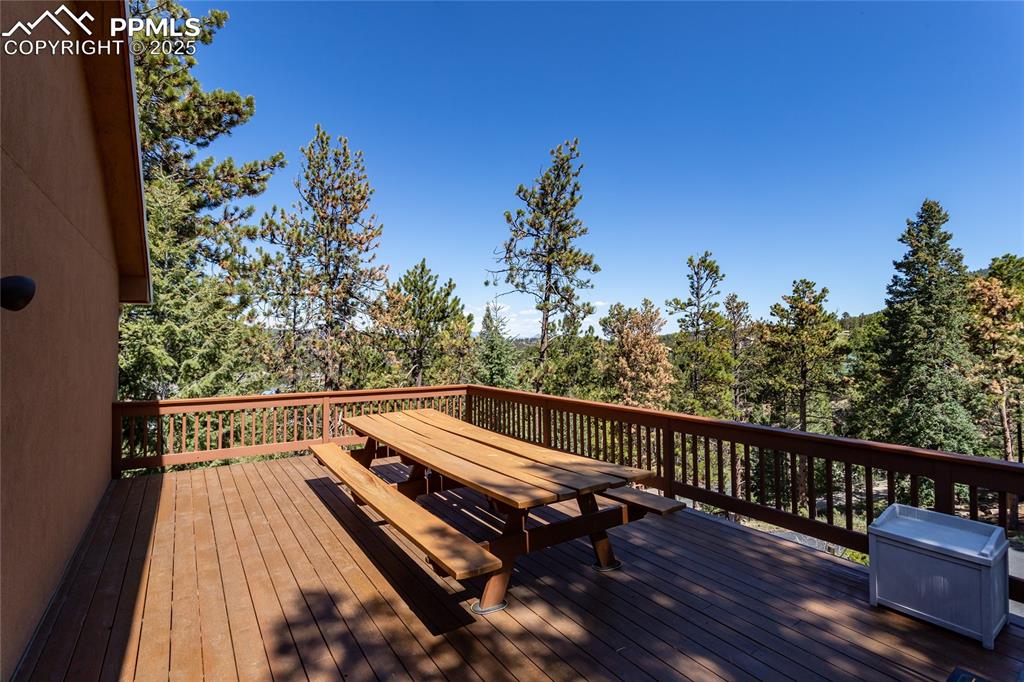
Wooden deck off of primary bedroom with Tarryall views
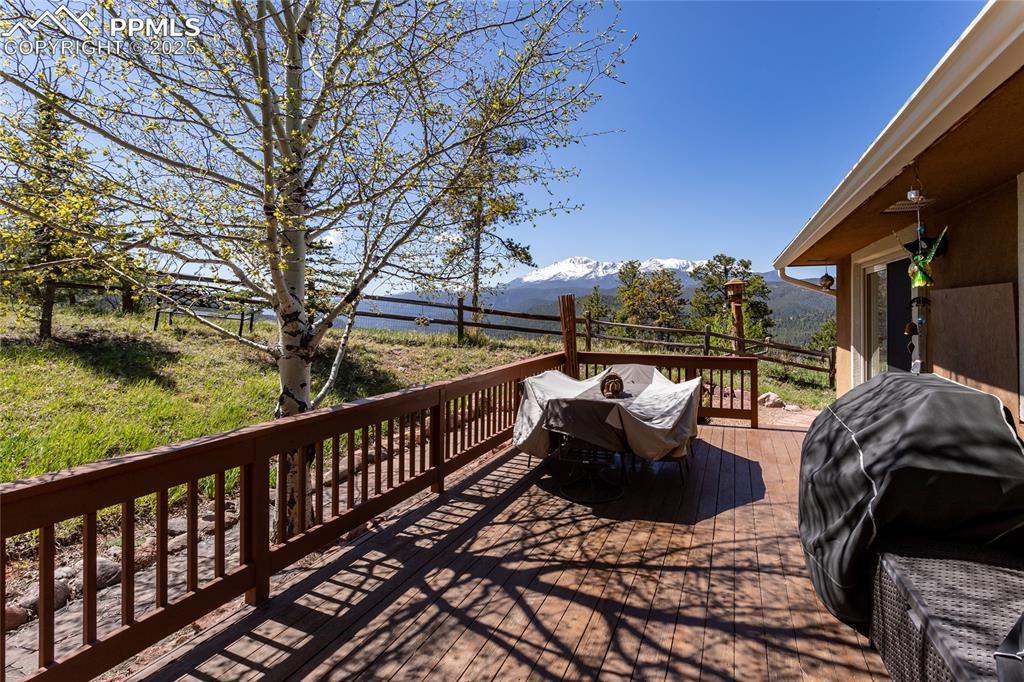
Wooden deck with a Spectacular Pikes Peak views
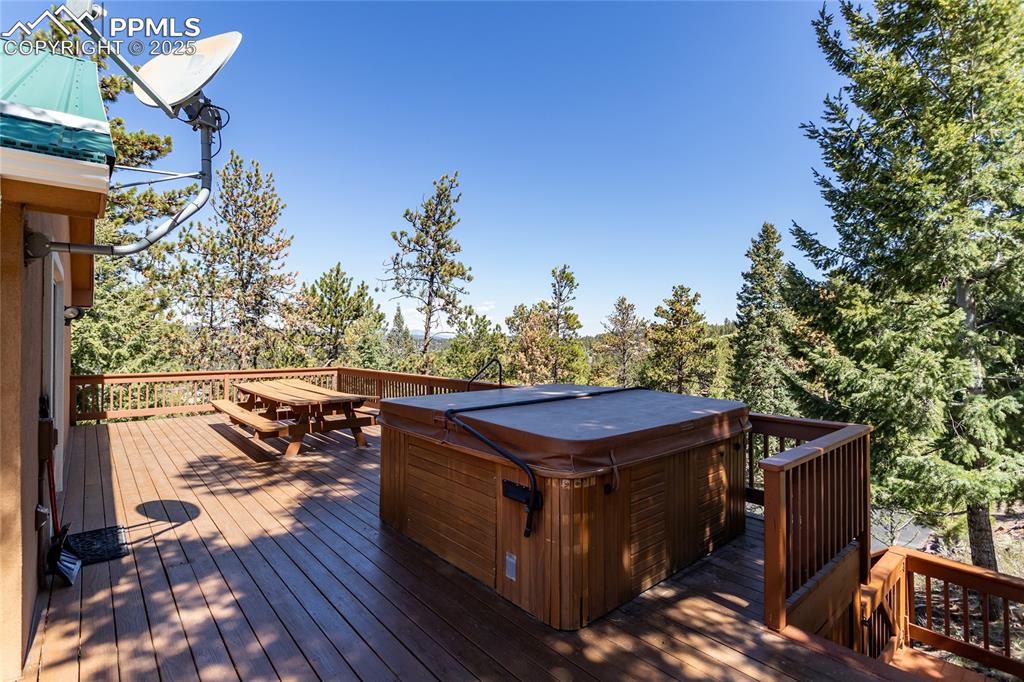
Wooden deck off of the primary suite with a hot tub
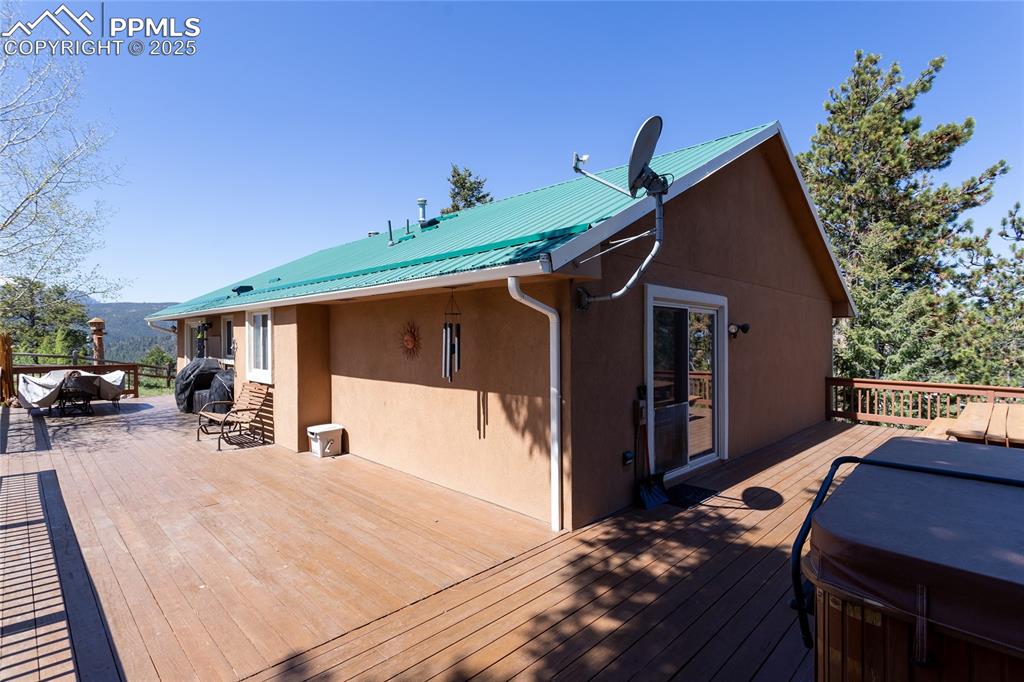
View of 1300 sq. ft. wrap-around deck
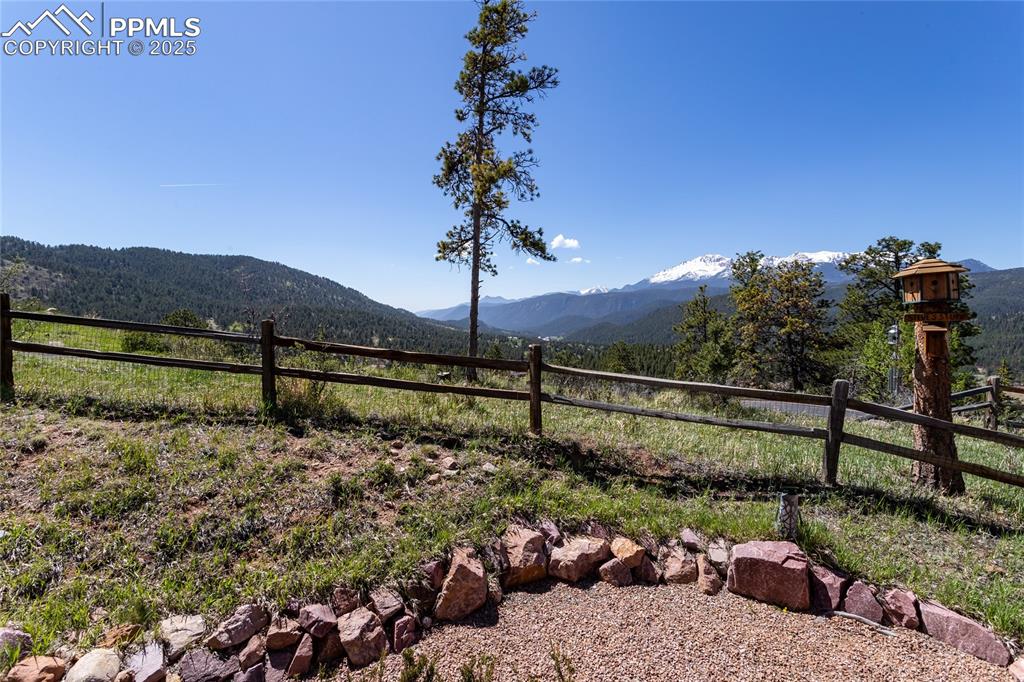
View of mountain backdrop from backyard
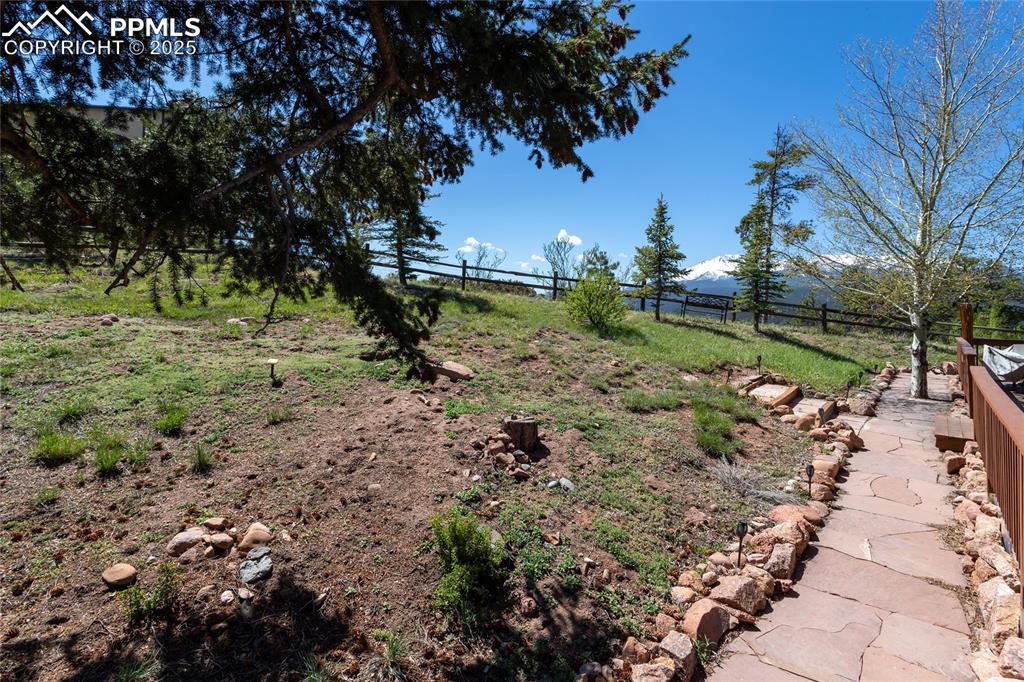
View of yard from Flagstone walkway
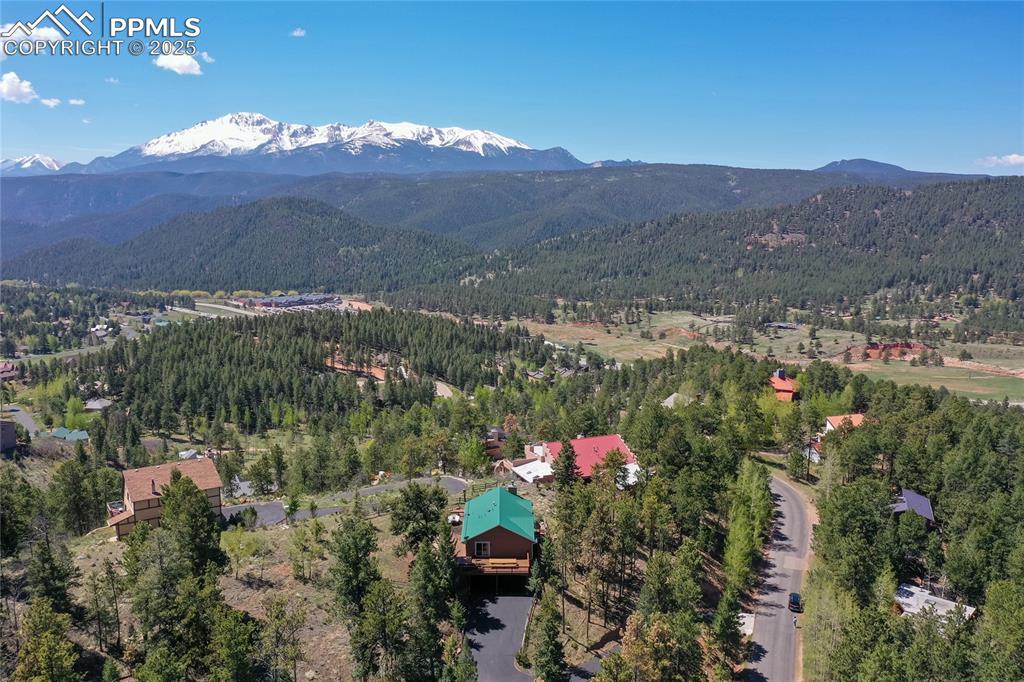
View of property location featuring a mountainous background
Disclaimer: The real estate listing information and related content displayed on this site is provided exclusively for consumers’ personal, non-commercial use and may not be used for any purpose other than to identify prospective properties consumers may be interested in purchasing.