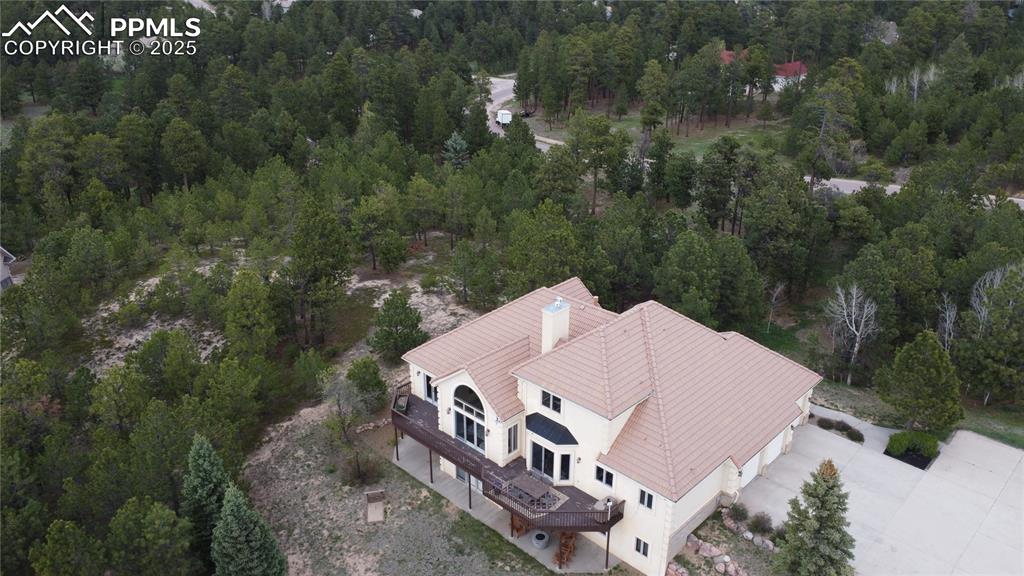1120 Brenthaven Court, Monument, CO, 80132

Rear view of house featuring a yard, a chimney, NEWstucco siding, and a deck

View of property exterior featuring a tiled roof, brick siding, a garage, concrete driveway, and a chimney

View from above of property

Kitchen with stainless steel appliances, a sink, ceiling fan, a multi sided fireplace, and recessed lighting

Back of house with a tiled roof, a patio, a chimney, a deck, and wooded view

Kitchen with appliances with stainless steel finishes, a sink, a kitchen bar, a center island, and recessed lighting

Kitchen featuring light stone counters, dark wood finished floors, and white cabinets

Stairway featuring wood finished floors, baseboards, and a high end fireplace

Living area with hardwood / wood-style flooring, high vaulted ceiling, arched walkways, beam ceiling, and baseboards

Entryway featuring dark wood-type flooring, a ceiling fan, and lofted ceiling

Living area featuring high vaulted ceiling, wood finished floors, and door to walk out

Living room with stairs, dark wood flooring, fireplace and walk out

Bathroom with vanity

Bedroom with carpet floors and baseboards

Bedroom featuring light carpet and a ceiling fan

Full bath featuring vanity and stone finish floors

Bathroom featuring stone finish floors, toilet, a shower with shower curtain, and vanity

Ensuite bathroom with vanity and a spacious closet

Carpeted bedroom with baseboards and ceiling fan and mountain views

Loft area featuring a ceiling fan, carpet, and an upstairs landing

Foyer entrance with a chandelier, dark wood finished floors, and baseboards

Office with a chandelier, high vaulted ceiling, light carpet, baseboards, and arched walkways

Carpeted home office featuring baseboards and high vaulted ceiling

Formal dining room w/attached dry bar with wood finished floors, a chandelier, arched walkways, and baseboards

Dining room with a chandelier, wood finished floors, and baseboards

Full bathroom featuring plenty of natural light, a jetted tub, and vanity

Bathroom featuring a shower stall and double vanity and heated flooring

Ensuite bathroom featuring healthy amount of natural light, double vanity, and a bath

Primary Bathroom featuring a garden tub and baseboards

Carpeted bedroom with ceiling fan

Bedroom featuring access to exterior, carpet floors, a ceiling fan, and baseboards

These are your views off the back deck!

Back deck views

Back deck views

Aerial view of property's location with a forest

View of property location featuring a forest

View from above of property featuring a heavily wooded area
Disclaimer: The real estate listing information and related content displayed on this site is provided exclusively for consumers’ personal, non-commercial use and may not be used for any purpose other than to identify prospective properties consumers may be interested in purchasing.