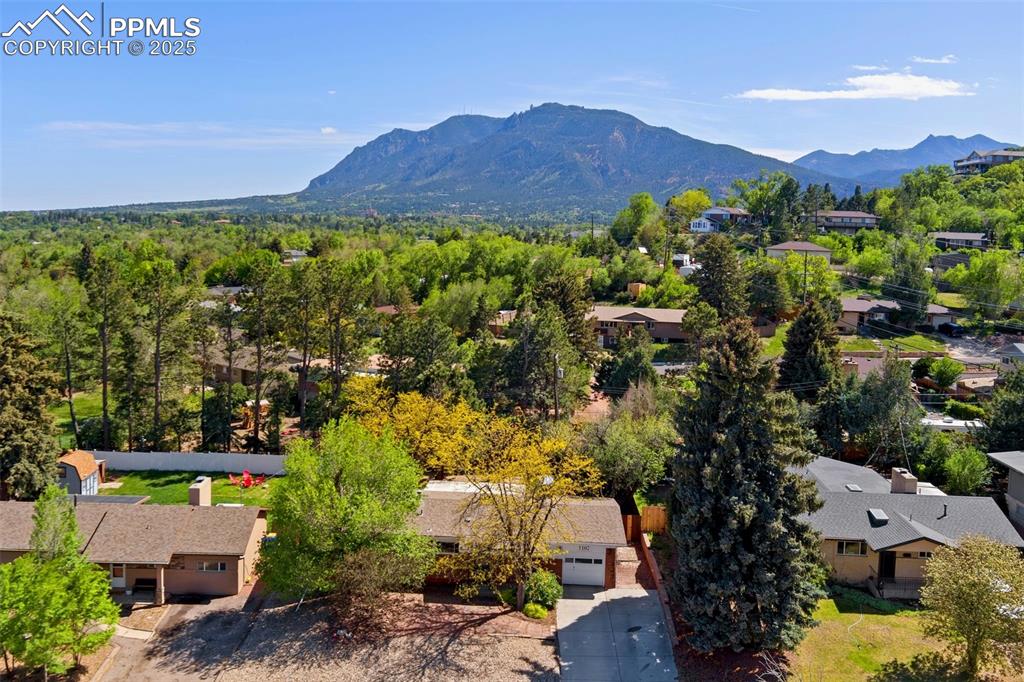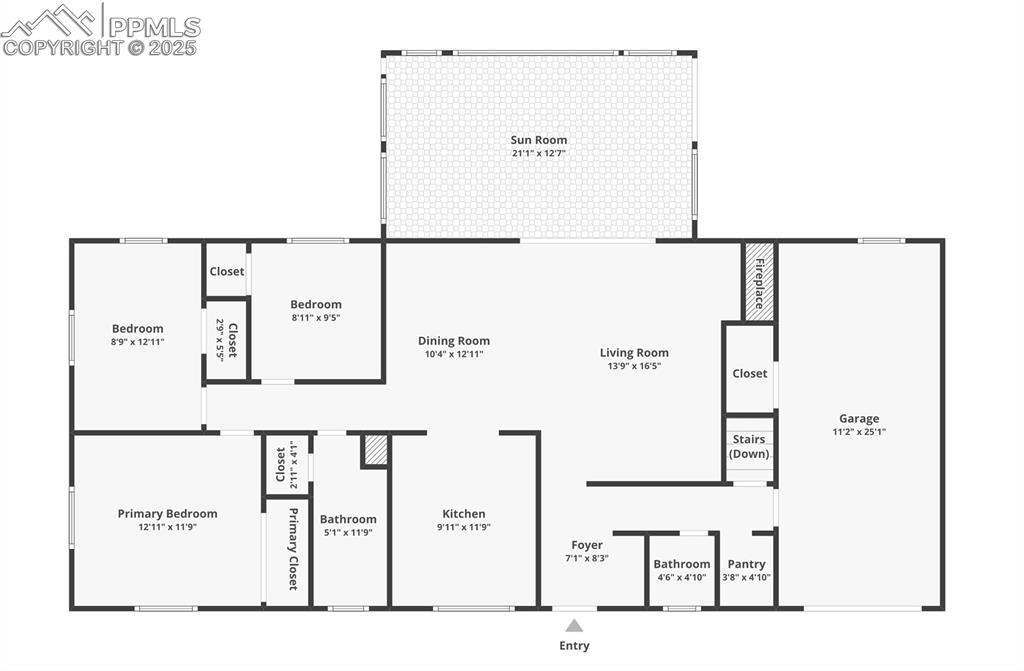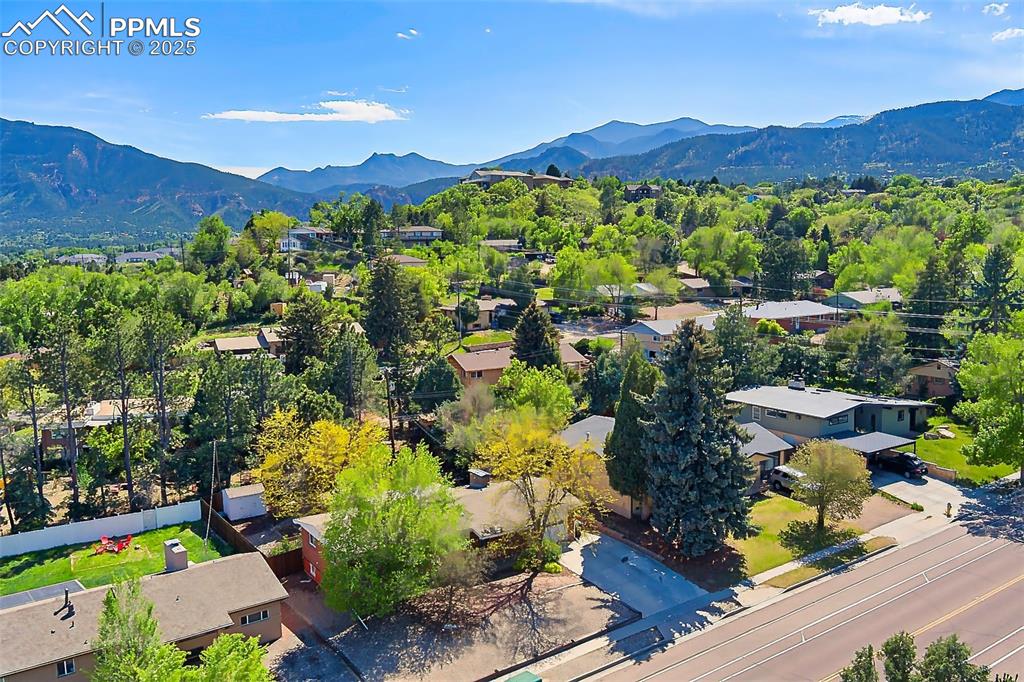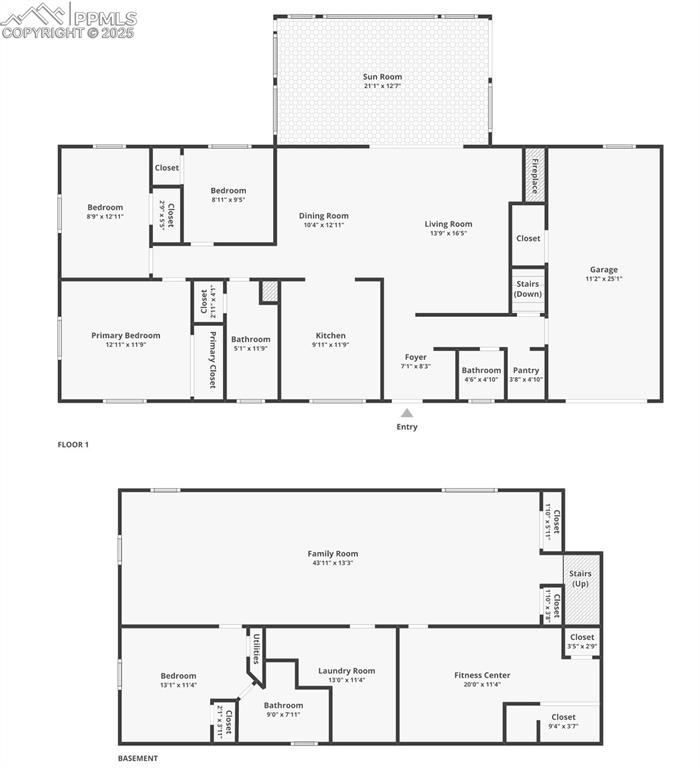1107 Parkview Boulevard, Colorado Springs, CO, 80905

Front exterior with brick siding, attached garage, and driveway

Welcome Home!!!

Mudroom entry with decorative woodwork and built-in bench

Functional entry with wood bench and coat storage

Spacious living area with decorative molding, brick fireplace, and modern recessed lighting

Virtually Staged

Living room with views into kitchen, dining area, and spacious sunroom

Virtually Staged

Living room walks out to rear sunroom

Virtually Staged

Living room with light wood-style floors, crown molding, recessed lighting, and fireplace

Dining area adjoins the living room with views of the fireplace, chandelier, light wood-style flooring, and recessed lighting

Virtually Staged

Modern kitchen featuring stainless appliances, dual-tone cabinets, and sleek range hood

Kitchen

Bright kitchen featuring white and blue cabinets, stainless steel dishwasher, and light countertops

Bright kitchen with light counters, stainless appliances, white and blue cabinets, and eye-catching backsplash detail

Kitchen

Virtually Staged Bedroom #1

Bedroom #1 featuring light wood-type flooring, multiple windows, and Ceiling Fan

Virtually Staged

Bedroom #2 on the main floor, ideal for guests or office use

Virtually Staged Bedroom #2

Spacious bedroom #3 on the main level with natural light

Updated bathroom offering a combined tub and shower with glass door, stylish surround, vanity, and toilet

Virtually Staged Sun room off the living room

Sunroom offers a seamless extension of the main level living space

Virtually Staged sun room walks out to beautiful back yard

Light-filled sunroom with backyard views and laminate flooring carried in from main level

Updated main level half bath with vanity and toilet

Pantry located off hall

Virtually Staged Basement family room

Finished basement perfect for family and or friends area with flexible use options

Virtually Staged Basement family room

Spacious basement family room with recessed lighting, light wood-style flooring, and built-in shelving

Virtually Staged Basement family room

Recreation room with recessed lighting

Virtually Staged Basement bedroom #4

Basement Bedroom #4

Attached bathroom off basement bedroom for added privacy

Bath room with linen shelves and multi head shower enclosure

Exercise room / office / bonus room

Laundry/ Utility room with cabinet space and included washer and dryer

Rear view of property featuring a sunroom, brick siding, a chimney, and a shingled roof

Rear view of property

View of yard with a patio

Rear view of property featuring central AC

View of storage shed

Drone view

Home floor plan
Disclaimer: The real estate listing information and related content displayed on this site is provided exclusively for consumers’ personal, non-commercial use and may not be used for any purpose other than to identify prospective properties consumers may be interested in purchasing.