325 Willow Road, Divide, CO, 80814

Rear view of property featuring fence, french doors, and an outbuilding
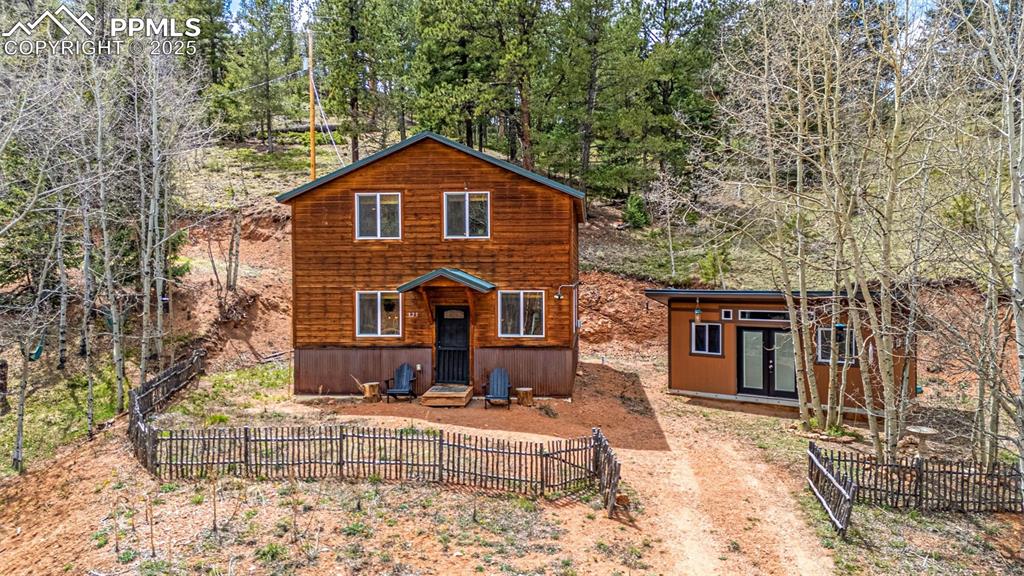
Rustic home with an outbuilding and french doors
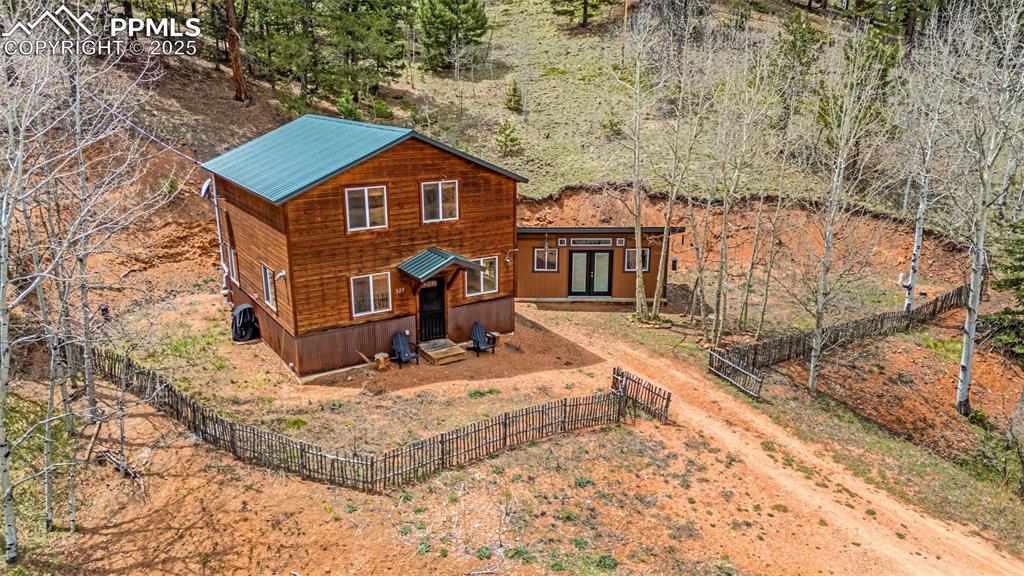
View of front of house with french doors, a fenced backyard, and metal roof
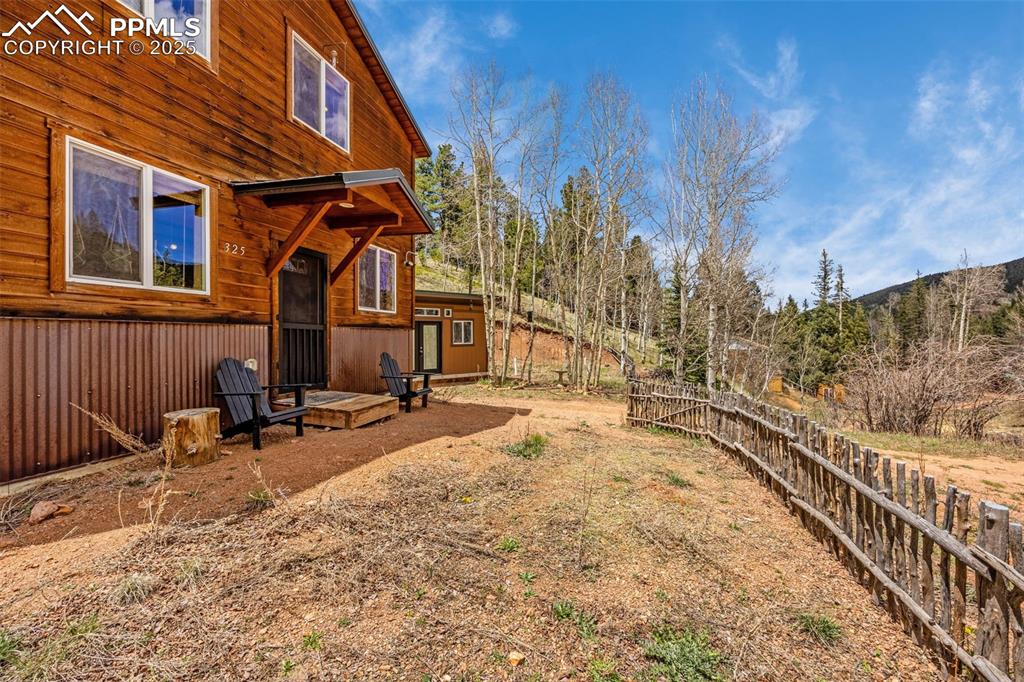
View of yard with fence
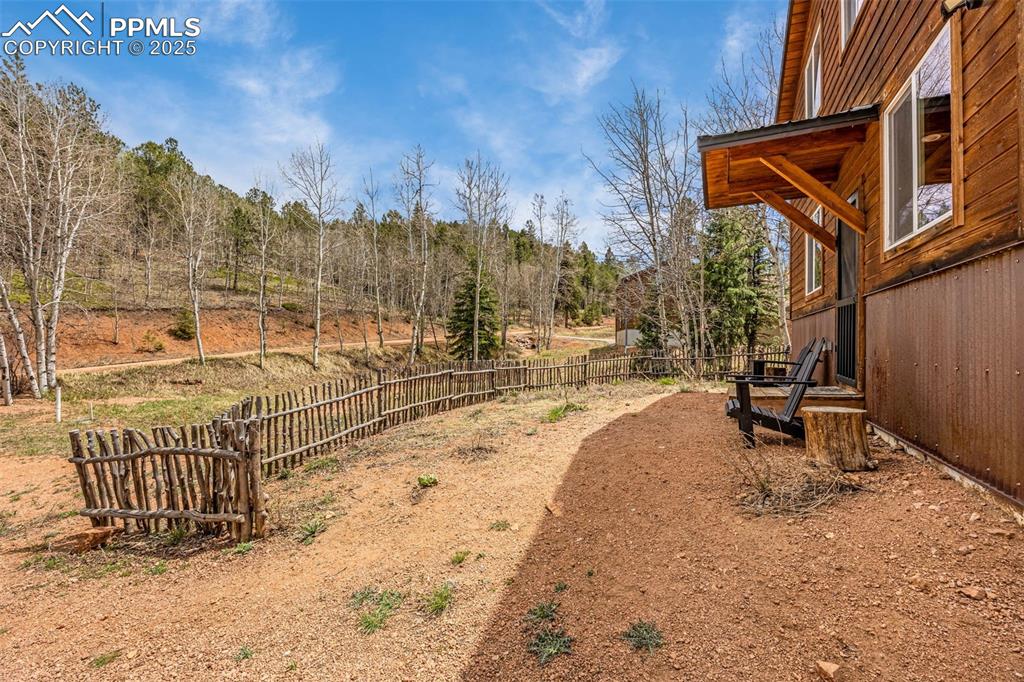
View of fenced backyard
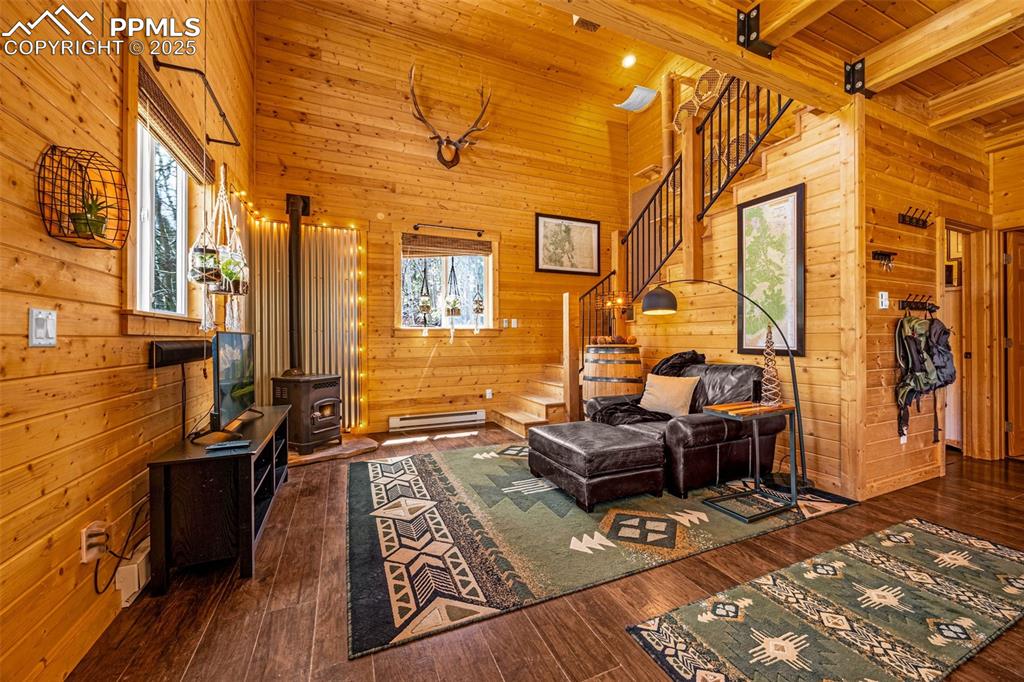
Living room with baseboard heating, wood walls, a wood stove, stairway, and beamed ceiling
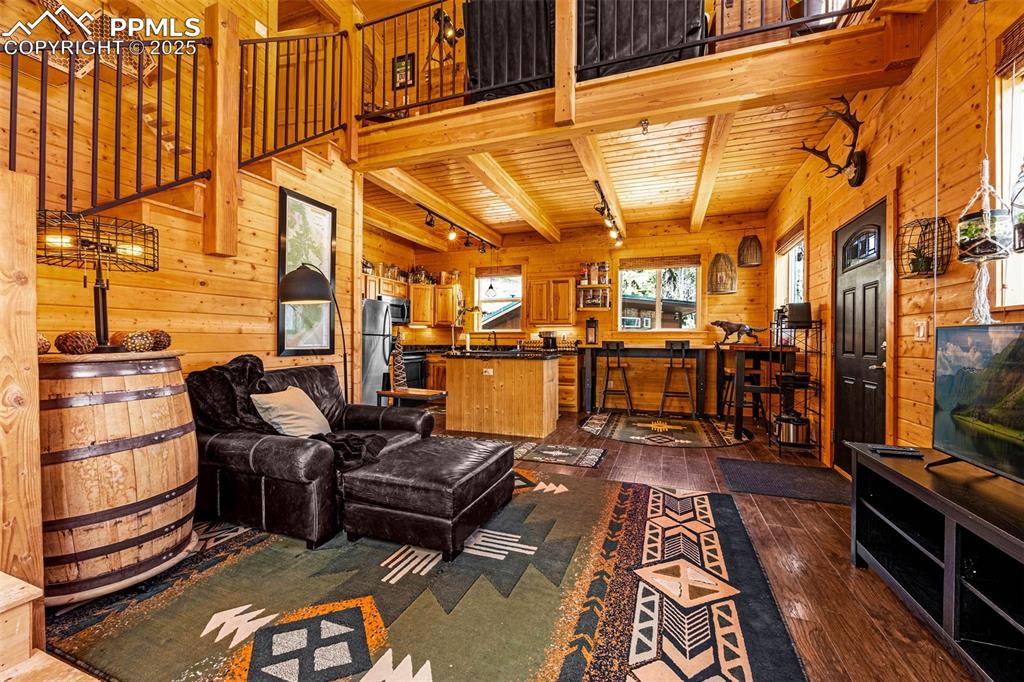
Living room with wood walls, dark wood-style floors, beam ceiling, and wood ceiling
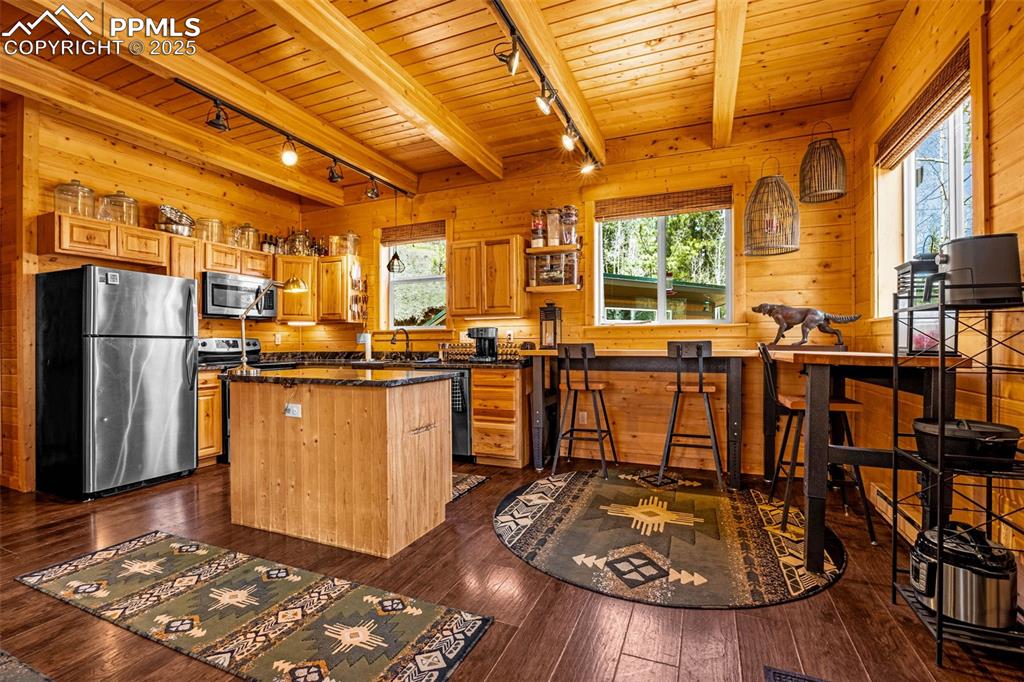
Kitchen featuring track lighting, appliances with stainless steel finishes, plenty of natural light, dark wood-style floors, and wood ceiling
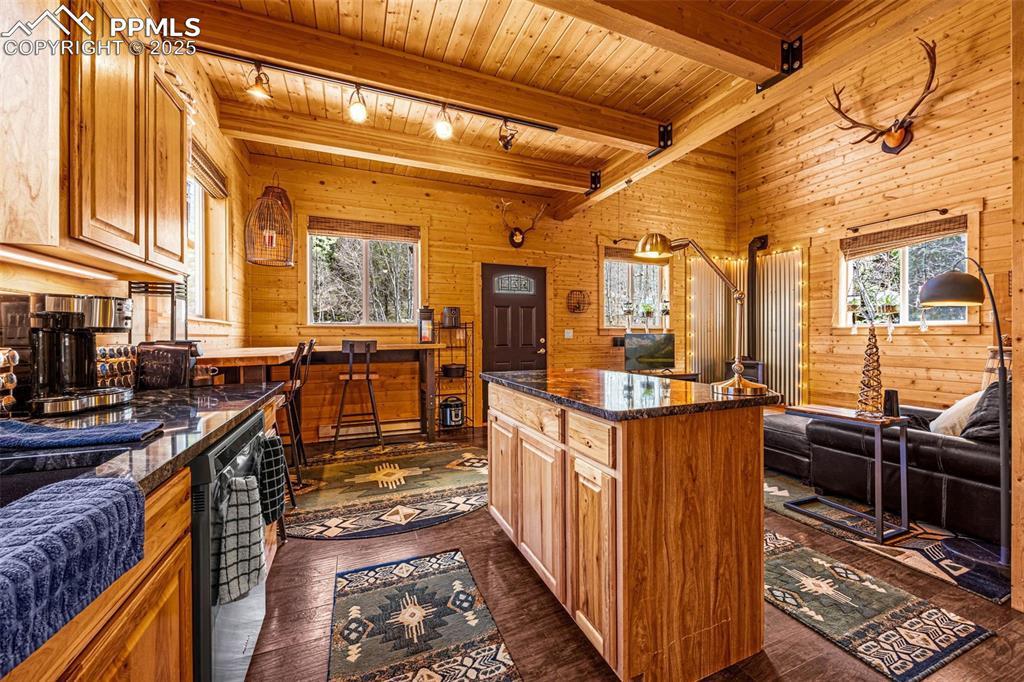
Kitchen with track lighting, wood walls, plenty of natural light, wooden ceiling, and beamed ceiling
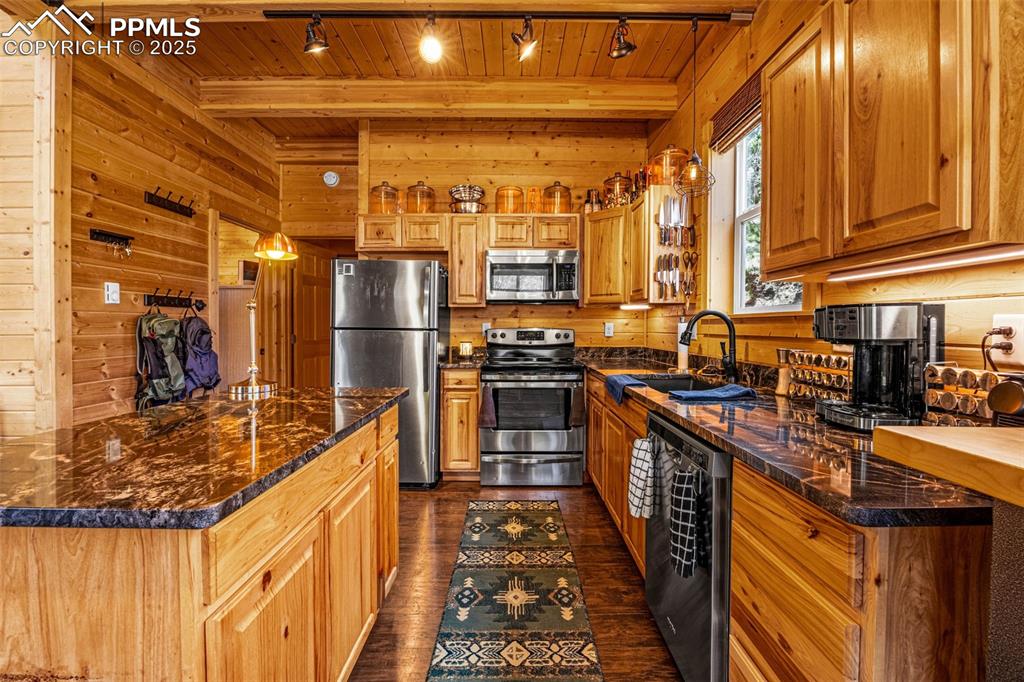
Kitchen with stainless steel appliances, rail lighting, a sink, wooden walls, and dark wood finished floors
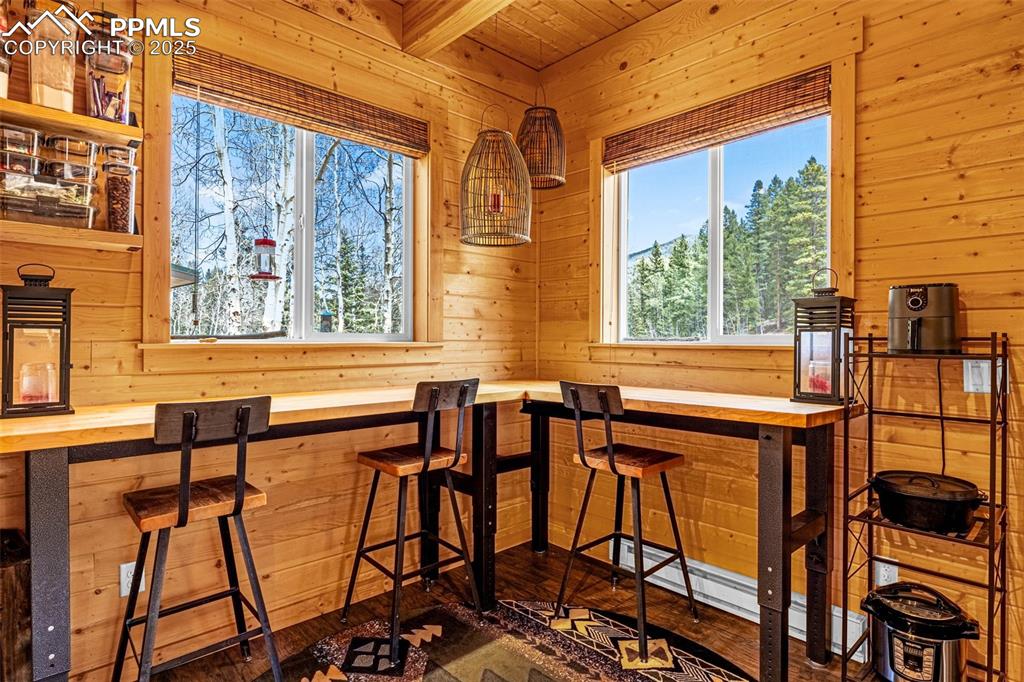
Bar area featuring wood walls, hardwood / wood-style floors, and wooden ceiling
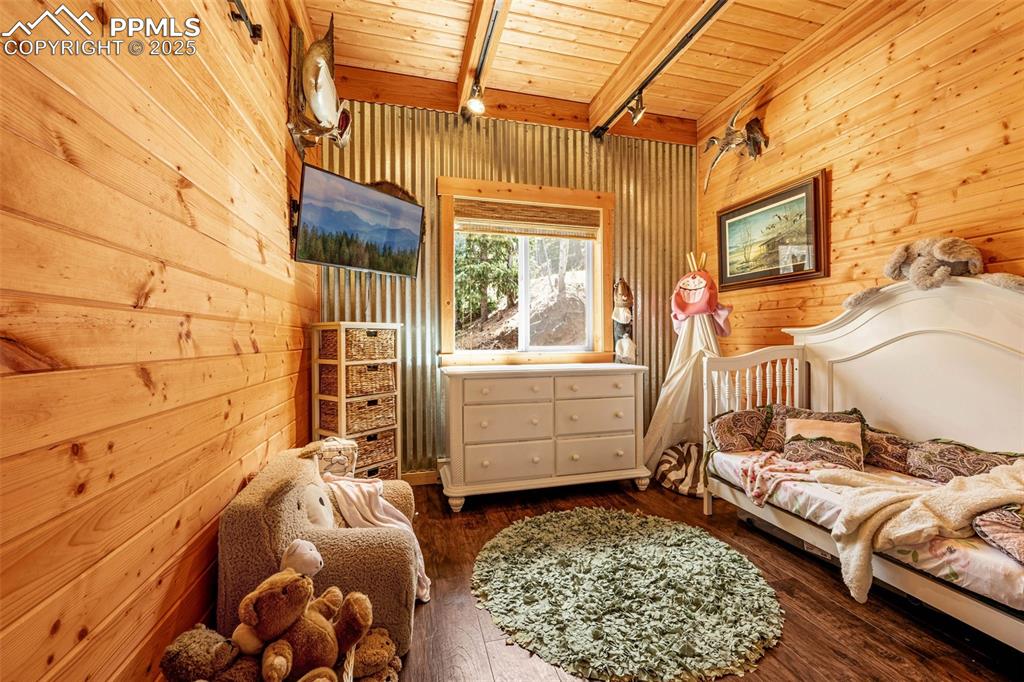
Bedroom with wood walls, wood ceiling, beam ceiling, and wood-type flooring
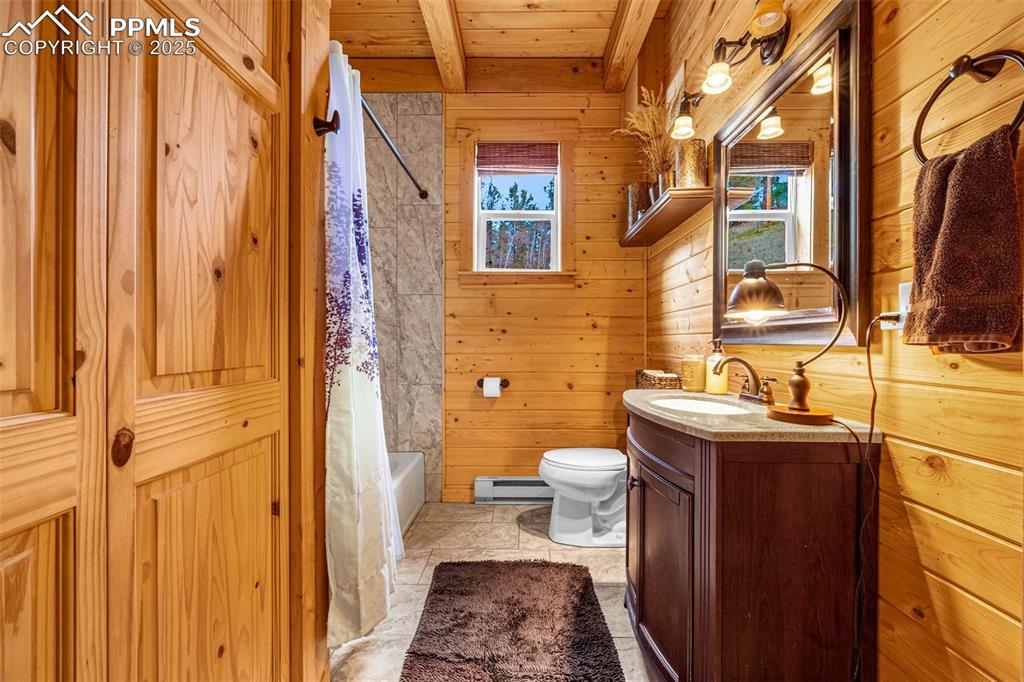
Full bath with plenty of natural light, wood walls, toilet, vanity, and wood ceiling
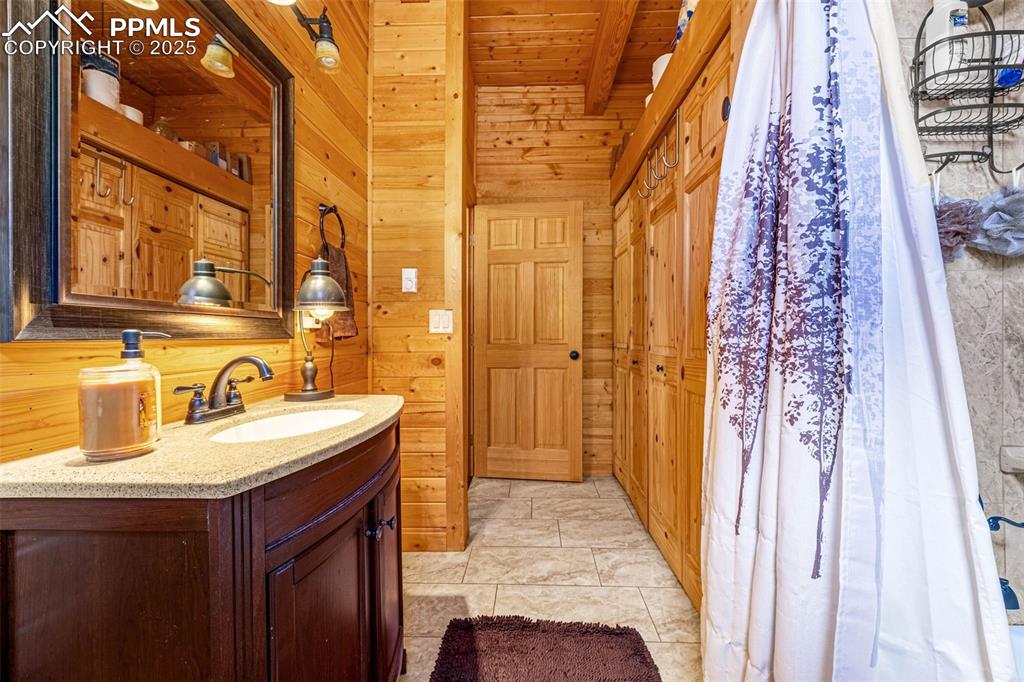
Bathroom with wooden walls, vanity, and wood ceiling
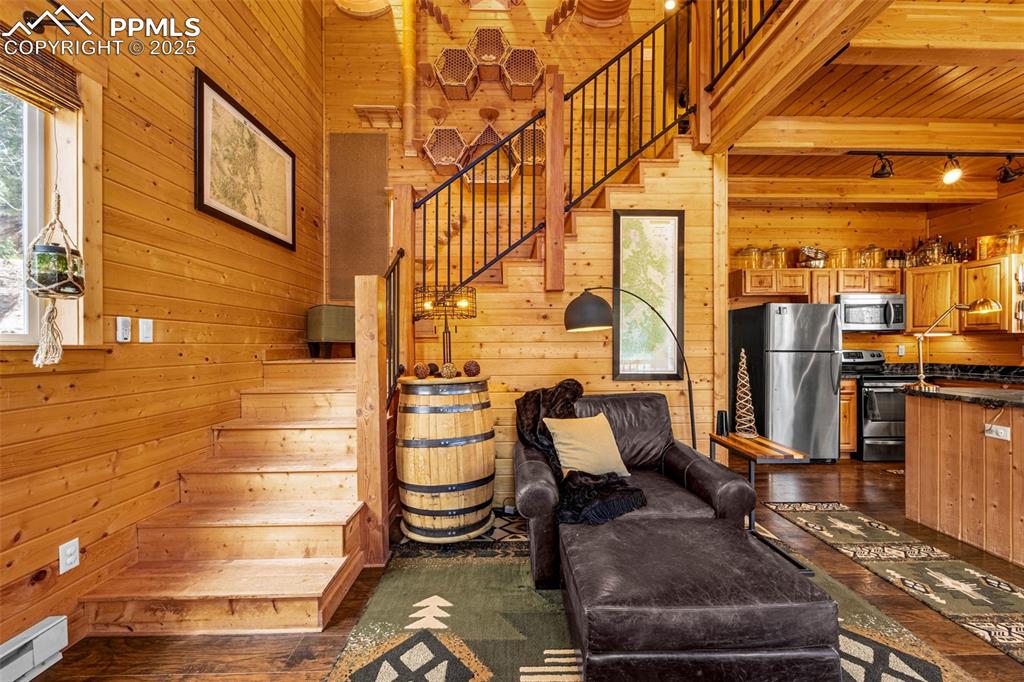
Living room featuring wooden walls, stairs, dark wood-style flooring, a baseboard radiator, and beam ceiling
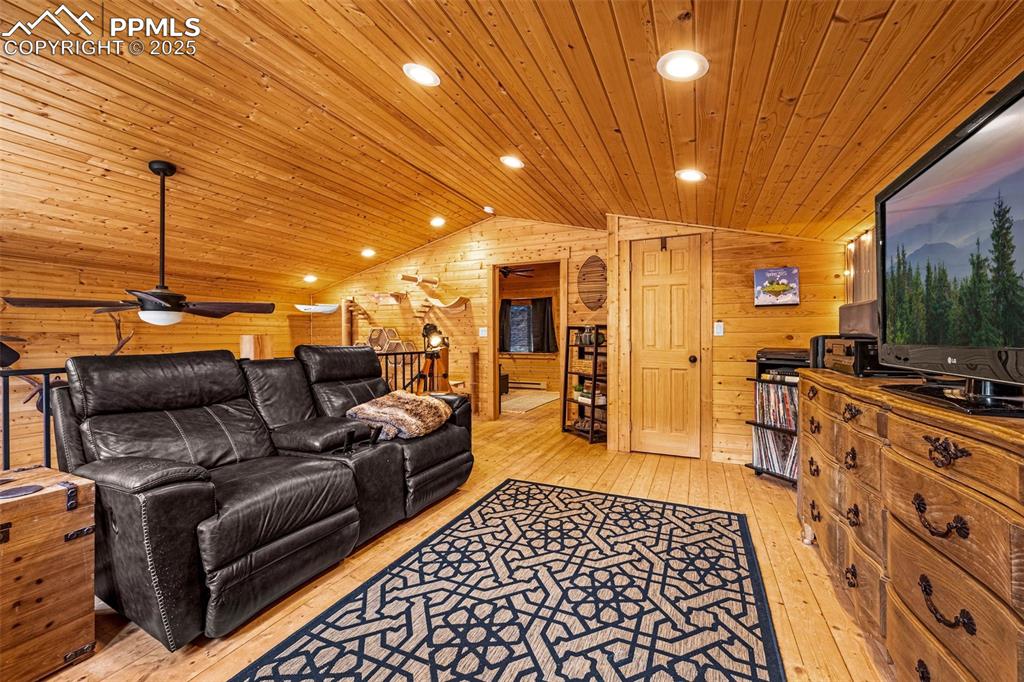
Living room featuring vaulted ceiling, light wood-style floors, wooden walls, wood ceiling, and ceiling fan
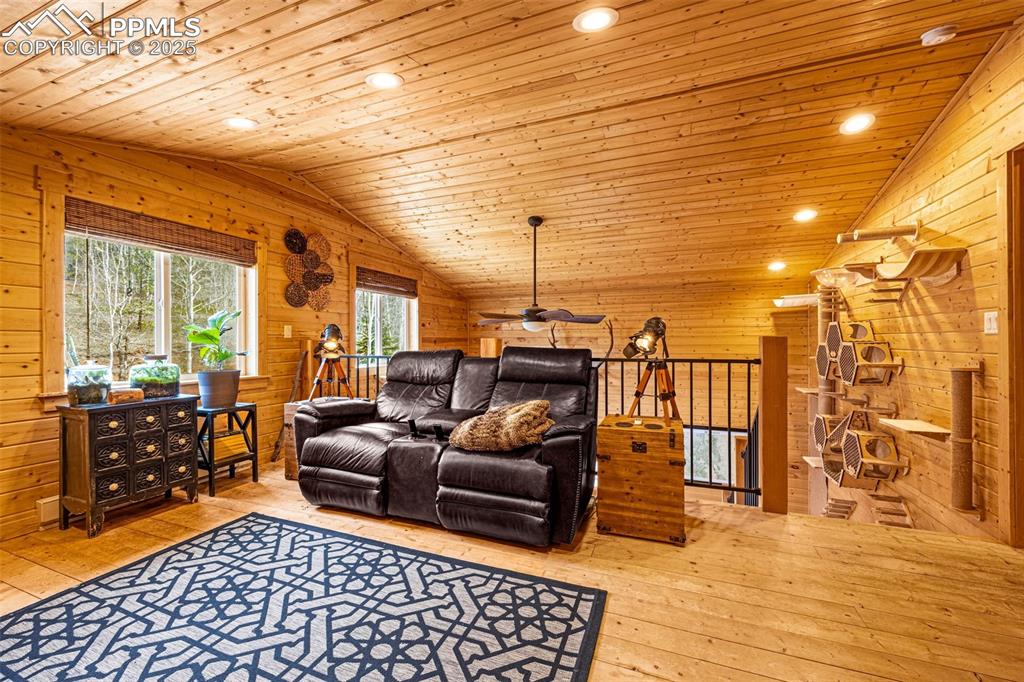
Living room with lofted ceiling, wooden ceiling, wooden walls, wood-type flooring, and a ceiling fan
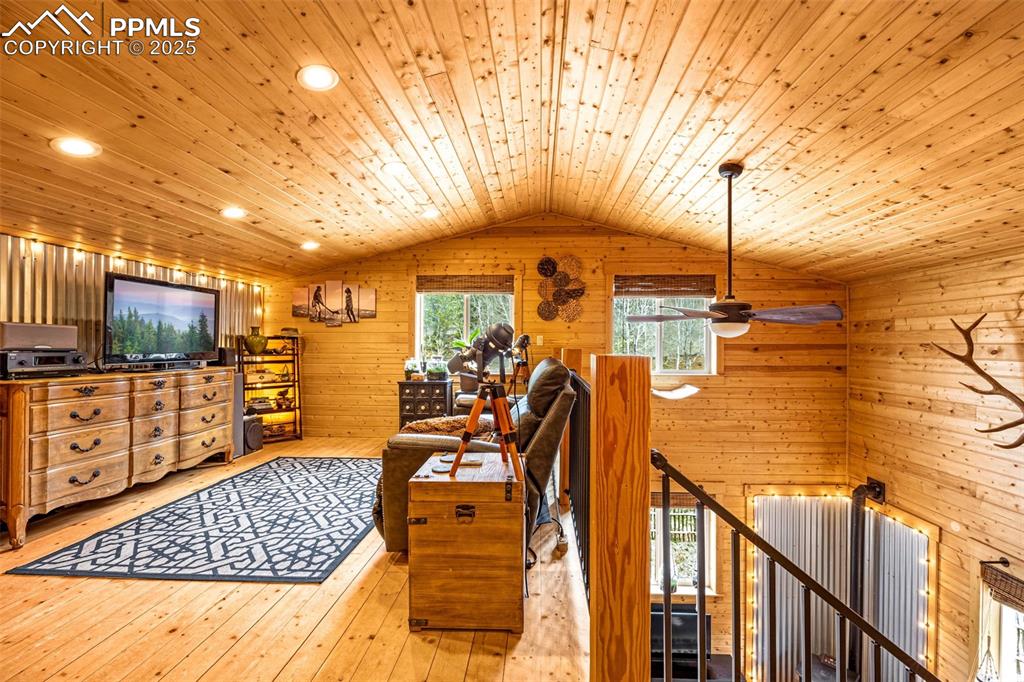
Living area with wooden ceiling, lofted ceiling, wood walls, hardwood / wood-style flooring, and recessed lighting
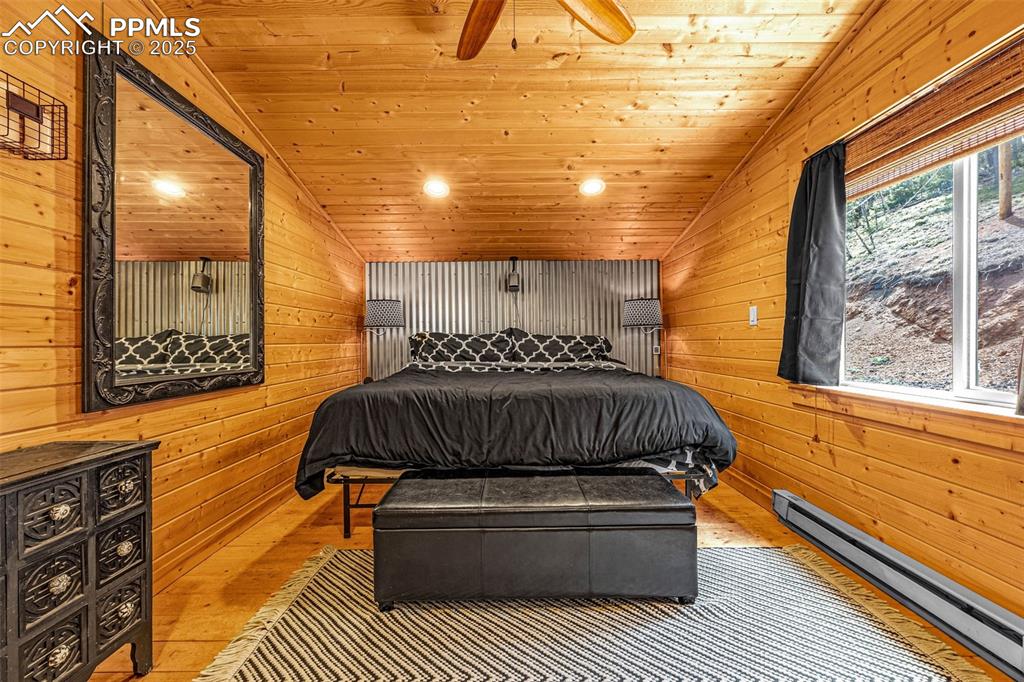
Bedroom with a baseboard radiator, lofted ceiling, wood walls, wood finished floors, and recessed lighting
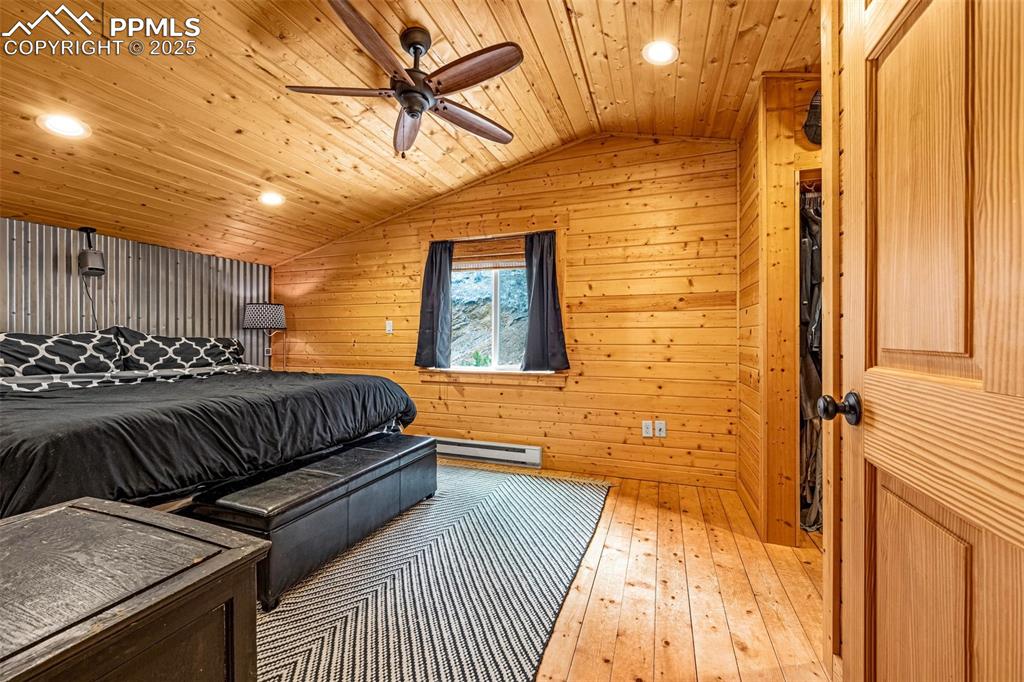
Bedroom with a baseboard radiator, lofted ceiling, wooden walls, wood-type flooring, and recessed lighting
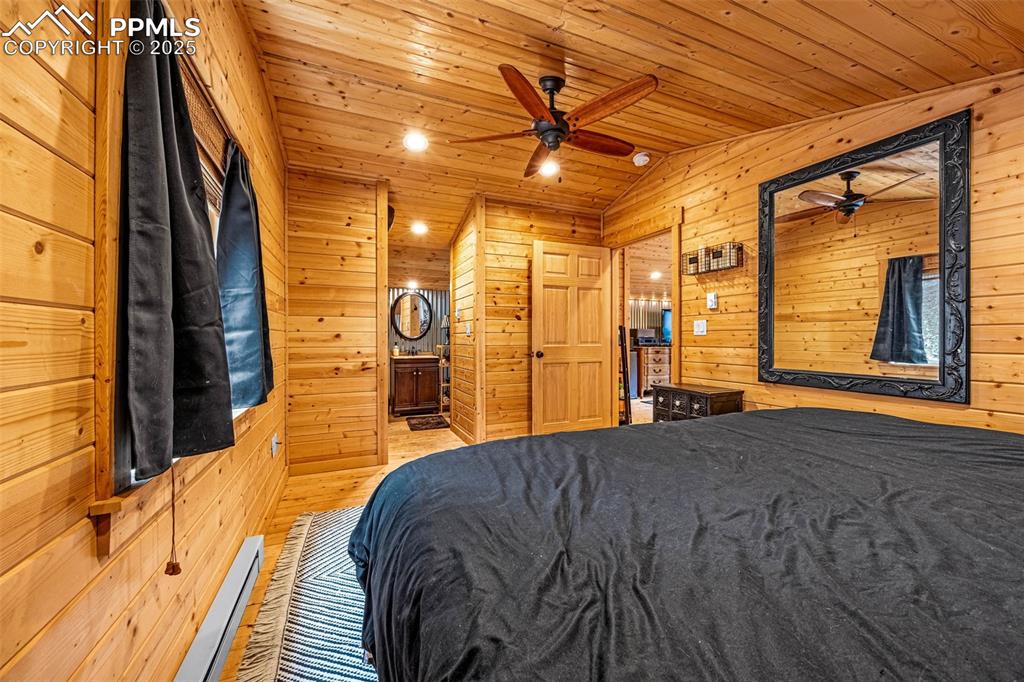
Bedroom with wooden walls, wooden ceiling, wood finished floors, and vaulted ceiling
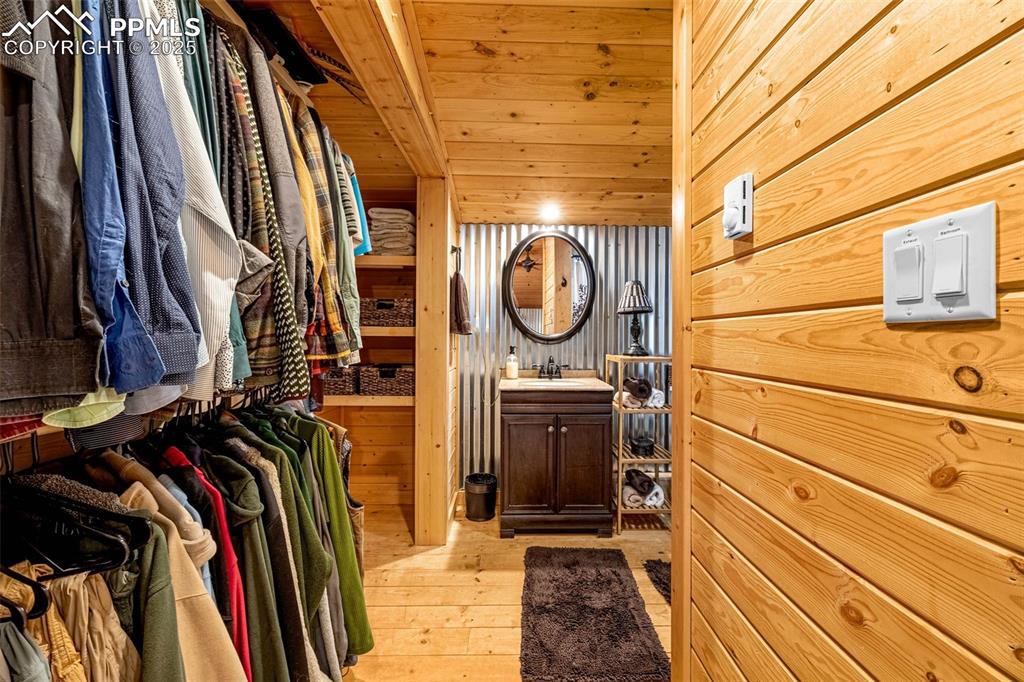
Walk in closet with light wood finished floors and a sink
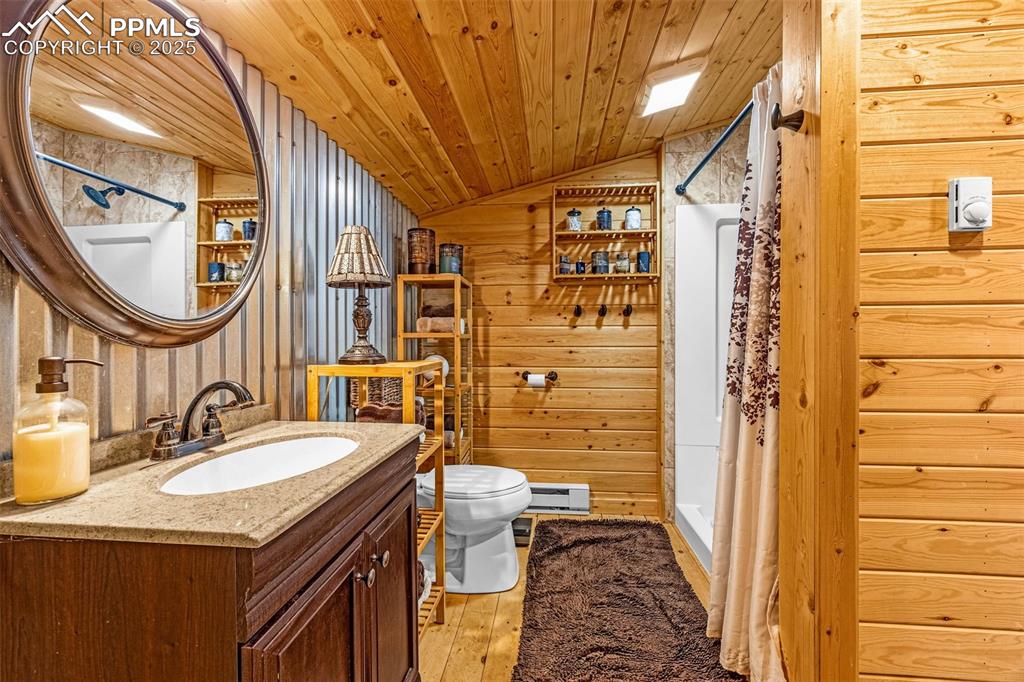
Full bath with a shower stall, lofted ceiling, hardwood / wood-style floors, toilet, and wood ceiling
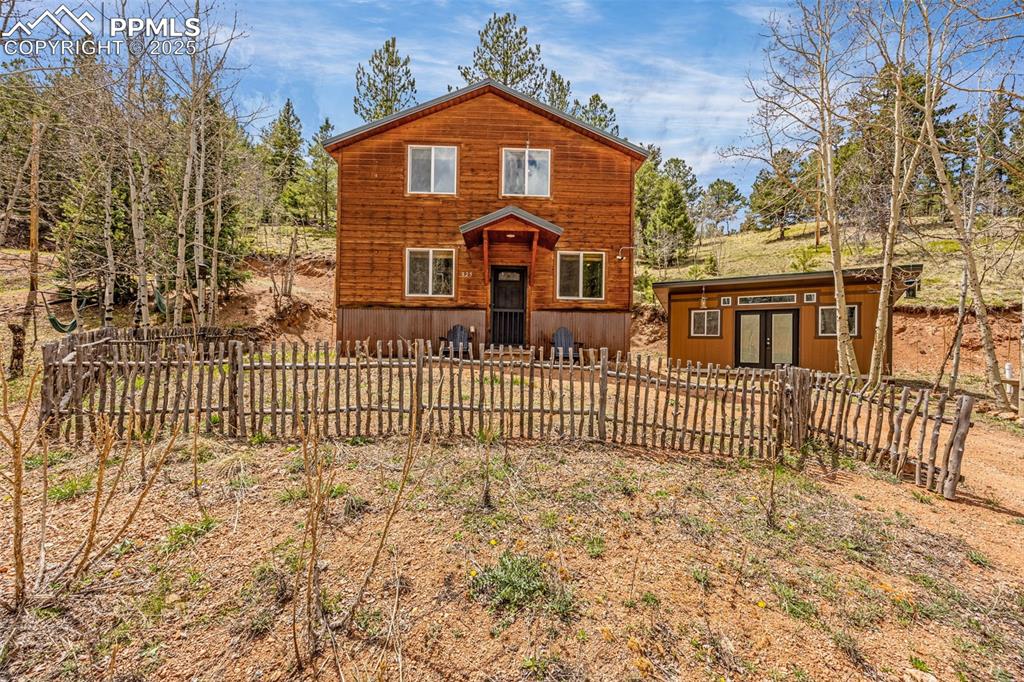
Rustic home featuring an outbuilding
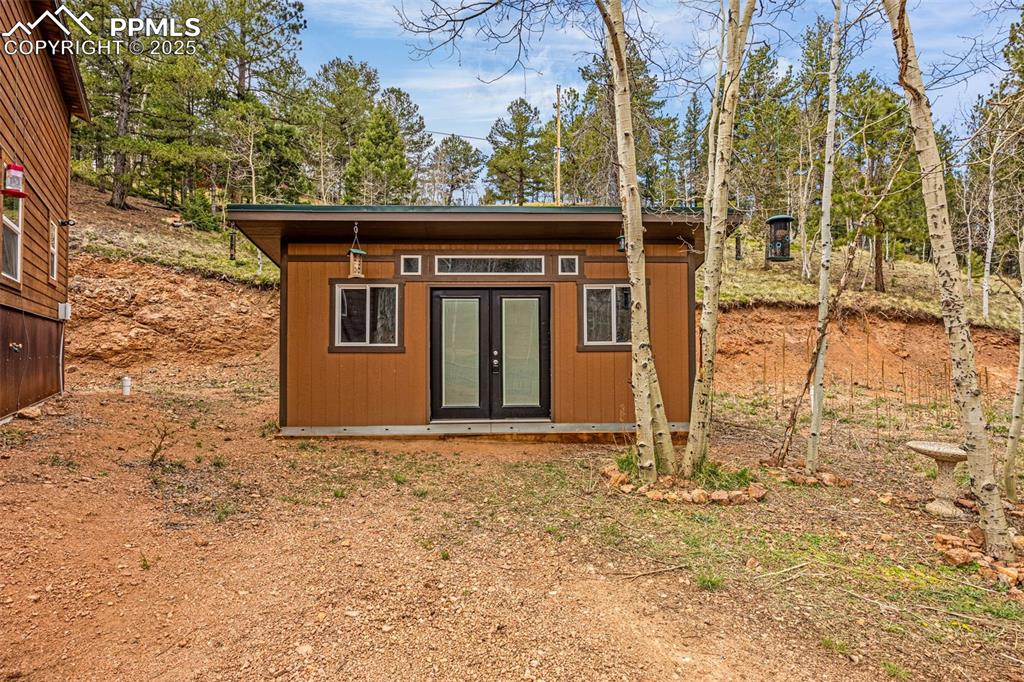
View of outdoor structure featuring an outbuilding
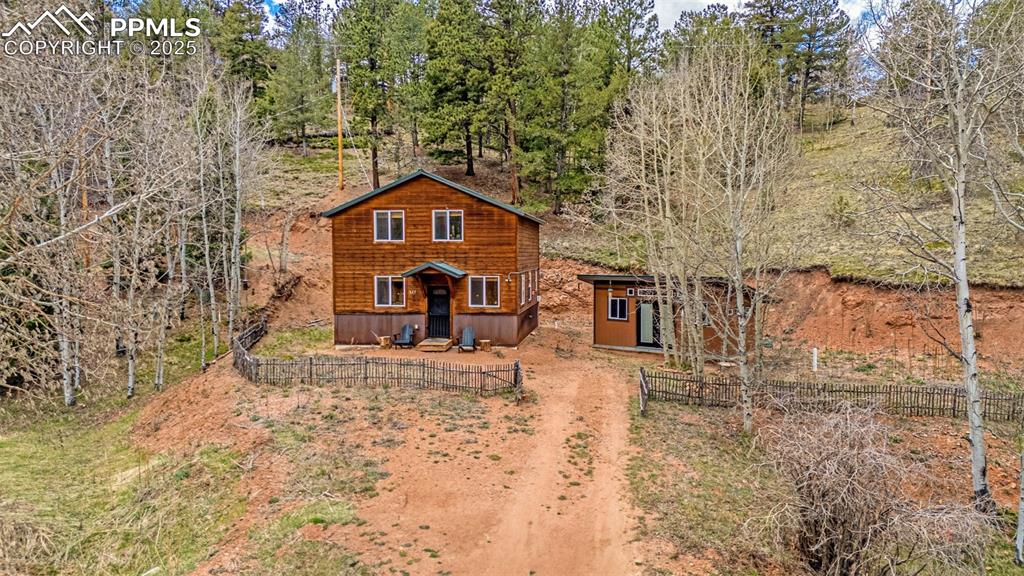
Rustic home featuring fence and an outbuilding
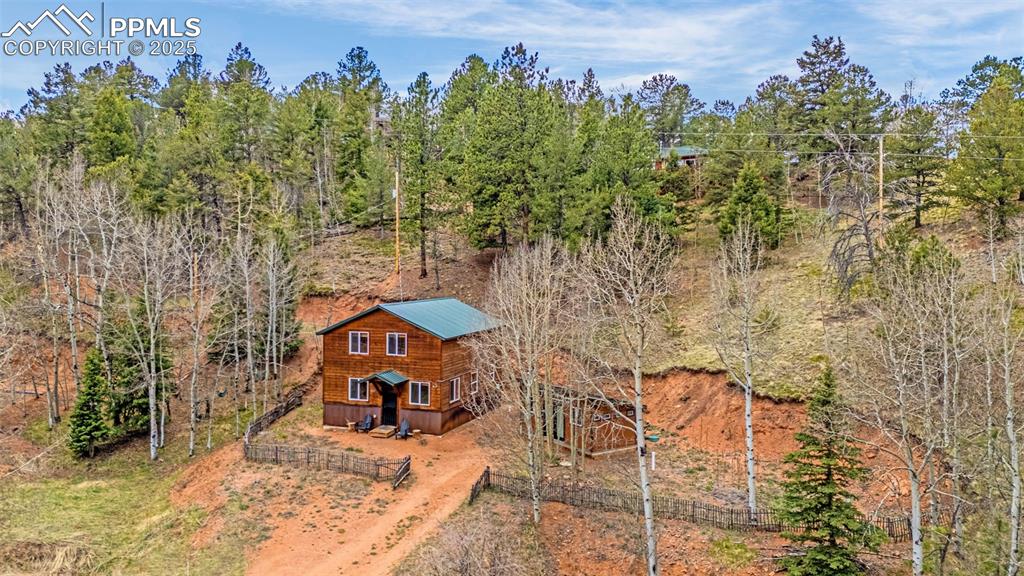
Aerial view of property and surrounding area
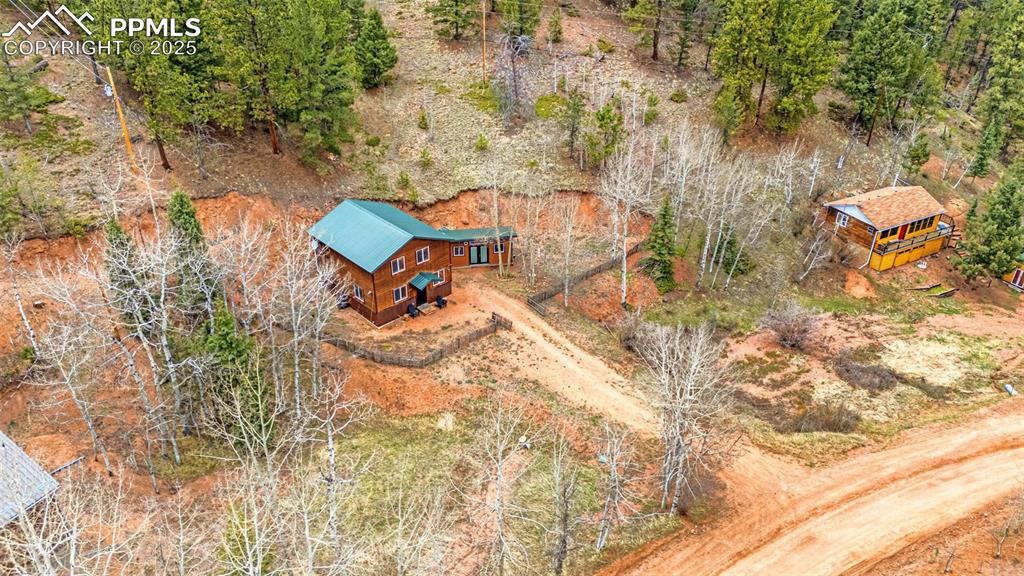
View of subject property
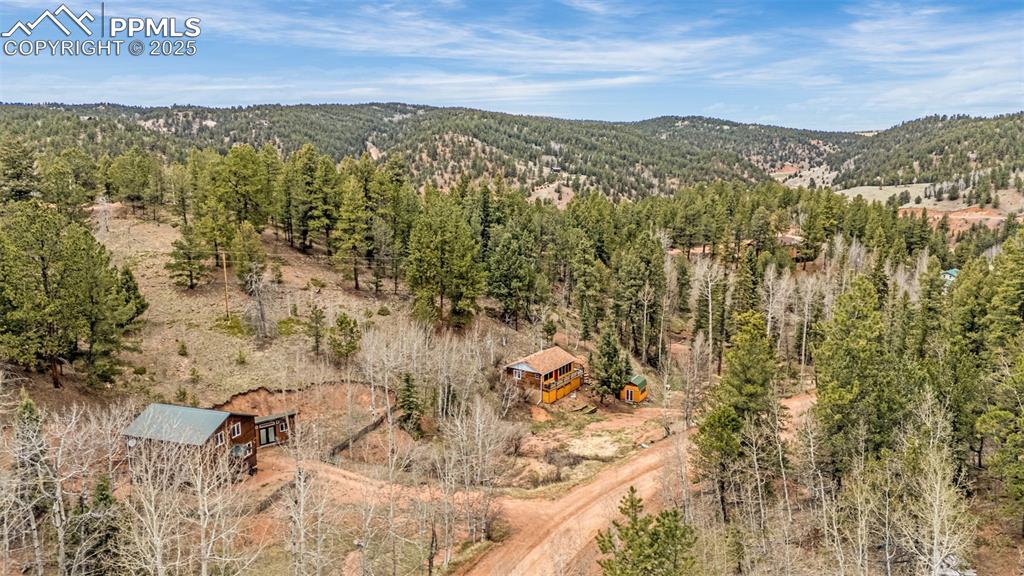
View of mountain backdrop with a heavily wooded area
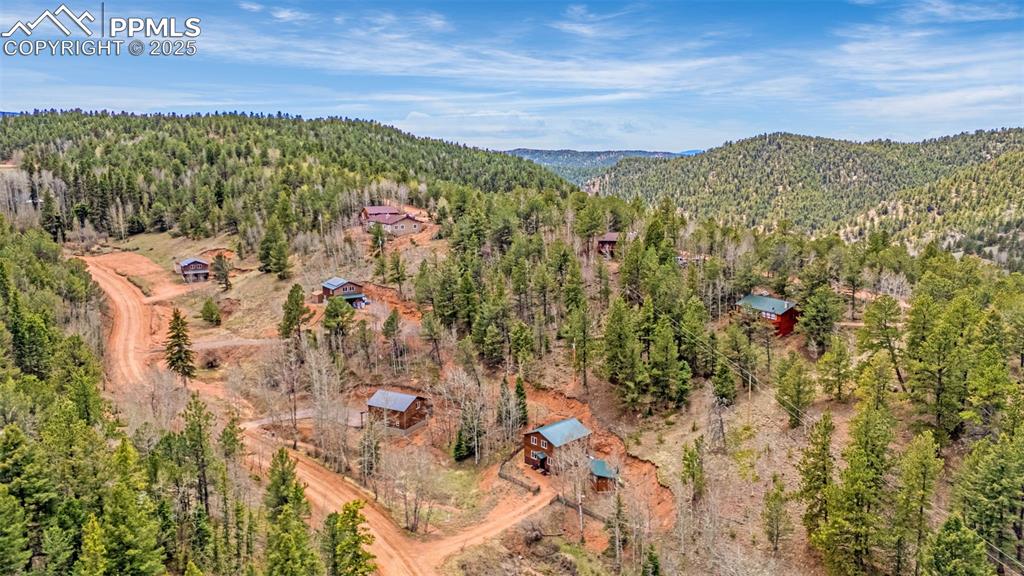
Drone / aerial view of a heavily wooded area and a mountain backdrop
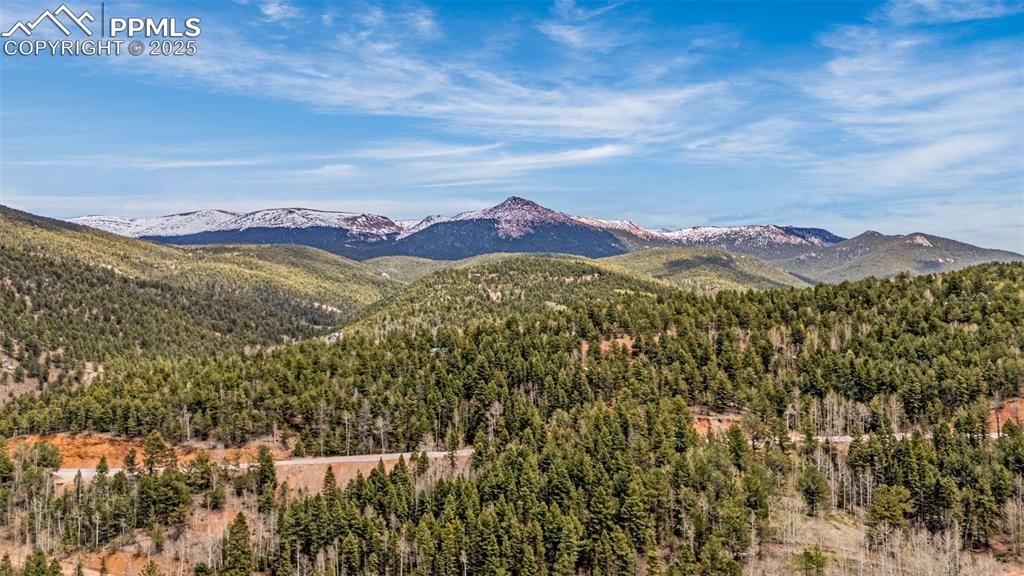
Mountain view featuring a forest
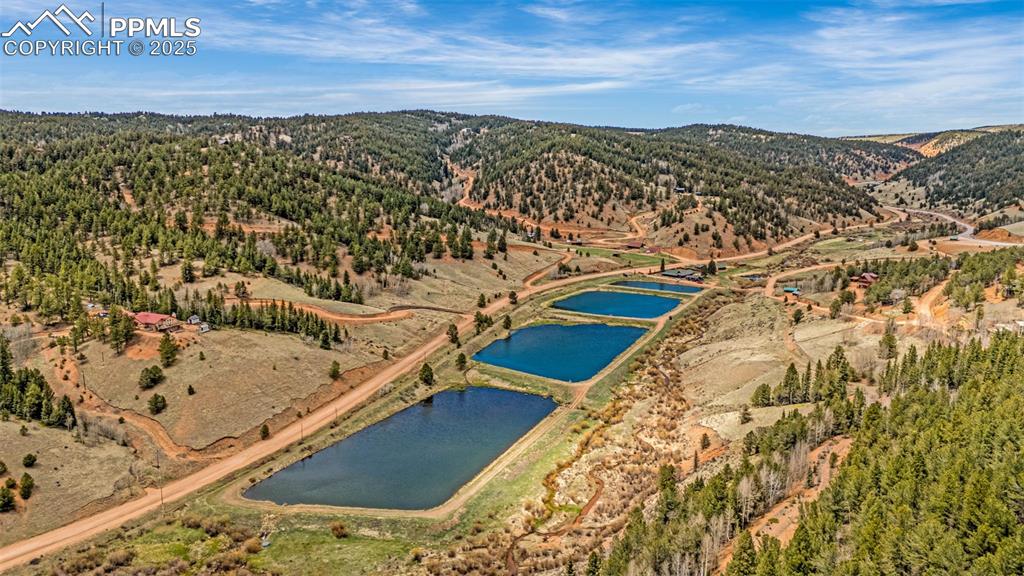
View of property location featuring a water and mountain view and a heavily wooded area
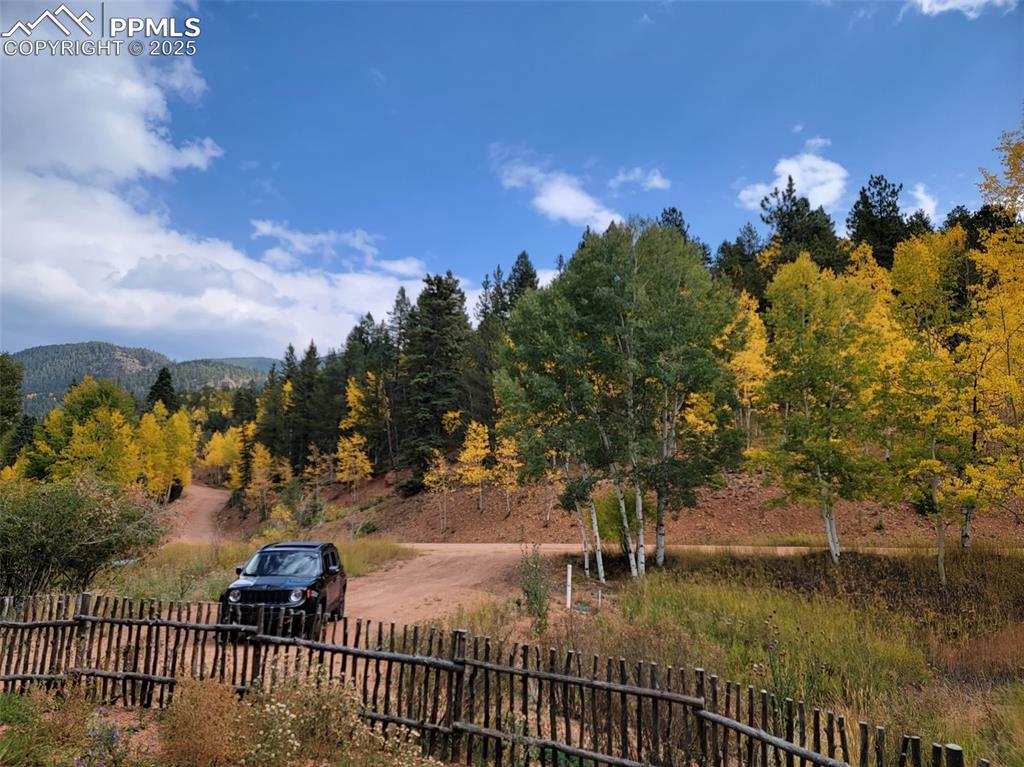
Yard
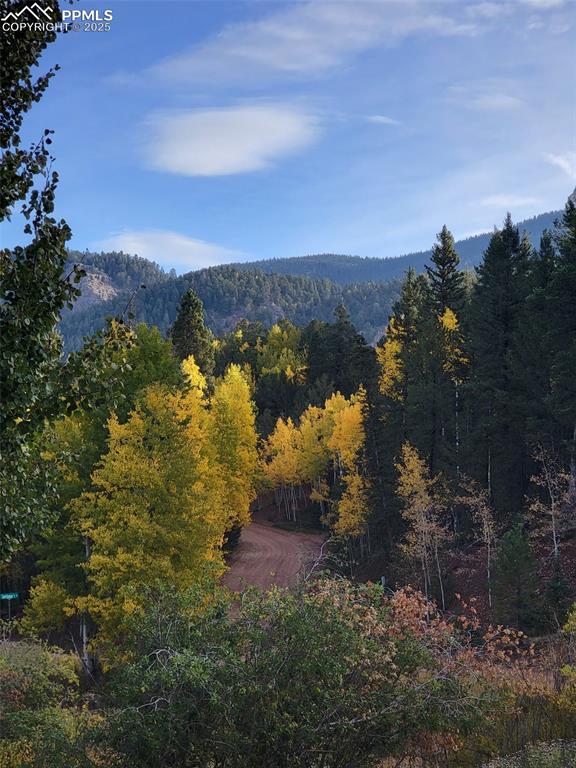
View
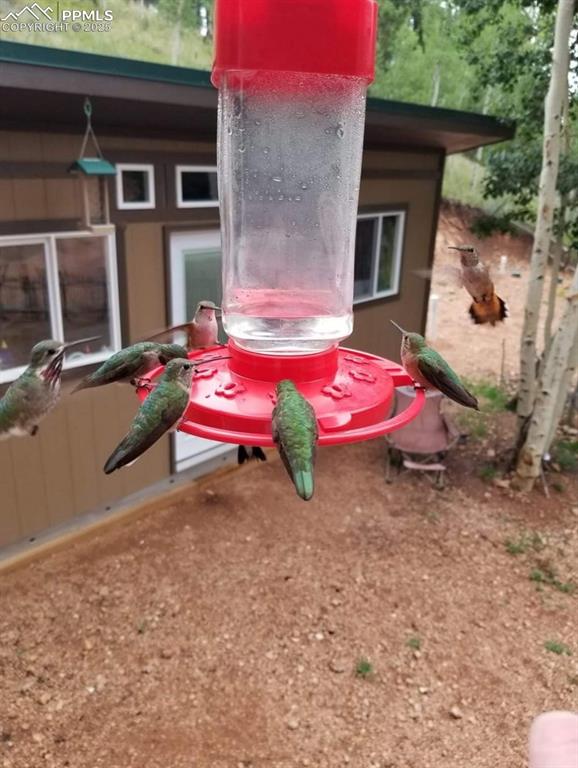
Patio
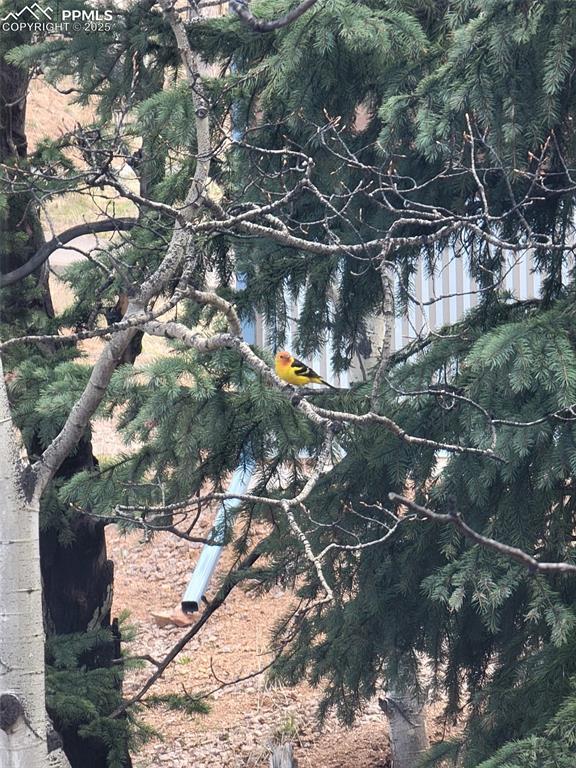
Other
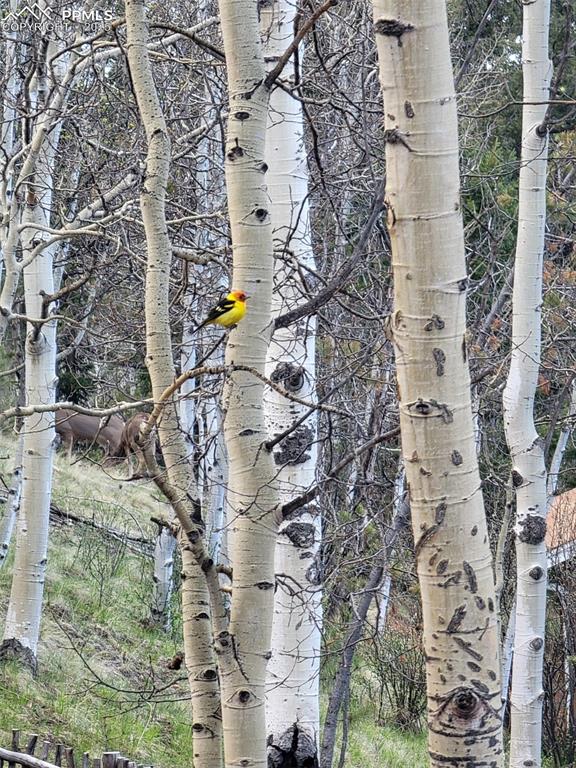
Other
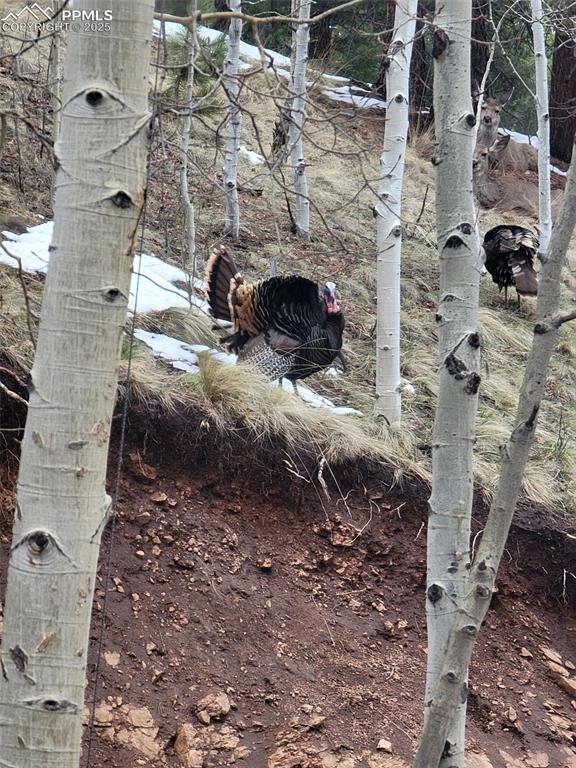
Other
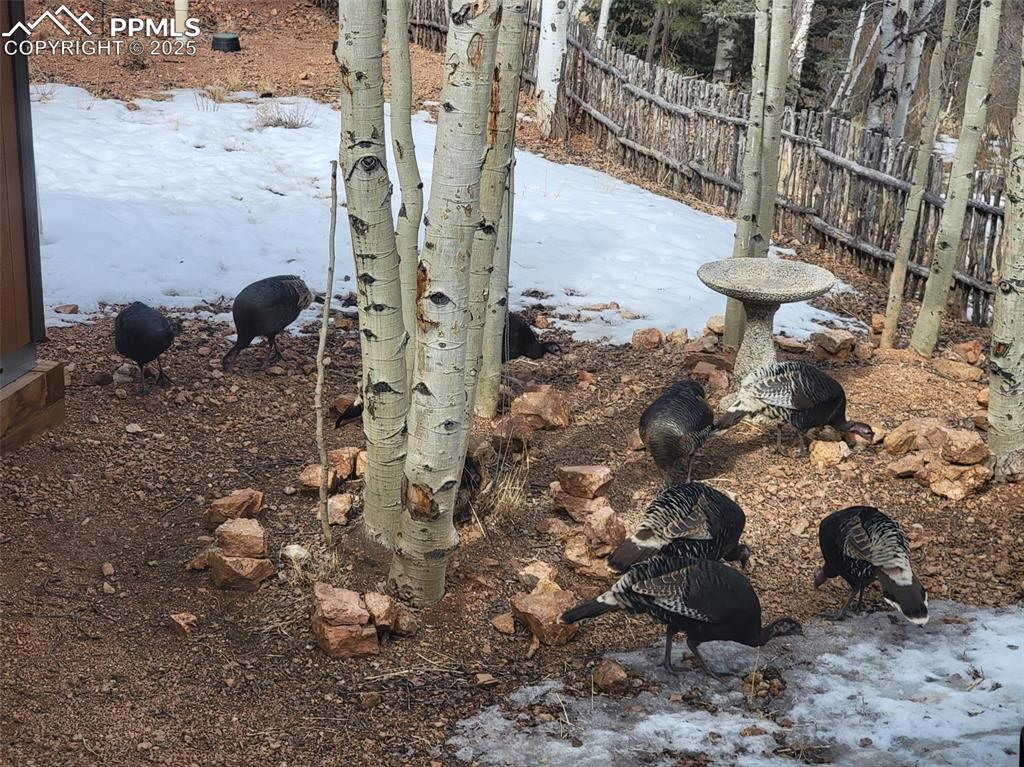
Other
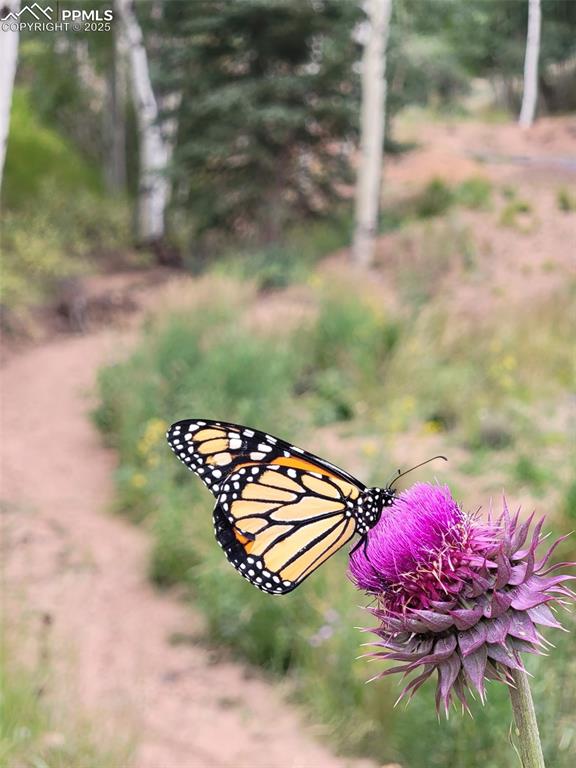
Other
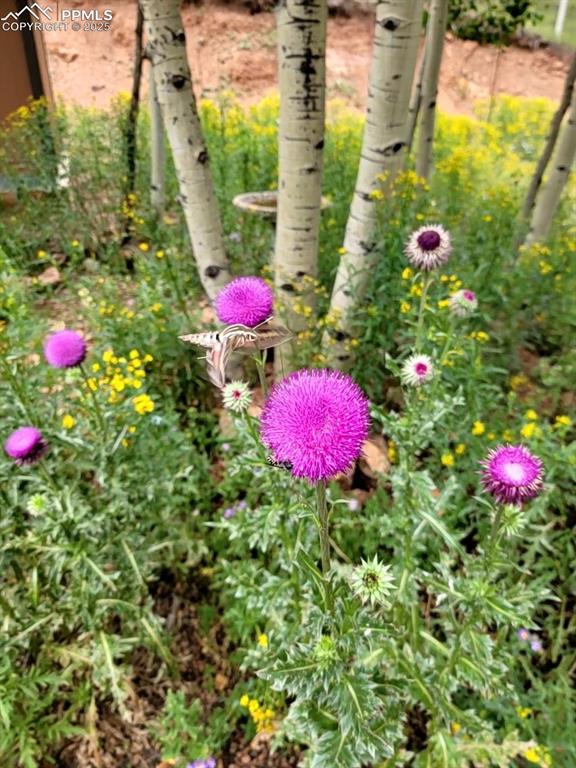
Other
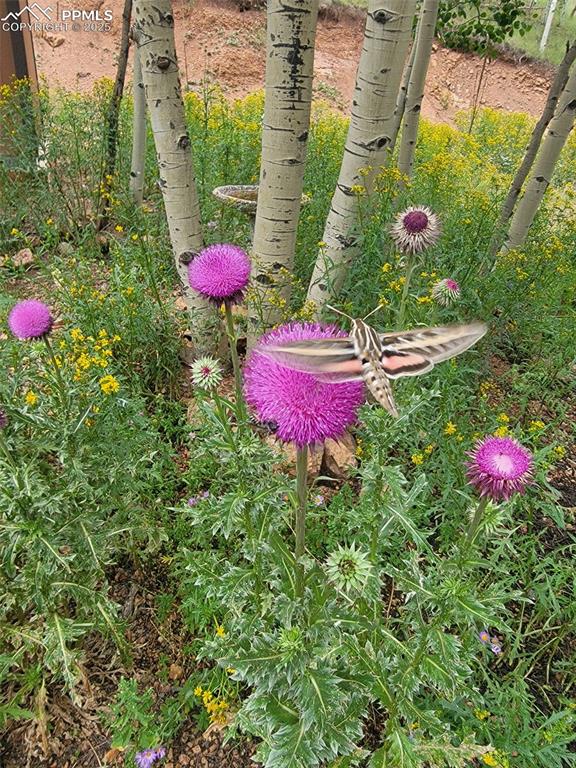
Other
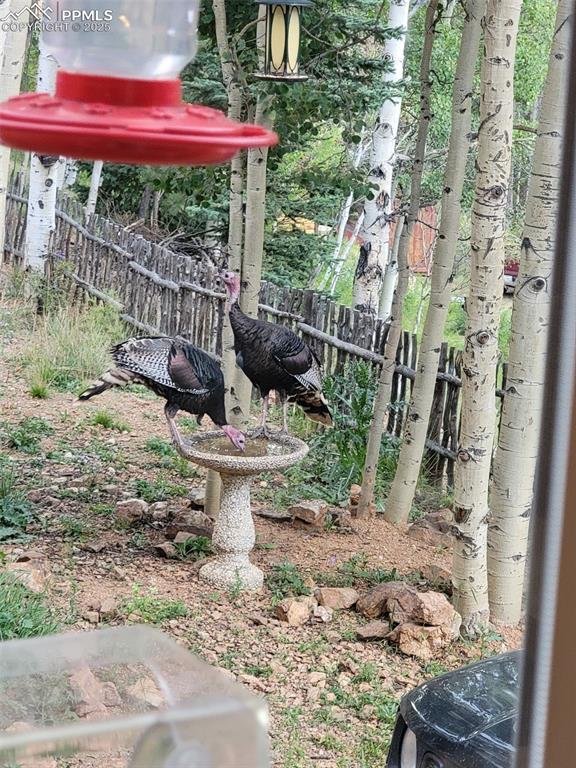
Yard
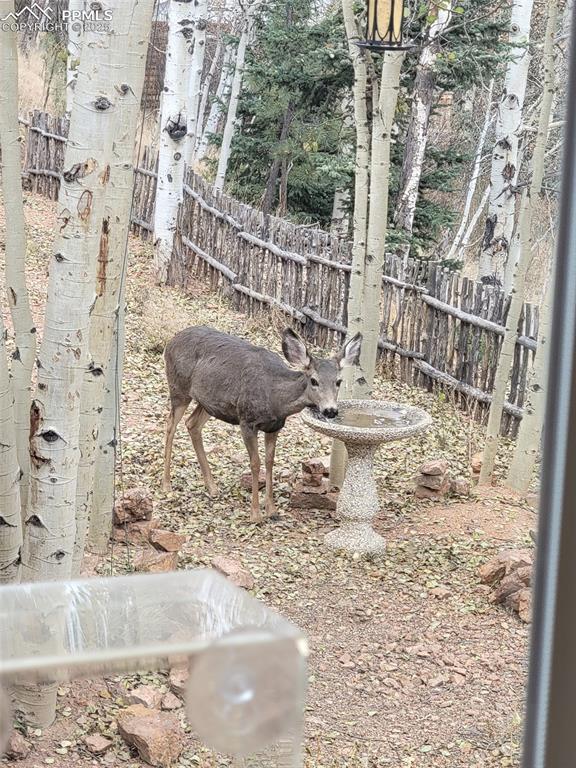
Other
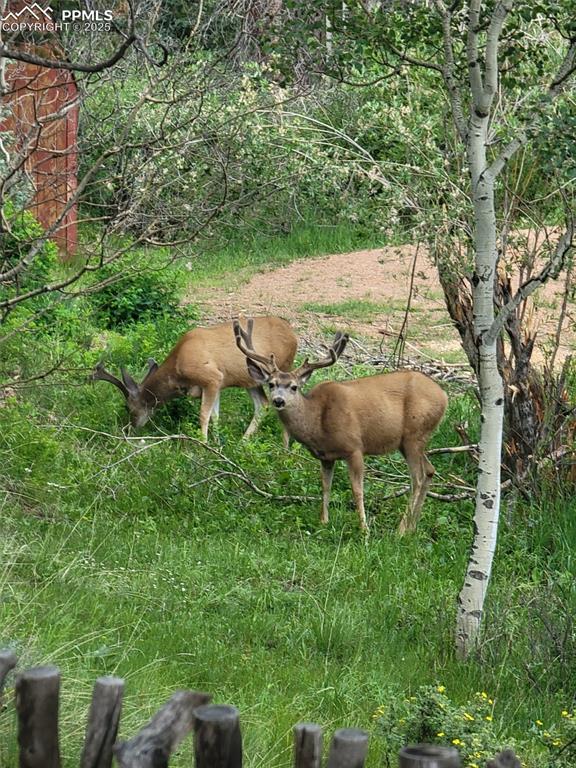
Other
Disclaimer: The real estate listing information and related content displayed on this site is provided exclusively for consumers’ personal, non-commercial use and may not be used for any purpose other than to identify prospective properties consumers may be interested in purchasing.