11848 ALYDAR Loop, Colorado Springs, CO, 80921

View of front facade with driveway and a garage
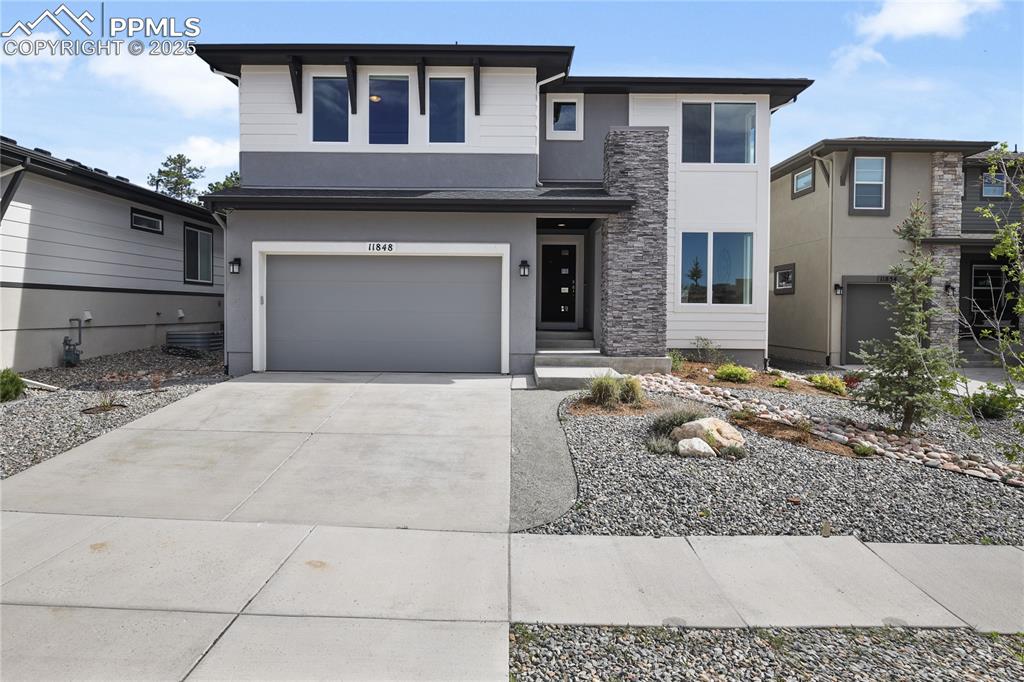
View of front facade with stucco siding, concrete driveway, and an attached garage
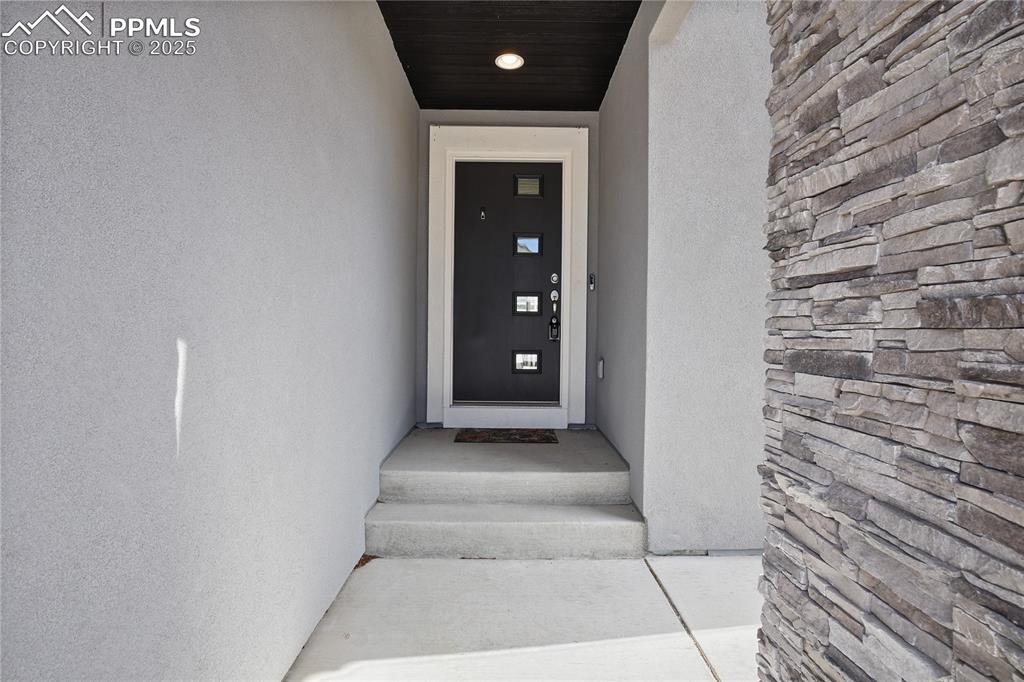
Property entrance with stucco siding
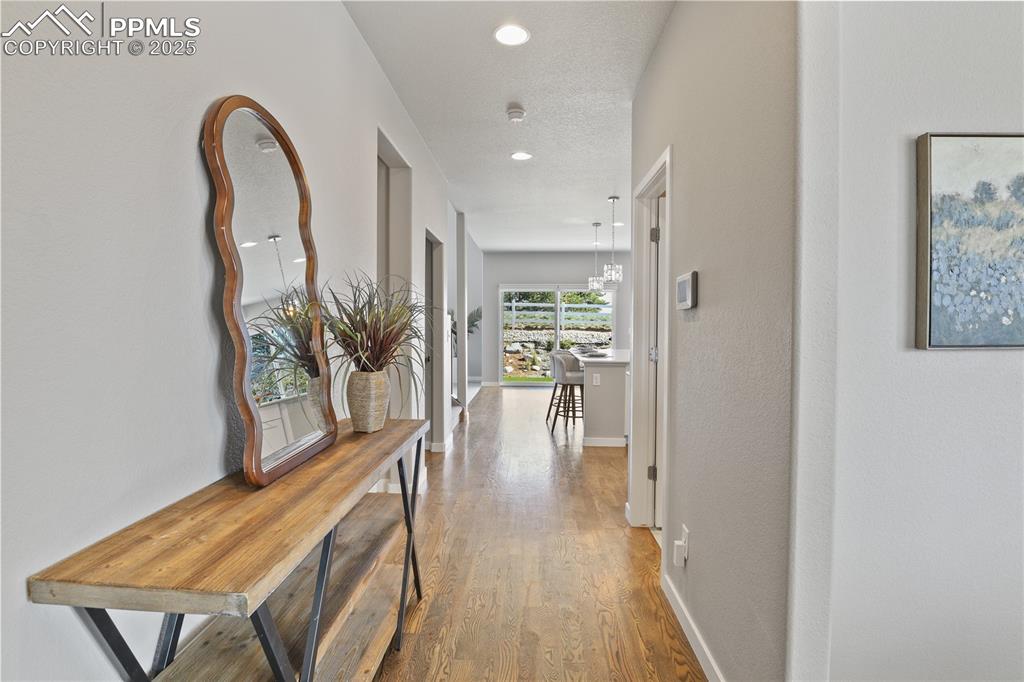
Hallway featuring wood finished floors, baseboards, and recessed lighting
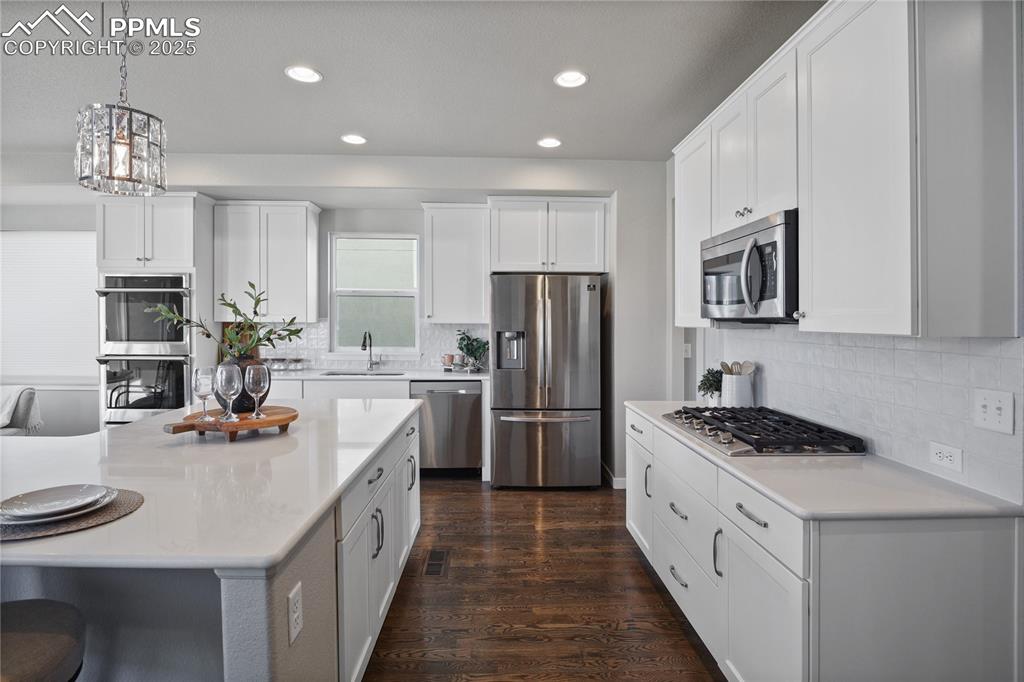
Kitchen with appliances with stainless steel finishes, a sink, recessed lighting, light countertops, and white cabinets
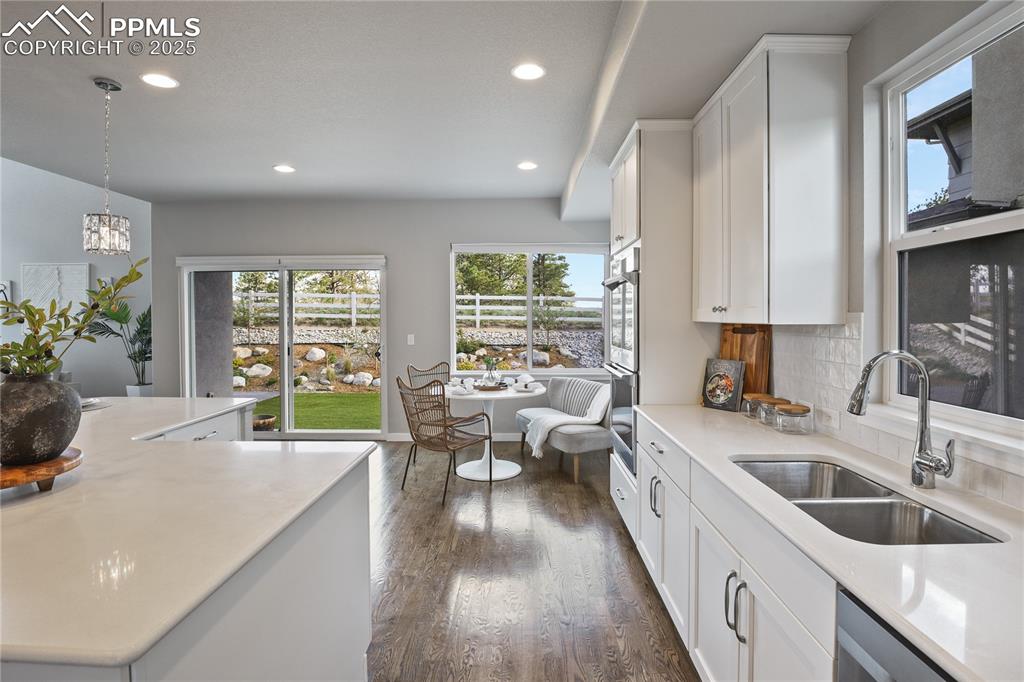
Kitchen with a sink, recessed lighting, dark wood-style flooring, and light countertops
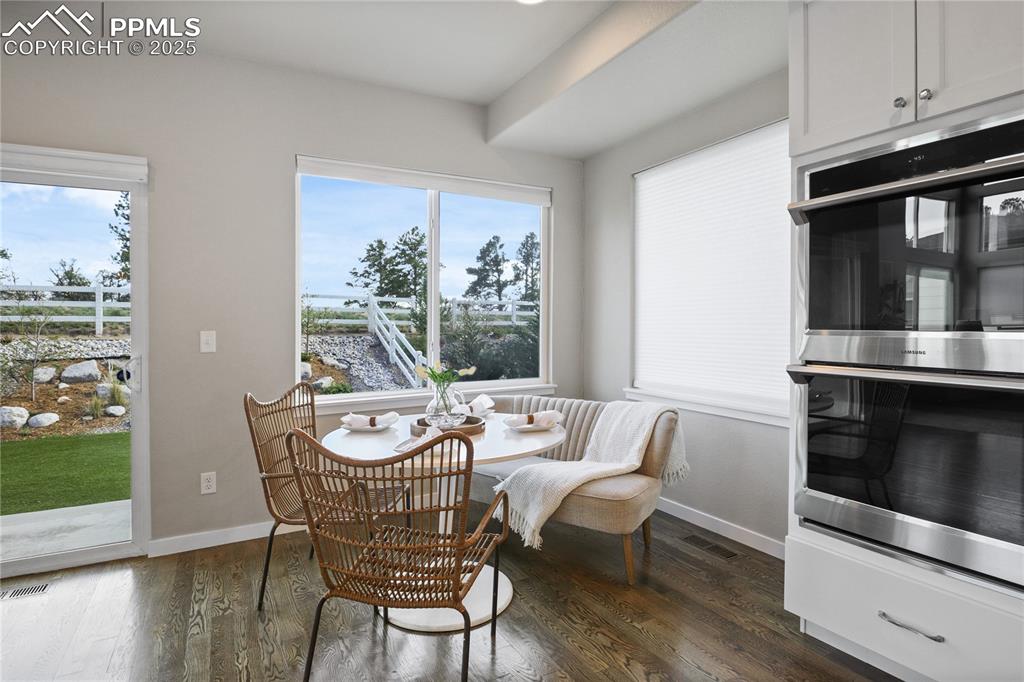
Dining area featuring dark wood-style floors, baseboards, and healthy amount of natural light
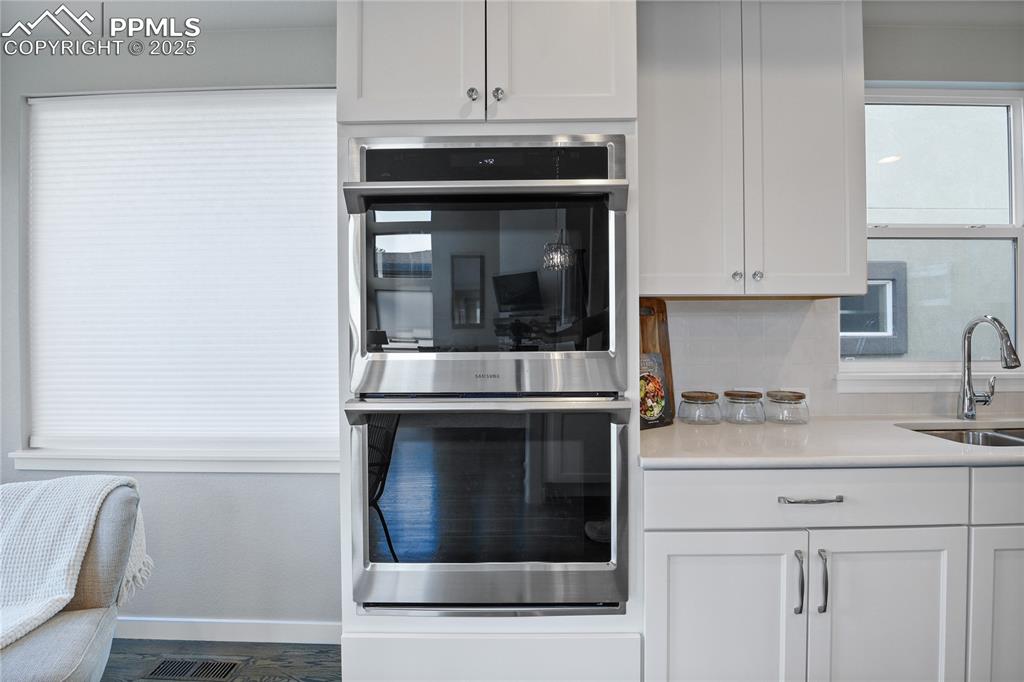
Kitchen with double oven, a sink, white cabinetry, and tasteful backsplash
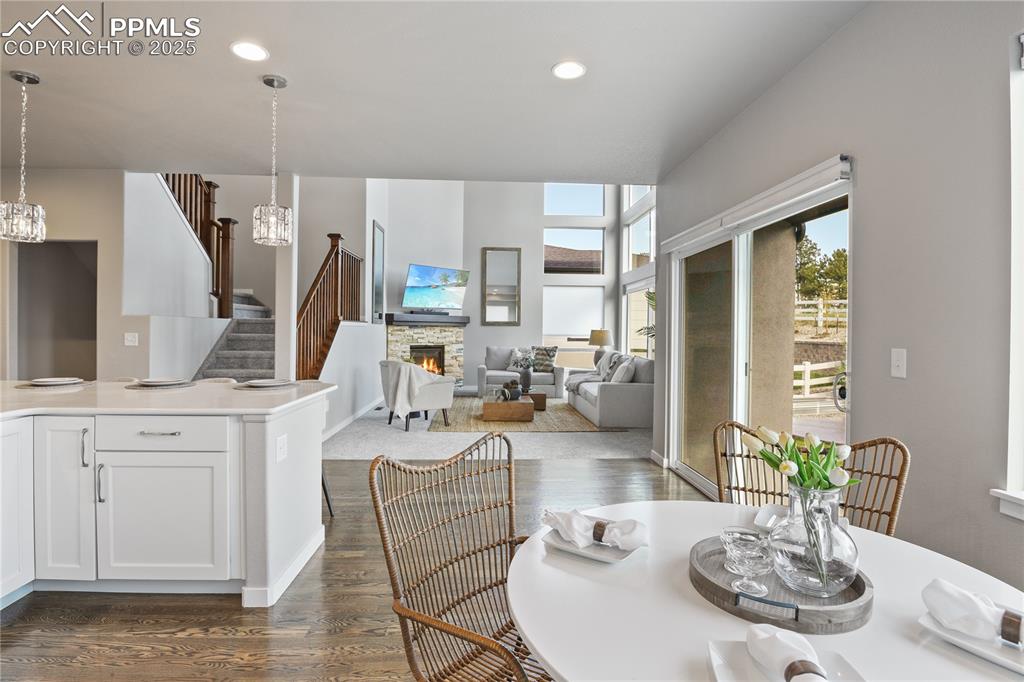
Dining space with a chandelier, dark wood-style floors, a stone fireplace, stairway, and recessed lighting
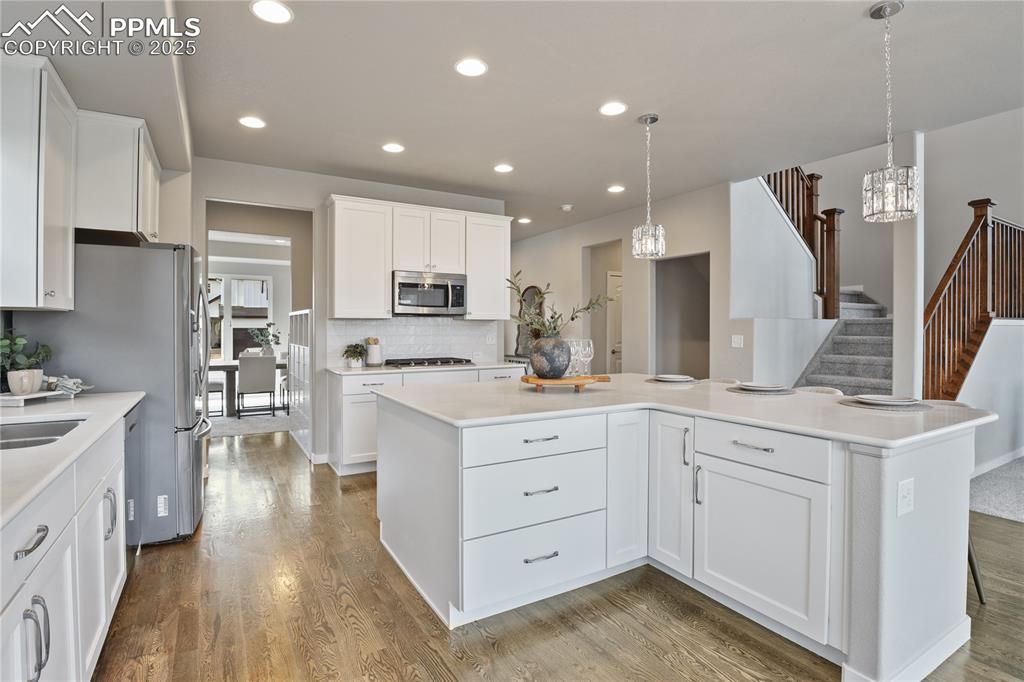
Kitchen with stainless steel appliances, a chandelier, wood finished floors, white cabinetry, and recessed lighting
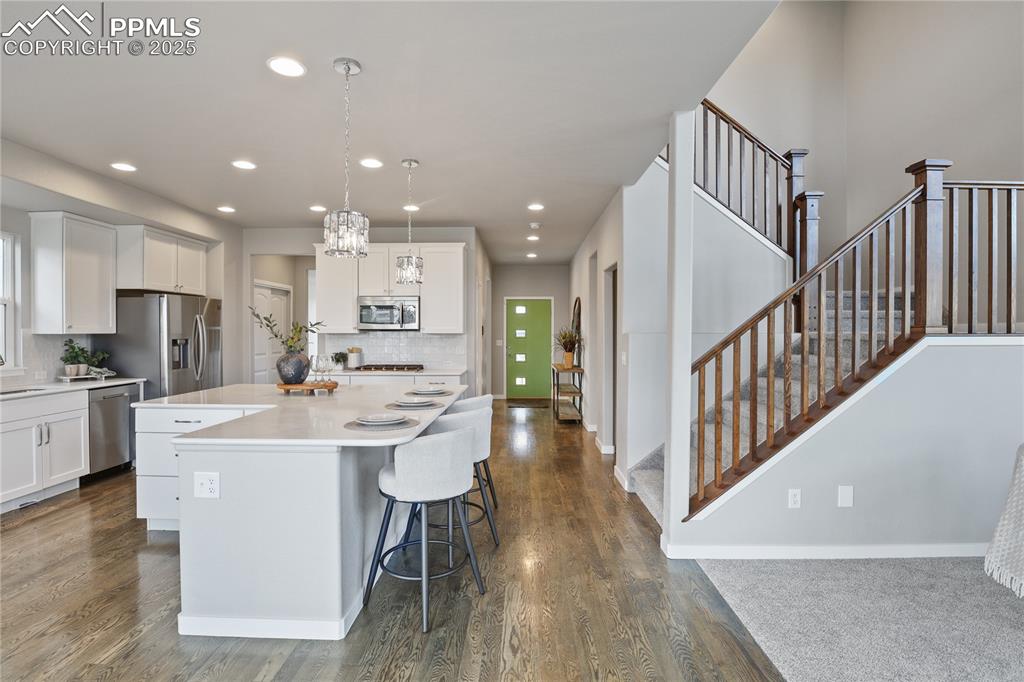
Kitchen featuring stainless steel appliances, white cabinetry, decorative backsplash, dark wood finished floors, and recessed lighting
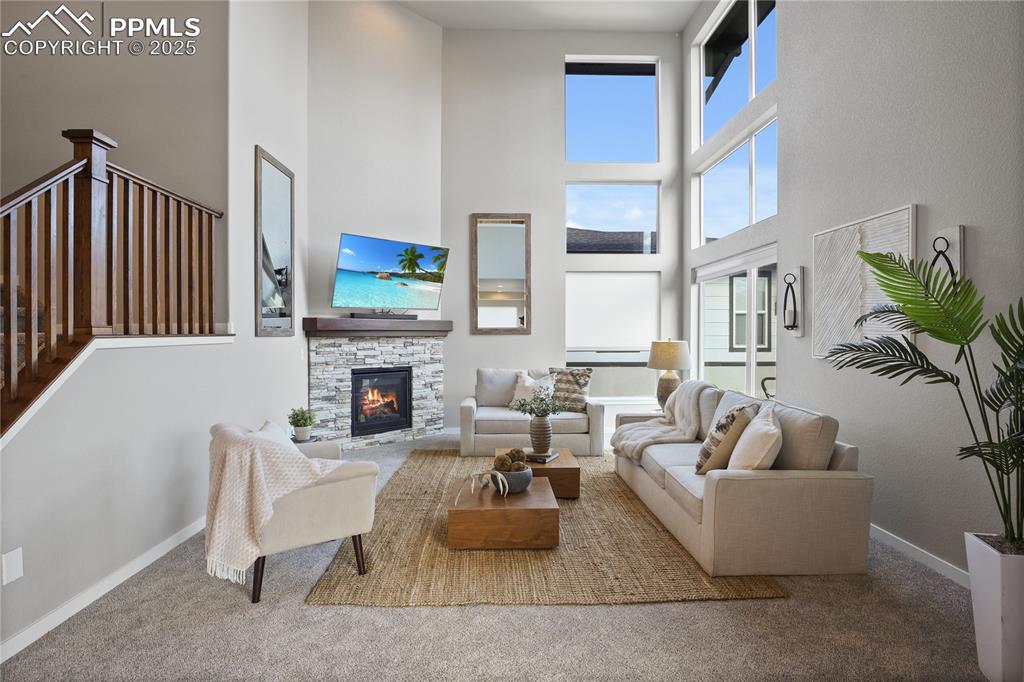
Living area featuring a towering ceiling, a fireplace, baseboards, and carpet flooring
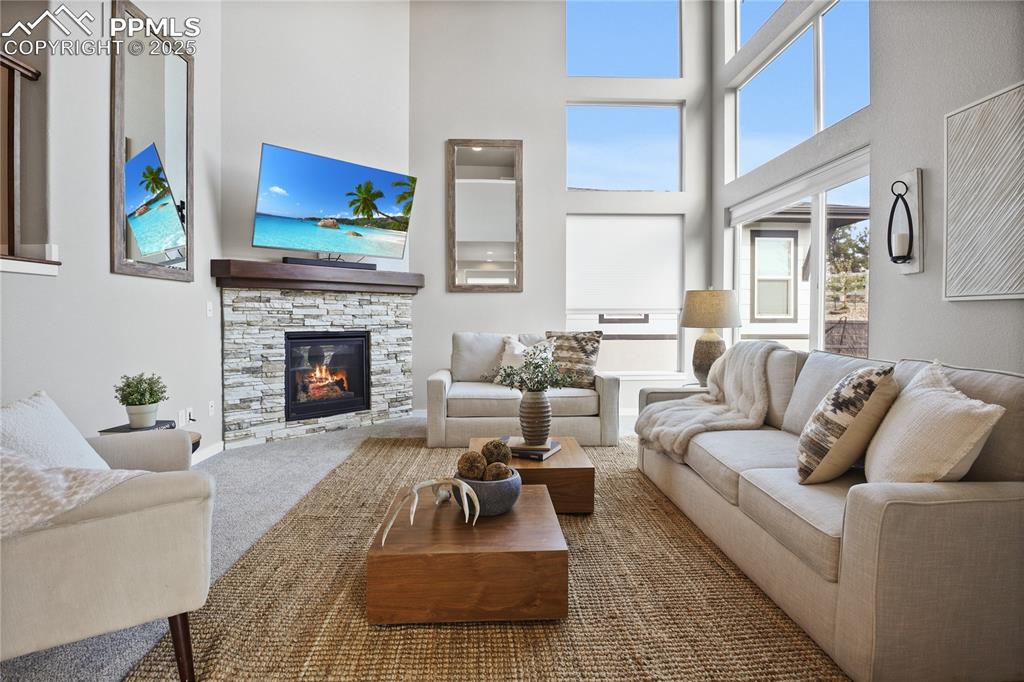
Living room with a high ceiling, a stone fireplace, and carpet flooring
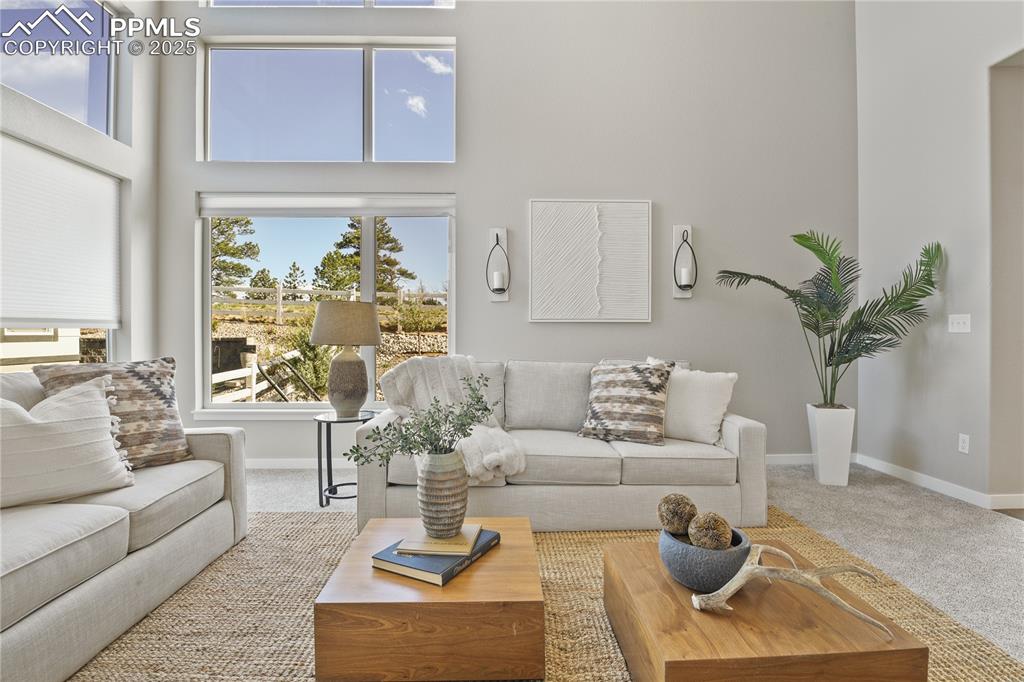
Carpeted living area with a high ceiling and baseboards
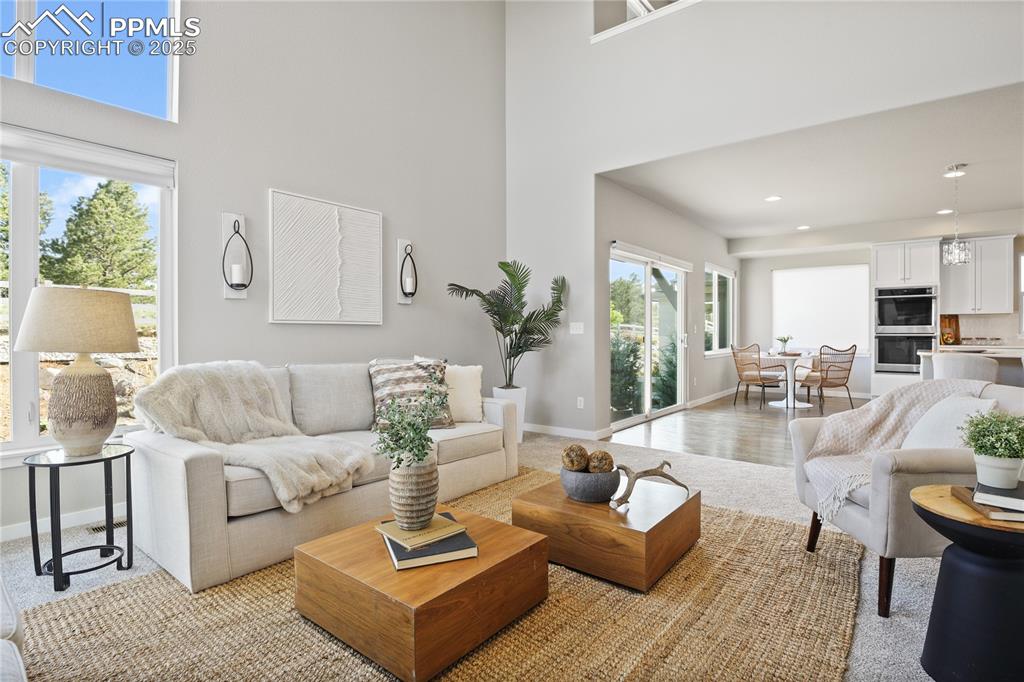
Living area featuring a high ceiling, baseboards, and recessed lighting
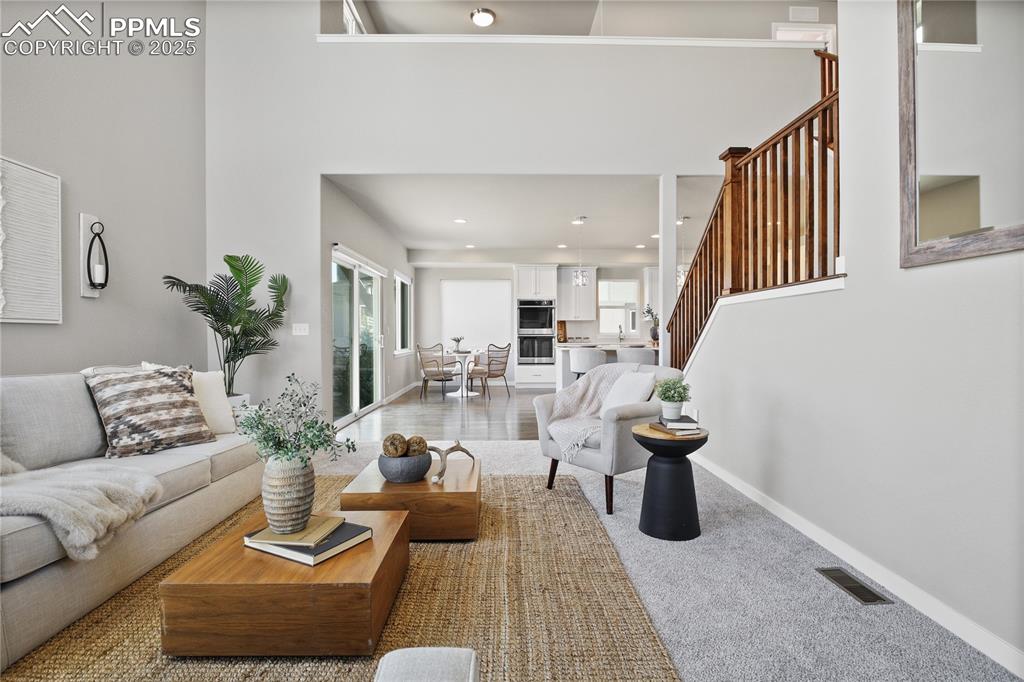
Living room featuring stairs, baseboards, recessed lighting, a high ceiling, and light colored carpet
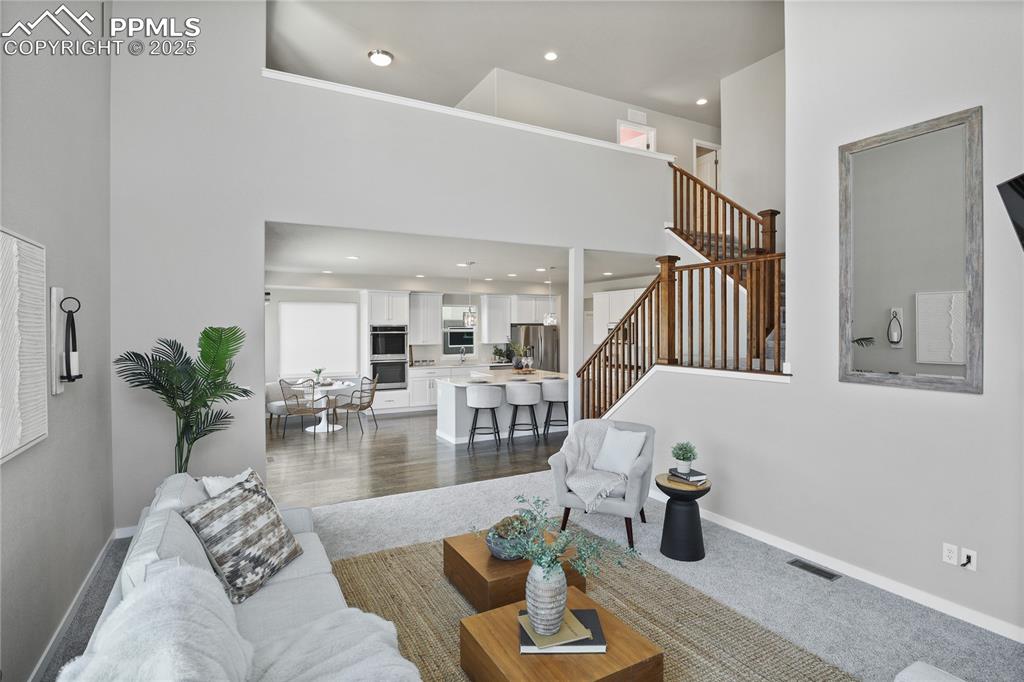
Living area featuring stairway, recessed lighting, baseboards, and a towering ceiling
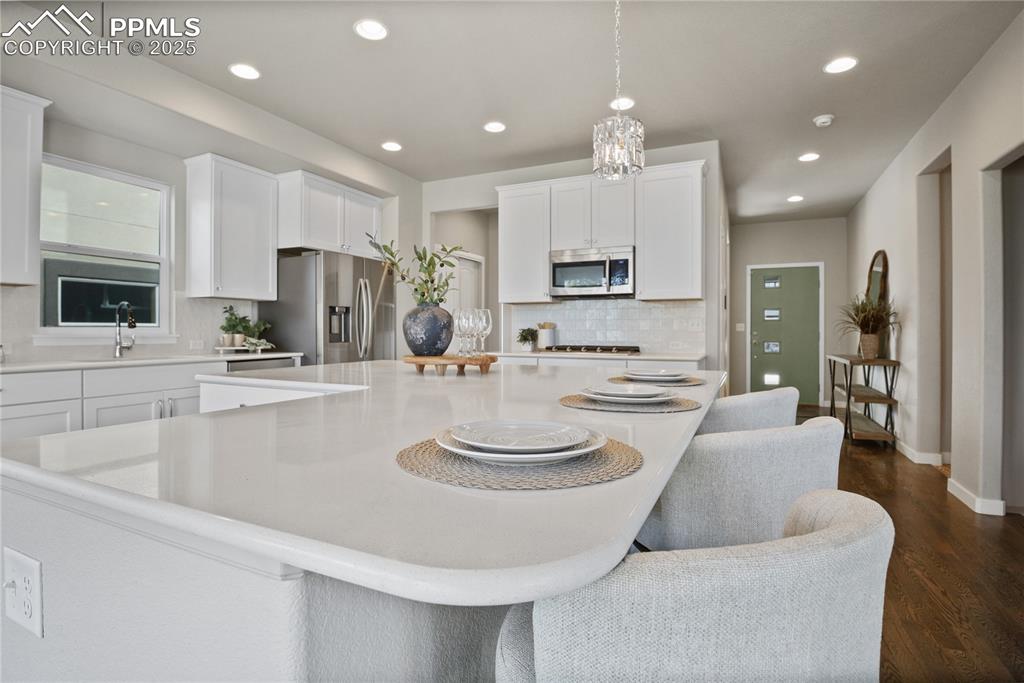
Kitchen with stainless steel appliances, a center island, decorative backsplash, a sink, and dark wood finished floors
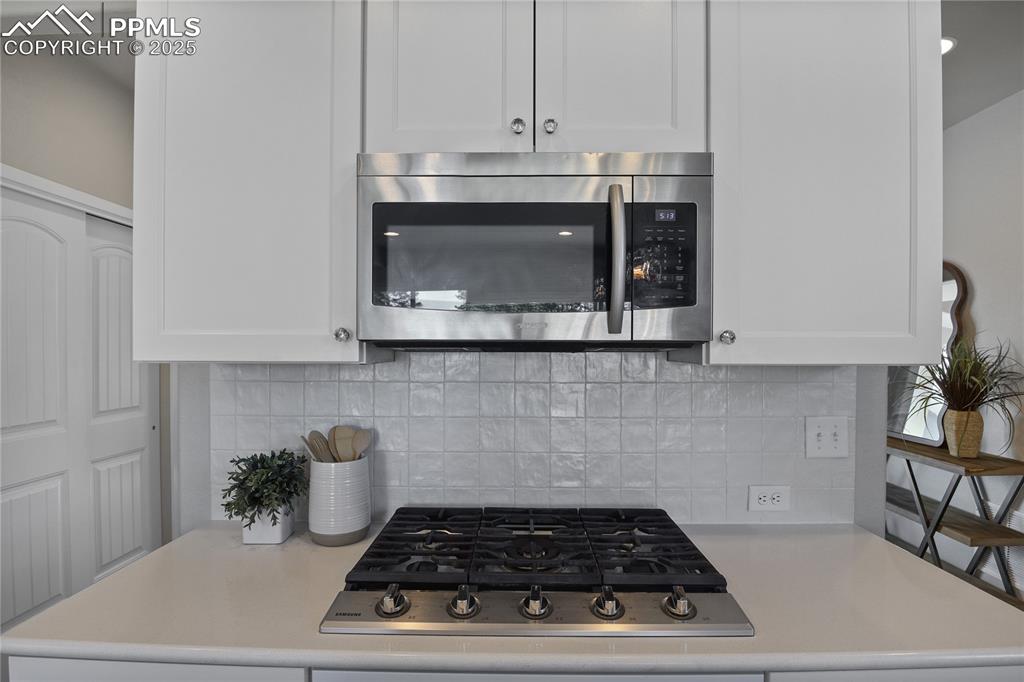
Kitchen with appliances with stainless steel finishes, light countertops, and white cabinetry
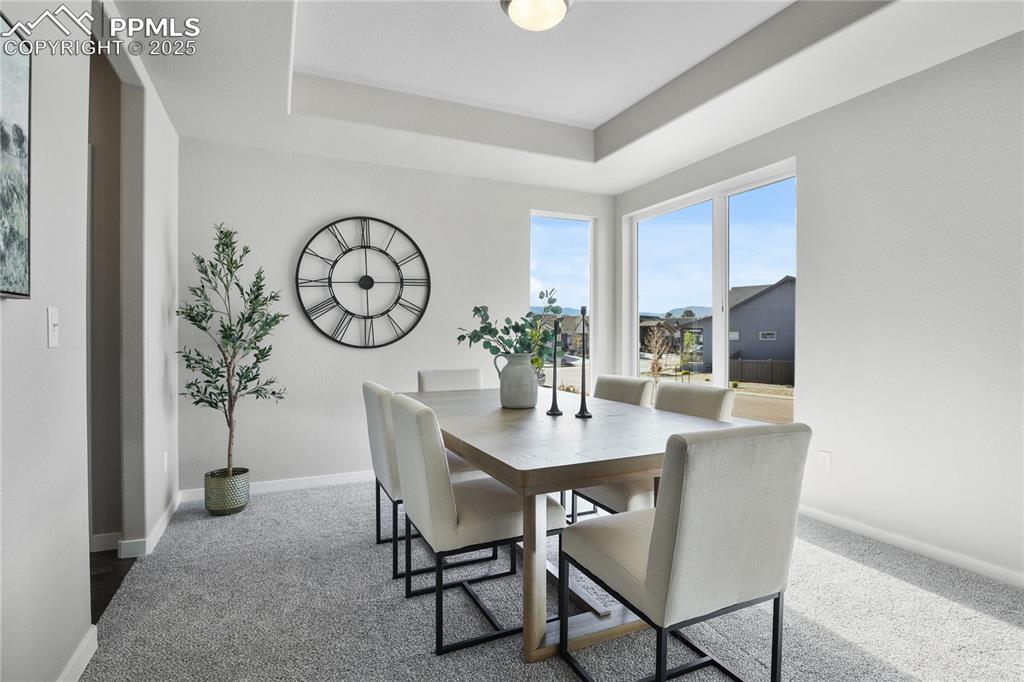
Dining area with carpet floors, baseboards, and a tray ceiling
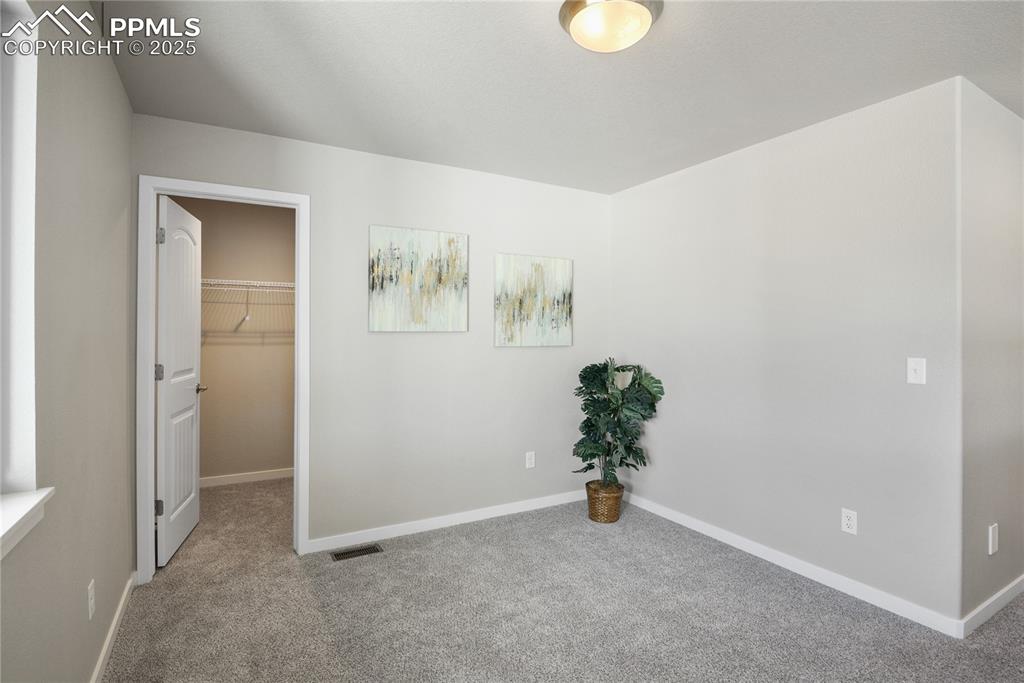
Unfurnished bedroom featuring carpet floors, baseboards, and a spacious closet
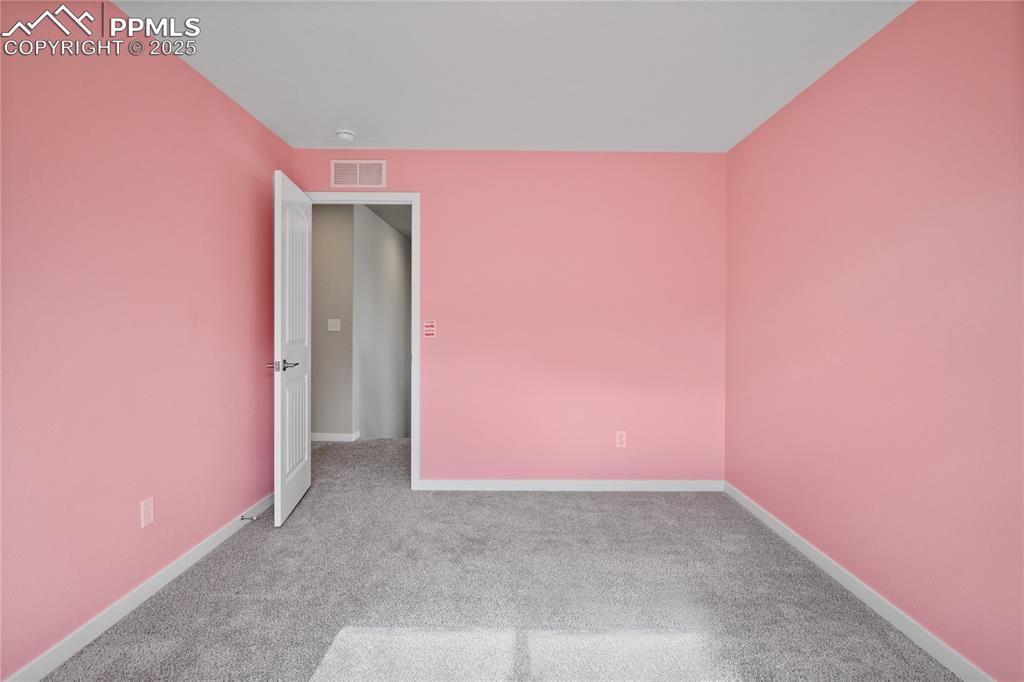
Empty room with carpet flooring and baseboards
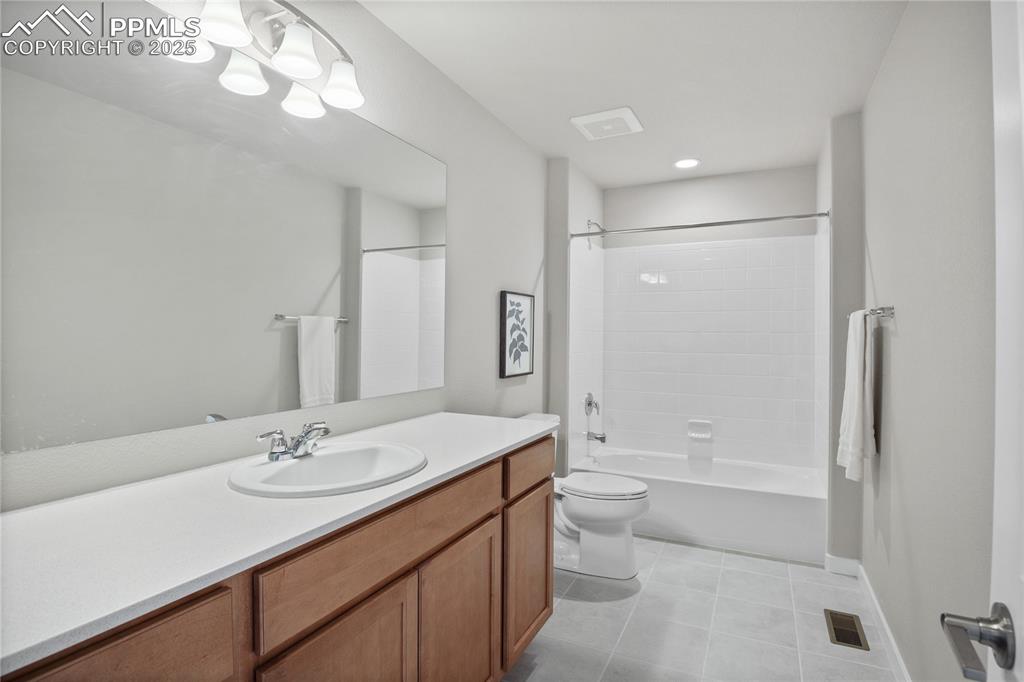
Bathroom with tile patterned floors, toilet, vanity, and shower / tub combination
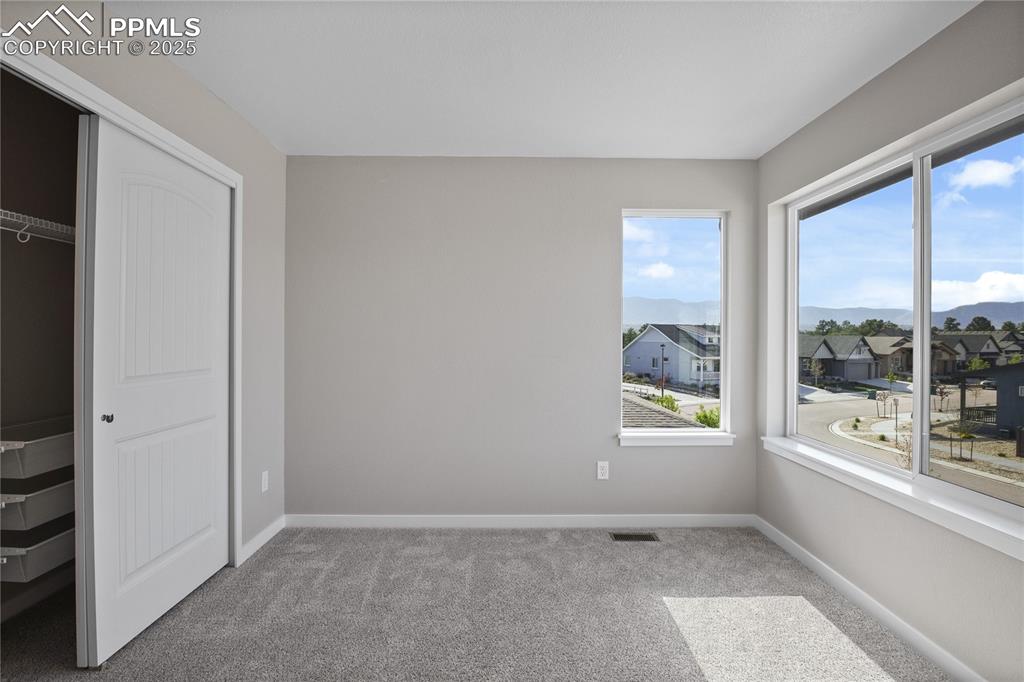
Unfurnished bedroom featuring carpet flooring, baseboards, a closet, a residential view, and a mountain view
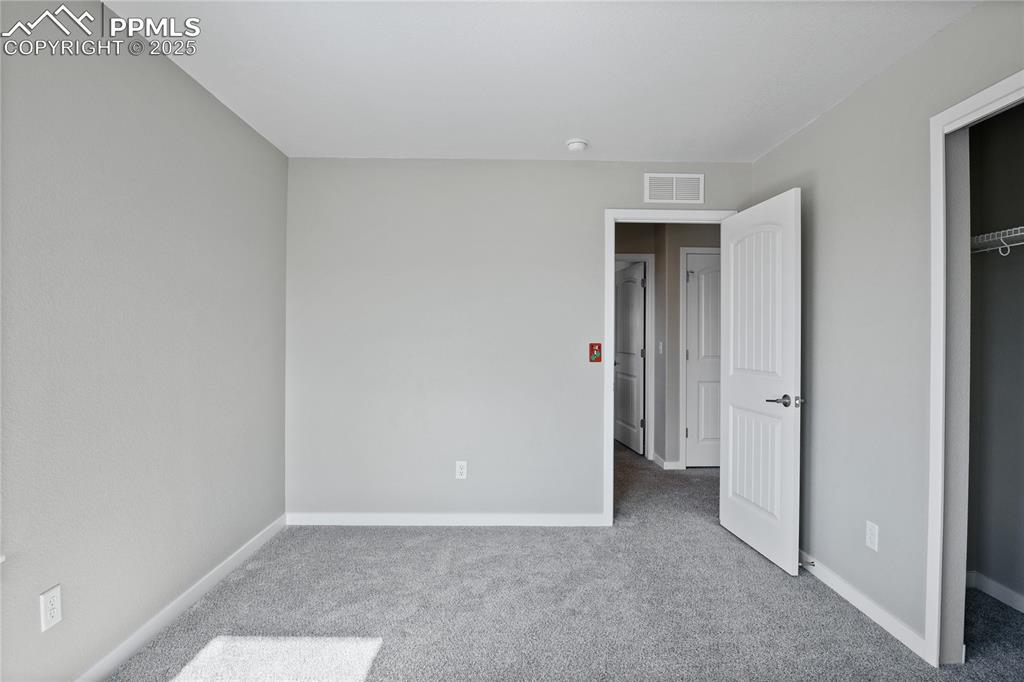
Unfurnished bedroom with carpet flooring and baseboards
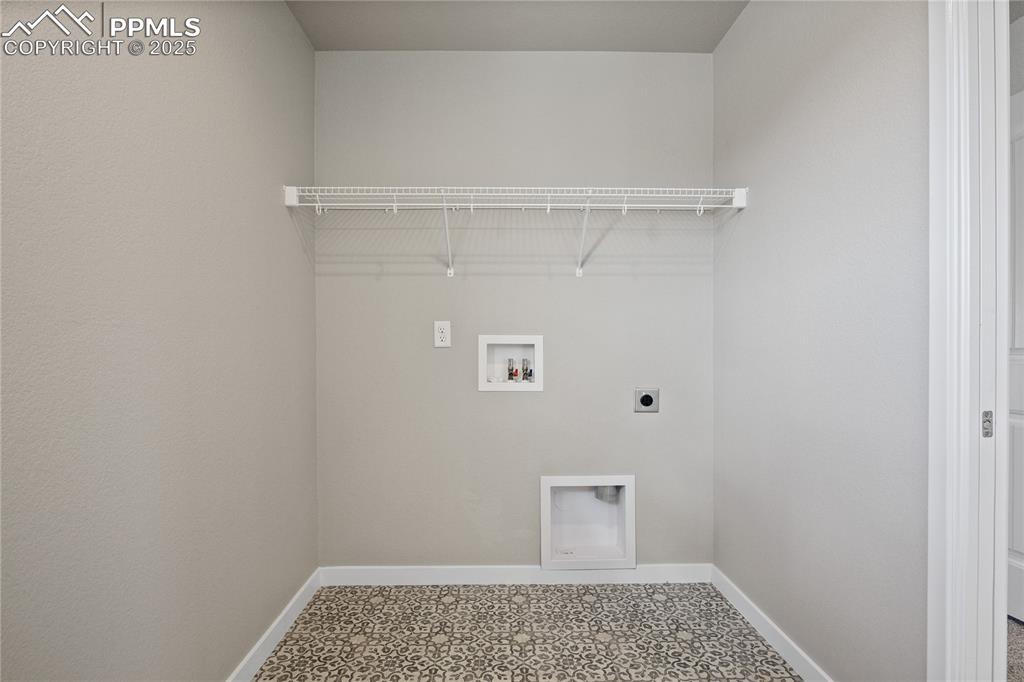
Washroom with electric dryer hookup, hookup for a washing machine, and baseboards
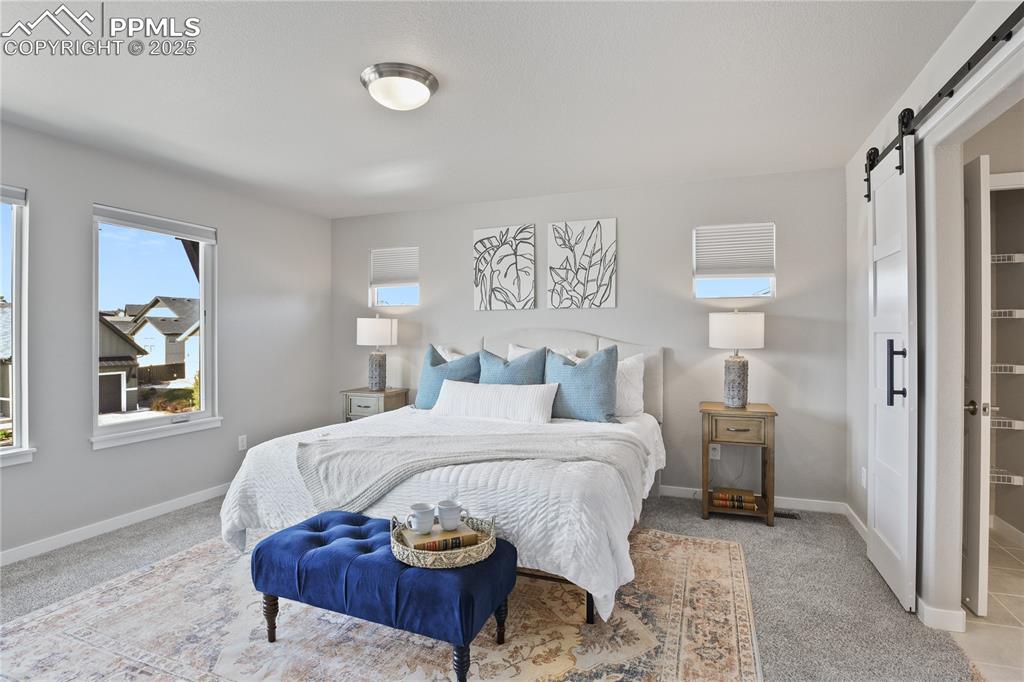
Bedroom with a barn door, carpet flooring, and baseboards
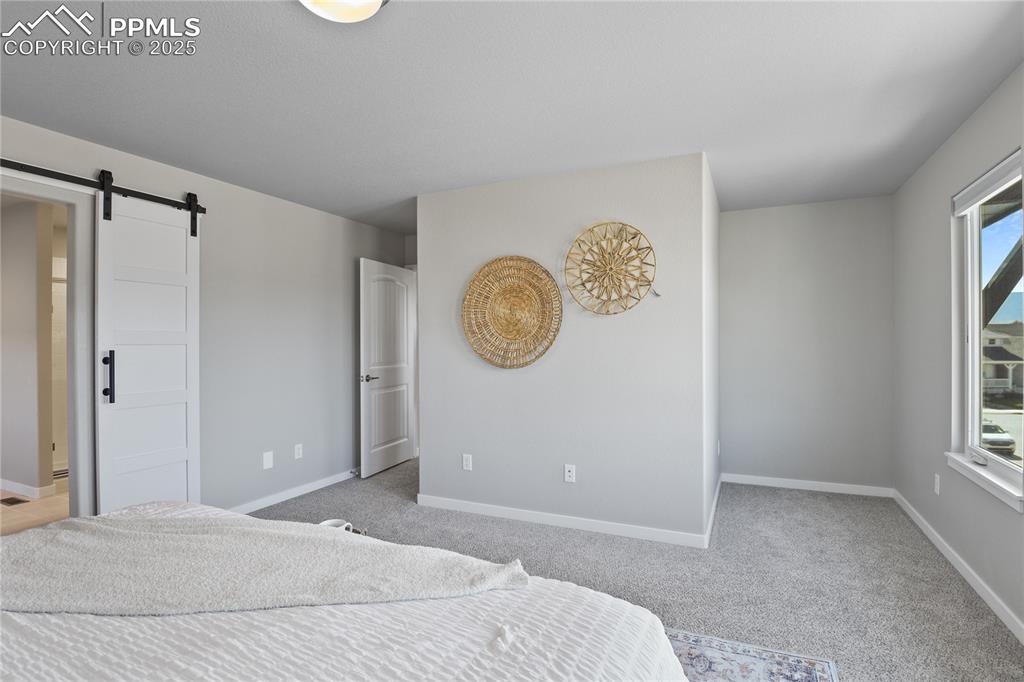
Carpeted bedroom featuring a barn door and baseboards
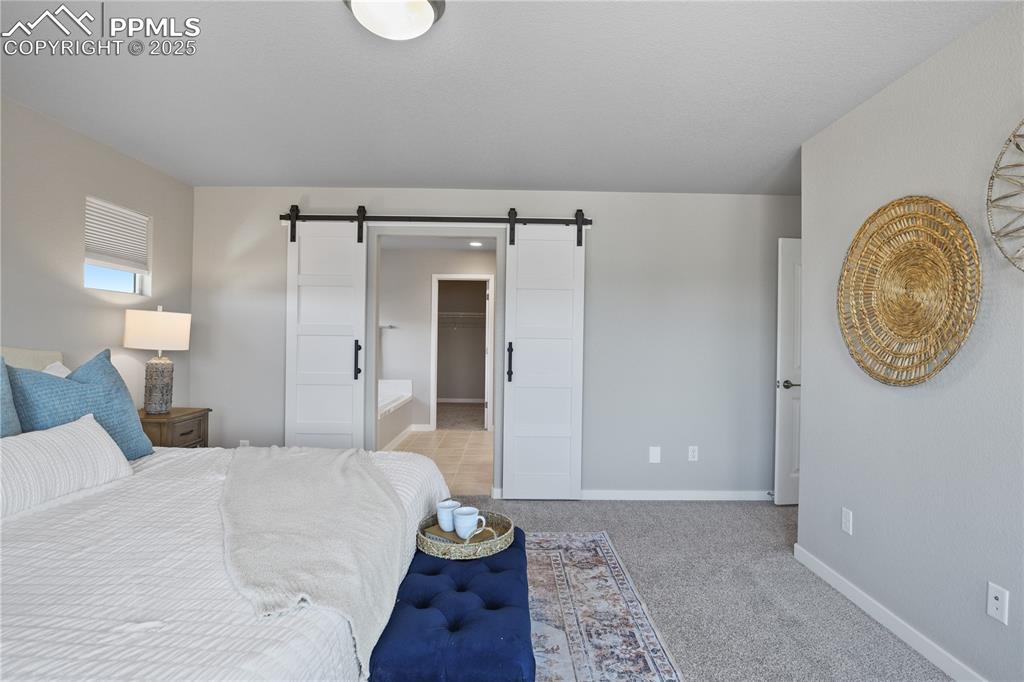
Bedroom featuring a barn door, light carpet, baseboards, and a spacious closet
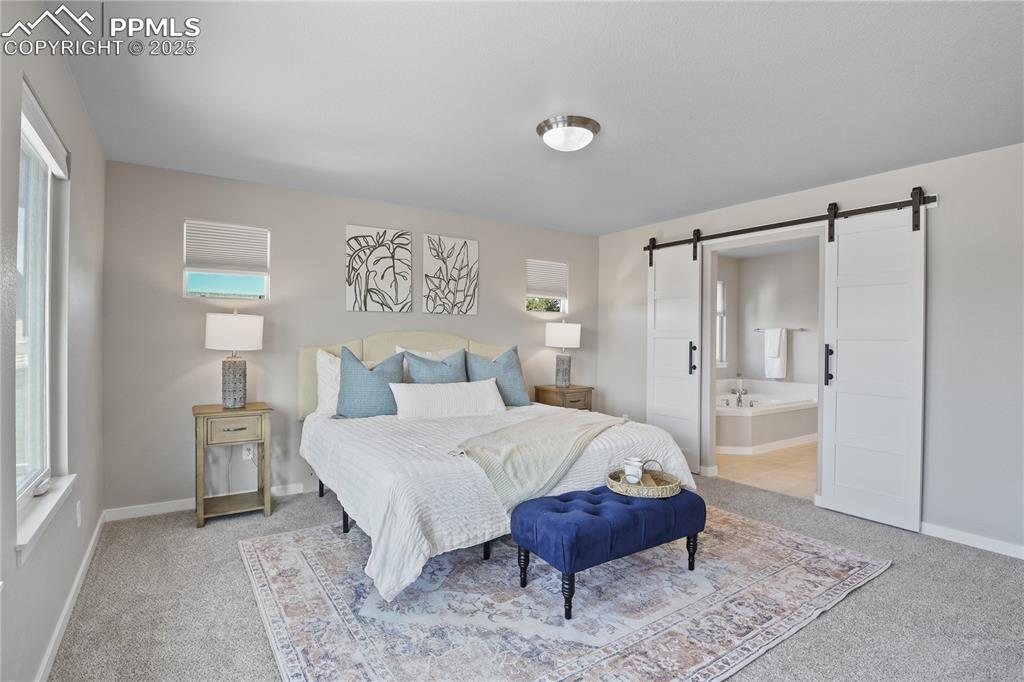
Bedroom featuring a barn door, light carpet, and baseboards
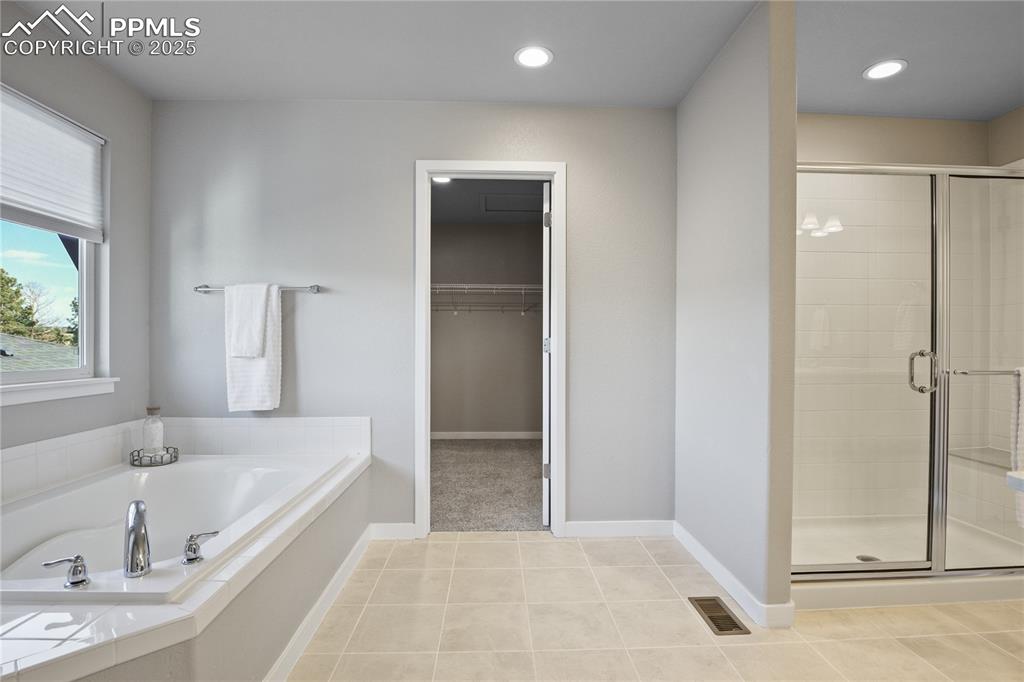
Bathroom with a stall shower, a garden tub, a walk in closet, tile patterned floors, and recessed lighting
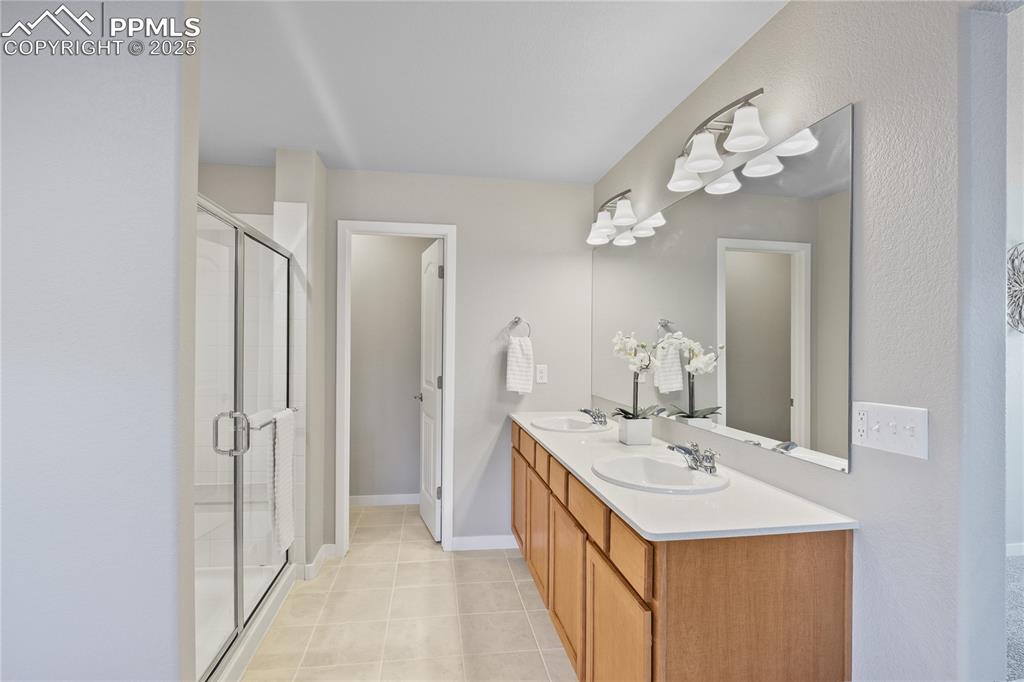
Bathroom with a stall shower, tile patterned floors, double vanity, and baseboards
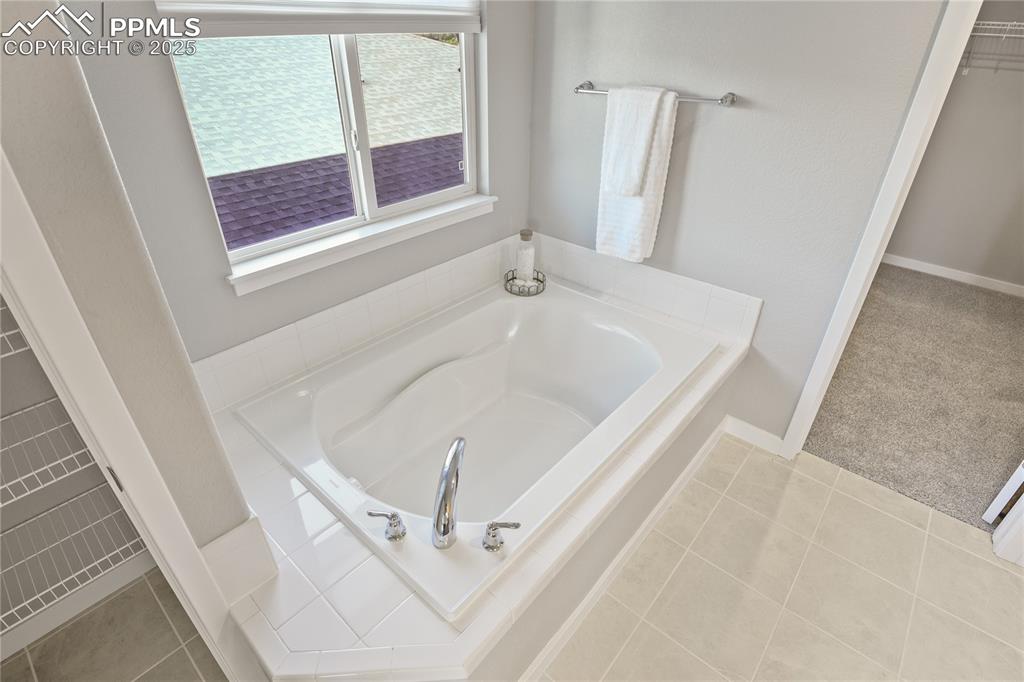
Bathroom featuring a bath, baseboards, and a spacious closet
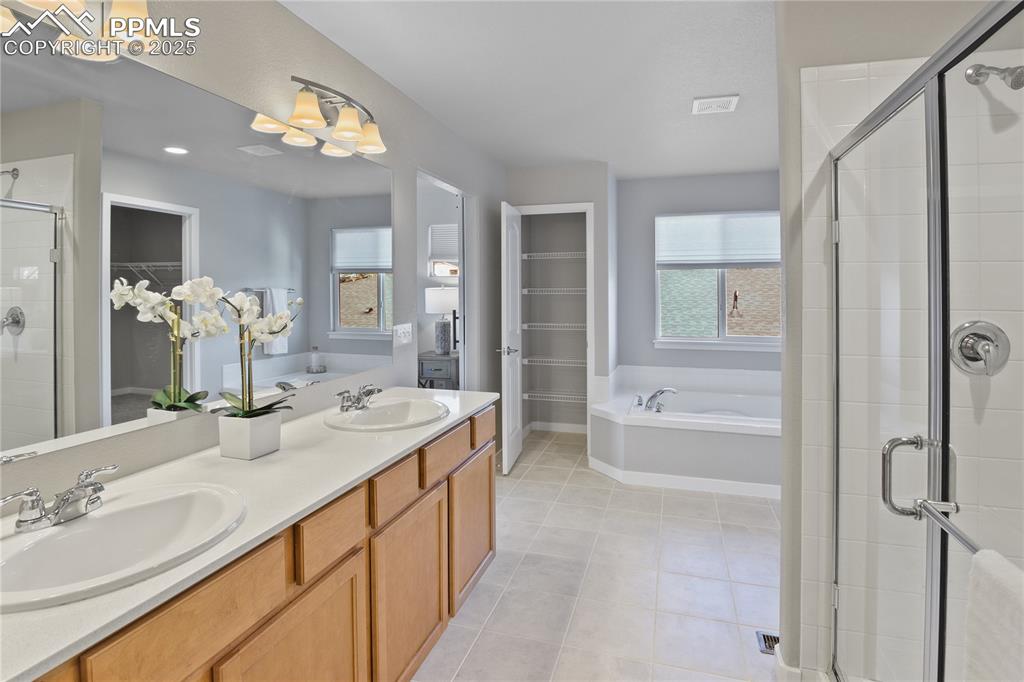
Full bathroom featuring a shower stall, a spacious closet, a bath, tile patterned flooring, and double vanity
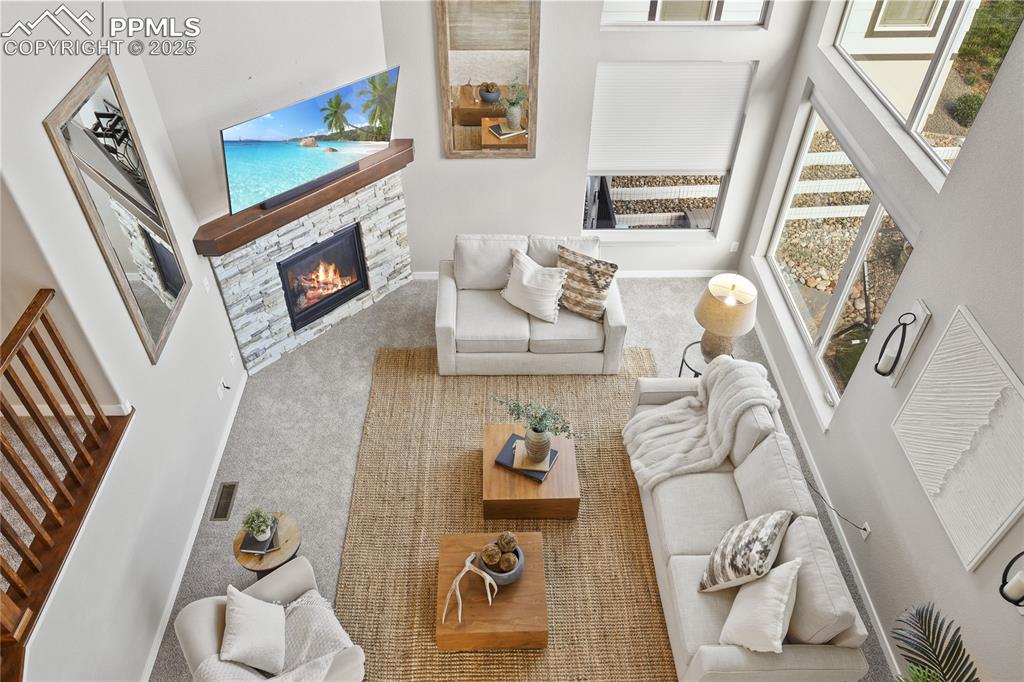
Carpeted living room with a stone fireplace, stairs, a high ceiling, and baseboards
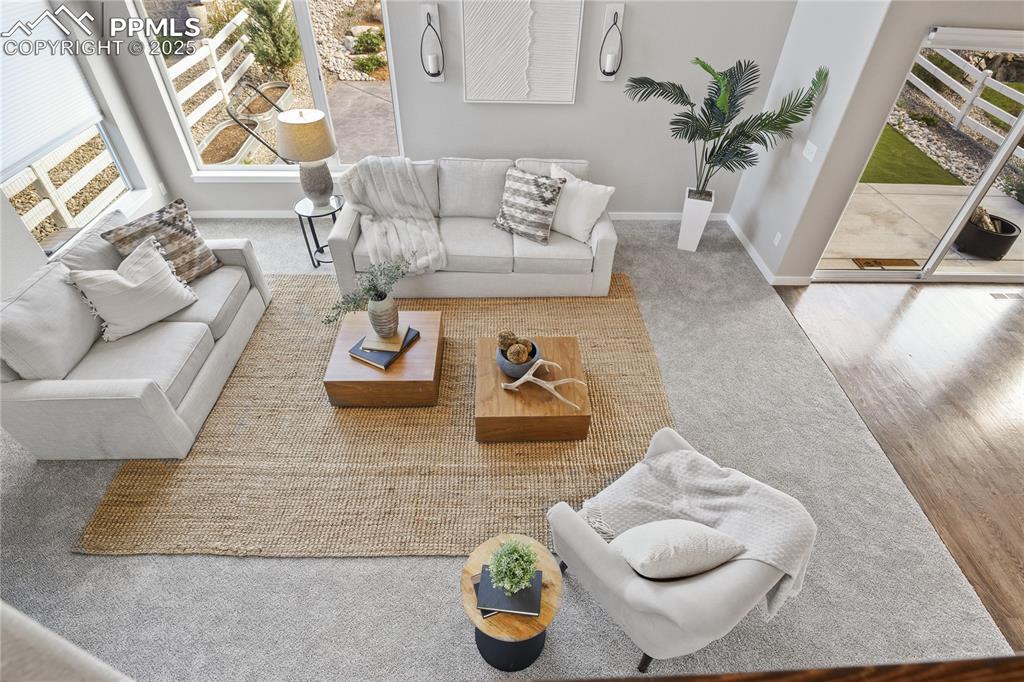
Living area featuring baseboards and carpet floors
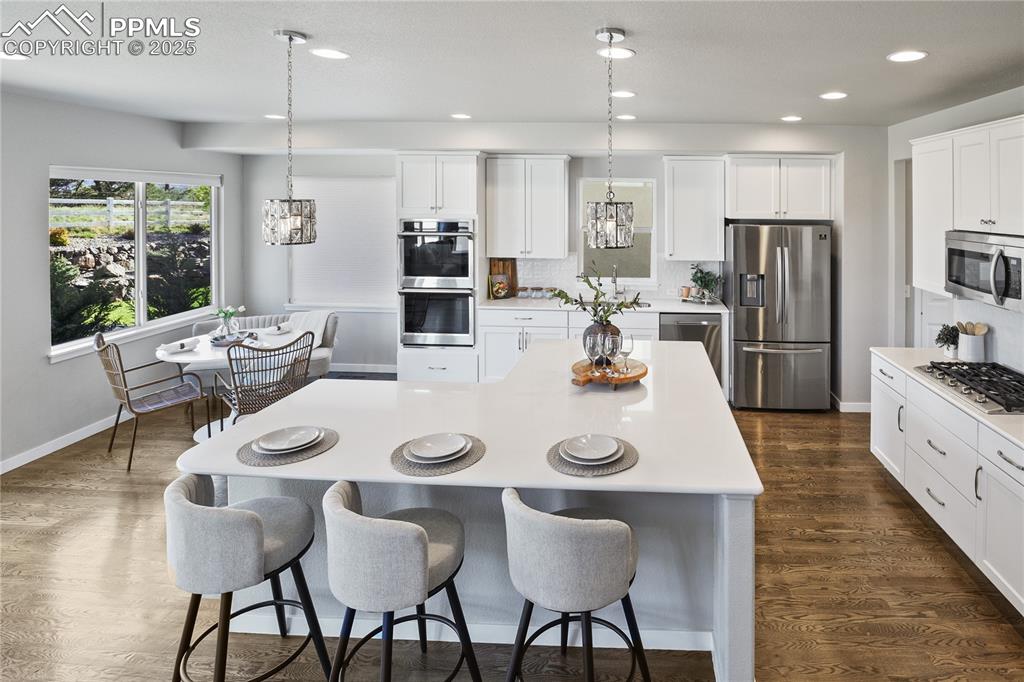
Kitchen featuring stainless steel appliances, a breakfast bar area, light countertops, and recessed lighting
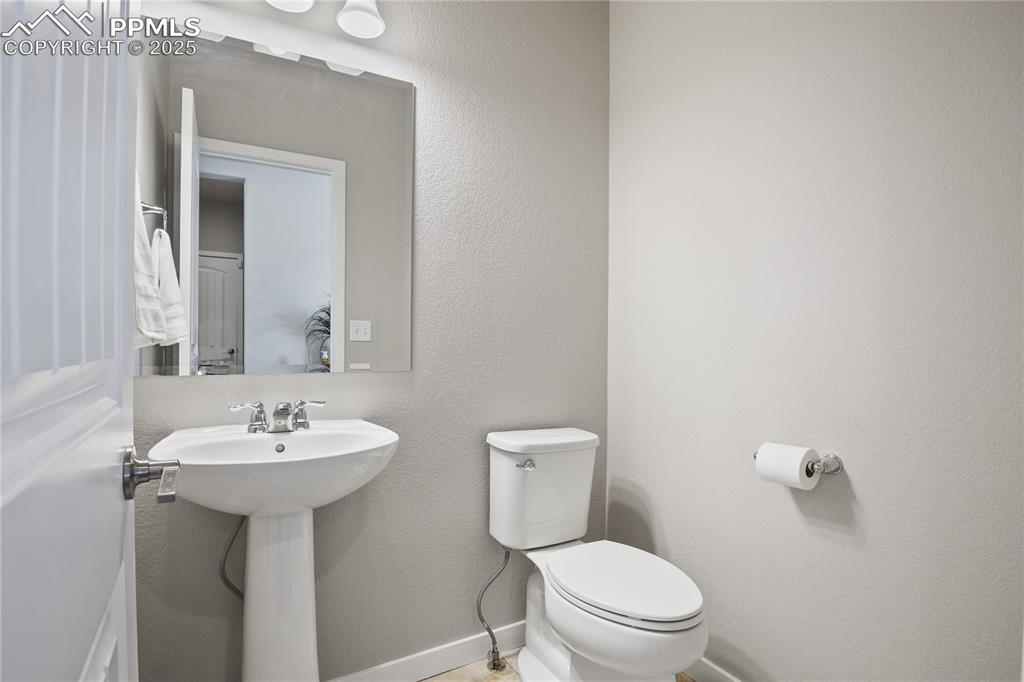
Bathroom featuring toilet, a sink, and baseboards
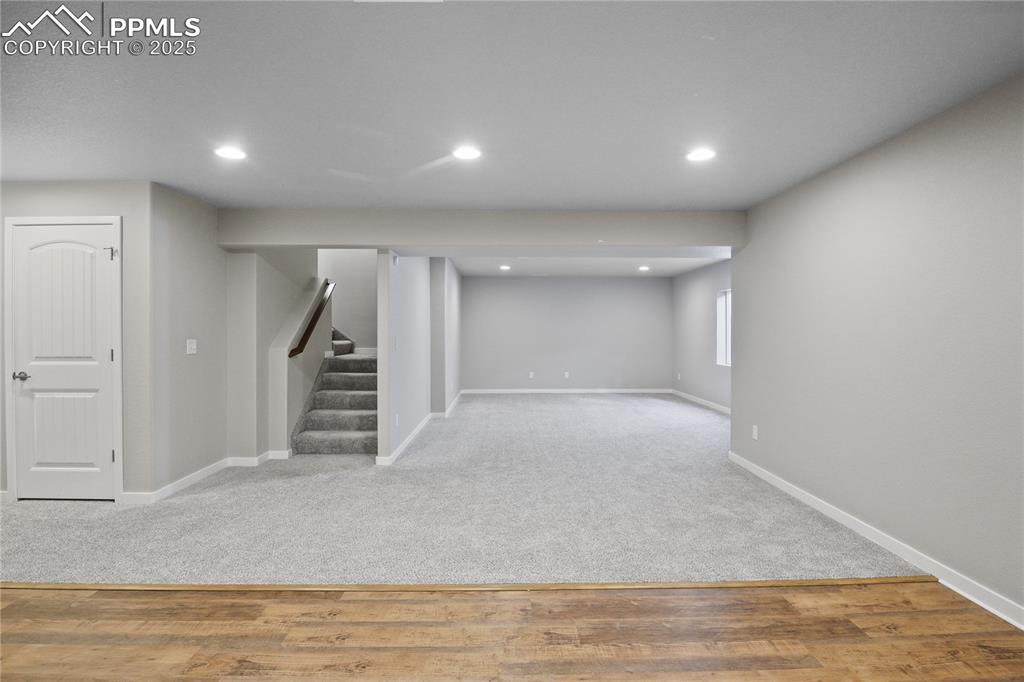
Basement with baseboards, stairway, recessed lighting, carpet flooring, and wood finished floors
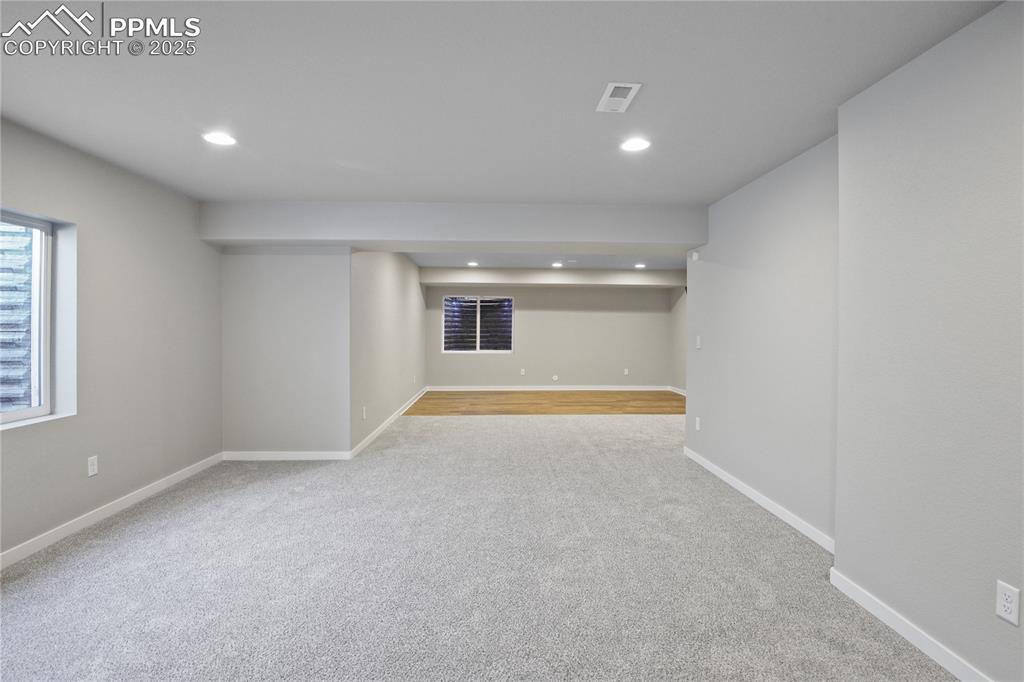
Below grade area featuring carpet, recessed lighting, and baseboards
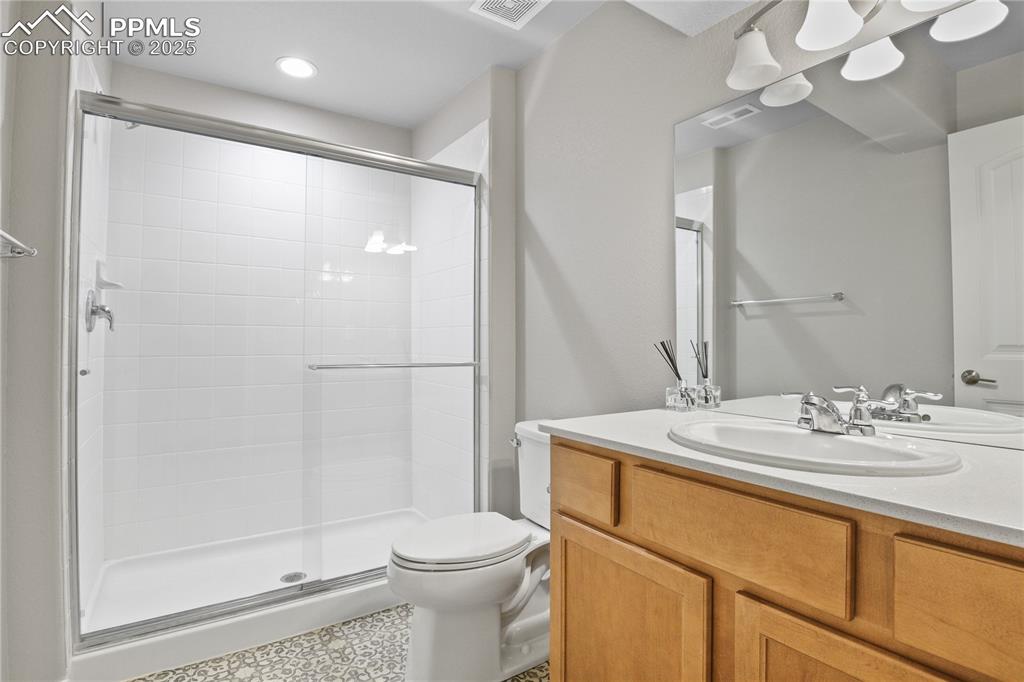
Full bathroom featuring a shower stall, toilet, vanity, and recessed lighting
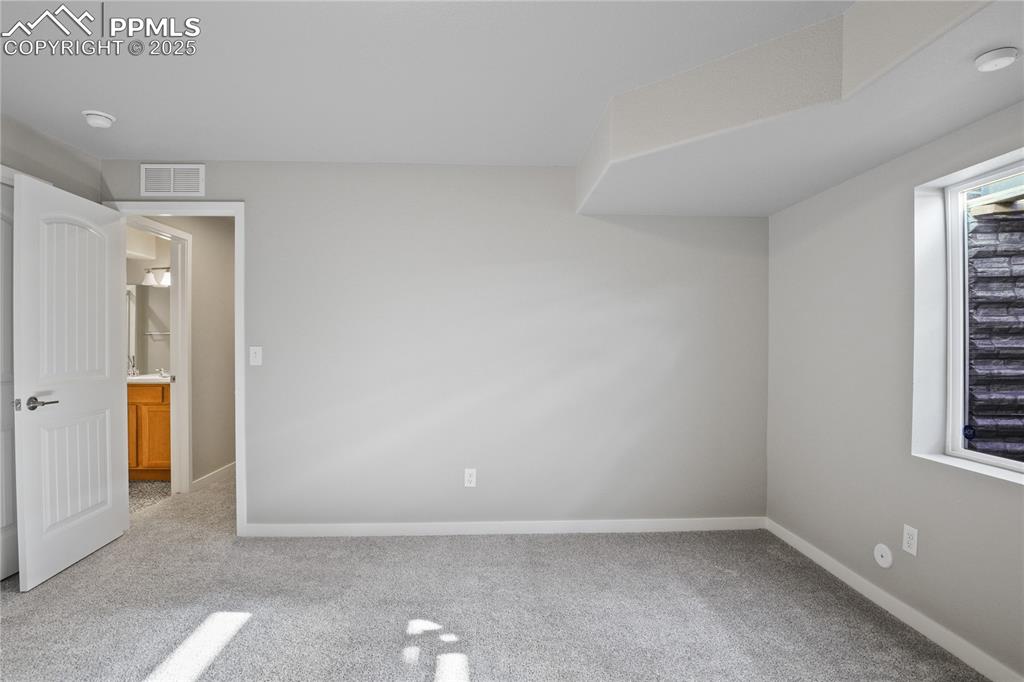
Unfurnished bedroom with carpet flooring and baseboards
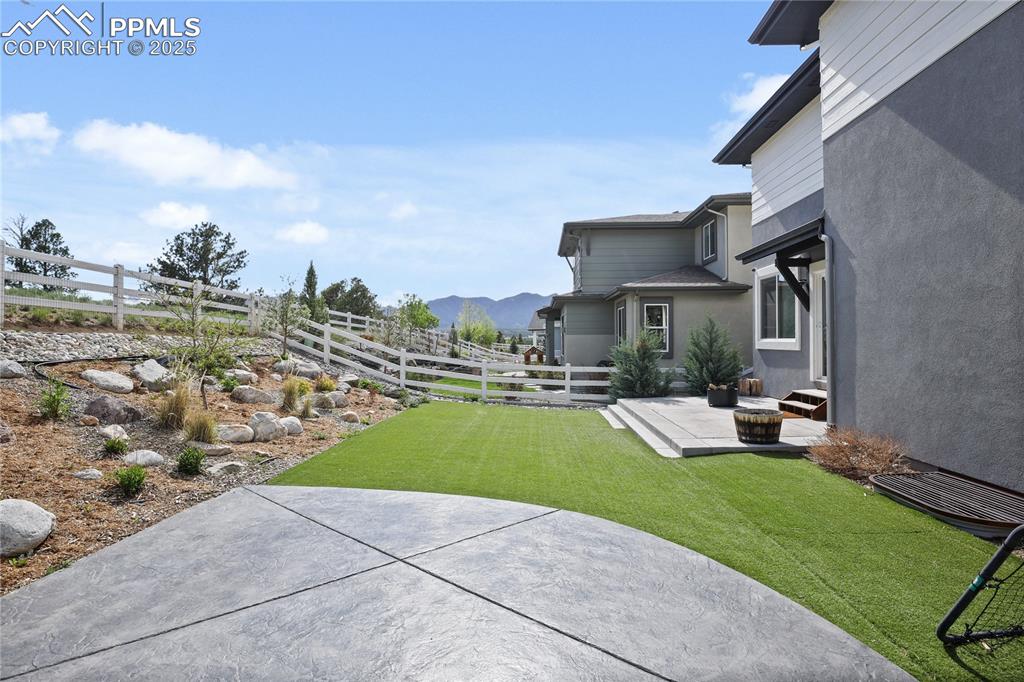
View of yard with a patio area and a mountain view
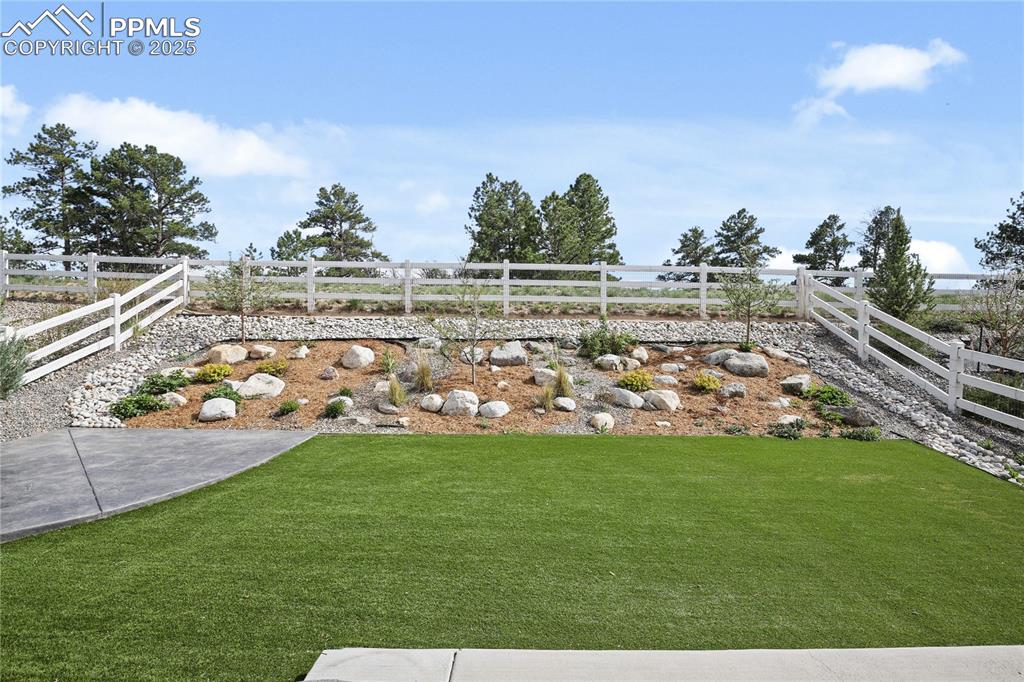
View of yard
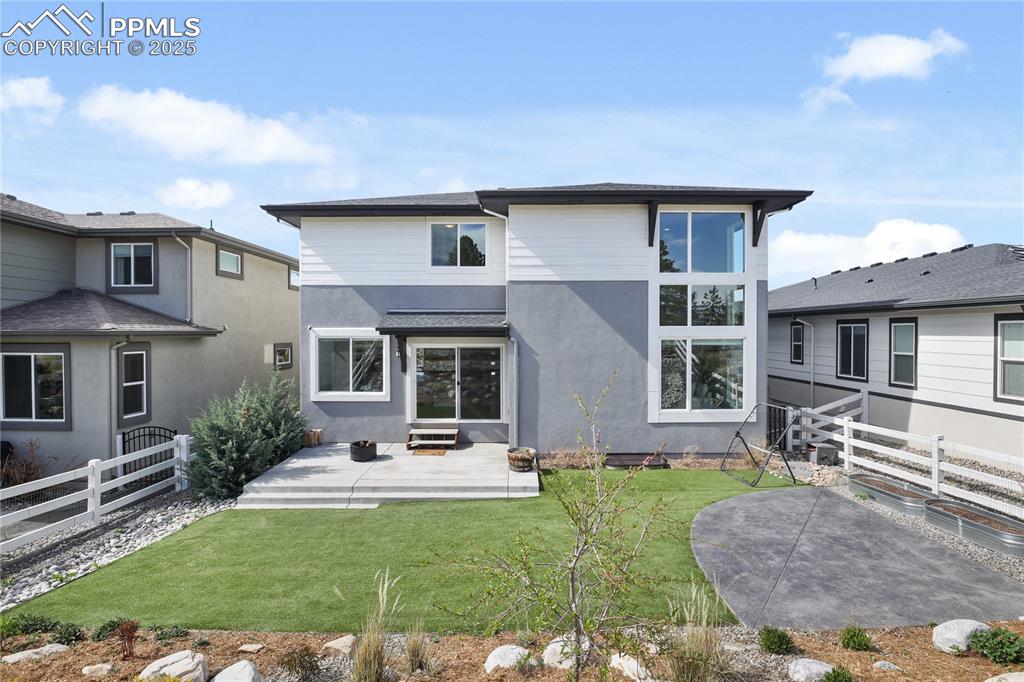
Back of property featuring a patio and stucco siding
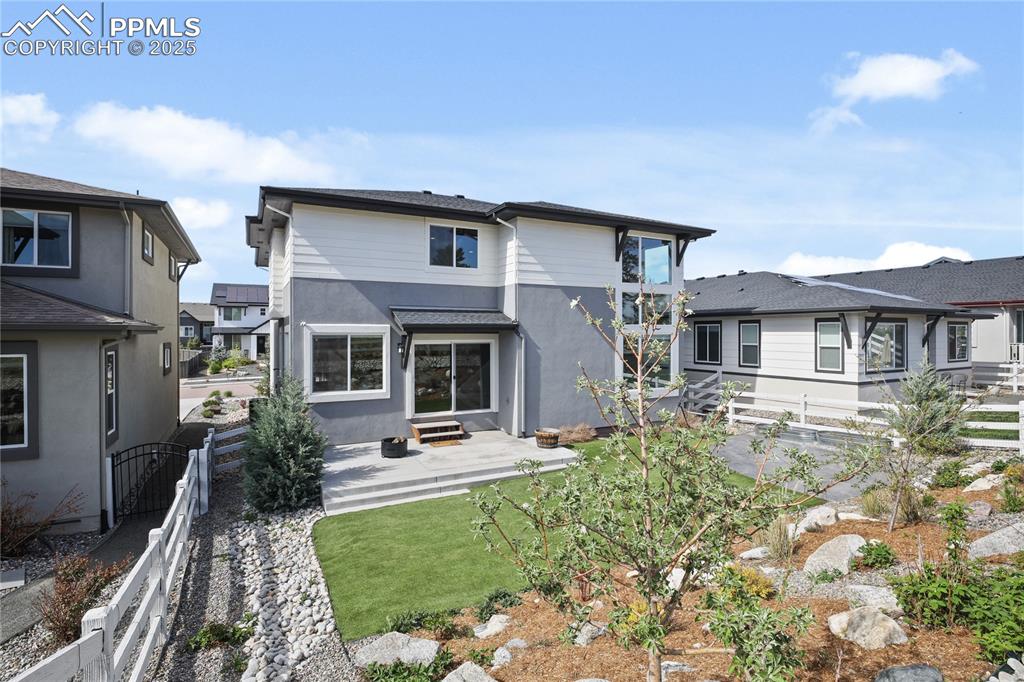
Back of property featuring stucco siding and a patio
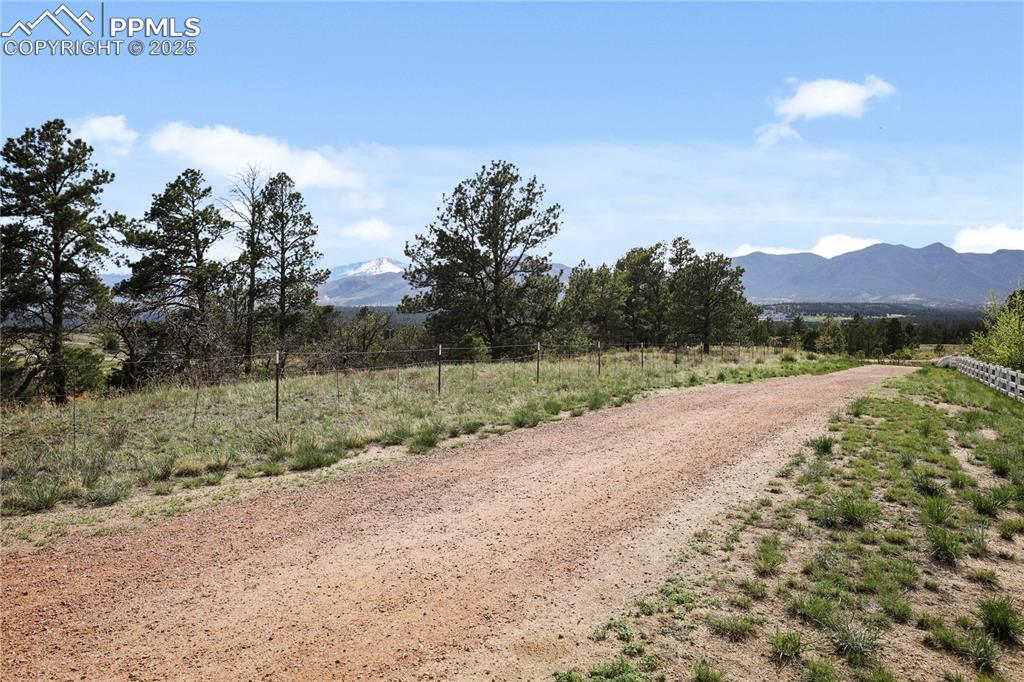
View of dirt / gravel road featuring a mountain view and a rural view
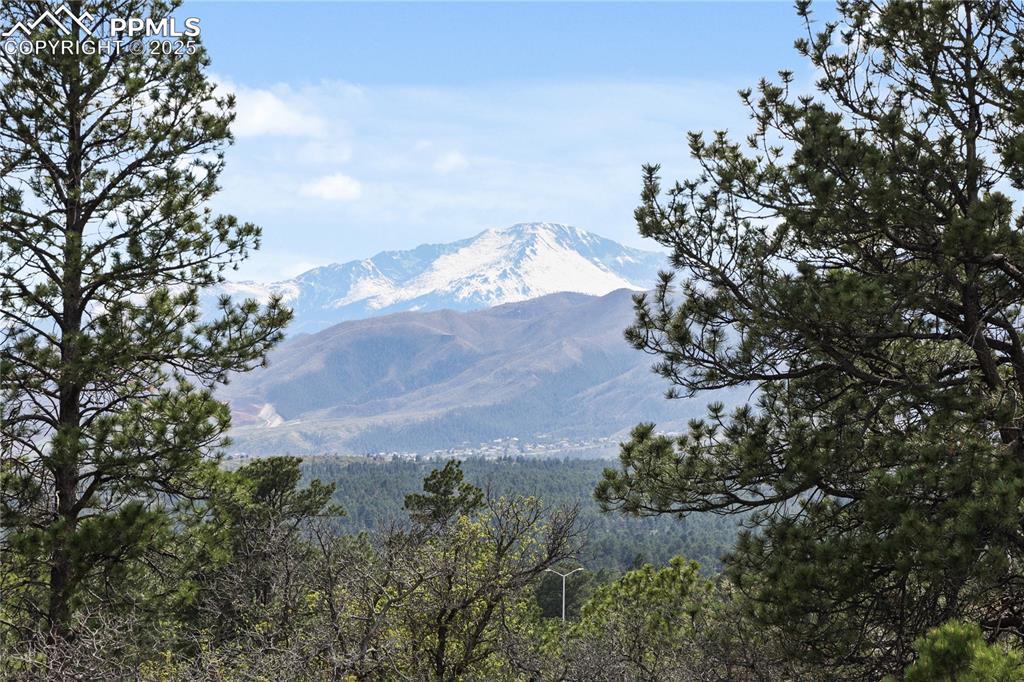
Mountain view featuring a forest
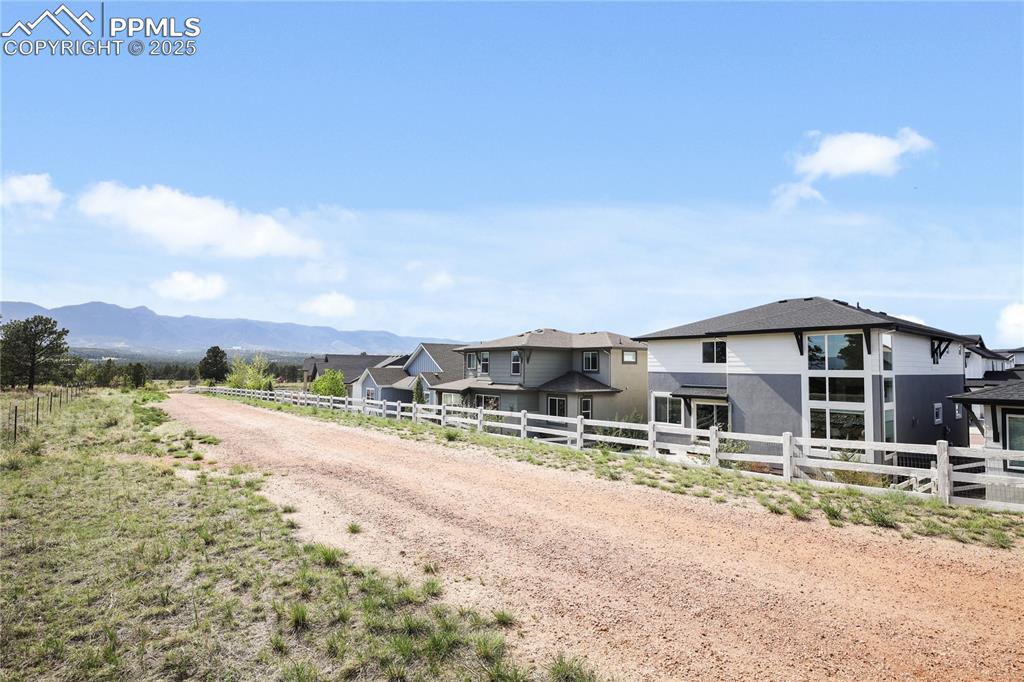
View of dirt / gravel road with a mountain view
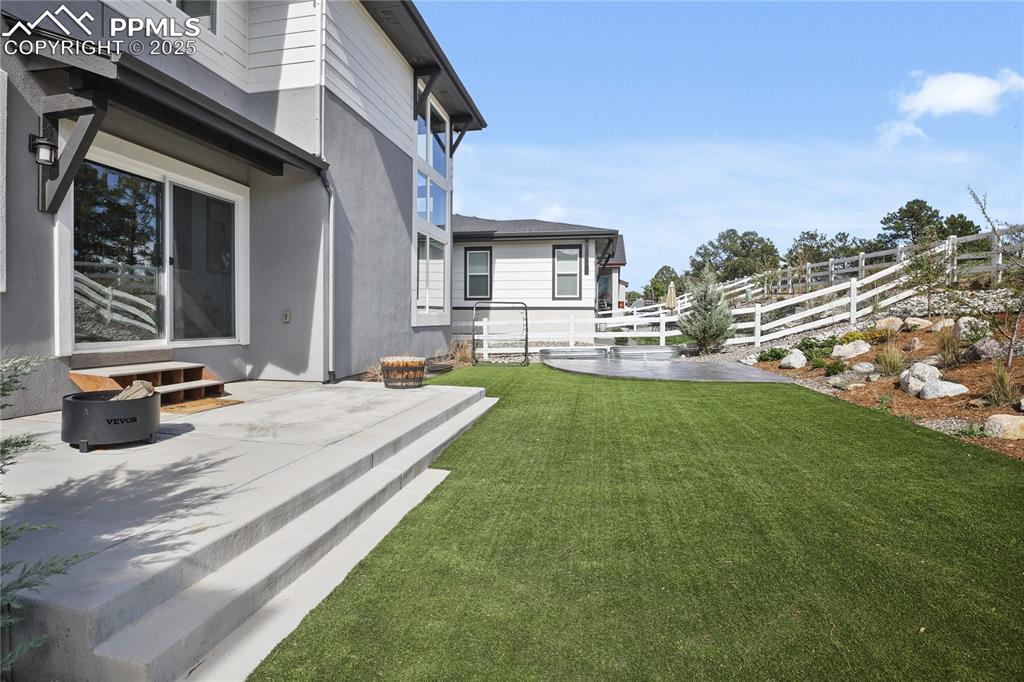
View of yard featuring a patio area and entry steps
Disclaimer: The real estate listing information and related content displayed on this site is provided exclusively for consumers’ personal, non-commercial use and may not be used for any purpose other than to identify prospective properties consumers may be interested in purchasing.